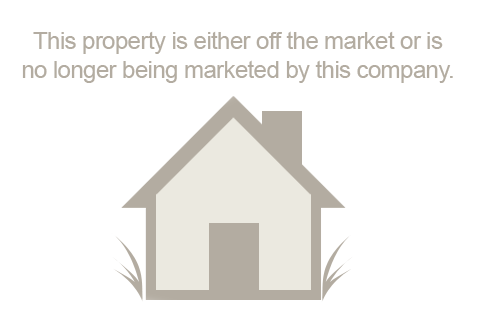Bedrooms: 4
Full Baths: 2
Half Baths: 1
Style: SingleFamily
Sq Ft: 3146
1812 Laurel Street Plan: Sabine, Denton, TX 76205, US
Summary
Moving Quotes

Resources
Information is believed to be accurate but should not be relied upon without verification.
Data Provided by UnionMain Homes
Last updated: 2024-05-10T22:09:11.000Z.
Privacy Policy