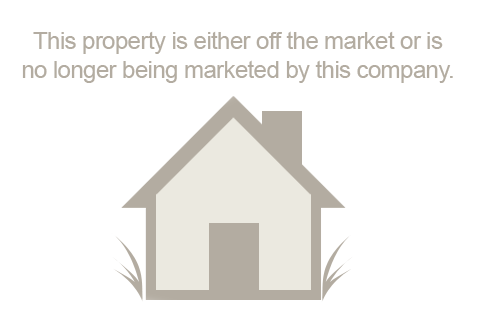Bedrooms: 4
Full Baths: 3
Style: SingleFamily
Sq Ft: 2874
1812 Laurel Street Plan: Colorado II, Denton, TX 76205, US
Summary
Moving Quotes

Resources
Information is believed to be accurate but should not be relied upon without verification.
Data Provided by UnionMain Homes
Last updated: 2024-05-10T22:09:11.000Z.
Privacy Policy