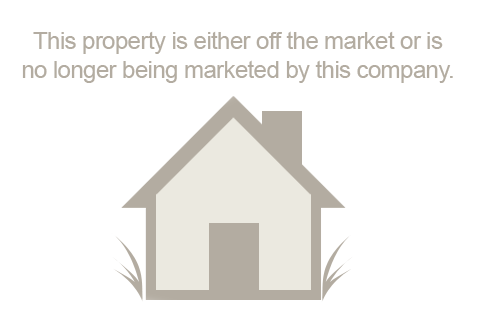Year Built: 1915
14-18 ORCHARD LANE, NORRISTOWN, PA 19403, US
Summary
Moving Quotes

Resources
Information is believed to be accurate but should not be relied upon without verification.
Data Provided by Bright MLS
Last updated: 2024-12-05T15:04:35.000-05:00.
Privacy Policy