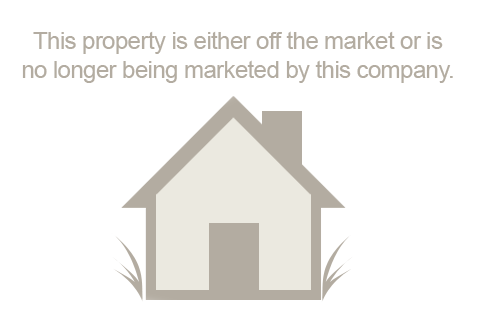Bedrooms: 3
Full Baths: 2
Half Baths: 0
Style: Traditional
Sq Ft: 1456.00
Year Built: 2005
5912 Shady Brook Drive, Central Point, OR 97502, US
Summary
Moving Quotes

Resources
Information is believed to be accurate but should not be relied upon without verification.
Data Provided by Southern Oregon MLS
Last updated: 2025-04-22T13:54:08.000-07:00.
Privacy Policy