MOTIVATED SELLER! REDUCED! Desirable location in 55+
REDUCED! MOTIVATED SELLER! Come see this 2001, 936 sq ft. 2 bed 2 bath home. This home has a brand-new roof in 2023! The interior of this home has been completely redone. This open floor plan lends to easy living. The upgraded, open kitchen features newer appliances. Great center island in this kitchen for maximum convenience and space. The open area encompasses the dining room, living room and kitchen. Large sliding doors in the living room lead you to an oversize screened porch with a vaulted ceiling. You will enjoy the Florida lifestyle on this exceptional porch. An inside laundry area is a perfect addition for your convenience. There is beautiful laminate flooring throughout this home. Both bathrooms have been upgraded and are beautifully appointed. The primary bedroom includes an ensuite with a walk in shower. The guest bathroom features a tub shower enclosure. The attached shed in the carport area will offer you great storage. Owner will give a $1,000 allowance toward the purchase of a washer and dryer. Lot Rent $942 plus $140.51 (includes lawn, taxes, sewer pass thru trash & basic cable.) Don't miss the opportunity to view this beautiful home on desirable Victoria Drive in Pickwick Village. ALL INFORMATION DEEMED ACCURATE BUT NOT GUARANTEED Additional fees for amenities may apply. Agent and or Company is not responsible for quoting current monthly fees, lot rent, or dues/fees associated with the community or home. Those figures are the responsibility of the buyer and community manager/owner to obtain/ disclose.



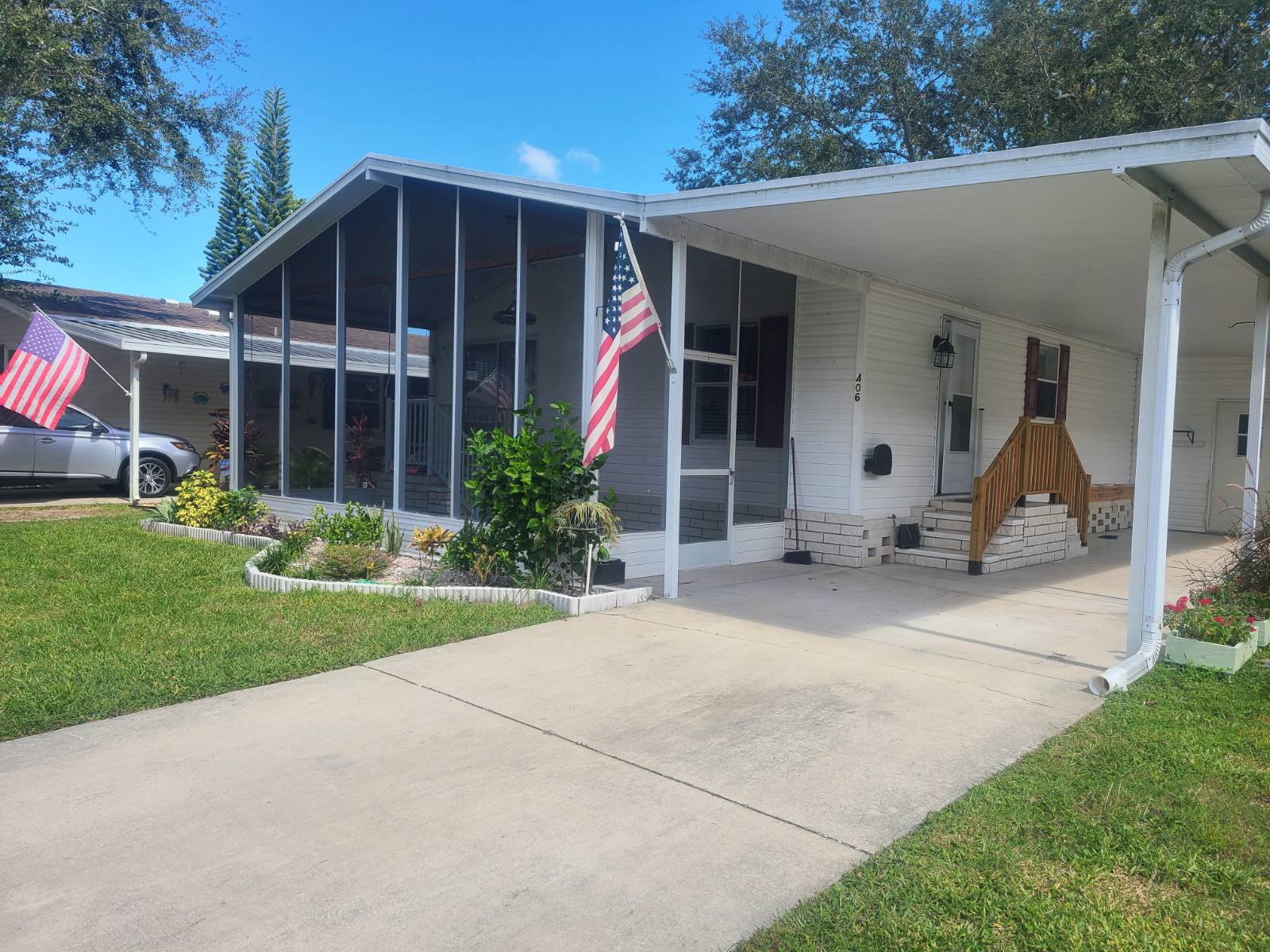


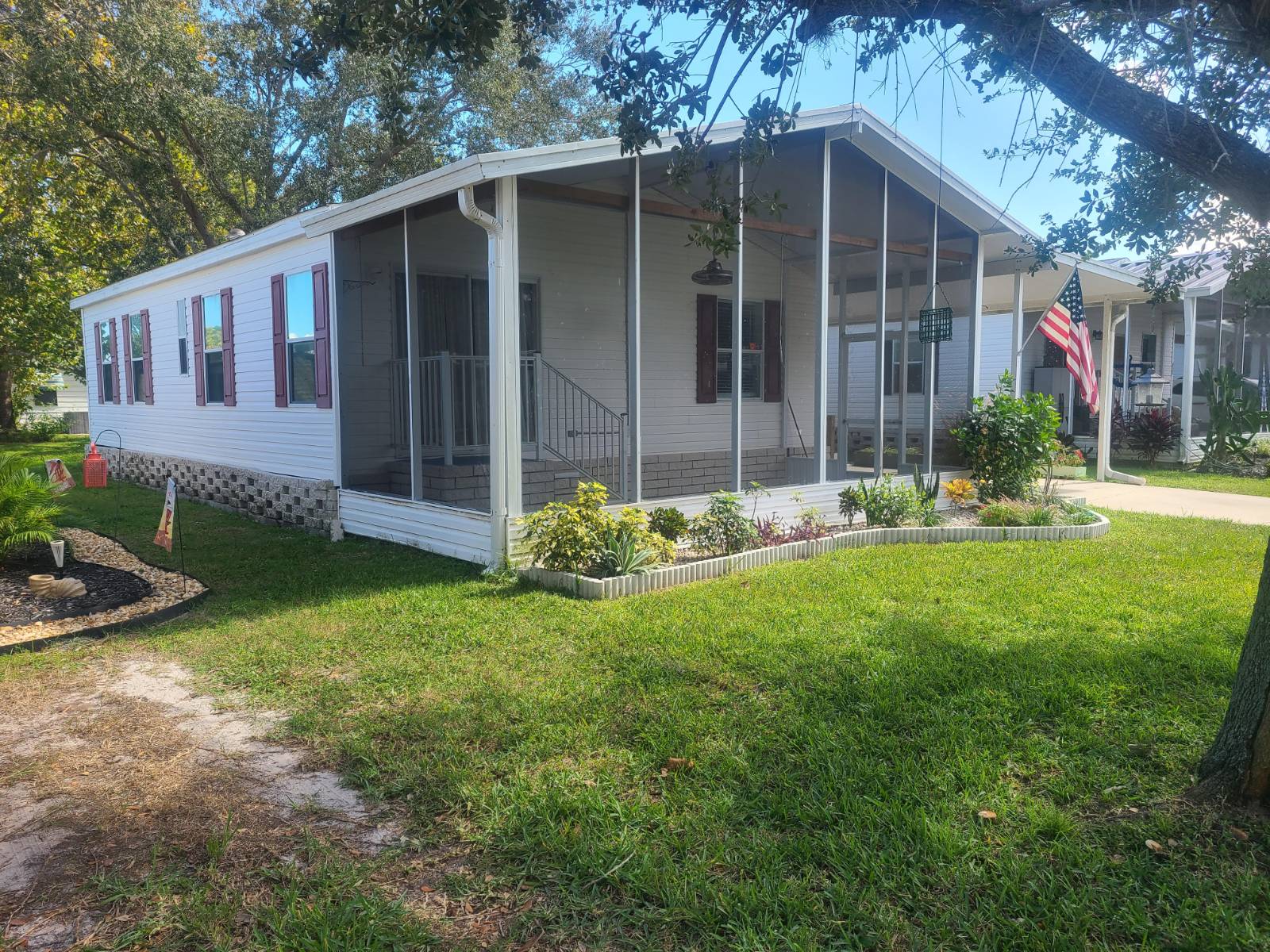 ;
;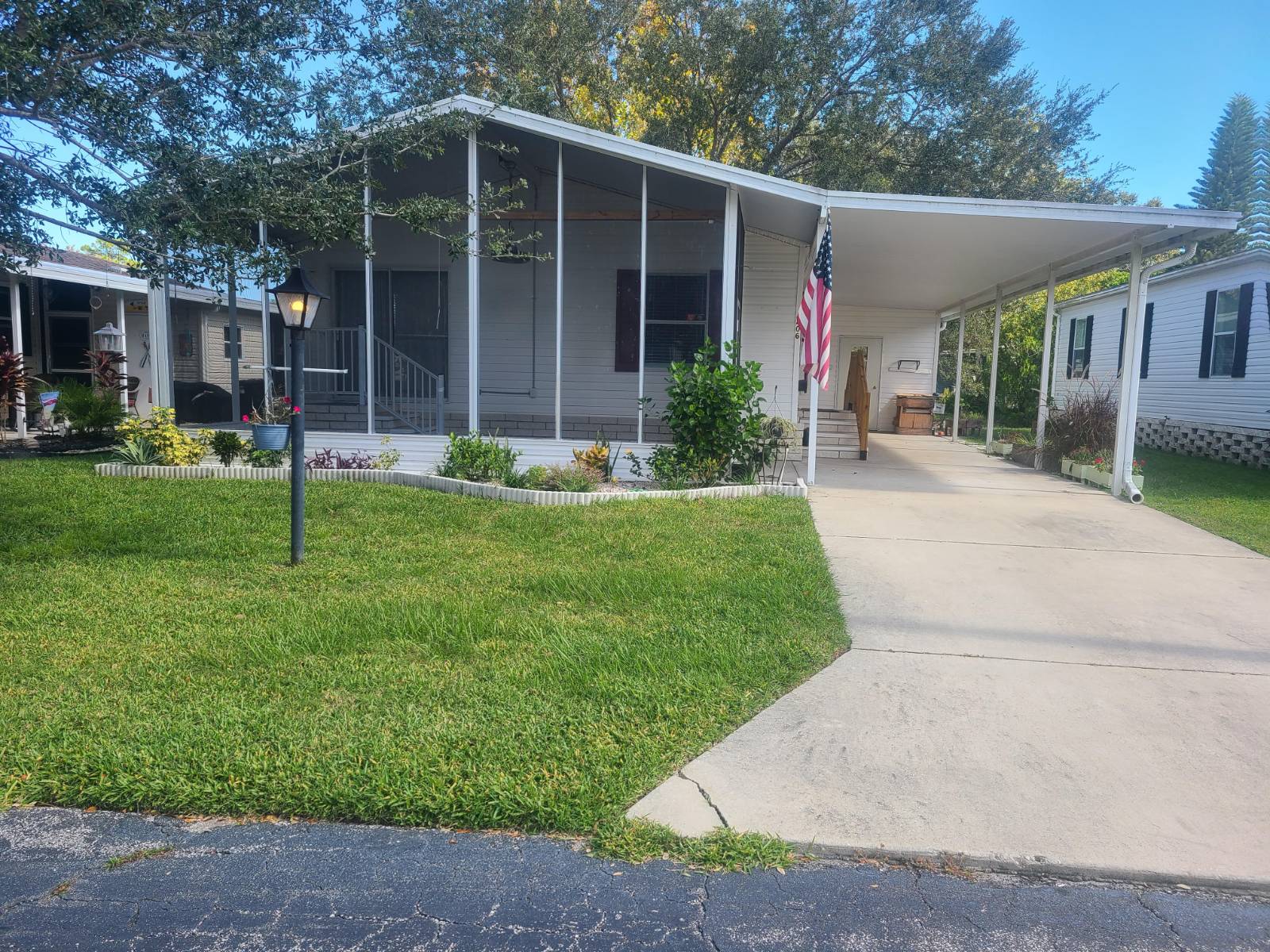 ;
;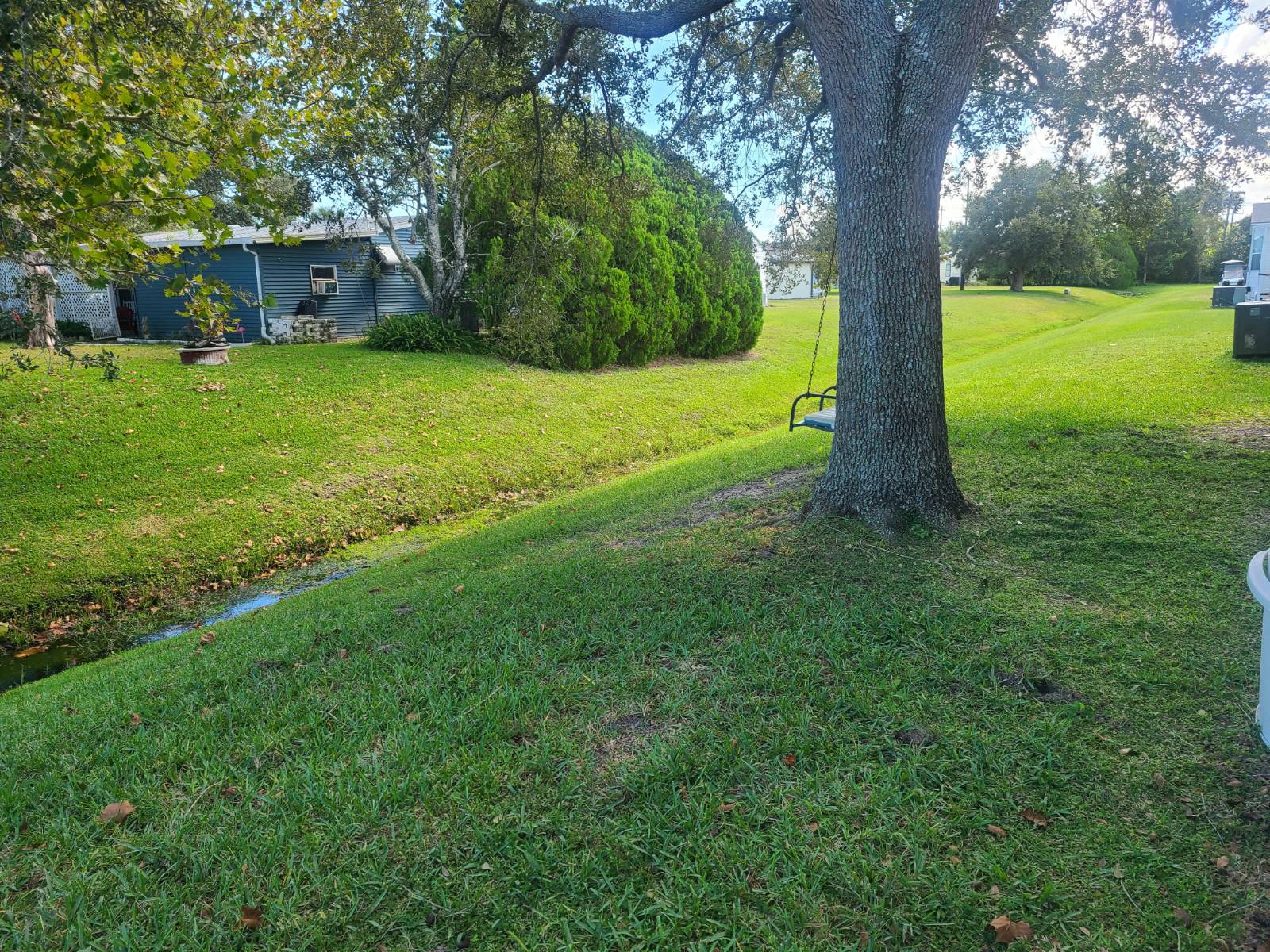 ;
;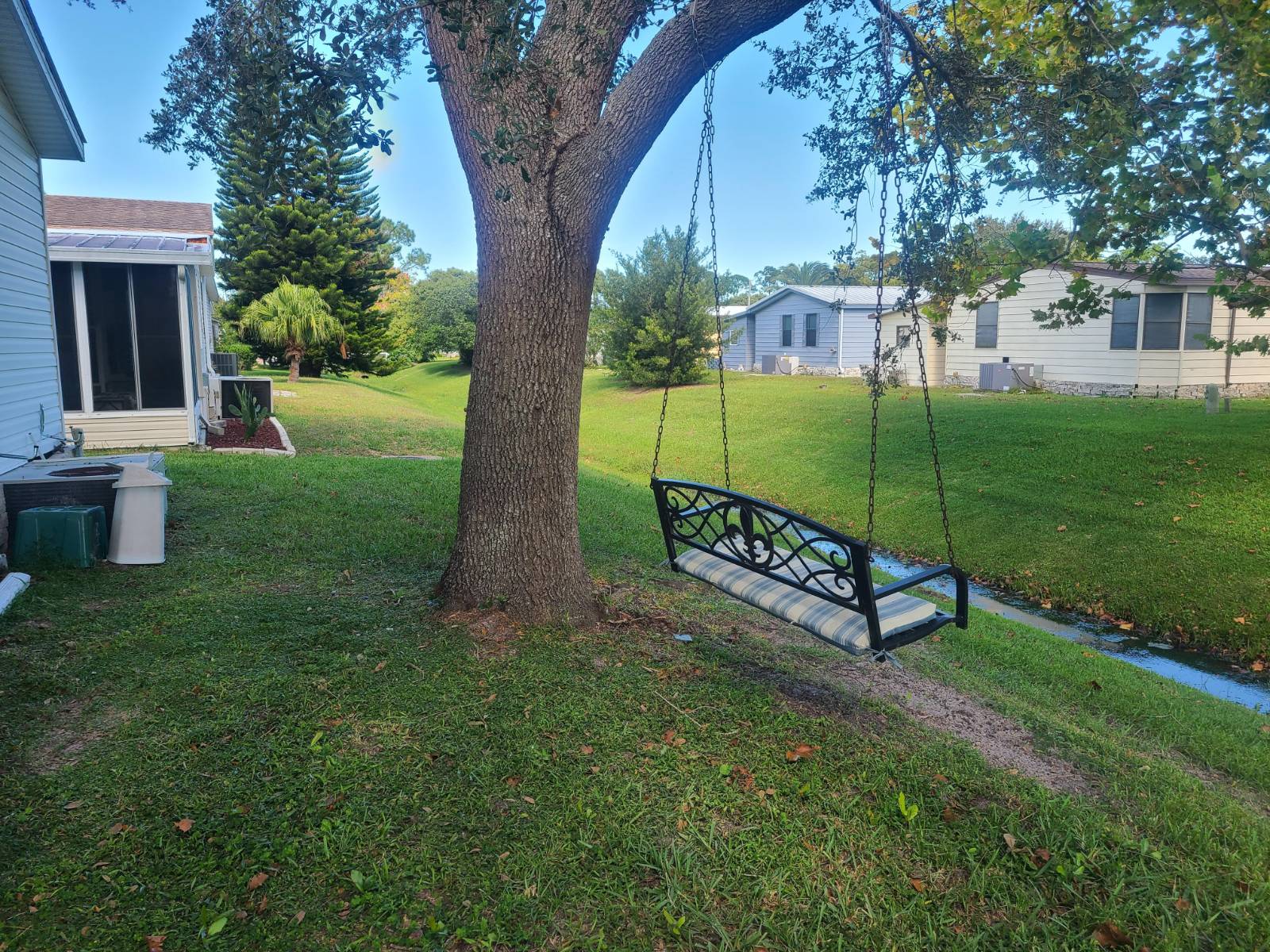 ;
;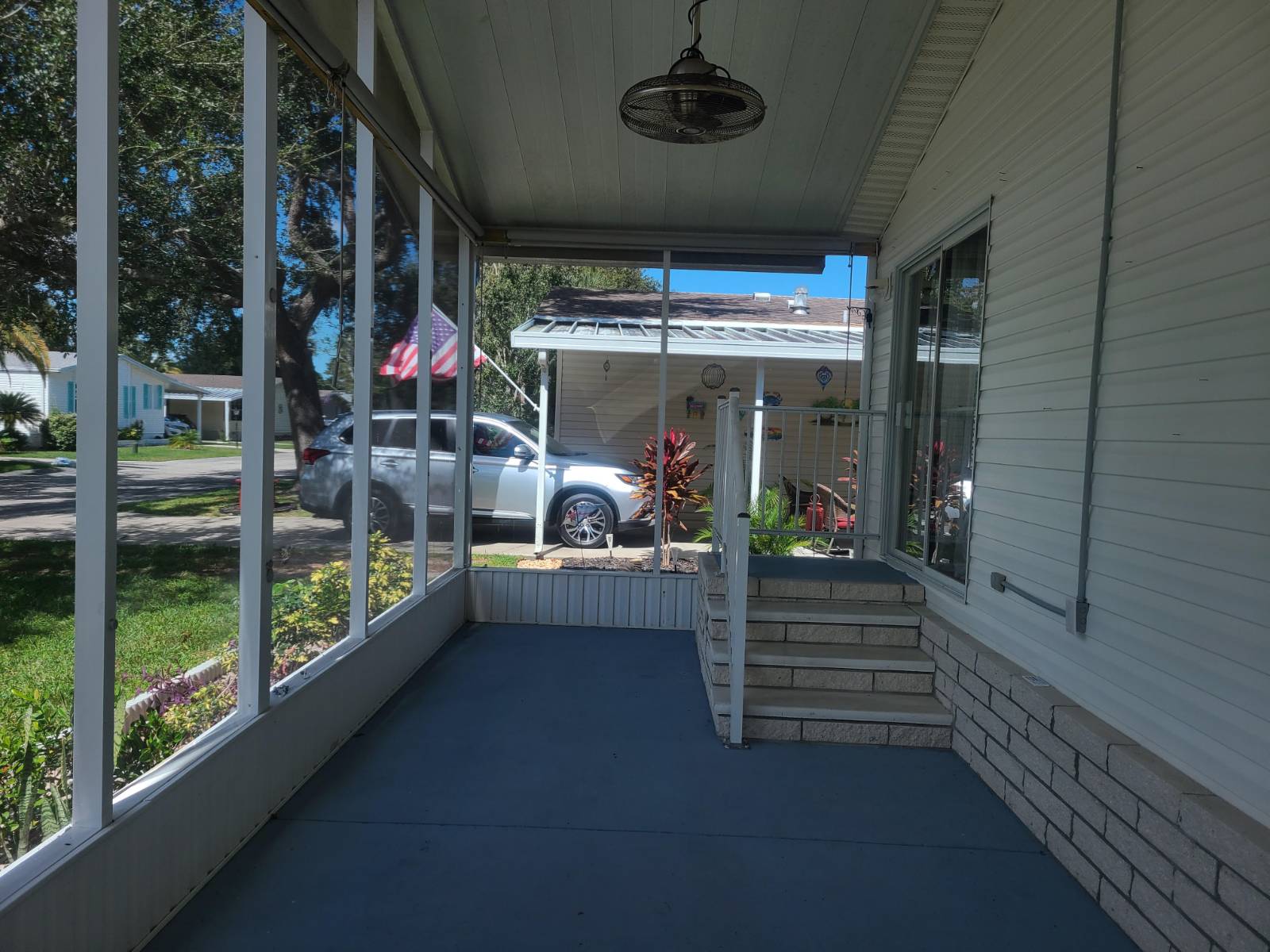 ;
;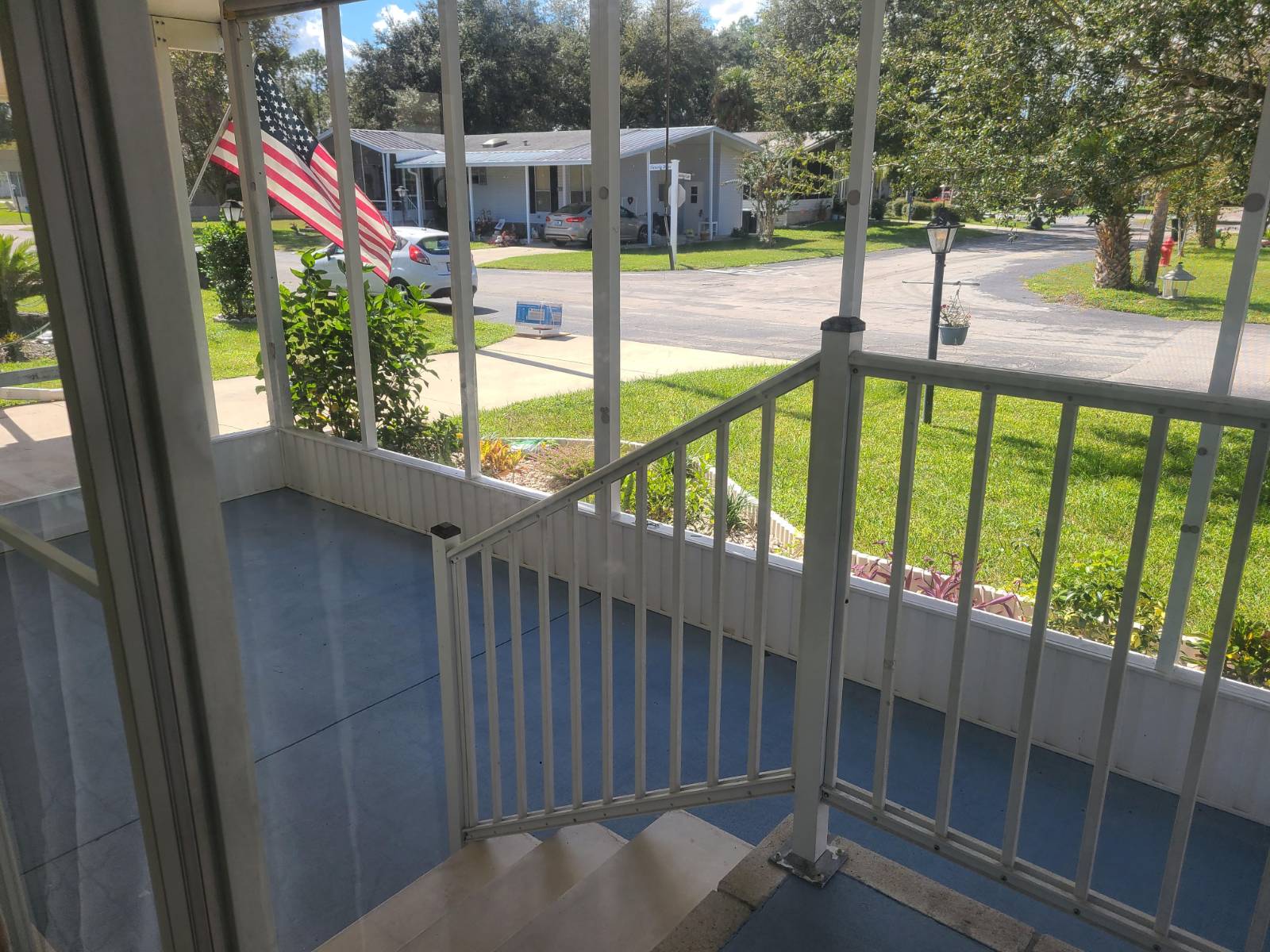 ;
;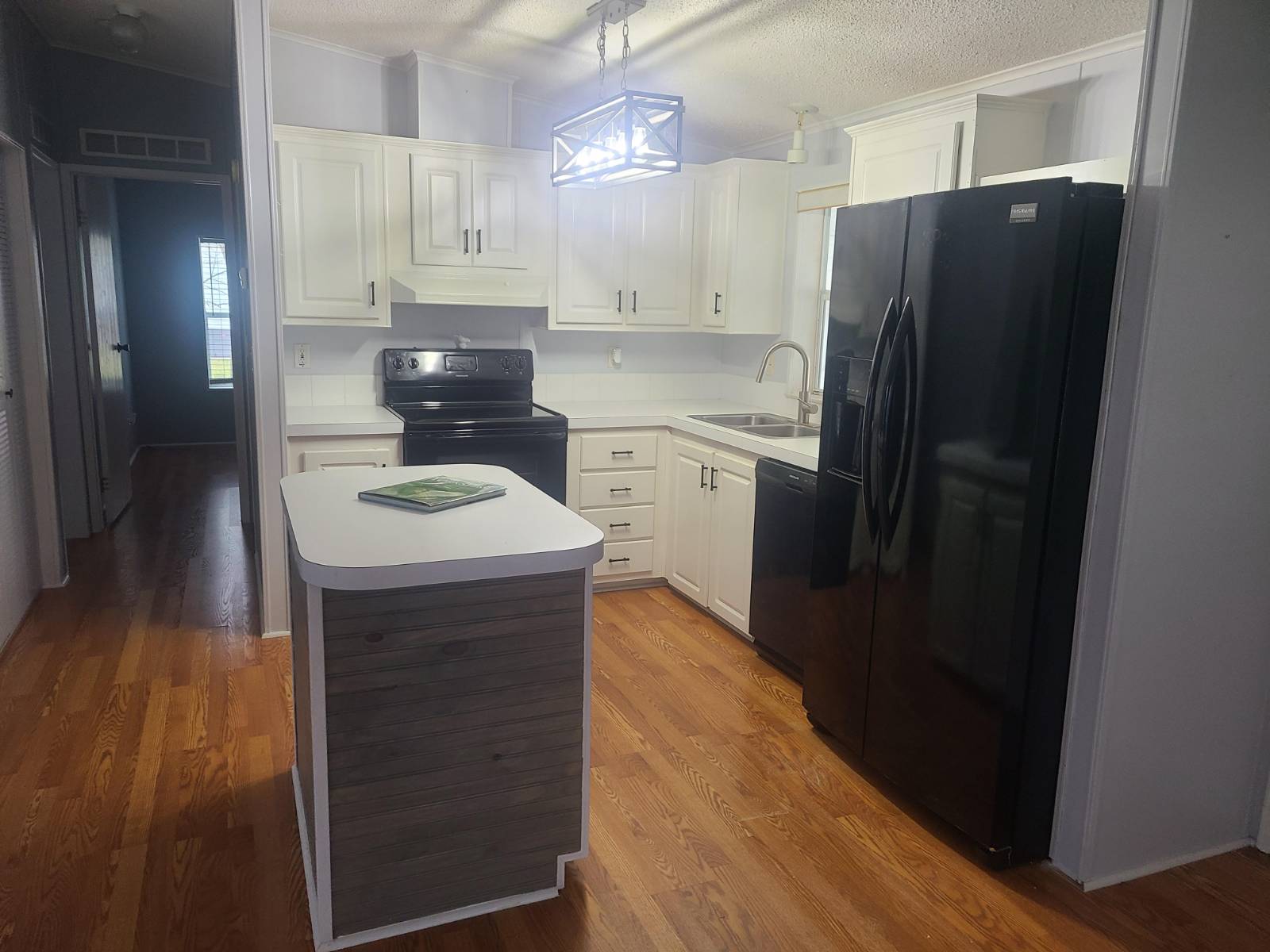 ;
;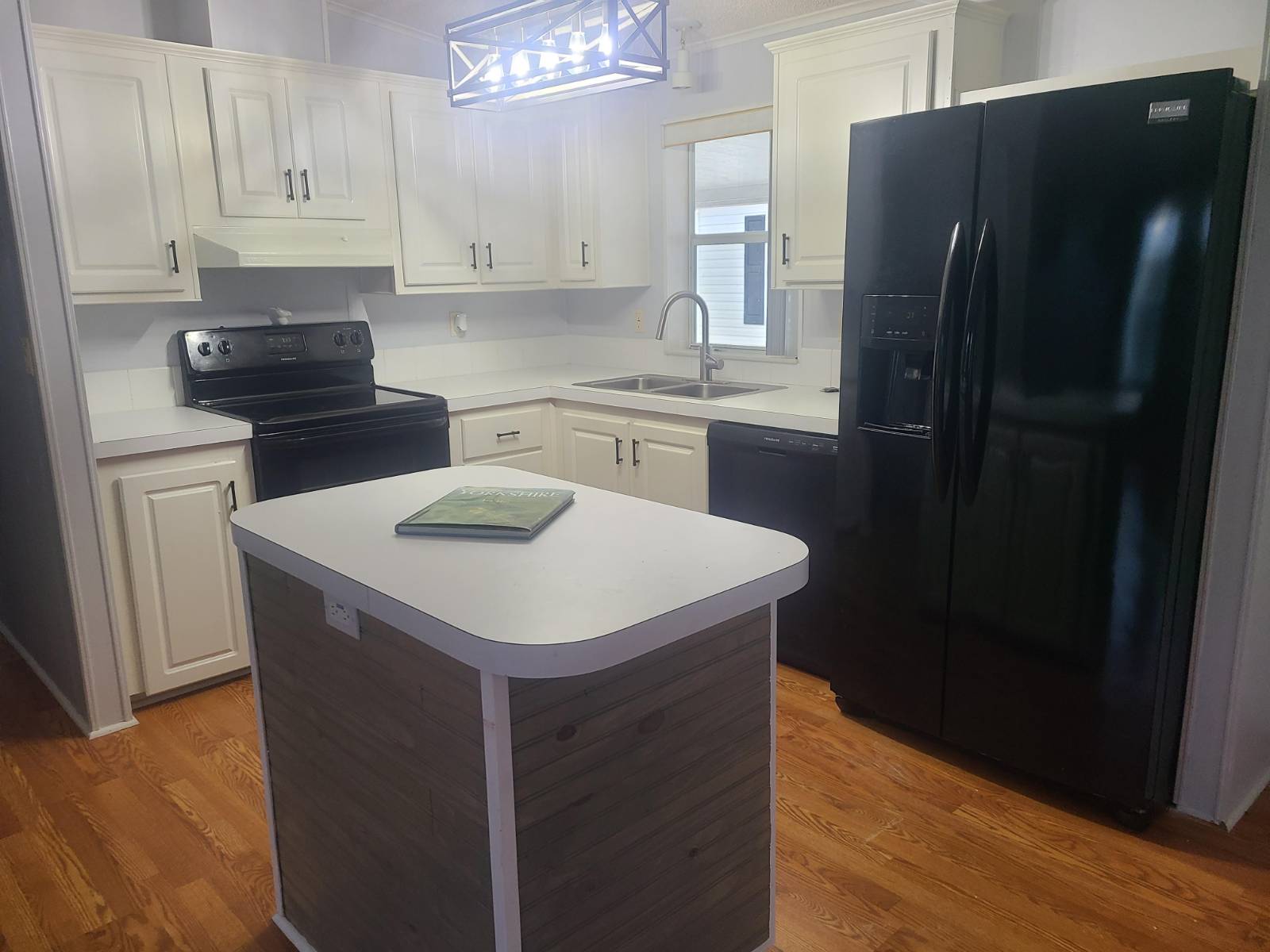 ;
;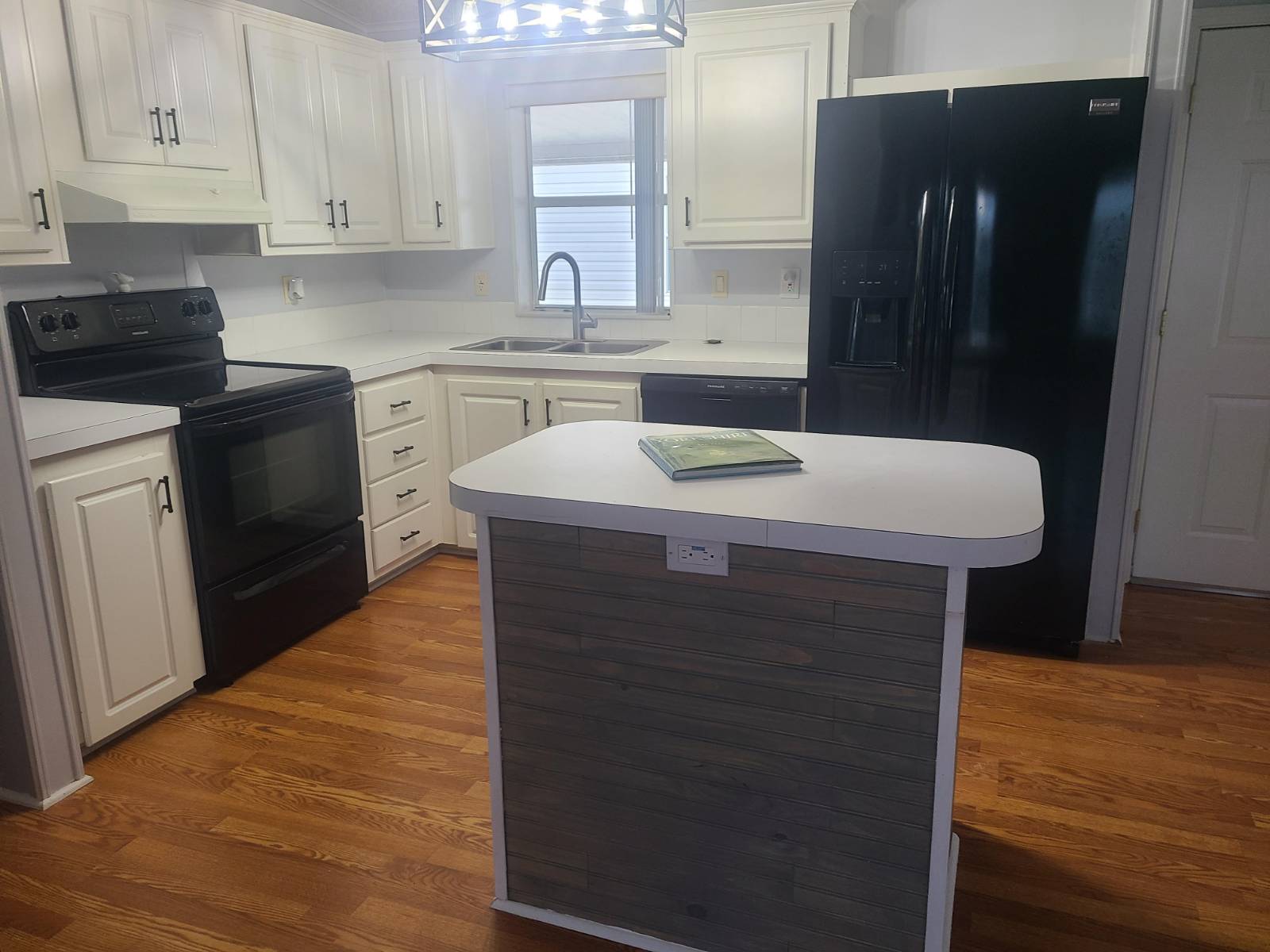 ;
;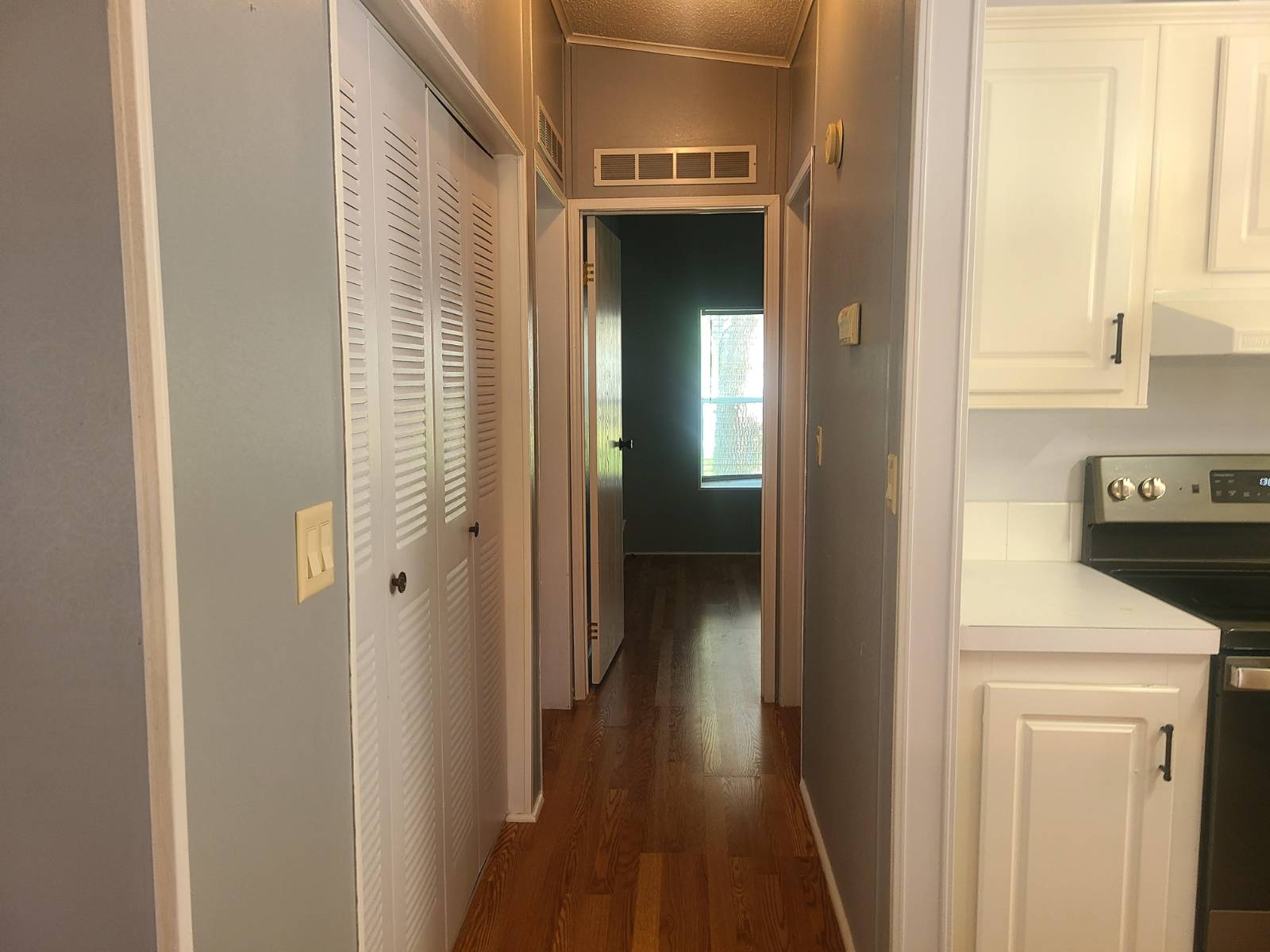 ;
;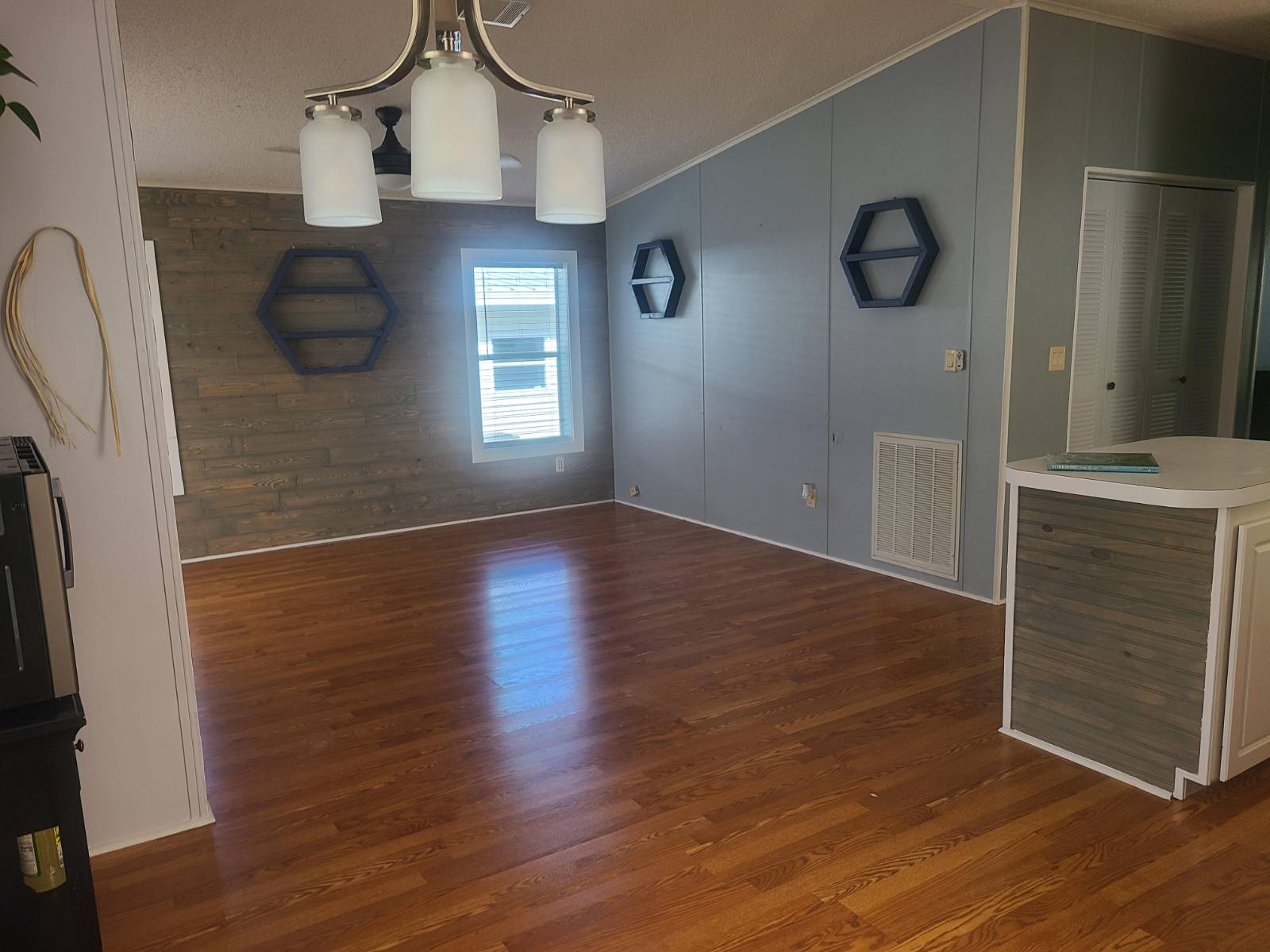 ;
;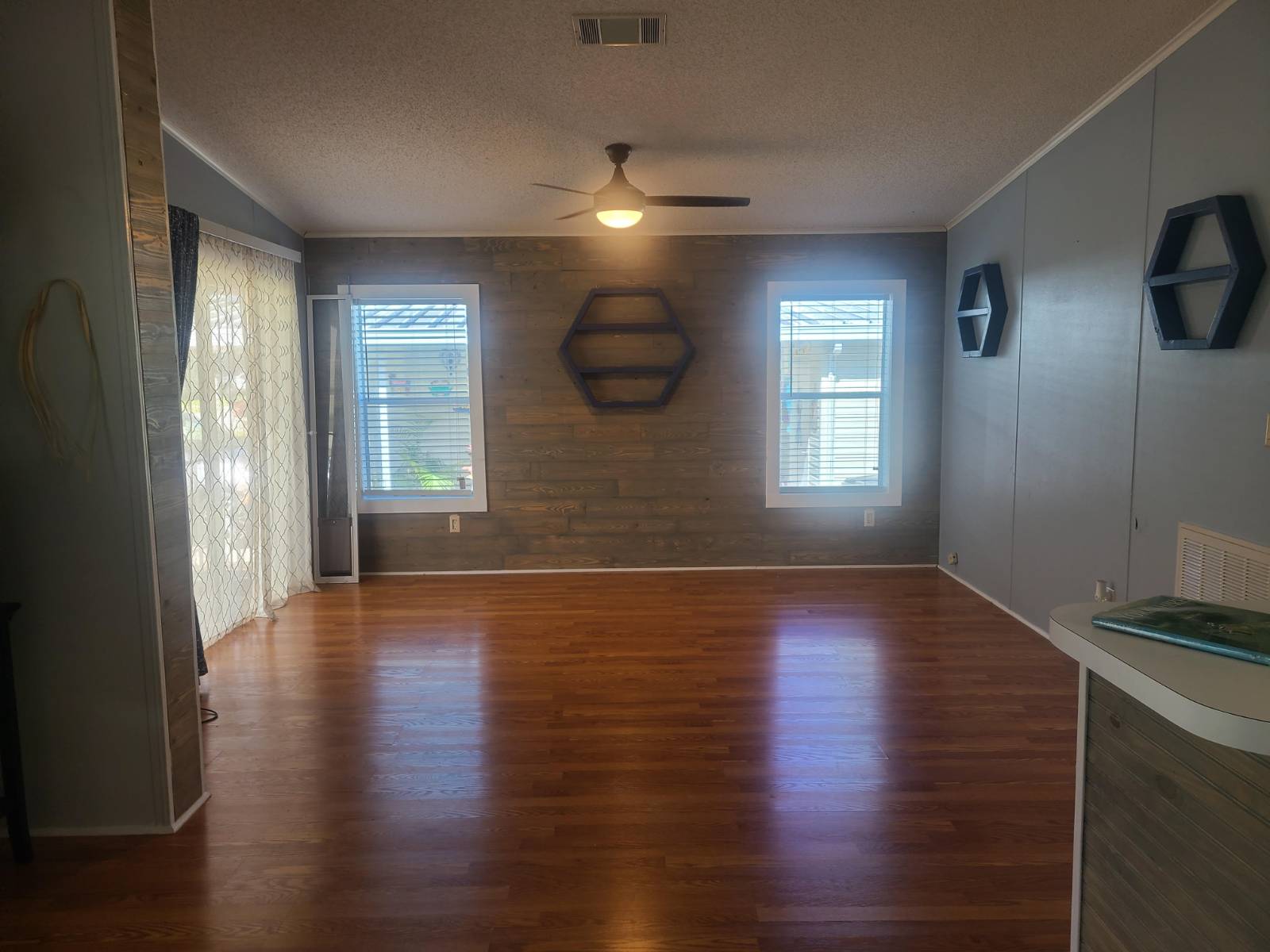 ;
;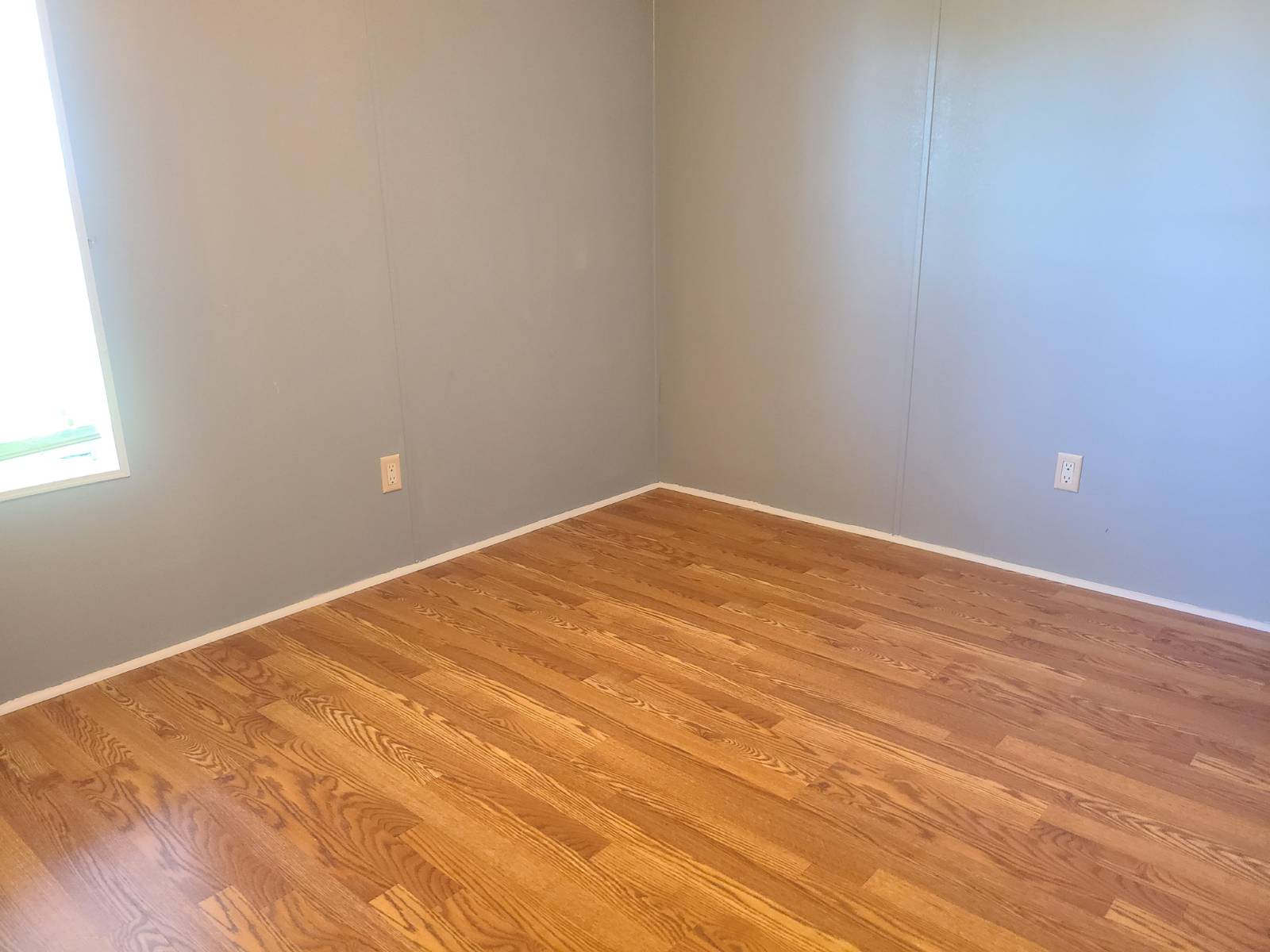 ;
;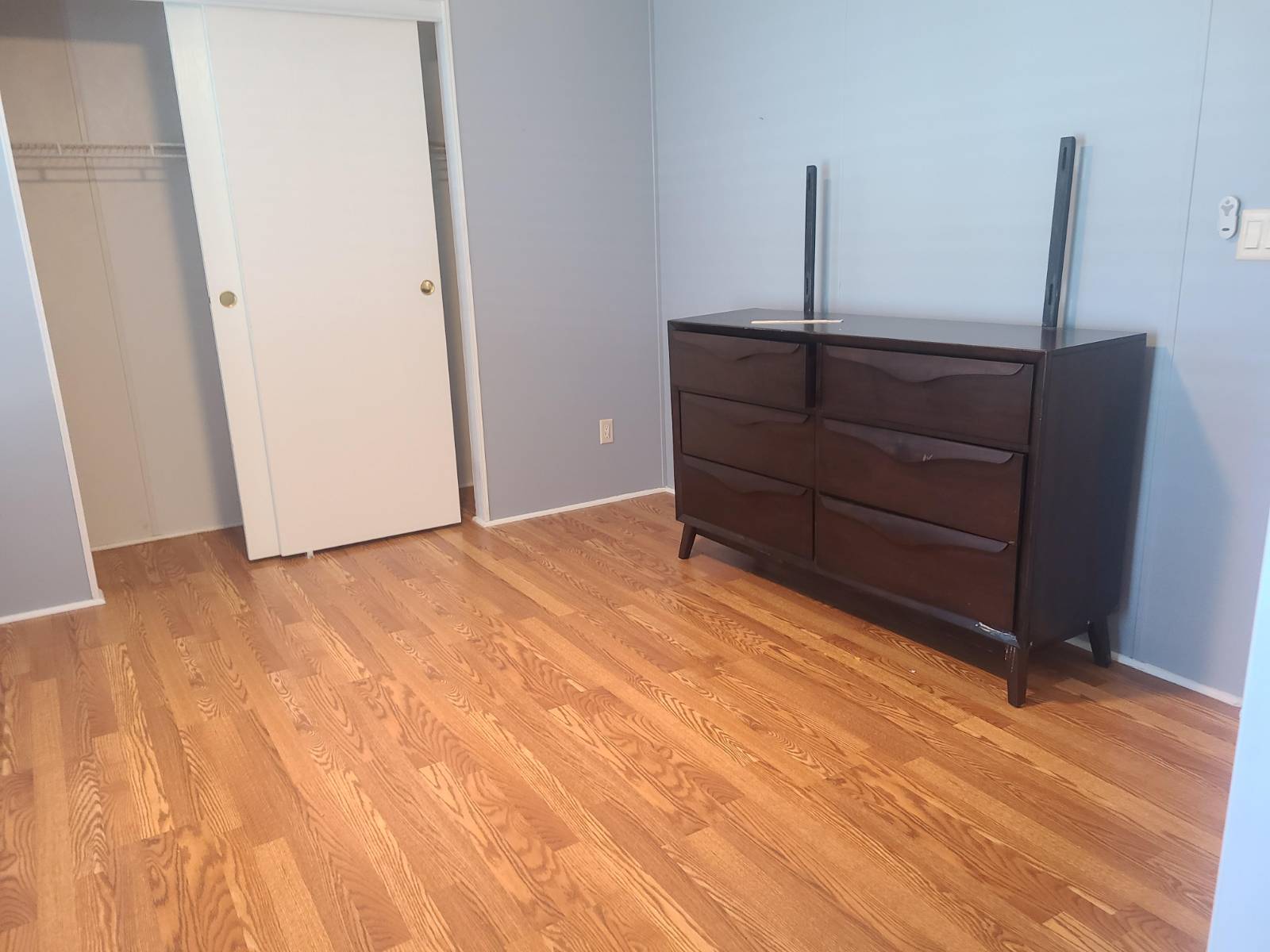 ;
;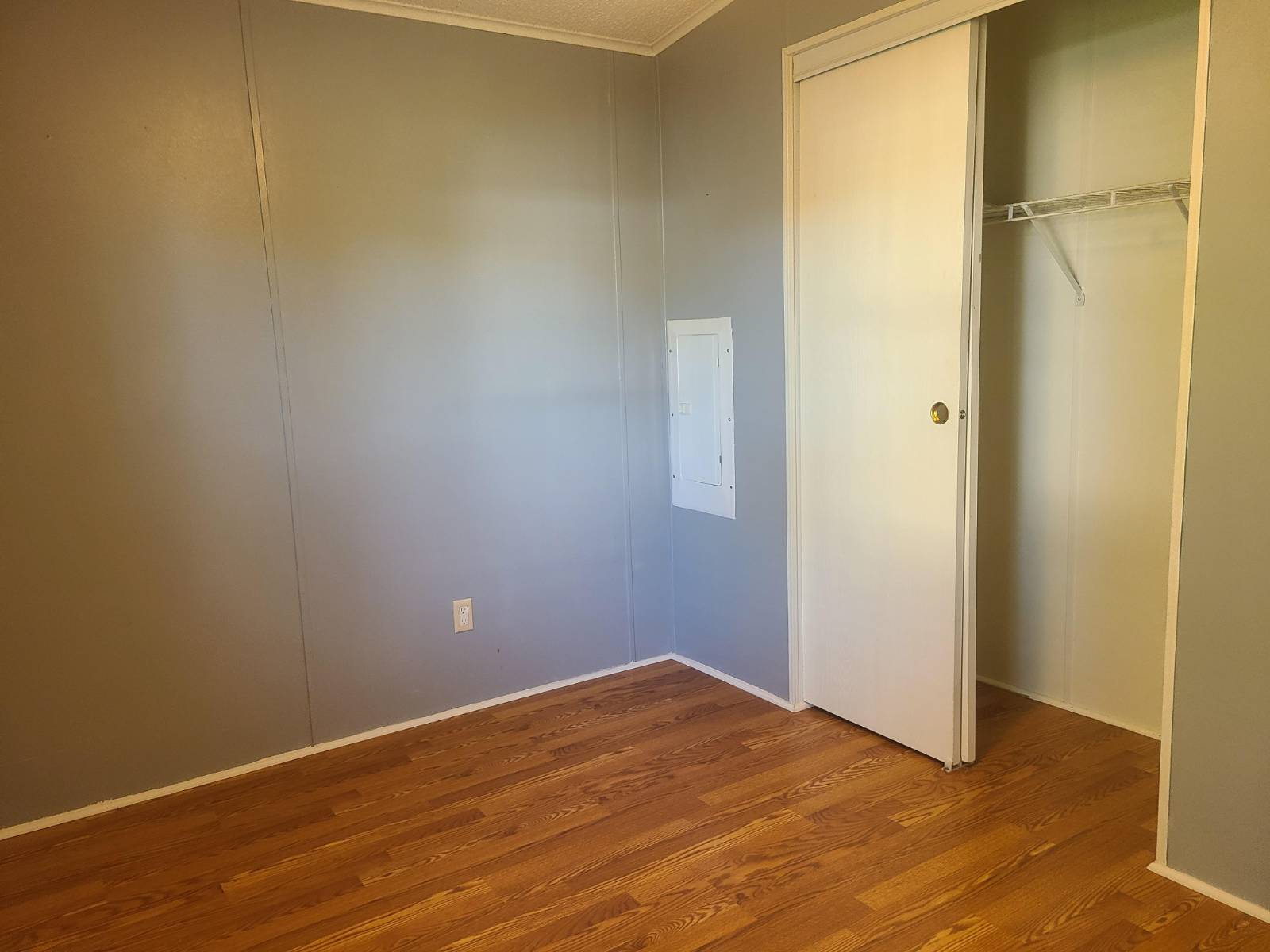 ;
;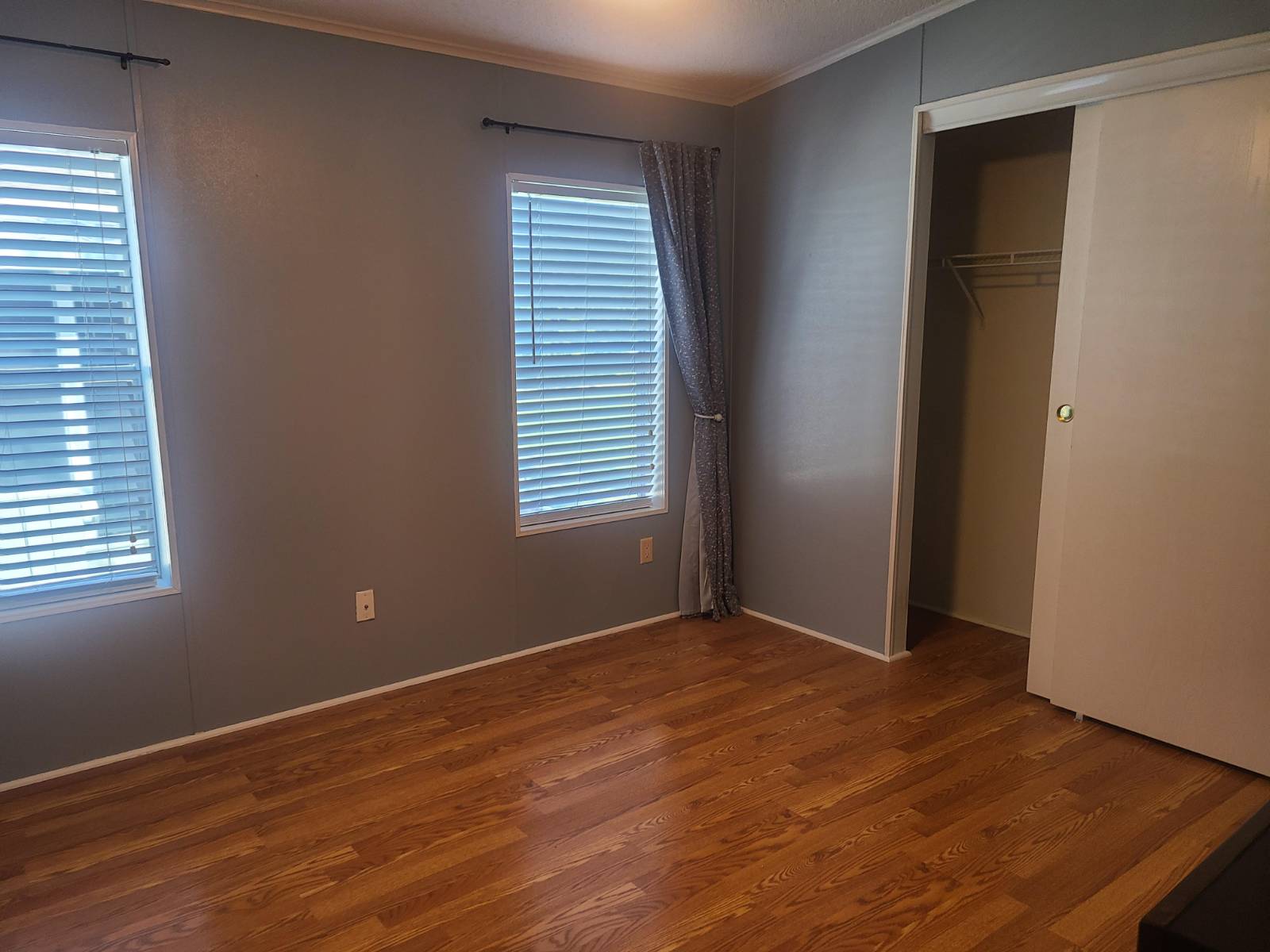 ;
;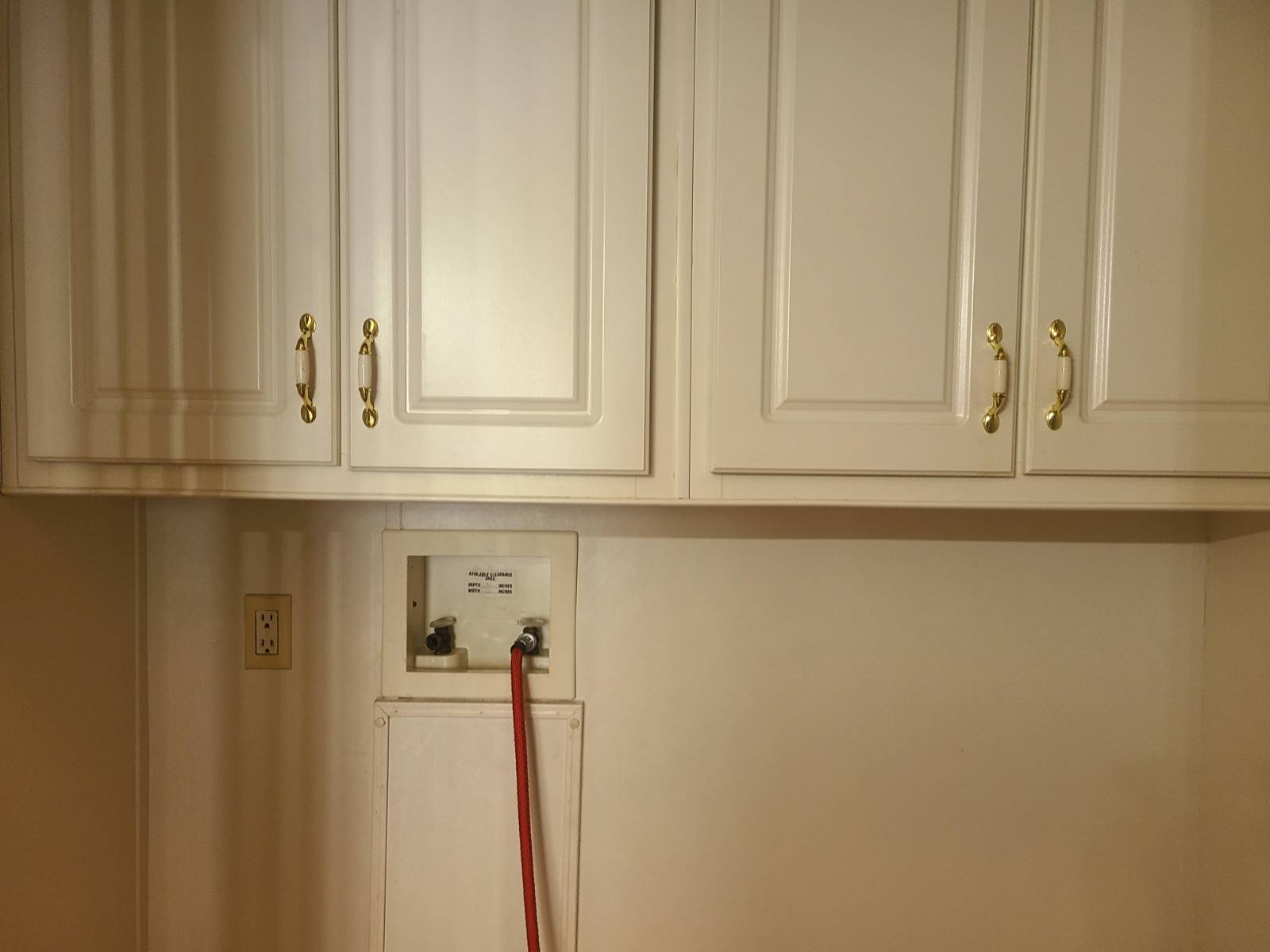 ;
;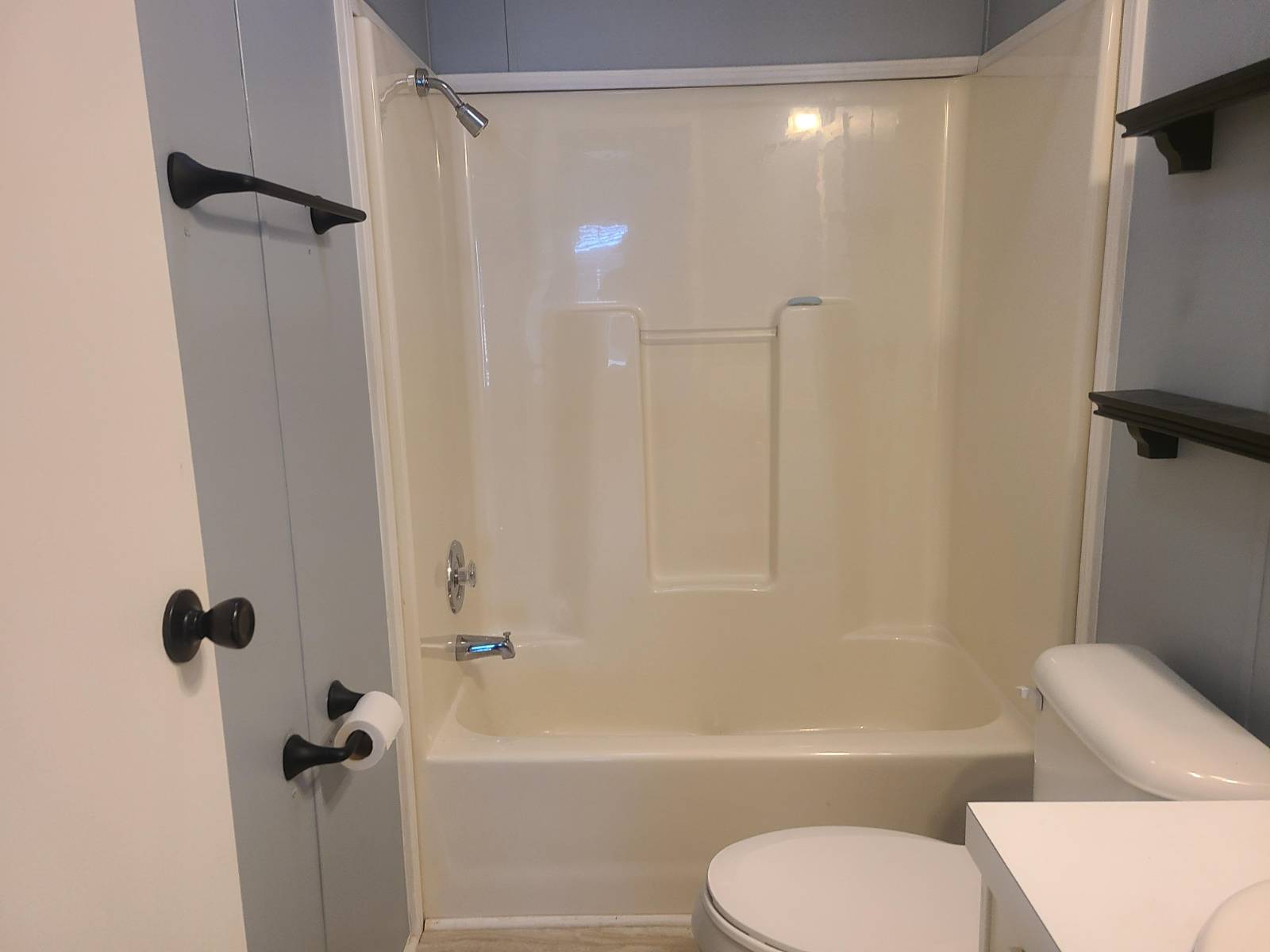 ;
;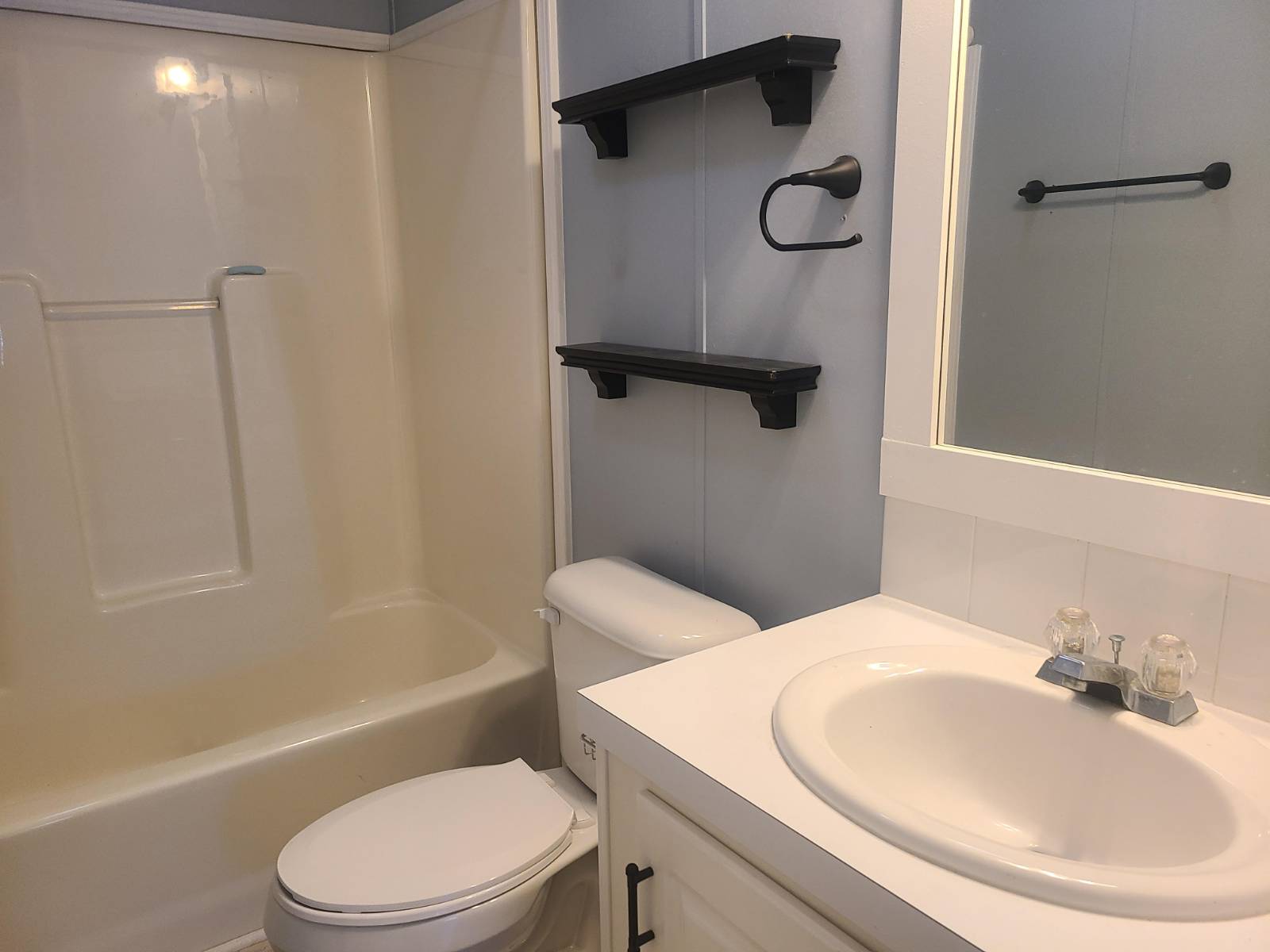 ;
;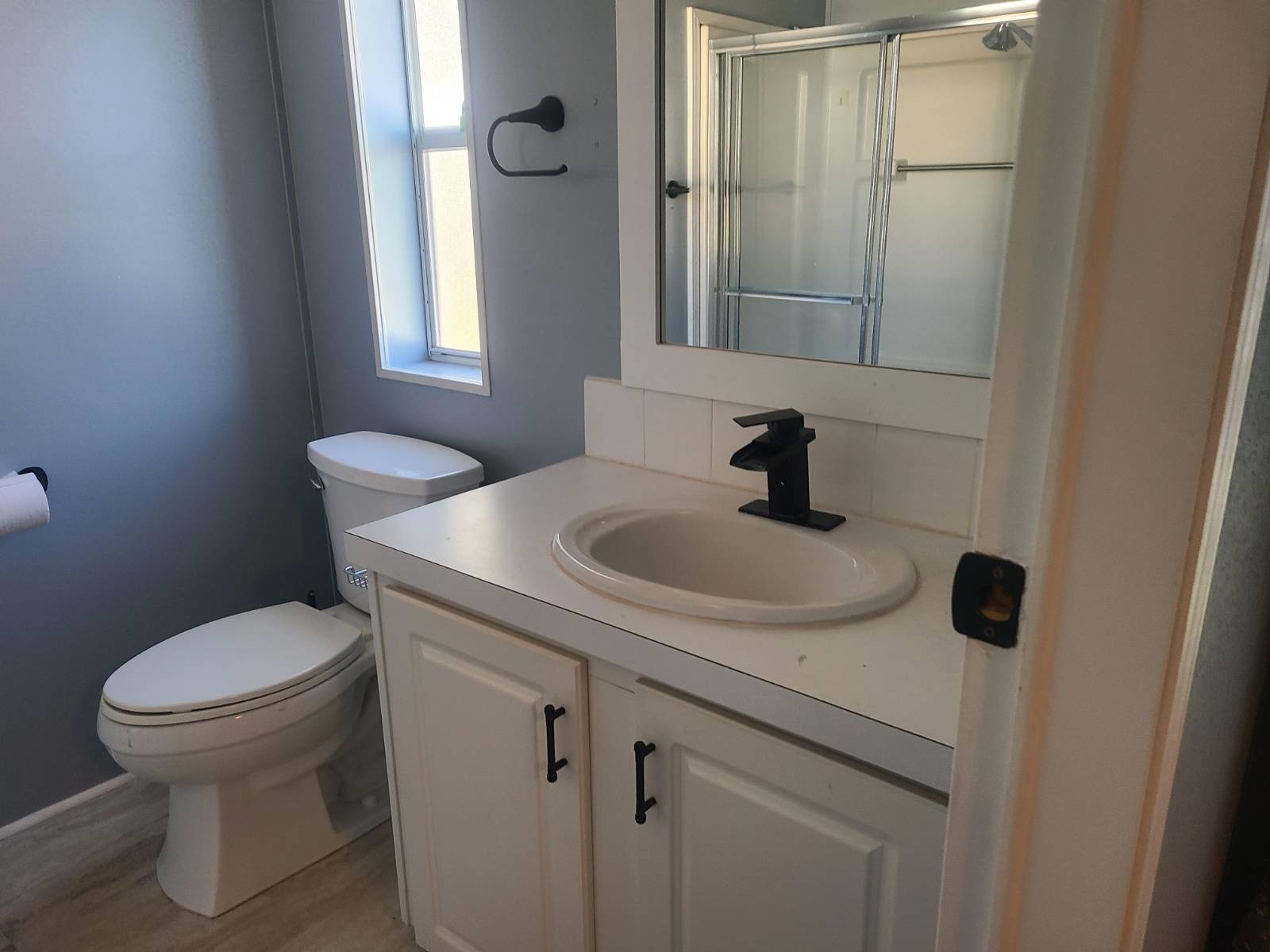 ;
;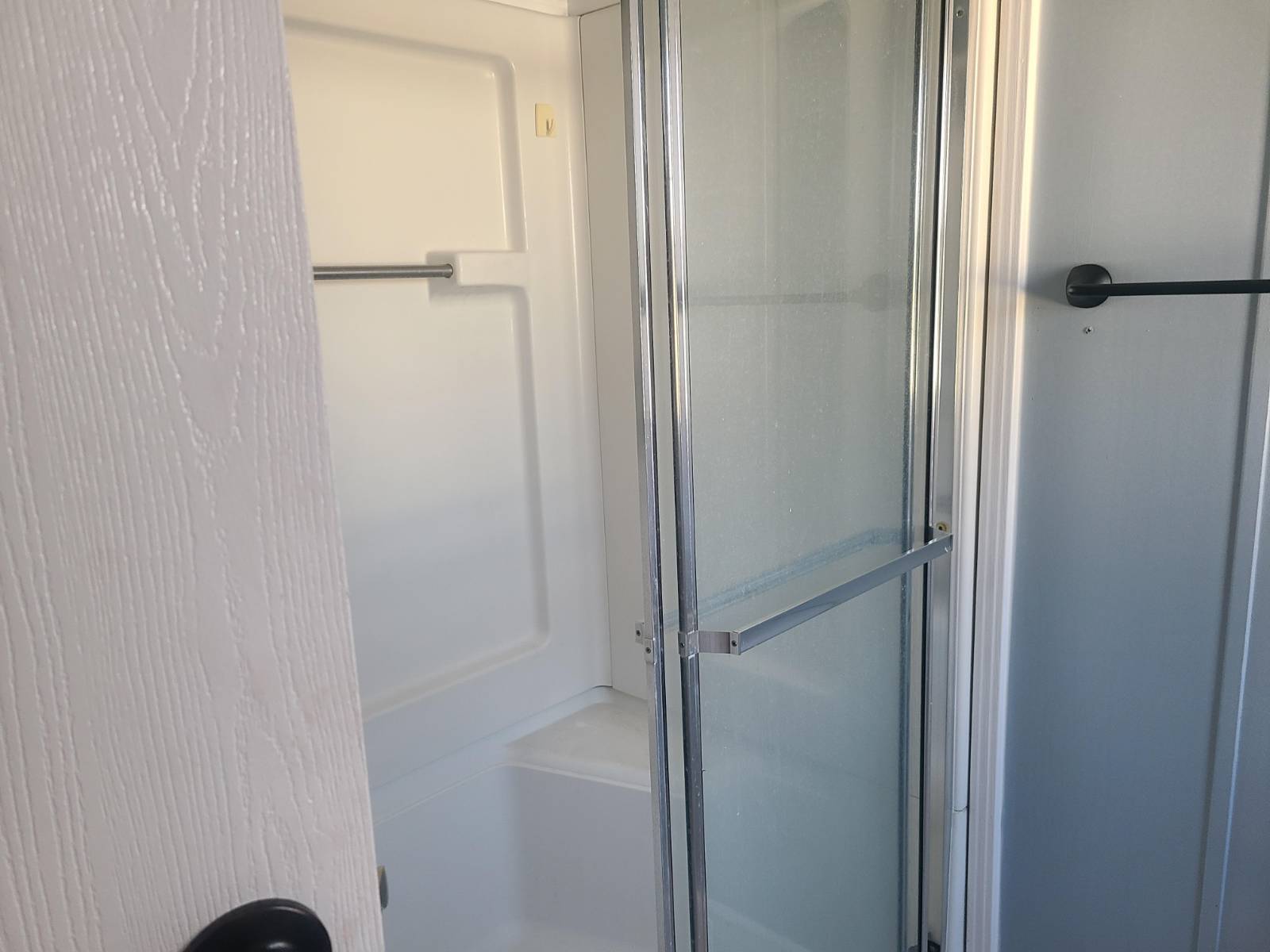 ;
;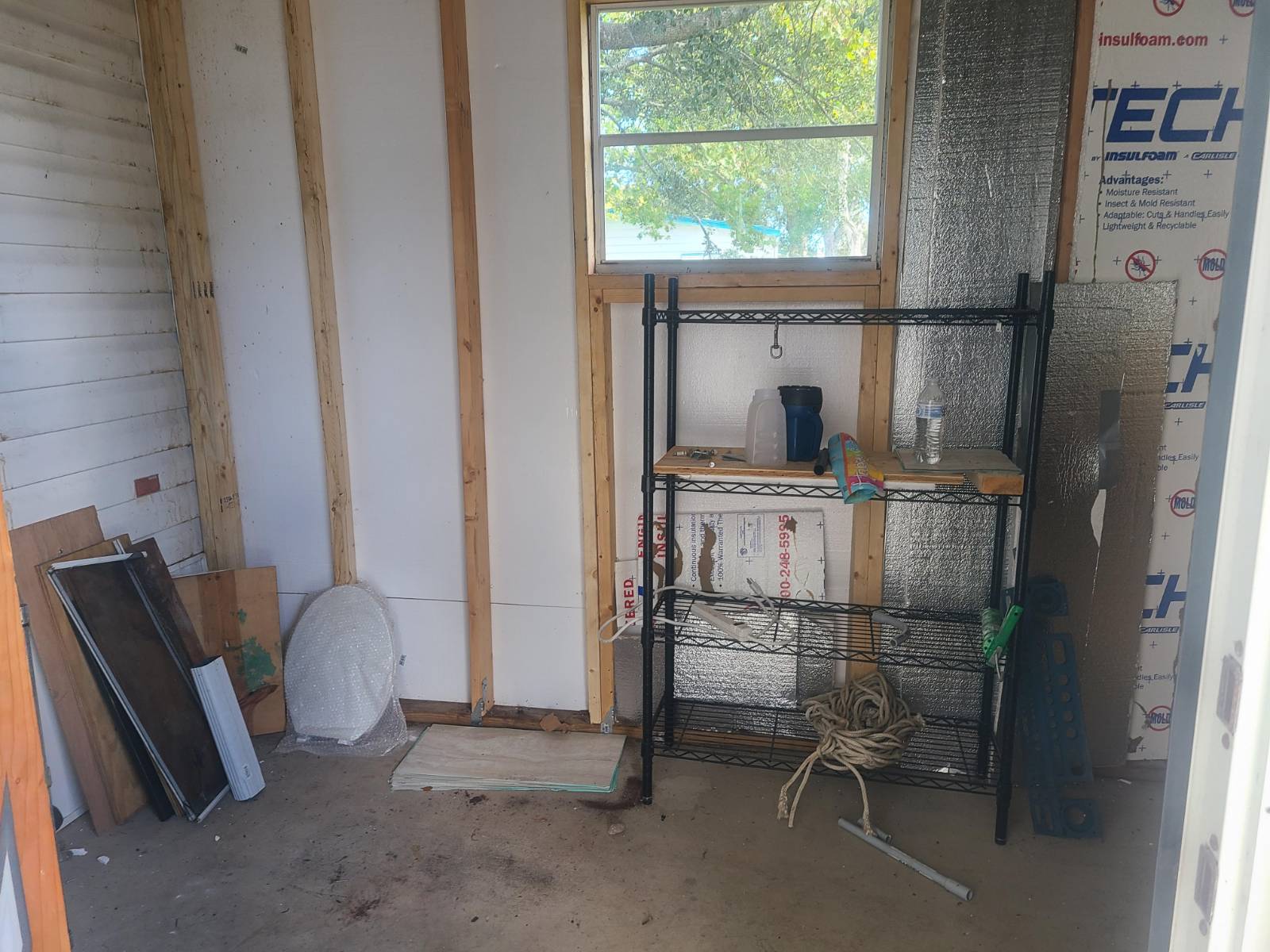 ;
;