"Welcome to this uniquely modern and impeccably remodeled home boasting 1568 sq ft of open-concept living space. Revel in the luxury of the stunning kitchen with exquisite quartz countertops and an upscale design backsplash tile, complemented by an oversized, deep kitchen sink and gooseneck faucet. Recessed lighting in the kitchen, dining, and living areas adds both elegance and functionality. This home is situated on a small, serene street, not used as a cut-through, ensuring a quiet and peaceful atmosphere. Two spacious bedrooms and two high-end stylish bathrooms, with the master bath featuring a unique standalone tub, complete the epitome of modern luxury in every corner of this meticulously renovated residence.This home is situated on a small, serene street, not used as a cut-through, ensuring a quiet and peaceful atmosphere. Enjoy outdoor living with an oversized 20 x 11 screened porch off the dining room, providing a perfect space for relaxation. Additionally, a large patio area off the lanai is ideal for grilling and entertaining. This unique home is situated in the highly sought-after GATED community of Lakes of Melbourne. Known for its upscale appeal, Lakes of Melbourne offers an array of amenities, including a beautifully upgraded clubhouse, resort-style pool, bocce/cord game room, and billiards room. Conveniently located close to restaurants, shopping, hospitals, major routes, and the best beaches and Cape Canaveral, this gated 55+ community is an ideal year-round residence or winter retreat for snowbirds."






 ;
; ;
; ;
; ;
;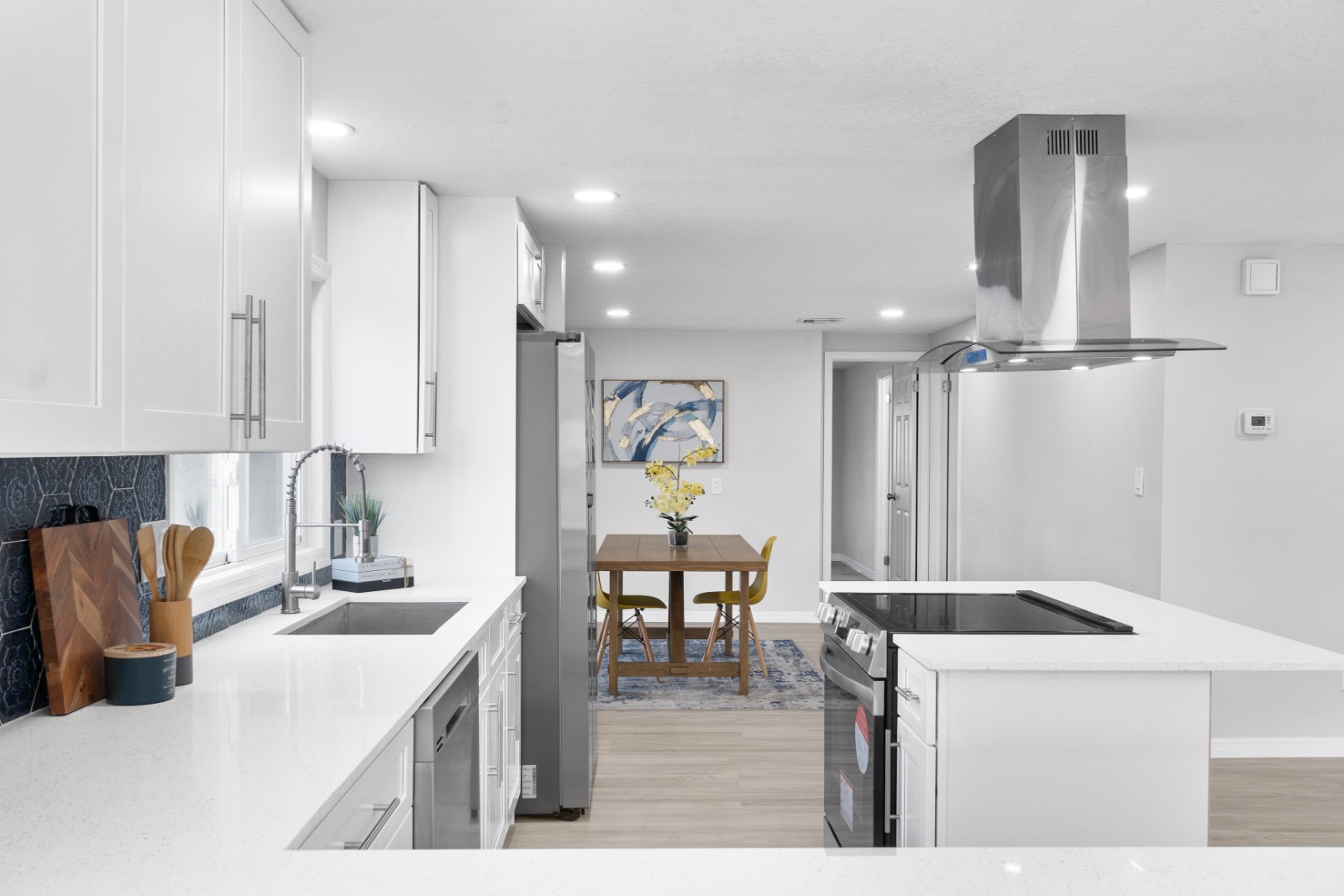 ;
; ;
;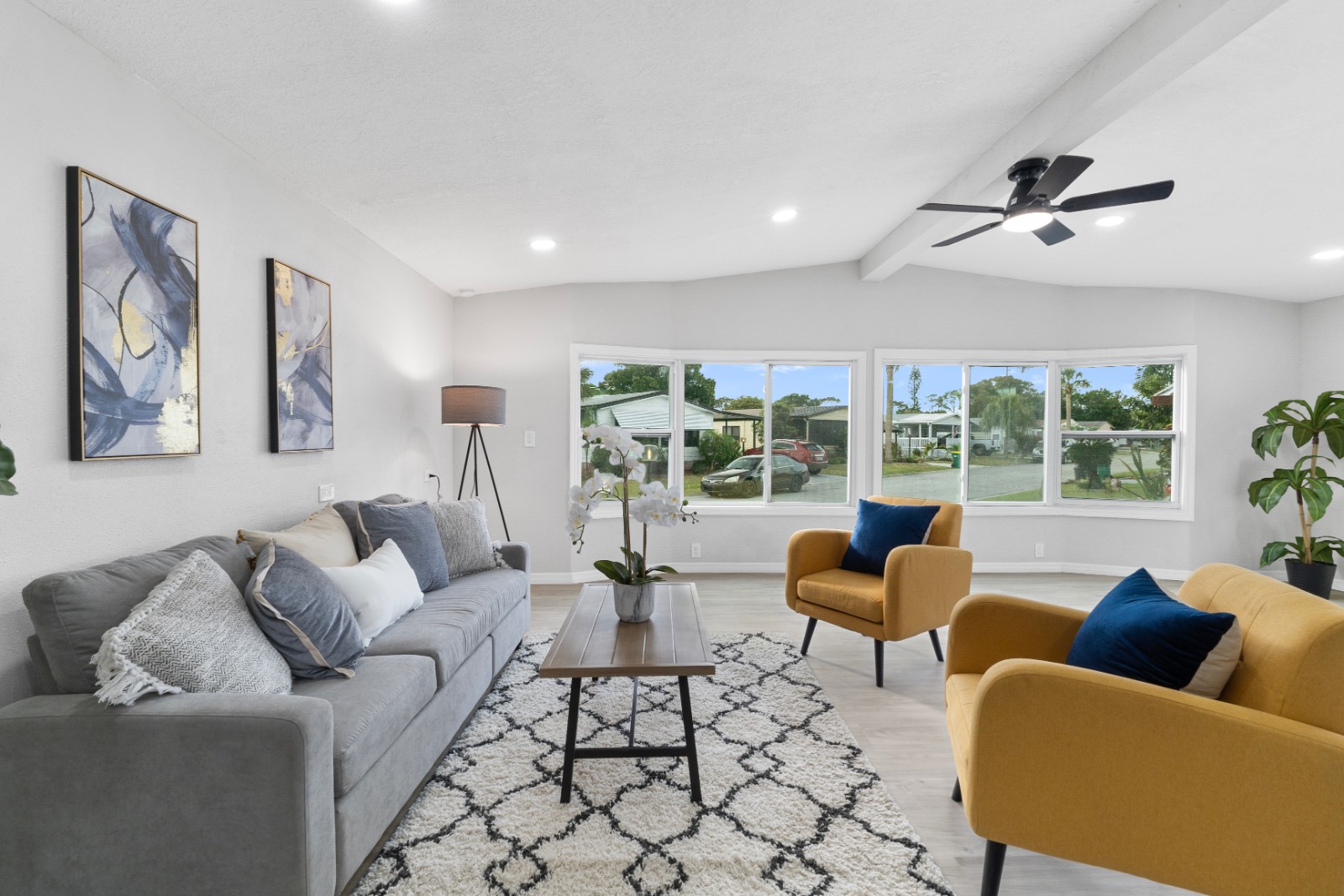 ;
;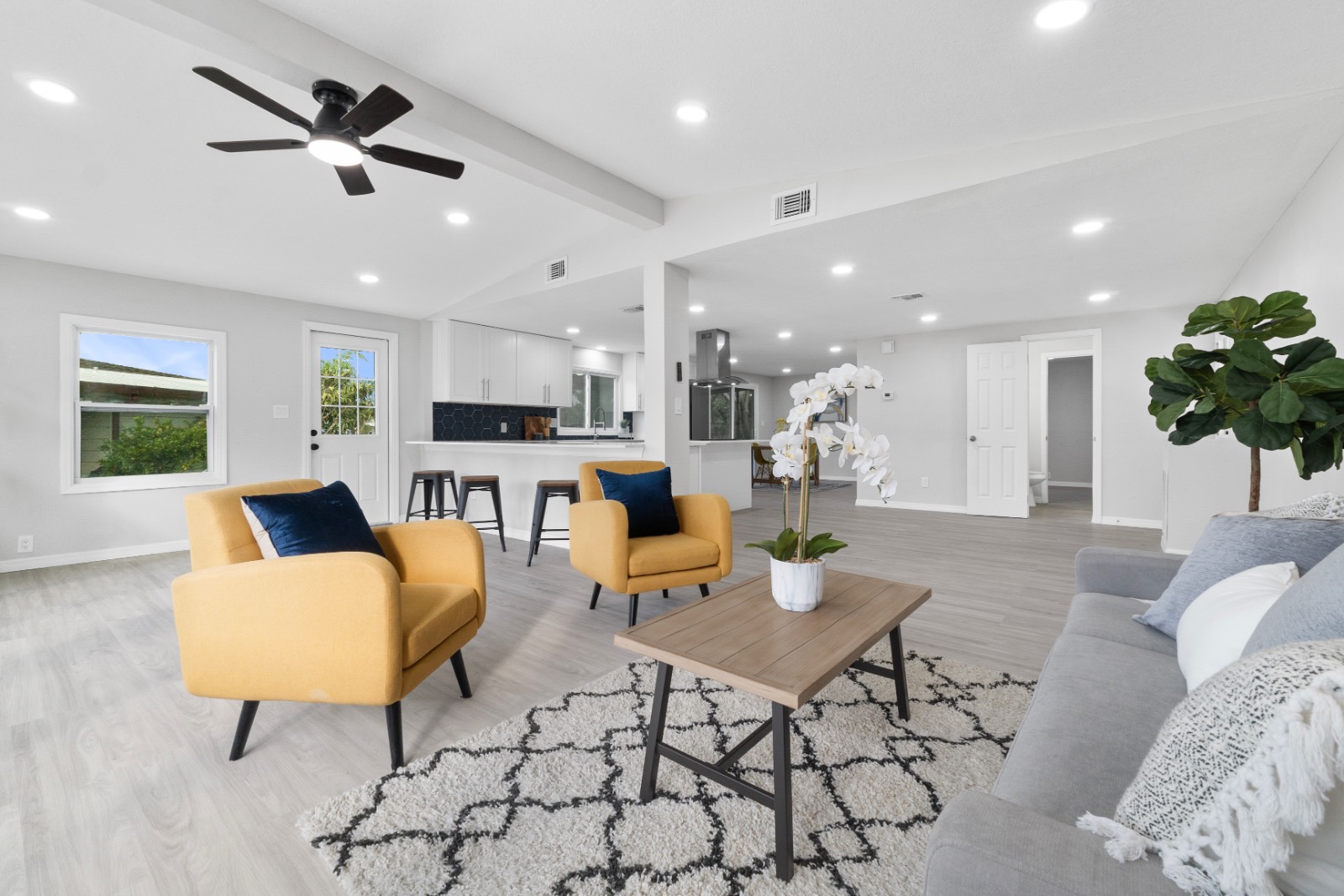 ;
;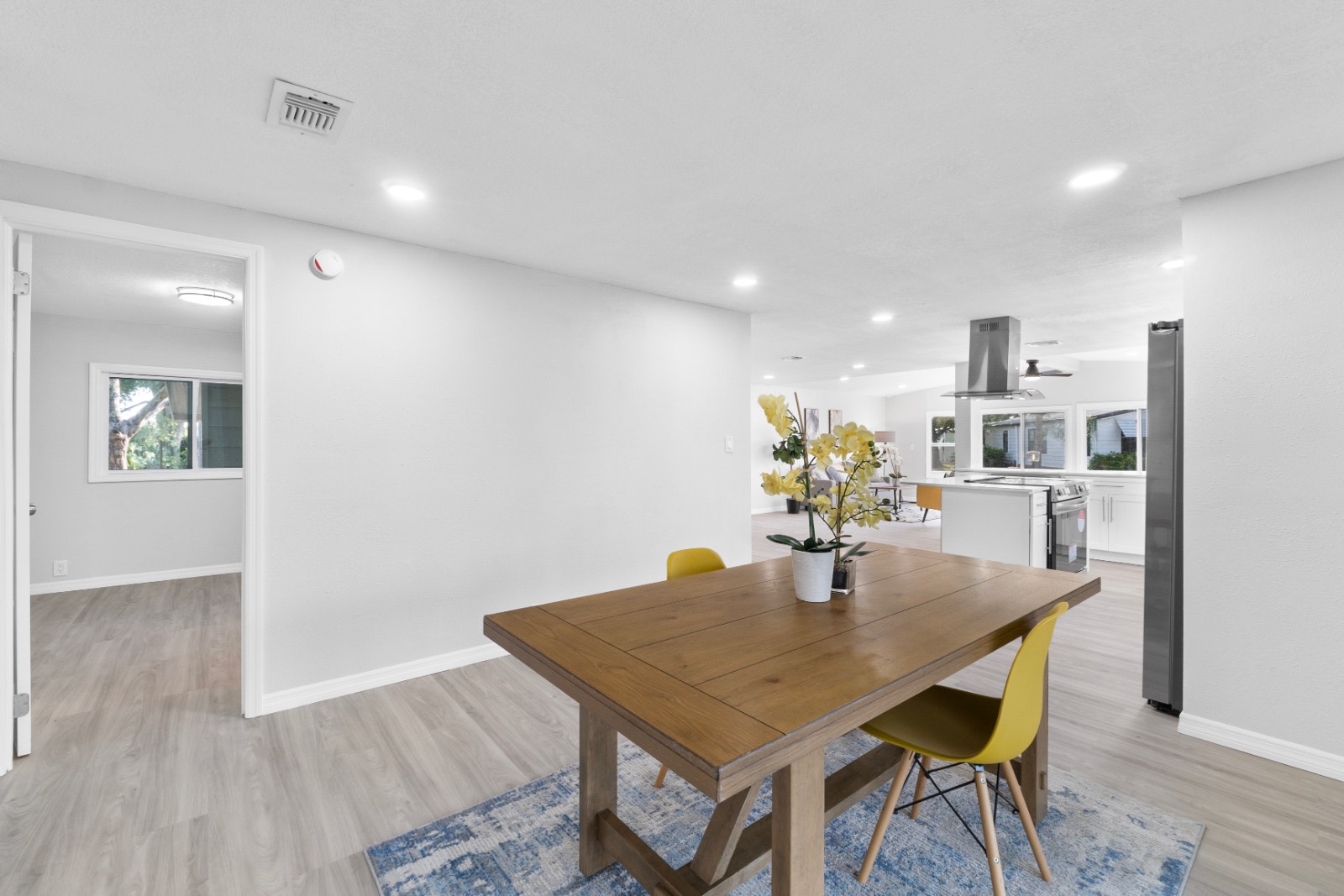 ;
;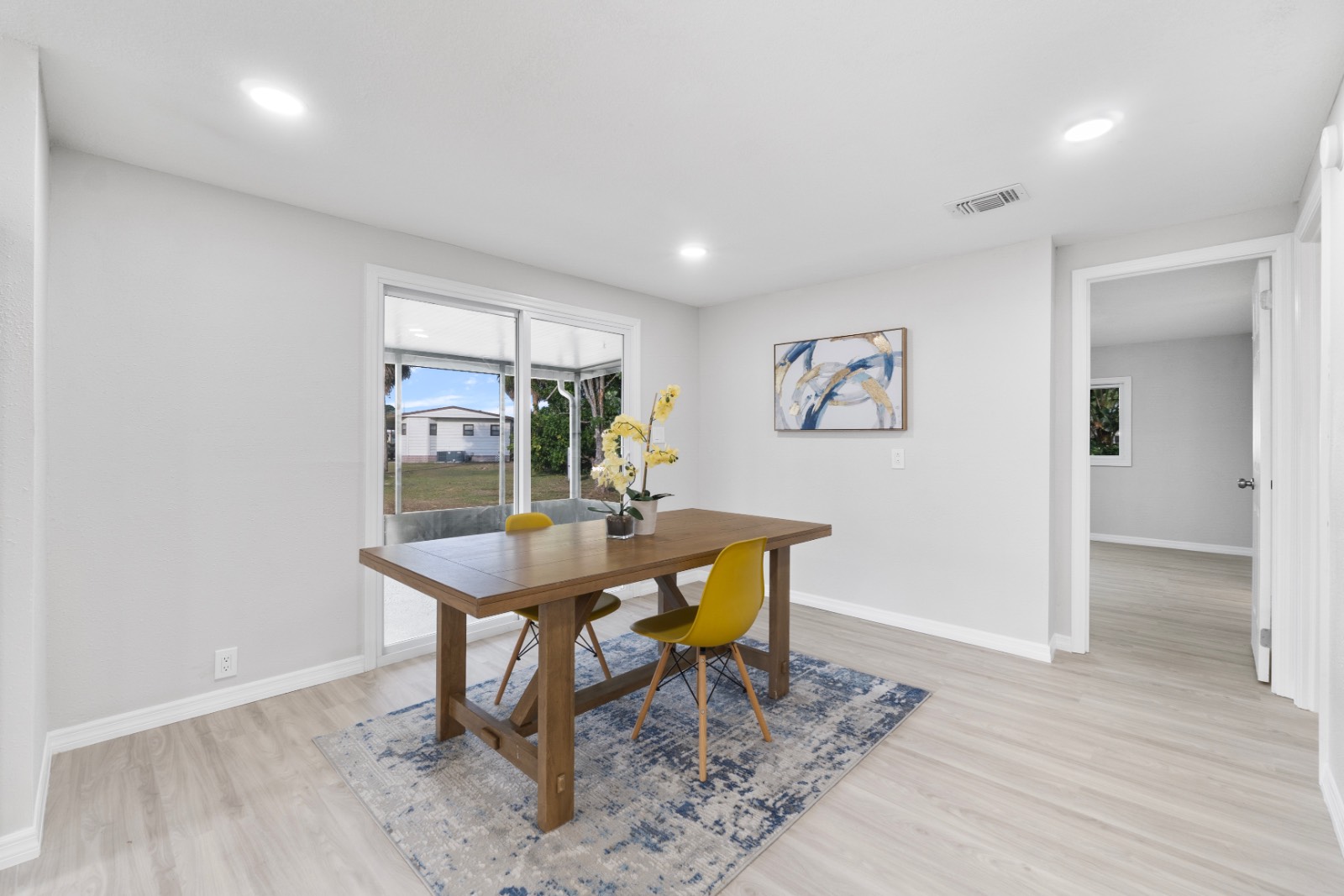 ;
; ;
;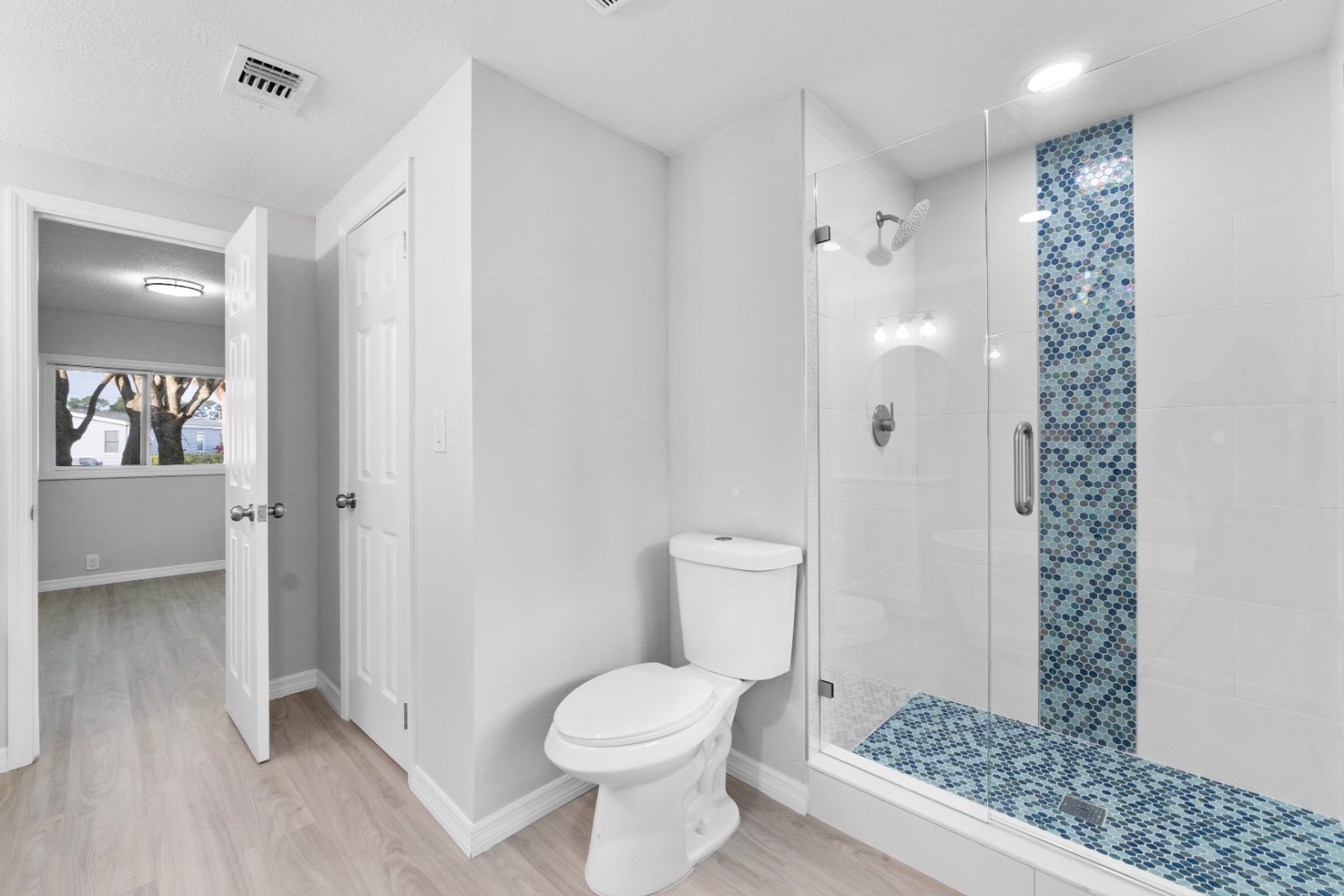 ;
;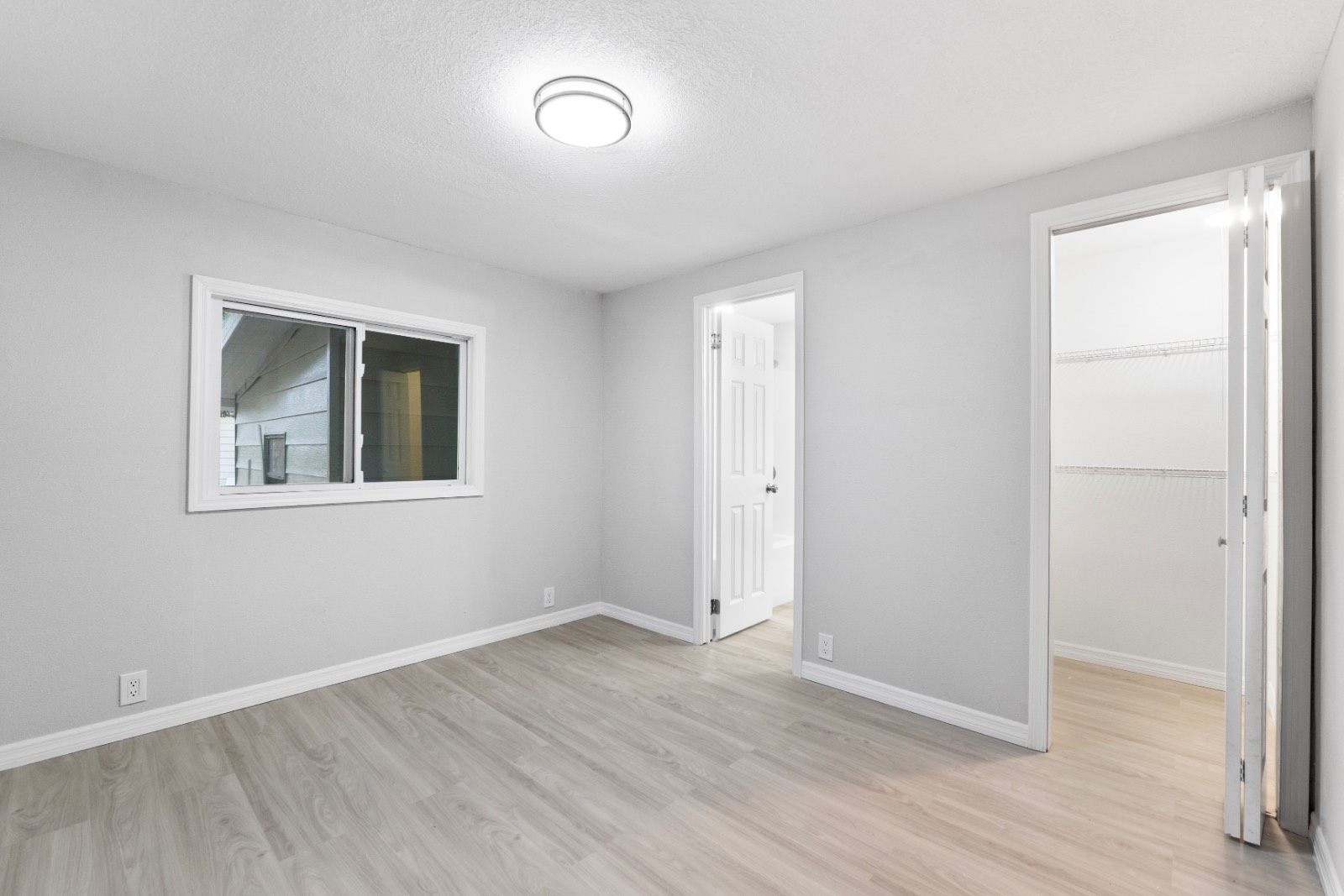 ;
;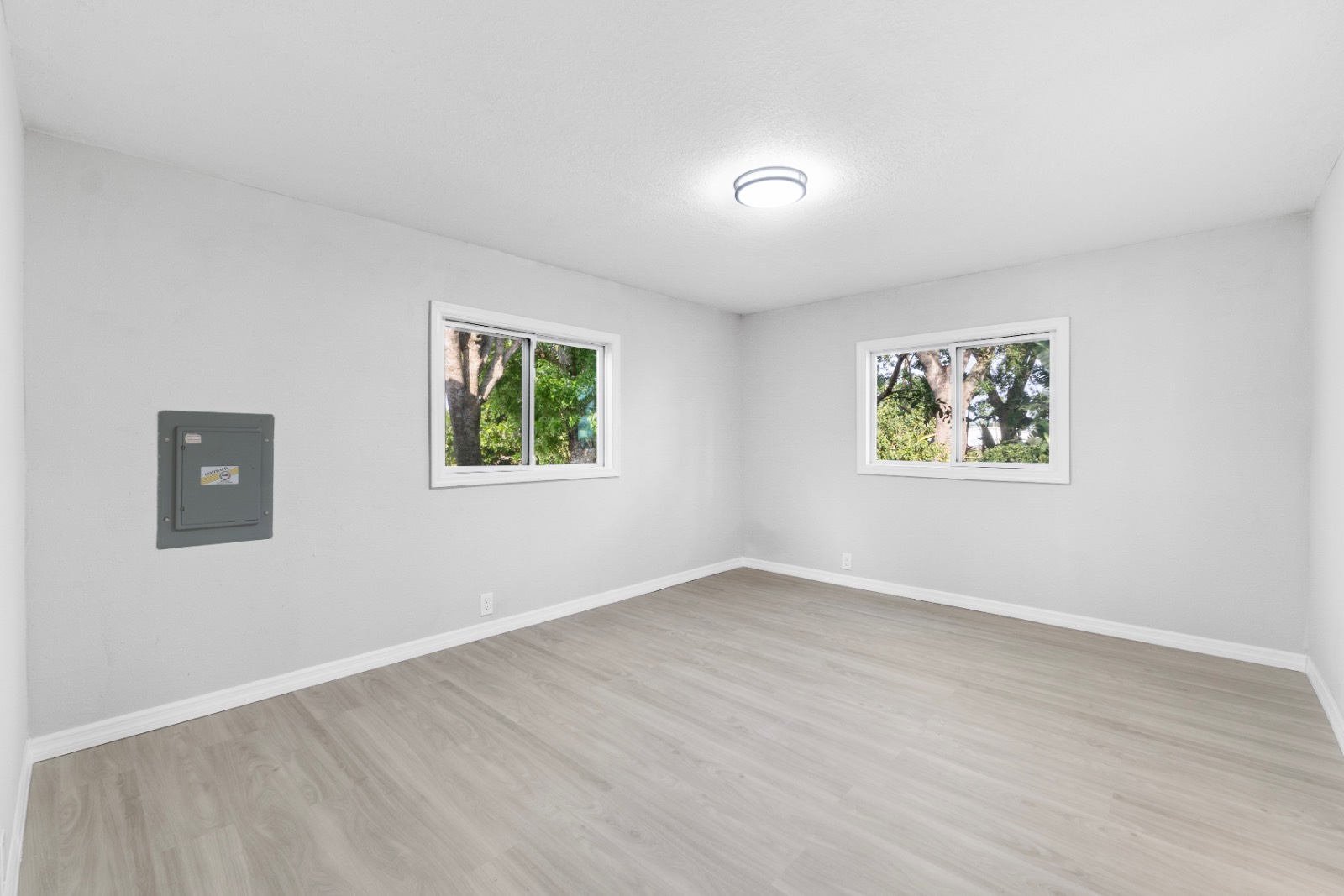 ;
;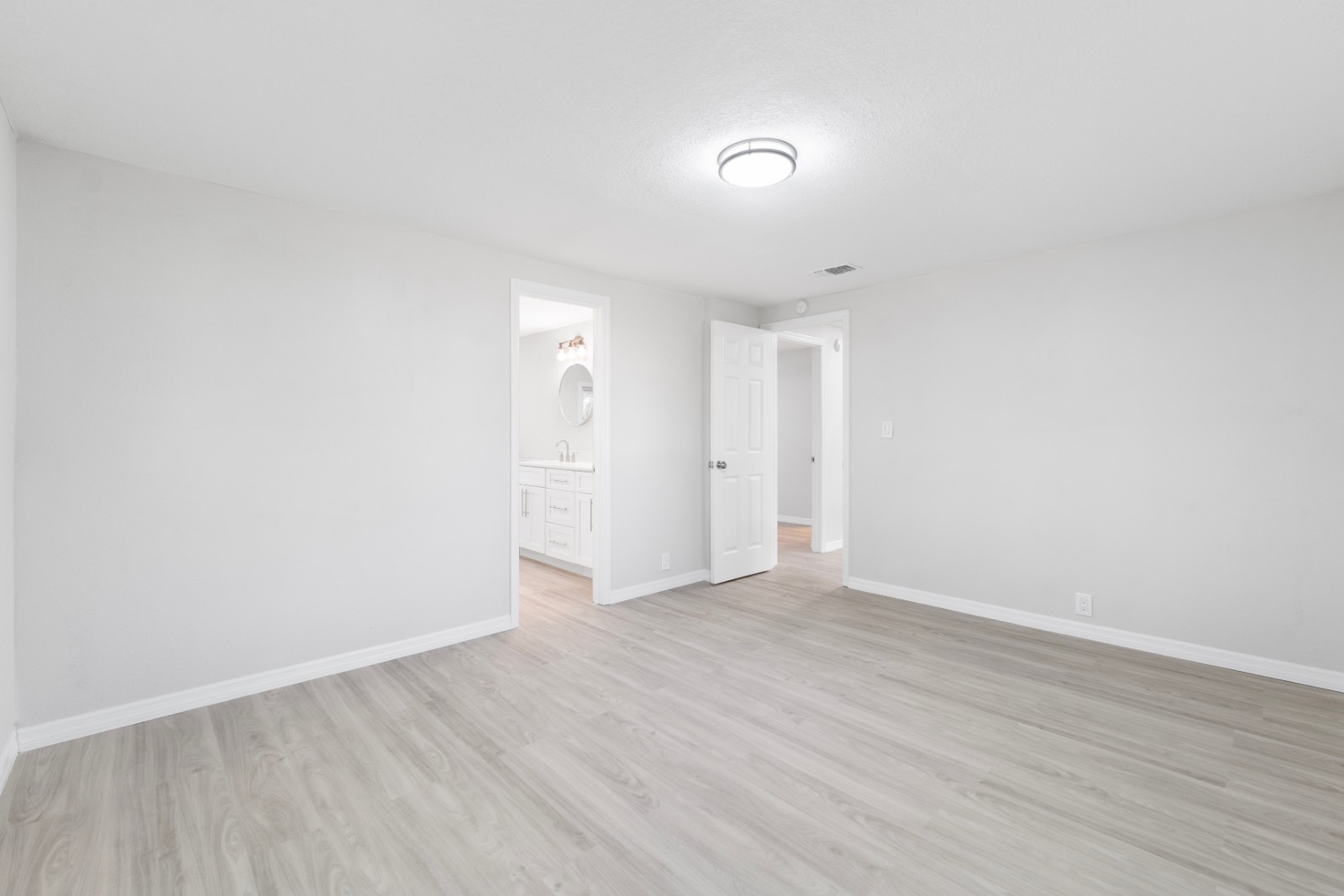 ;
;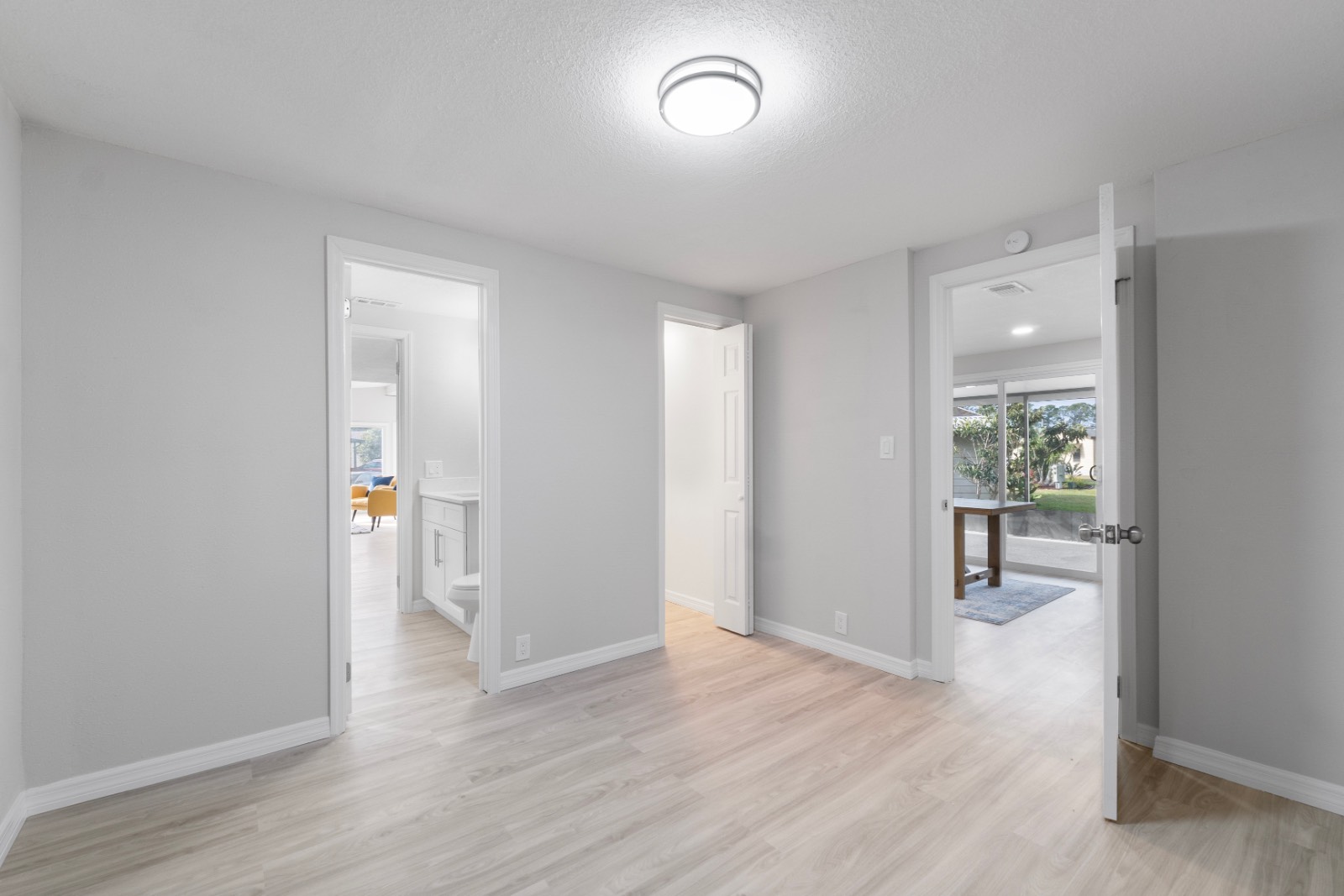 ;
;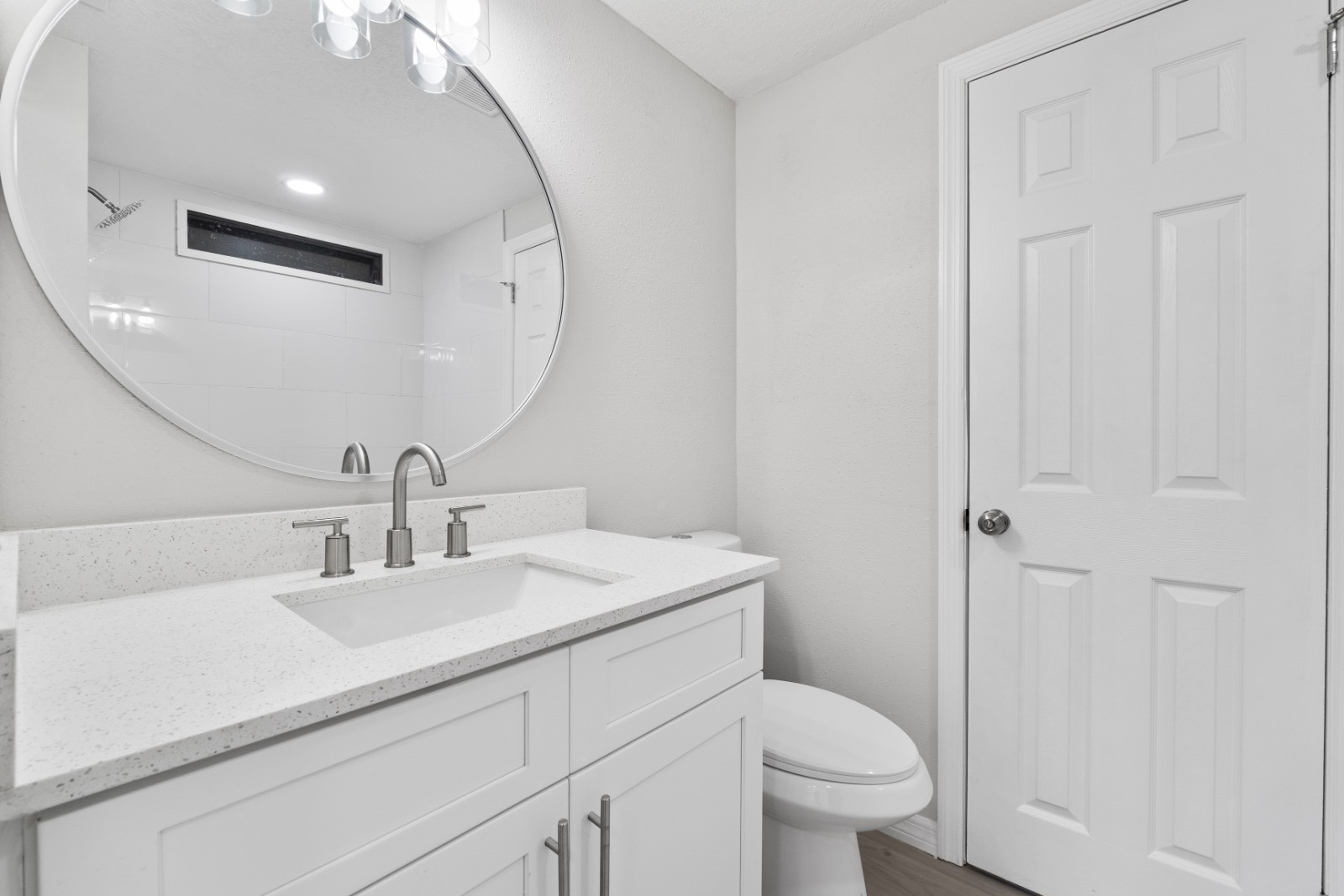 ;
; ;
;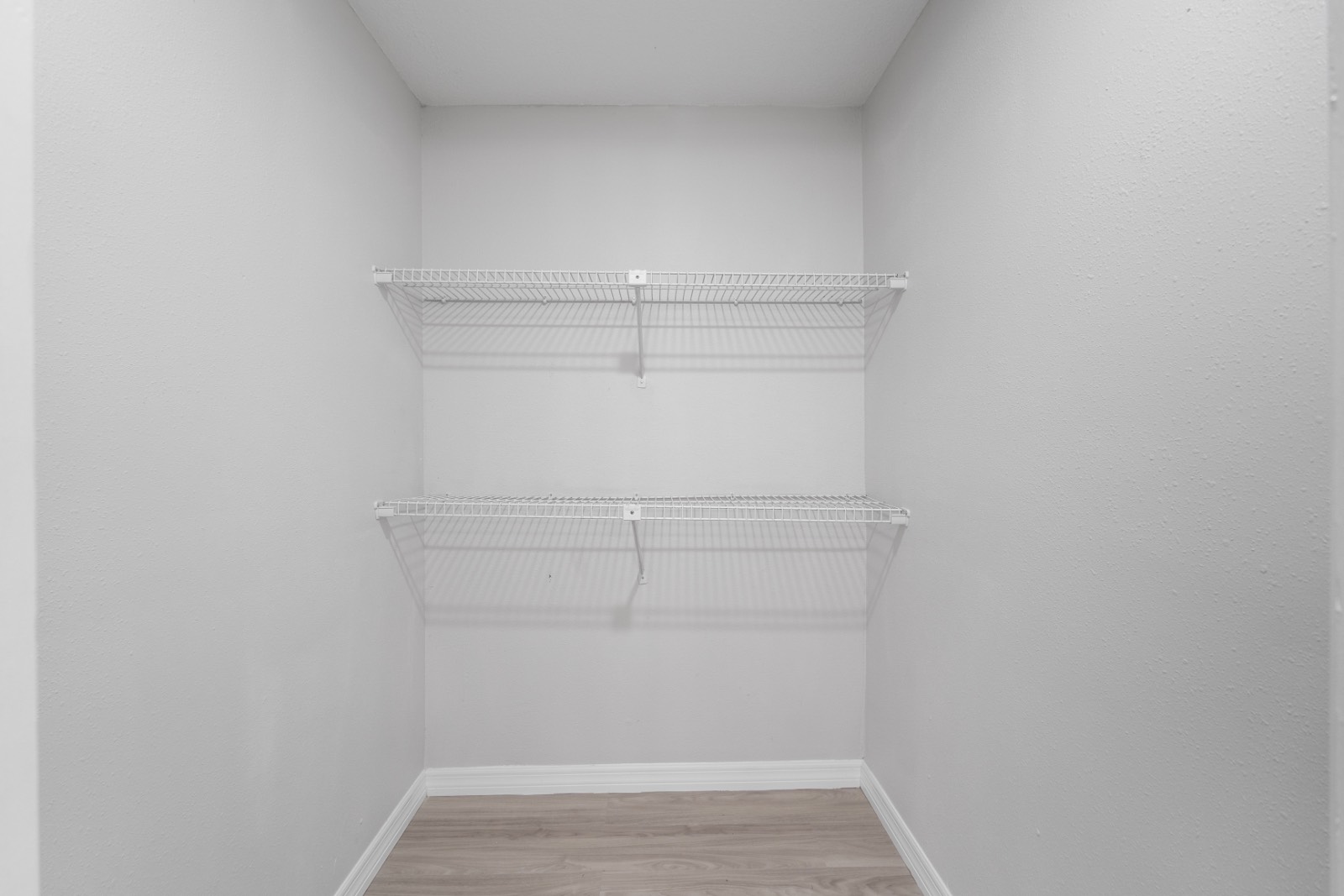 ;
; ;
; ;
; ;
;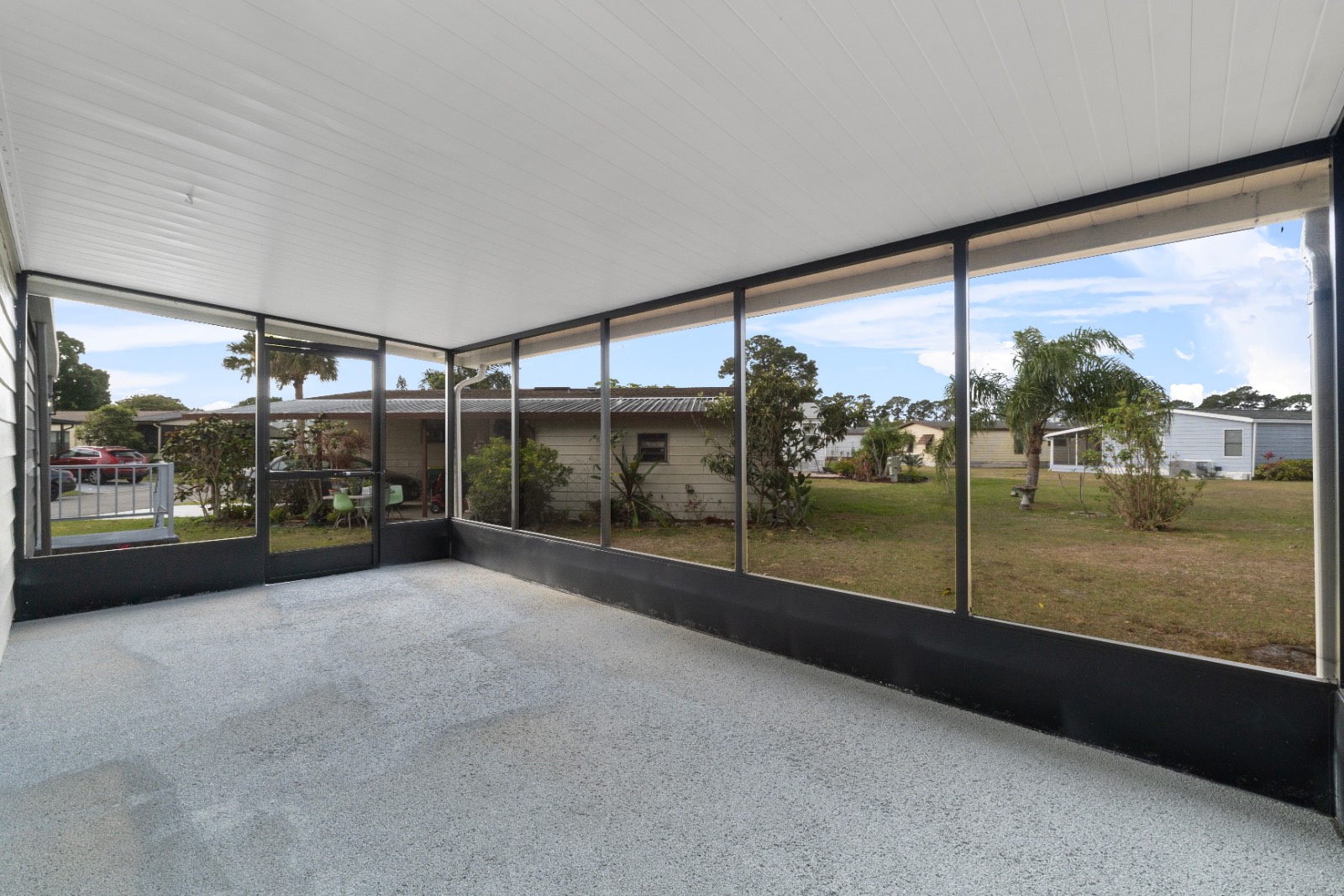 ;
;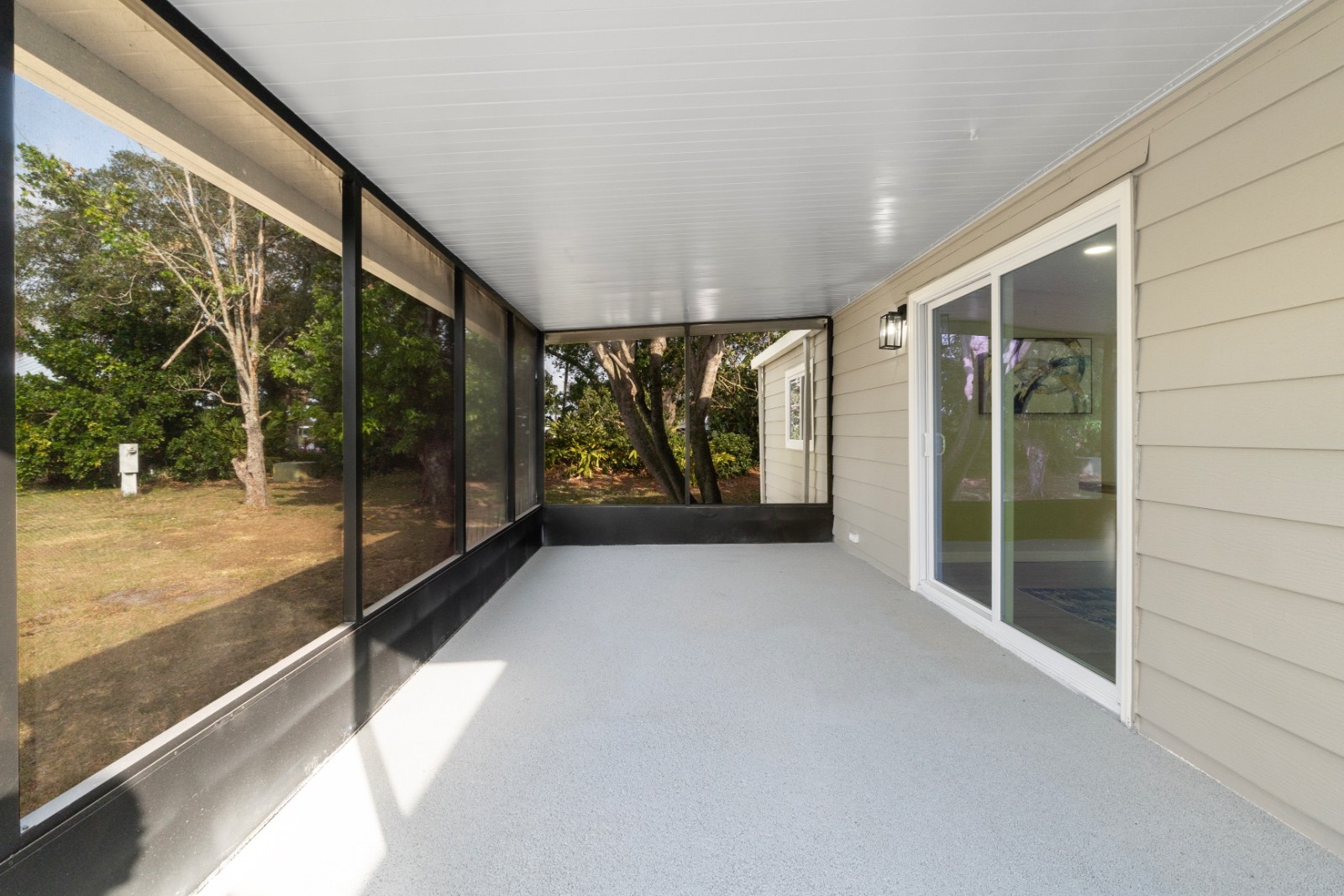 ;
;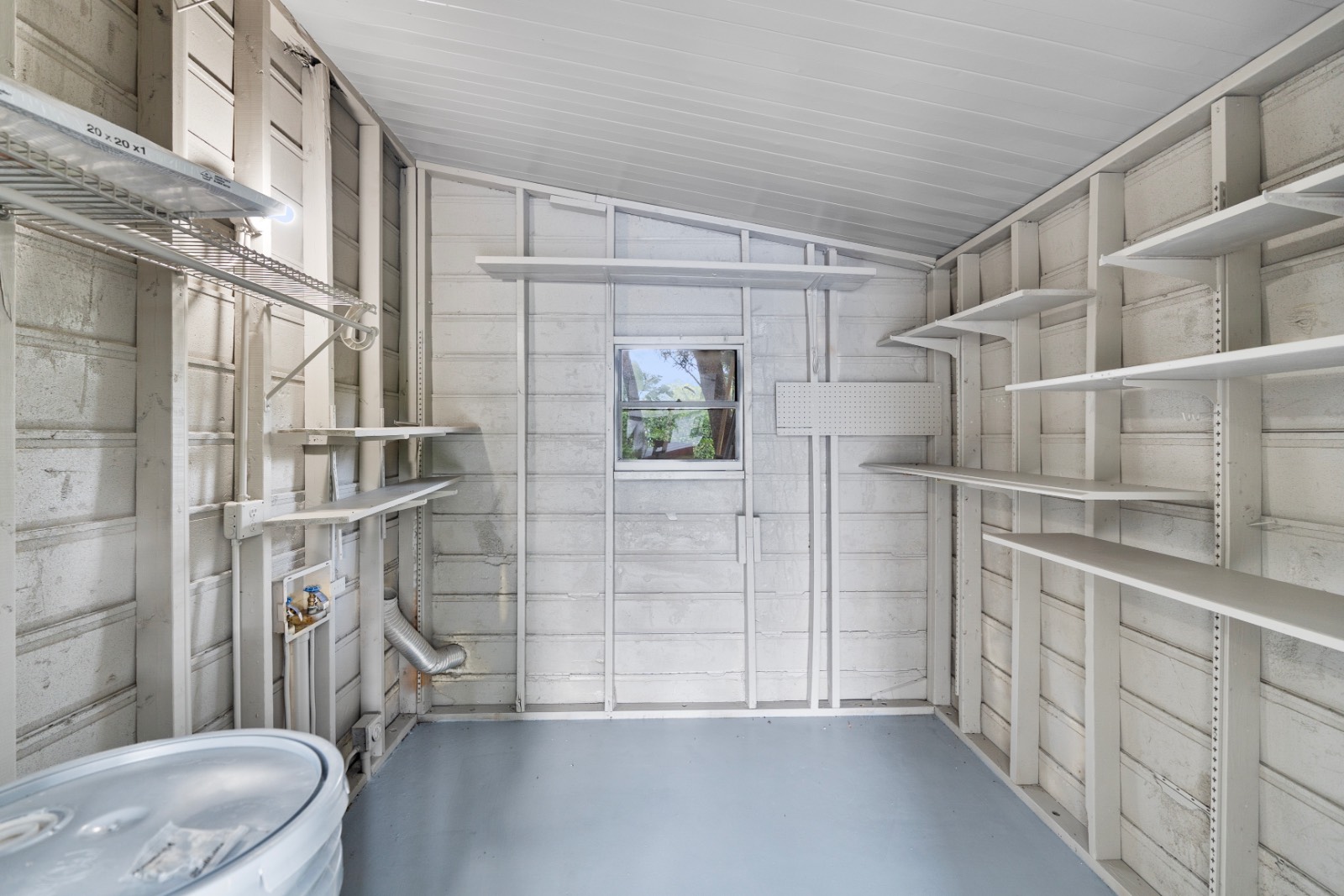 ;
;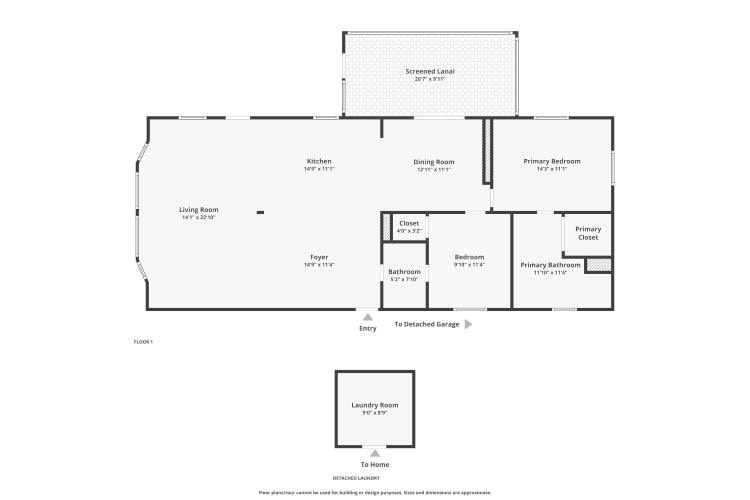 ;
;