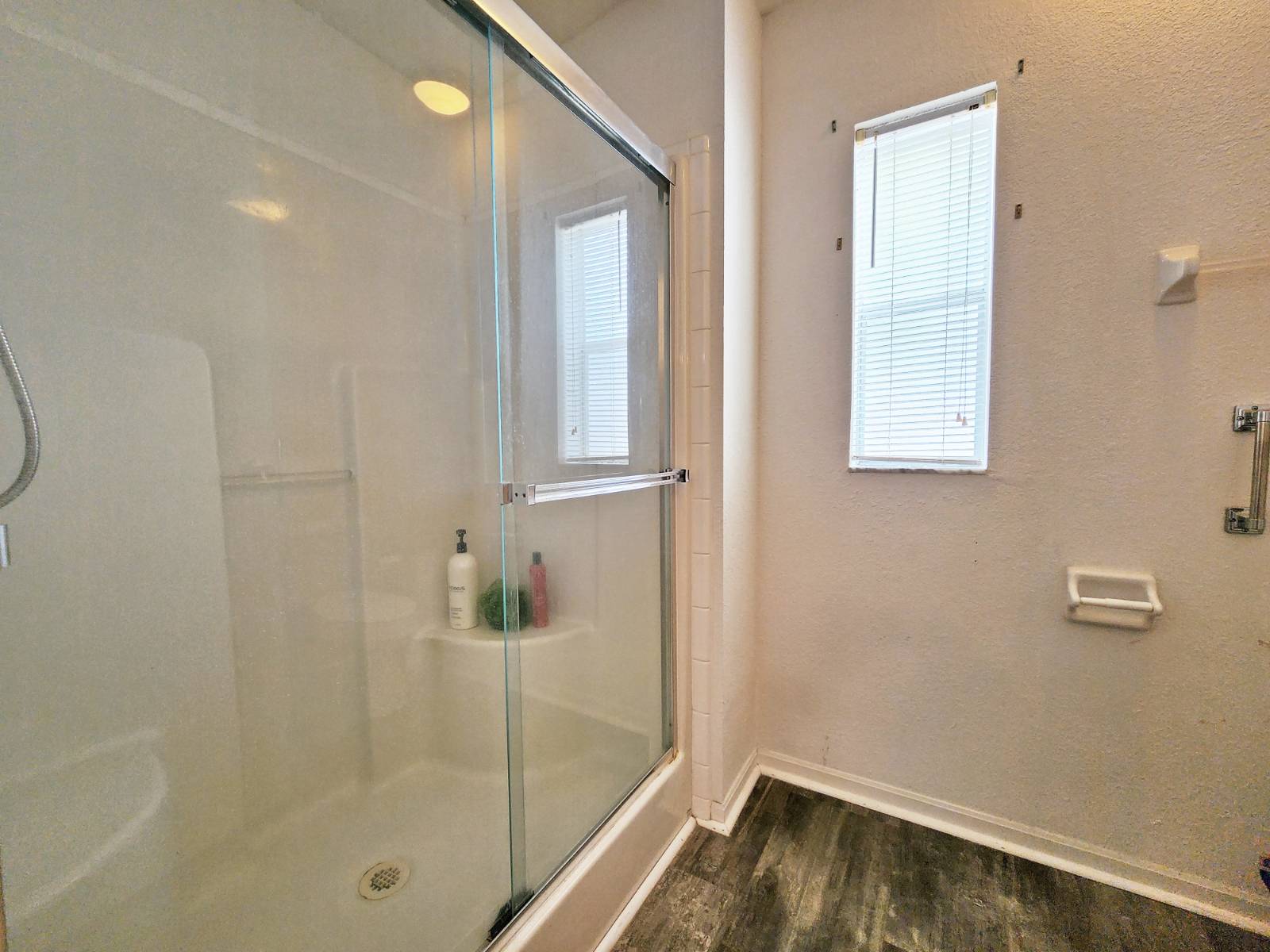Situated in the sought-after 55+ community of Hacienda Heights in Riverview, this exquisite mobile home is a must-see. This particular model home boasts an updated roof, air conditioning, luxurious vinyl flooring, a handicap ramp, spacious door openings, stainless steel appliances, and an open split floor plan with 2 bedrooms and a generous den that could serve as a 3rd bedroom. Upon entering the home through the recessed entry, you are greeted by a dining area that flows seamlessly into the living room with the kitchen on the right. The kitchen features modern stainless steel appliances, a walk-in pantry, and offers ample space with the laundry and breakfast nook area towards the rear. Access to the large den is through French doors from the dining area. Thanks to this open concept layout, the guest bathroom and bedroom are accessed from the den side of the dining/living room, while the master bedroom and bathroom are located on the opposite side. The master bedroom is spacious and includes two walk-in closets, along with a master bath featuring two vanities, a generously sized molded shower kit, and plenty of storage cabinets/drawers. The guest bedroom comfortably fits a queen-sized bed and the guest bathroom includes a tub-shower combination unit. The den is sizeable, open, and ready for your creative touch. The laundry area is discreetly tucked away behind bi-fold doors at the rear of the kitchen. Access to the lanai can be gained via the handicap ramp located at the back of the driveway, through the glass door-wall in the breakfast nook area, or even from the backyard through the rear of the lanai leading to a covered cement patio area and a large storage shed. The air conditioning and roof have been replaced within the last four years, making this a well-maintained model home that features zero carpeting except for an outdoor-style carpet on the lanai. Situated in a 55+ community, this home offers numerous activities, an Olympic-sized swimming pool, a hot tub, and a 10,000 square foot clubhouse.





 ;
; ;
; ;
; ;
; ;
; ;
; ;
; ;
; ;
; ;
; ;
; ;
; ;
; ;
; ;
; ;
; ;
; ;
; ;
; ;
; ;
; ;
; ;
; ;
; ;
; ;
; ;
; ;
; ;
;