38 BB St. Lakeland, FL 33815
LOVELY 2004 2-BEDROOM, 2-BATHROOM HOME LOCATED IN A GATED COMMUNITY IN THE HEART OF LAKELAND!! Upon entering the home, the spacious open kitchen, dining, and living room welcome you in. Utilize the extra front room as an office or den space. Clean clothes from the inside laundry area with washer and dryer hookups. Spend evenings out in the screen room soaking up the nice weather or conversing with neighbors. Store extra items in the large shed. Add on the A/C unit which was replaced in 2019 and the shingled roof which was installed in 2022. This home has so much to offer including an affordable lot rent! Give us a call and make this yours today! Motivated Seller!! **Home is sold partially furnished as listed.** Georgetowne Manor is a gated, 55+ community located in central Lakeland within minutes of downtown shopping and restaurants. Enjoy all the clubhouse activities the park offers from dances, karaoke nights, BINGO games, potlucks, holiday celebrations and more. Other amenities include a heated pool, library, shuffleboard courts, billiards room, and even an area for dog walking. Cats and smaller dogs (with breed restrictions) allowed. Lot Rent $600. KITCHEN: 11 x 11 • Vinyl Flooring • Recessed Lighting • Refrigerator - Whirlpool (with Ice Maker) • Stove - Whirlpool (with Vent Hood) • Microwave - Whirlpool (Built-In) • Dishwasher - Whirlpool • Center Island • Stools - 2 • Pantry - 1 DINING ROOM: • Carpet Flooring • Chandelier • Table with 2 Chairs LIVING ROOM: 11 x 15 • Carpet Flooring • Ceiling Fan with Light • Sofa • Rocker Recliner • End Tables - 2 • Lamps - 2 • Chair FRONT ROOM/DEN: 11 x 11 • Carpet Flooring • Sofa (Bed Pull-out) • End Tables - 2 LAUNDRY AREA: • Vinyl Flooring • Washer Hookup • Dryer Hookup • Located Inside - Off: Hallway MAIN BATHROOM: 5 x 7 • Vinyl Flooring • Single Sink • Tub/Shower Combo • Mirrored Medicine Cabinet MASTER BEDROOM: 11 x 11 • Carpet Flooring • Ceiling Fan with Light • Queen Bed Frame • Dresser - 1 MASTER BATHROOM: 5 x 7 • Vinyl Flooring • Single Sink • Walk-In Shower • Mirrored Medicine Cabinet GUEST BEDROOM: 9 x 9 • Carpet Flooring • Twin Bed Frame • Bedside Table - 1 • Desk • Chair SCREEN ROOM: 9 x 11 • Concrete Flooring • Located Off: Front Room/Den SHED: 7.5 x 8.5 • Wood Flooring EXTERIOR: • Vinyl • Single Pane Windows • Gutters • Carport: Single • Roof Type: Shingled (2022) • A/C: Unknown (2019) • Air Vents Location: Ceiling COMMUNITY: • Gated • Clubhouse • Heated Pool • Shuffleboard Courts • Billiard Room • Library • Dog Walk • Laundry Facilities The above information is not guaranteed. It is the buyer's responsibility to confirm all measurements, fees, rules and regulations associated with this particular park. This mobile home is sold "As Is" as described in the description above. There are no warranties or guarantees on this mobile home.



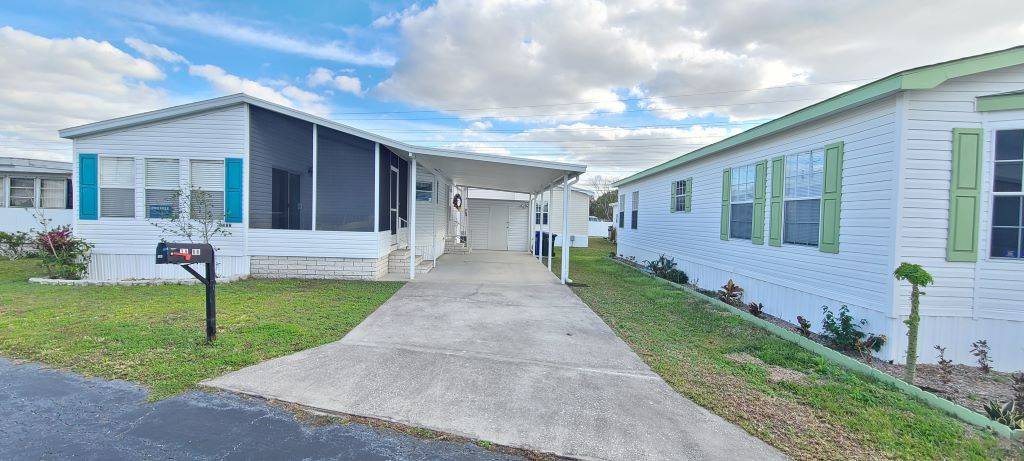


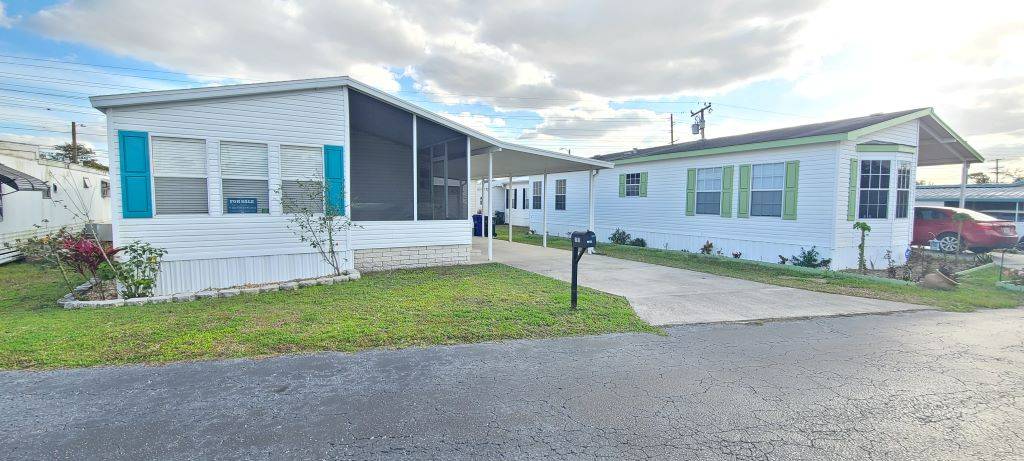 ;
;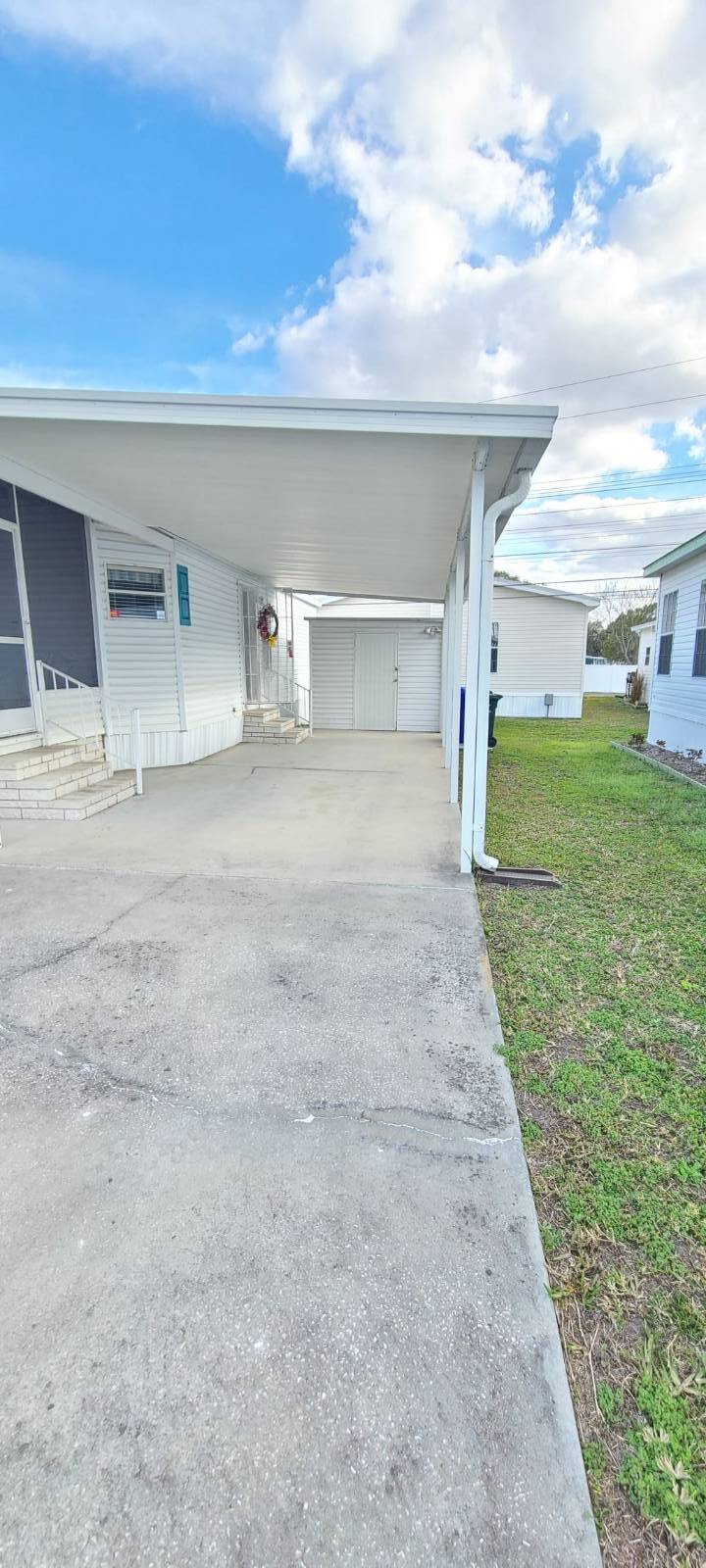 ;
;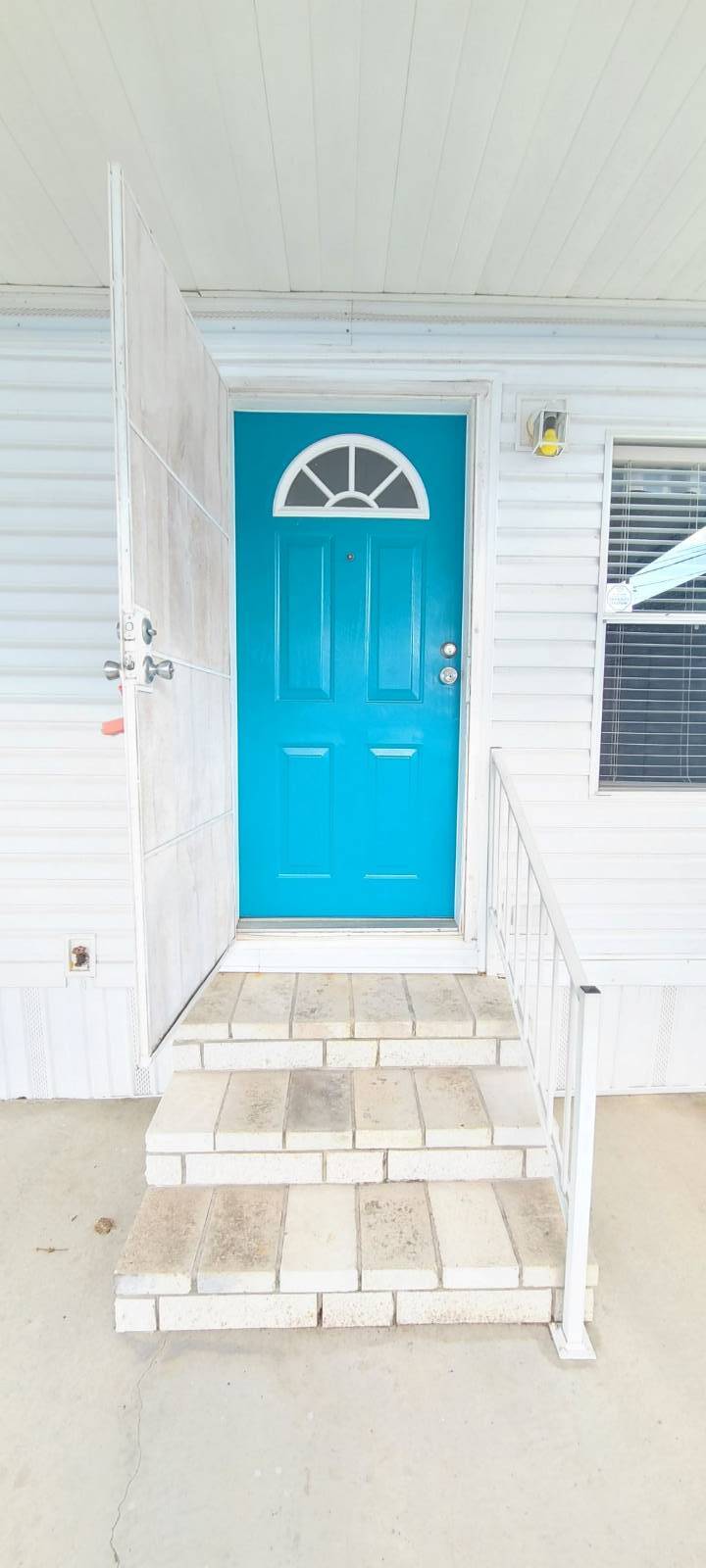 ;
;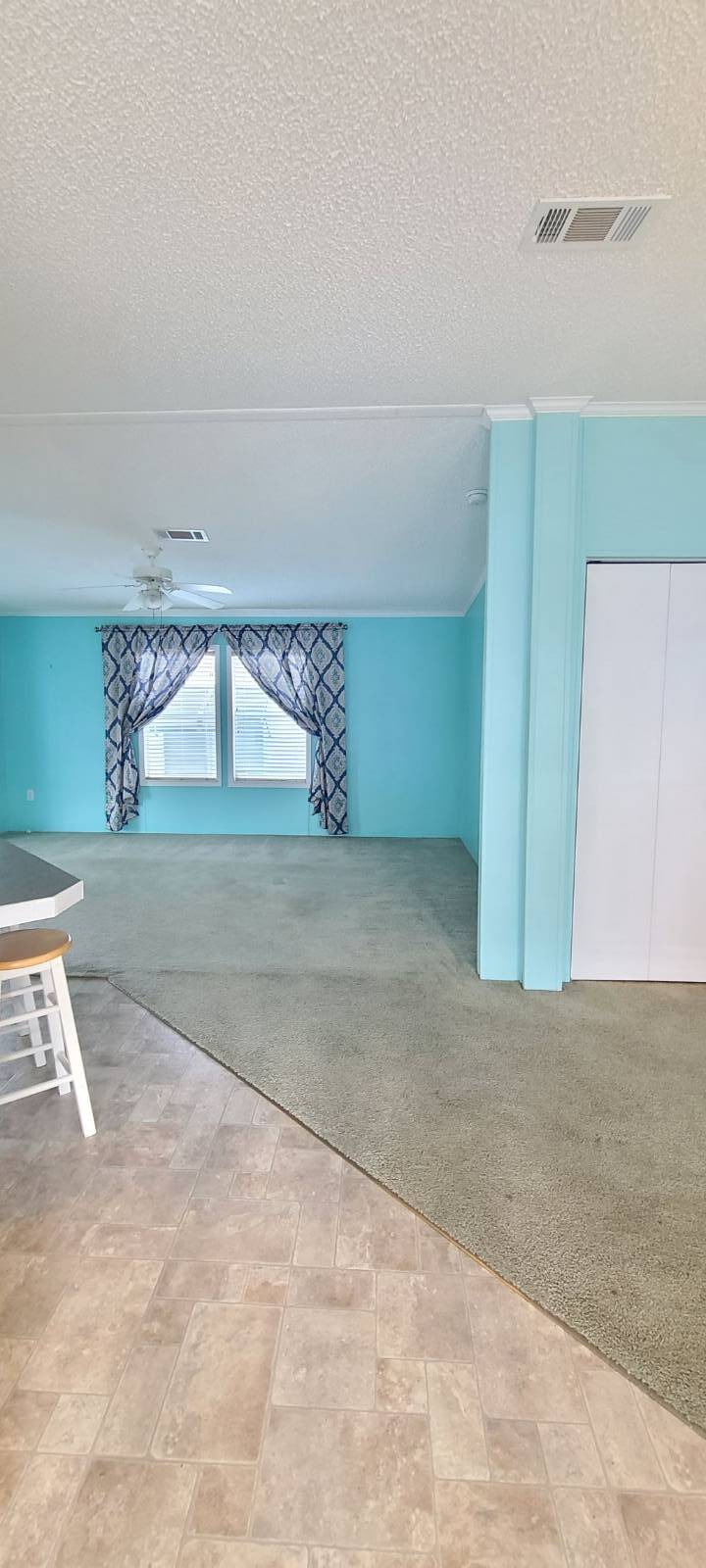 ;
;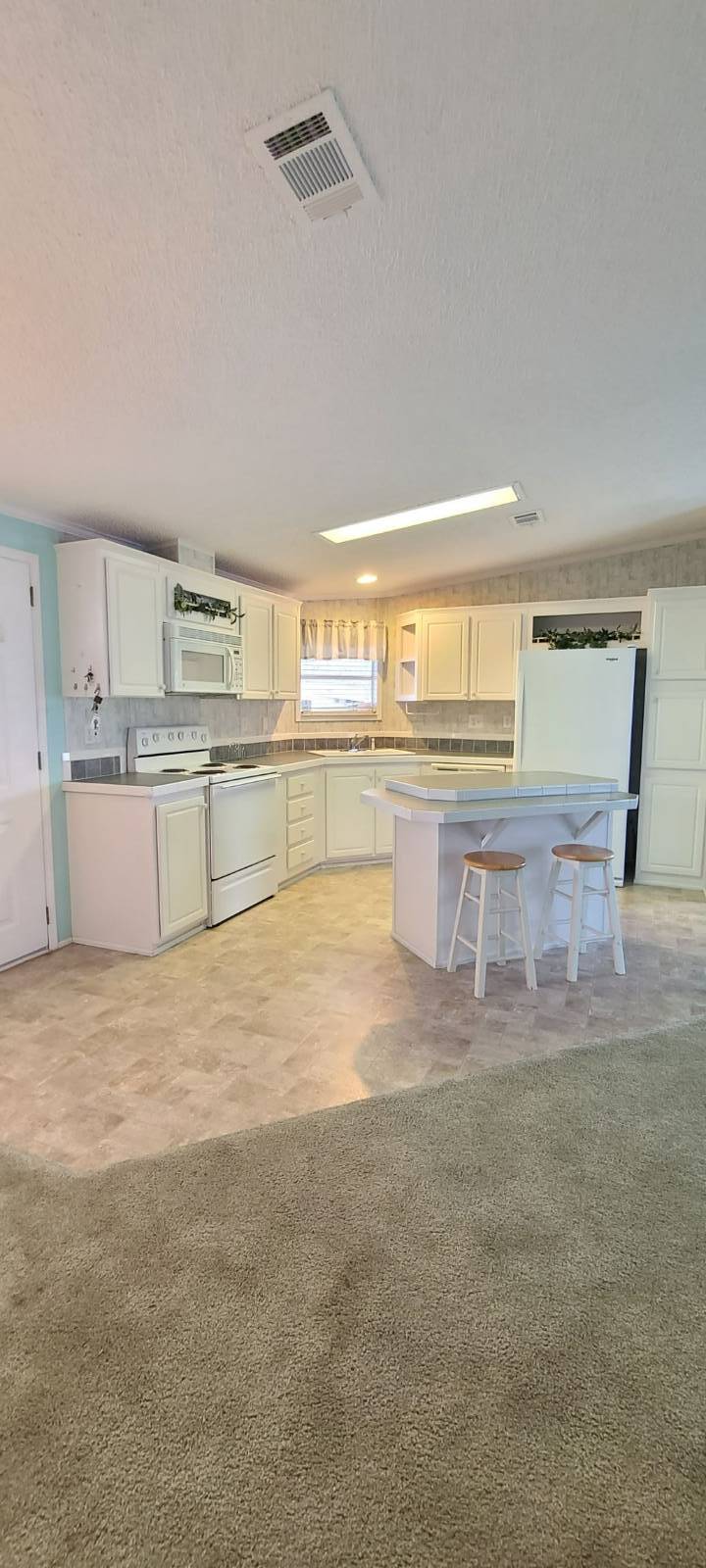 ;
;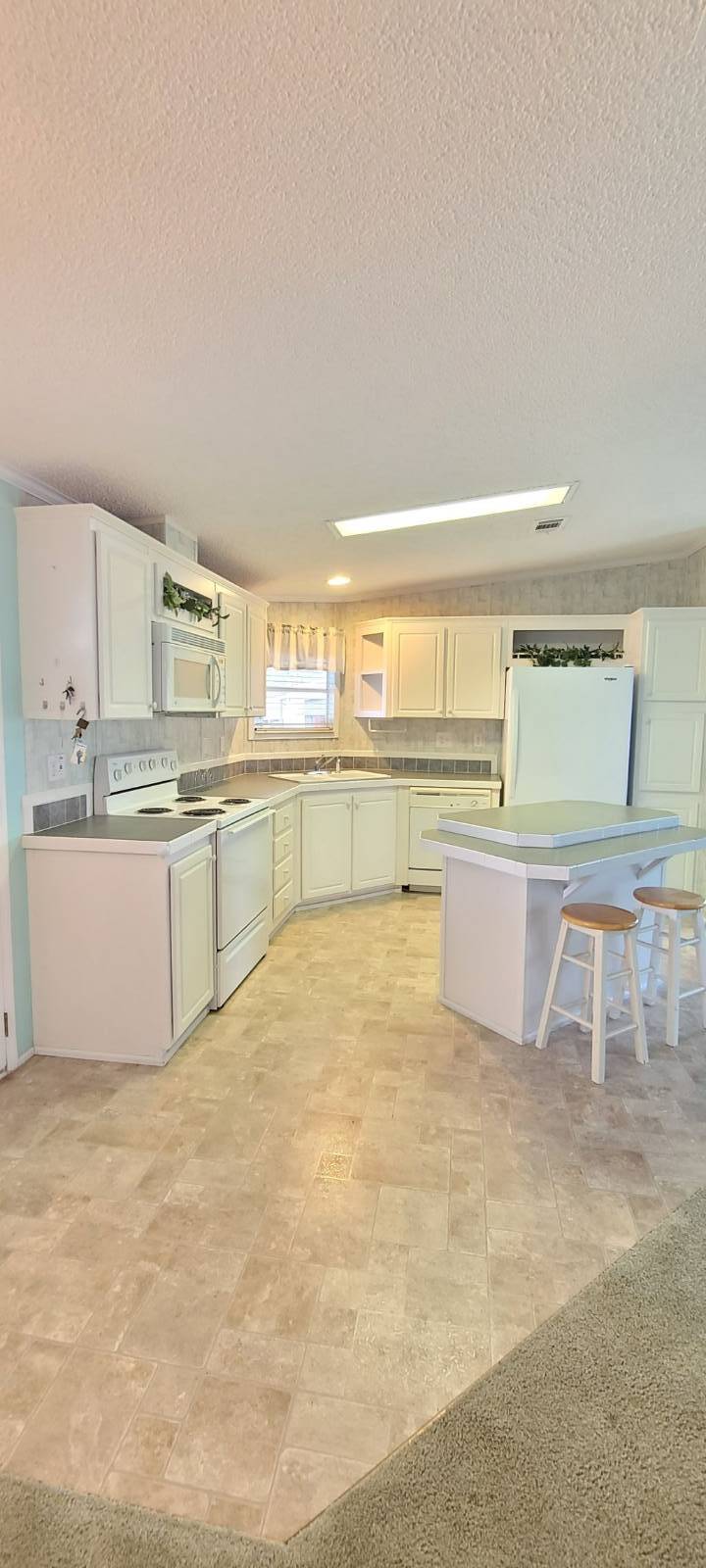 ;
;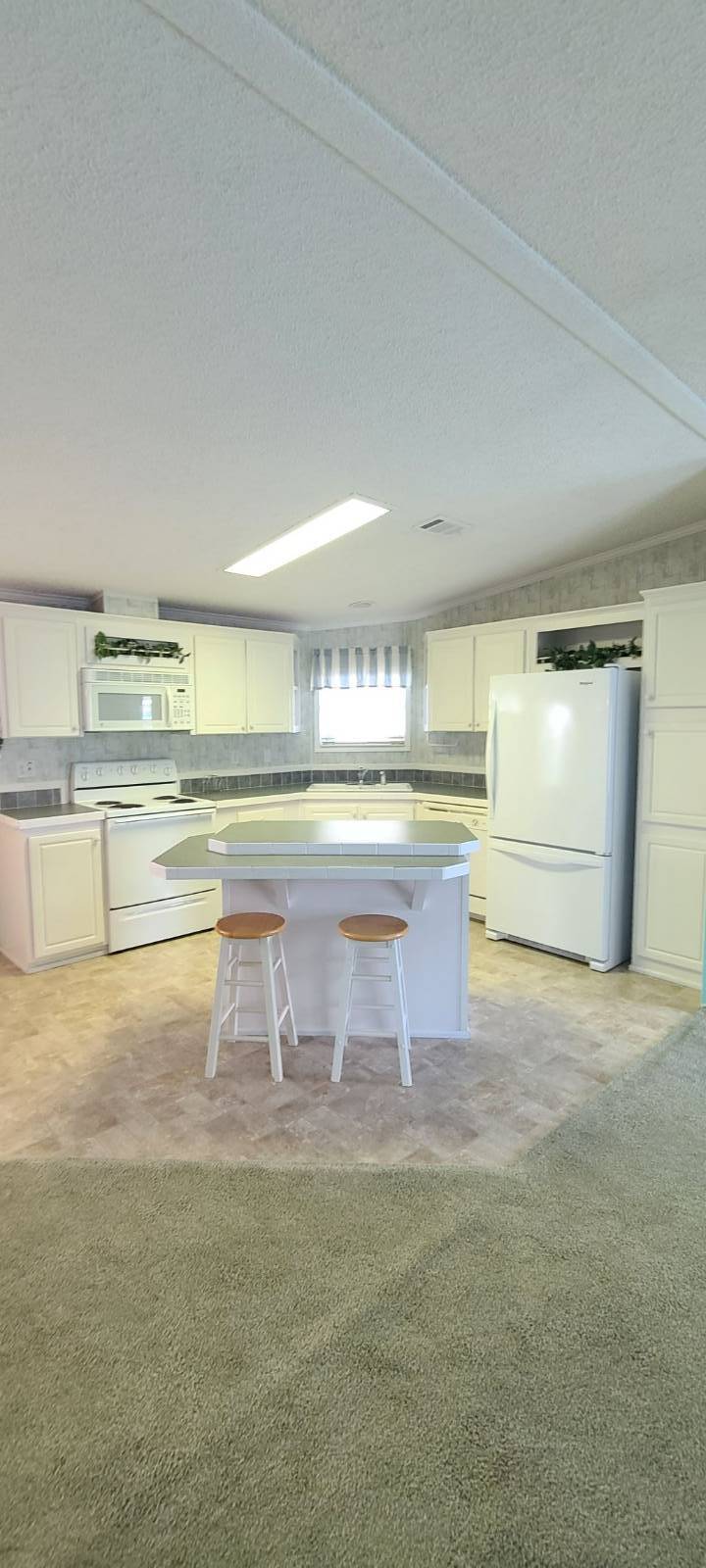 ;
;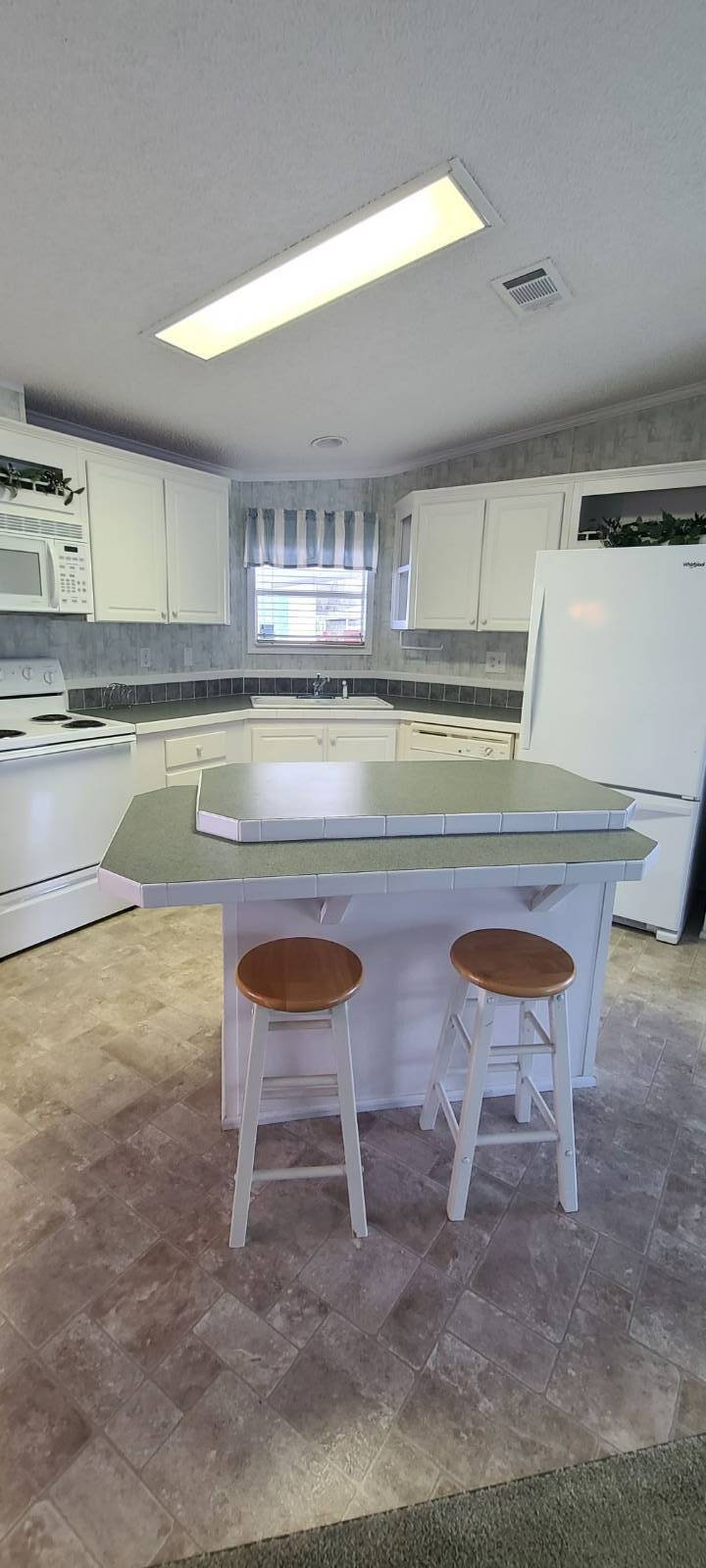 ;
;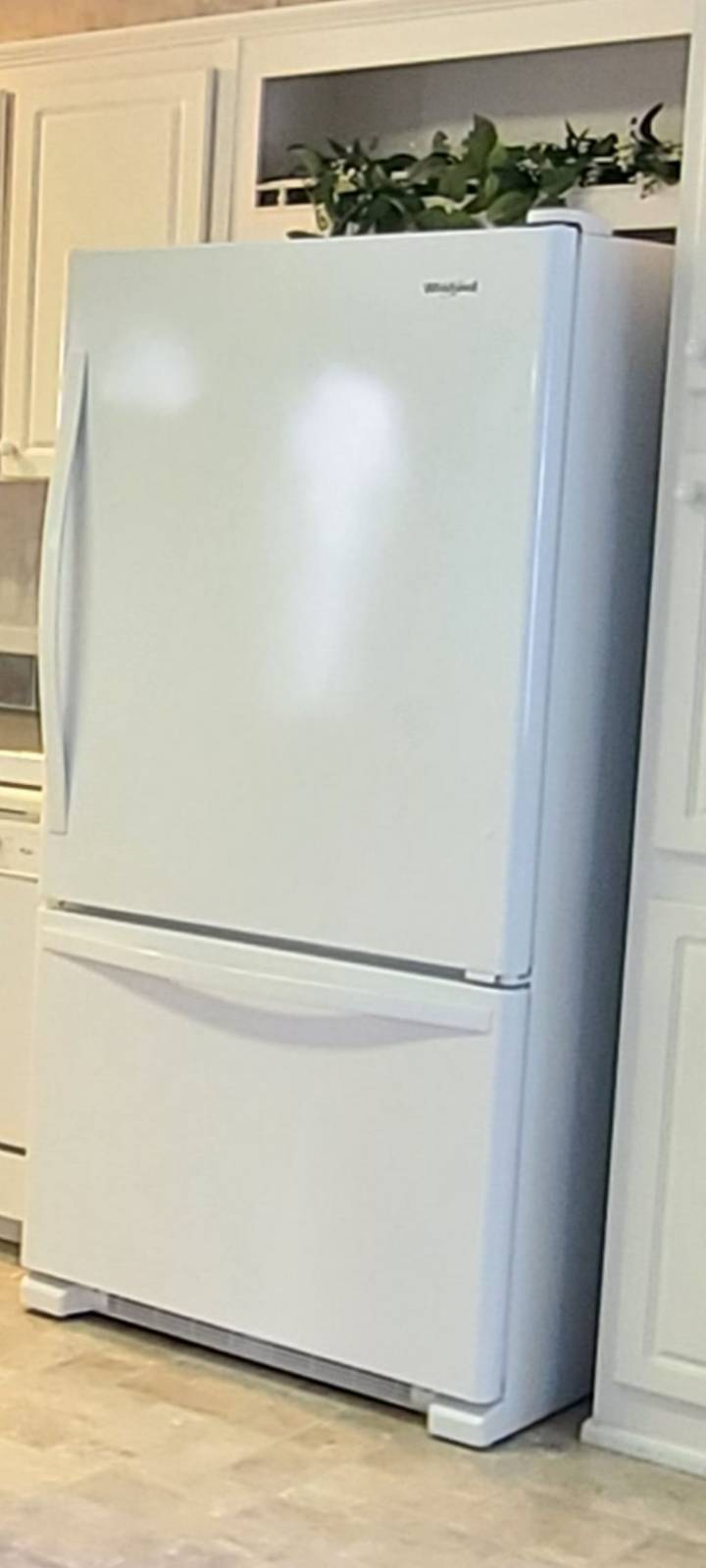 ;
;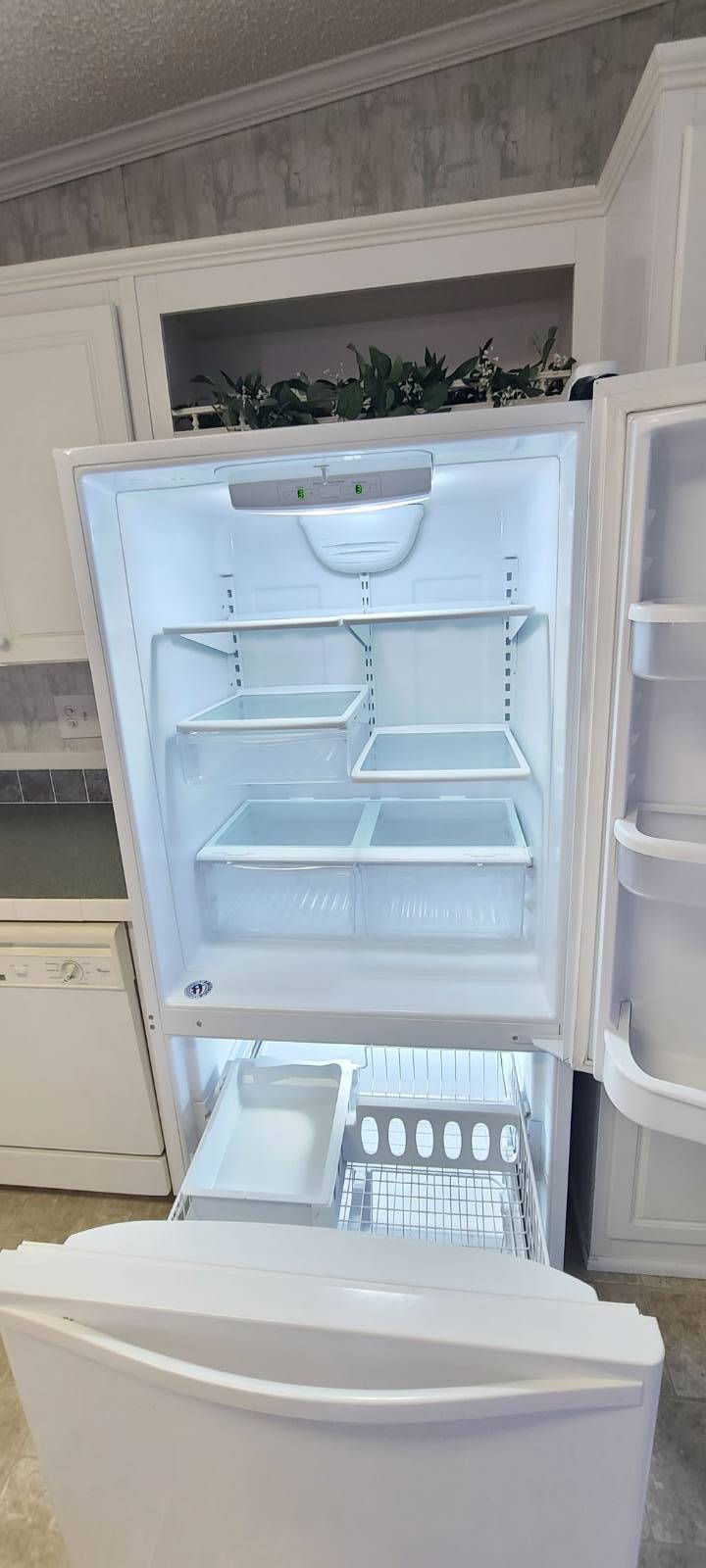 ;
;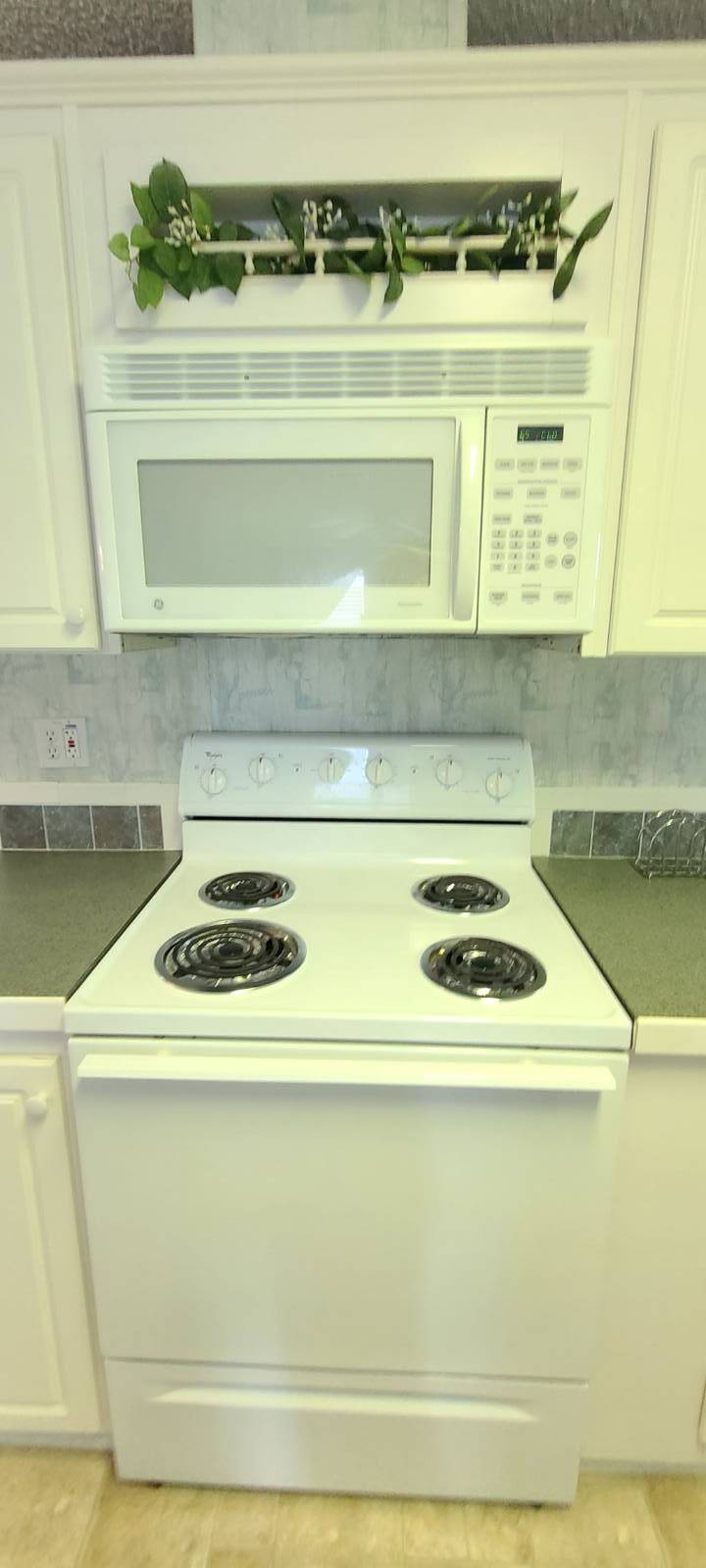 ;
;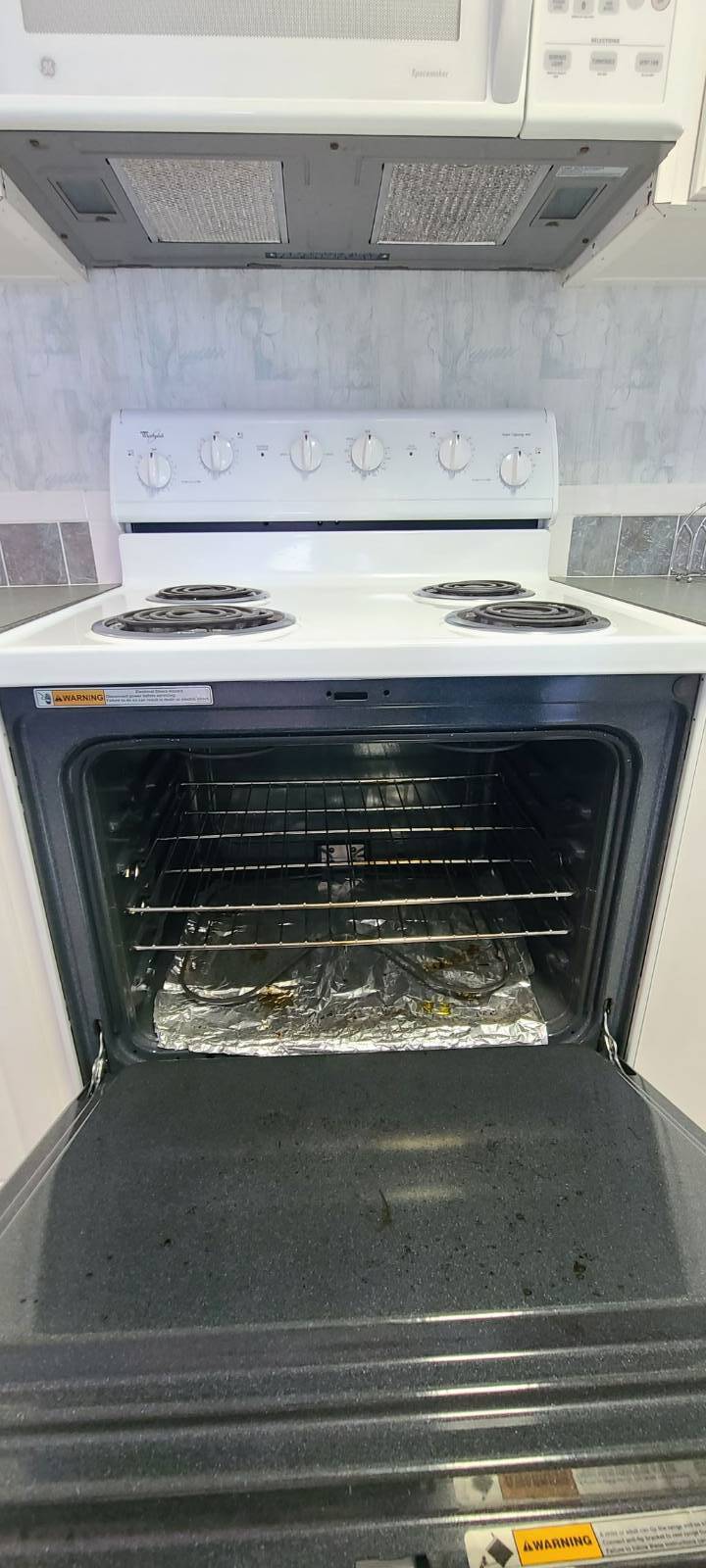 ;
;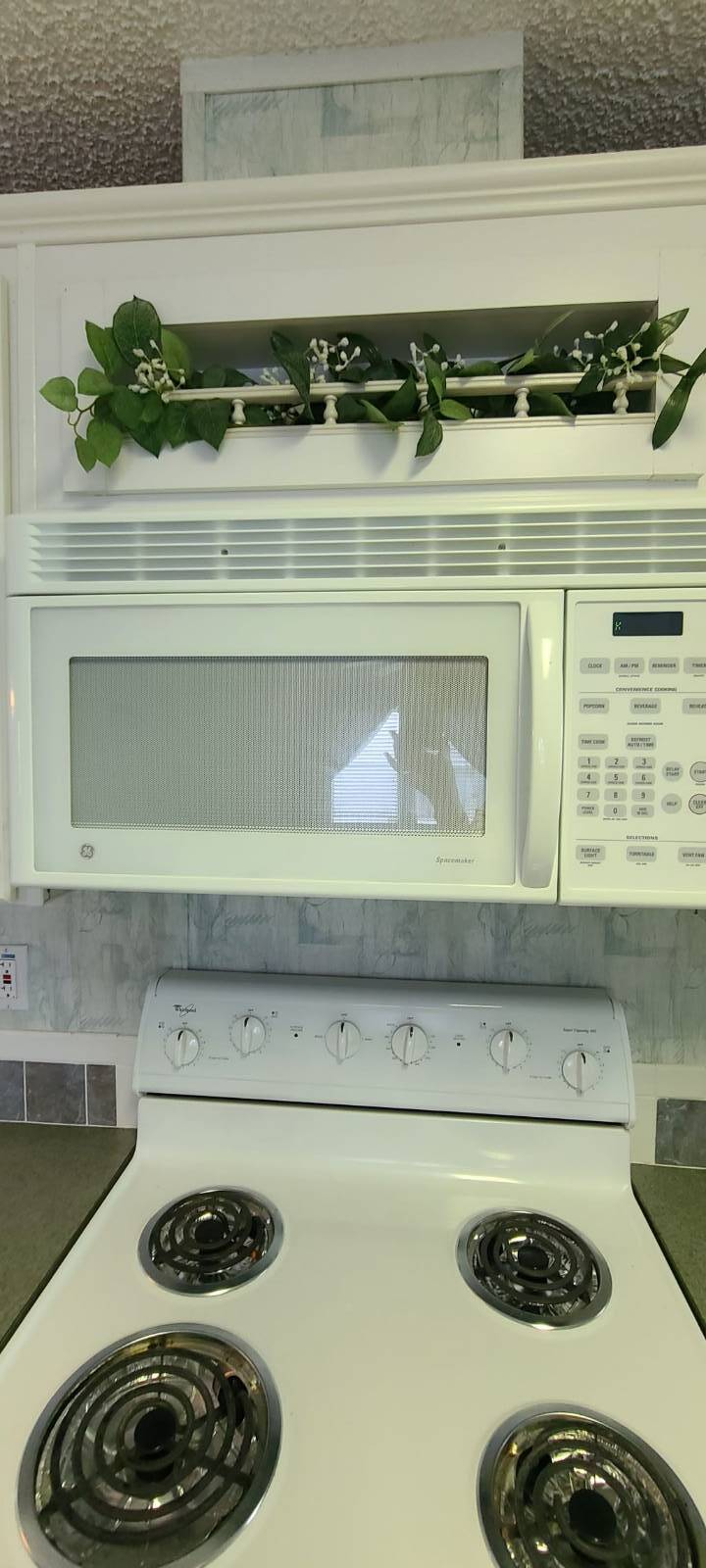 ;
;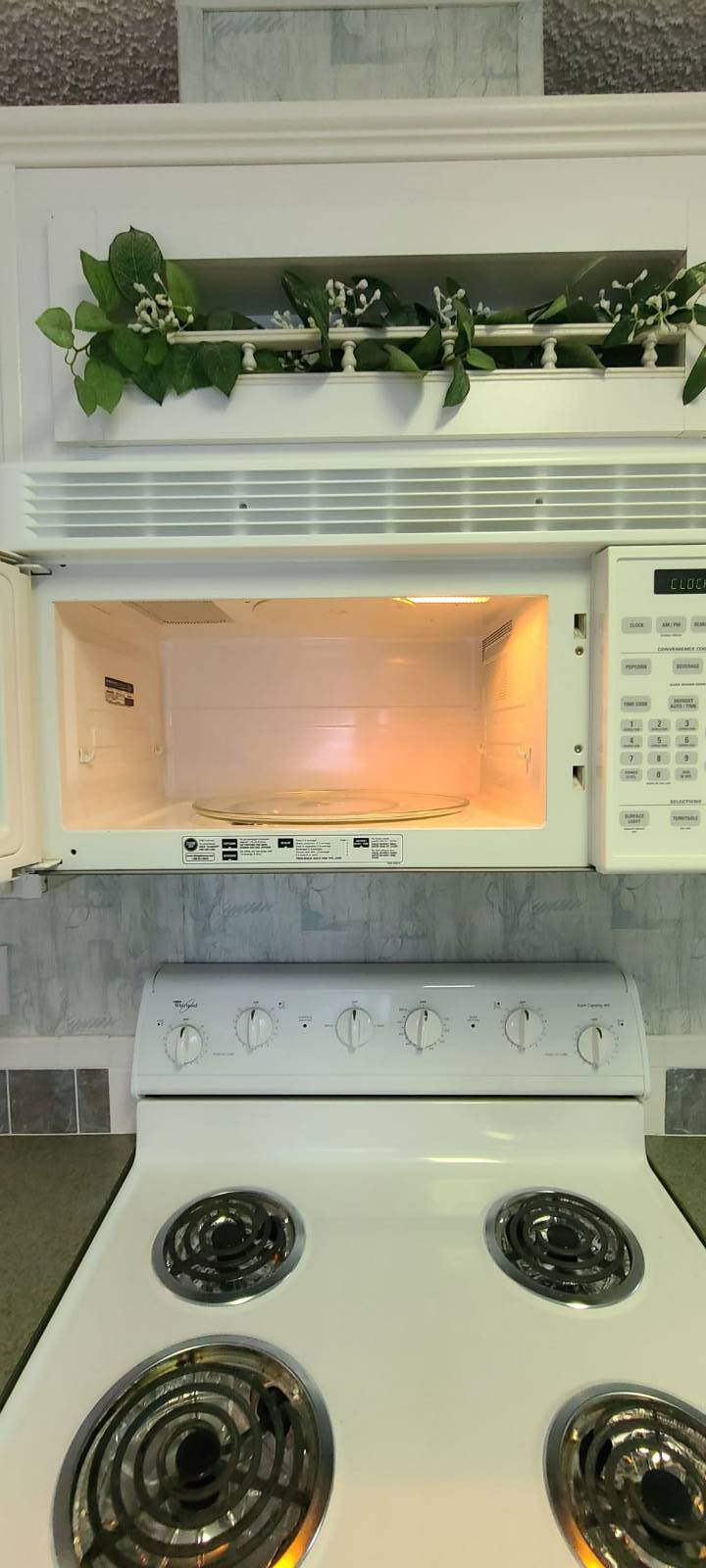 ;
;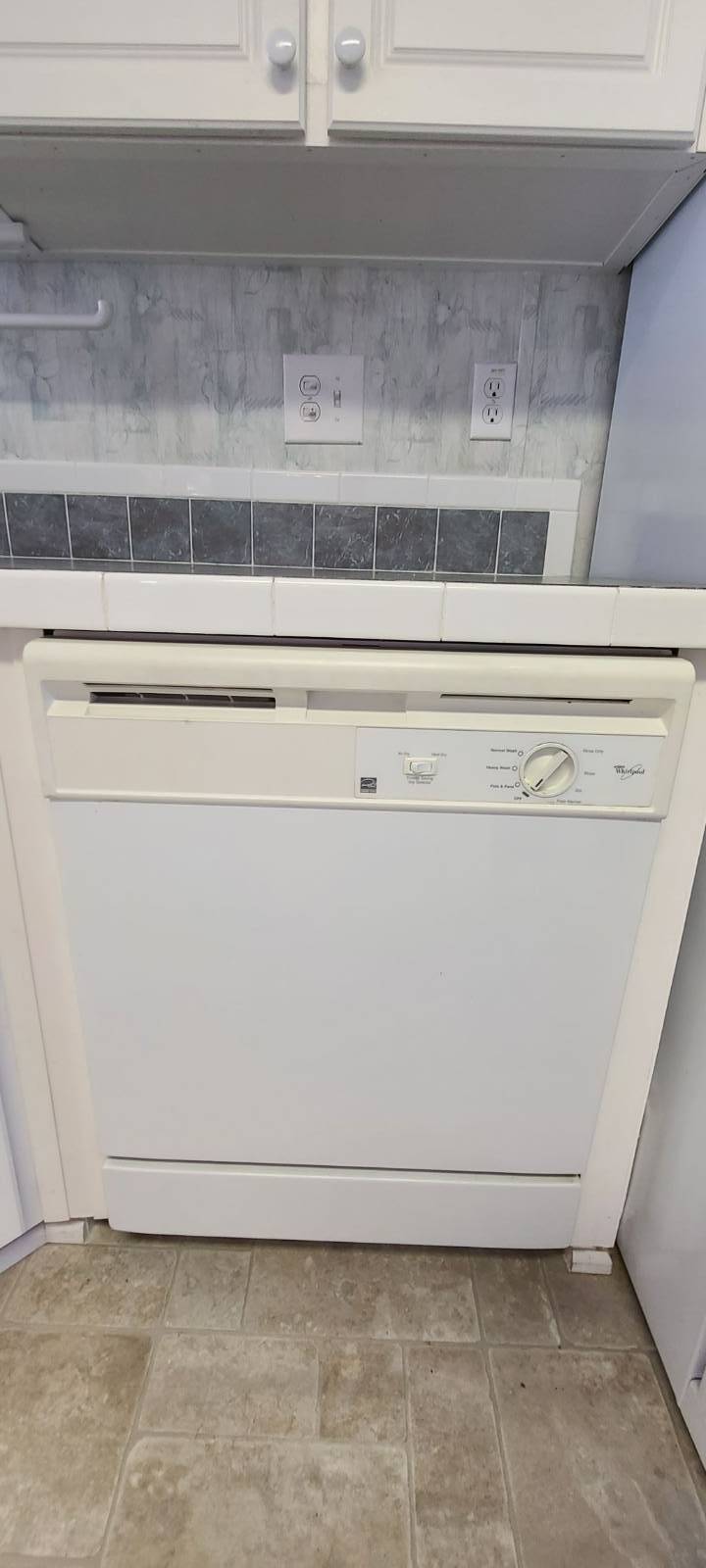 ;
;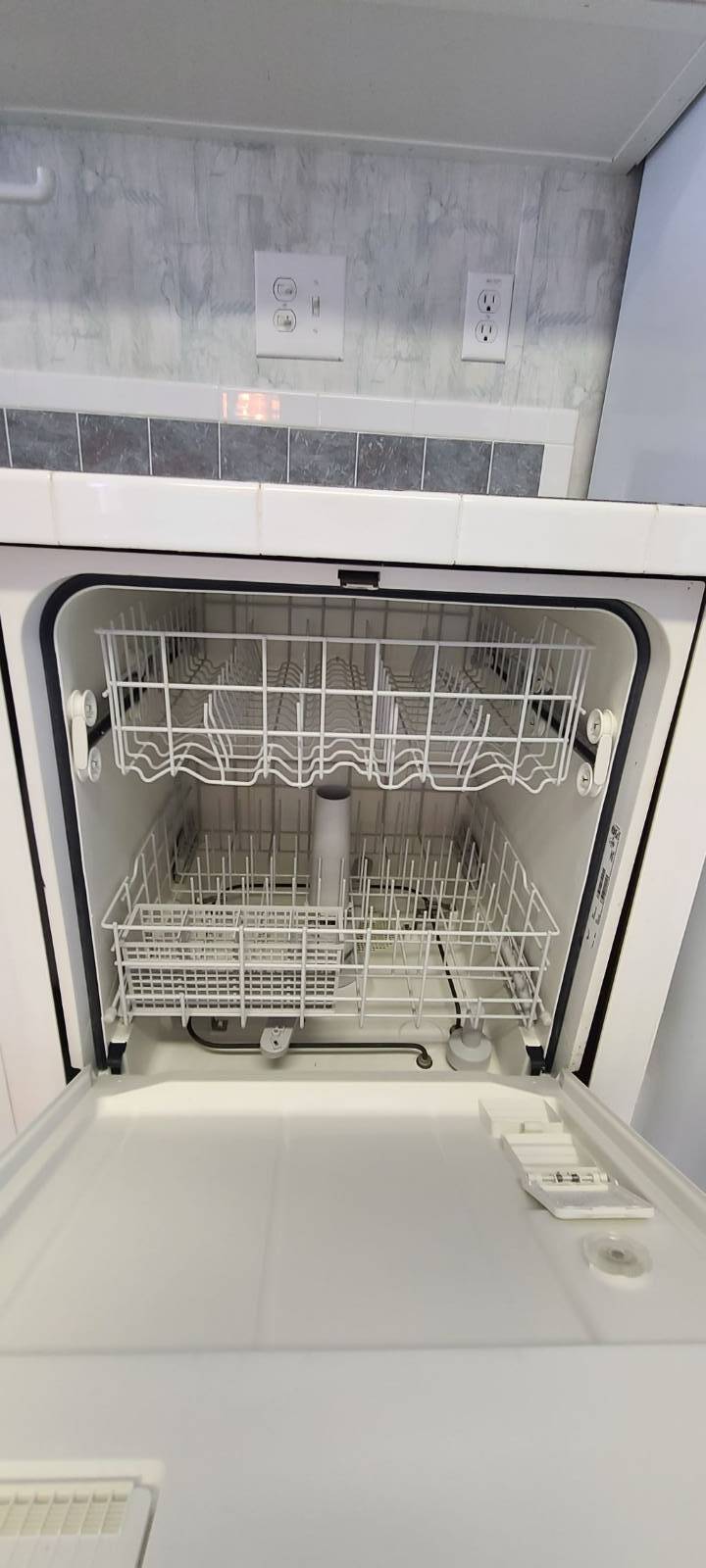 ;
;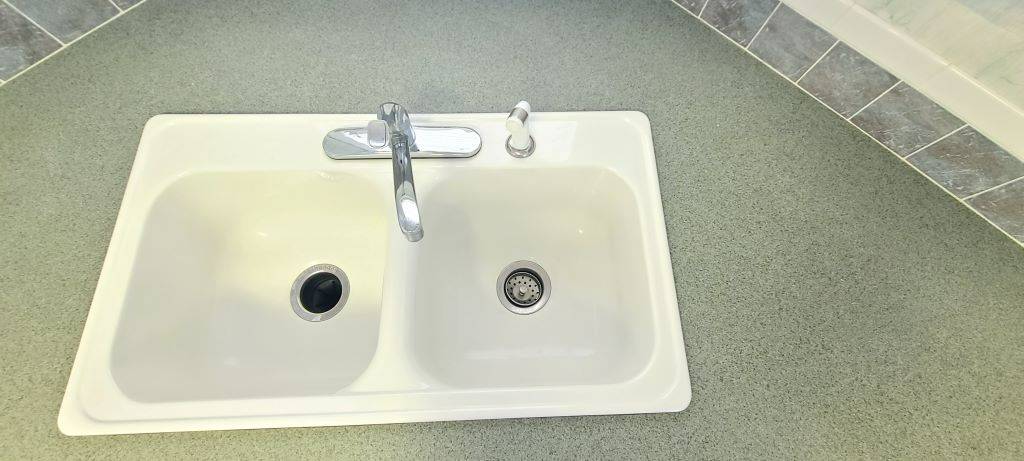 ;
;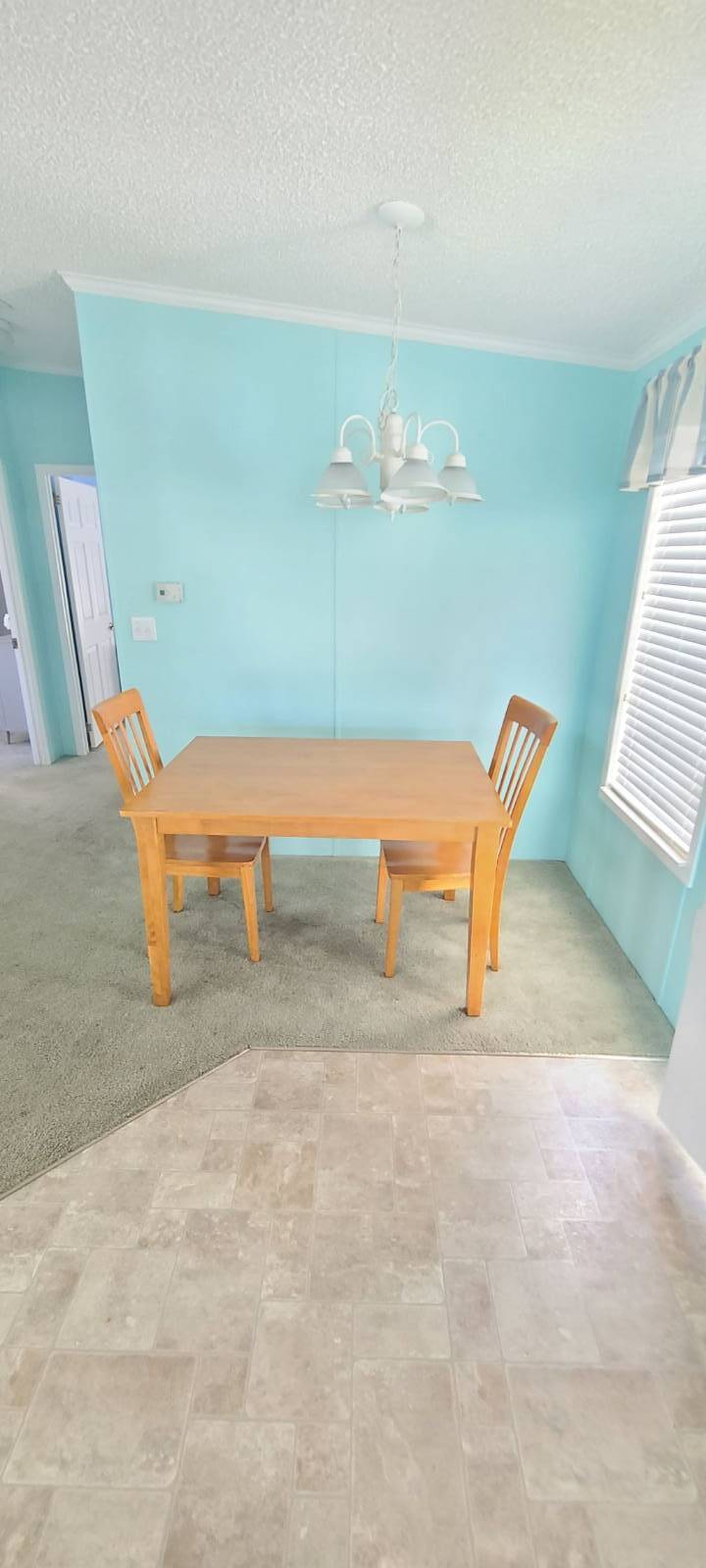 ;
;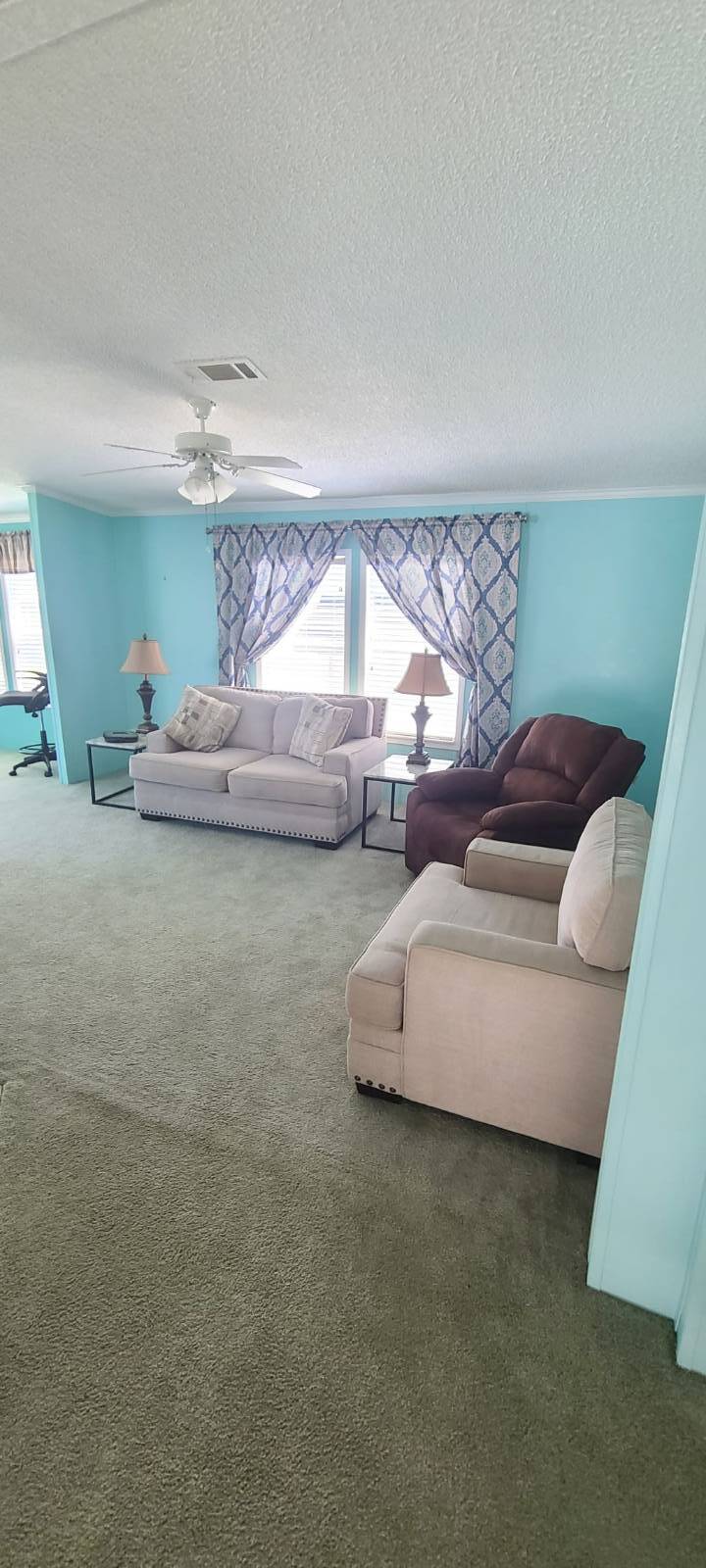 ;
;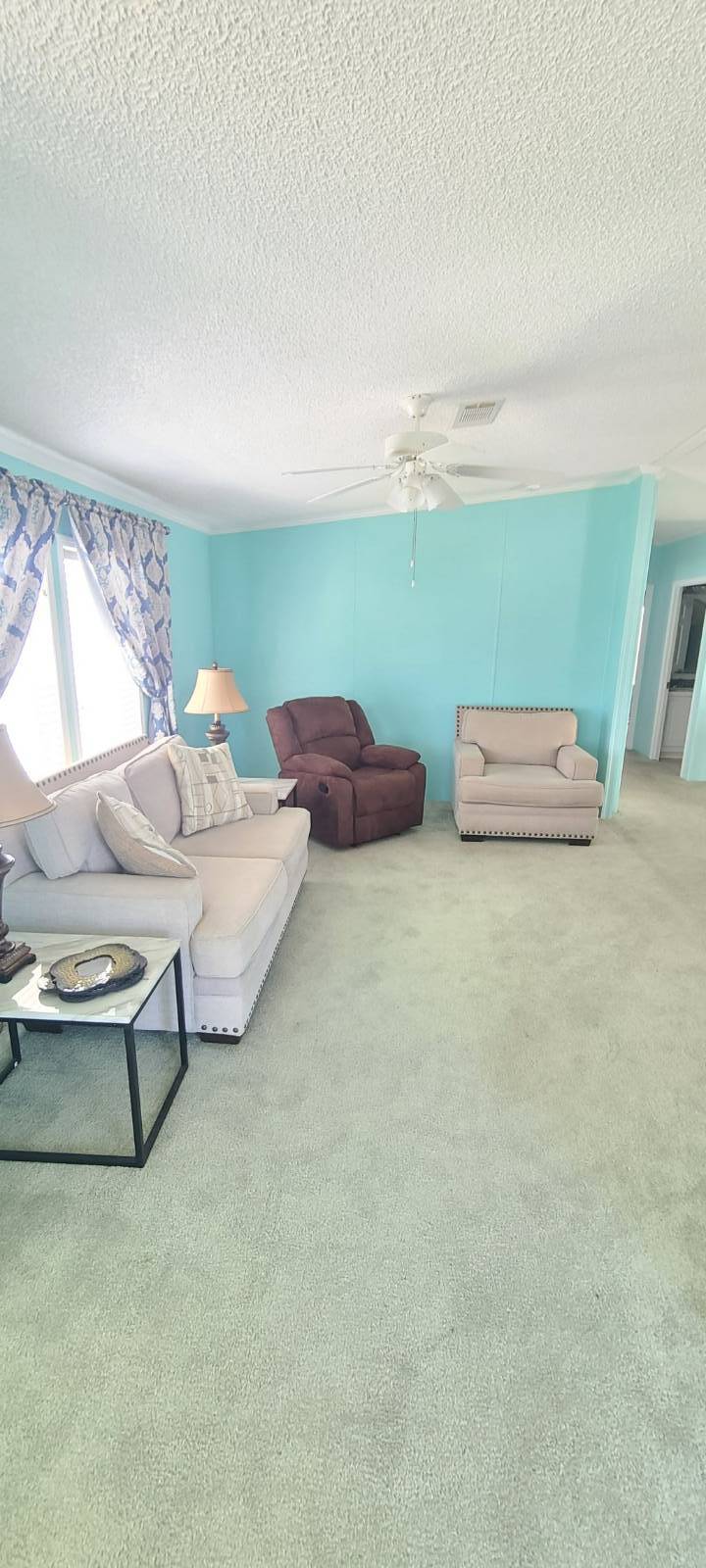 ;
;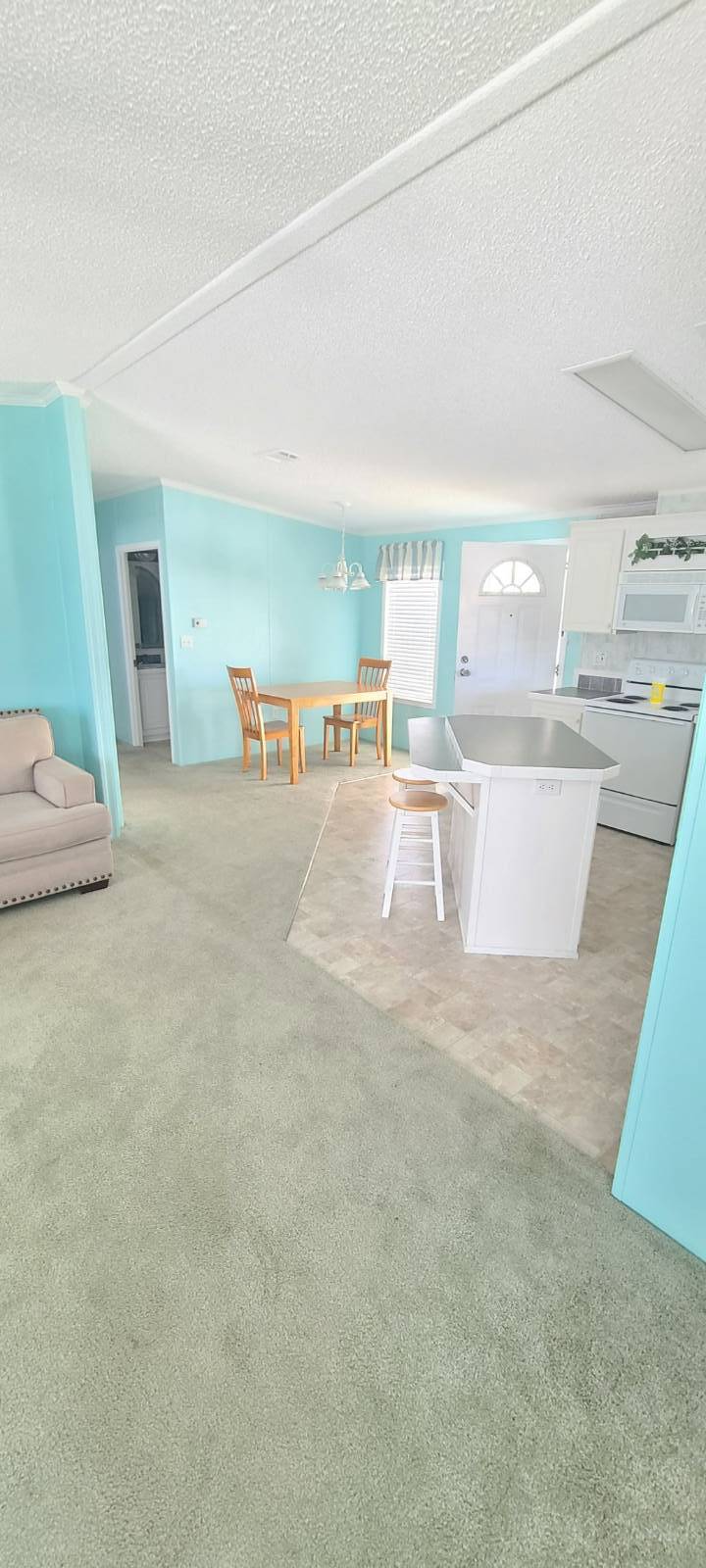 ;
;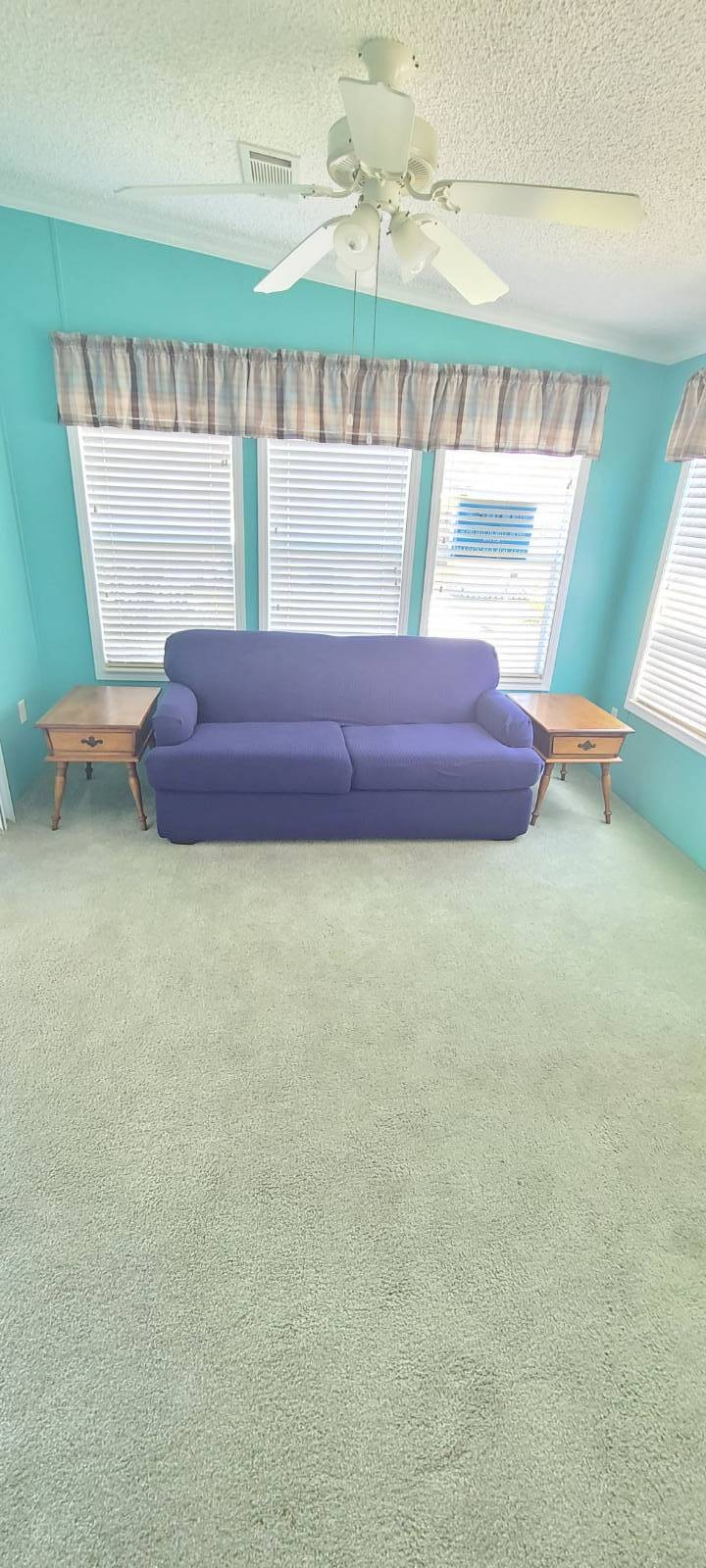 ;
;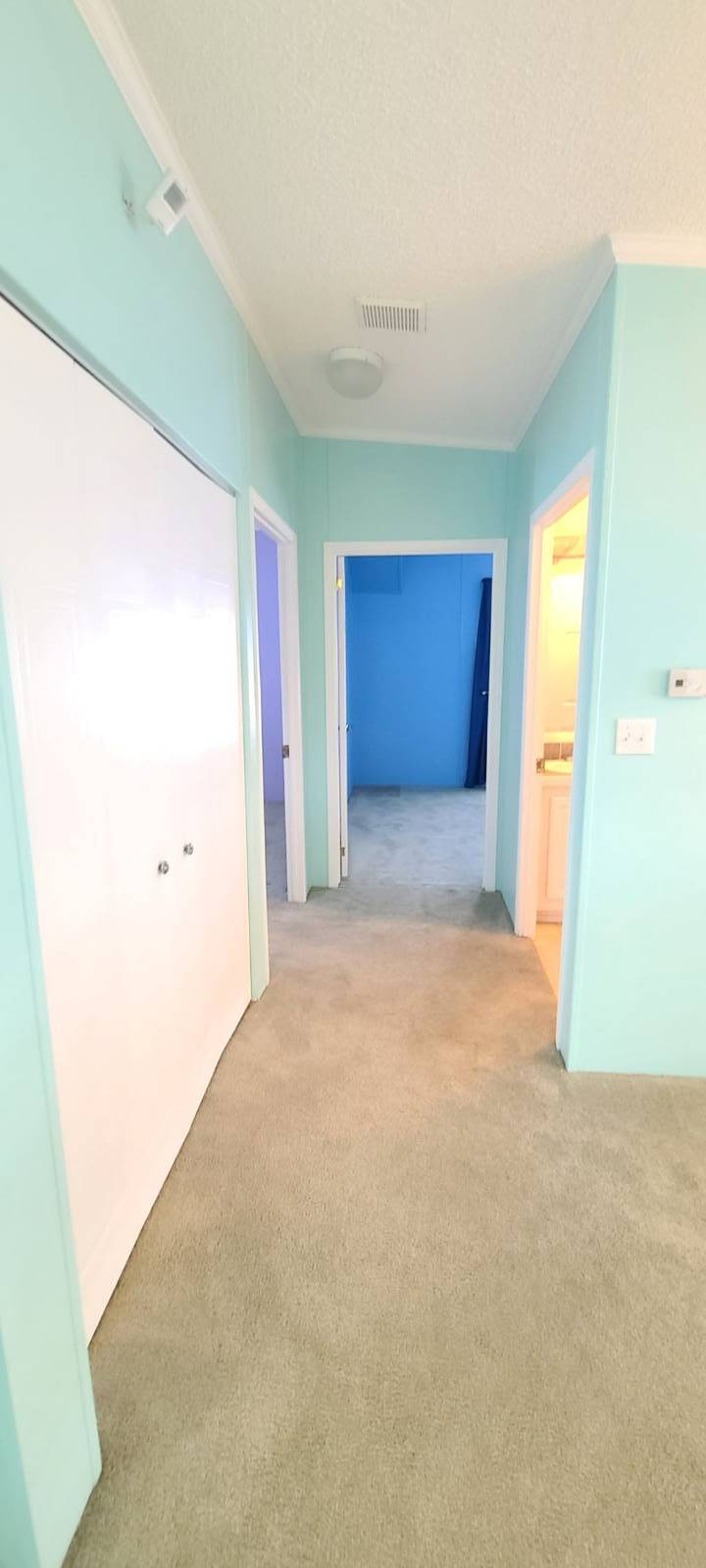 ;
;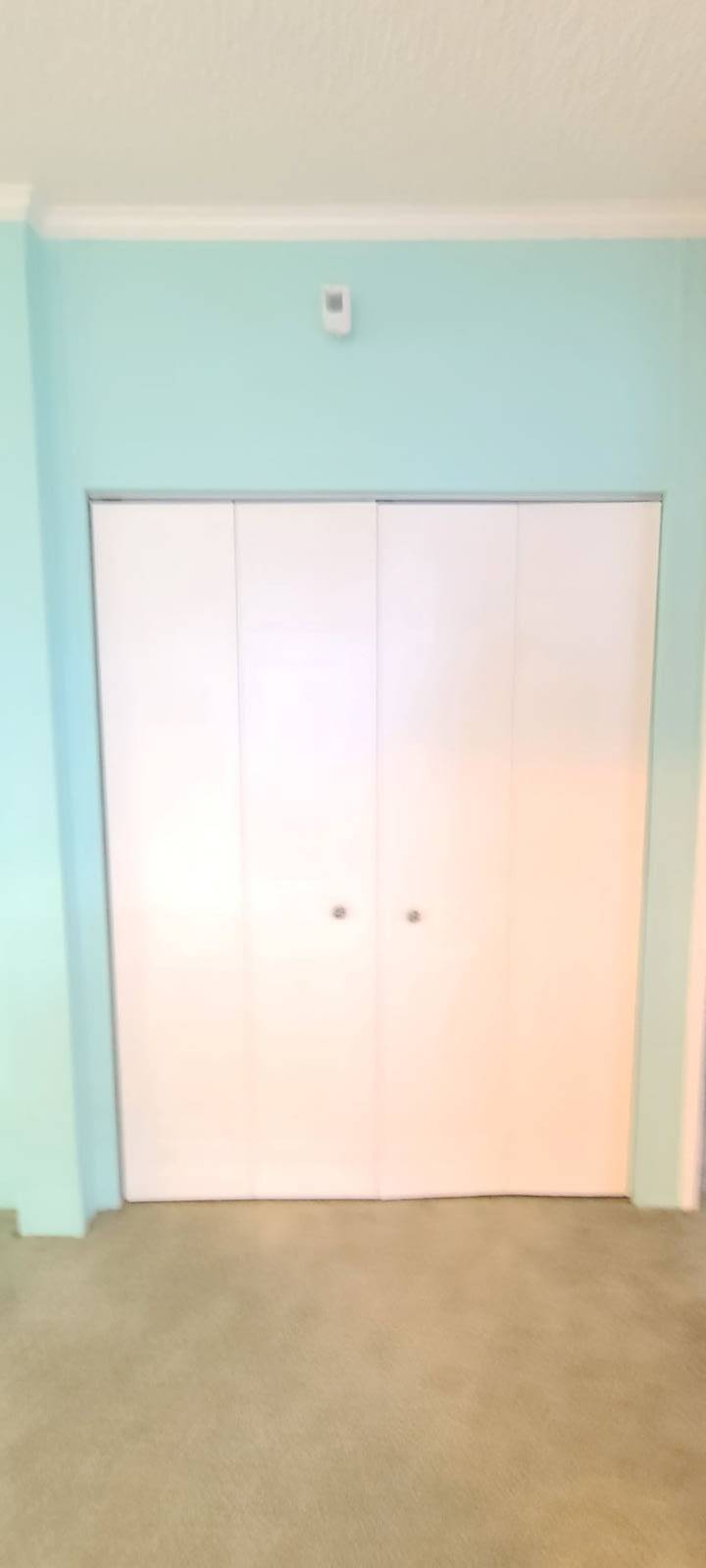 ;
;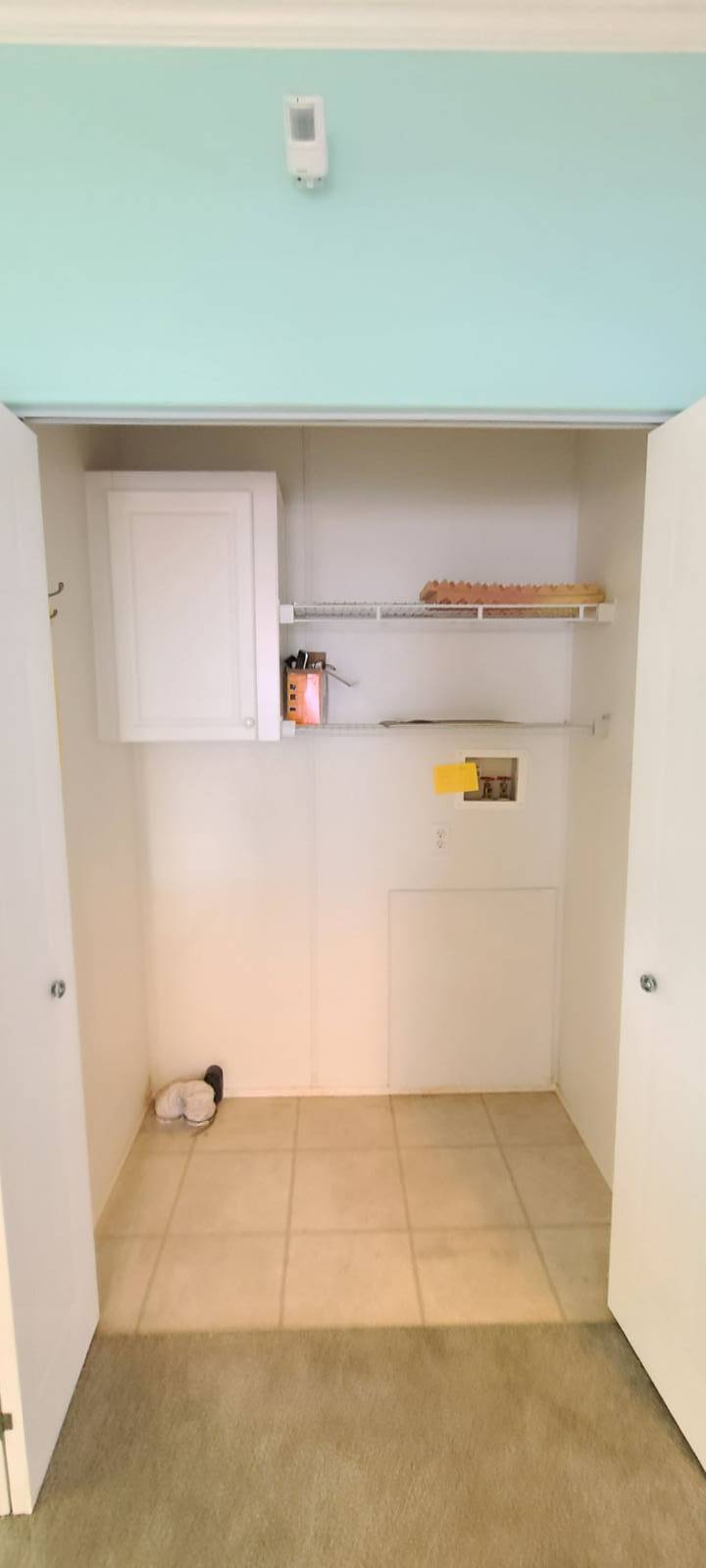 ;
;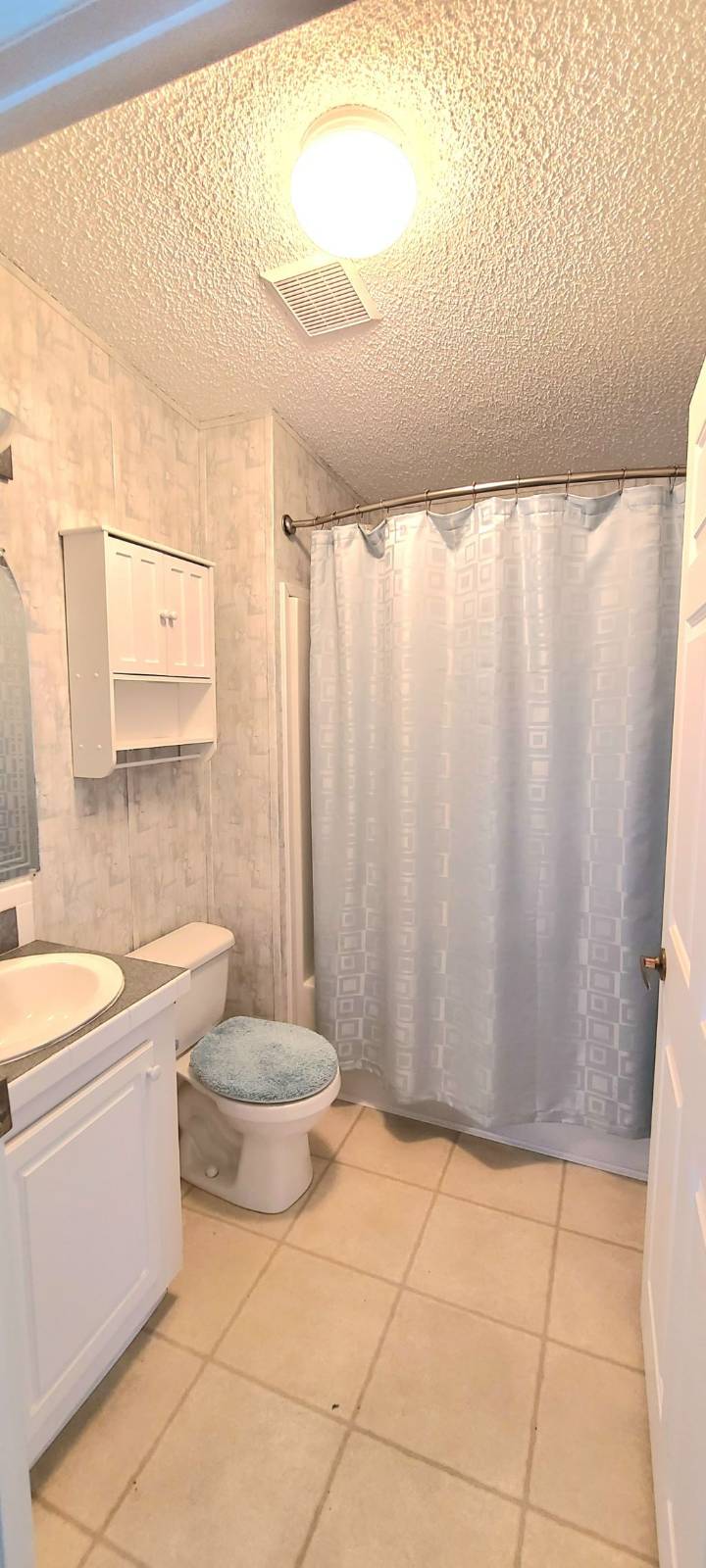 ;
;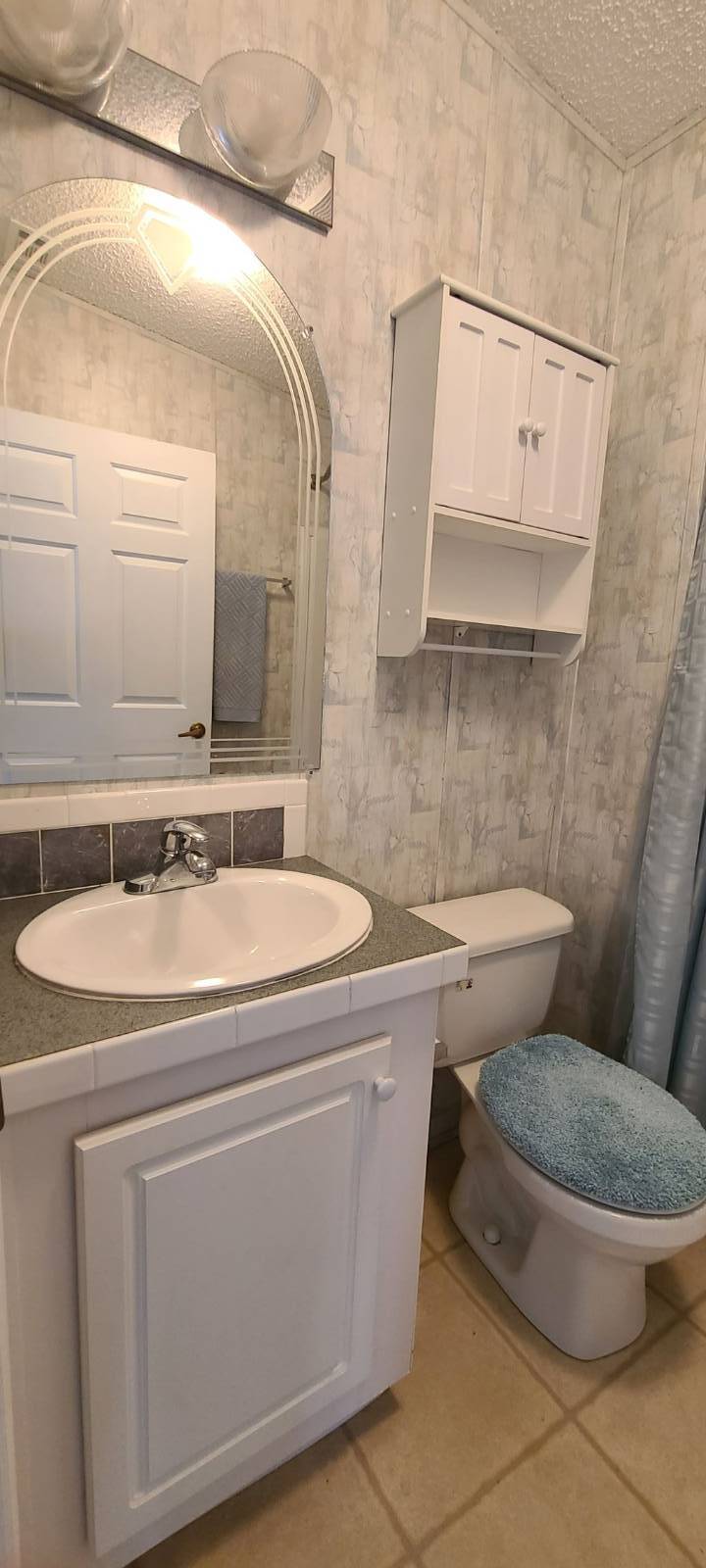 ;
;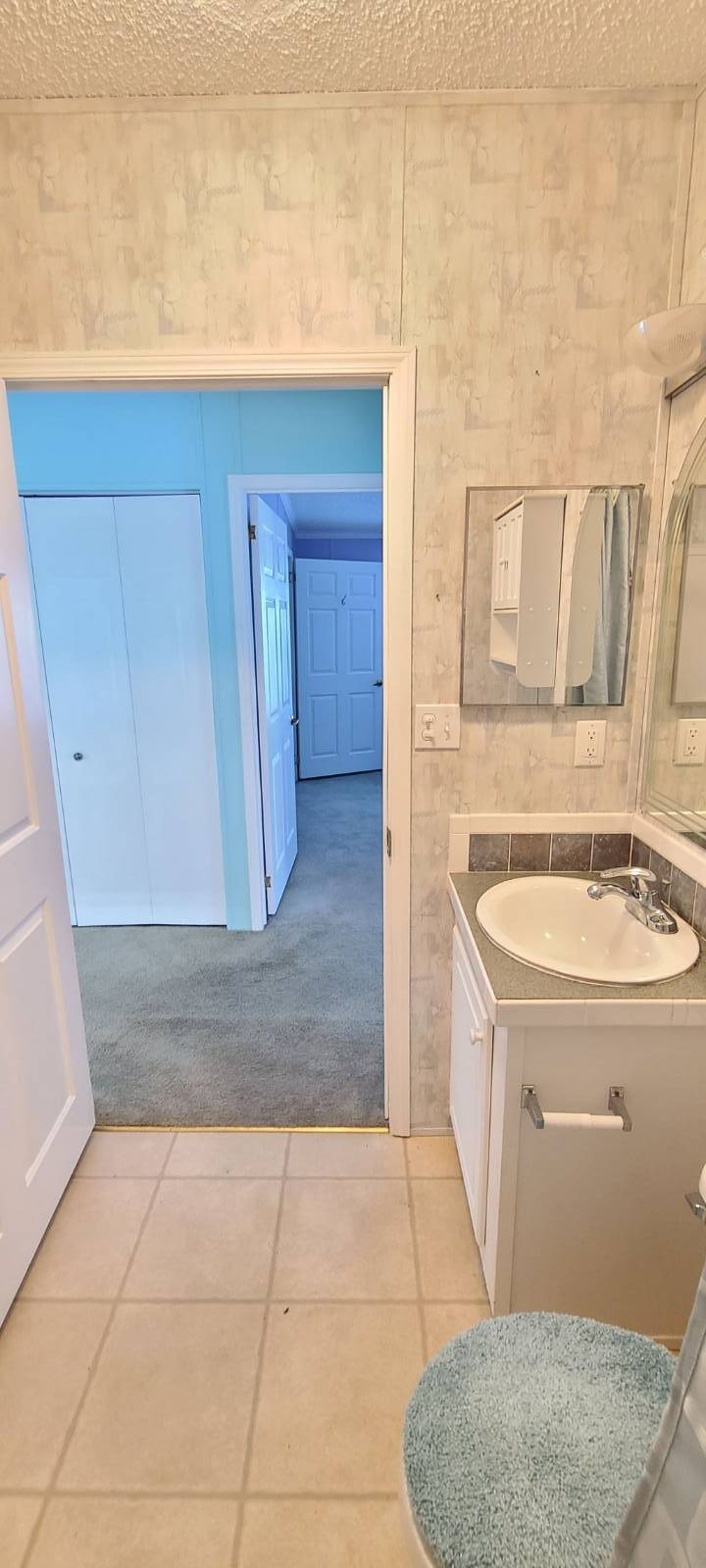 ;
;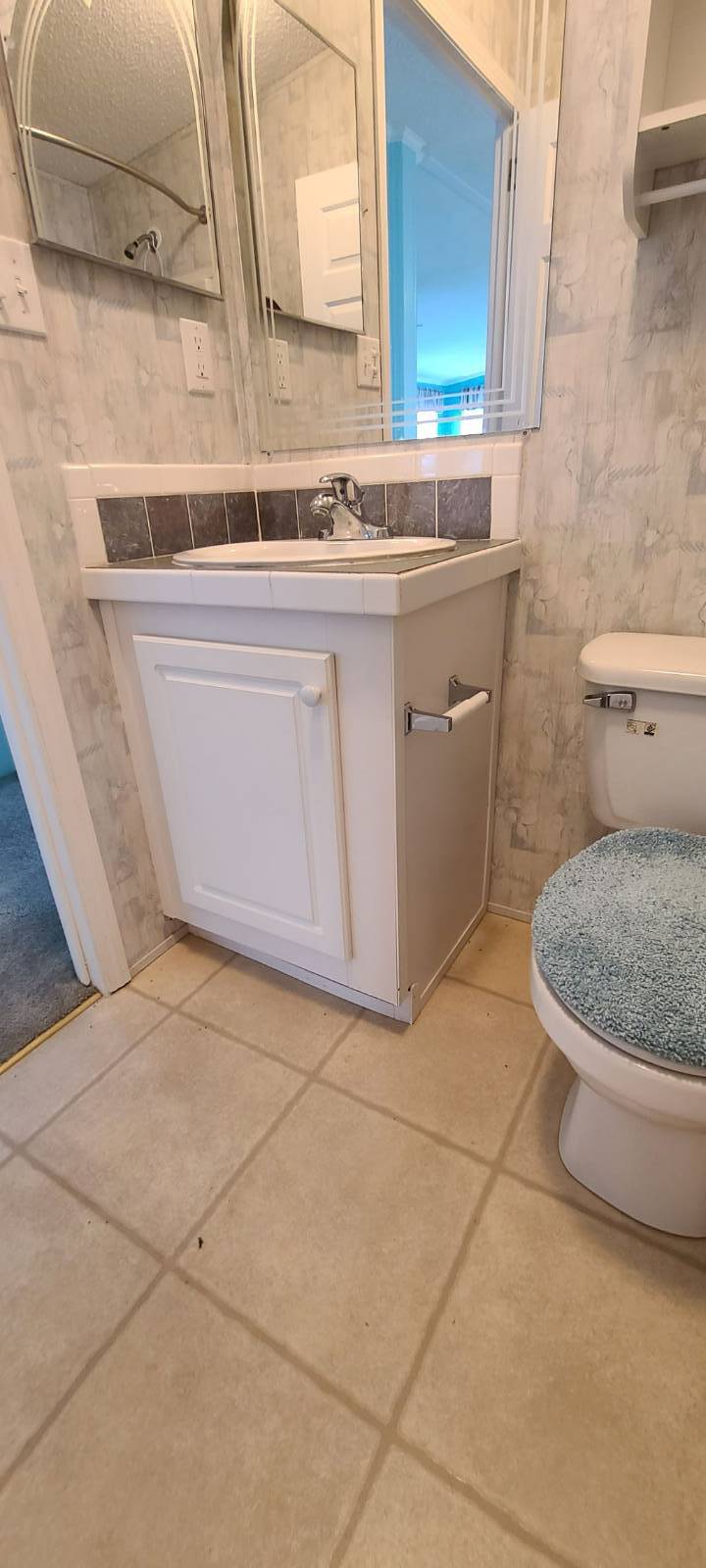 ;
;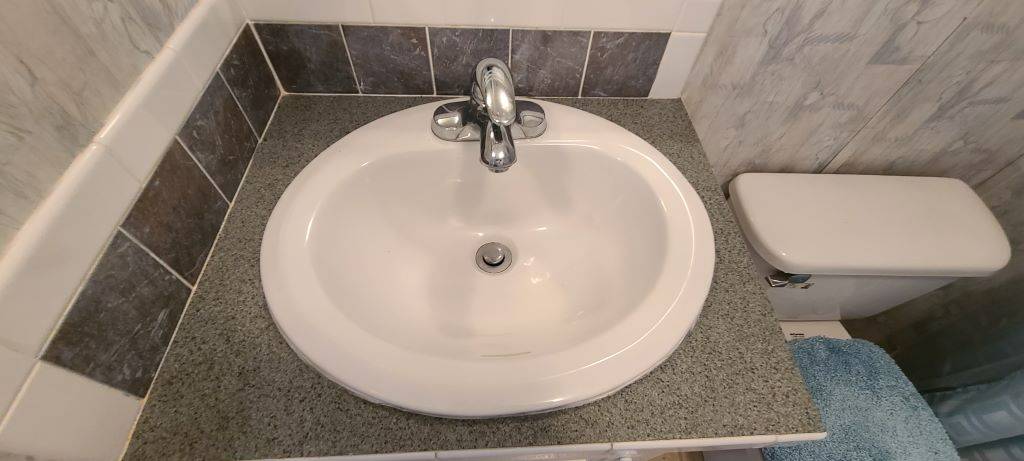 ;
;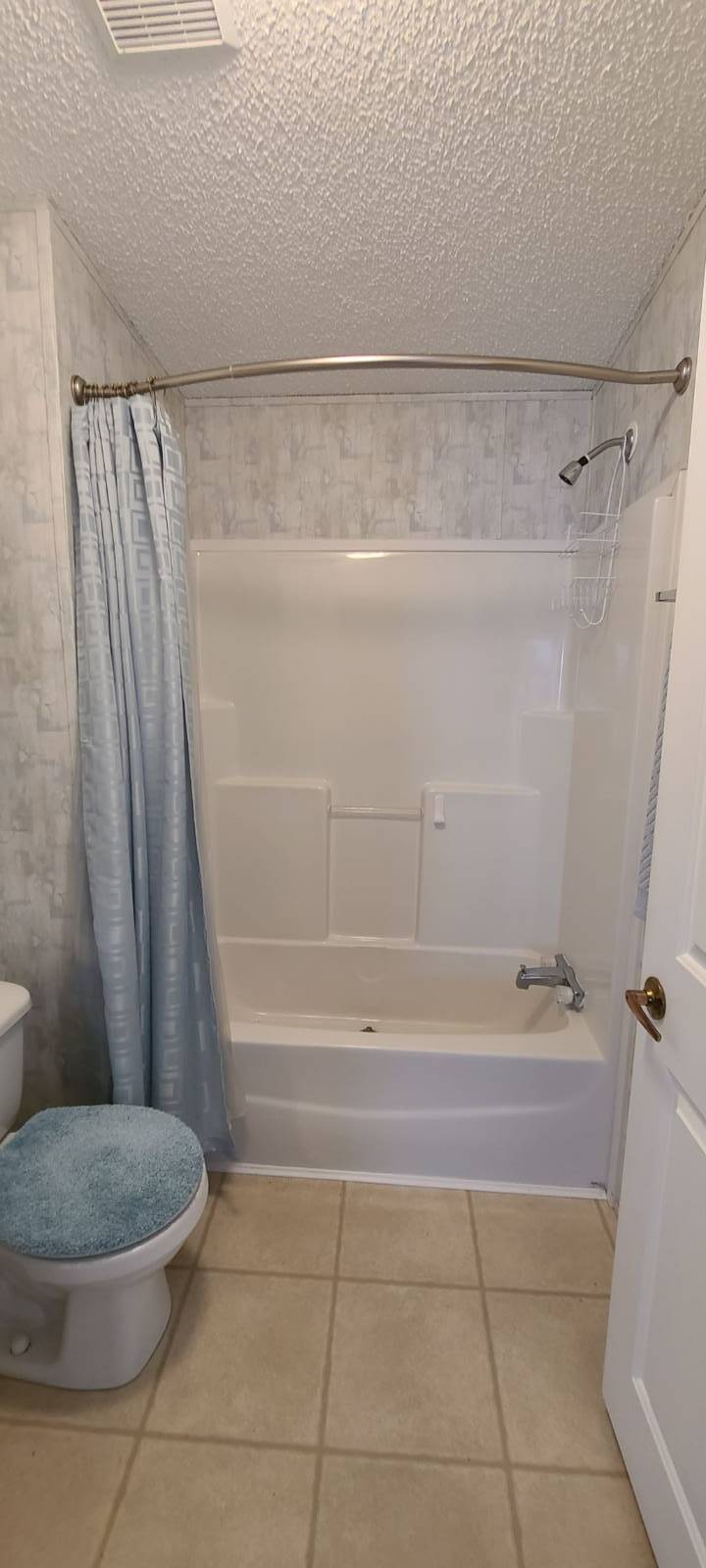 ;
;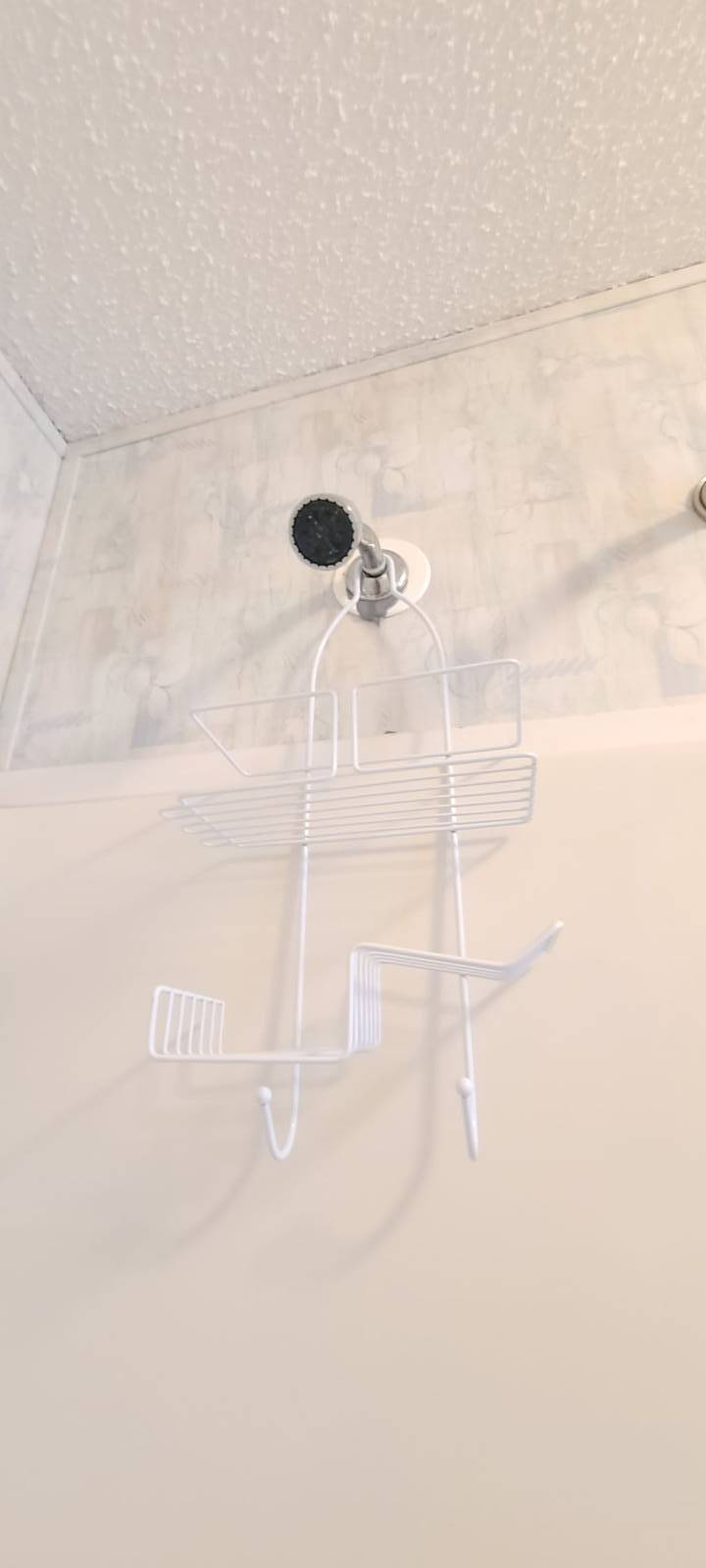 ;
;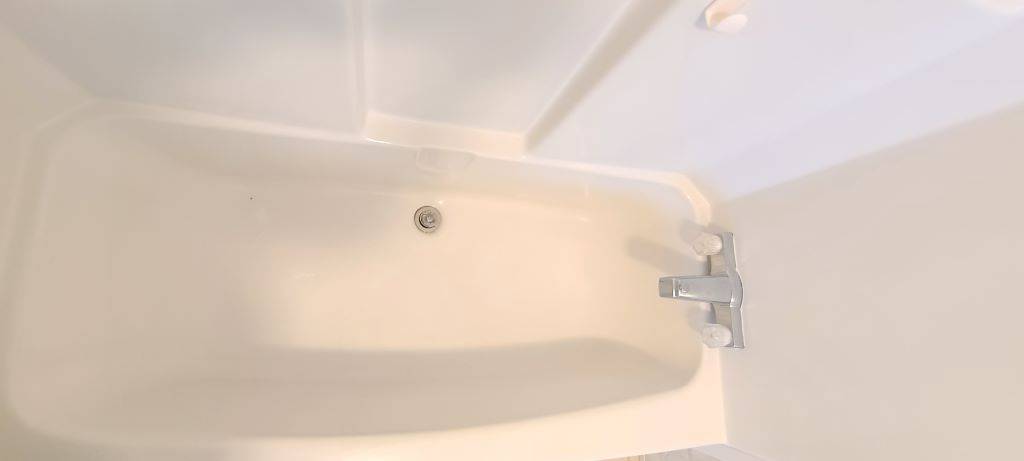 ;
;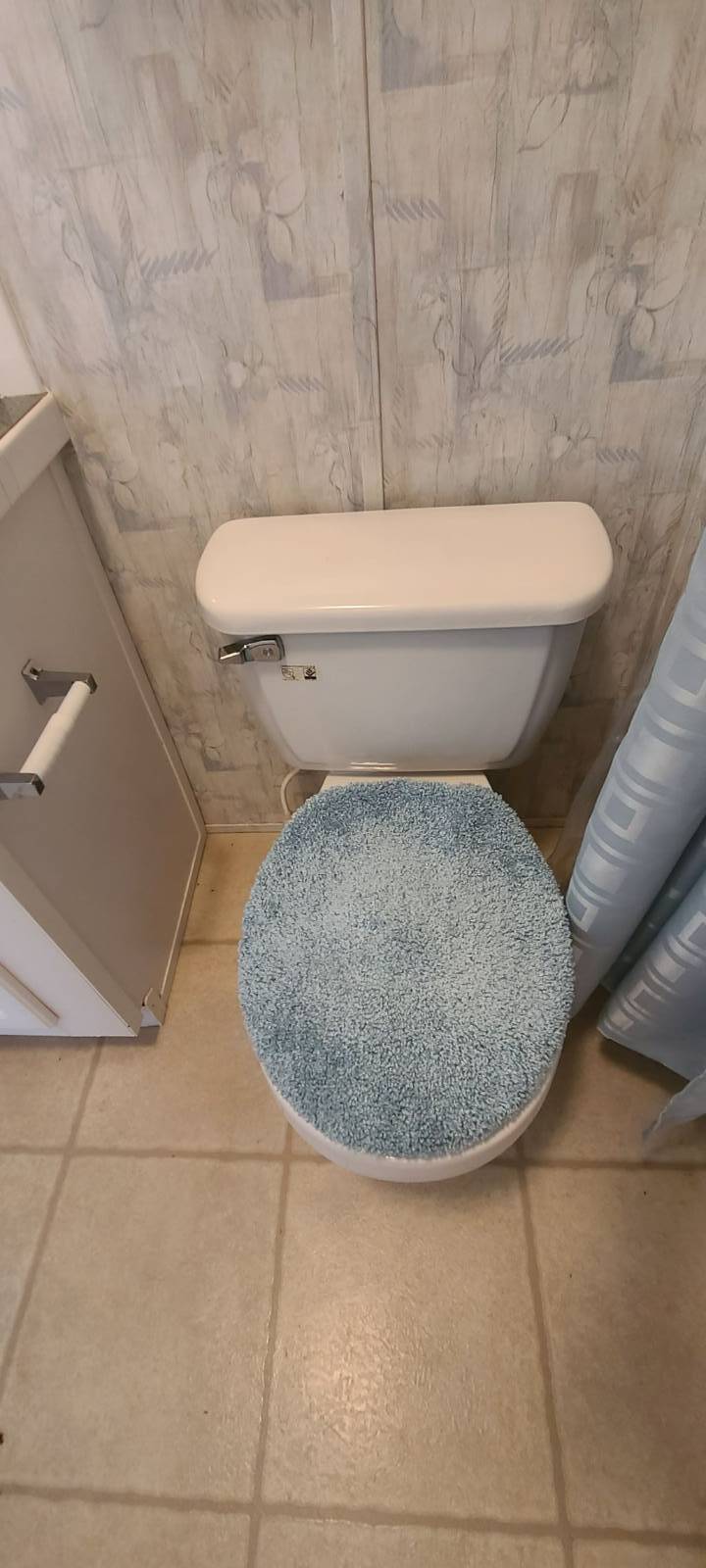 ;
;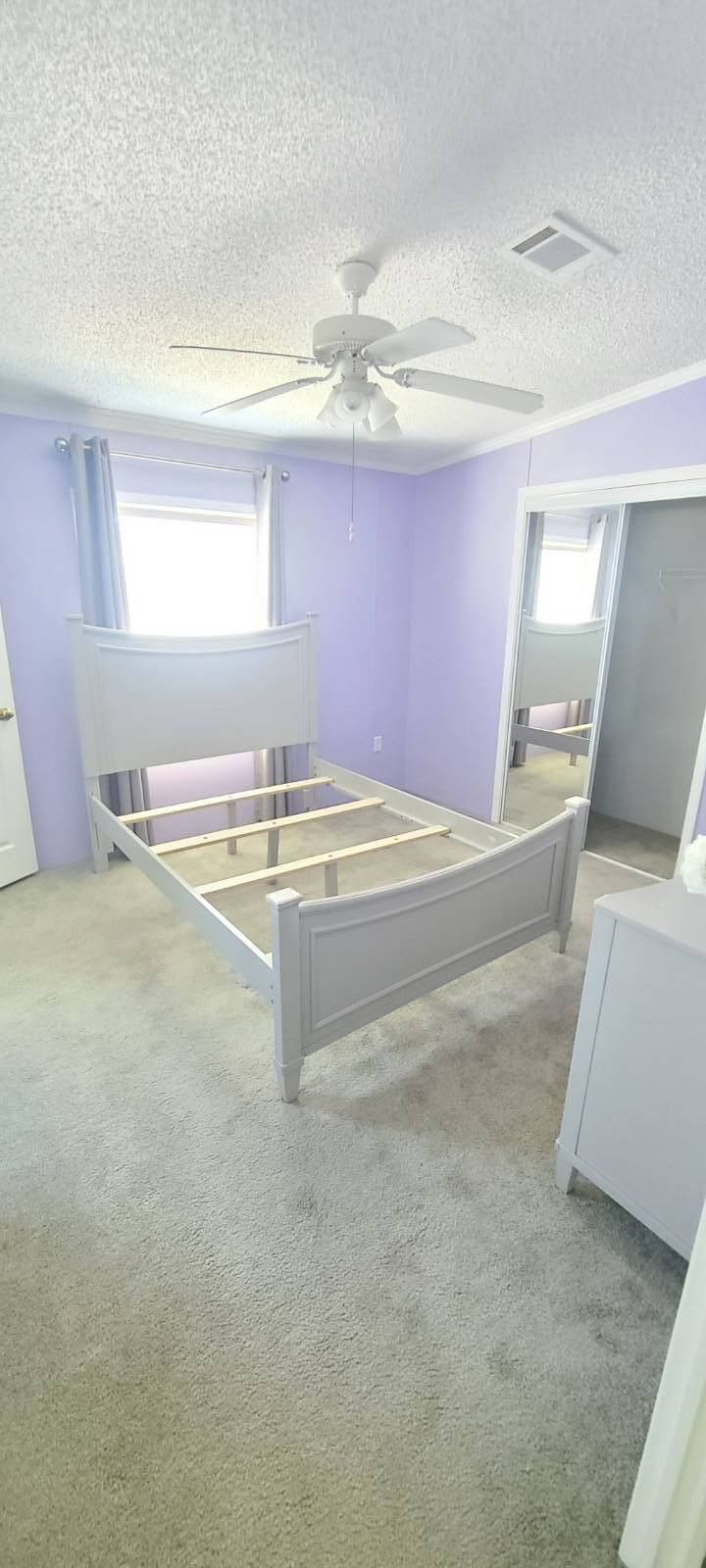 ;
;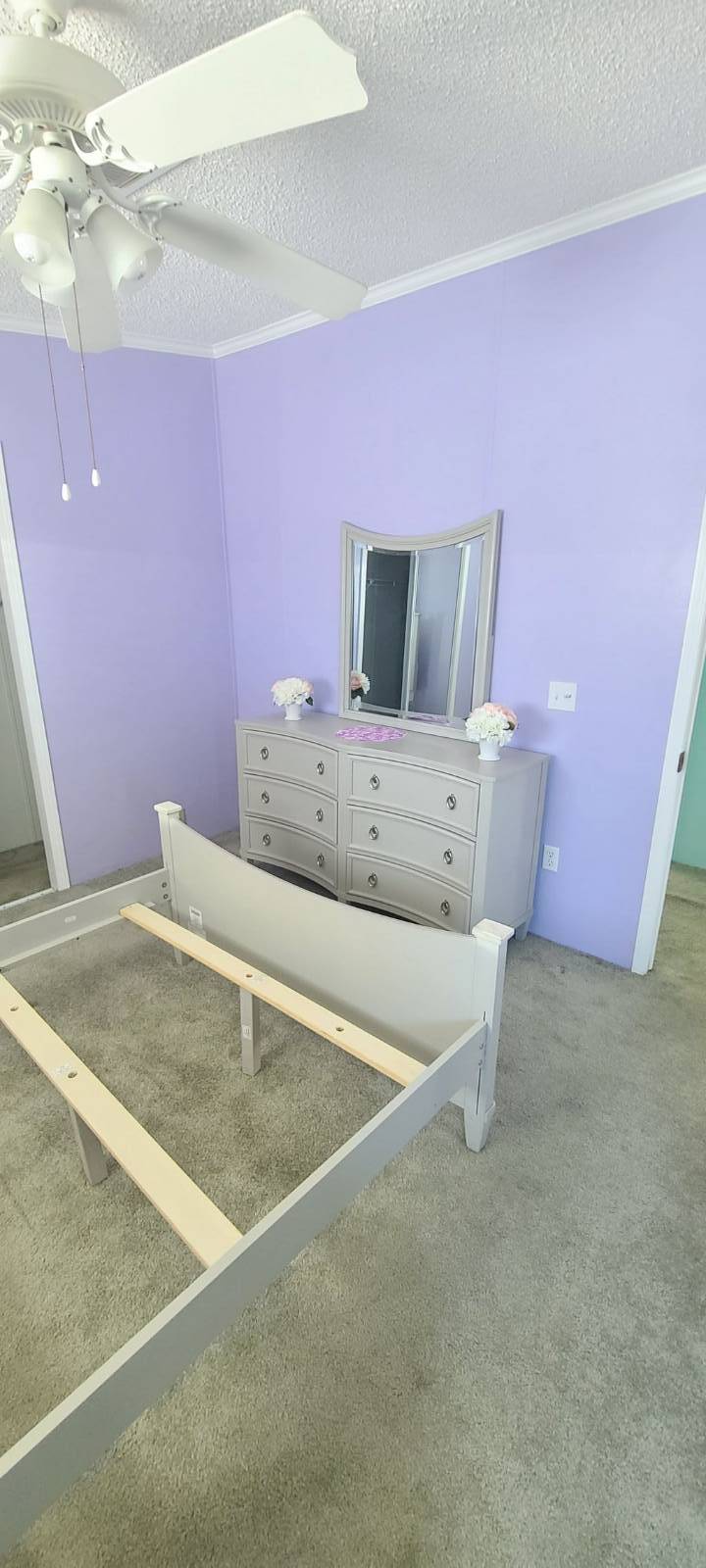 ;
;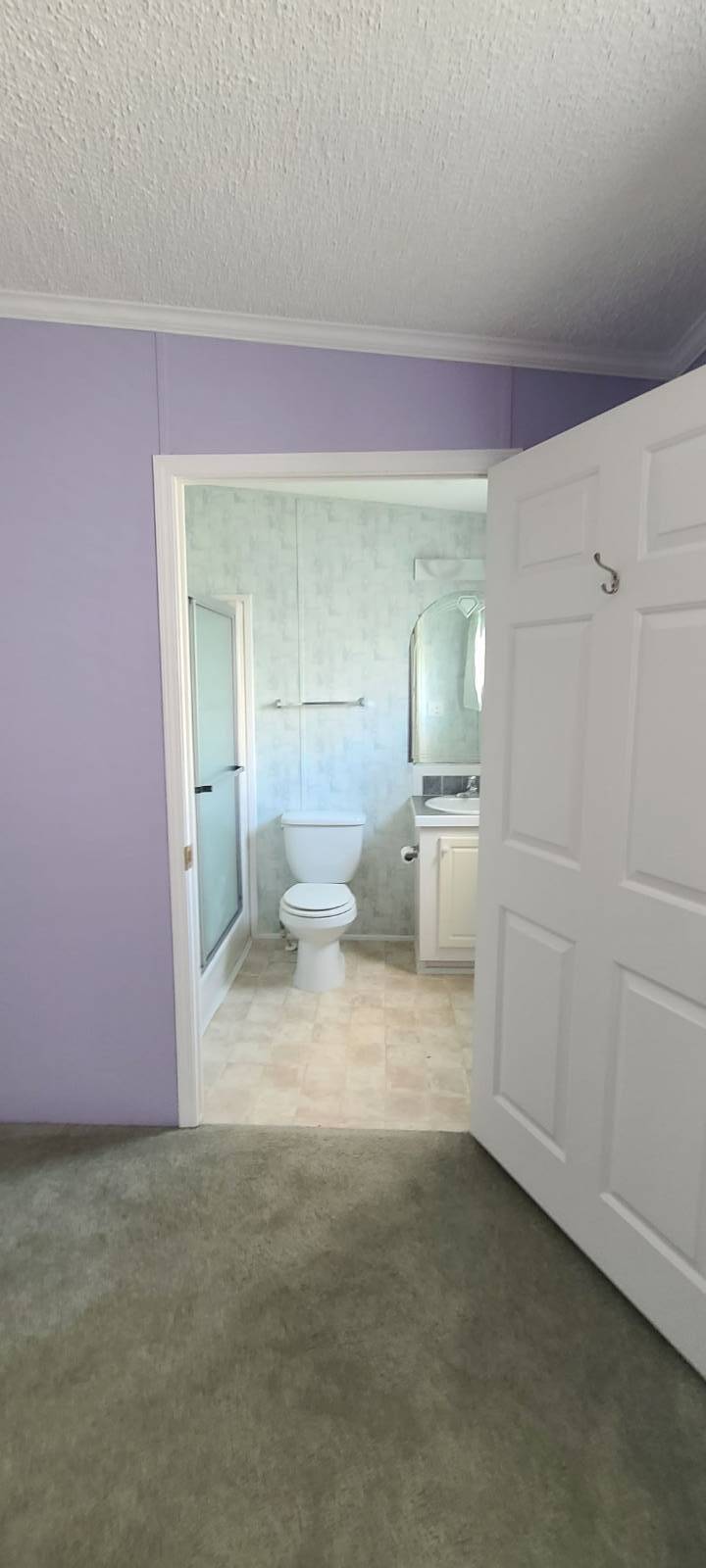 ;
;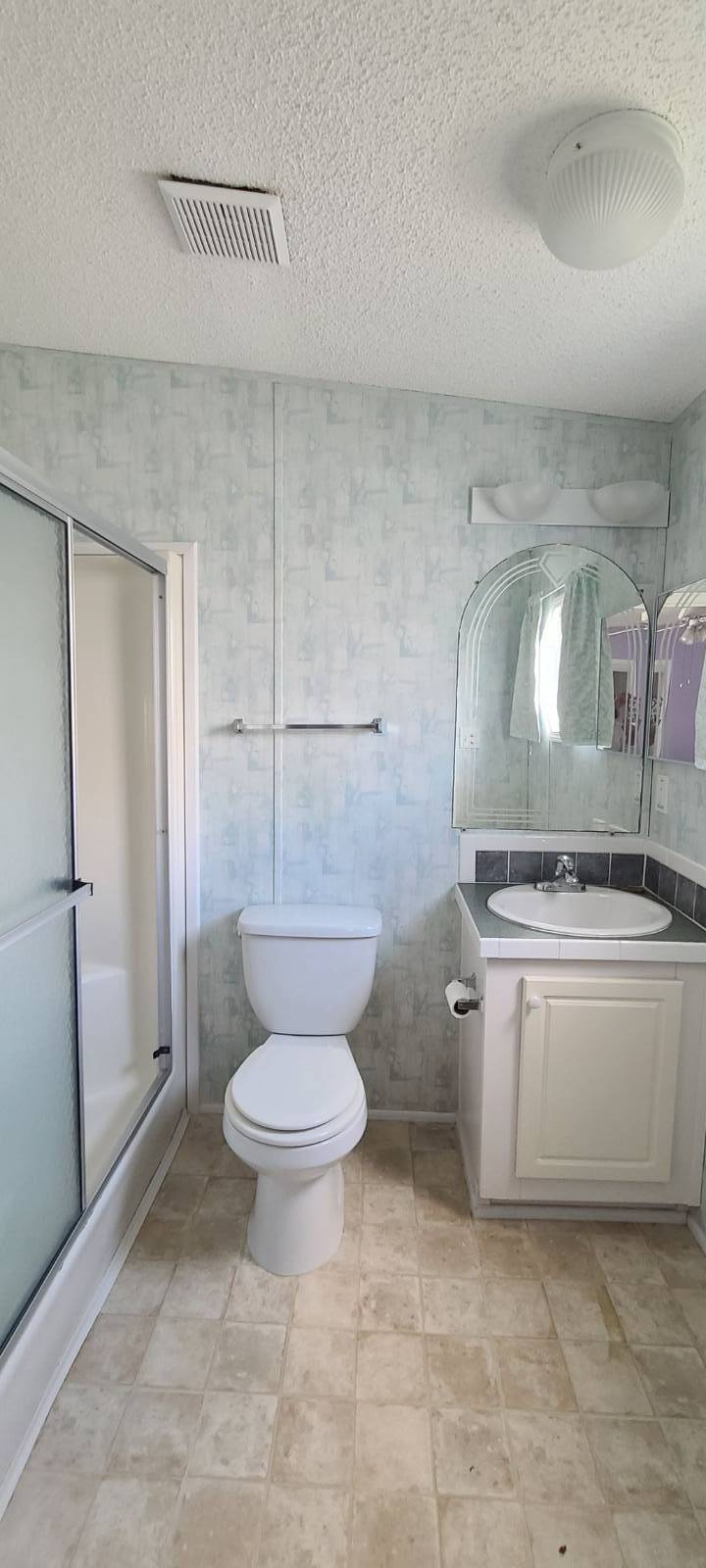 ;
;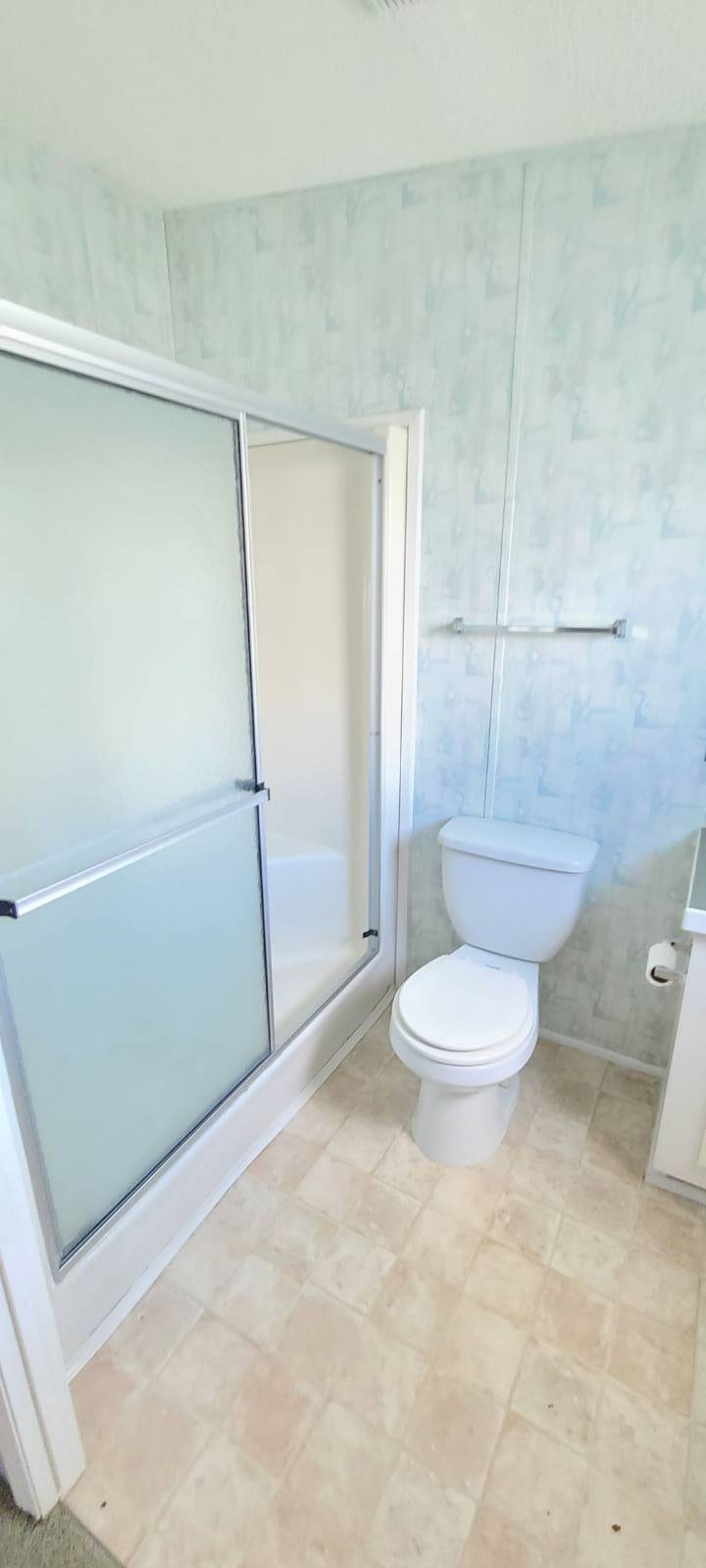 ;
;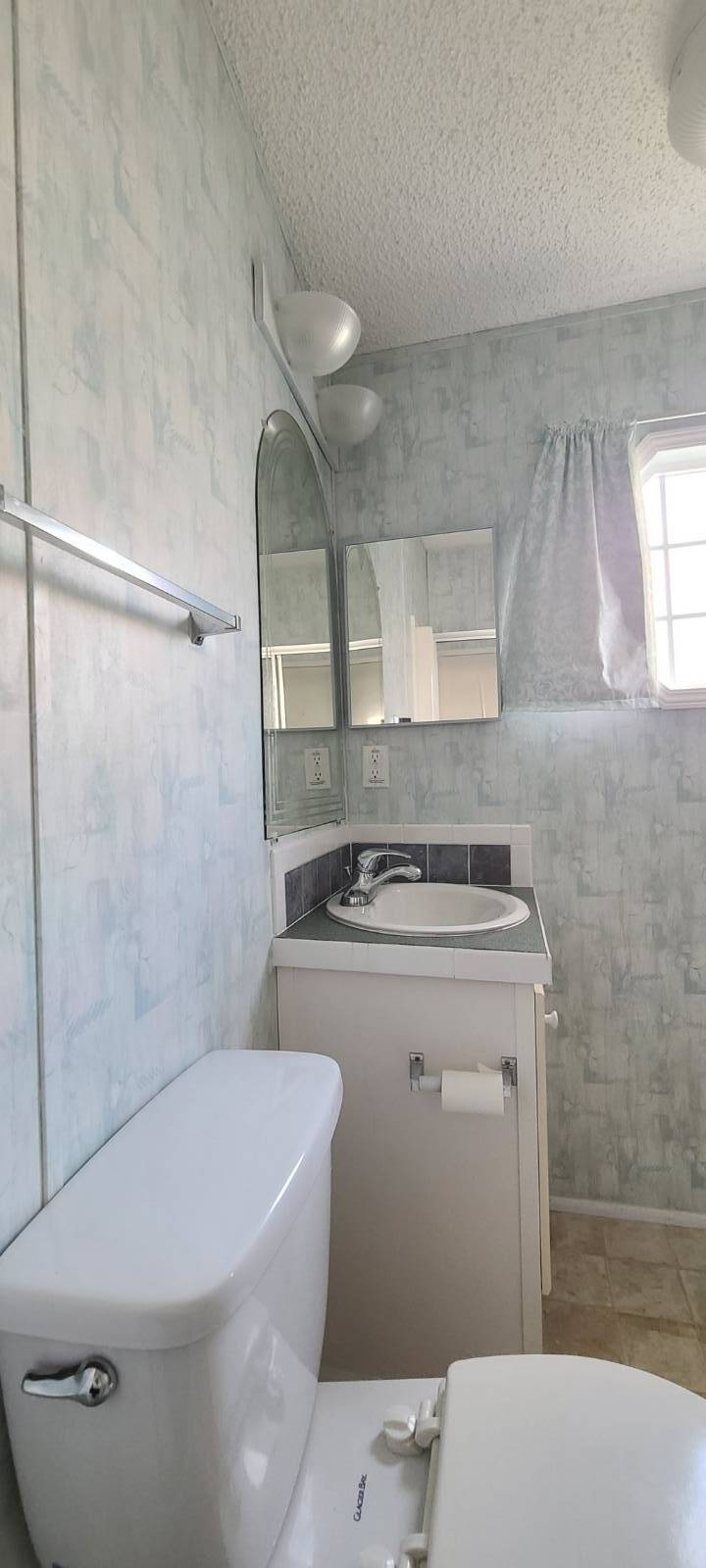 ;
;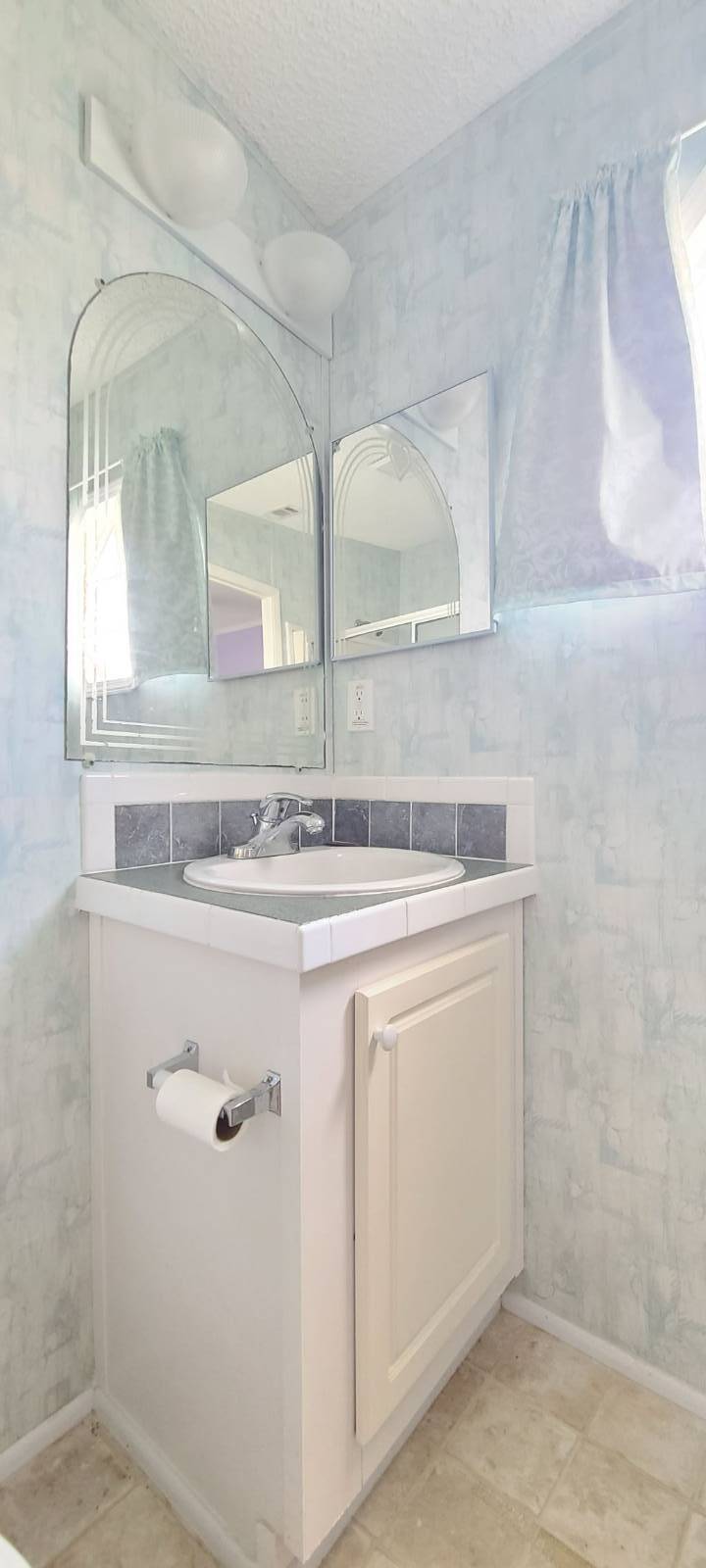 ;
;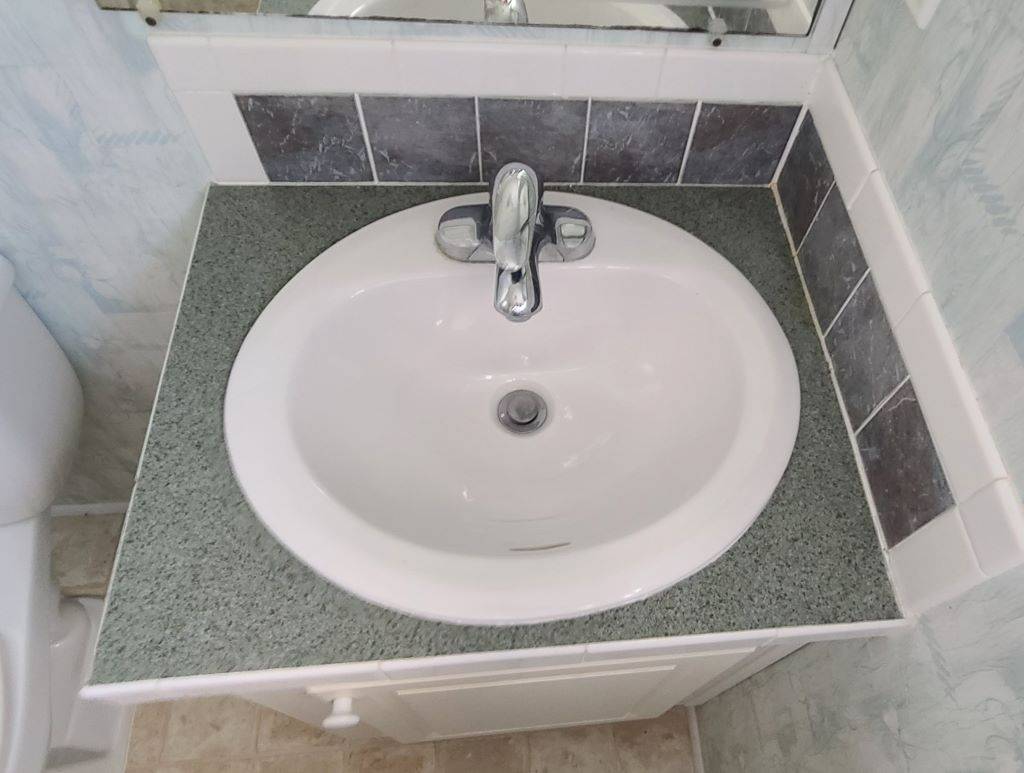 ;
;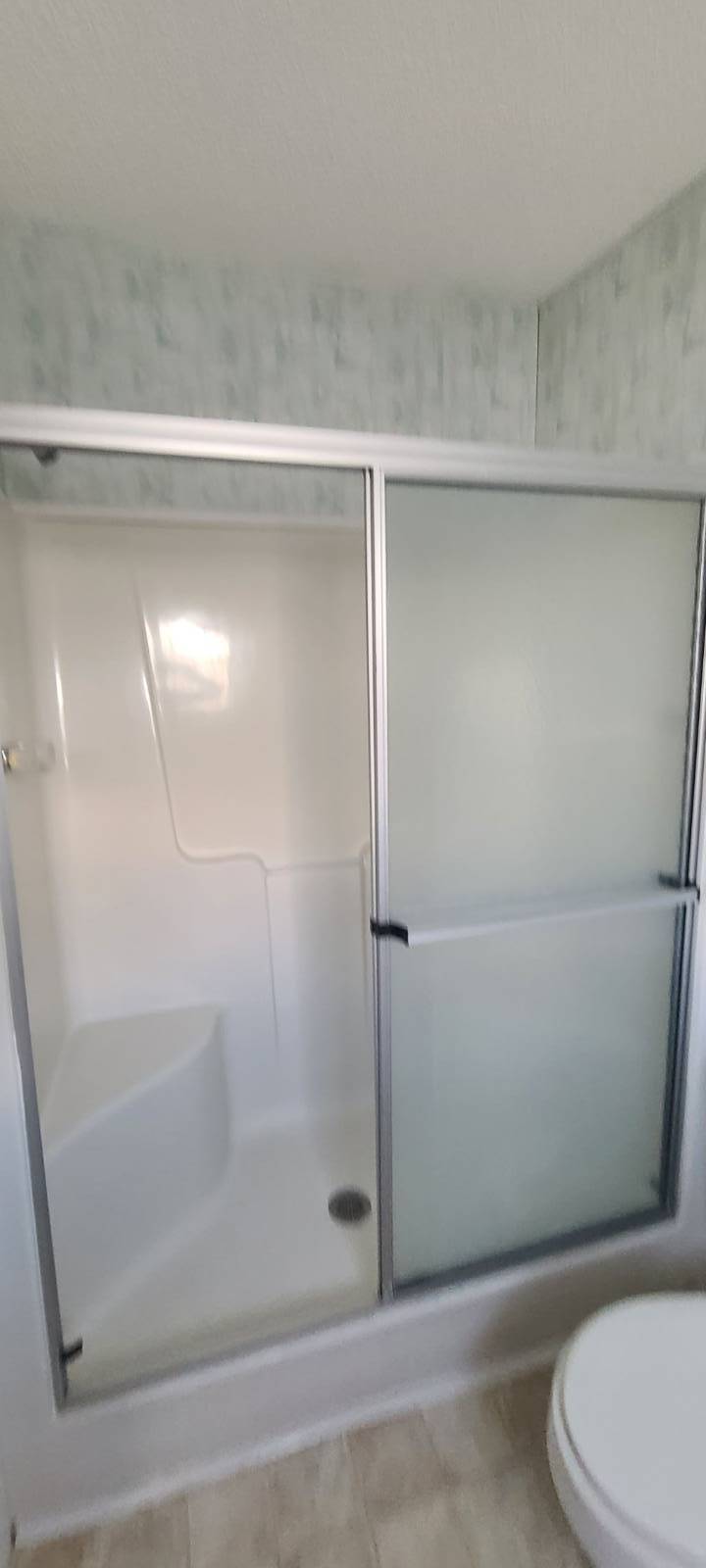 ;
;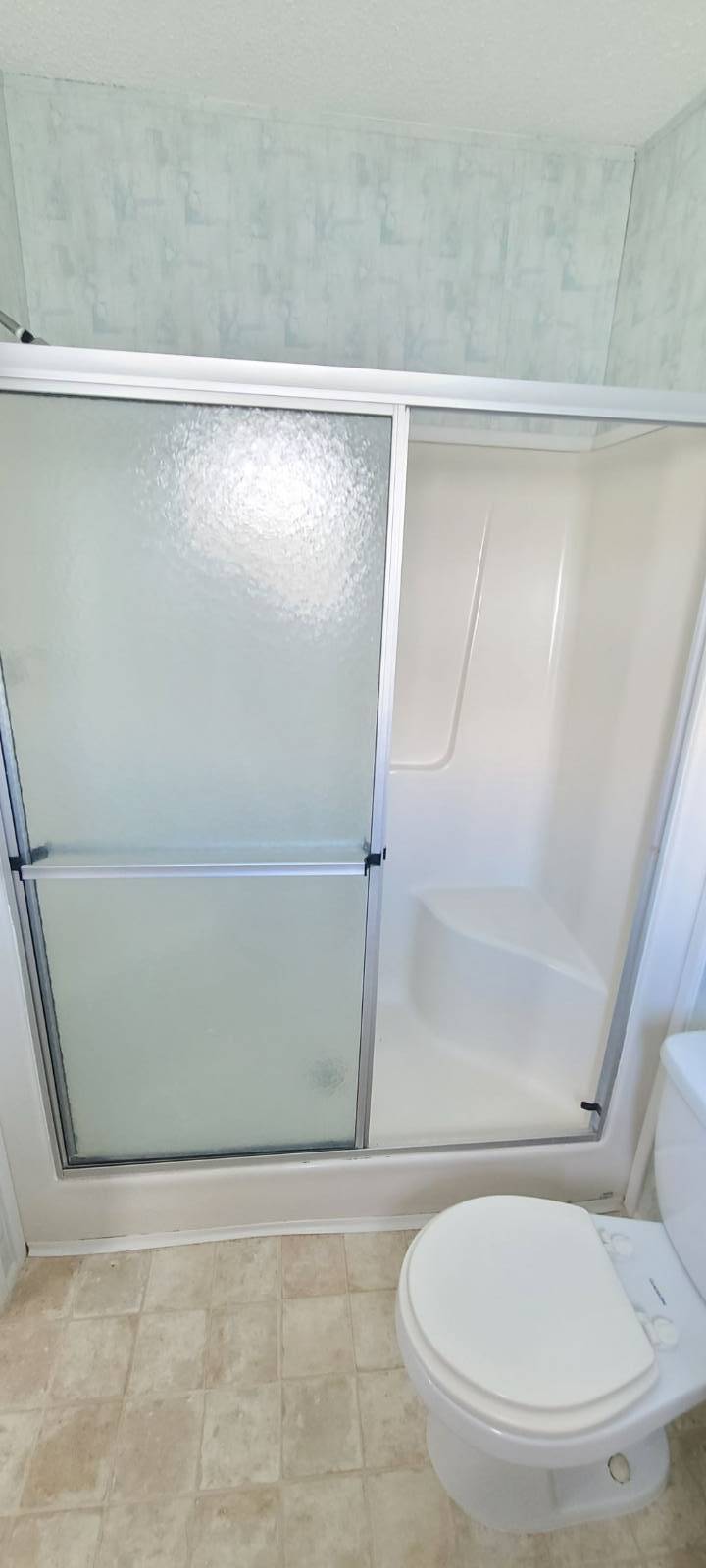 ;
;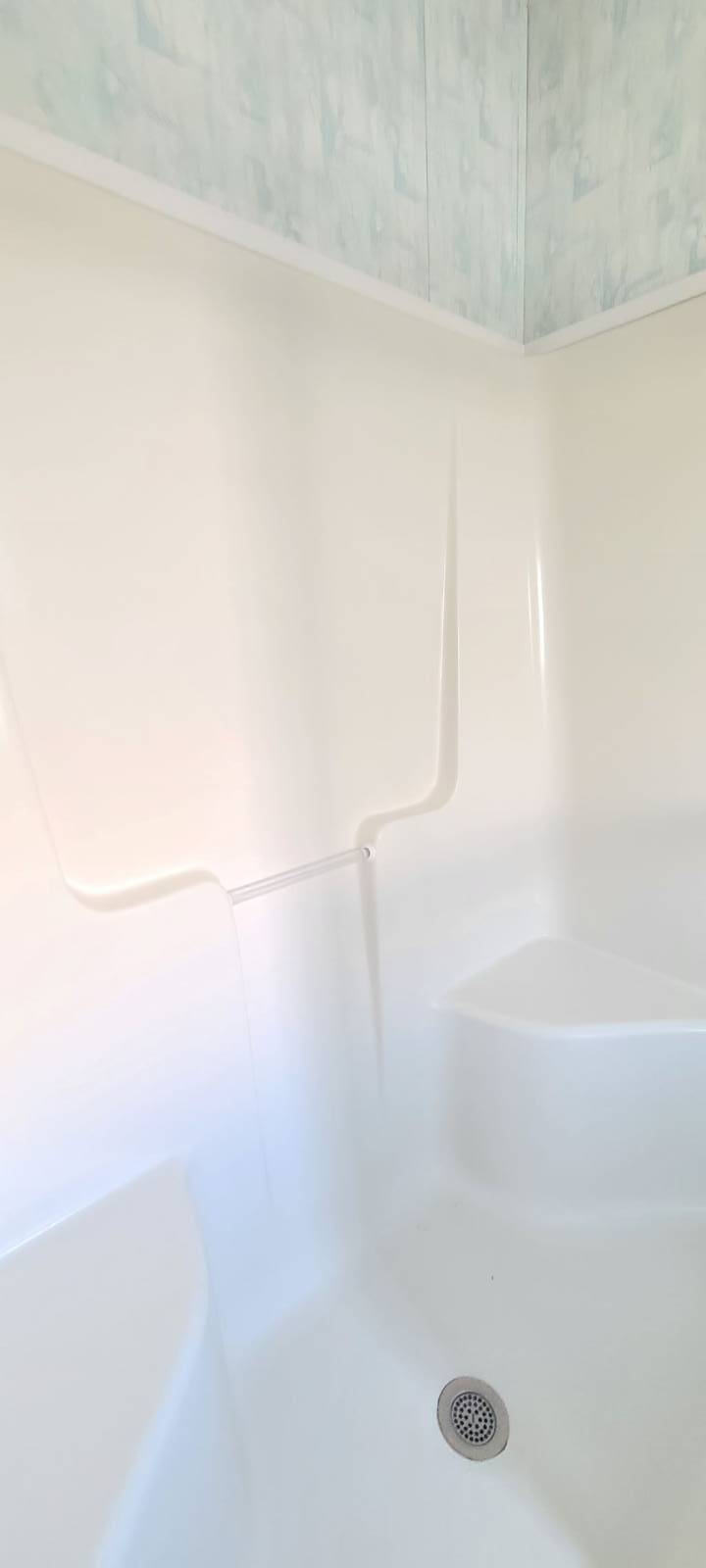 ;
;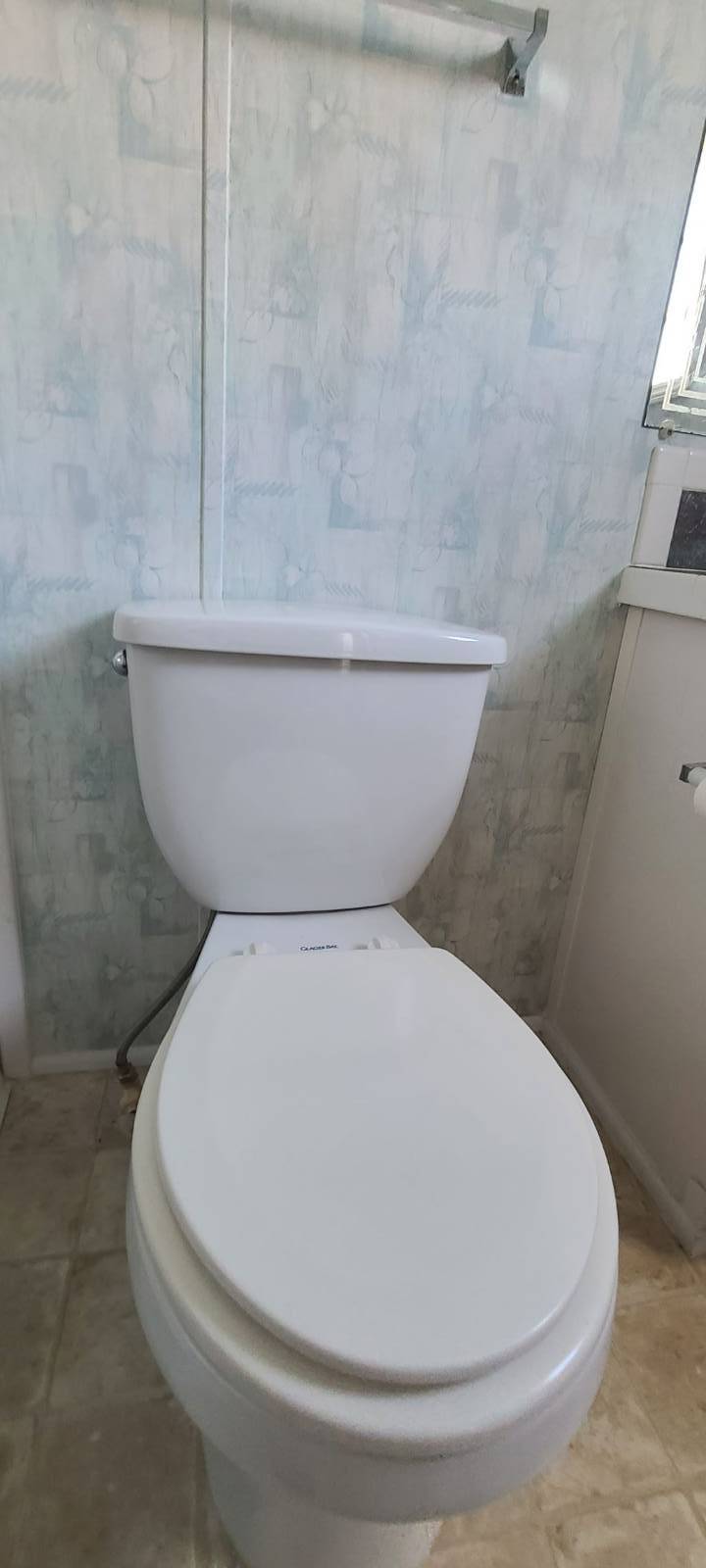 ;
;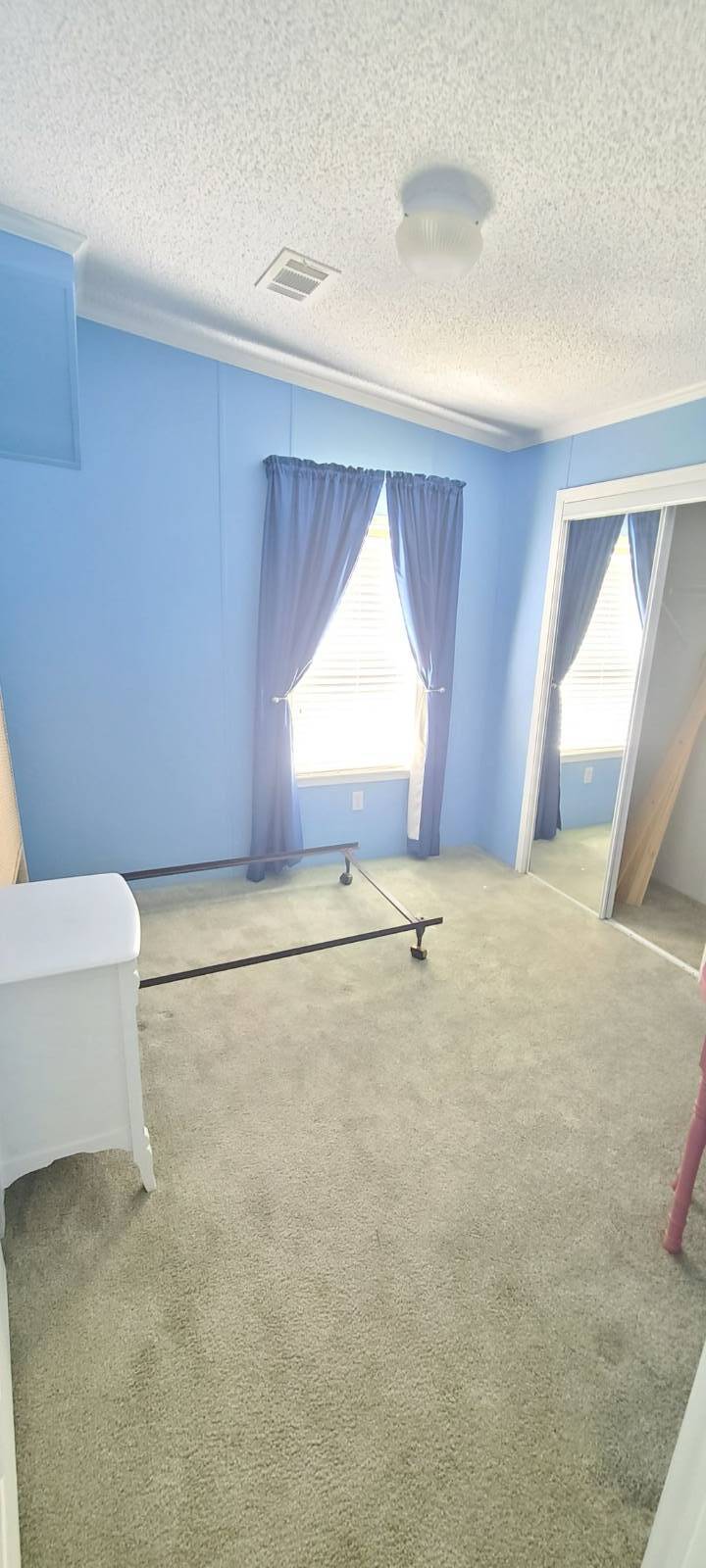 ;
;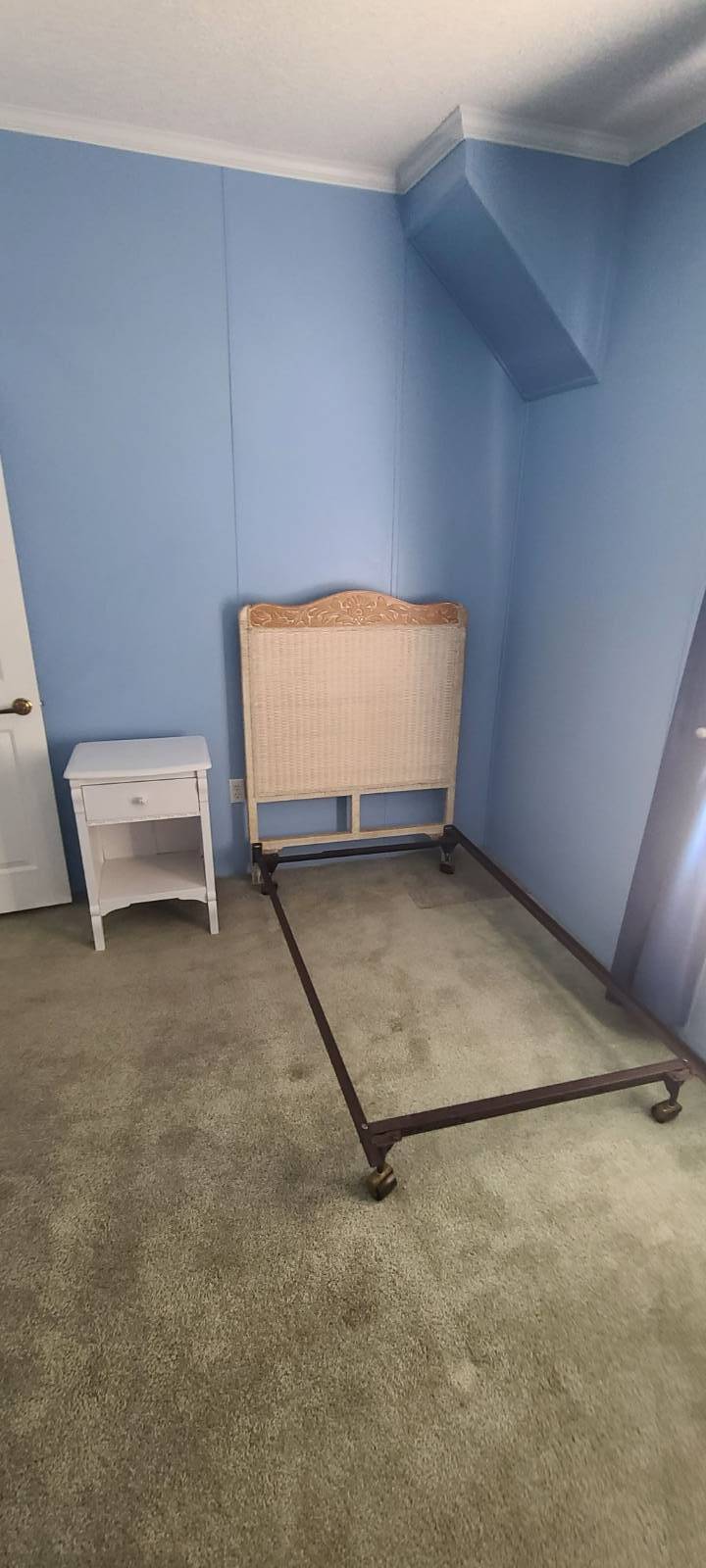 ;
;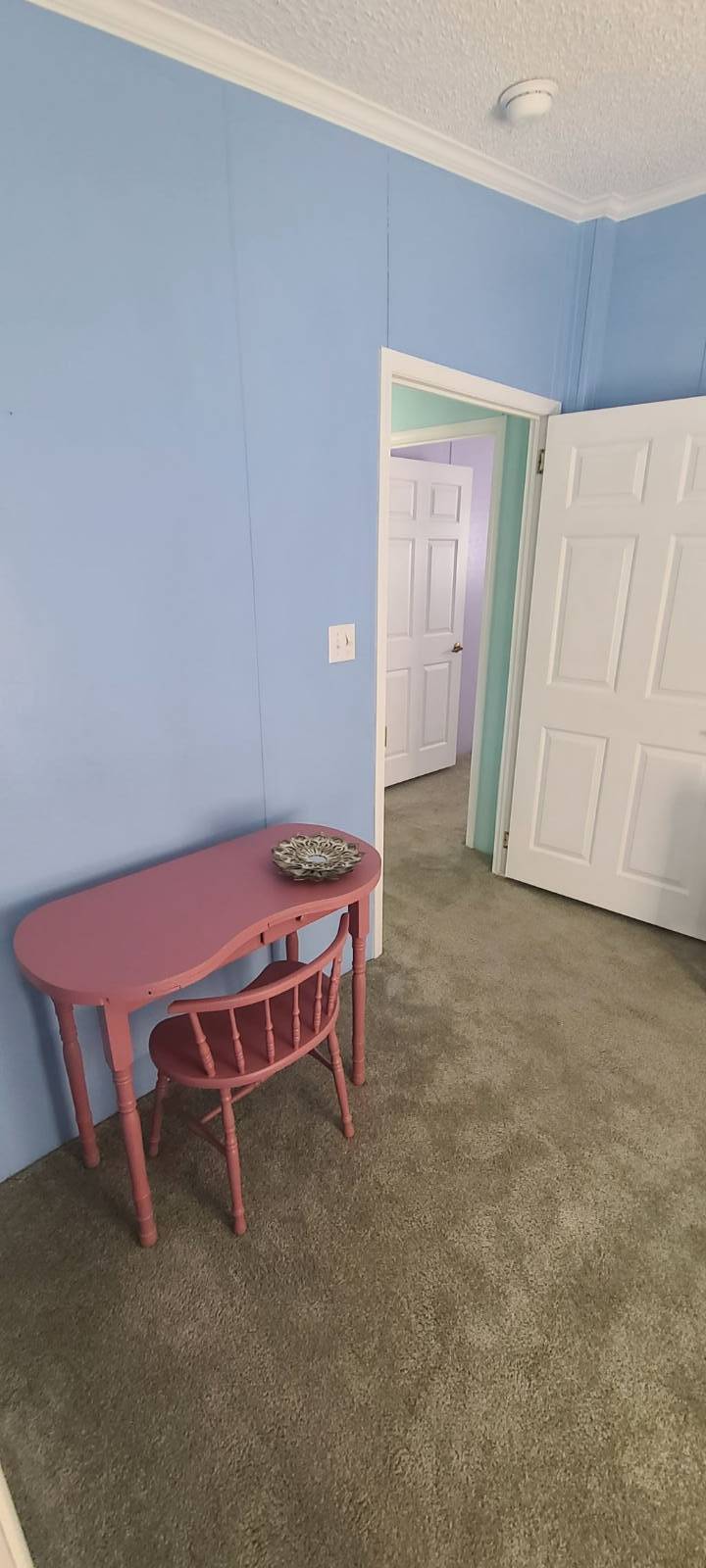 ;
;