88 Lake Pointe Dr. Mulberry, FL 33860
MOTIVATED SELLER! BRING YOUR OFFER ON THIS BEAUTIFUL, 3-BEDROOM, 3-BATHROOM HOME WITH TWO MASTER BATHROOMS!! From the moment you enter, this home has much to offer. Start off in the kitchen which has plenty of cabinet space, updated backsplash, new dishwasher, and a center island. Then head into the spacious living room with vaulted ceilings and more than enough room for gathering with friends and family. Finally, make your way to the LARGE master bedroom which contains an ENORMOUS walk-in closet as well as both his and her bathrooms. One bathroom offers a walk-in shower while the other offers a garden tub. Utilize the inside laundry room with washer and dryer included. Metal roof over is only 5 years old and A/C was installed 2 years ago. Interior of home was repainted last year and laminate flooring in home was also updated a year ago. If you are looking for the perfect snowbird retreat, look no further than this home. Make it yours today! **Home is sold unfurnished.** Situated east of Tampa and south of Lakeland, Lake Pointe Village is a beautiful, gated community full of activities for seniors plus it has excellent amenities. Take advantage of Florida's sunshine out by the pool, play a game of shuffleboard or horseshoes with friends, stay in shape with the fitness center, read a good book from the library, or let your dog roam in the dog park. 80/20 rule applies. There is a two-pet maximum with breed restrictions. Lot rent $720. **Annual water/fire tax of $147.26.** KITCHEN: 10 x 14 • Vinyl Flooring • Refrigerator - GE • Stove - GE (with Vent Hood) • Microwave - Whirlpool (Built-In) • NEW Dishwasher - Whirlpool • Updated Backsplash • Center Island with 2 Stools • Pantry - 1 DINING ROOM: 10 x 14 • Vinyl Flooring • Ceiling Fan with Light • Built-In Hutch LAUNDRY AREA: 6 x 8 • Vinyl Flooring • Washer - Samsung • Dryer - Samsung • Cabinet • Located Inside - Off: Dining Room LIVING ROOM: 16 x 28 • Laminate Flooring • Ceiling Fan with Light HALLWAY STORAGE: • Linen Closet MAIN BATHROOM: 6 x 9 • Ceramic Tile Flooring • Single Sink • Tub/Shower Combo MASTER BEDROOM: 12 x 28 • Laminate Flooring • Ceiling Fan with Light • Walk-In Closet: 8 x 12 (Built-In) MASTER BATHROOM: 10 x 8 • Ceramic Tile Flooring • Single Sink • Walk-In Shower • Medicine Cabinets - 2 2ND MASTER BATHROOM: 8 x 10 • Ceramic Tile Flooring • Single Sink • Garden Tub • Medicine Cabinet SECOND BEDROOM: 10 x 12 • Laminate Flooring • Ceiling Fan with Light • Walk-In Closet: 4 x 6 (Built-In) THIRD BEDROOM: 12 x 15 • Laminate Flooring • Ceiling Fan with Light • Walk-In Closet: 4 x 8 SUNROOM: 12 x 14 • Concrete Flooring • Located Off: Carport/Dining Room SHED: 8 x 10 • Concrete Flooring • Window A/C Unit EXTERIOR: • Vinyl • Double Pane Tilt Windows • Gutters • Carport: Single • Roof Type: Metal (5 years old) • A/C: Grandaire (2 years old) • Air Vents Location: Ceiling COMMUNITY: • Gated Community • Clubhouse • Heated Pool • Hot Tub • Fitness Center • Dog Park • Billiards Room • Shuffleboard Courts • Horseshoe Pits • Library • Boat Storage Area The above information is not guaranteed. It is the buyer's responsibility to confirm all measurements, fees, rules and regulations associated with this particular park. This mobile home is sold "As Is" as described in the description above. There are no warranties or guarantees on this mobile home.






 ;
;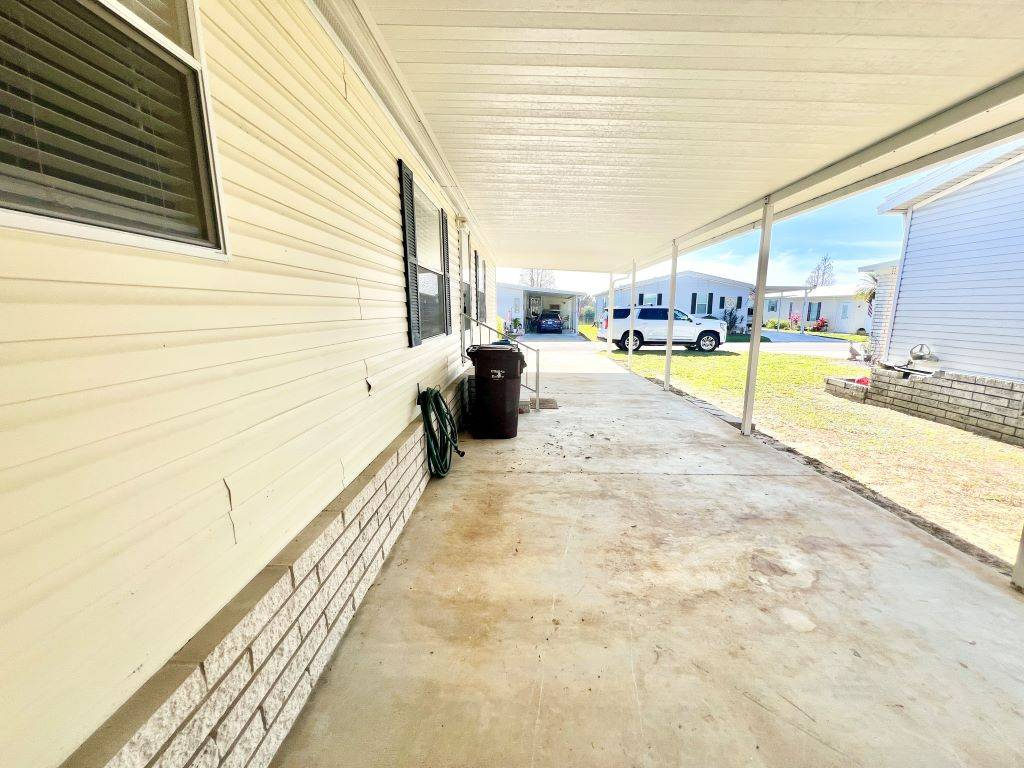 ;
;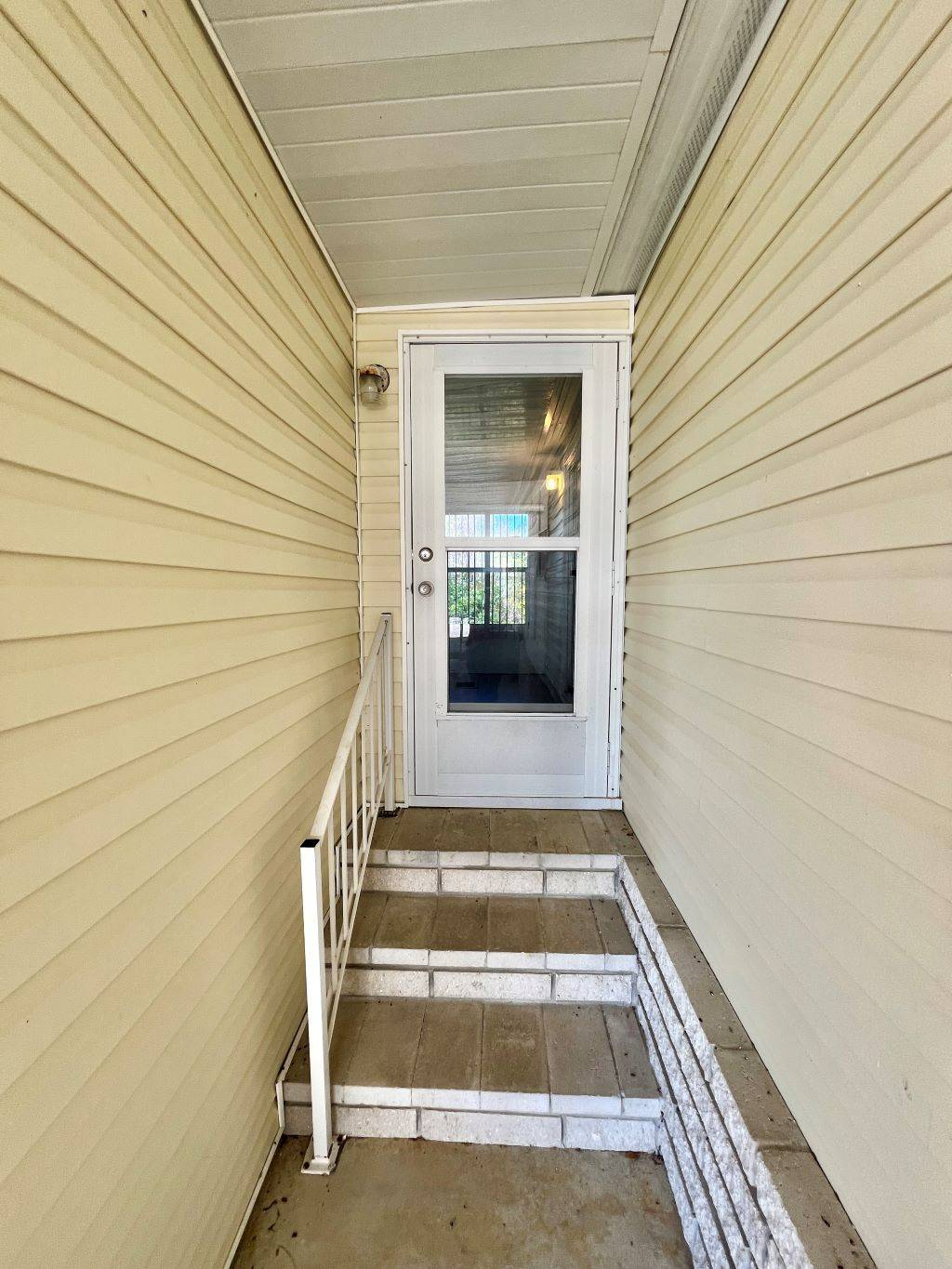 ;
;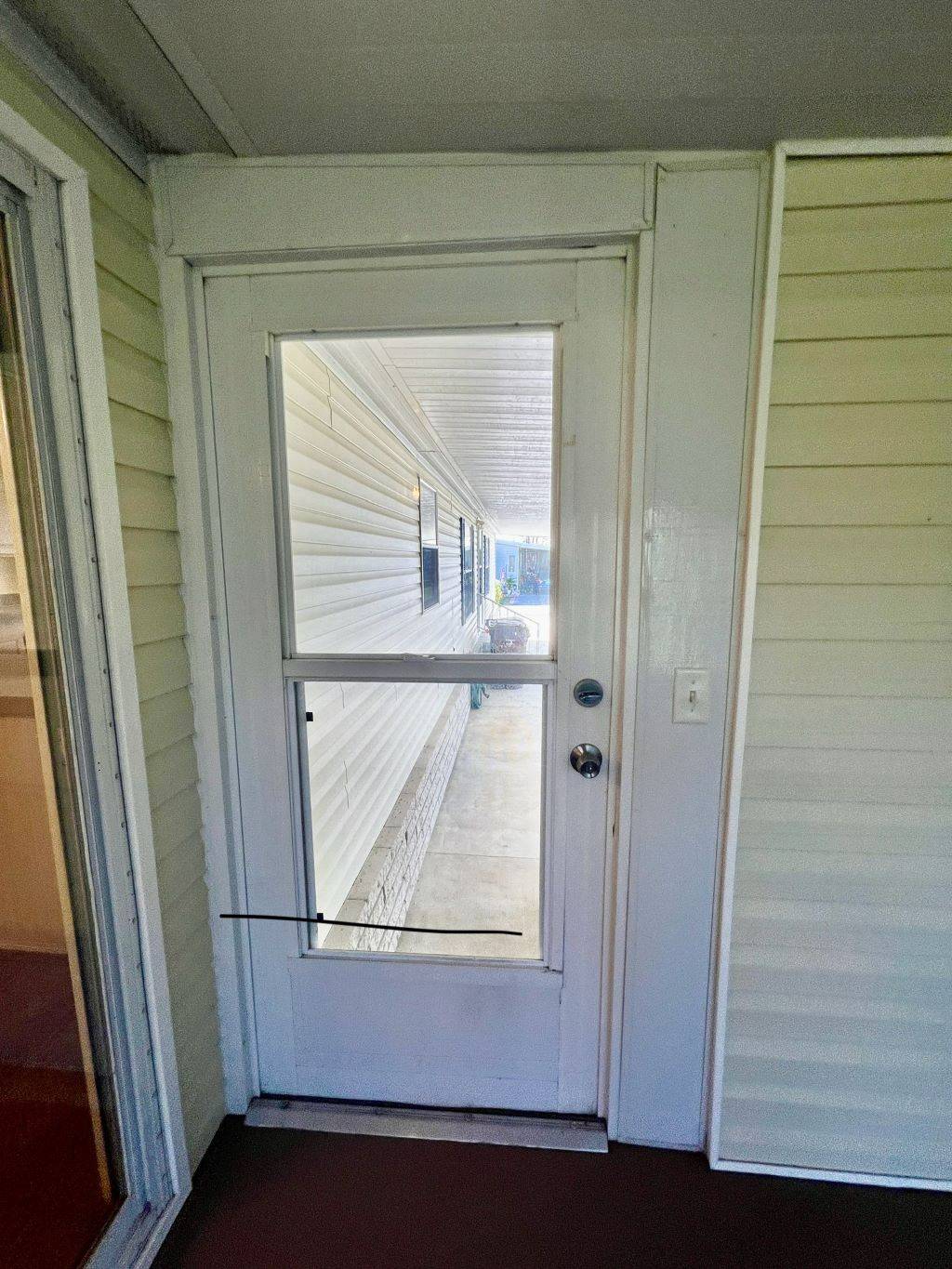 ;
;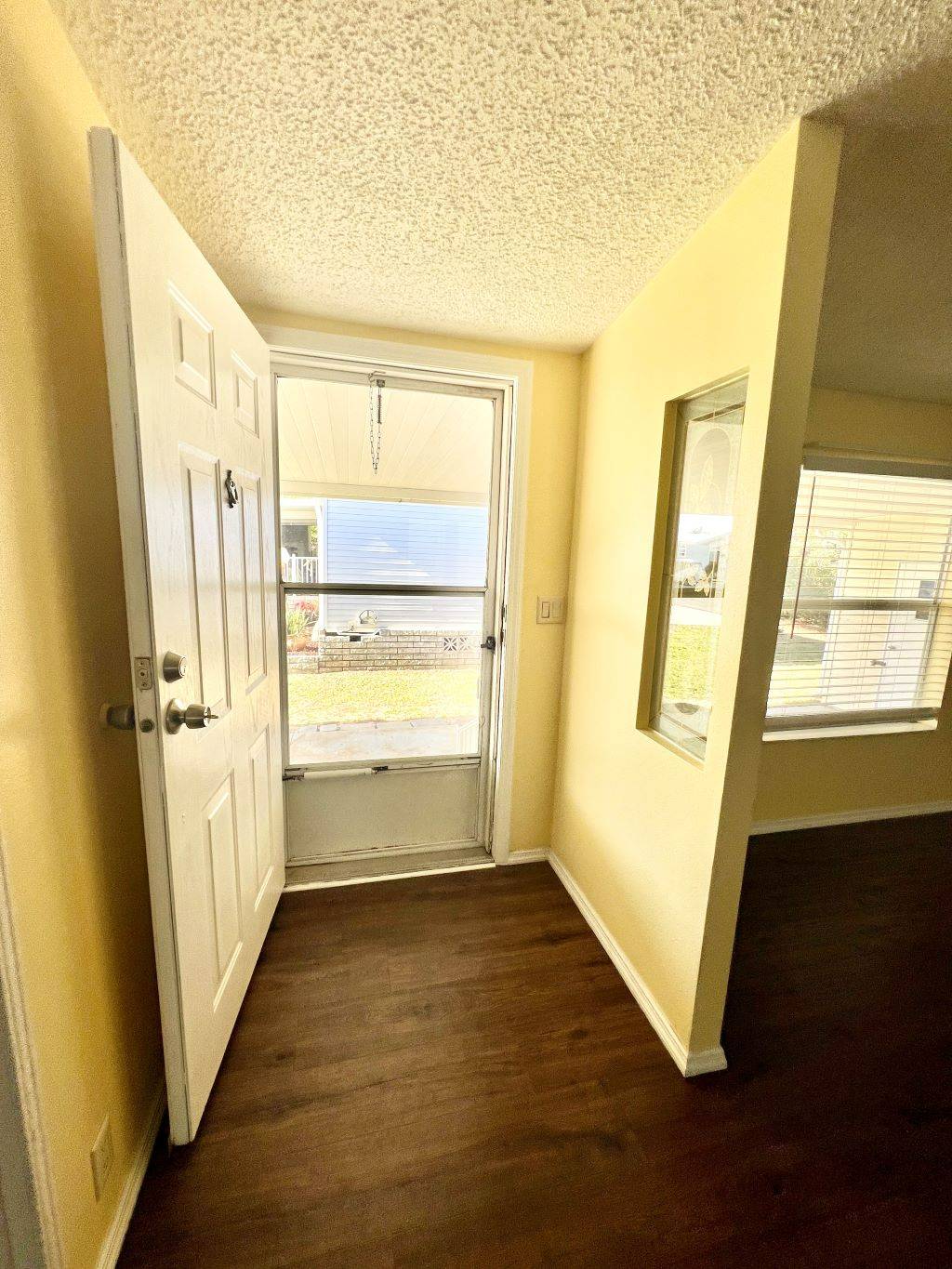 ;
; ;
;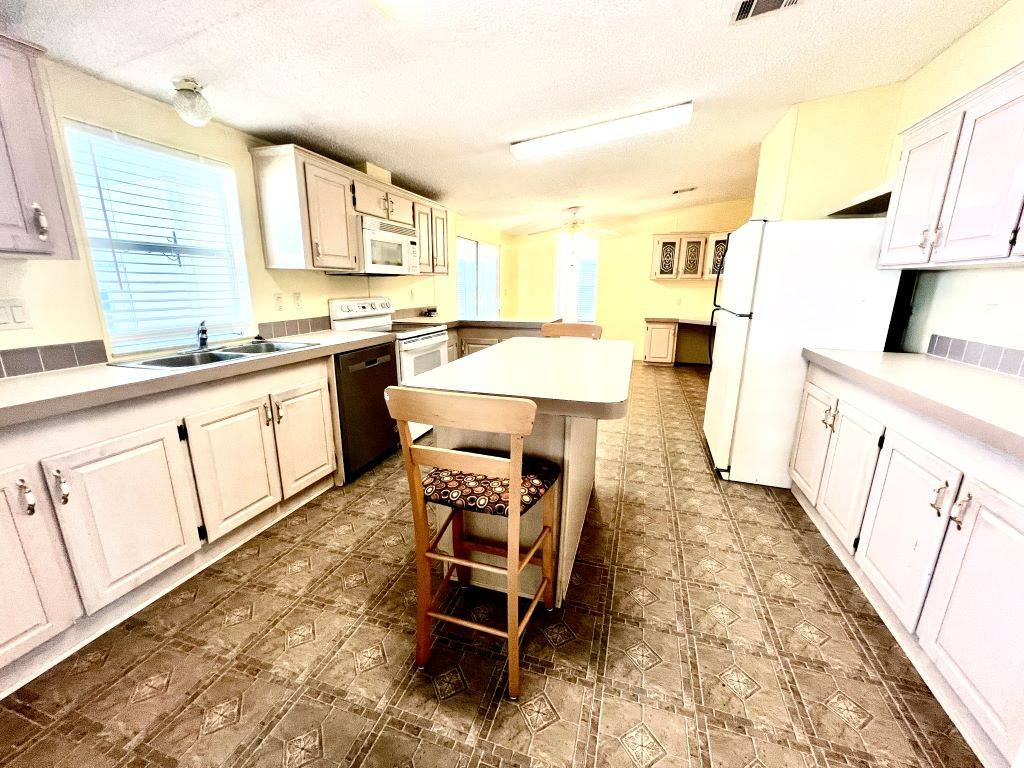 ;
; ;
;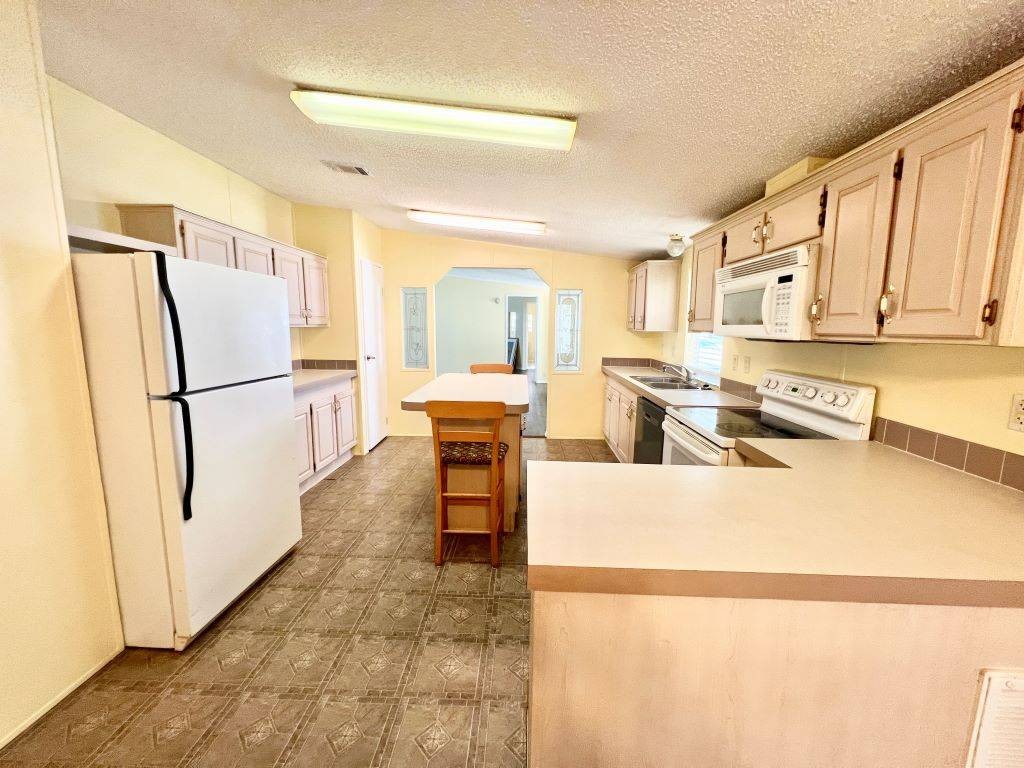 ;
; ;
;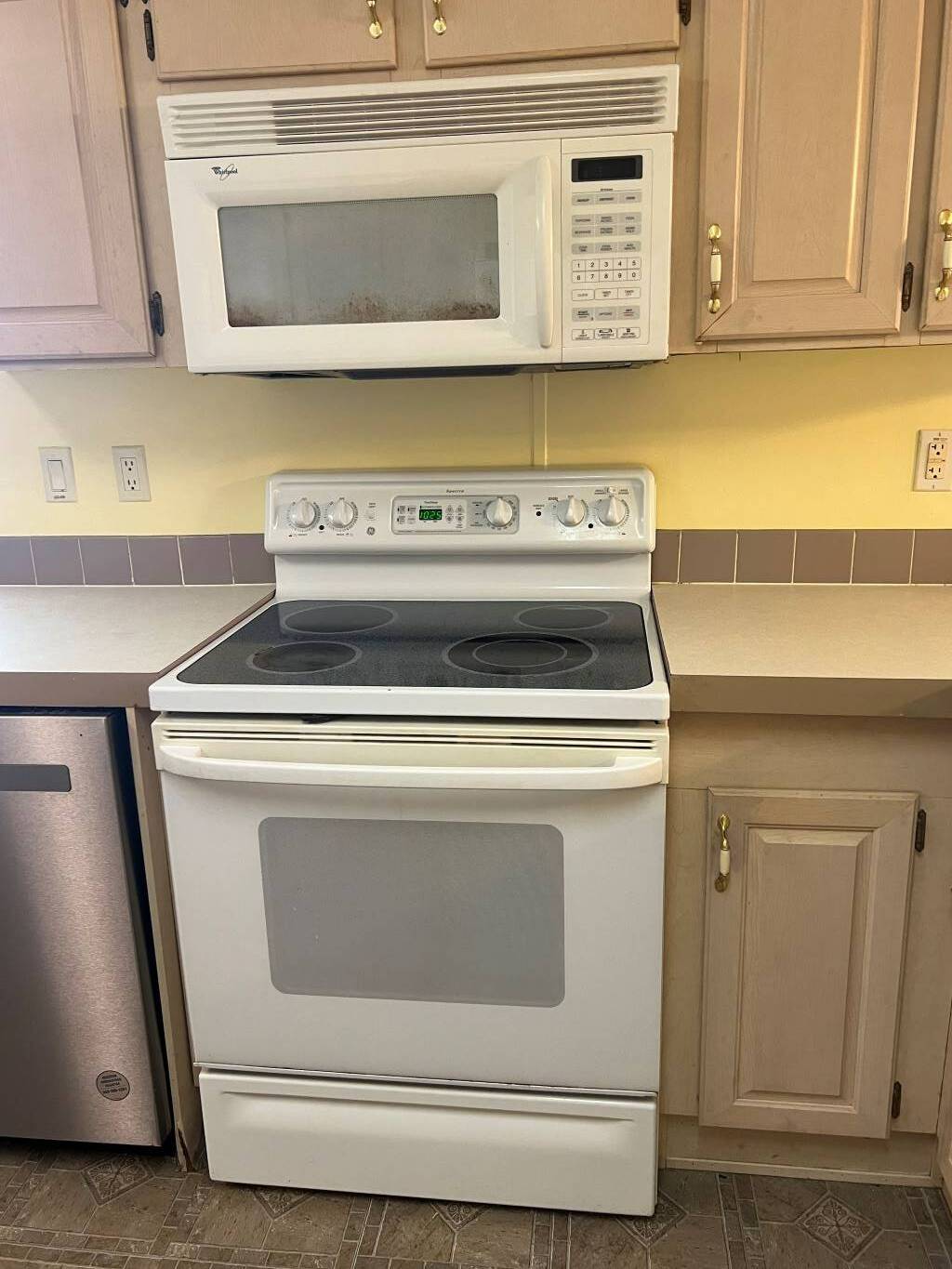 ;
; ;
;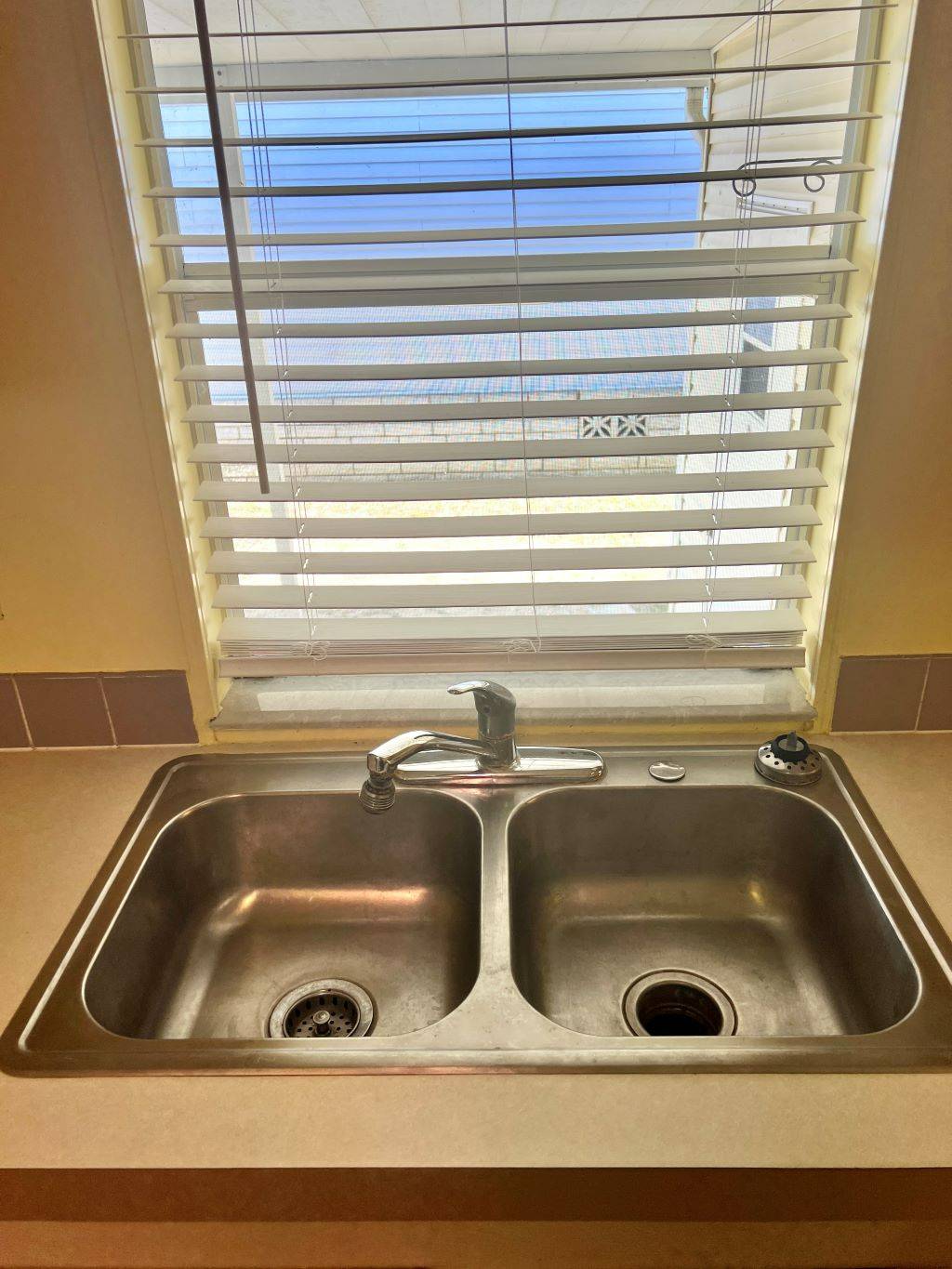 ;
;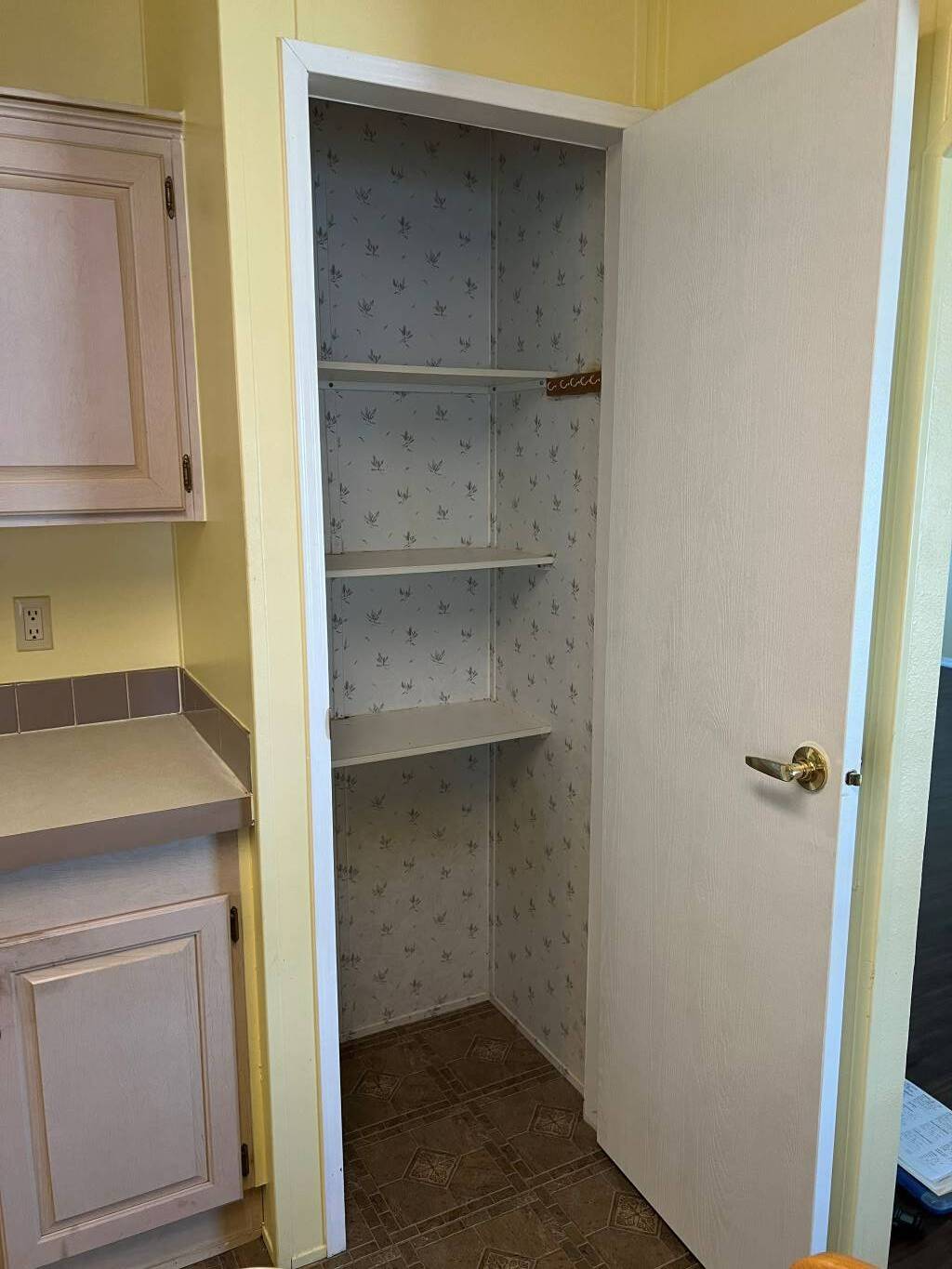 ;
; ;
;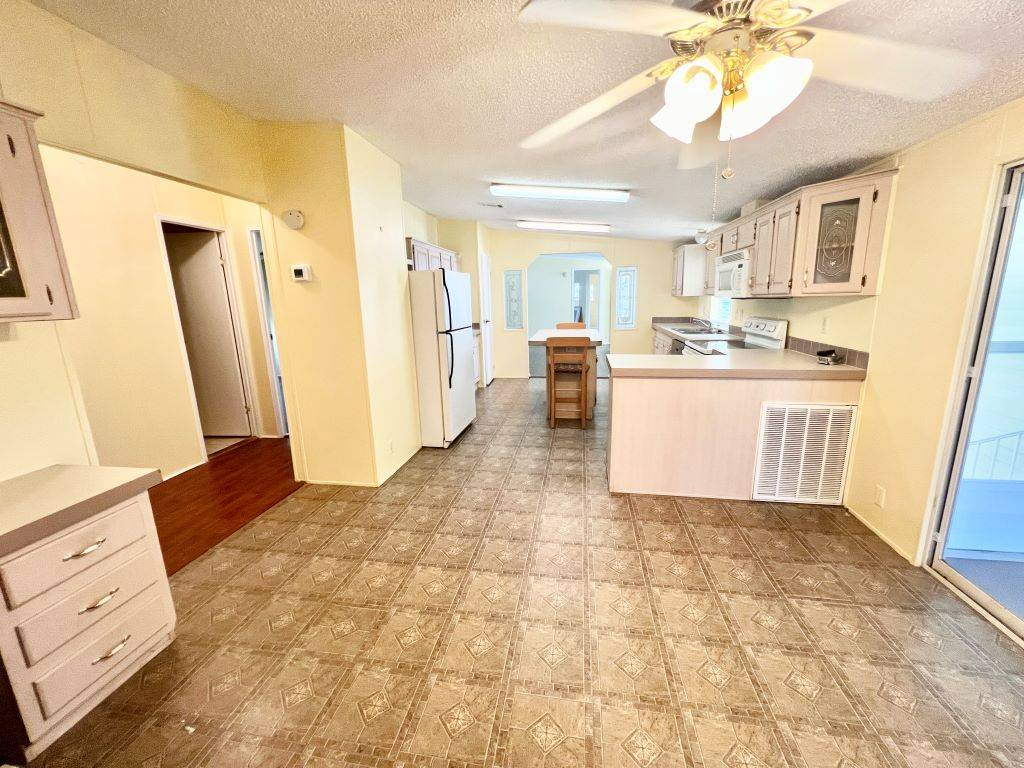 ;
;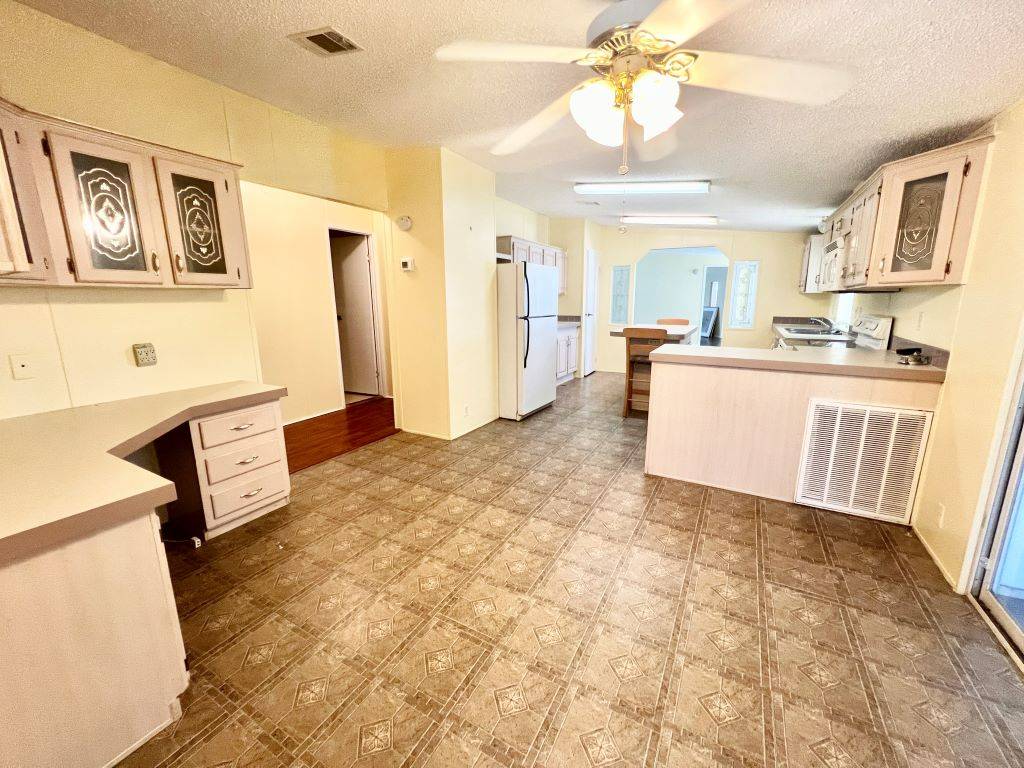 ;
;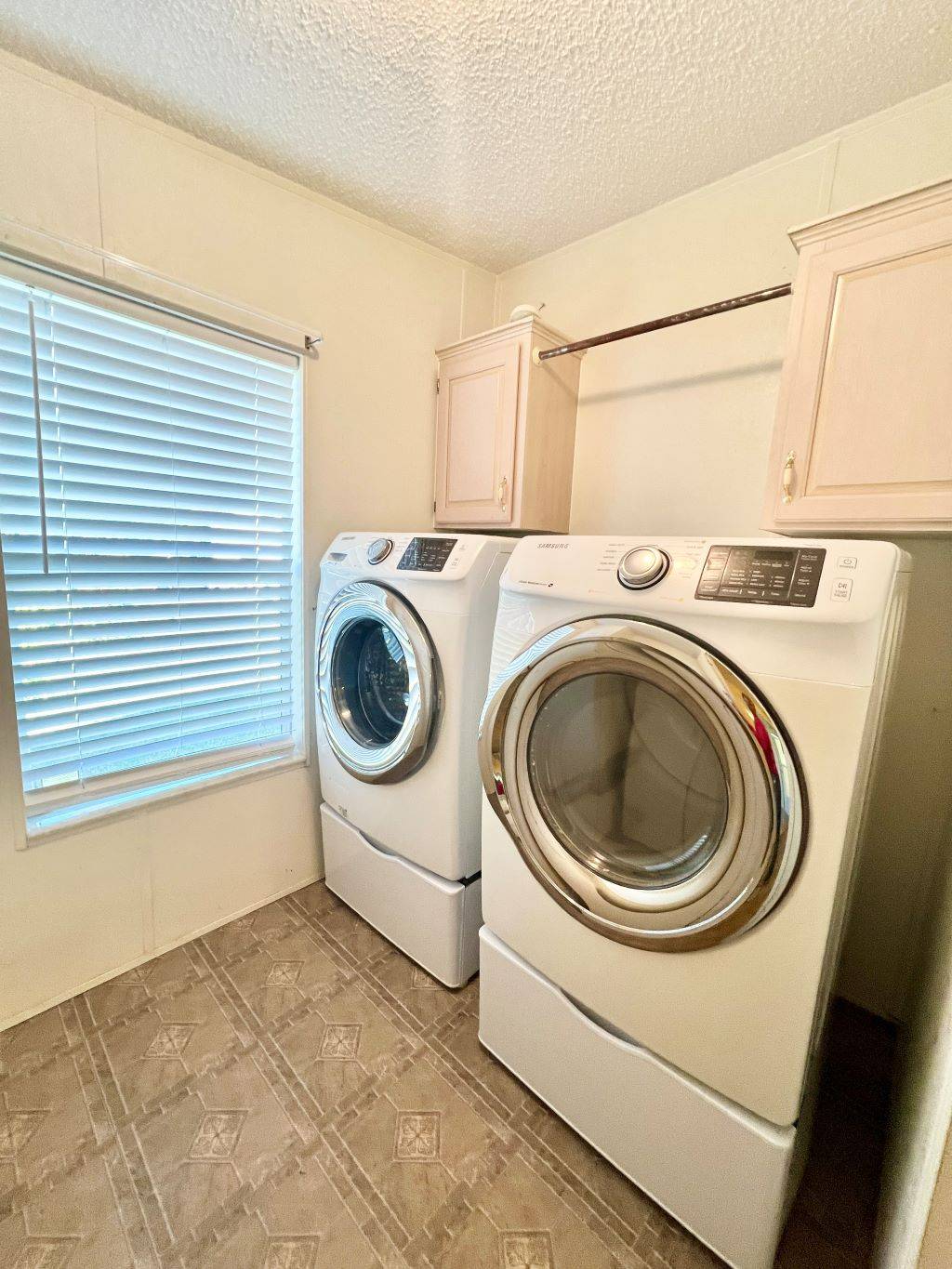 ;
;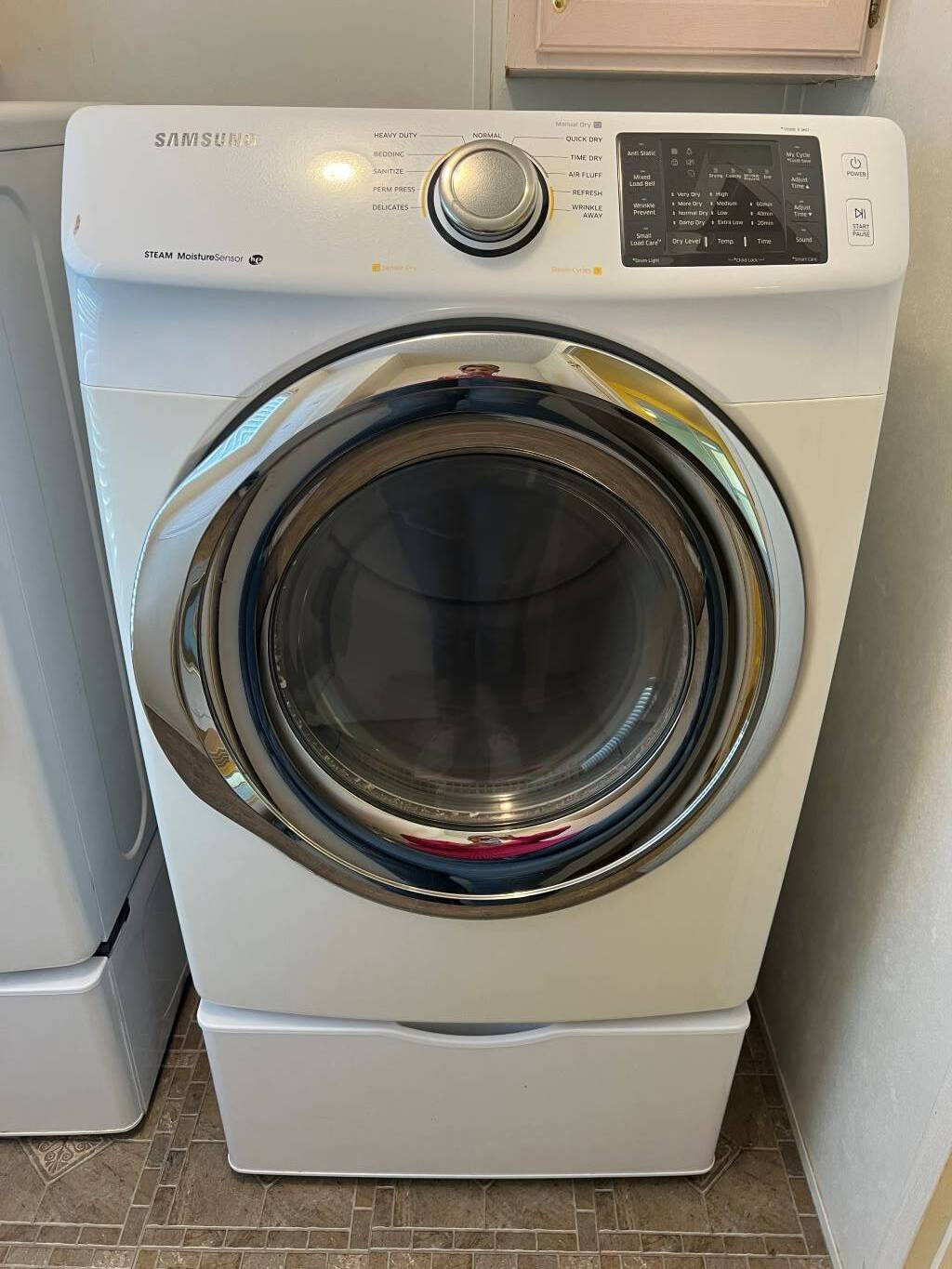 ;
;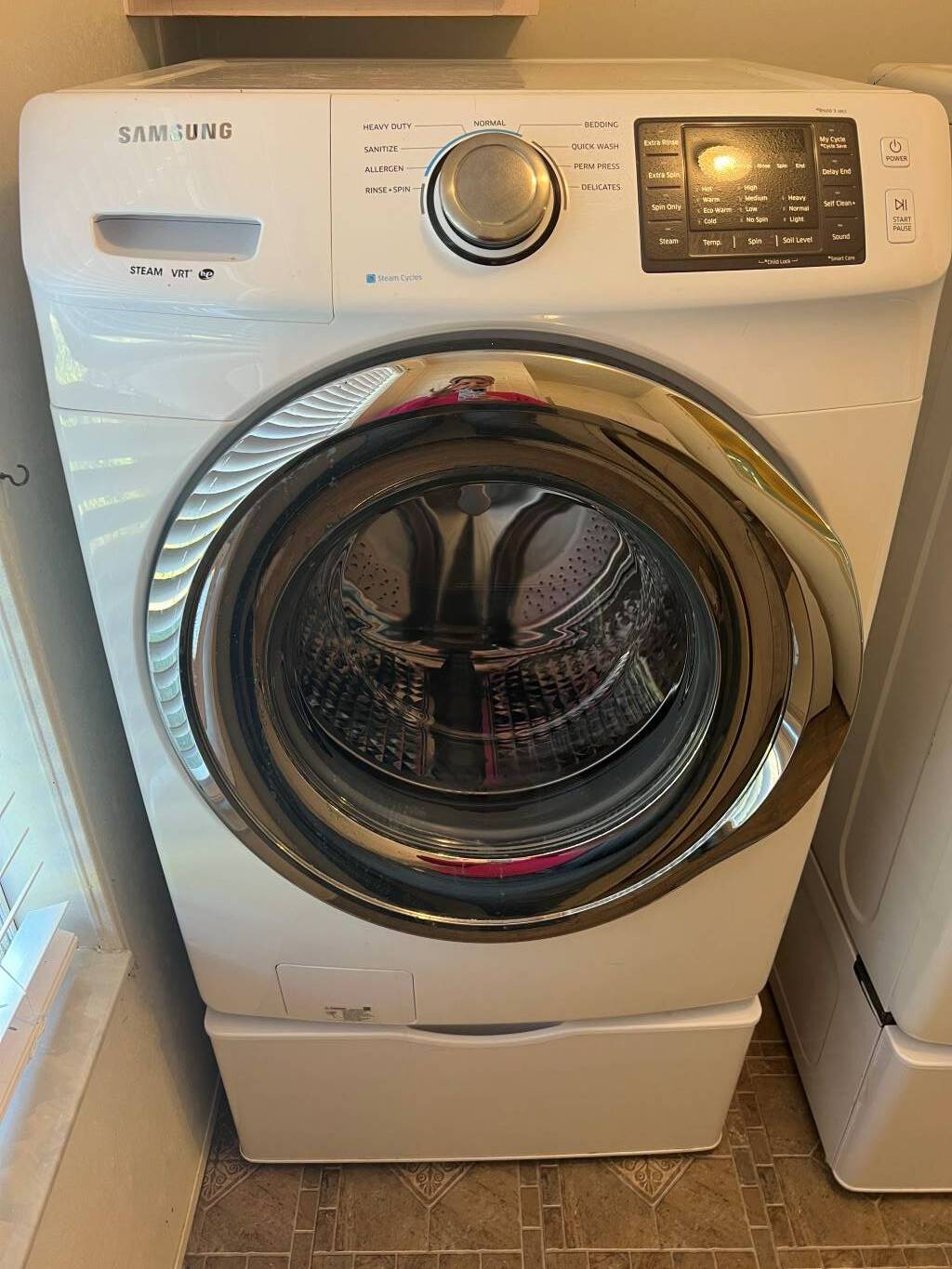 ;
;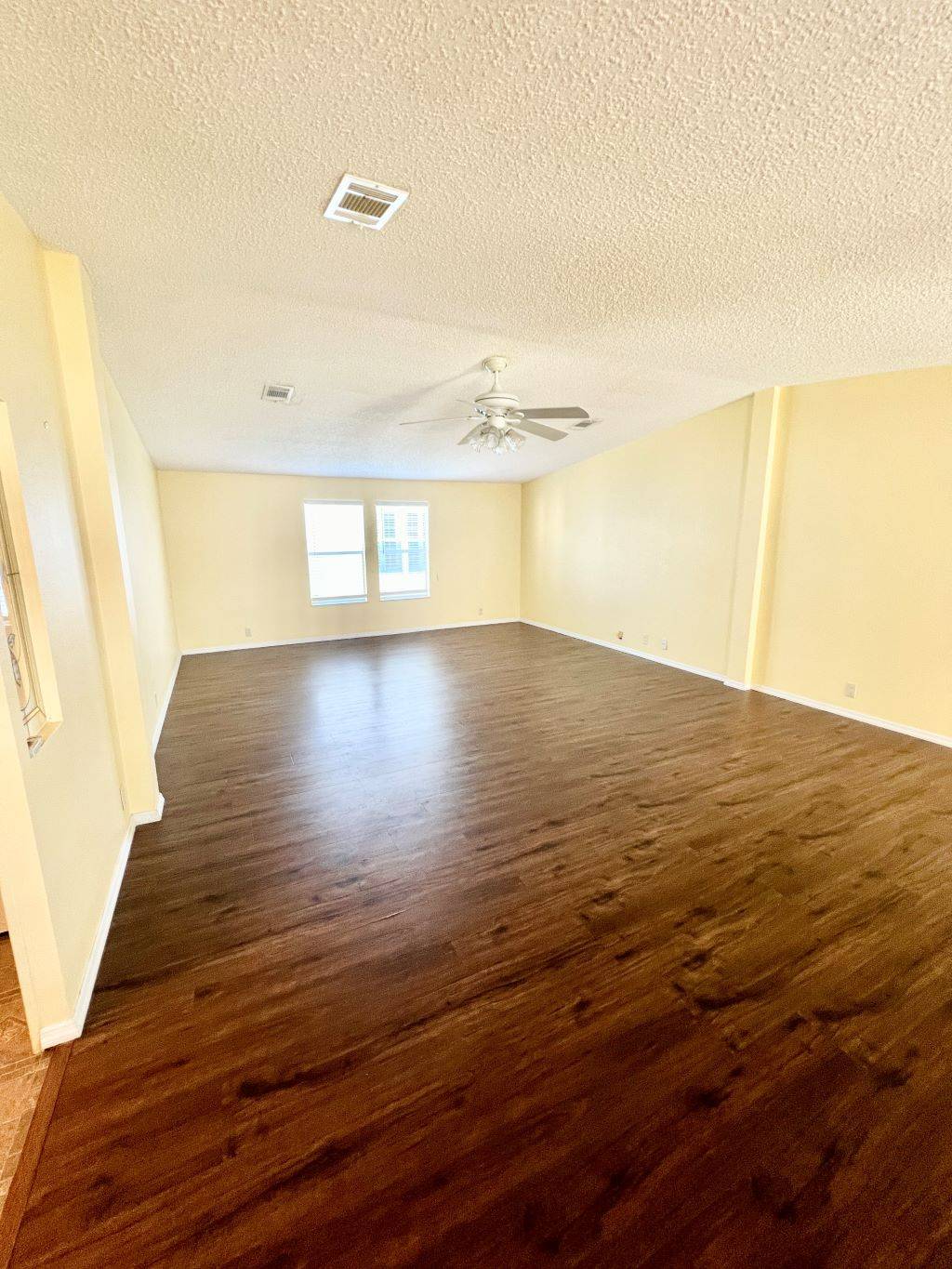 ;
; ;
;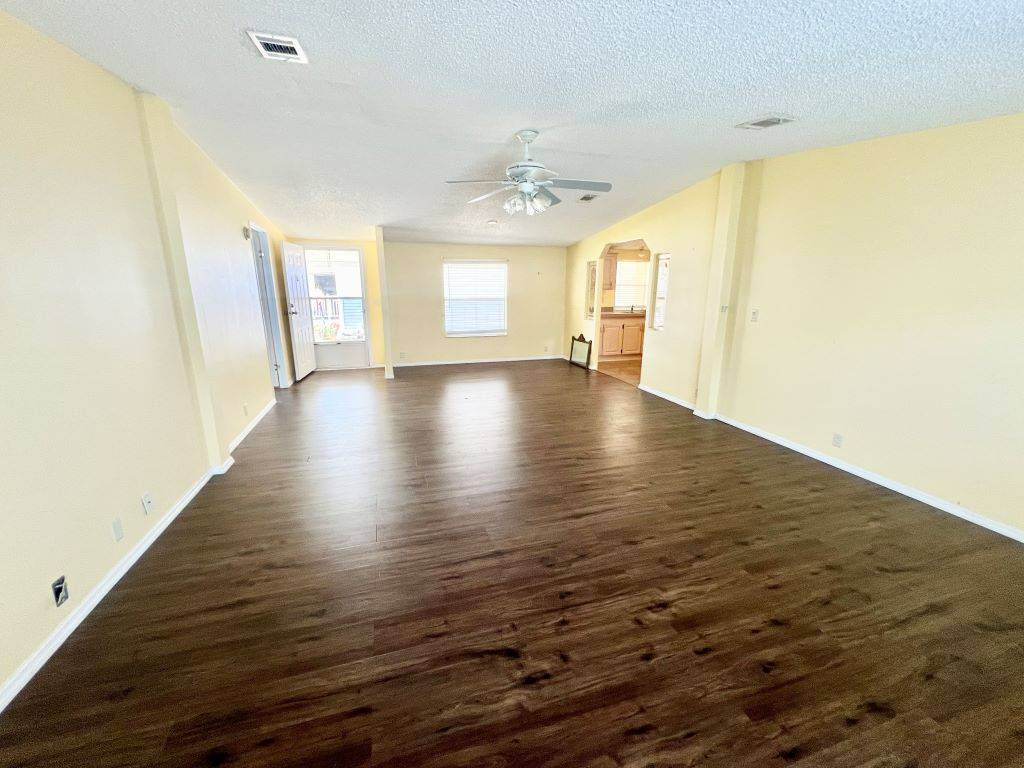 ;
;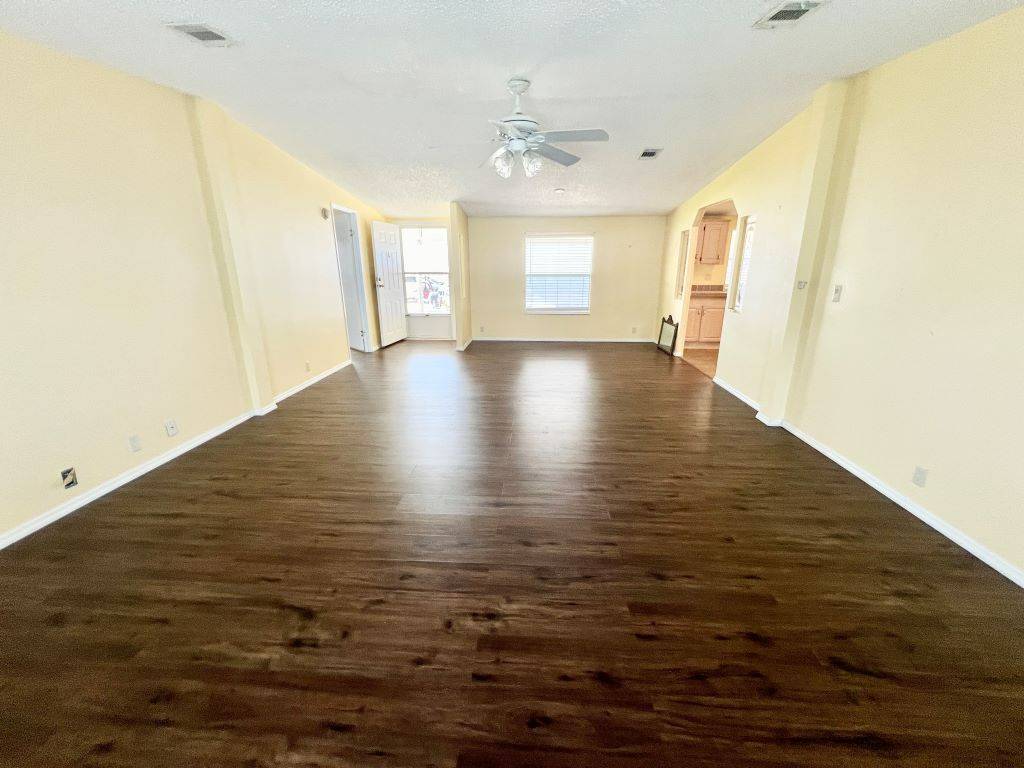 ;
;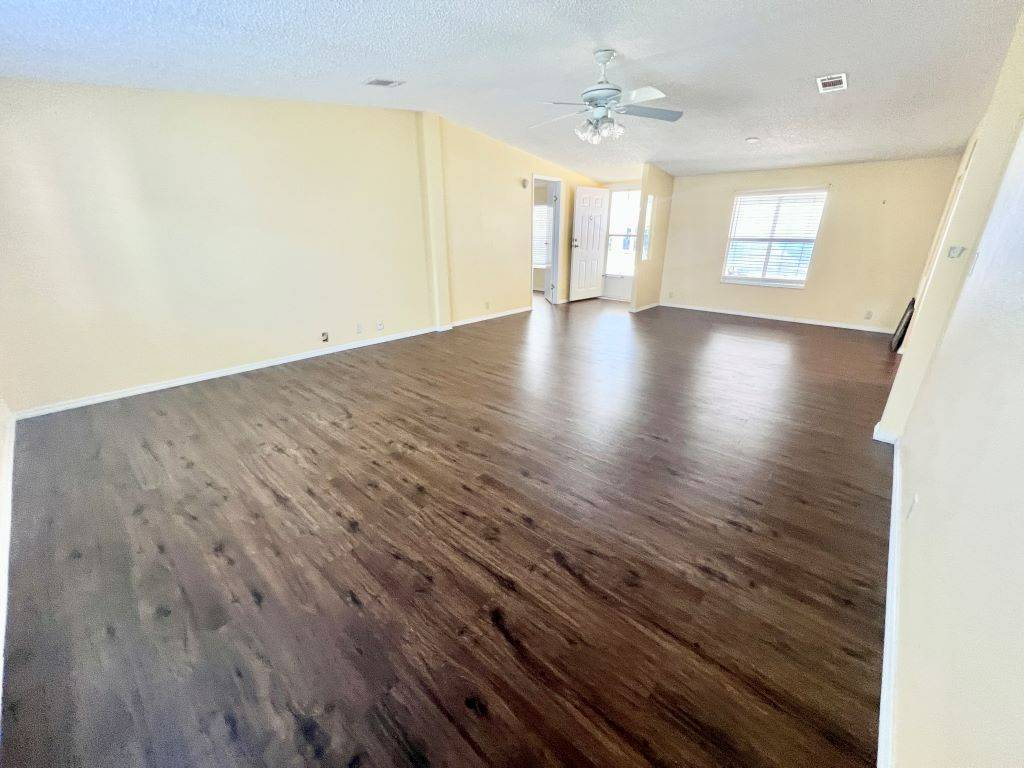 ;
; ;
;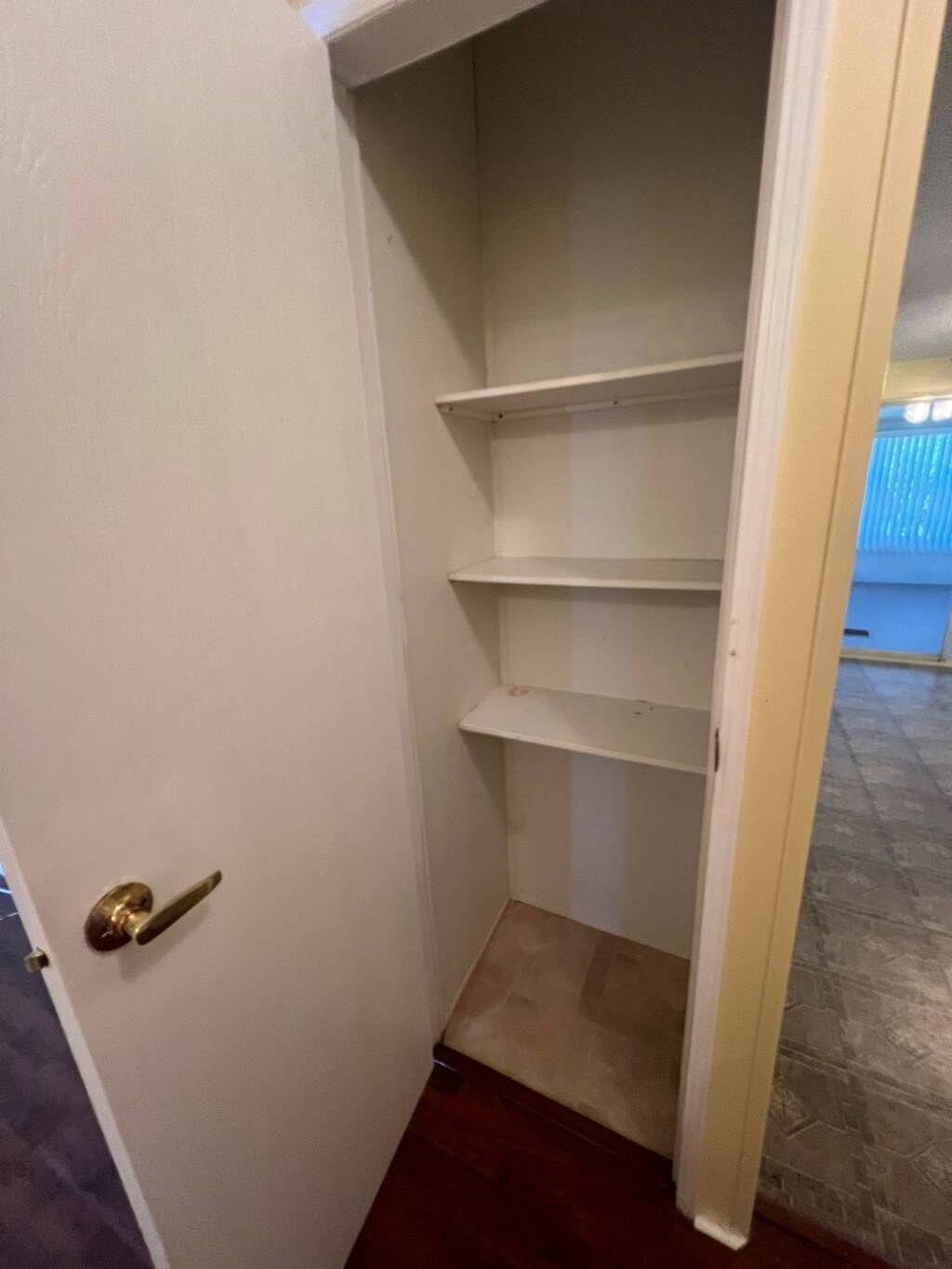 ;
; ;
;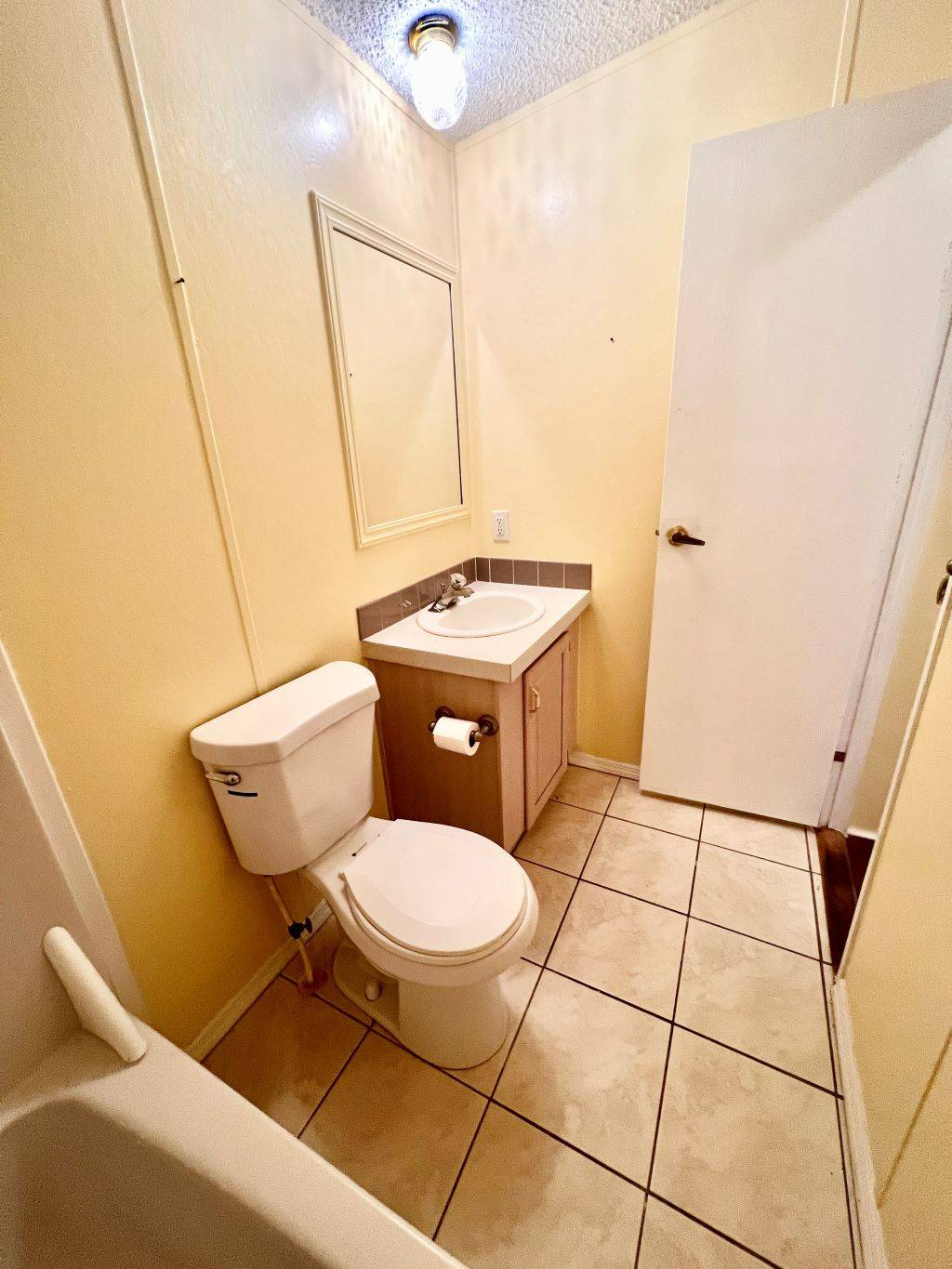 ;
;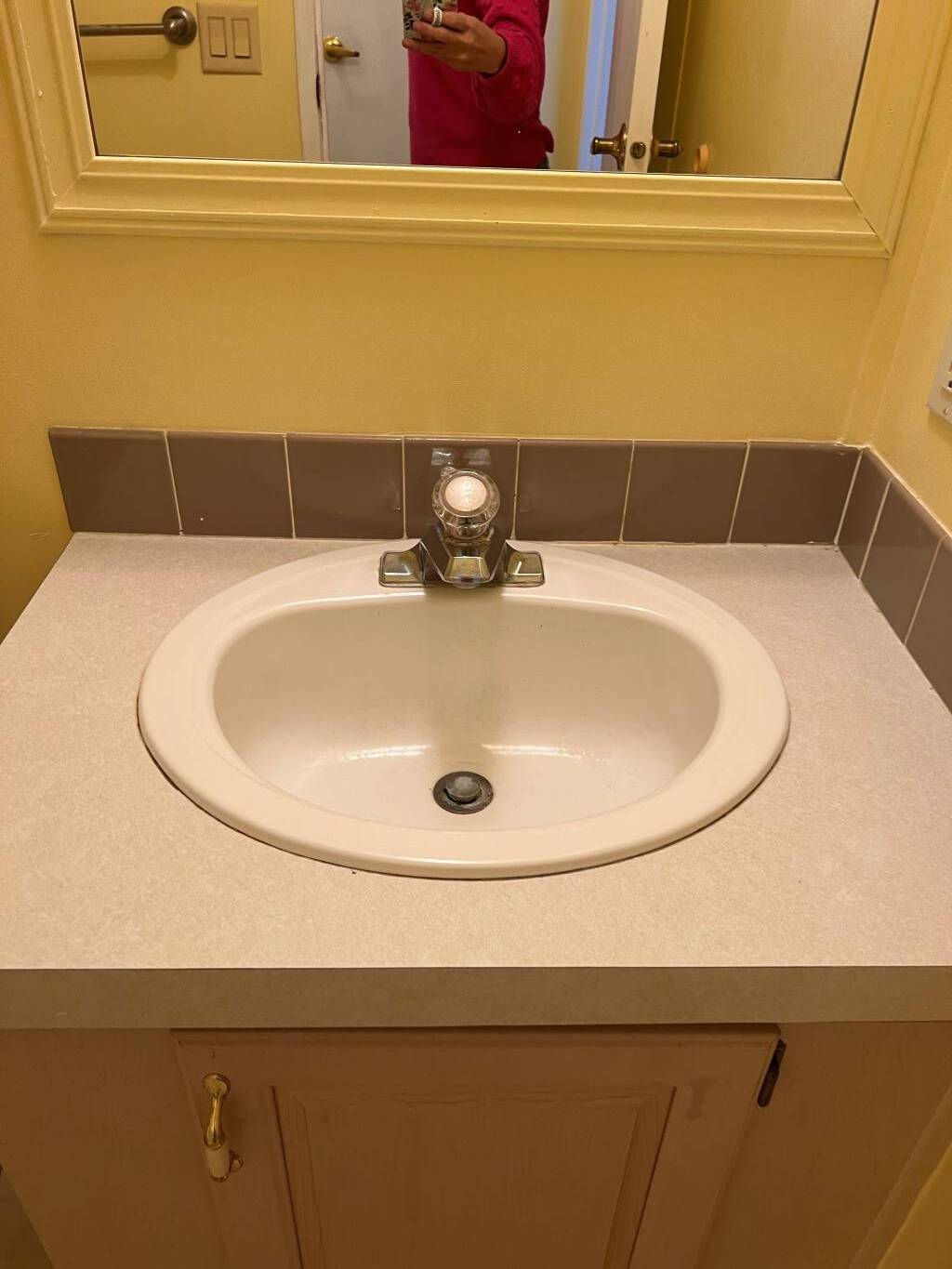 ;
;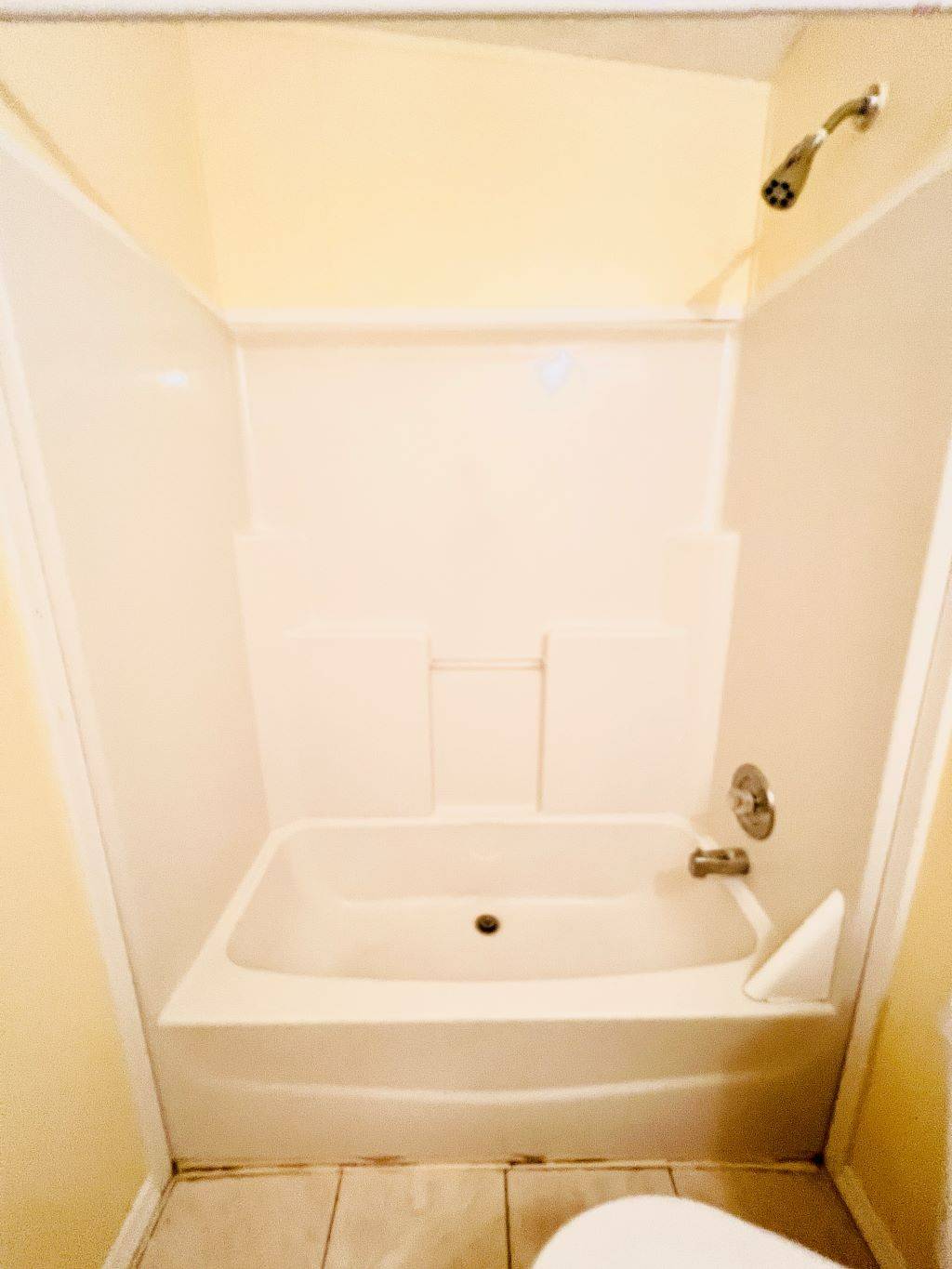 ;
;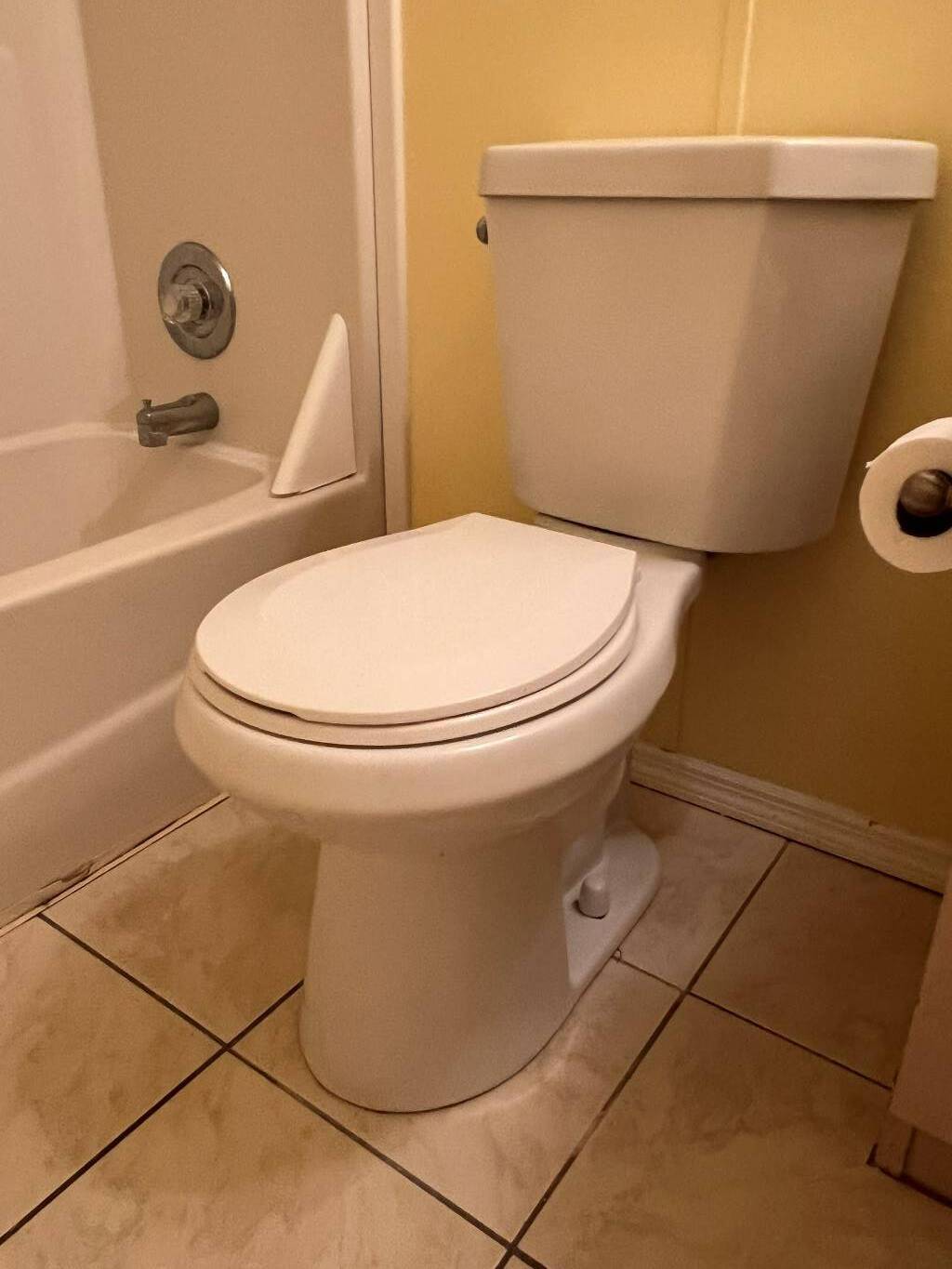 ;
;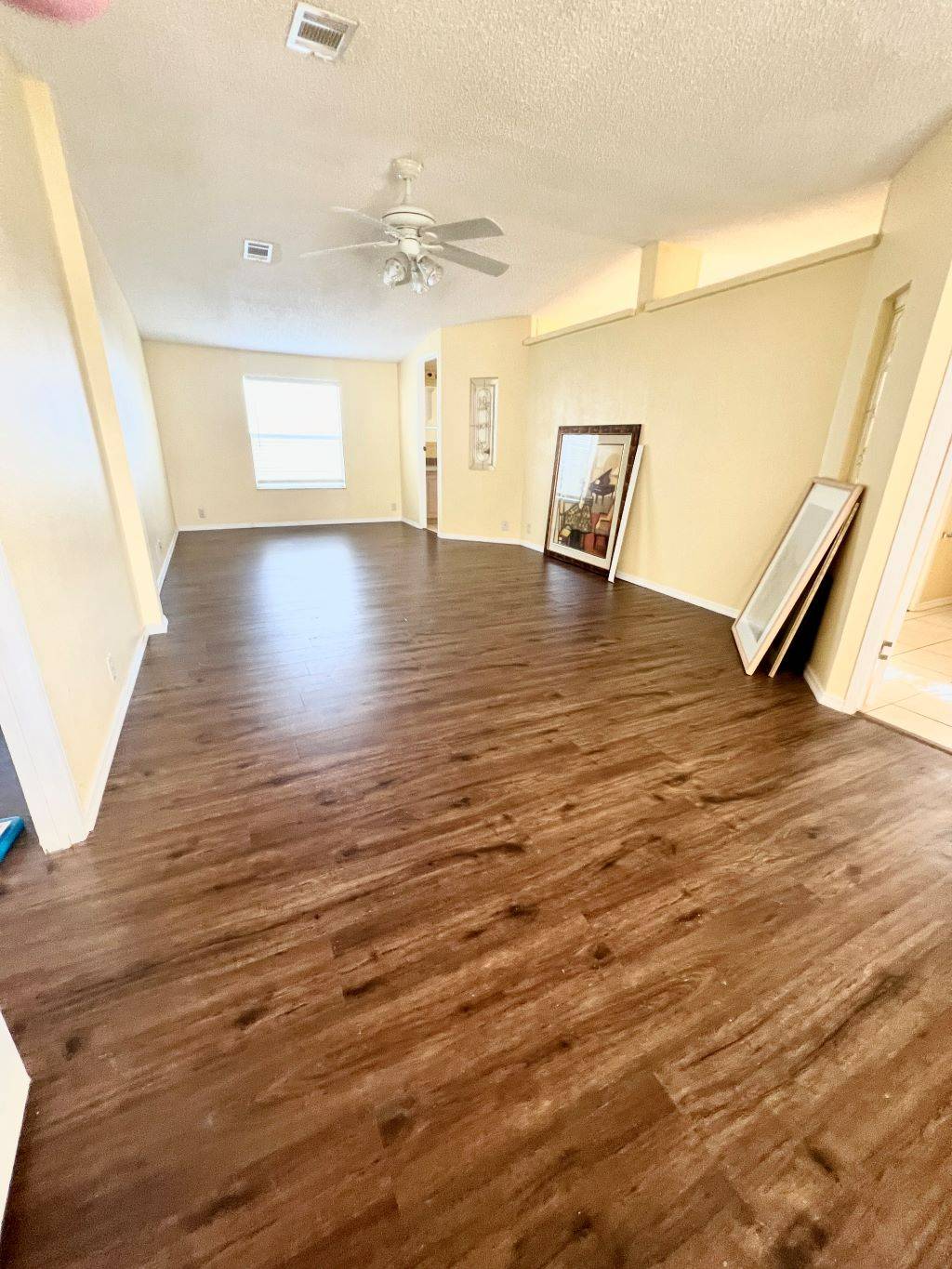 ;
;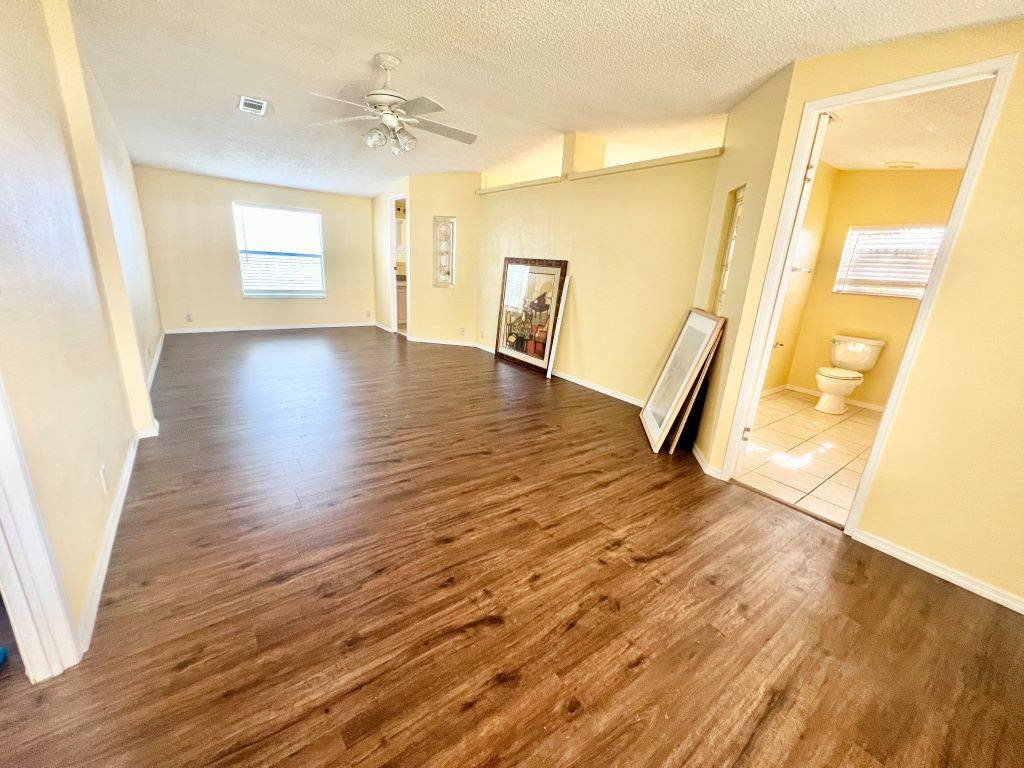 ;
;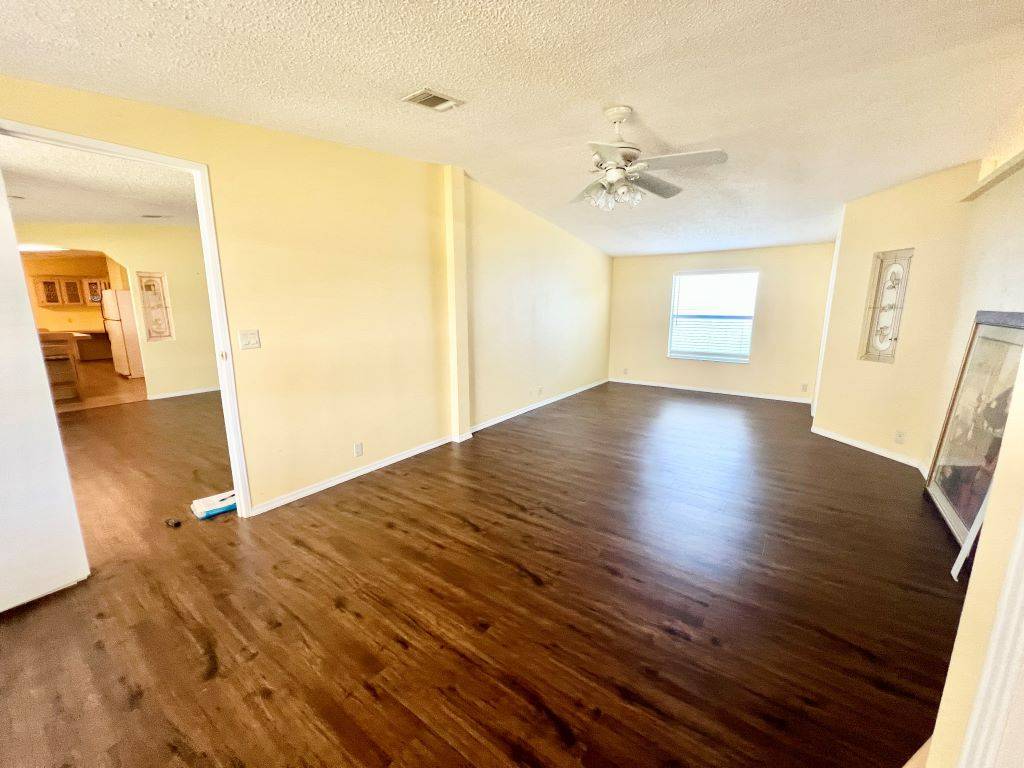 ;
;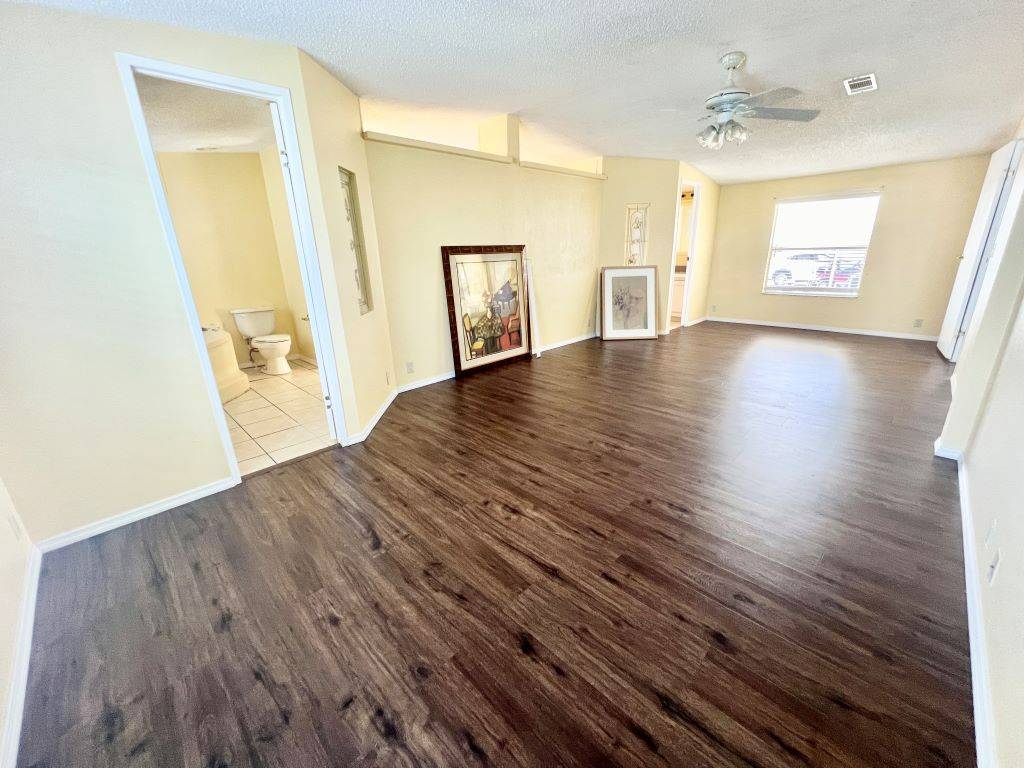 ;
; ;
;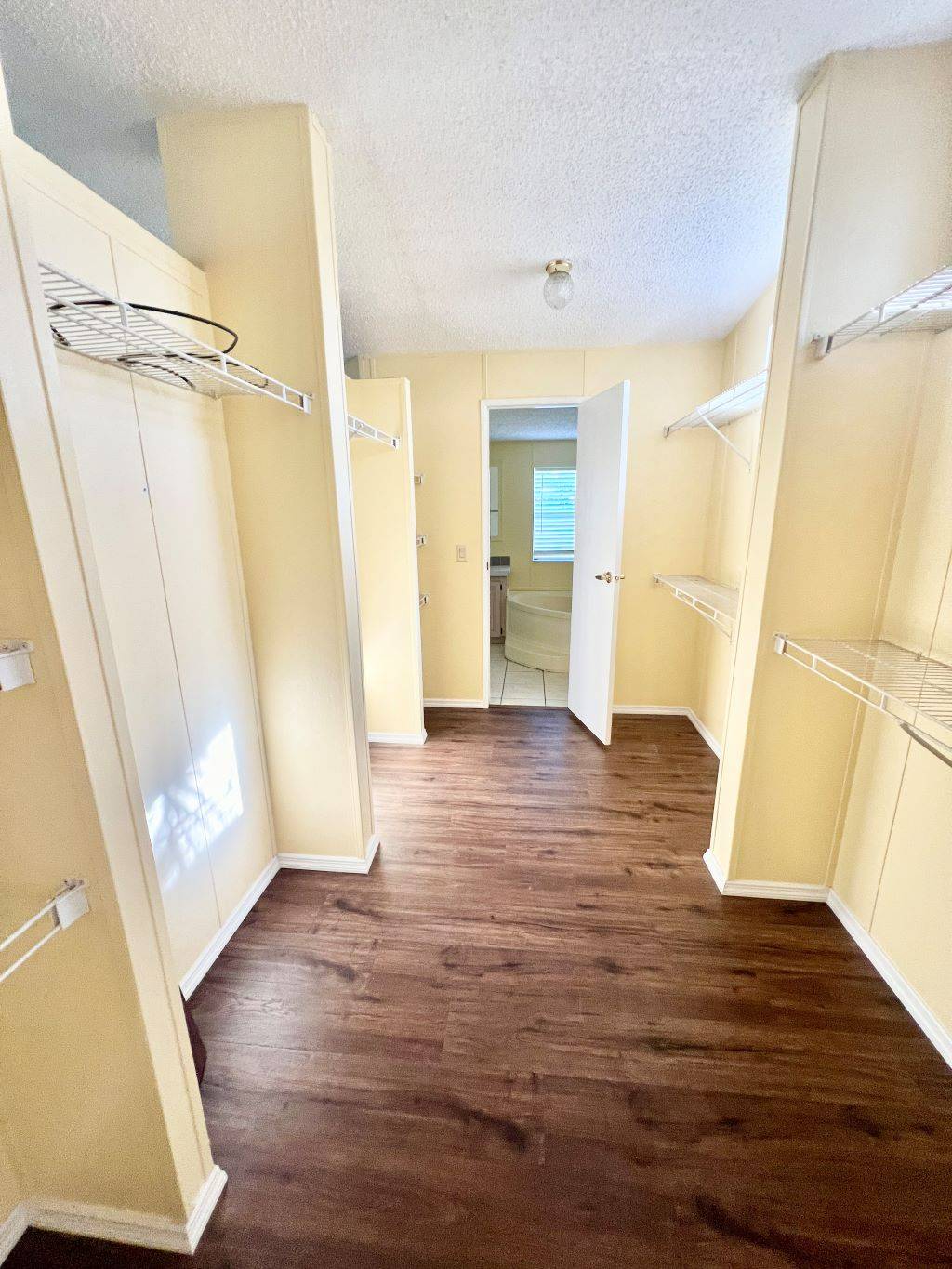 ;
;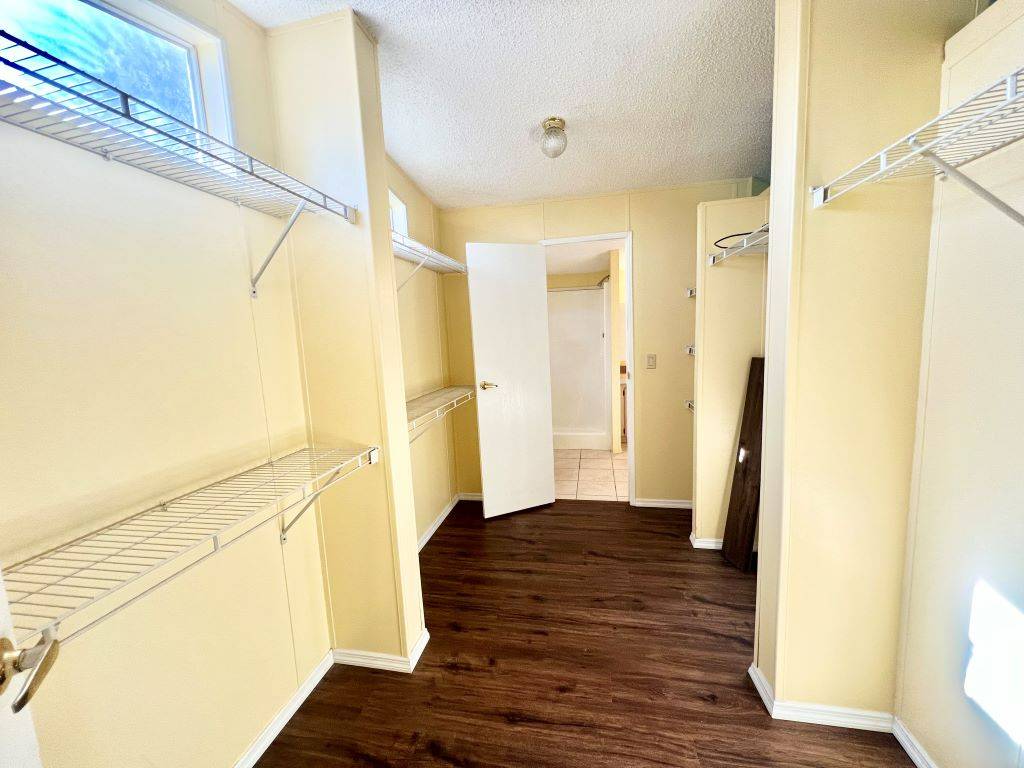 ;
;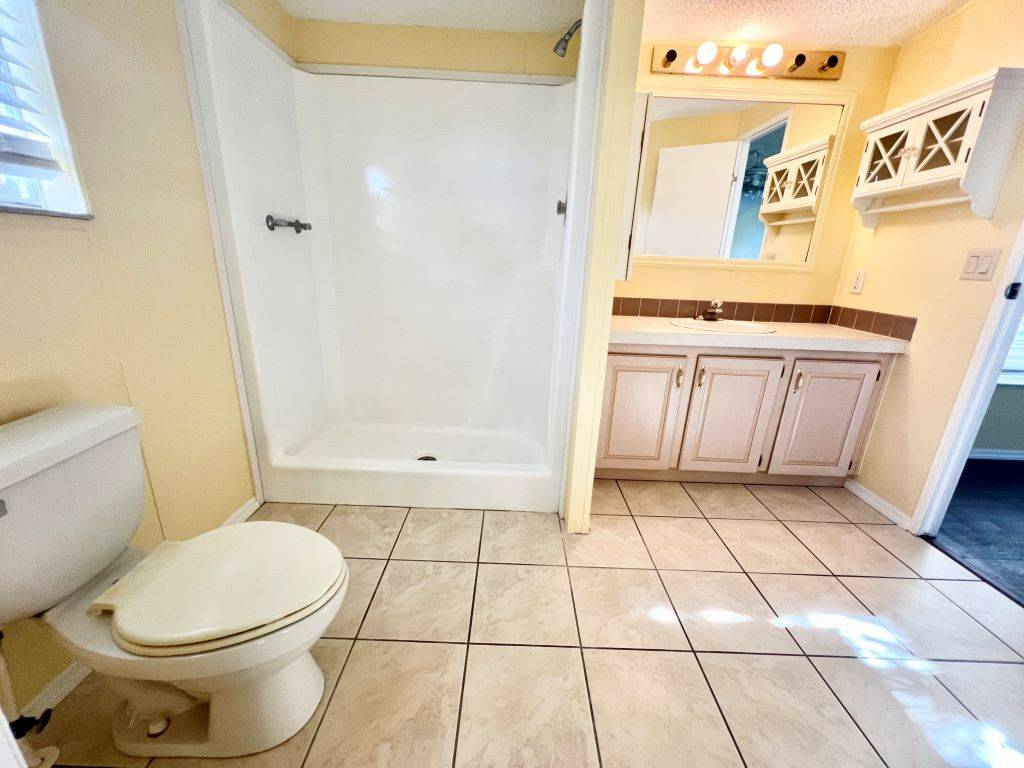 ;
; ;
; ;
;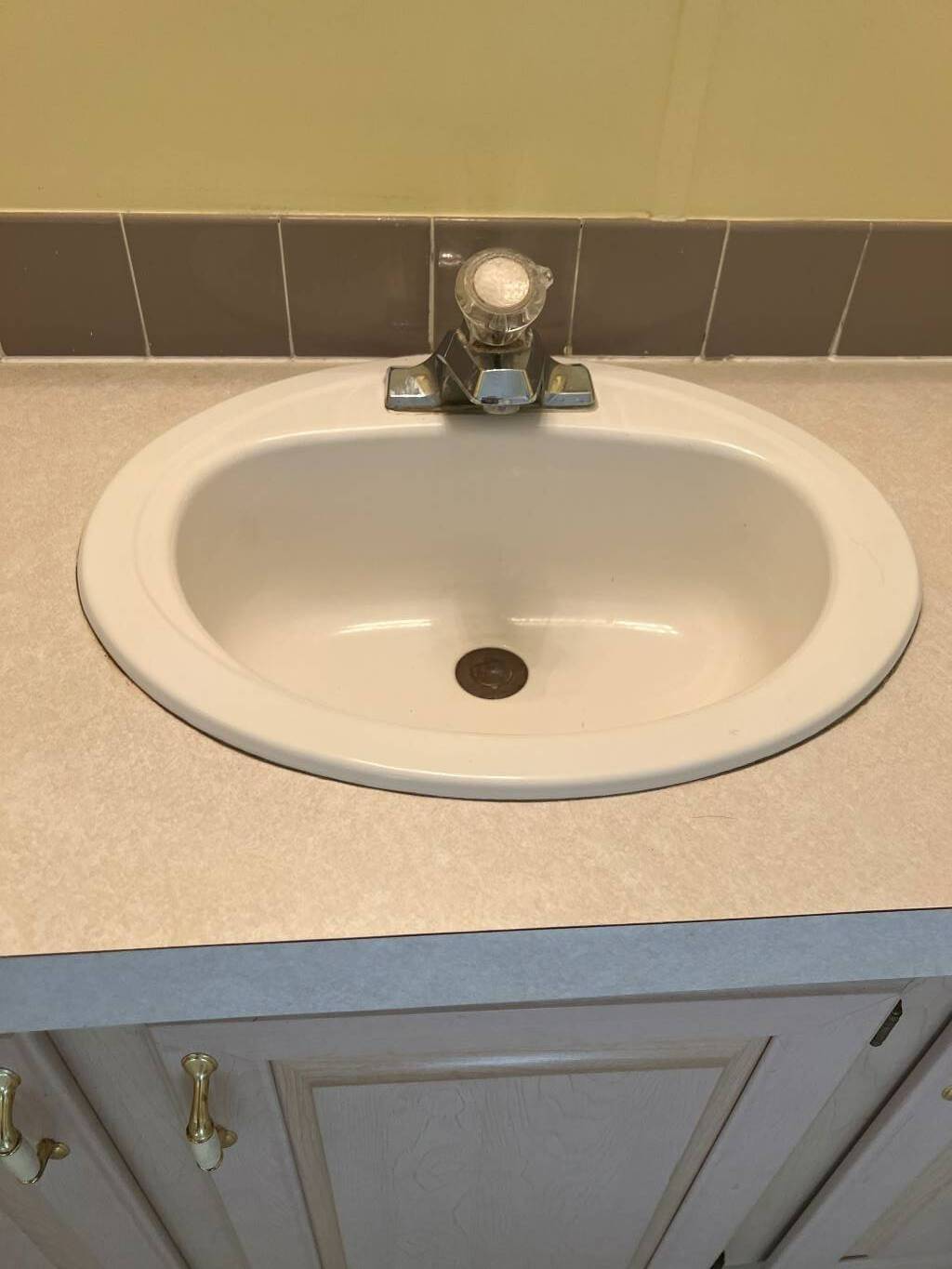 ;
; ;
;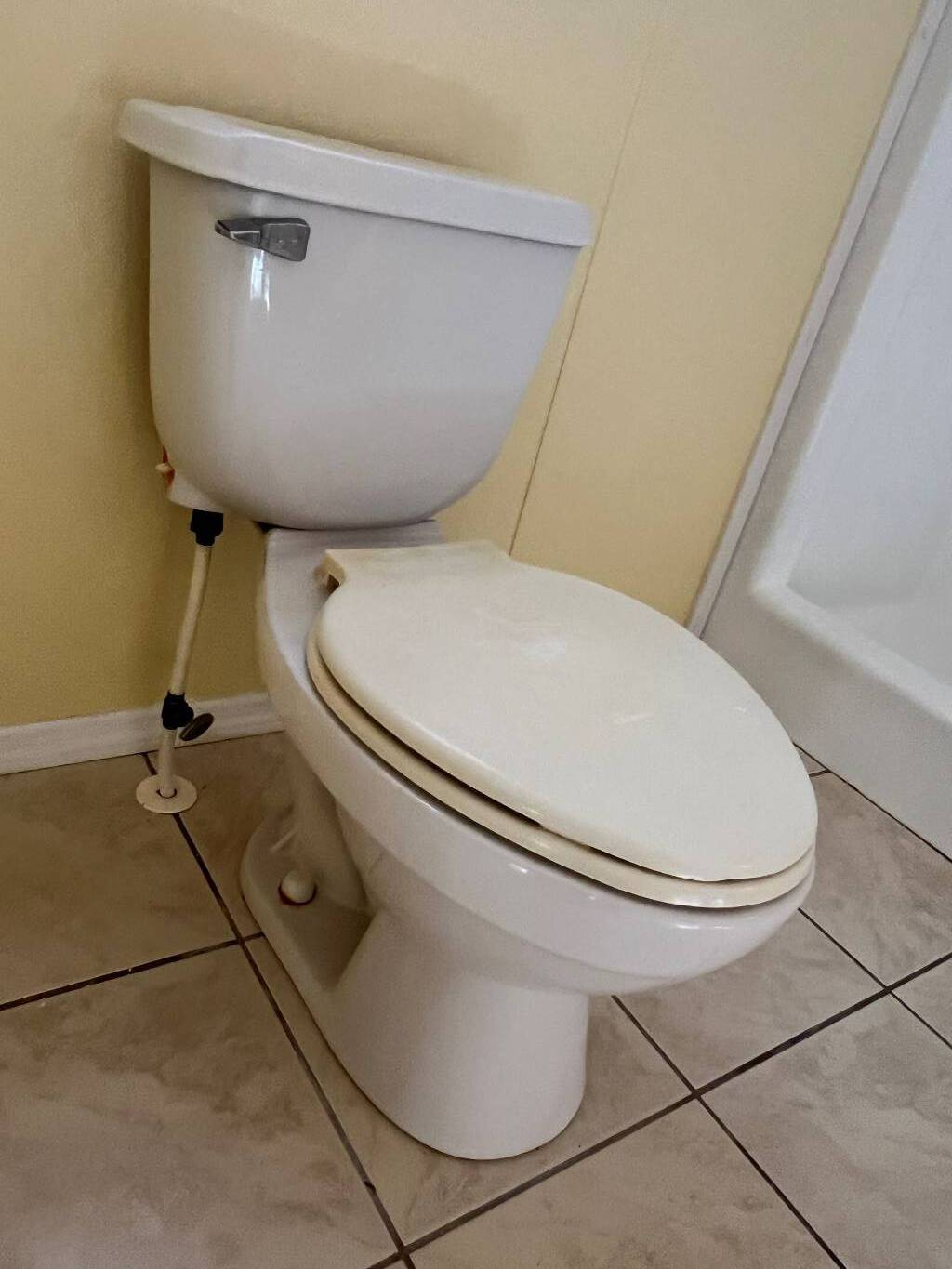 ;
;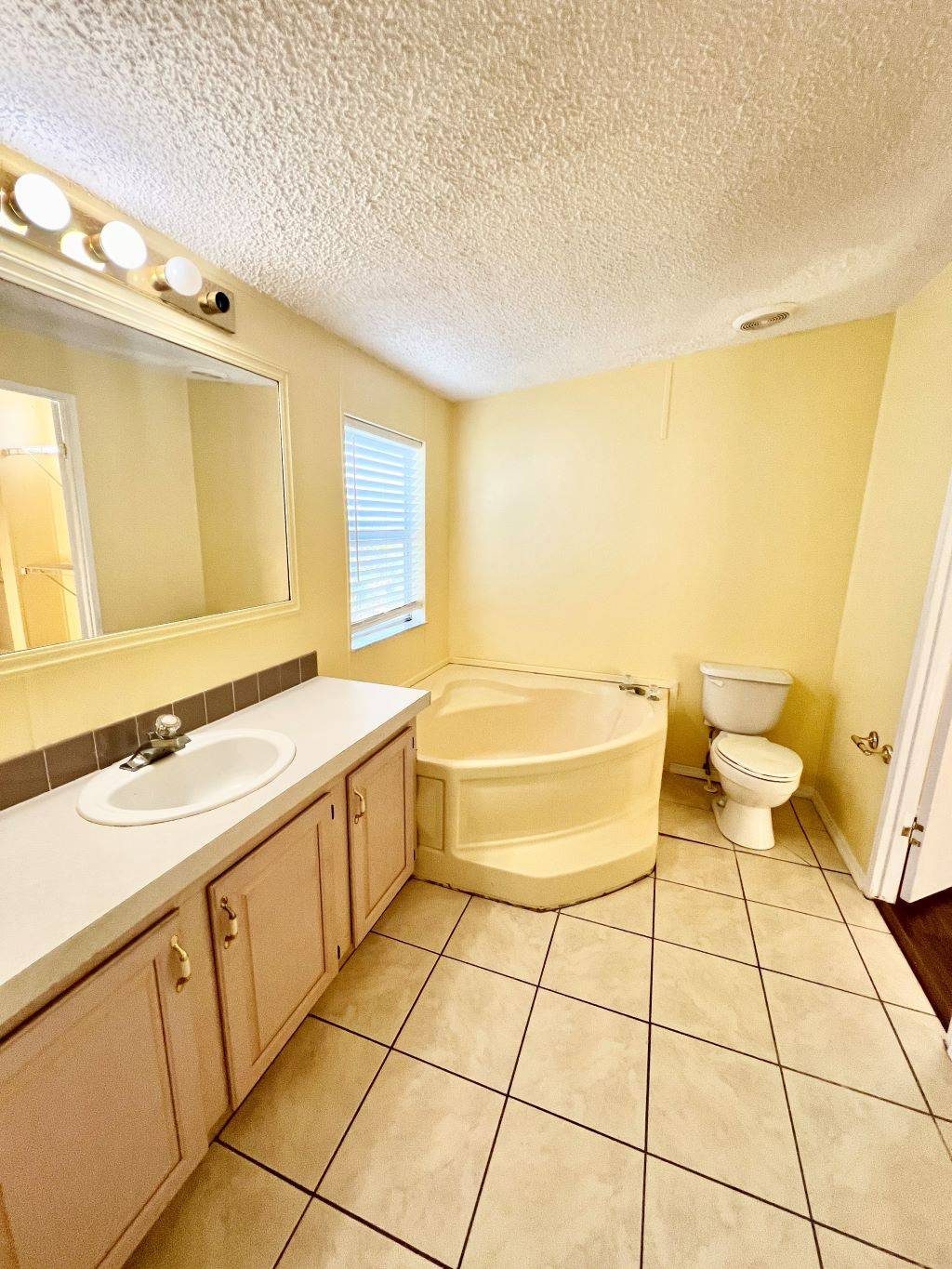 ;
;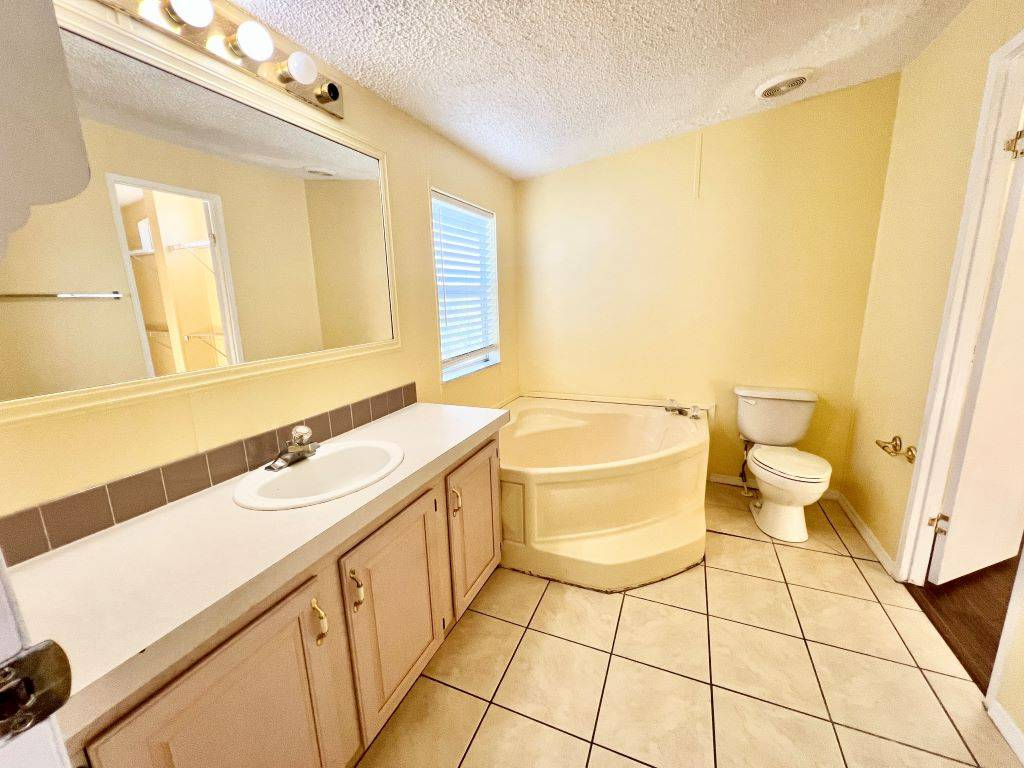 ;
;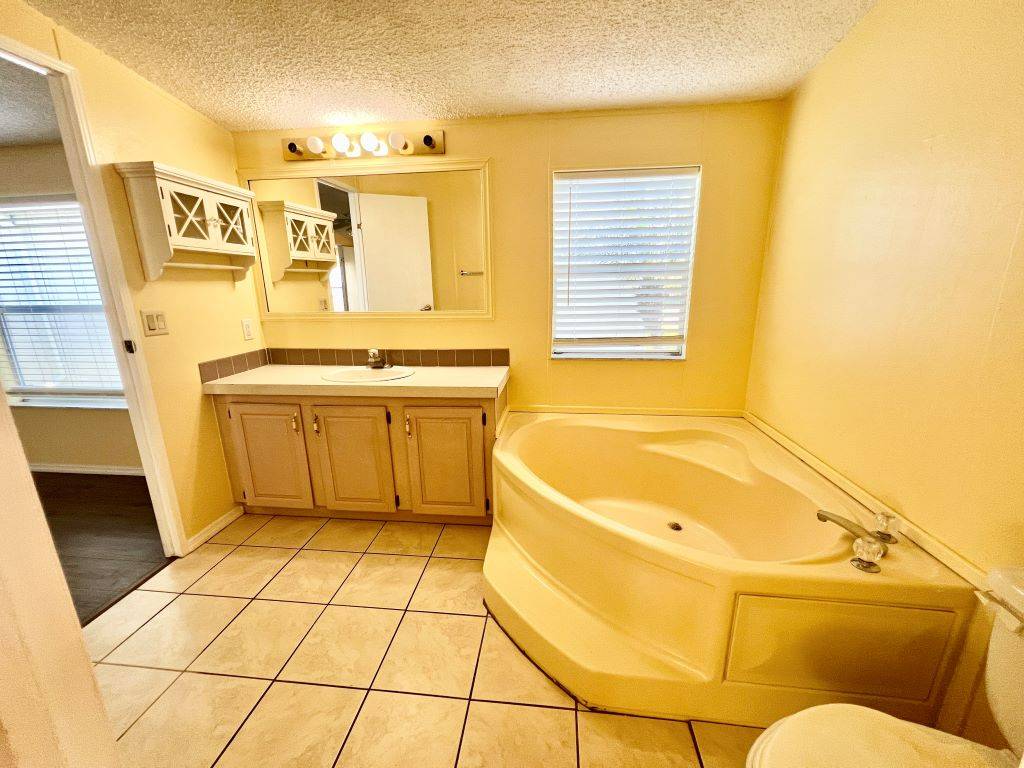 ;
;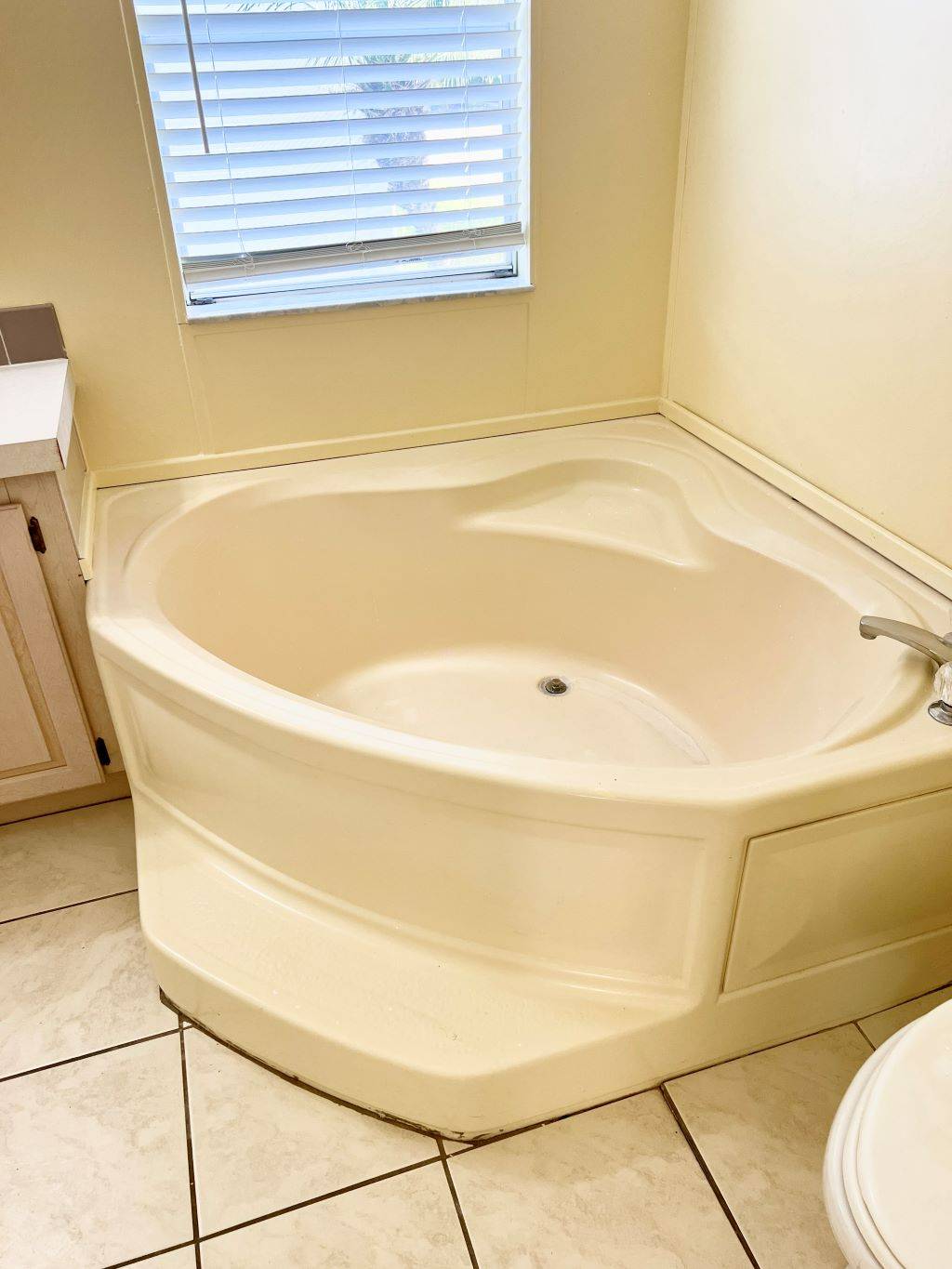 ;
;