205 Native Oak, Ingram, TX 78025
| Listing ID |
11242632 |
|
|
|
| Property Type |
Mobile/Manufactured |
|
|
|
| County |
Kerr |
|
|
|
| Neighborhood |
Ingram Oaks |
|
|
|
| School |
INGRAM ISD |
|
|
|
|
| Total Tax |
$1,502 |
|
|
|
| Tax ID |
63245 |
|
|
|
| FEMA Flood Map |
fema.gov/portal |
|
|
|
| Year Built |
1997 |
|
|
|
| |
|
|
|
|
|
Lovingly Cared for 3/2 in Ingram Oaks 55+
Come join us for a tour of this beautiful home. Lovingly cared for and nicely maintained one of Schult's most popular floorplans; the Dynasty model offers a very spacious living room, formal dining space and a breakfast nook. This model has an open kitchen with room for all the pots, pans and small kitchen appliances you need. In typical fashion the primary and guest bedrooms are split allowing for privacy of your guests, or contemplation in your study or hobby room. Quality features in construction include upgraded siding and insulation throughout. Nice front covered porch and easy care xeriscaped yard. Attached two car garage and separate workshop area are a big plus. Located in one of the Hill Country's premiere adult communities: Ingram Oaks. A wonderful neighborhood with tons of amenities and activities. Lots going on in the clubhouse choose to lead the quiet retirement life or get involved with lots to do cards, dance, potluck, art, bingo, or exercise classes this neighborhood really lives up to the name community. The monthly lot lease of $455 includes use of the clubhouse, pool, dog park and private dock on Ingram Lake it also covers garbage pickup from the curb and septic. Looking for a winter getaway or a full time lifestyle this is a great place to call home. Give us a call to view.
|
- 3 Total Bedrooms
- 2 Full Baths
- 1718 SF
- Built in 1997
- Available 2/07/2024
- Mobile Home Style
- Make: Schult
- Model: Dynasty
- Serial Number 1: N225288A
- Serial Number 2: N225288B
- Dimensions: 32x56
- Eat-In Kitchen
- Oven/Range
- Refrigerator
- Dishwasher
- Carpet Flooring
- Linoleum Flooring
- Dining Room
- Primary Bedroom
- en Suite Bathroom
- Walk-in Closet
- Great Room
- Breakfast
- Laundry
- Forced Air
- Electric Fuel
- Central A/C
- Manufactured (Multi-Section) Construction
- Land Lease Fee $445
- Hardi-Board Siding
- Asphalt Shingles Roof
- Attached Garage
- 2 Garage Spaces
- Community Water
- Community Septic
- Covered Porch
- Workshop
- Pool
- Clubhouse
- 55+ Community
- Sold on 4/19/2024
- Sold for $160,000
- Buyer's Agent: Kimberly Spears
- Company: Home in The Hills Realty
Listing data is deemed reliable but is NOT guaranteed accurate.
|



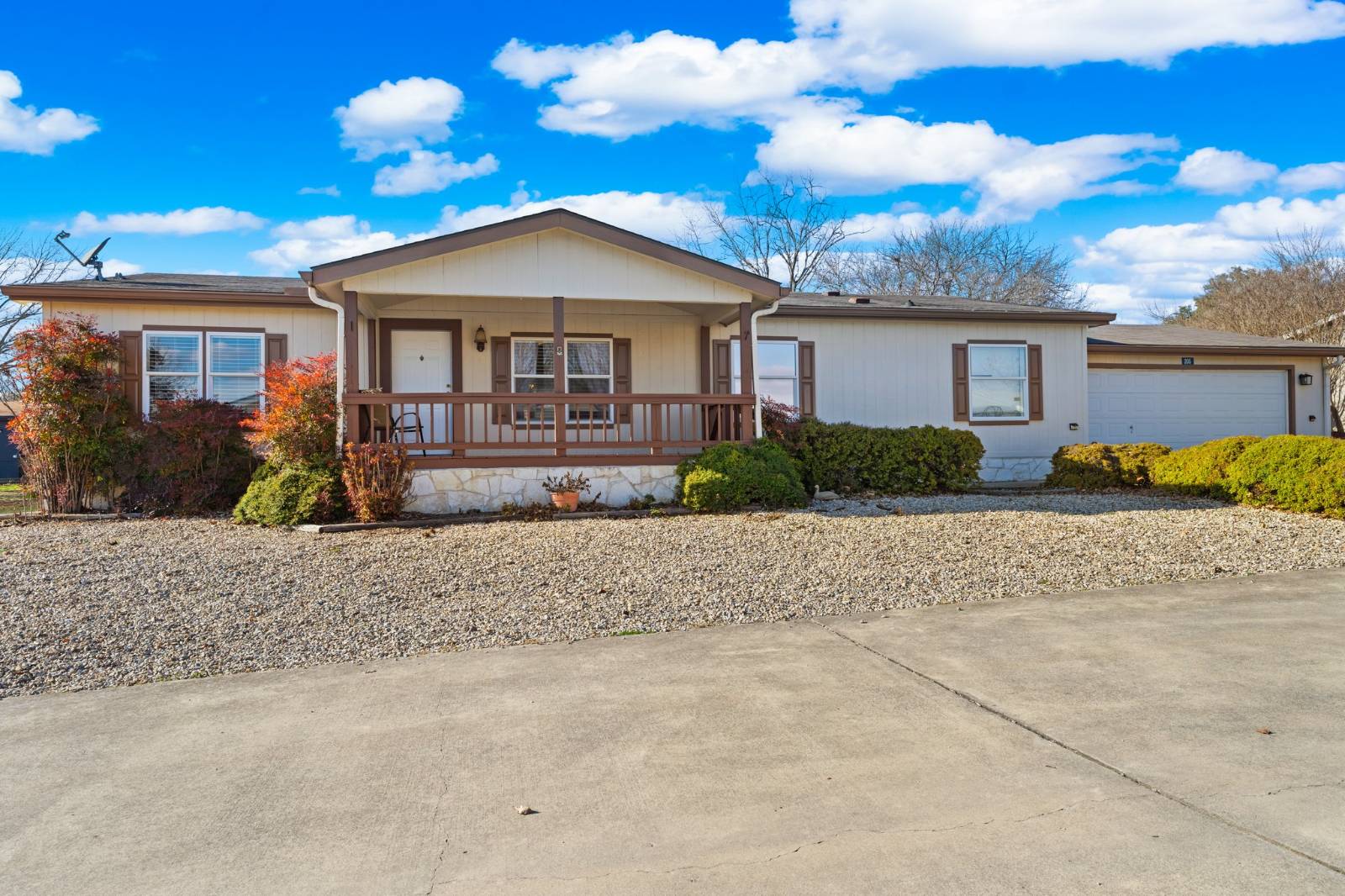


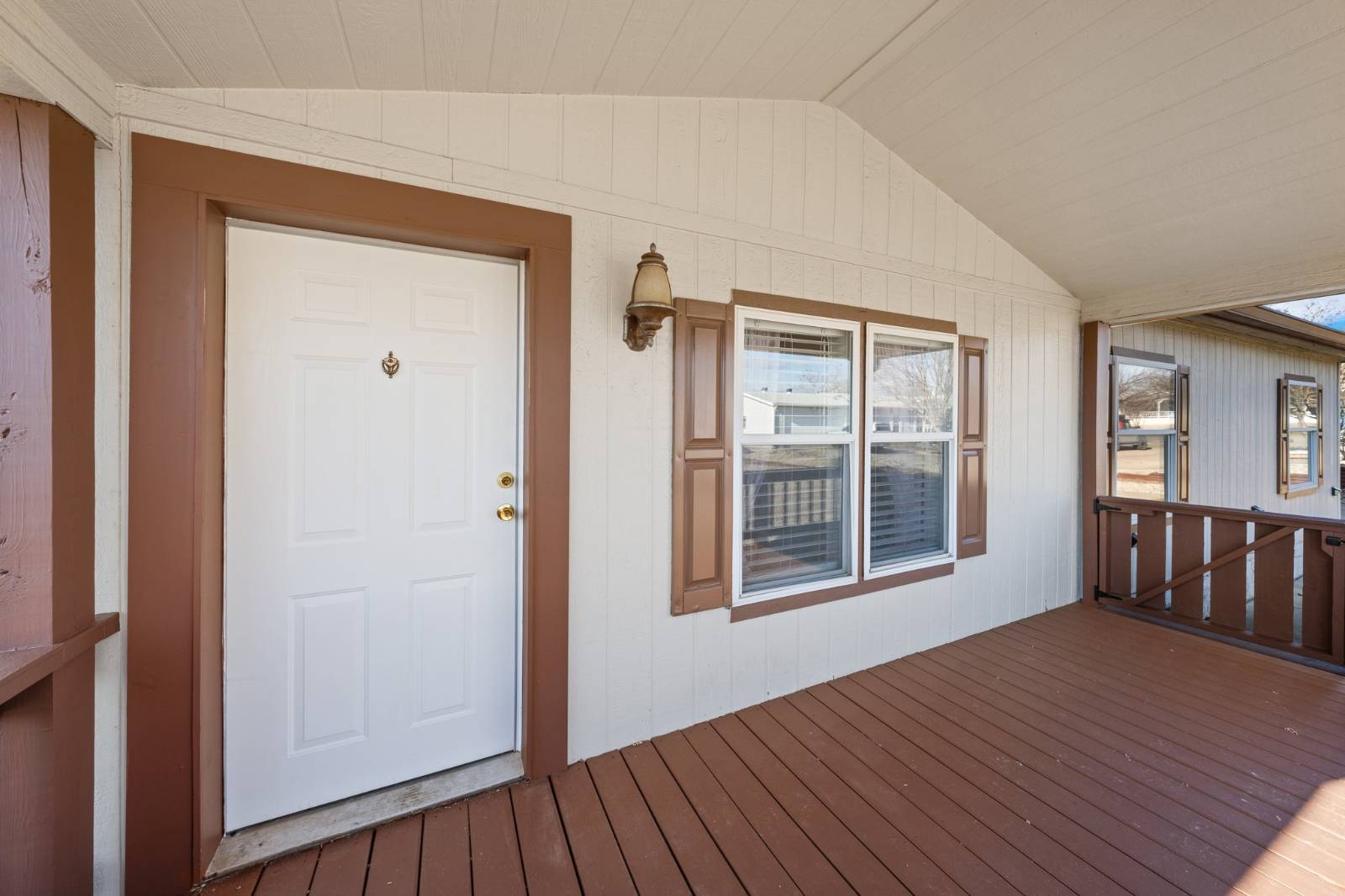 ;
;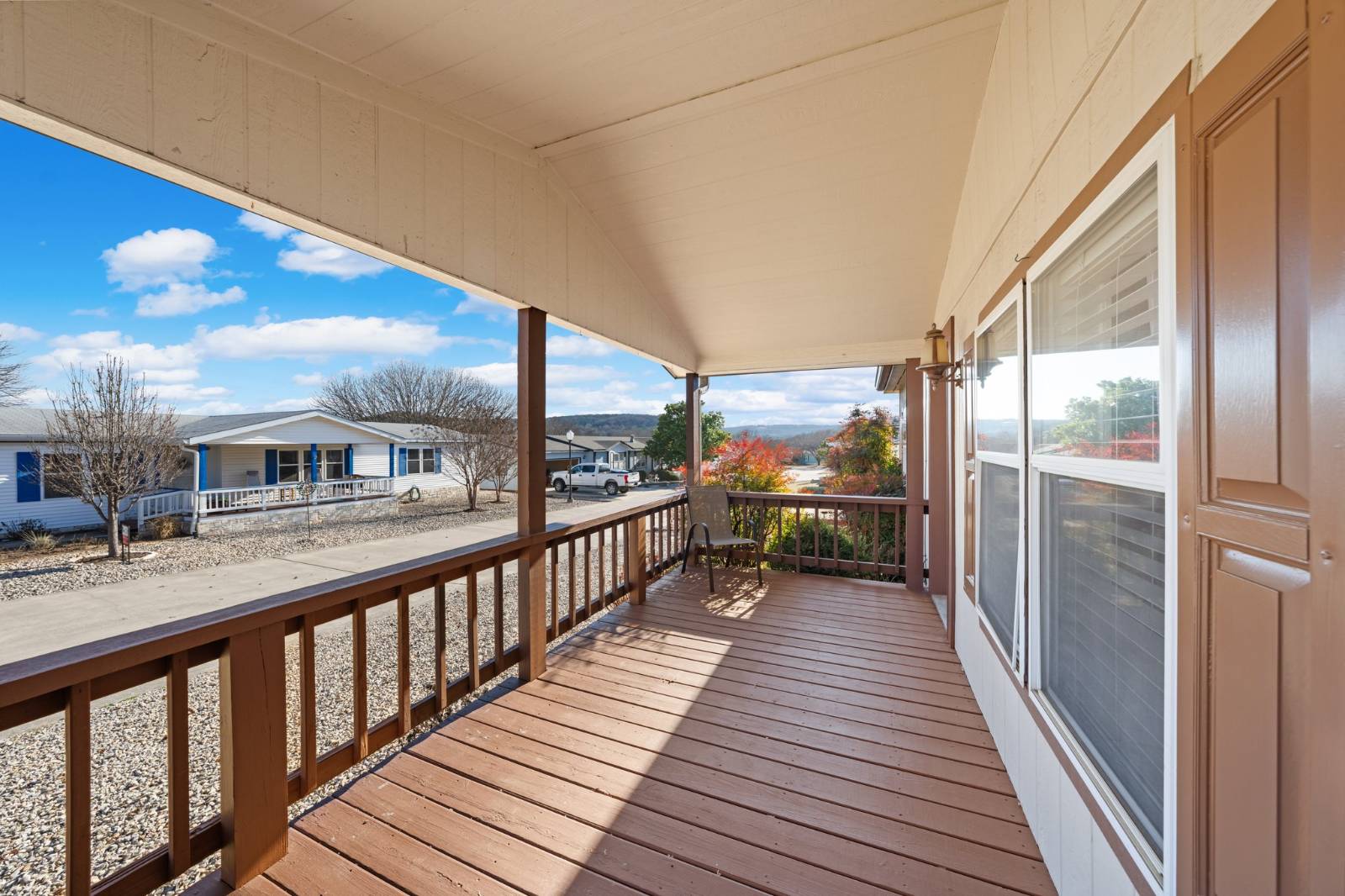 ;
;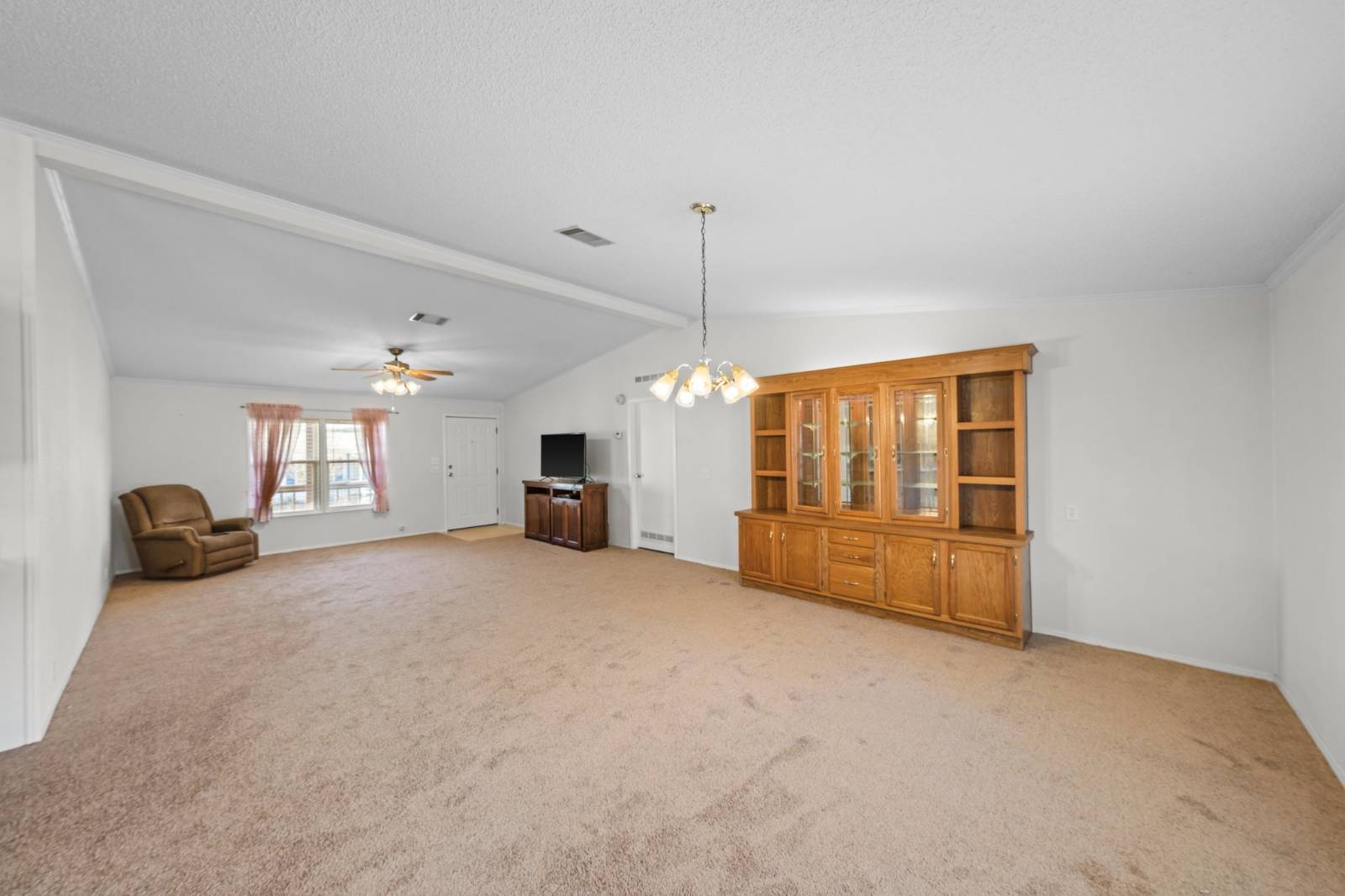 ;
;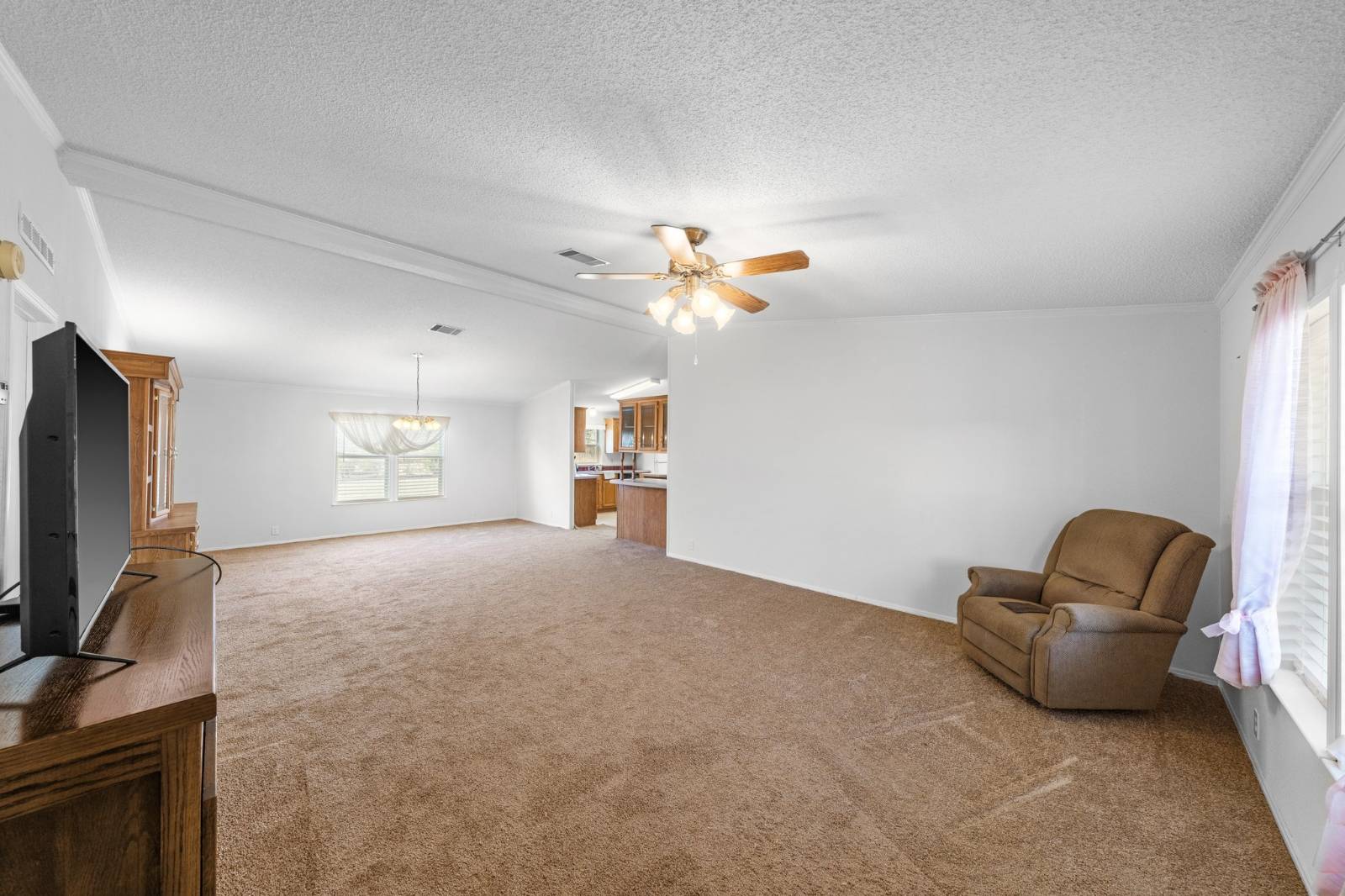 ;
;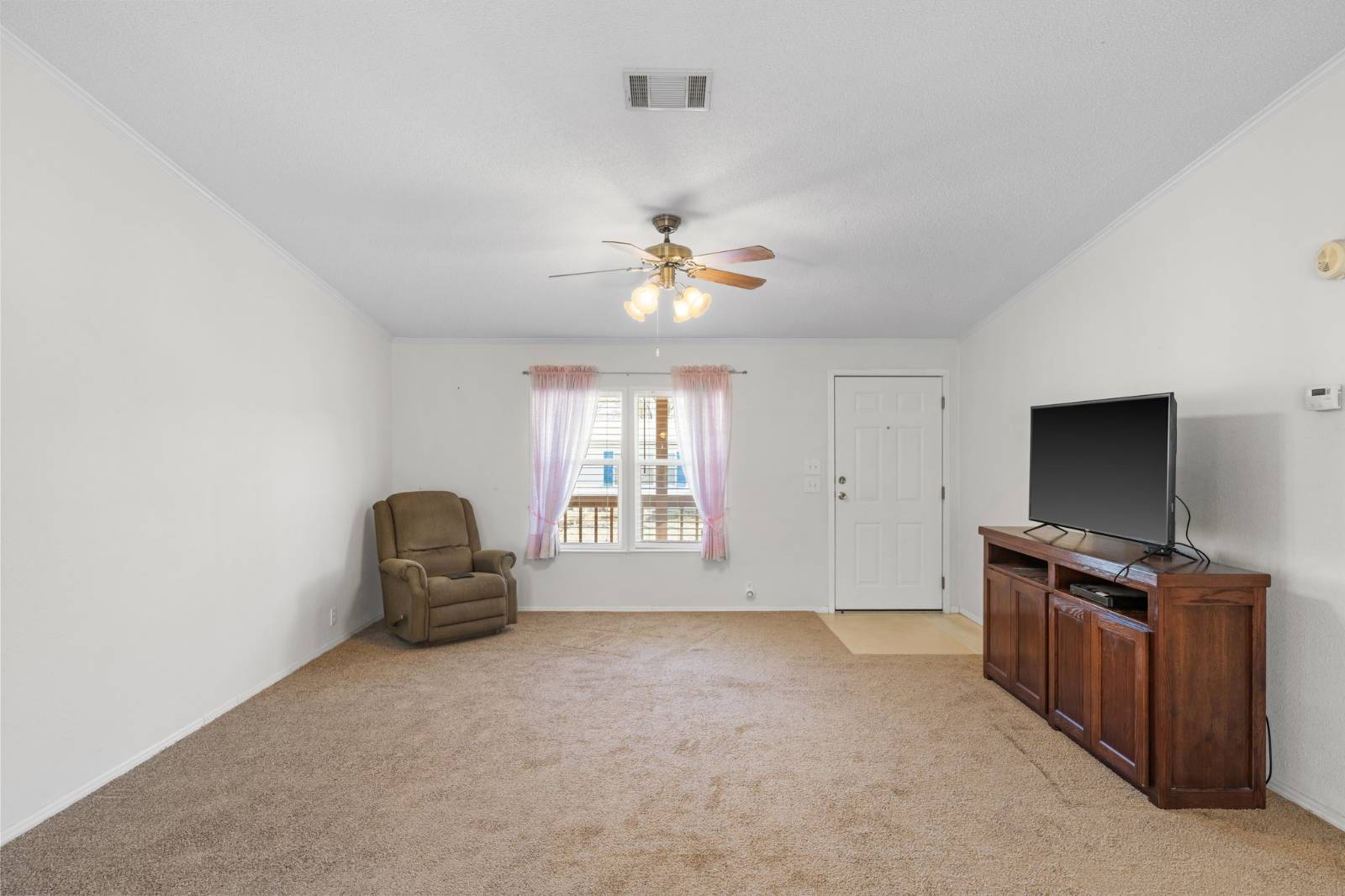 ;
;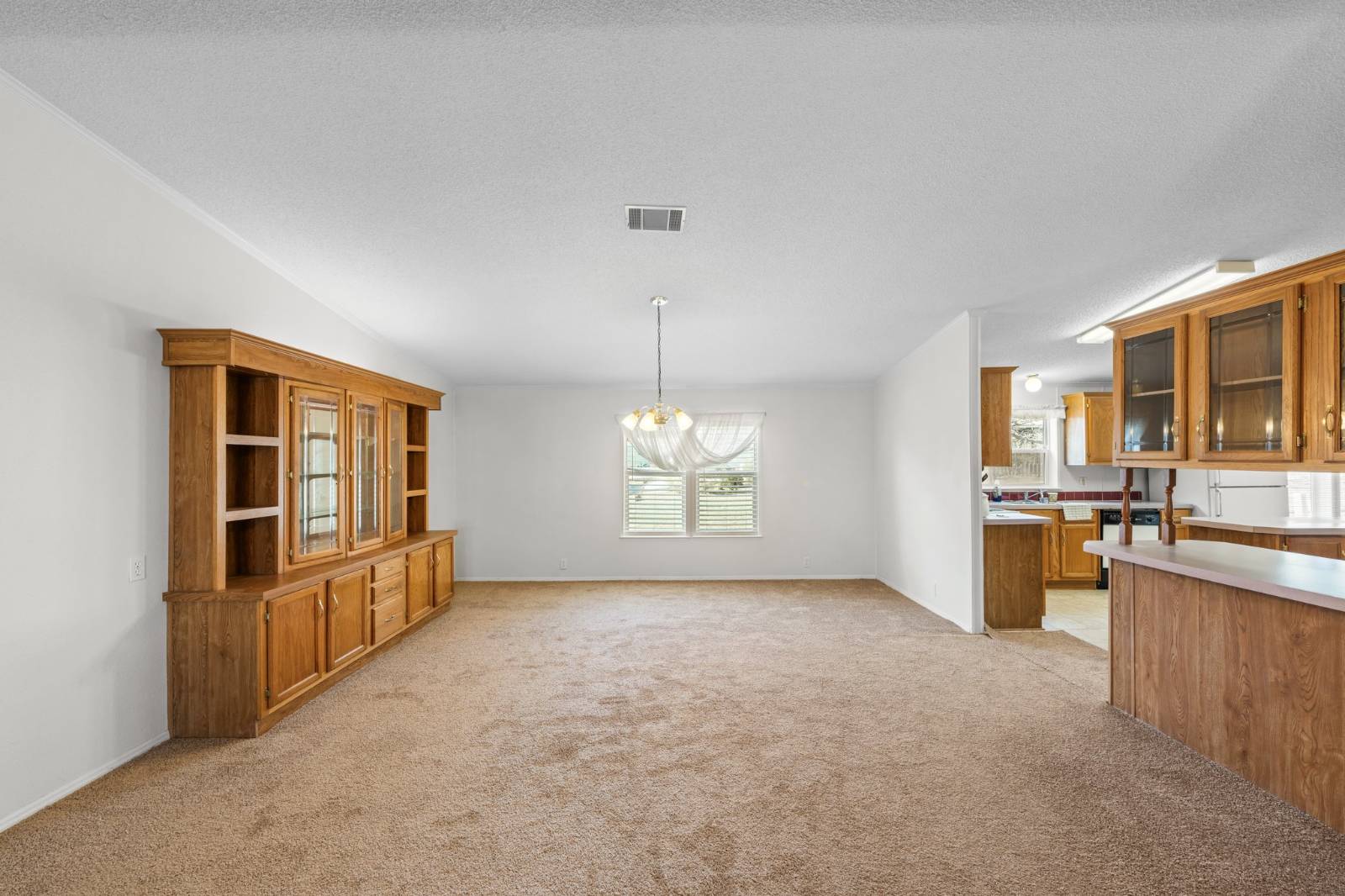 ;
;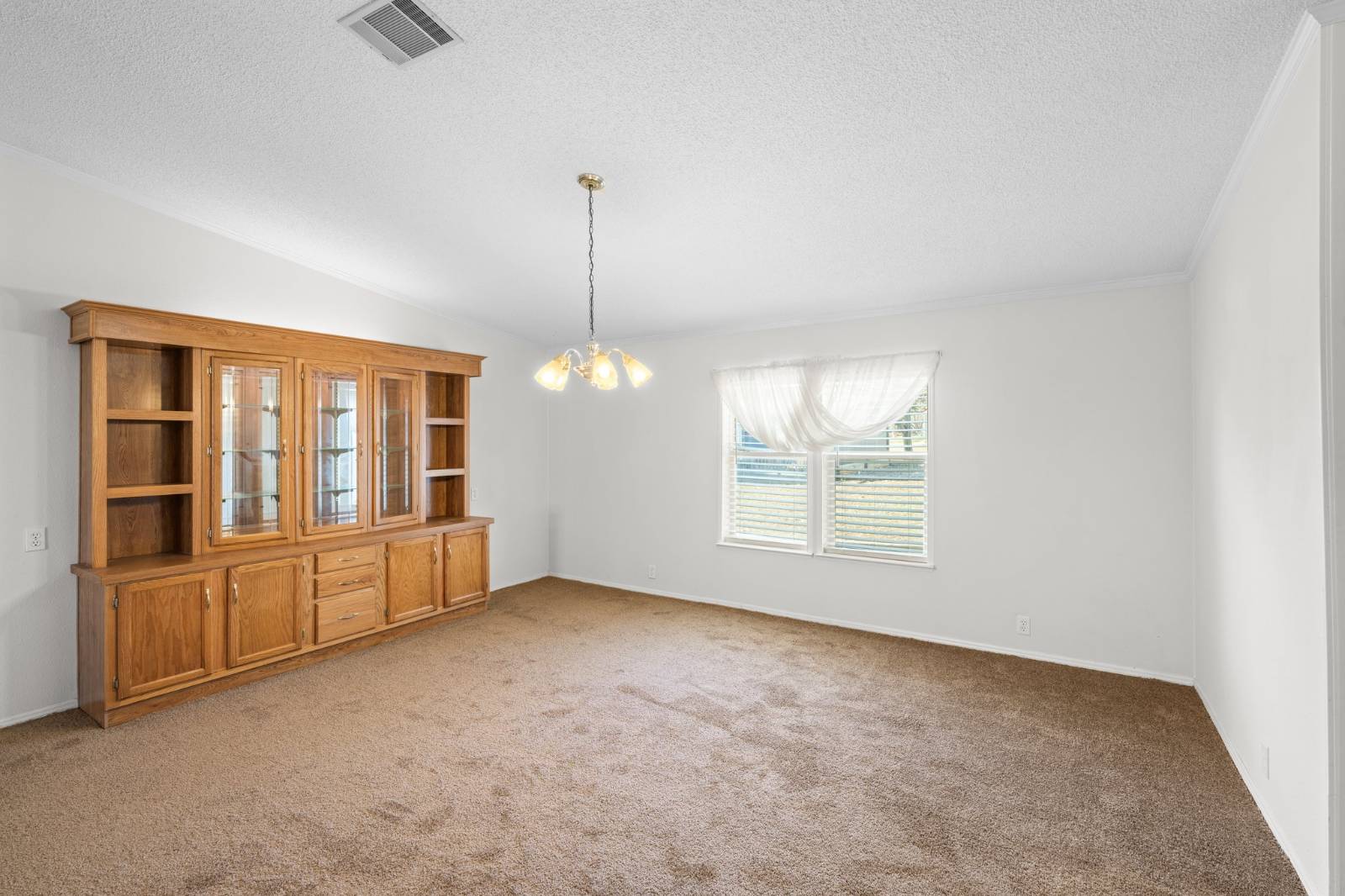 ;
;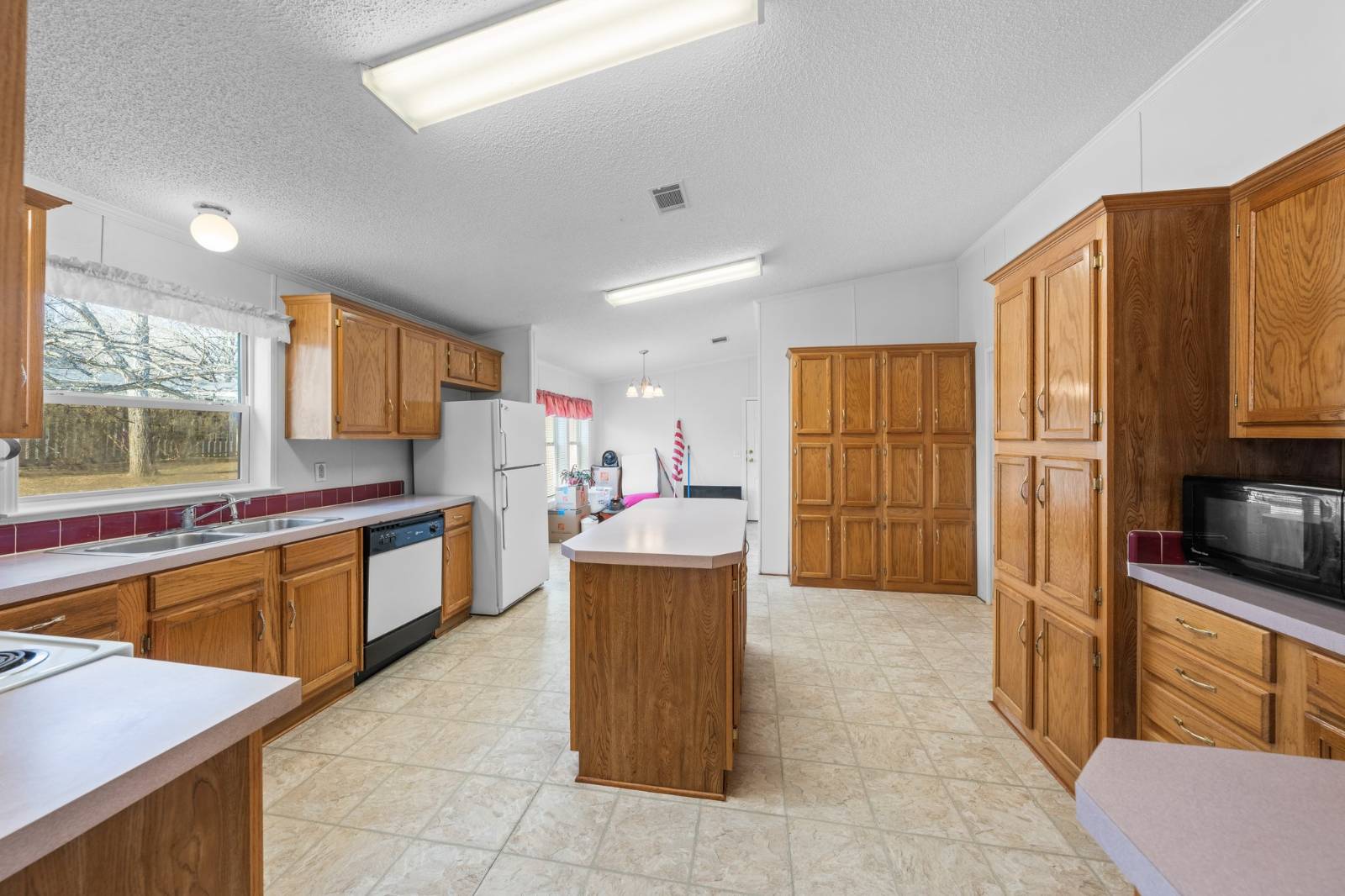 ;
;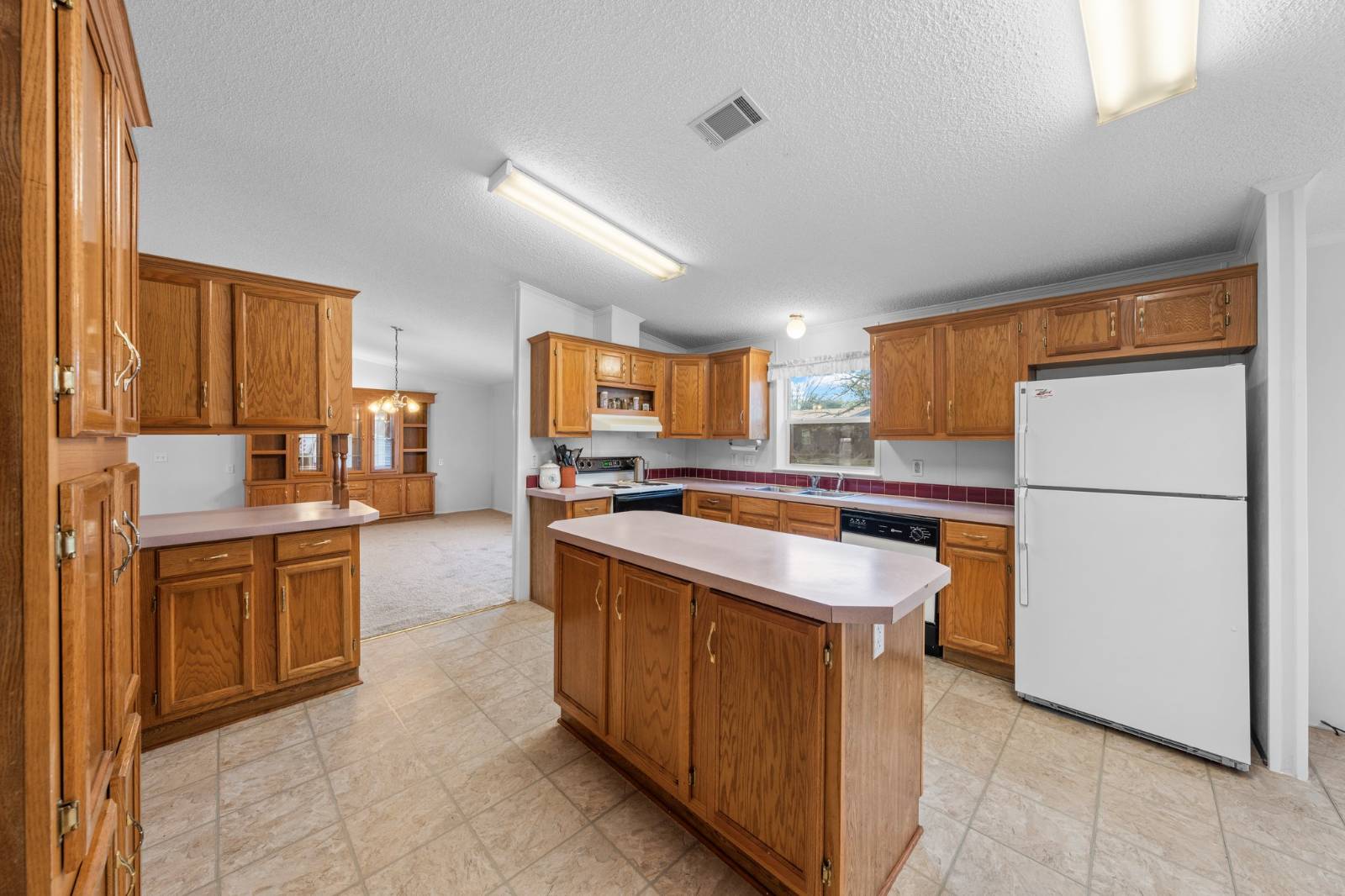 ;
;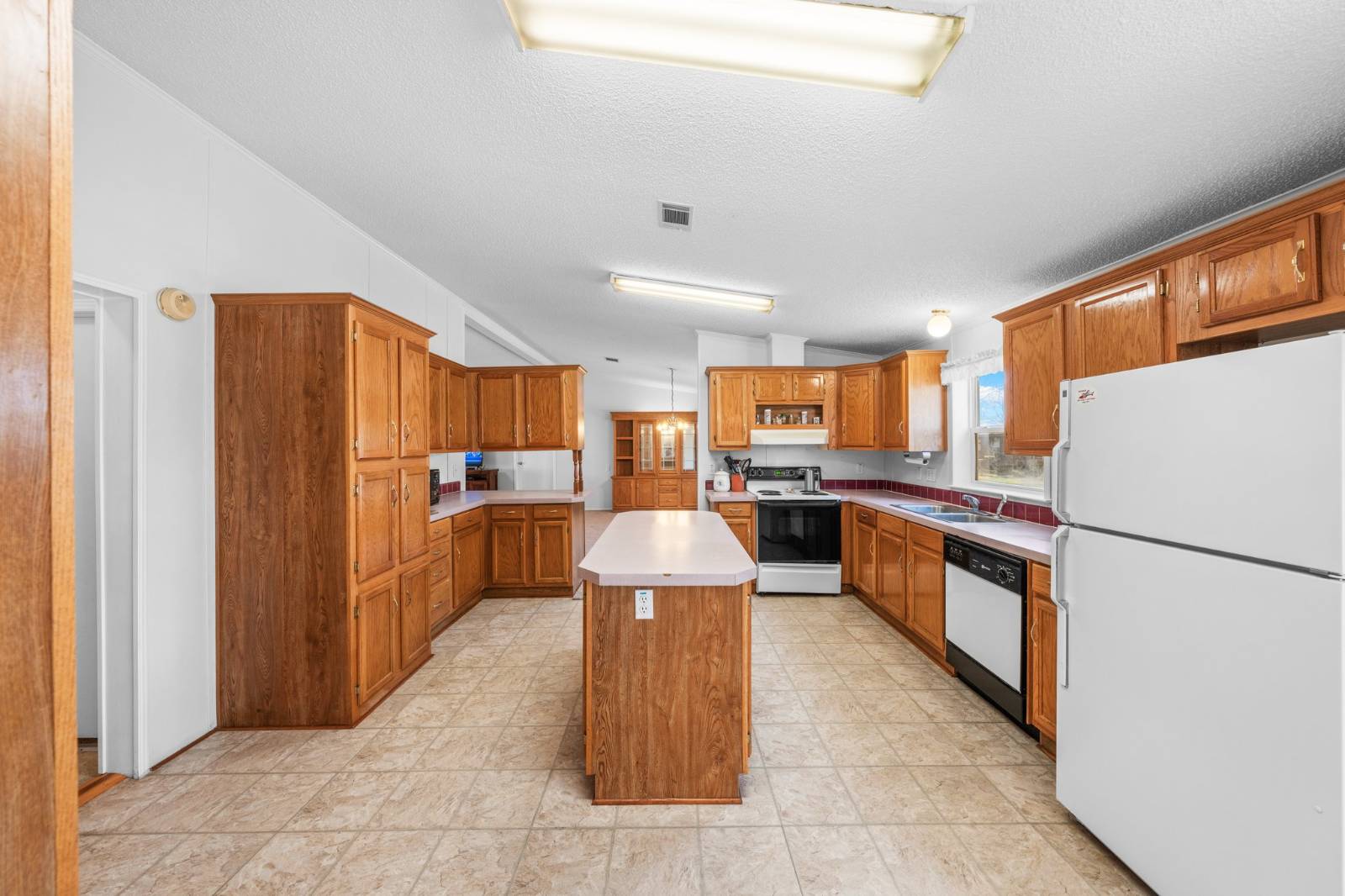 ;
;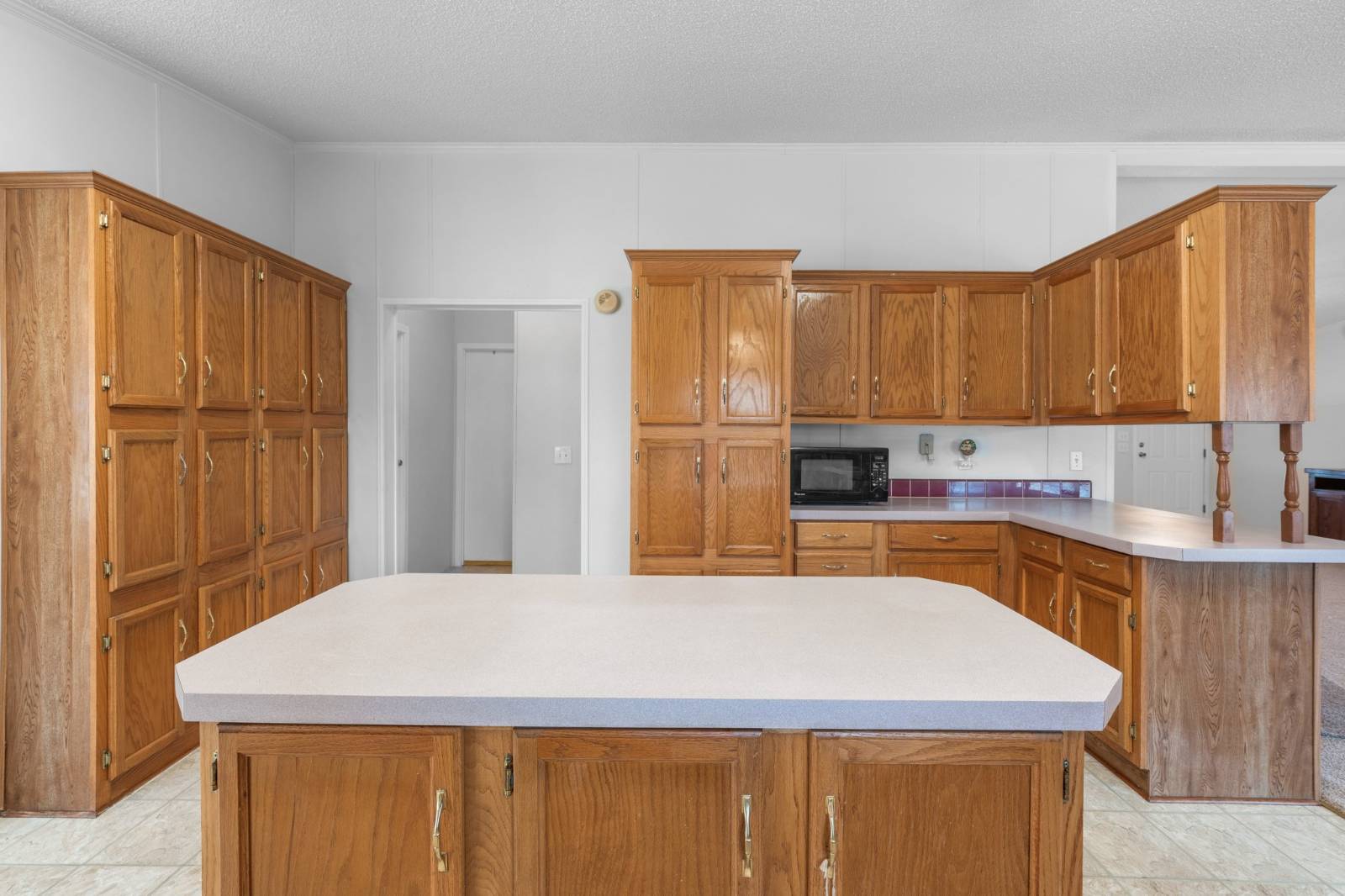 ;
;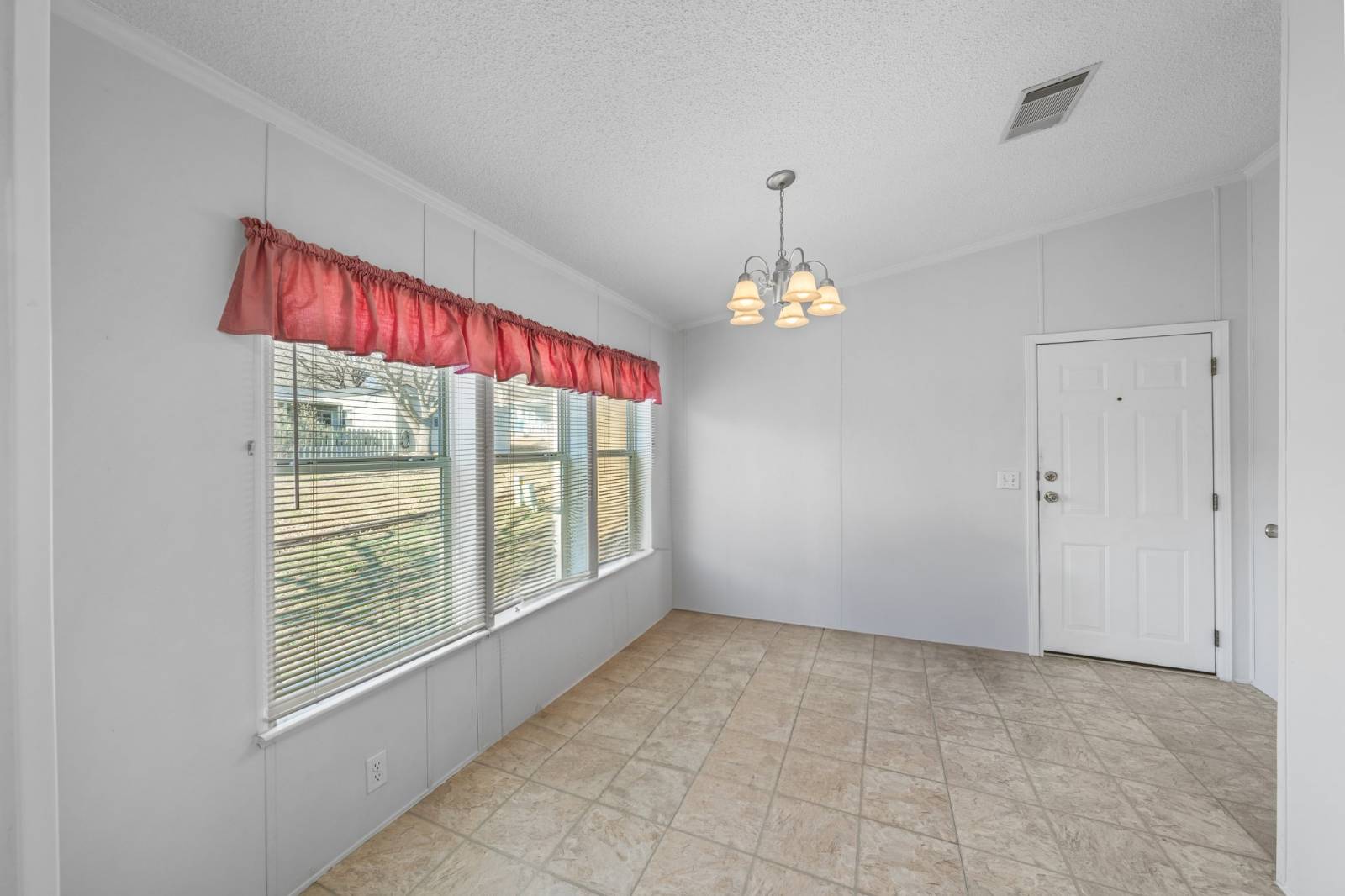 ;
;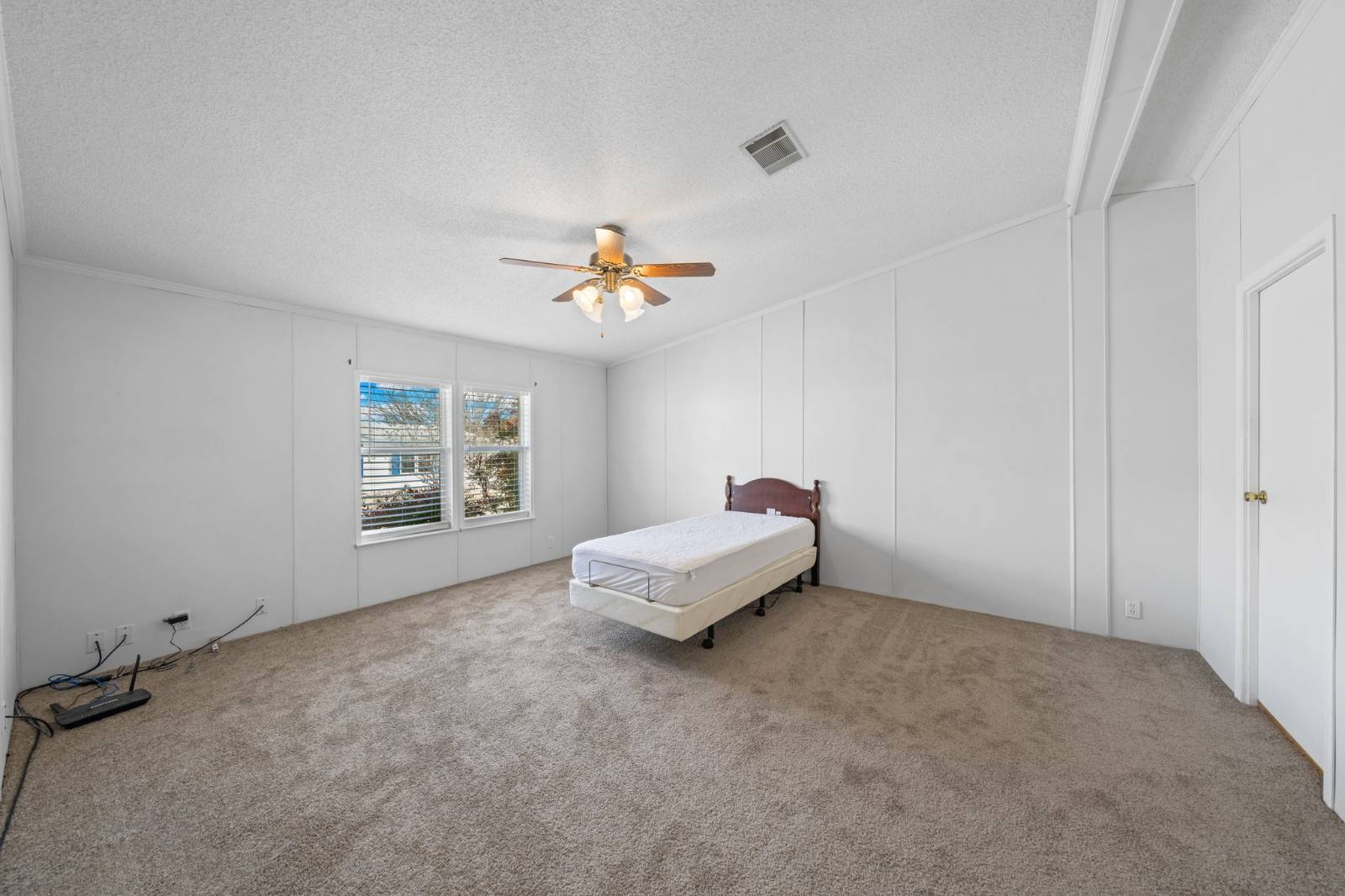 ;
;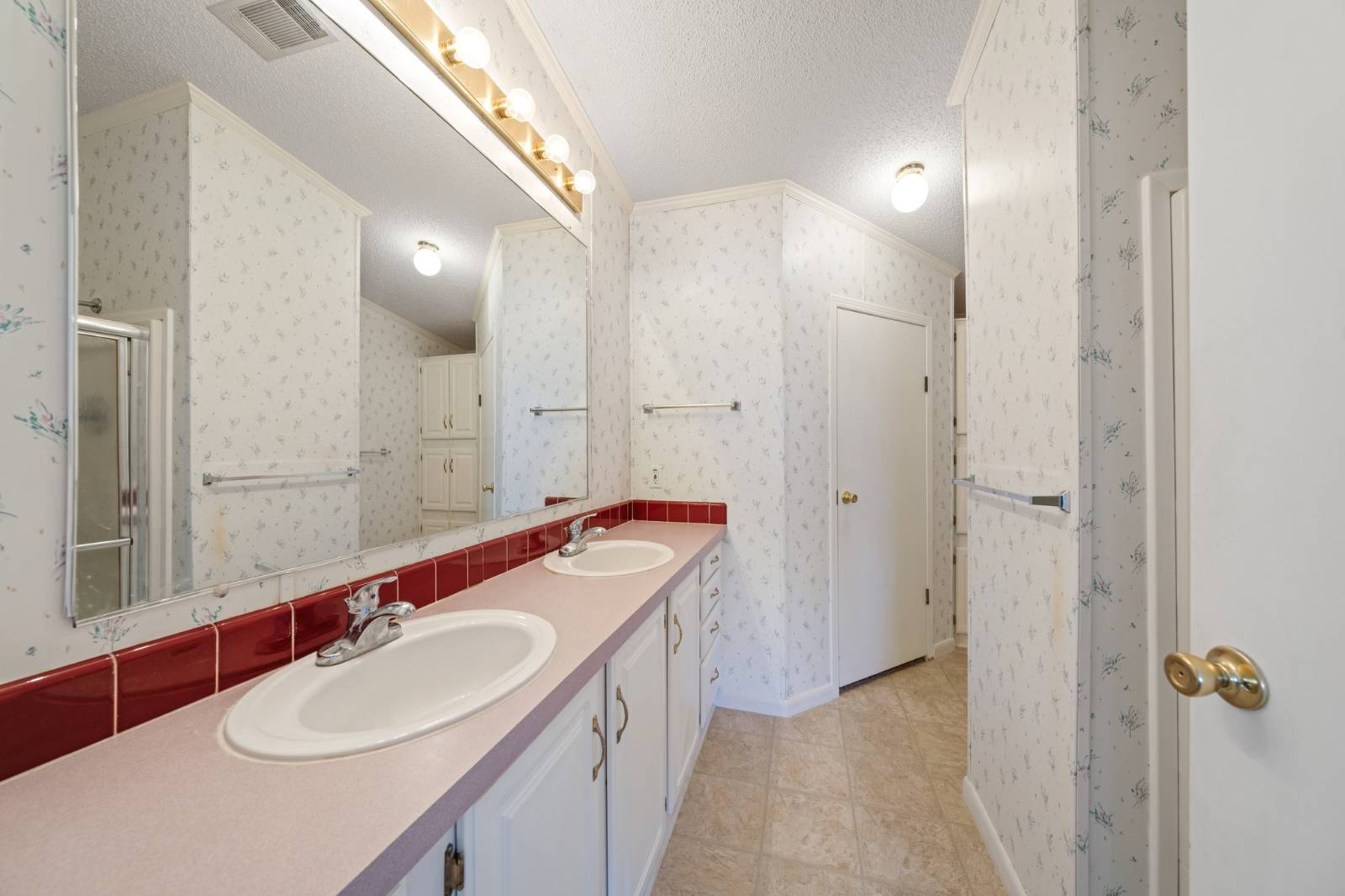 ;
;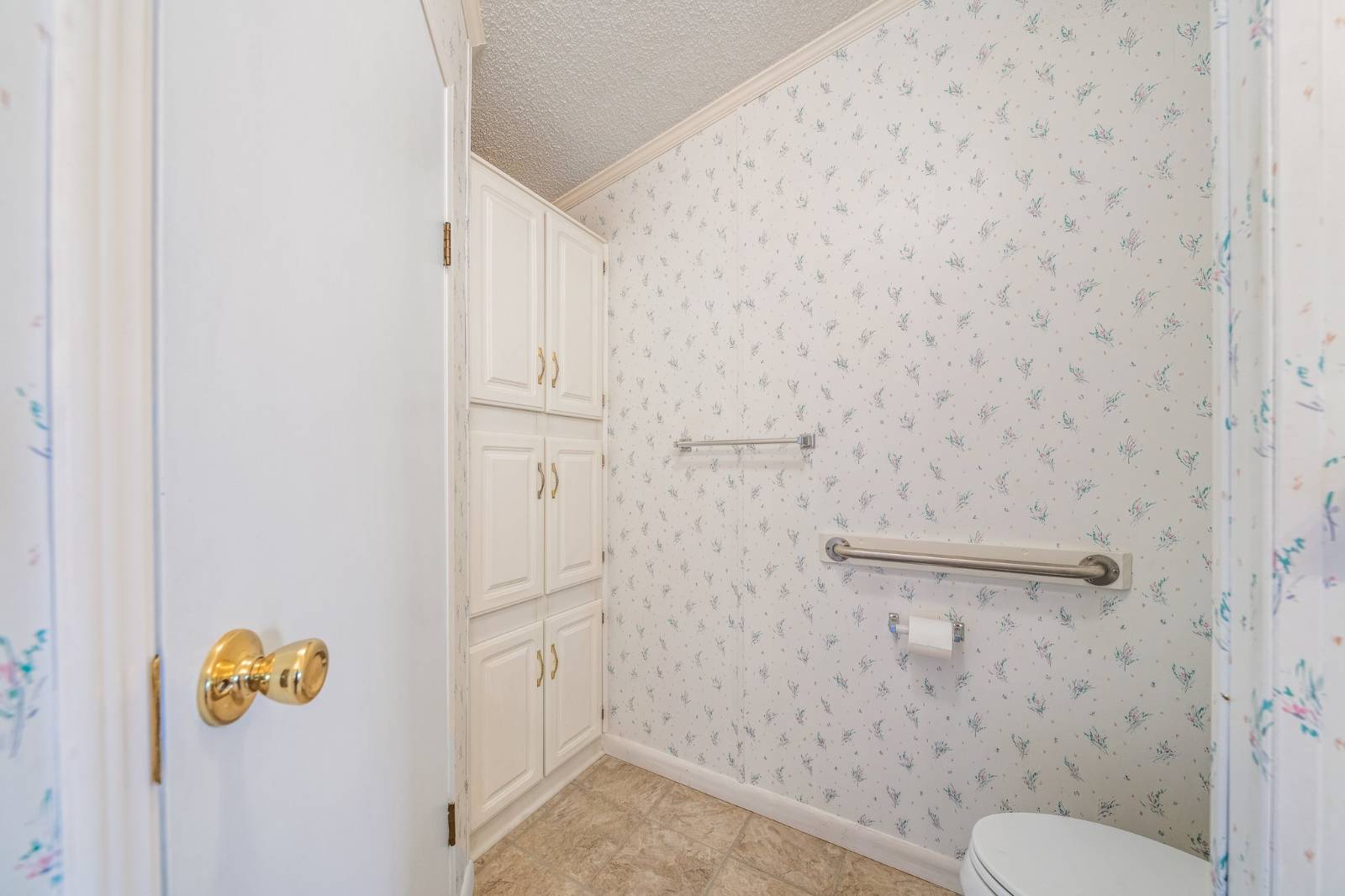 ;
;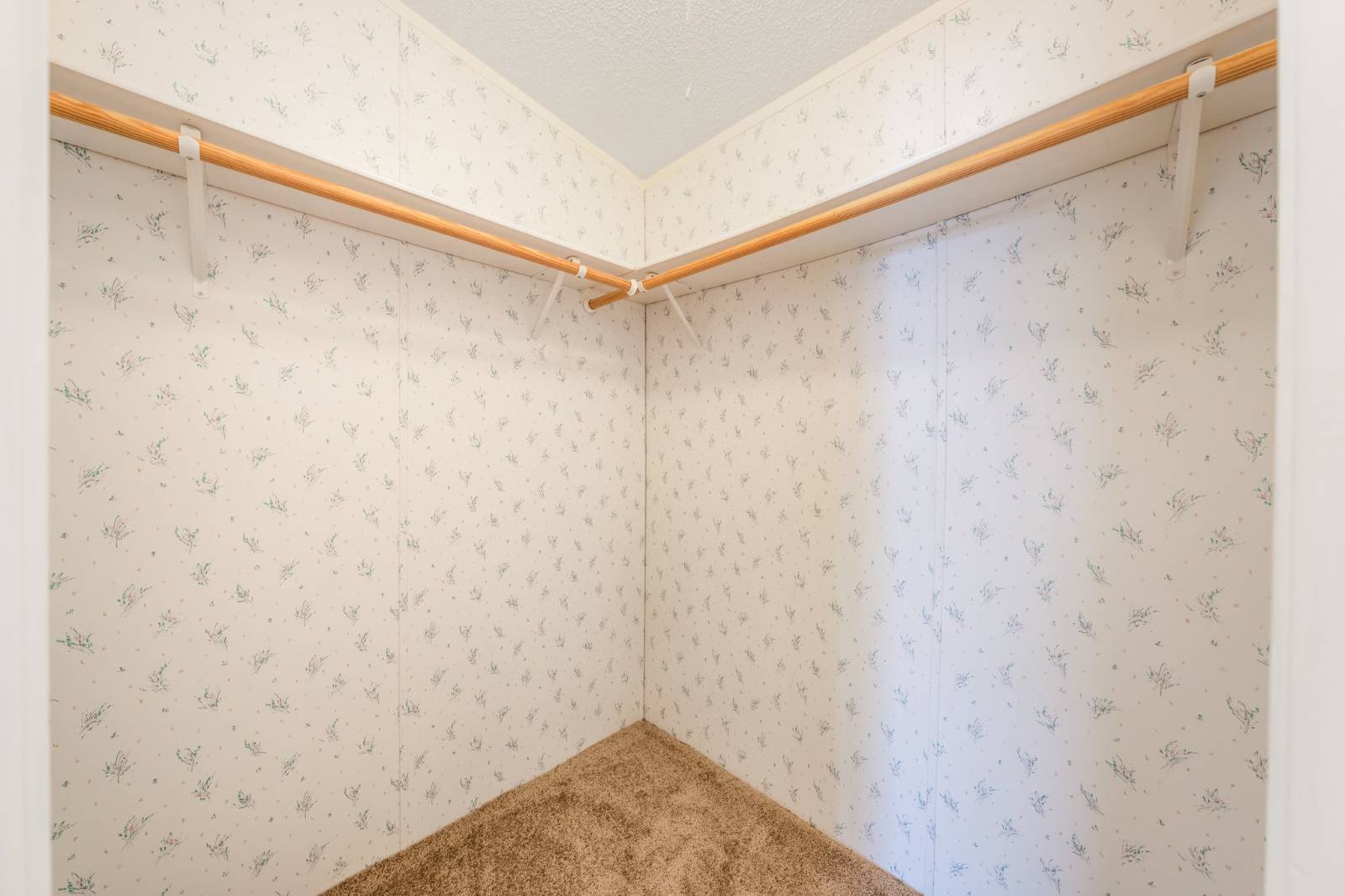 ;
;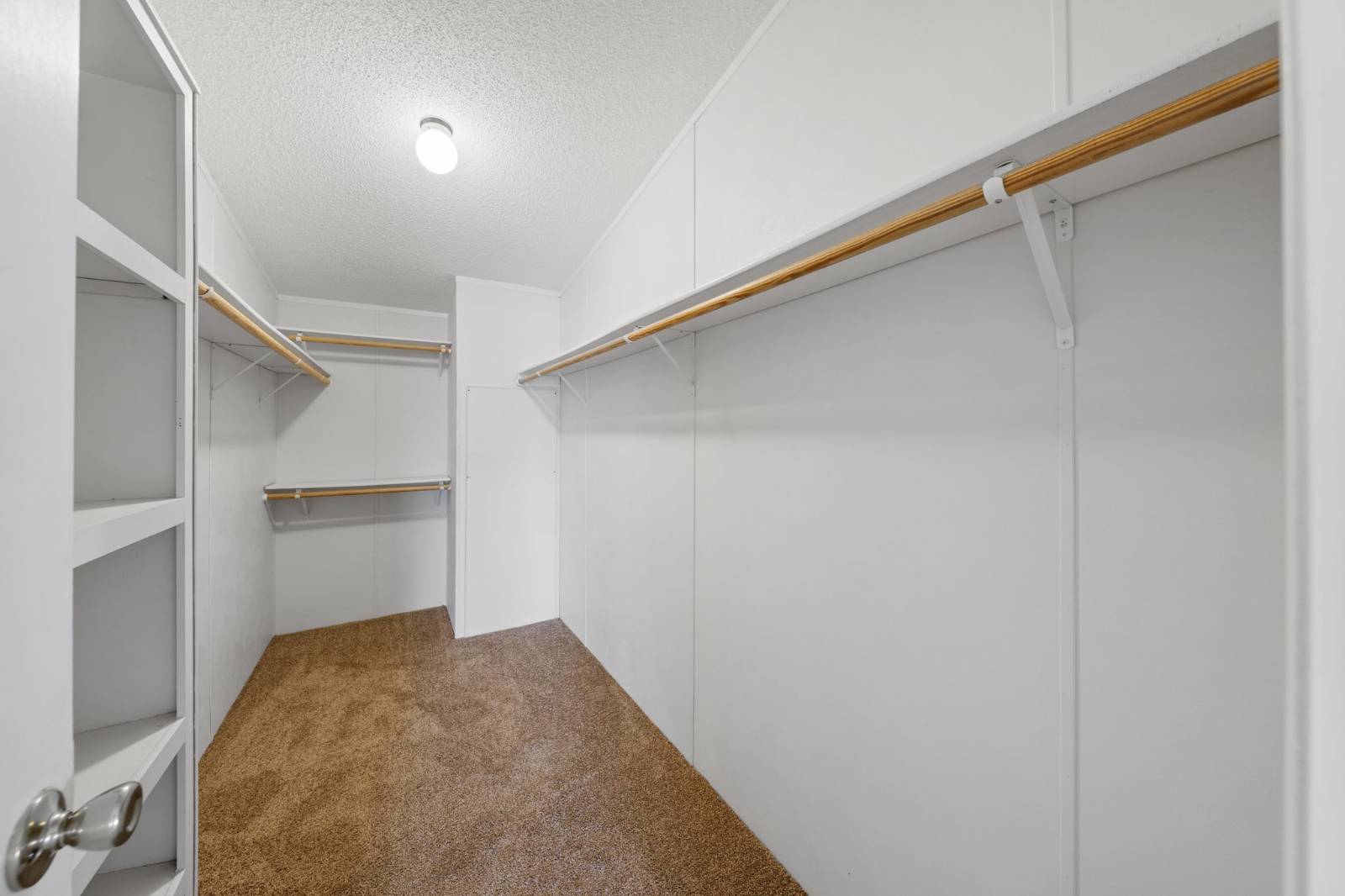 ;
;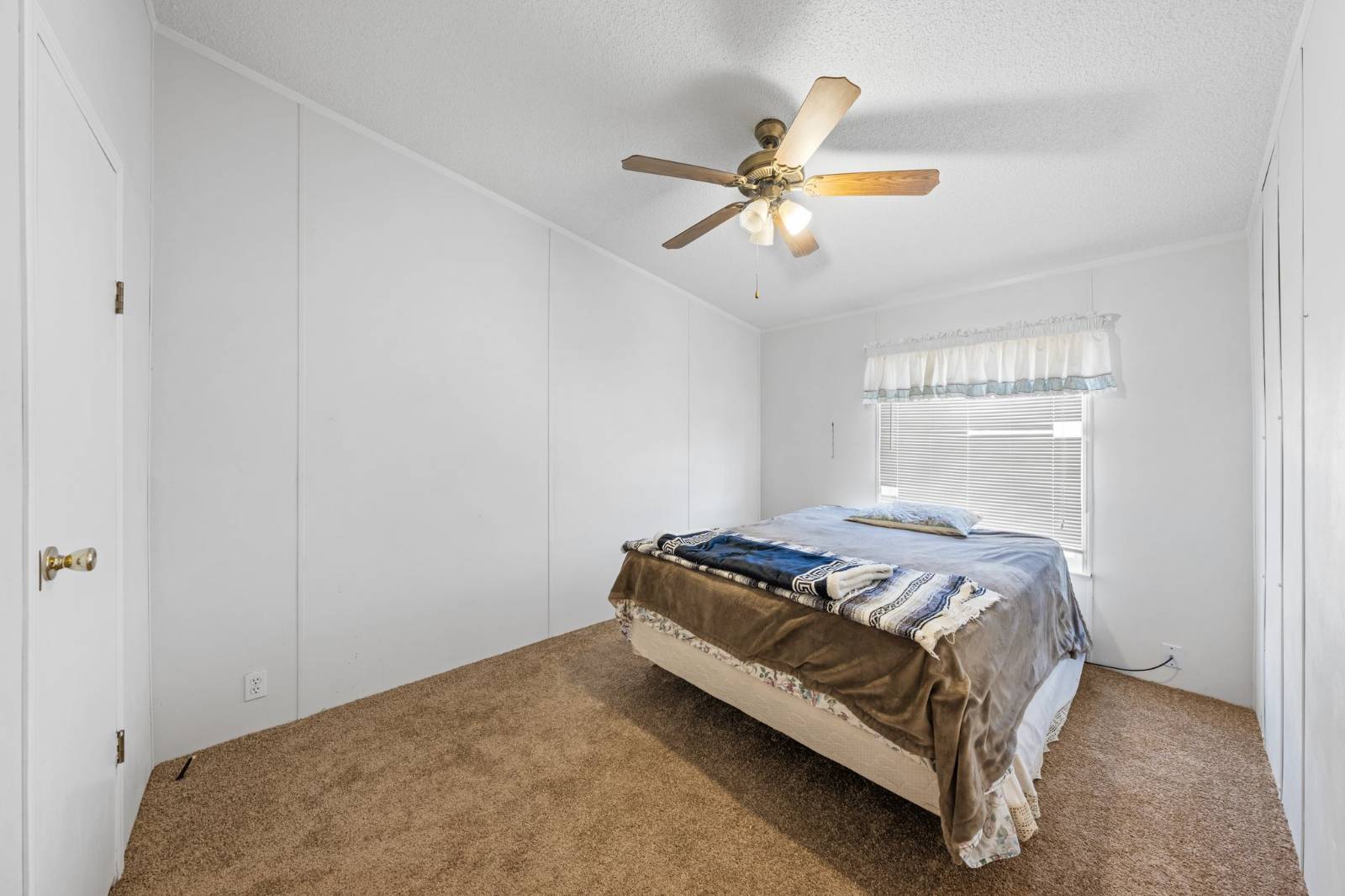 ;
;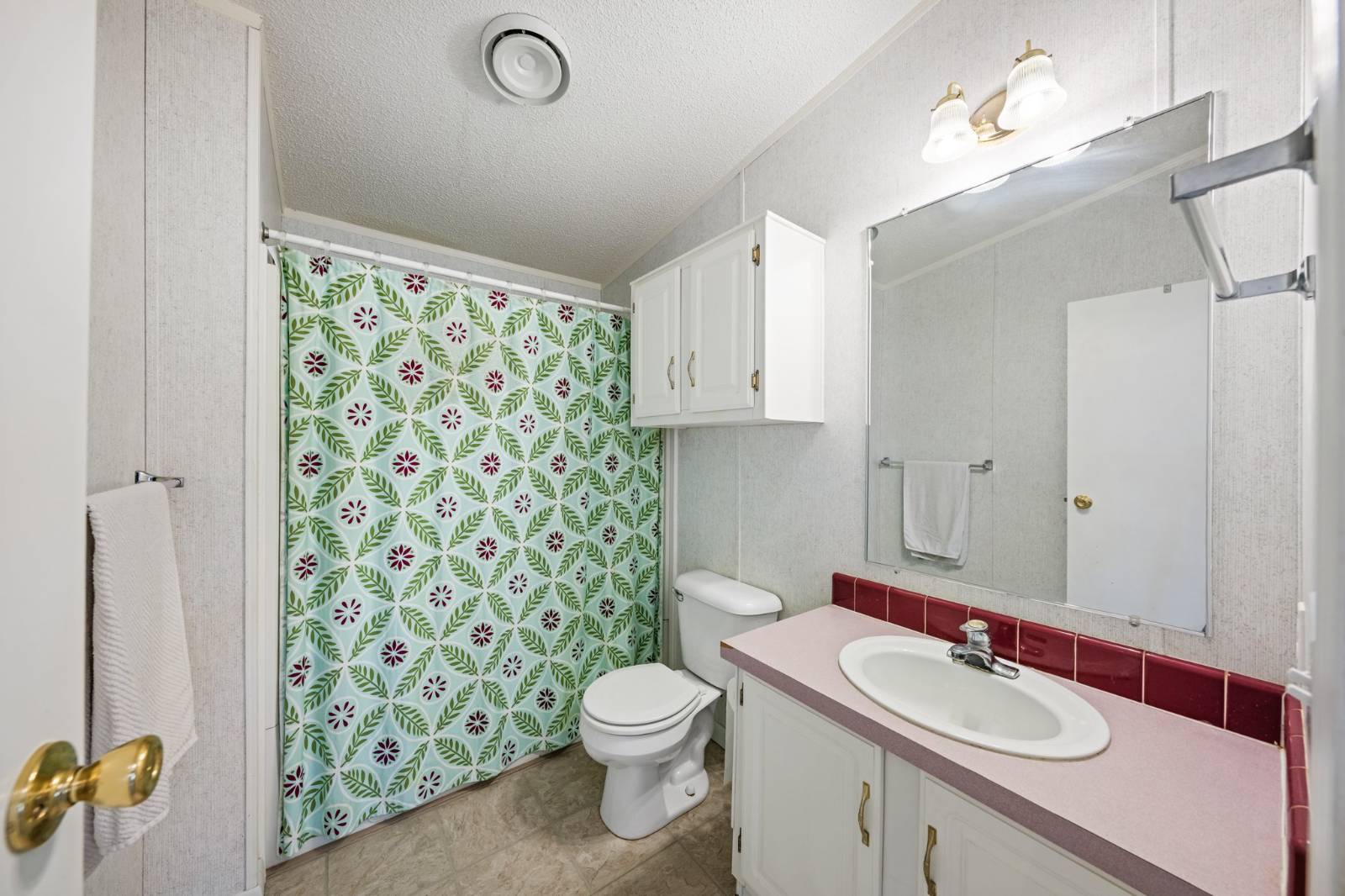 ;
;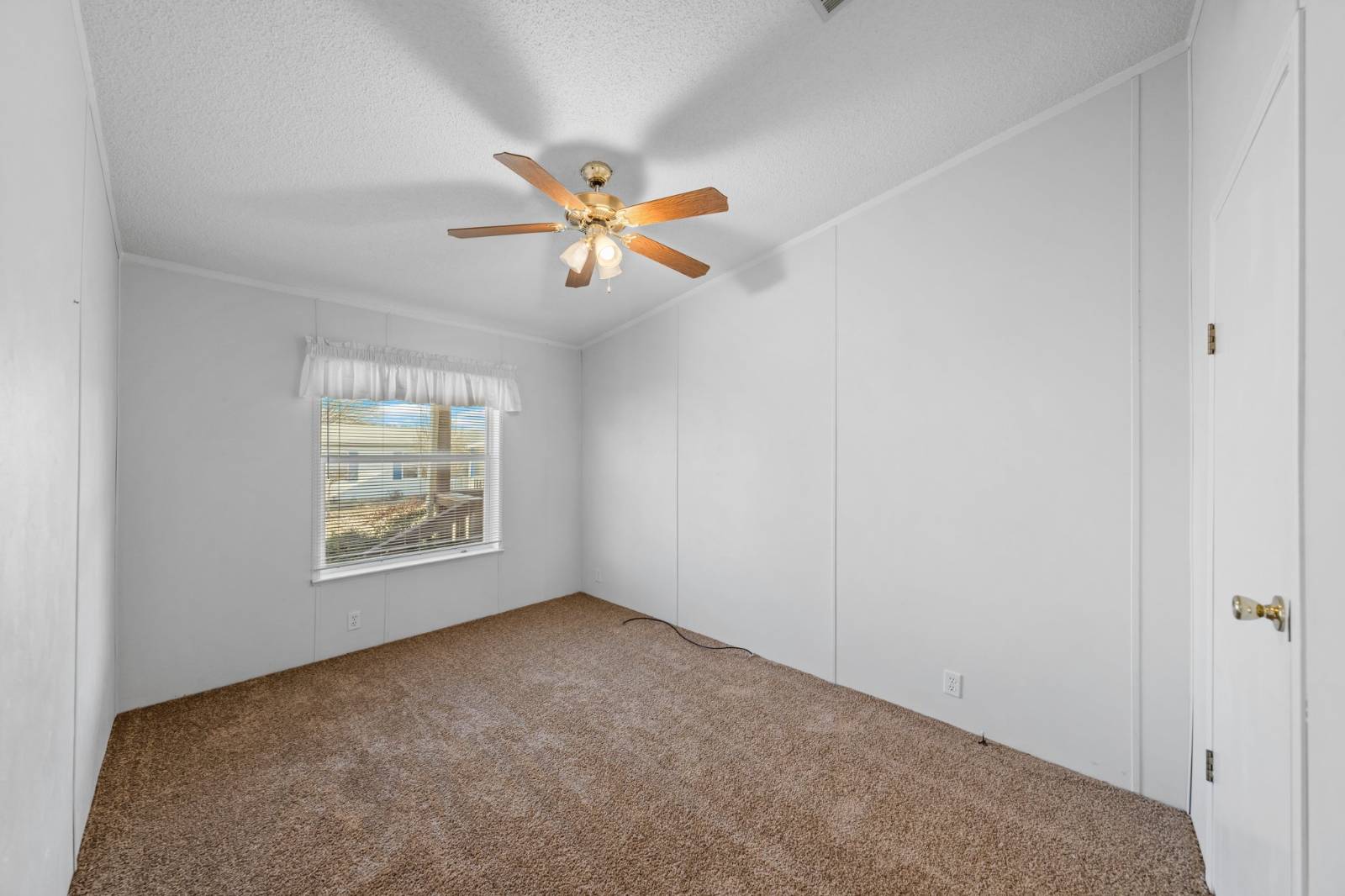 ;
;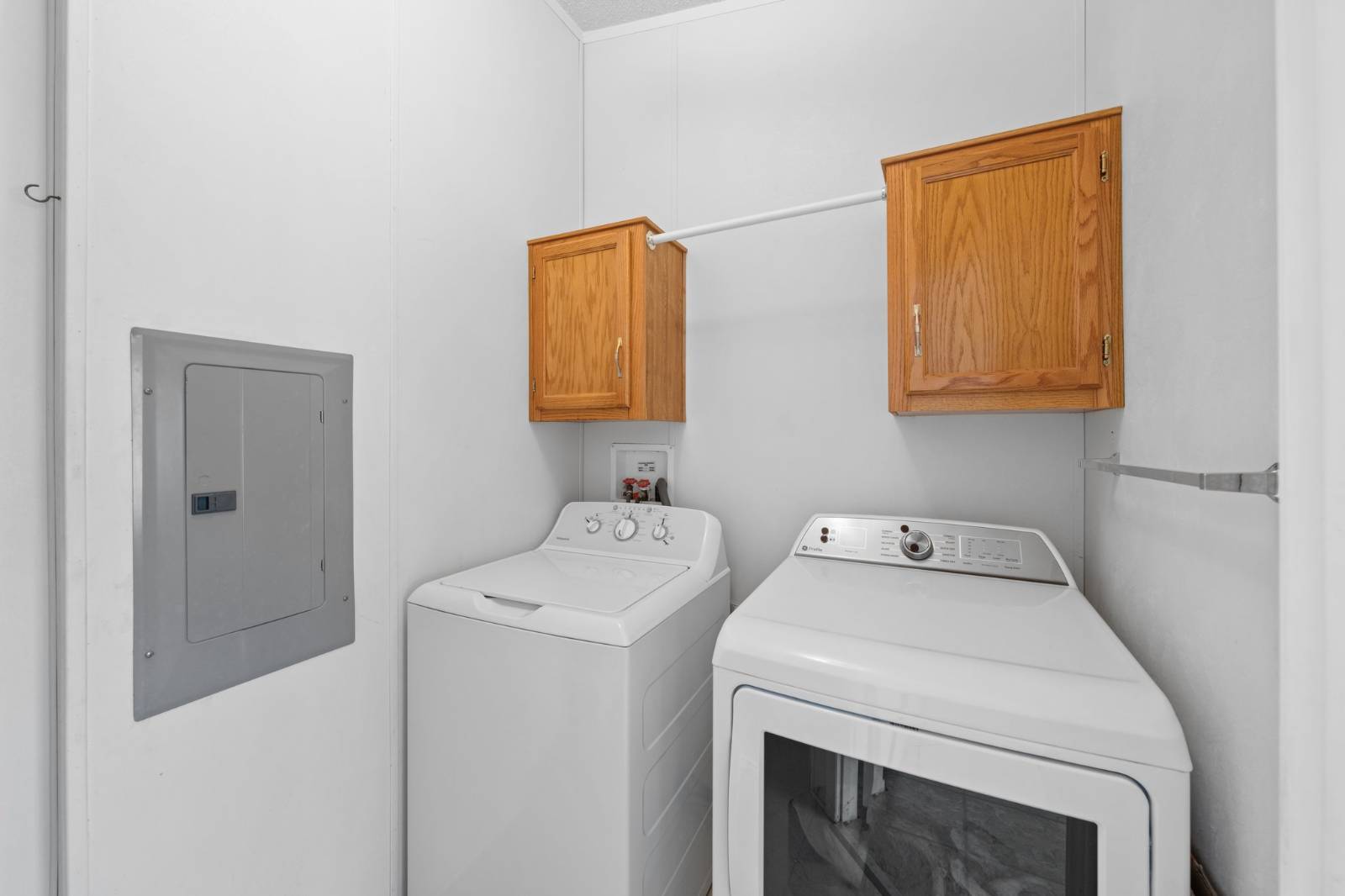 ;
;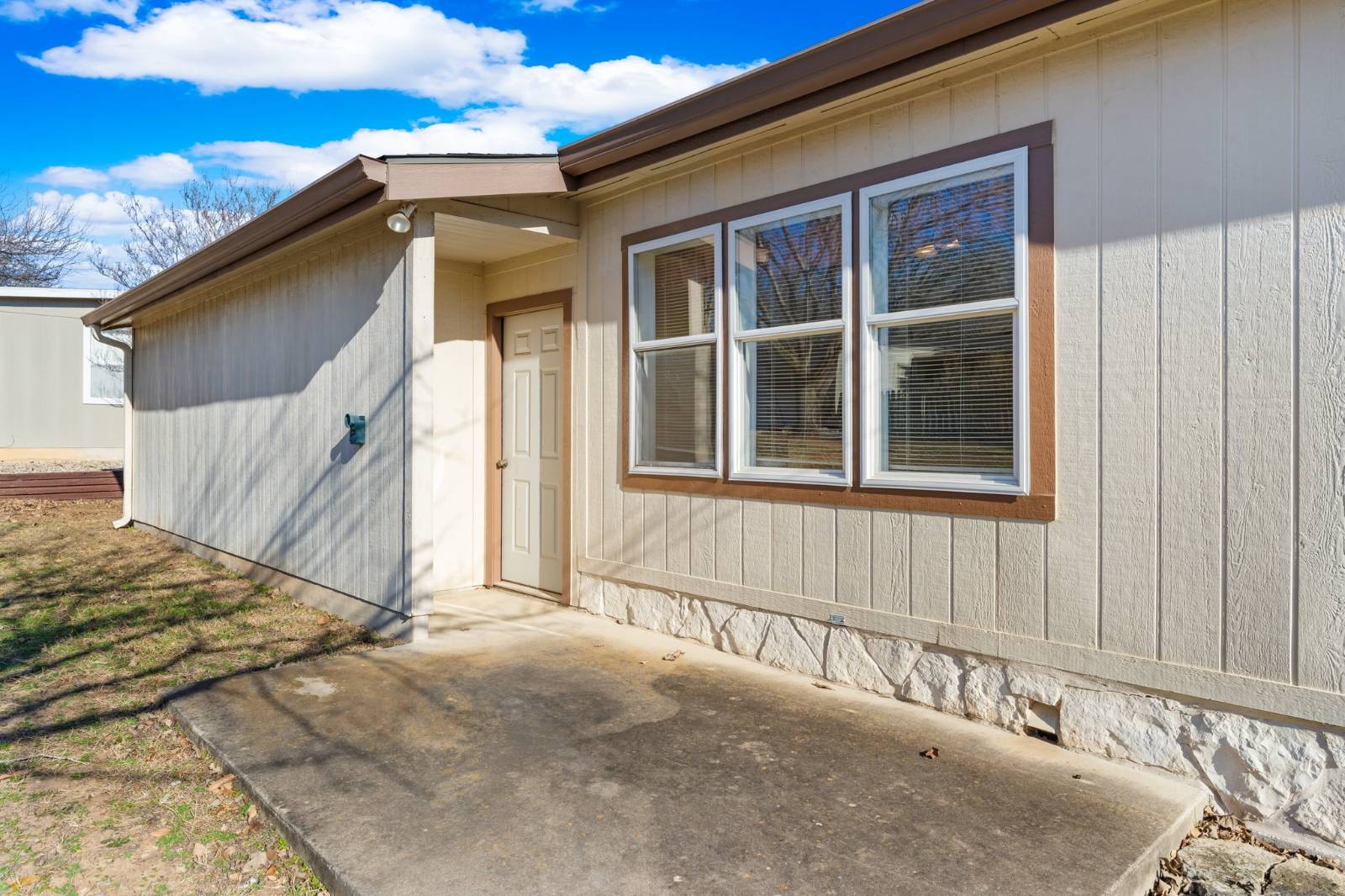 ;
;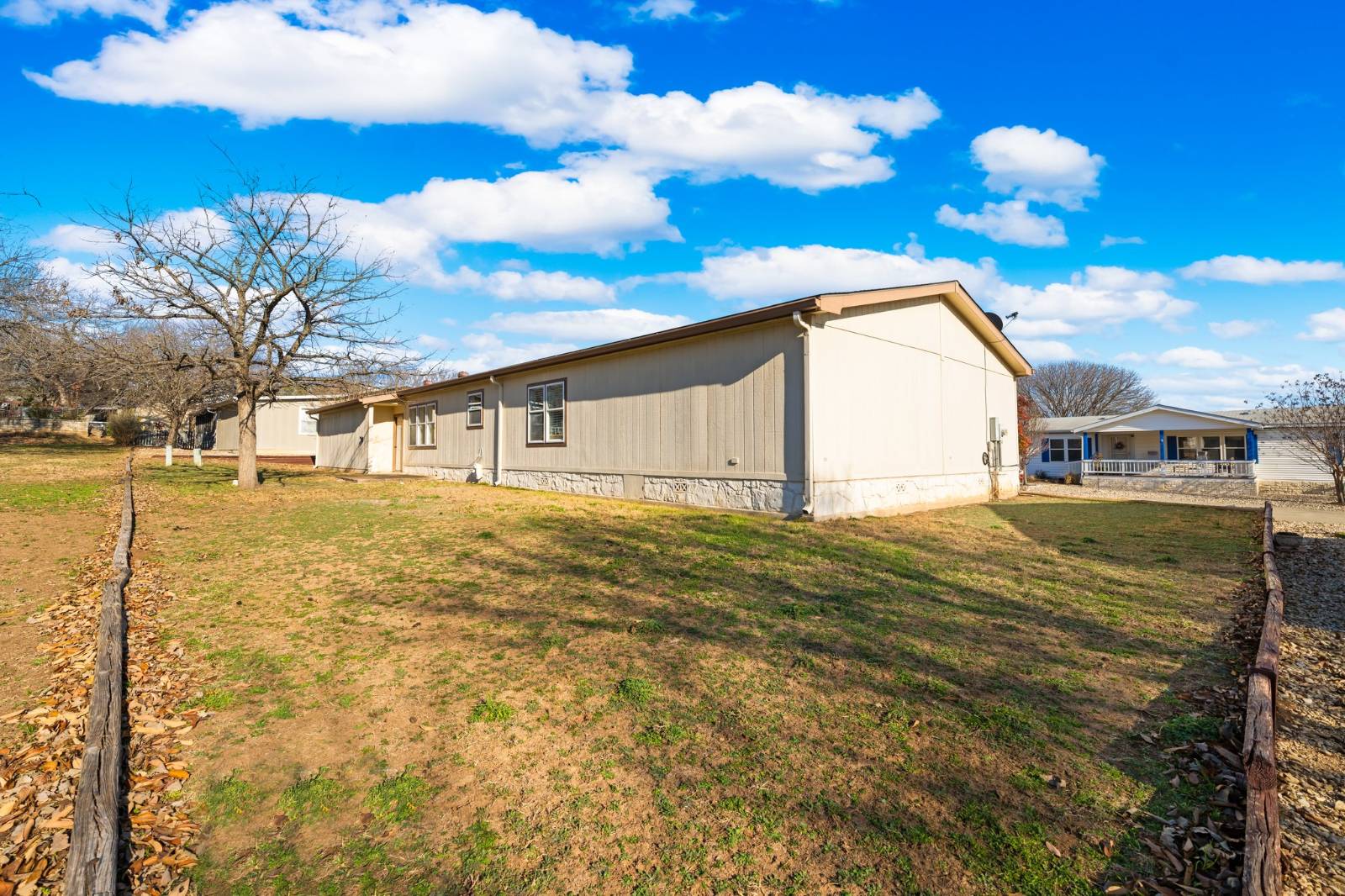 ;
;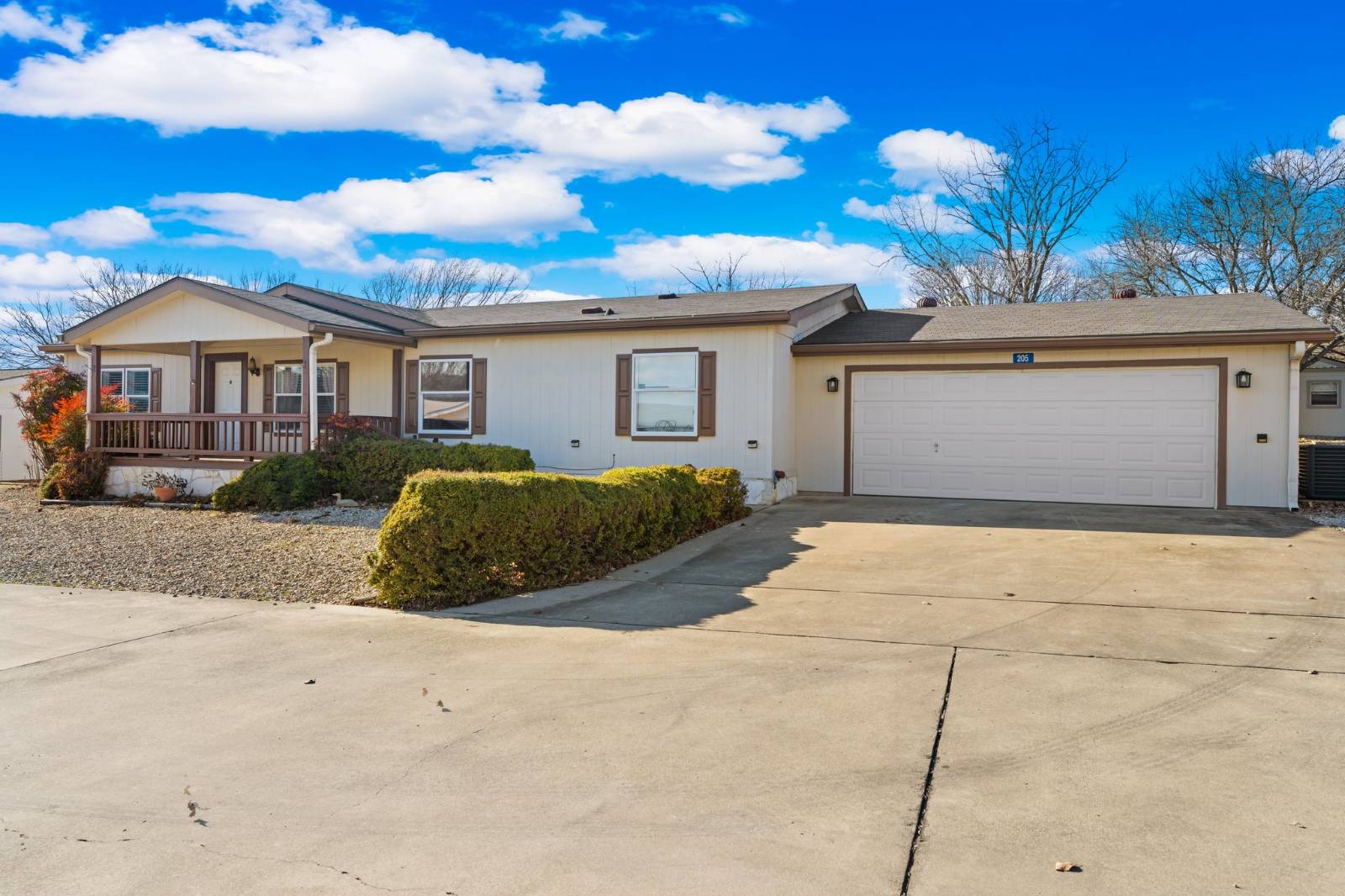 ;
;