6420 Pine Fork Alley, Saint Cloud, FL 34771
| Listing ID |
11240001 |
|
|
|
| Property Type |
House |
|
|
|
| County |
Osceola |
|
|
|
| Neighborhood |
34771 - St Cloud (Magnolia Square) |
|
|
|
|
| Tax ID |
14-26-31-4726-0001-0590 |
|
|
|
| FEMA Flood Map |
fema.gov/portal |
|
|
|
| Year Built |
2024 |
|
|
|
| |
|
|
|
|
|
FOR RENT: NEWLY BUILT - Located in a picturesque and serene Masterplan Community, Pine Glen in St. Cloud. BRAND NEW 2-story Autumn Model is an exquisite home featuring a detached rear-load 2 car garage, open layout main living areas on the first floor and three bedrooms are located on the second floor. As you enter through the front door, after walking past the powder room, you'll beam at the modern and spacious kitchen equipped with all GE stainless steel appliances and an island perfect for prepping and serving meals at the counter or in the dining room. Locating ingredients is effortless with the walk-in pantry located in the kitchen. Getting laundry done is a breeze as the laundry room is situated adjacent to the kitchen. Relax and unwind after a long day in the spacious family room. Or you can head outdoors to enjoy the neighborhood's amenities just a few steps away: playground, sports courts, and picnic area. On the second floor is the luxurious primary suite featuring a walk-in closet, en-suite bathroom complete with dual vanities and a shower. The additional bedrooms and second full bathroom are situated nearby. The detached rear-load 2 car garage makes it easy to maintain curb appeal by keeping cars out of sight. Prime Location in St. Cloud off Highway 192 close to shopping, dining and entertainment in Lake Nona and Orlando. Be the first to live in this home.
|
- 3 Total Bedrooms
- 2 Full Baths
- 1 Half Bath
- 1795 SF
- 0.08 Acres
- 3485 SF Lot
- Built in 2024
- Available 2/01/2024
- Vacant Occupancy
- Building Area Source: Builder
- Building Total SqFt: 2195
- Levels: Two
- Sq Ft Source: Builder
- Lot Size Square Meters: 324
- Oven/Range
- Refrigerator
- Dishwasher
- Microwave
- Garbage Disposal
- Washer
- Dryer
- Carpet Flooring
- Ceramic Tile Flooring
- 6 Rooms
- Walk-in Closet
- Laundry
- Electric Fuel
- Central A/C
- Heating Details: Central
- Living Area Meters: 166.76
- Window Features: Blinds
- Interior Features: High ceilings, kitchen/family room combo, solid surface counters, solid wood cabinets, tray ceiling(s)
- Has Garage
- 2 Garage Spaces
- Community Water
- Municipal Sewer
- Patio
- Open Porch
- Driveway
- Subdivision: Pine Glen 35s
- New Construction
- Exterior Features: Irrigation system
- Garage Dimensions: 22x24
- Parking Features: Garage door opener
- Patio and Porch Features: Covered
- Road Surface: Asphalt
- HOA: Artemis Lifestyle
- Application Fee: 99
- Association Fee Requirement: Required
- Referral Fee: $100
- Rented on 4/03/2024
- Rented for $2,200
- Buyer's Agent: Mark Peters
- Close Price by Calculated SqFt: 1.23
- Close Price by Calculated List Price Ratio: 1.00
Listing data is deemed reliable but is NOT guaranteed accurate.
|



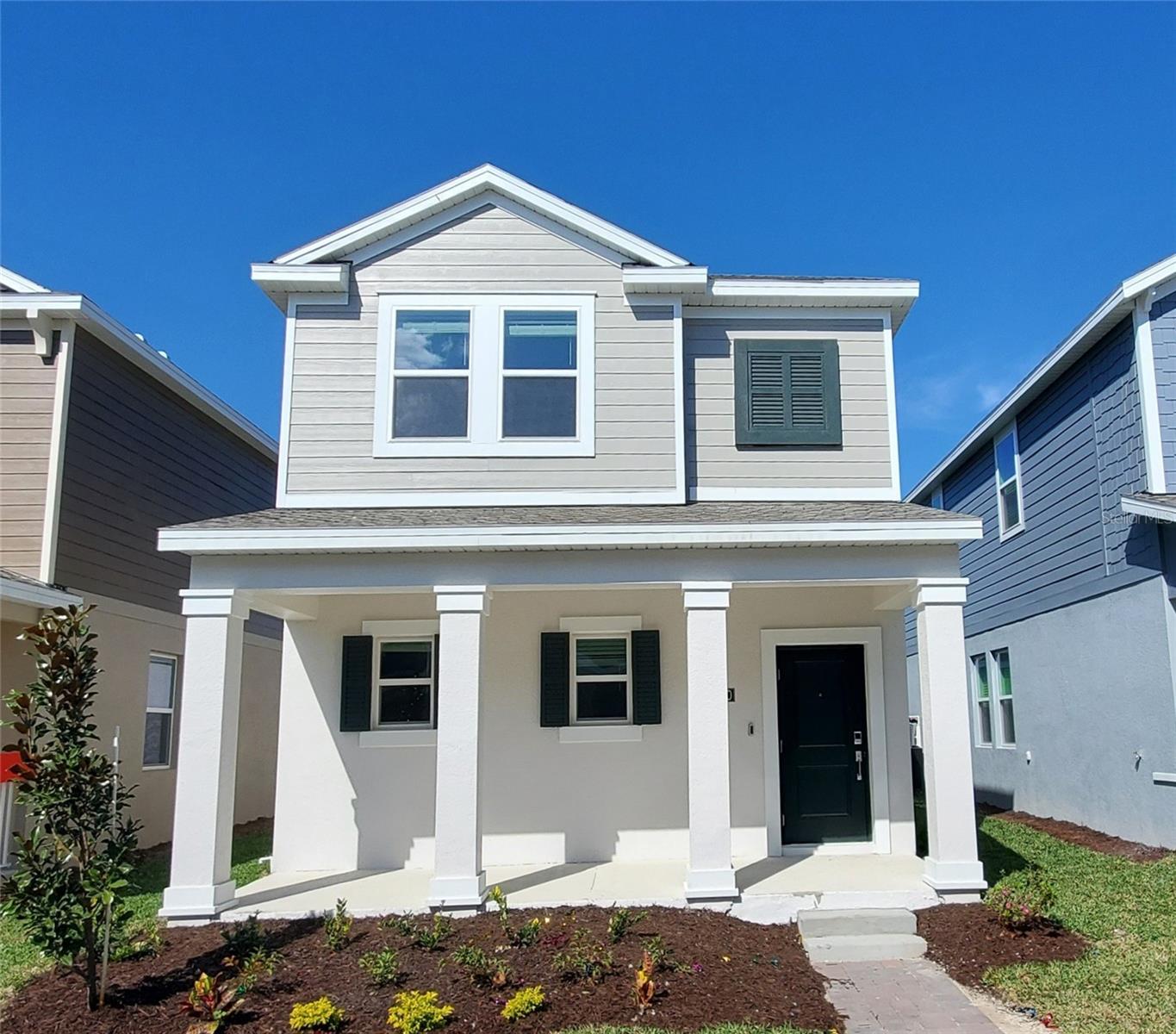

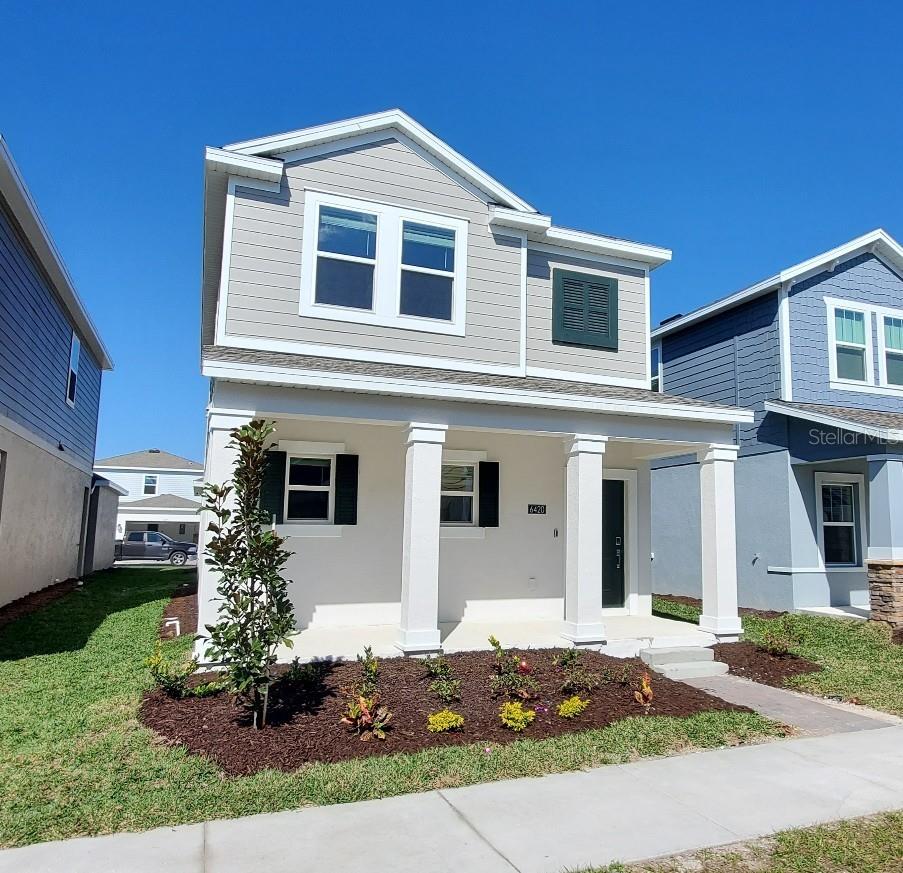 ;
;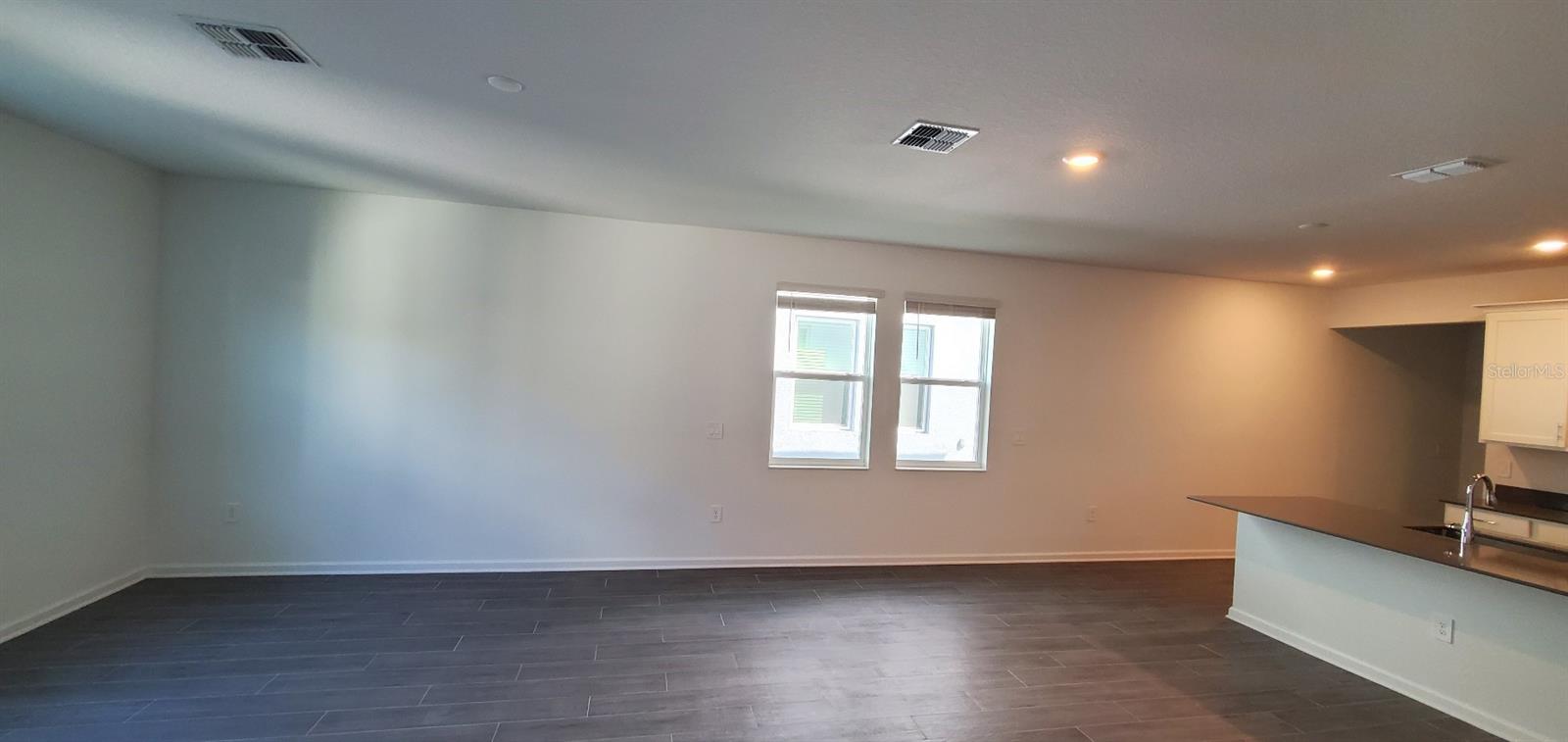 ;
;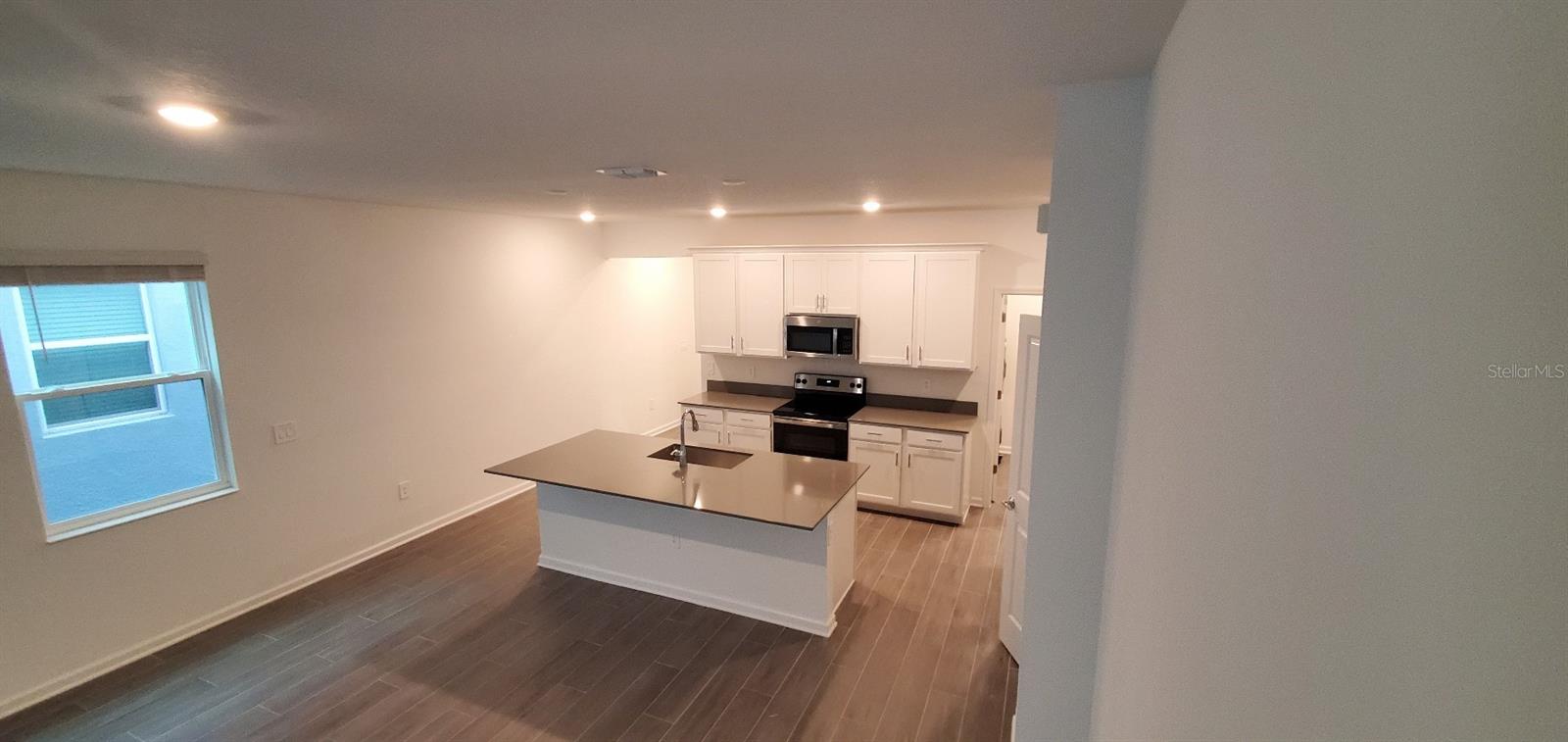 ;
;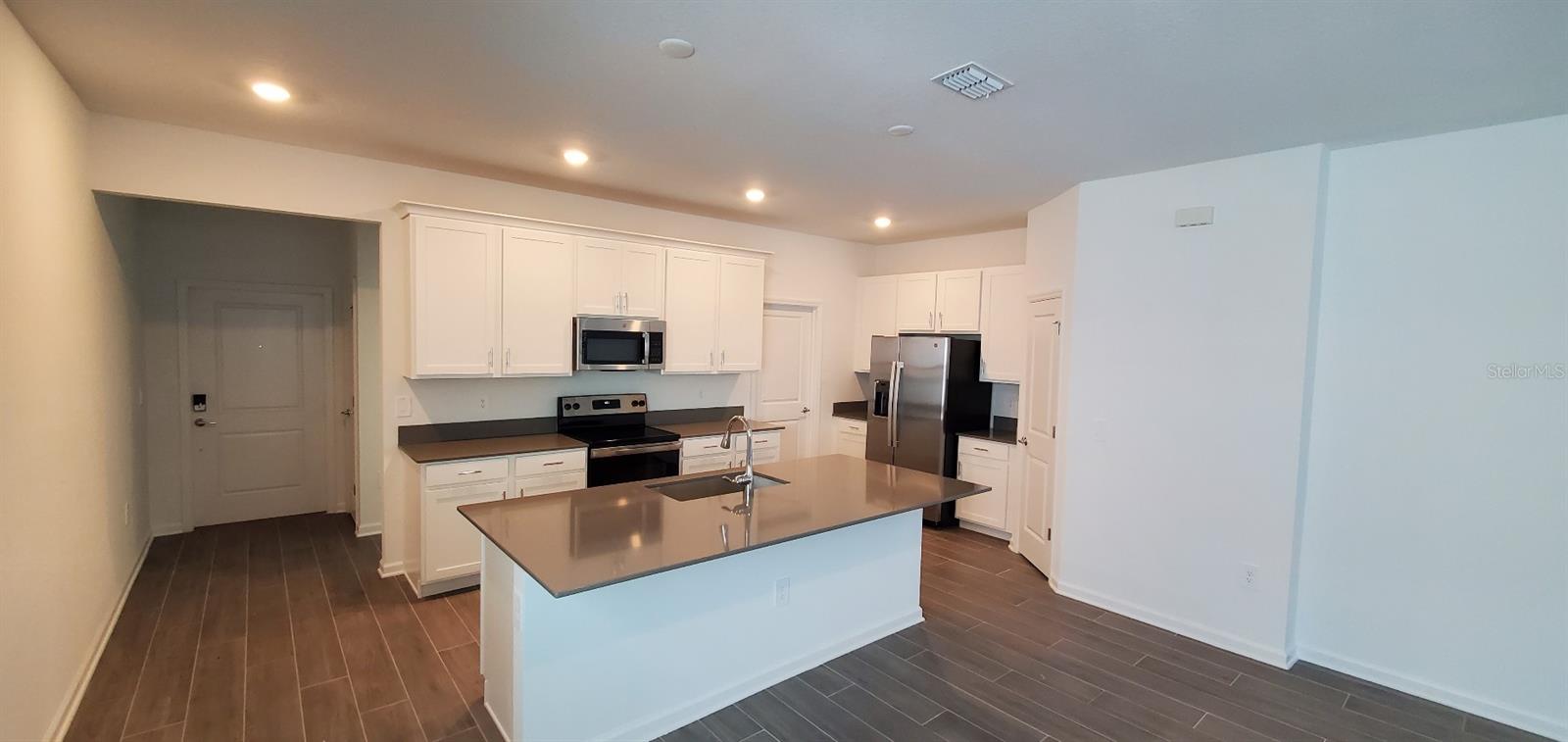 ;
;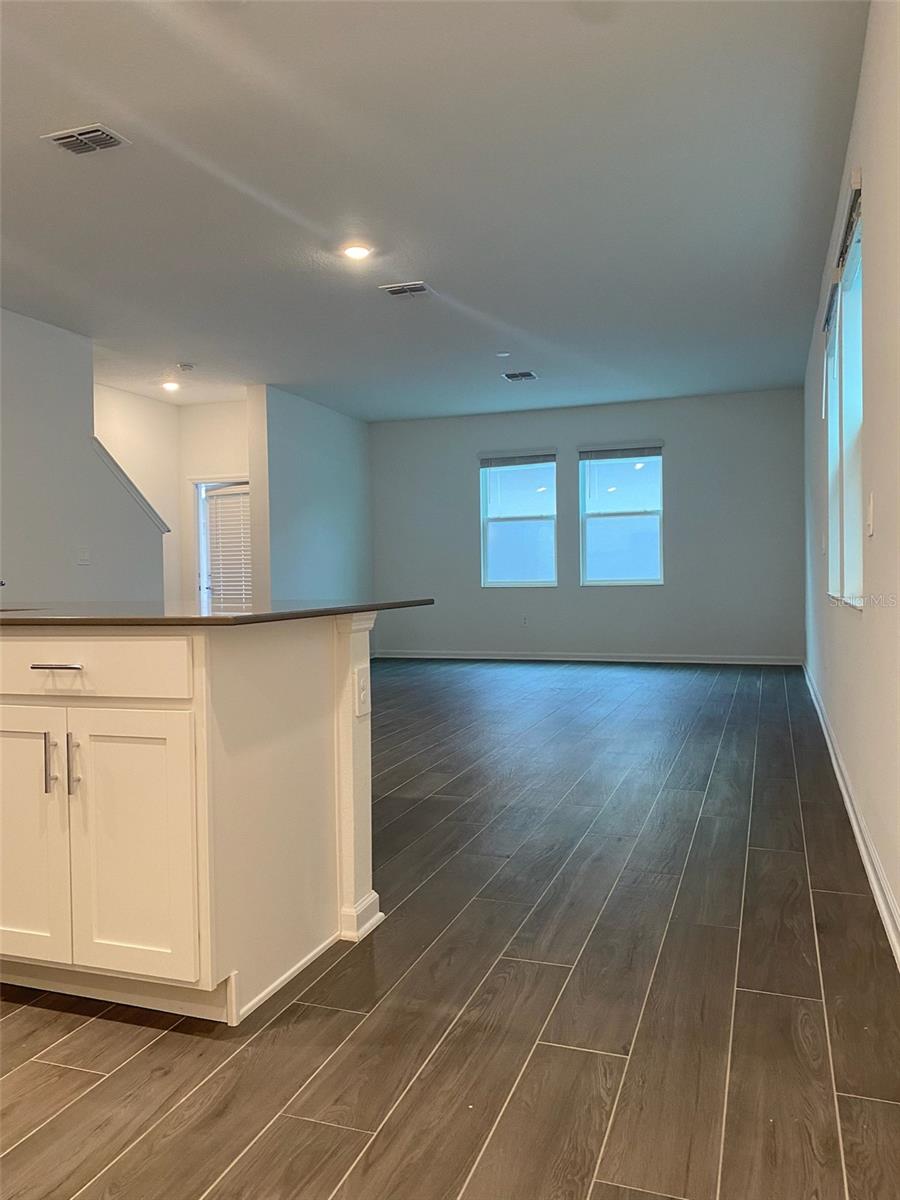 ;
;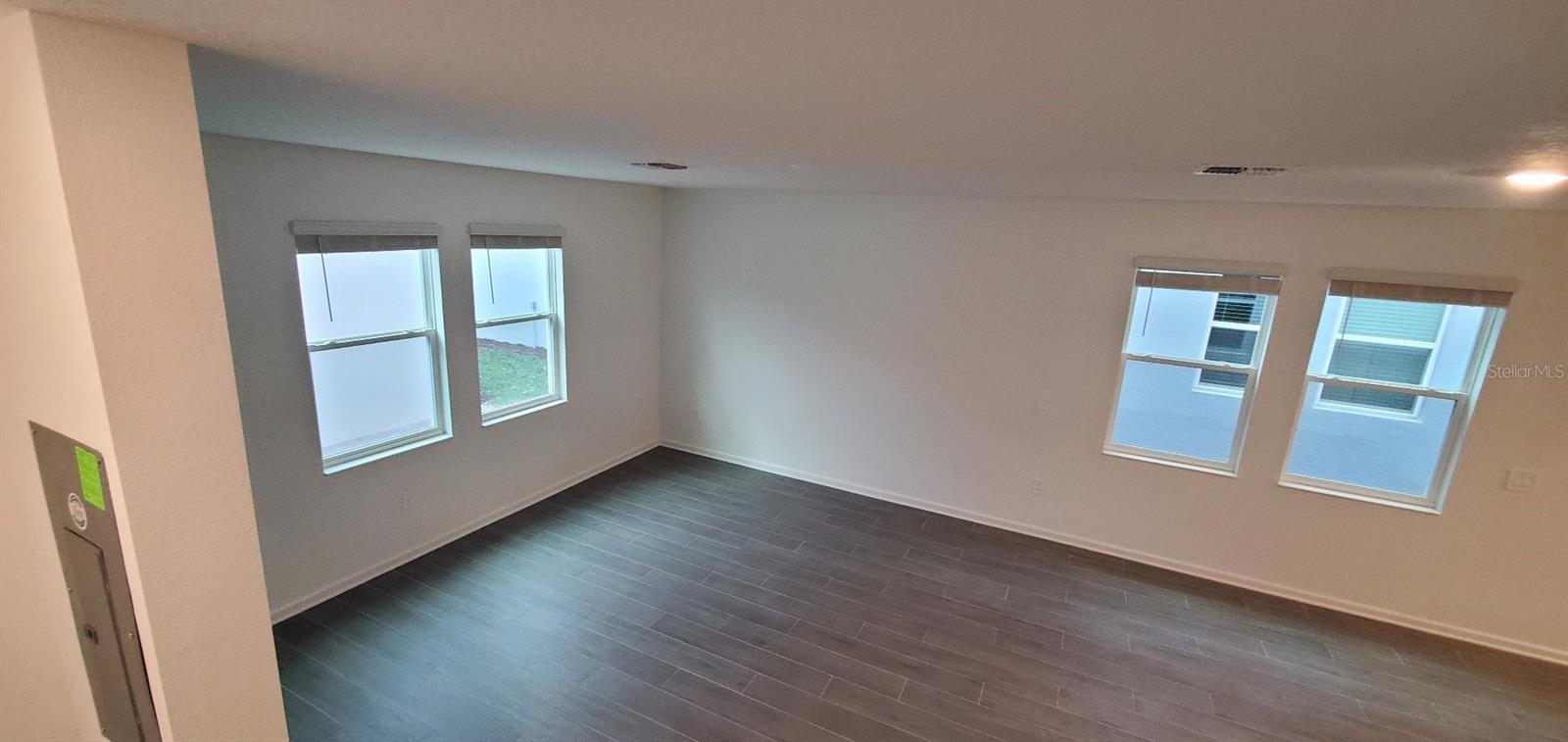 ;
;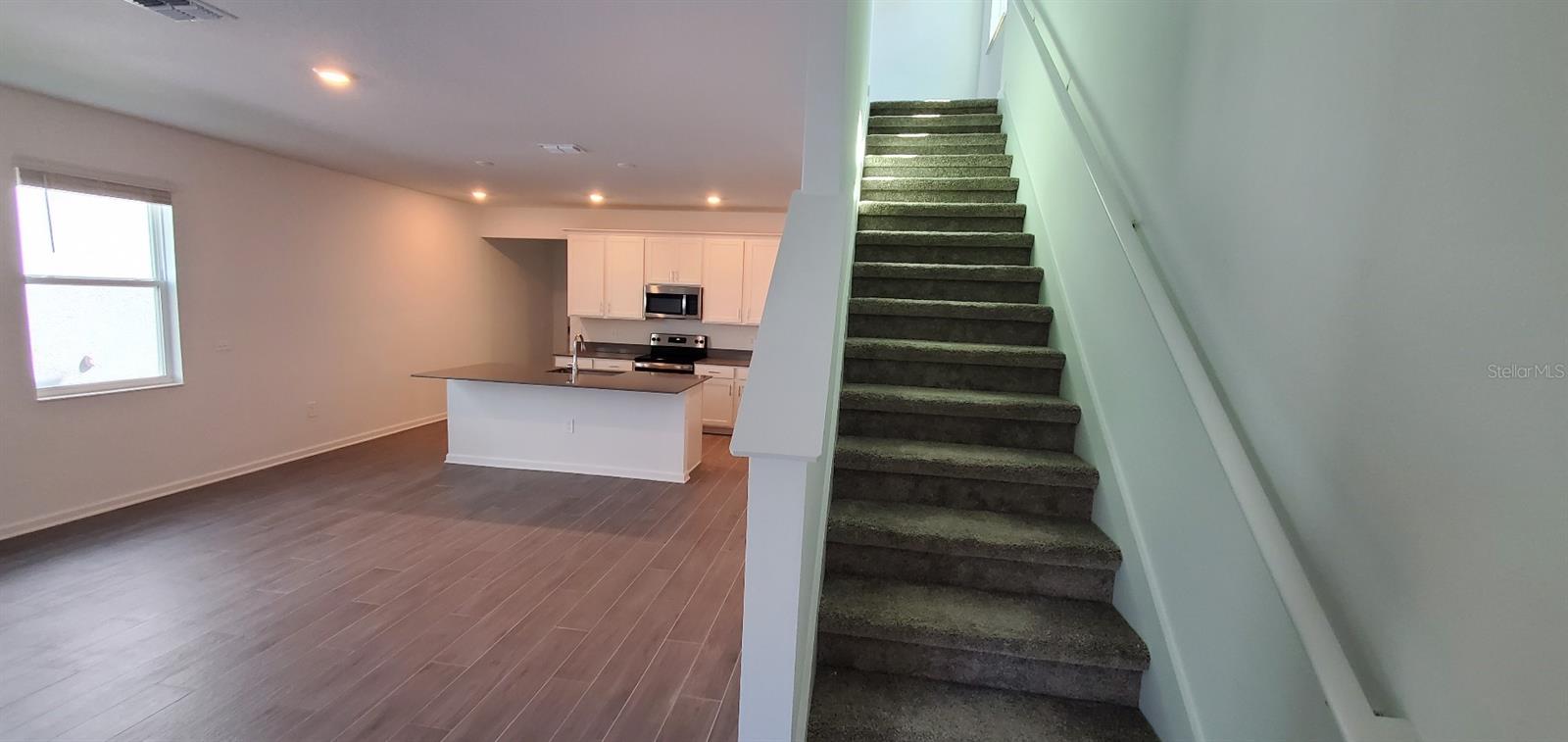 ;
;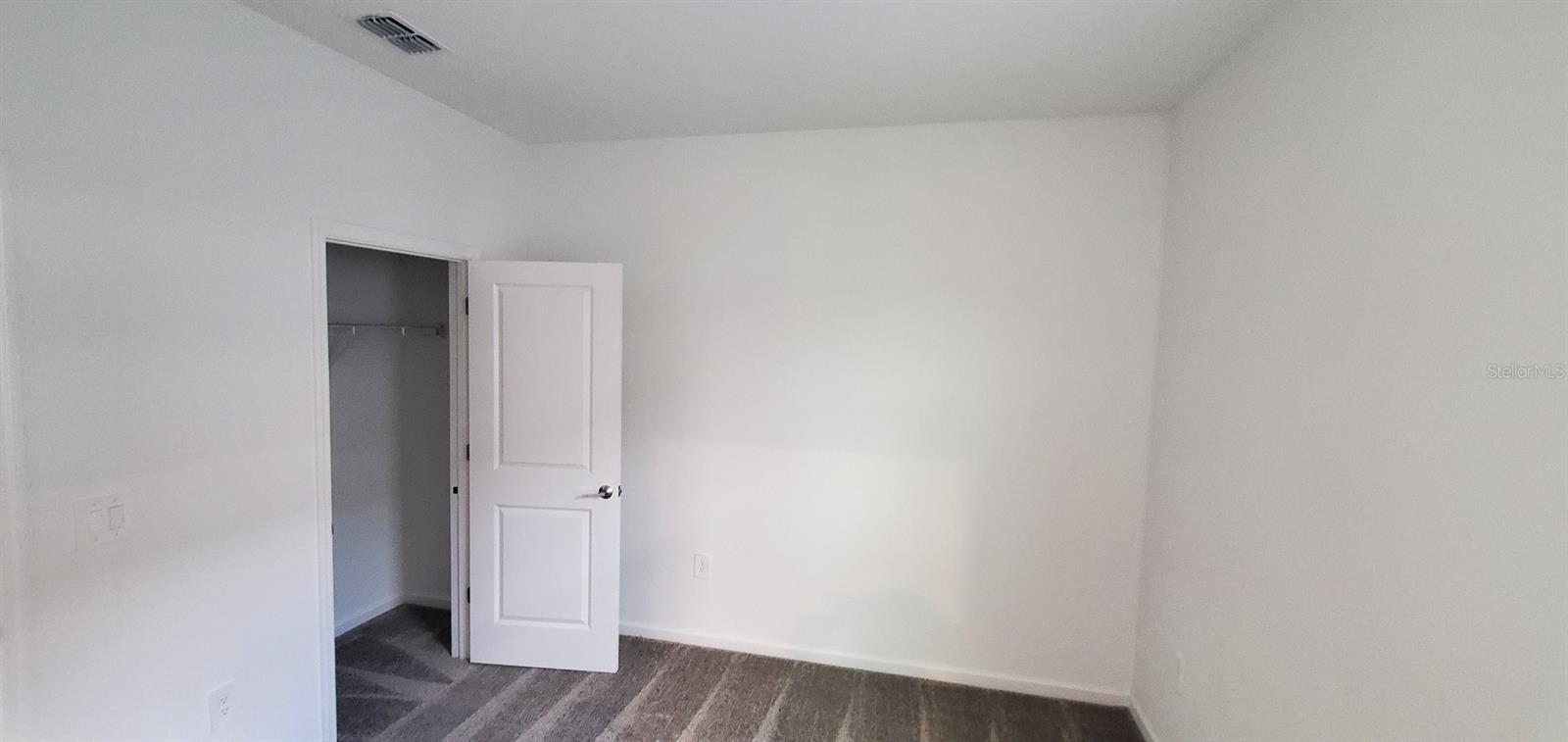 ;
;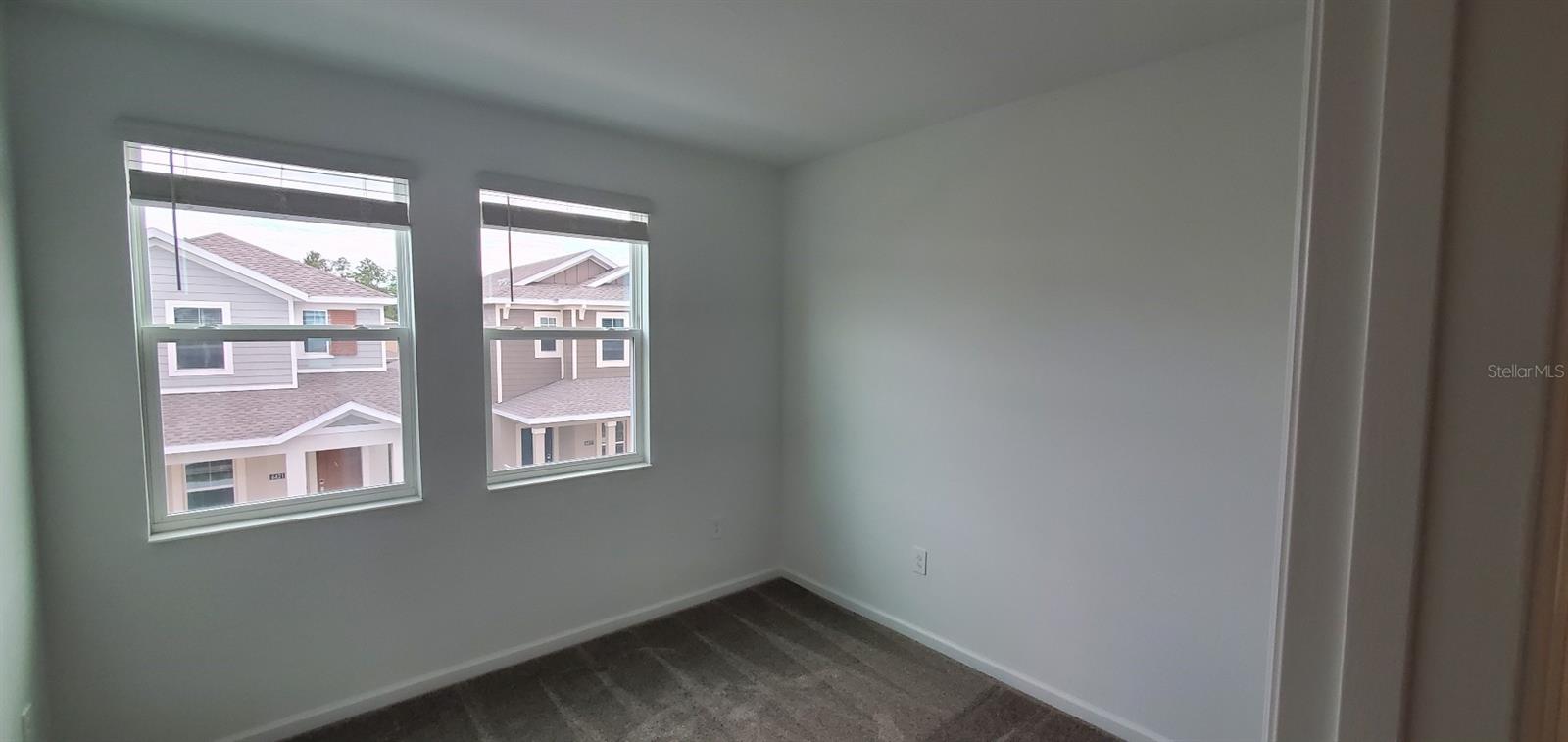 ;
;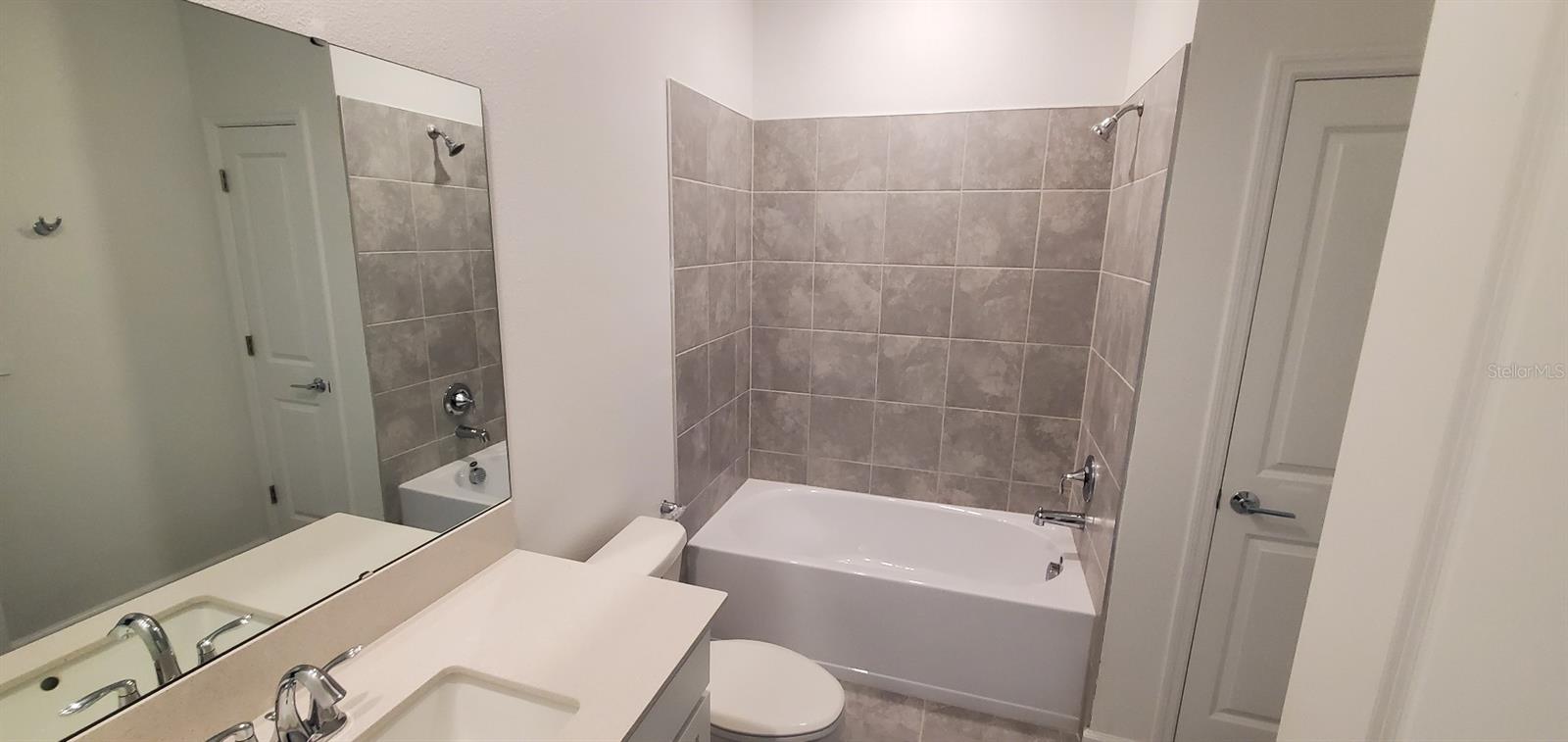 ;
;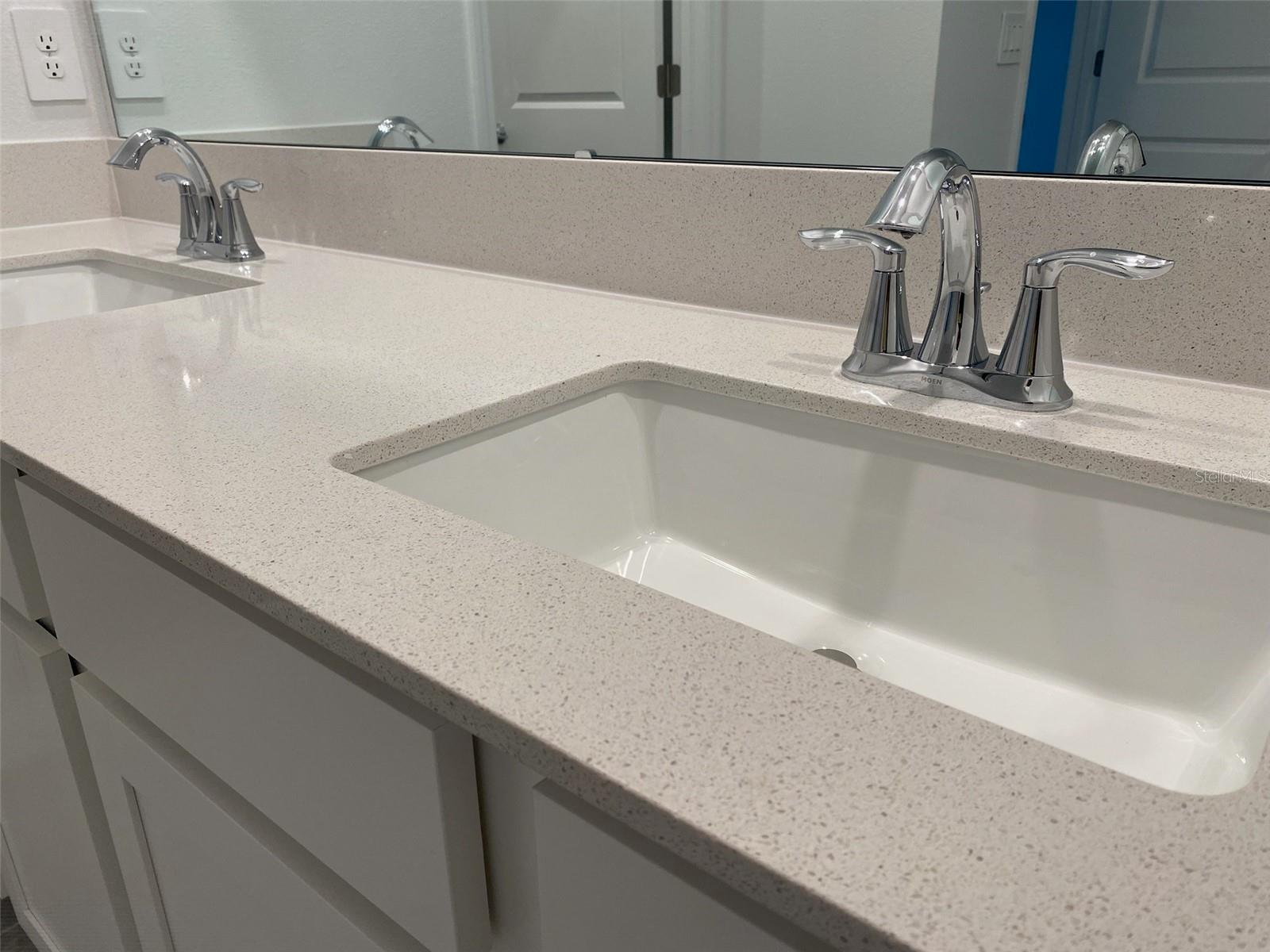 ;
;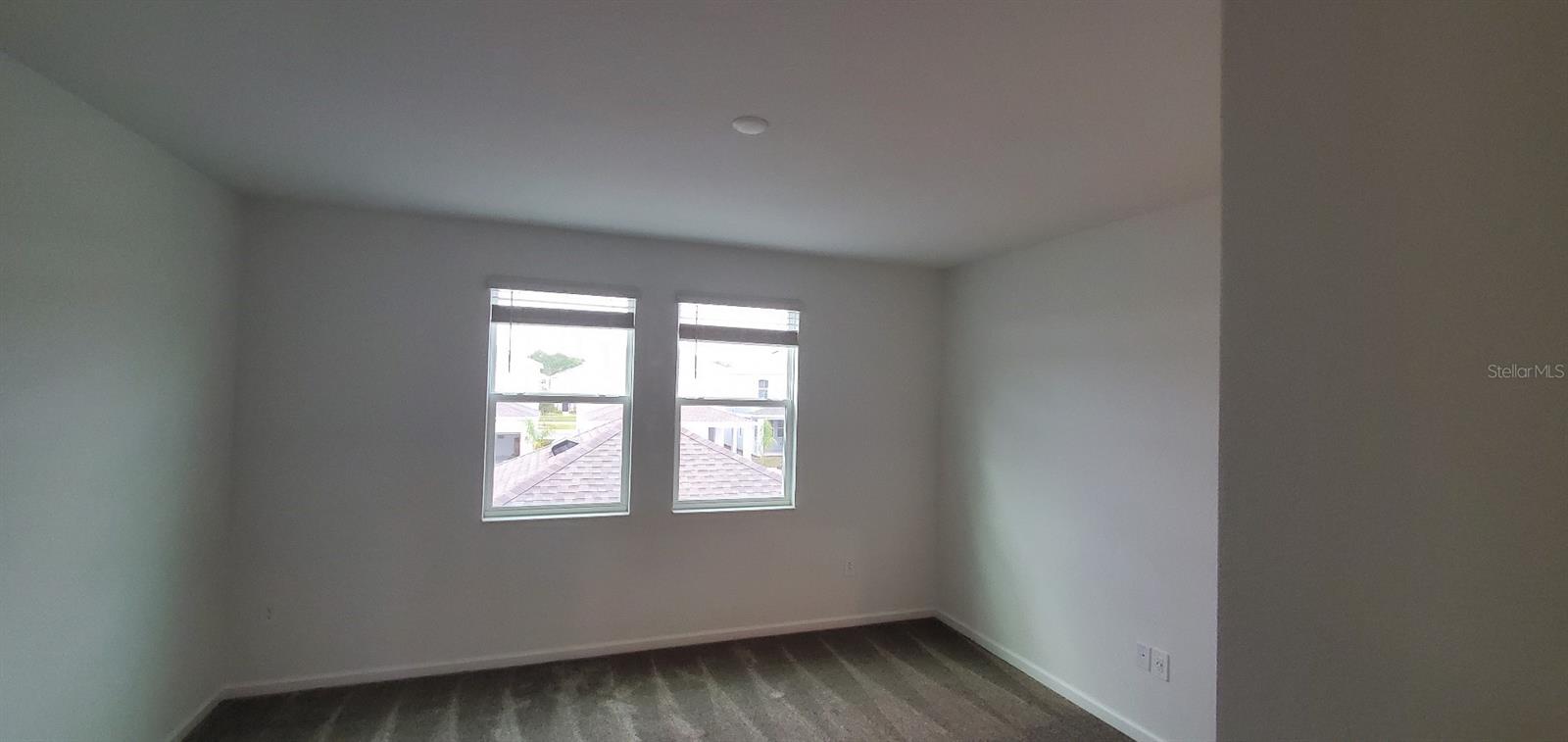 ;
;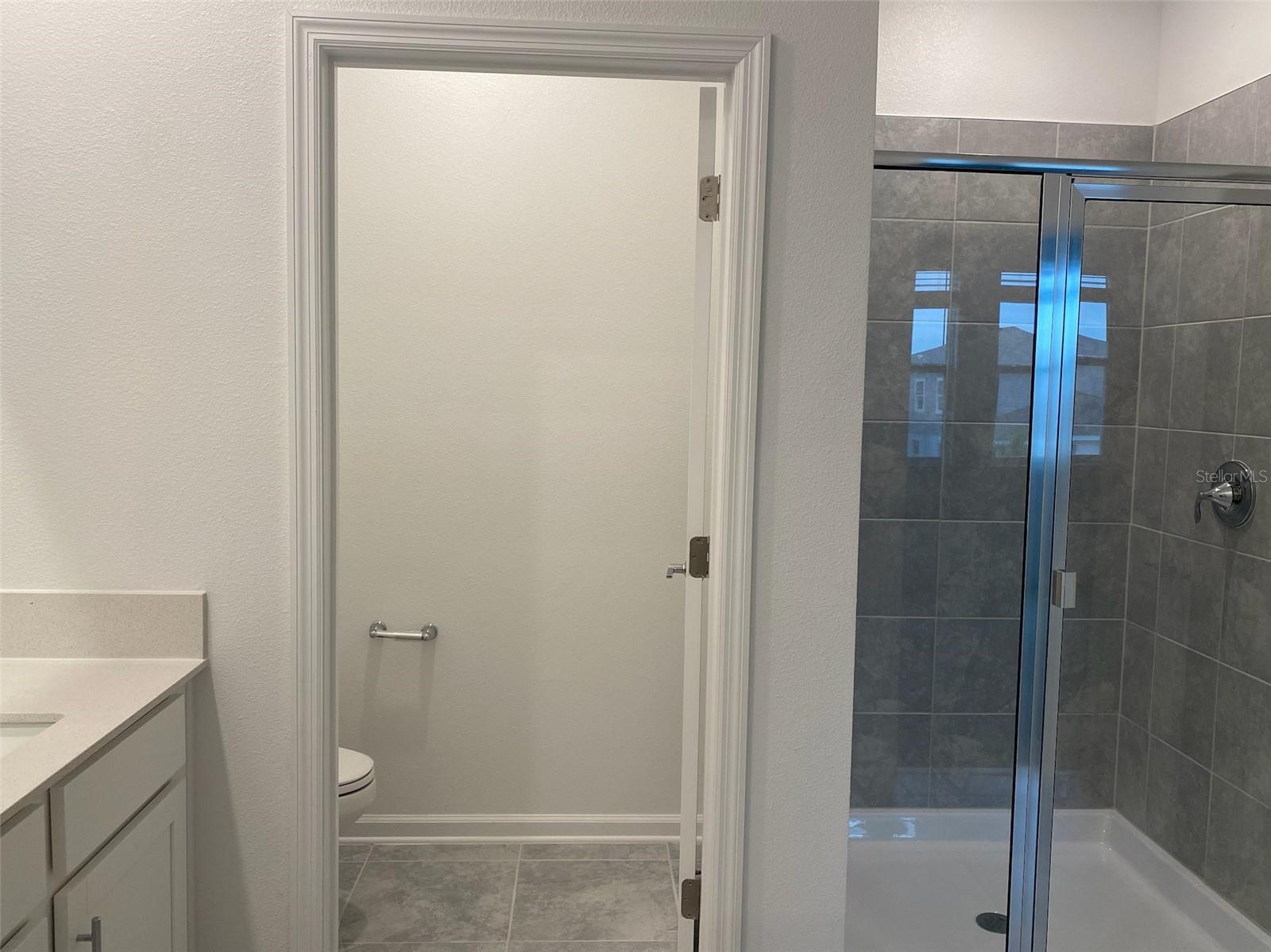 ;
;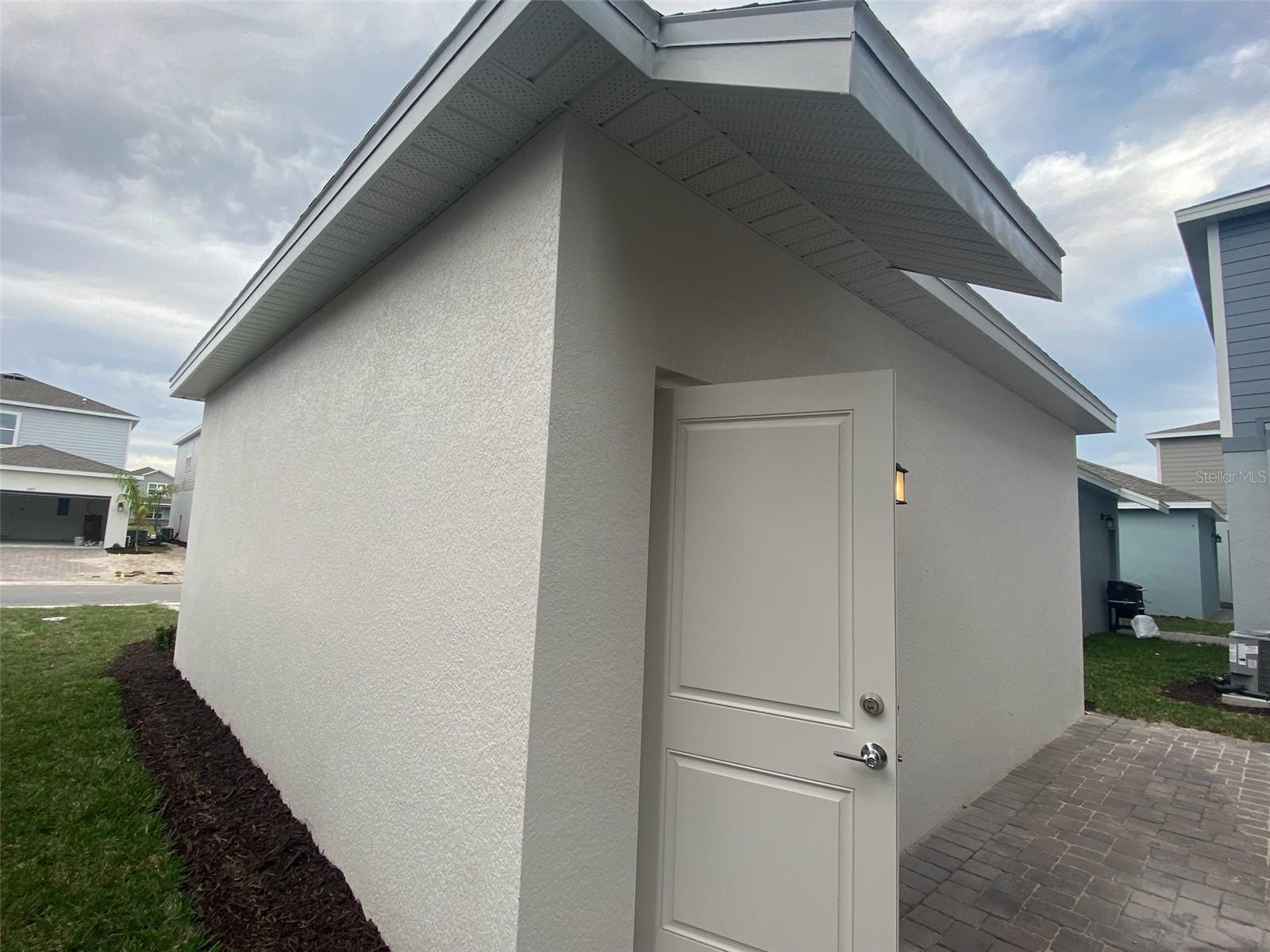 ;
;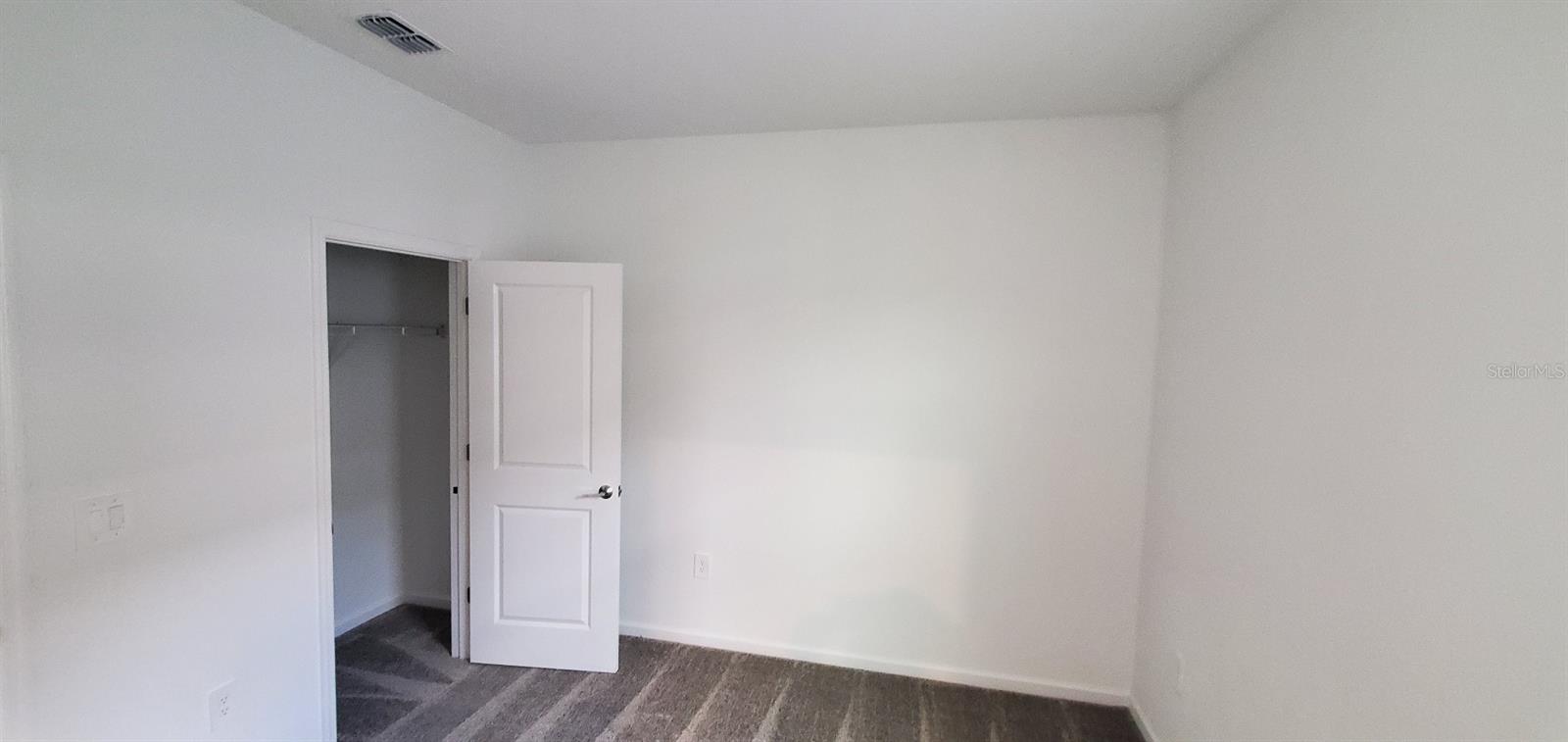 ;
;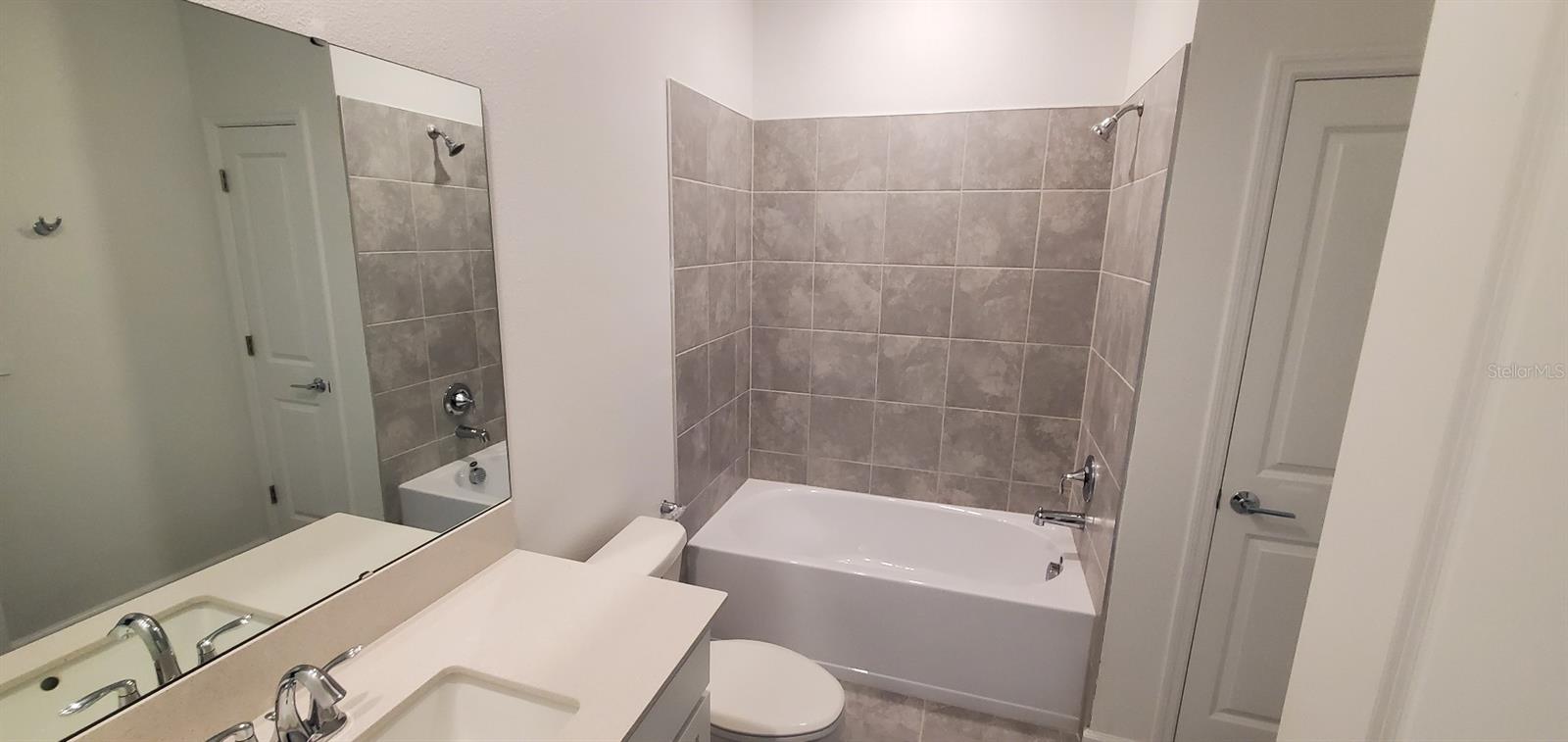 ;
;