SHARE HOME DRASTICALLY REDUCED FOR QUICK SALE MOTIVATED SELLERS
What is the saying, LOCATION...LOCATION...LOCATION This home is in a great location if activities are your thing. Located across from the clubhouse you have easy access to our shuffleboard, swimming pool and Thursday night Bingo. Below are the updates that have been done on this property. • New laminate flooring in the kitchen, dining room and hallway • Newer plumbing • Newer walk-in shower, tall toilet & vanity in Guest Bath • Newer dishwasher • Newer granite style composite countertops in kitchen THIS HOME COMES FURNISHED AND WILL BE SOLD "AS IS" LIVING ROOM 14' x 18'* This living room is the first room you enter when coming into the home. It has several windows to allow the natural light to flow in. It is connected to the dining room. DINING ROOM 08' x 11'* The dining room space ties the living room and kitchen all together. It has a beautifully China Cabinet with lighting, drawers, and storage cabinets below. Also new flooring. KITCHEN 10' x 11'* This u-shaped kitchen is open to the dining room. Plenty of light flooding in thanks to the front windows of the home. The countertops have been replaced with a composite style granite or Corian. It also has a new dishwasher. The floors in the kitchen have been newly installed along with the Dining room and hallway. GUEST BEDROOM 10' x 13'* As you can see, this room has enough space for a queen-size bed, a set of bunk beds or make this an office with a fold out couch. This room also has a walk-in closet. GUEST BATHROOM This bathroom has had a facelift with a newer walk-in shower, a new paint job, a new vanity, and a tall toilet. It is located next to the guest bedroom. MASTER BEDROOM 11' x 17'* As you can see in the photo, the master is huge. This room is large enough for a king-size bedroom set. There is one large walk-in closet that has plenty of room for storage and hanging items. MASTER BATHROOM The master bathroom is divided into 2 spaces. There is a separate area for the toilet and walk-in shower. The other area has a vanity with a linen closet and additional storage below it. LAUNDRY ROOM 06' X 08'* This room has storage above the washer n dryer. Across from the washer/dryer is a built-in desk with cabinets above and drawers below. There is also a door that takes you to the screened patio with access to the driveway. SCREENED IN PATIO This patio is a great place for just hanging out and relaxing. It is connected to the carport, back door access to the backyard, and a large storage shed. HERE ARE THE PARADISE ISLAND AMENITIES are $427.03**** per month and it includes: • Water and sewer • 2 x weekly garbage pickup • Yard maintenance • US Postal delivery direct to your home • Spectrum WIFI and Cable ***This home is in the NON-PET SECTION**** **** With proper documentation and park approval, a Service or Support animal can live there.**** I encourage you to drive around Paradise Island. You will see how well maintained and inviting this park is. There are clubs you can join, activities daily, year-round heated pool and hot tub. All this can give you that warm and fuzzy feeling you will get living here. These are the reasons for the low turnover and high demand for residency in our park. Our sales office is open available 6 days a week. * Information provided herein is believed to be accurate but is not guaranteed.* *All measurements are approximate sizes



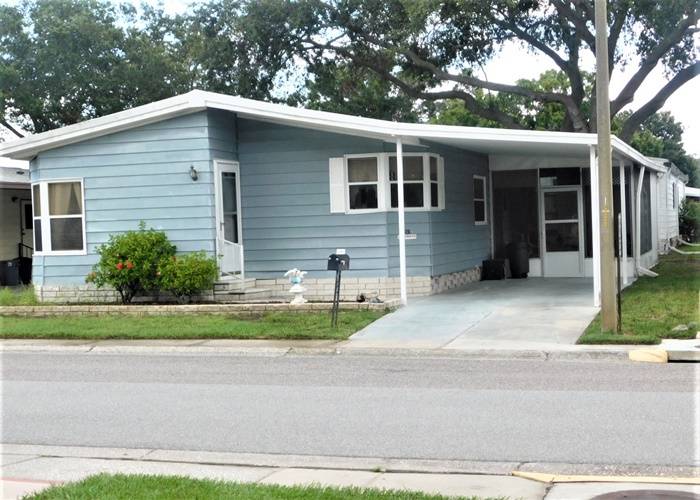

 ;
; ;
;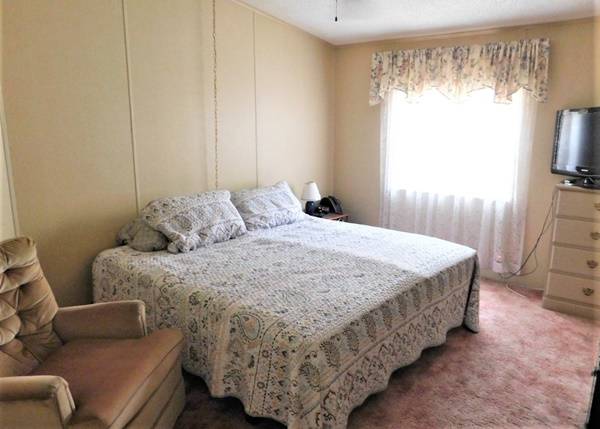 ;
;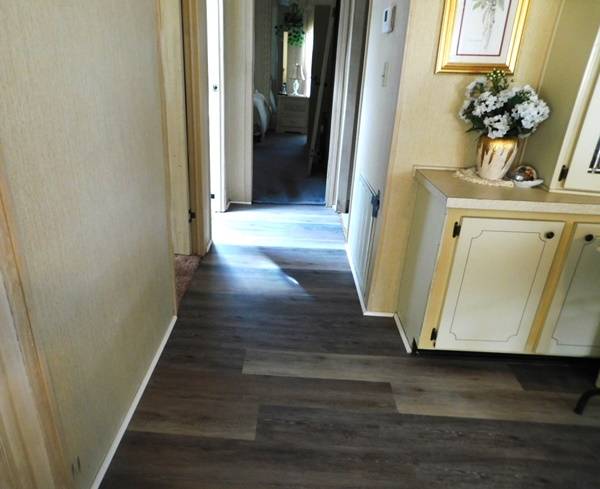 ;
;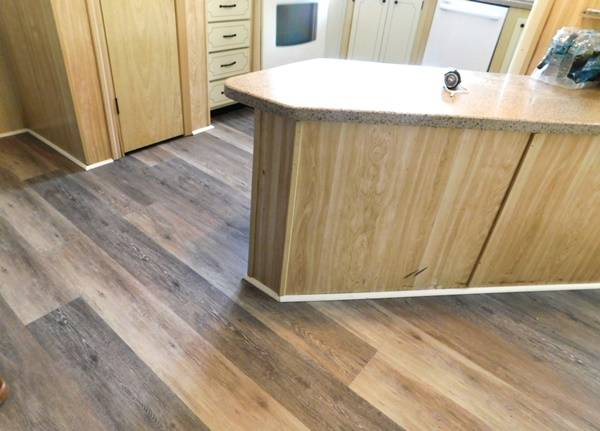 ;
; ;
; ;
; ;
; ;
;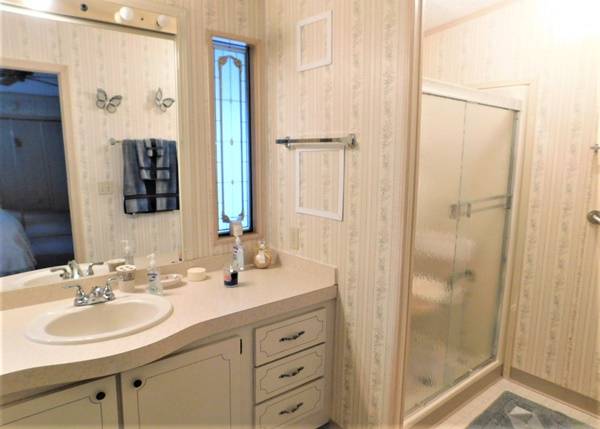 ;
; ;
; ;
;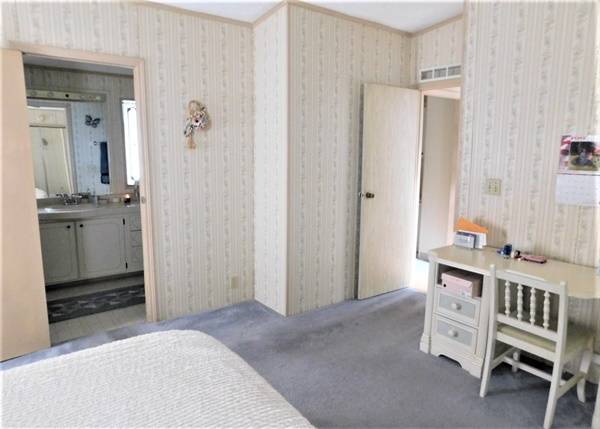 ;
; ;
;