Charming Villa Style Home with Fenced In Yard
Welcome to this charming villa-style home that combines comfort and style in a delightful package. This 2-bedroom, 2-bathroom residence spans 1,272 square feet, offering a cozy and inviting atmosphere. As you step inside, you'll be greeted by an open floor plan that seamlessly connects the living spaces, providing a sense of spaciousness and functionality. The 8 X 13 den adds versatility to the layout, allowing for a home office, study, or additional living area. The 22 X 24 garage provides ample space for parking and storage, ensuring convenience for your everyday needs. The heart of this home is its remodeled kitchen, boasting new cabinets and stunning granite countertops. The modern design is complemented by laminate flooring that adds a touch of elegance while ensuring easy maintenance. The kitchen is a focal point for gatherings and culinary delights. The master suite is a private oasis featuring a step-in shower and a walk-in closet. The updated toilets and vanities in both bathrooms add a contemporary touch and enhance the overall appeal of the home. One of the highlights of this property is the 10 X 18 screen room, perfect for enjoying the outdoors while being protected from the elements. This space overlooks the fenced backyard, providing a serene and private retreat for relaxation or entertaining guests. The exterior of the home exudes nice curb appeal, making a positive first impression. This property is not just a house; it's a home filled with character and thoughtful upgrades that enhance the overall living experience. Don't miss the opportunity to make this charming villa-style home with its fenced-in yard, remodeled kitchen, and appealing features your own.



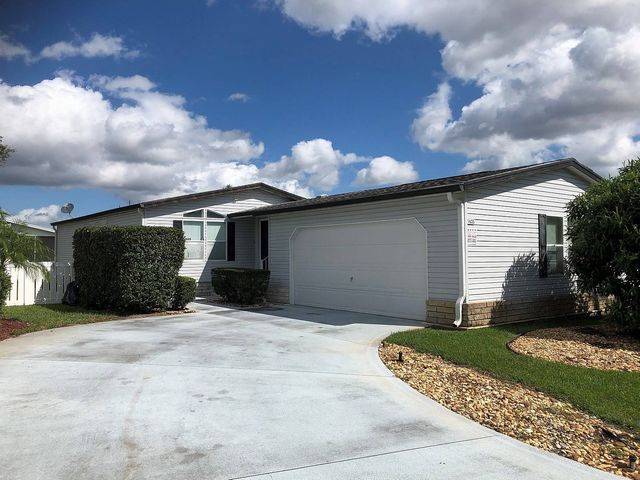


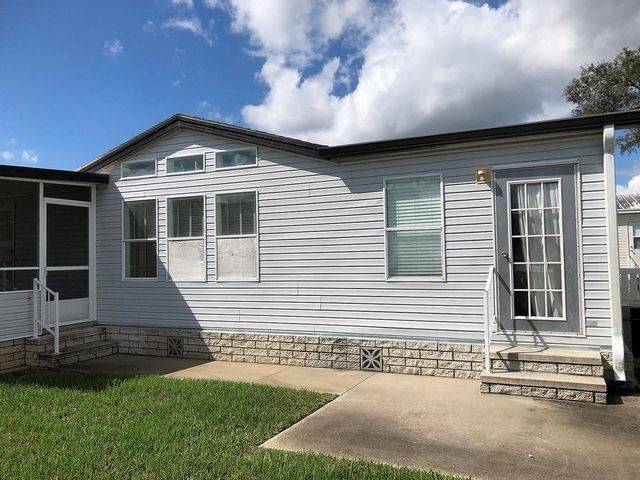 ;
;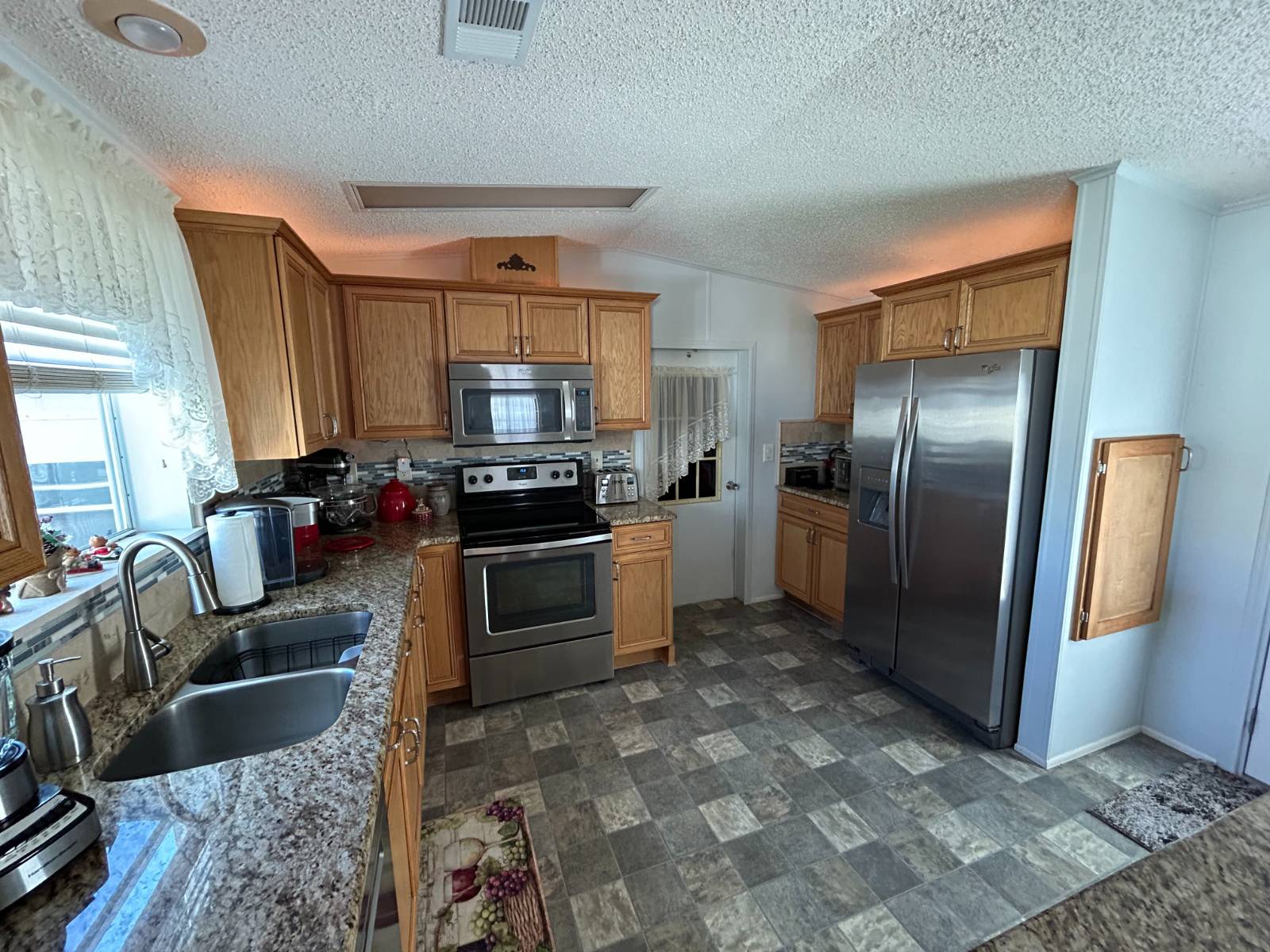 ;
;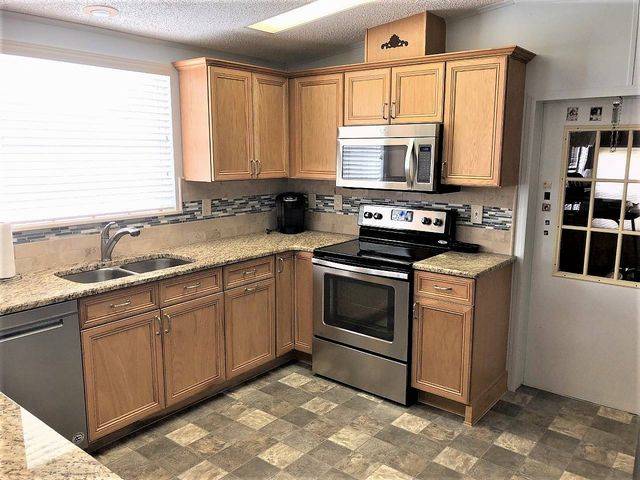 ;
;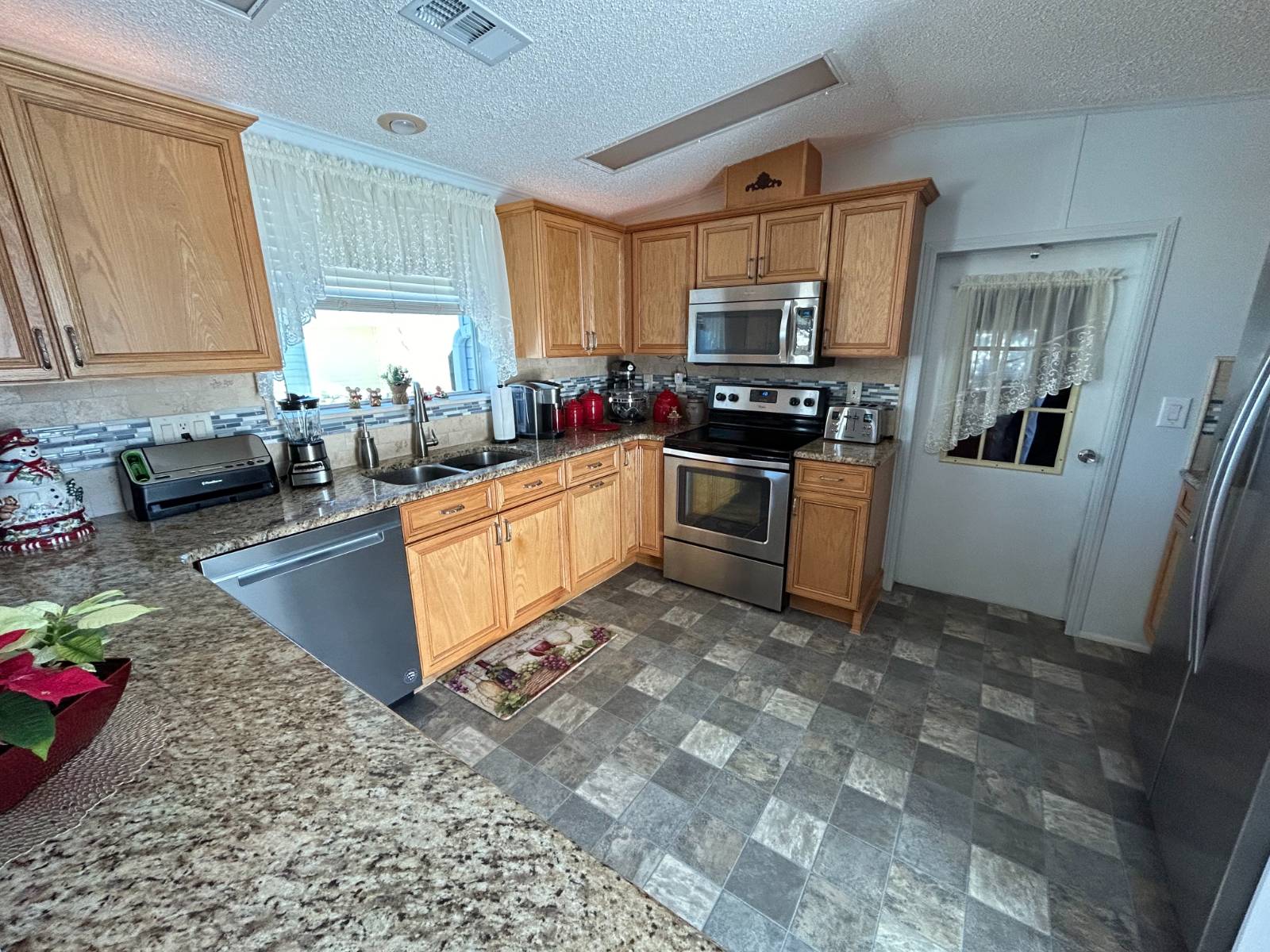 ;
;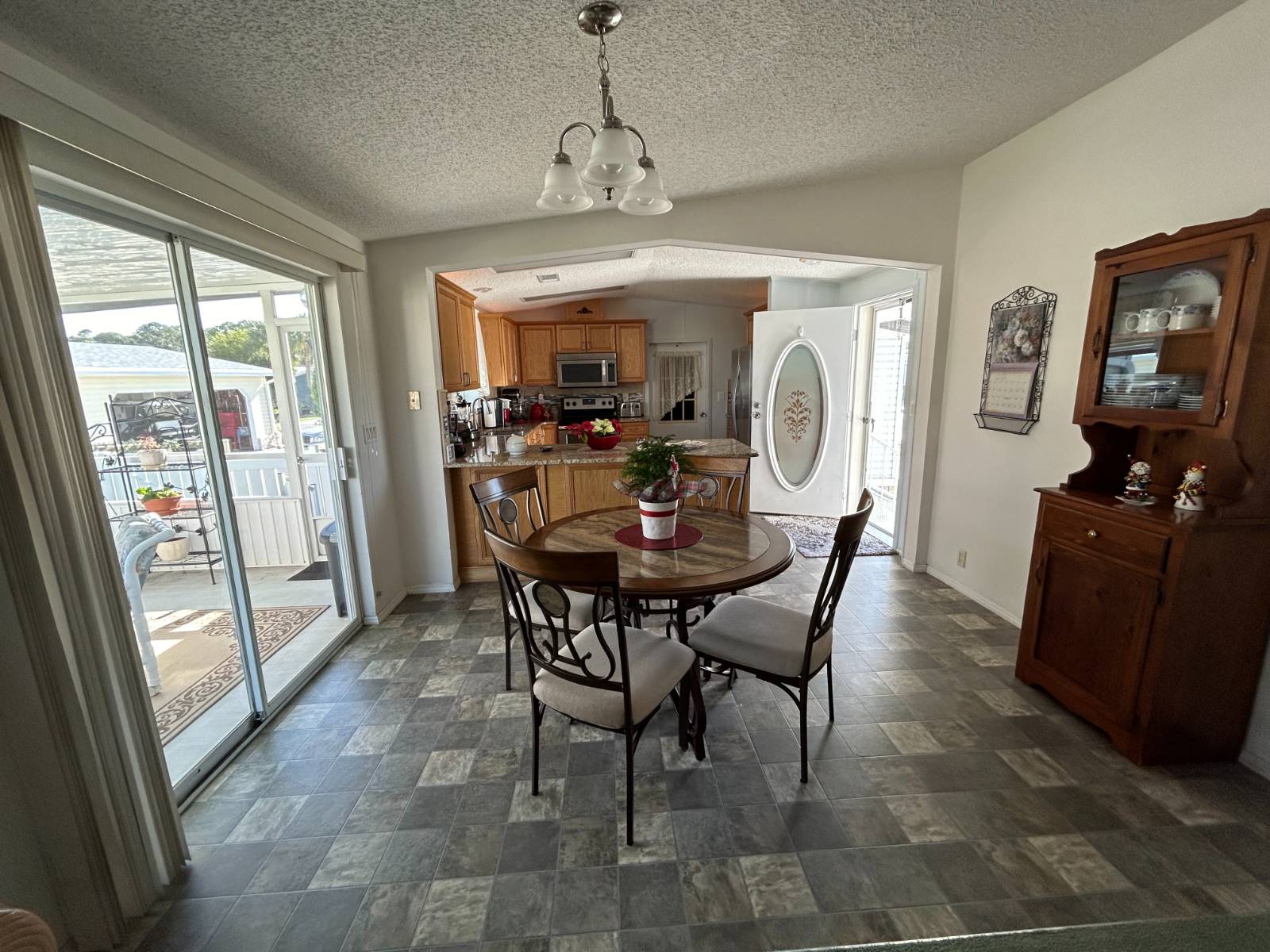 ;
;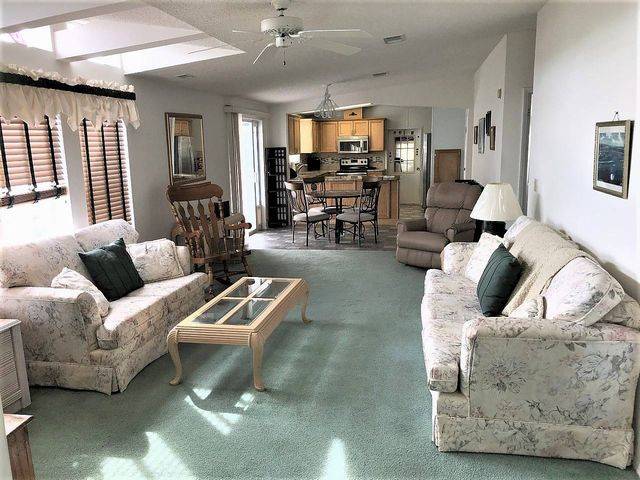 ;
;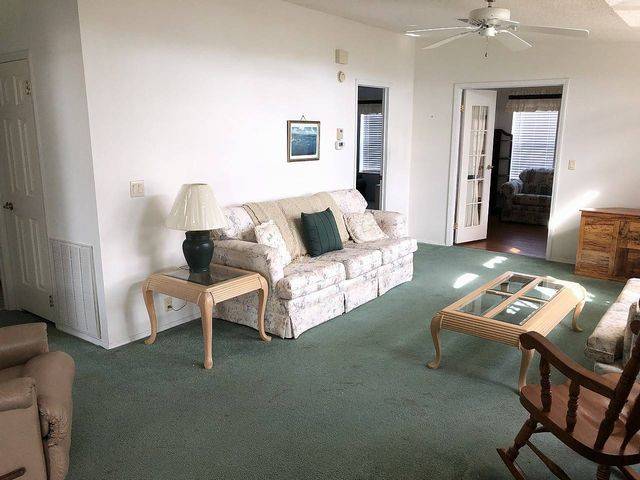 ;
;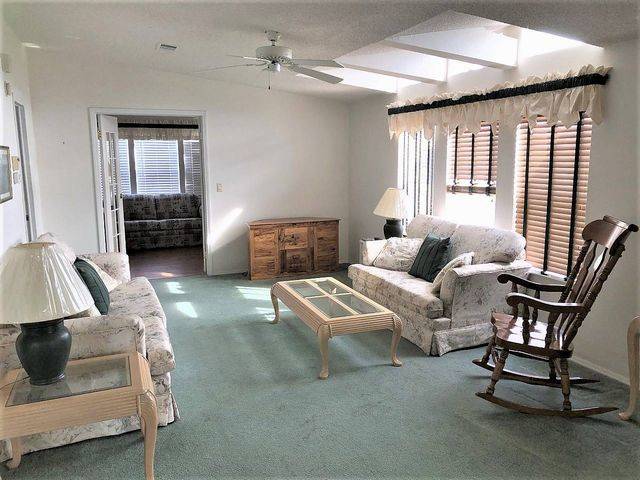 ;
;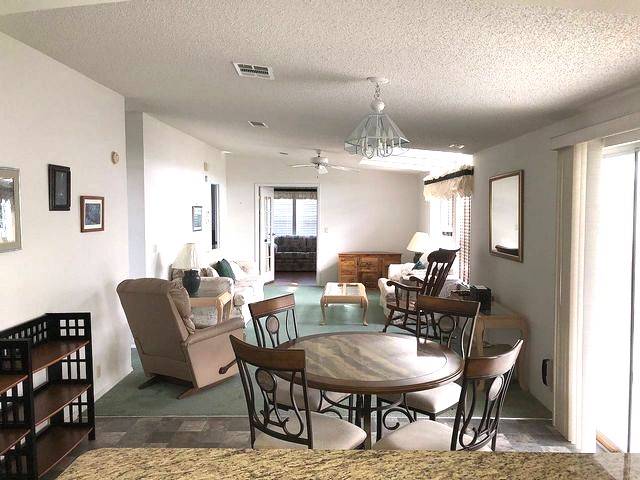 ;
;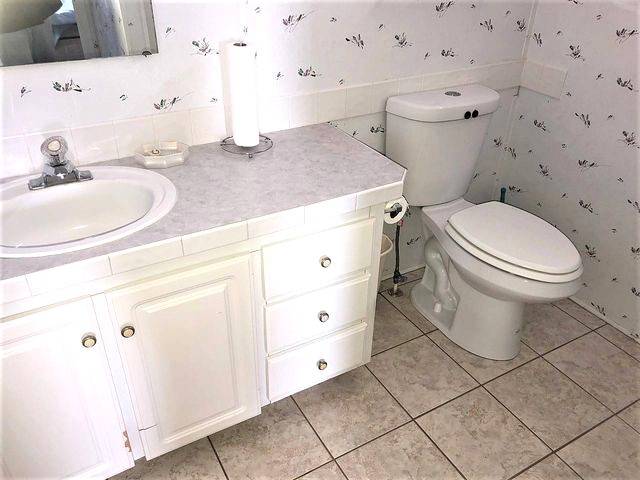 ;
;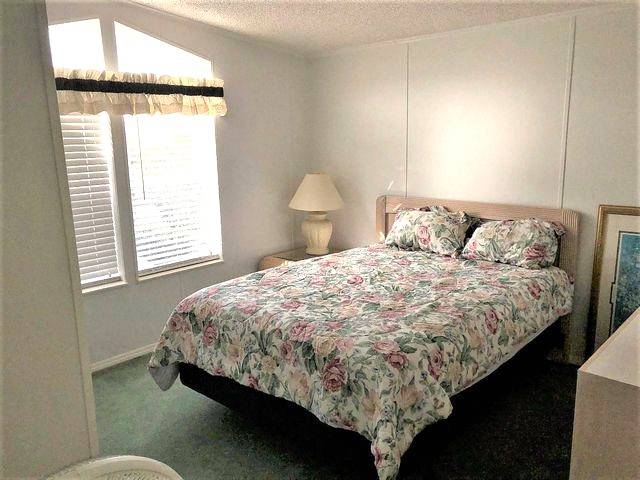 ;
;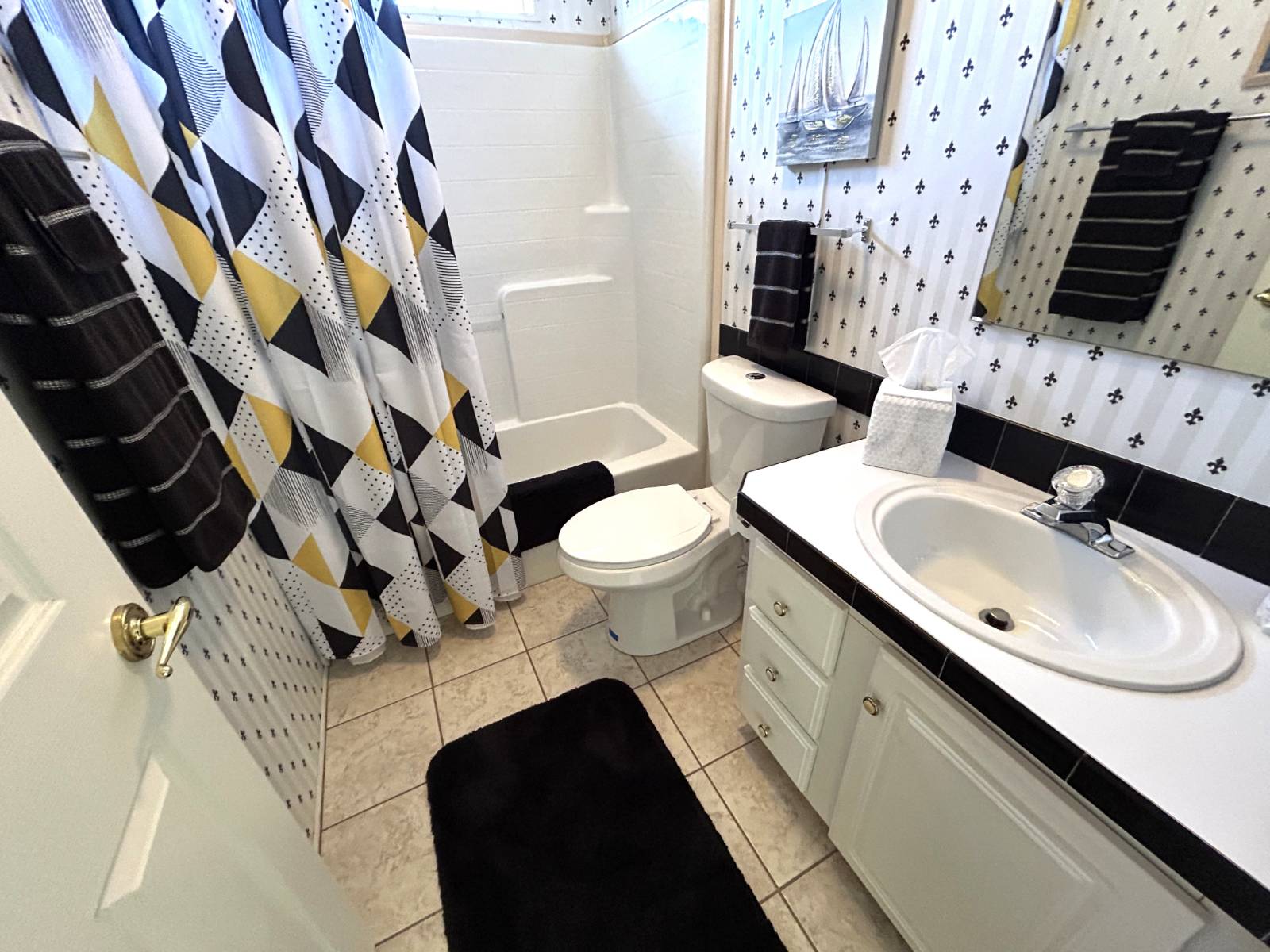 ;
;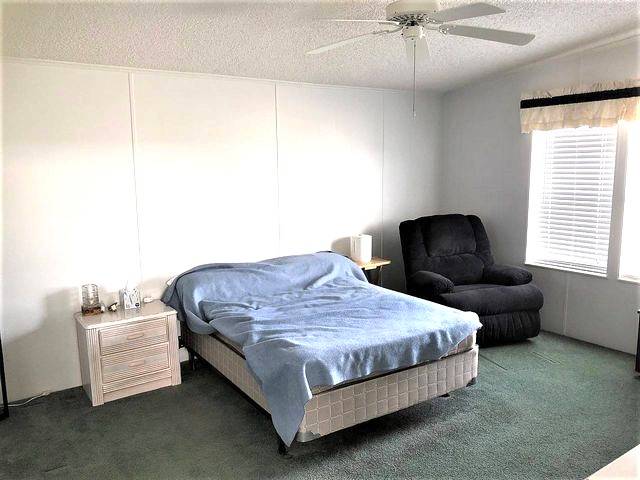 ;
;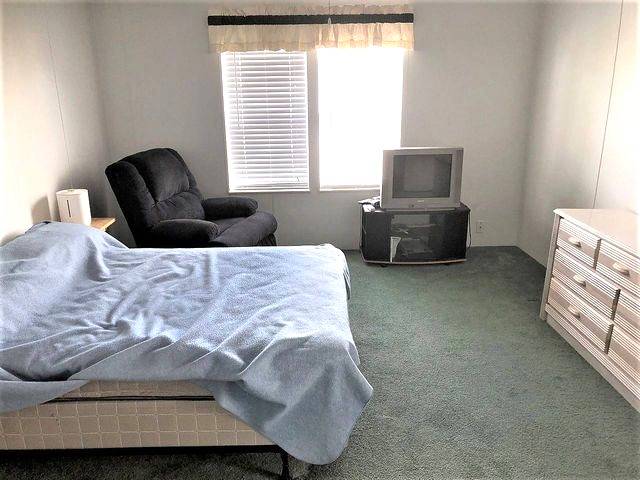 ;
;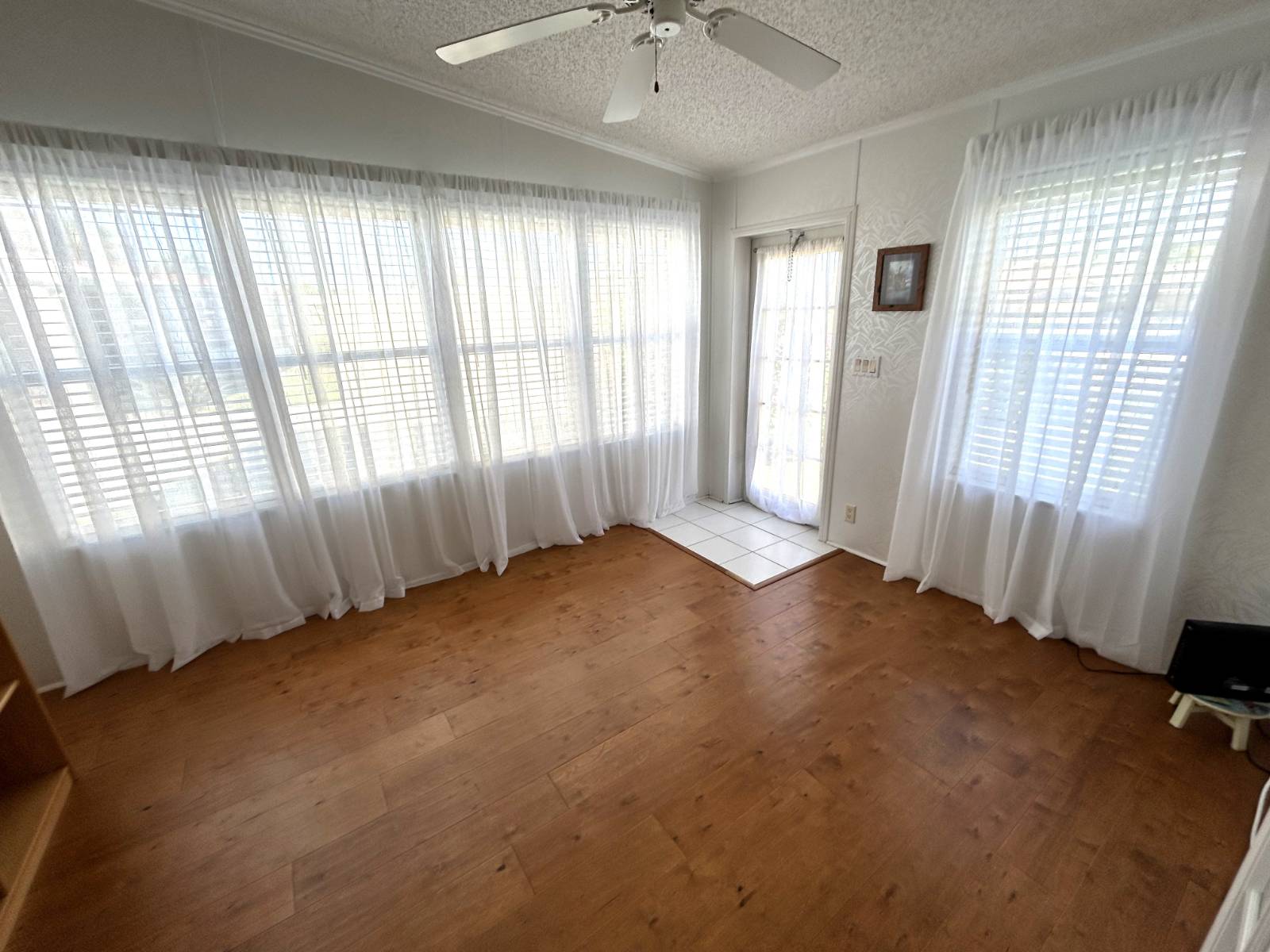 ;
;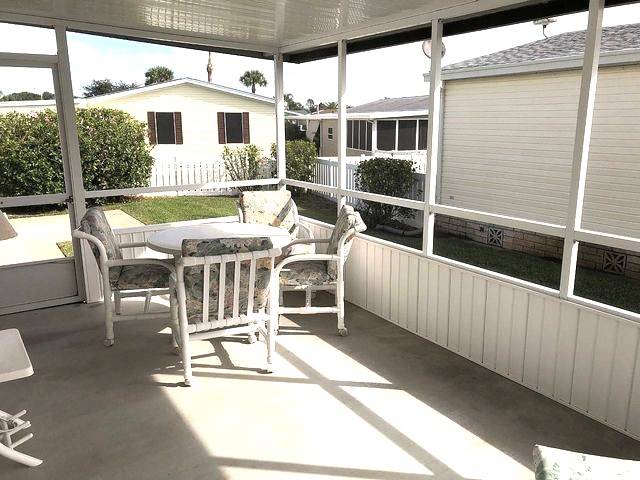 ;
;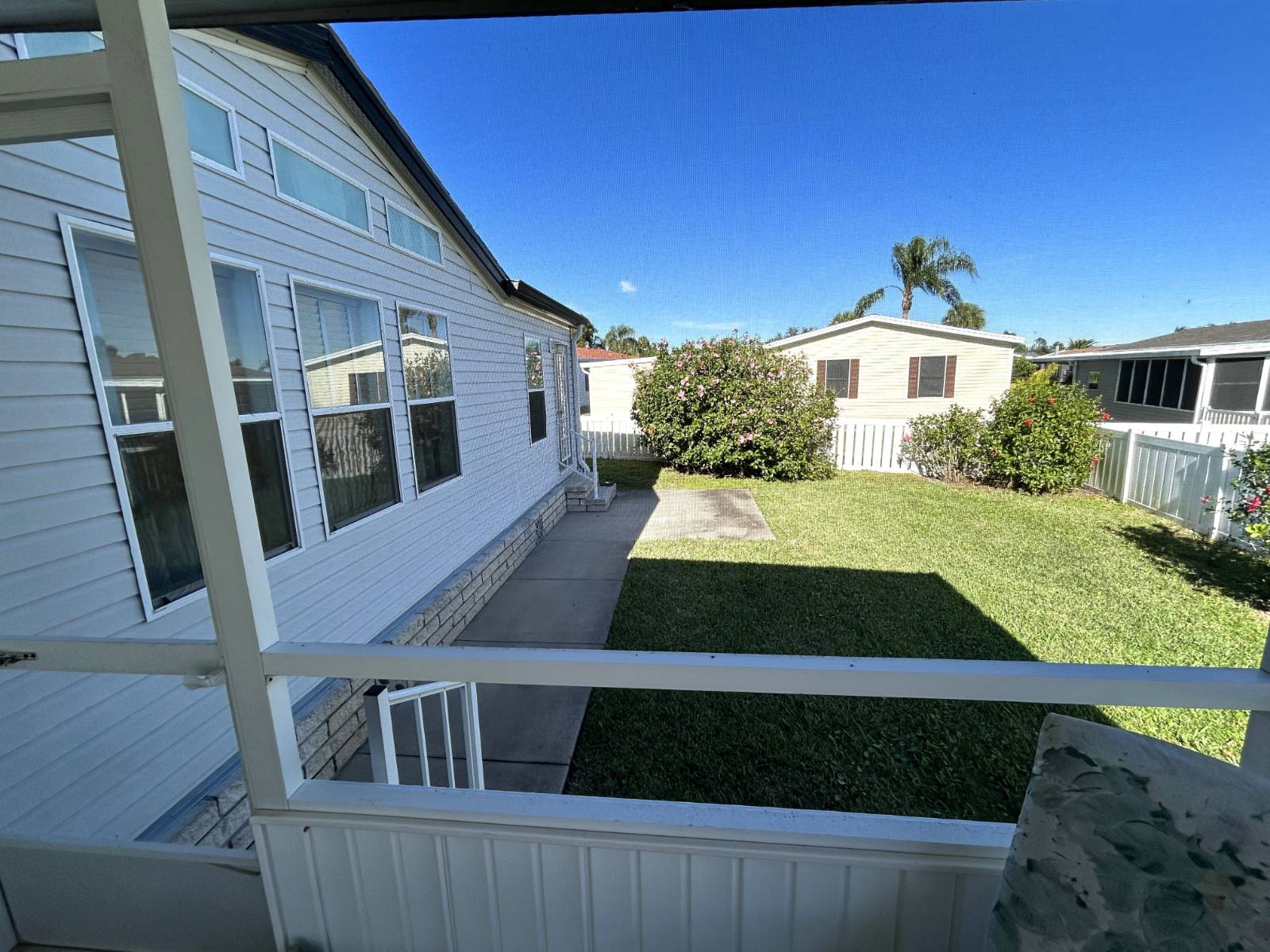 ;
;