7208 Oakwood Dr; 1176 SF Fully Remodeled Kitchen/Baths 2016 ROOF
7208 Oakwood Dr, Ellenton FL. 34222 Colony Cove North, 55+, Large Pet and Golf Cart friendly. Community approval-credit/background check. Completely remodeled in 2023; 2BED/2 FULL BATH. 1,176 square feet under air plus over 300 SF newly screened waterfront lanai for extra living space. ~~For your convenience a paid 4 Point Insurance Inspection was completed in 2023 by a third party licensed inspector. It is available for buyer review that covers these 4 items: ~ROOF: 2016 TPO Membrane (20+ year) with permit for insurance. Double seal coated 2023 ~HVAC: 2003 ~PLUMBING: Replumbed with PEX, PVC/CPVC/Copper ~ELECTRIC: Main breaker panel: Bryant 125 amp ~~OTHER NOTABLES: ~LOCATION: Nestled at the widest end of Long Lake with stunning waterfront views. Near a partially gated community entrance. ~FLOORS: 2023 luxury vinyl plank, 3/4 in. subfloor ~DOORS/WINDOWS: New double pane windows in living room addition plus new entry doors ~LIGHTING/CEILING FANS: New remote control/adjustable lighting; new dining room neon chandelier/kitchen light bars ~PAINT: Inside/outside/driveway 2023 ~KITCHEN: 2023: New stainless steel appliances (including side-by-side refrigerator with bottom freezer/glass top down draft range/microwave above/dishwasher), new white cabinets with striking black hardware, real wood/butcher block counter tops, new entry door with built-in blinds, trendy lighting, new stainless steel open pot sink /fixtures, barn wood ship lap accents on the extra large island and backsplash. ~GREAT ROOM (24 x 32): Combines living/dining room plus kitchen for open concept. ~BEDROOMS/BATHROOMS: NEW 2023; The owners bedroom suite has a full bath with a walk-in shower. There is a large lighted walk-in closet and a separate linen closet. The guest bedroom also has a walk-in closet. ~BATHROOMS: 2023 updates; new vanities/hard surface counters/sinks/fixtures, comfort height toilets, new medicine cabinets/mirrors/trendy lighting. The owners bedroom bath is en-suite (walk-in shower) & the hall bath (shower/tub combo) is conveniently located steps from the guest bedroom plus accessible from the living areas. ~CARPORT/SHED: Oversized shed (8 x 14) that houses the washer/dryer (included) and a utility sink. Carport can park 2 cars plus room for a golf cart. ~MONTHLY LOT RENT: $1,460.92 (market rate TBD by community; subject to change) covers all of the community amenities plus other typical monthly expenses such as water, sewer, trash pickup, recycling, all property taxes plus lawn care. The active adult lifestyle is designed to help you enjoy the finer things in life! ~9 community buildings includes 4 meeting halls ~6 community pools ~2 fitness centers ~Over 20 ponds/lakes/inlets ~Marina on the Manatee River: 75 slips/boat trailer storage (nominal fee) ~Fishing pier, outdoor pavilion, fireplace ~Dog Park split big/little pups. 2 pets permitted up to 75 lbs with breed restrictions ~2 Nature Preserves: Micro-forest 1.5 acres with walking trails plus mangrove canals off river for kayaking ~Billiards Room ~ Arts/Crafts, game/card rooms ~Woodworkers Shop ~Libraries ~Pickle-ball, tennis, shuffle, horseshoe courts ~45+ miles of roadways for walking/riding ~24/7 roving courtesy patrol ~Partially gated ~Planned activities every day including holidays ~30+ clubs to join ~Golf cart accessible shopping plaza at Creekside Commons (Lowes, Aldi, Home Goods, Restaurants, Pet supplies plus more!) ~~Your dream destination and new lifestyle await! Live where summer never ends! Florida MH Sales, LLC cannot guarantee/warrant the accuracy of information/measurements/condition of any property. Measurements are approximate. All homes are sold AS IS; personal or professional inspection is encouraged. Buyers assume full responsibility for obtaining all current rate of lot rent fees/pass-on costs, rules/regulations, pet policies, etc., associated with park from community administrative office.



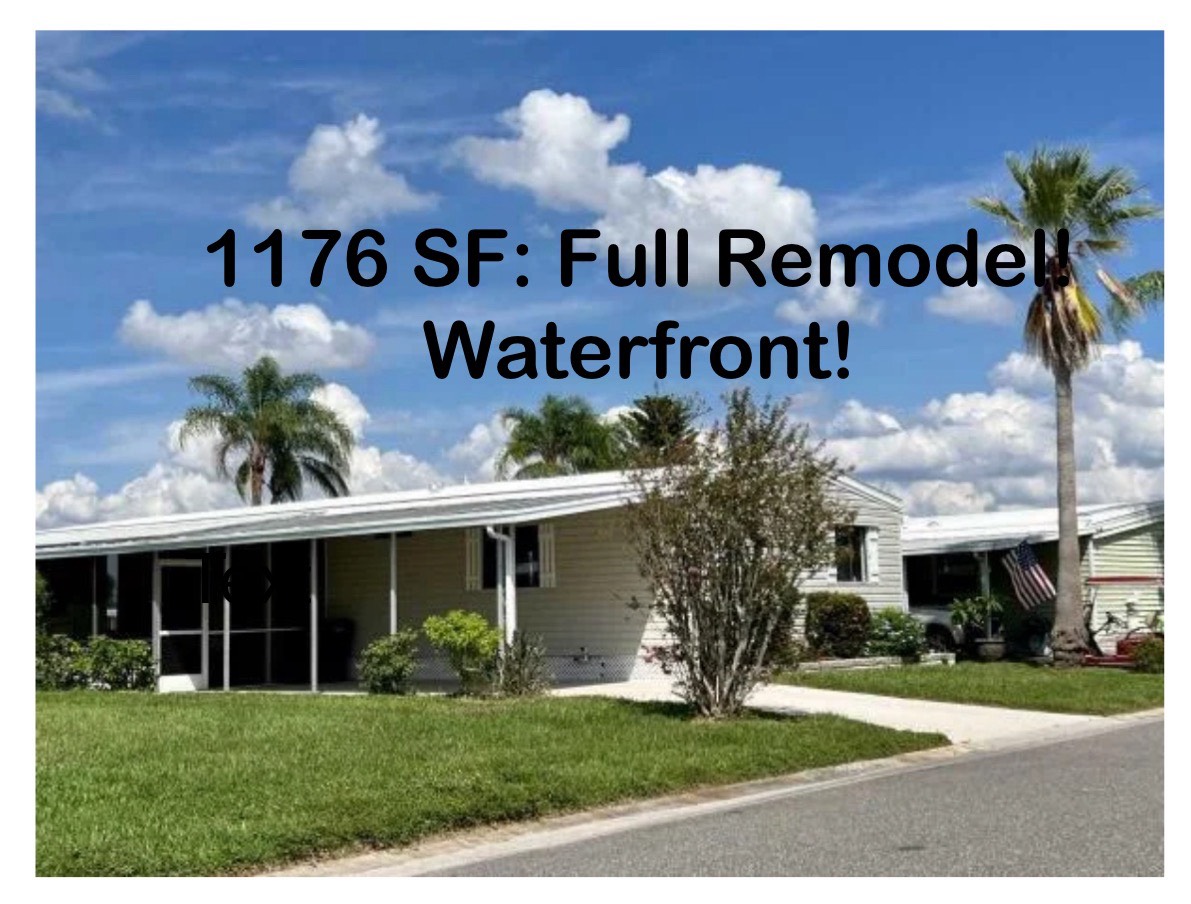


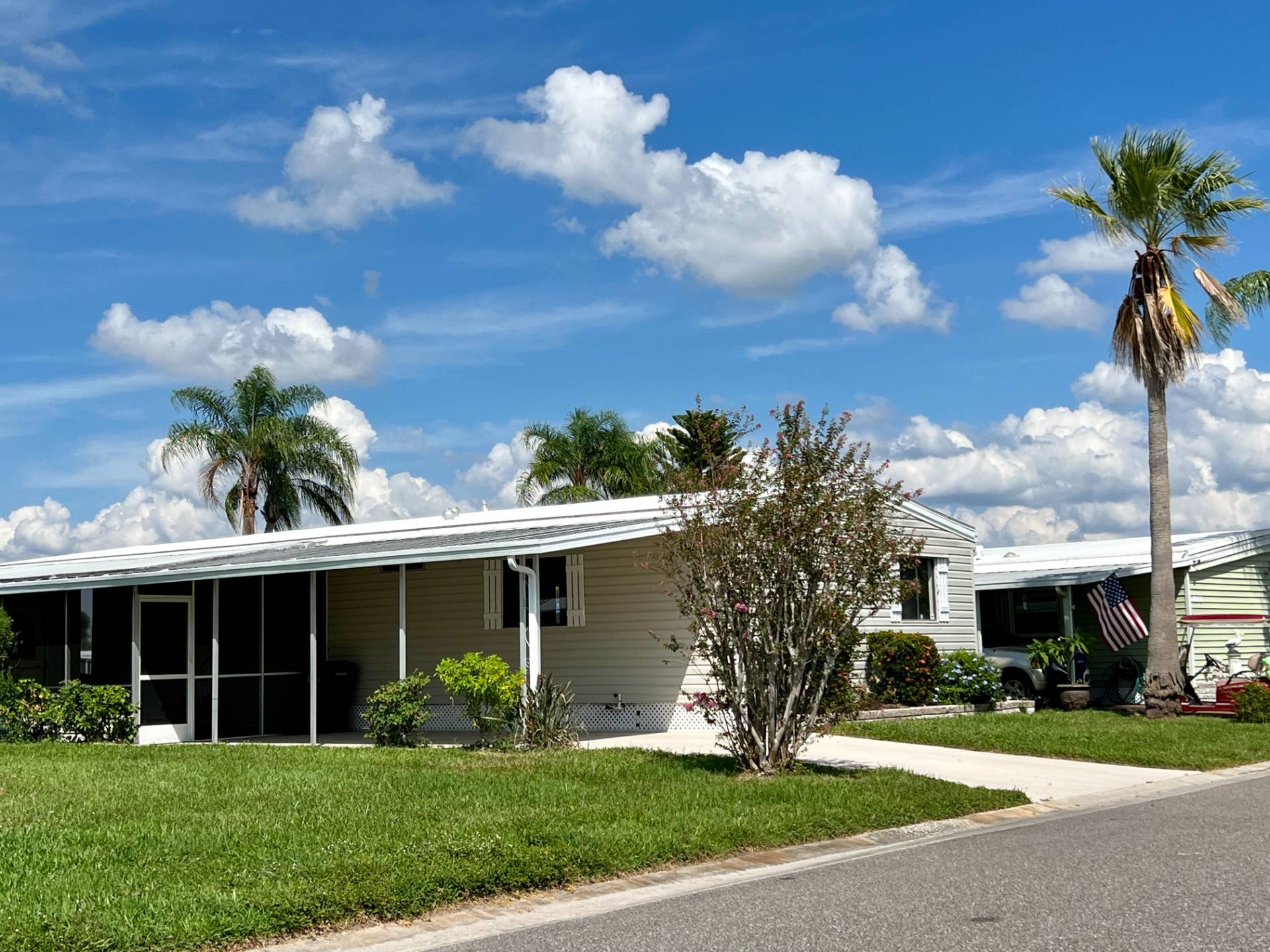 ;
;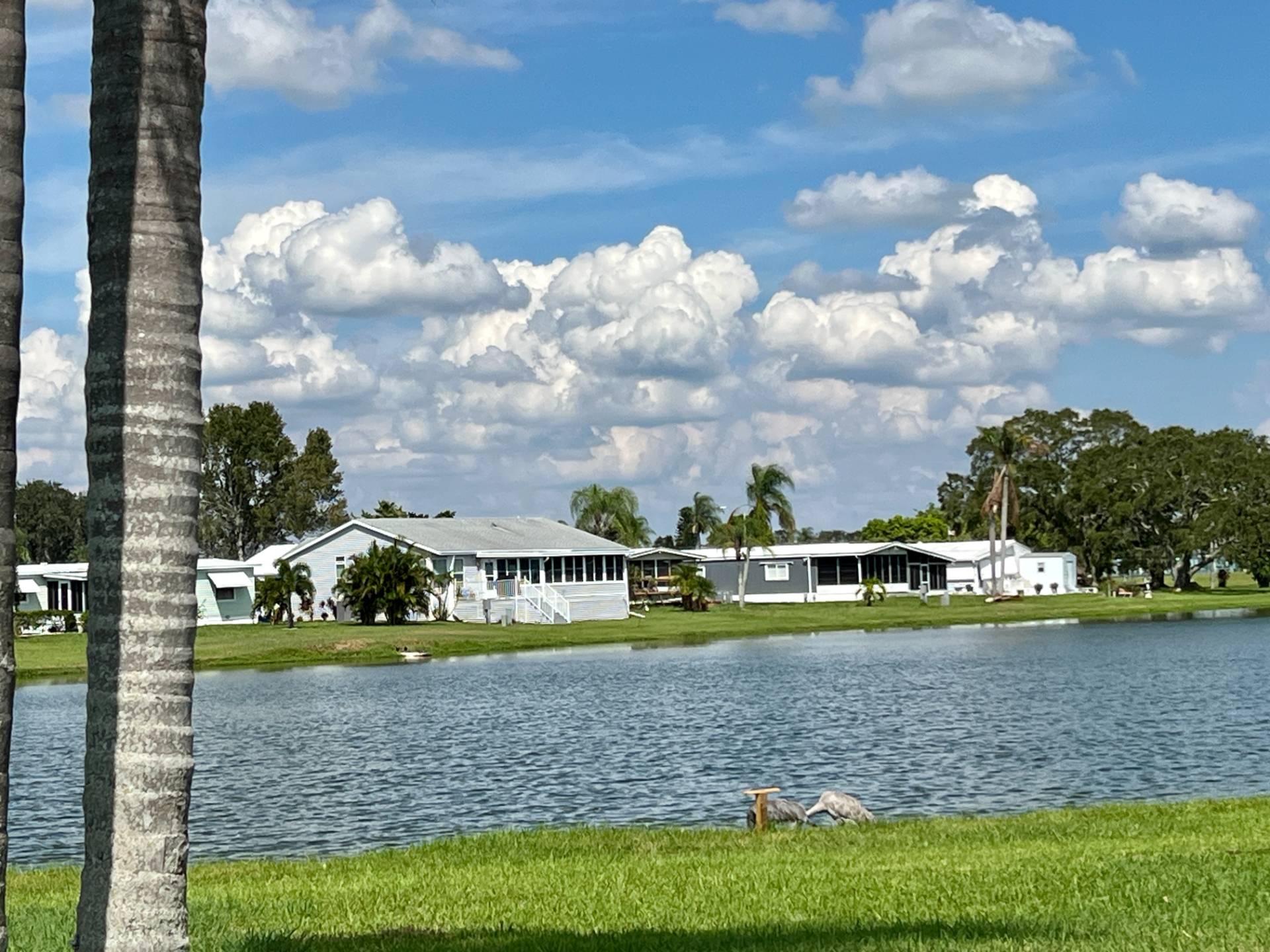 ;
;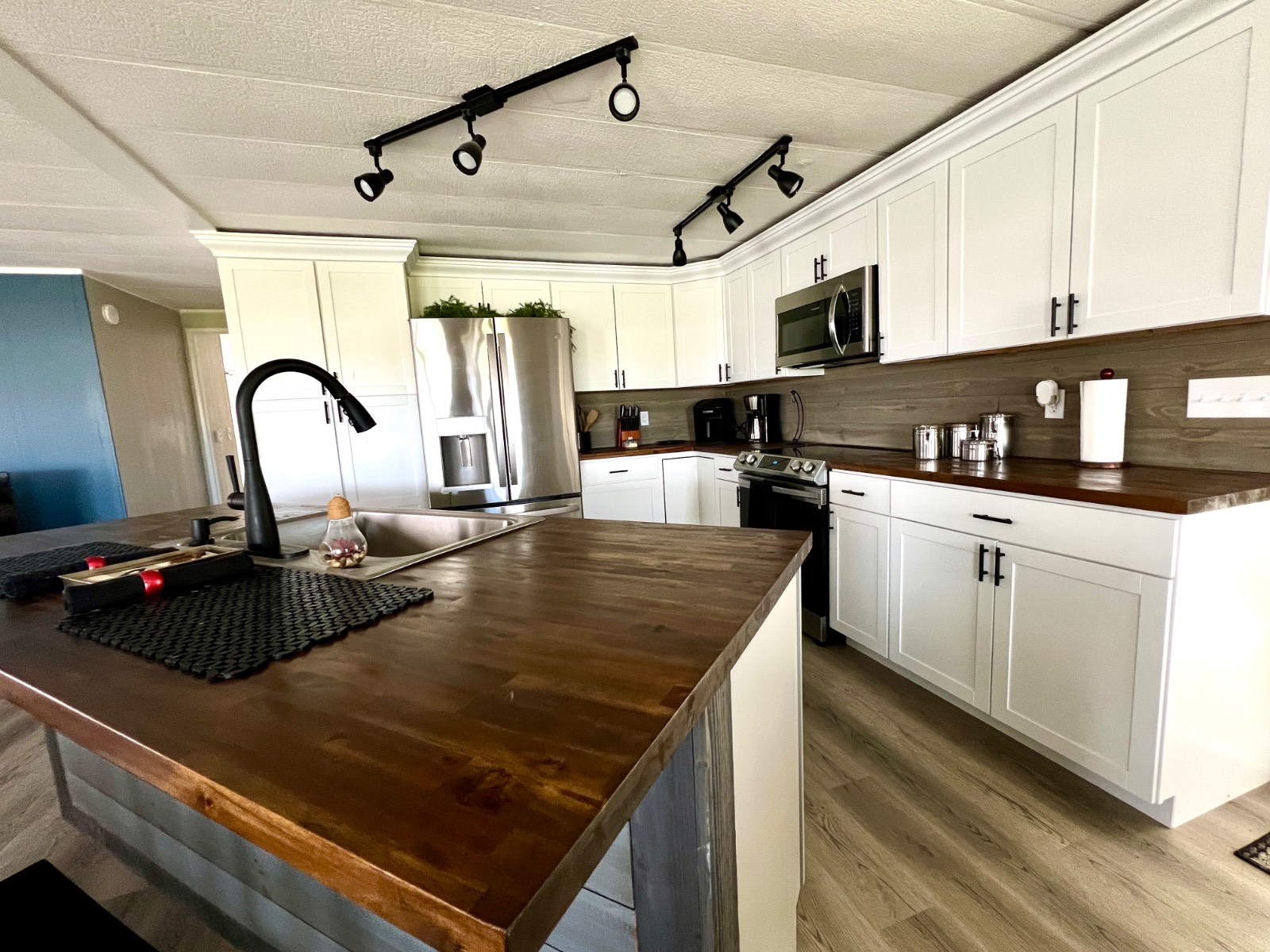 ;
;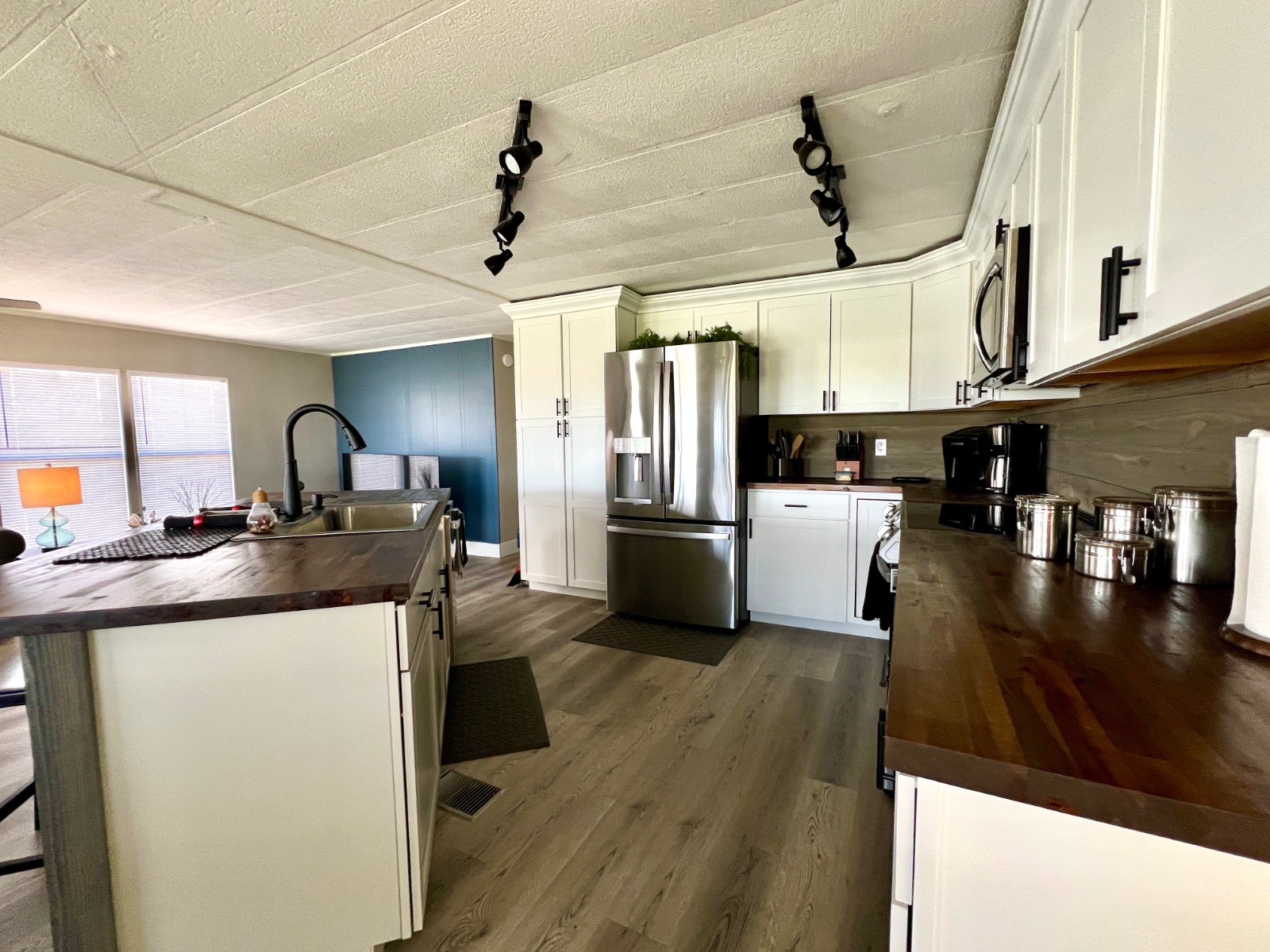 ;
;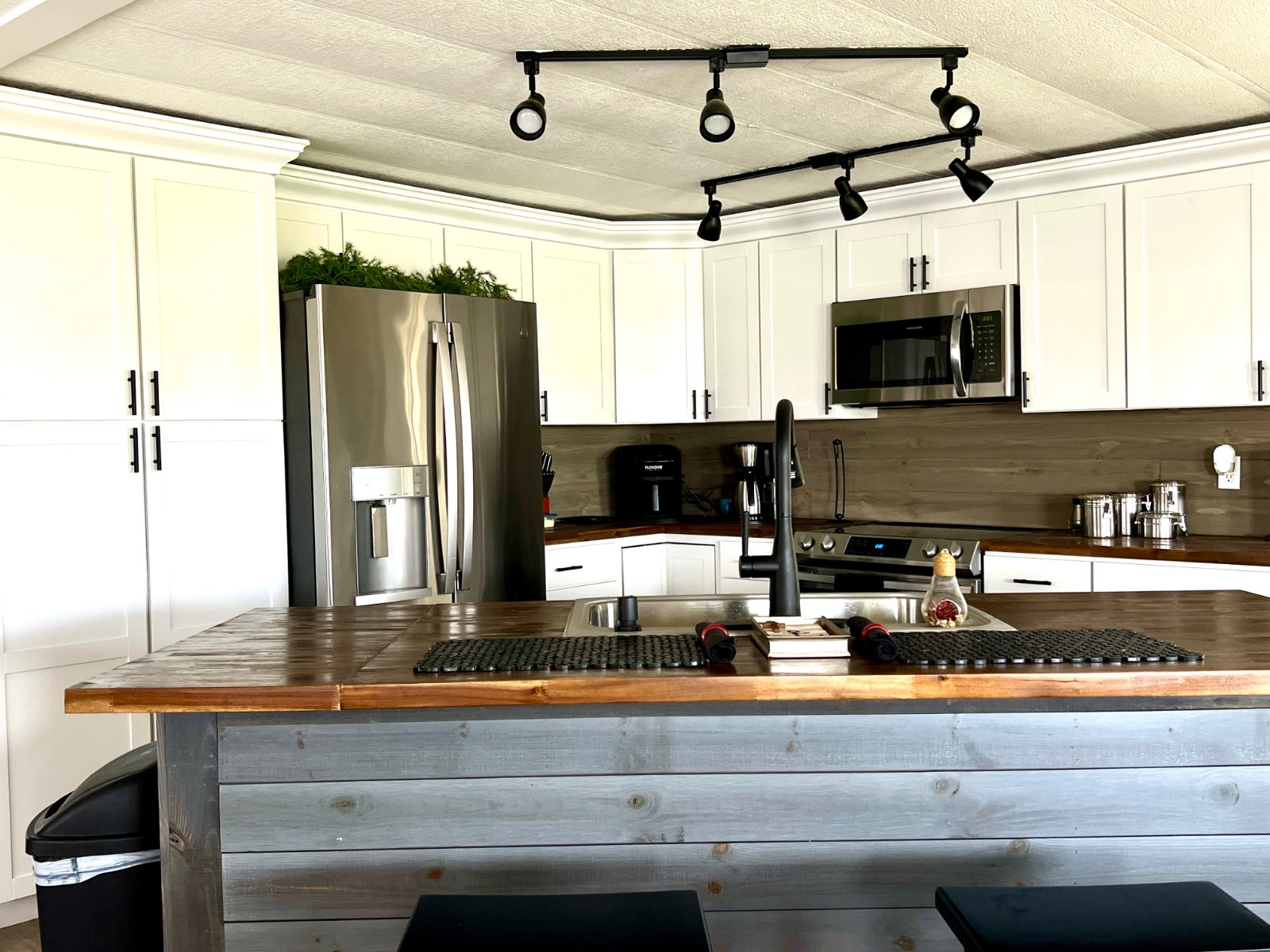 ;
;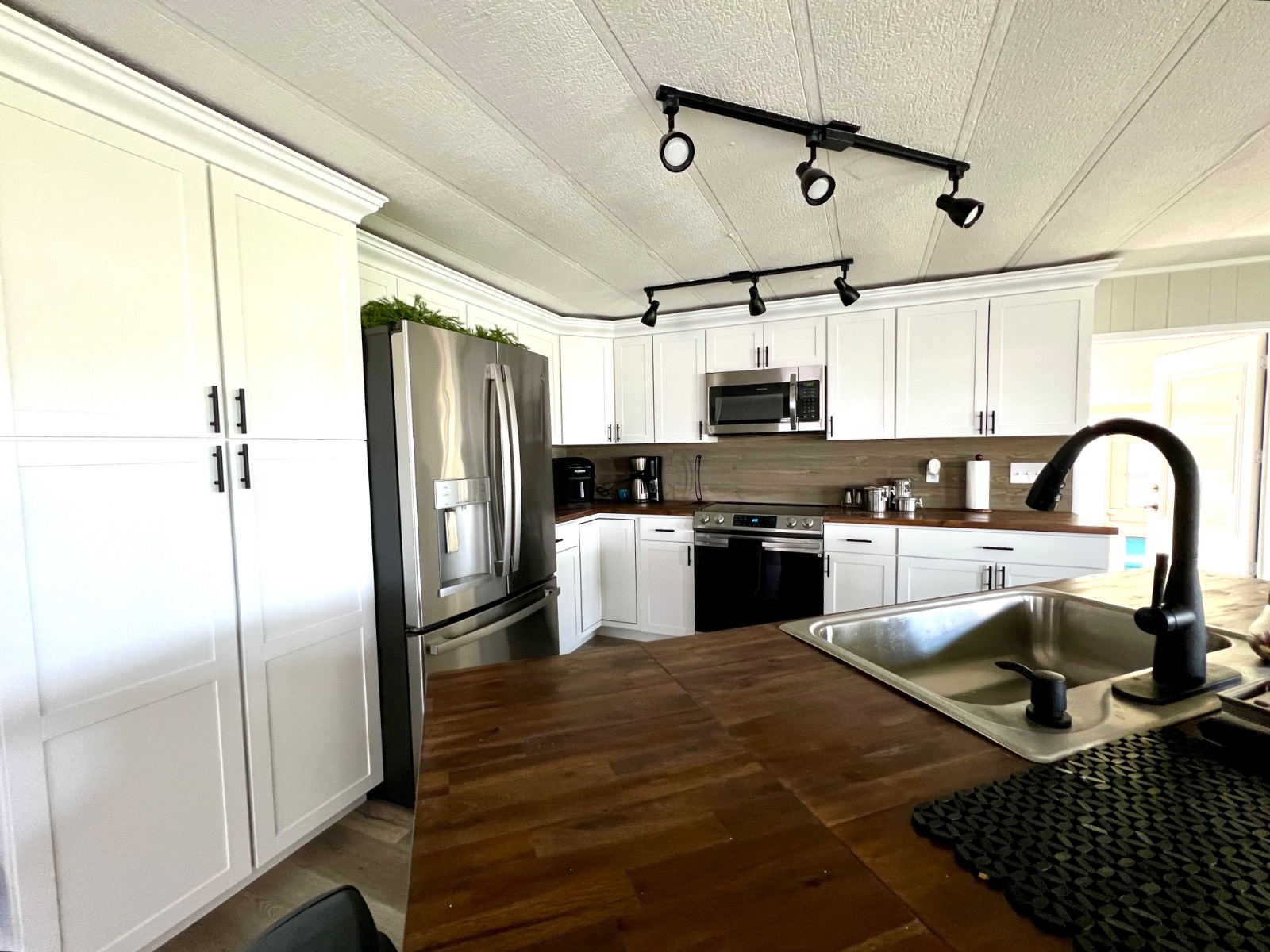 ;
;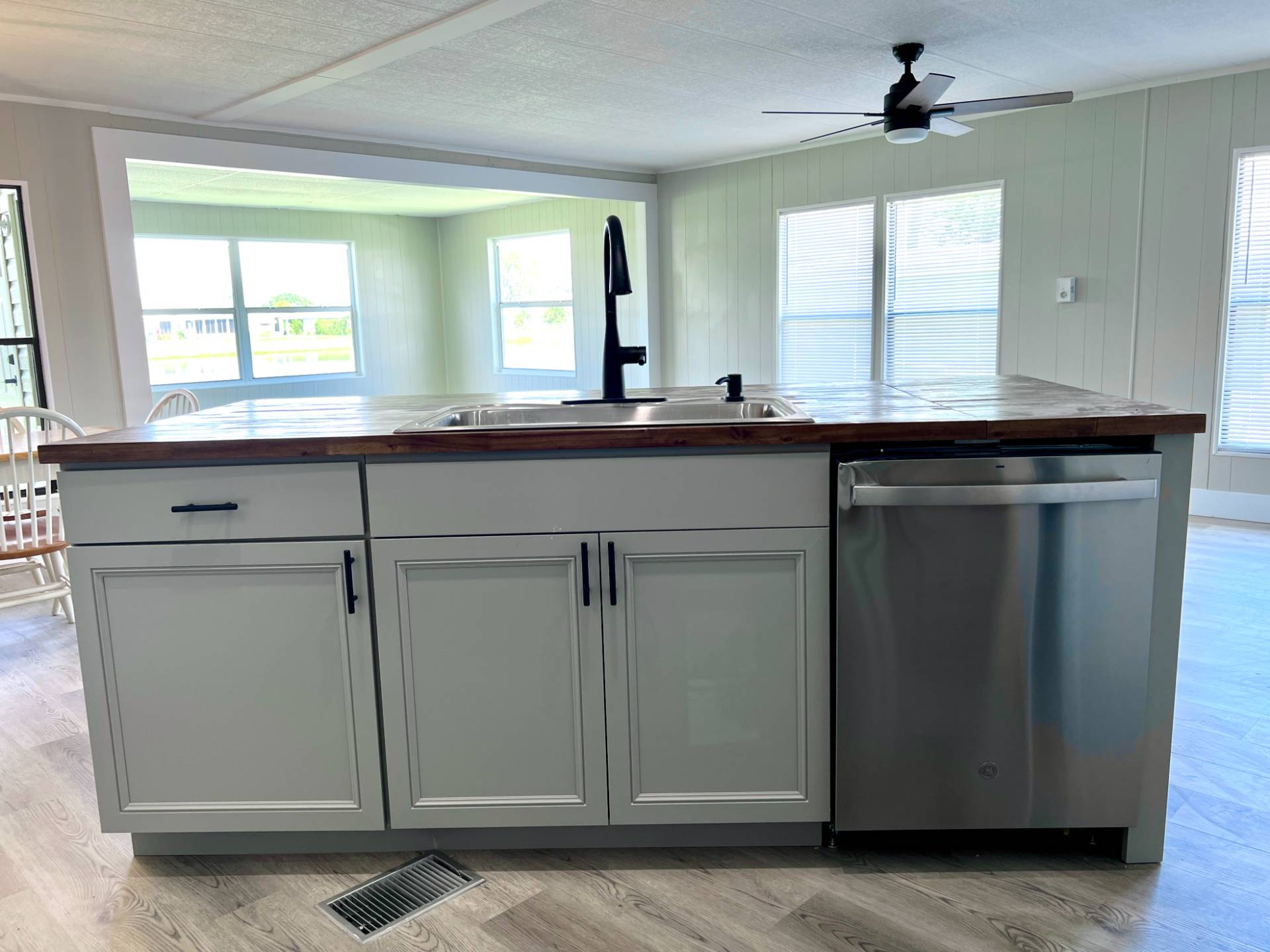 ;
;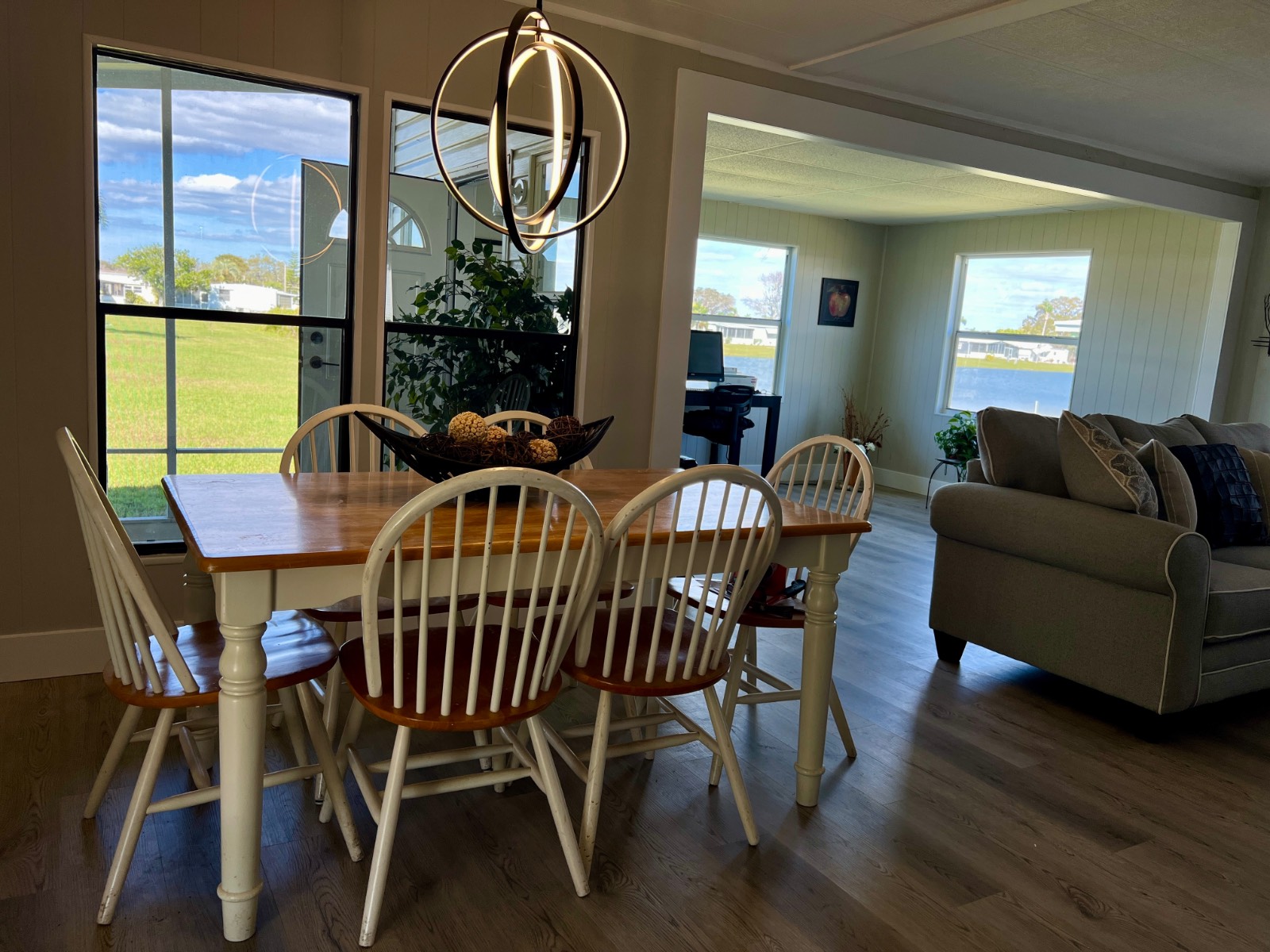 ;
;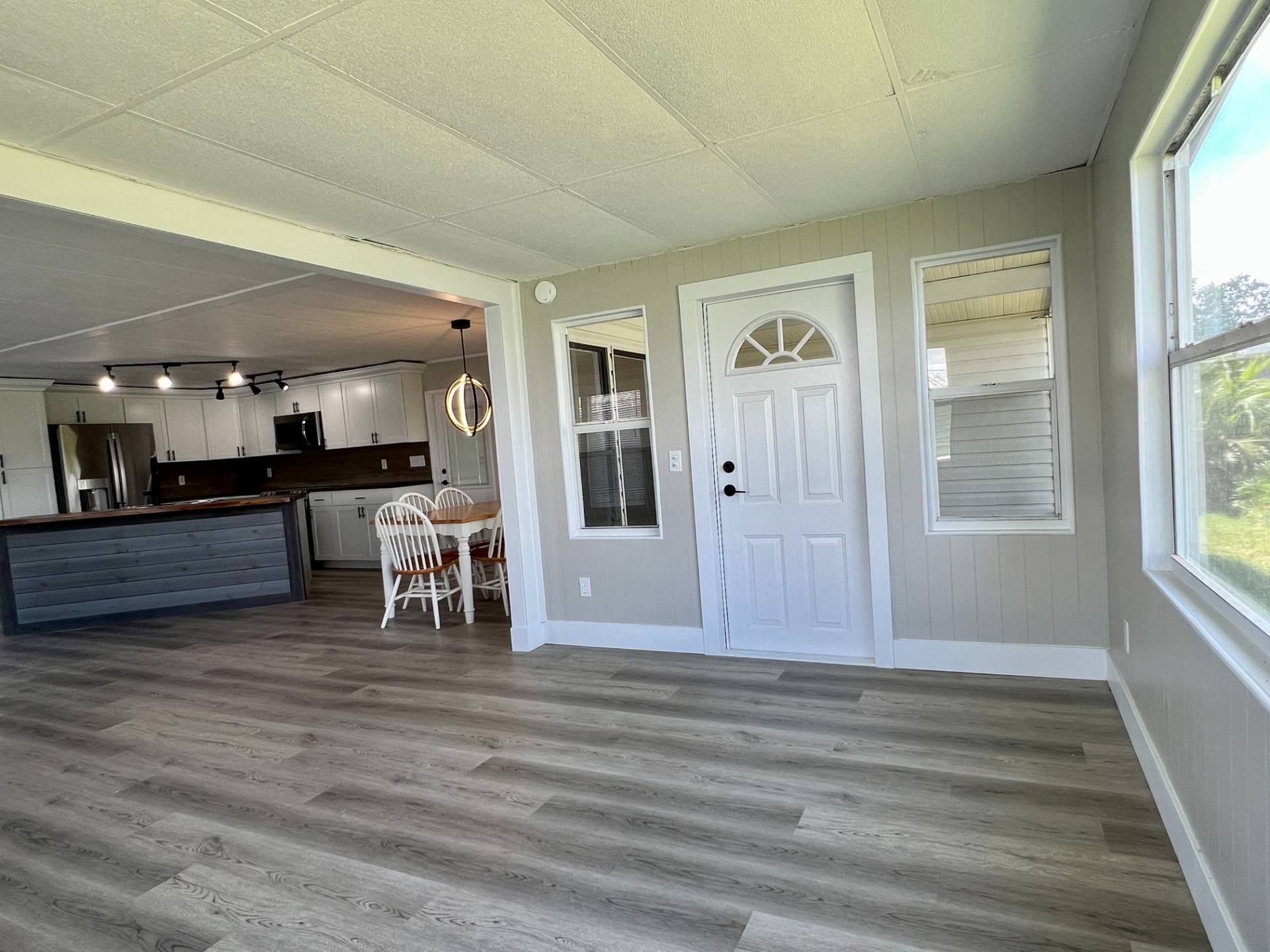 ;
;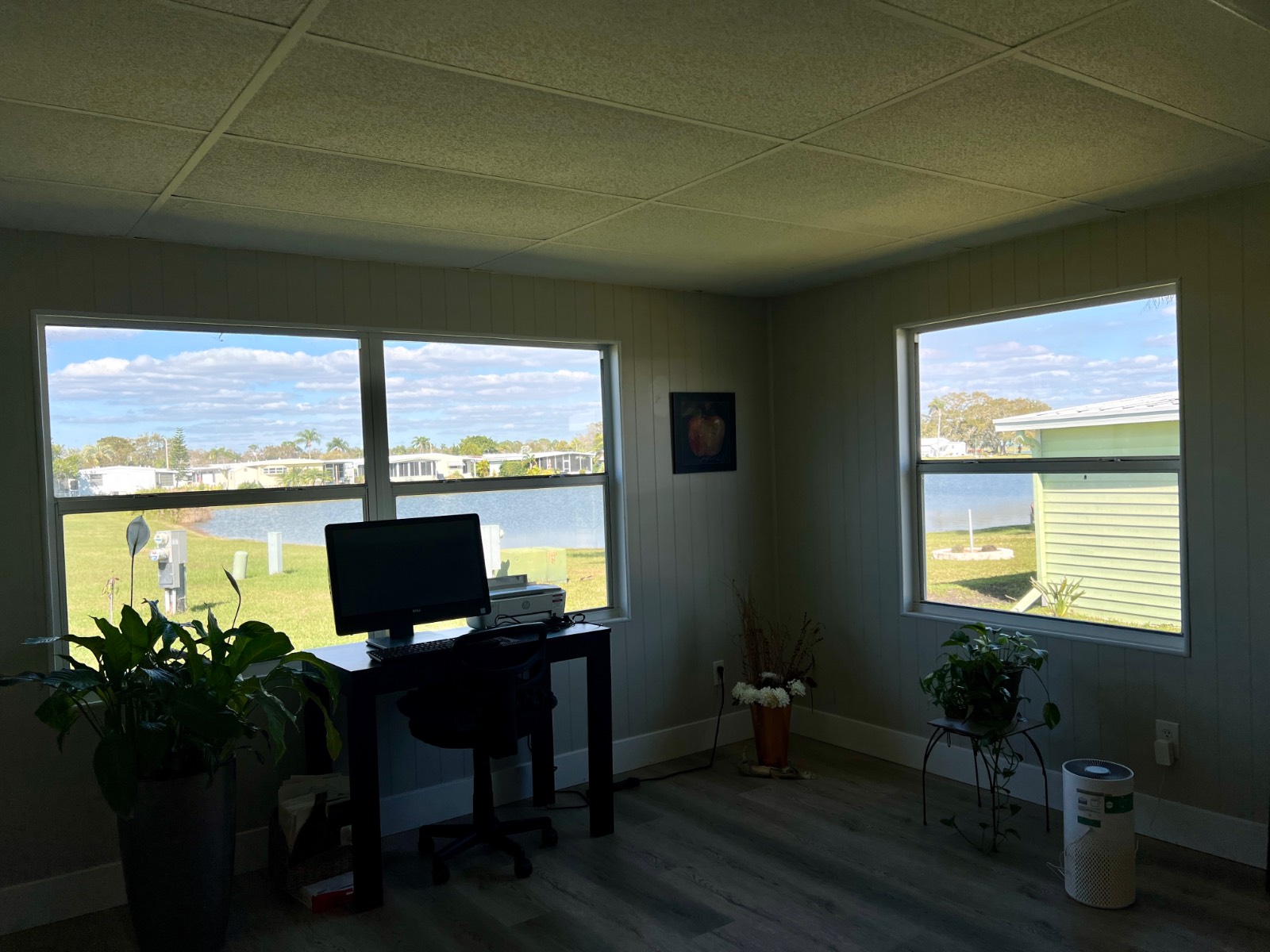 ;
;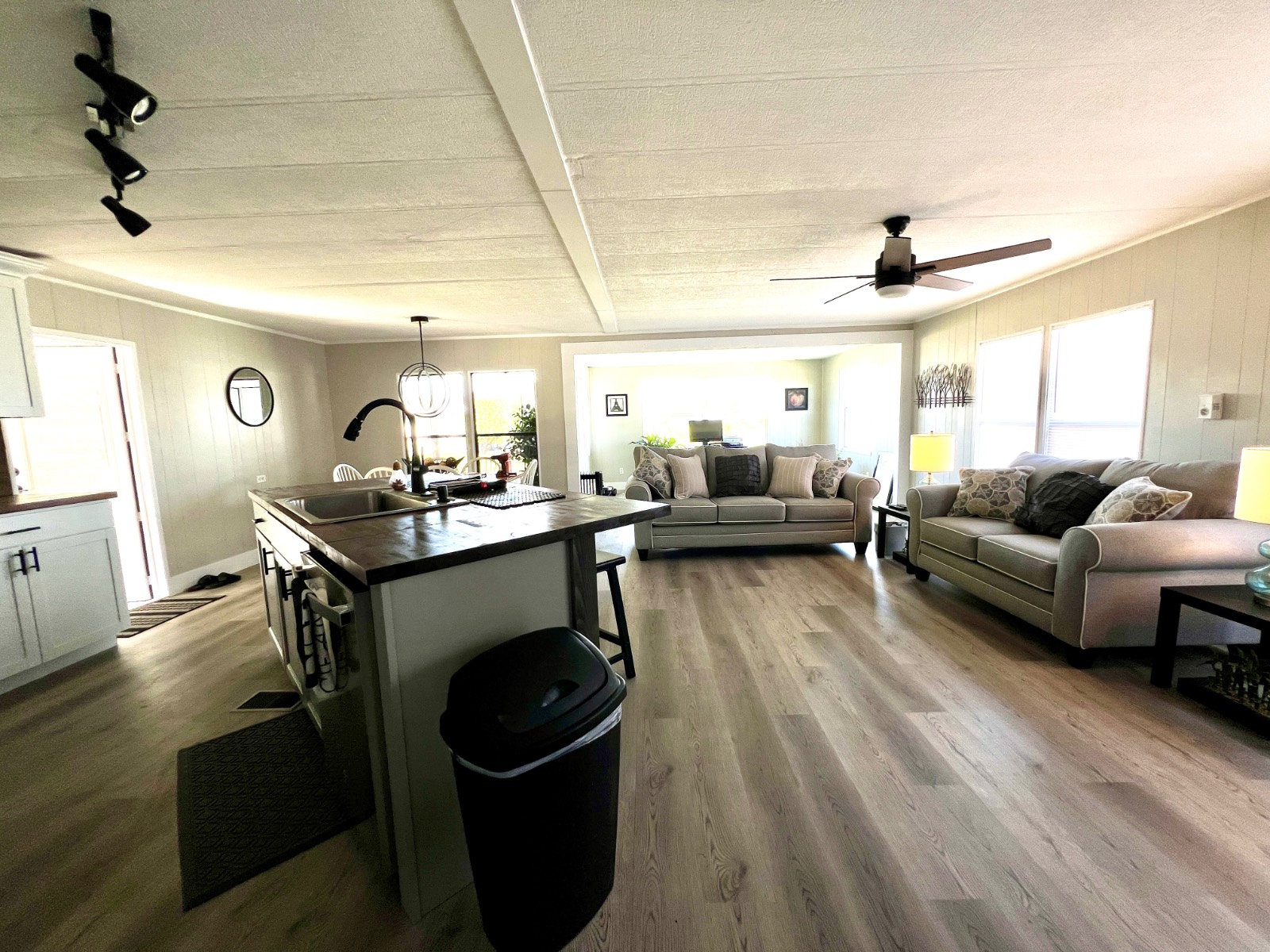 ;
;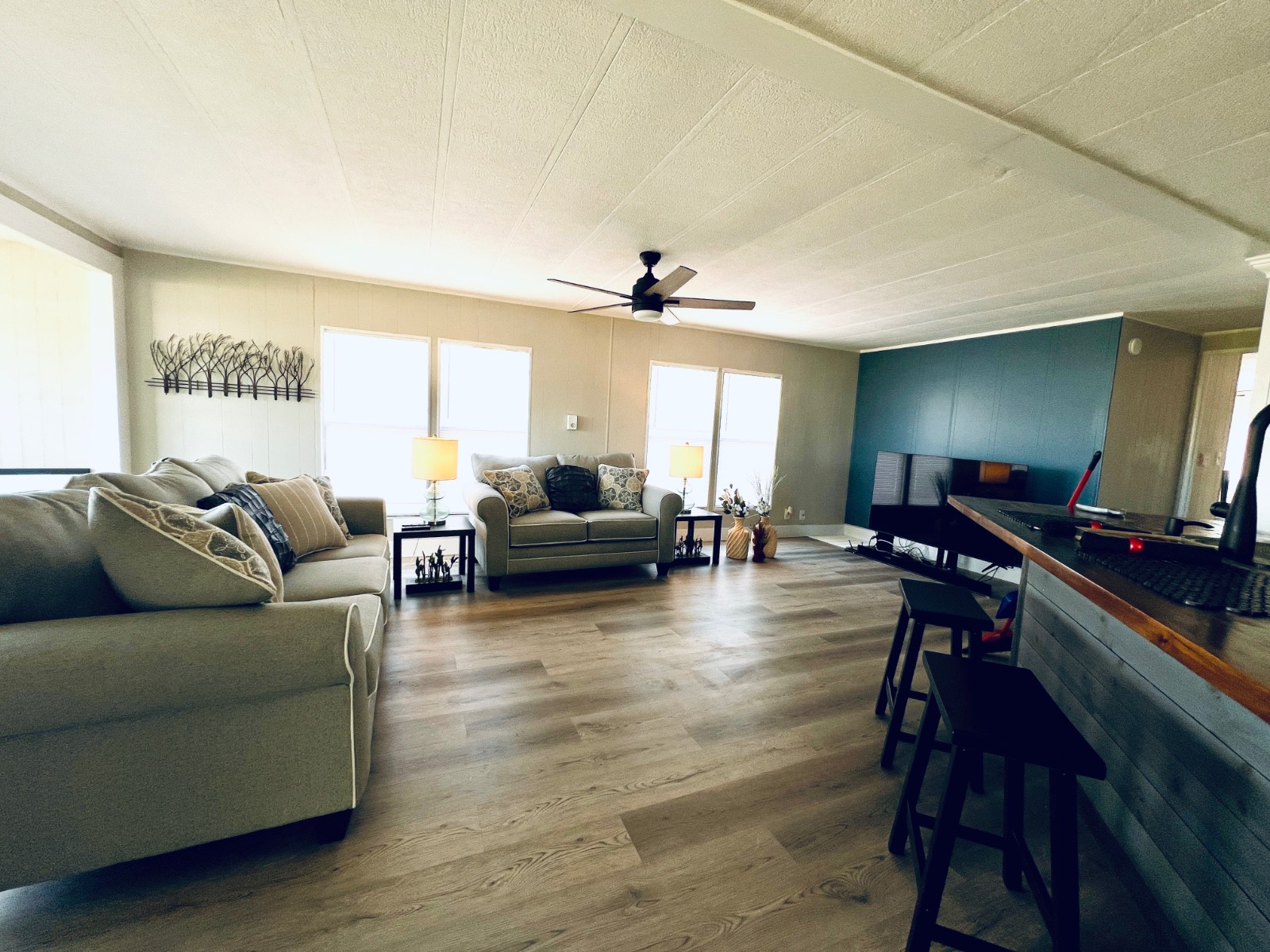 ;
;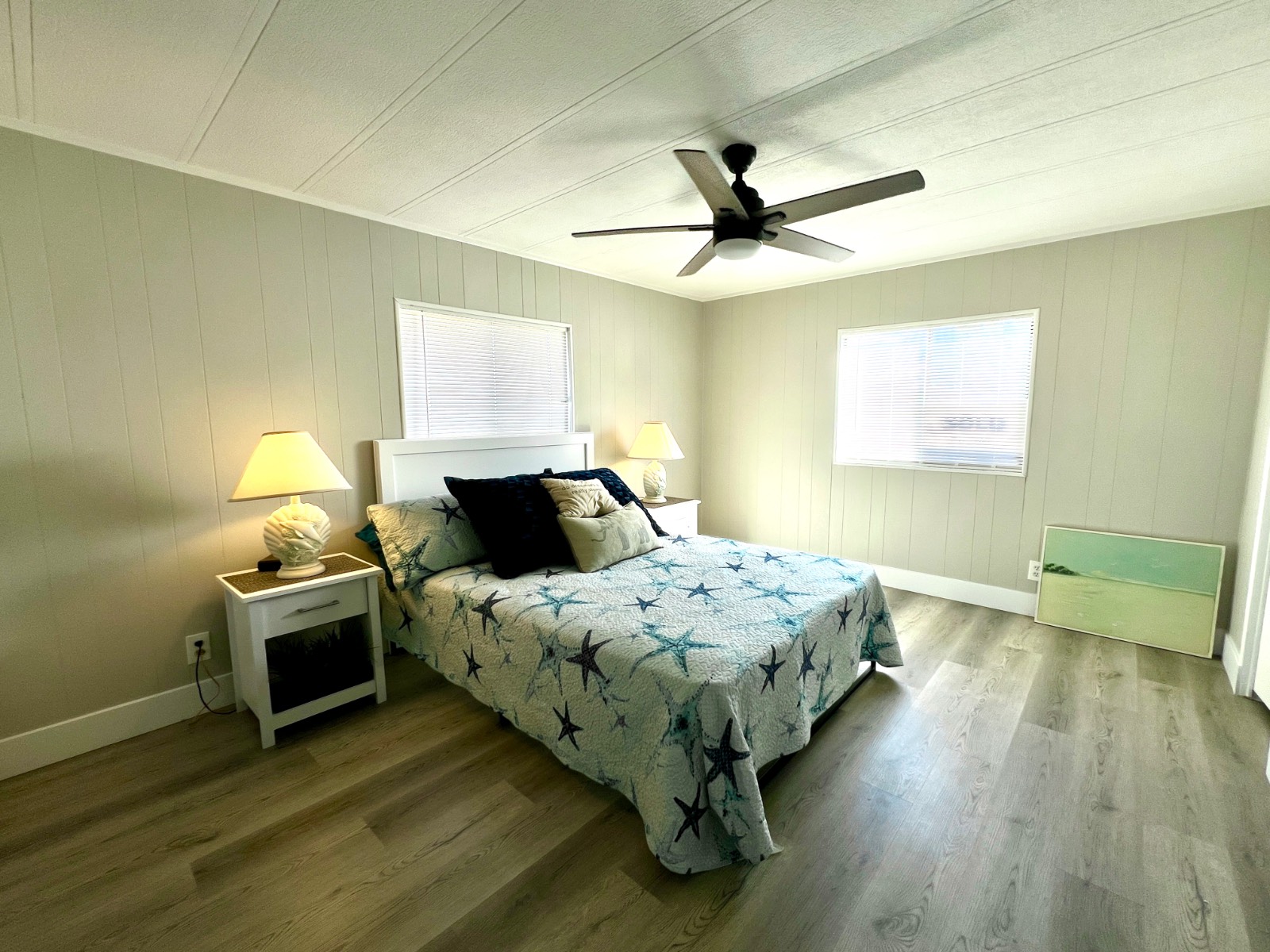 ;
;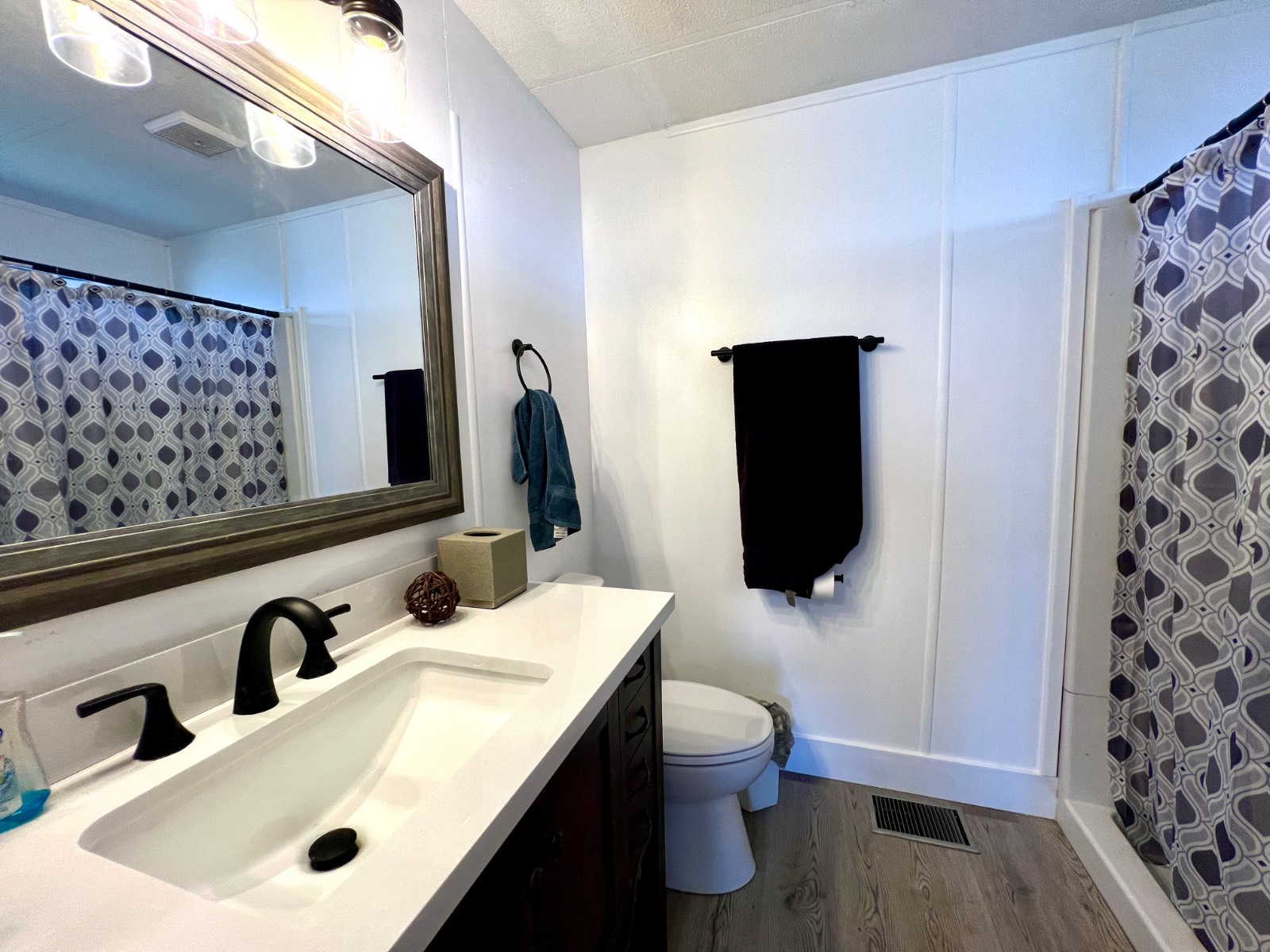 ;
;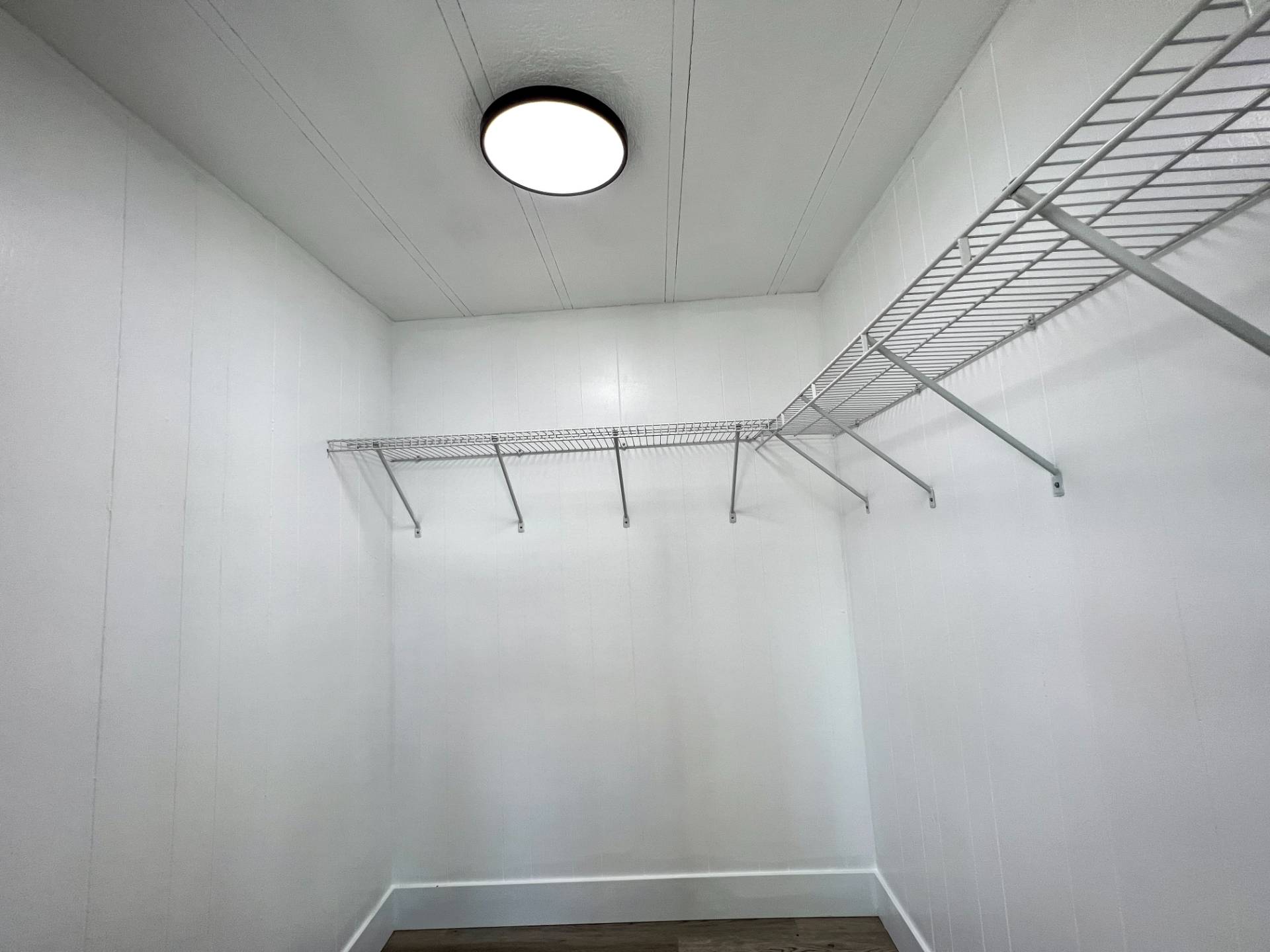 ;
;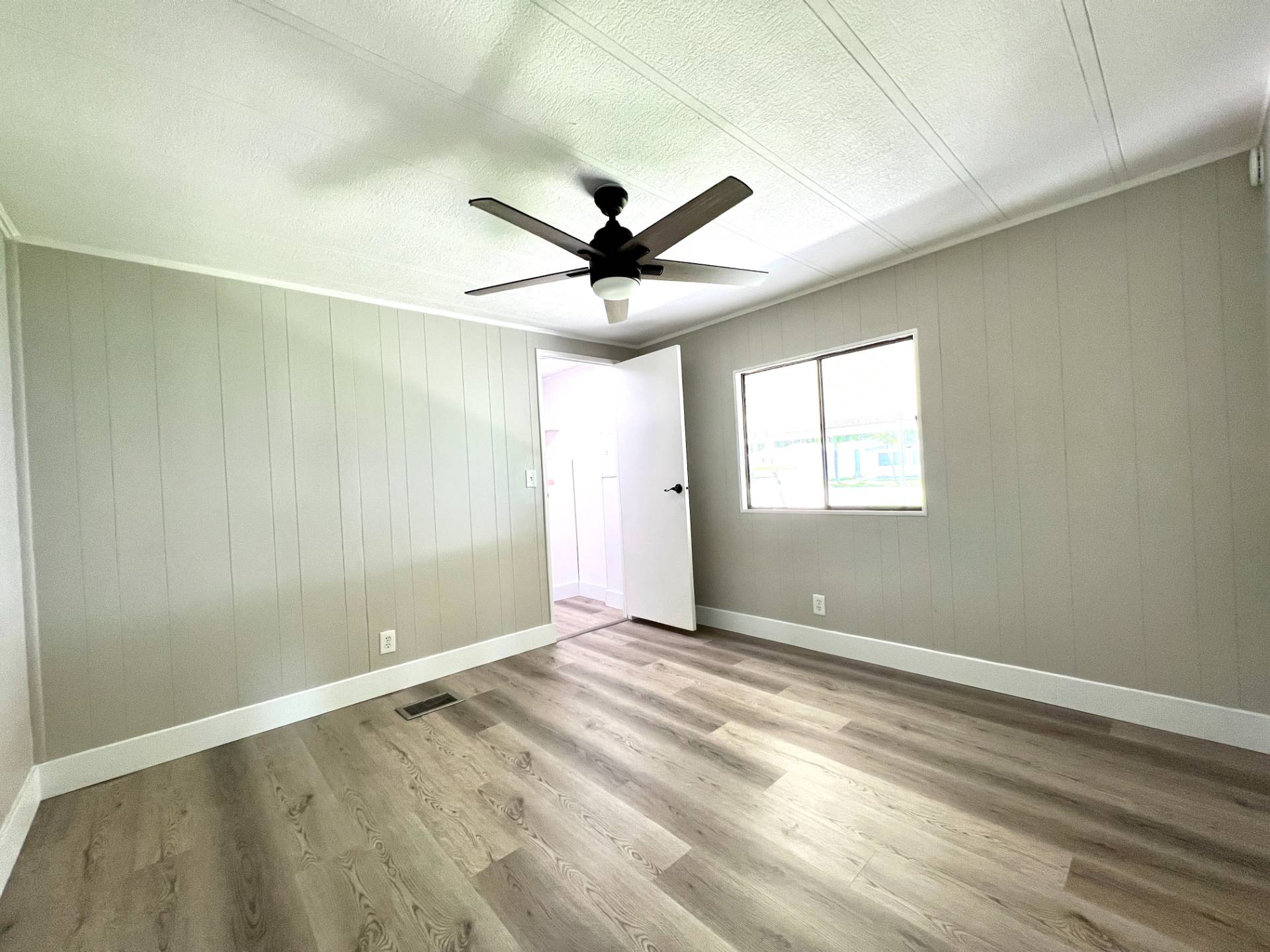 ;
;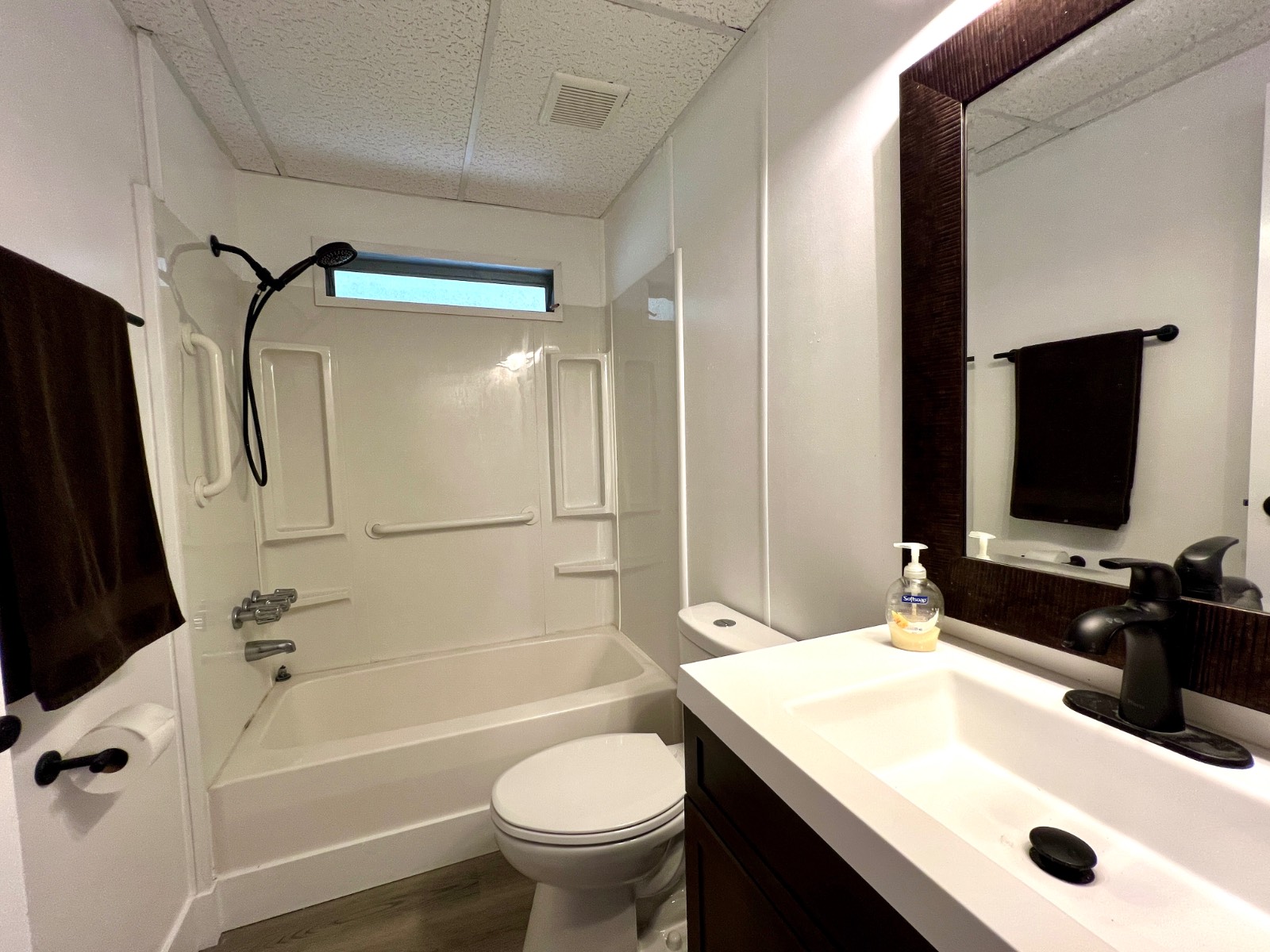 ;
;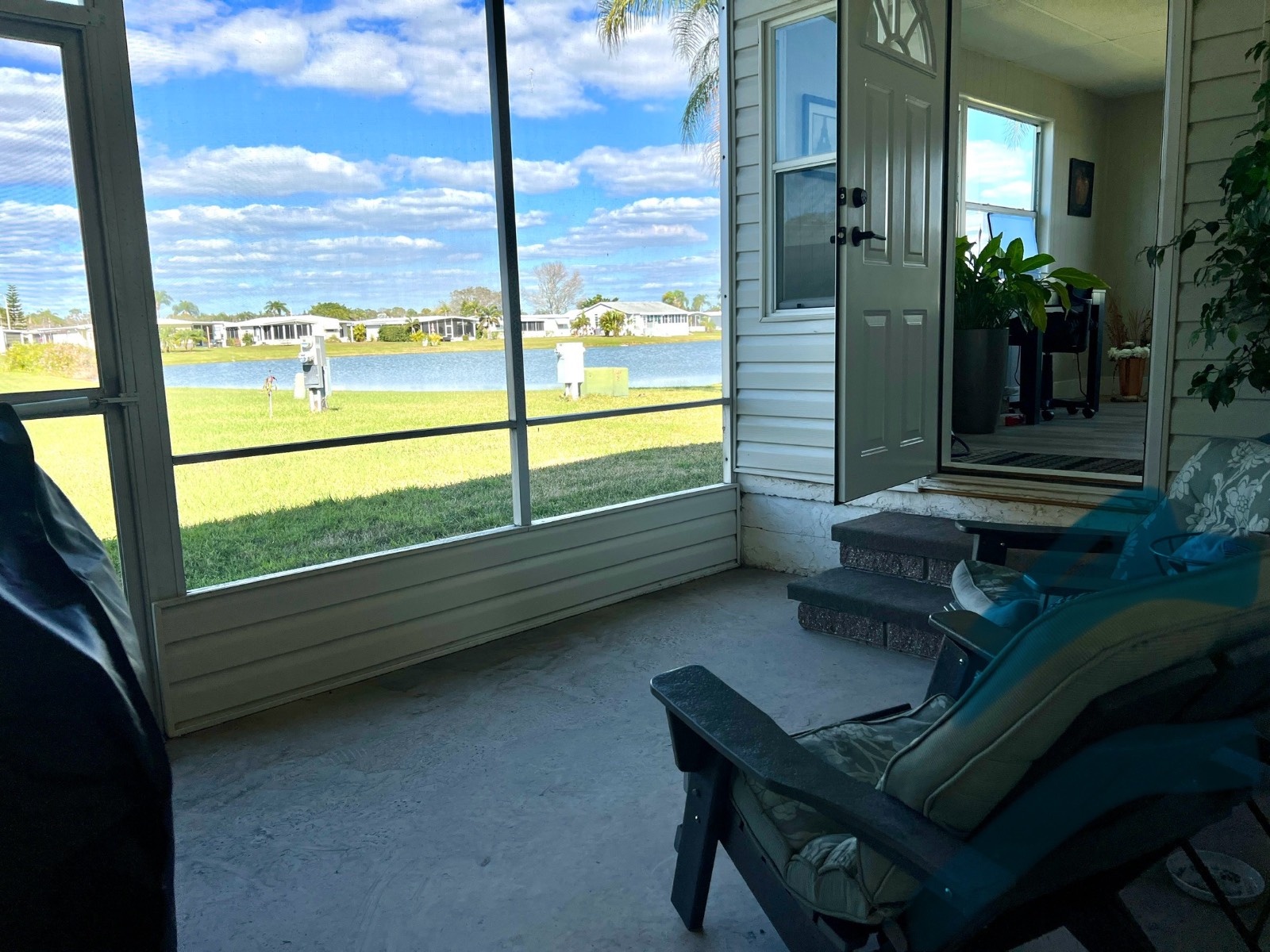 ;
;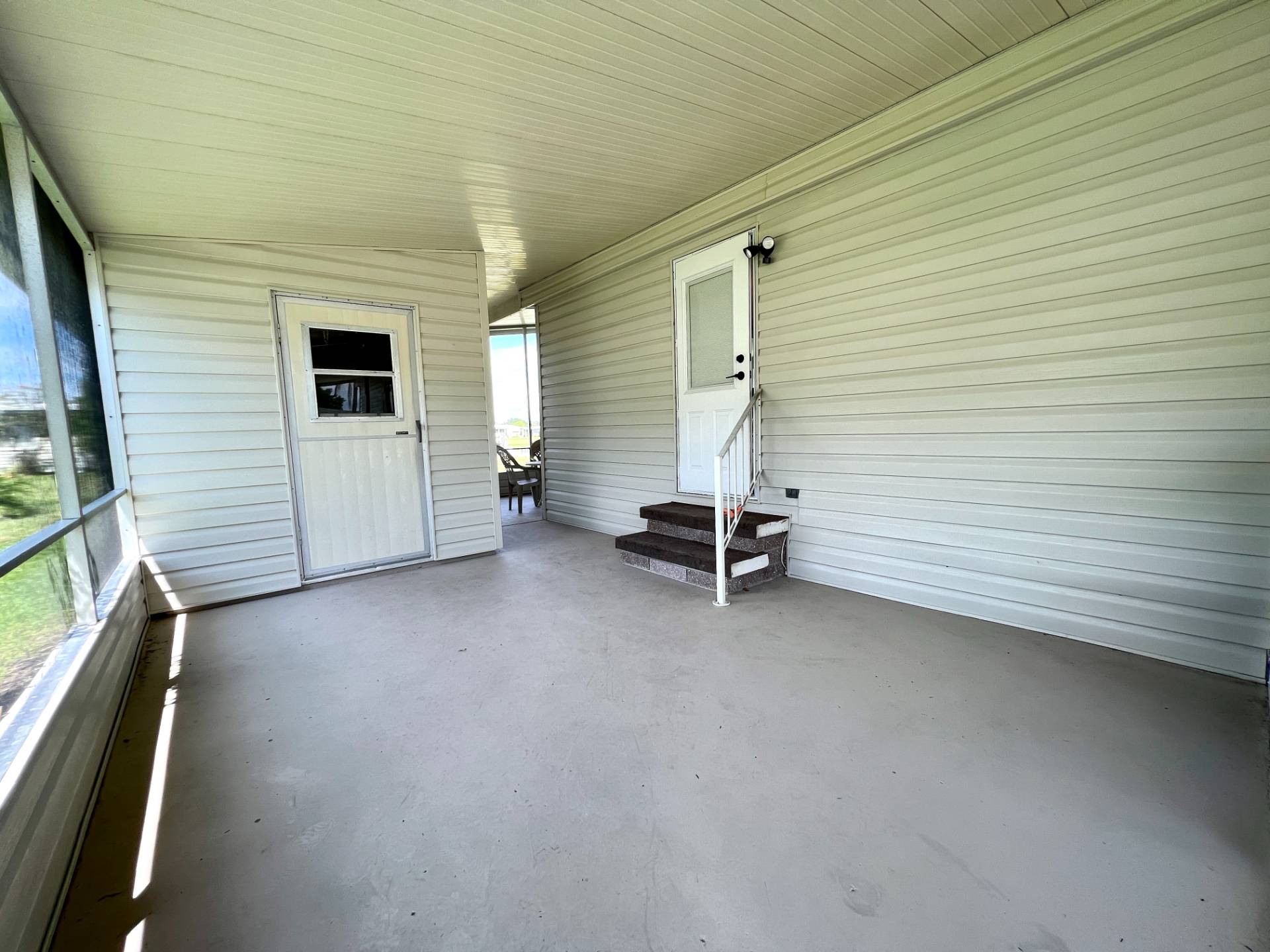 ;
;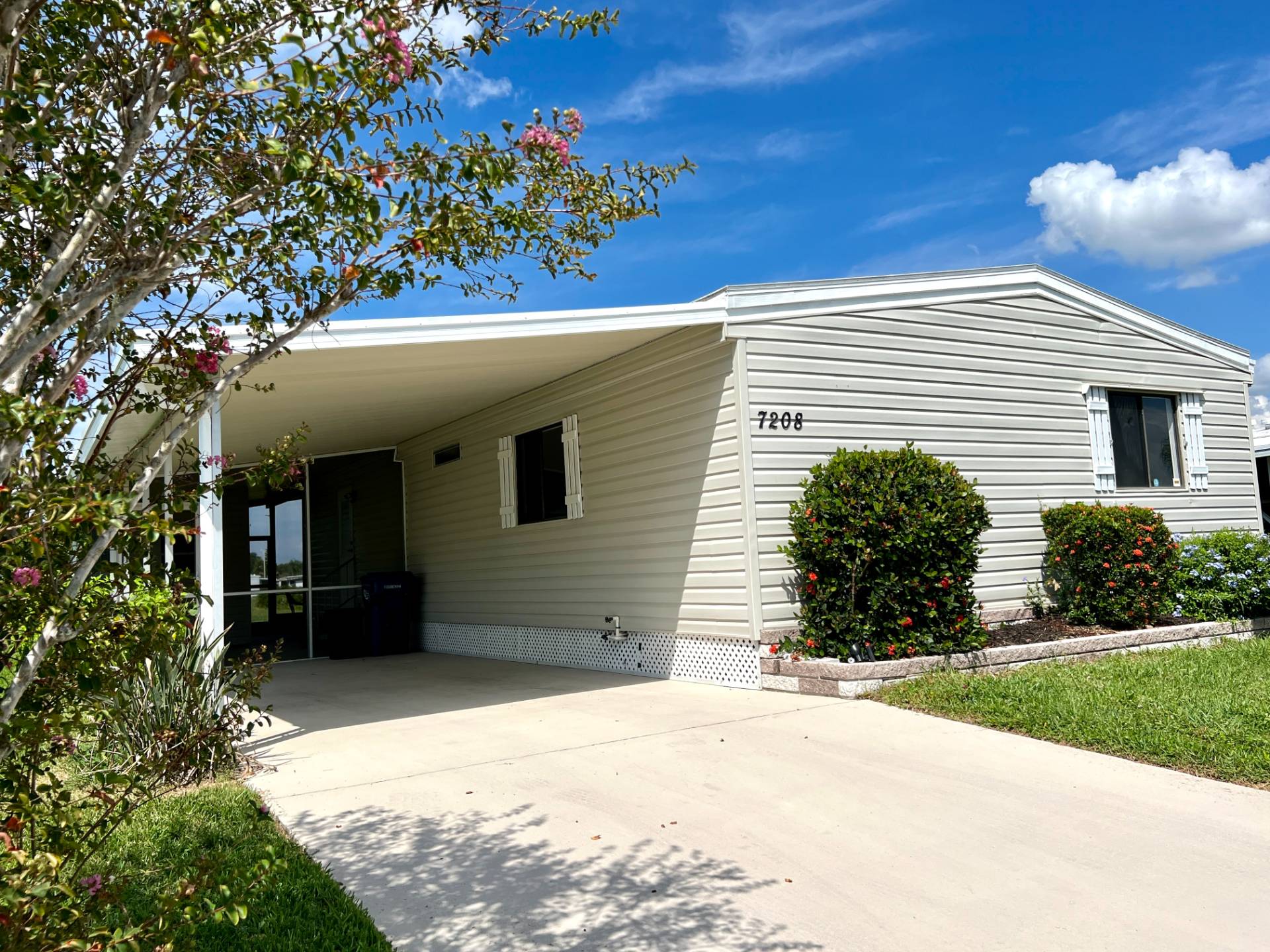 ;
;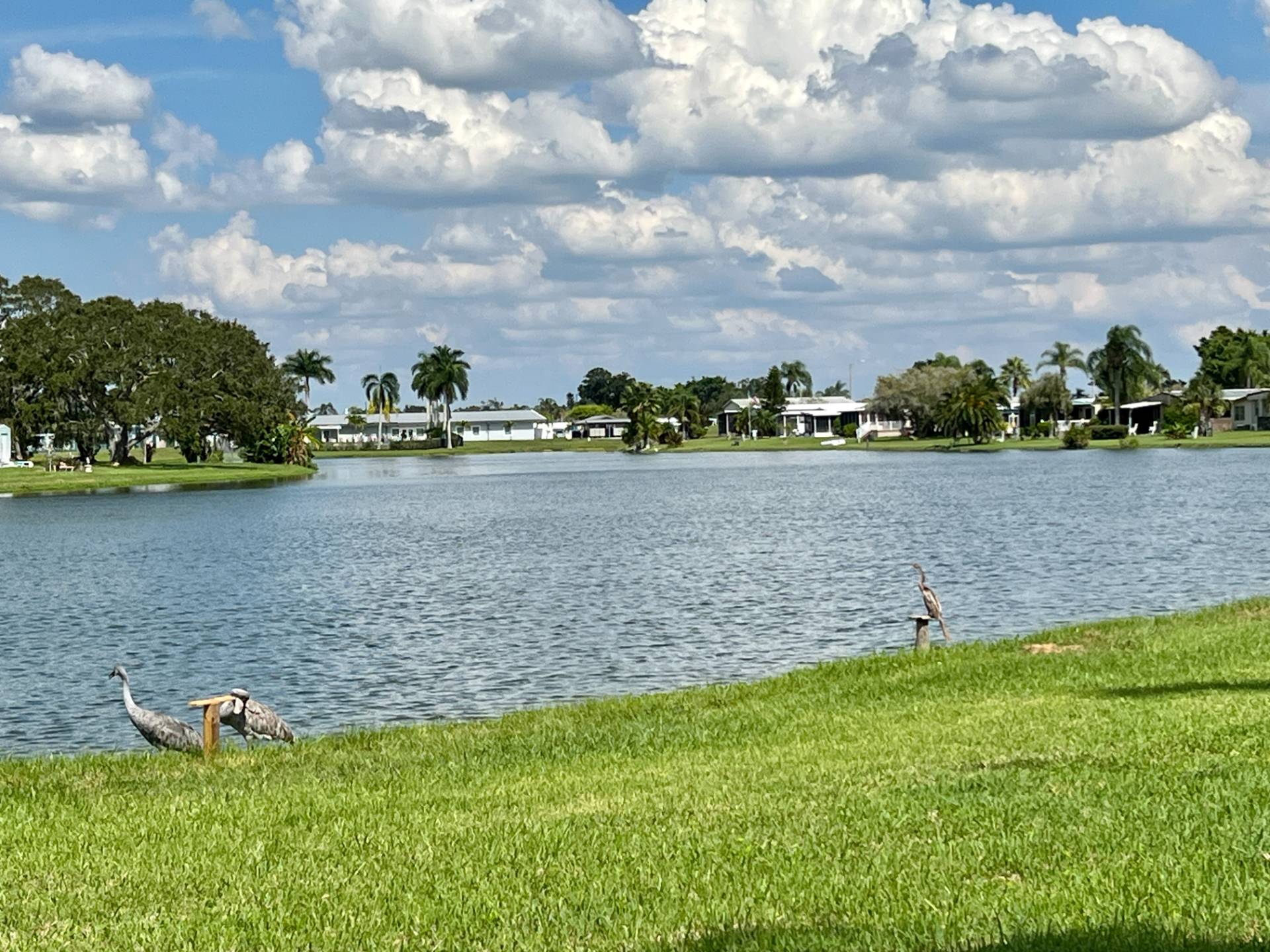 ;
;