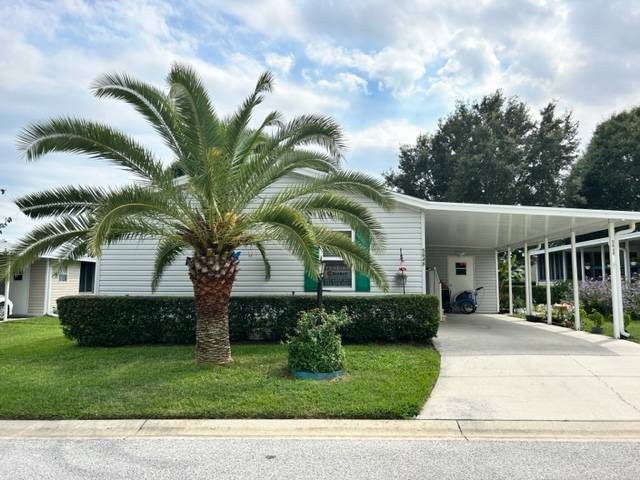This home is Centrally located, just minutes to shopping, restaurants, and hospitals, and only 10 minutes to I-75. Ocala offers some of the best natural springs, kayaking, and paved bike trails. Fairfield Village is an active 55+ mobile home community with a large, fully equipped clubhouse, heated pool/spa, gym, billiards, social activities and dog park. No weight limit for dogs in the community. The low rent of $630.. This home is FULL of UPGRADED home owners spared no expense. This home is over 1150 sq.ft 3 bedroom 2 bath home with 11 x 12 florida room. The outside has a Brand New shingle roof, Sprinkler system, Gutters all around with french drains and grilling area with trellis with power. Gorgeous tropical trees and flowers that outline the home. Step inside this modern all brand new high in whirlpool appliances, water filtration system at the sink with bar height sitting at the counter, tile backsplash, lots of counter space, new LED lighting throughout the home, island on wheels and eat in breakfast area. The stove has a double oven and conventional microwave oven and refrigerator with double ice maker. The walls are covered with shiplap or mosaic tile. The new front loader washer and dryer is inside off the breakfast area. Sliding glass door out to the florida room with new screens and concert flooring. Double pane windows with easy tilt for cleaning with custom blinds. New premium waterproof vinyl plank flooring. Water softener system installed throughout the home. Open concept with vaulted ceilings living, dining and kitchen. Split bedroom ( master bedroom and bath at one end of the home ). The two guest rooms have walk-in closets with updated shelving. Guest bathroom is totally updated with a high top vanity, toilet, flooring, tile backsplash at the sink and shower with walk-in shower with glass doors and rain head faucet. The master bedroom will acomated a king size bed with a large closet. Sliding barn door that leads to the new updated modern beautiful luxury master bathroom with a freestanding tub, corner shower with glass doors and rain head faucet. High top vanity with soft close drawers and new toilet. Double sink with lots of cabinet space, tile walls and new flooring. New plumbing with shut off values and quick disconnect. The central air is 2014 and serviced regularly. The 70" & 50" wall mounted television will stay in the home. This home is gorgeous and move in ready. Call today for your showing!!








 ;
; ;
; ;
; ;
; ;
; ;
; ;
; ;
; ;
; ;
; ;
; ;
; ;
; ;
; ;
; ;
; ;
; ;
; ;
; ;
; ;
; ;
; ;
; ;
; ;
; ;
; ;
; ;
; ;
; ;
; ;
; ;
; ;
; ;
; ;
; ;
; ;
; ;
; ;
; ;
; ;
; ;
; ;
; ;
; ;
; ;
;