110 Paddock Circle, Schenectady, NY 12306
| Listing ID |
11145750 |
|
|
|
| Property Type |
Townhouse |
|
|
|
| County |
Schenectady |
|
|
|
|
|
Beautifully Designed & Spacious 3 Bedroom Townhome For Rent
Welcome to Paddock Circle, a community of condos located in Helderbergh Meadows surrounded by woods and maintenance free living! This 2nd floor condo offers an open floor plan with an upgraded kitchen featuring granite counter tops, soft close cabinets, stainless steel appliances and overhang bar open to your dining area making for the perfect setting to entertain. Large living room with high ceilings, gas fireplace and slider door to private deck. Your master suite suitable for a king size bed, full bathroom with ceramic tile floors and standup shower, granite vanity with plenty of cabinets. Large walk in closet! 2 Guest bedrooms, 2nd full bath with tub, laundry room. Custom bonus room with a cozy nook perfect for reading or home office adding to the warmth of this condo. Attached 1 car garage. Tenants responsible for gas, electric, cable, internet and trash. Landlord responsible for city water, sewer, HOA fee (lawn care & snow removal). No pets allowed, sorry! Available for April 1st.
|
- 3 Total Bedrooms
- 2 Full Baths
- 1826 SF
- Built in 2013
- Available 4/01/2023
- 12 Months Min Term
- Townhouse Style
- Internet
- TV
- No Pets Allowed
- Pet Notes: No Pets, Sorry!
- Open Kitchen
- Granite Kitchen Counter
- Oven/Range
- Refrigerator
- Dishwasher
- Microwave
- Washer
- Stainless Steel
- Carpet Flooring
- Ceramic Tile Flooring
- Hardwood Flooring
- Laundry in Unit
- 8 Rooms
- Entry Foyer
- Living Room
- Den/Office
- Study
- Walk-in Closet
- Bonus Room
- Kitchen
- Breakfast
- Laundry
- 1 Fireplace
- Forced Air
- Natural Gas Fuel
- Central A/C
- Vinyl Siding
- Asphalt Shingles Roof
- 1 Garage Space
- Wooded View
Listing data is deemed reliable but is NOT guaranteed accurate.
|



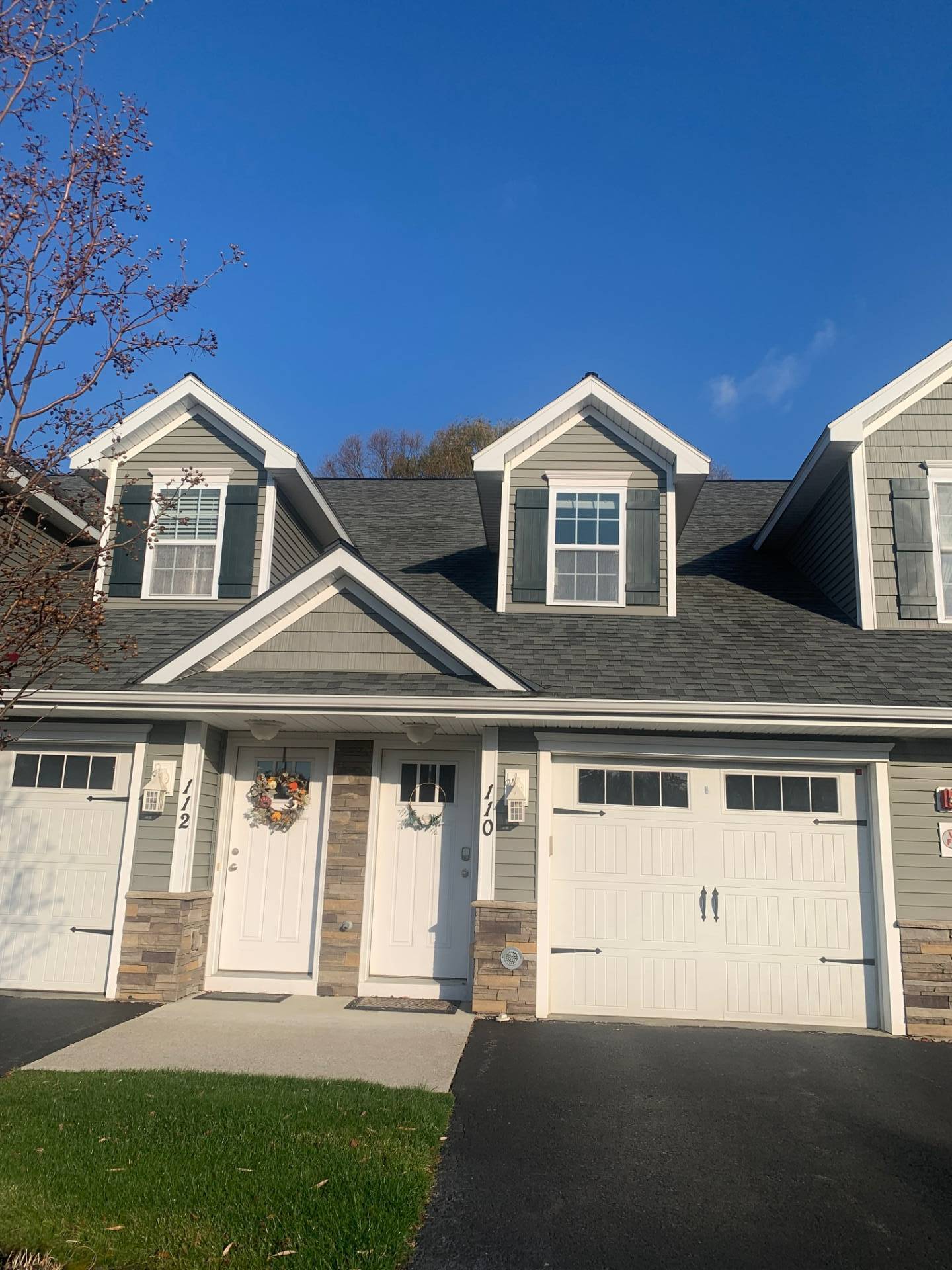


 ;
; ;
;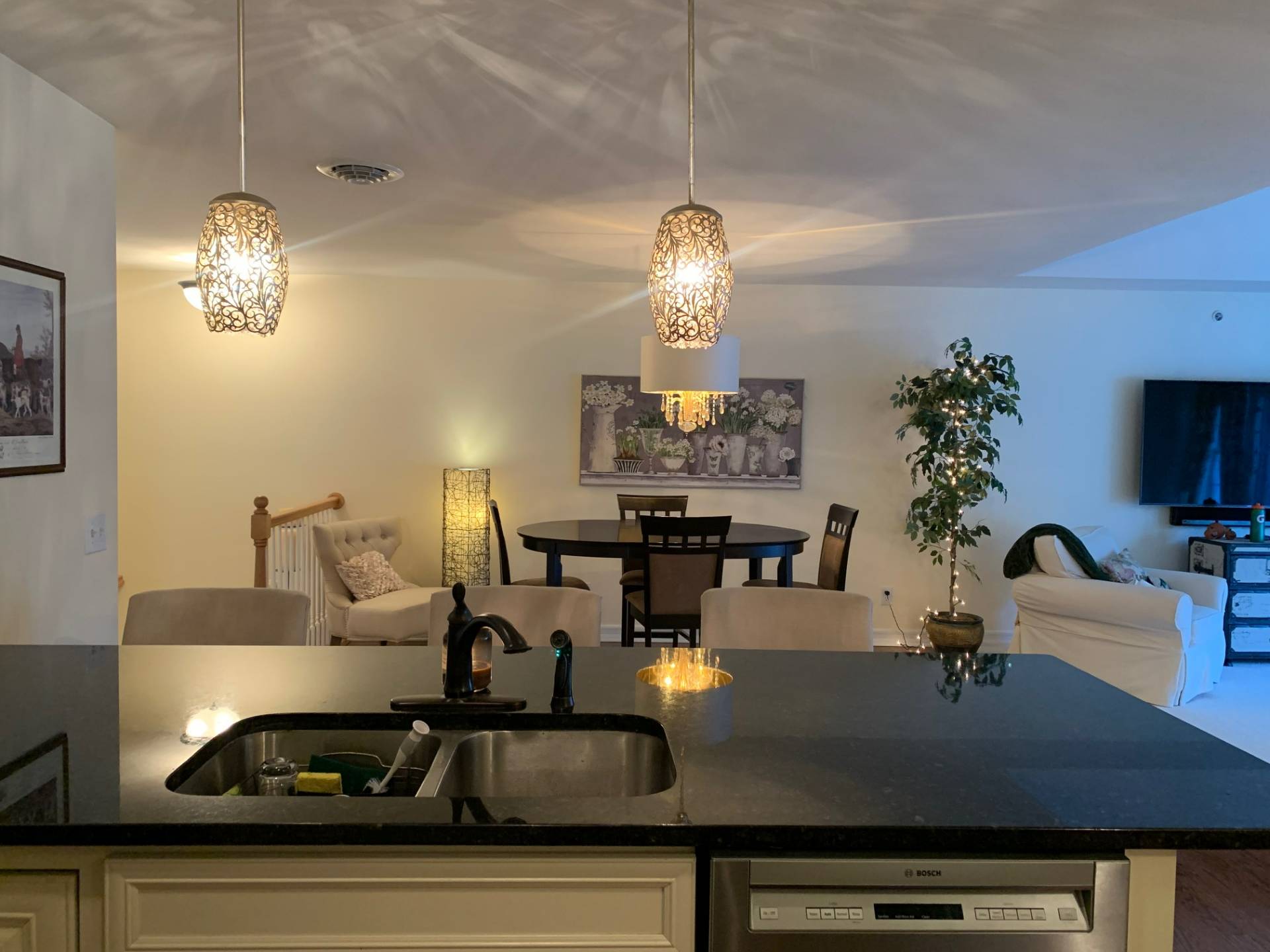 ;
; ;
;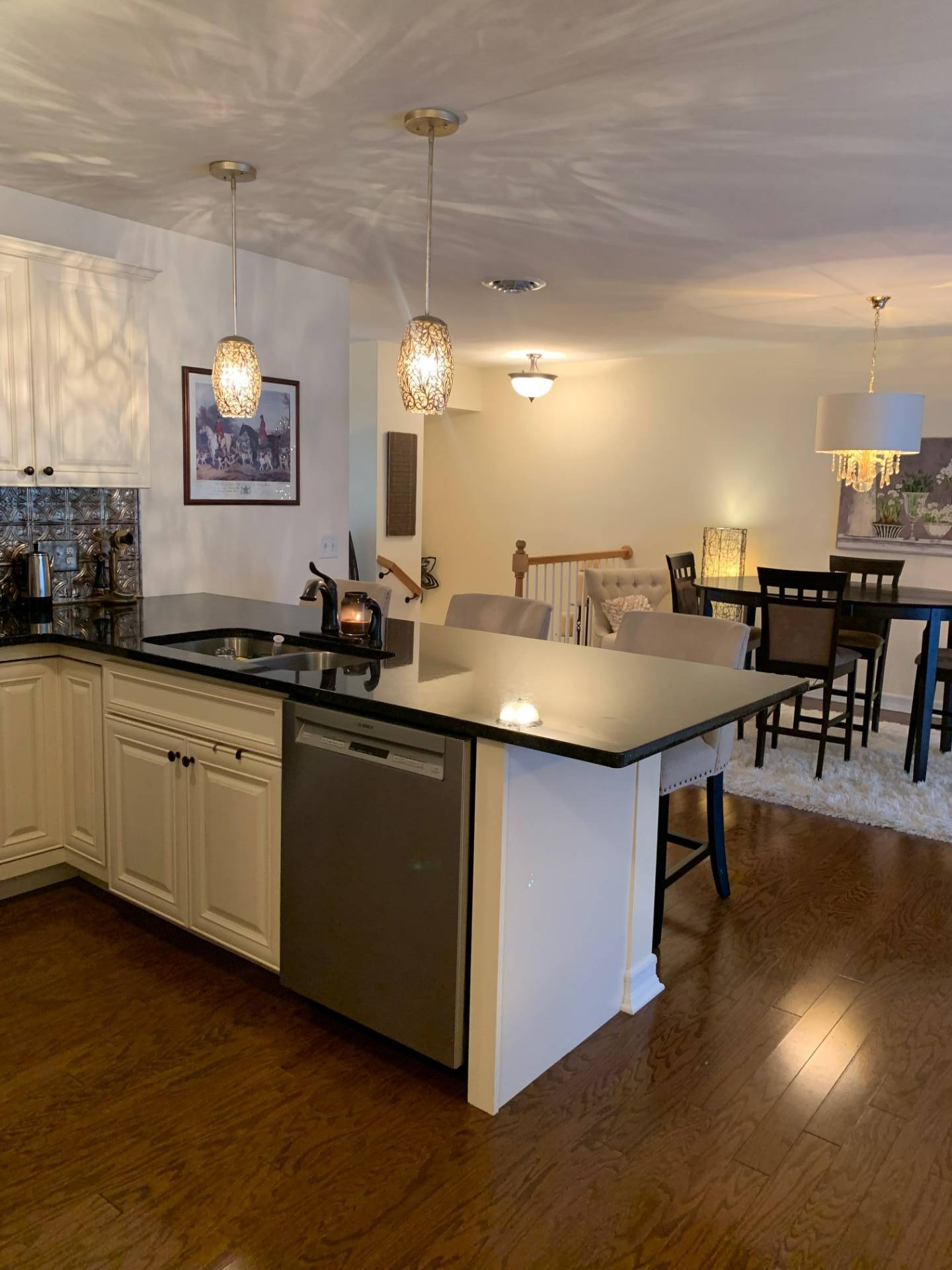 ;
;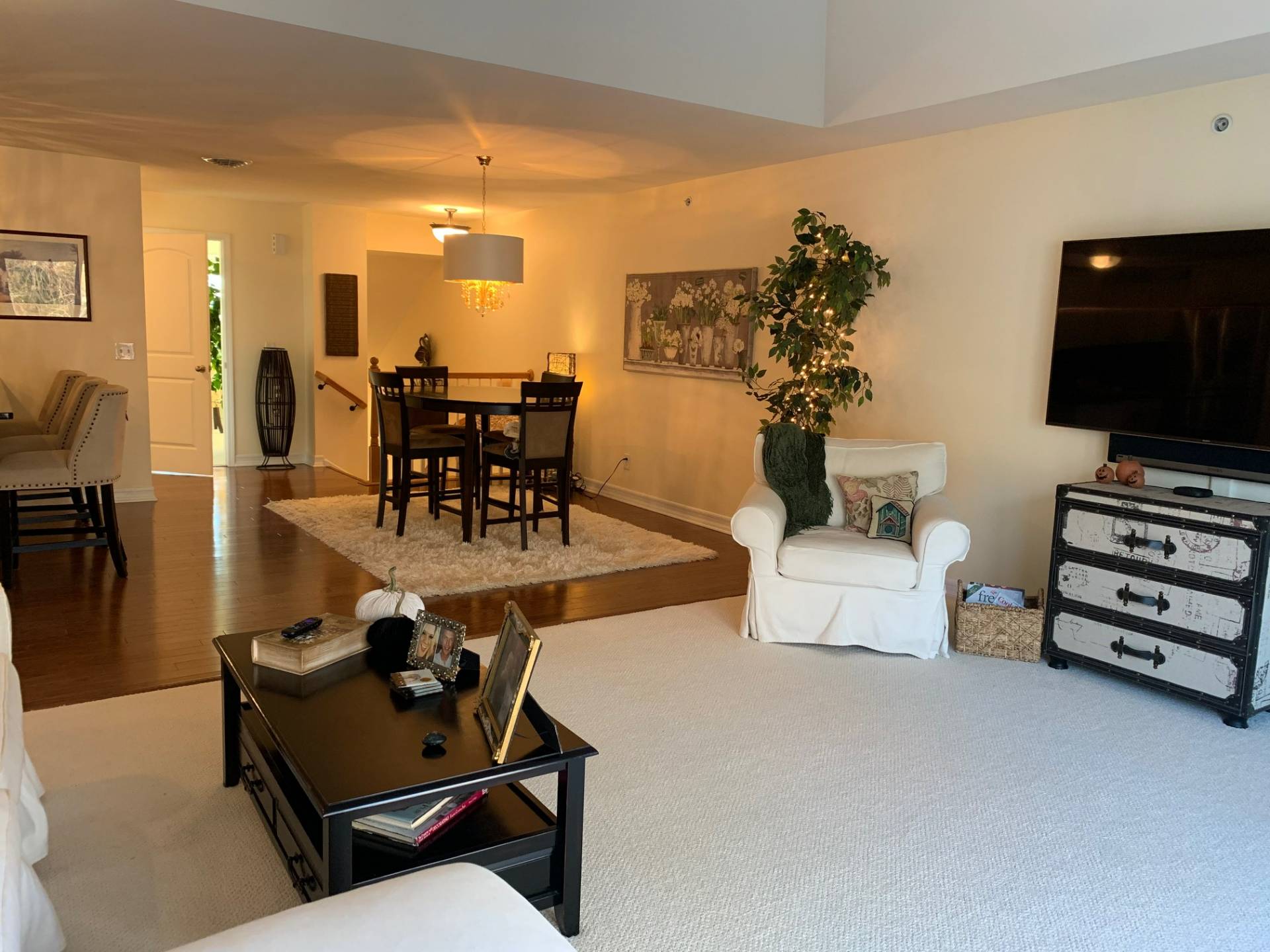 ;
;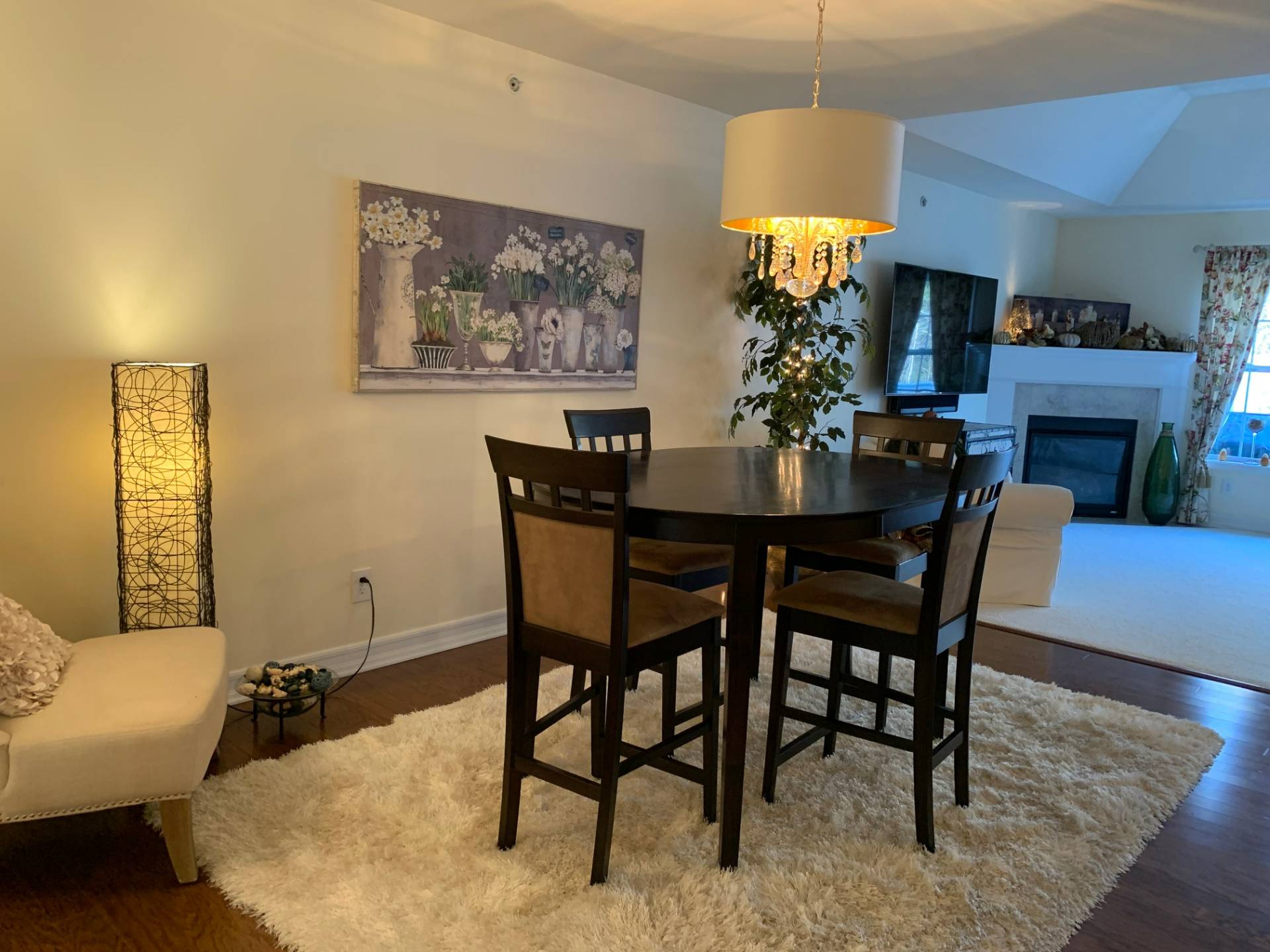 ;
;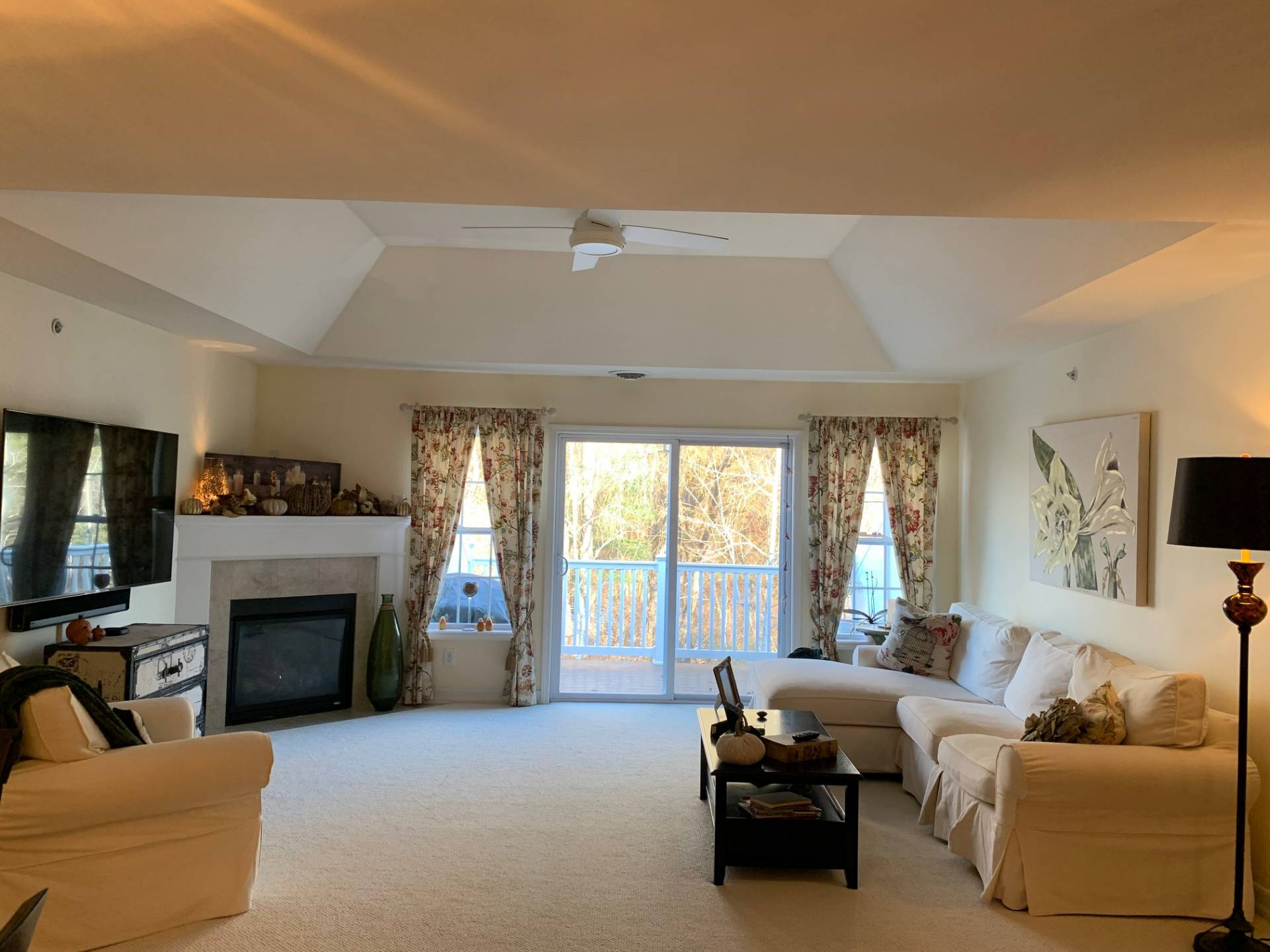 ;
;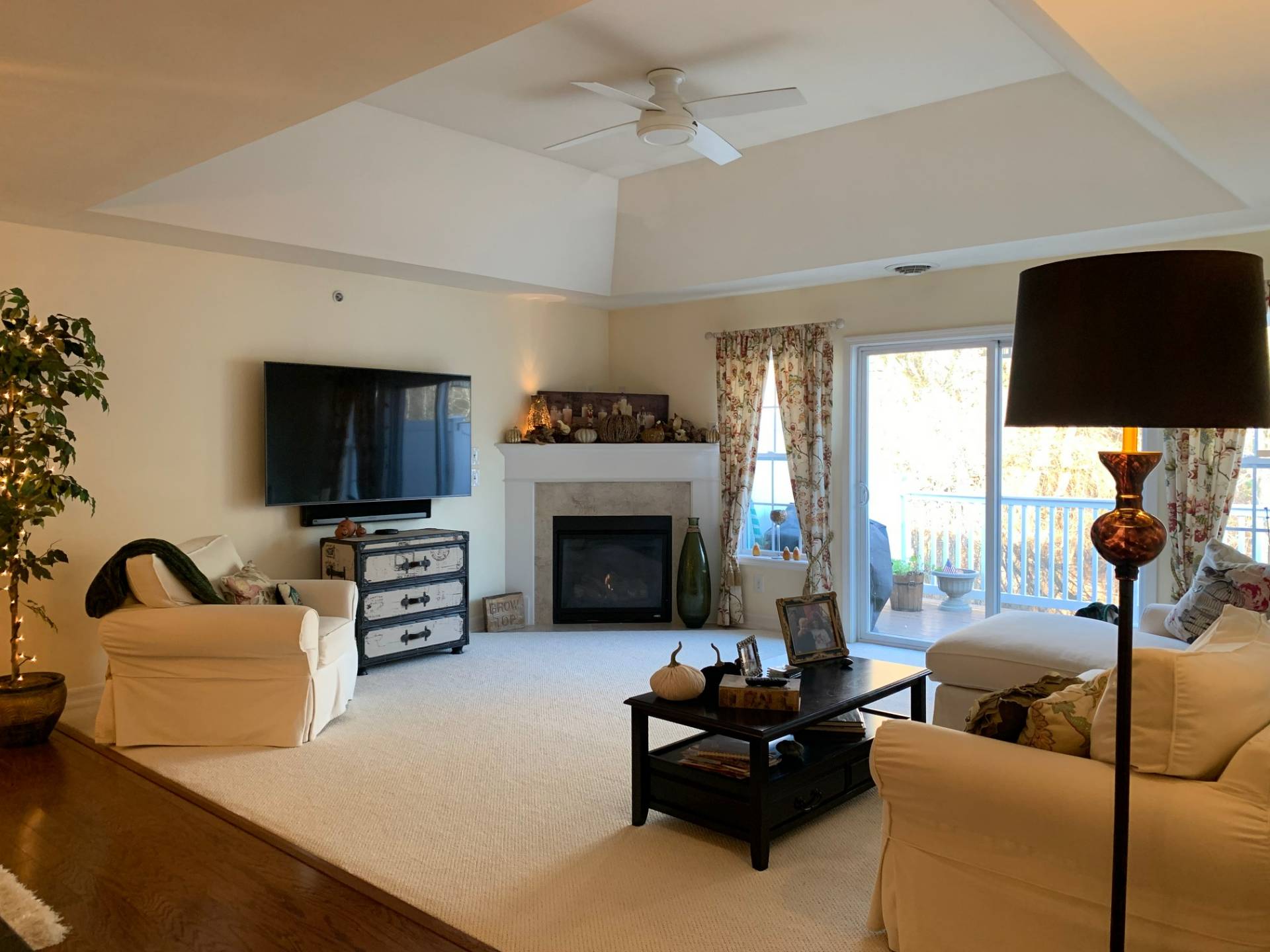 ;
; ;
; ;
; ;
; ;
;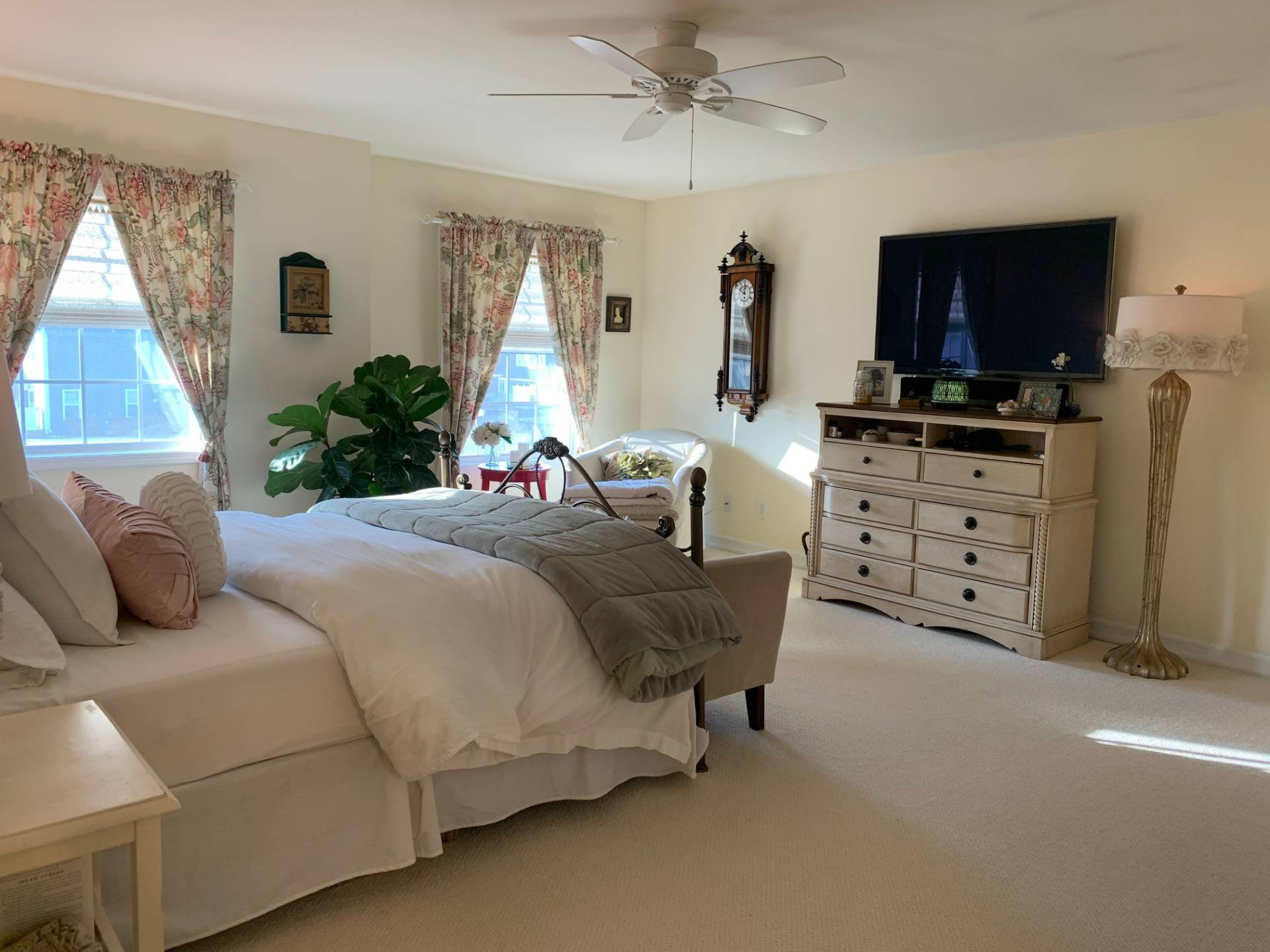 ;
;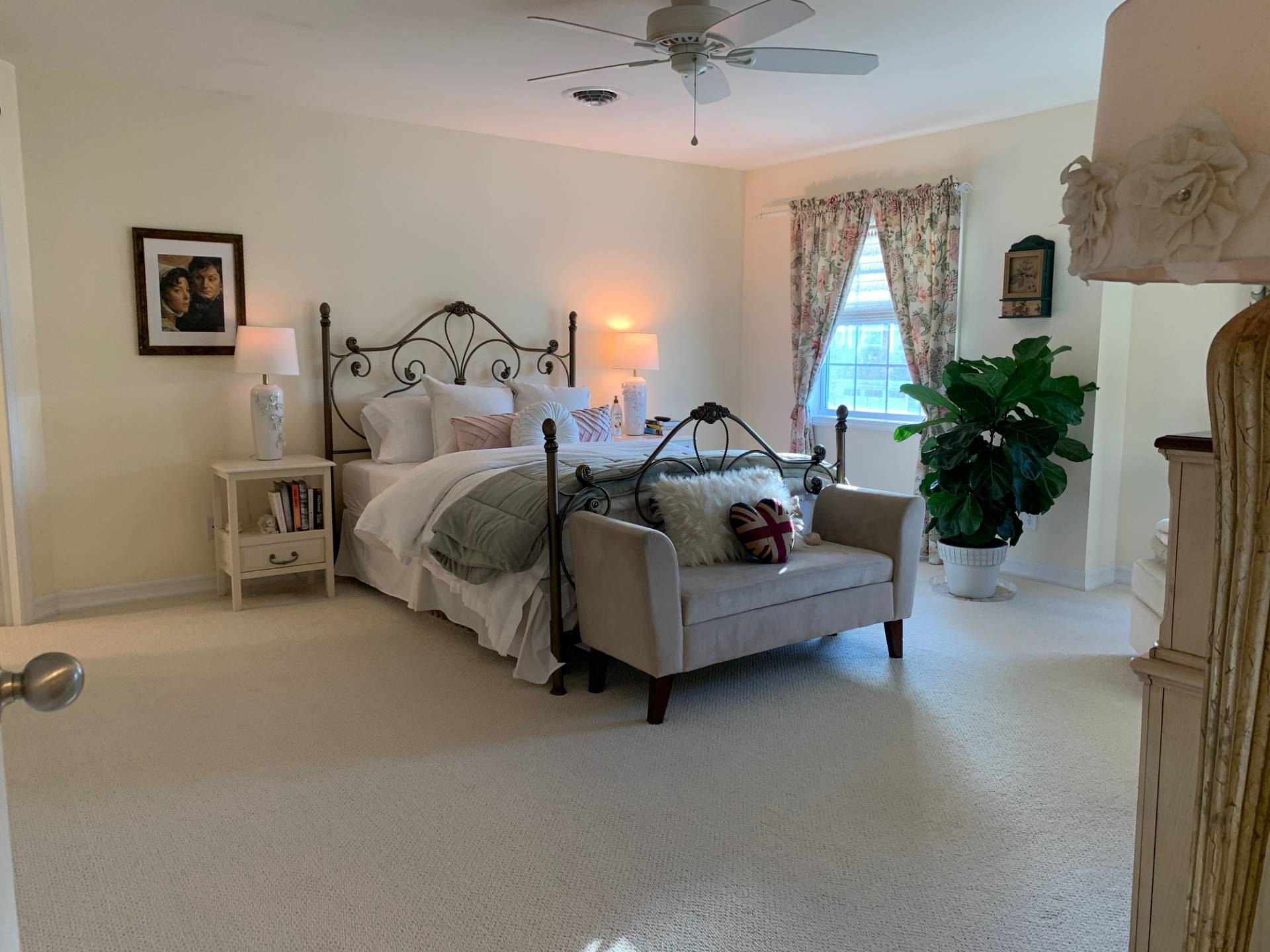 ;
;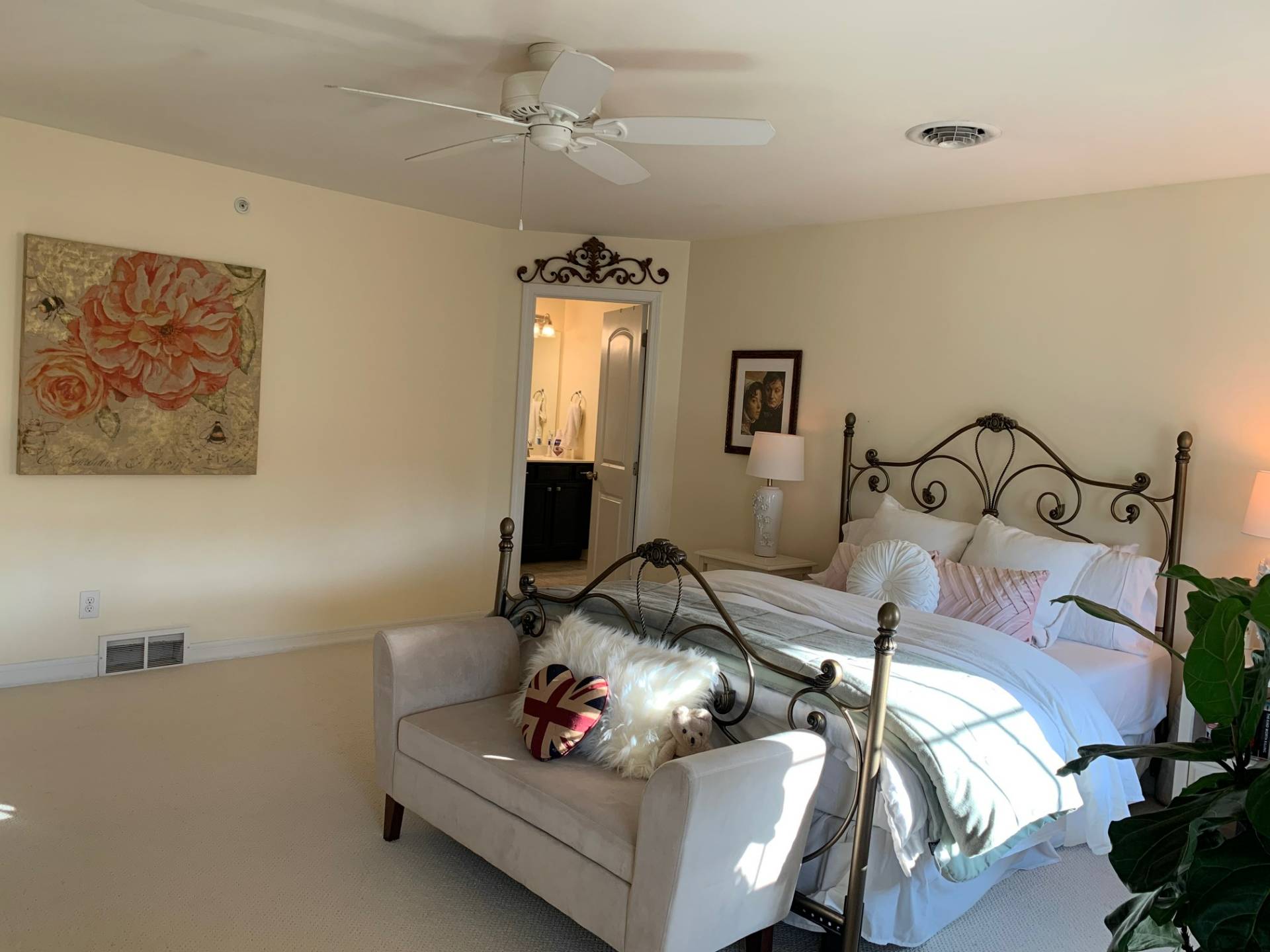 ;
; ;
; ;
; ;
;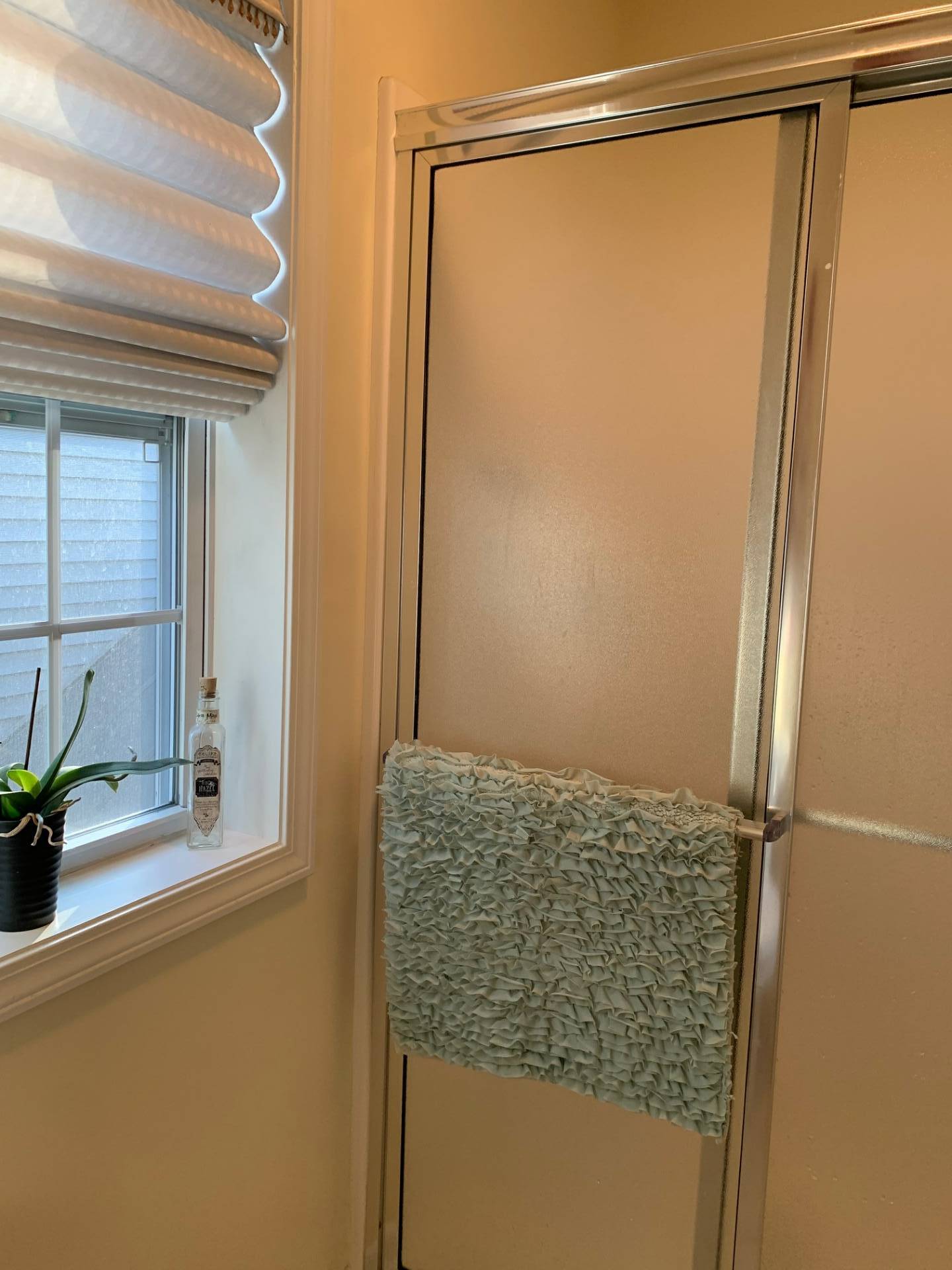 ;
; ;
;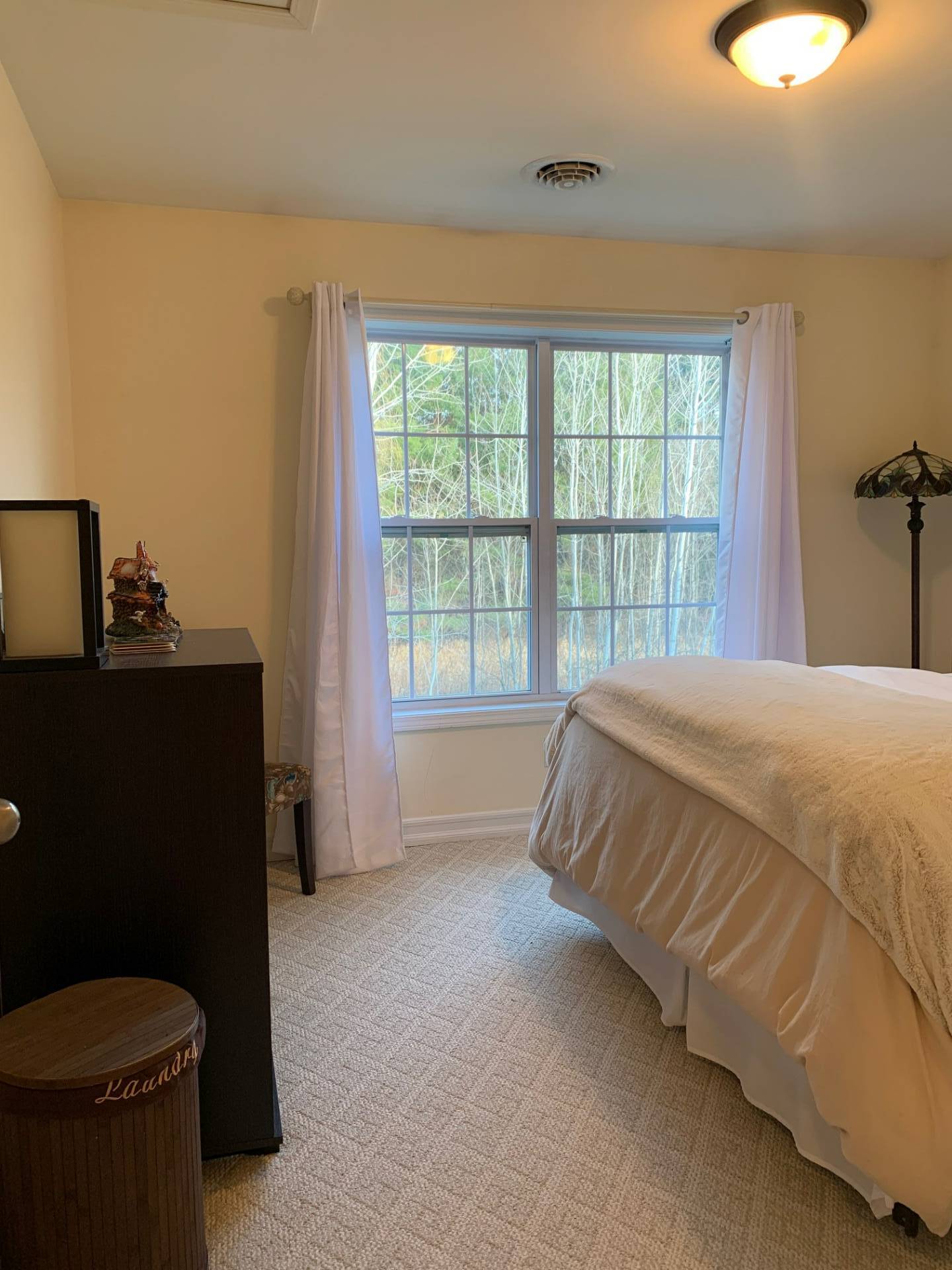 ;
; ;
; ;
;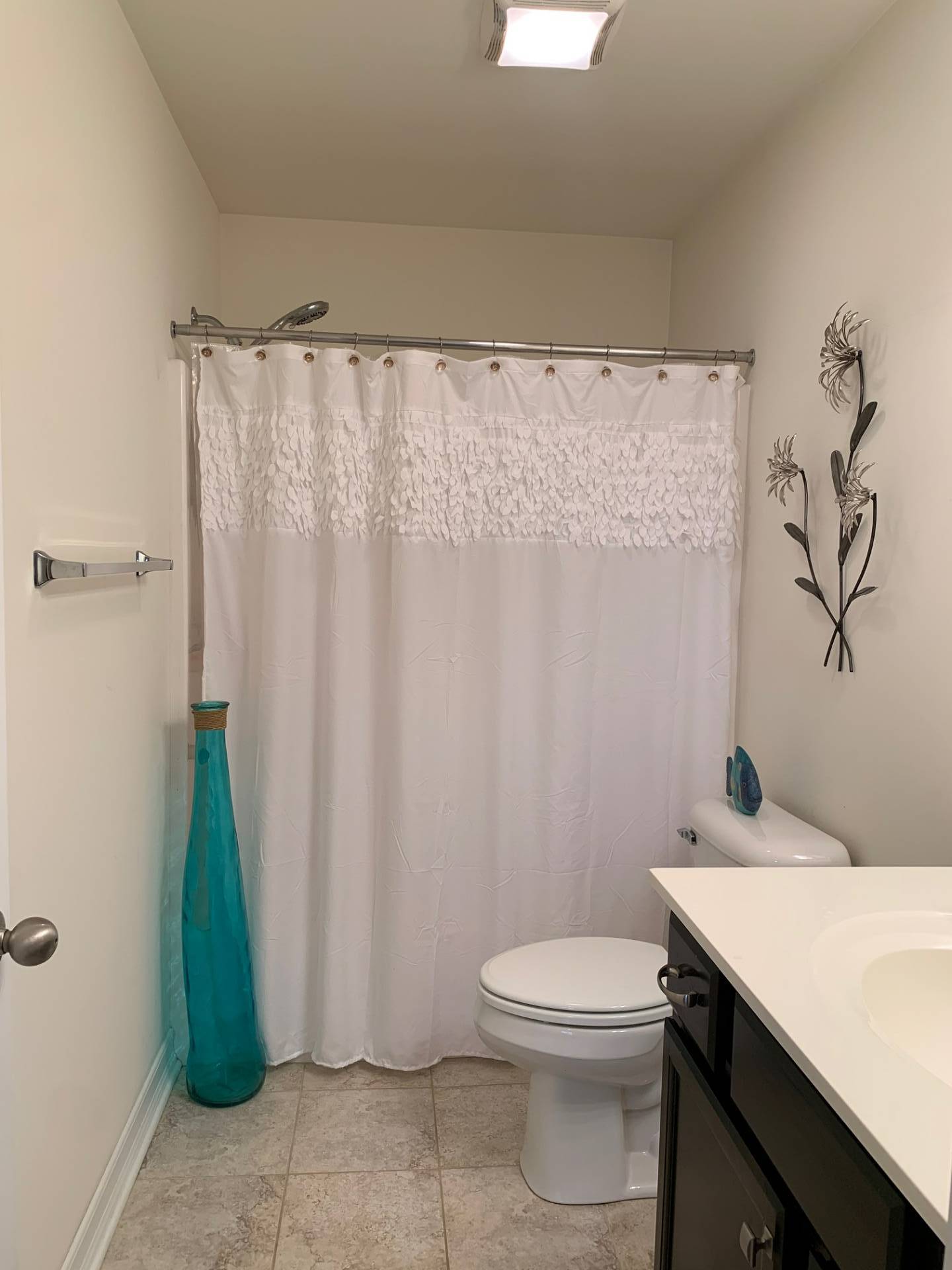 ;
; ;
; ;
; ;
; ;
;