Exquisite home on private East Texas Lake, SQ12-13 Lake Cherokee
Stunning, exquisite and certainly unique, this home is a rare find anyplace, yet especially on the most sought-after private lake in East Texas. The stately and captivating first impression will not be forgotten; this home offers absolutely every amenity imaginable, and no detail was overlooked. As you arrive you are greeted by this majestic home and welcomed under the Porte cochere. - The master suite is paradise retreat with the remote-controlled fireplace, spectacular view of the lake, deck with Jacuzzi, Swarovski chandelier, outside (private) shower, waterfall bath in 6 ft. tub, heated bathroom floors, Bluetooth speakers, aromatherapy infused steam shower, oversized sink with mild agitator for hand washables, coffee station, and so much more. The kitchen is a chef's dream with a gas six burner stove with pot filler, double oven, warming drawer, dirty island and clean island (with custom Jello glass top), pull down faucet with hands free operation (foot pedal), ice machine, wine fridge, under counter lighting and outlets, walk in pantry, and those views! - The large living space boasts the most spectacular views ever, and a large fireplace with huge solid piece marble hearth and wood storage underneath, and again...the views! The study, which lies between the living area and the master suite boasts partners desk, built in shelving on two walls, custom crown moulding, custom built file cabinets, floor plugs, Ham radio wiring and antenna. - Downstairs offers two large bedrooms and two full baths, plus a large living space and kitchenette with oversized bar, ice machine and a large saferoom, whole-house water purifier plus tons of storage. All downstairs rooms face the lake so yes...those views! - You will be in awe as you enter the second wing of the home...the 3-level "garage-mahal"! - This is a car collector's dream with every amenity you can think of for that gentleman collector...of course the lift from the lower level to the main center level, floor lighting, three air jets, 3 overhead doors, built in tool cabinet with pneumatic drawer, sensor flush urinal, washer and dryer, kitchenette, surround sound, spiral staircase to the upstairs man cave complete with a second sensor flush urinal. The lower garage level is plumbed for a bath, and has a complete reloading station for the gun lovers. - Outside, enjoy a lovely covered patio complete with cooking station and large seating area. - The 3 stall boathouse offers ample space for your water toys, plus a party bar and upper deck gives you birds' eye view of the annual Fourth of July fireworks. A few other amenities include lake fed sprinkler system, Generac full house generator fed by 1000 gallon underground propane tank, robot mower for lakeside yard, 5 HVAC units (each floor has its own unit), whole house is wired for ether net(cat 5) and for Sonos, security system with remotes, exterior lighting, 6x6 lift in main 2 car garage for Christmas tree, etc. - This home simply must be seen. - Call today to schedule your private showing.



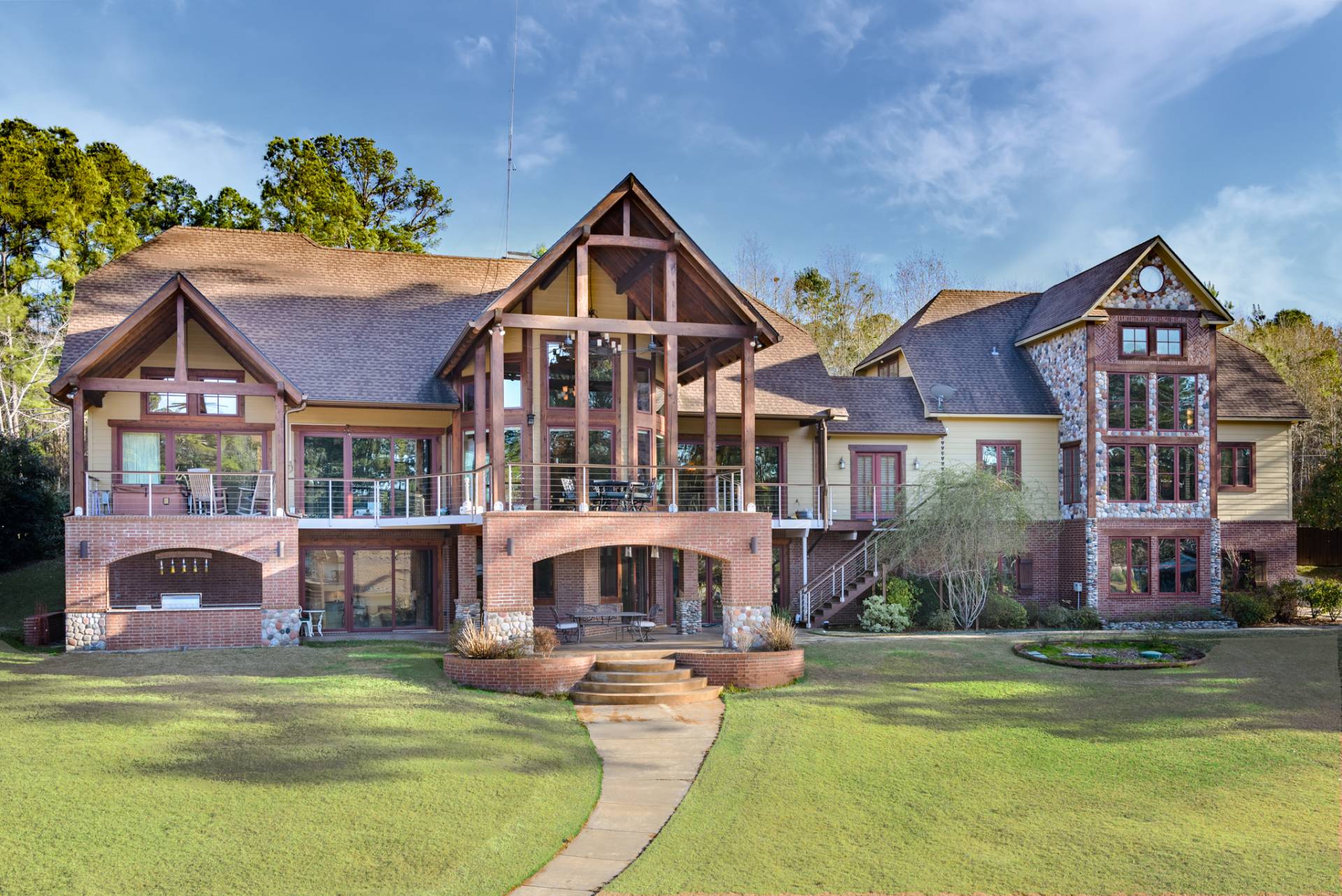

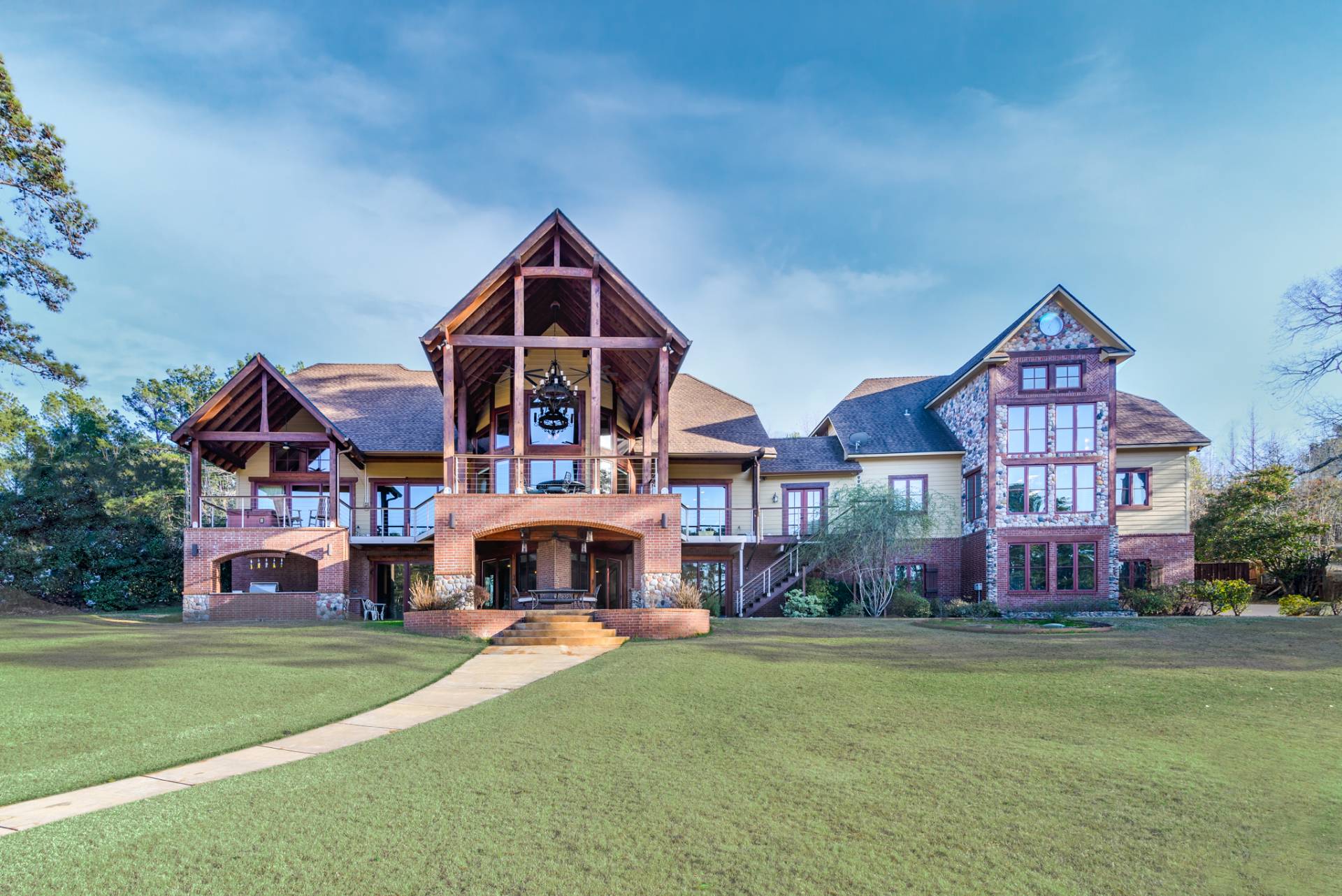 ;
;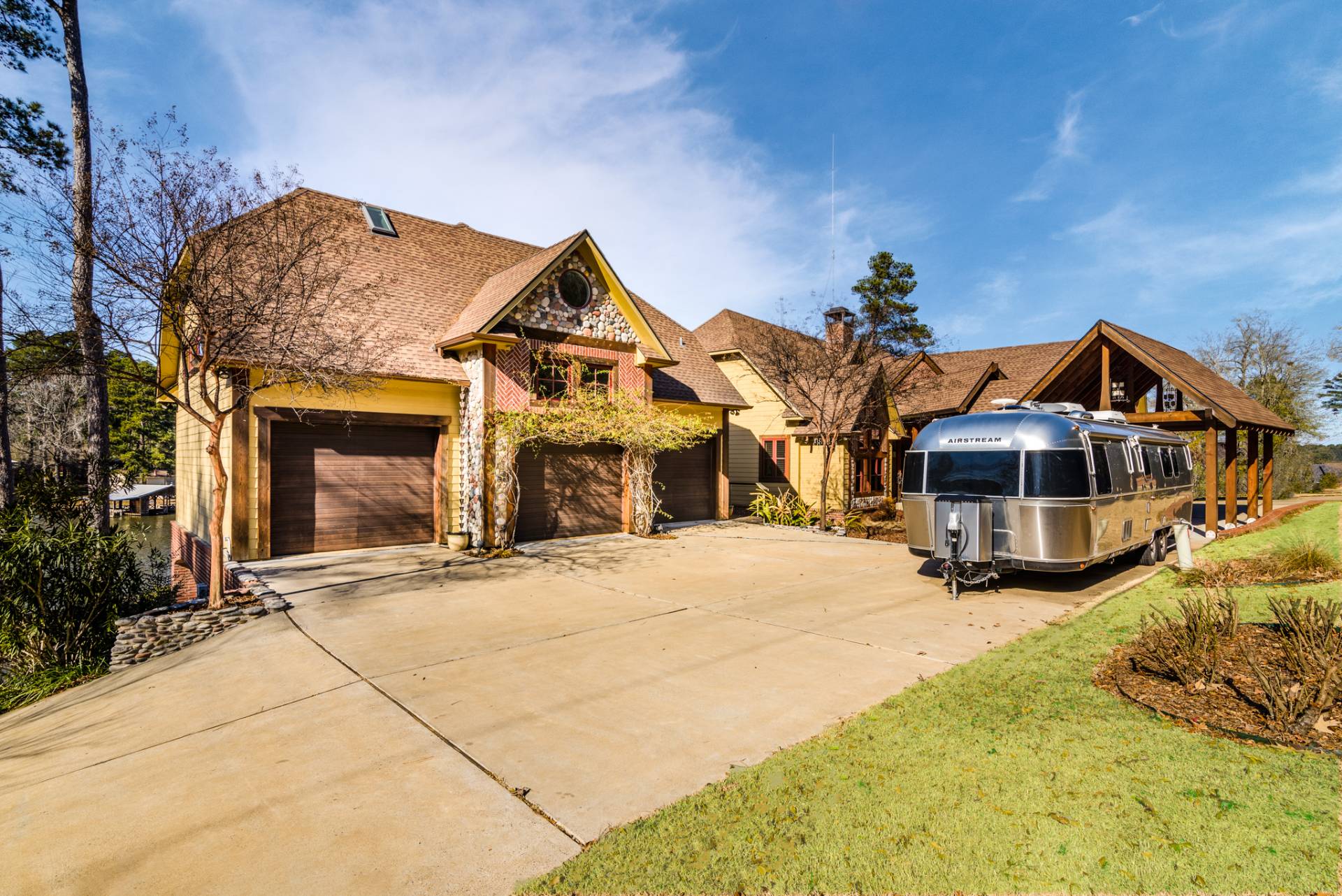 ;
;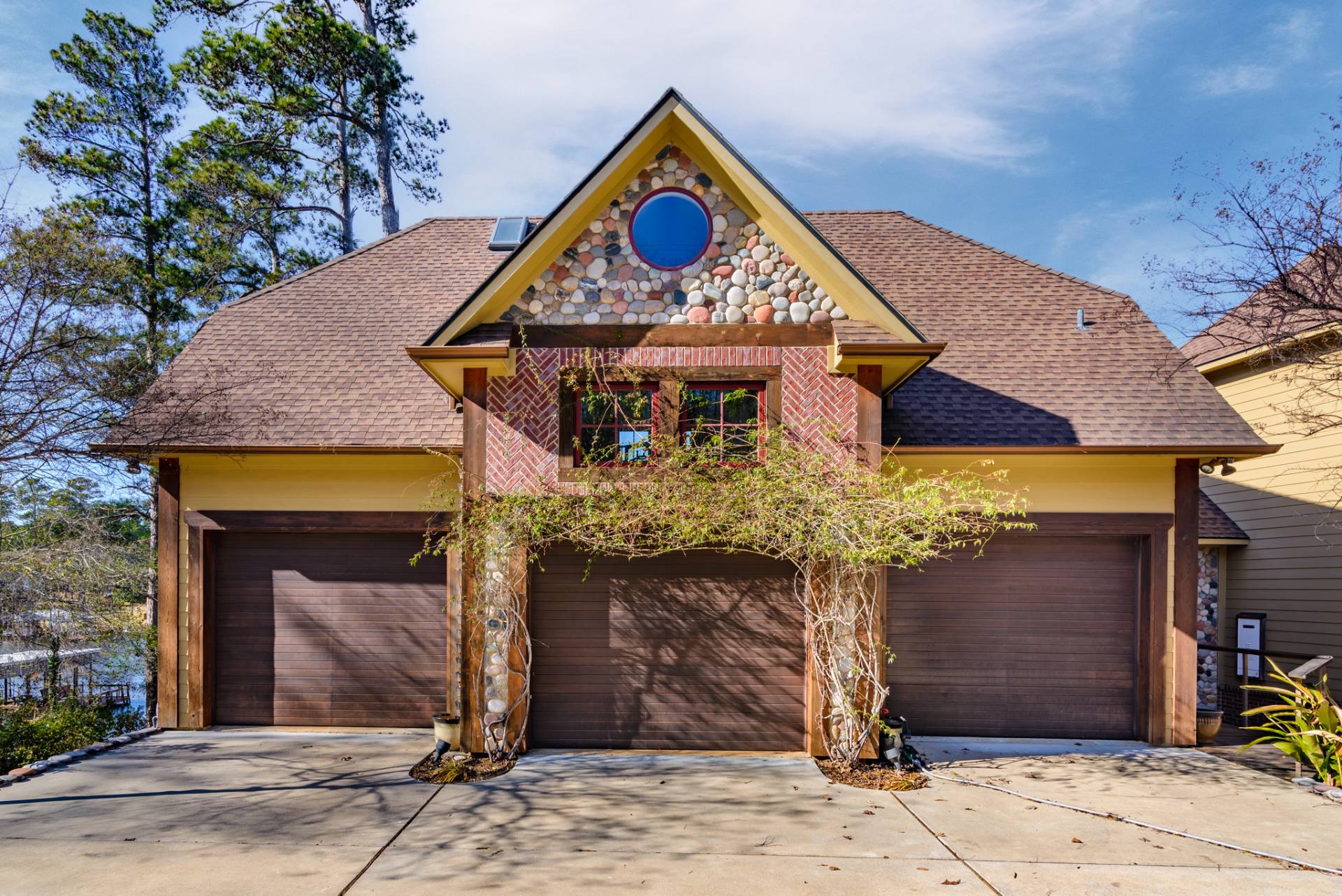 ;
;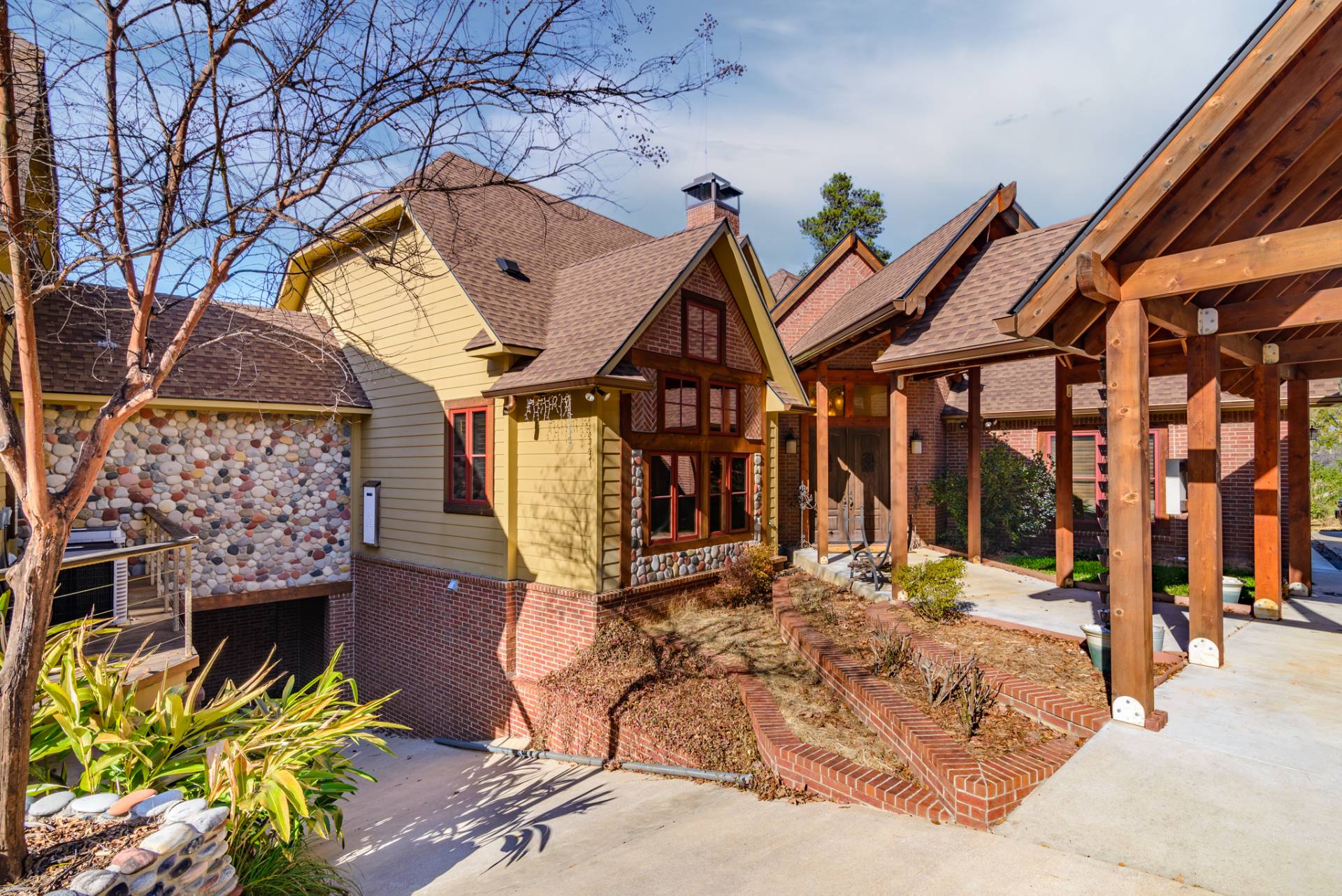 ;
;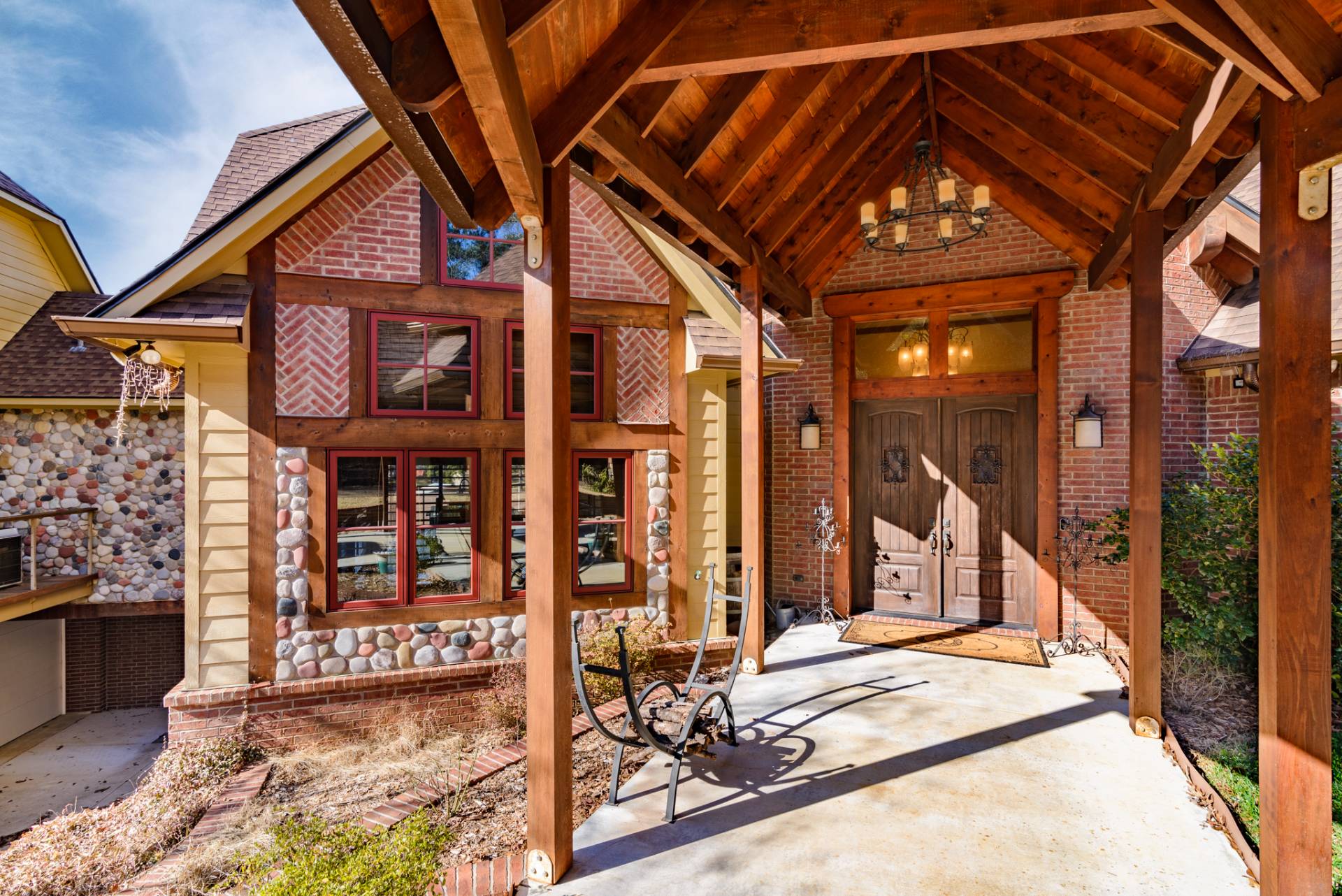 ;
;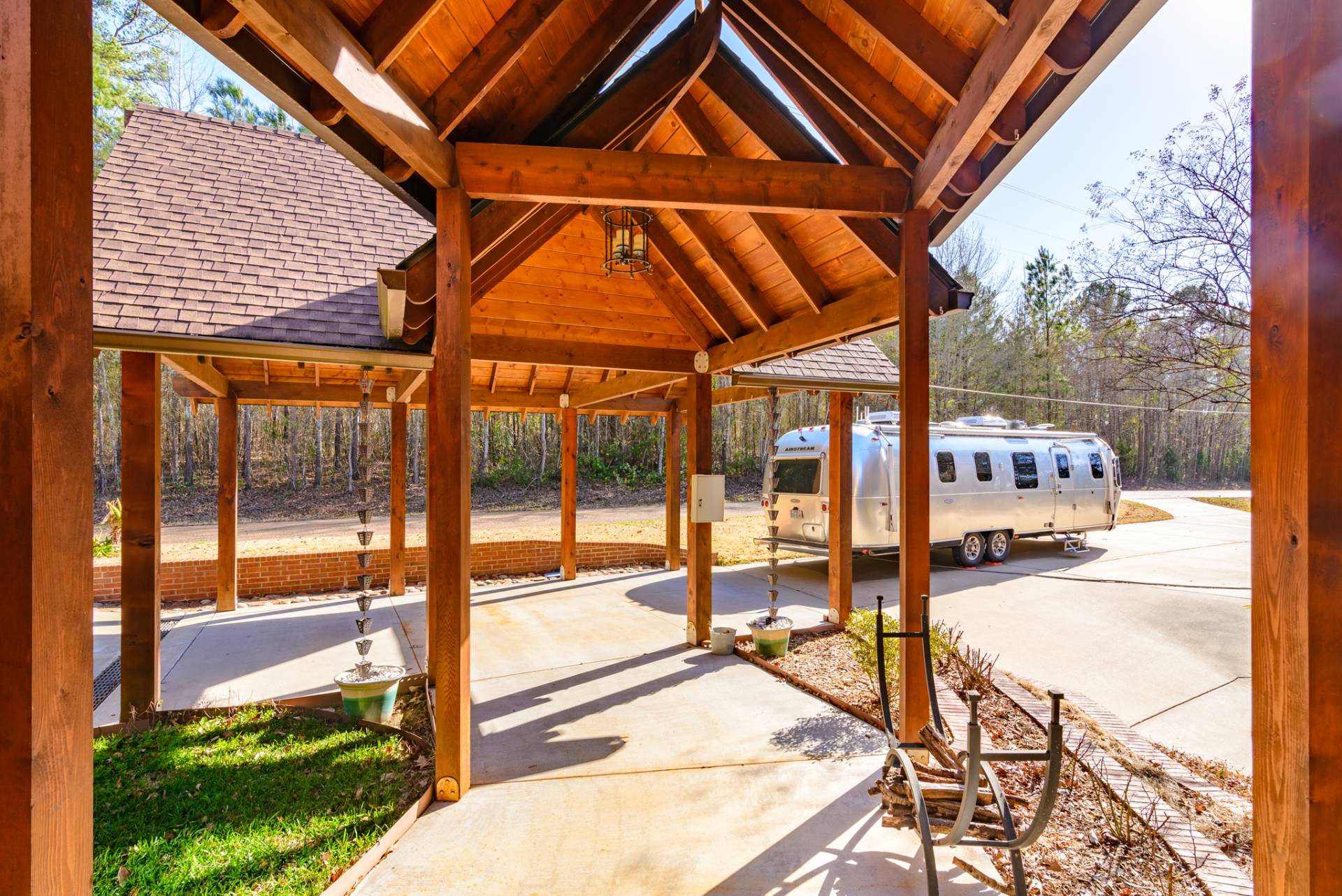 ;
;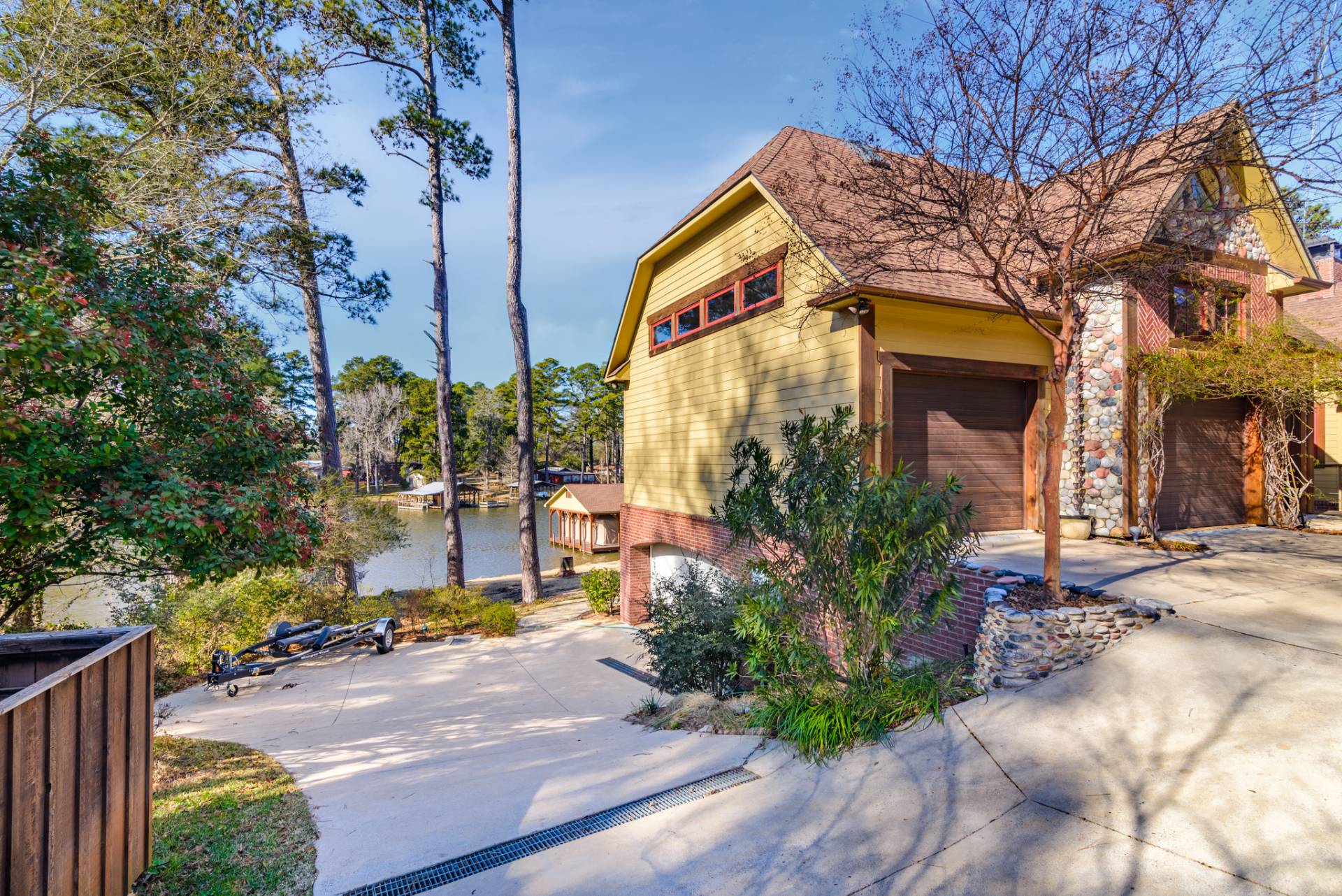 ;
;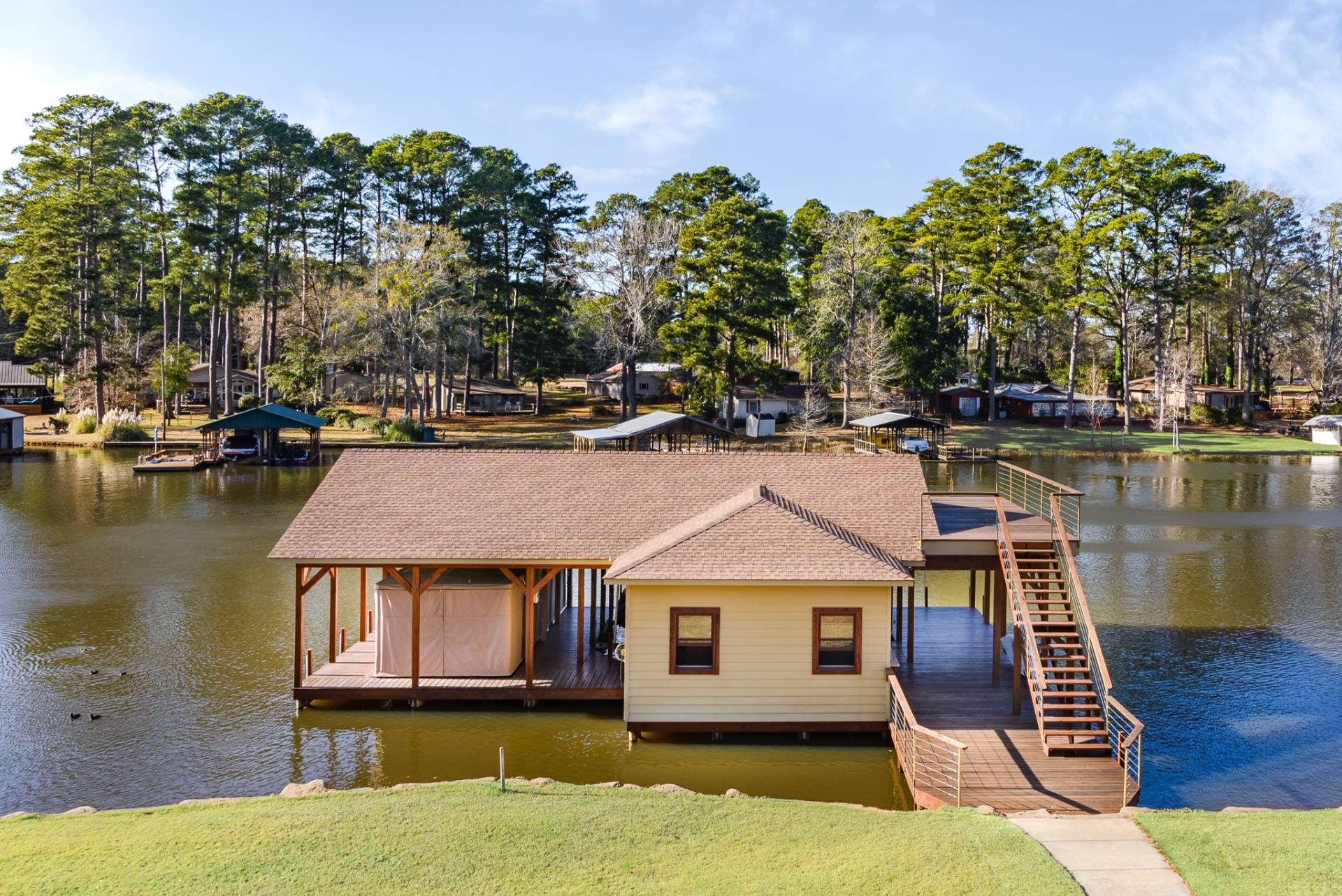 ;
;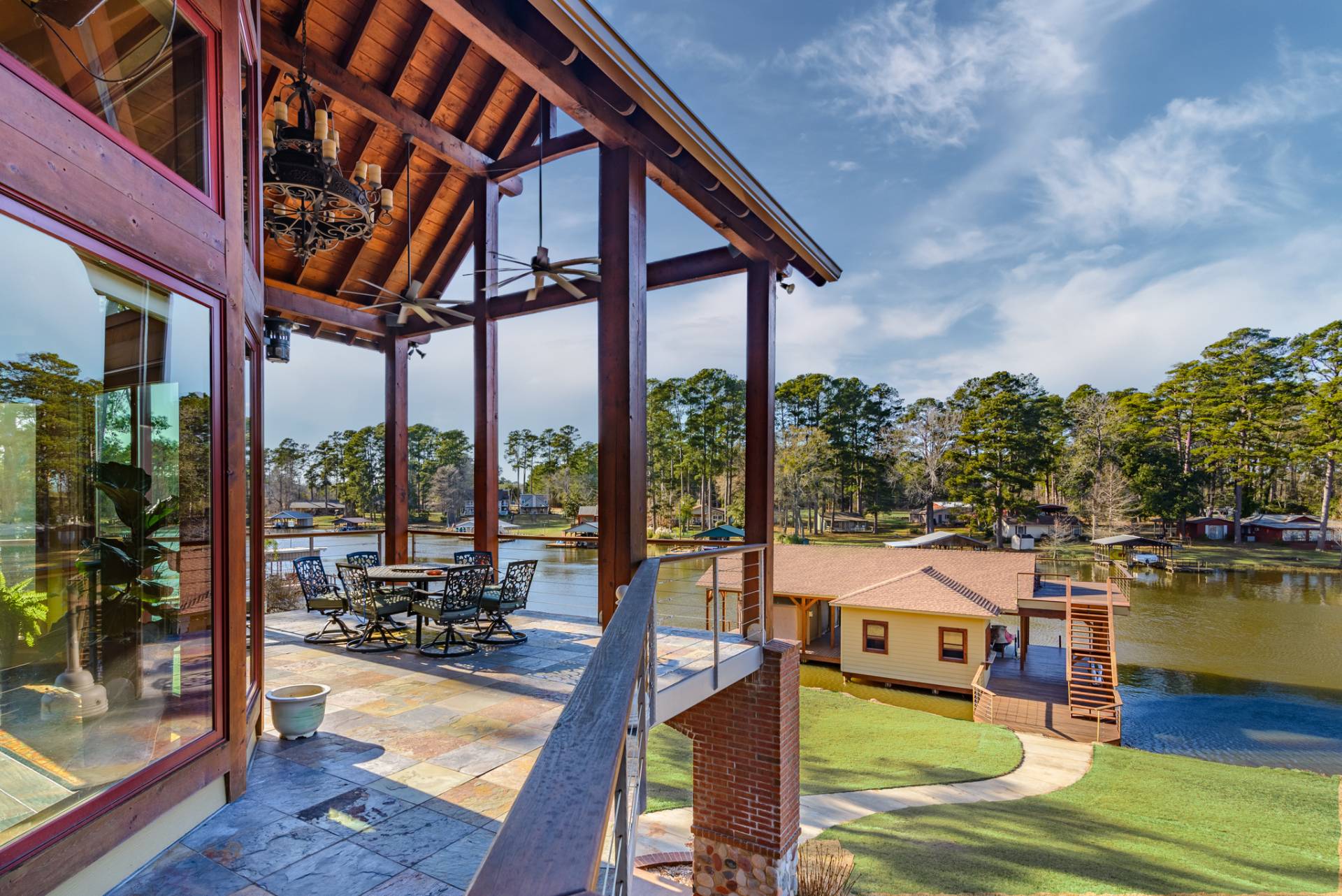 ;
;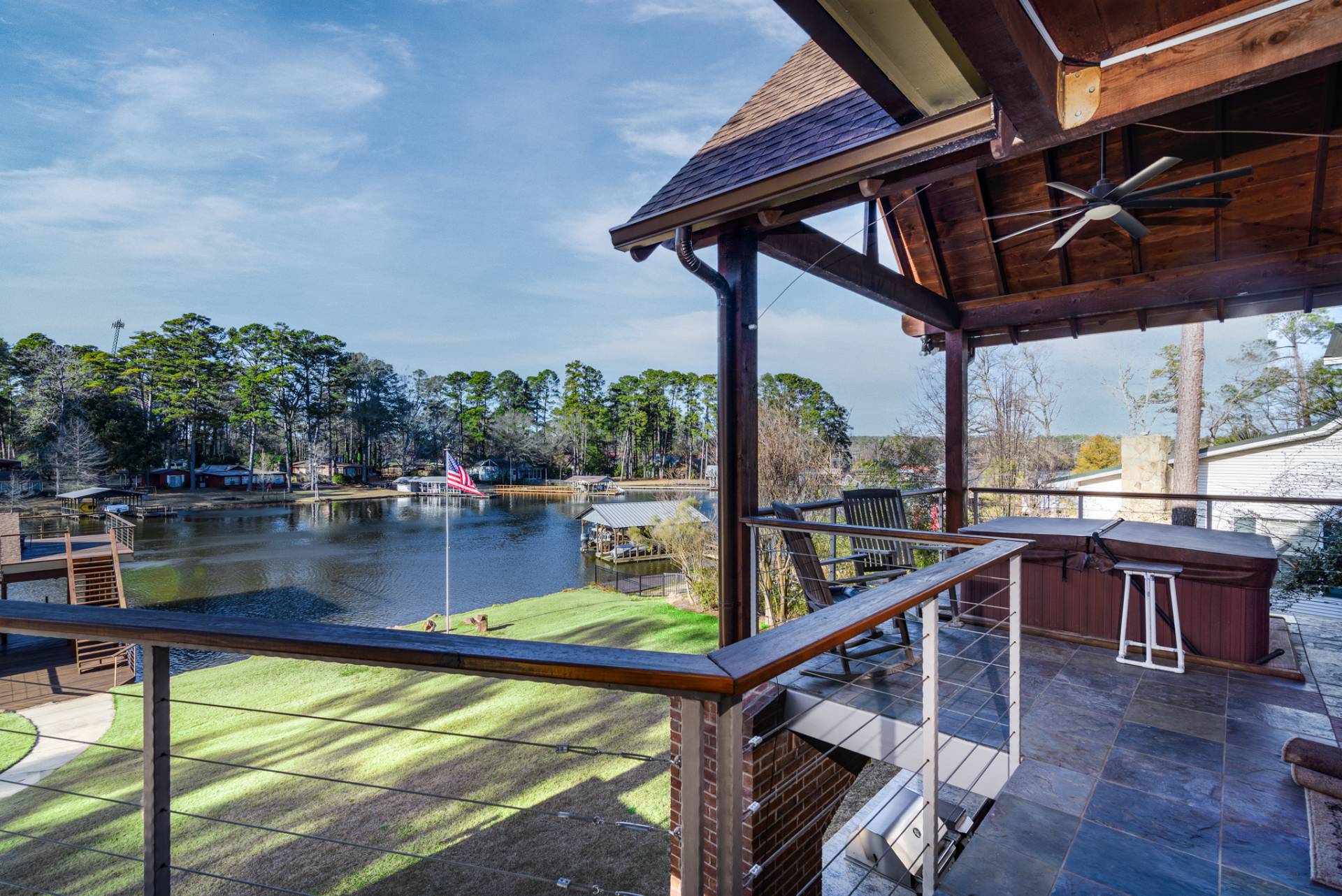 ;
;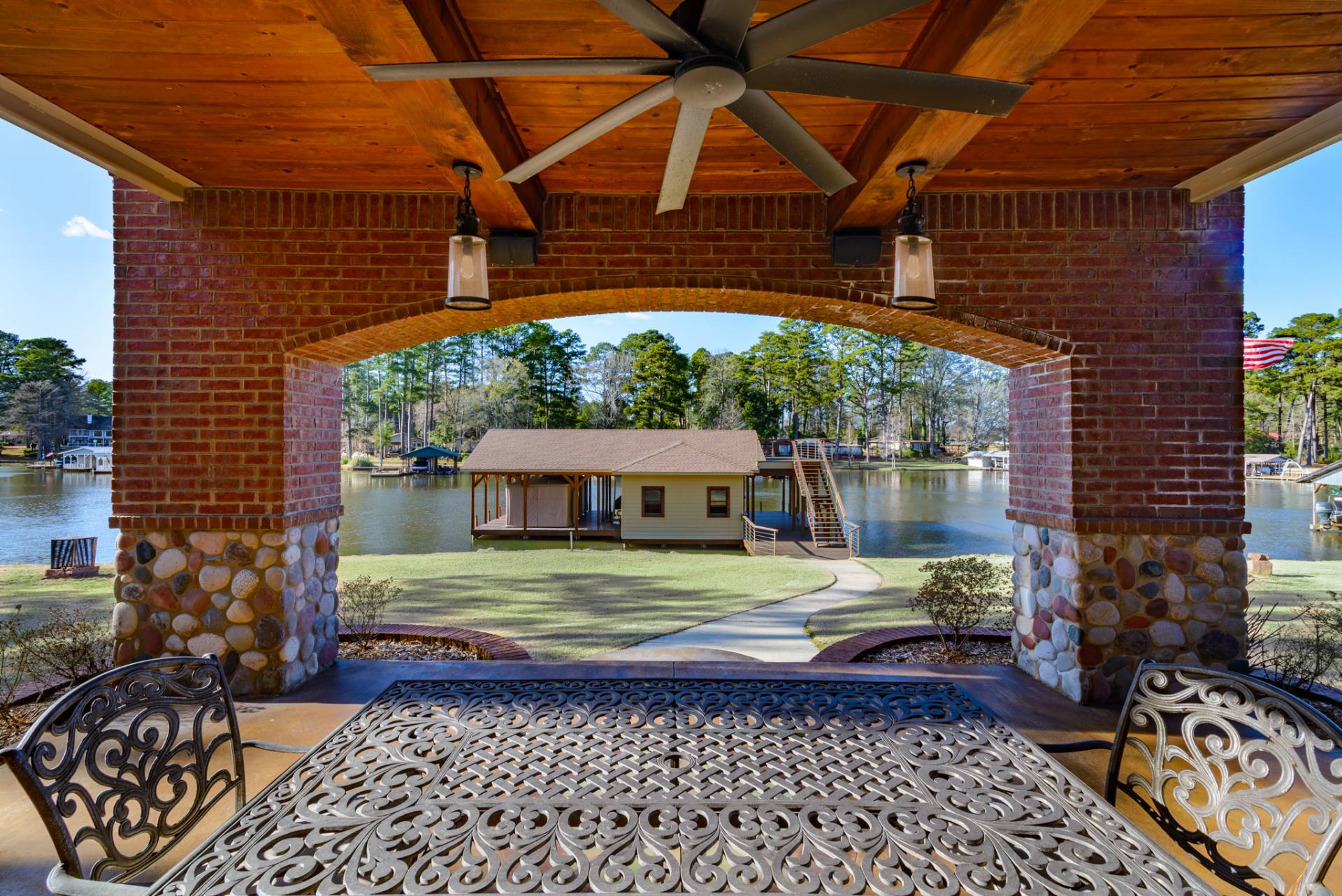 ;
;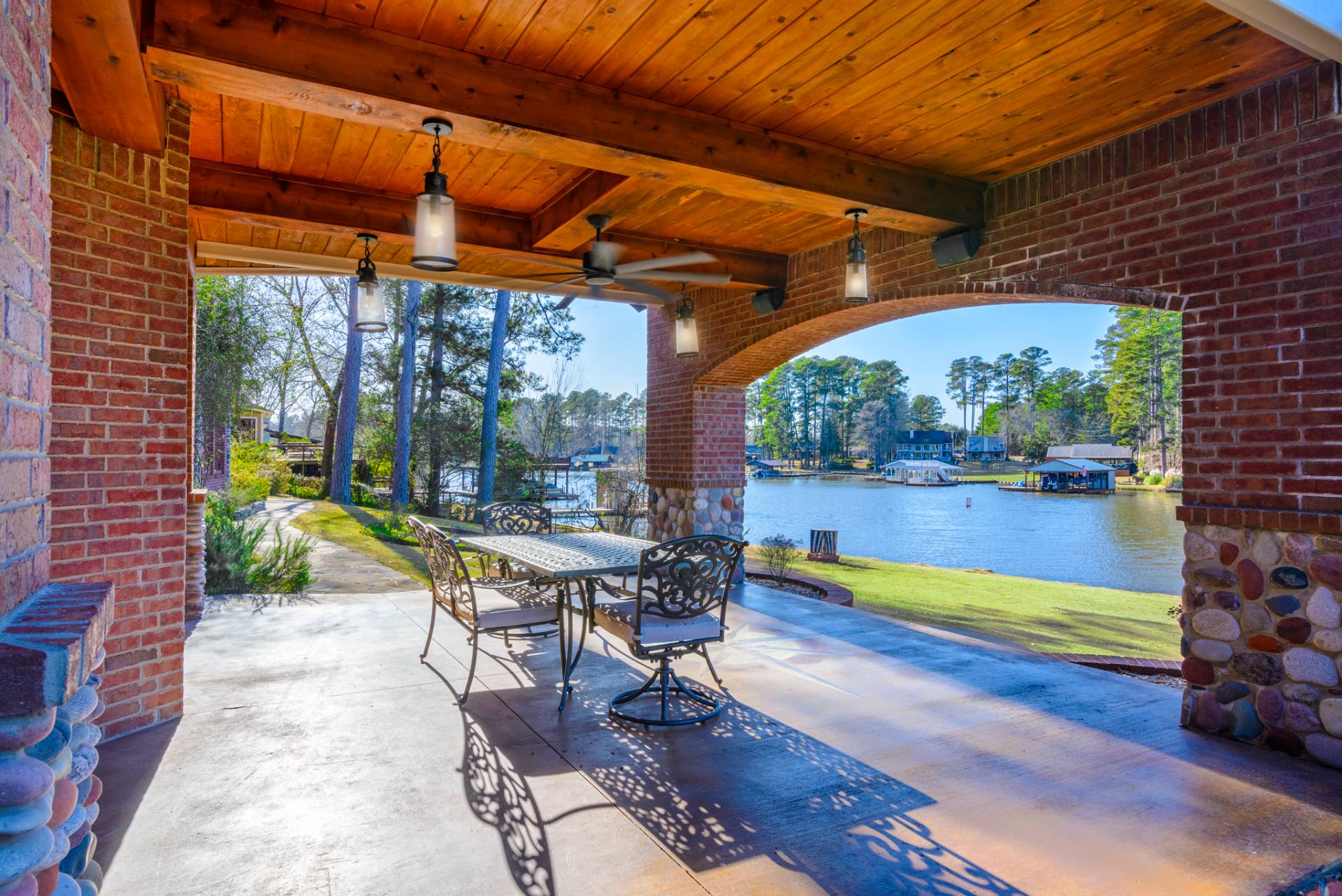 ;
;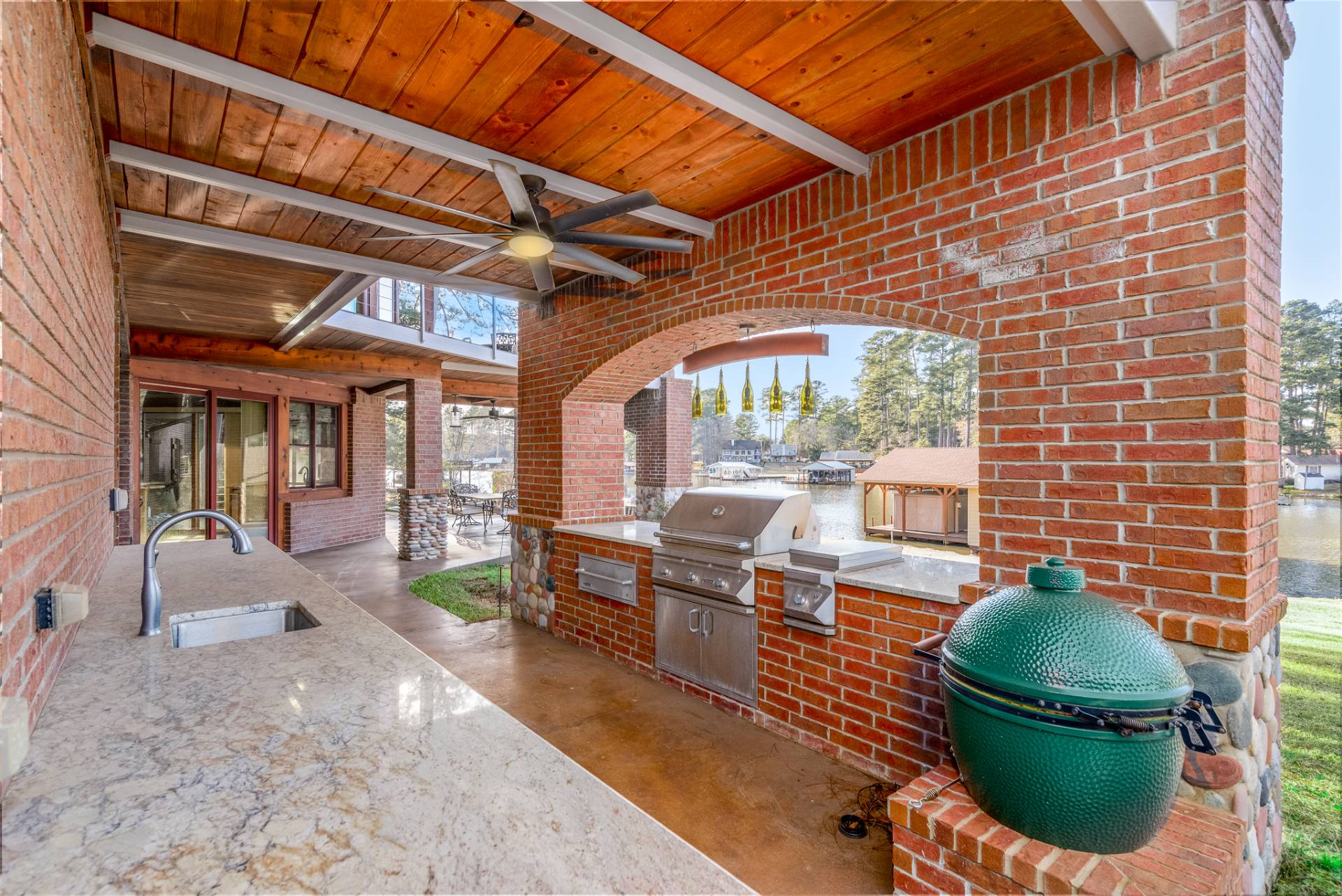 ;
;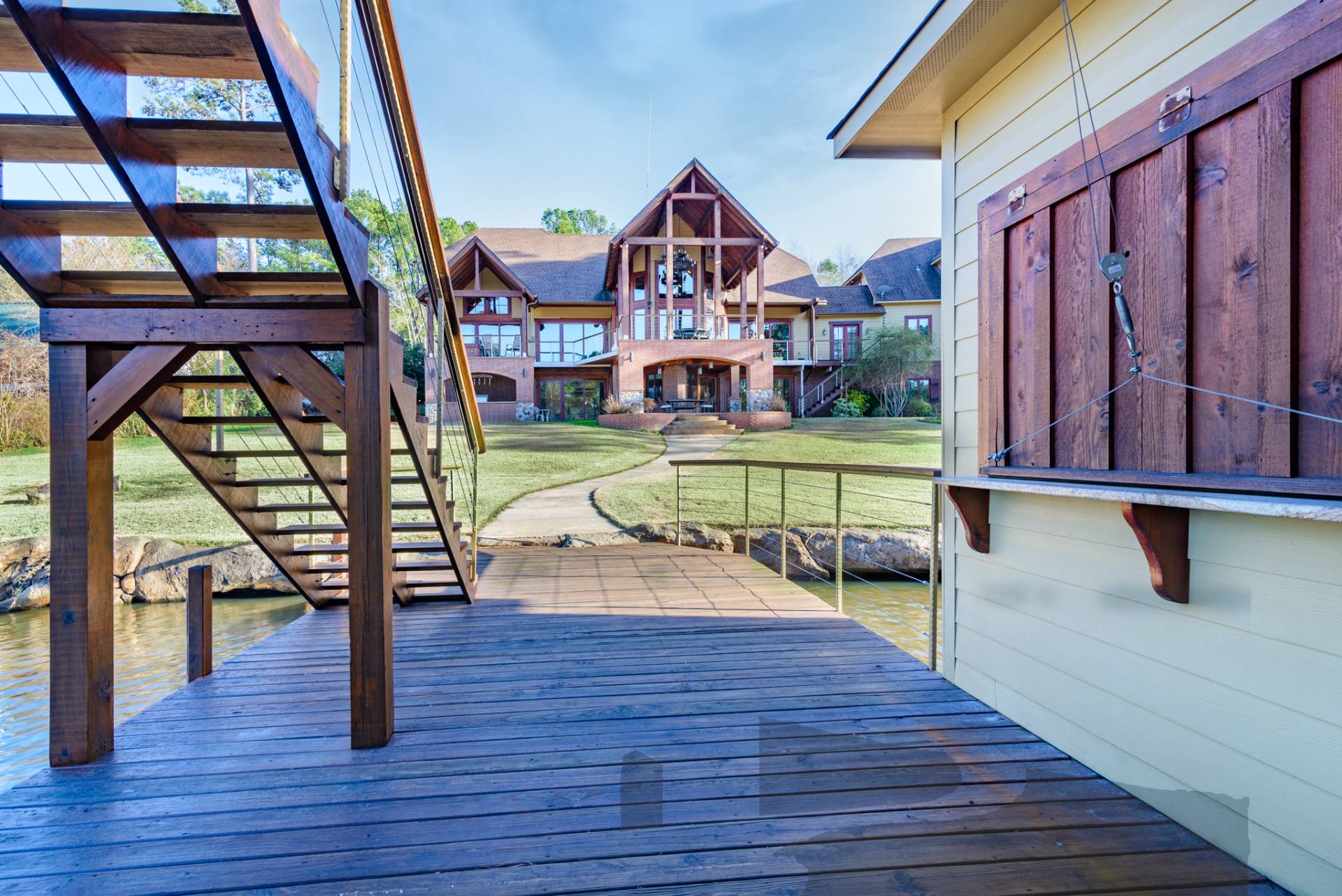 ;
;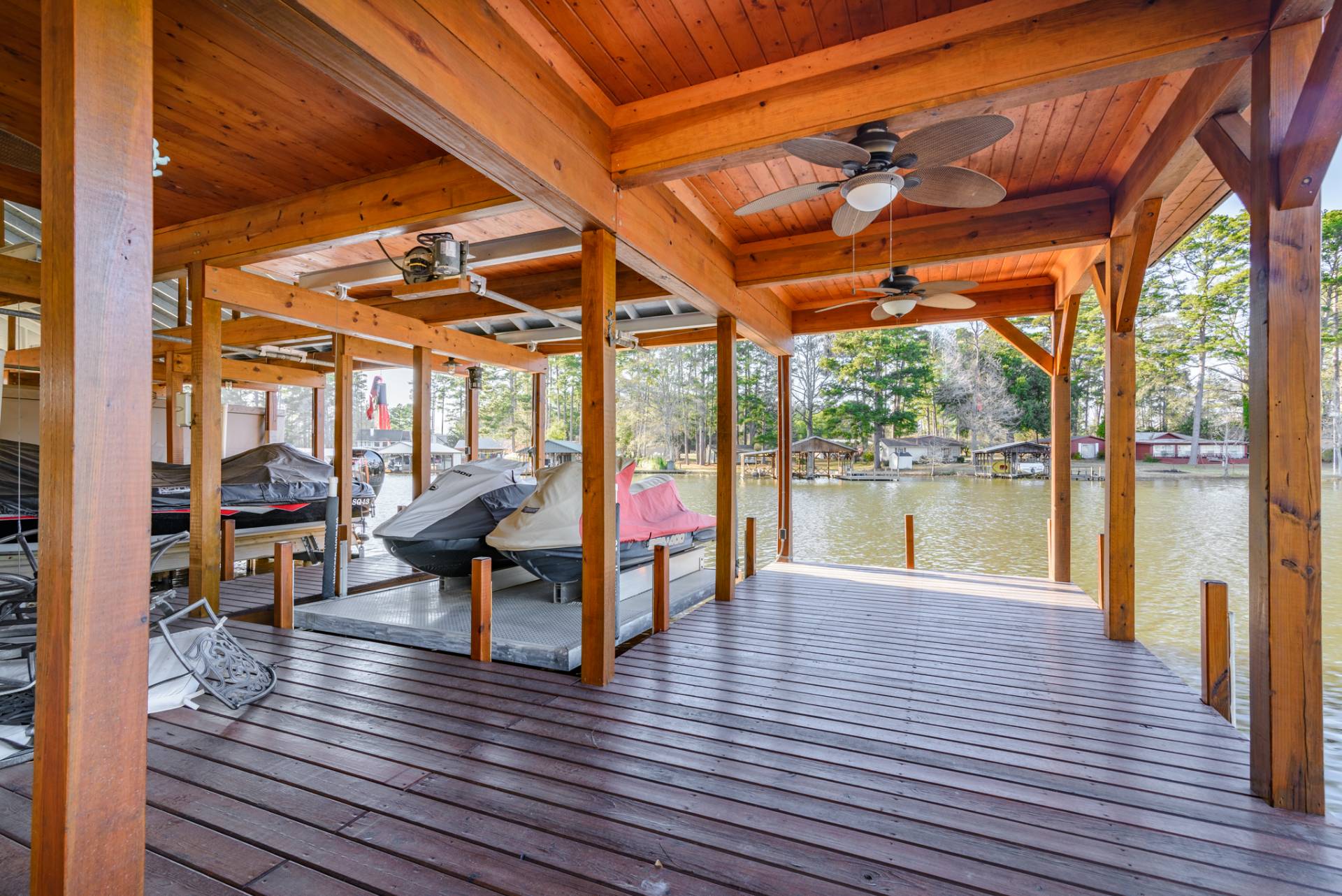 ;
;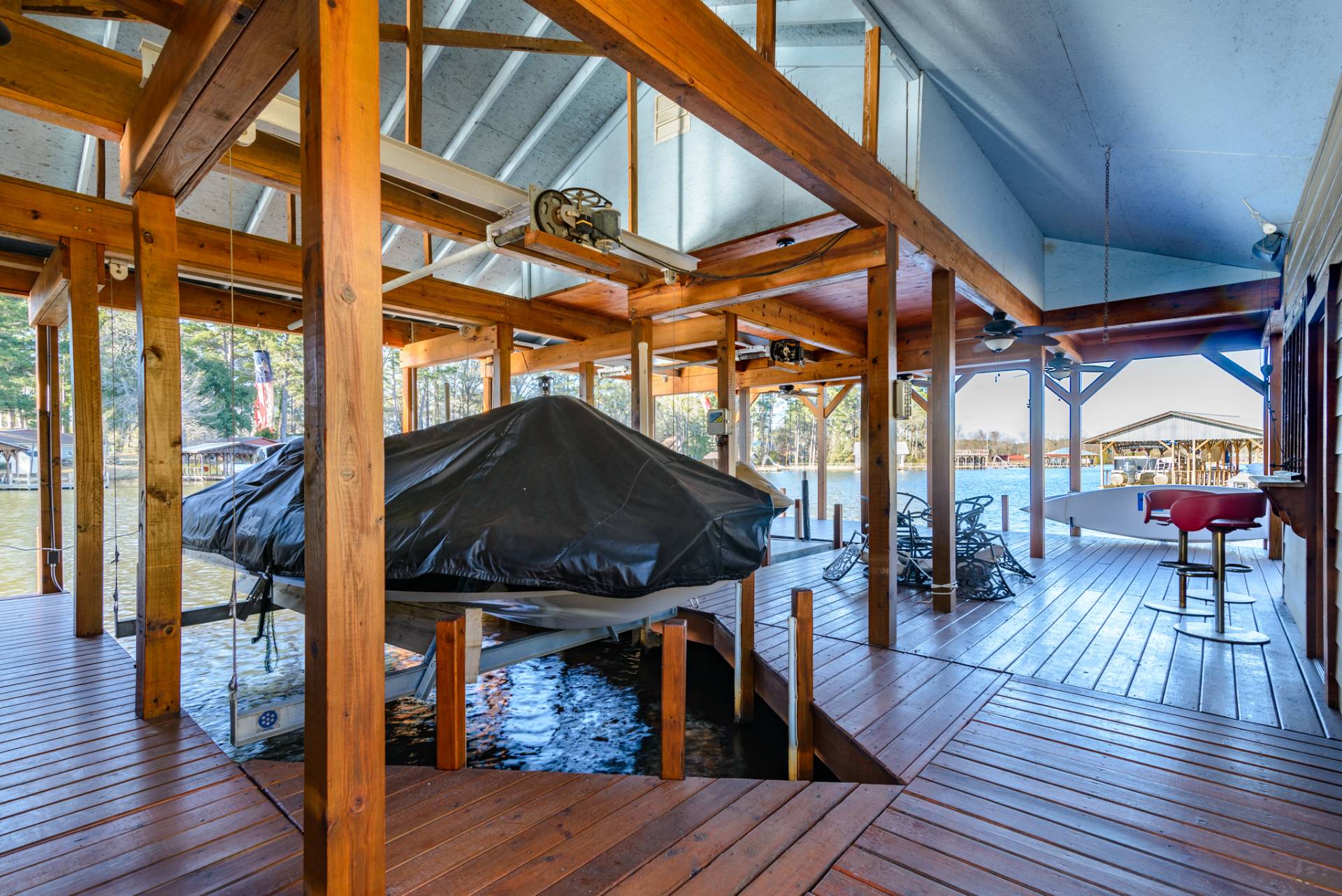 ;
;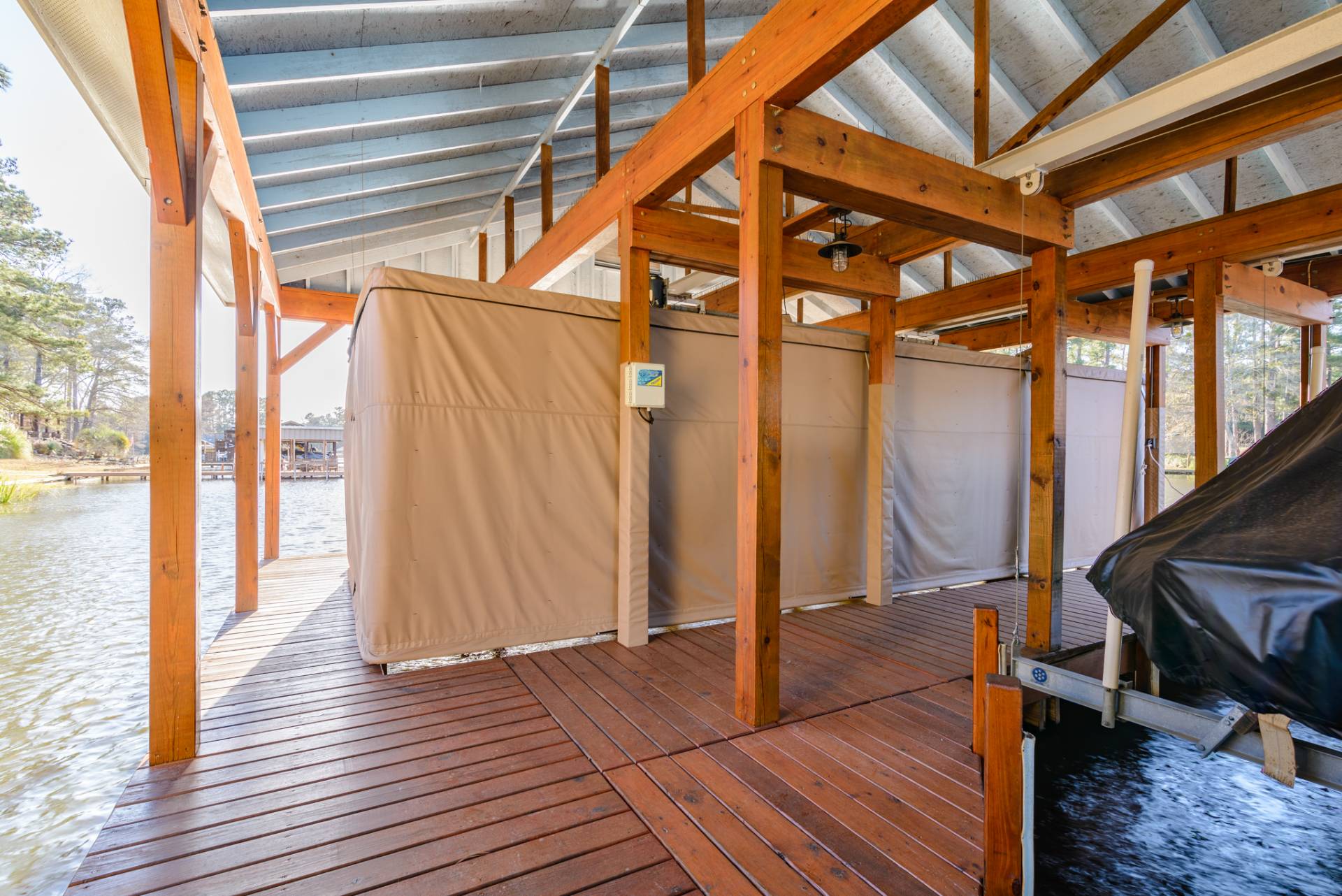 ;
;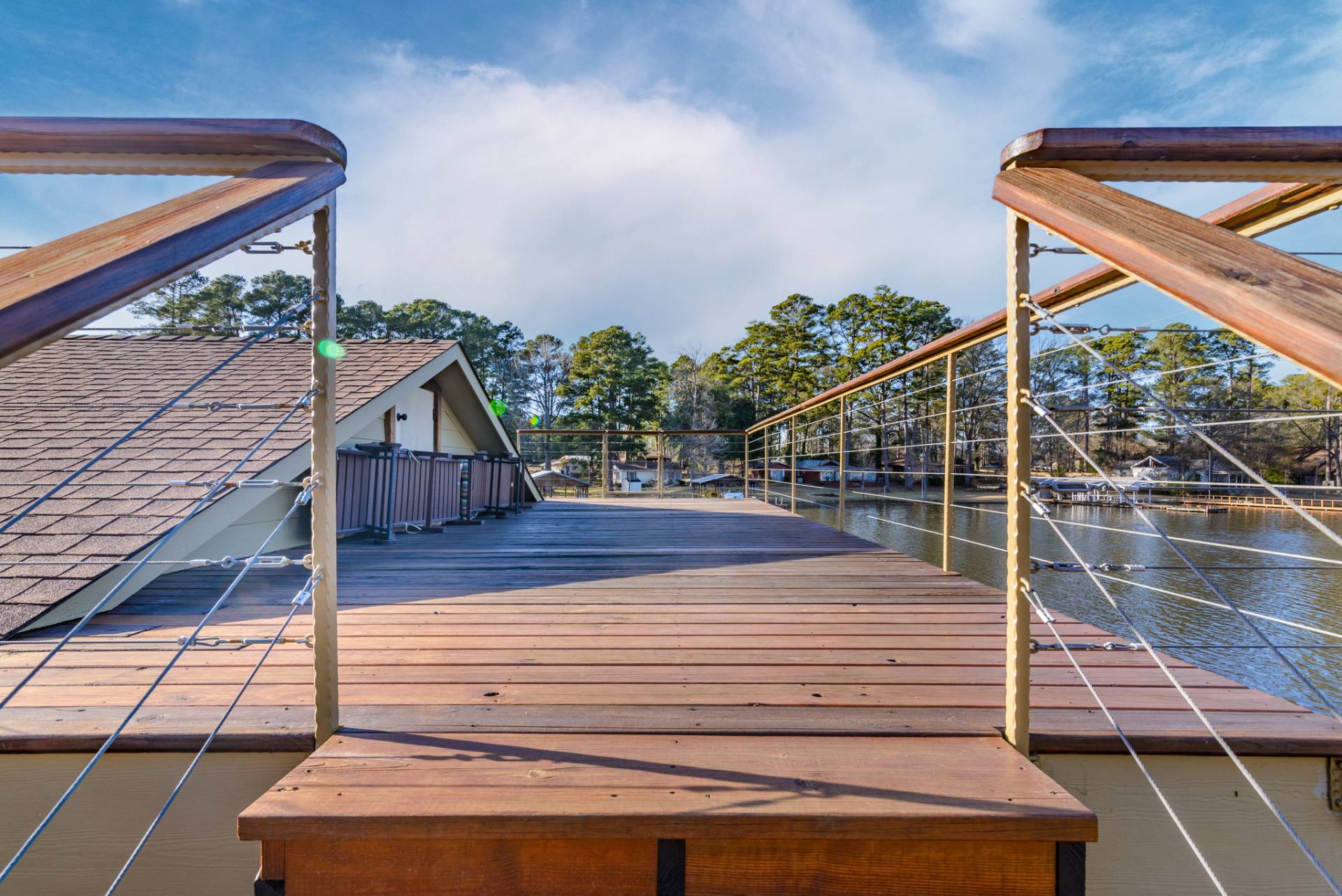 ;
;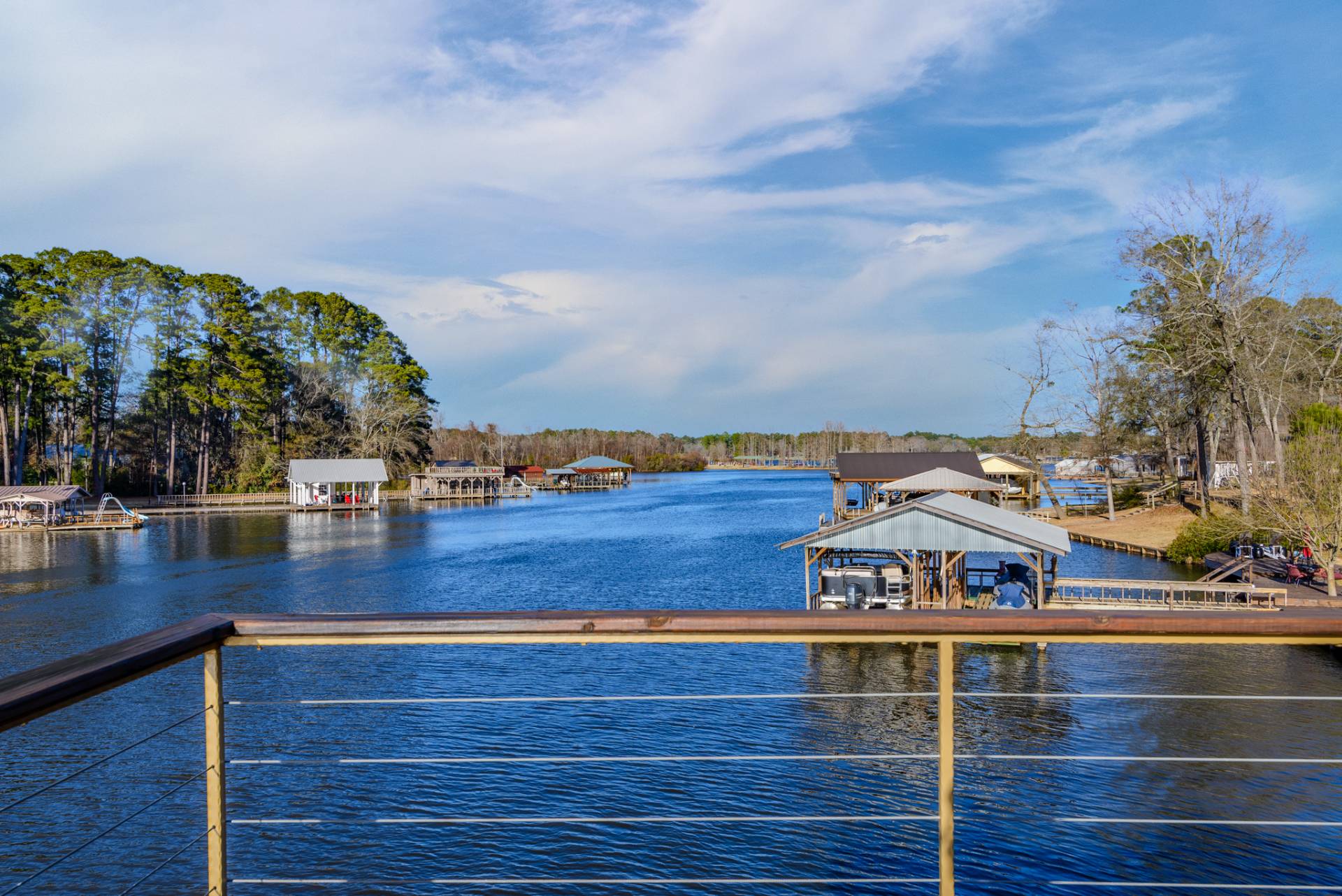 ;
;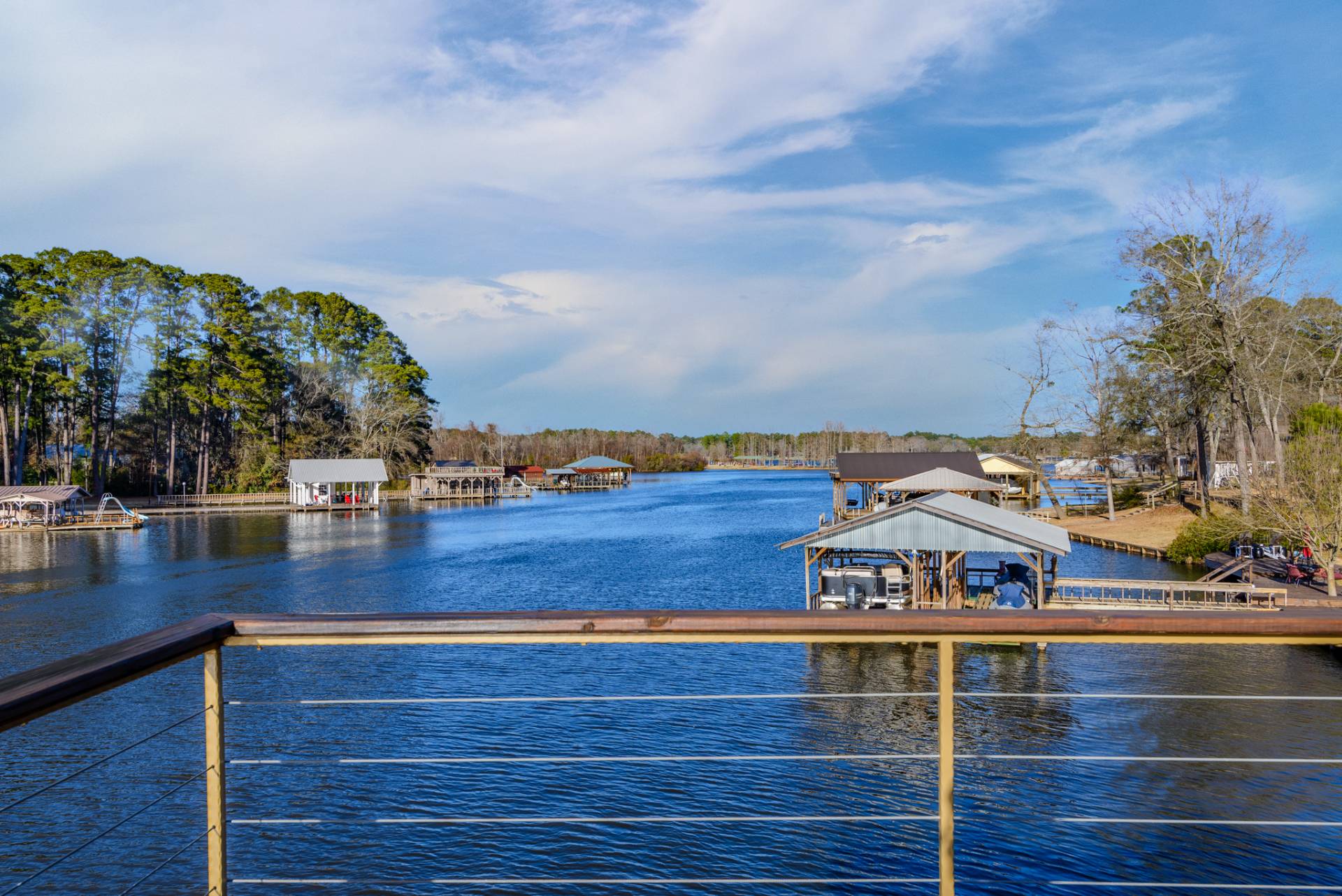 ;
;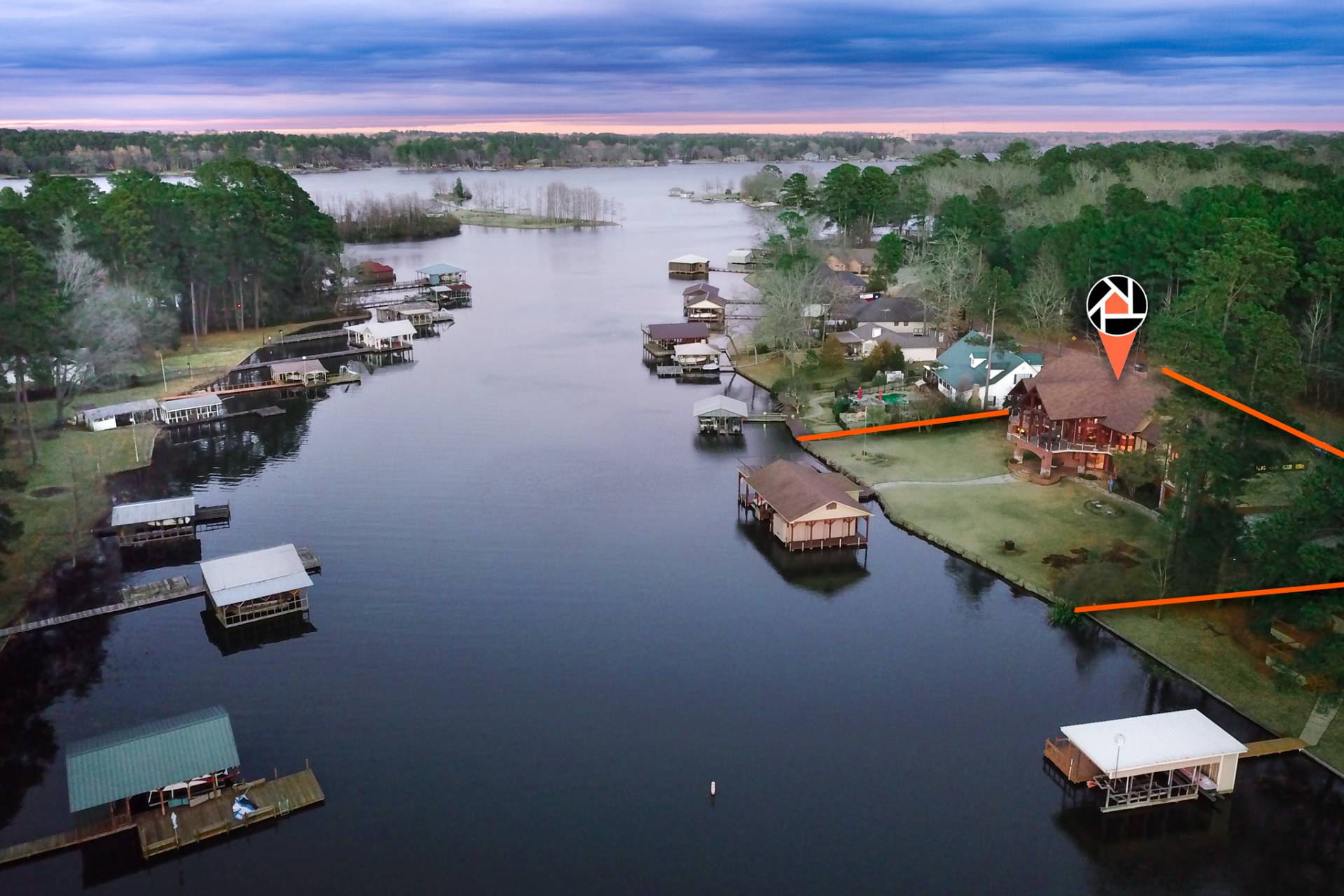 ;
;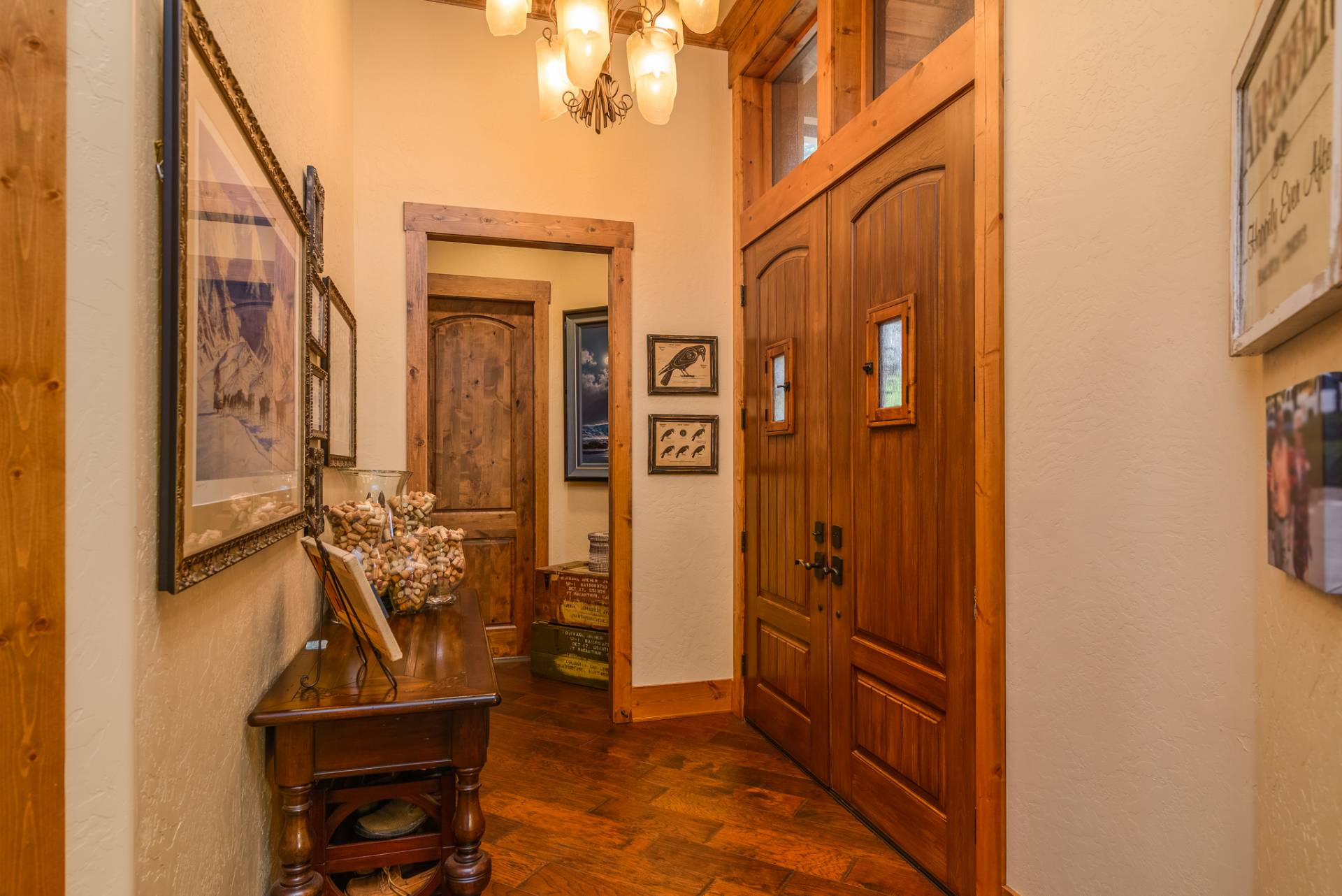 ;
;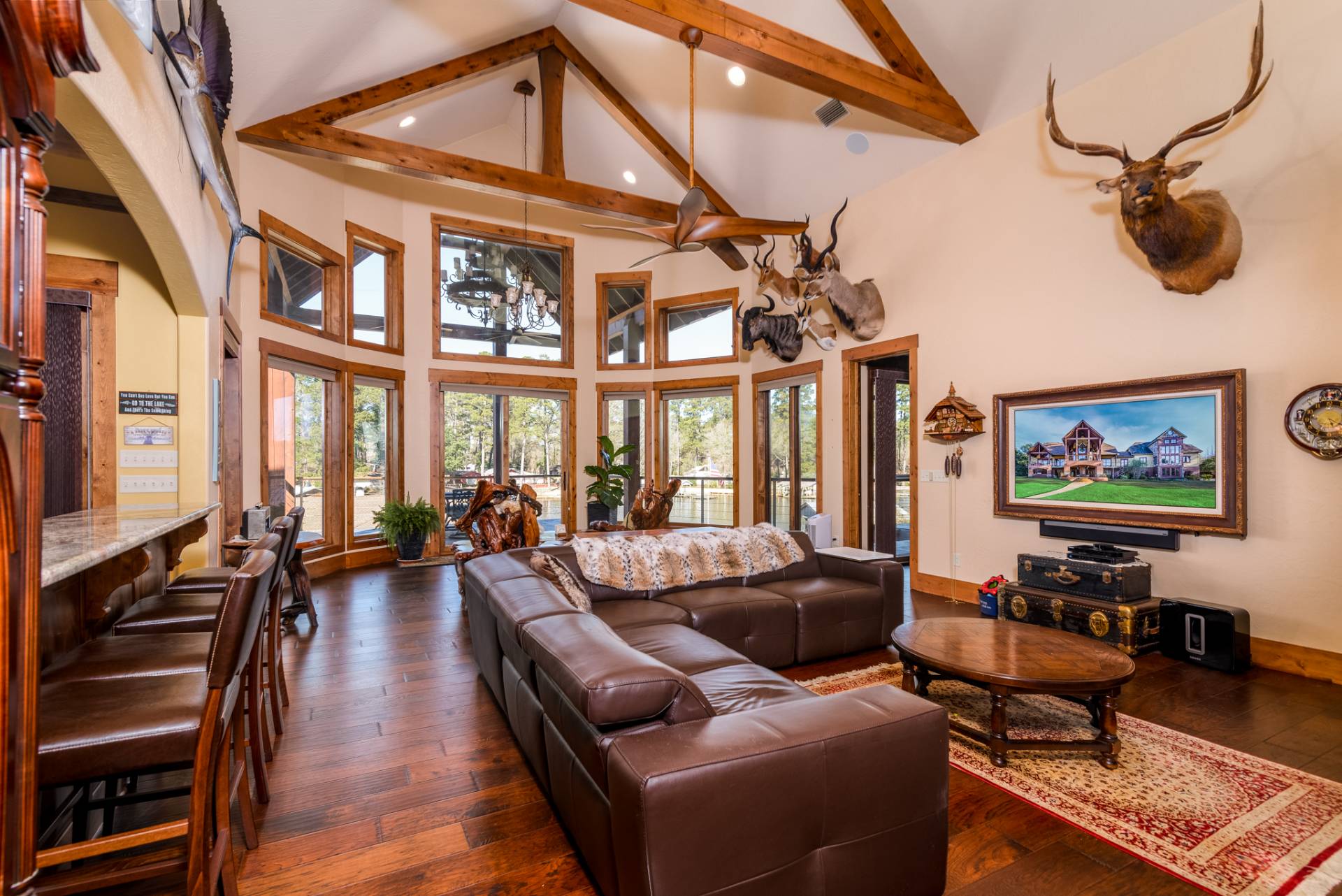 ;
;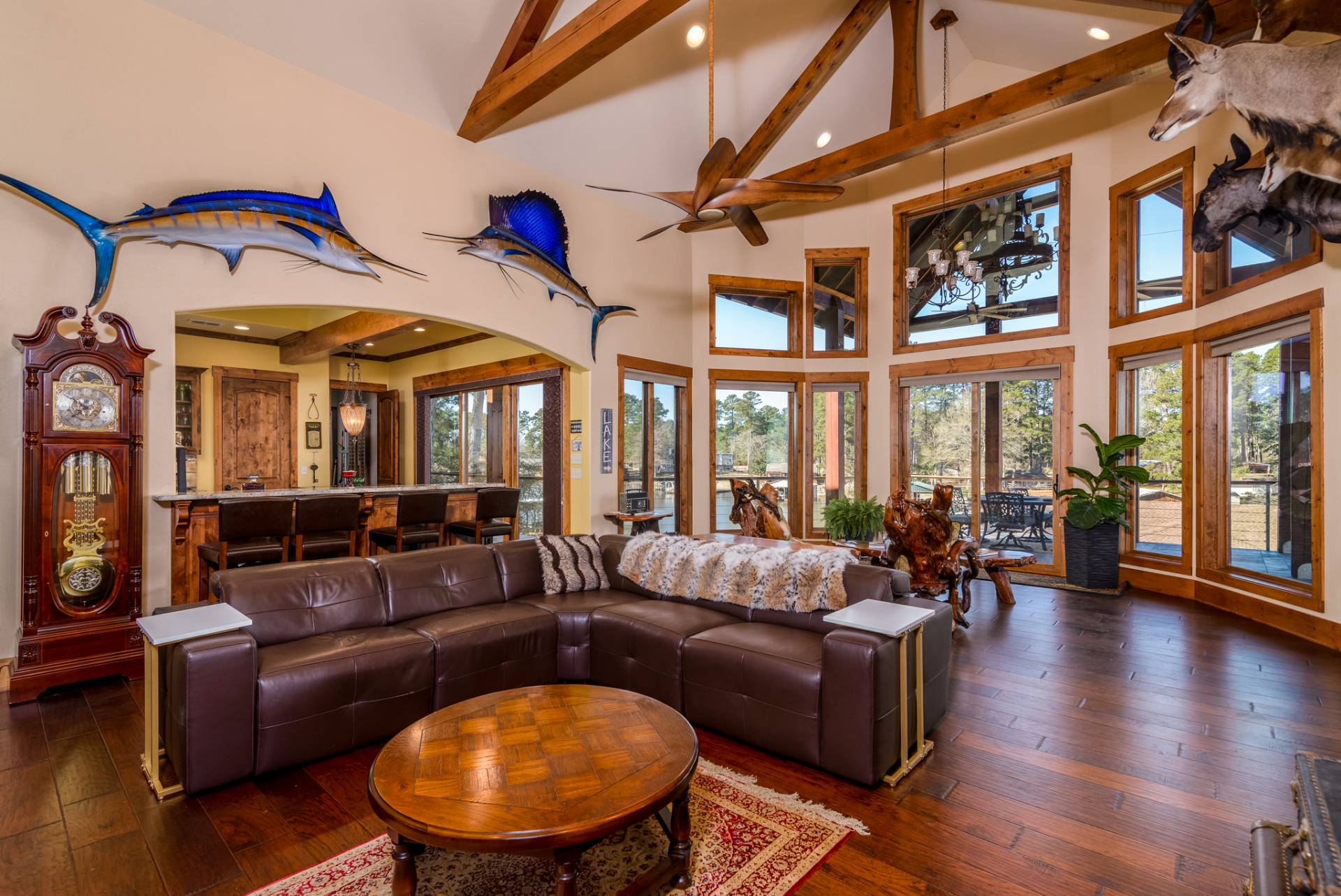 ;
;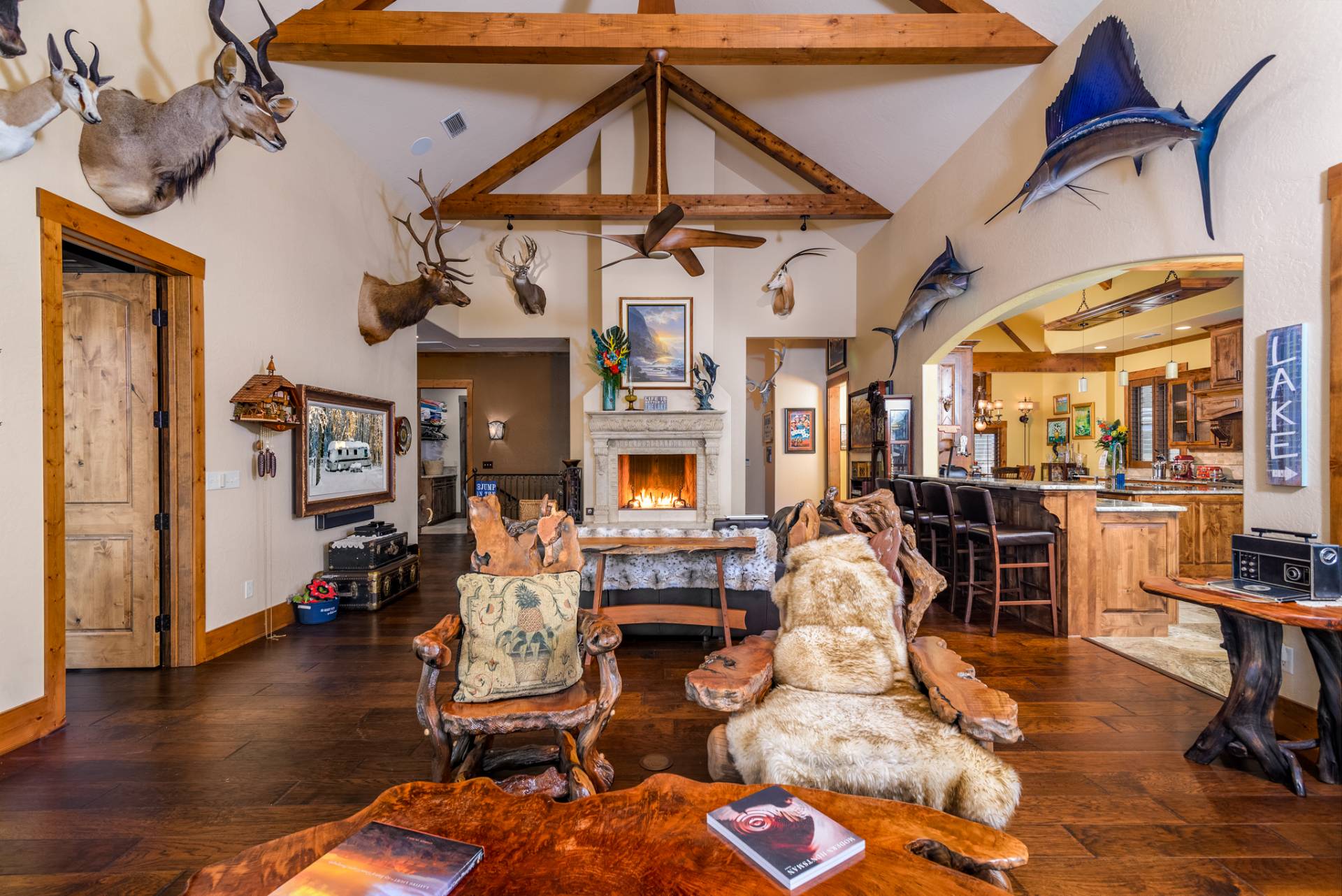 ;
;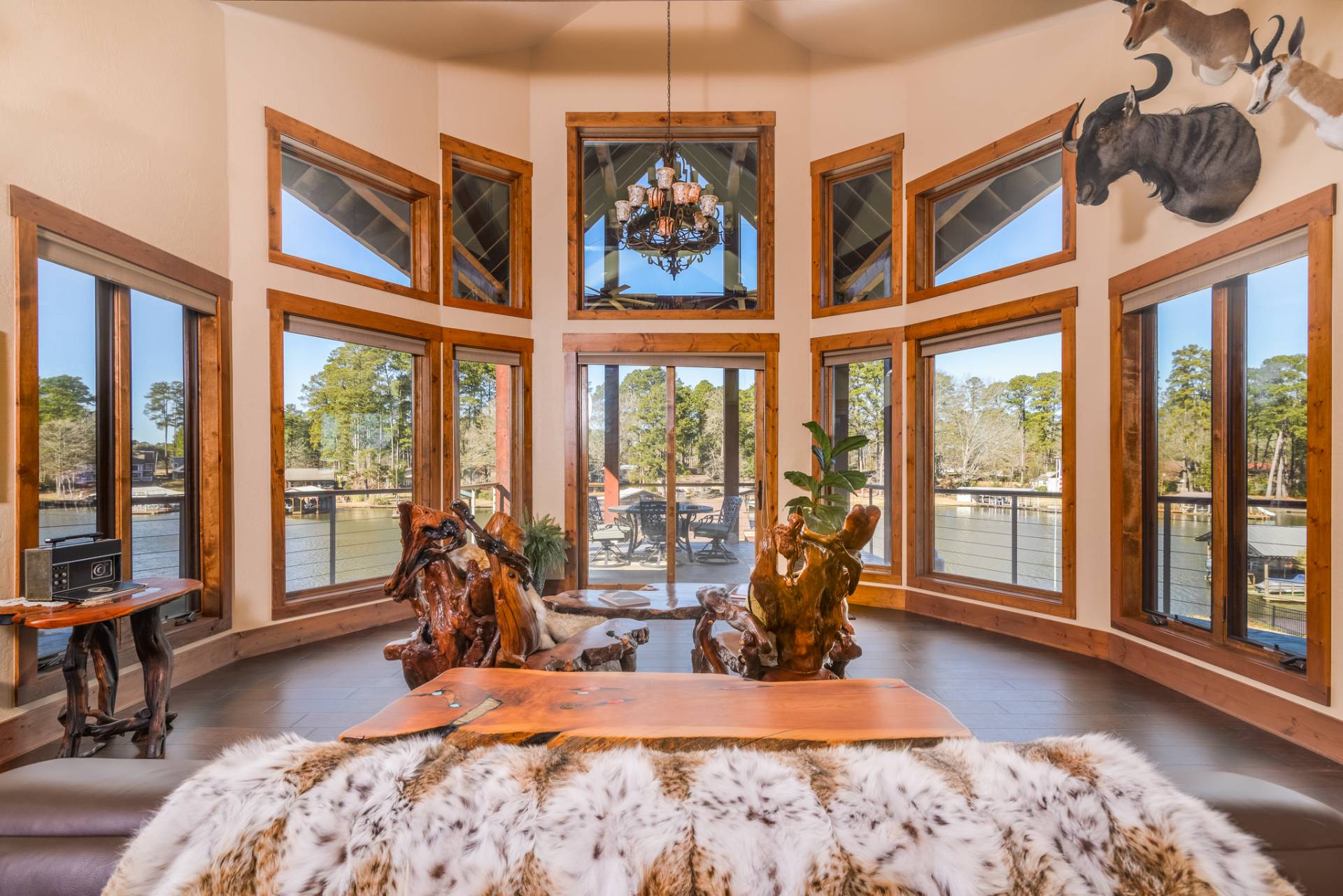 ;
;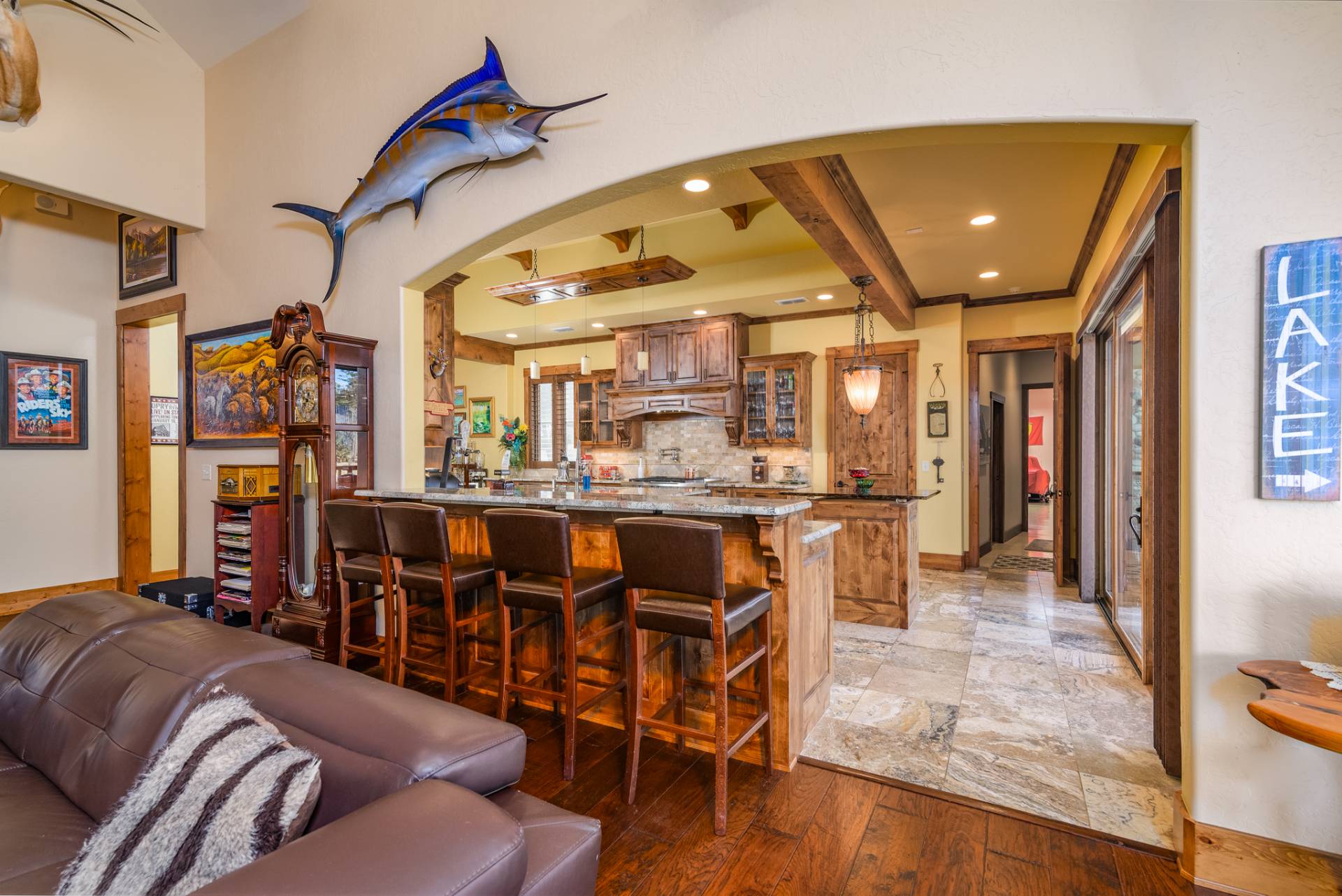 ;
;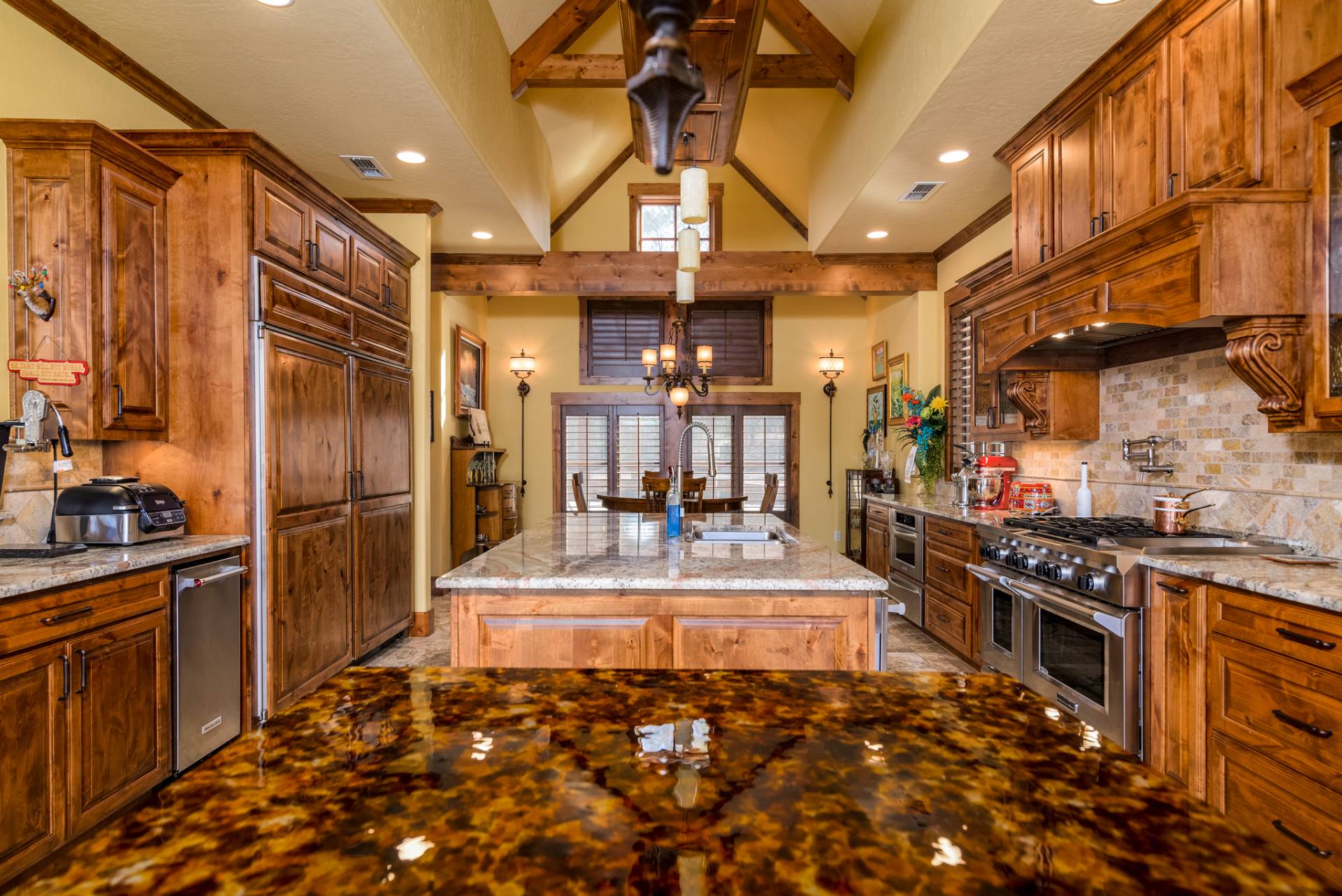 ;
;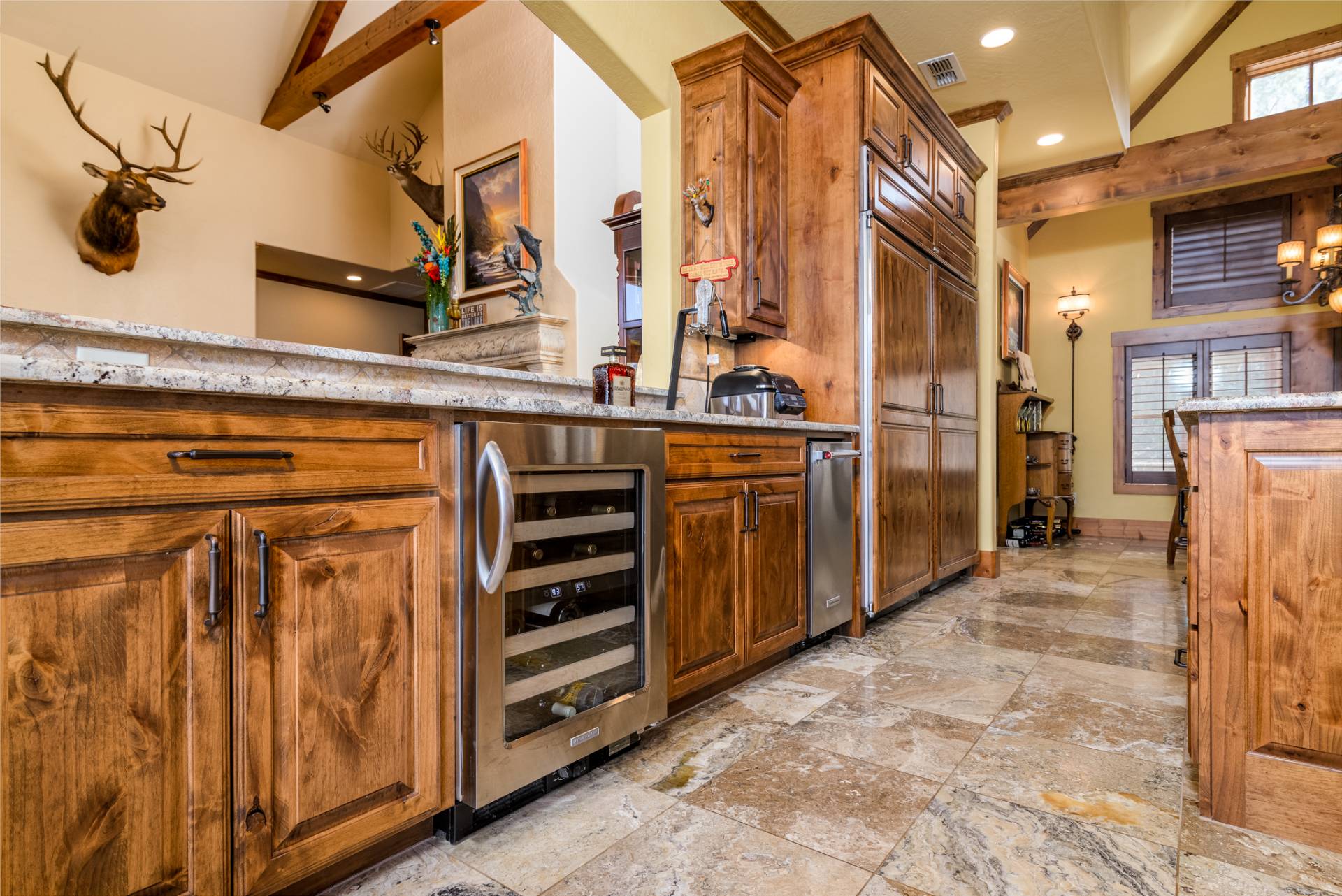 ;
;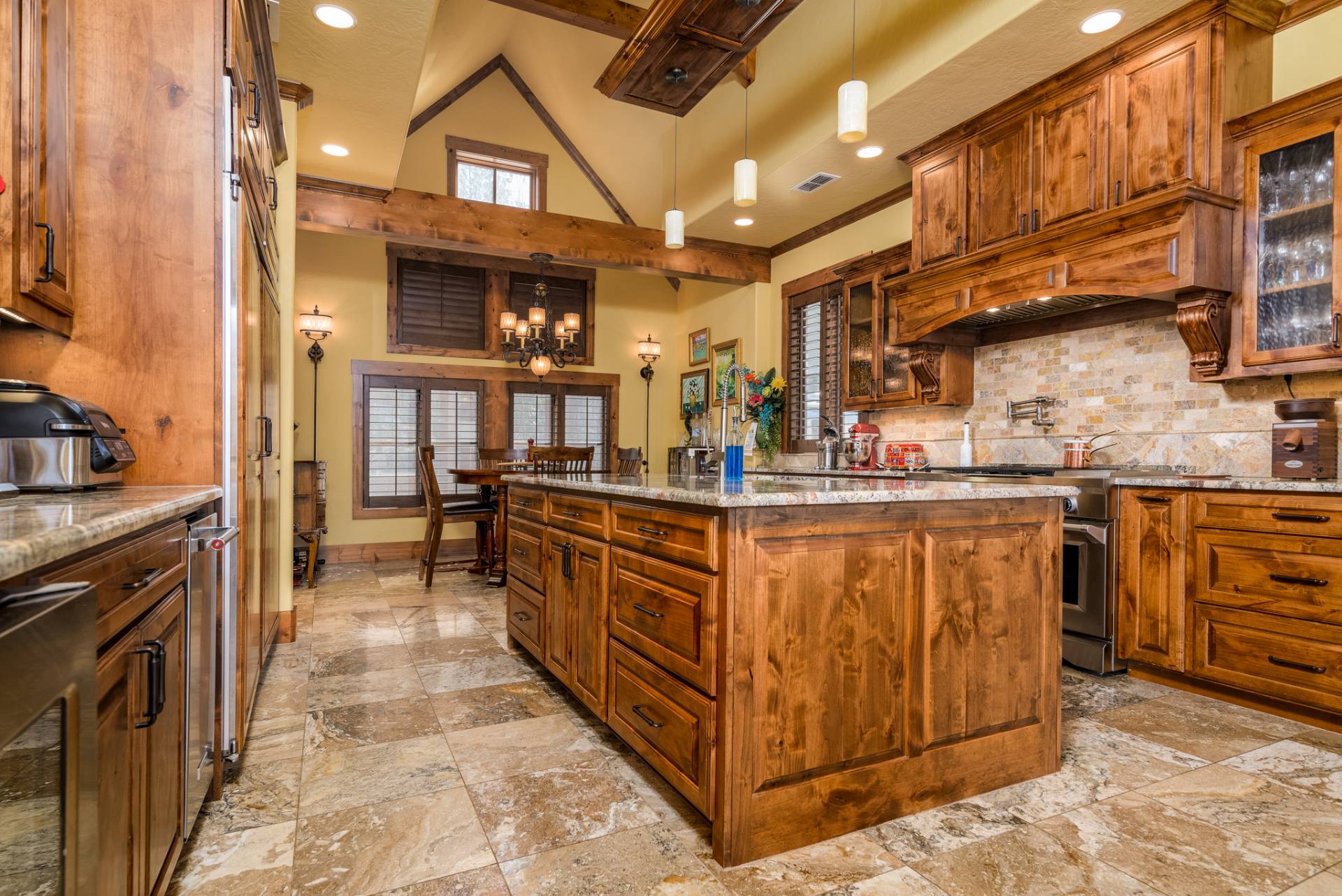 ;
;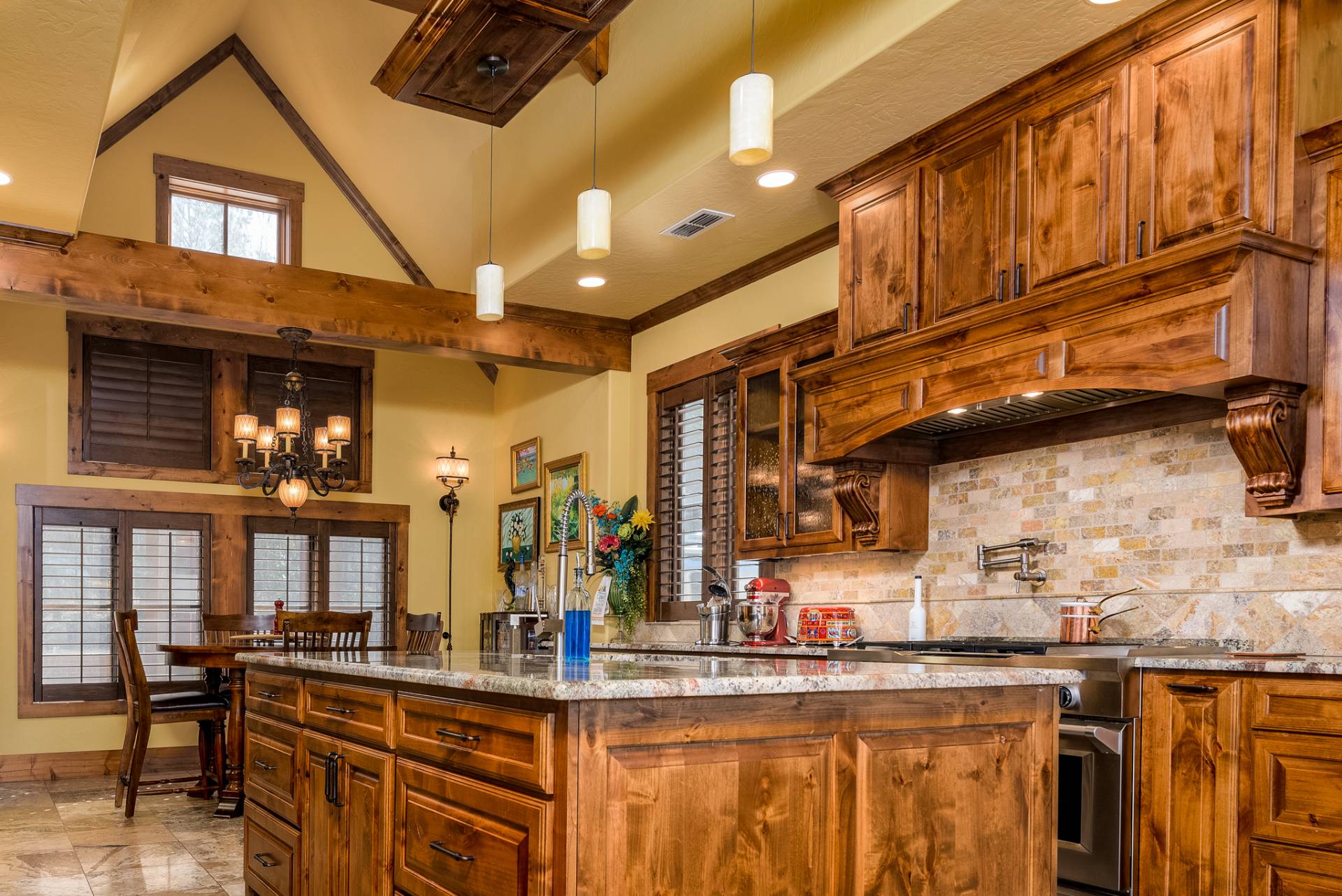 ;
;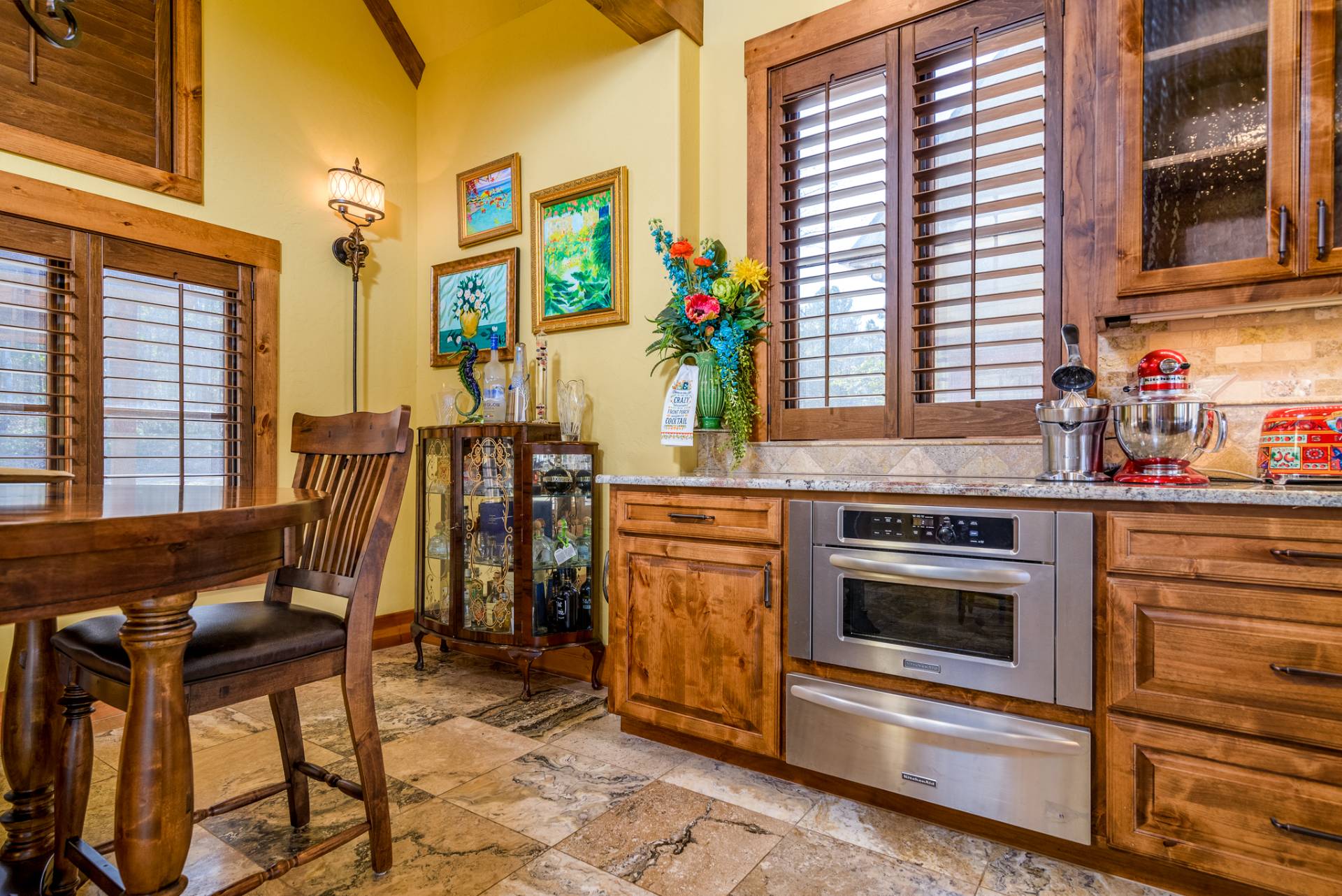 ;
;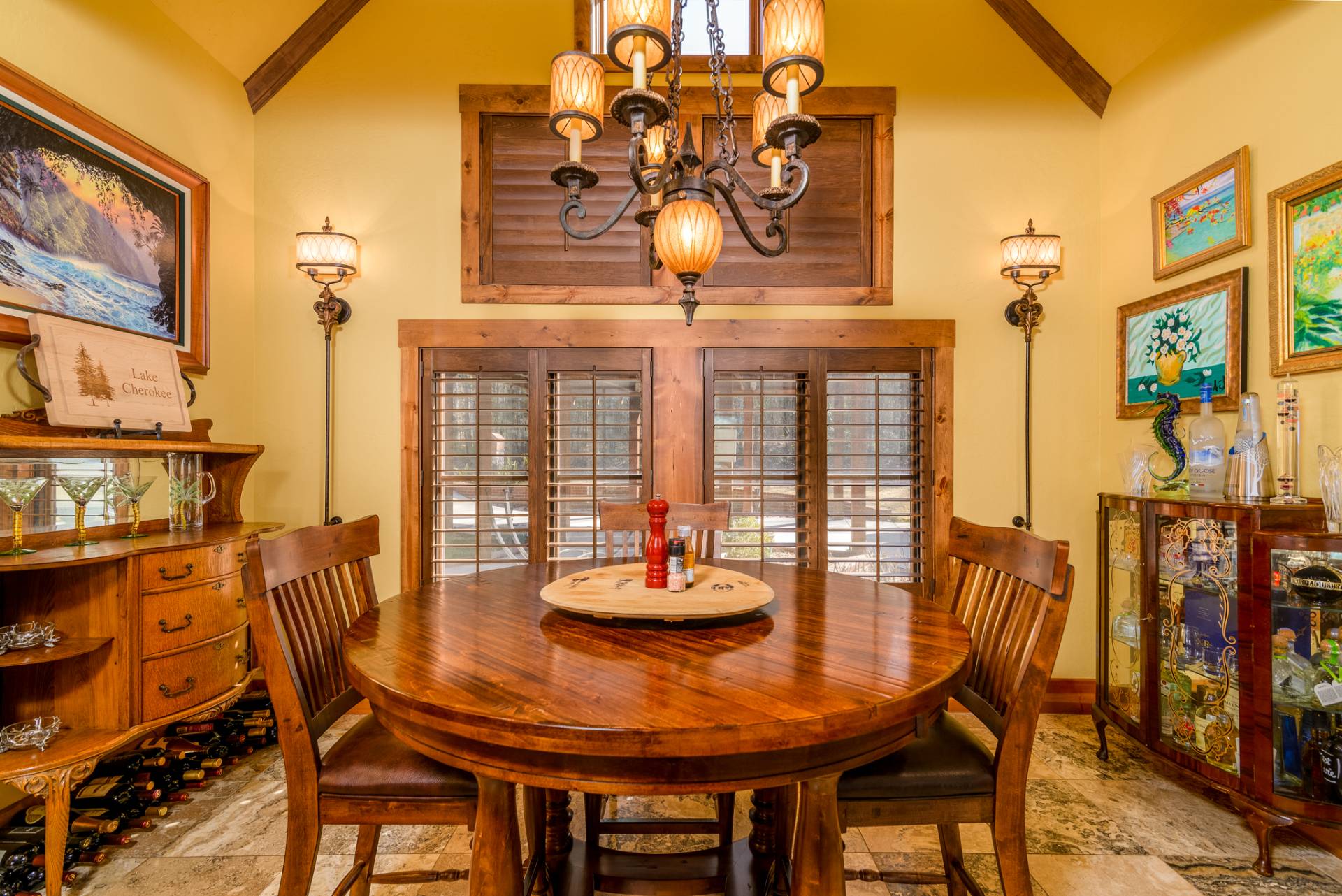 ;
;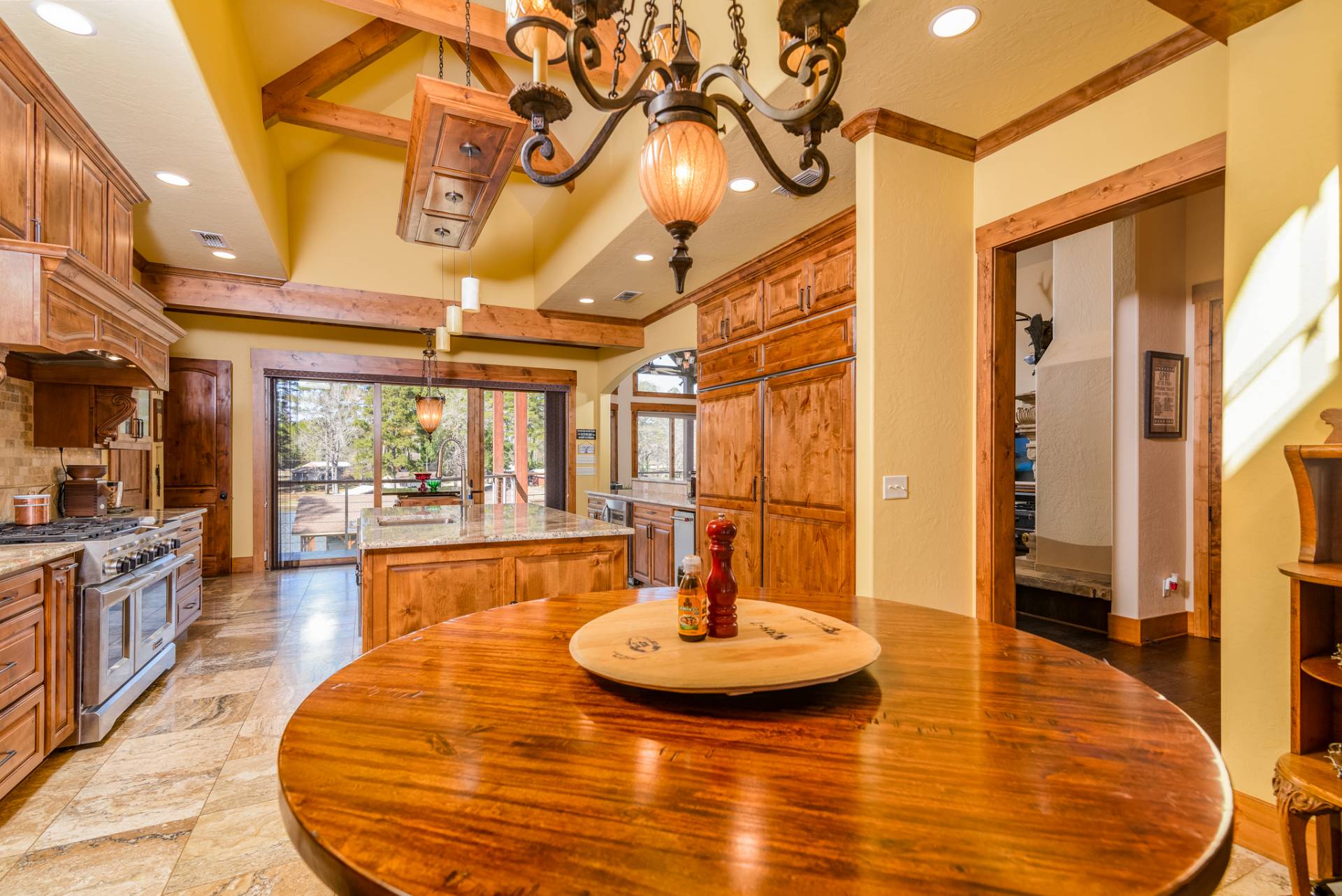 ;
;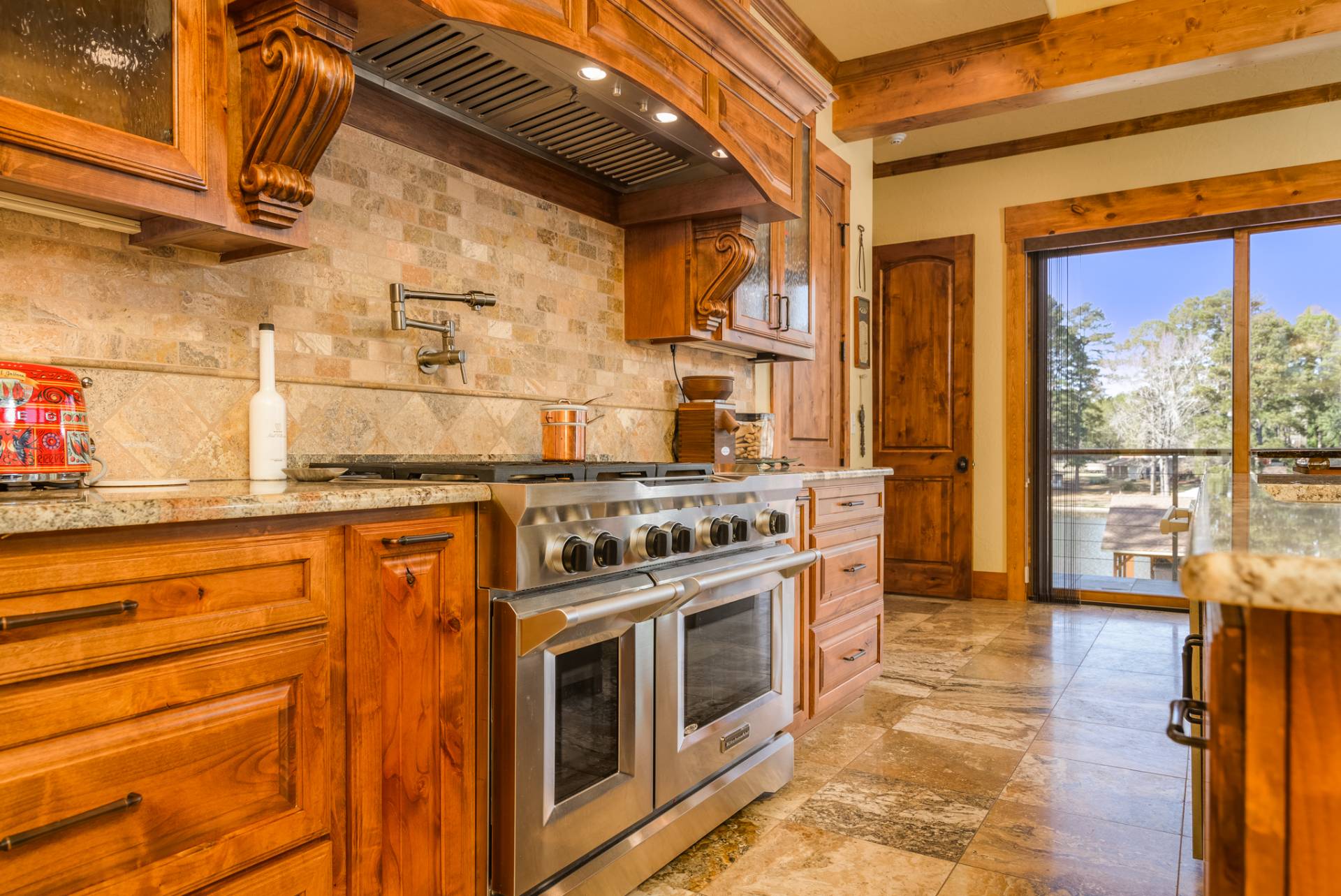 ;
;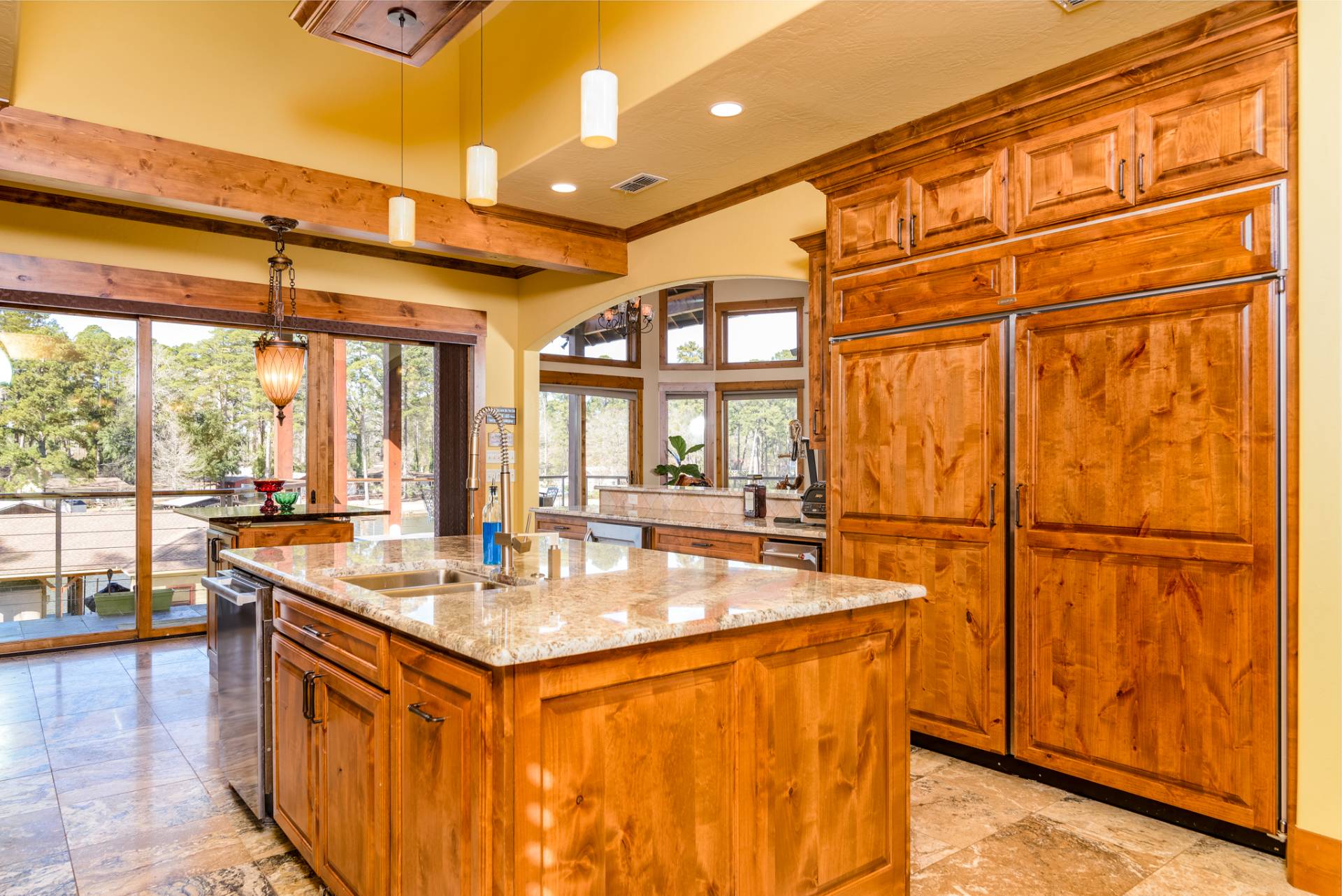 ;
;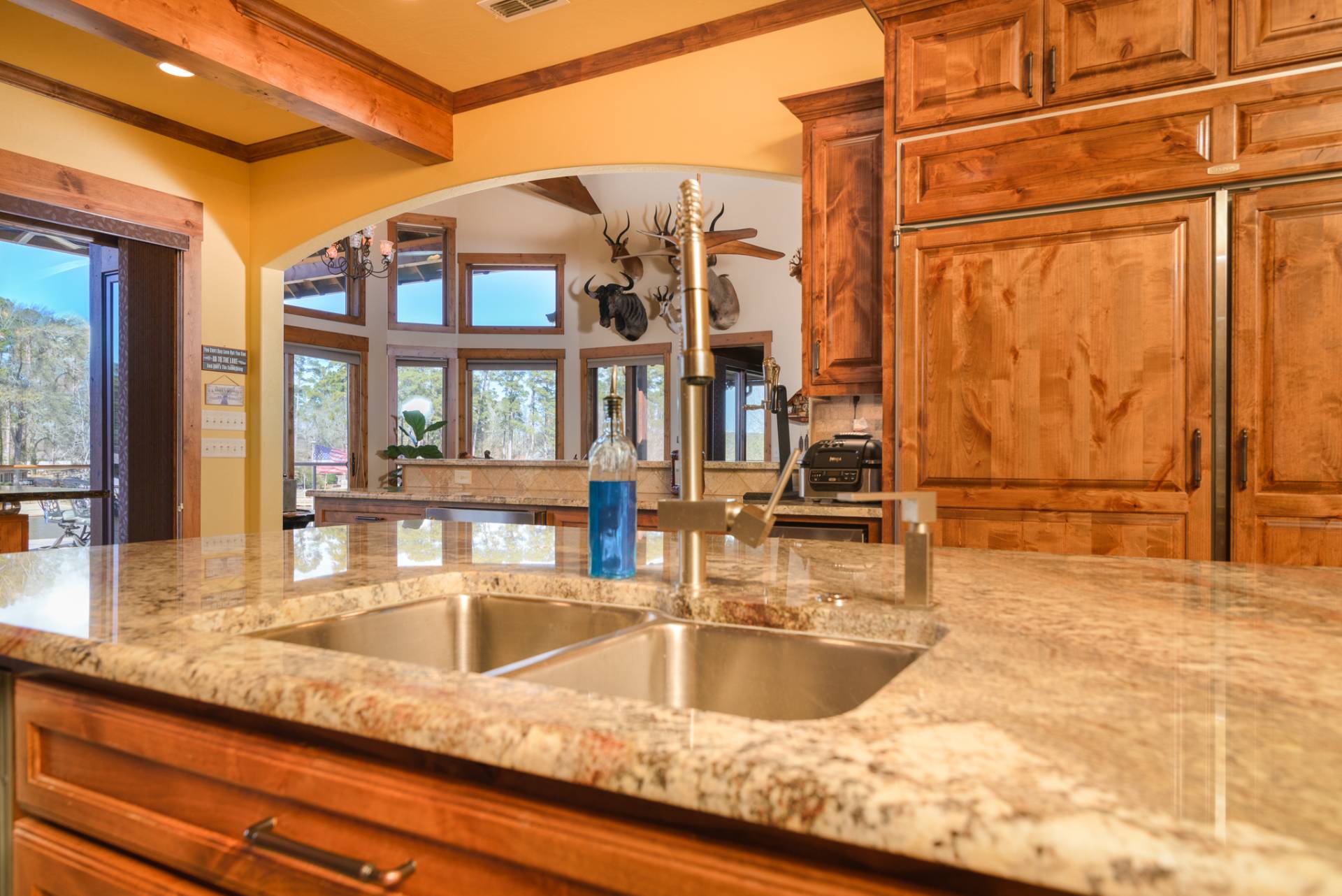 ;
;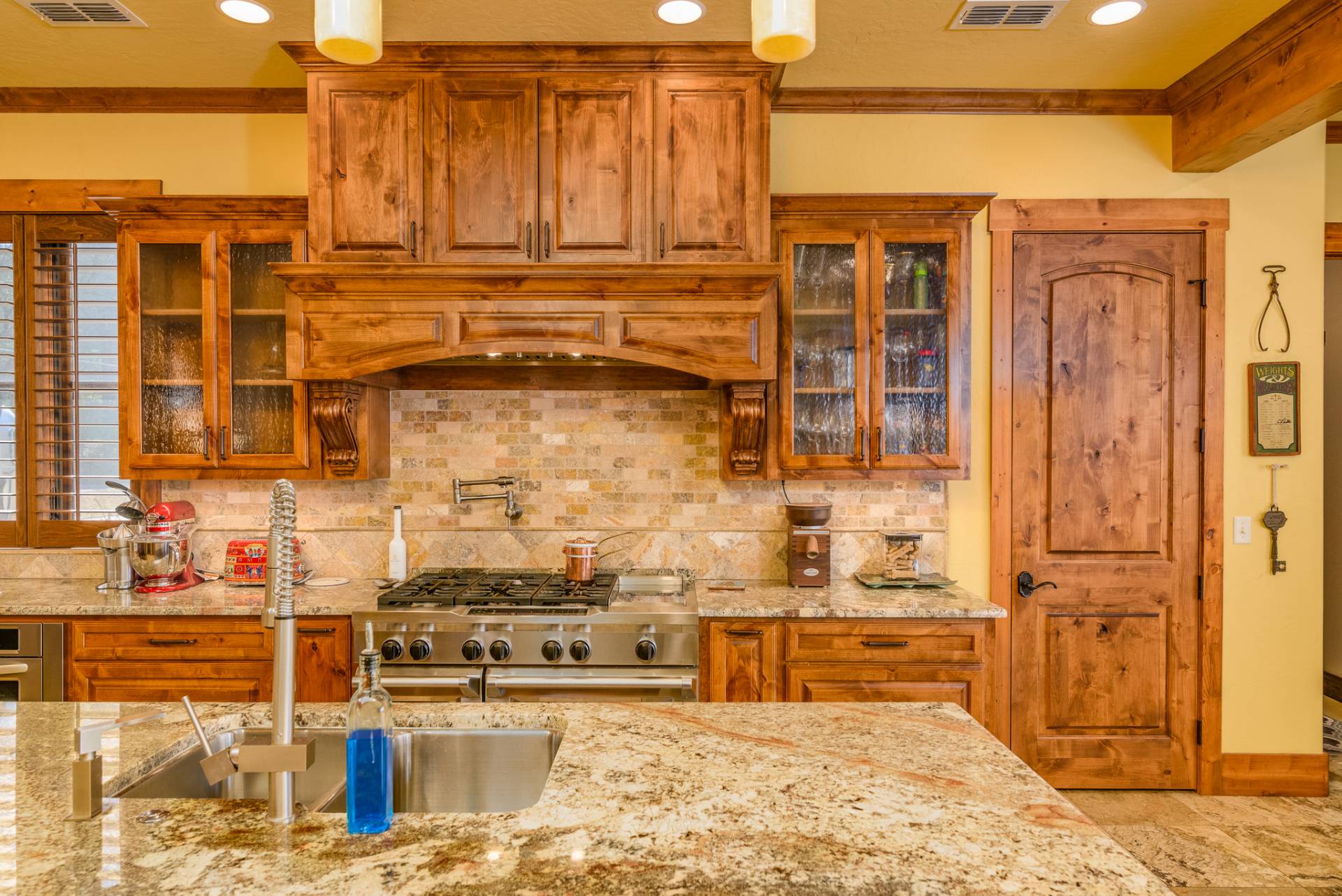 ;
;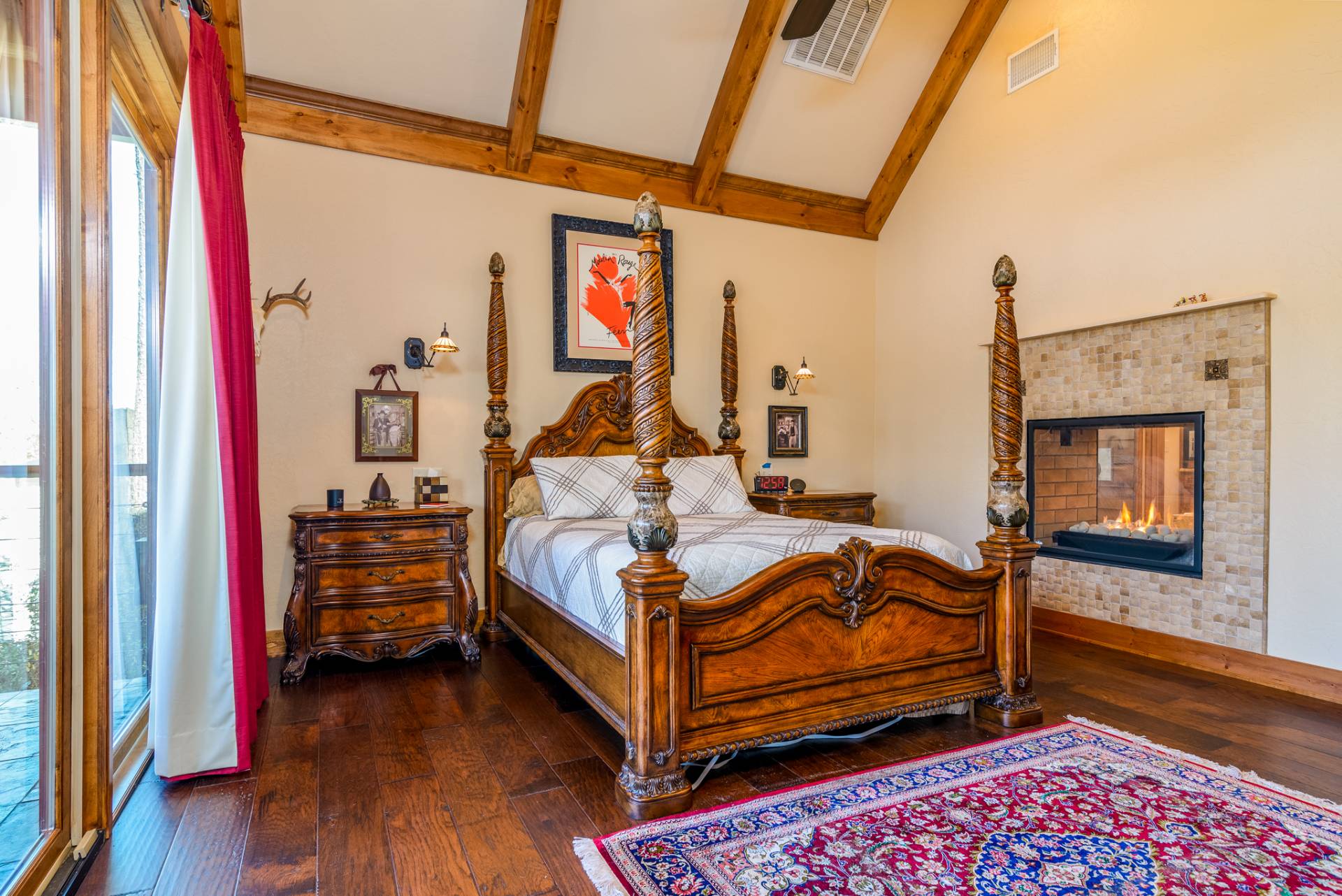 ;
;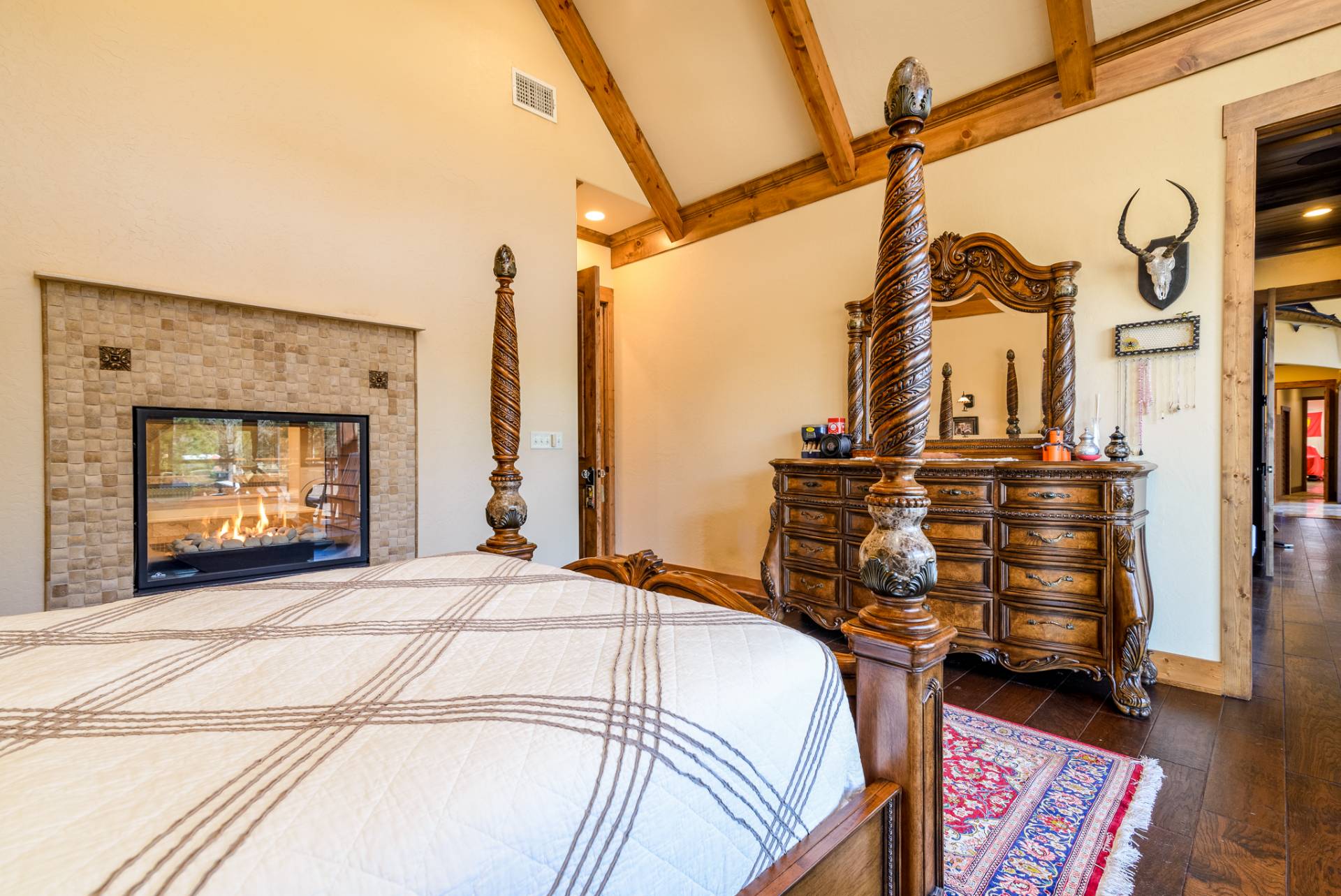 ;
;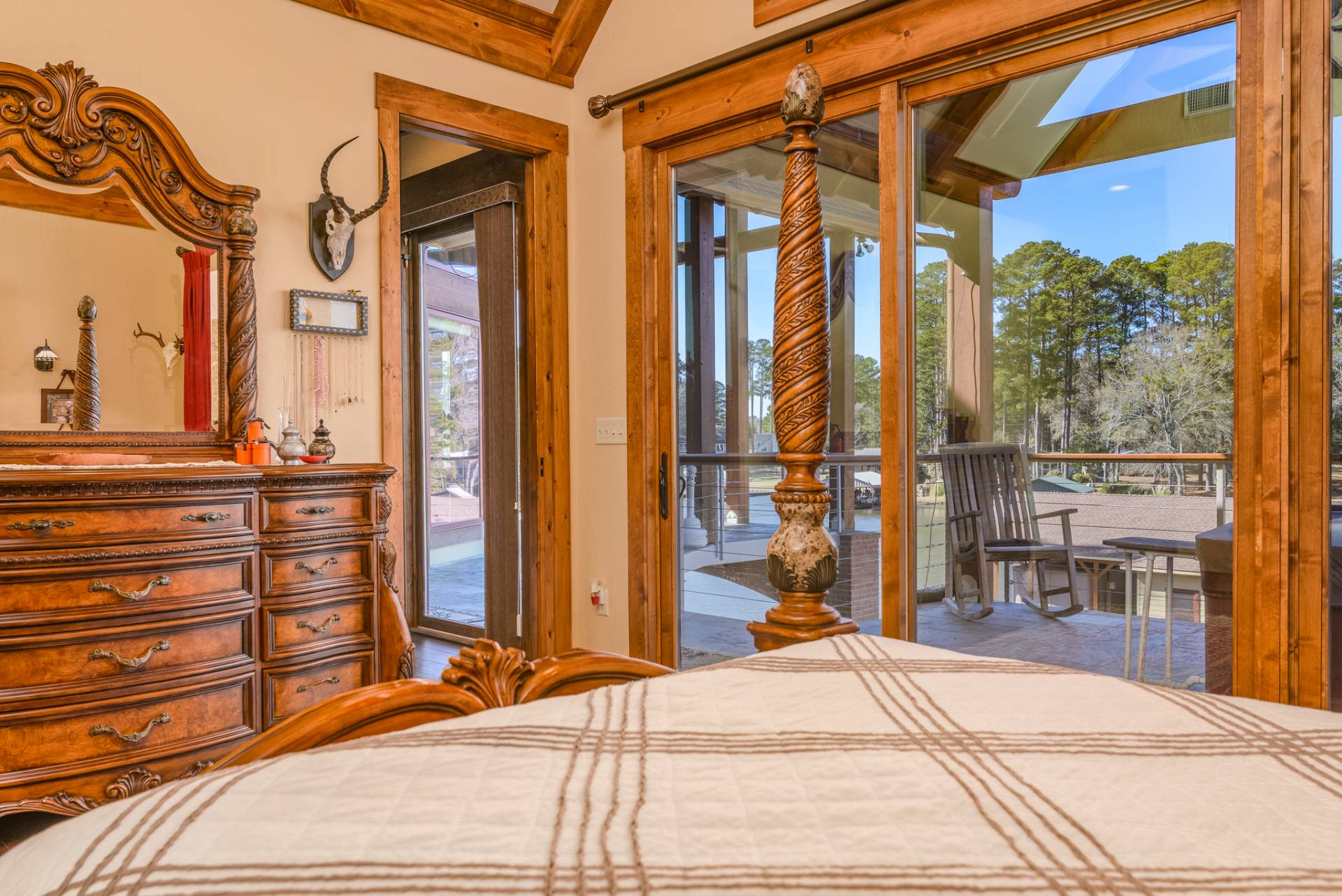 ;
;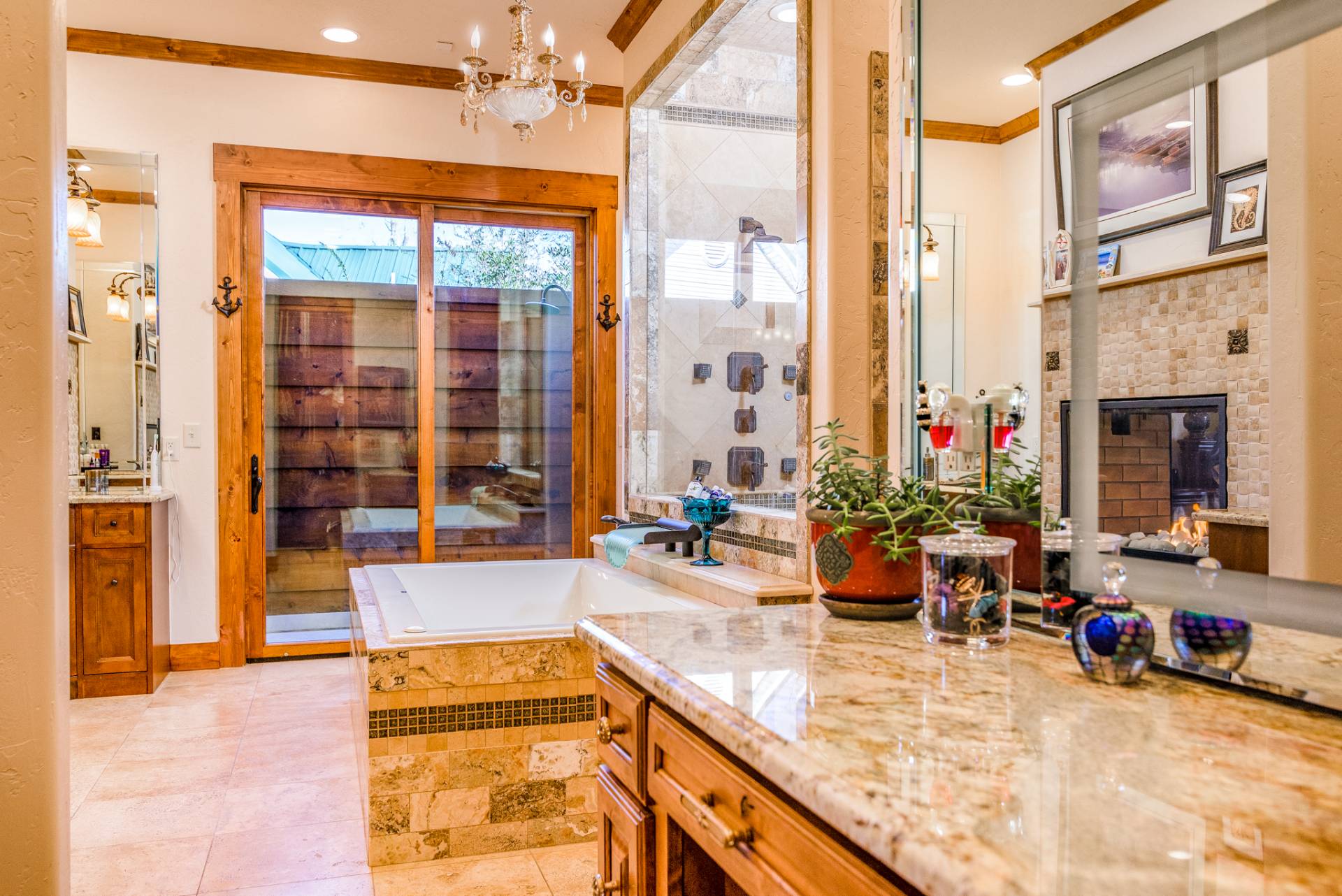 ;
;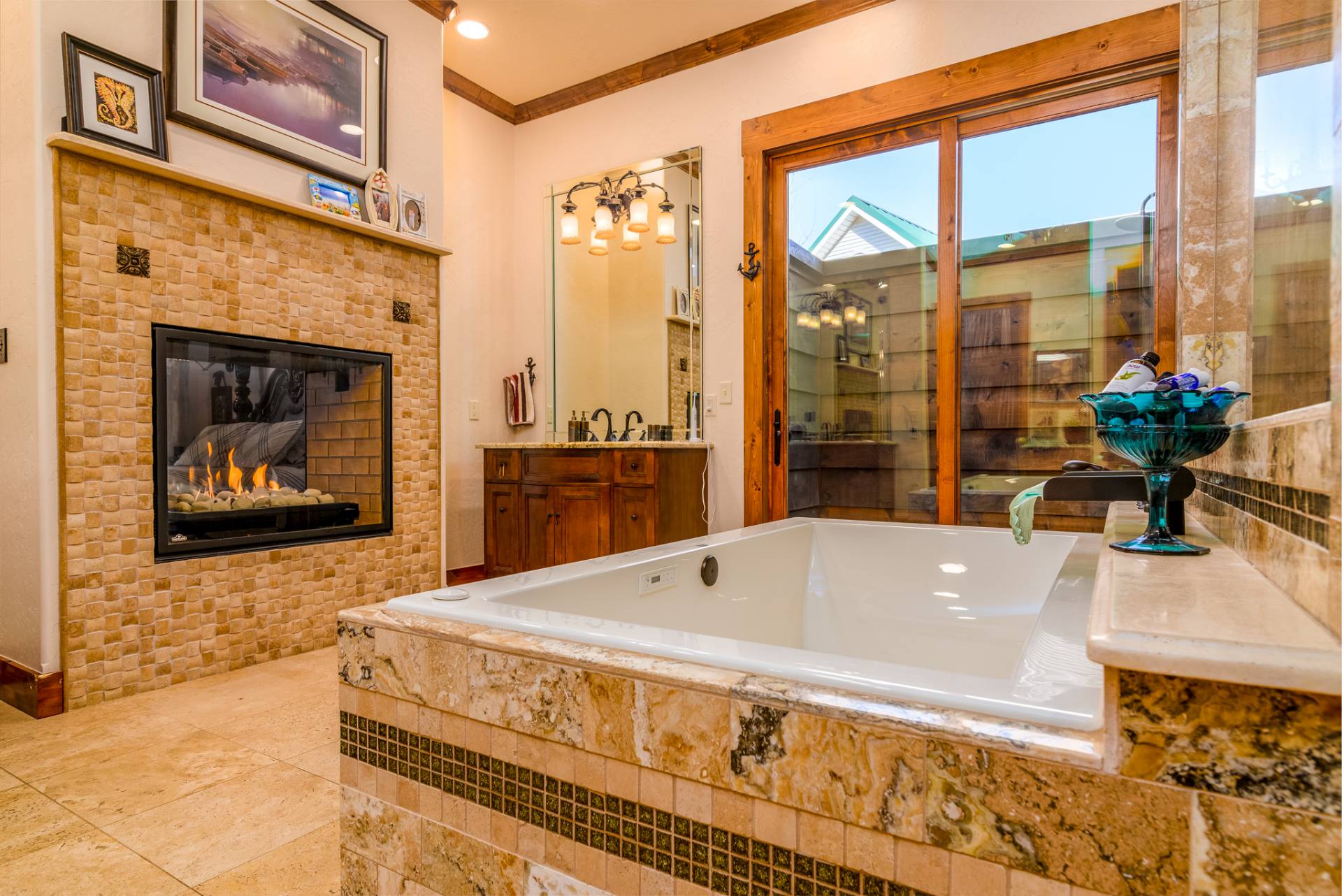 ;
;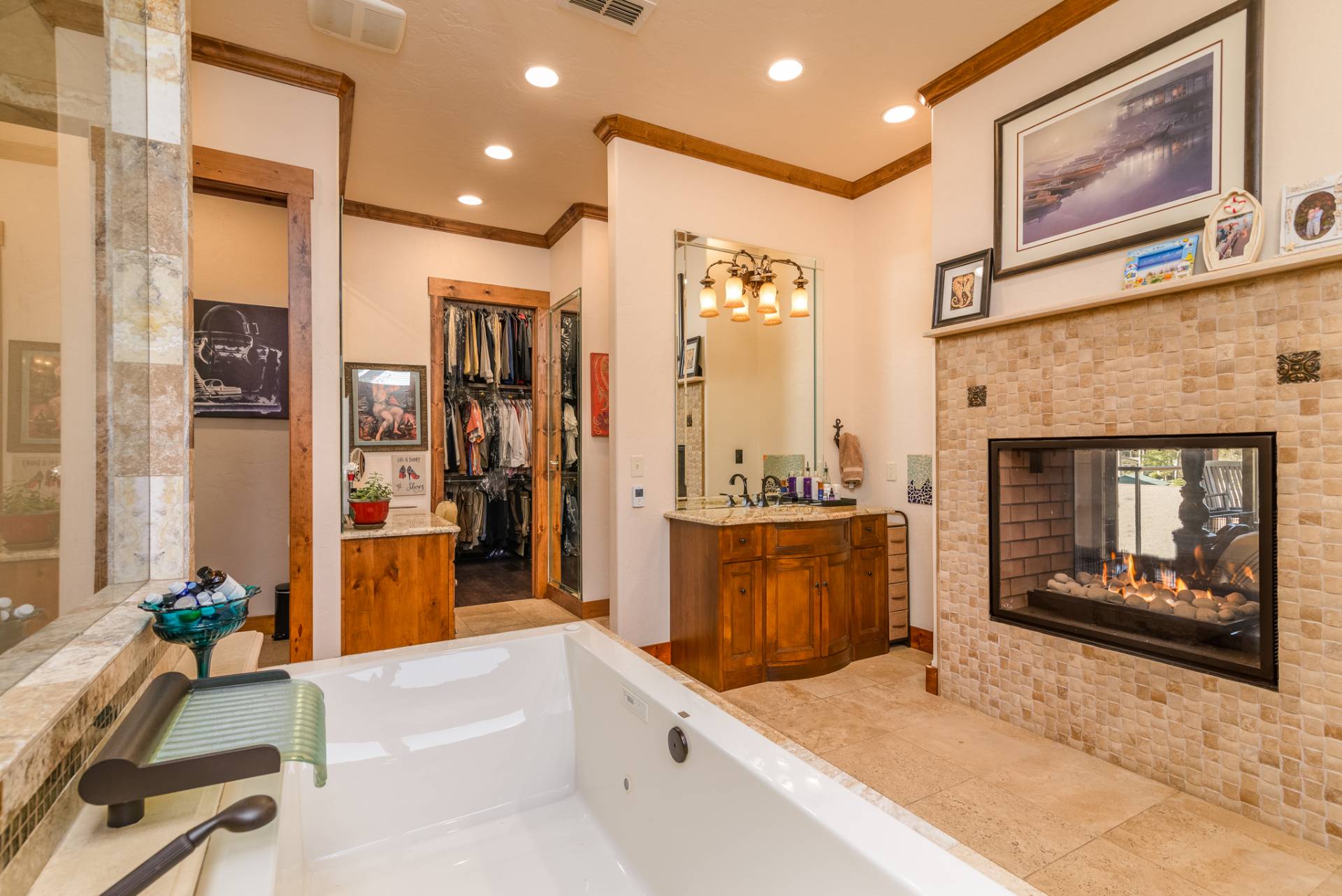 ;
;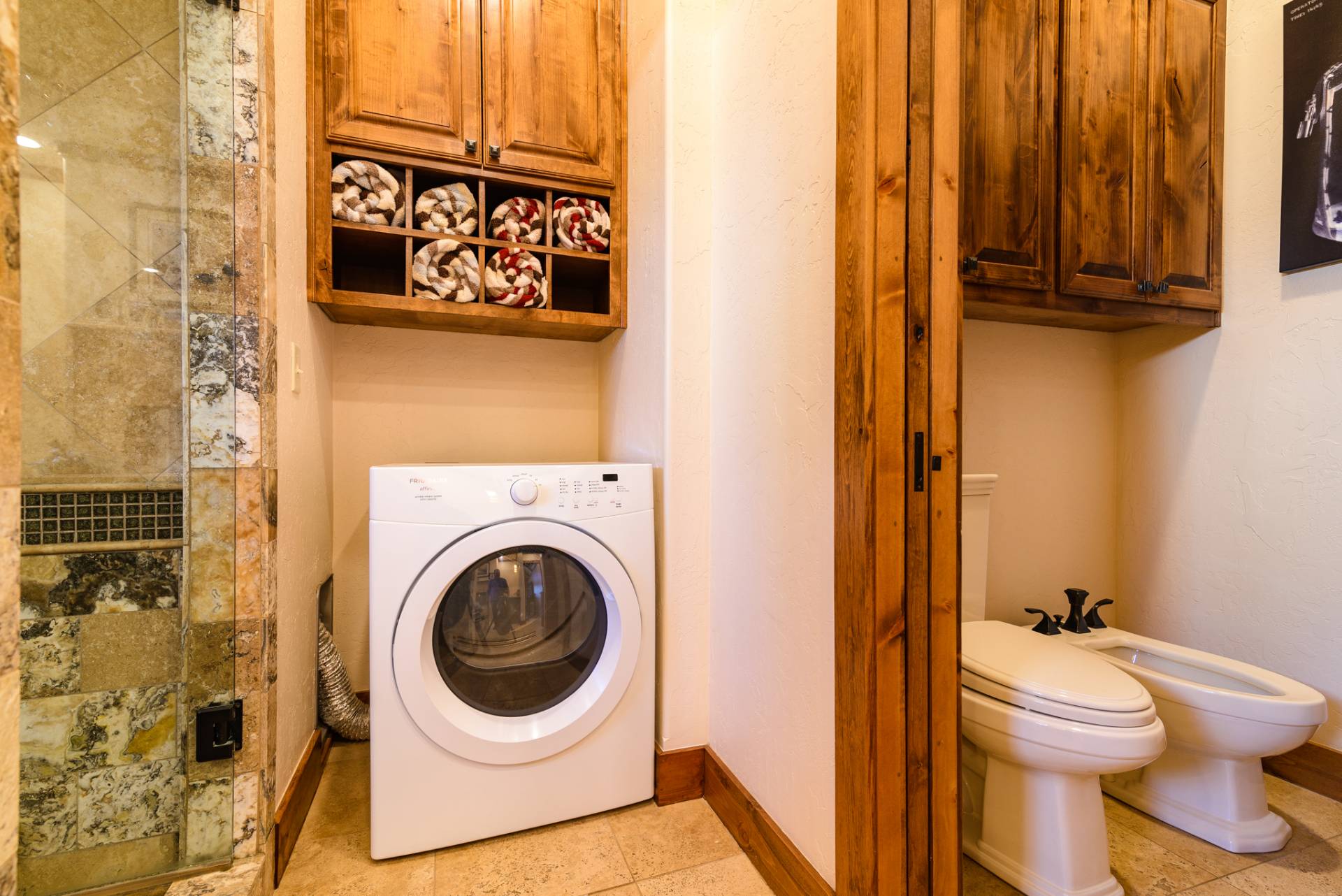 ;
;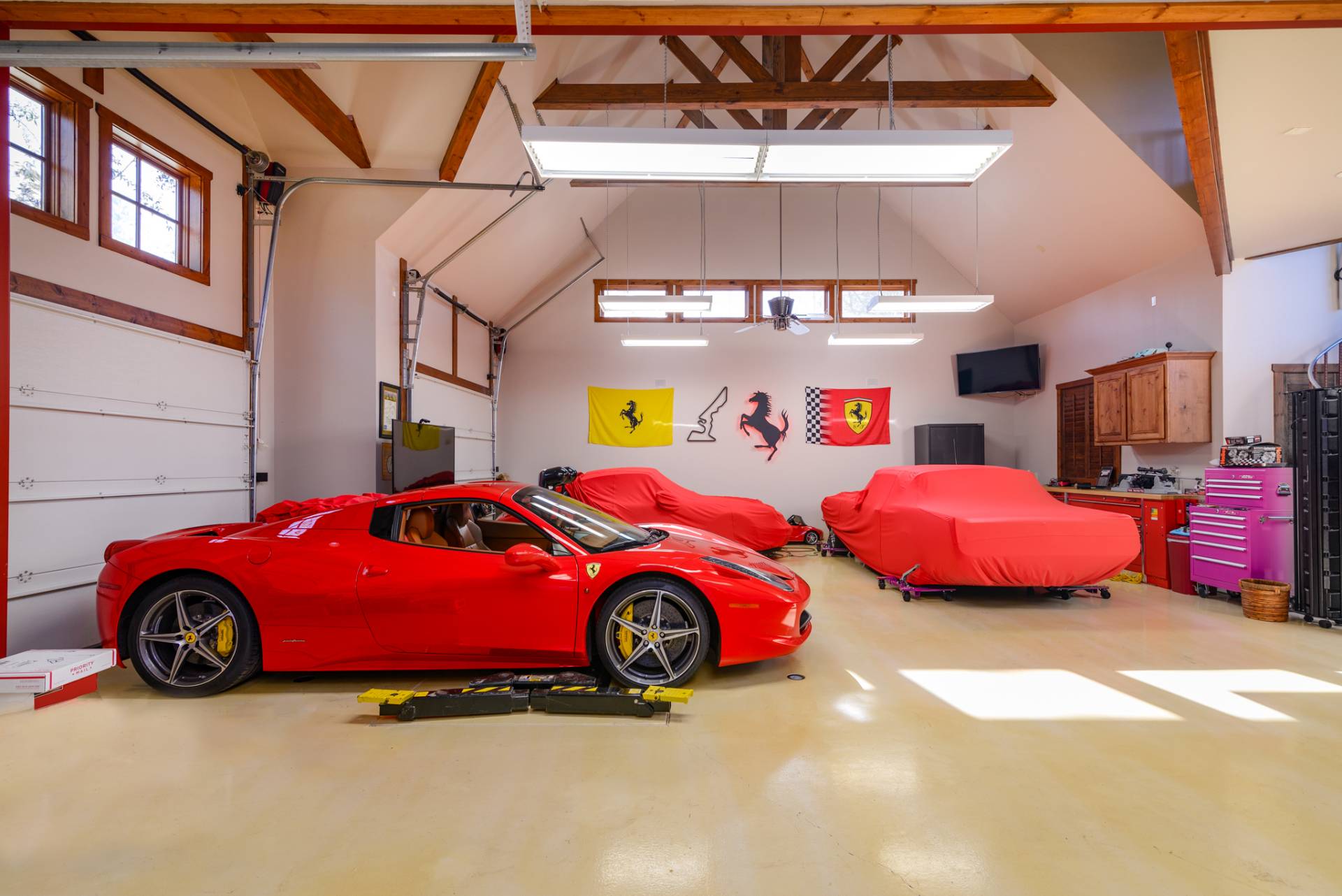 ;
;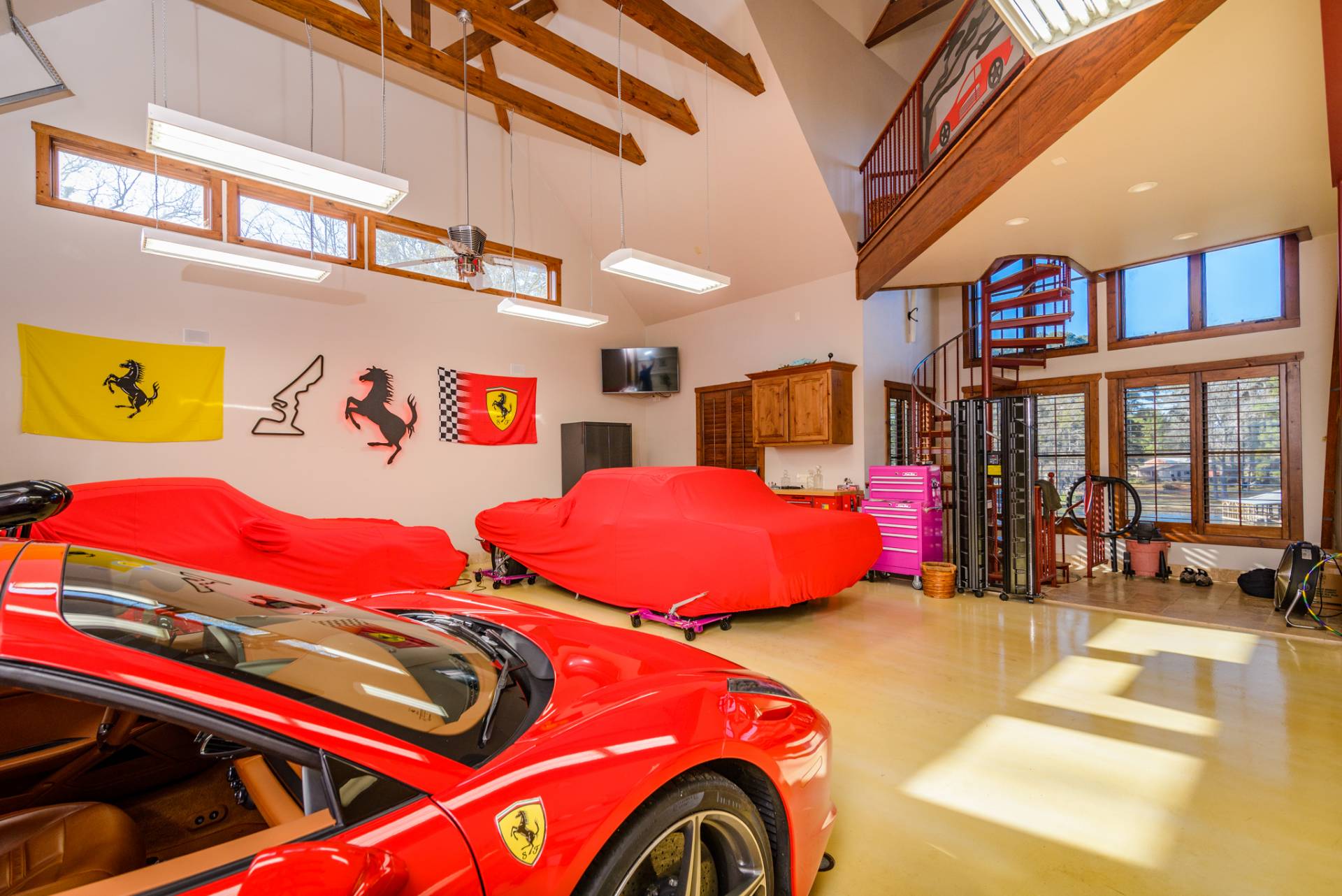 ;
;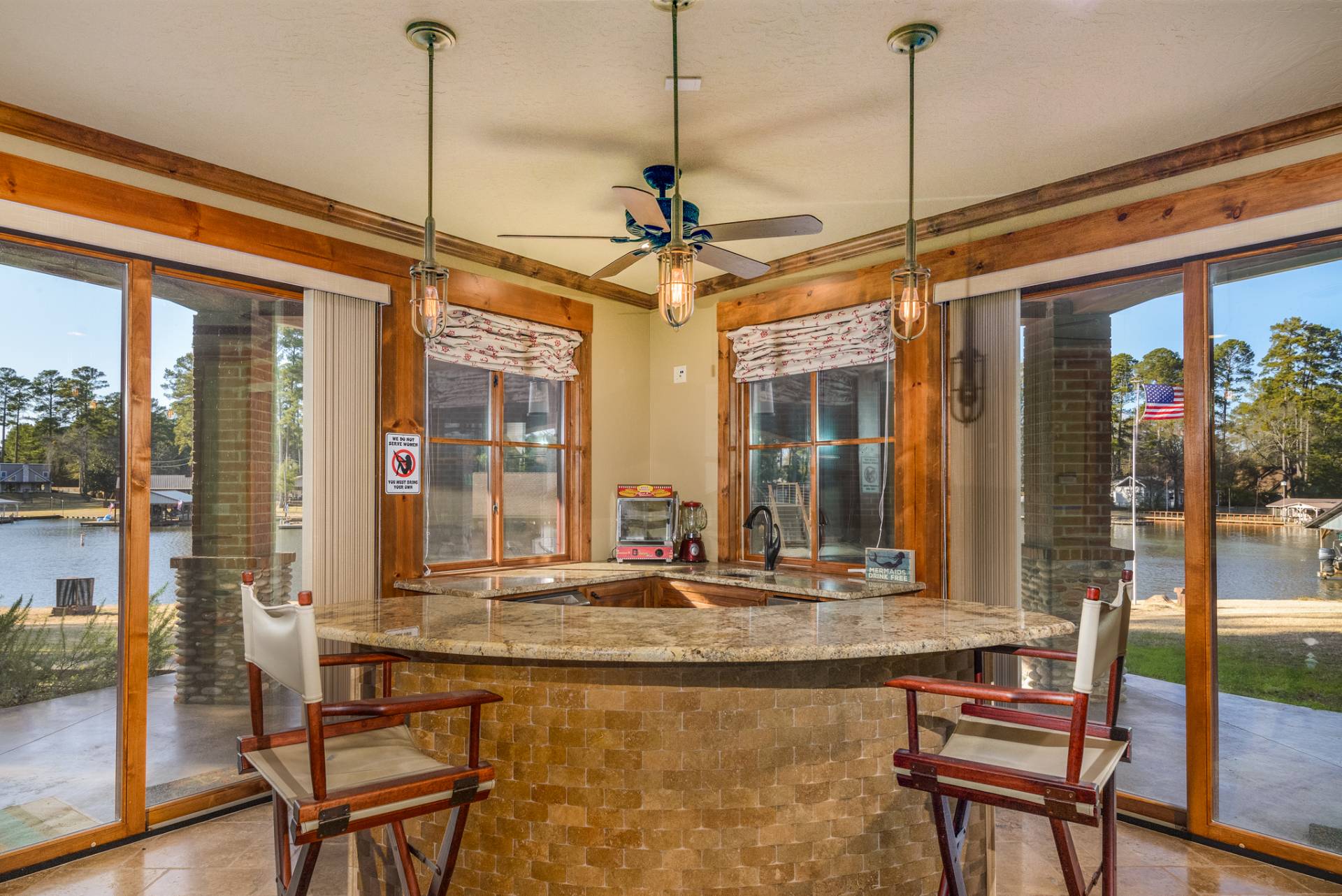 ;
;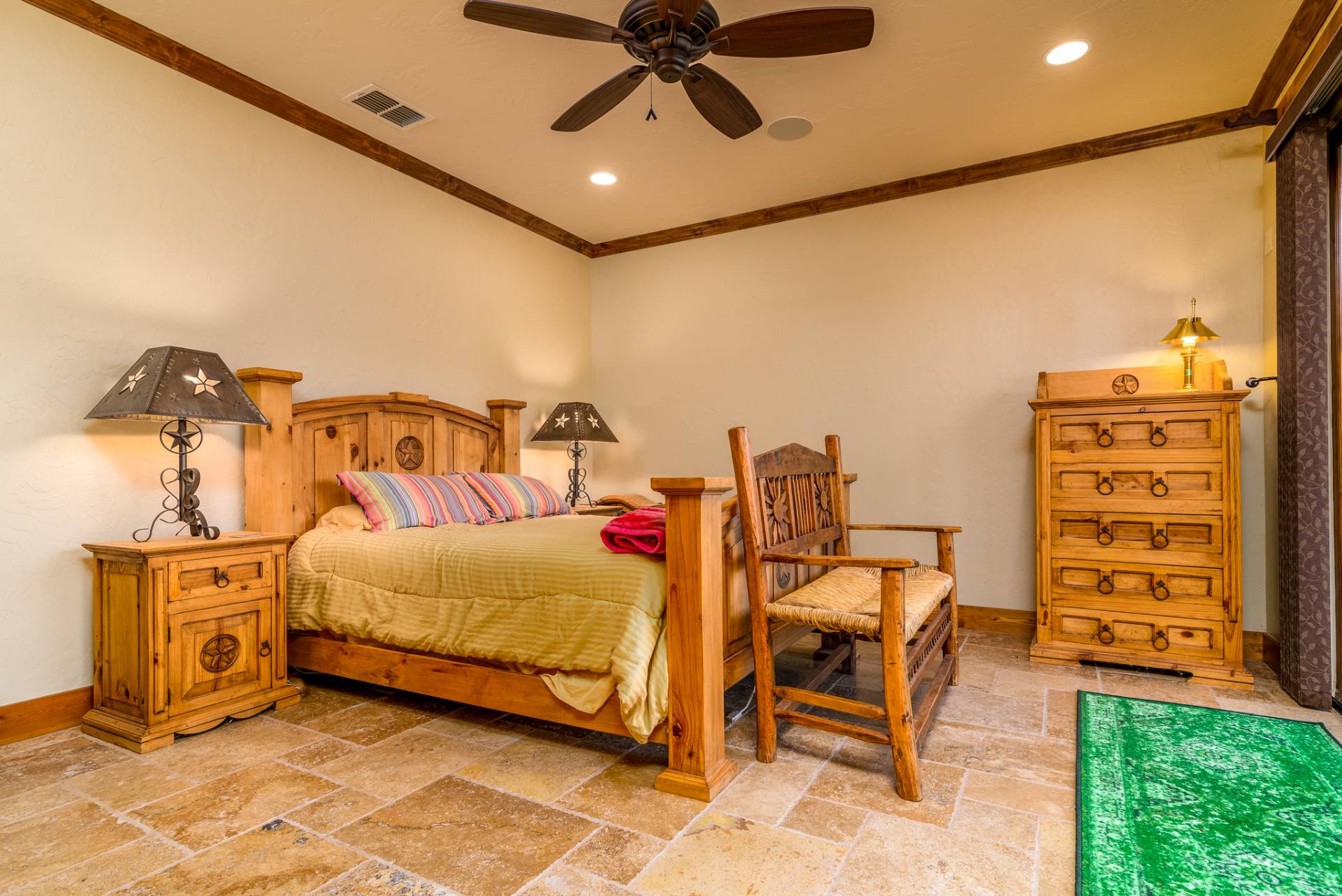 ;
;