Lot 84 Blue Heron Way, #Lot 84 Phase 2, Hawley, PA 18428
| Listing ID |
11041237 |
|
|
|
| Property Type |
Mobile/Manufactured |
|
|
|
| County |
Pike |
|
|
|
| Township |
Lackawaxen |
|
|
|
| Neighborhood |
Blue Heron Woods North |
|
|
|
| Unit |
Lot 84 Phase 2 |
|
|
|
|
| School |
Wallenpaupack Area |
|
|
|
| Total Tax |
$369 |
|
|
|
| Tax ID |
031.00-01-02.076 |
|
|
|
| FEMA Flood Map |
fema.gov/portal |
|
|
|
| Year Built |
2022 |
|
|
|
| |
|
|
|
|
|
Capitalize on a uniquely innovative way to custom-build your 21st century dream home that is truly tailored to your personal preferences. With a multitude of options to fit all diverse and ever-changing family styles, this is your opportunity to be one of the first in the U.S. to own a European style home featuring European modern technology, such as heated roofs, flooring, and driveways, smart home technology, and more. These one-of-a-kind, ranch-style to four-story homes that you've only dreamt of are now ready to be shown and built, and are bound to exceed your expectations. *Build this home on any lot, or build any home of your choice on this lot! This elegant, modern Multi-Level Contemporary Home is sure to please! The exterior features multiple deck ace! Also included with this home is a 2 car garage and full, finished lower level for you and your family to entertain guests! The main level consists of a great room with fireplace, ultra modern kitchen with nook, a dining area and a den plus a guest bath. Step out to one of the many decks that adorn this home for added entertaining space! The top level features a master suite, with large walk in closet and luxurious bath, and two more spacious bedrooms with a shared full bath. An extra large deck for private nights under the stars, complete this home. Make this home your own with your personal choices to suit your every need!
|
- 3 Total Bedrooms
- 2 Full Baths
- 1 Half Bath
- 2950 SF
- 2.00 Acres
- 87120 SF Lot
- Built in 2022
- 3 Stories
- Unit Lot 84 Phase 2
- Available 12/13/2021
- Mobile Home Style
- Partial Basement
- 988 Lower Level SF
- Lower Level: Partly Finished, Garage Access
- Open Kitchen
- Other Kitchen Counter
- Laminate Flooring
- 12 Rooms
- Entry Foyer
- Living Room
- Dining Room
- Family Room
- Den/Office
- Primary Bedroom
- Walk-in Closet
- Bonus Room
- Great Room
- Kitchen
- Laundry
- 1 Fireplace
- Heat Pump
- Electric Fuel
- 200 Amps
- Manufactured (Multi-Section) Construction
- Wood Siding
- Cement Board Siding
- Metal Roof
- Attached Garage
- 2 Garage Spaces
- Private Well Water
- Private Septic
- Deck
- Patio
- Covered Porch
- Wooded View
- New Construction
- $274 School Tax
- $69 County Tax
- $26 City Tax
- $369 Total Tax
- Tax Year 2021
- $25 per month Maintenance
- HOA: Blue Heron Woods
- Sold on 6/10/2022
- Sold for $58,000
- Buyer's Agent: Cheryl Crane
- Company: Weichert Realtors - Paupack Group
Listing data is deemed reliable but is NOT guaranteed accurate.
|



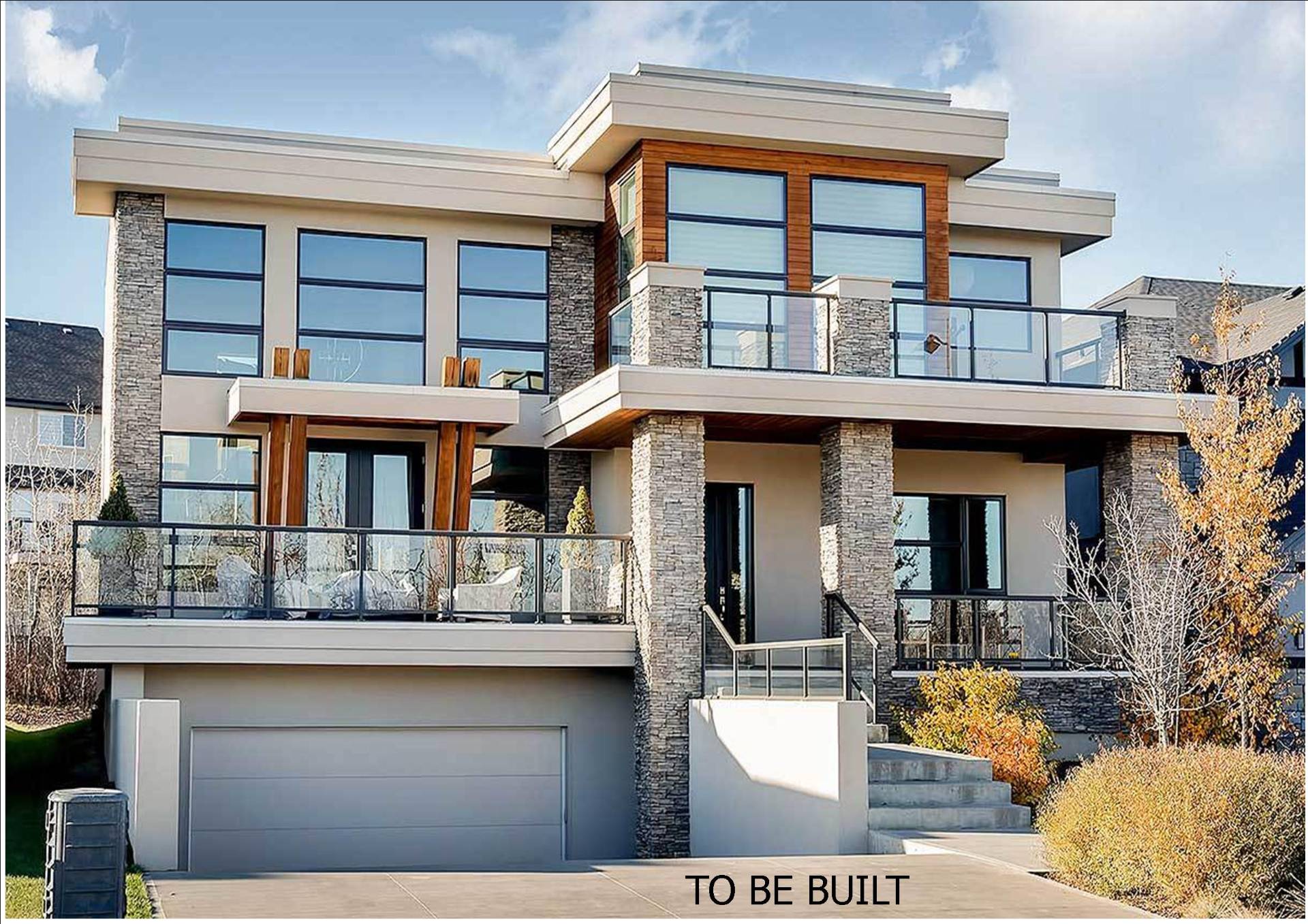

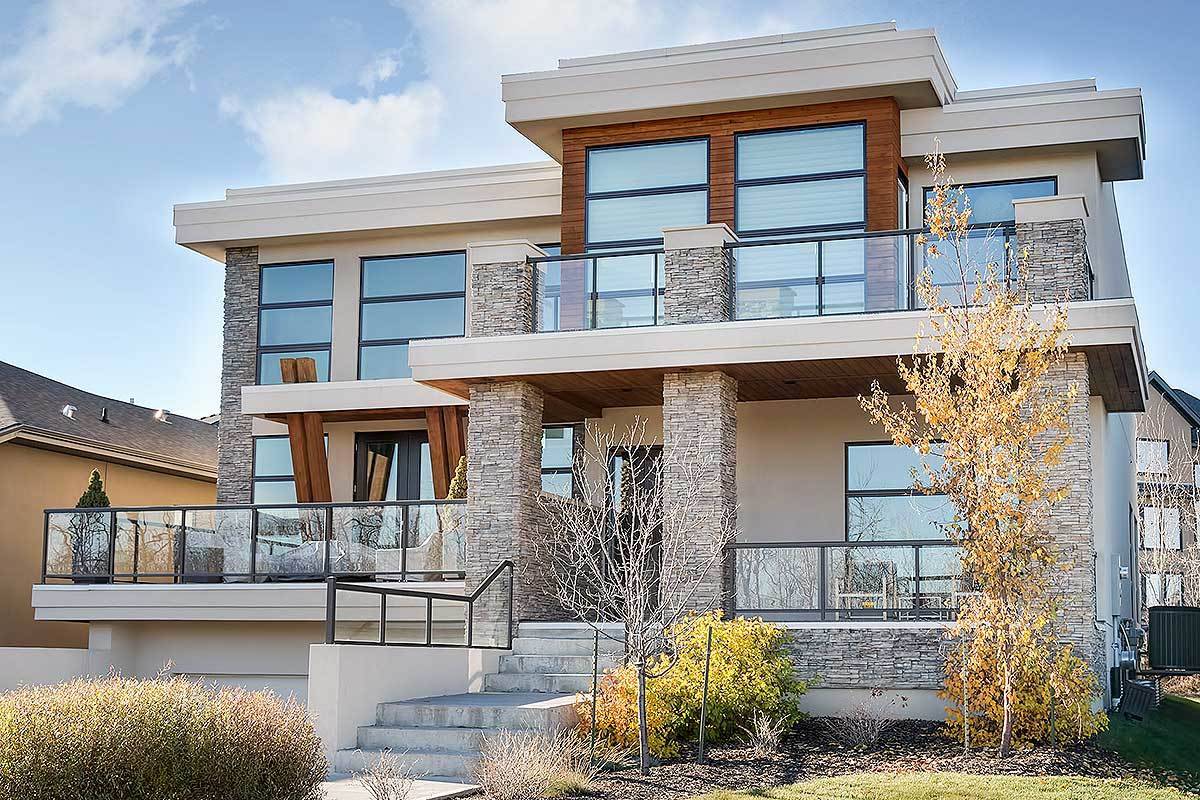 ;
;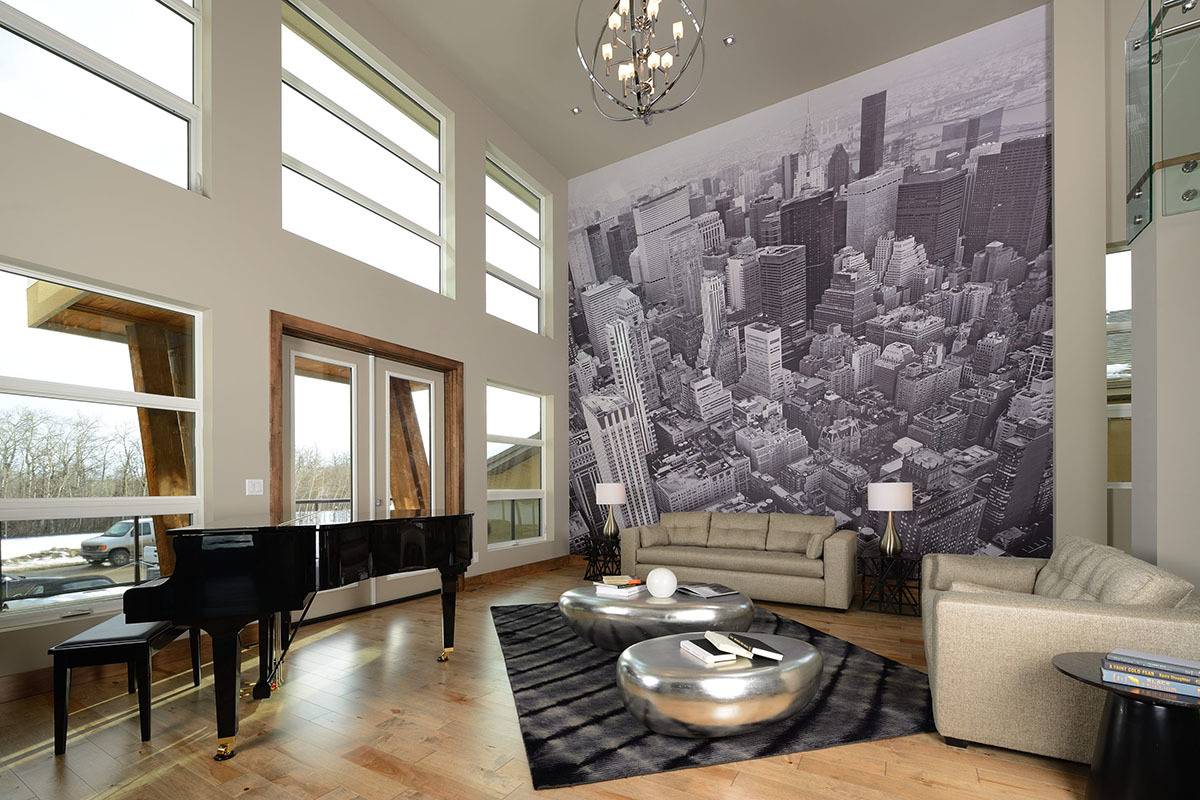 ;
;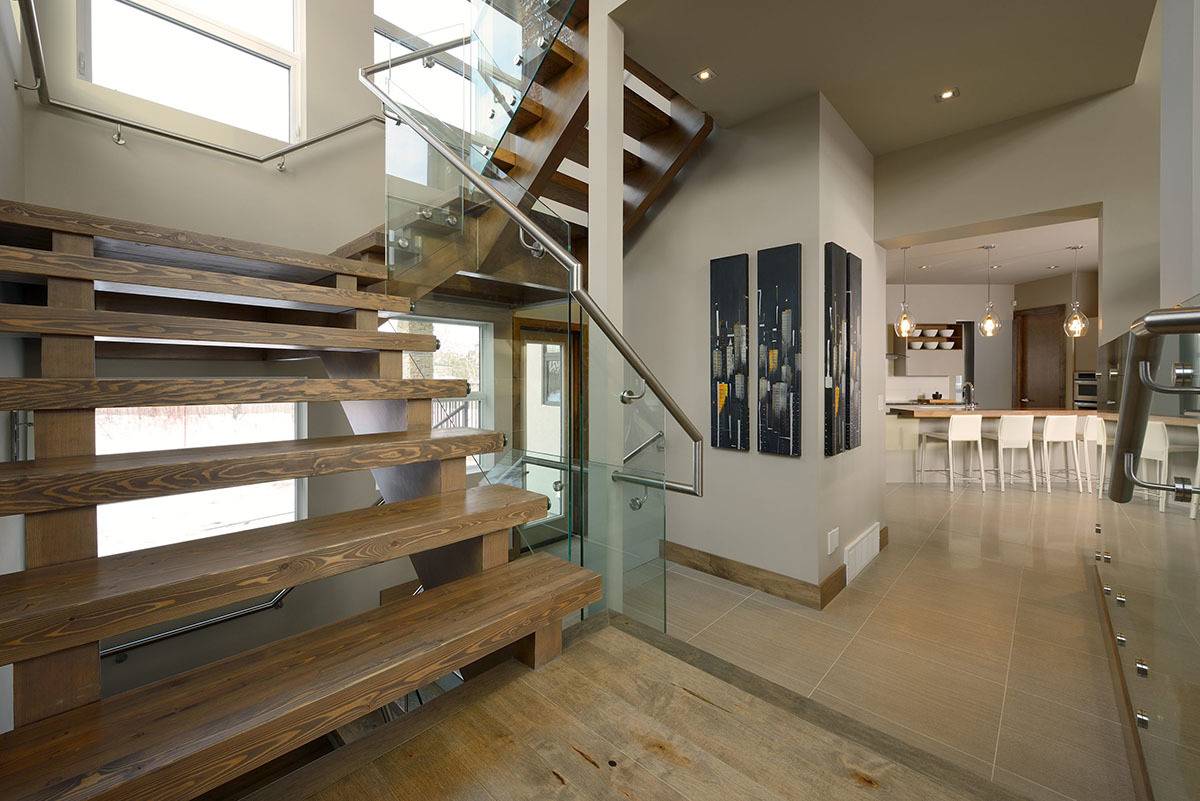 ;
;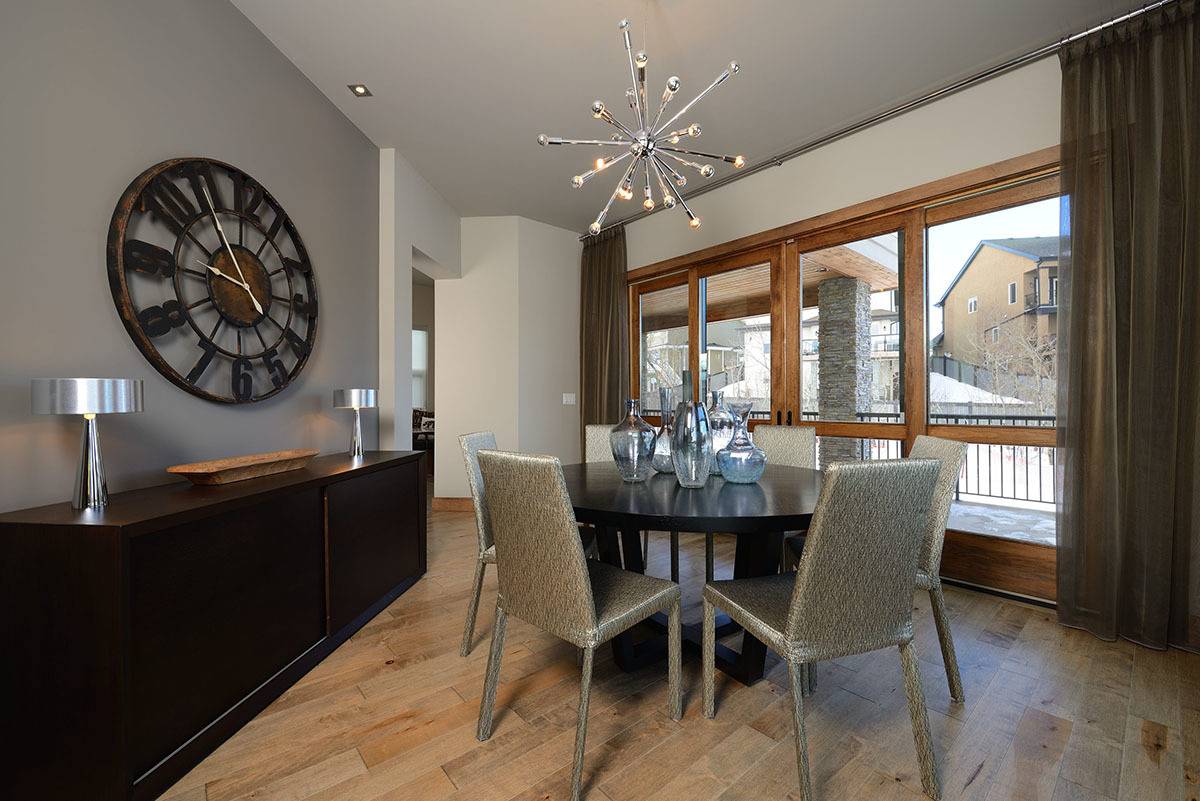 ;
;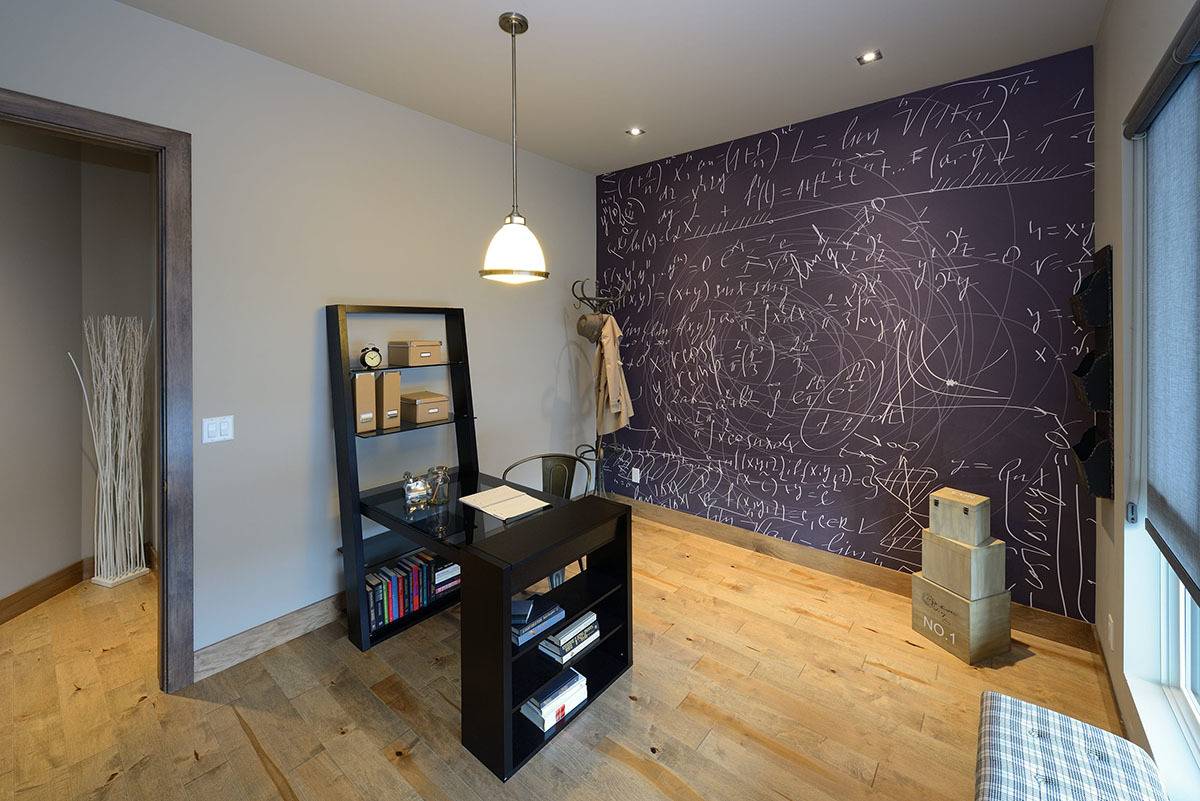 ;
;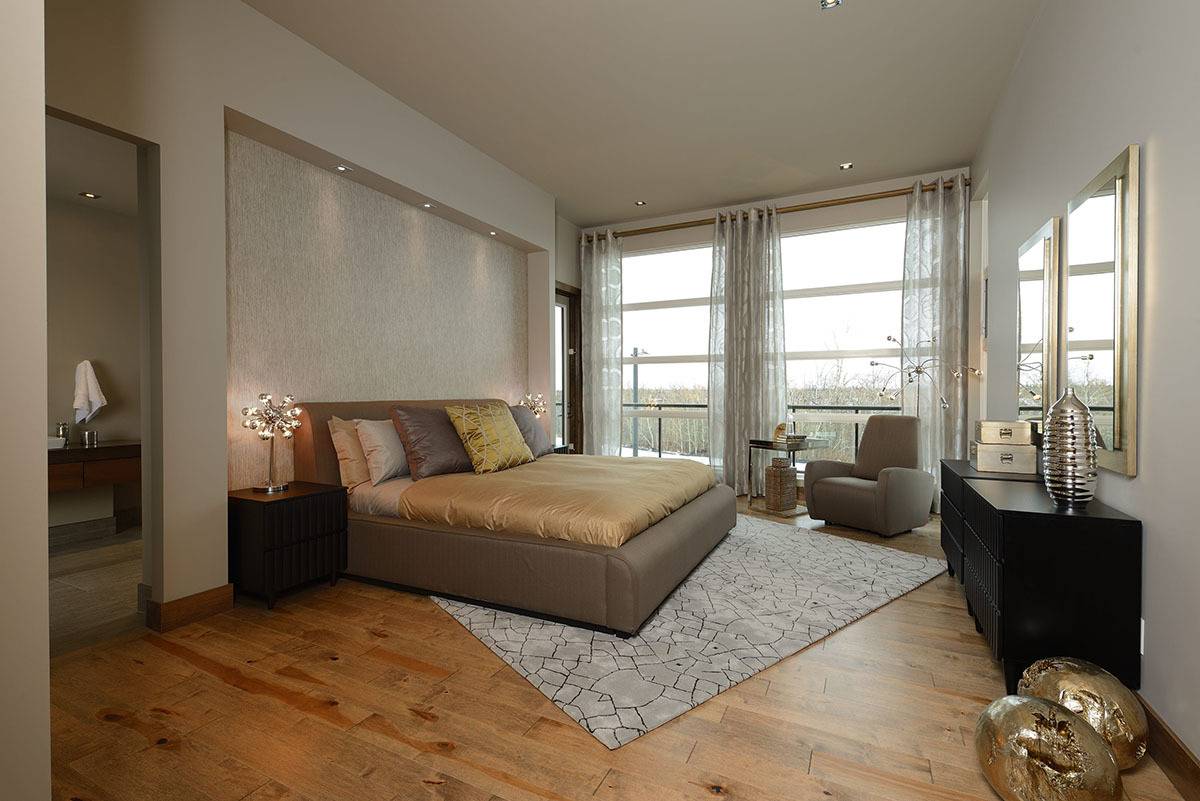 ;
;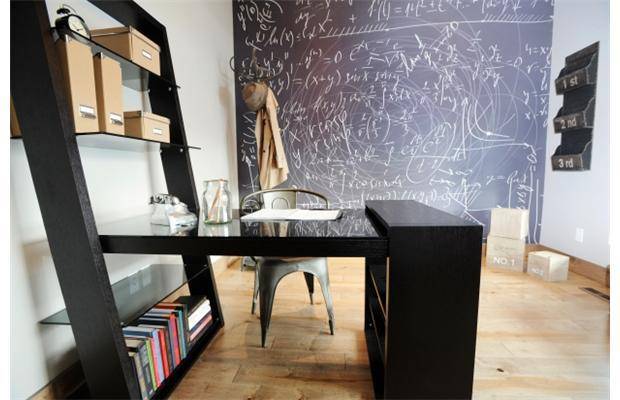 ;
;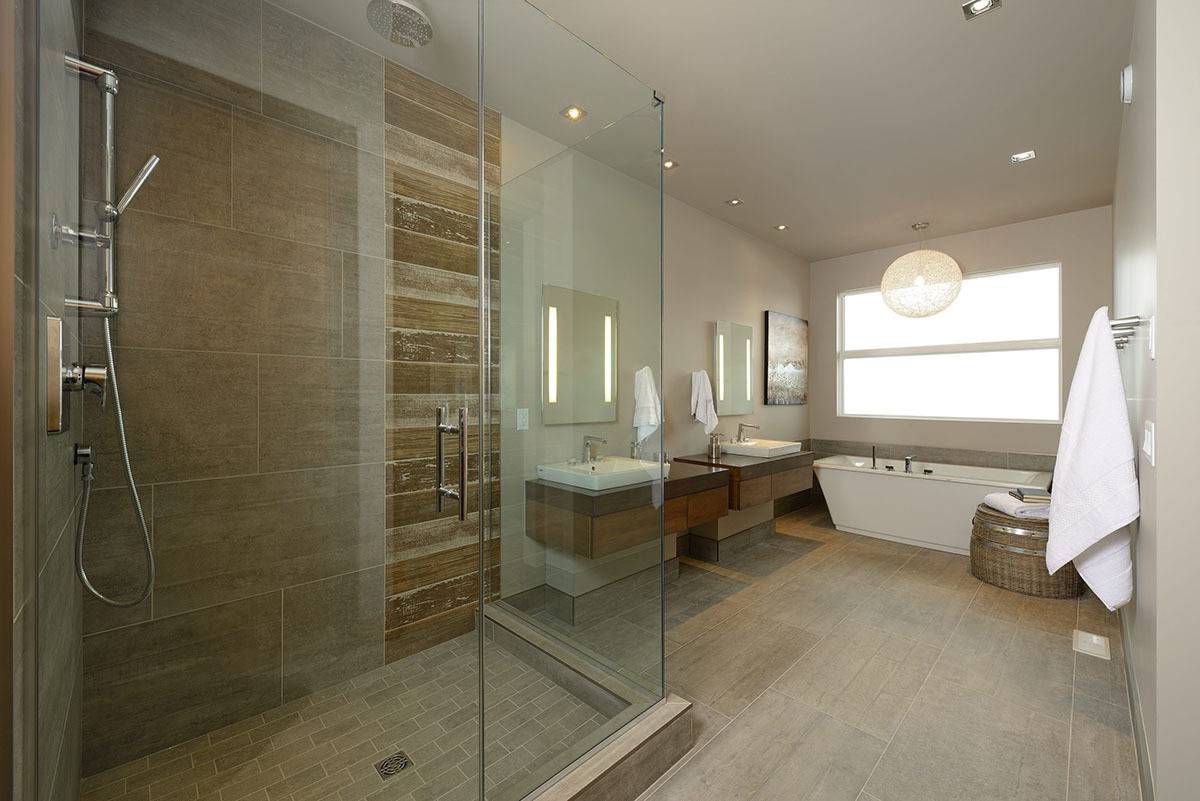 ;
;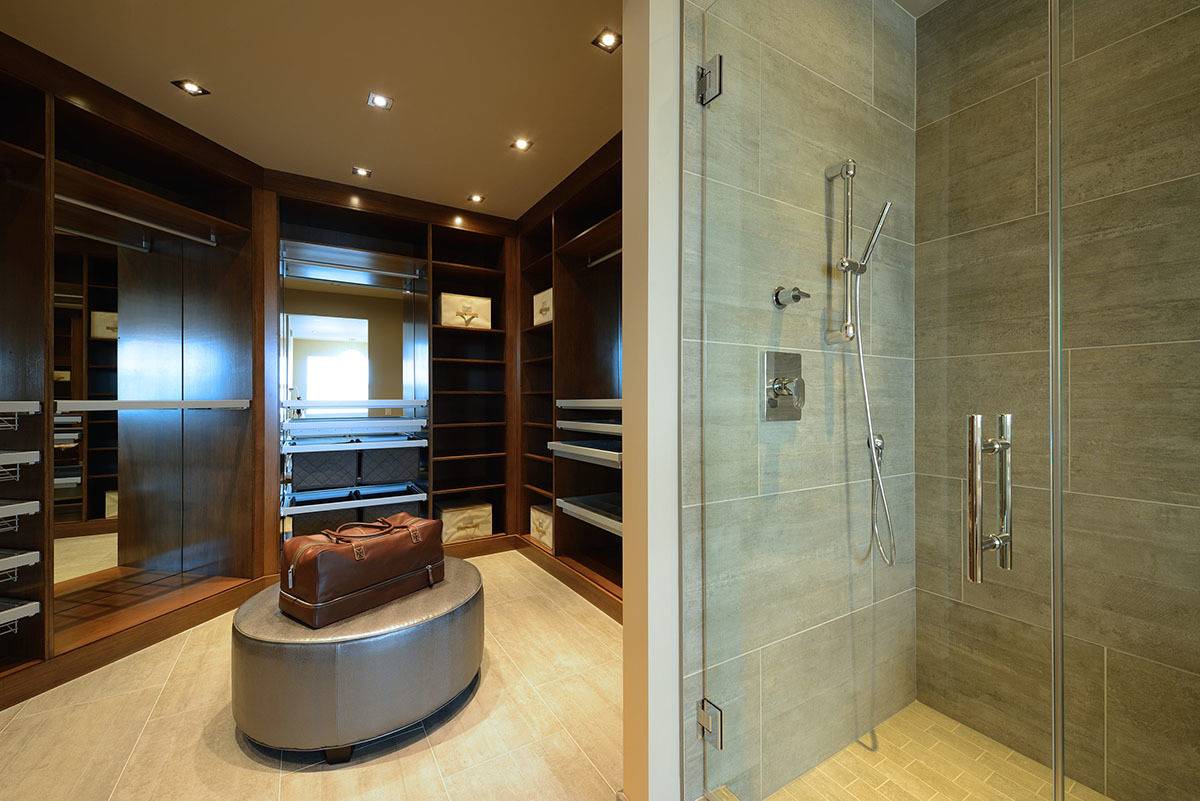 ;
;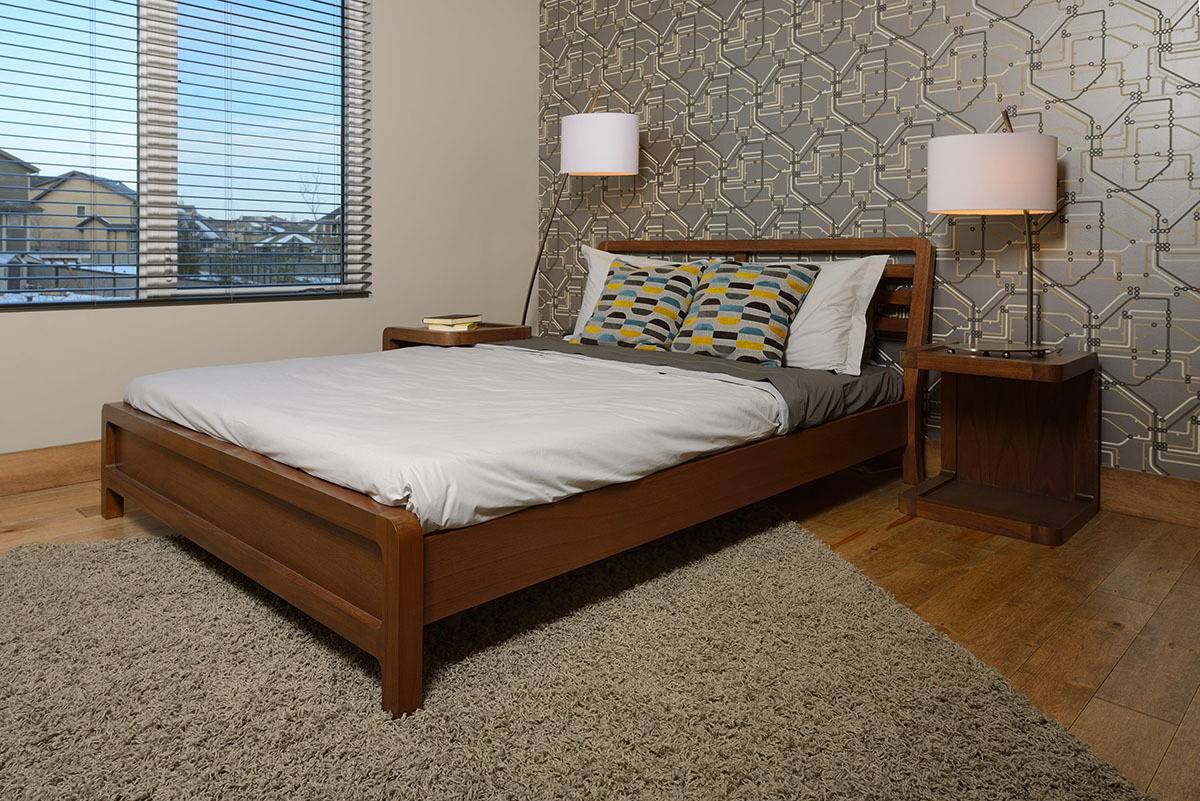 ;
;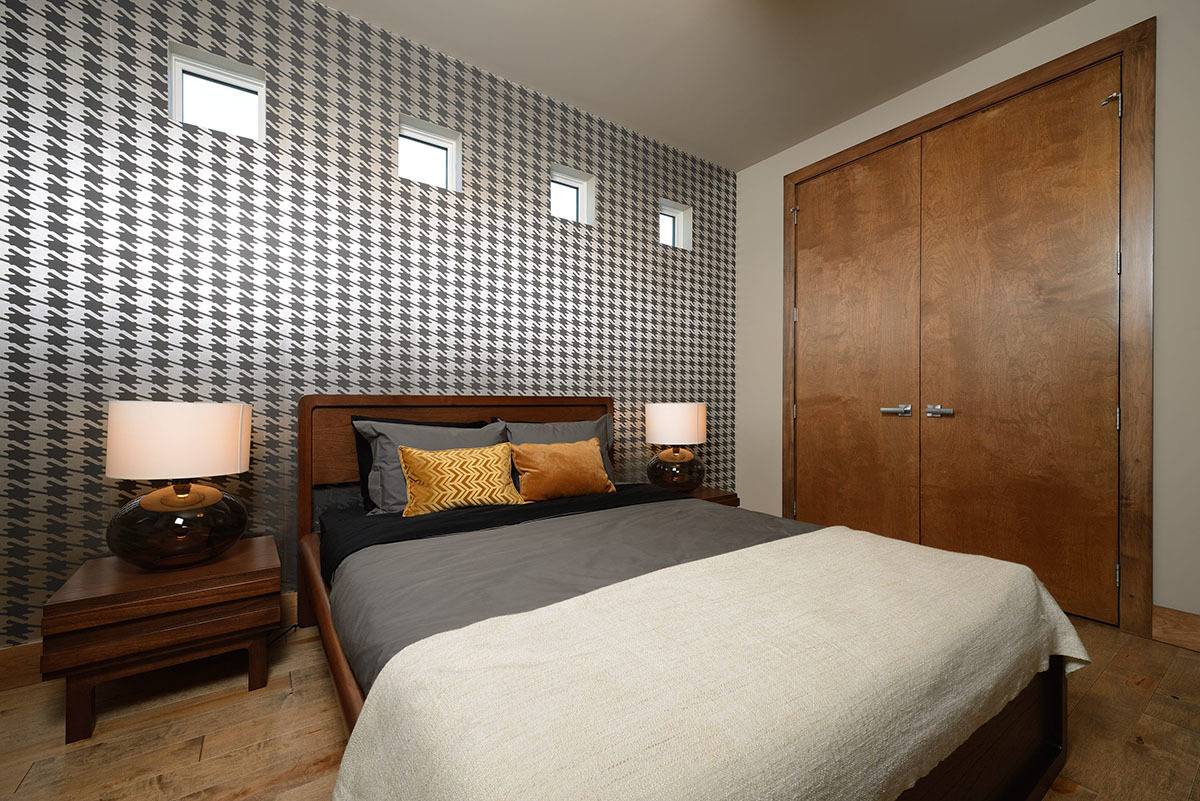 ;
;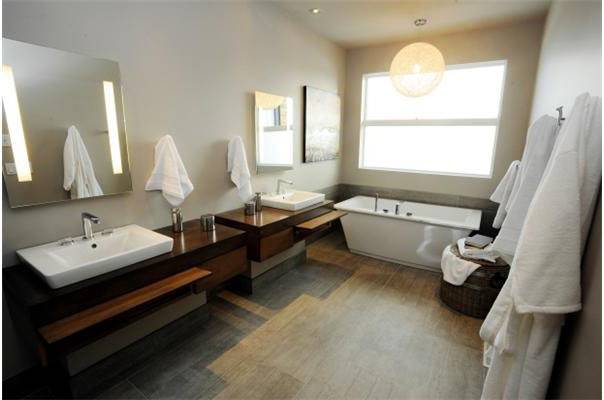 ;
;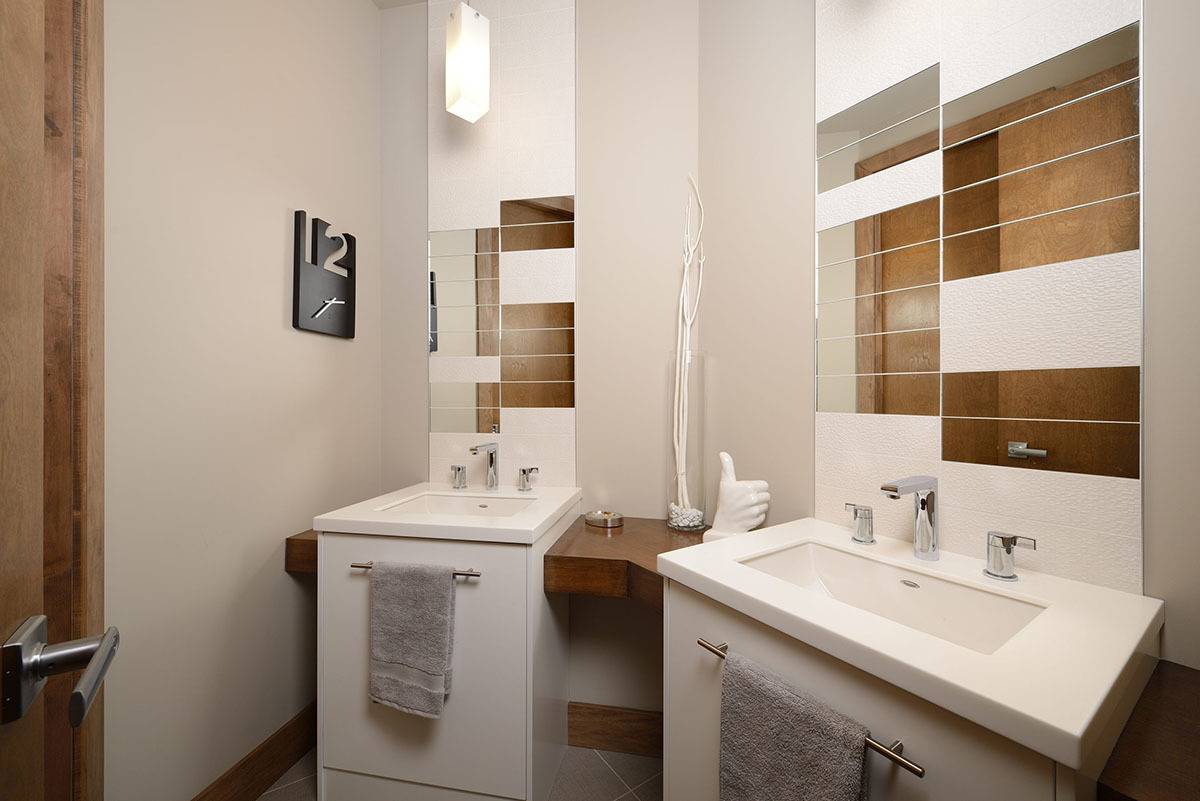 ;
;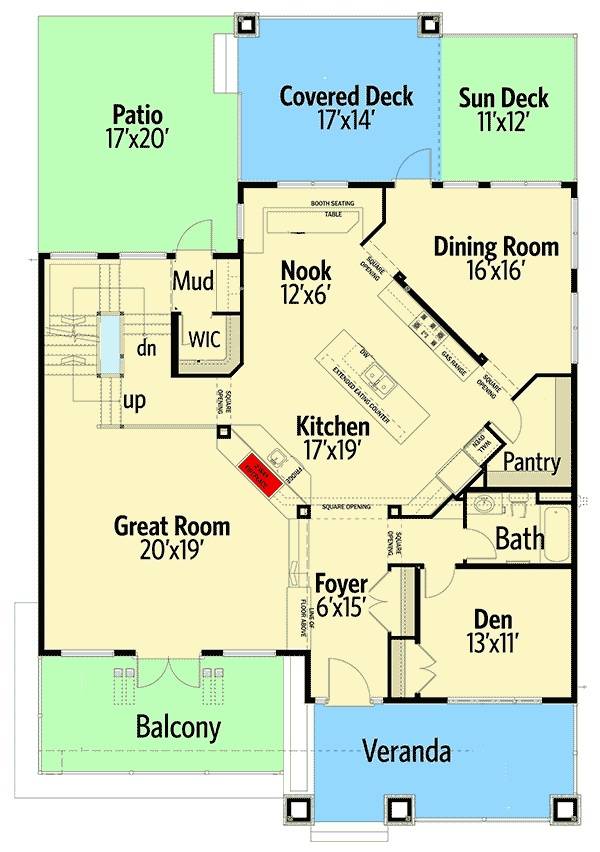 ;
;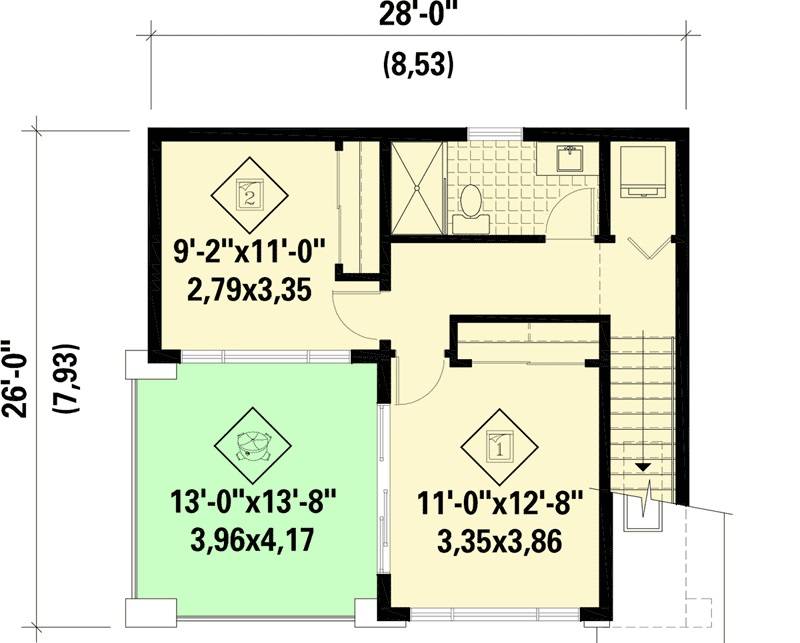 ;
;