222 Lake Huron Dr. Mulberry, FL 33860
BRAND NEW LAMINATE FLOORING THROUGHOUT - SEPT. 2021. HUGE partially furnished ~1,800sq.ft. home! Tons of storage space. Walk-in closet in EVERY room! Indoor laundry. BRAND NEW 2021 water heater. Exterior irrigation system. Culligan water softener system. Security cameras. Shed converted to the man-cave/she-shed of your dreams! Lake Pointe Village is an active 55+ community in Mulberry, FL. 80/20 rule. Community Pool and Sauna. Two pets allowed with breed restrictions. Lot Rent $575, pass-thru tax $43 - monthly dues $618. Annual sewer and fire tax $178.38. KITCHEN: 20 x 13 • Ceramic Tile Flooring • Window Coverings • Range - GE with Vent Hood • Dishwasher - Whirlpool • Microwave - Whirlpool - Built-In • Garbage Disposal • Eat in Area • Center Island • Additional Storage Cabinet LIVING ROOM: 16 x 13 • Carpet Flooring • Window Coverings • Ceiling Fan with Light • Fireplace • Love Seat(s) - 2 FAMILY ROOM: 17 x 13 • Carpet Flooring • Window Coverings • Ceiling Fan with Light DINING ROOM: 14 x 13 • Carpet Flooring • Window Coverings • Ceiling Fan with Light • Built-In Hutch • Table with 6 Chairs HALLWAY: • Linen/Broom Closet MAIN BATH: 4 x 9 • Ceramic Tile Flooring • Single Sink • Tub-Shower • Mirrored Medicine Cabinet • Comfort Height Toilet MASTER BEDROOM: 13 x 13 • Carpet Flooring • Window Coverings • Ceiling Fan with Light • Closet: 12 x 4 - Walk-In MASTER BATHROOM: 8 x 13 • Ceramic Tile Flooring • Single Sink • Walk-In Shower • Mirrored Medicine Cabinet • Comfort Height Toilet • Linen Closet • Dual Clothing Closet SECOND BEDROOM: 9 x 13 • Carpet Flooring • Window Coverings • Ceiling Fan with Light • Closet: 4 x 6 - Walk-In THIRD BEDROOM: 10 x 13 • Carpet Flooring • Window Coverings • Ceiling Fan with Light • Closet: 3 x 6 - Walk-In FLORIDA ROOM: 12 x 12 • Located Off: Dining Room • Carpet Flooring • Window Coverings • Chair(s) - 3 • Refrigerator - LG • Window AC Unit LAUNDRY: • W/D Hook-up • Ceramic Tile Flooring • Cabinets • Small Closet • Located Off: Kitchen - Inside SHED: 15 x 11 • Vinyl Flooring • Closet: 10 x 3 • Window AC Unit • **Could be used as additional living space** EXTERIOR: • Vinyl Siding • Gutters • Single Carport • No Handicap Ramp • Roof Type: Shingle • AC: Unknown COMMUNITY: • Swimming Pool • Sauna • Clubhouse with Community Room • Shuffleboard Court • Horseshoes • Library • Billiards Room • Fitness Center • Gated The above information is not guaranteed. It is buyer's responsibility to confirm all measurements, fees, rules and regulations associated with this particular park. This mobile home is sold "As Is" as described in the description above. There are no warranties or guarantees on this mobile home.



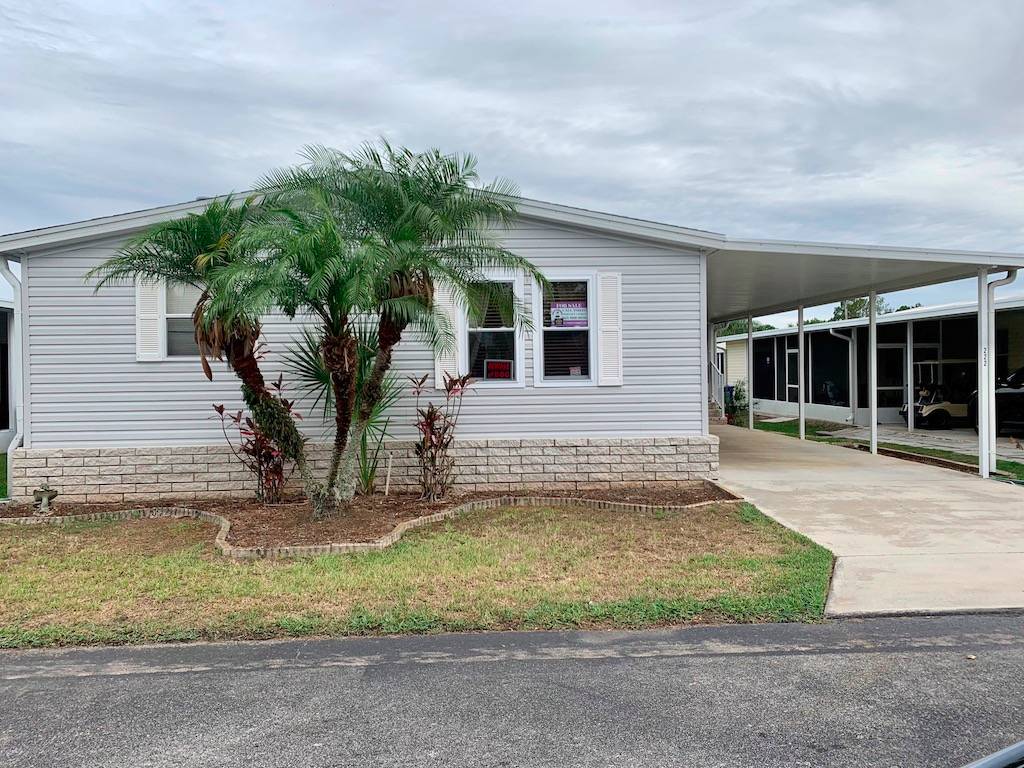

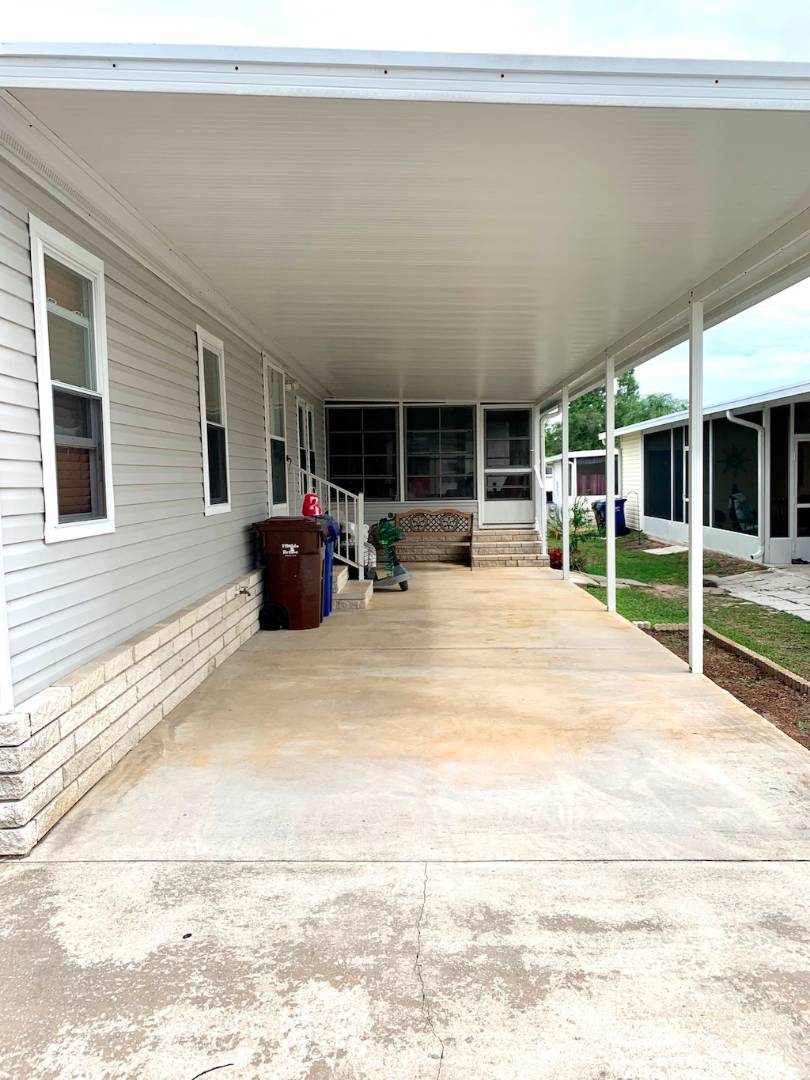 ;
;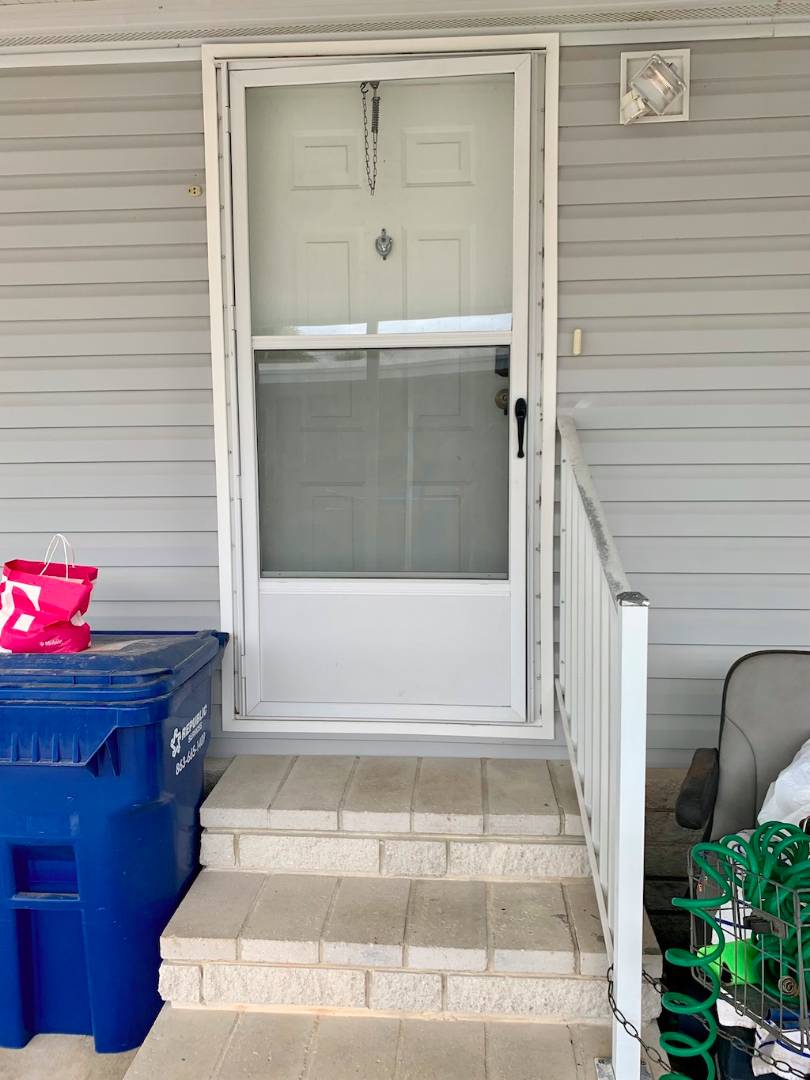 ;
;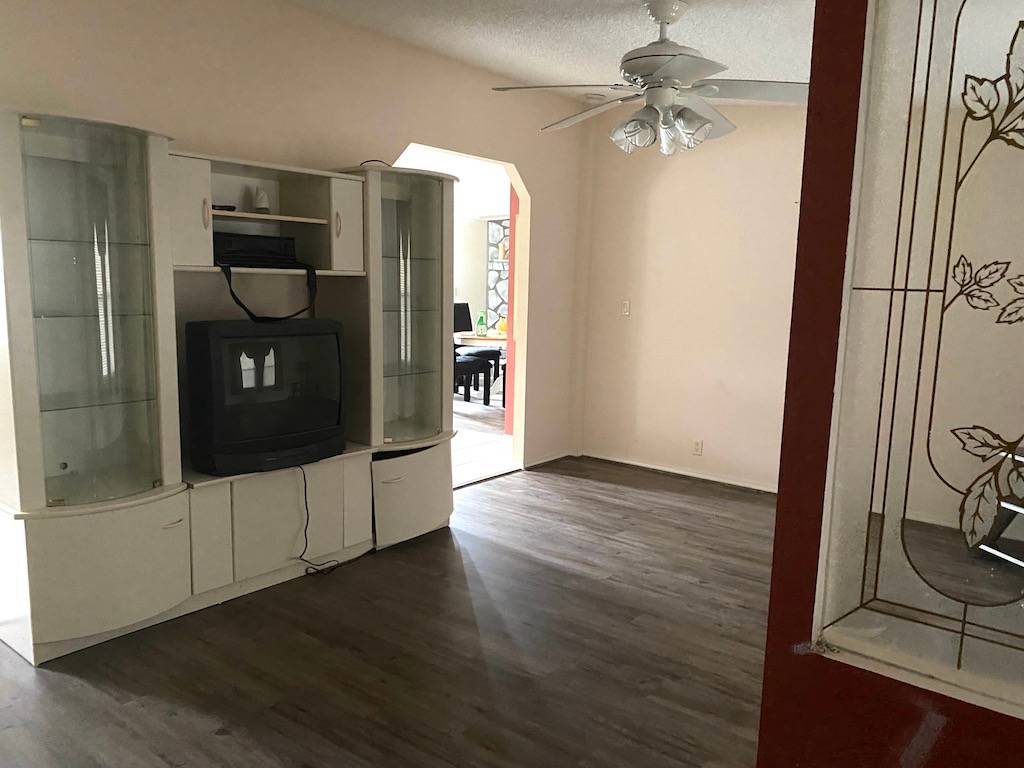 ;
;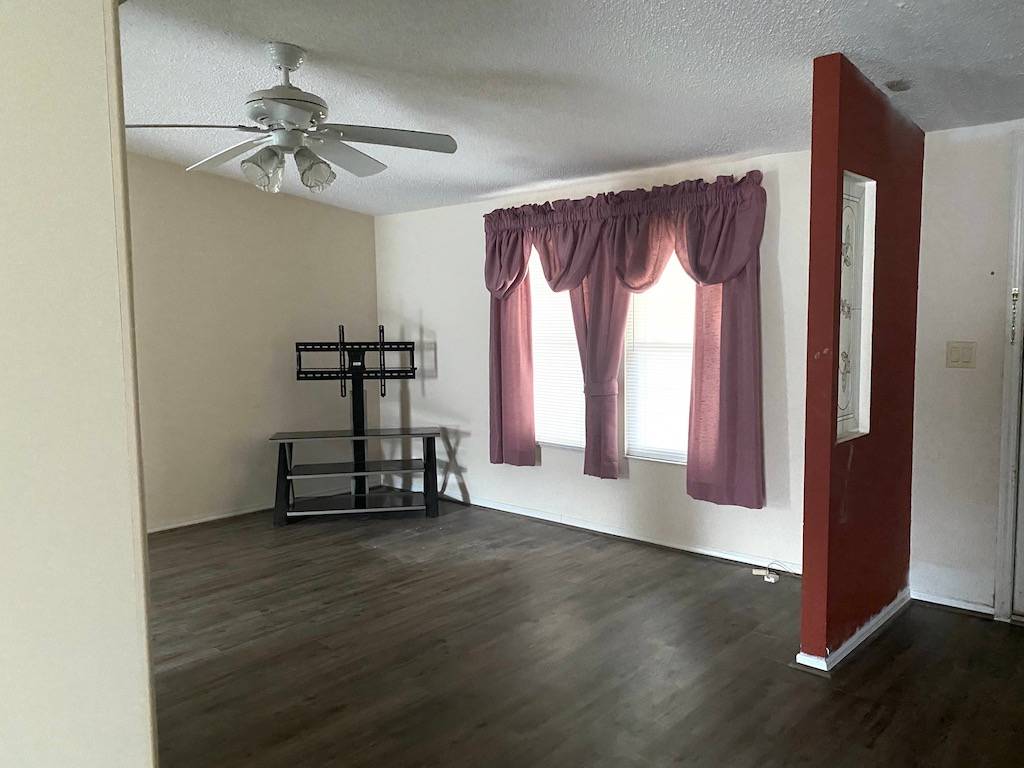 ;
;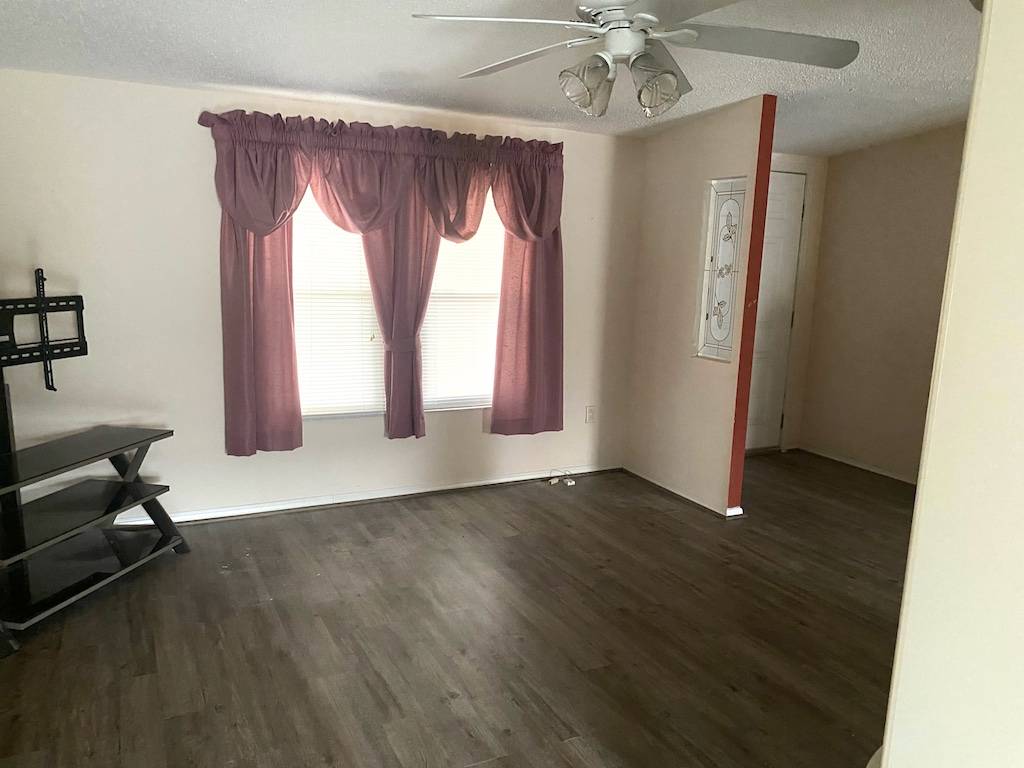 ;
;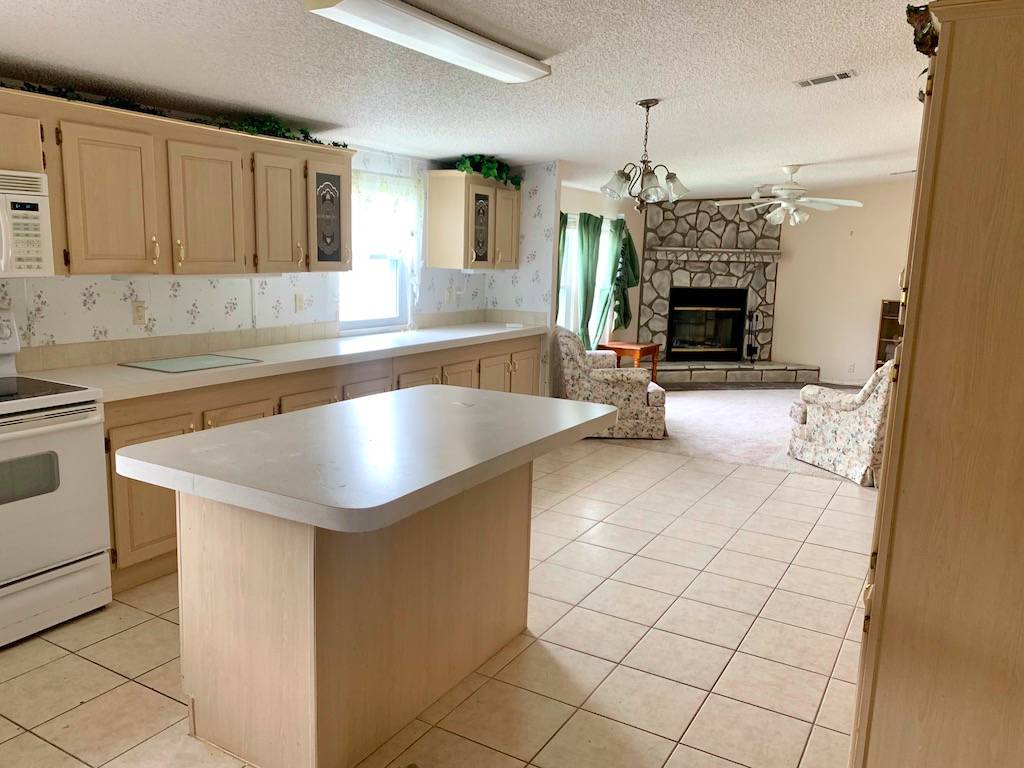 ;
;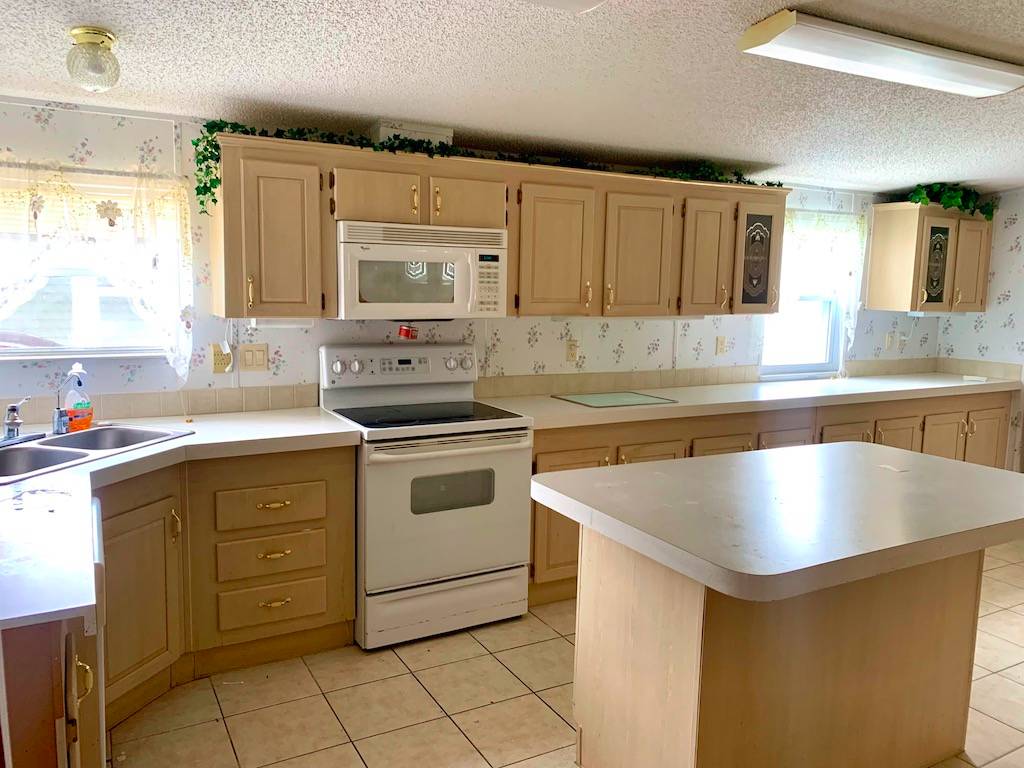 ;
;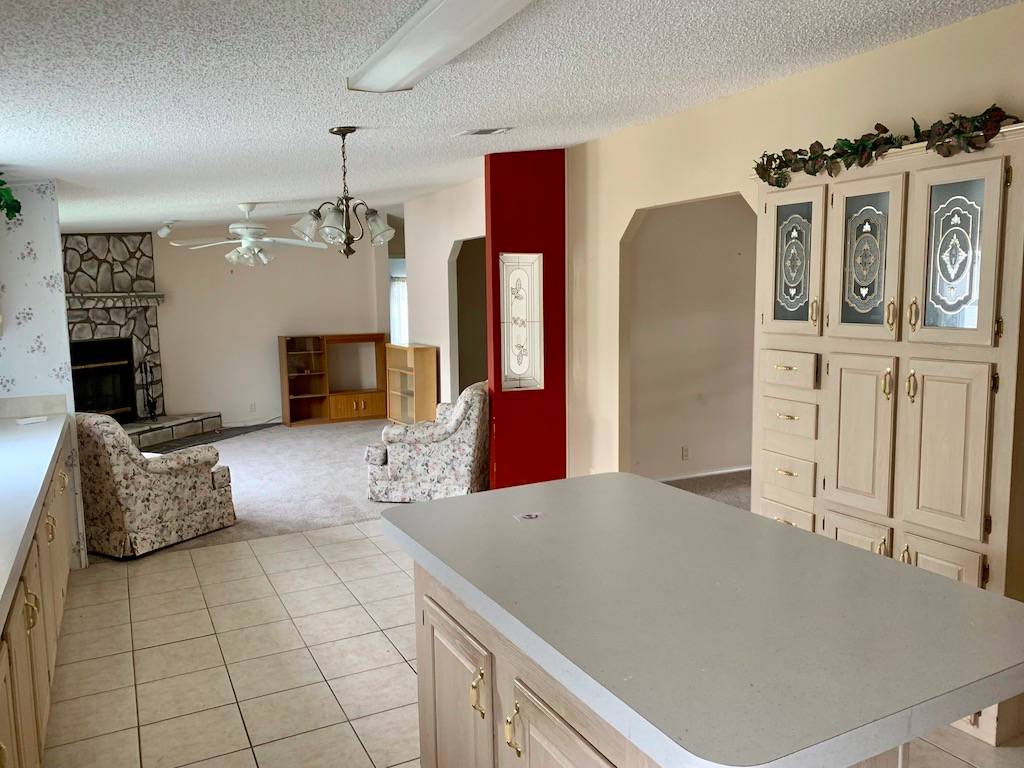 ;
;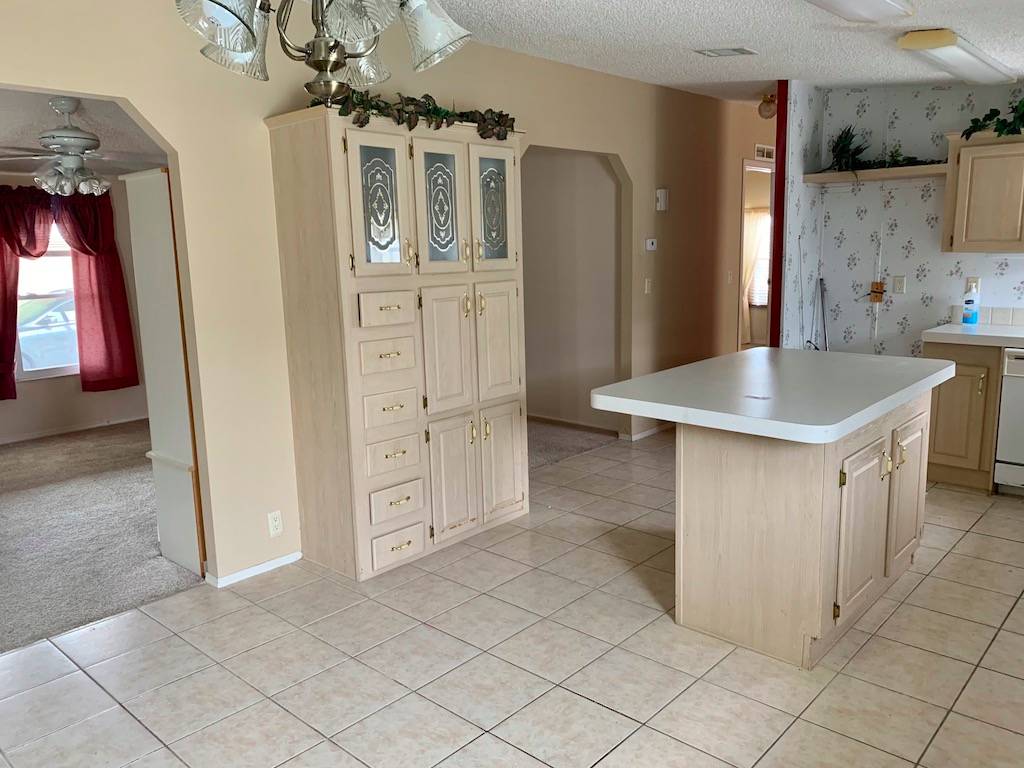 ;
;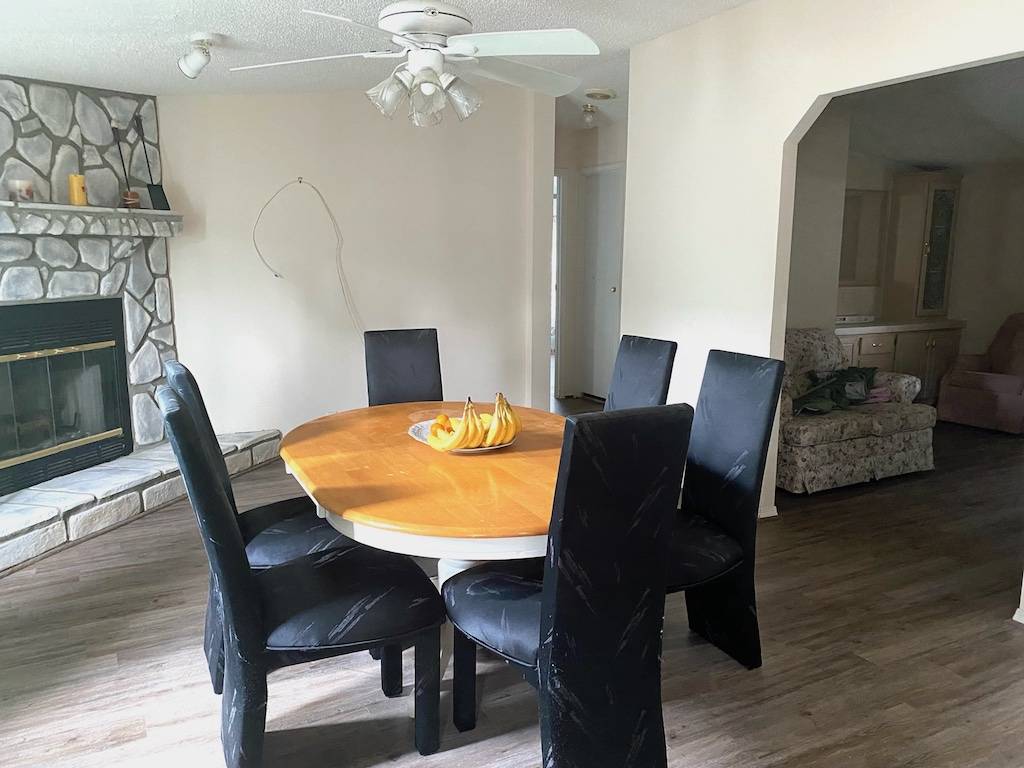 ;
;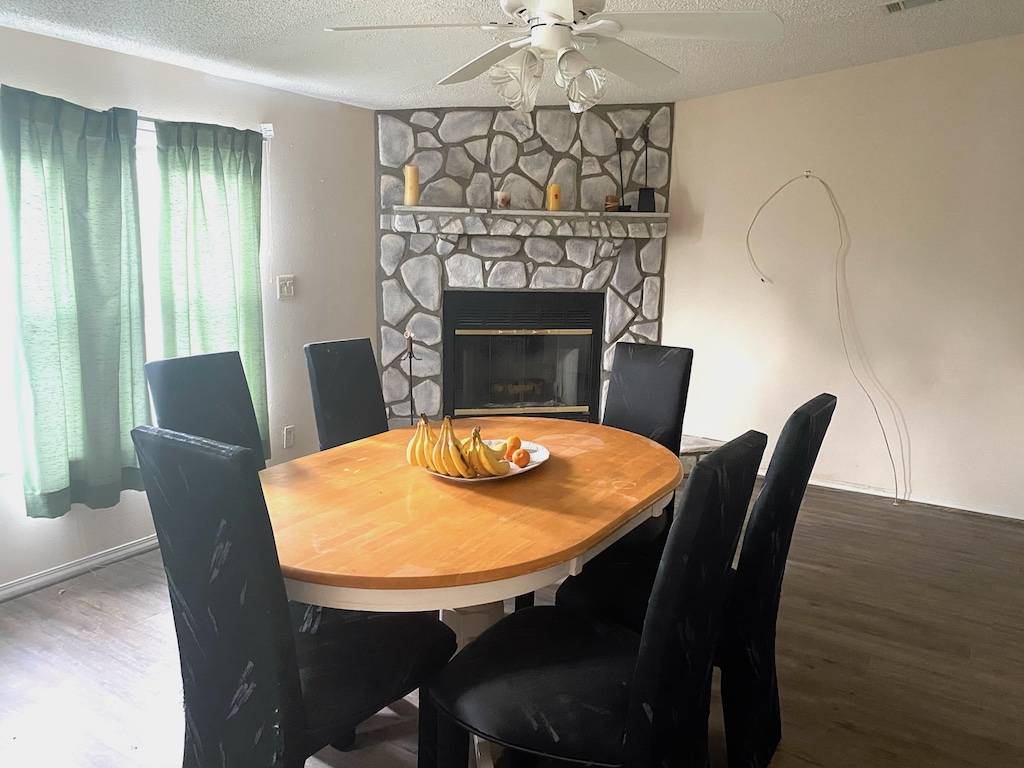 ;
;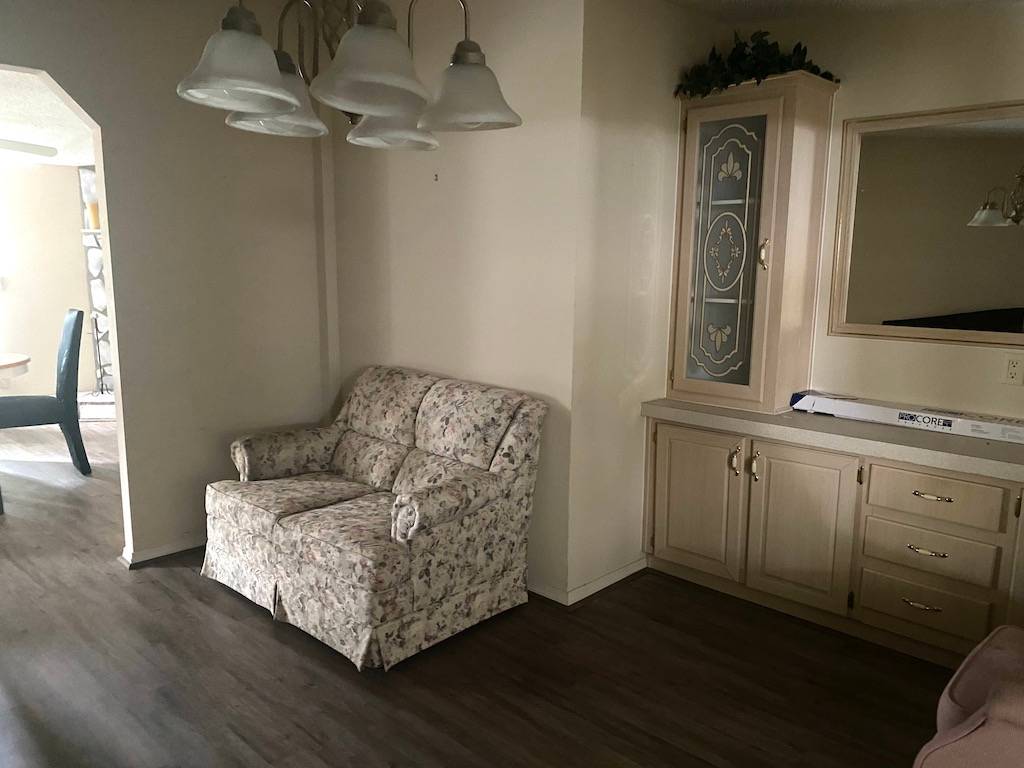 ;
;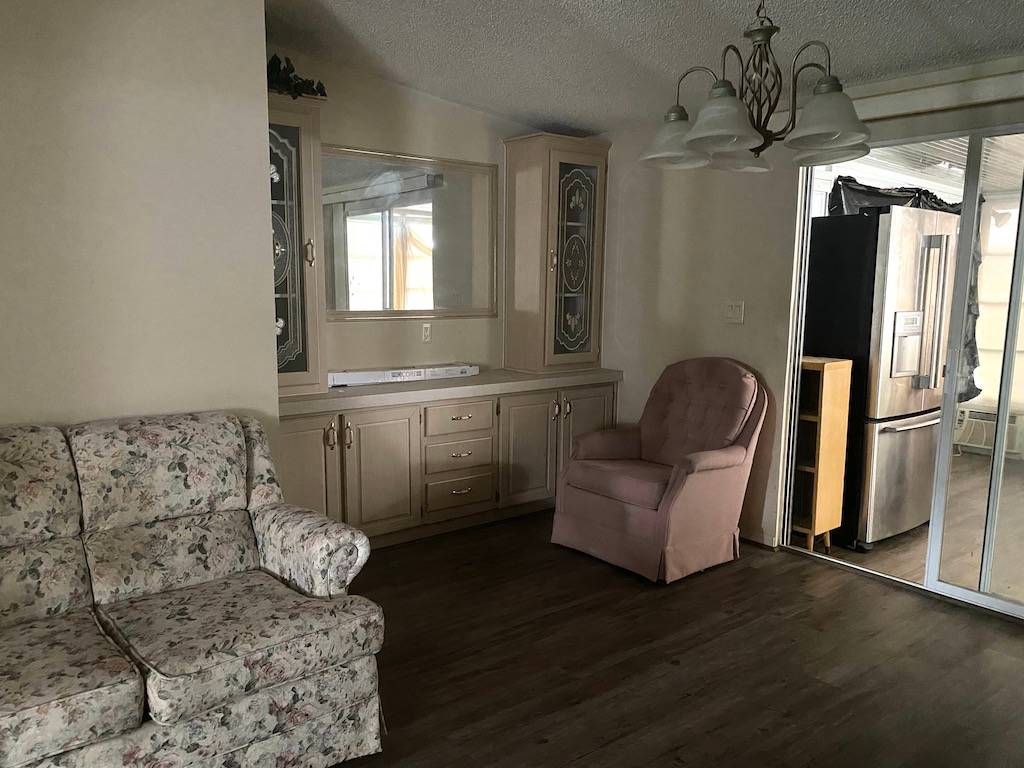 ;
;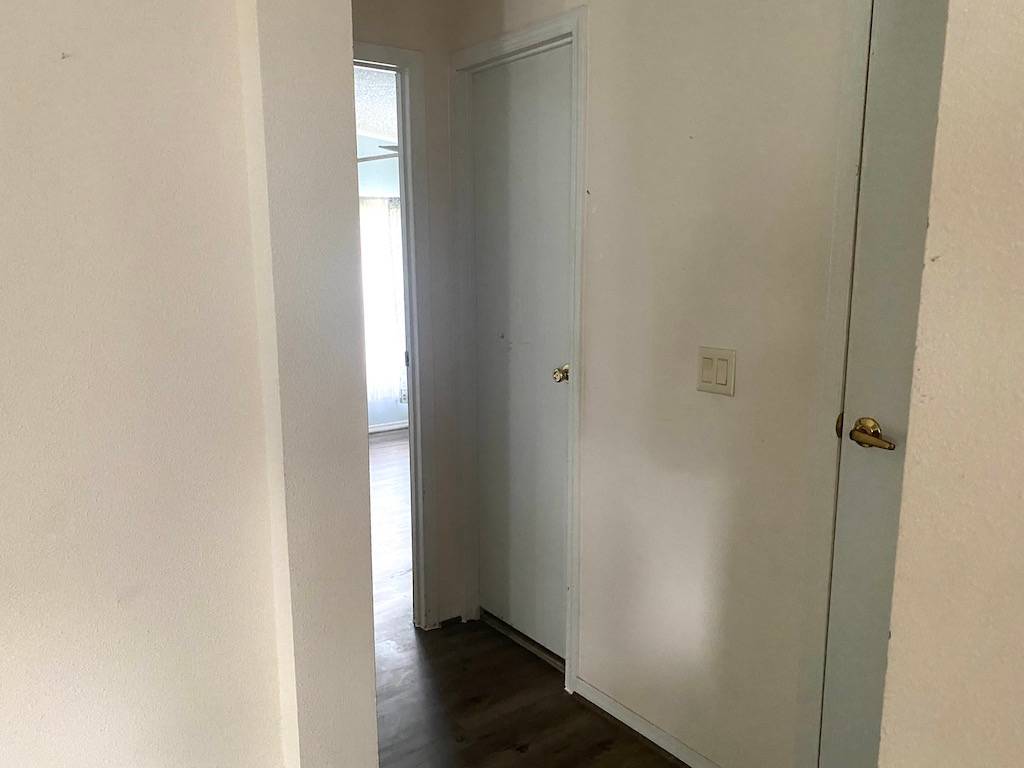 ;
;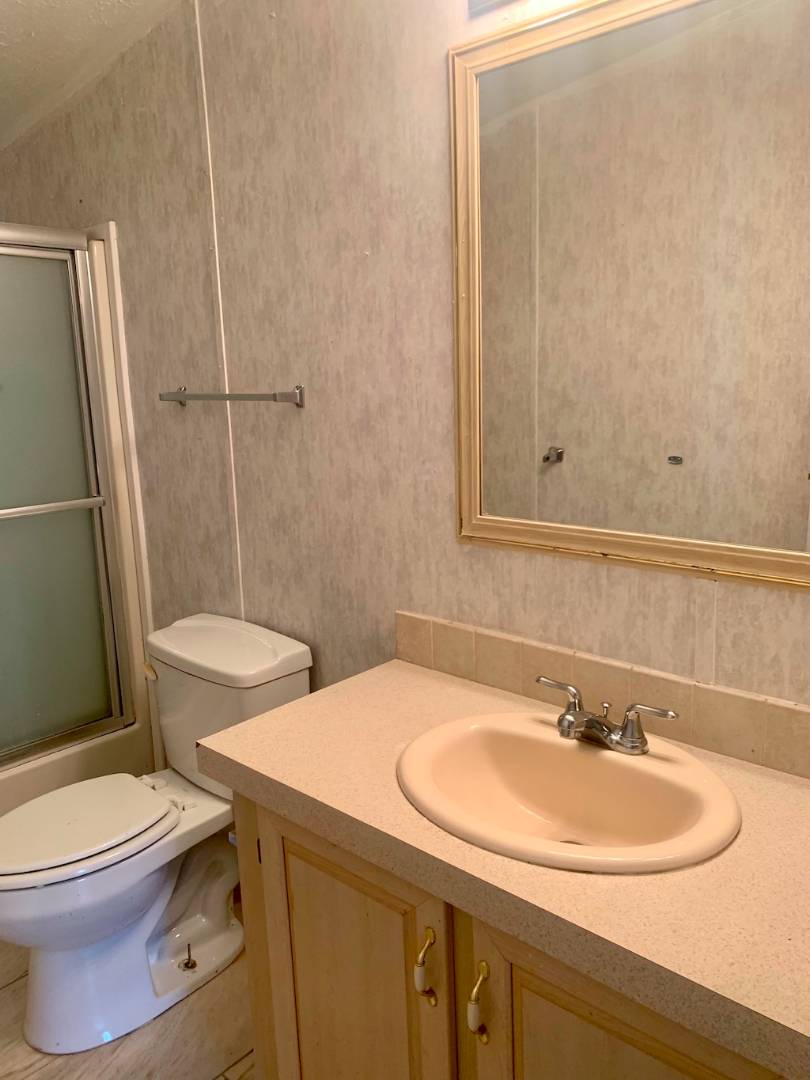 ;
;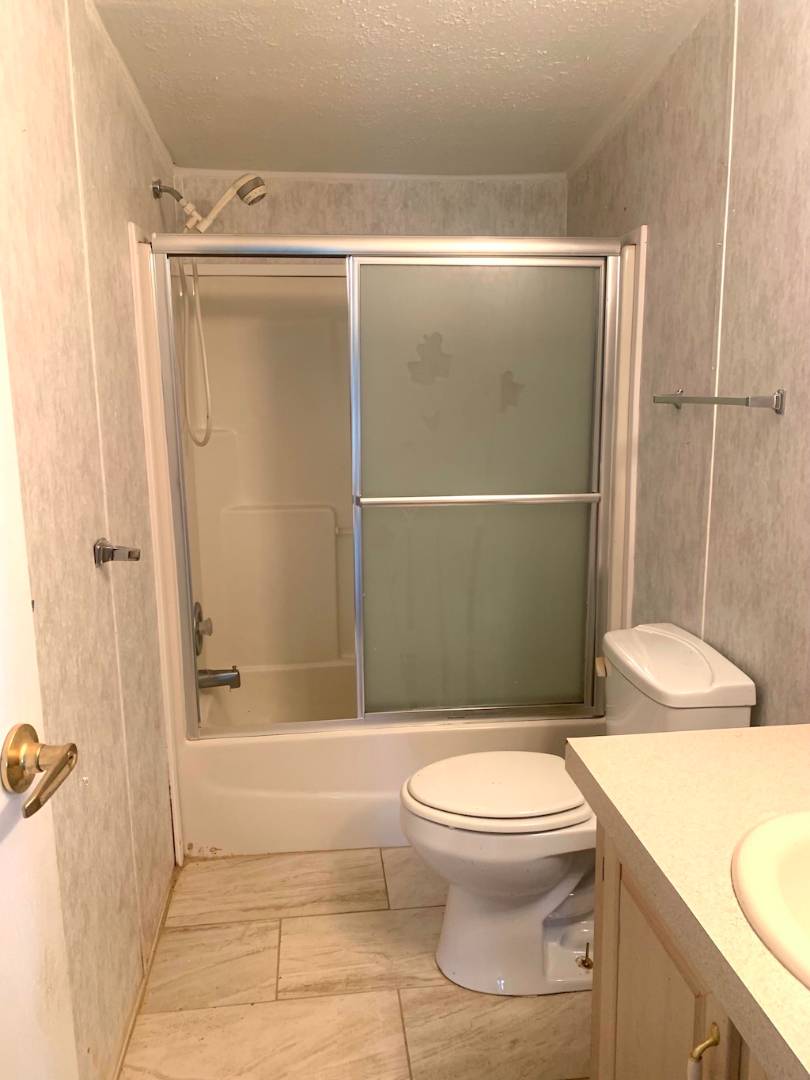 ;
;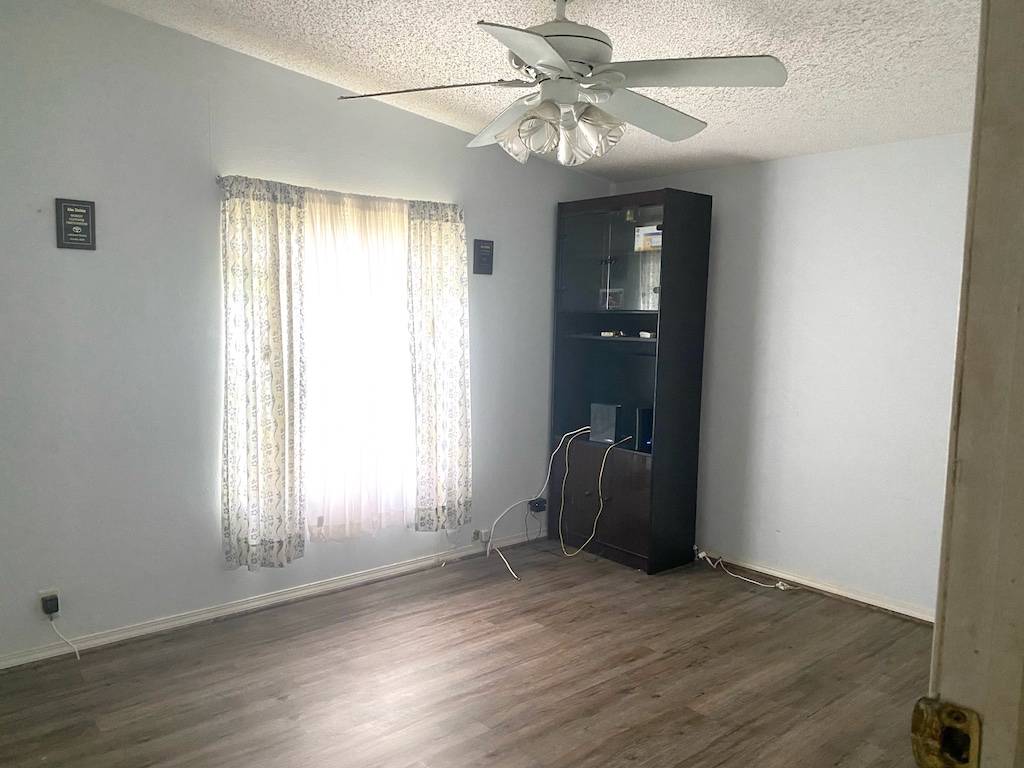 ;
;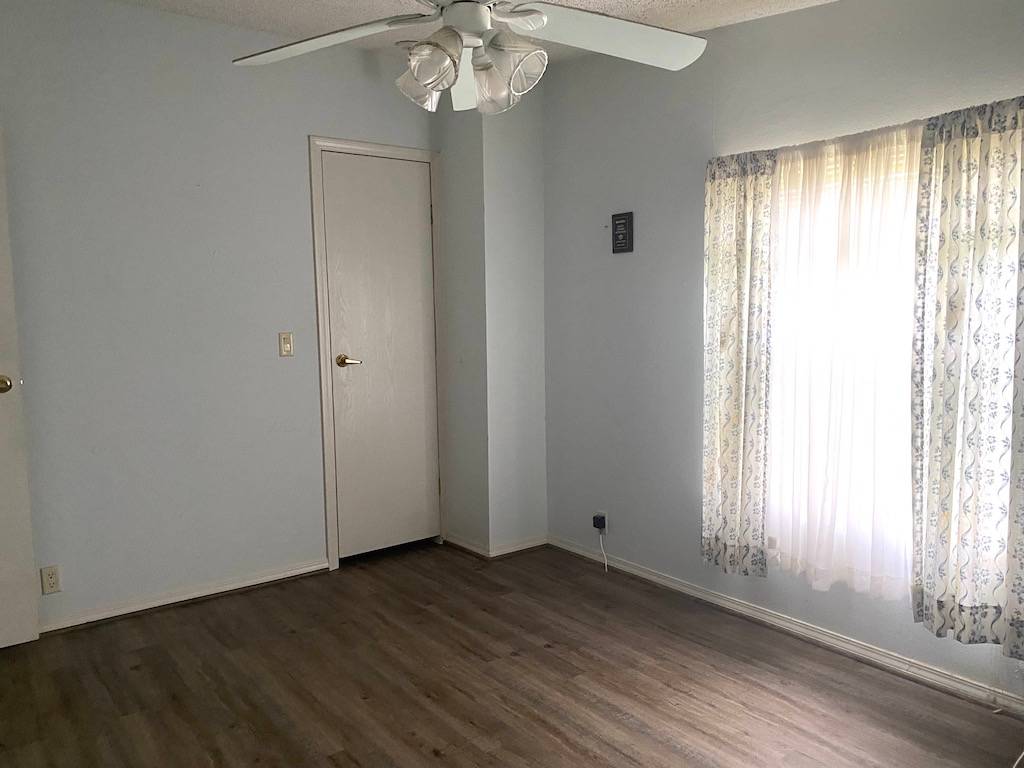 ;
;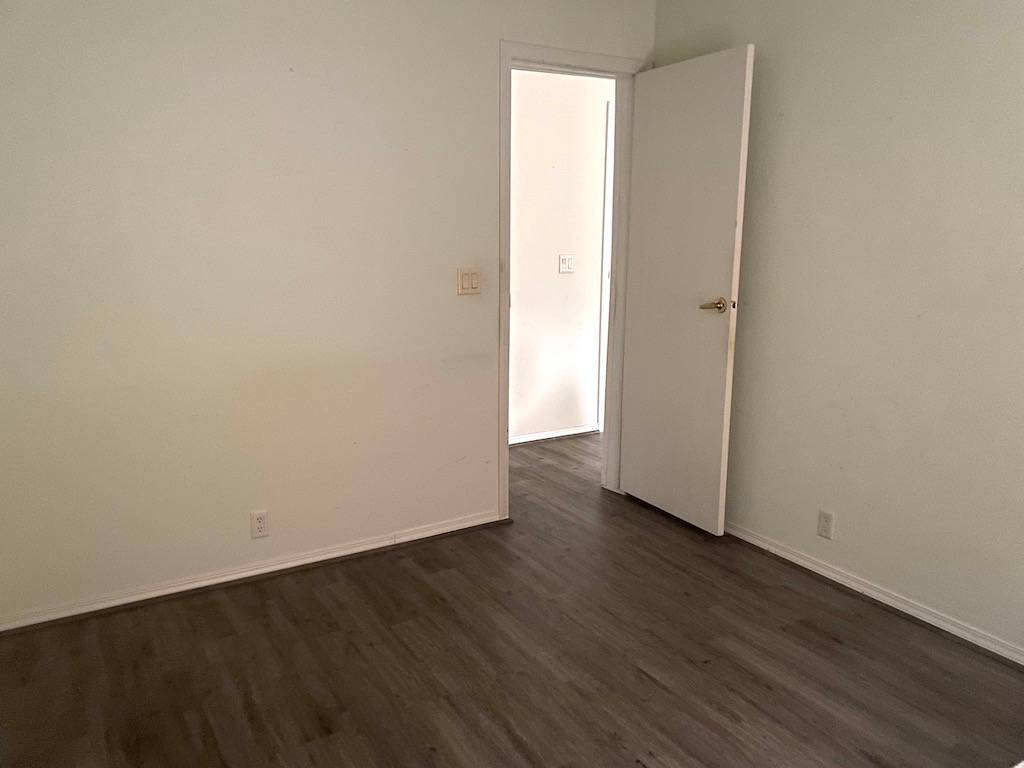 ;
;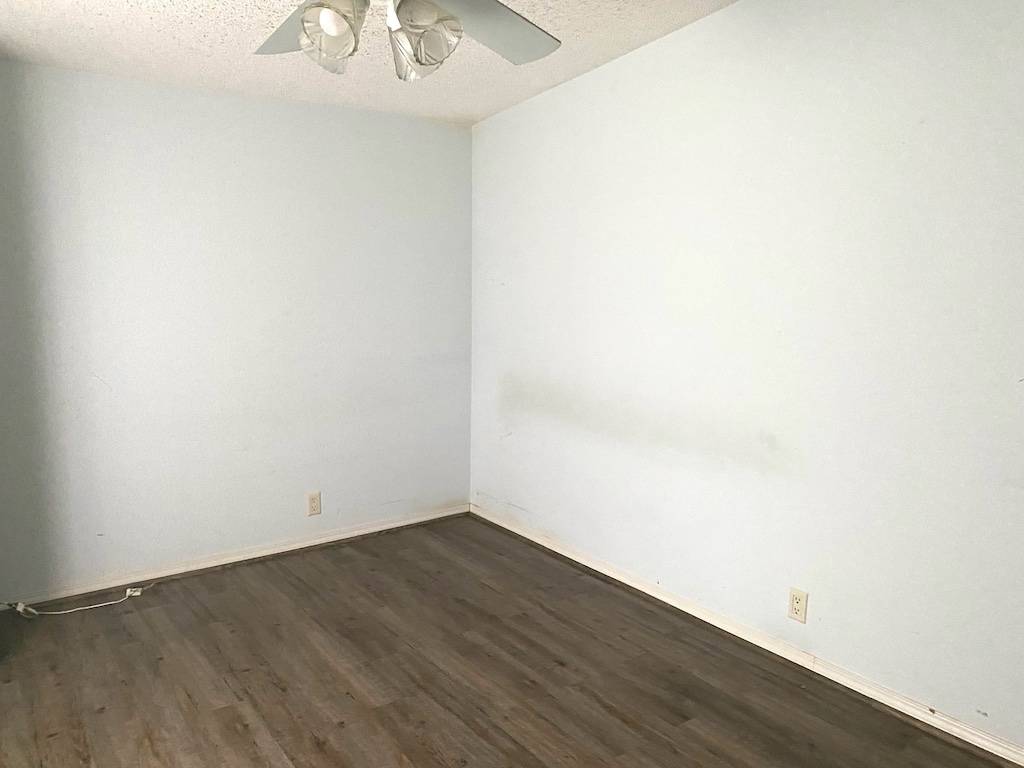 ;
;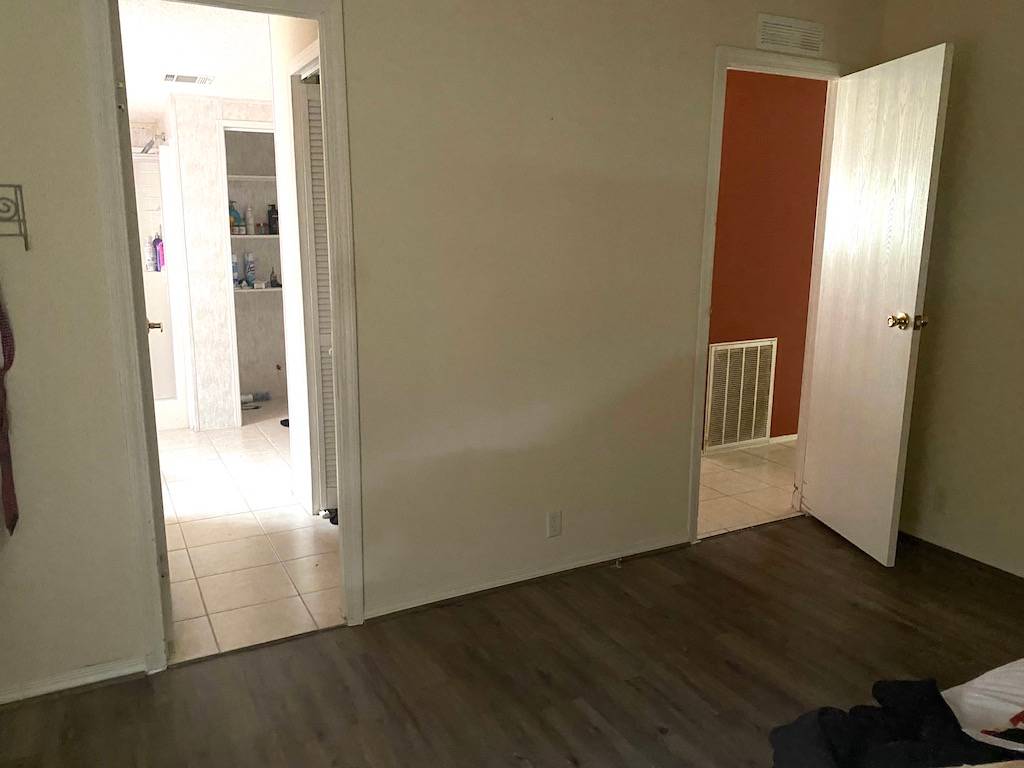 ;
;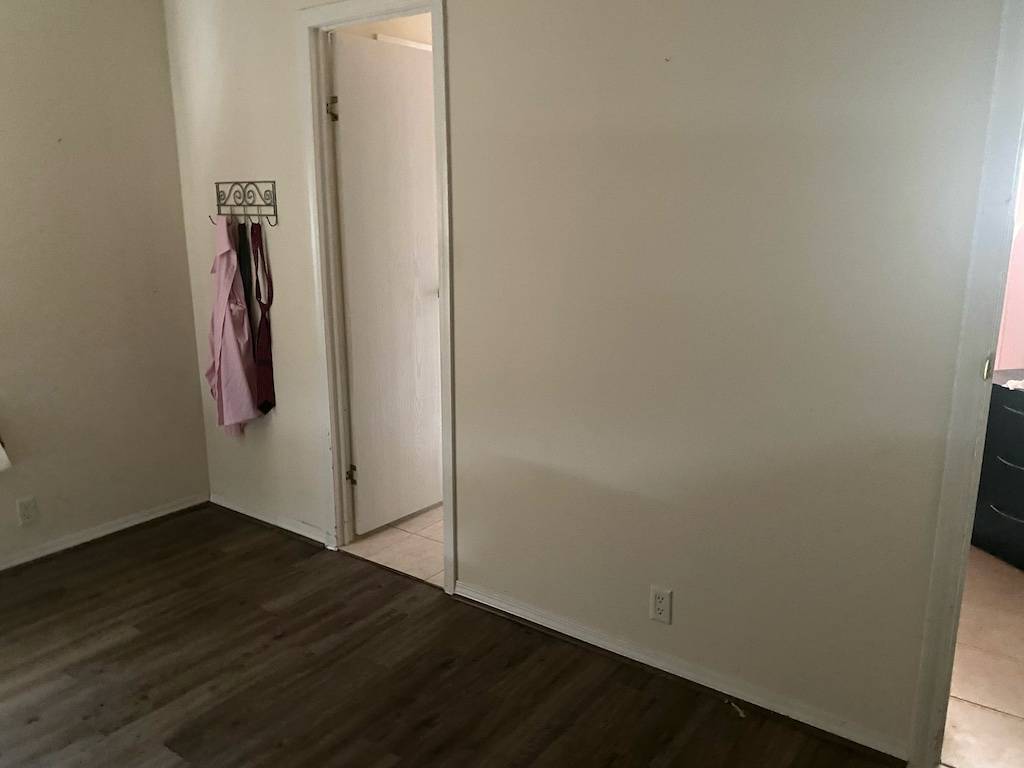 ;
;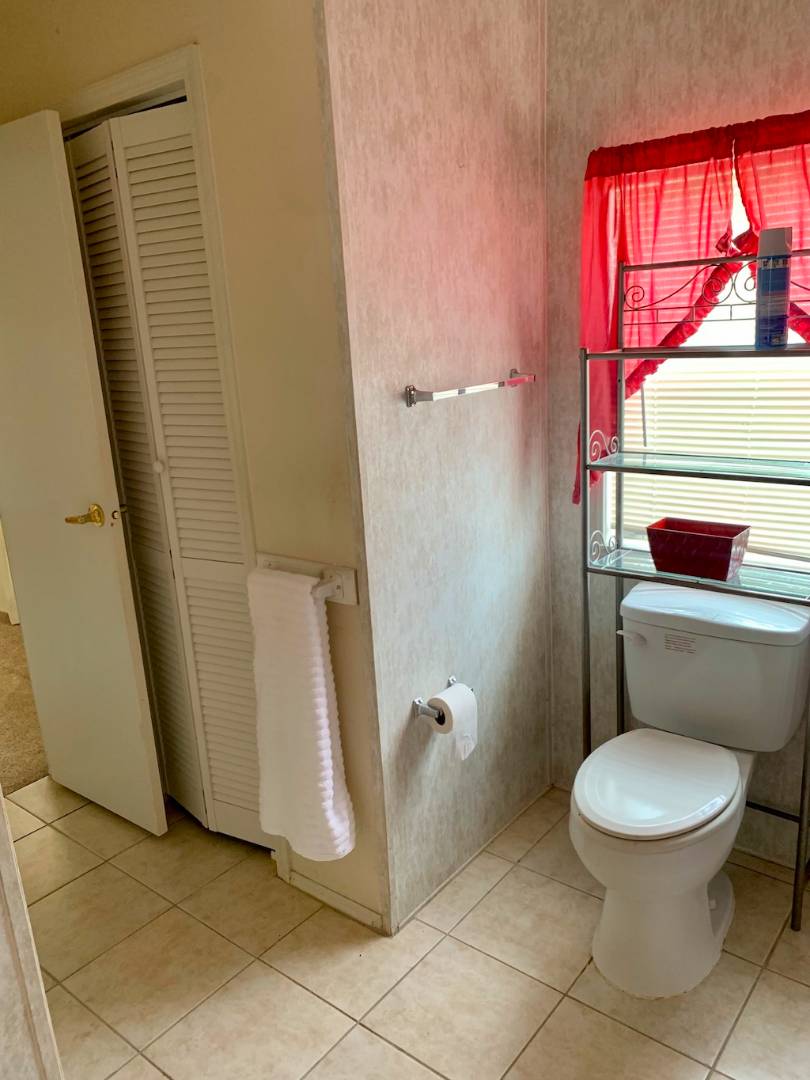 ;
;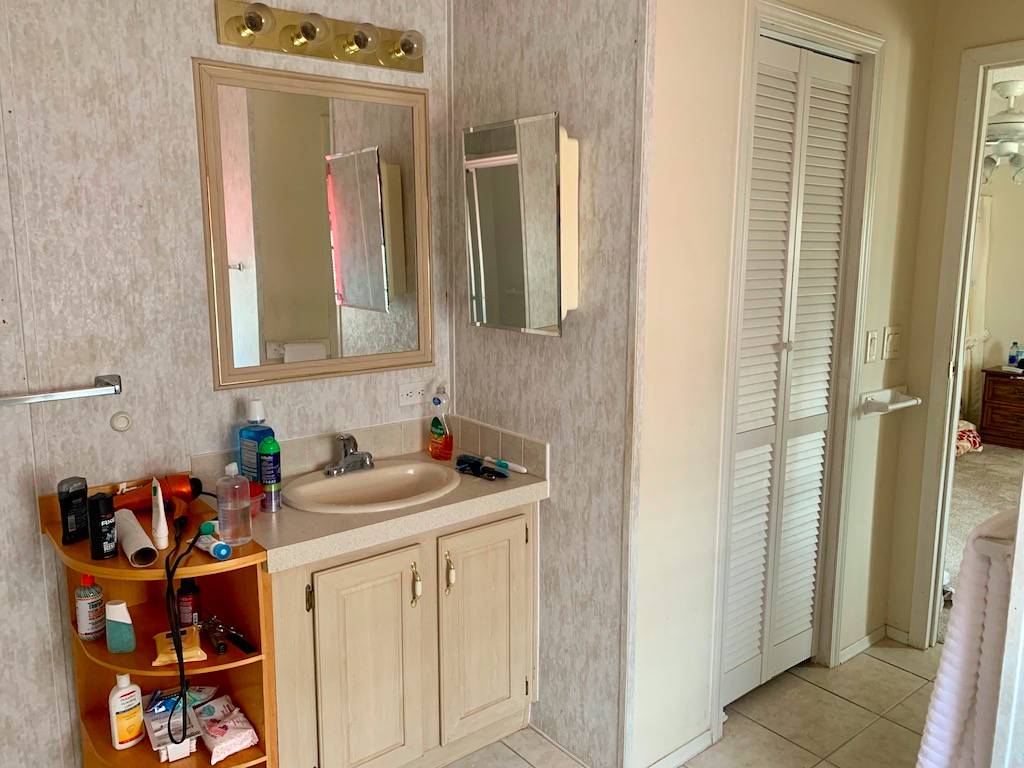 ;
;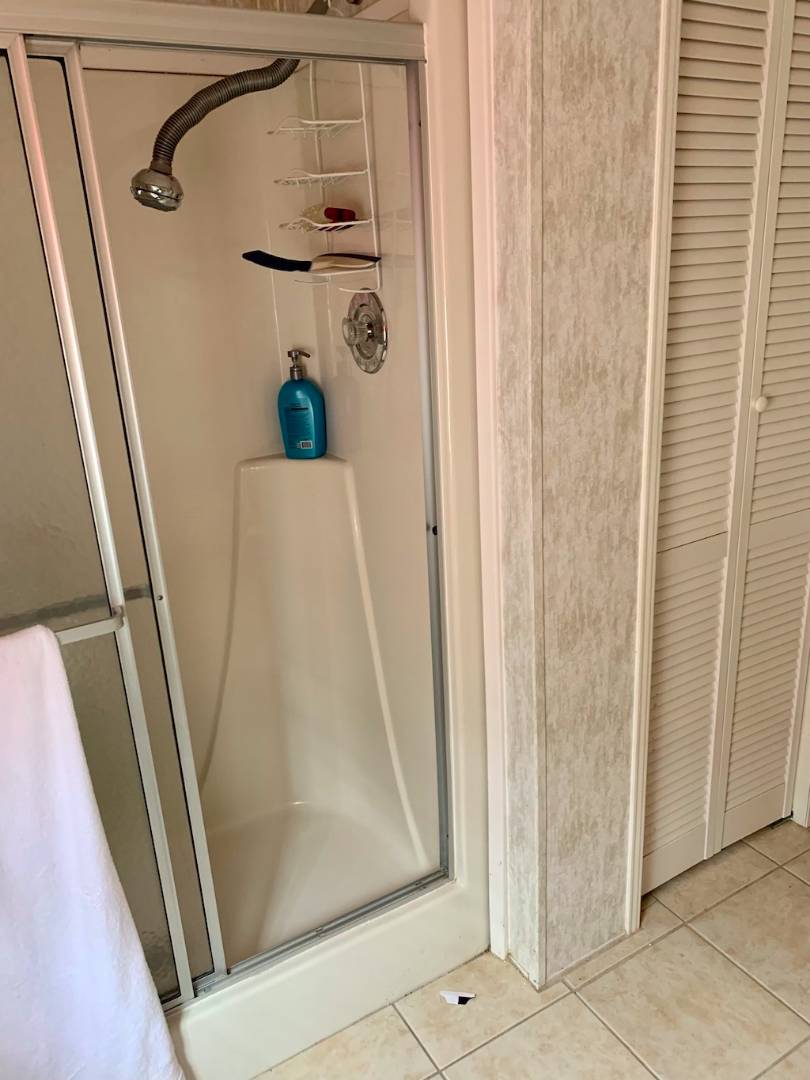 ;
;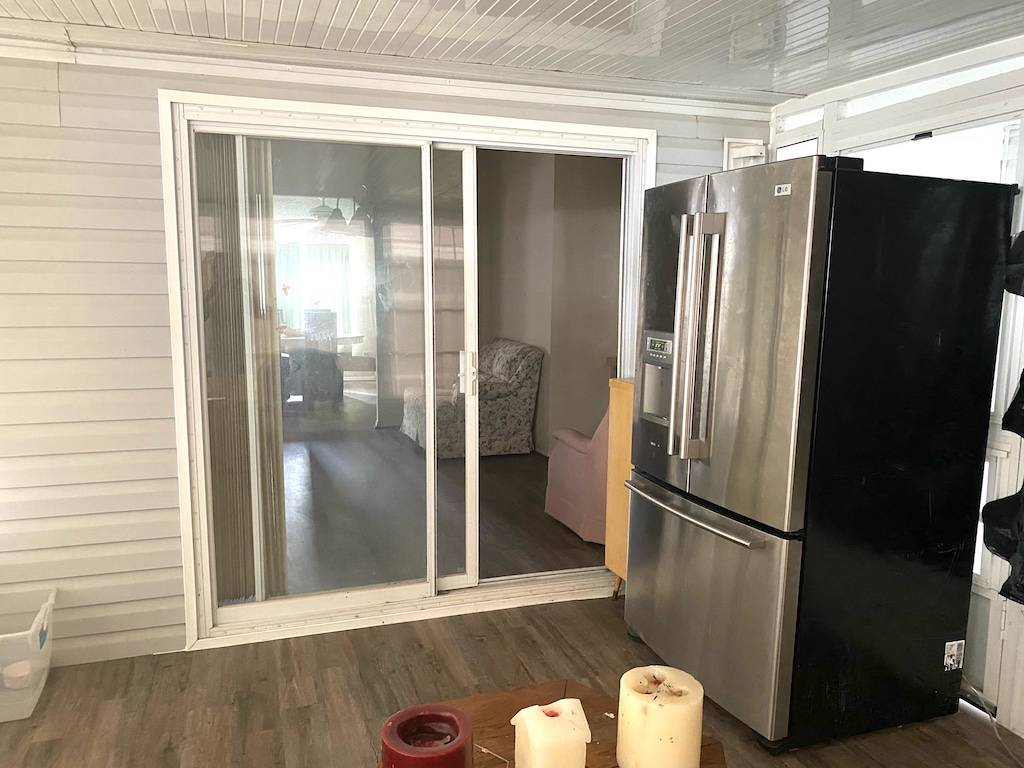 ;
;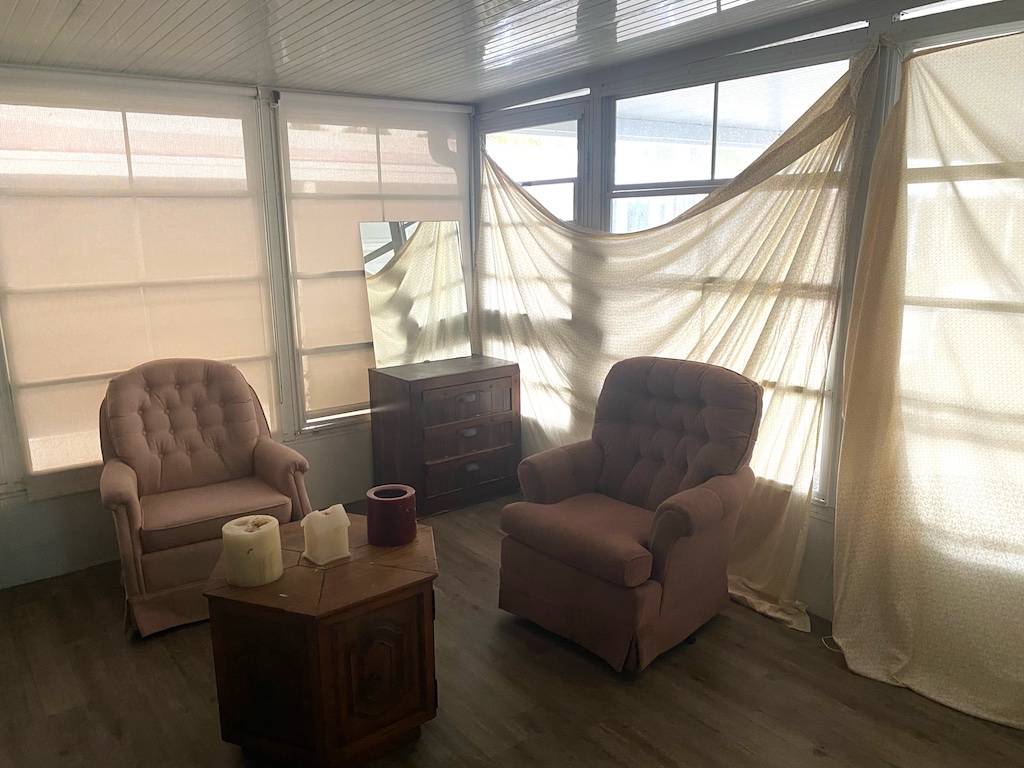 ;
;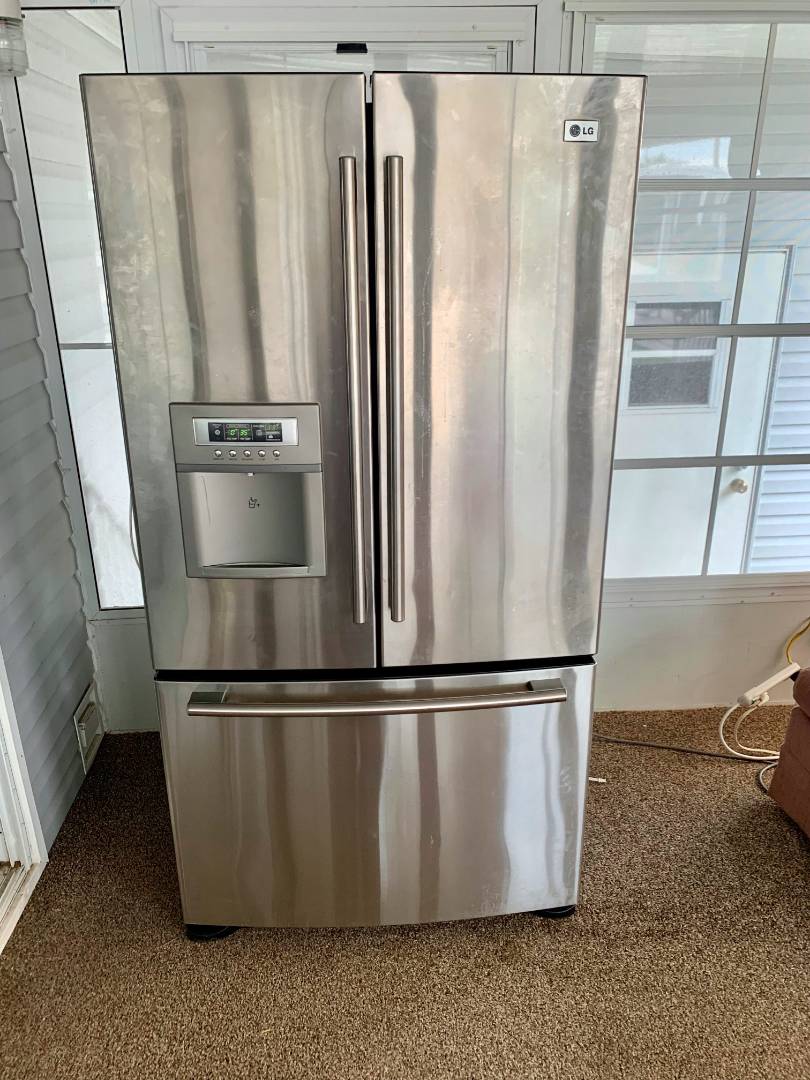 ;
;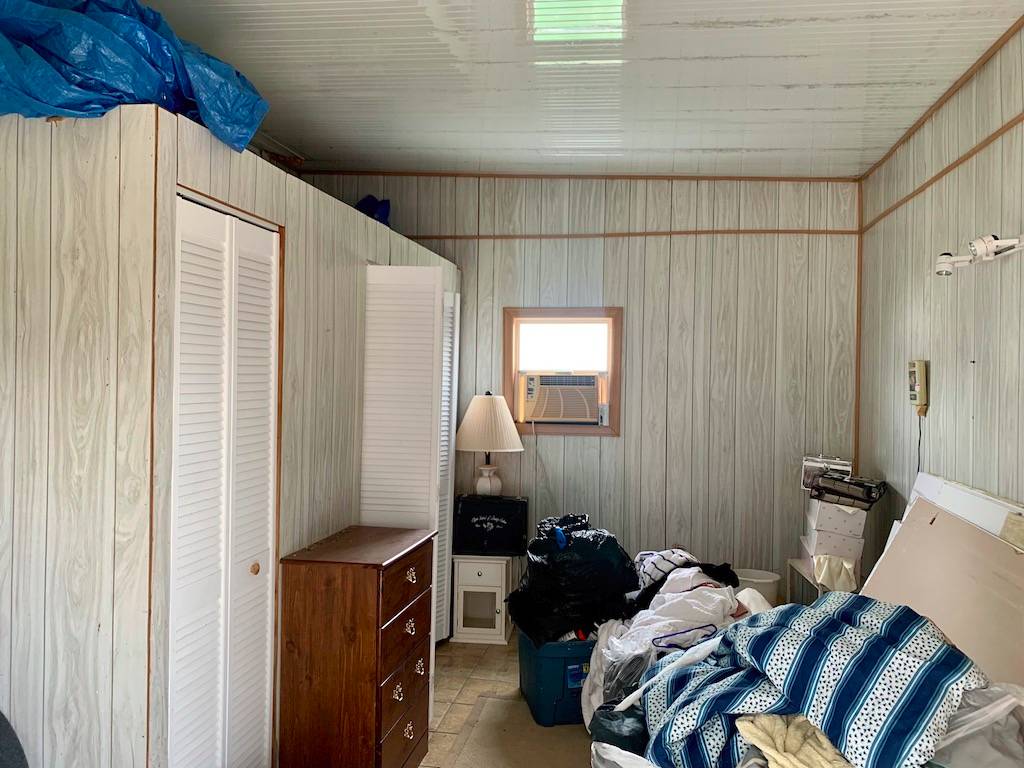 ;
;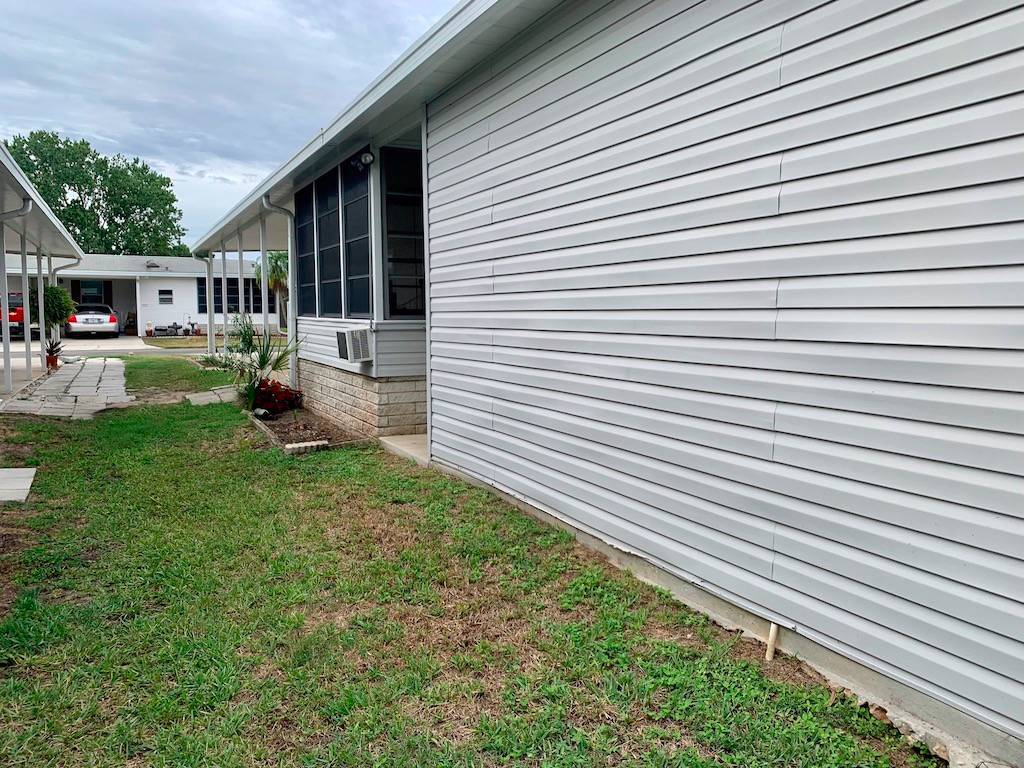 ;
;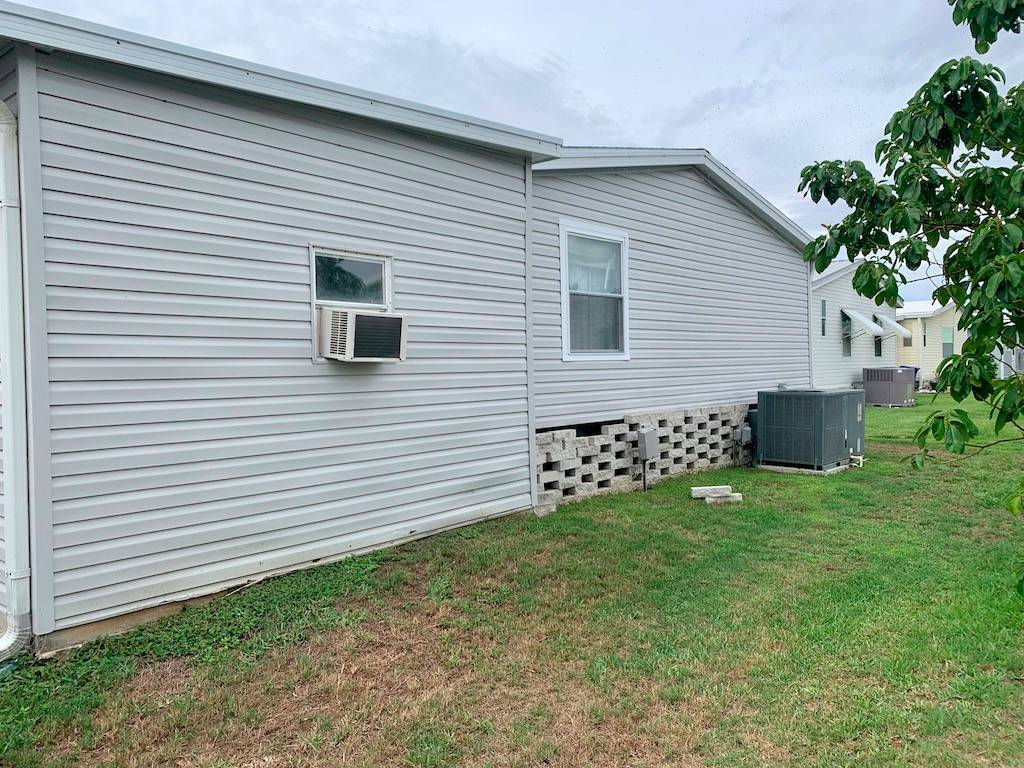 ;
;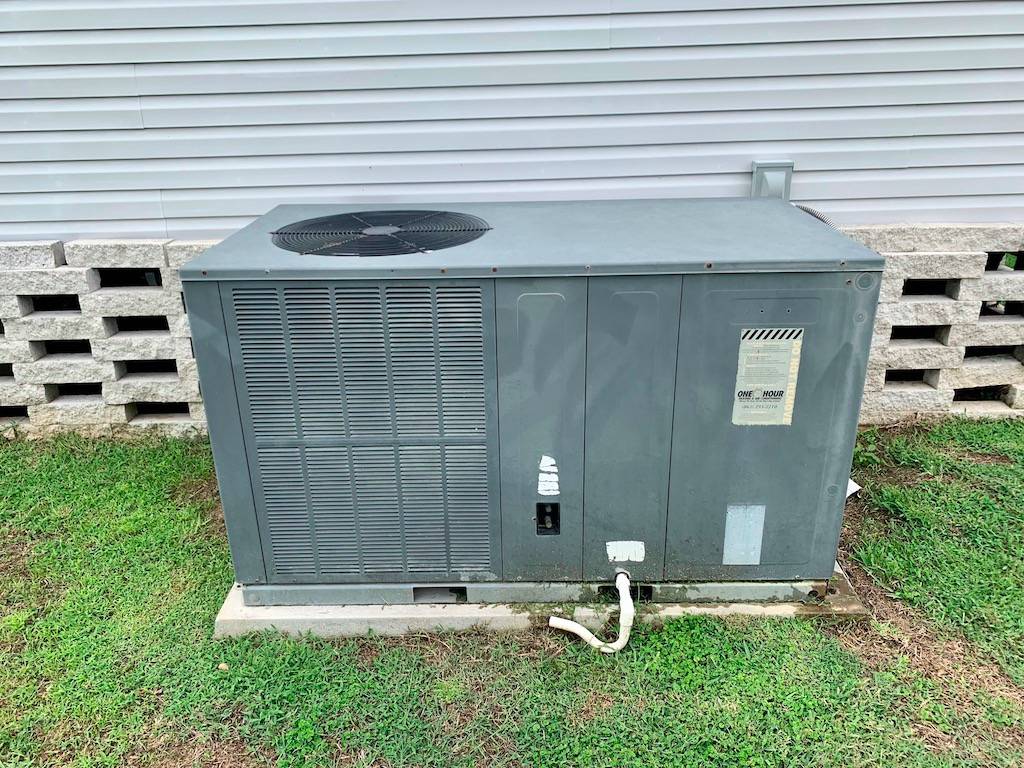 ;
;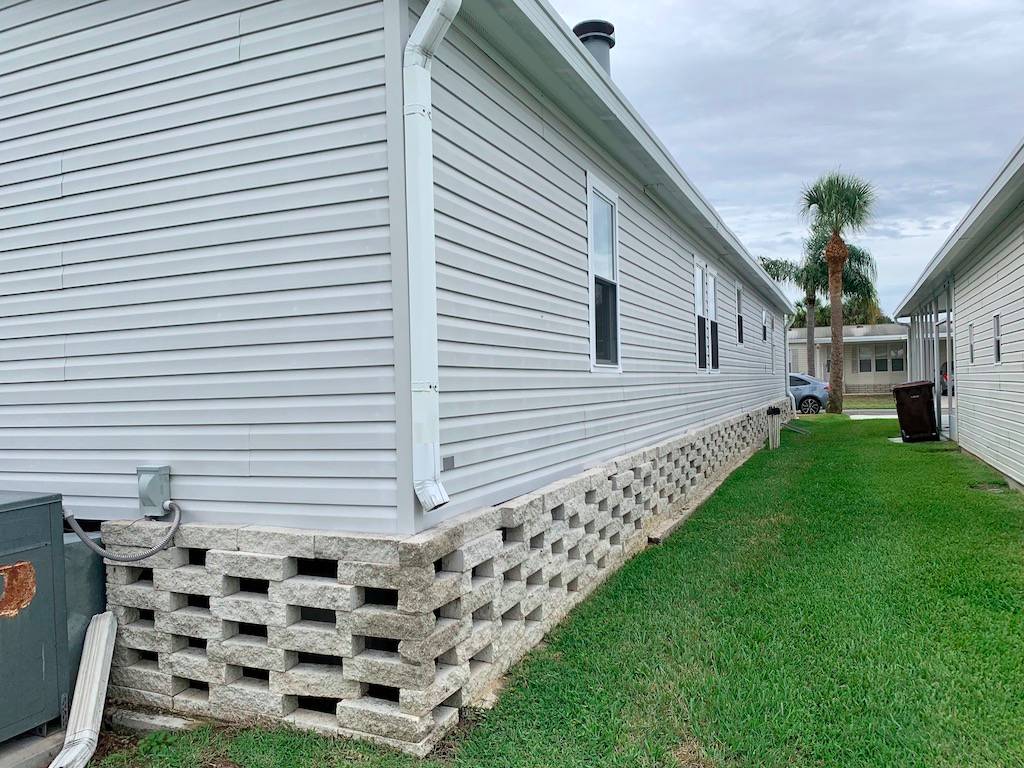 ;
;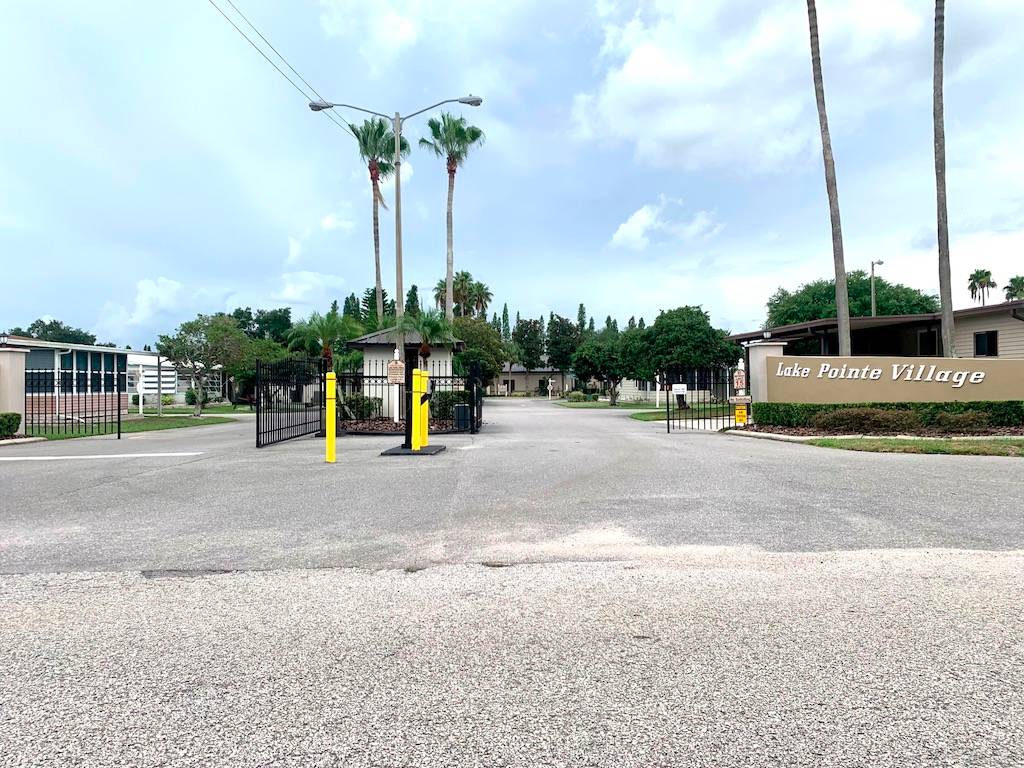 ;
;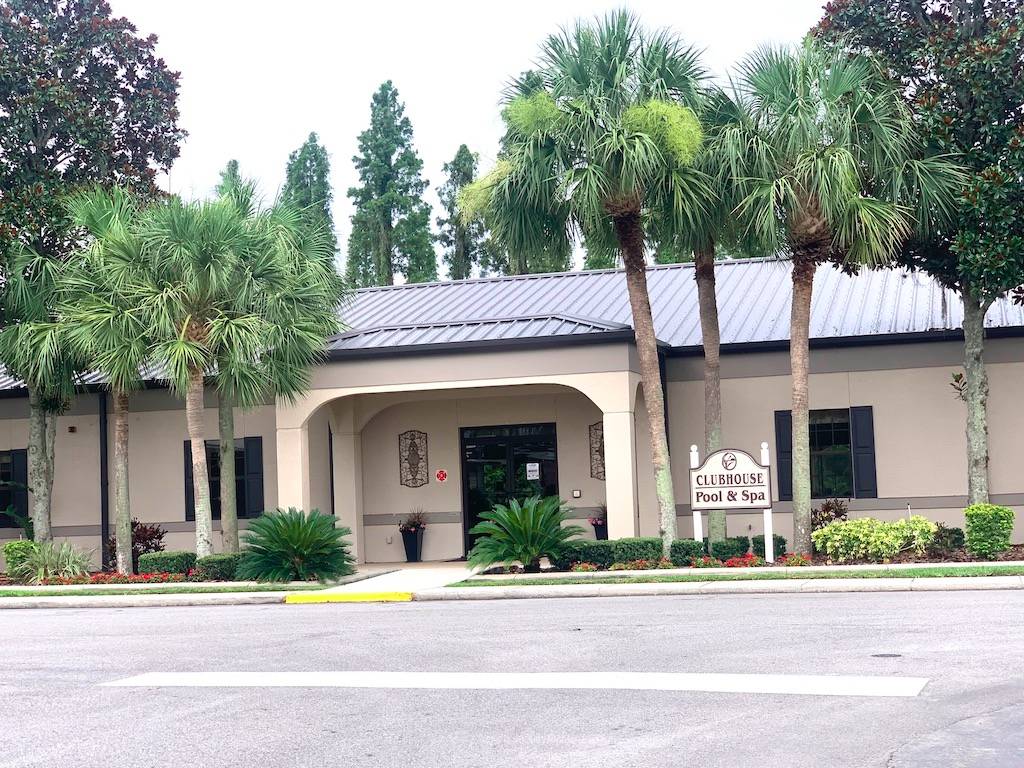 ;
;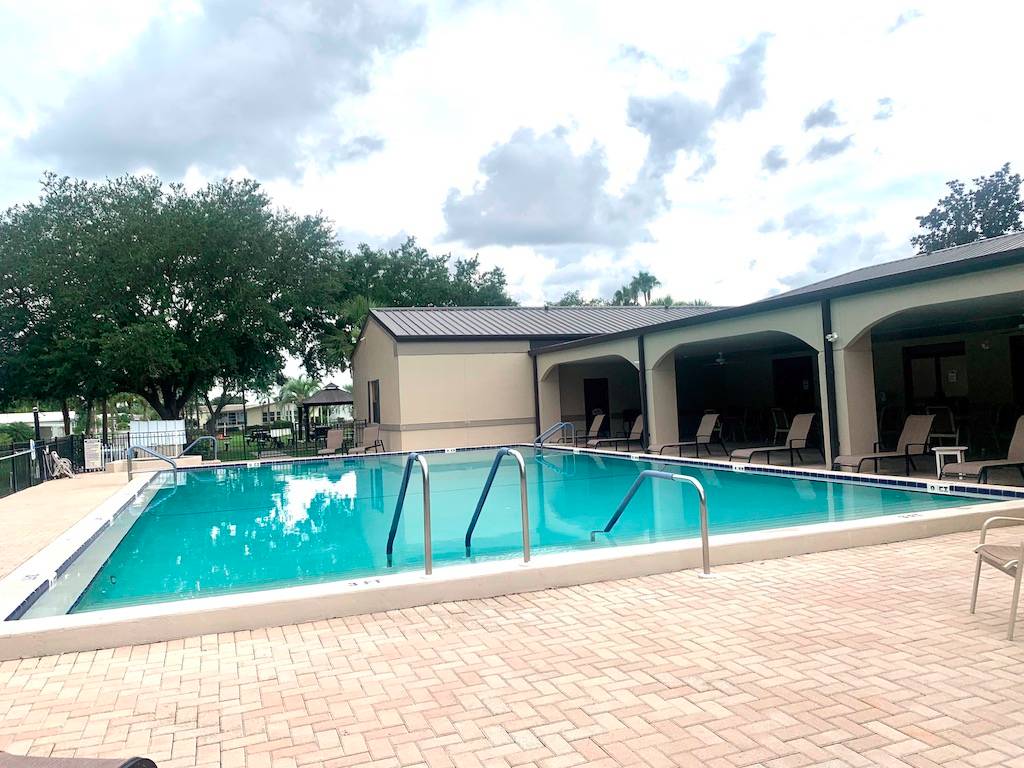 ;
;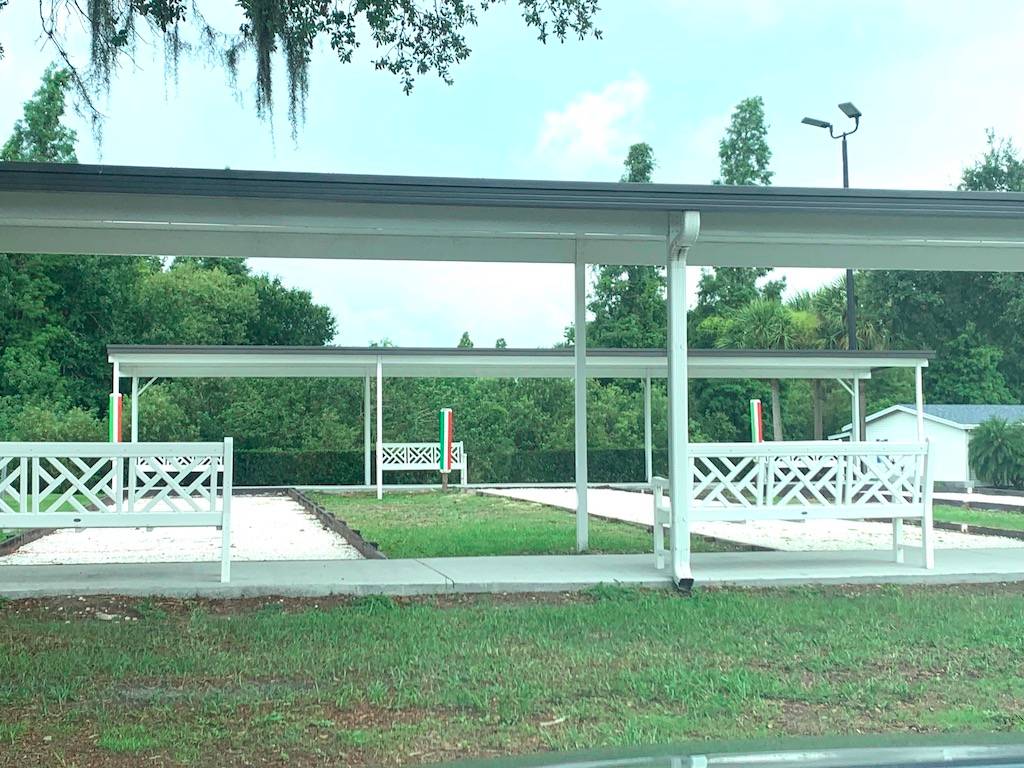 ;
;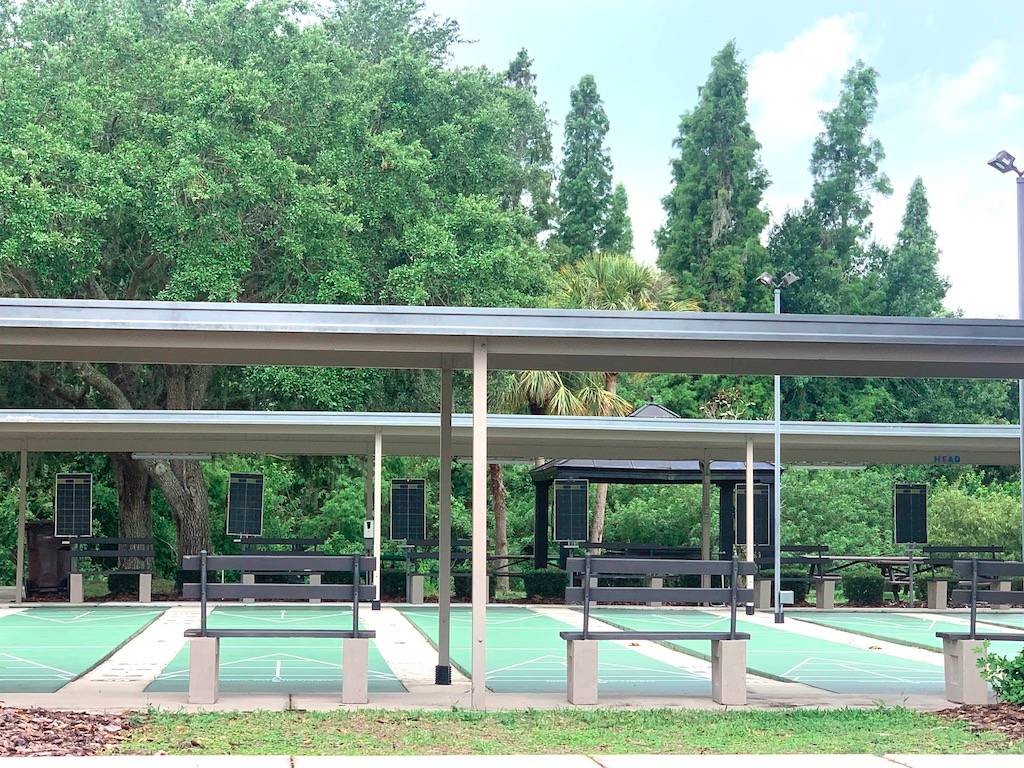 ;
;