Just Listed! ONE OF THE LARGEST HOMES & LOTS IN PRIME GREENBRIER
Room to roam in this Expansive Home with approximately 1,980 Sq Ft of Living Space. Spacious open-concept floorplan. Welcome to this Huge 2 Bedroom + 2 Bathroom Lancer triple-wide Home! Covered Front Porch leads to true Entry. Formal Living Room with high-volume beamed ceilings and light-inviting windows, open to formal Dining Room with ceiling fan/light and Built-in Hutch. Sizable Family Room featuring cozy wood-burning Fireplace, Built-ins, Wet Bar and sliding glass door to porch, open to Kitchen including Central Island with prep Sink, Refrigerator/Freezer, gas Range, Garbage Disposal, plenty of storage and counter space. Spacious Primary Suite offers Bedroom with Walk-in Closet, sliding glass door to backyard deck and Private, ensuite Bathroom with luxurious Garden Tub, separate Shower, Vanity and Dual Sinks. Second guest Bedroom and Full-size guest Bathroom with combination Tub/Shower and enclosure. Convenient Laundry/Utility Room with gas and electric hook-ups as well as upper Storage Cabinets. Fresh Exterior Paint. 2-Car Covered Tandem Parking plus Storage Shed included. Fantastic Lot! Tons of space! Large Yard including Covered Deck that spans most of the width of the home! Mature Trees. Outstanding location in highly desirable gated Community of Greenbrier Estates West (1 Buyer needs to be a minimum age of 55). Amenities include 2 pools, 1 indoor spa & 1 outdoor spa, tennis court, beautifully updated clubhouse with kitchen, billiard room, card room, community activities, library, greenbelt, guest parking and even RV storage. Includes water and trash collection. Close to everything; shopping, dining, bowling & public transportation. Serial # S14061 A/B/C *Information provided deemed reliable but not guaranteed and subject to change without notice. Buyer to verify square footage and details. Buyer to confirm space rent upon park approval.



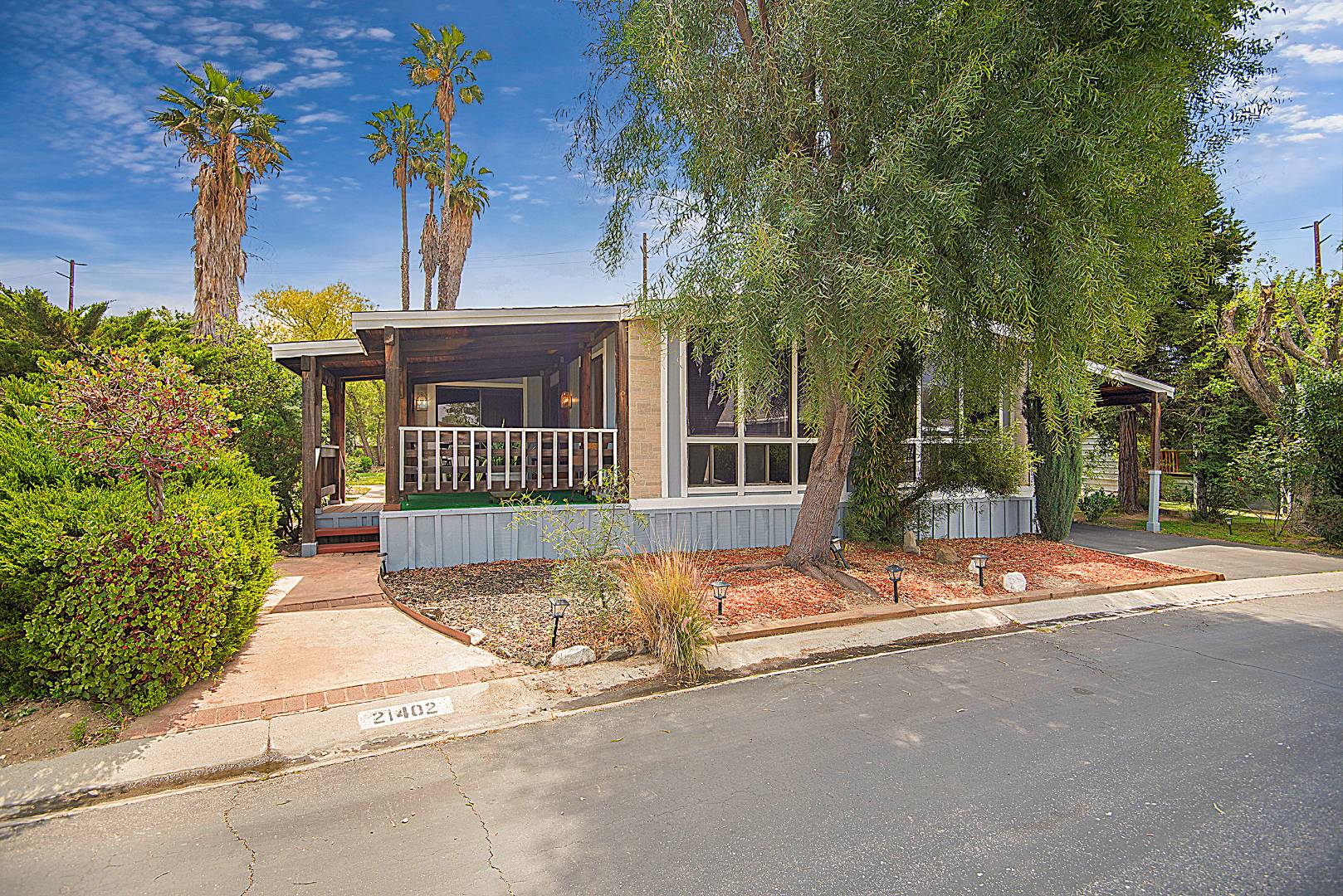


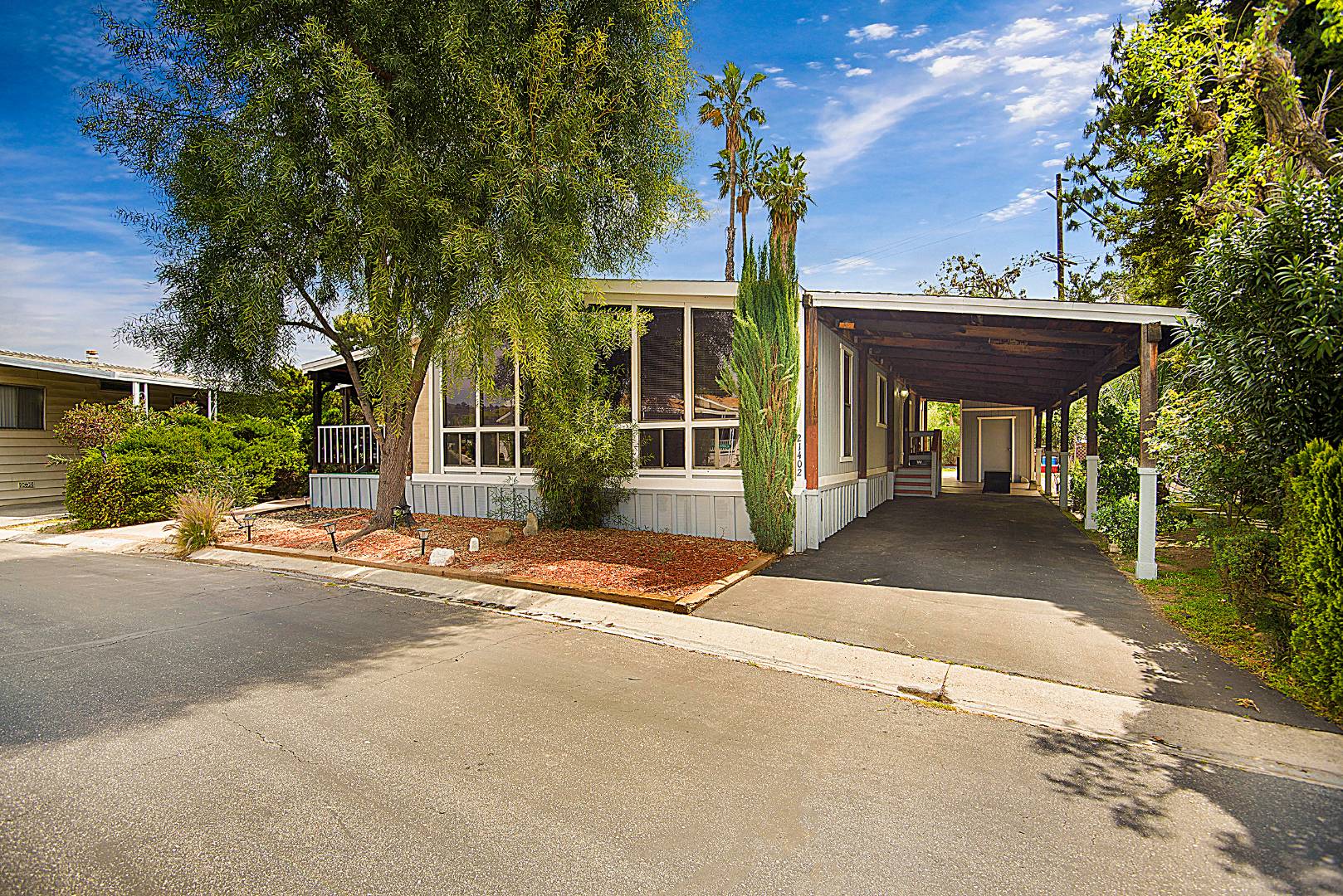 ;
;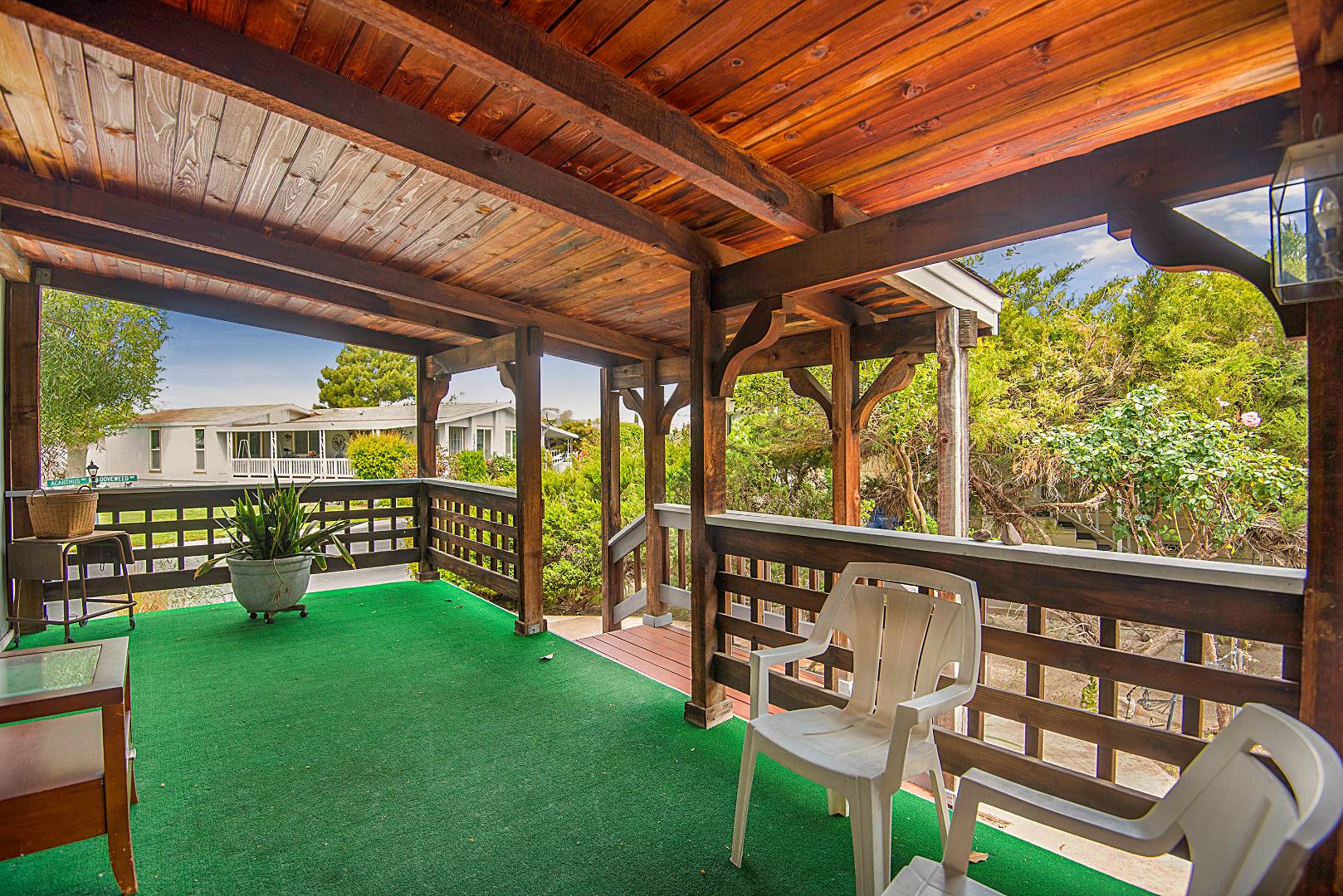 ;
;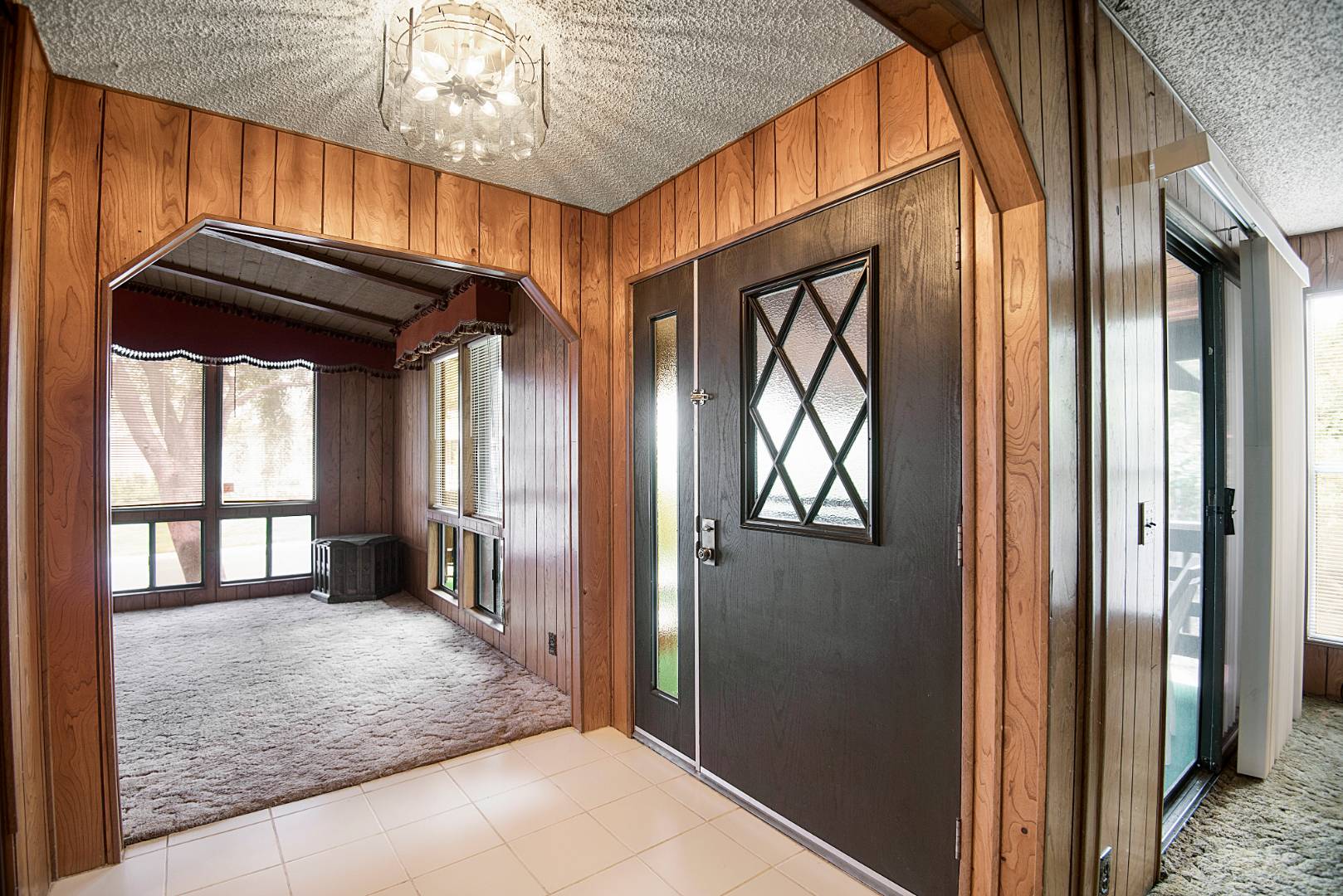 ;
;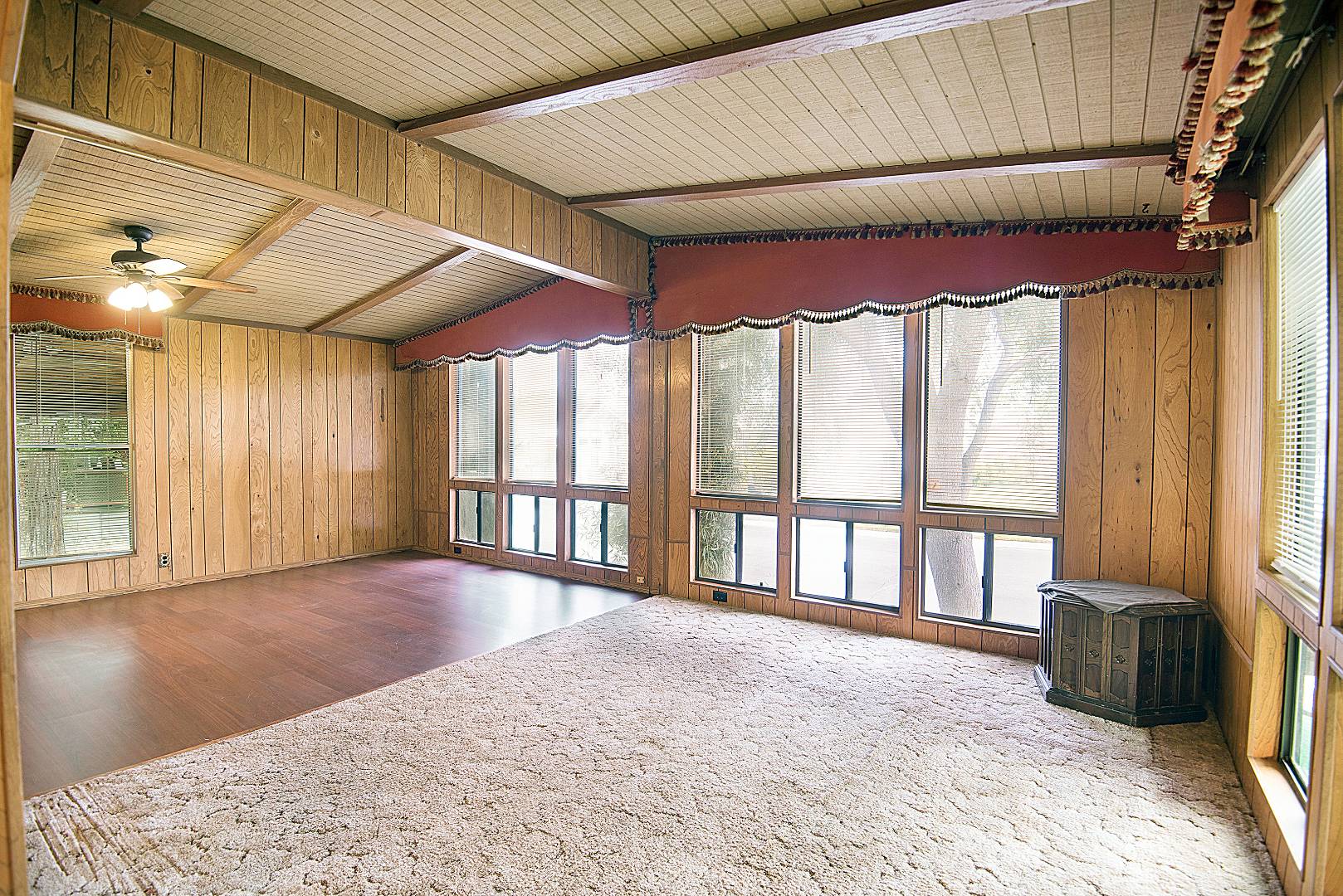 ;
;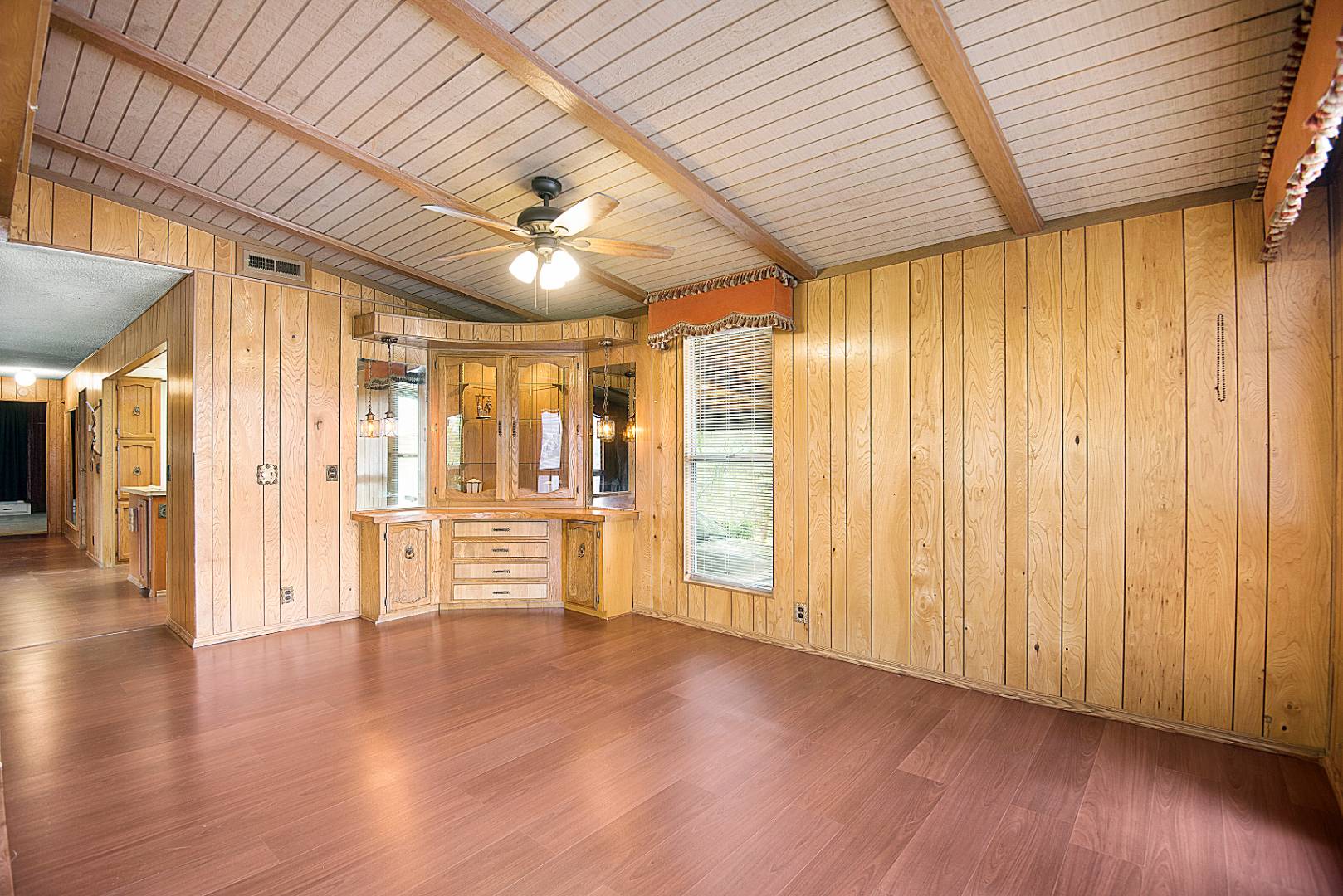 ;
;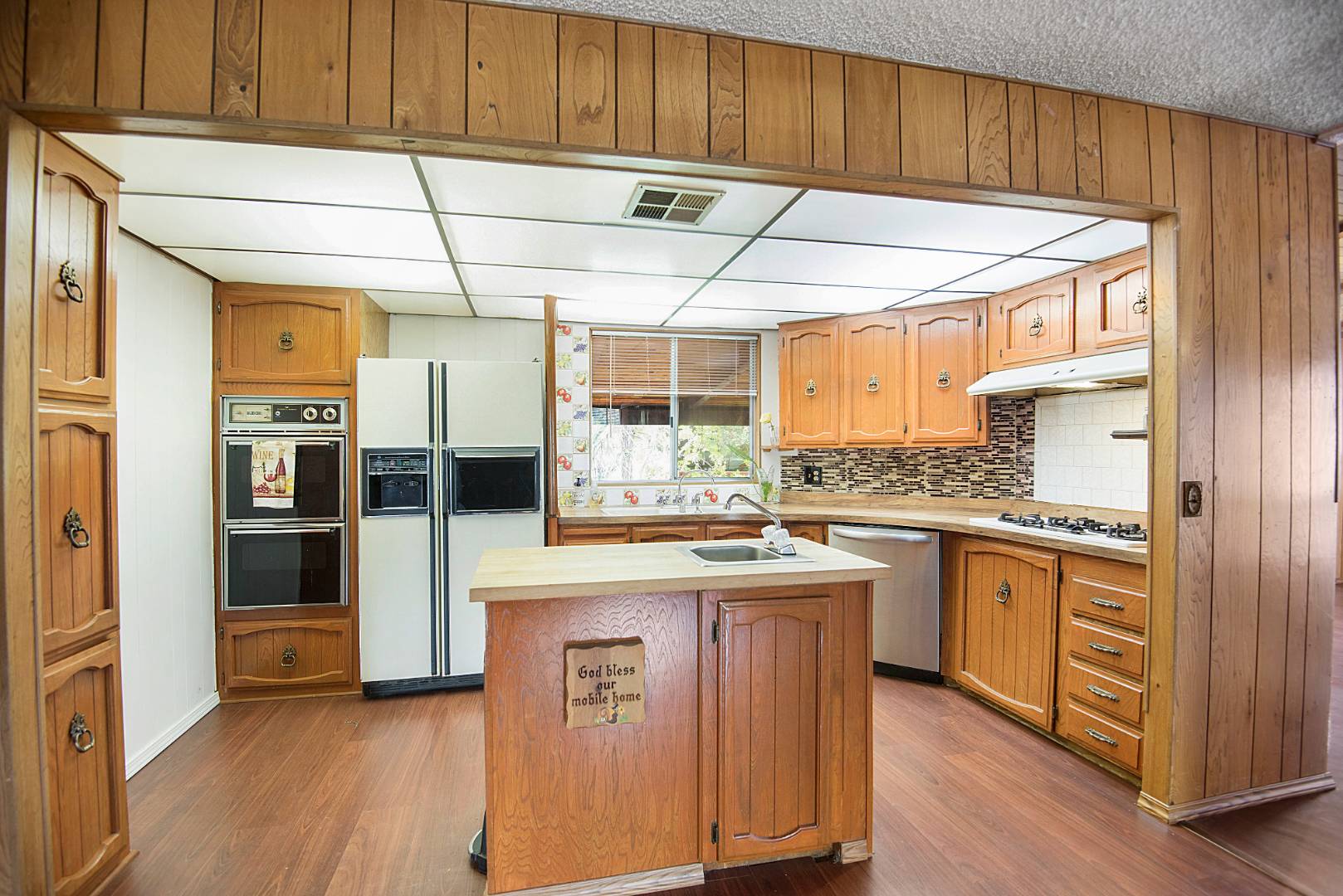 ;
;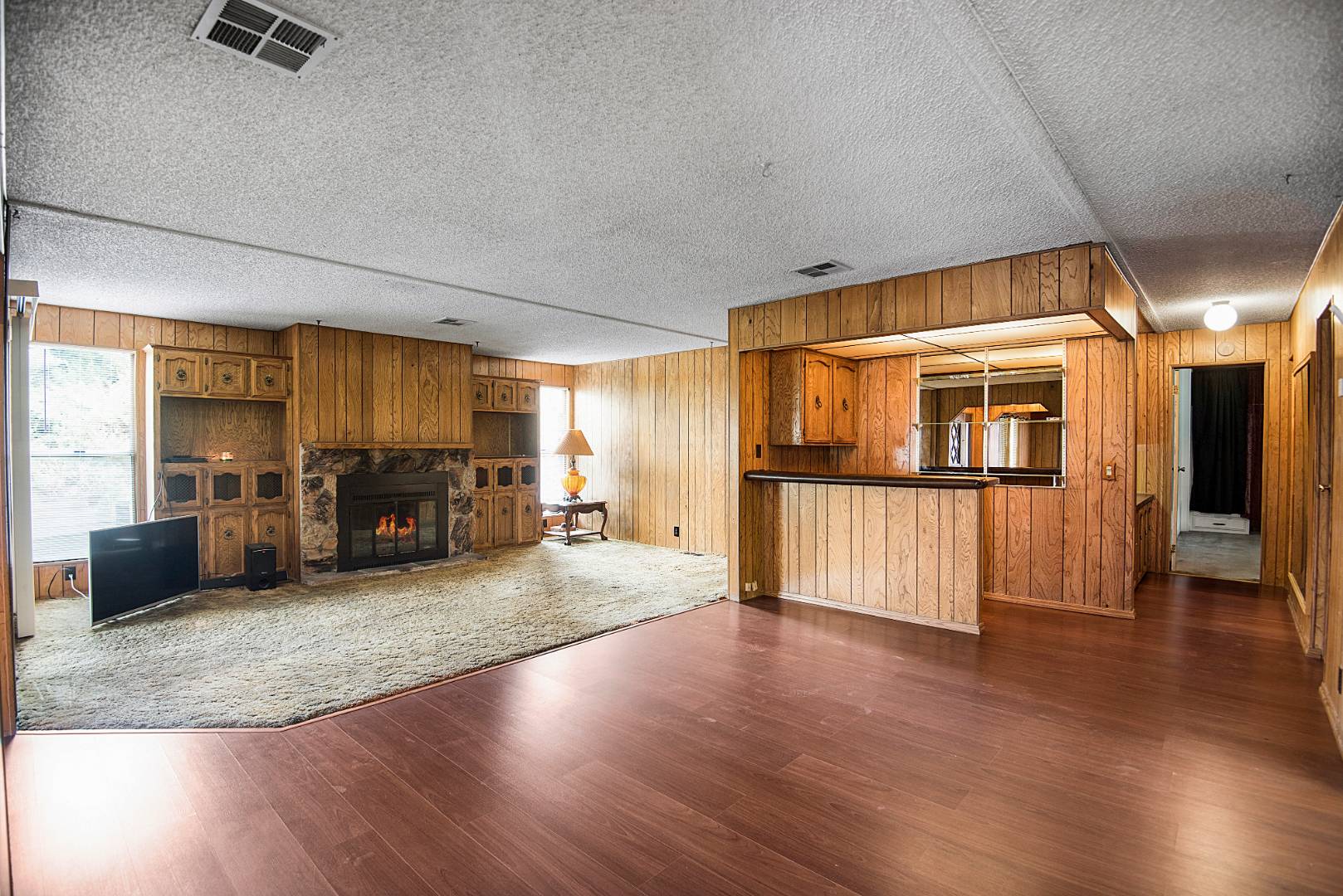 ;
;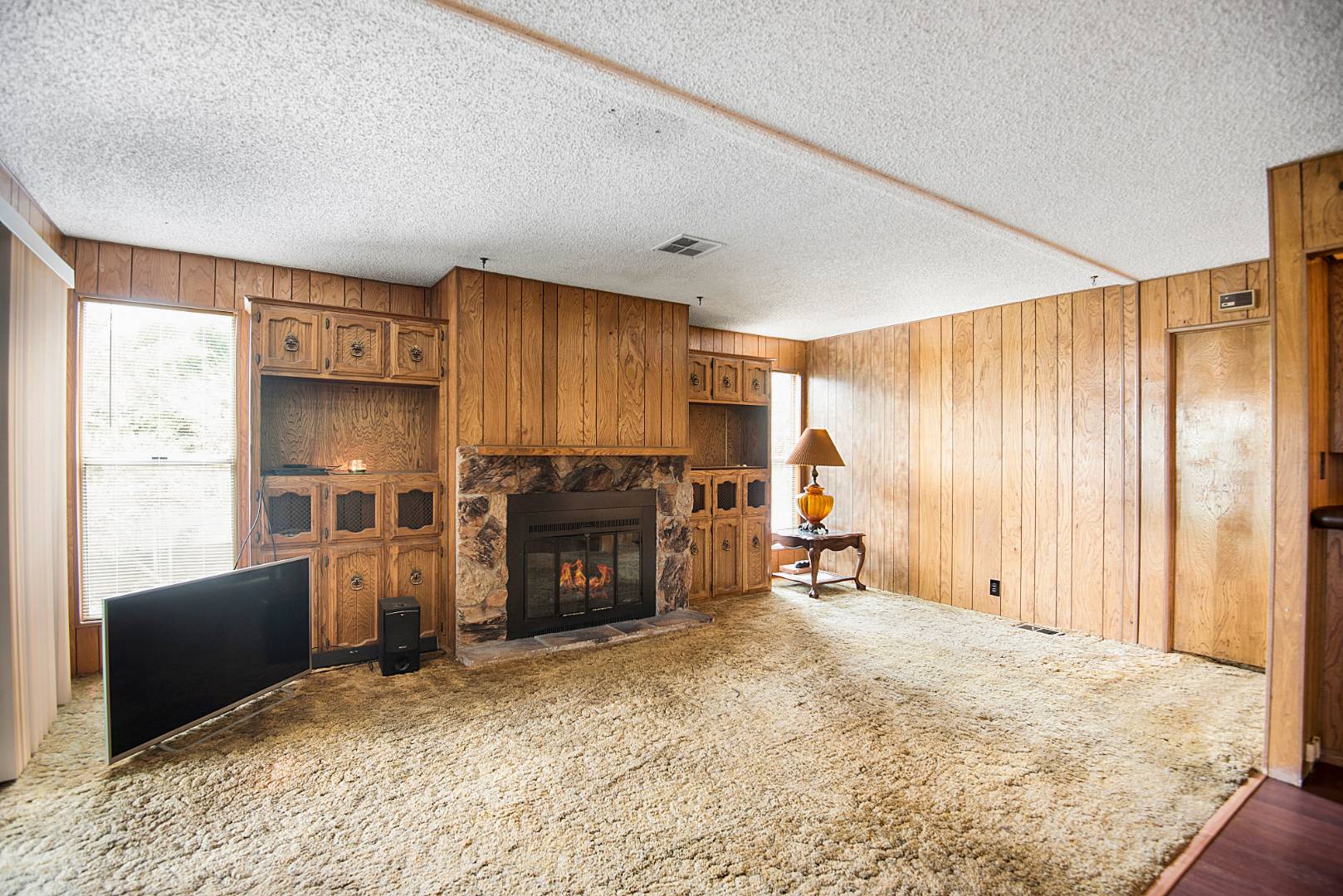 ;
;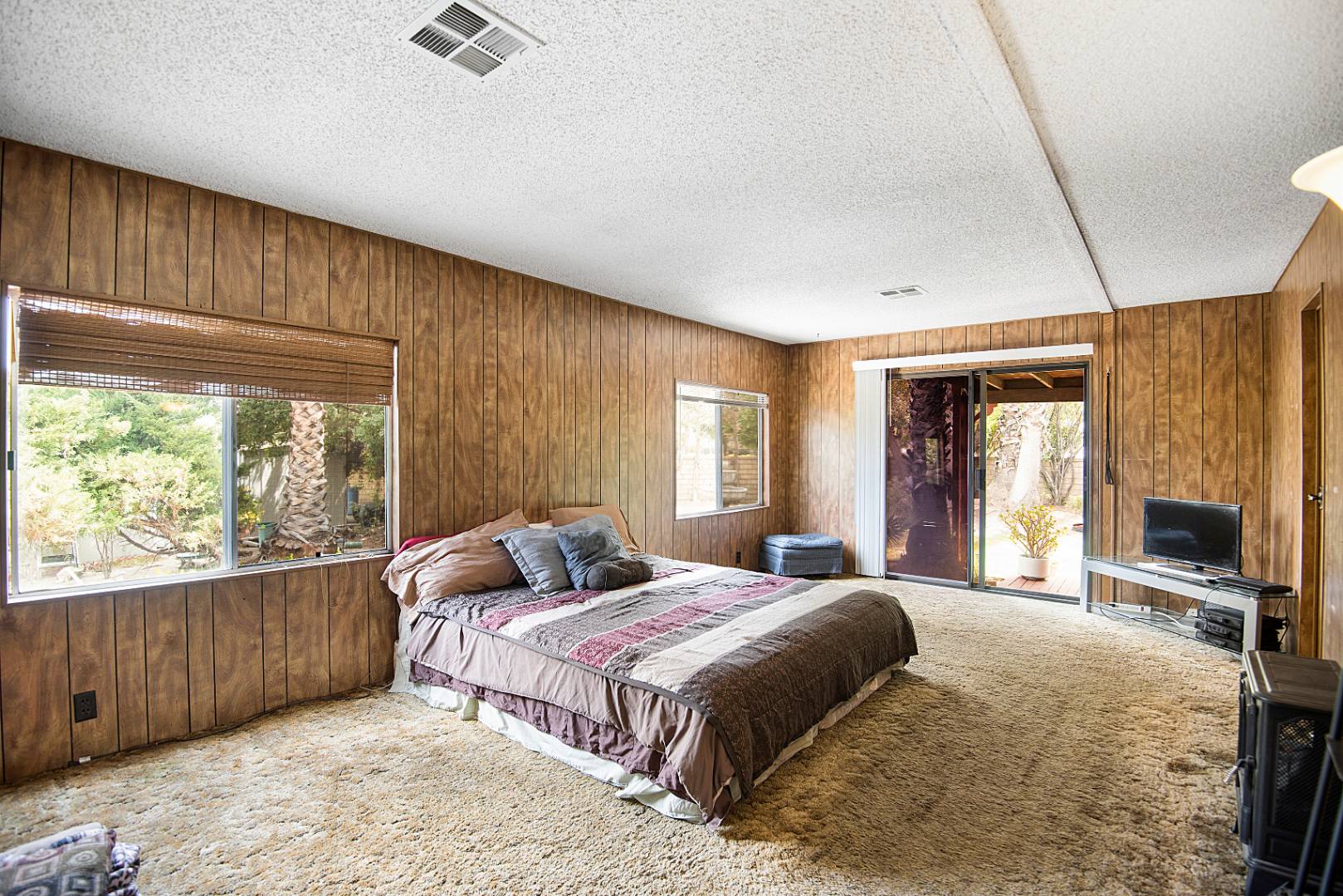 ;
;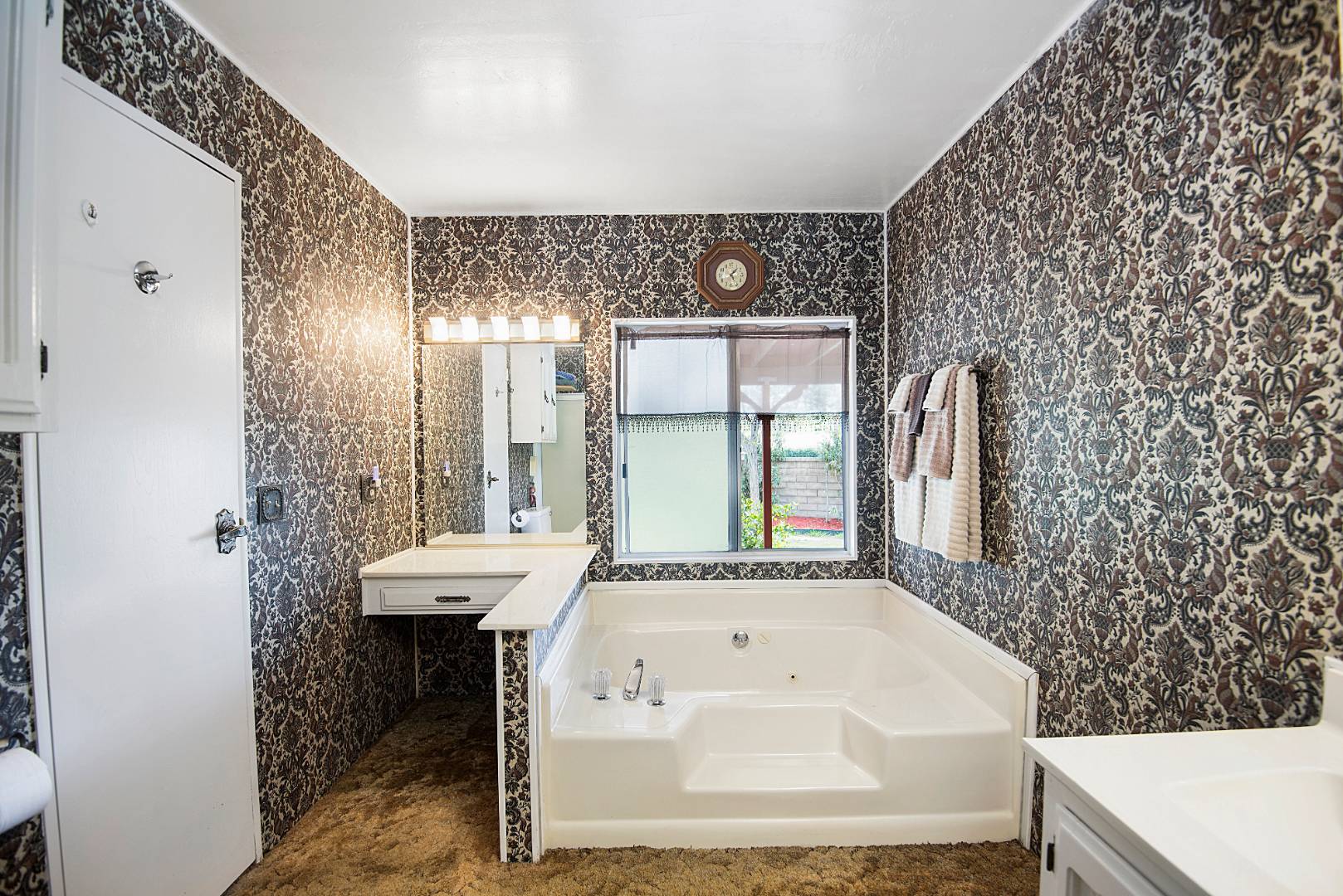 ;
;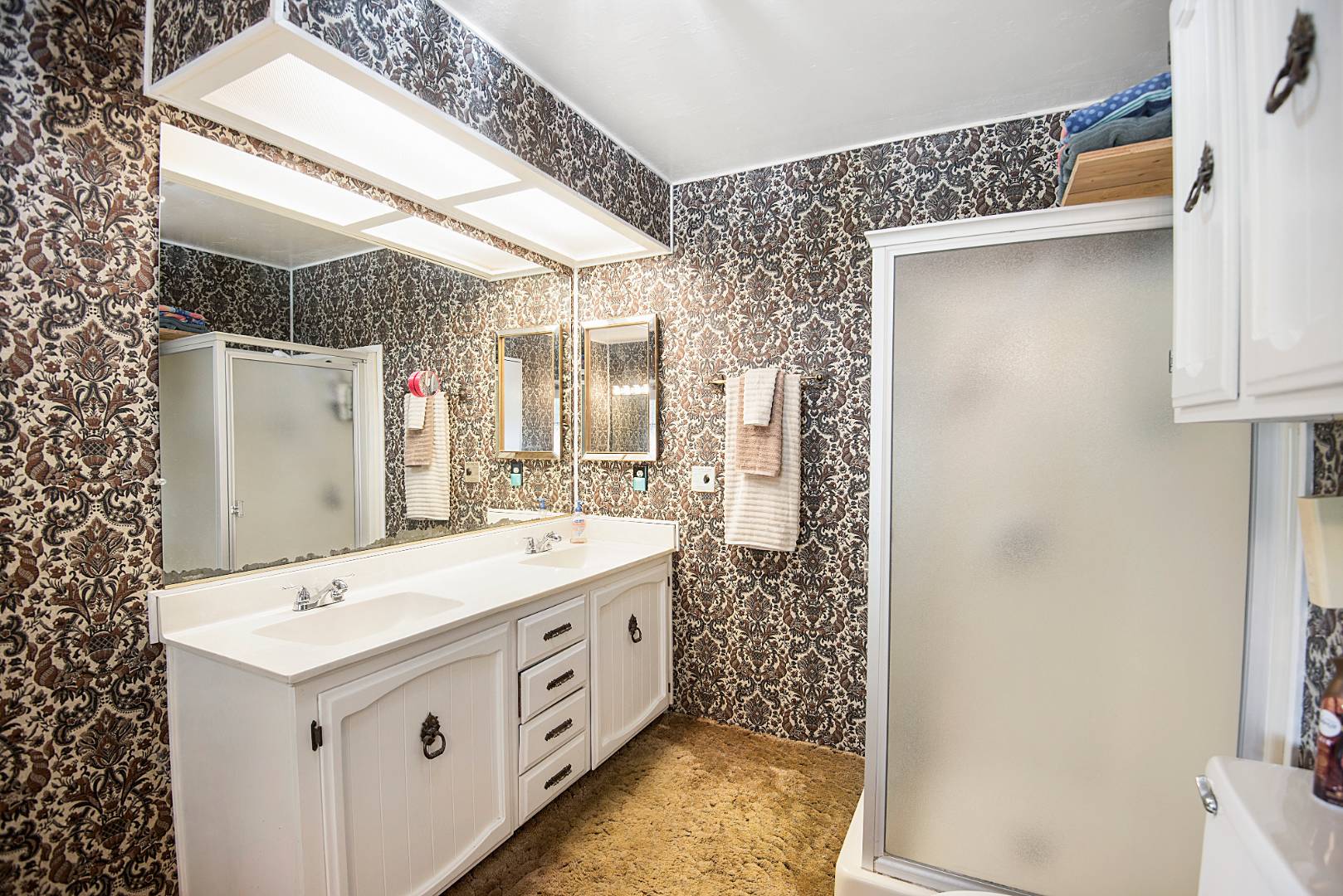 ;
;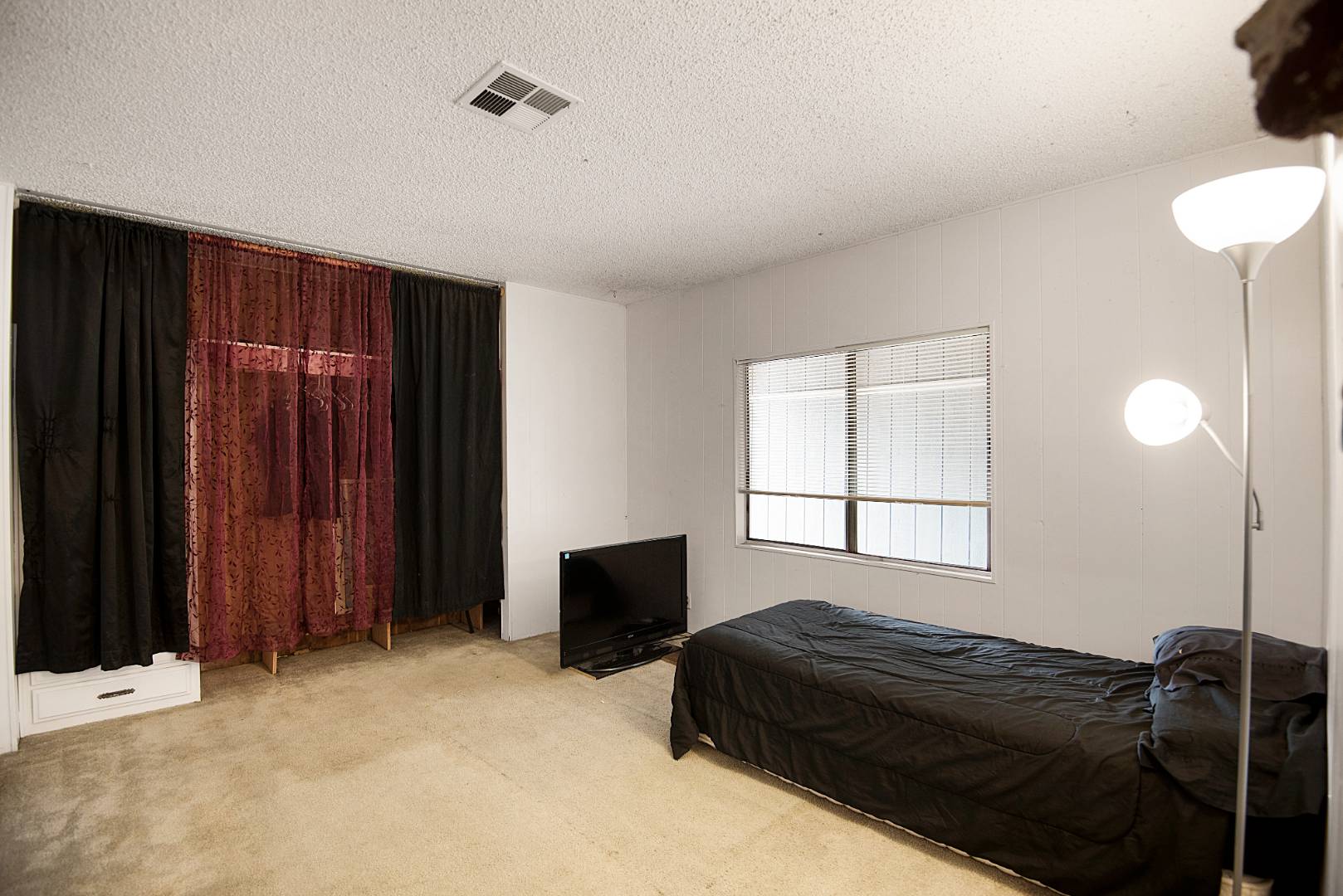 ;
;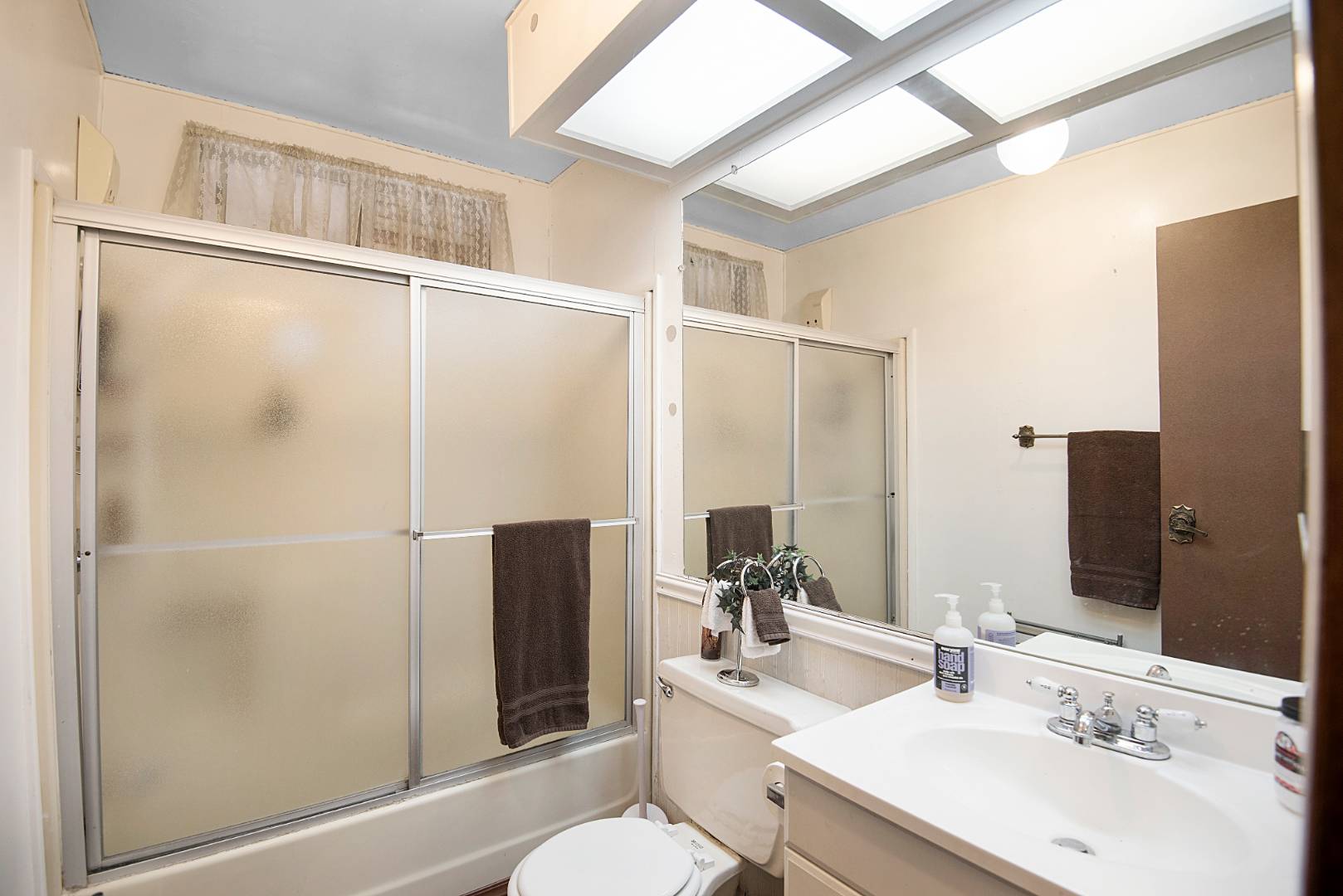 ;
;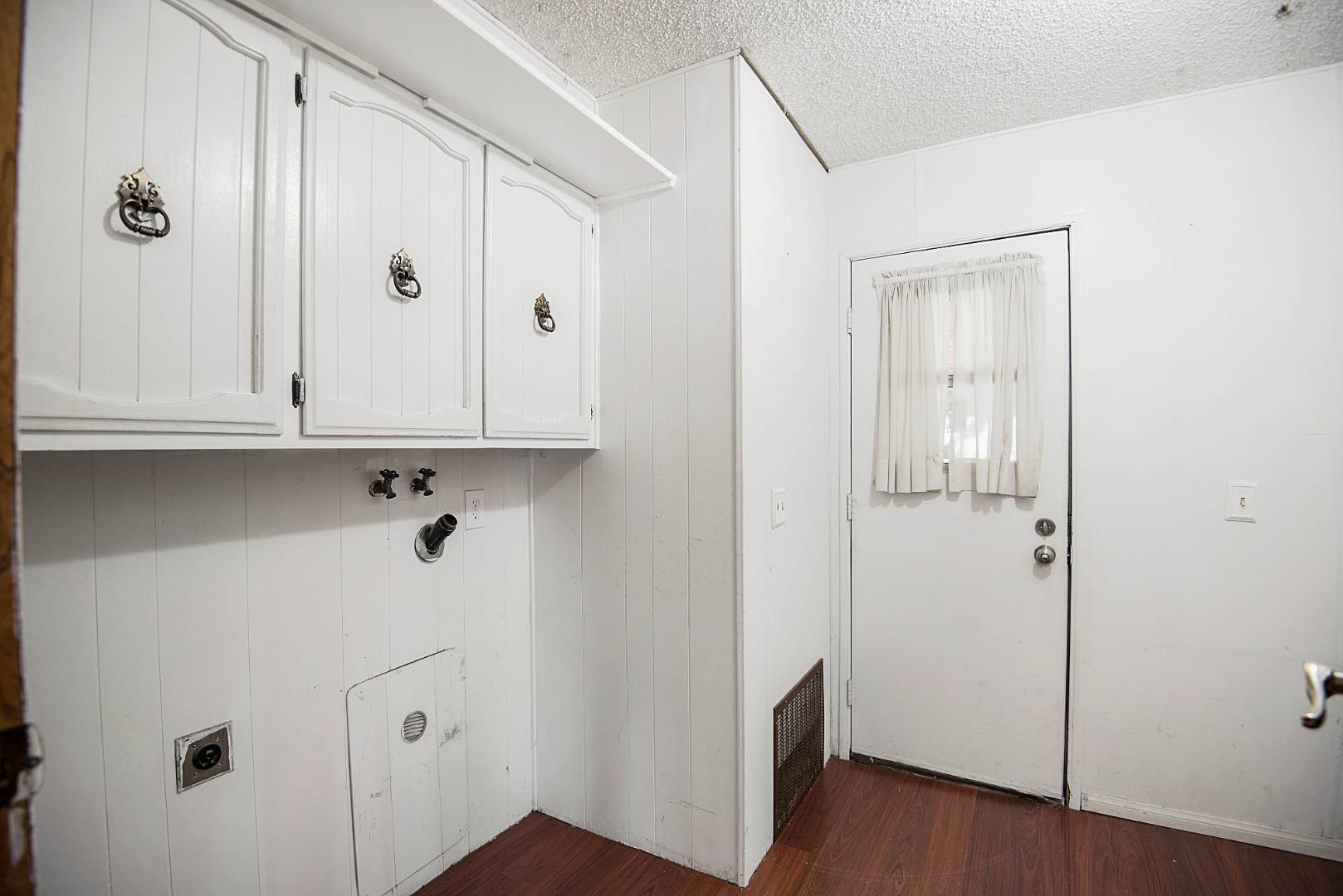 ;
;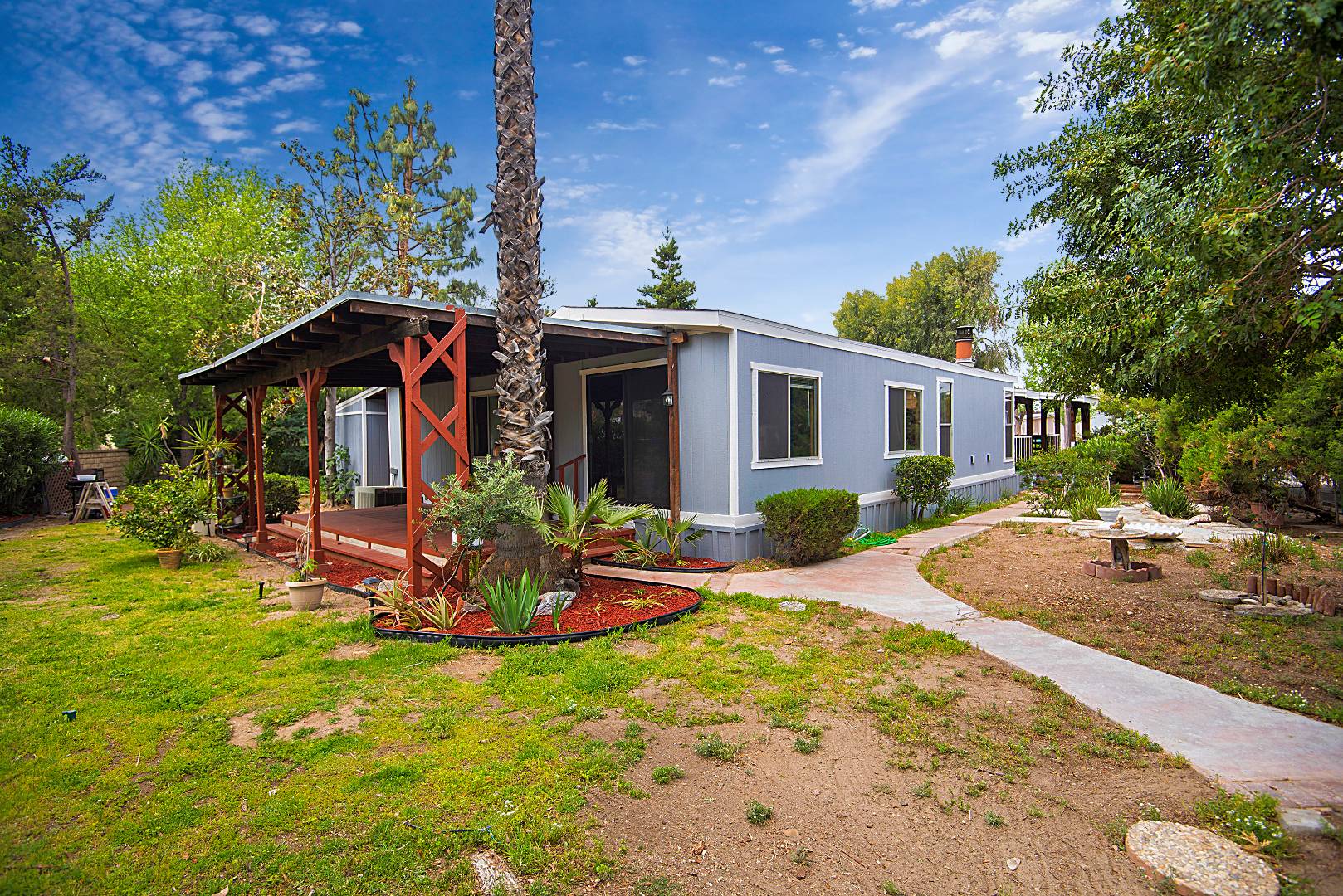 ;
;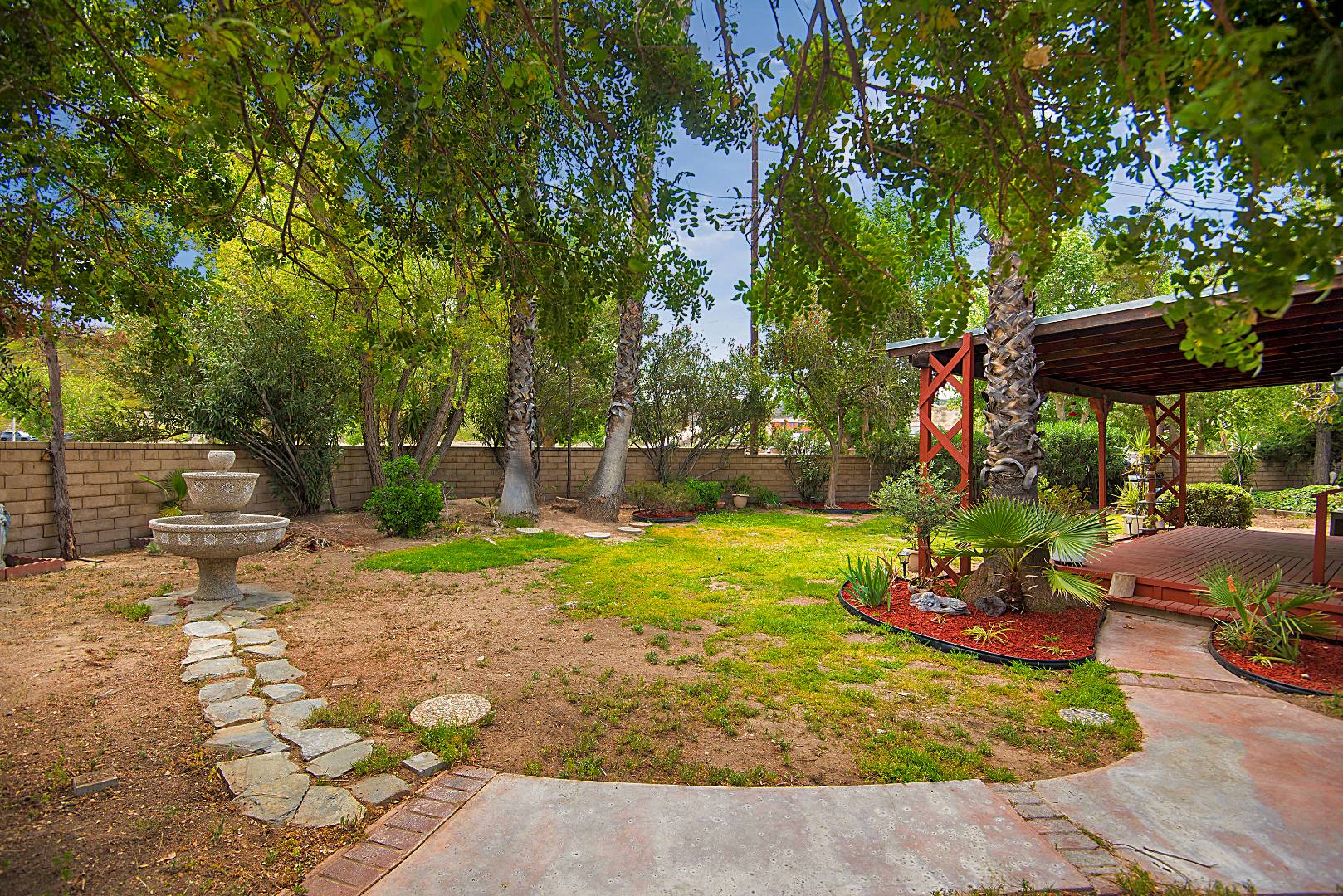 ;
;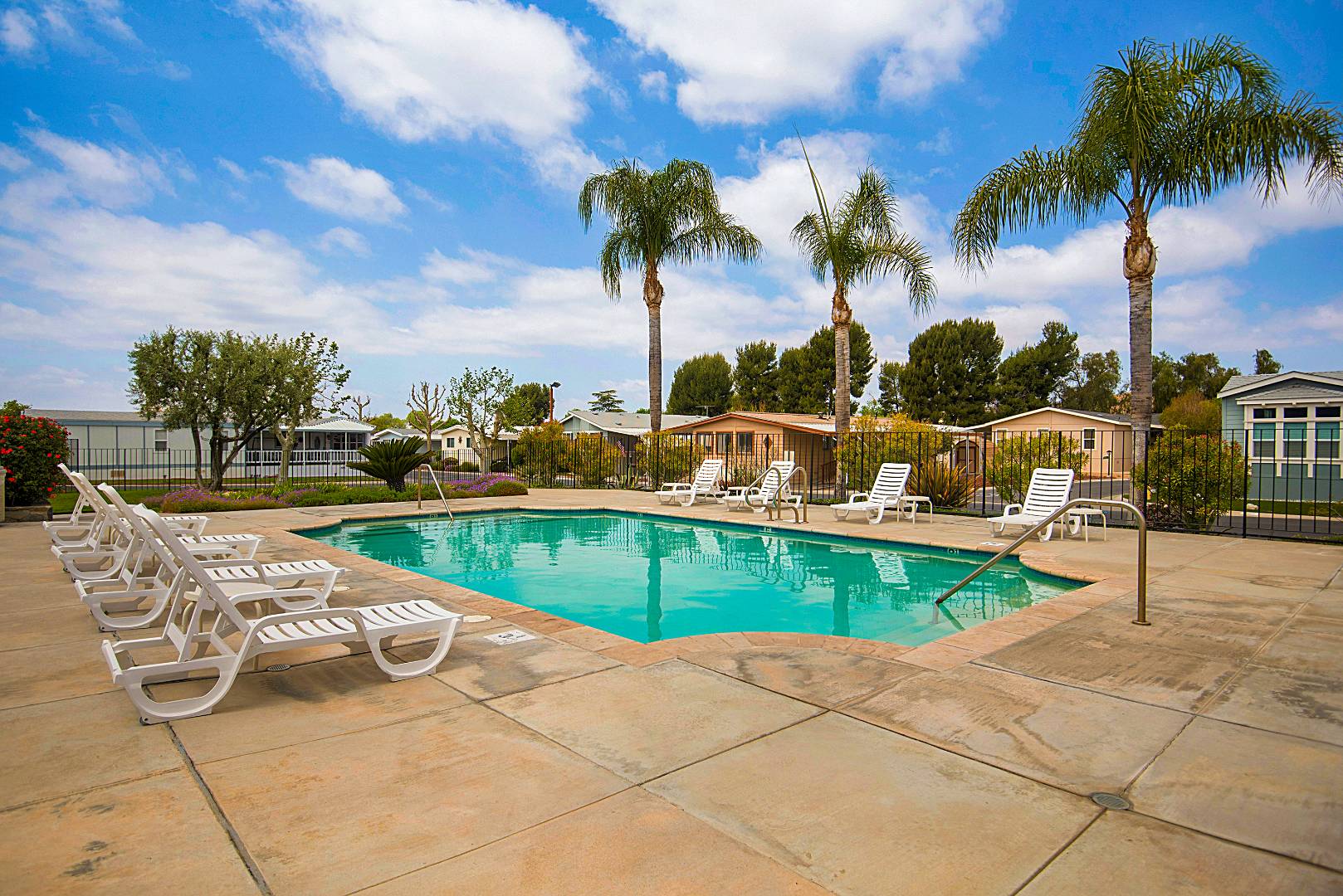 ;
;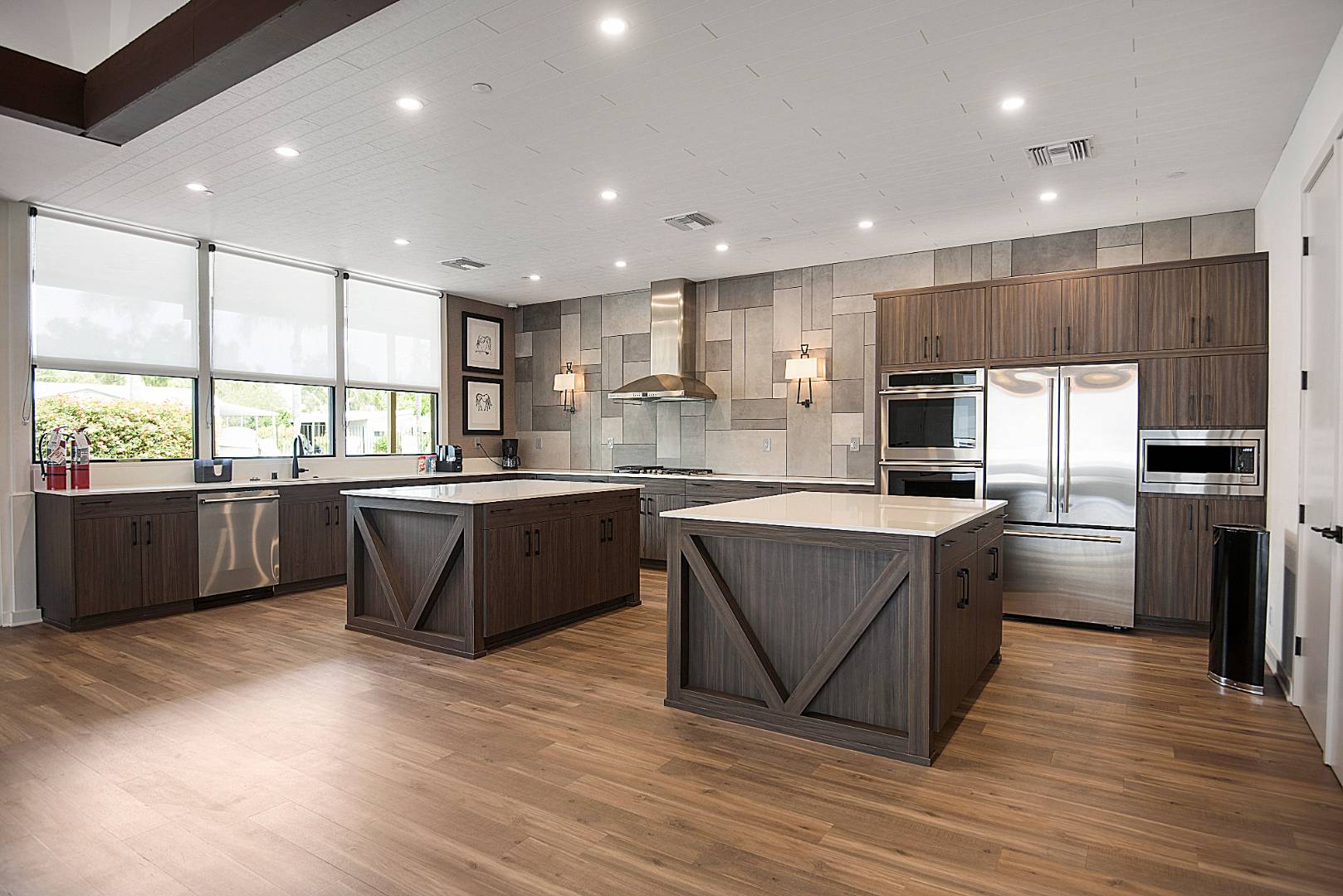 ;
;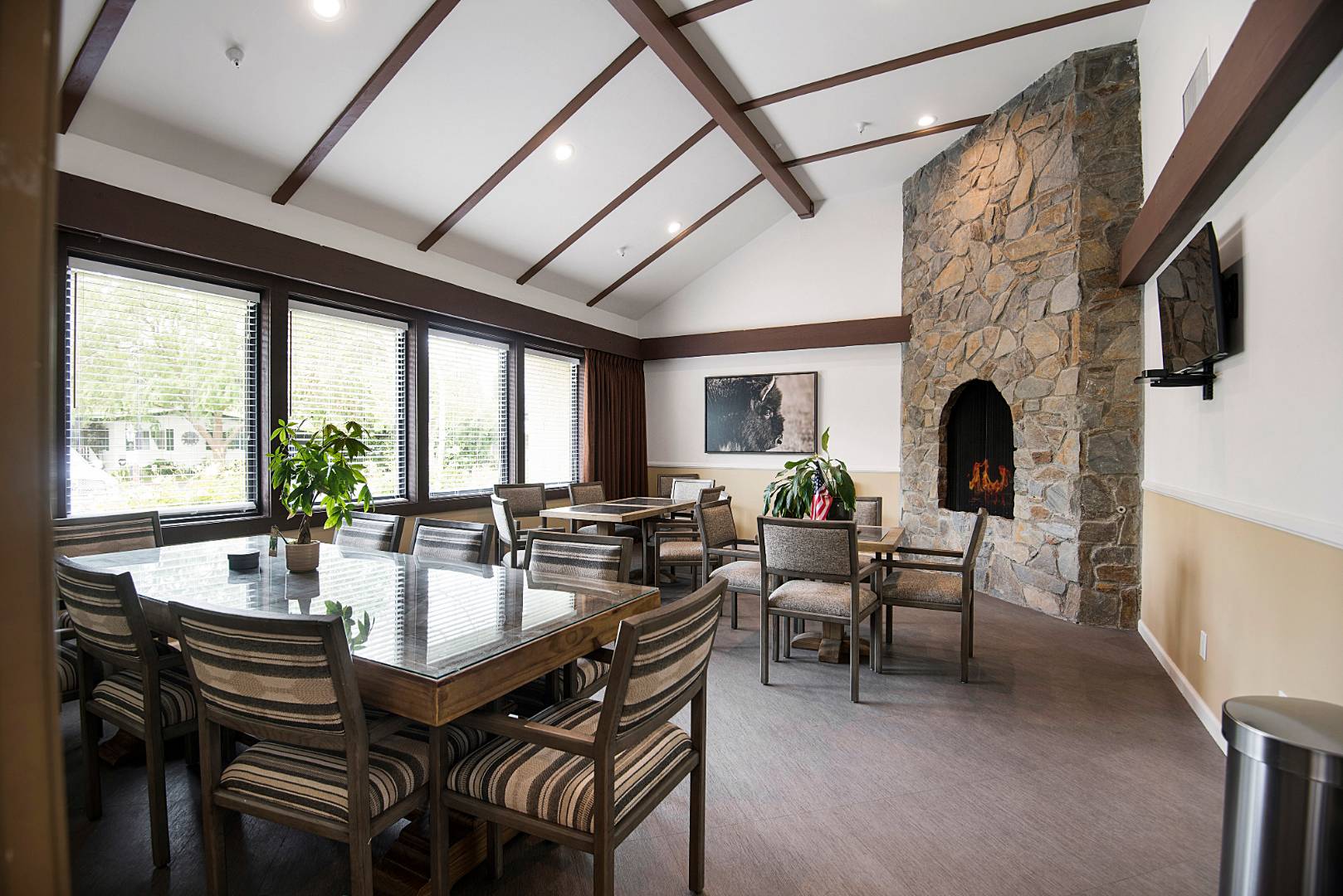 ;
;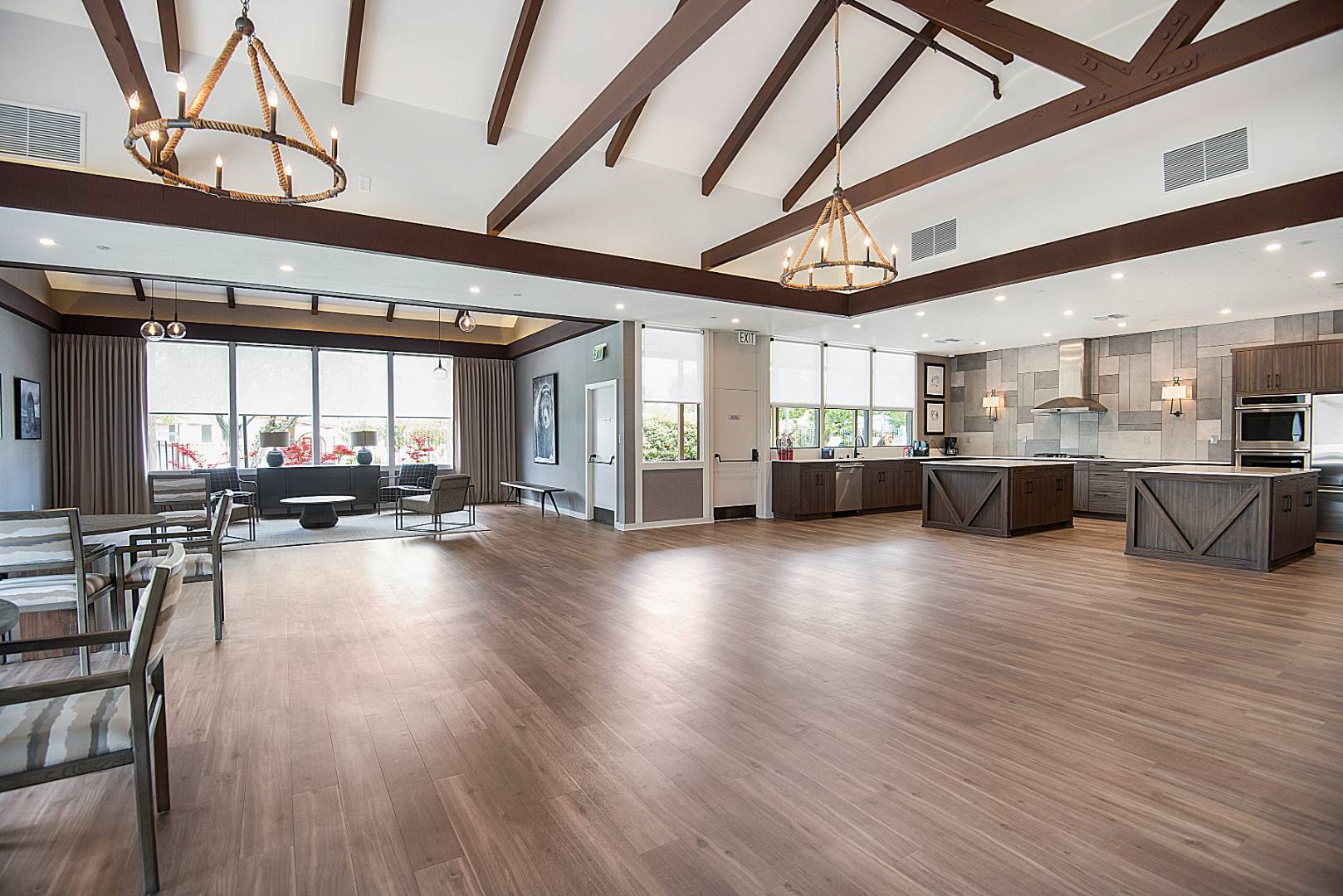 ;
;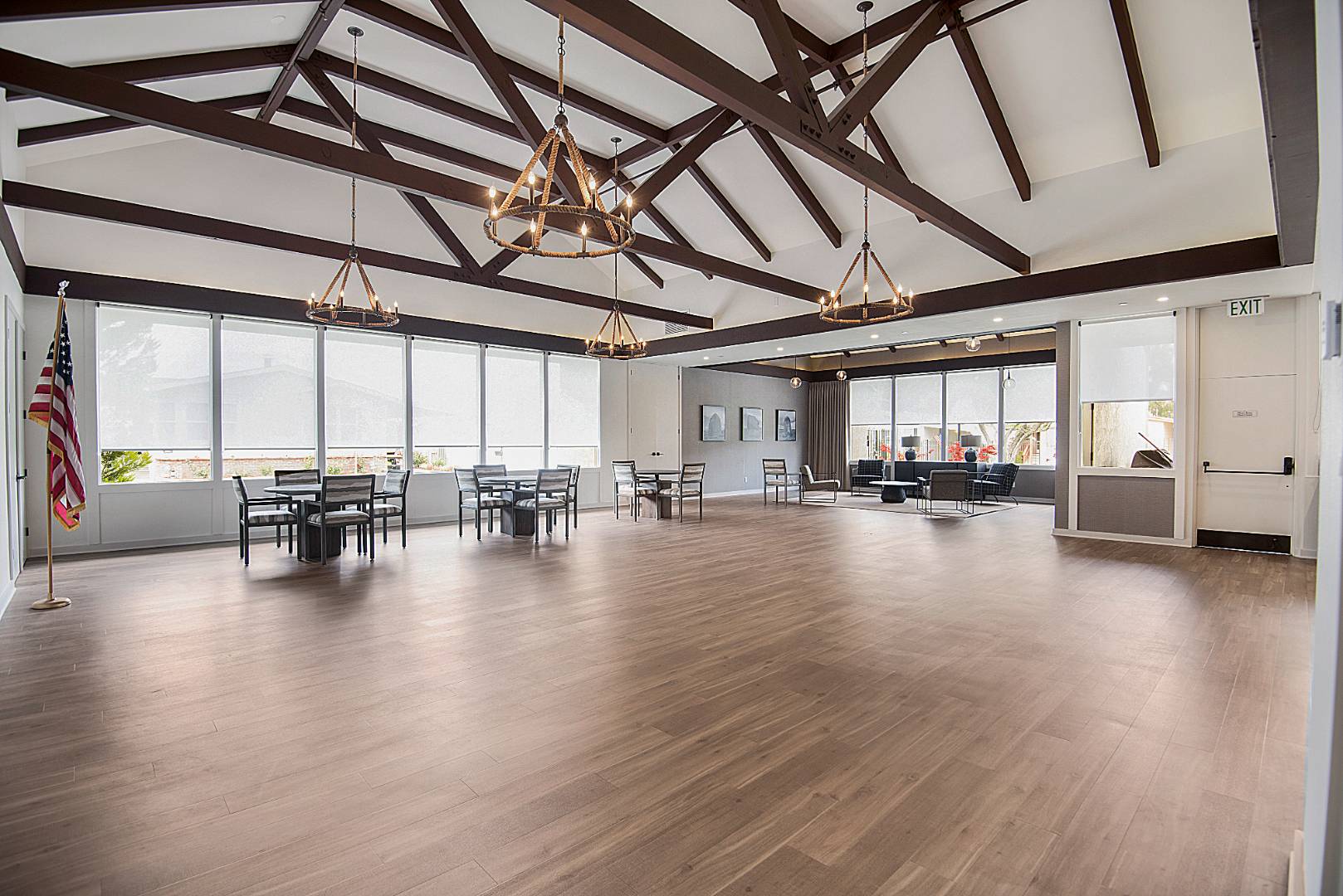 ;
;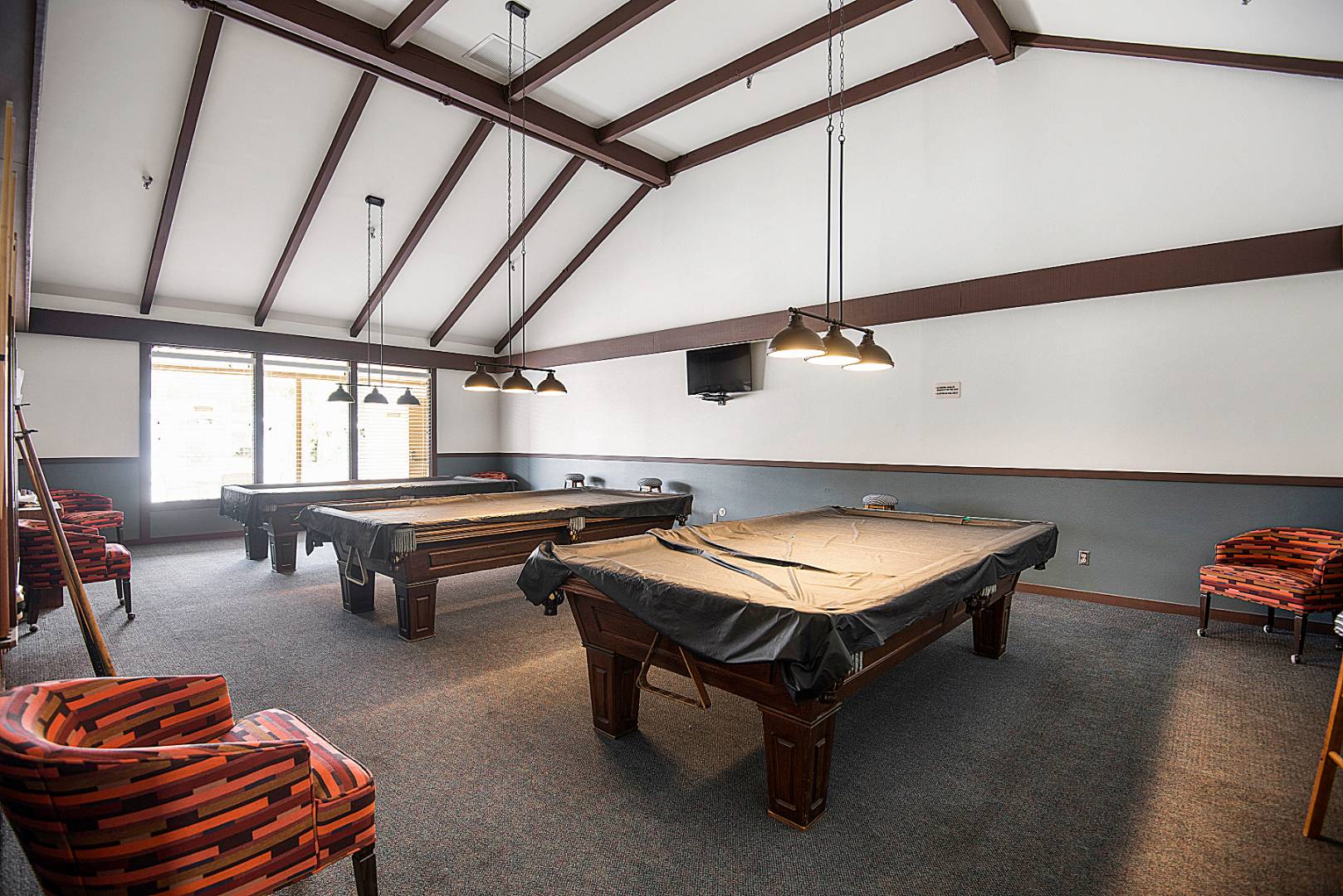 ;
;