450 E Bradley Ave #40, El Cajon, CA 92021
| Listing ID |
10983041 |
|
|
|
| Property Type |
House |
|
|
|
| County |
San Diego |
|
|
|
|
|
Amazing 2012 Manufactured Home - Senior Gated Community
Open House Saturday May 29, 12 to 3pm. What a deal on this amazing 2012, 2 bedroom, 2 bathroom manufactured home. Located in one of the best gated senior communities. Kitchen features beautiful cabinetry and includes all appliances. Highly desirable split floor plan with bedrooms at each end of the home. Open concept living areas! Indoor laundry area with washer/dryer included. Master bedroom features a large bathroom with tub/shower combo. Guest bathroom is spacious. Storage shed, central air/heat. Large side yard to enjoy BBQs with family and friends. This is a must see home, buy it before is sold! LBL7335.... 55+ gorgeous gated community. The community swimming pool can help you cool off on those hot California afternoons, and the Whirlpool-spa hot tub is perfect for relaxing on those beautiful starry evenings. Shuffleboard courts, horseshoe pits, a nice game room, and a well equipped fitness center will also help you remain active. Rancho Mesa has a spacious clubhouse to help you host your social events in style, and a plethora of community organized activities to keep you involved as well. This gated community is pet friendly and features an ample on-site library and RV storage for your convenience. A scenic picnic area and nice billiard facilities are also two of the perks of choosing Rancho Mesa as your new home, as are the on-site laundry facilities and management. From its location in the El Cajon metro area, placing it just 1.5 miles from local area shopping and less than 1 mile from great dining opportunities, to the wealth of on-site amenities designed to enhance your life.
|
- 2 Total Bedrooms
- 2 Full Baths
- 784 SF
- Built in 2012
- 1 Story
- Available 4/07/2021
- Mobile Home Style
- Open Kitchen
- Oven/Range
- Refrigerator
- Dishwasher
- Washer
- Dryer
- Carpet Flooring
- Linoleum Flooring
- Laundry in Unit
- Living Room
- Primary Bedroom
- Kitchen
- Laundry
- Private Guestroom
- First Floor Primary Bedroom
- First Floor Bathroom
- Forced Air
- Gas Fuel
- Central A/C
- Manufactured (Single-Section) Construction
- Land Lease Fee $1,200
- Wood Siding
- Asphalt Shingles Roof
- Patio
- Covered Porch
- Shed
- Pool
- Clubhouse
- 55+ Community
- $1,200 per month Maintenance
- HOA: Lot Rent
Listing data is deemed reliable but is NOT guaranteed accurate.
|



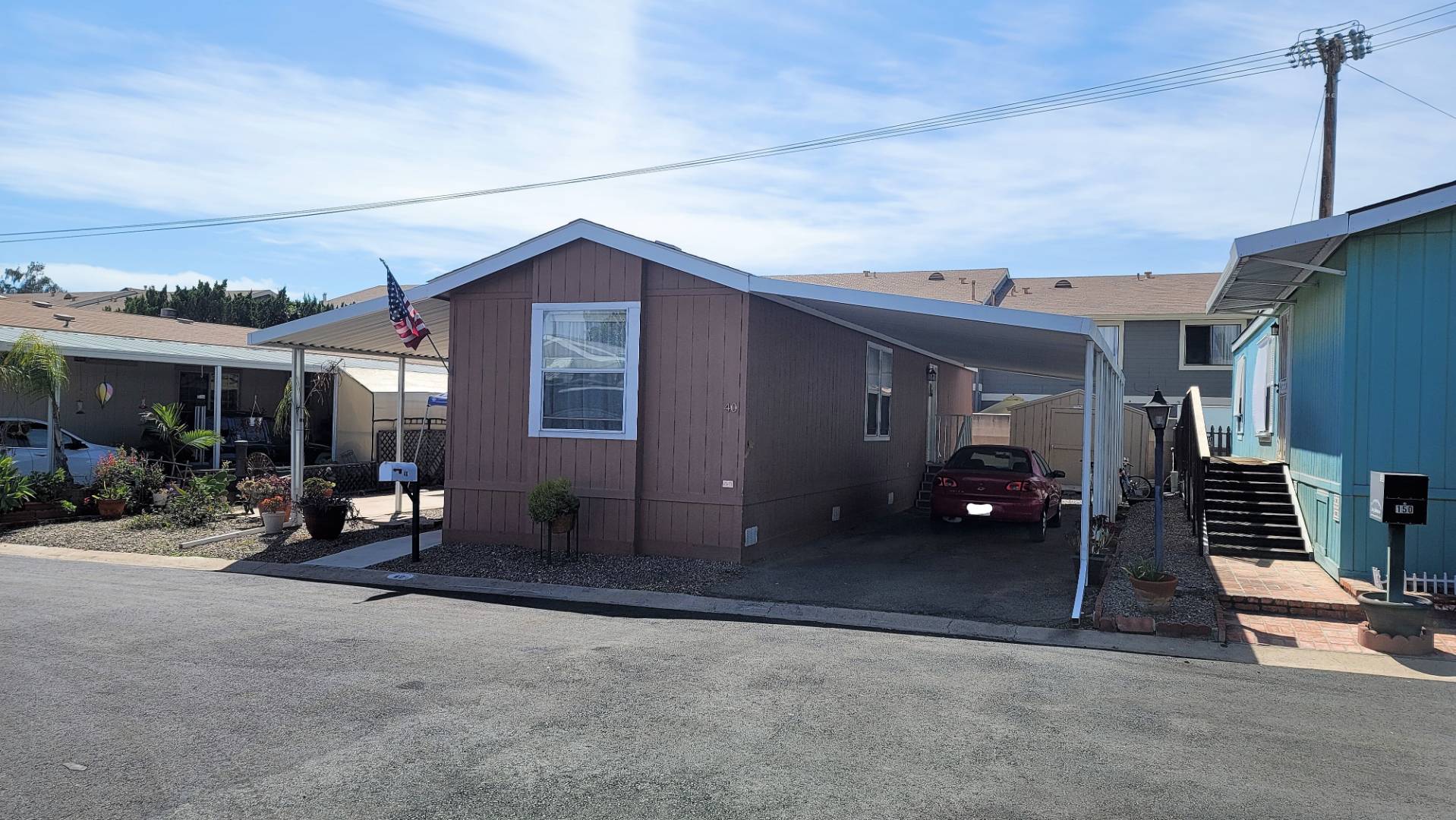


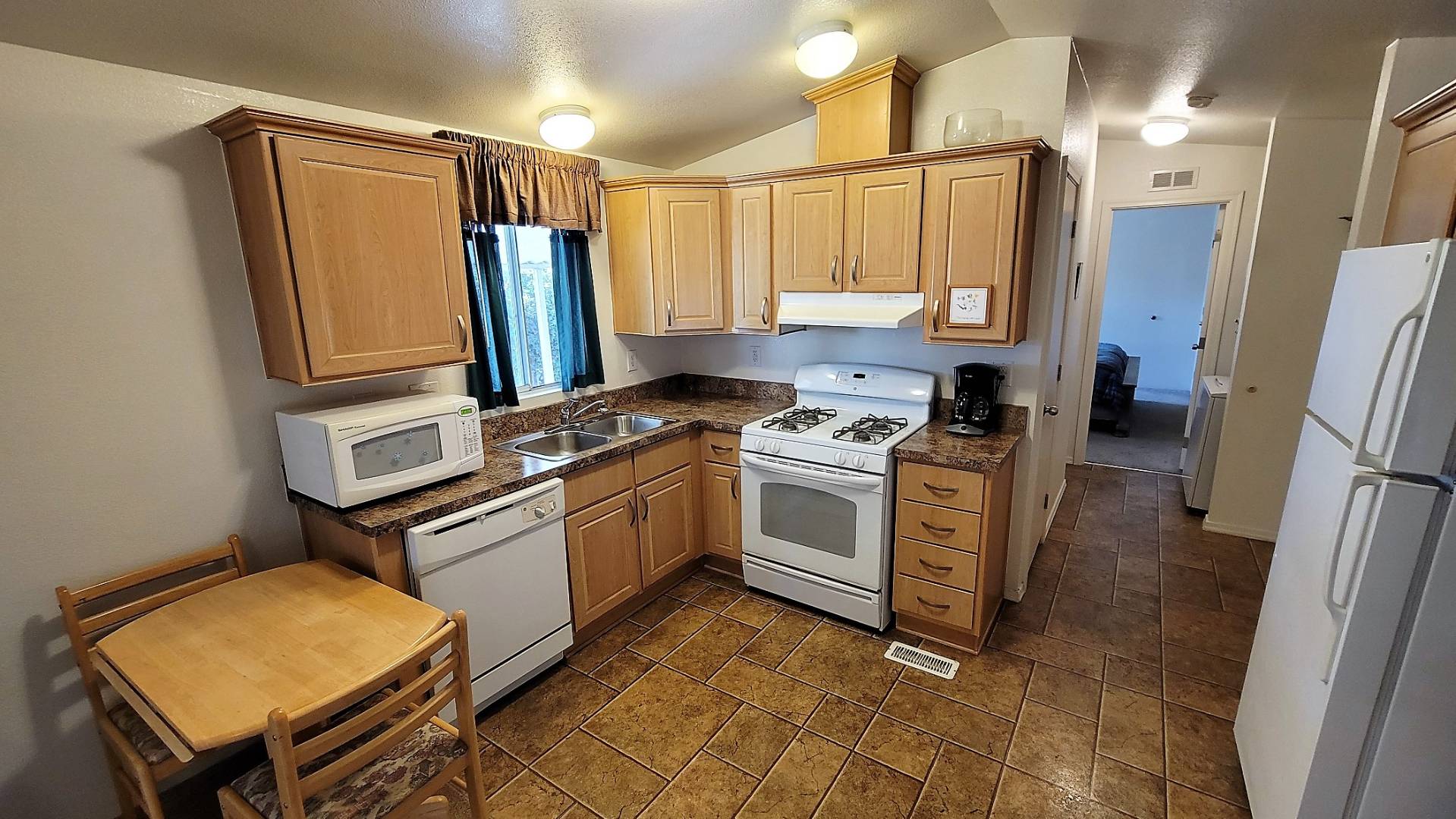 ;
;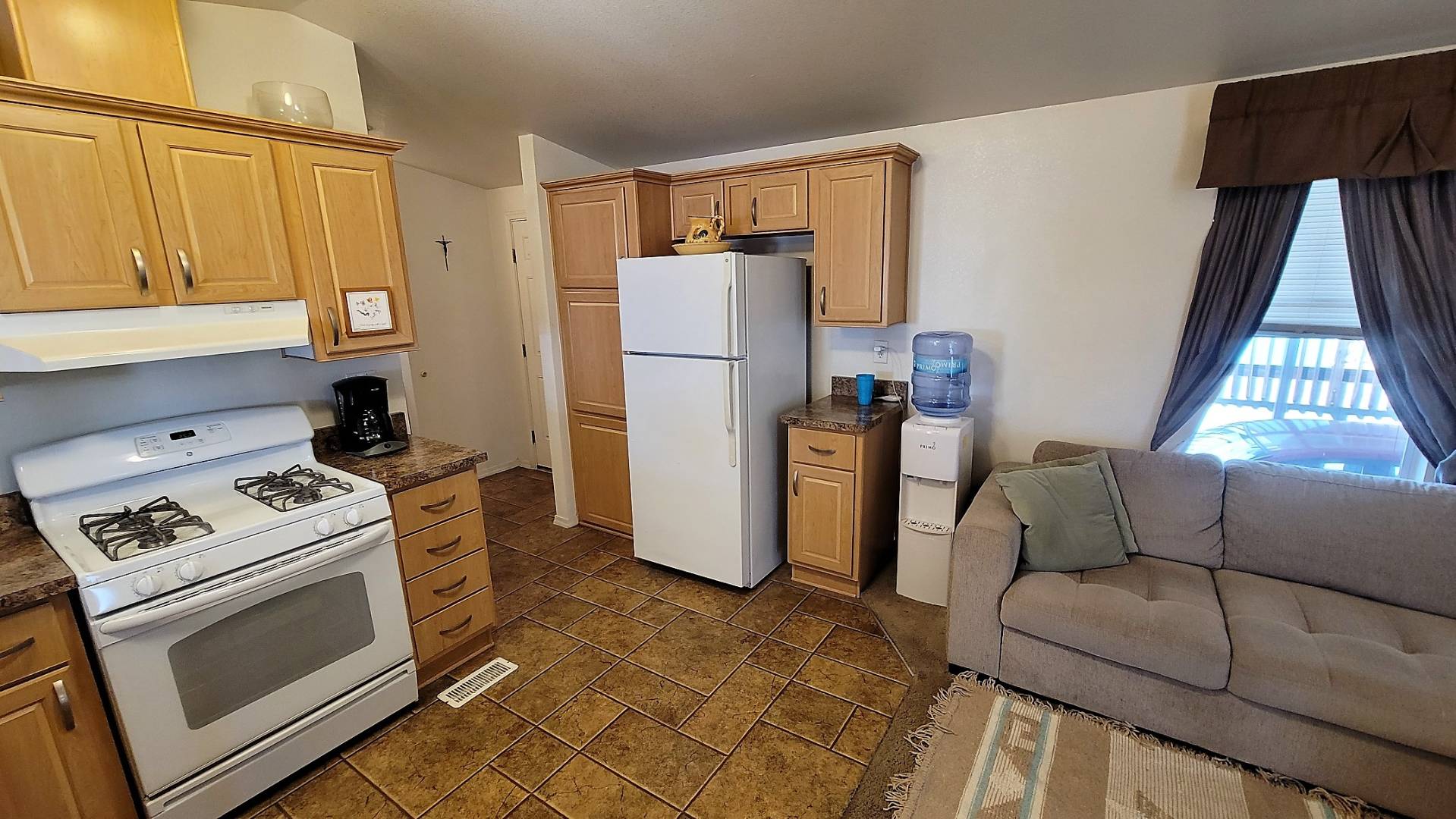 ;
; ;
;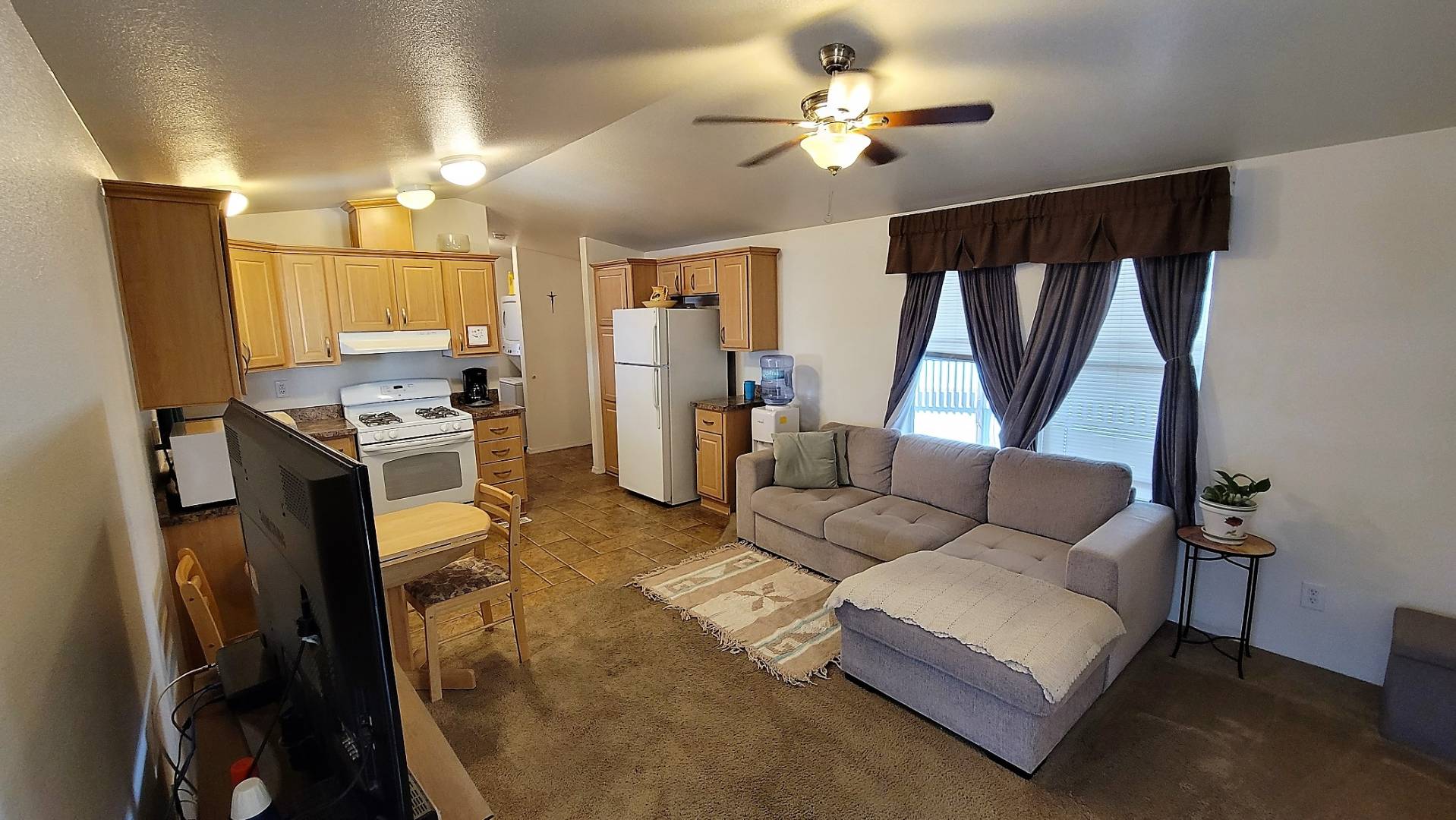 ;
;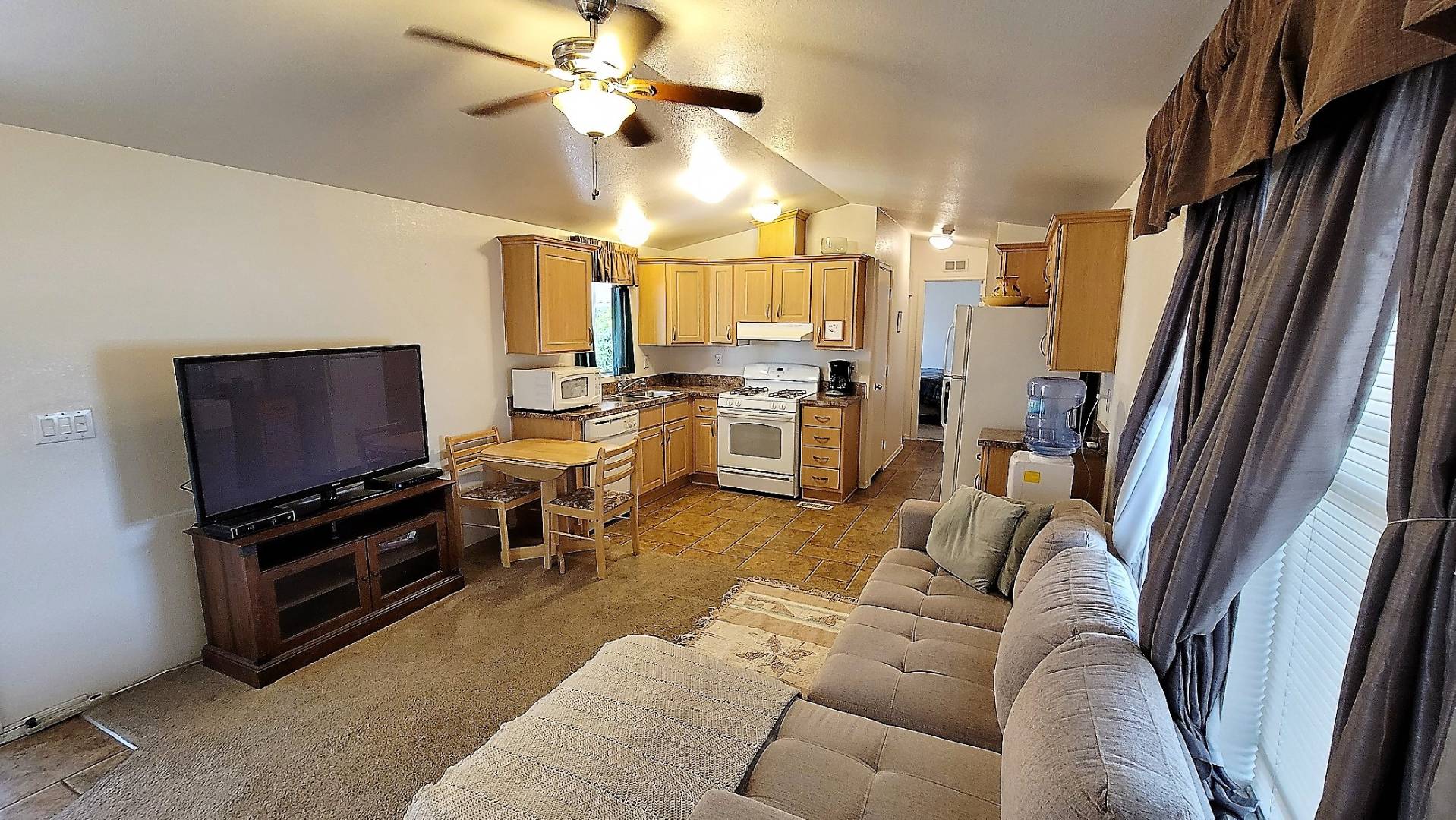 ;
; ;
;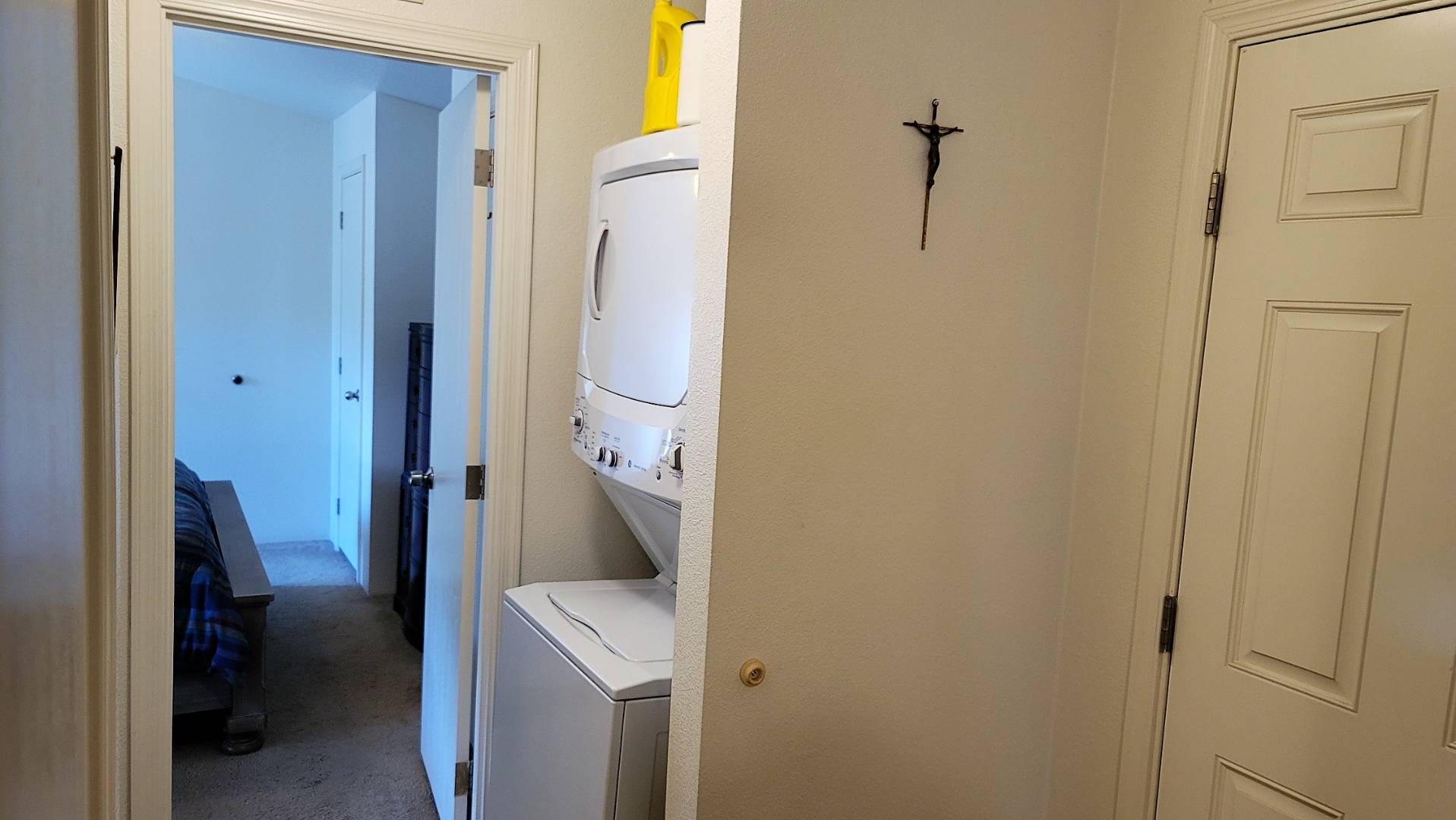 ;
;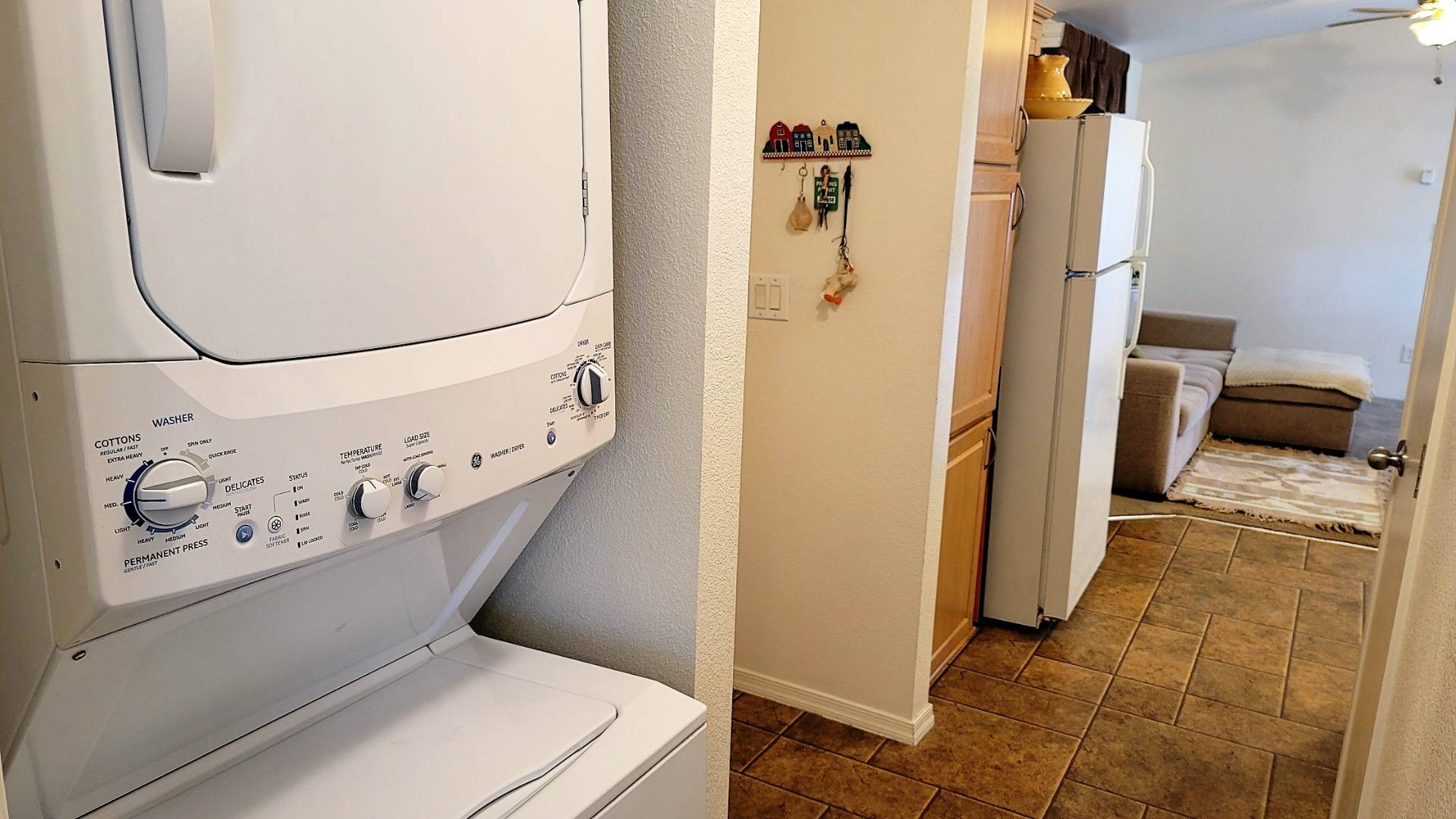 ;
;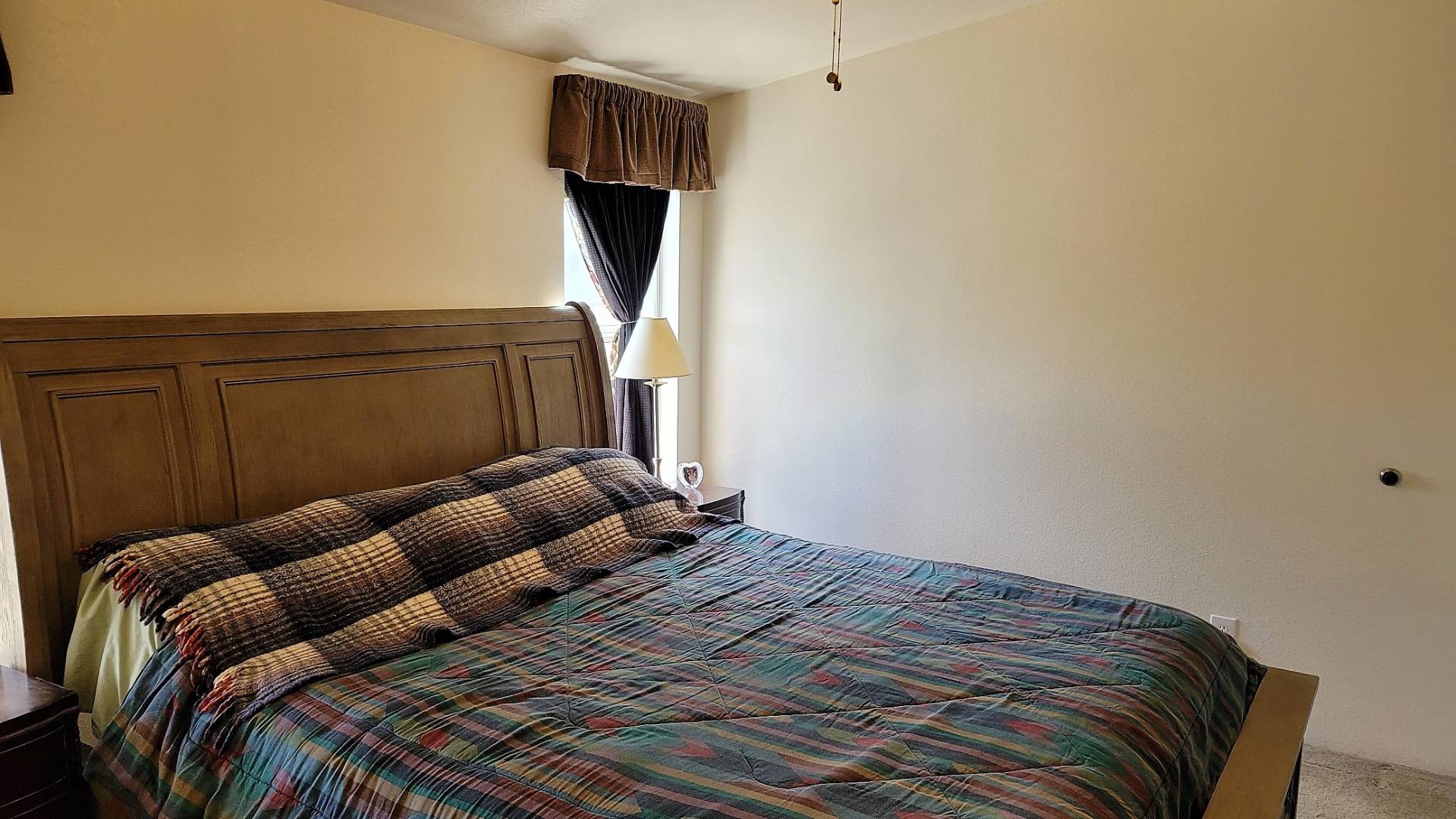 ;
;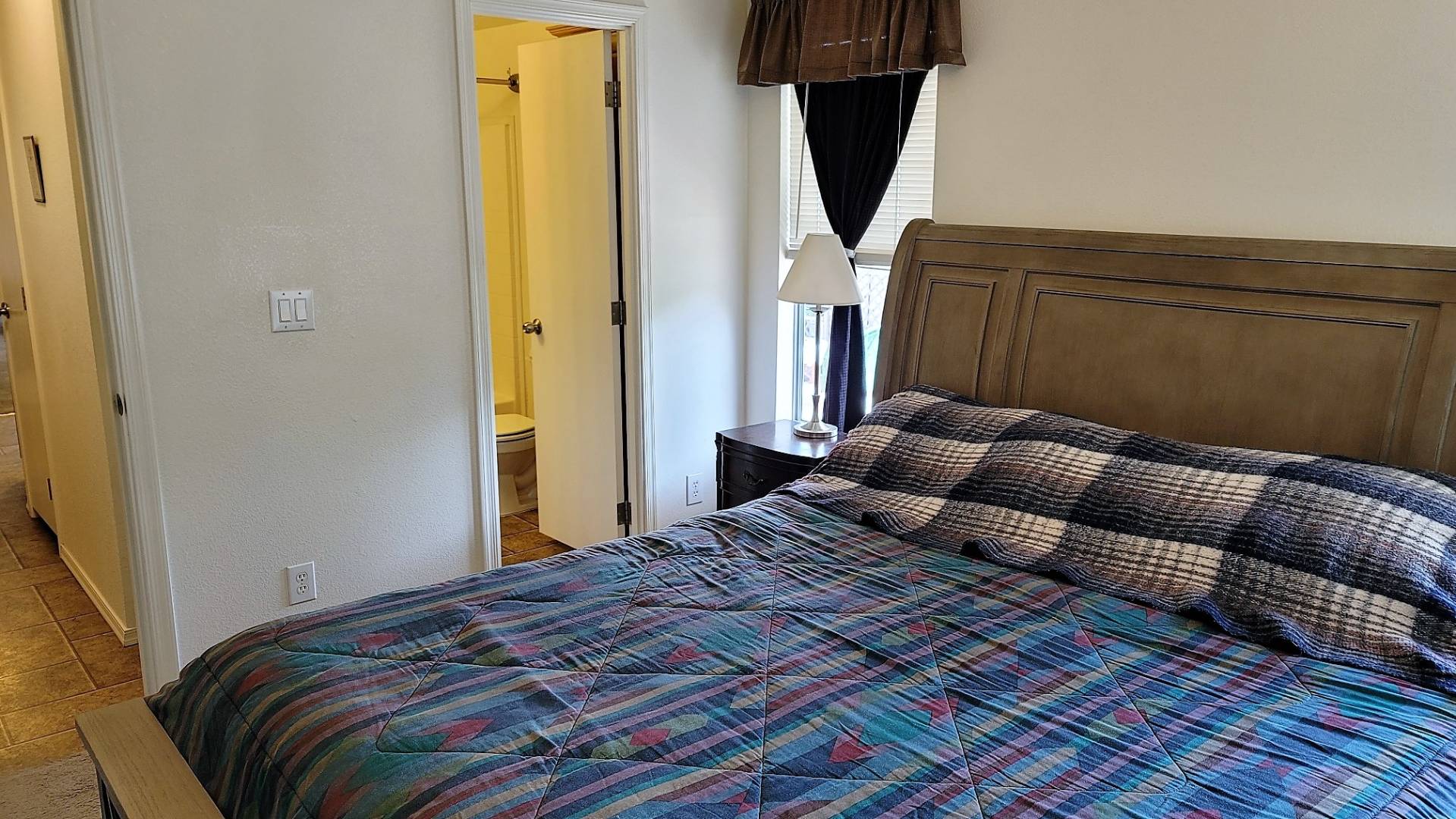 ;
;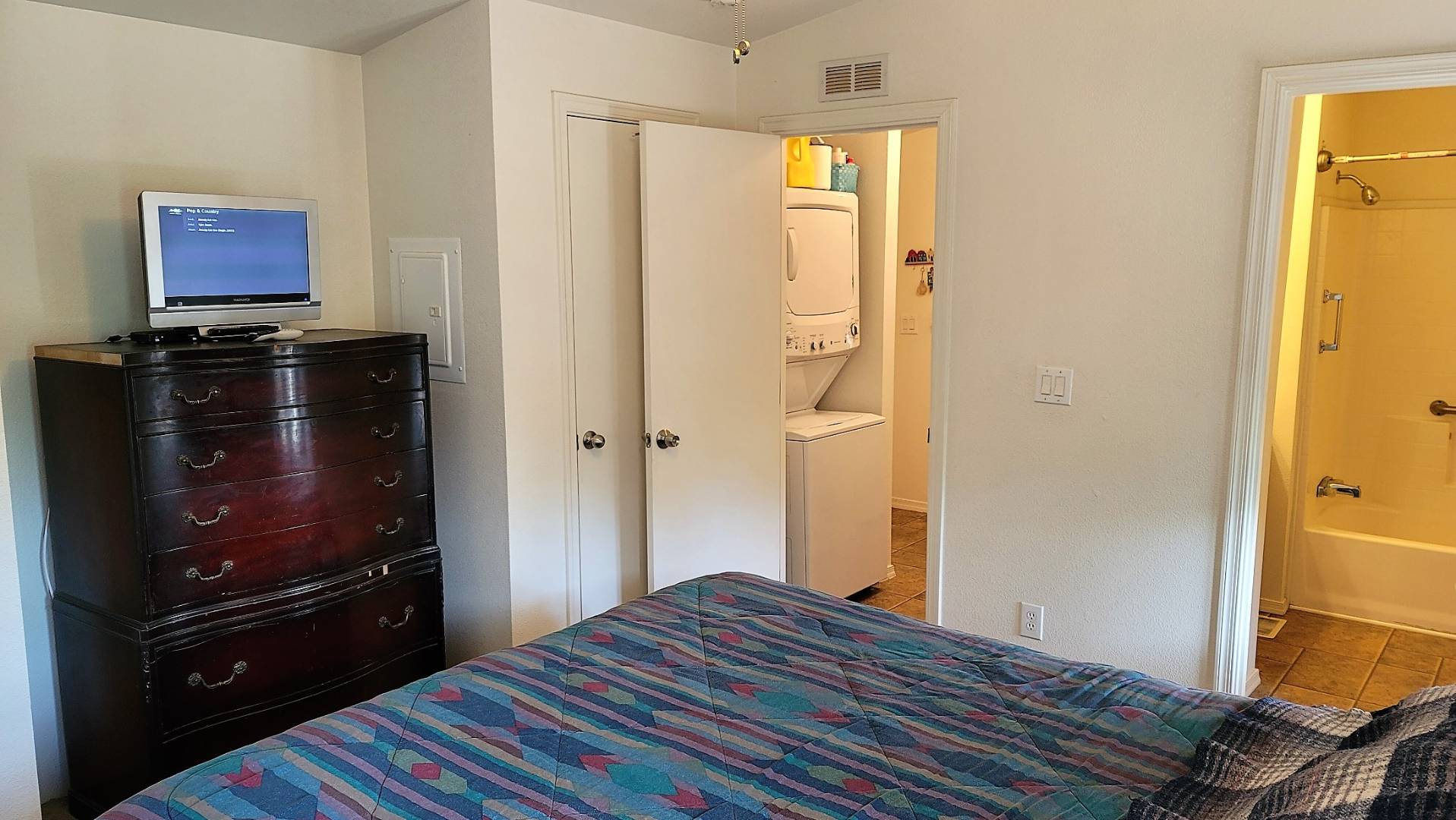 ;
;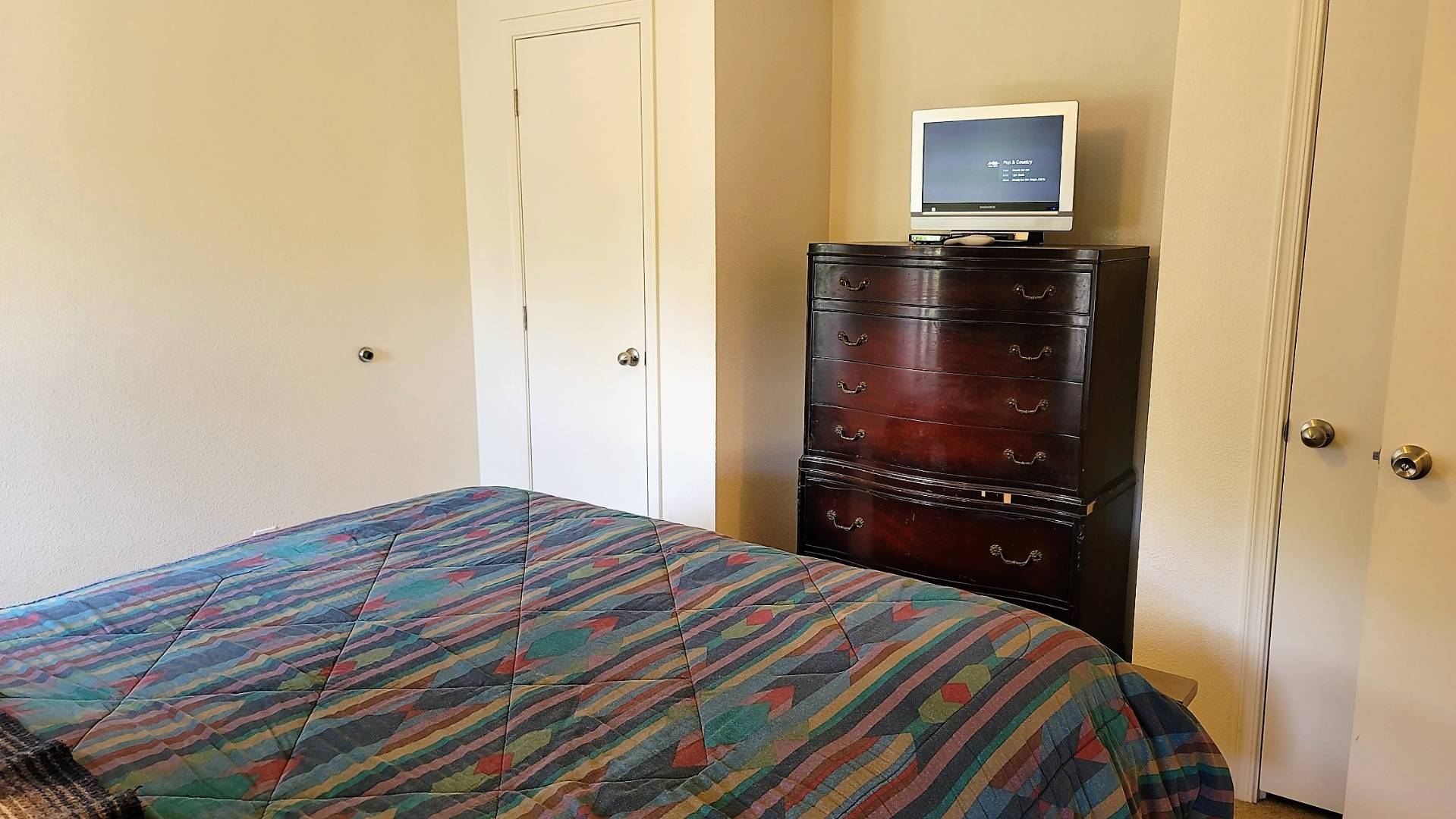 ;
; ;
;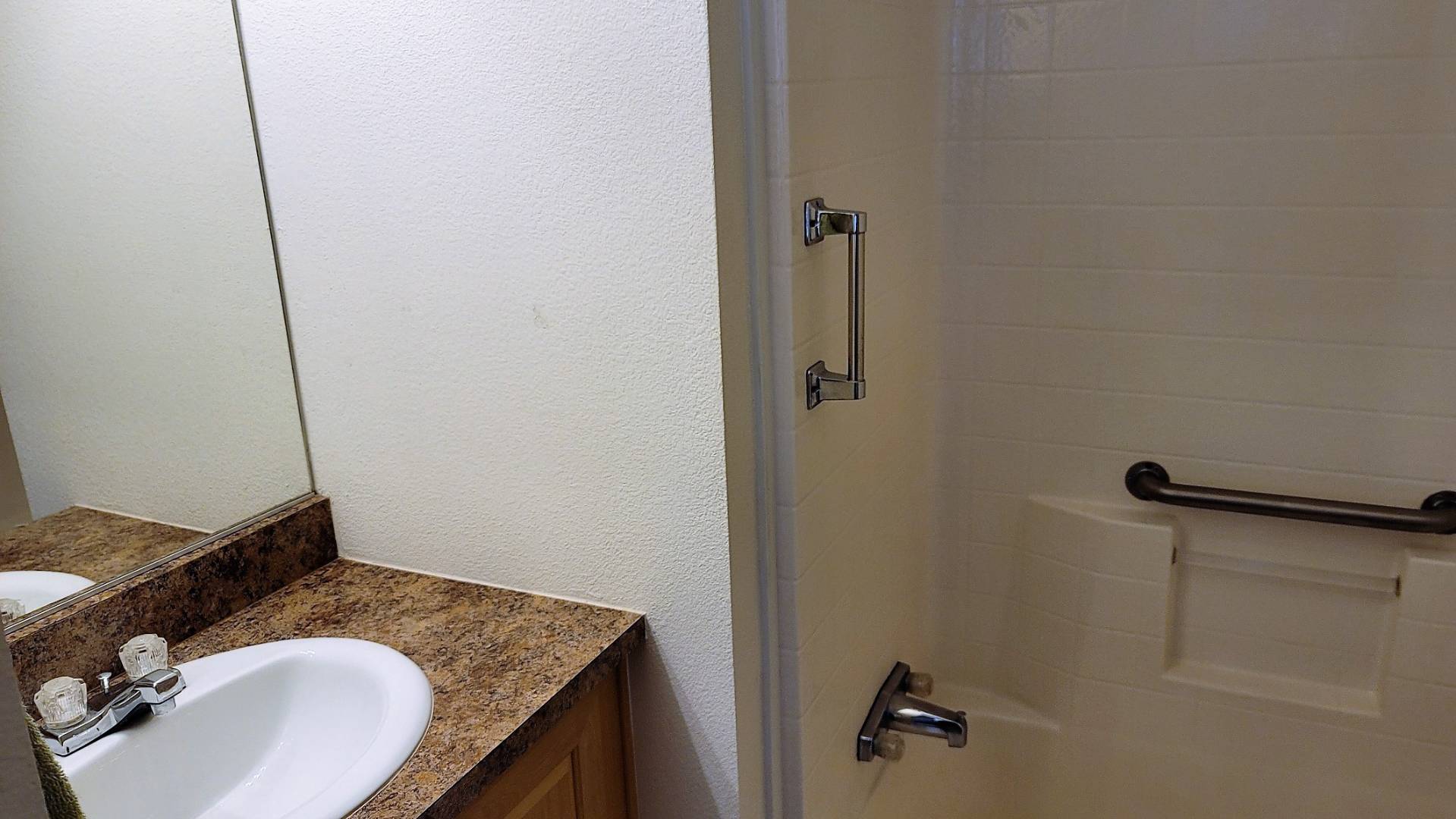 ;
;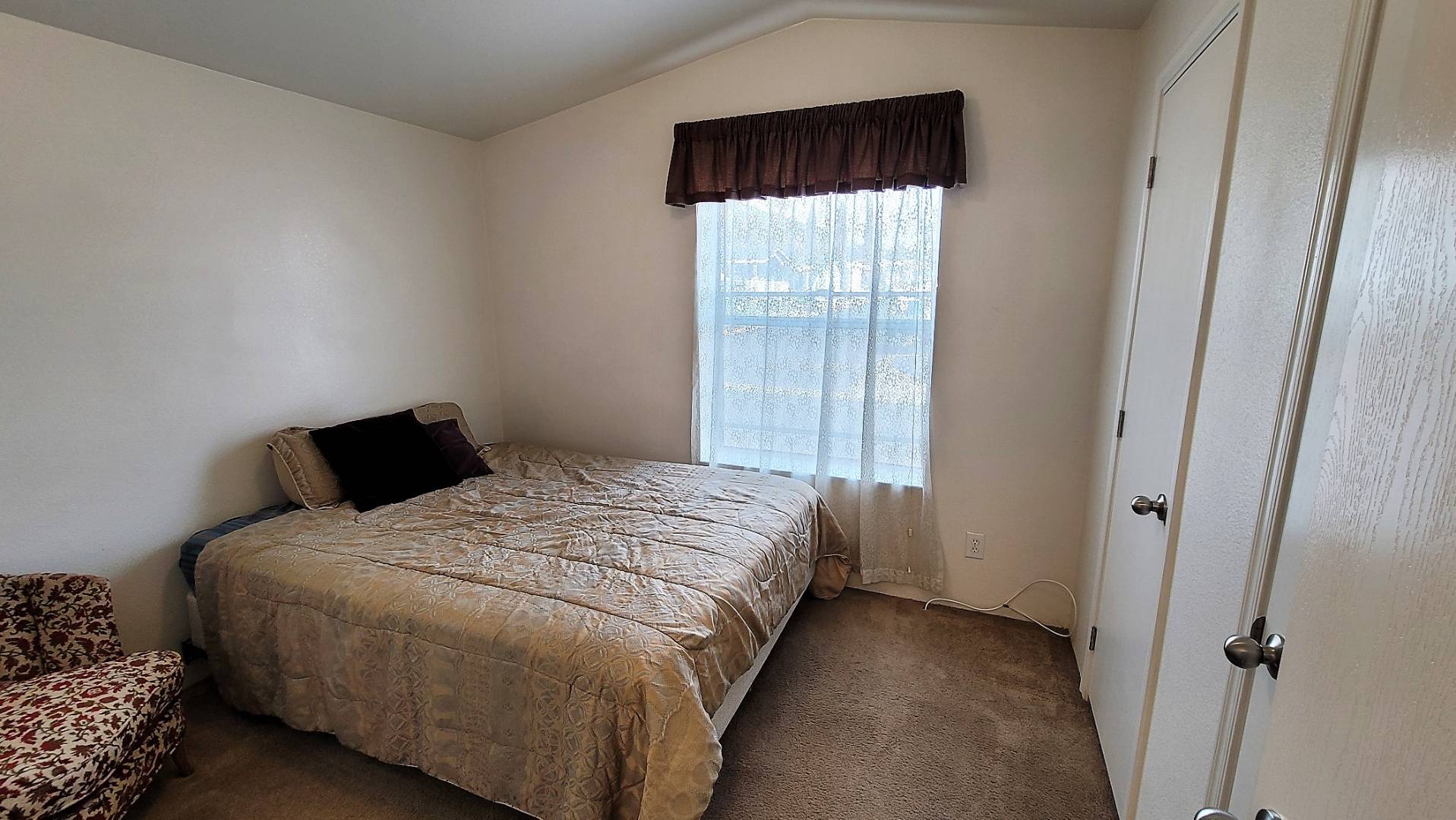 ;
;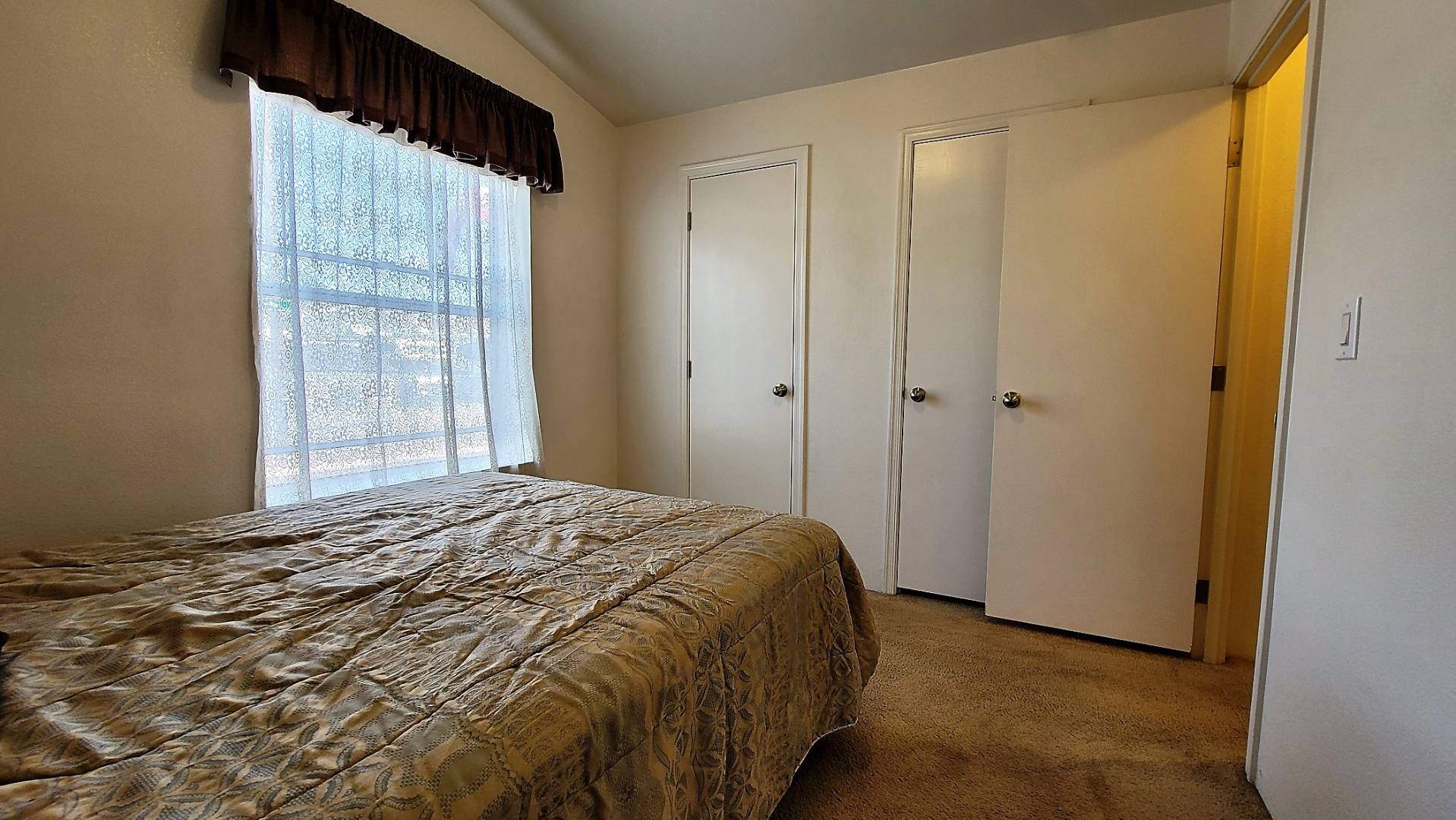 ;
; ;
;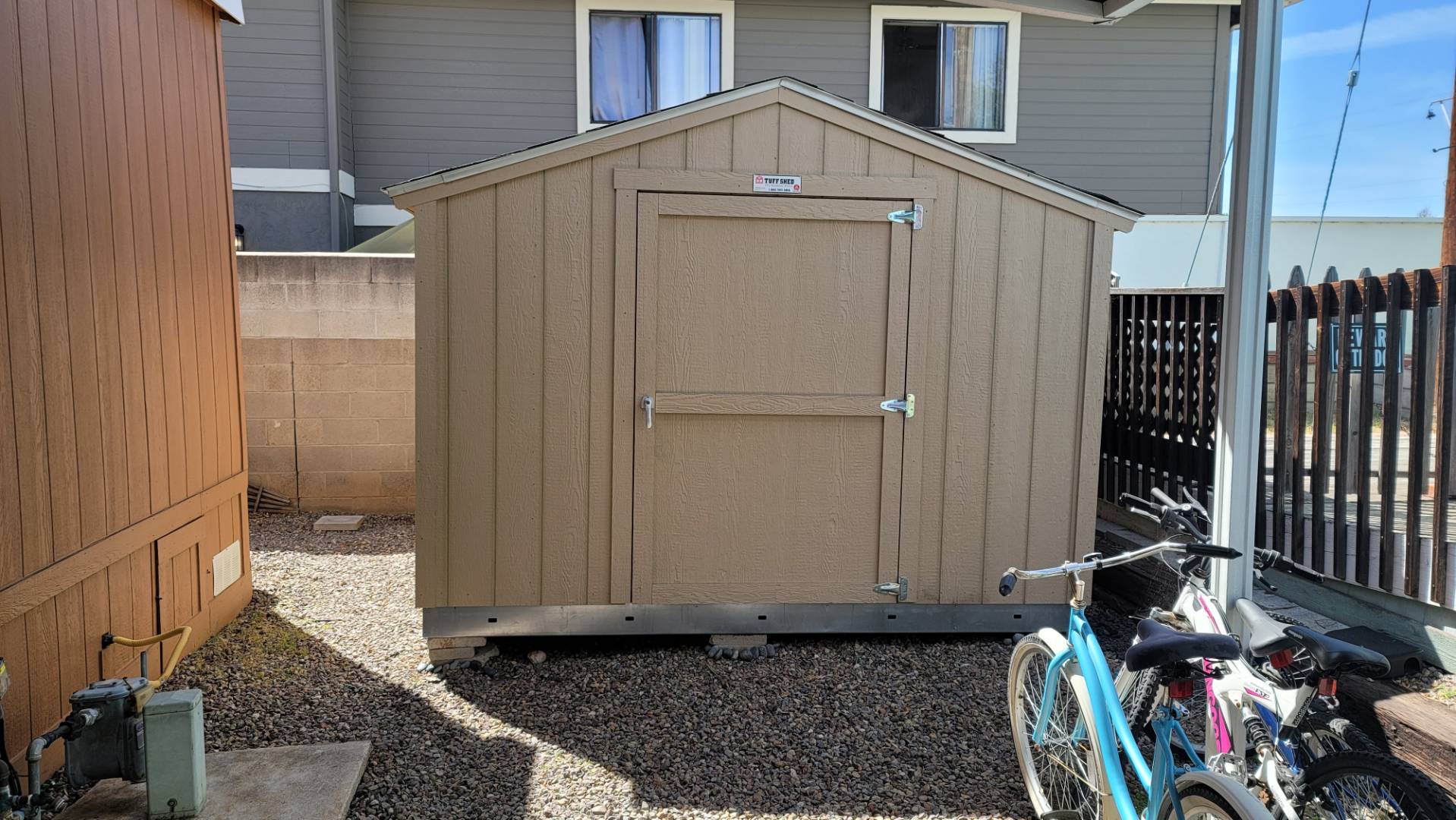 ;
;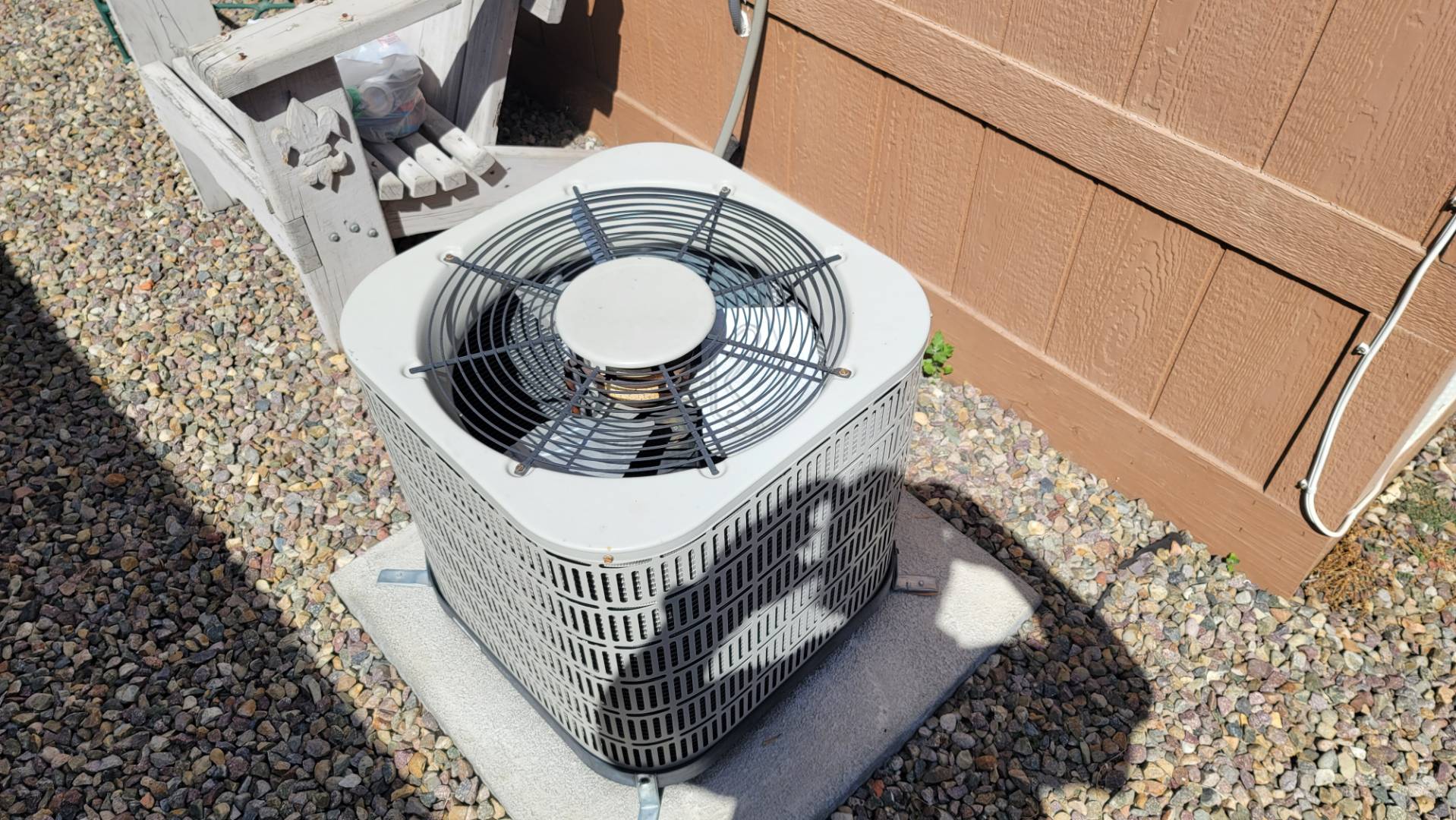 ;
;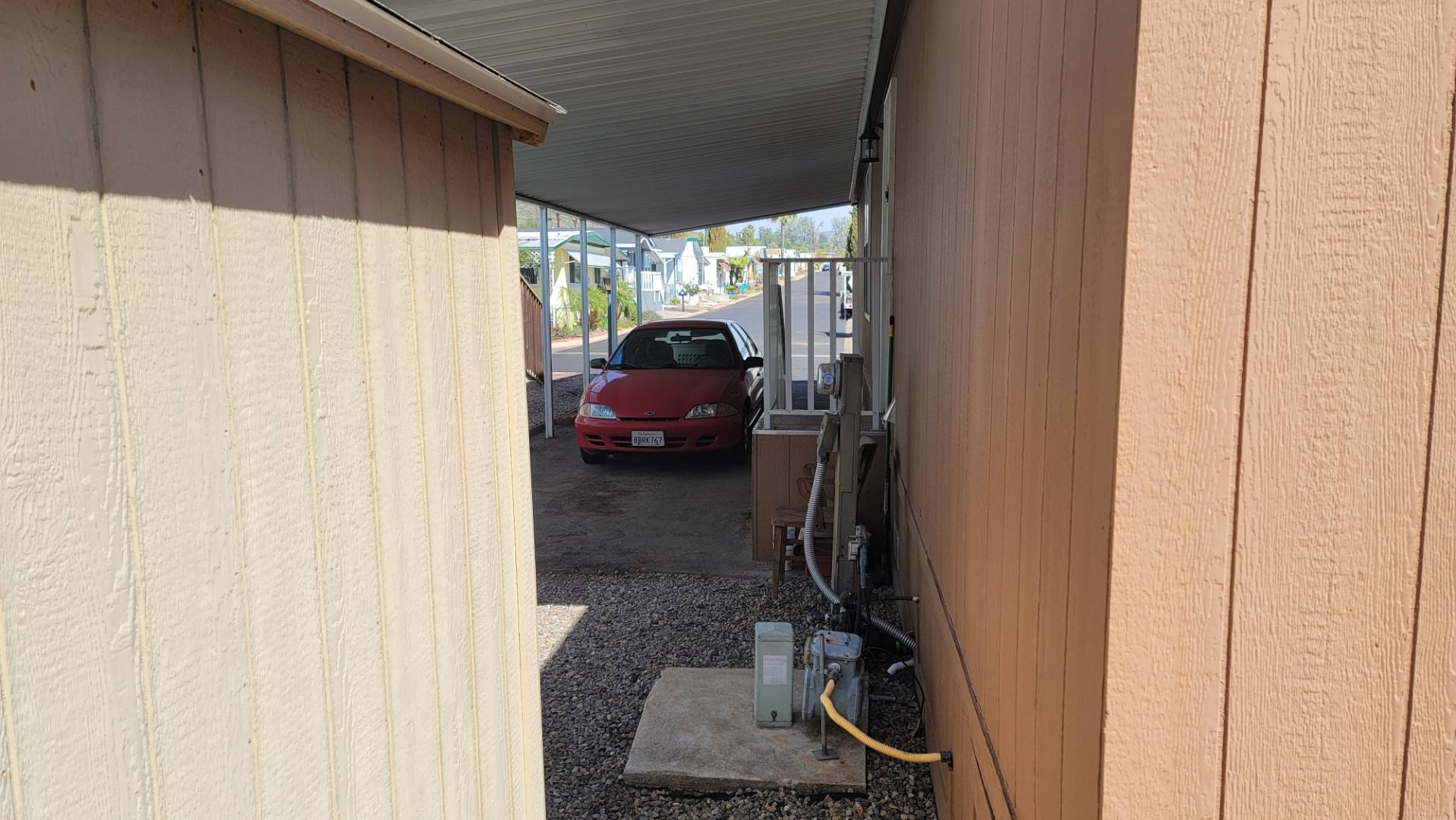 ;
;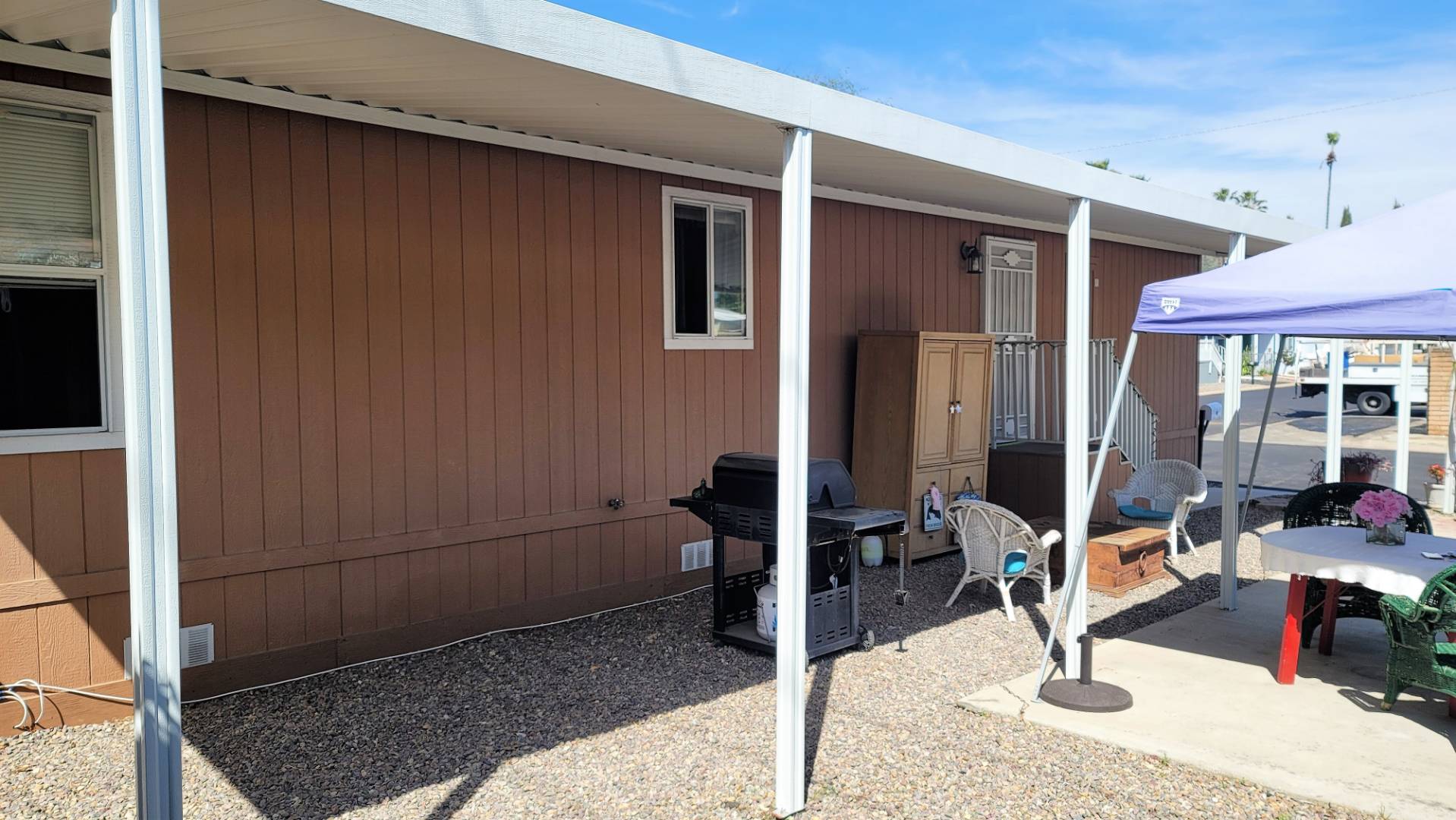 ;
;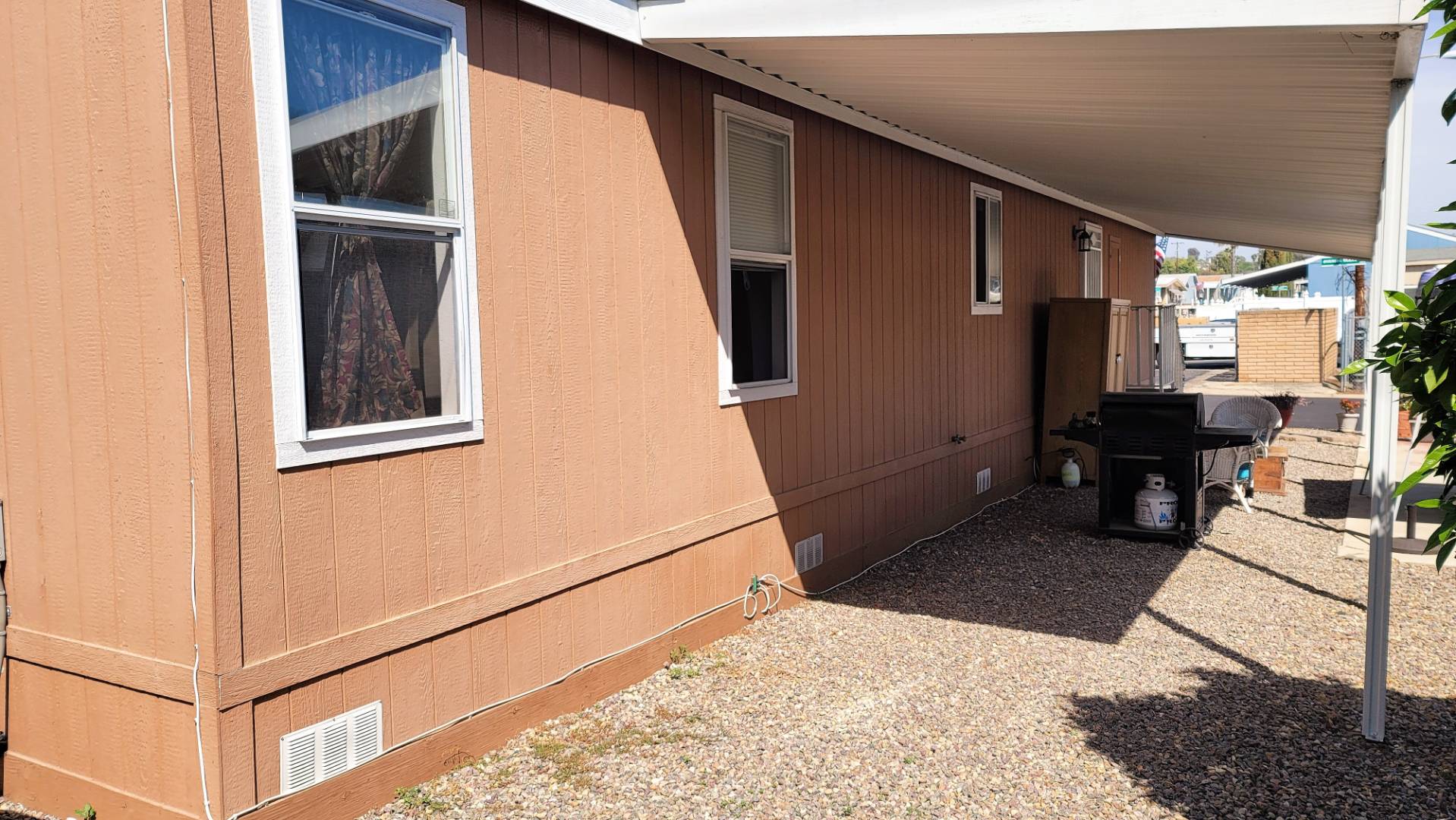 ;
;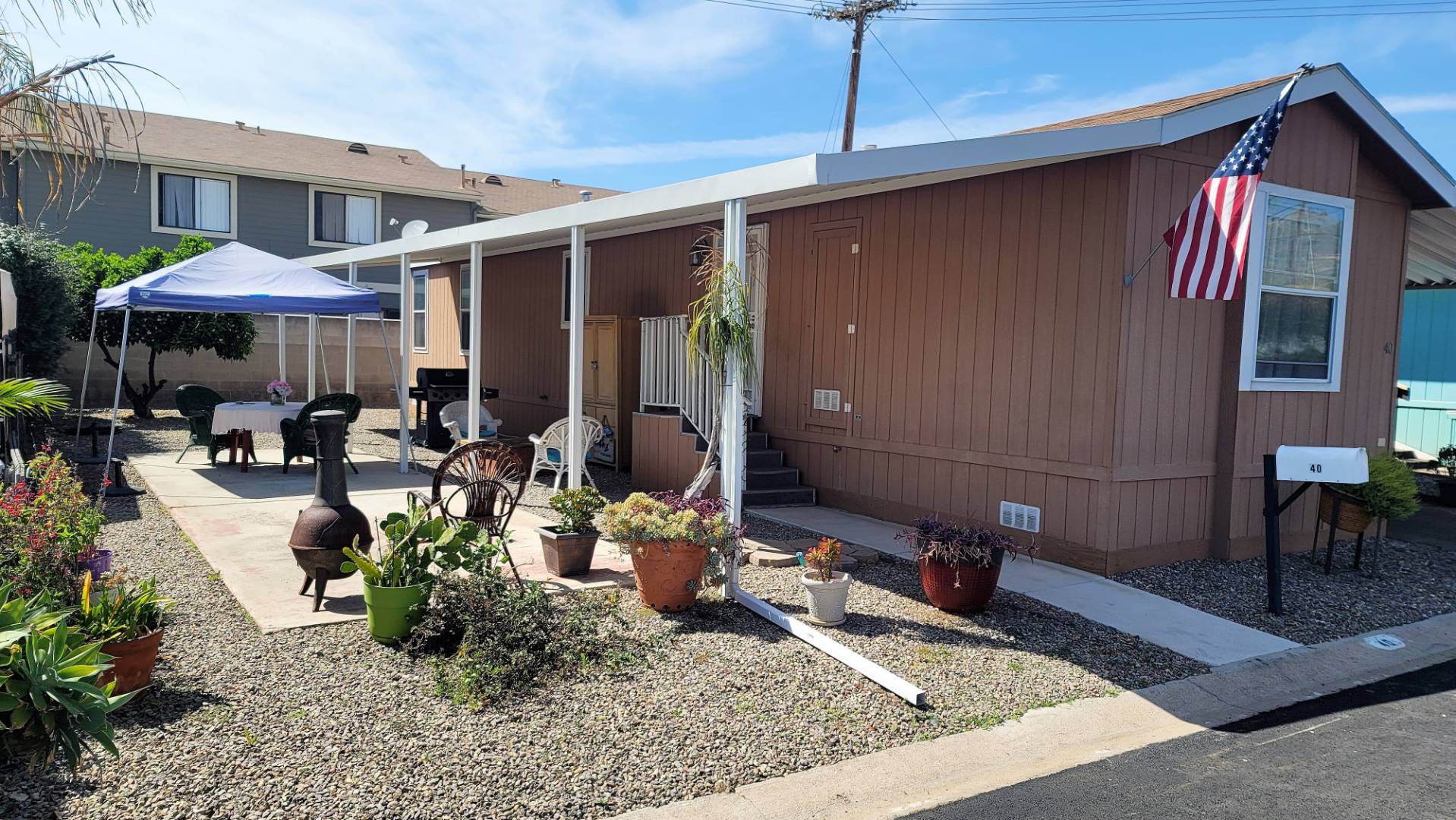 ;
;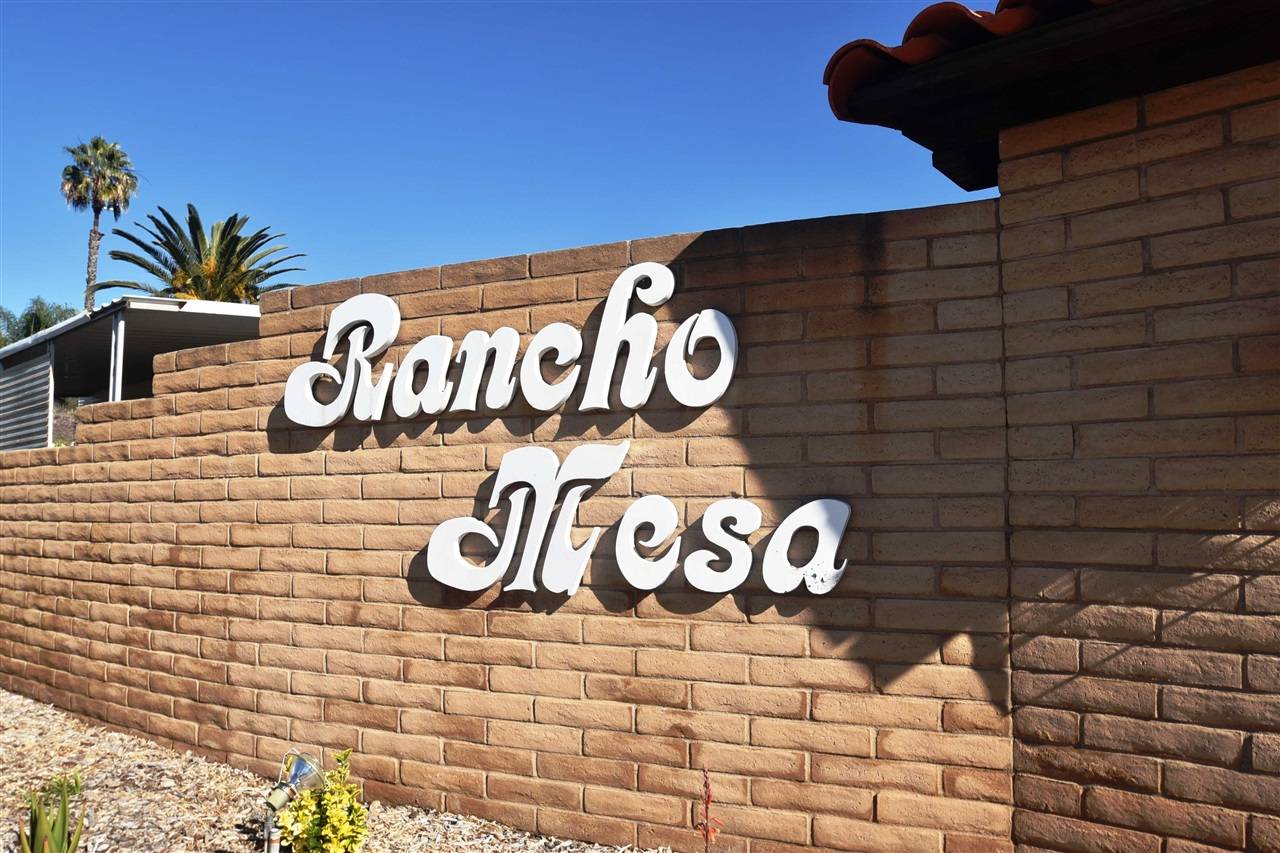 ;
;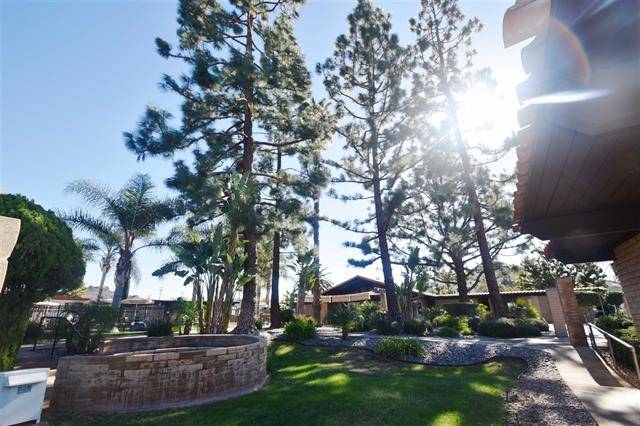 ;
;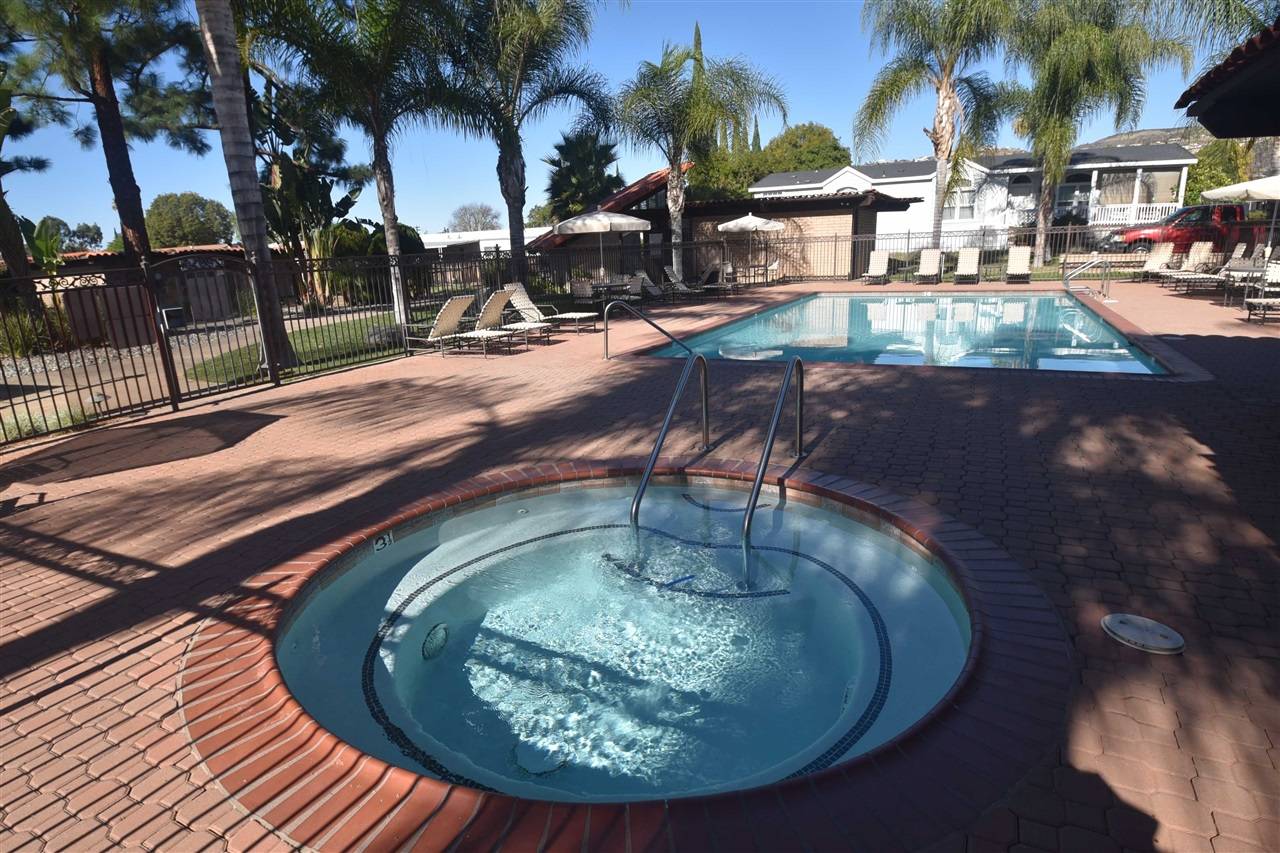 ;
; ;
;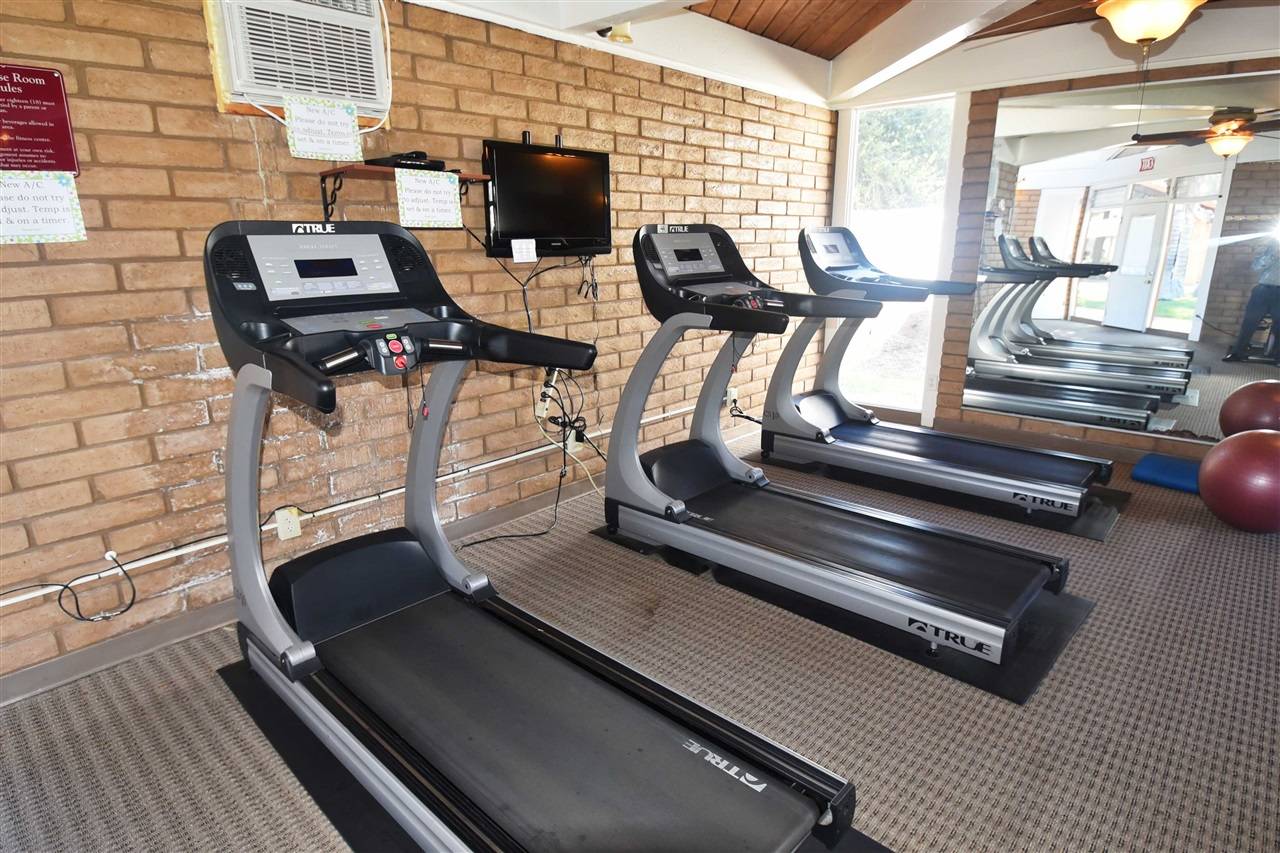 ;
;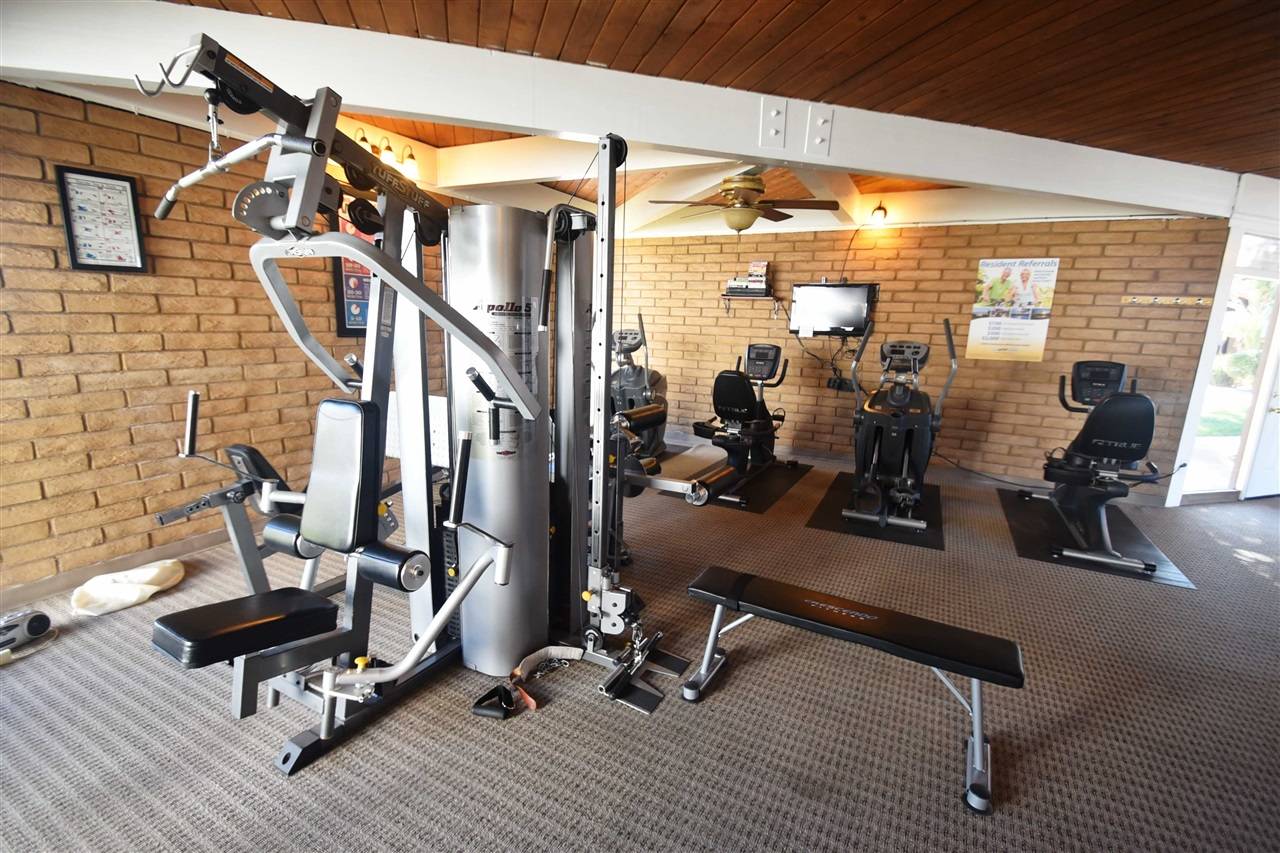 ;
;