55+/2001/2BD/2BA/PLUS DEN/1680 SQ FT/RAMP ACCESS/ENCLOSED LANAI
55+/2001/2BD/2BA/PLUS DEN/1680 SQ FT/LARGE LOT/HANDICAP RAMP ACCESSIBLE/14X14 FLORIDA ROOM WITH INSULATED WINDOWS AND SEPARATE AC/4 YR METAL ROOF/ 5 YR AC/LAND RENT ONLY $520/NEAR PARK ENTRANCE EASY IN AND EASY OUT! Located in the beautiful 55 PLUS community of Hacienda Heights. This home has a long driveway under carport with handicap ramp access and large porch area to the main entry, as well as entry to the lovely enclosed lanai. Home is on a lot with open lots on both sides offering green space views with no direct neighbors on either side or in the back where there is a white vinyl privacy fence border. Home offers gutter guards except where the carport is and offers a large storage shed at the end of the driveway with an additional golf cart pad alongside the driveway. This model is the handicap floorplan offering extra wide hallway and extra wide doorways throughout with the easy access shower in the main bath this model truly is handicap accessible. This home has textured tape and seam drywall walls throughout with vaulted ceilings and vinyl floors in the kitchen, dining, hall, laundry, and baths with the bedrooms, den, and living room finished in carpeting. The dedicated laundry space has newer front-load washer and dryer and lots of storage and built-in shelving, as well as a built in folding table. This model offers the completely open floor plan, huge living area with windows and amazing lighting adjacent to a dream kitchen with so many cabinets and lovely countertops, two windows in the sink area, a pantry, two-level island area with seating as well as an open dining room in front of a great window overlooking the backyard green space. All appliances are newer and included is a refrigerator that has bottom double freezer, dishwasher, and Range. There is a sliding door-wall leading from the dining area to the amazing glass enclosed all weather air conditioned Florida room/lanai that has insulated windows all along the side and the back with a door leading to the back yard and a door to the porch entrance off the handicap ramp access. This room is 14 x 14 and would make great office space, hobby space, or just a space to relax. It can be whatever you need it to be overlooking green space to the rear and side of the home. There is maintenance free landscaping in the front and enough room for a small garden, pots with flowers or BBQ area out back. There is a guest room with double closets, currently set up as a sewing/hobby room, PLUS a den with french door sized opening off the main hall. The guest bath has a large glass enclosed step-in shower with beautiful handcrafted tile work. You enter the large master suite through french style doors off the end of the hall, it is a real master retreat with huge double walk-in closets and bow windows, making it feel so spacious. There are french doors entering into the master bath with double sinks, Jacuzzi brand tub without jets and a large rain type shower head, new fixtures, and more beautiful handcrafted tile work. This master bath also offers built-in mirrored storage on the wall, custom lighting, open makeup vanity area with plenty of room for a chair, the master suite floor plan in this home is simply one of Skylines best. This home is located near the entrance to the community making it an easy in and out without having to drive through the park with 15 mile speed limits and multiple speed bumps. With newer interior paint in beautiful neutrals and calming hues and newer appliances it's move in ready and just waiting for you to make it your own. This home is located in the very people friendly and pet friendly community of Hacienda Heights which has a great clubhouse and pool area with many activities to choose from, centrally located to shopping, restaurants, and a great medical community, and only a half hour to Tampa, and close to the beach areas, and Tampa airport. Schedule your showing today. Don't miss out on a great home at a great price!



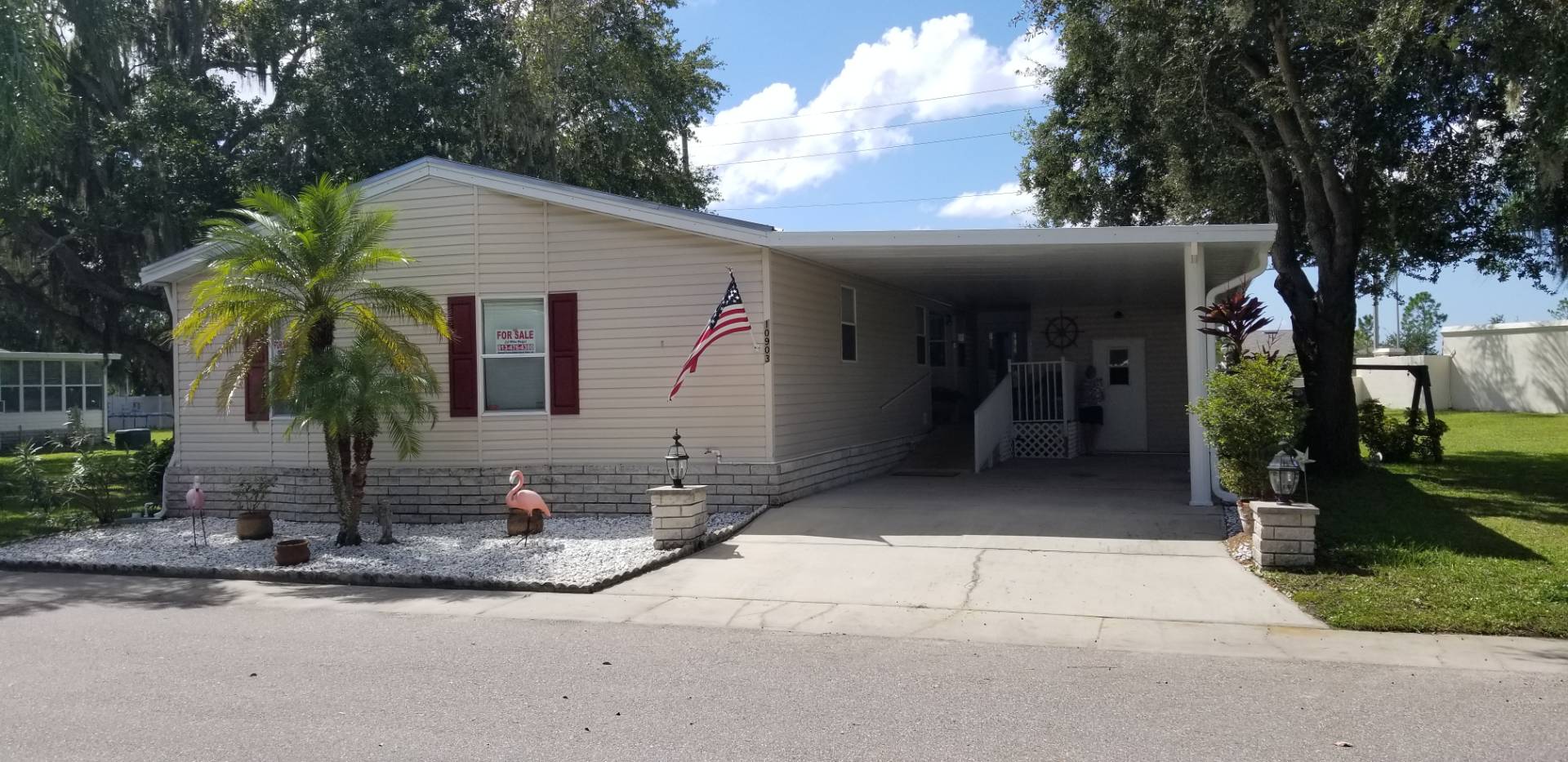


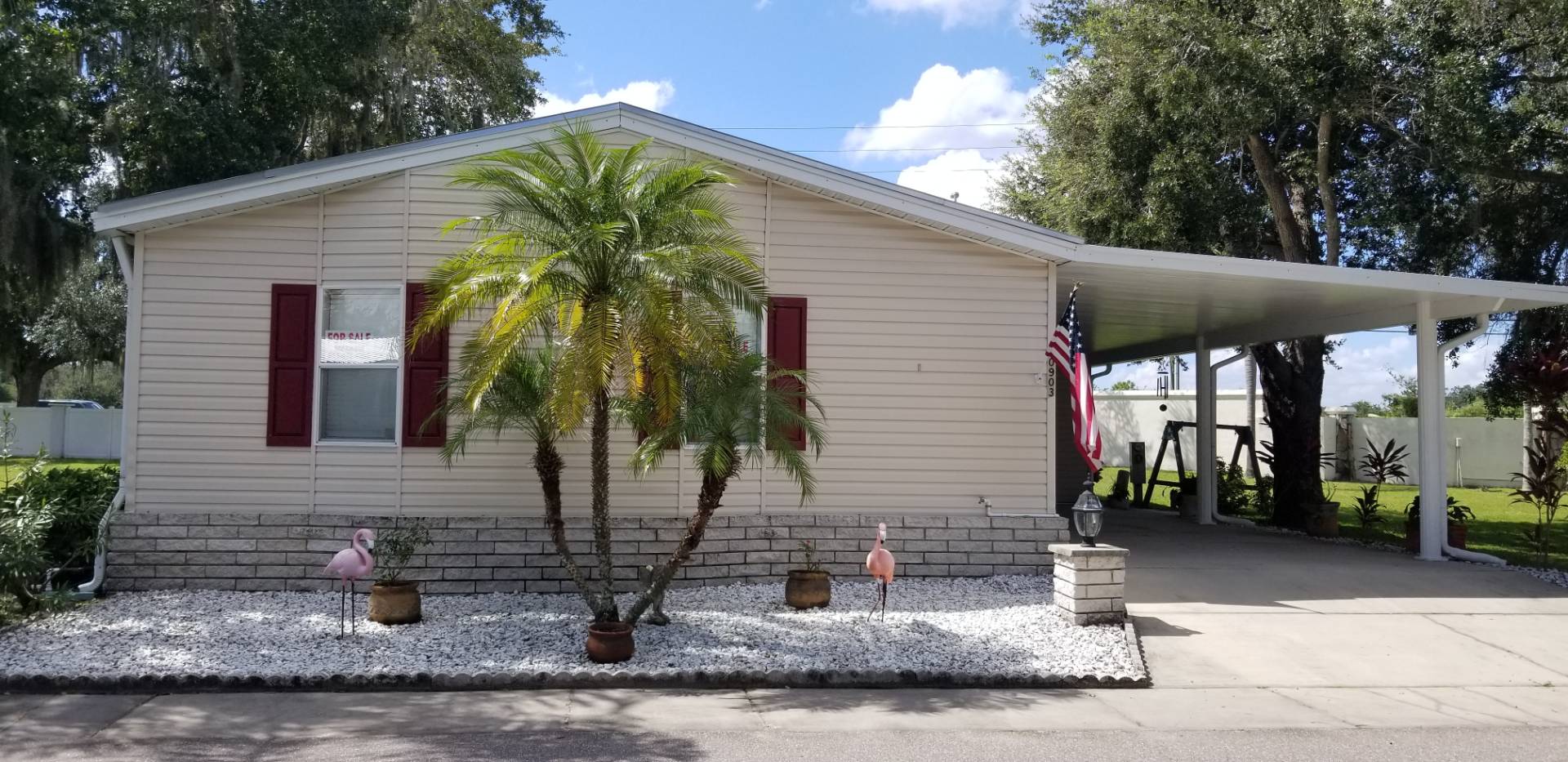 ;
;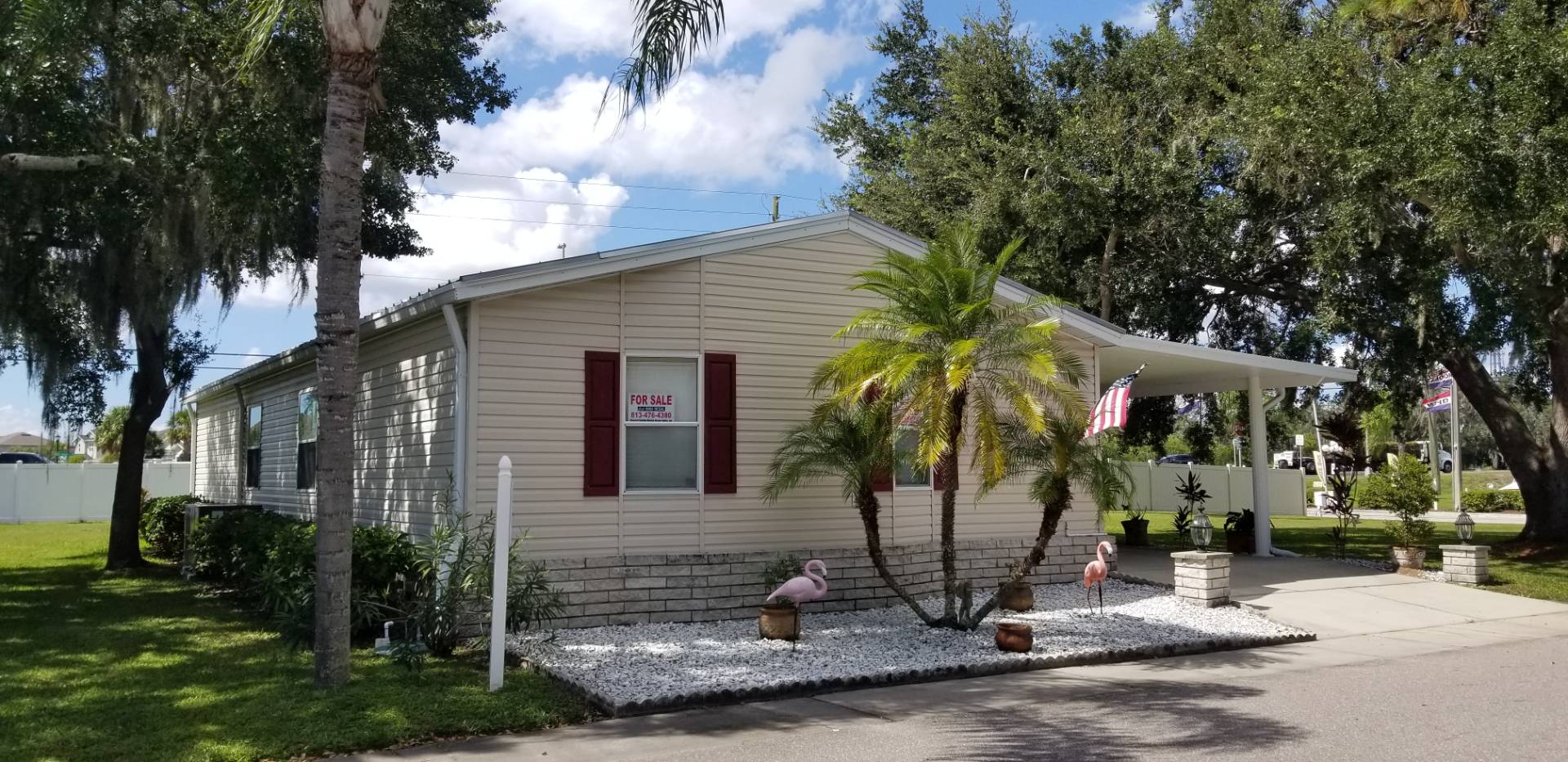 ;
;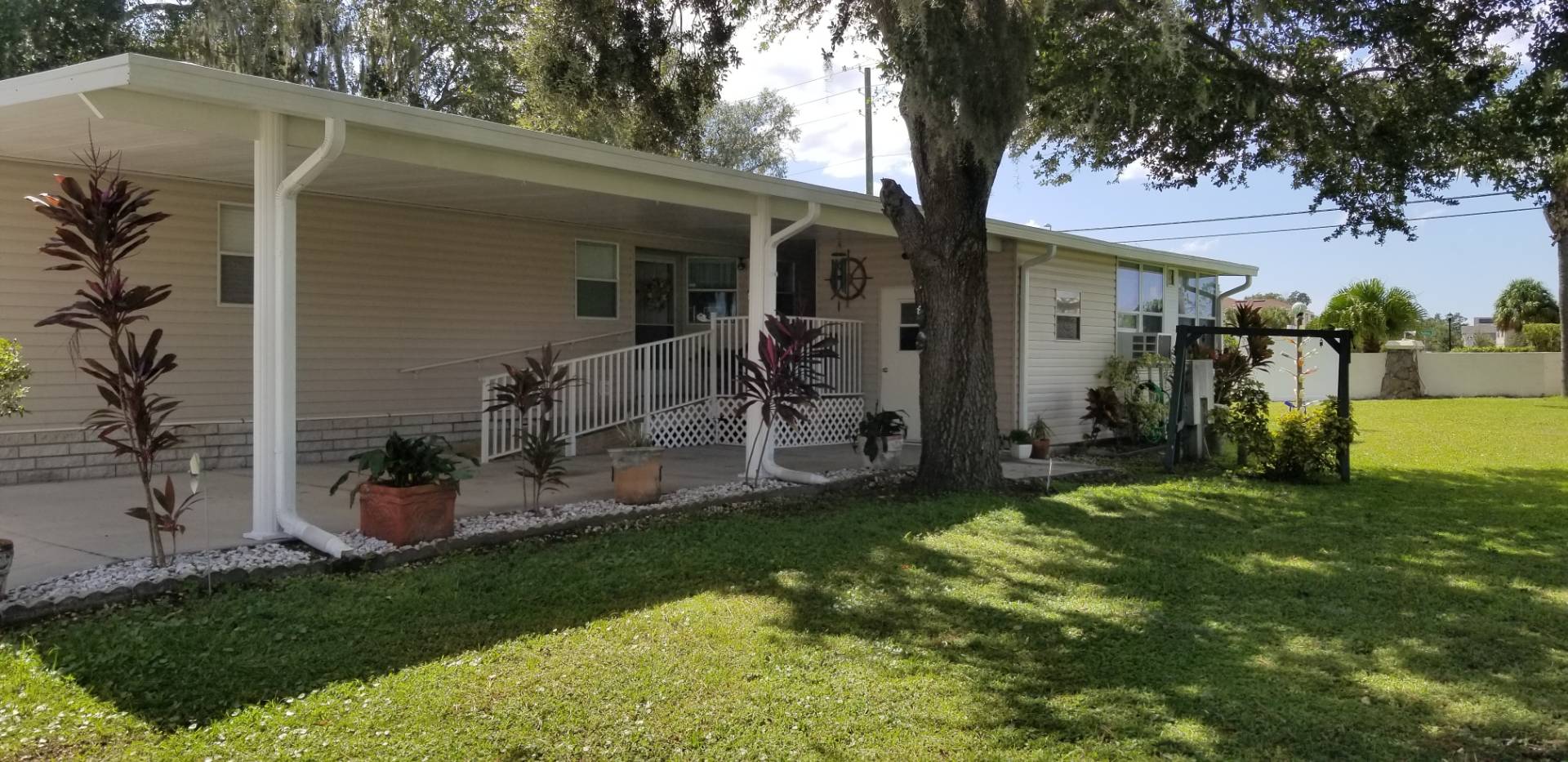 ;
;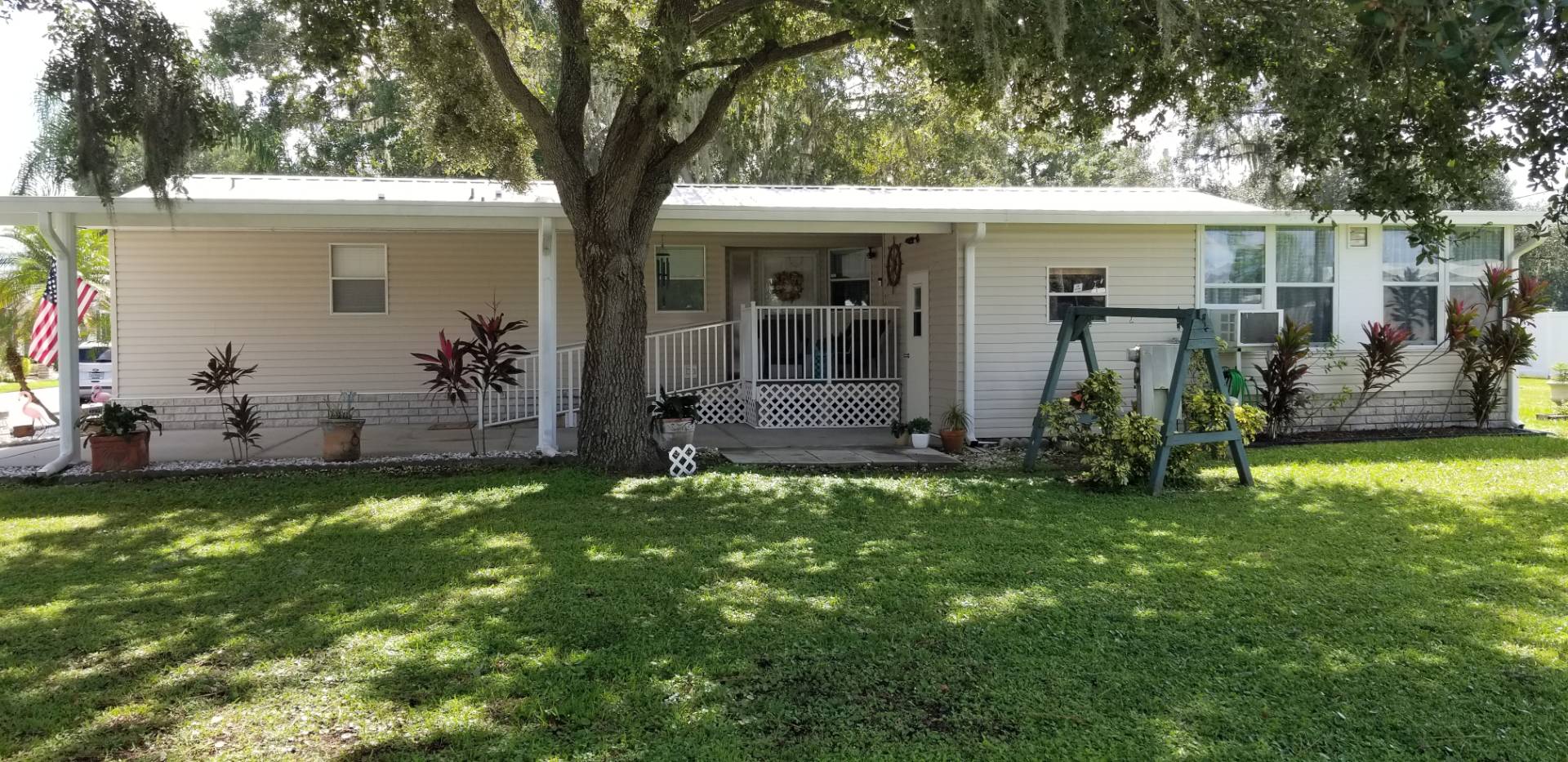 ;
;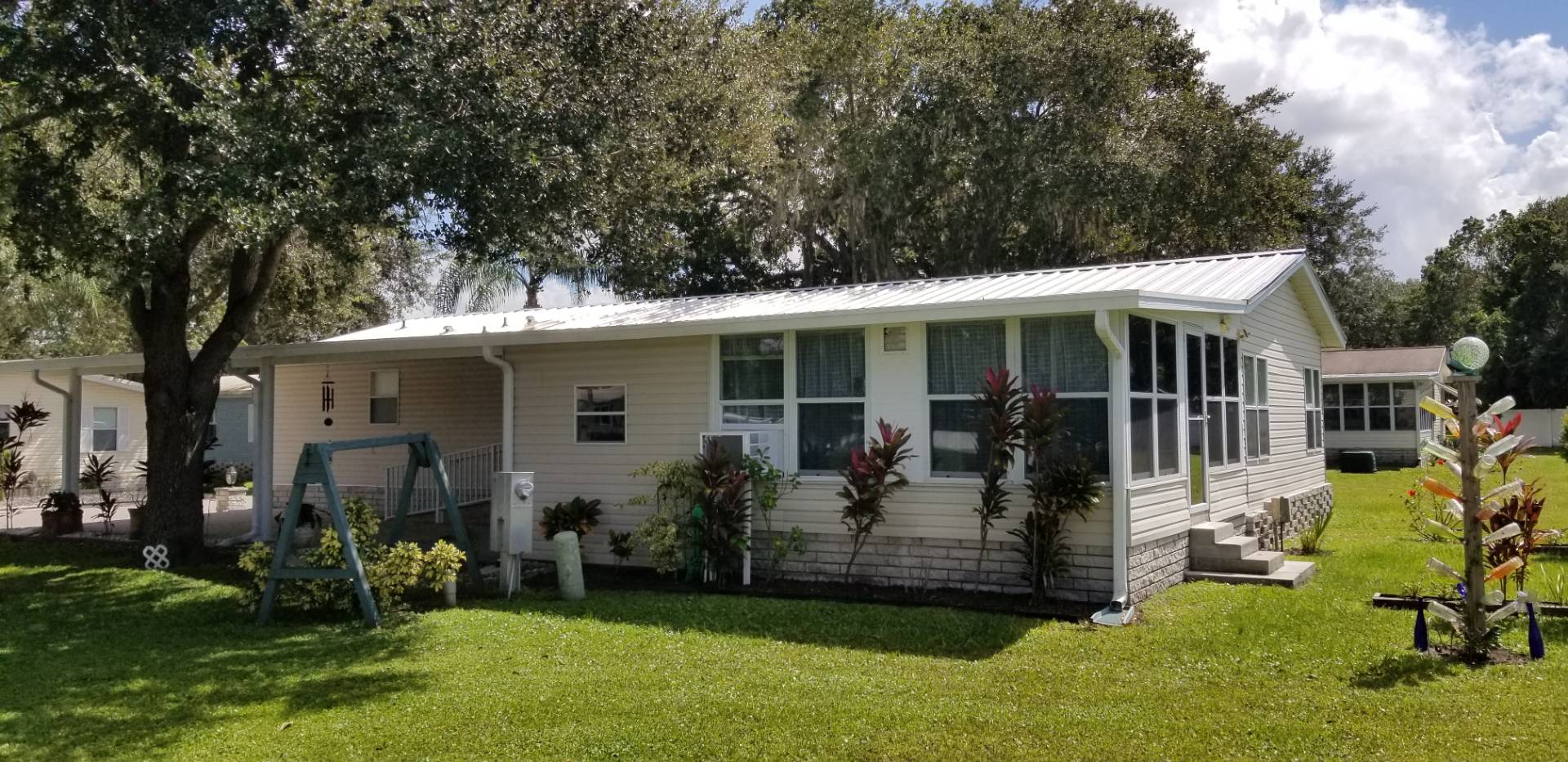 ;
;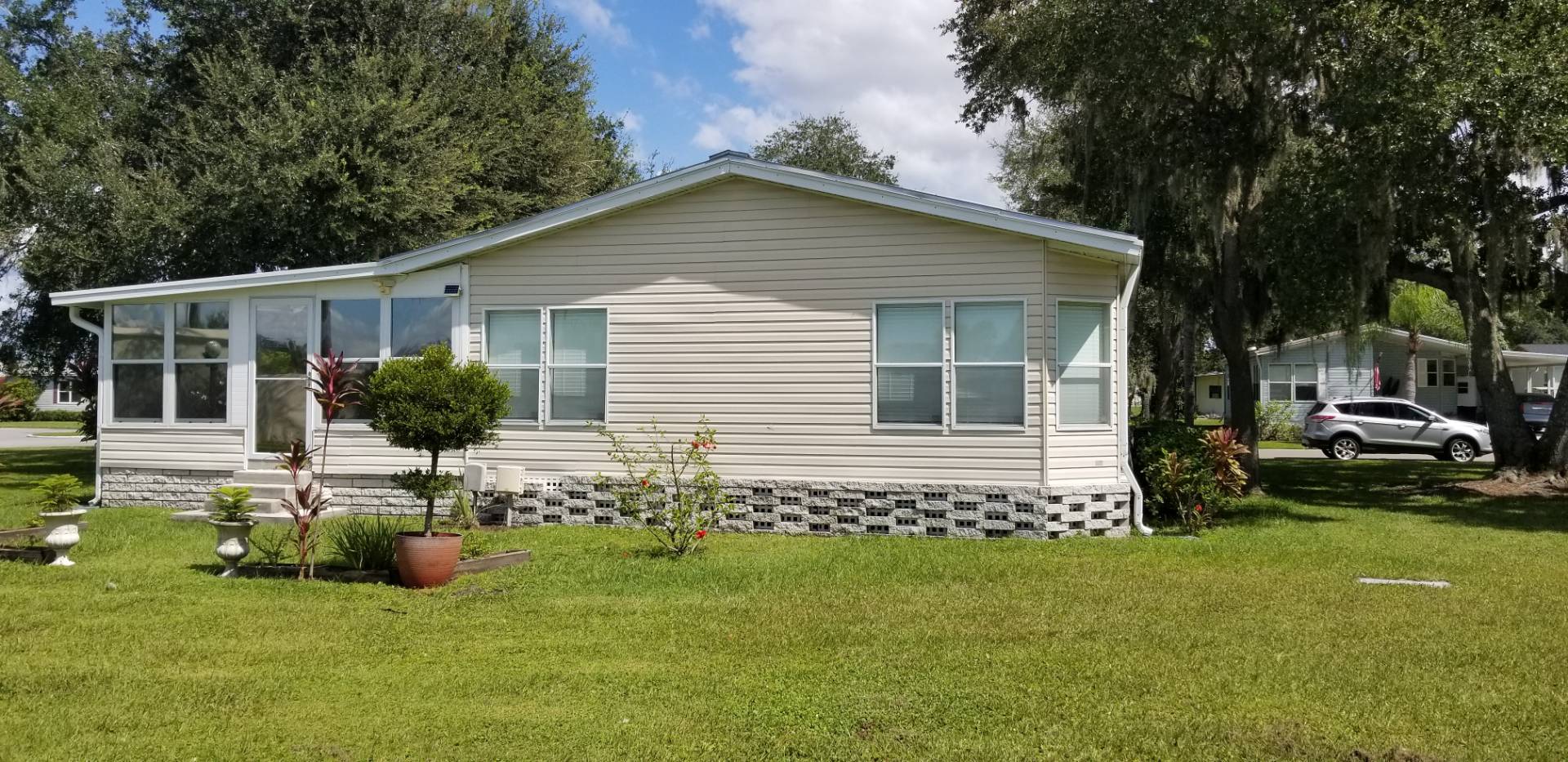 ;
;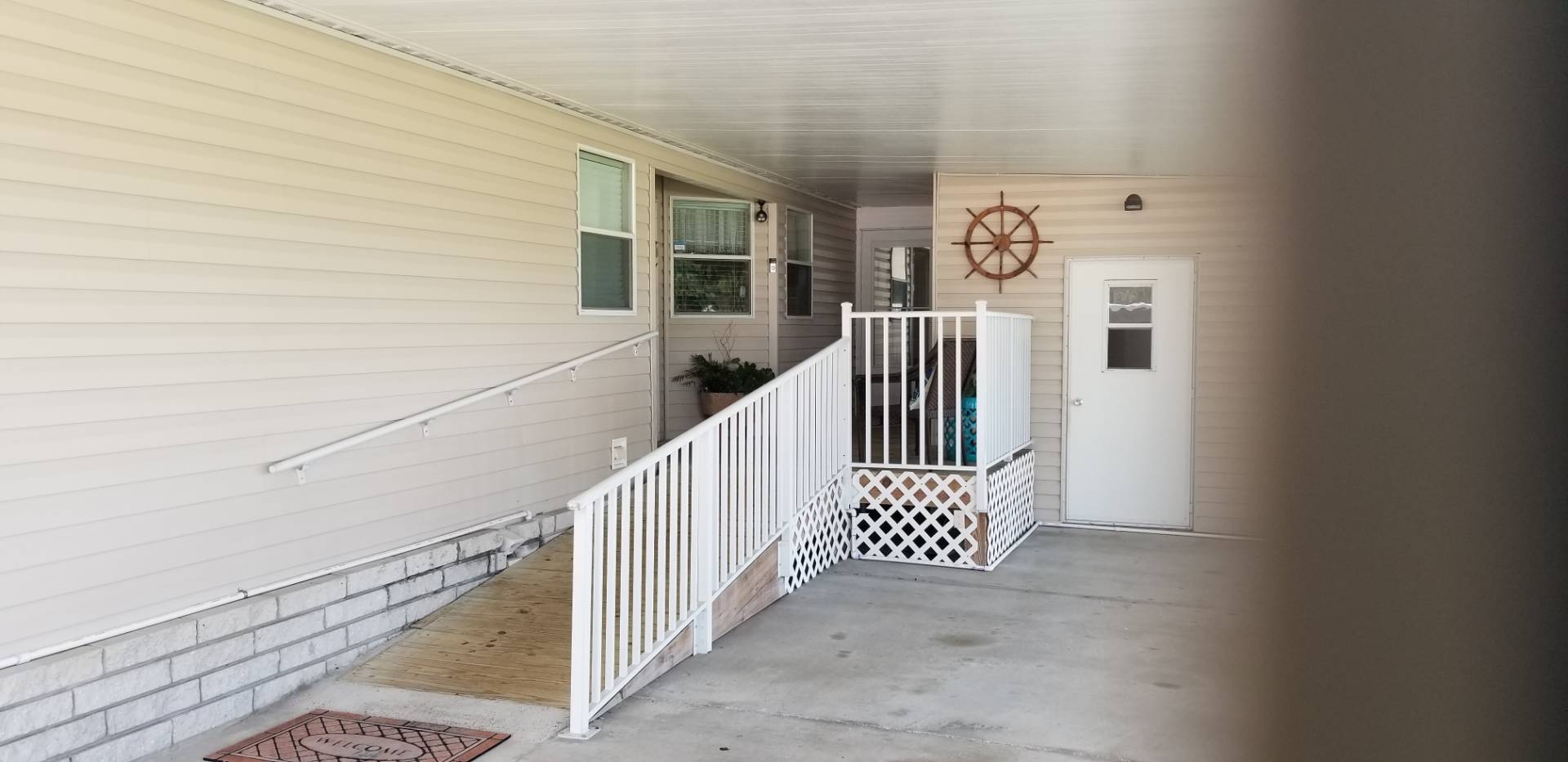 ;
;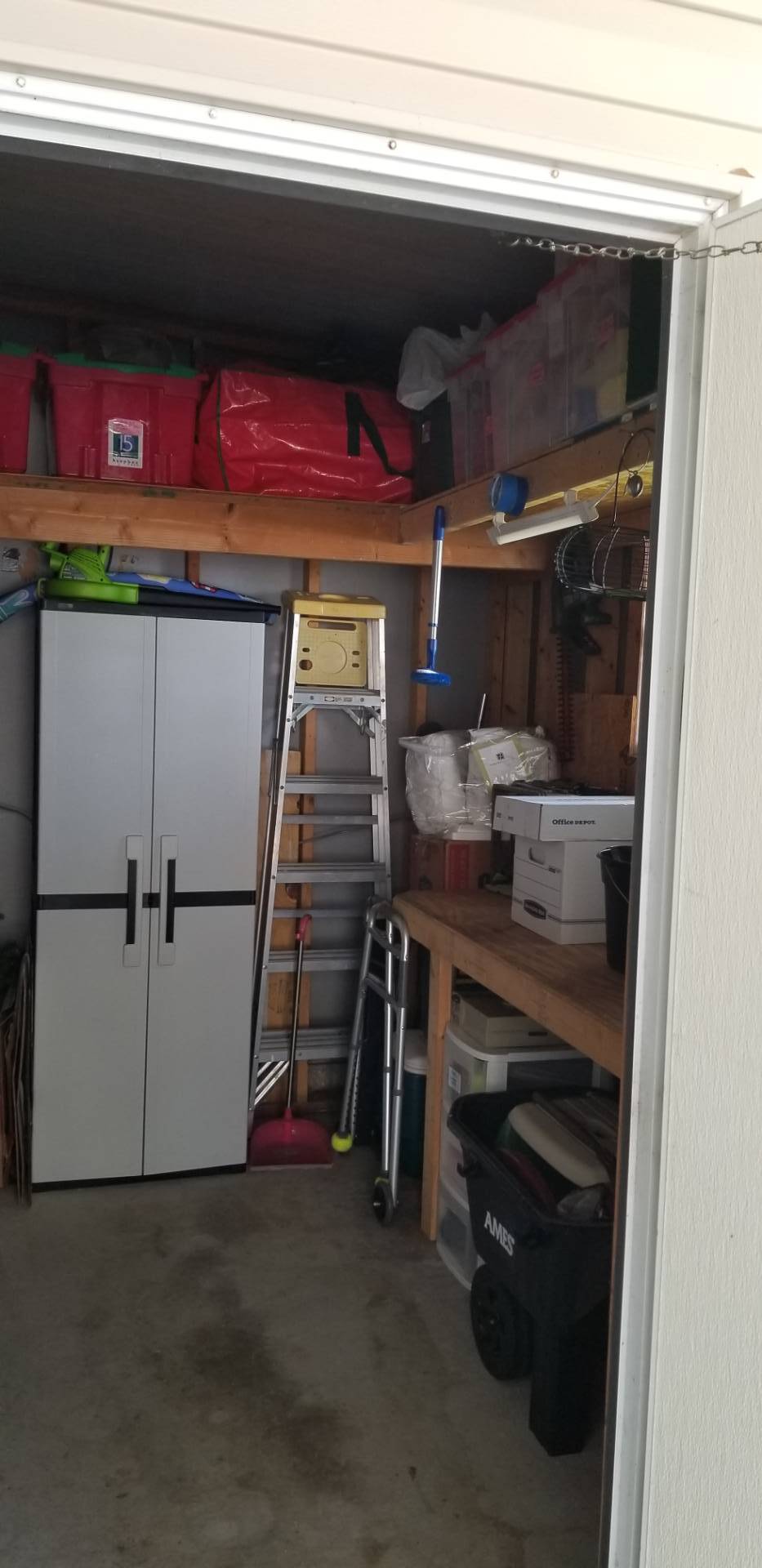 ;
;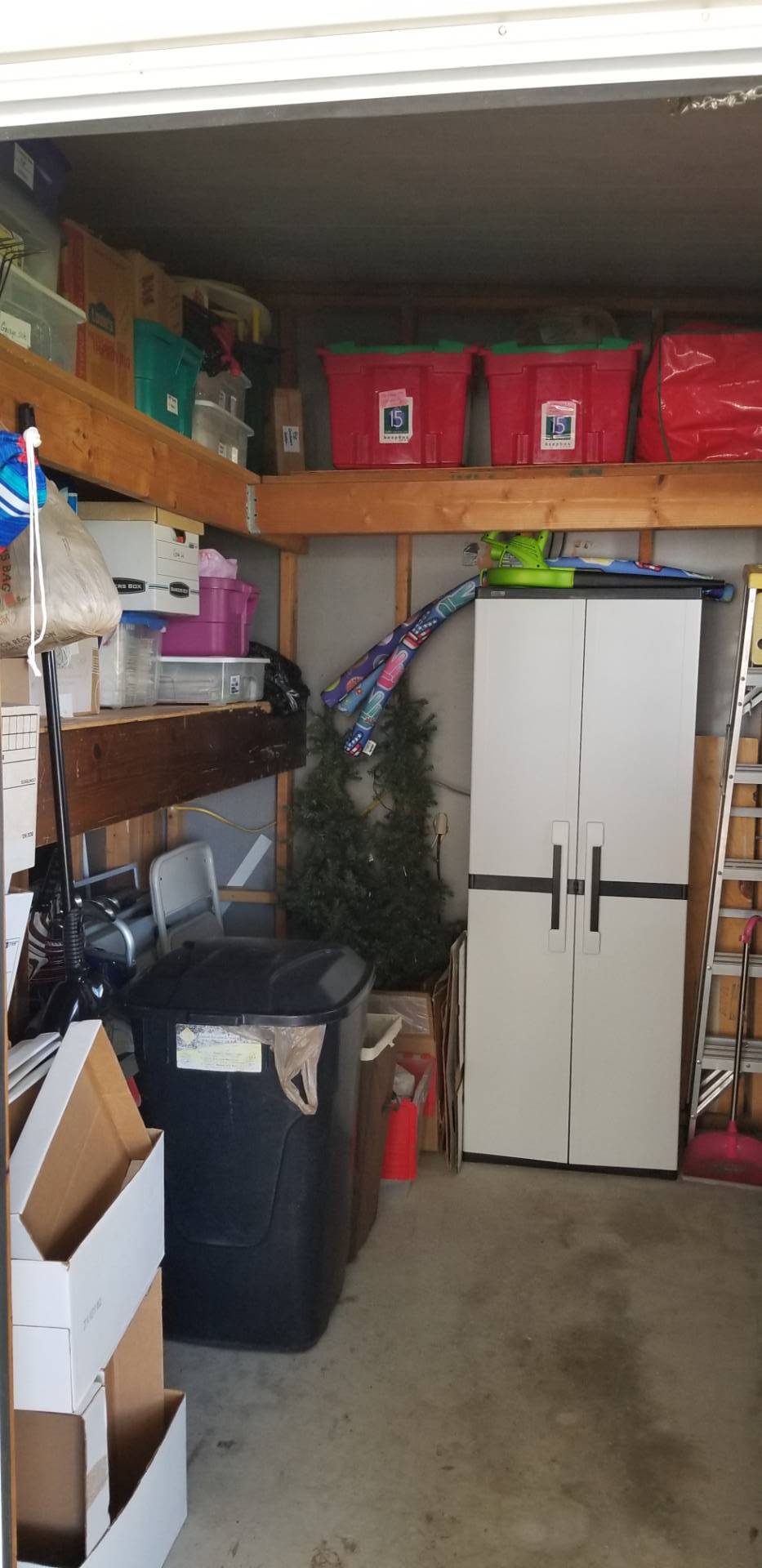 ;
;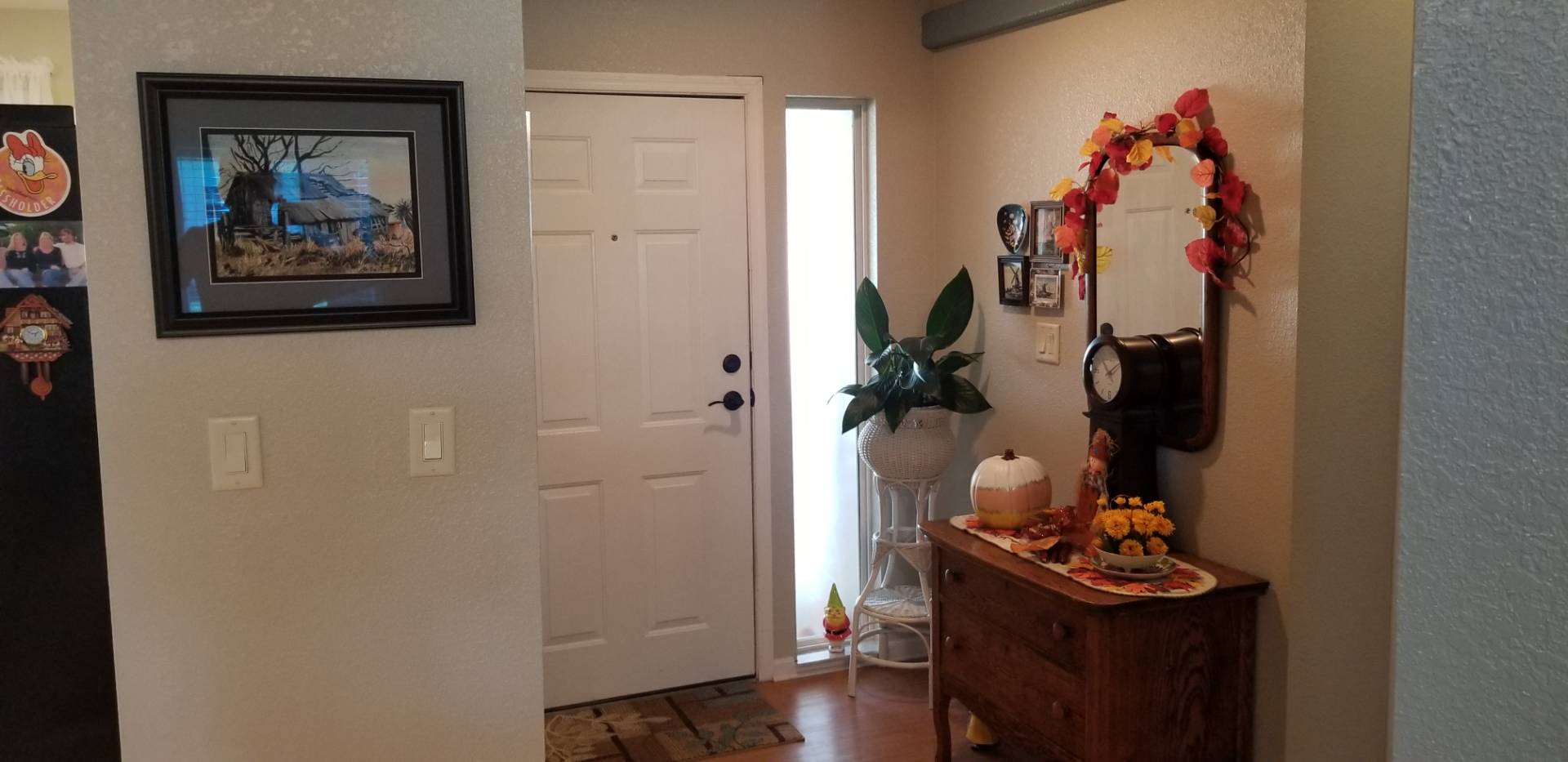 ;
;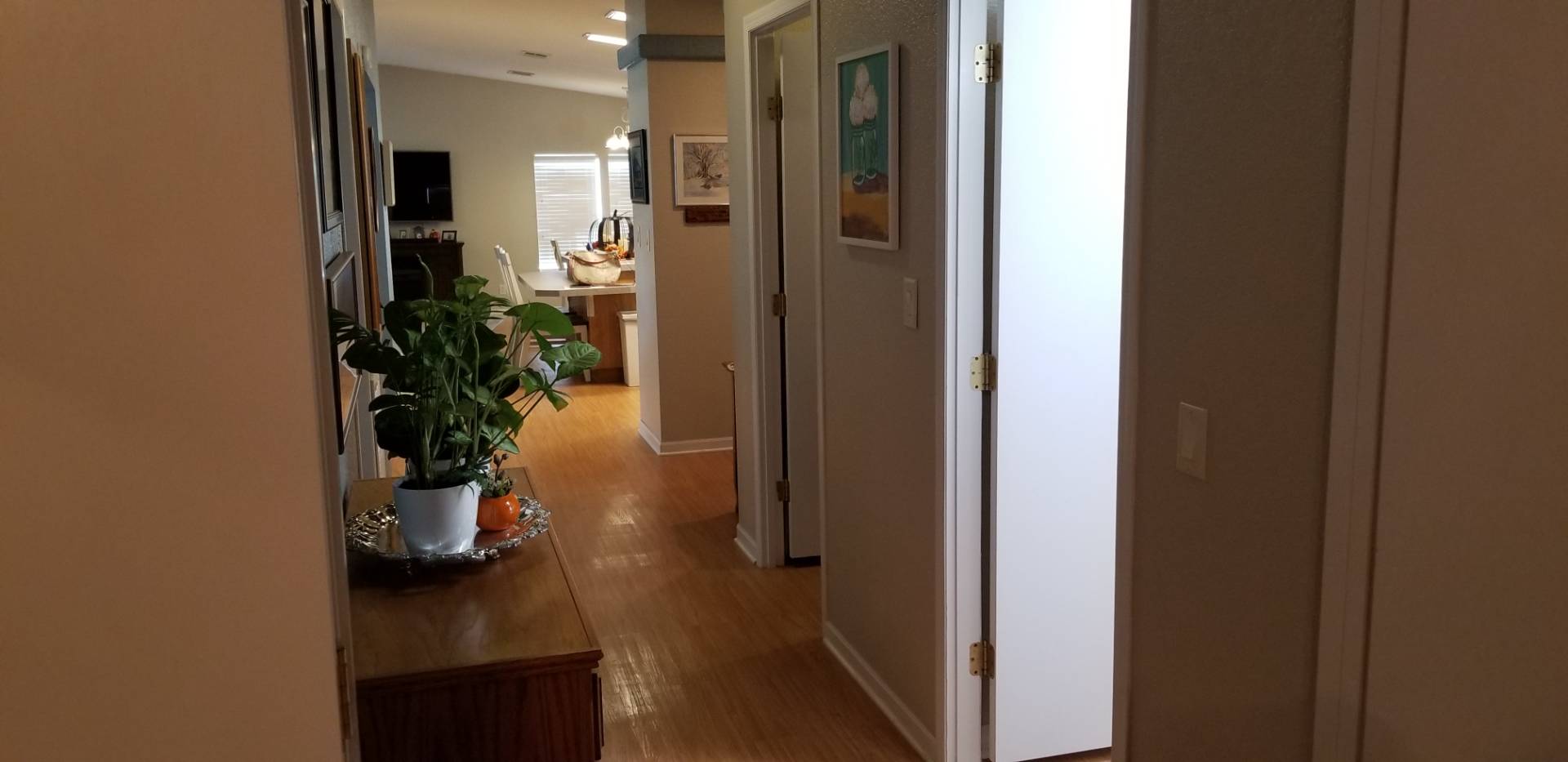 ;
;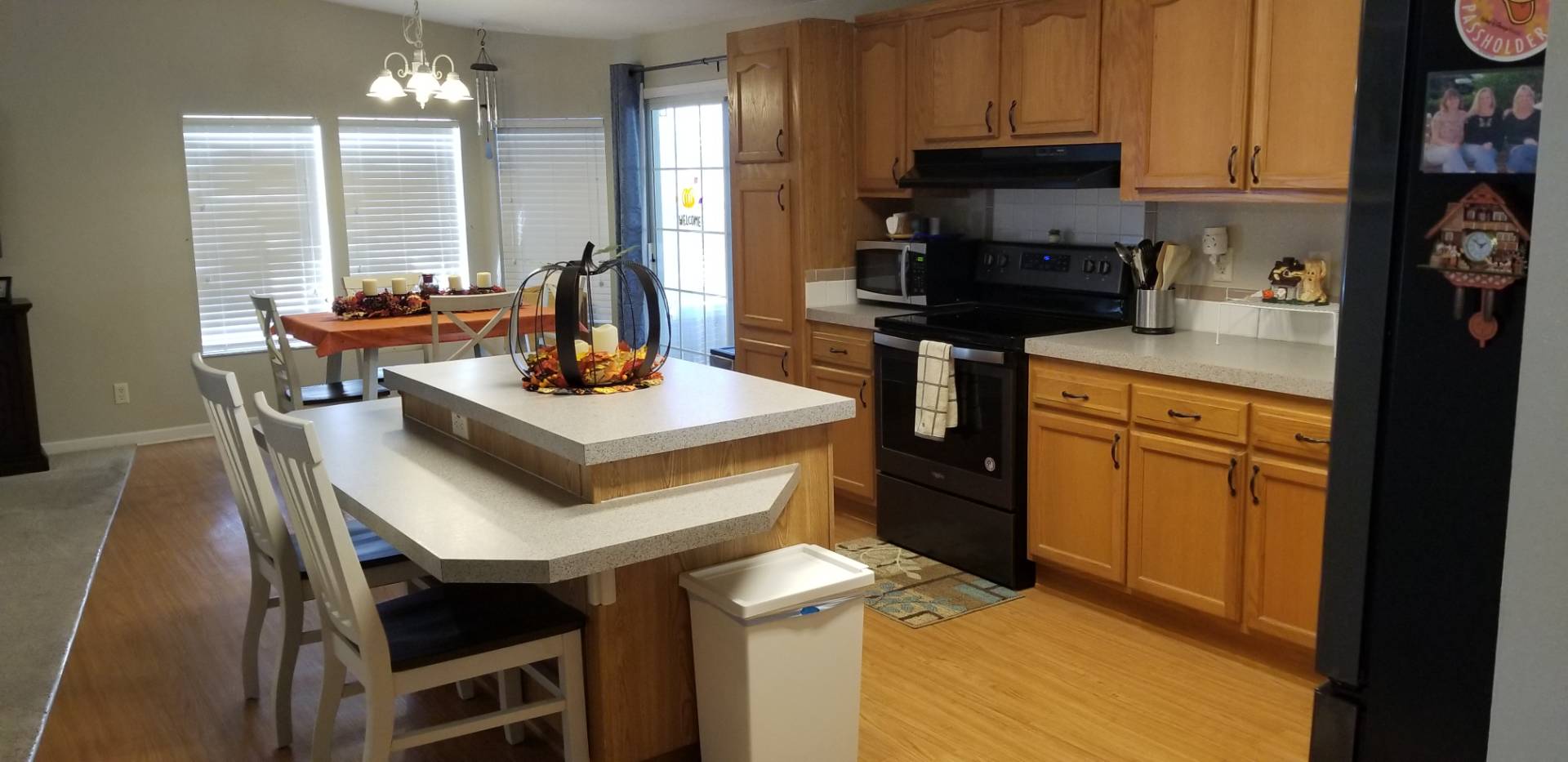 ;
;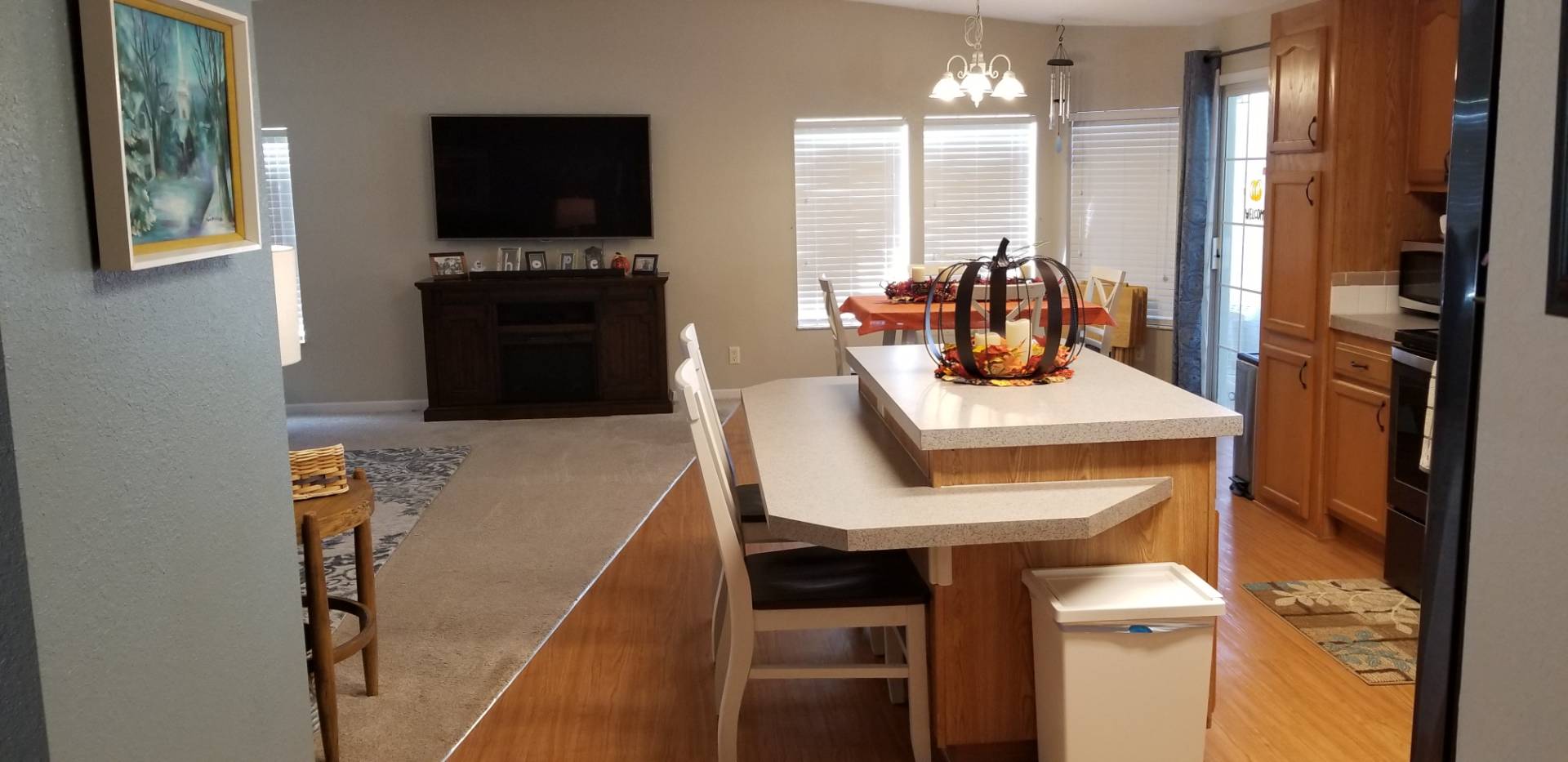 ;
;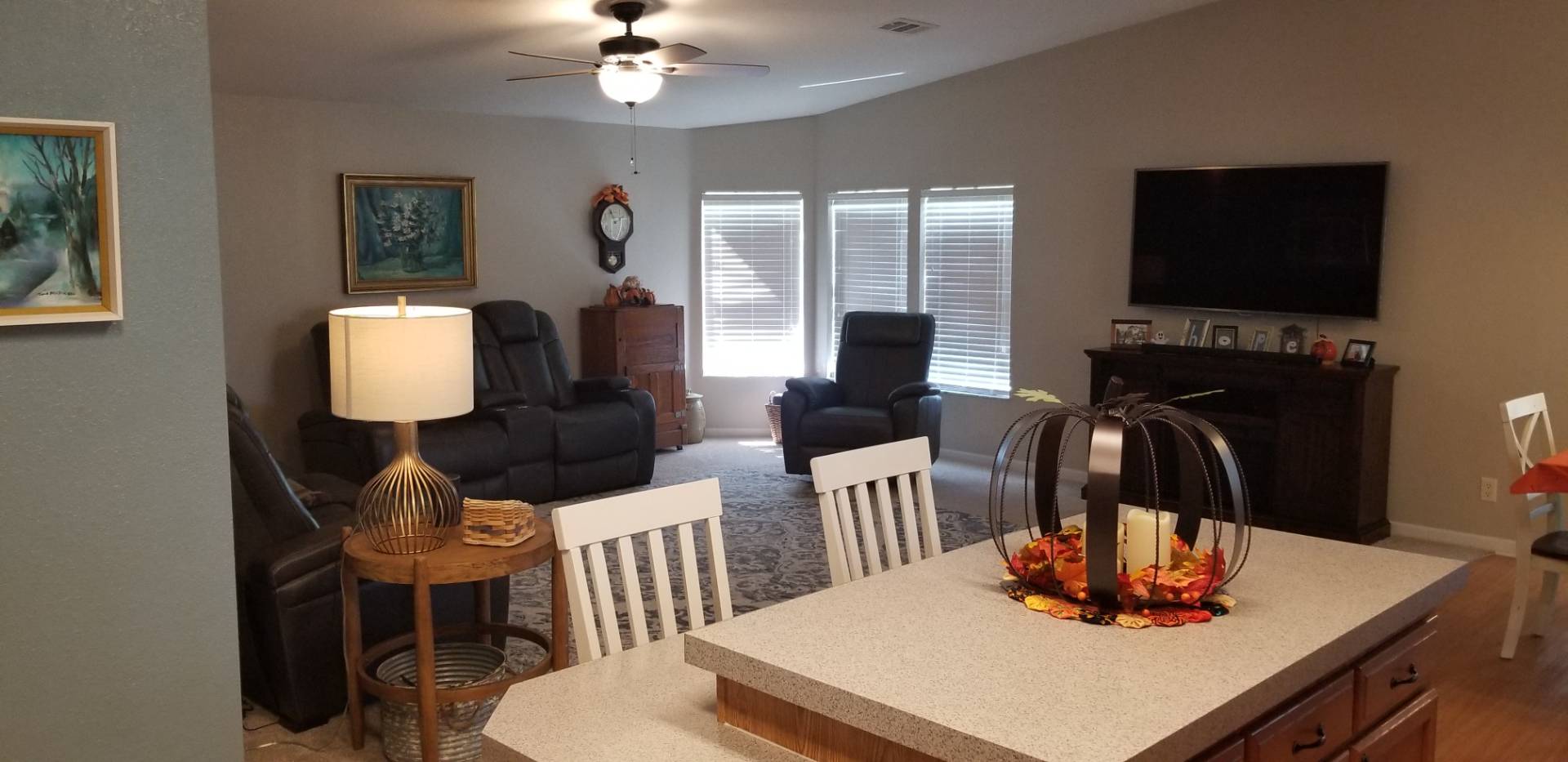 ;
;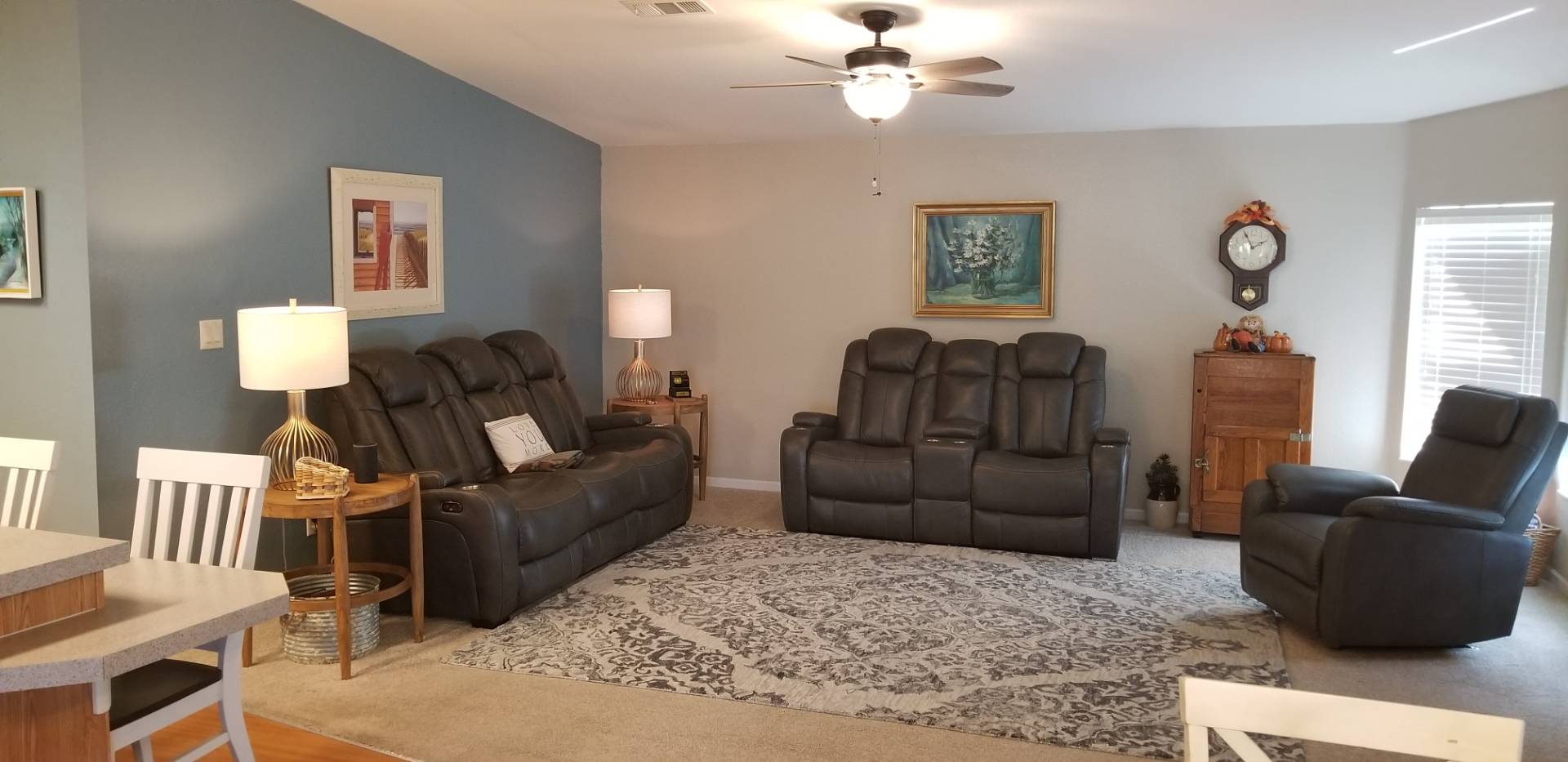 ;
;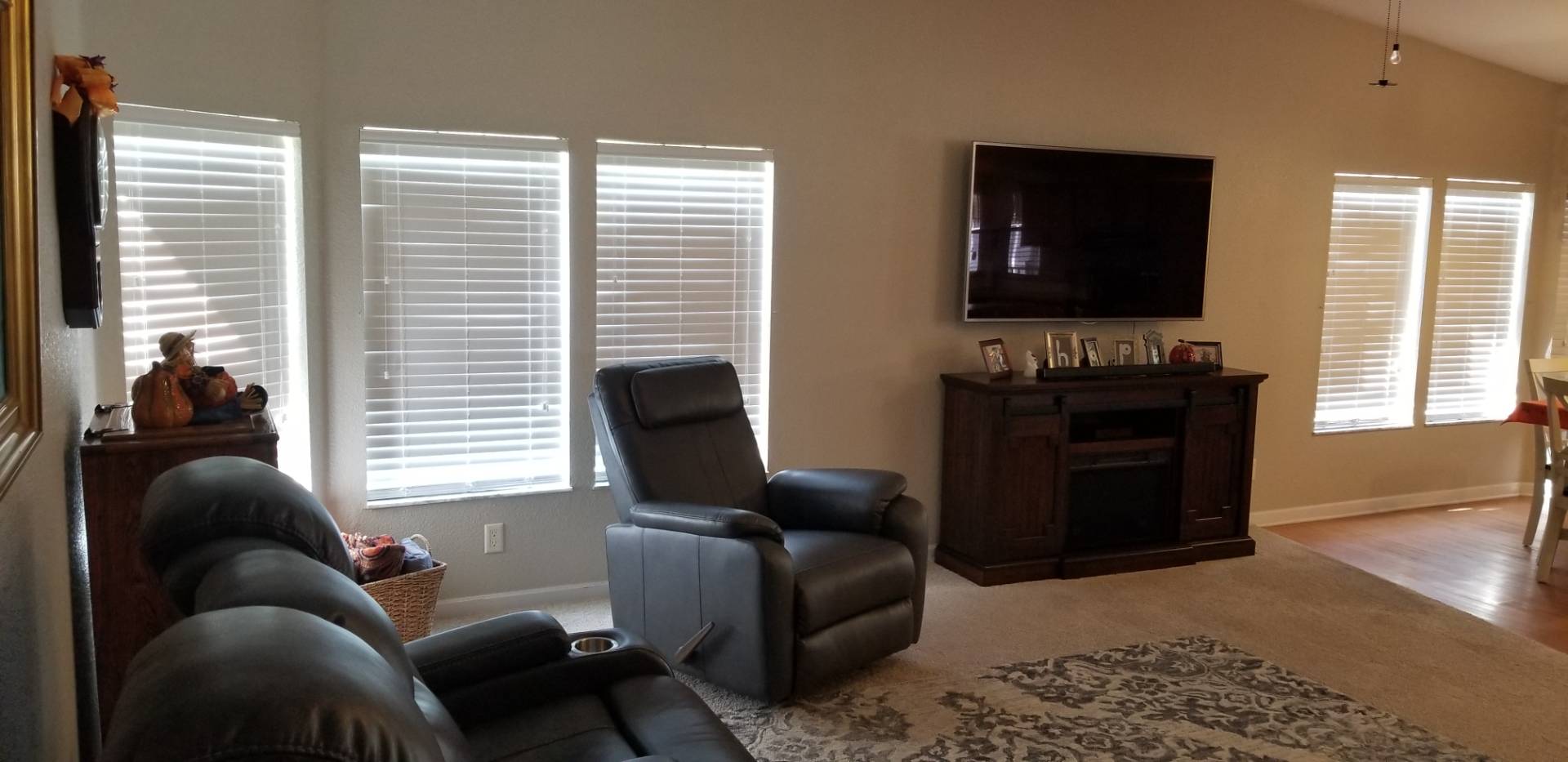 ;
;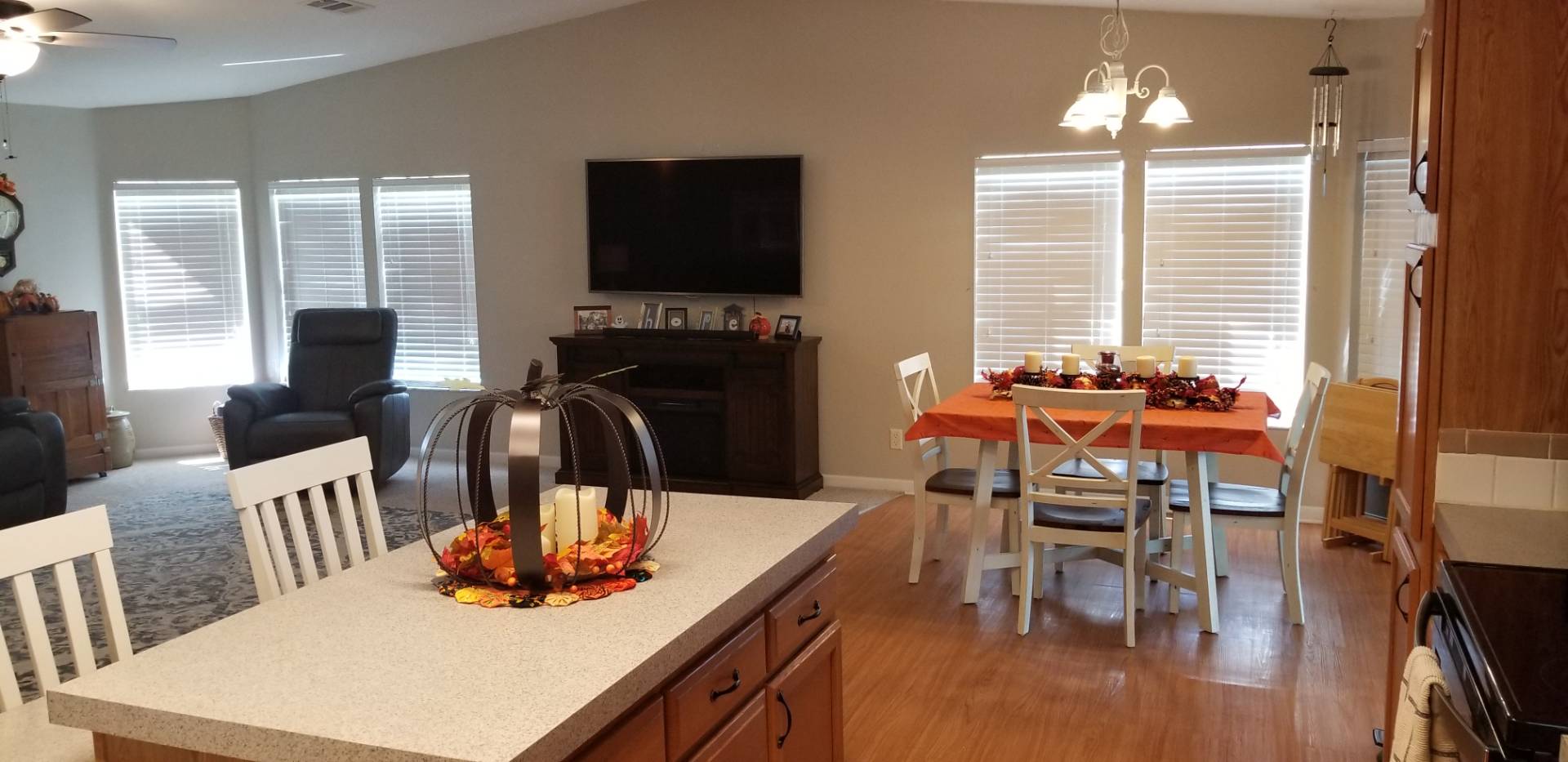 ;
;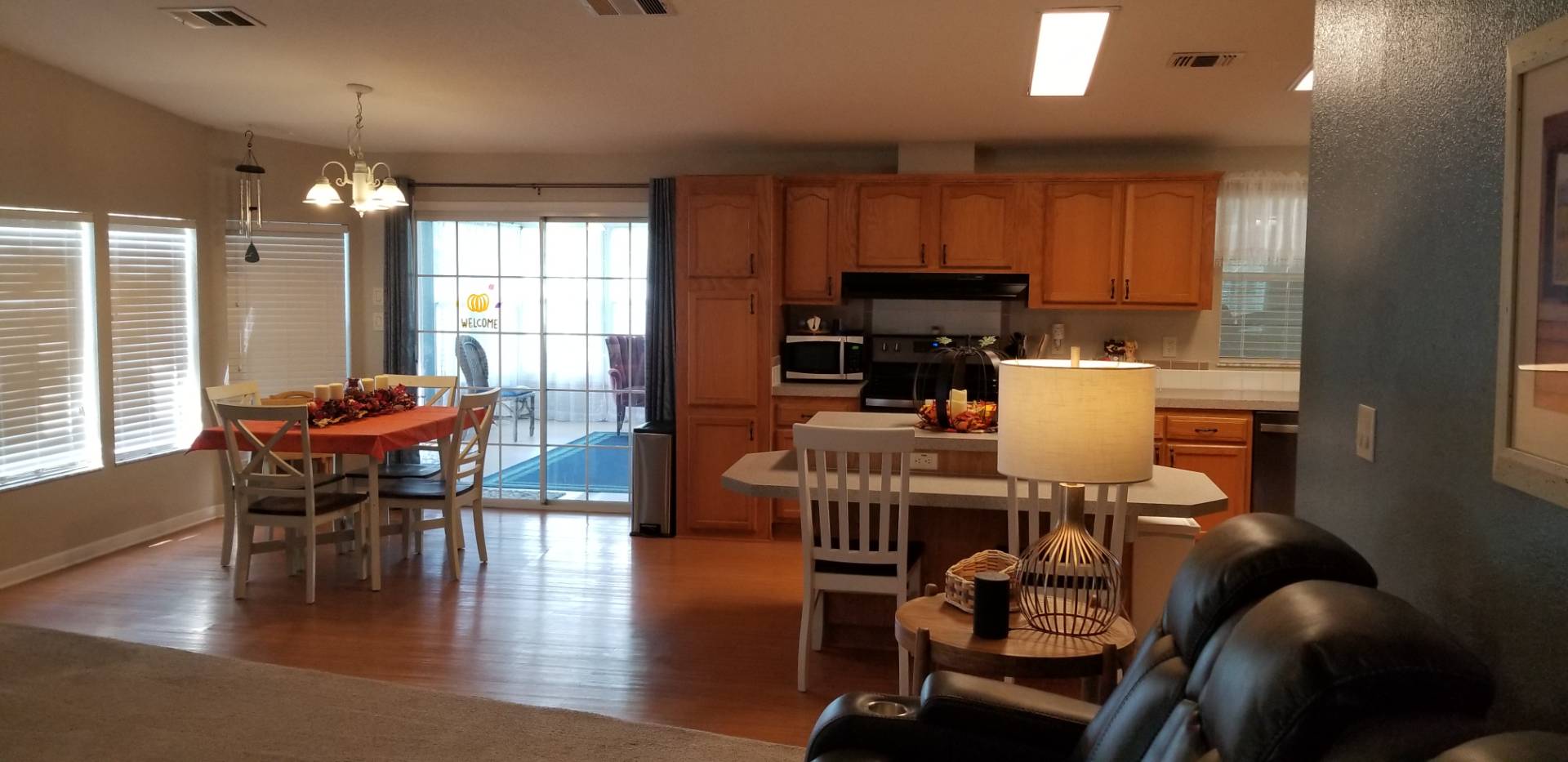 ;
;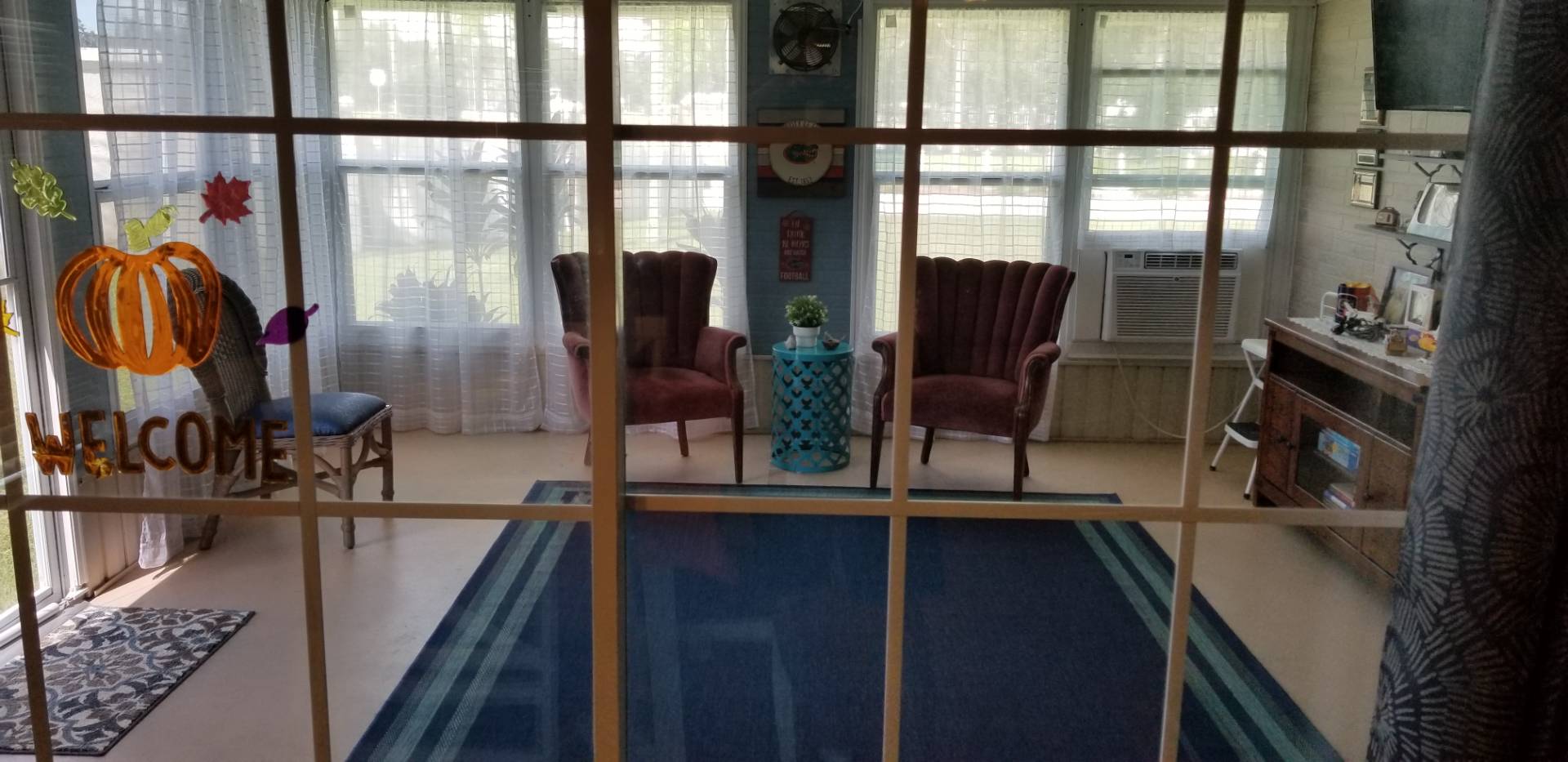 ;
;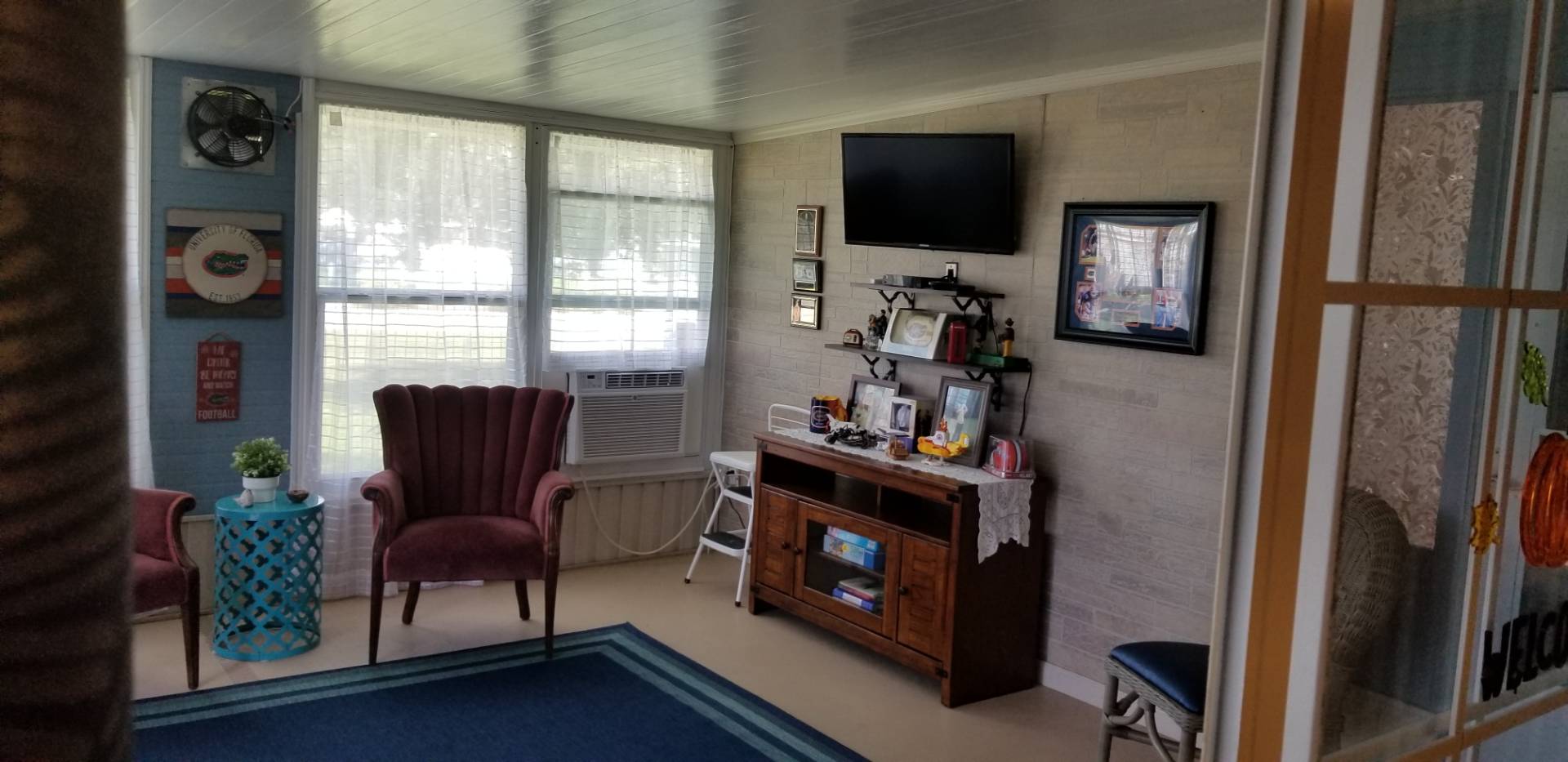 ;
;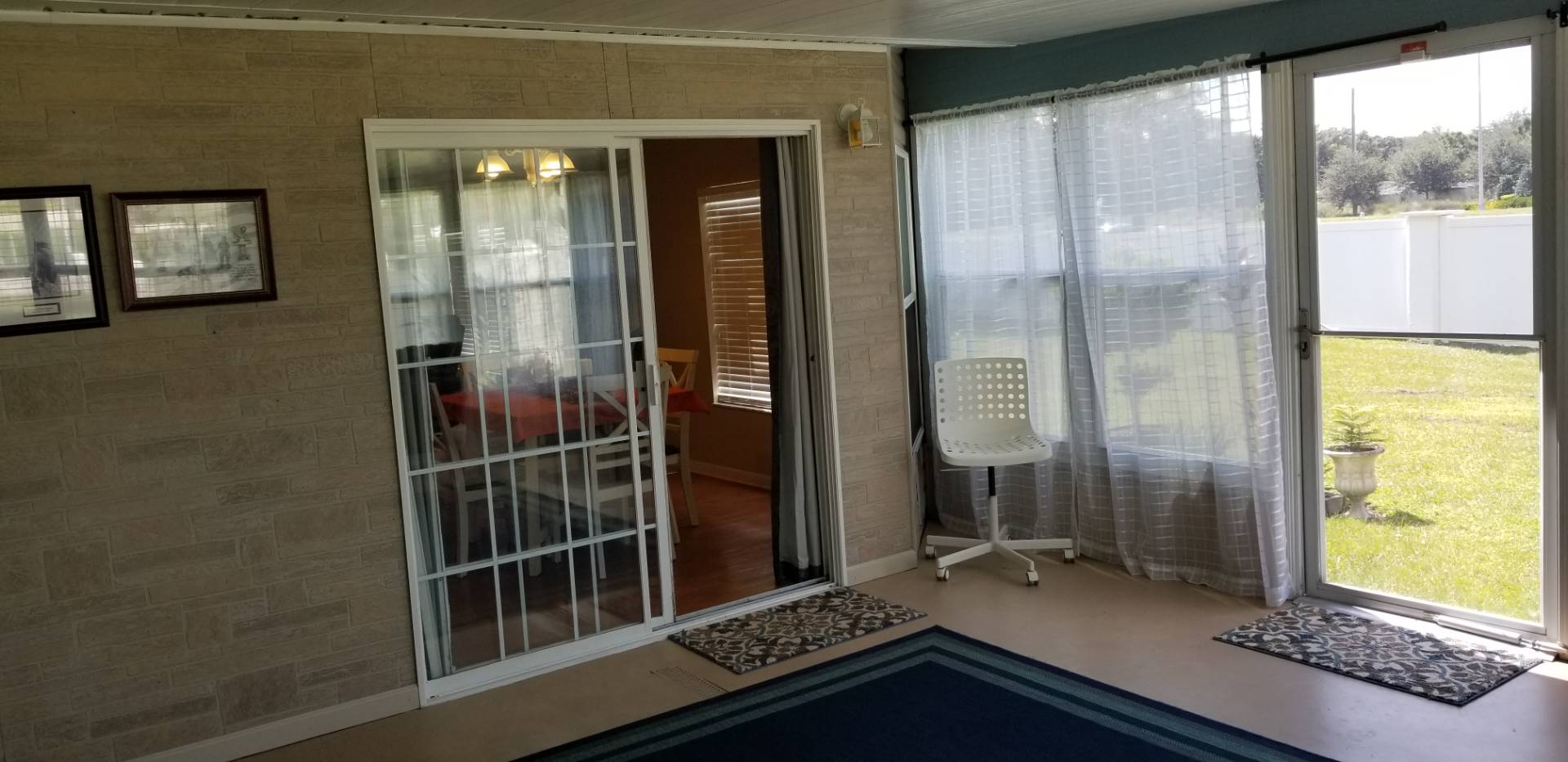 ;
;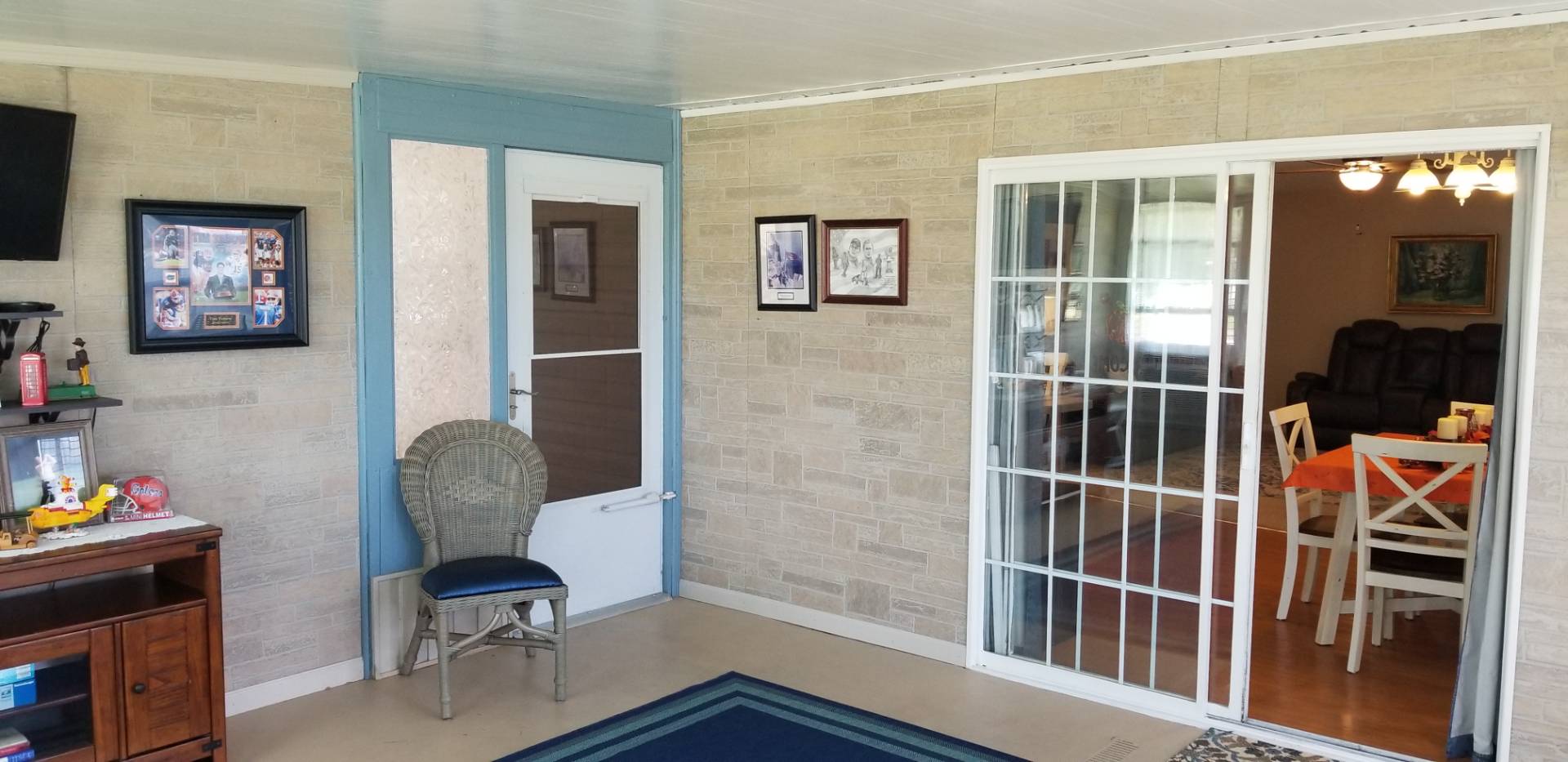 ;
;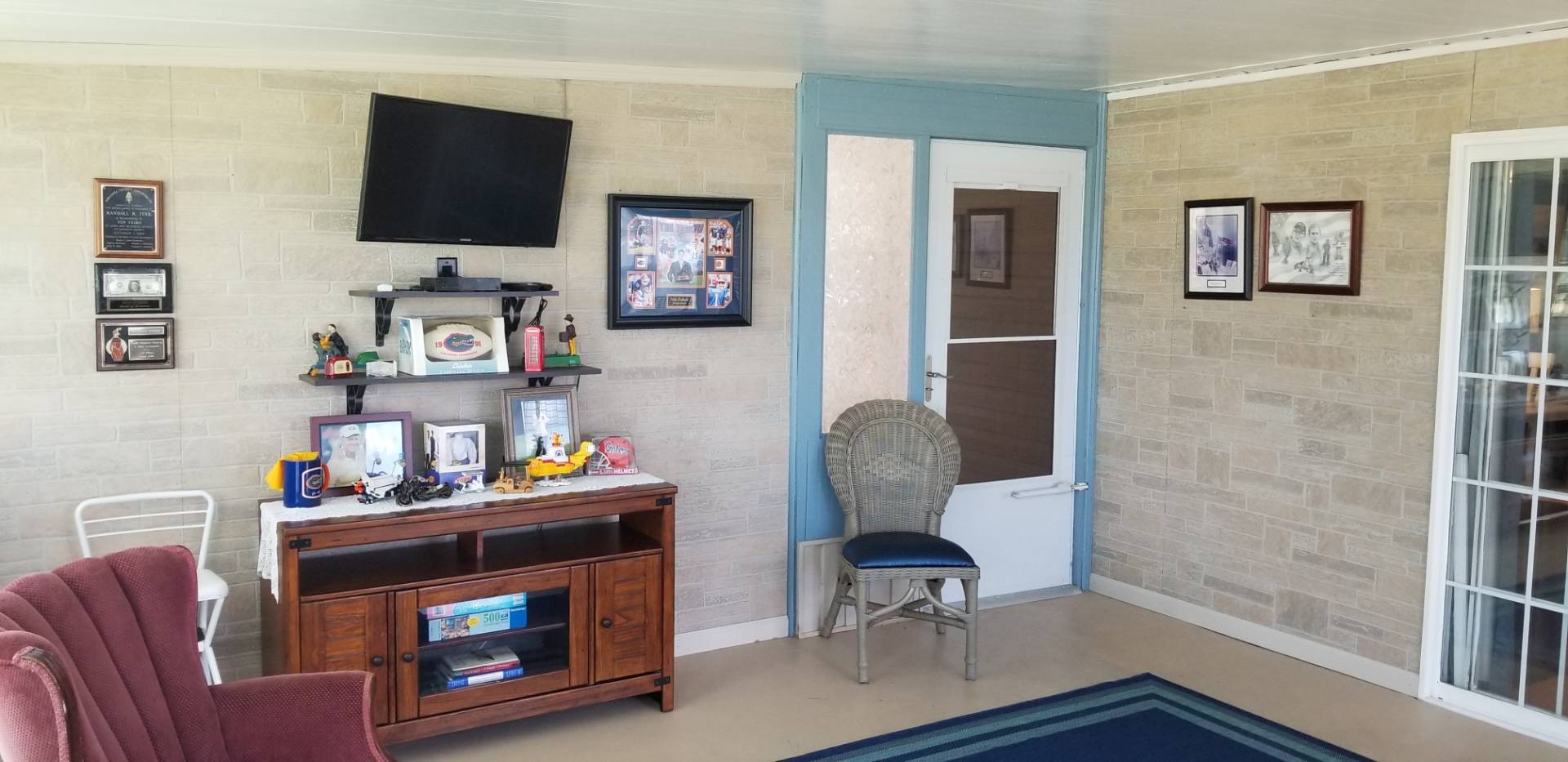 ;
;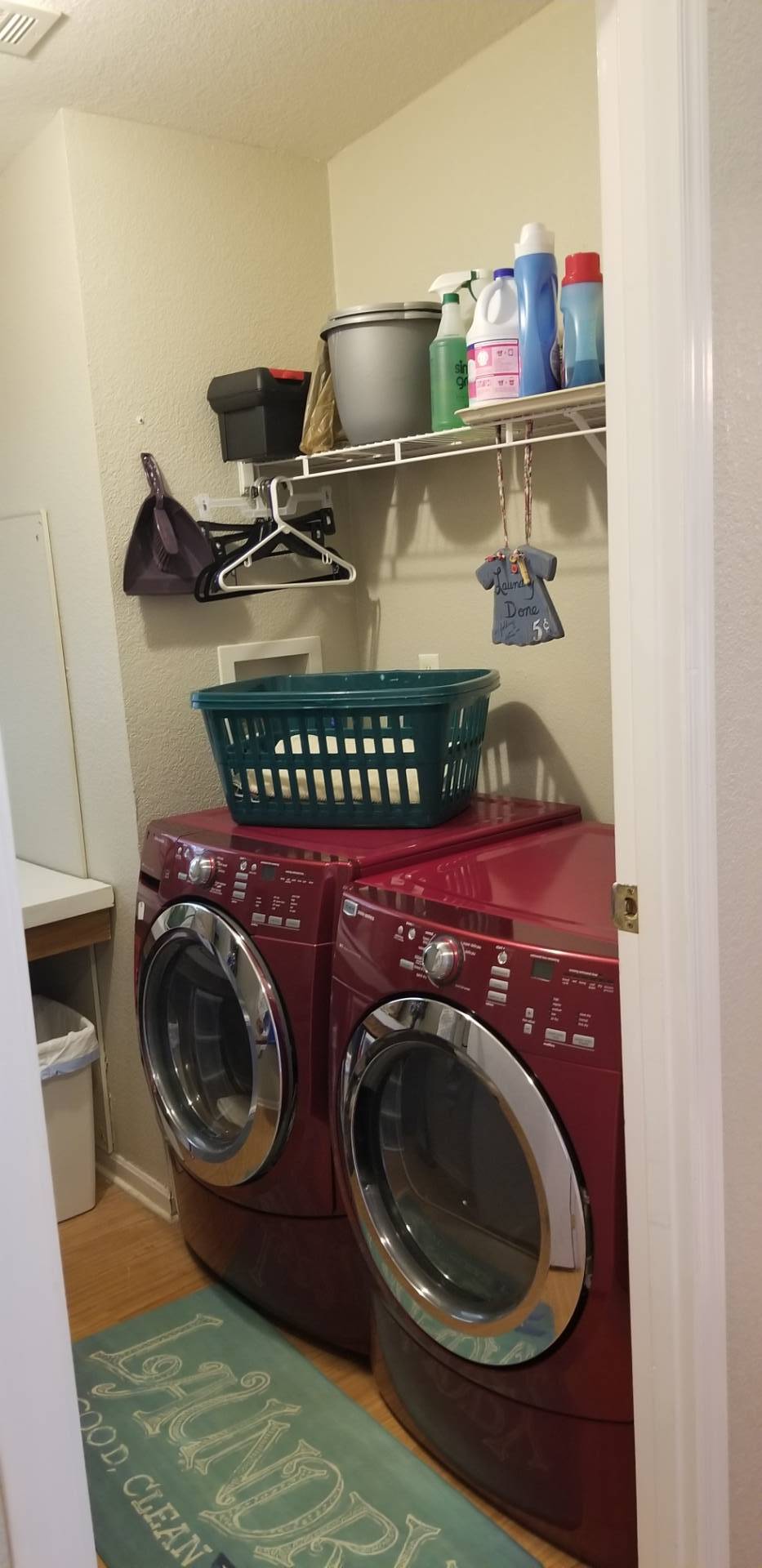 ;
;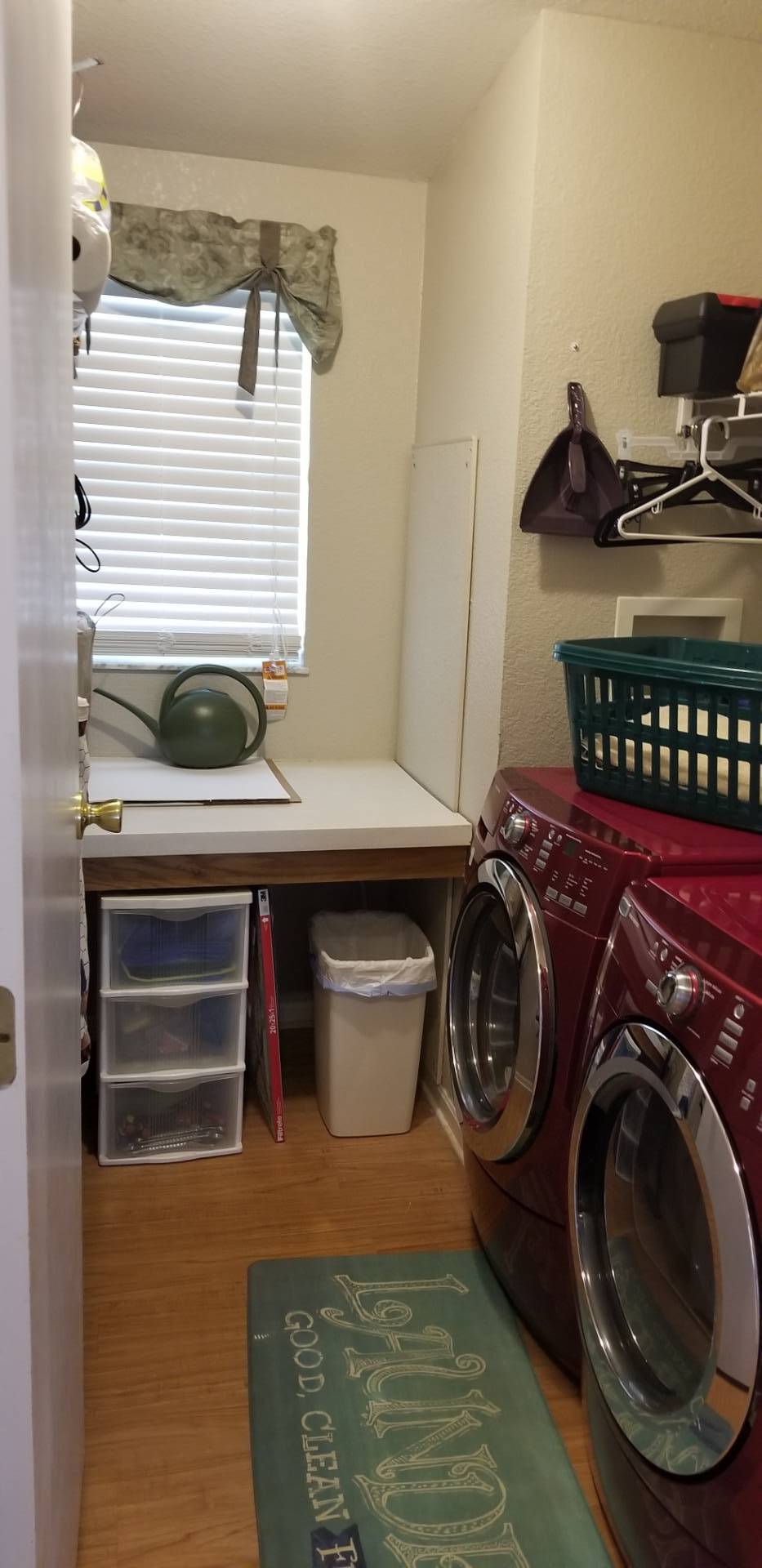 ;
;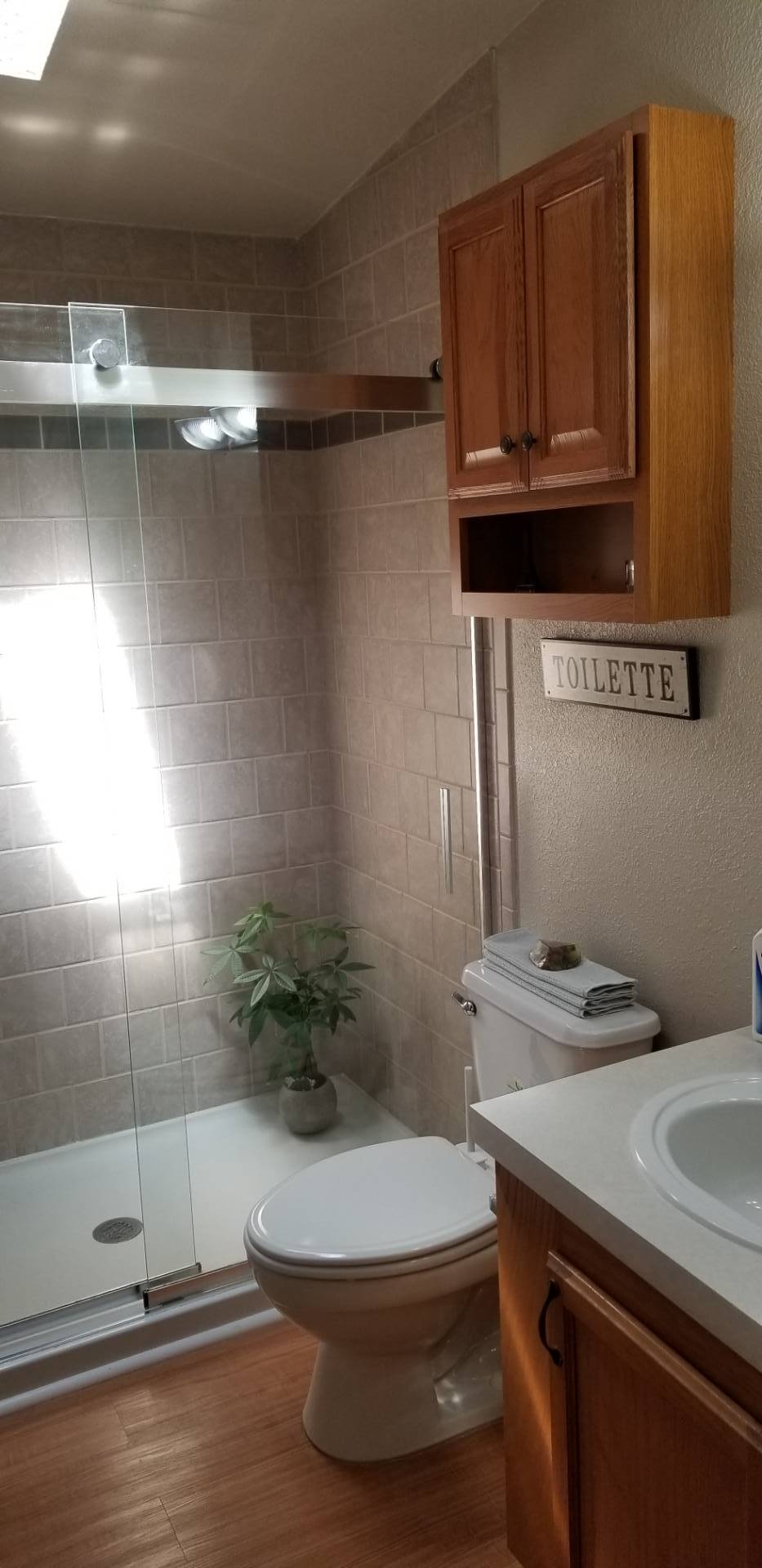 ;
;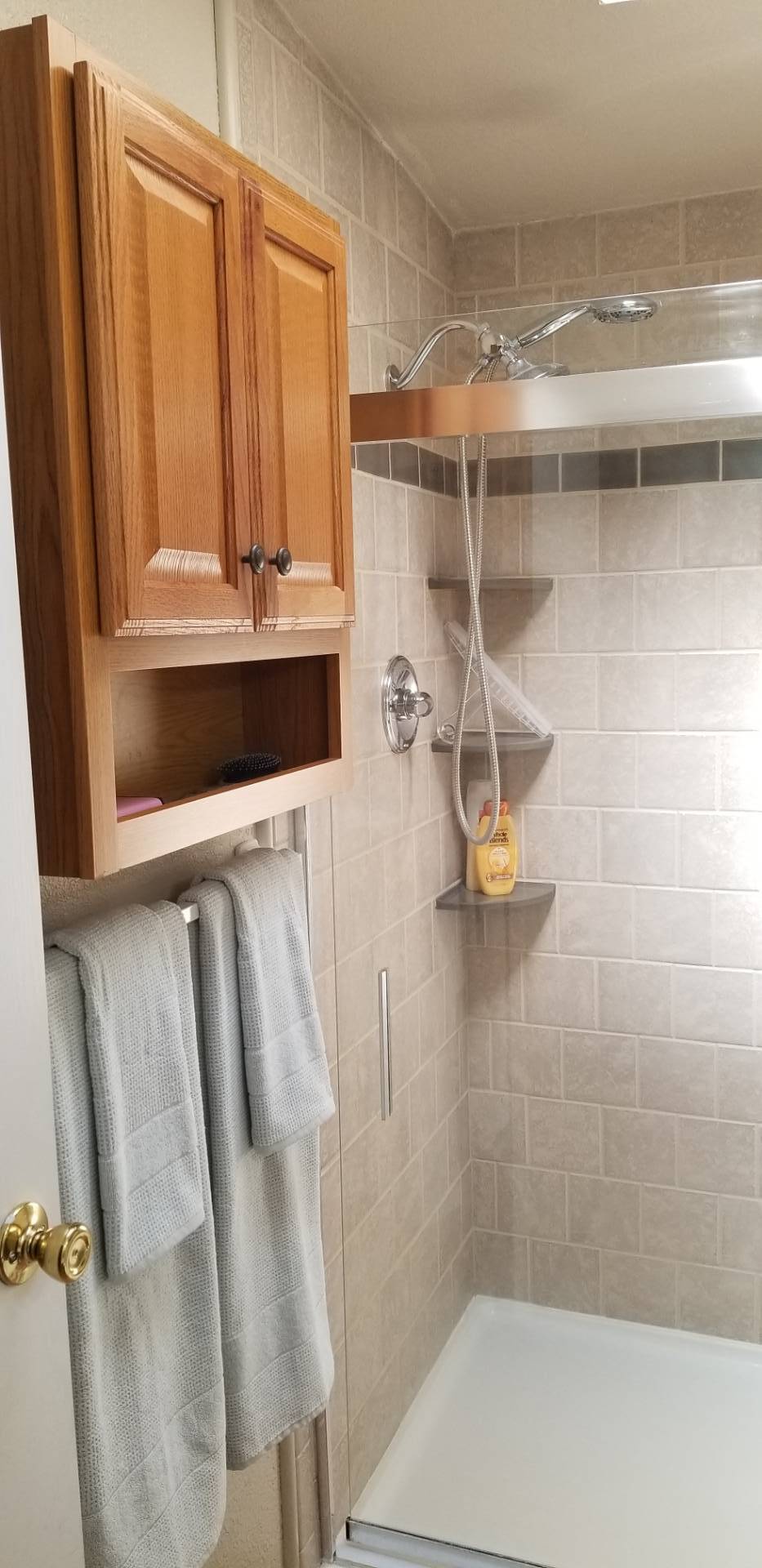 ;
;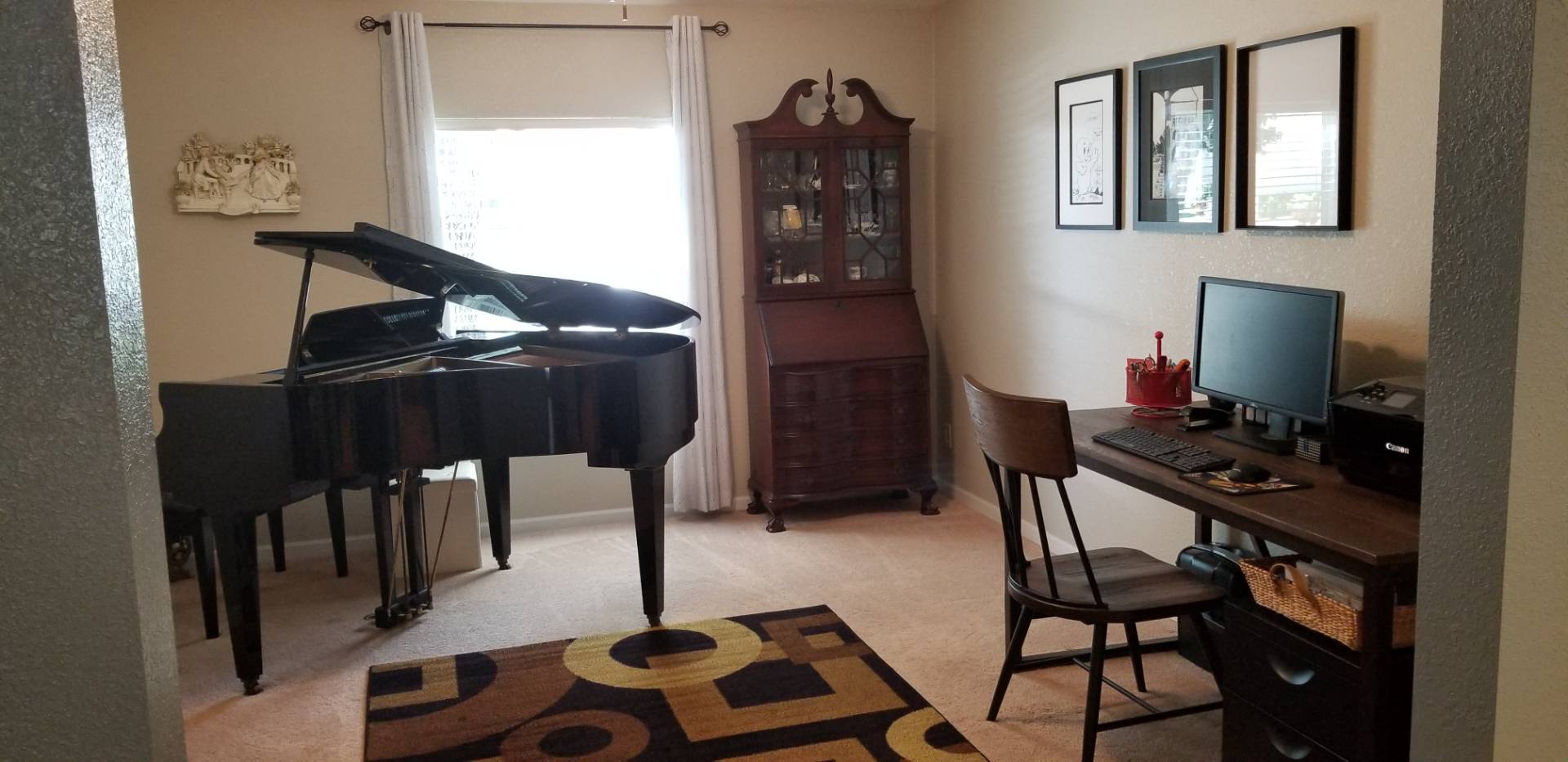 ;
;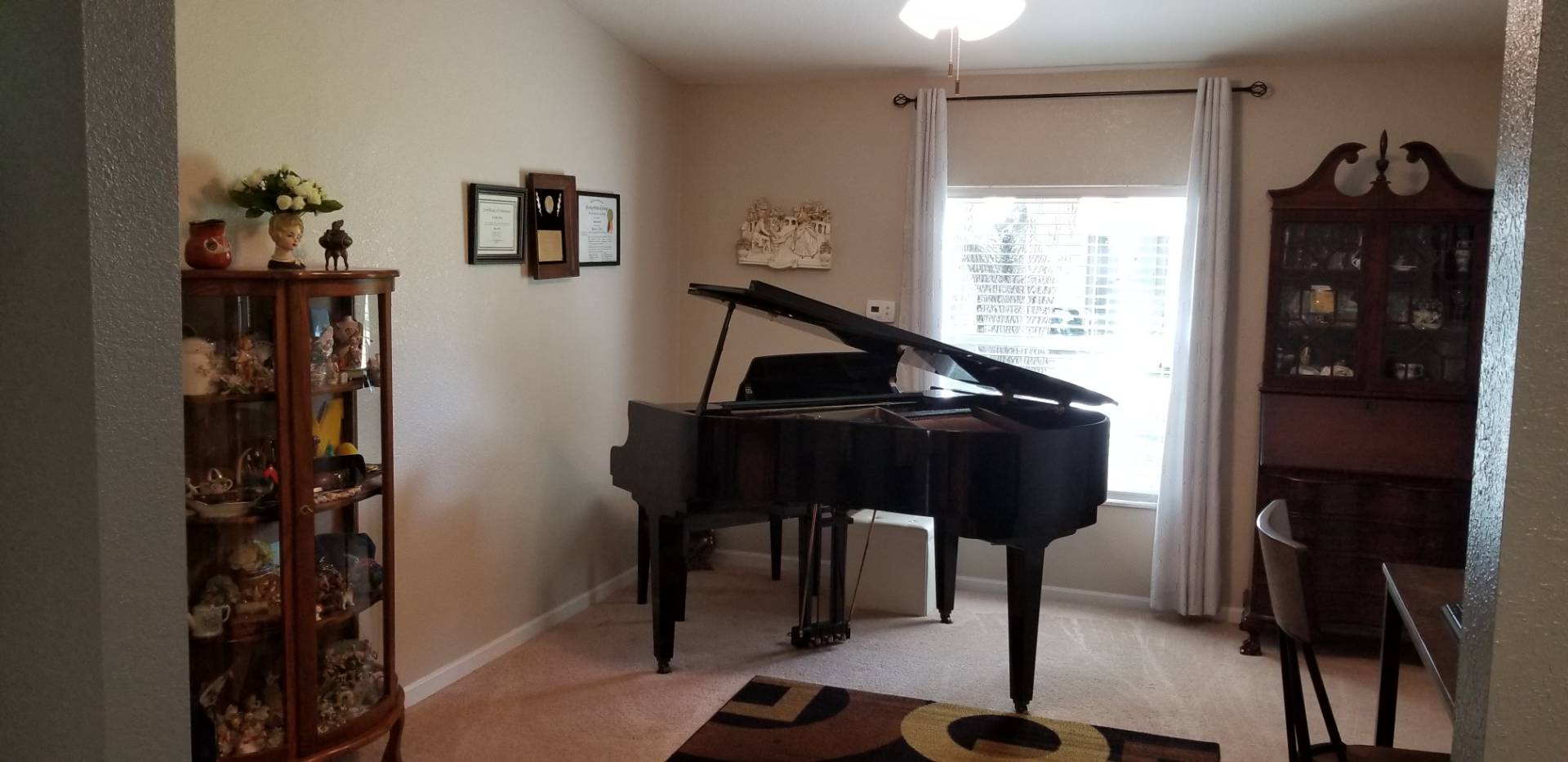 ;
;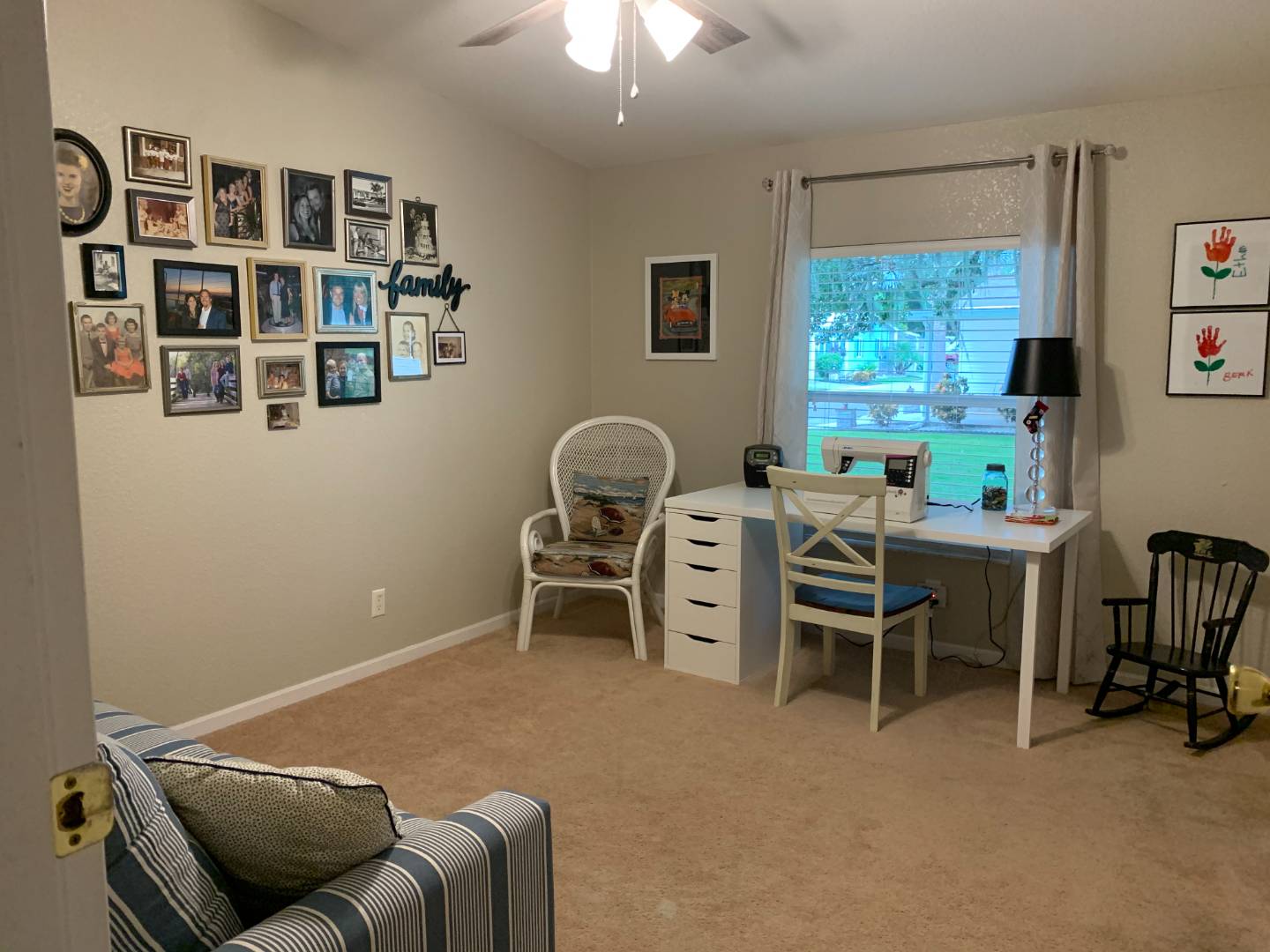 ;
;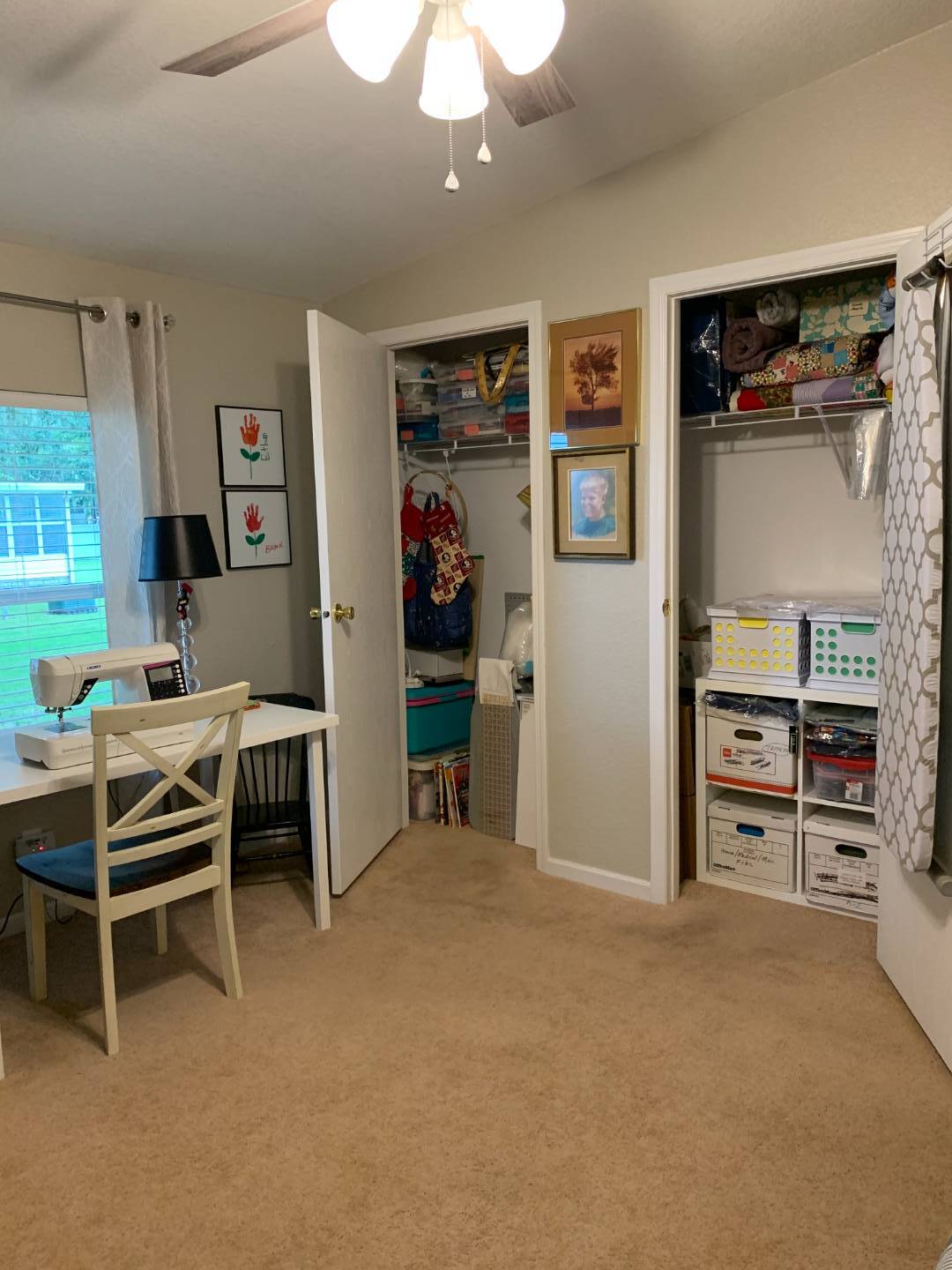 ;
;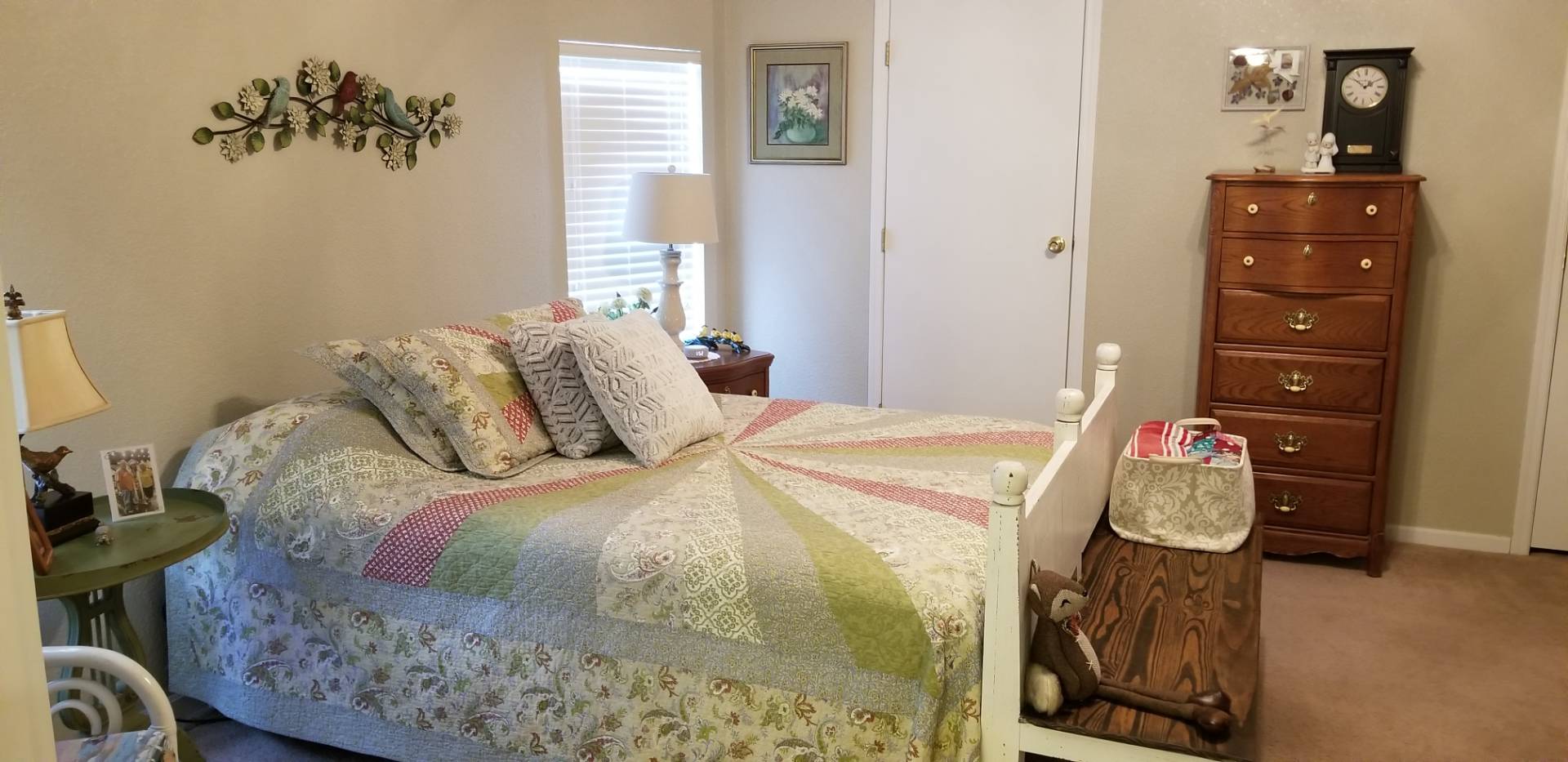 ;
;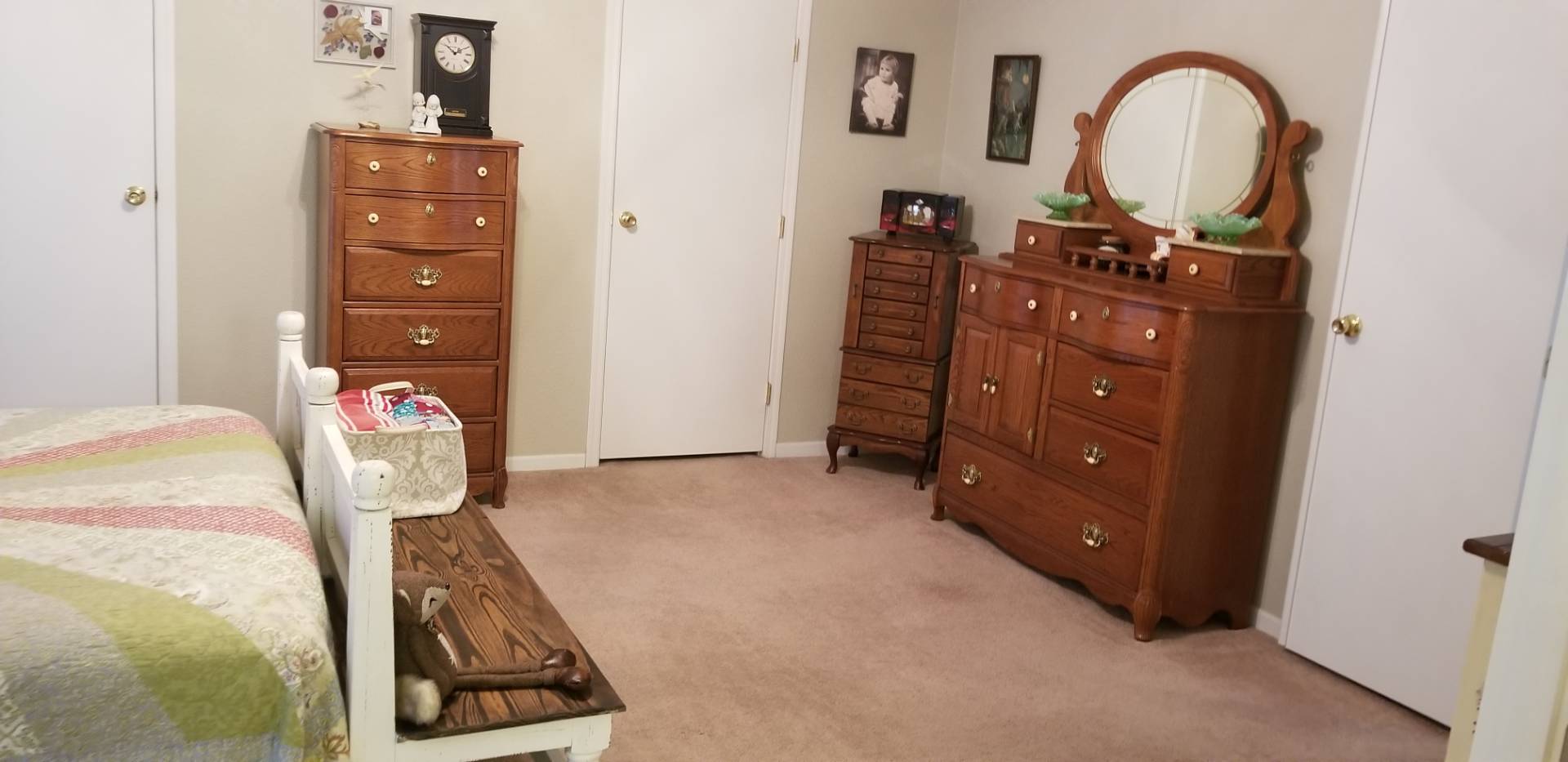 ;
;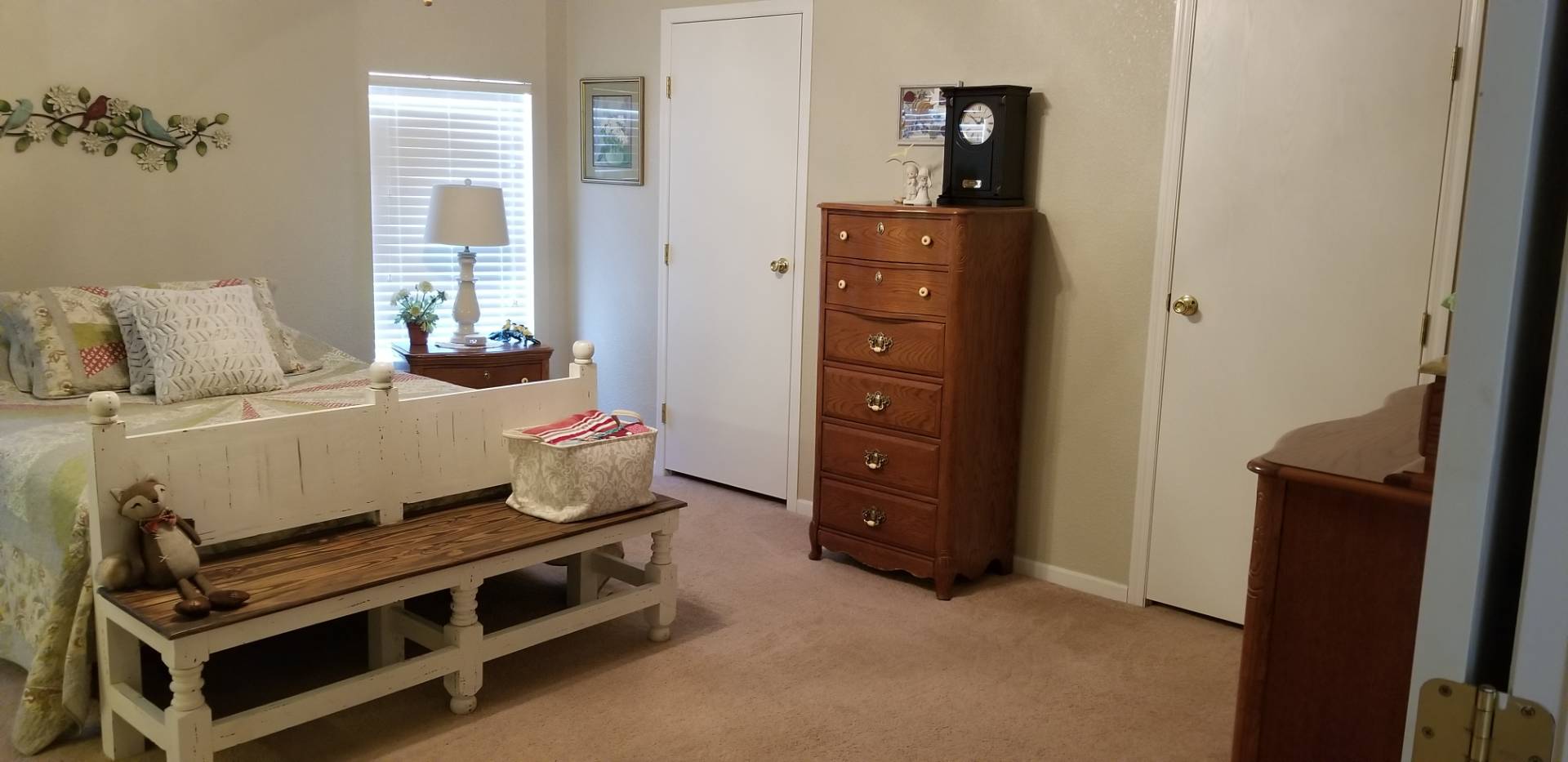 ;
;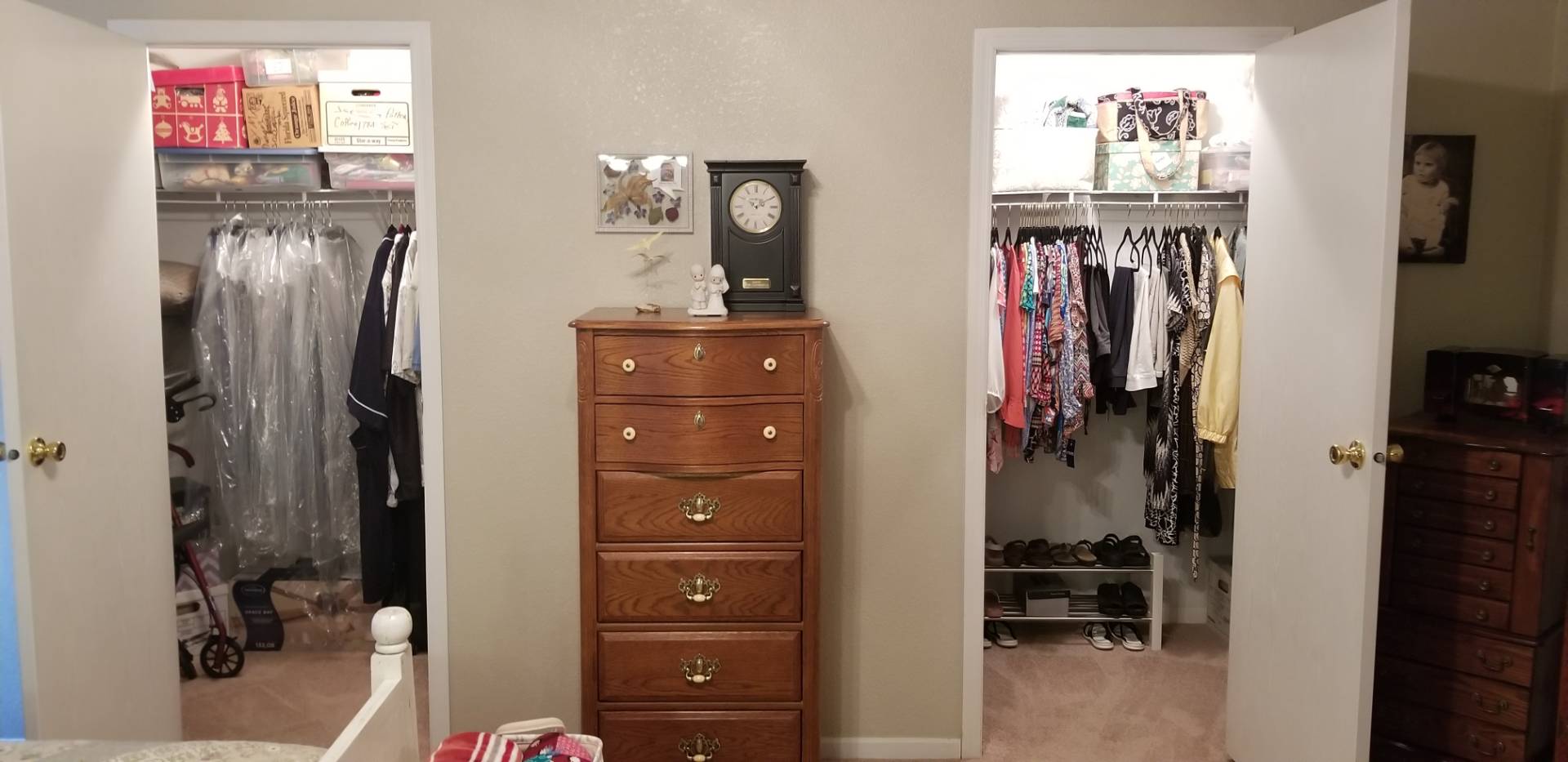 ;
;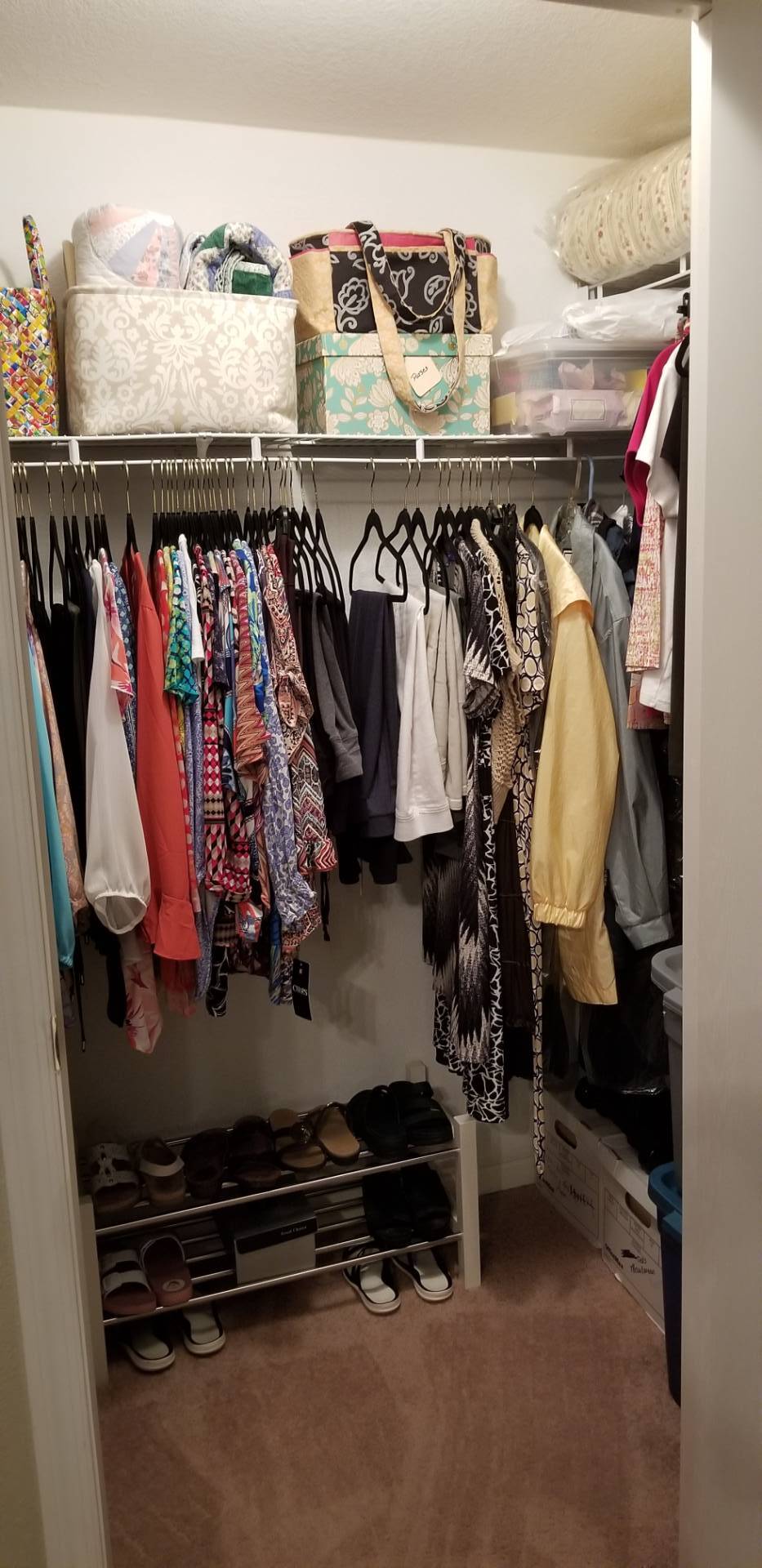 ;
;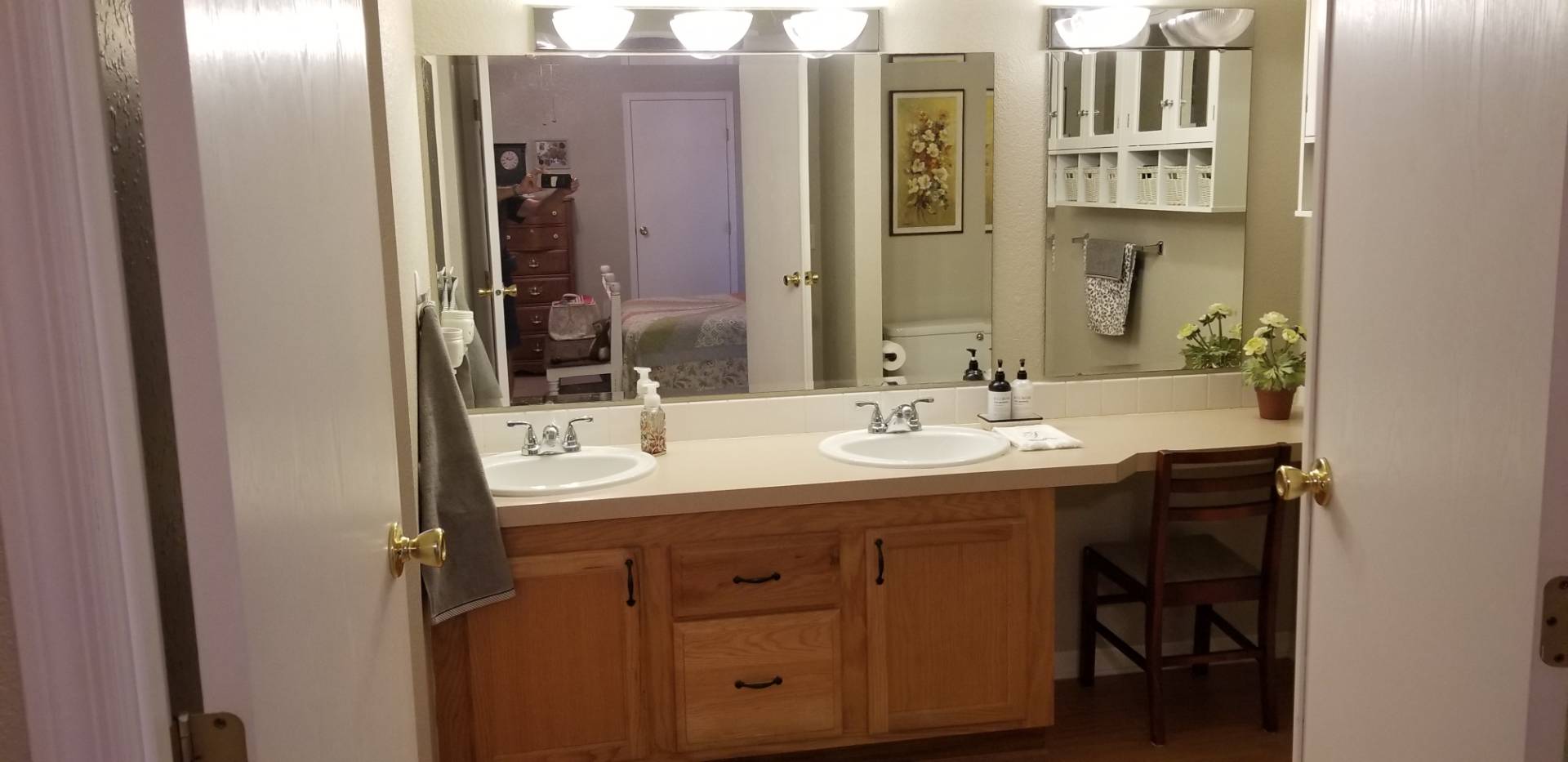 ;
;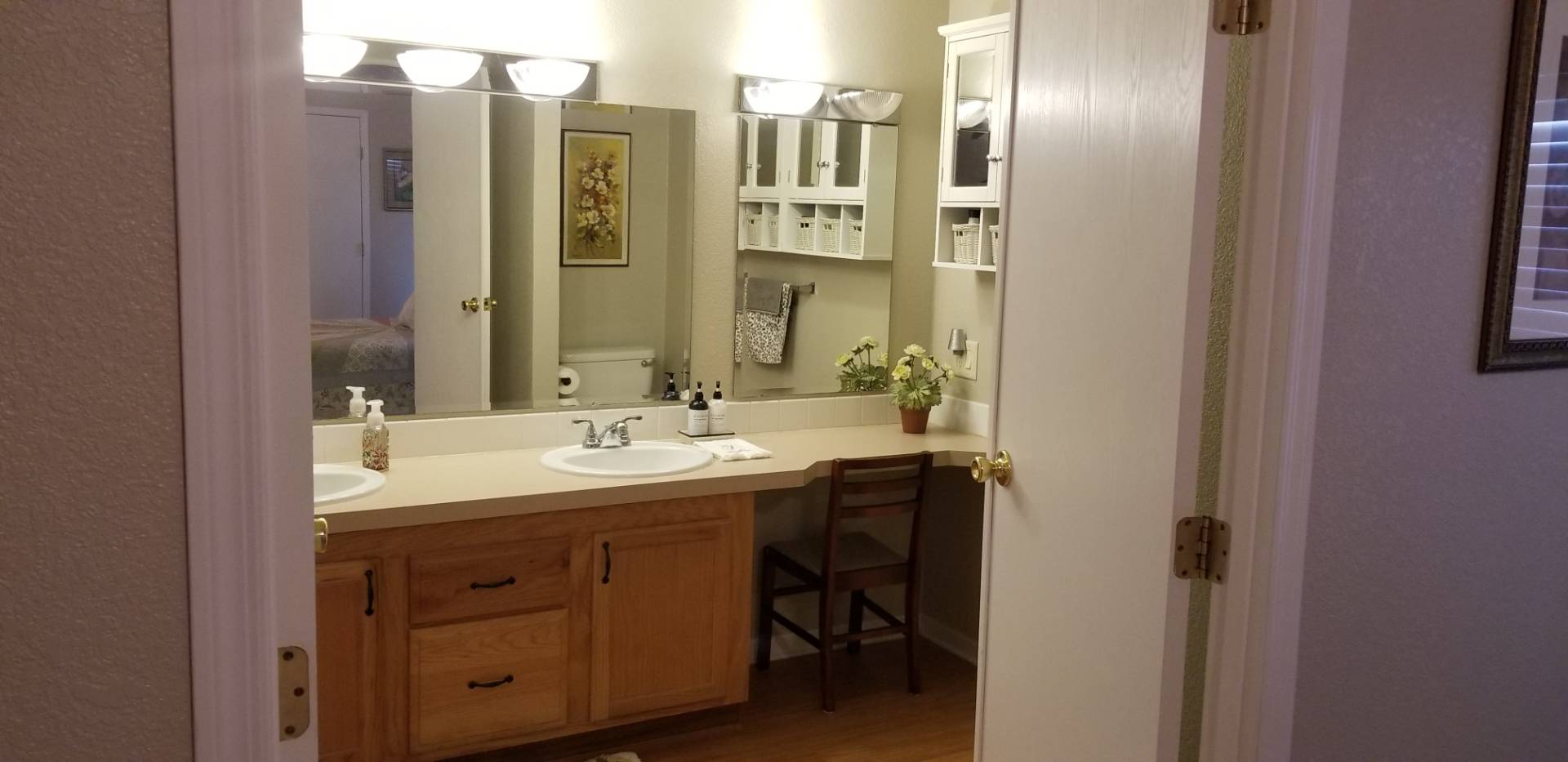 ;
;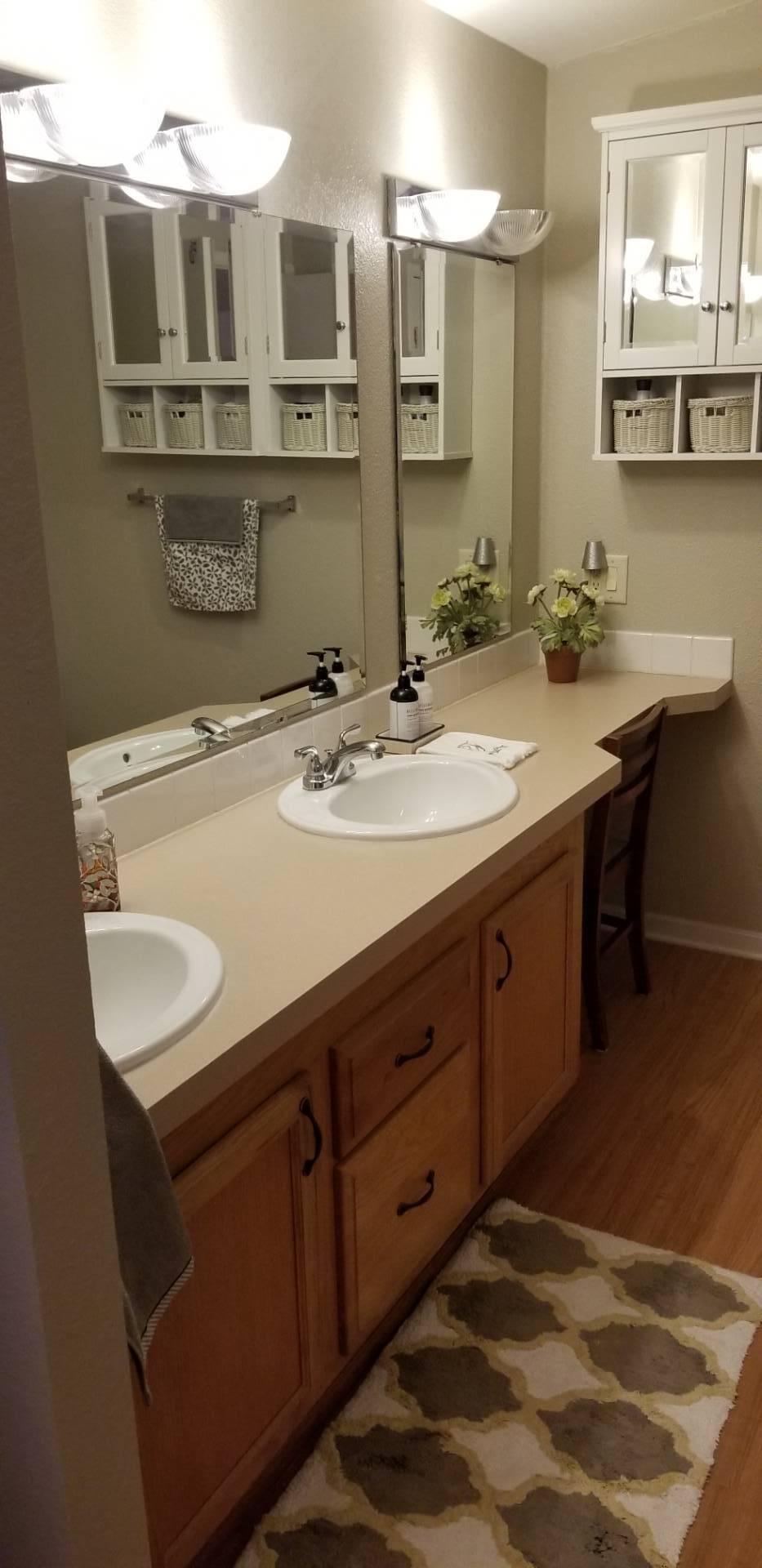 ;
;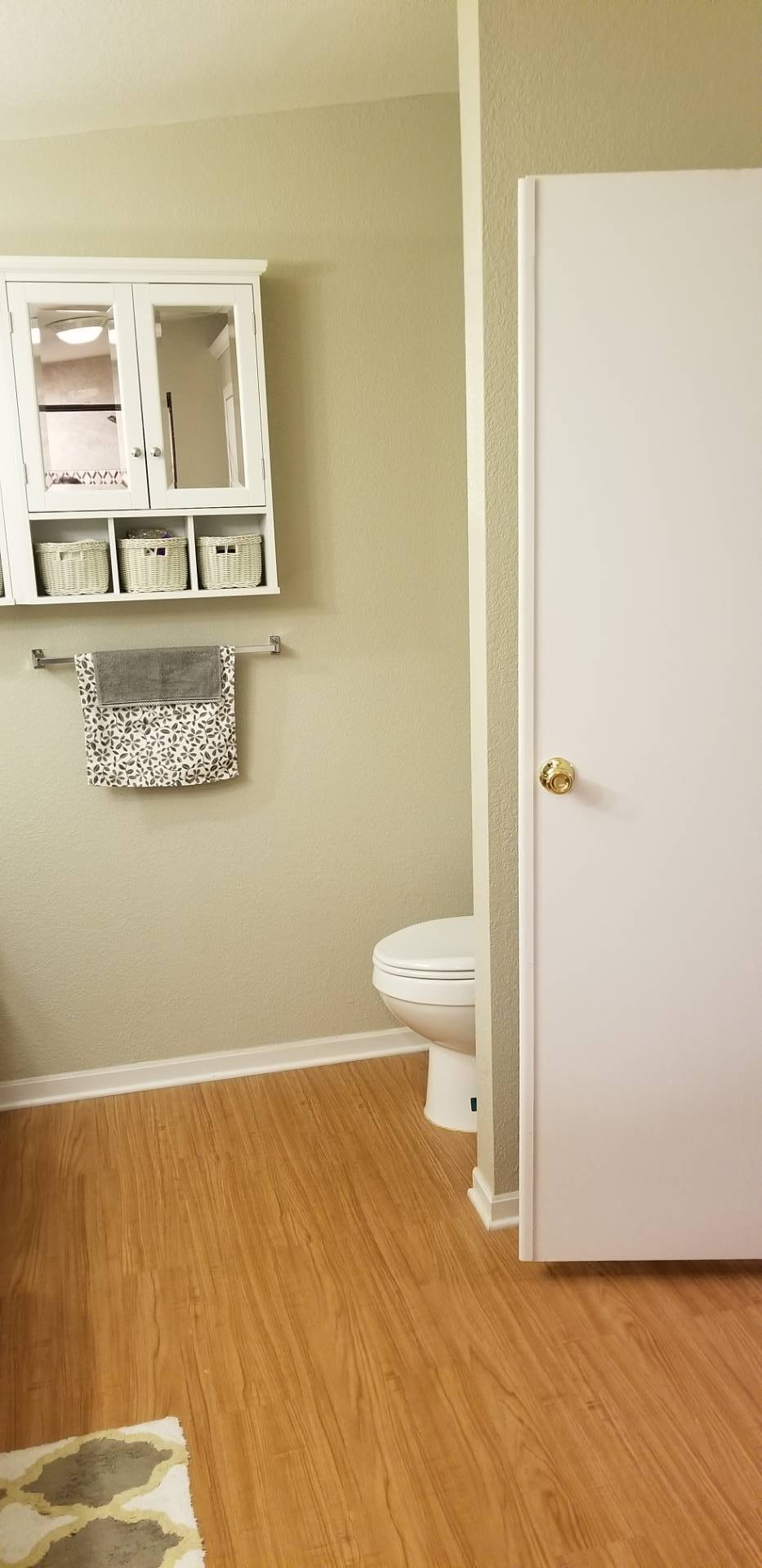 ;
;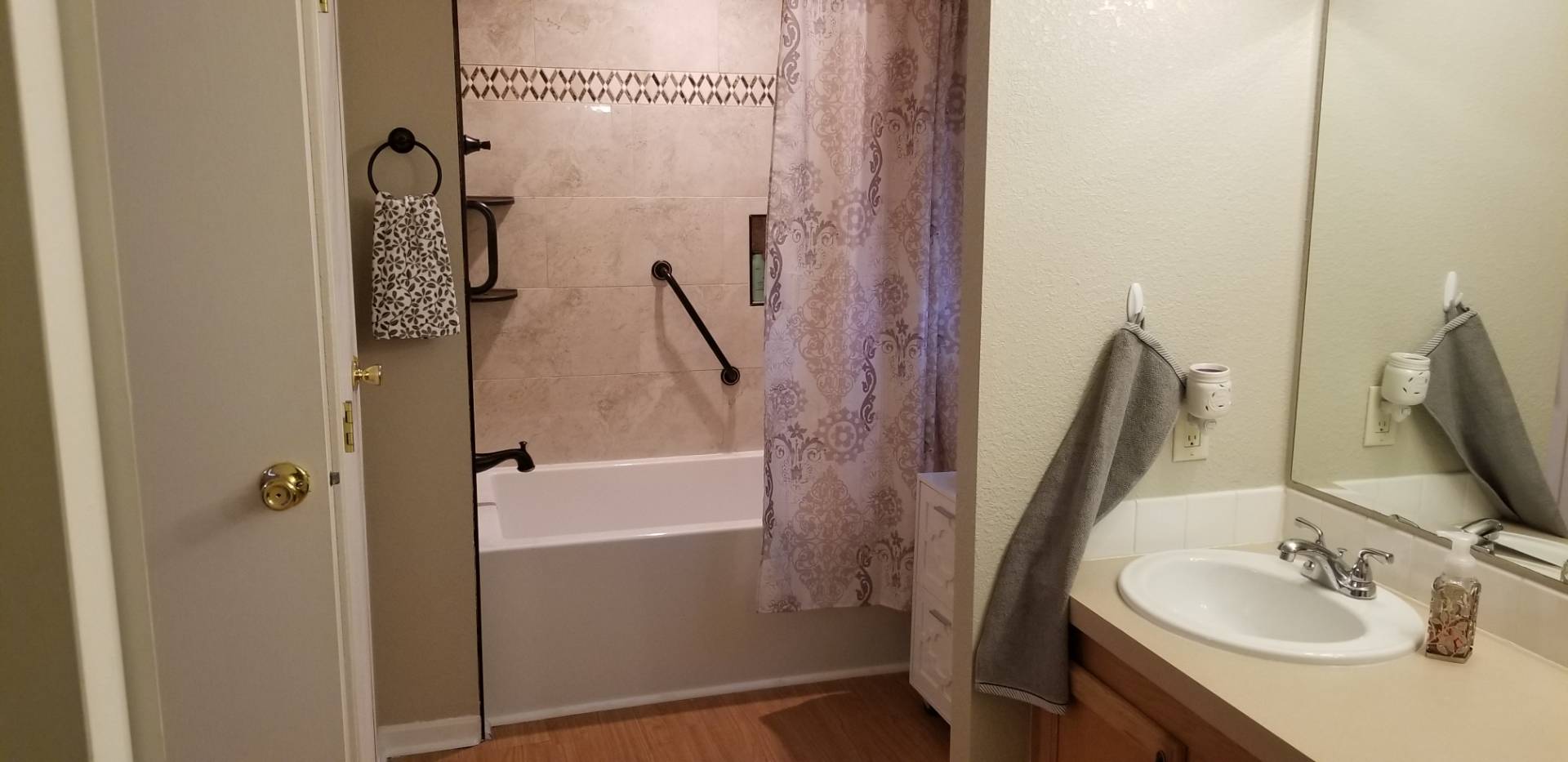 ;
;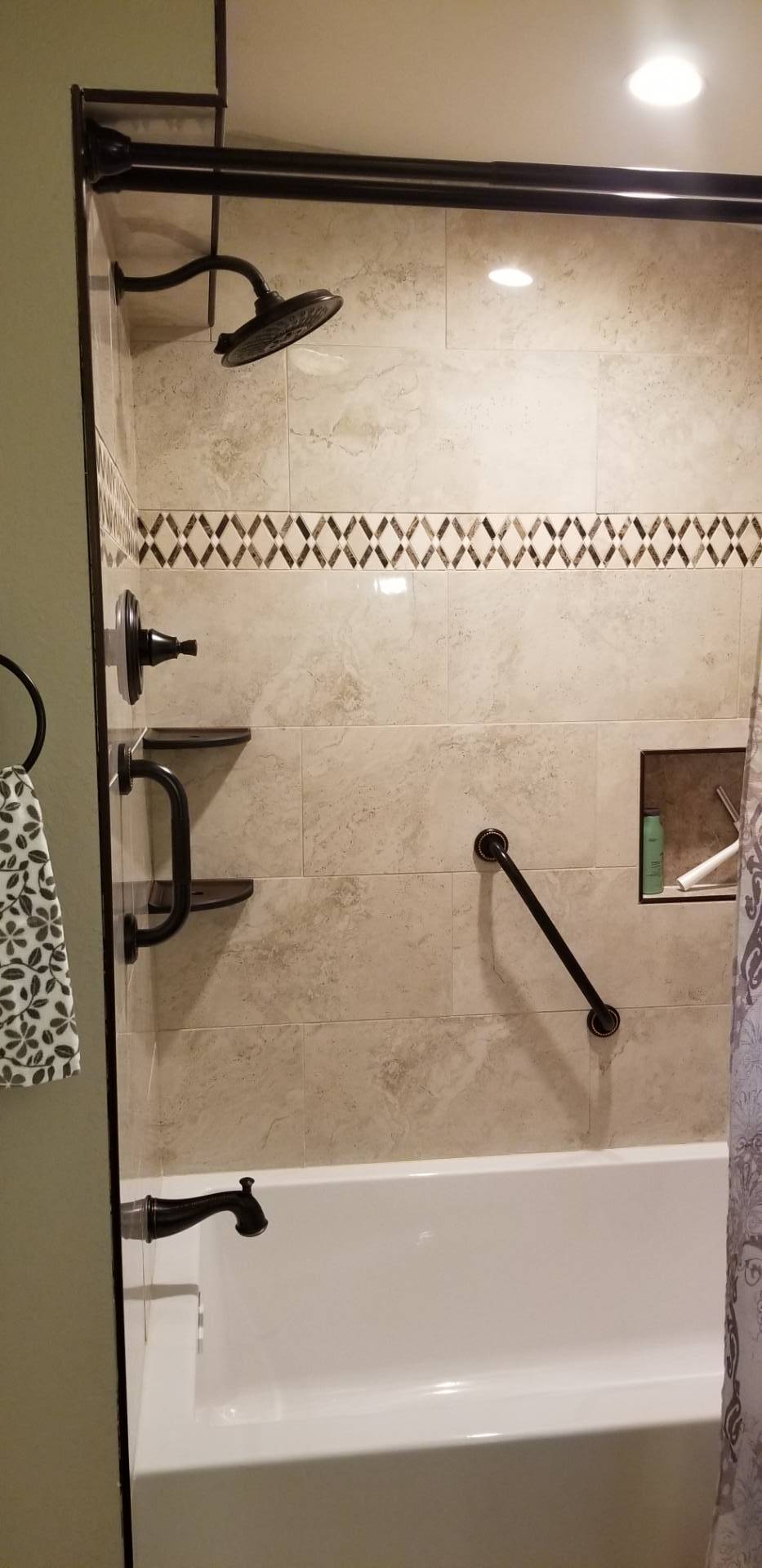 ;
;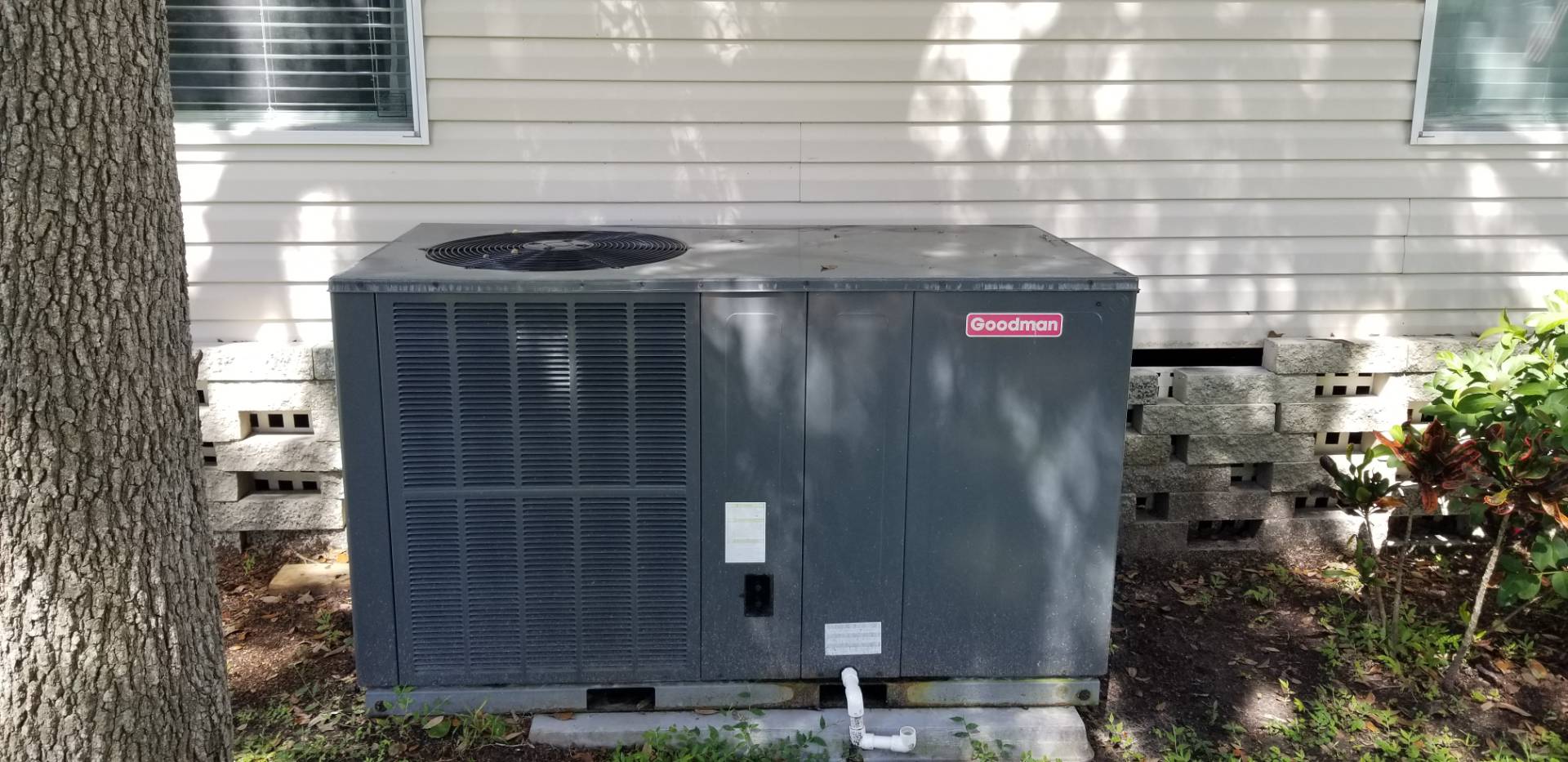 ;
;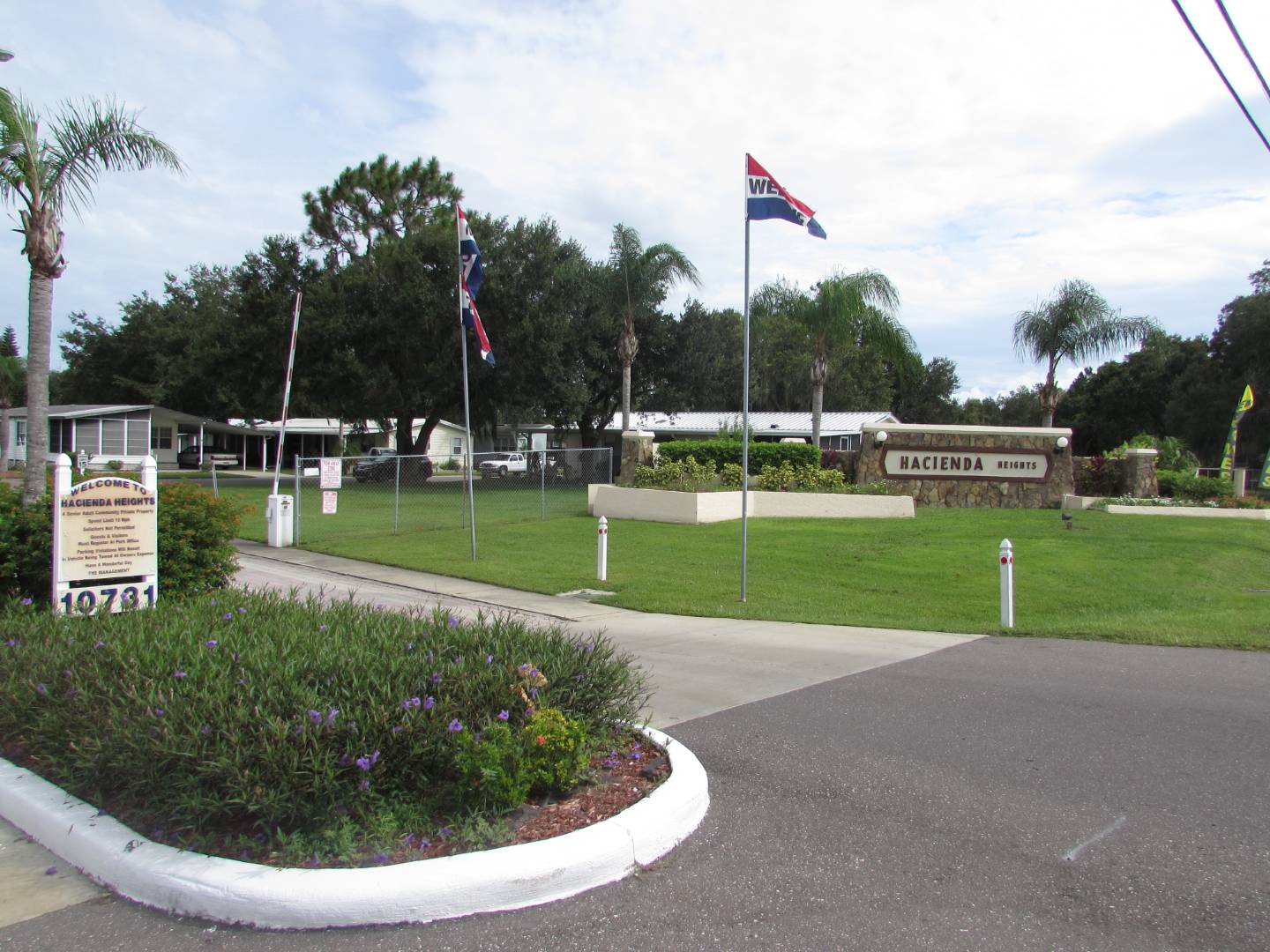 ;
;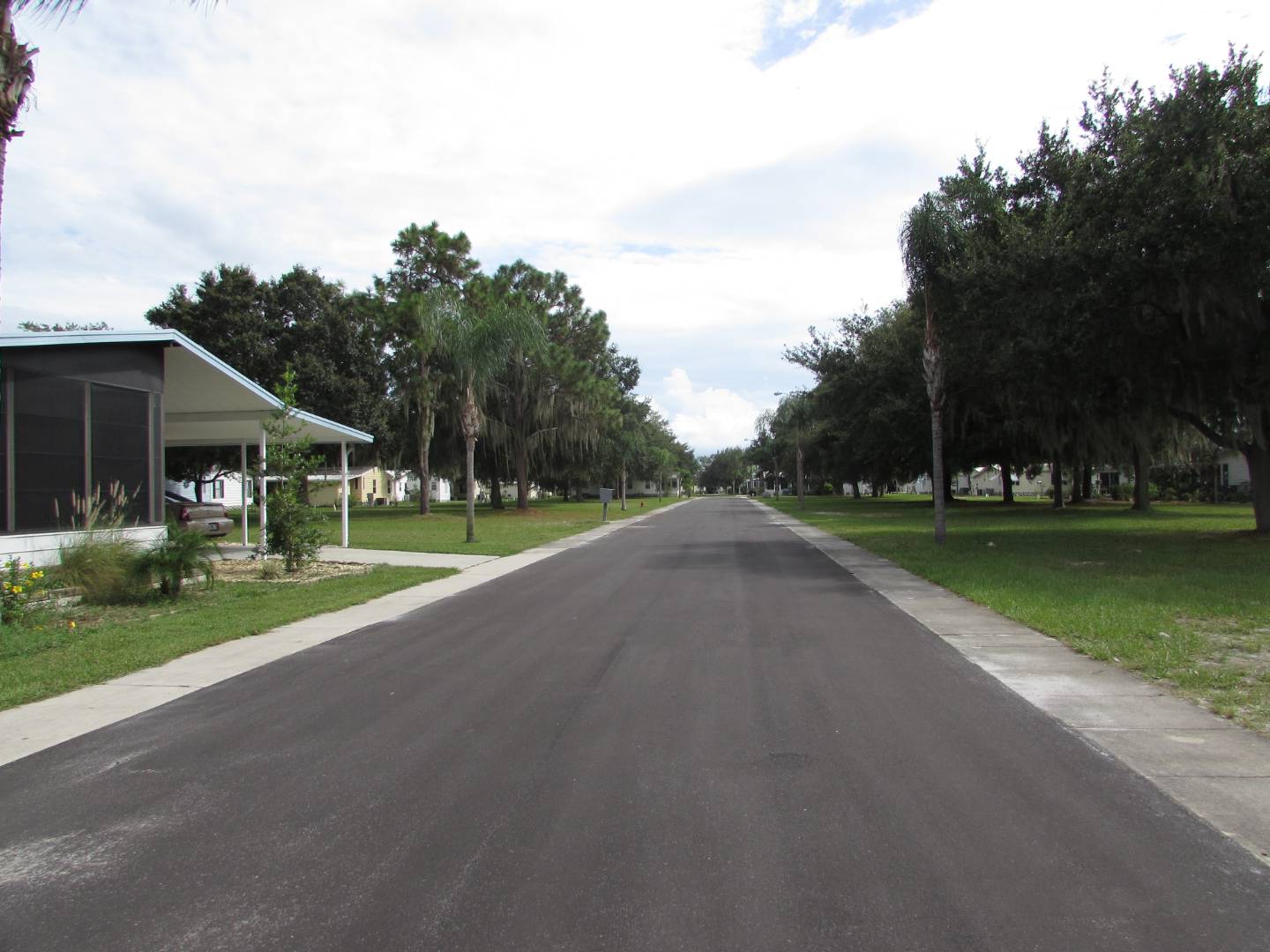 ;
;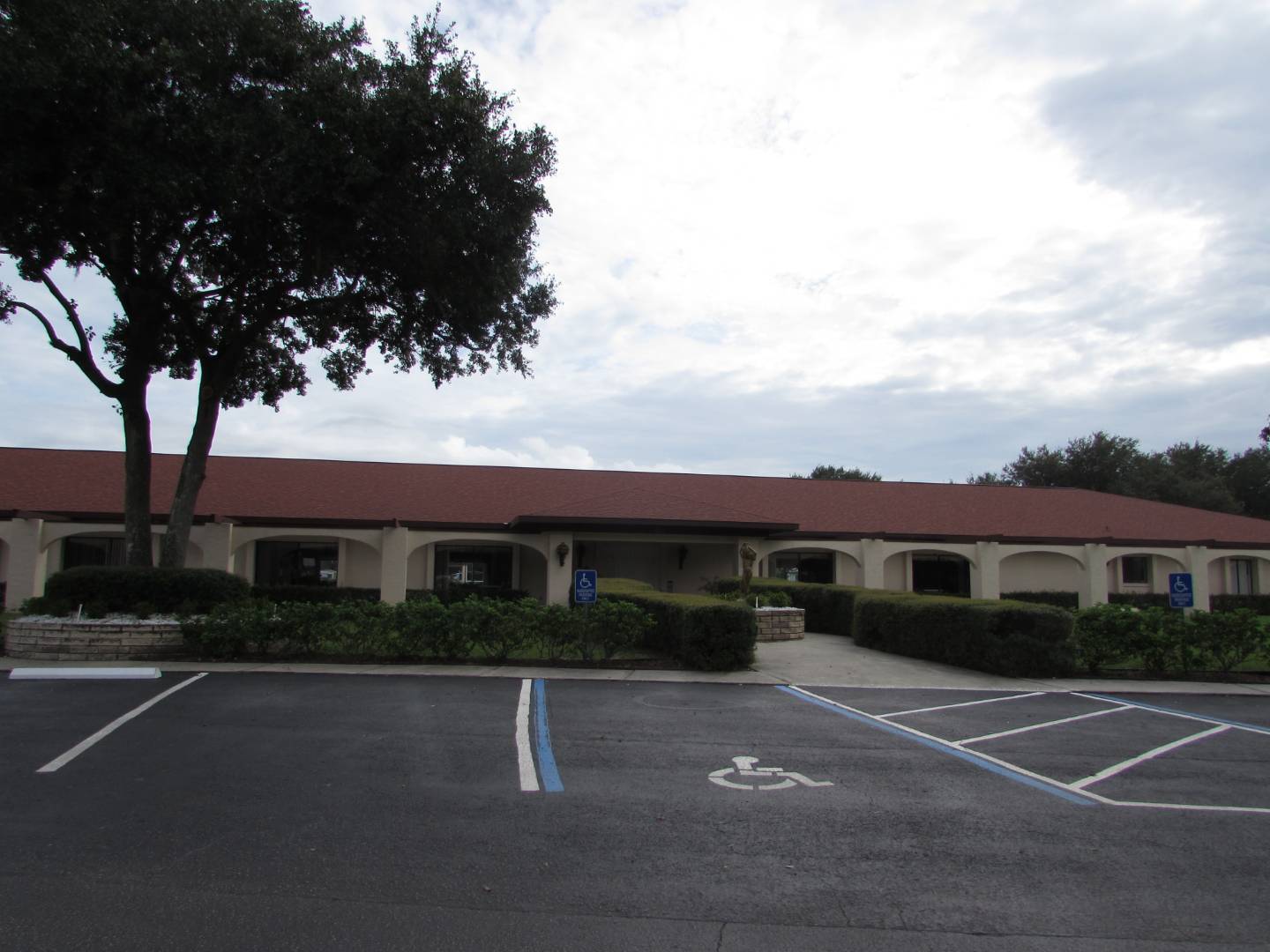 ;
;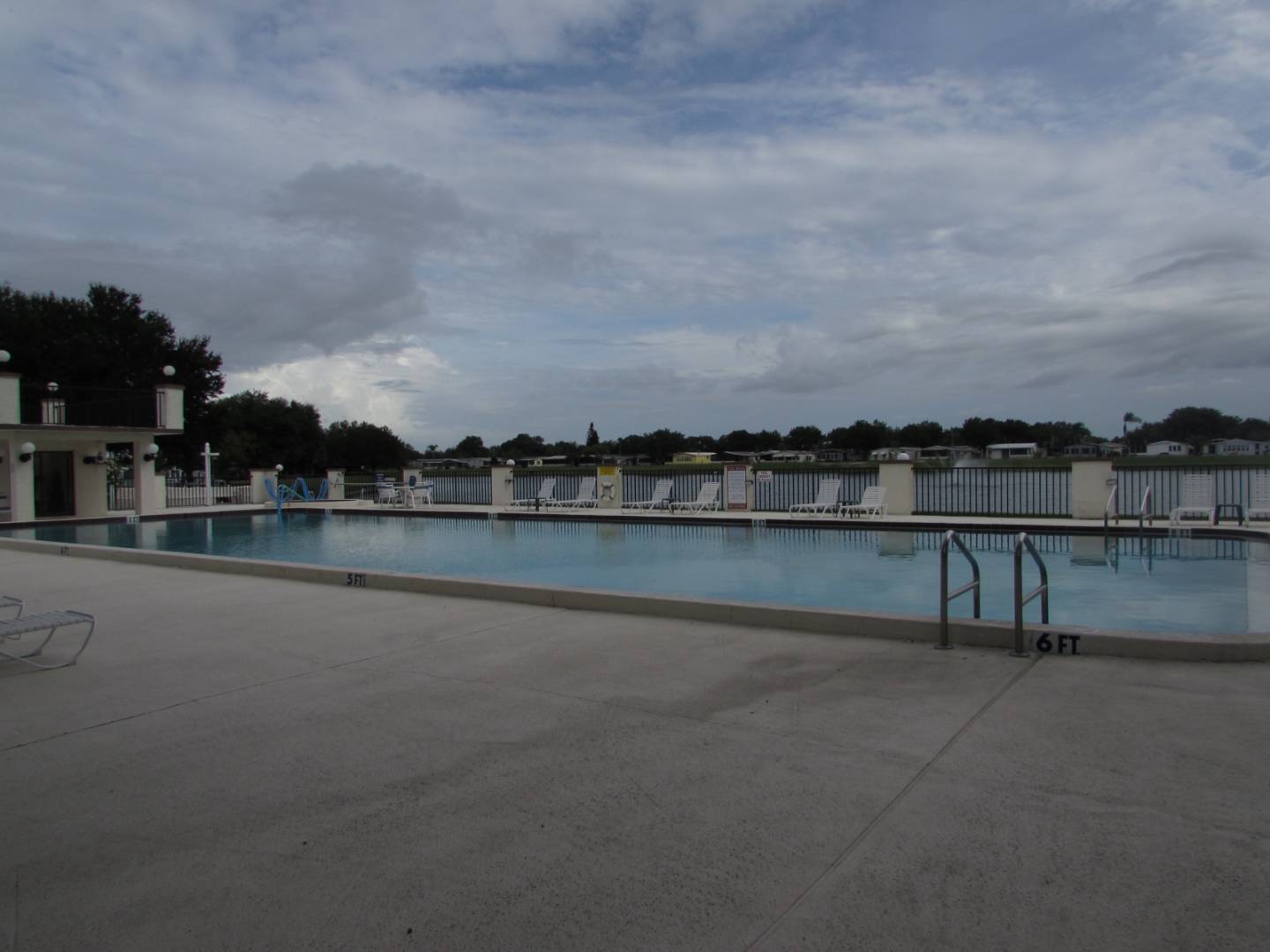 ;
;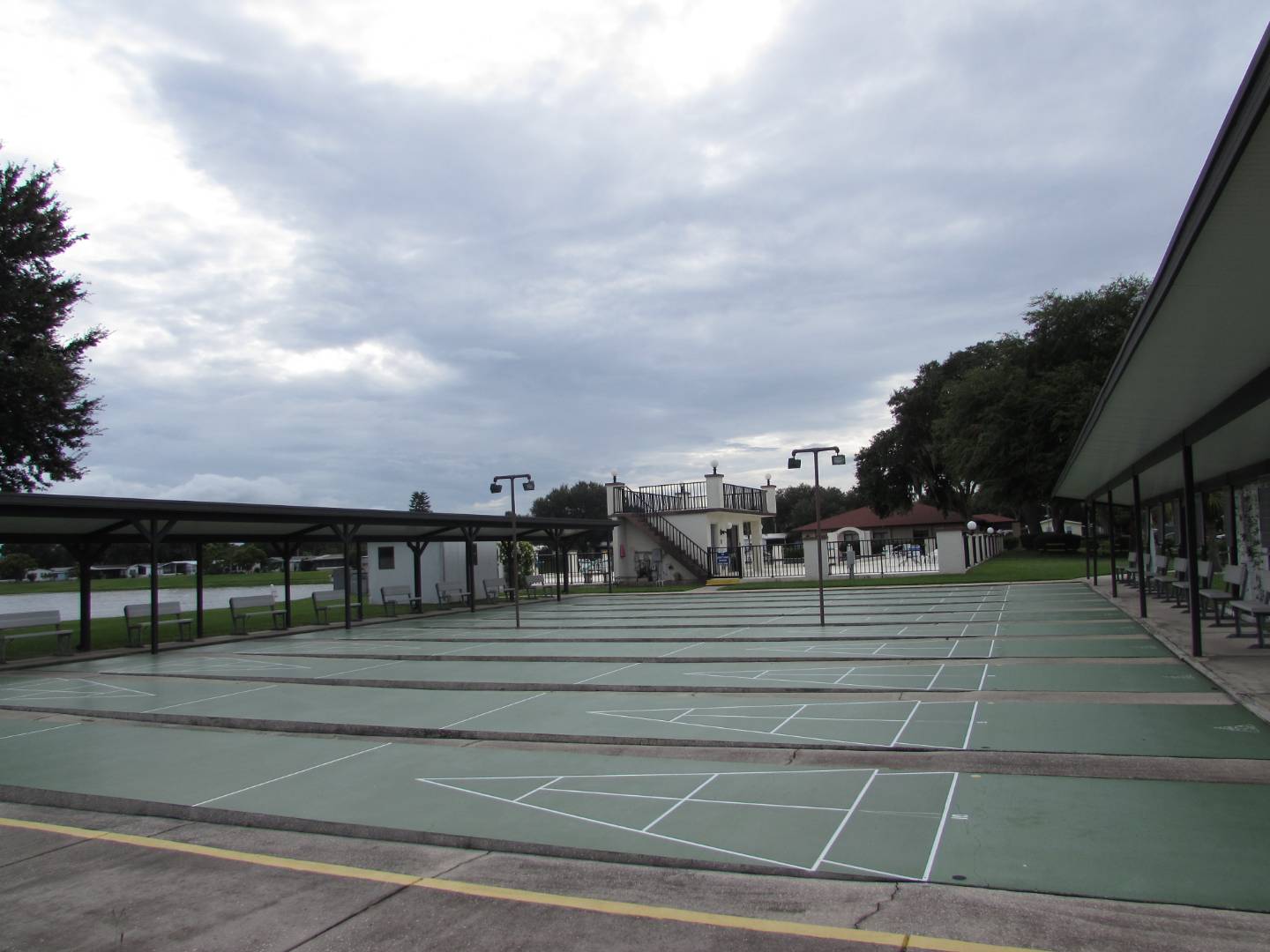 ;
;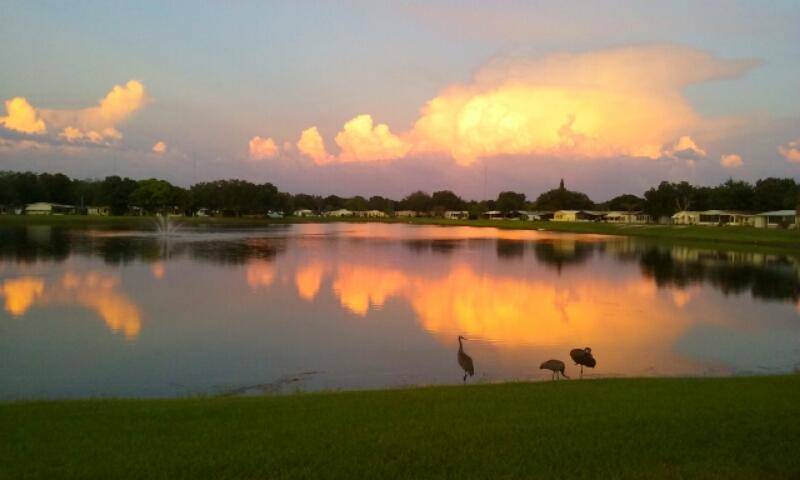 ;
;