710 W. 12th Street, Flora, IL 62839
| Listing ID |
10897397 |
|
|
|
| Property Type |
House |
|
|
|
| County |
Clay |
|
|
|
| School |
Flora CUSD 35 |
|
|
|
|
| Total Tax |
$1,165 |
|
|
|
| Tax ID |
1023300030 |
|
|
|
| FEMA Flood Map |
fema.gov/portal |
|
|
|
| Year Built |
1971 |
|
|
|
|
.72+/- Acre, 3bd/2ba,1320 Sq. Ft.
Located on the corner of Worthey & 12th, this property has a good appeal. The spacious home has had updates such as windows, flooring, HVAC, water heater, paint and flooring over the years. A large open living room, dining room, and kitchen make this home comfortable and very roomy! The bedrooms are all spacious and have great closet space. The master bedroom has a walk in closet and en suite bathroom. The second bathroom is large with great storage. A nice utility room with closet space, and extra room makes a great place to drop coats & shoes. Porches on both front and back of the home give an inviting feel. Need more storage? A big storage building located in backyard will remedy this! That's not all...there is a 2 car garage that is oversized and has a new roof! With a little landscaping and personal touches this property will make a great home for years to come! 30x30 garage, 18x30 Covered back porch, and .72 acre. Room Sizes:Living Room 13.8x23.5 Dining Room 11x11.7, Kitchen 11.6x12, Bed 11.6x9.3, Bed 12.2x11.6, Bed 11.6x9.9, Utility 8.4x5`10, Bath 8.4x7.11, Bath 6x6, Walk in Closet 6x4 City Electric & Water, Private Septic, Garage Roof replaced Last year..
|
- 3 Total Bedrooms
- 2 Full Baths
- 1320 SF
- 0.72 Acres
- Built in 1971
- Renovated 2010
- 1 Story
- Available 6/06/2020
- Mobile Home Style
- Renovation: Many updates such as windows, water heater, furnace, central air, paint, flooring, Roof, and more over the years.
- Open Kitchen
- Laminate Kitchen Counter
- Oven/Range
- Dishwasher
- Carpet Flooring
- Linoleum Flooring
- Vinyl Flooring
- 8 Rooms
- Entry Foyer
- Living Room
- Dining Room
- Primary Bedroom
- en Suite Bathroom
- Walk-in Closet
- Kitchen
- Laundry
- First Floor Primary Bedroom
- First Floor Bathroom
- Forced Air
- Natural Gas Avail
- Central A/C
- 100 Amps
- Manufactured (Multi-Section) Construction
- Vinyl Siding
- Flat Roof
- Detached Garage
- 2 Garage Spaces
- Municipal Water
- Private Septic
- Deck
- Covered Porch
- Driveway
- Trees
- Utilities
- Shed
- Outbuilding
- Street View
- Tax Exemptions
- $1,165 Total Tax
- Tax Year 2019
- Sold on 5/21/2021
- Sold for $38,000
- Buyer's Agent: Amy Bailey
- Company: AMY LEE REALTY LLC
Listing data is deemed reliable but is NOT guaranteed accurate.
|



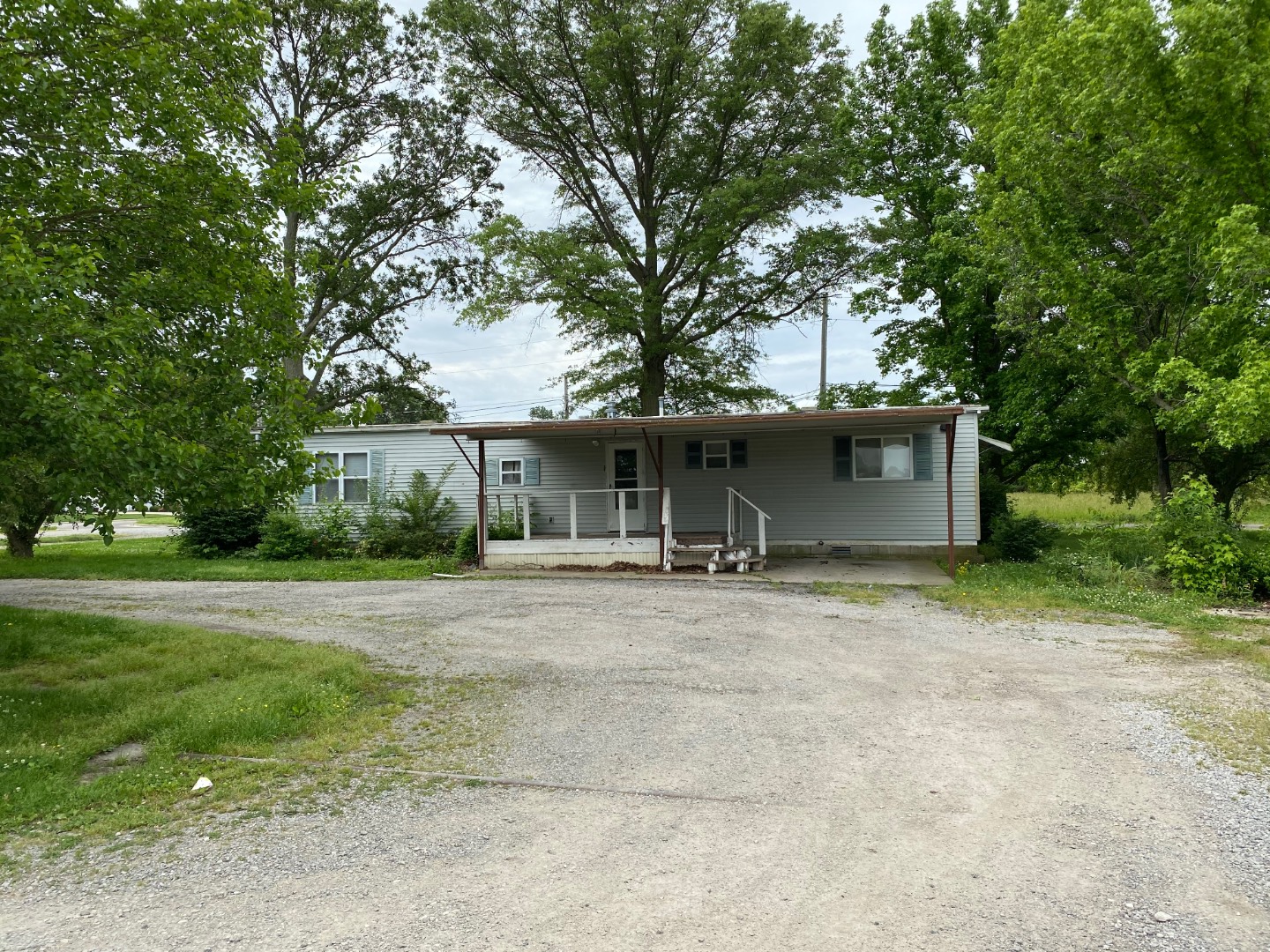


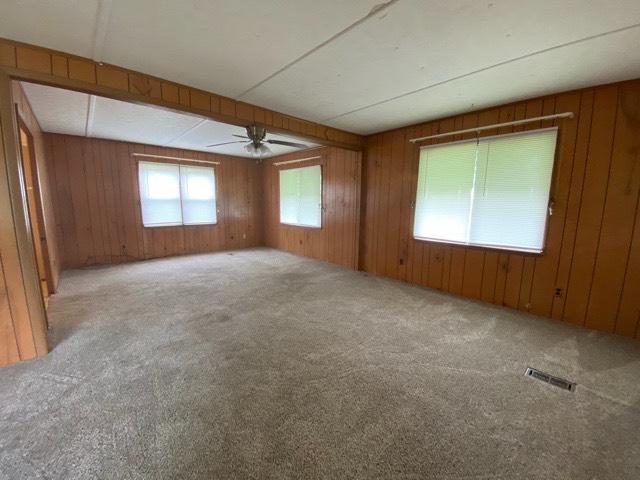 ;
;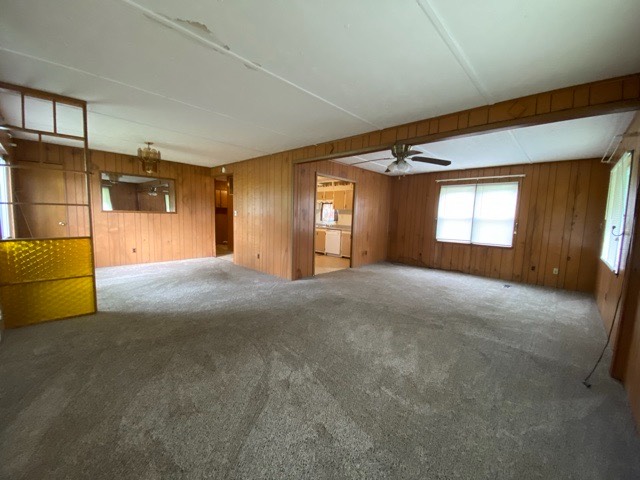 ;
;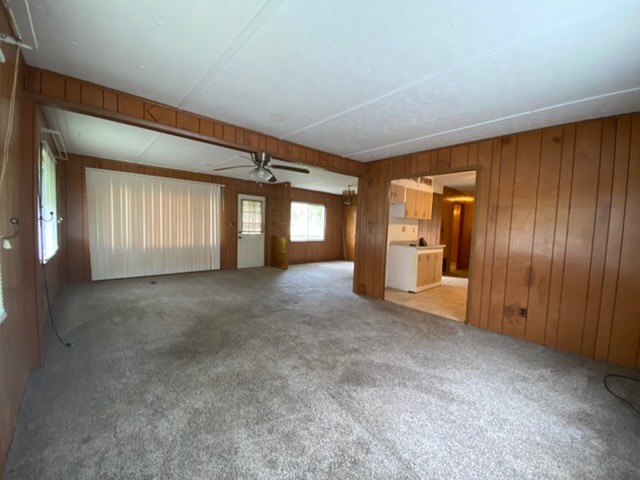 ;
;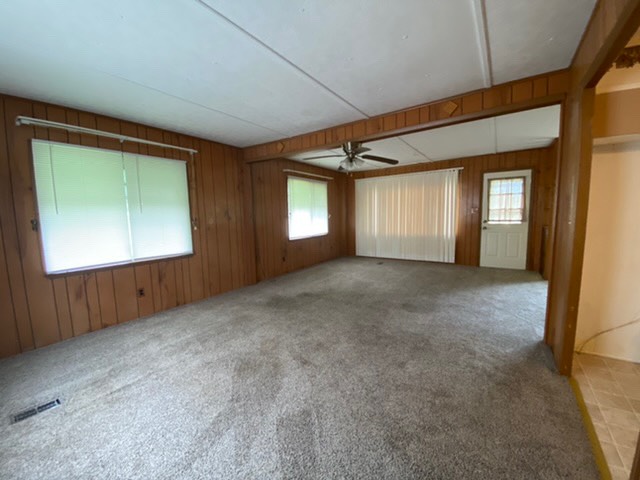 ;
;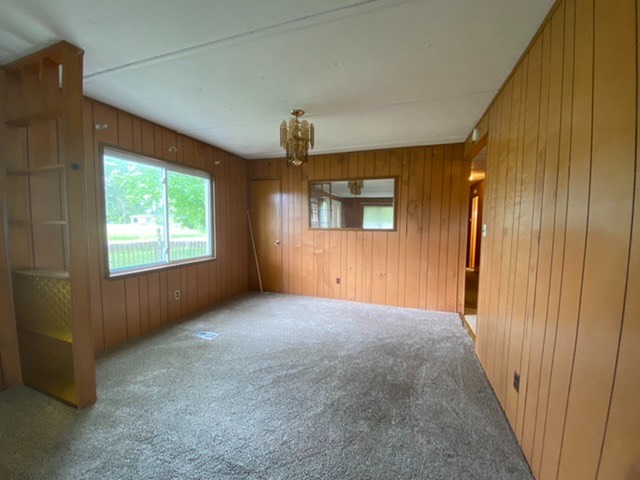 ;
;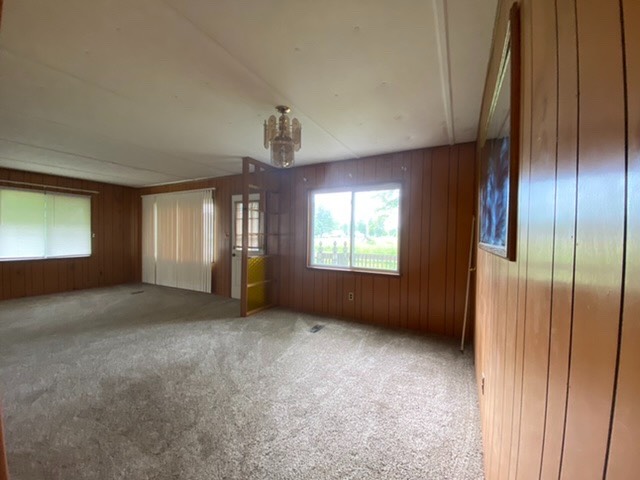 ;
;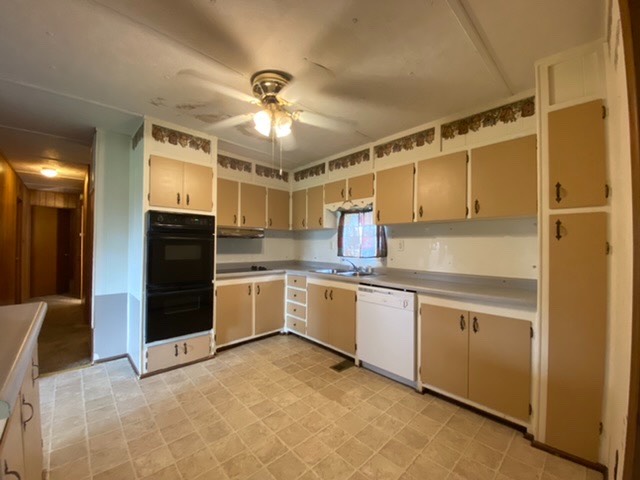 ;
;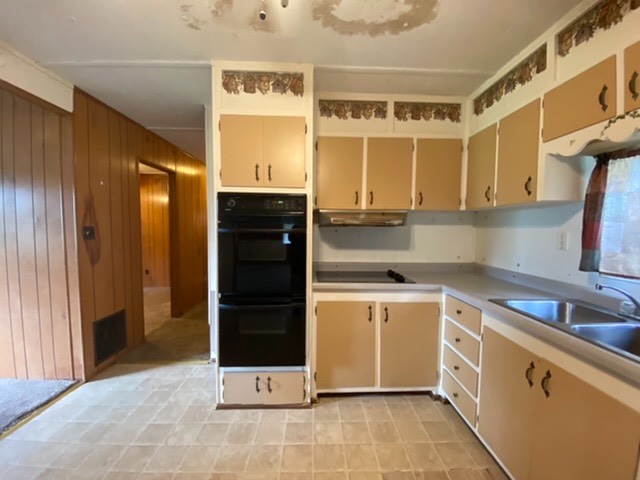 ;
;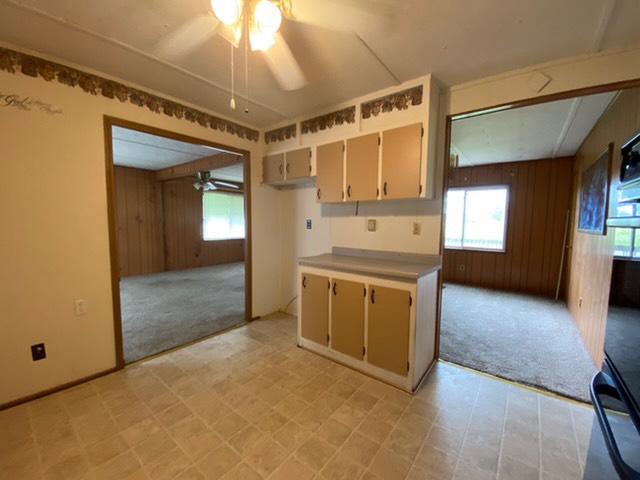 ;
;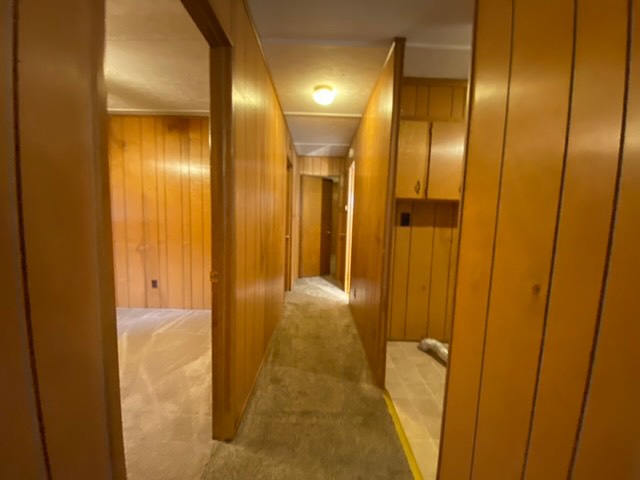 ;
;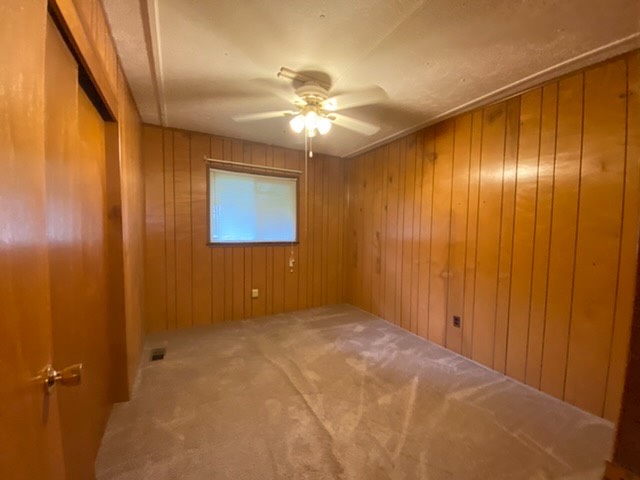 ;
;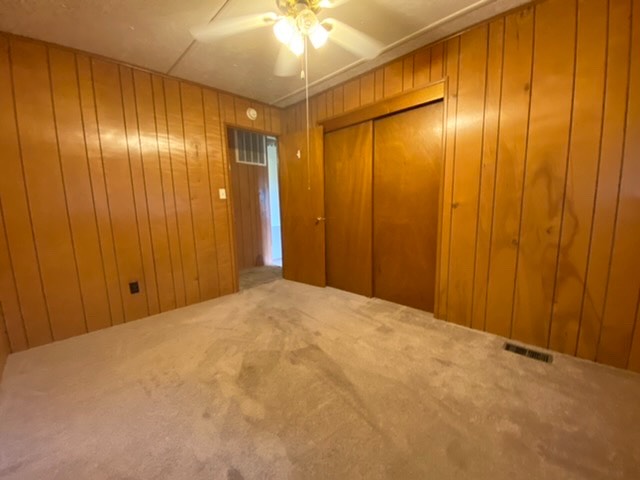 ;
;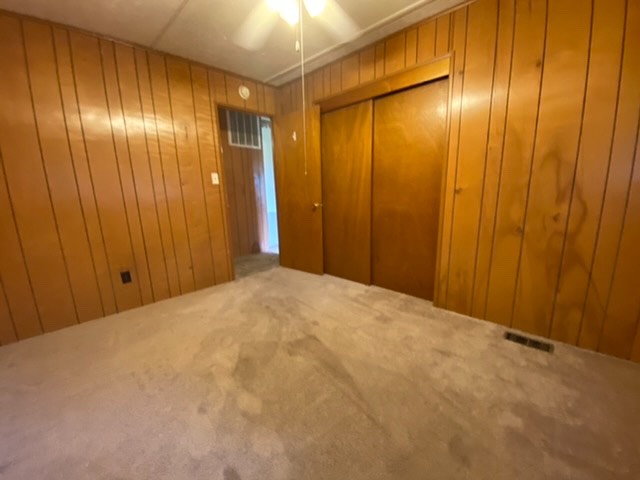 ;
;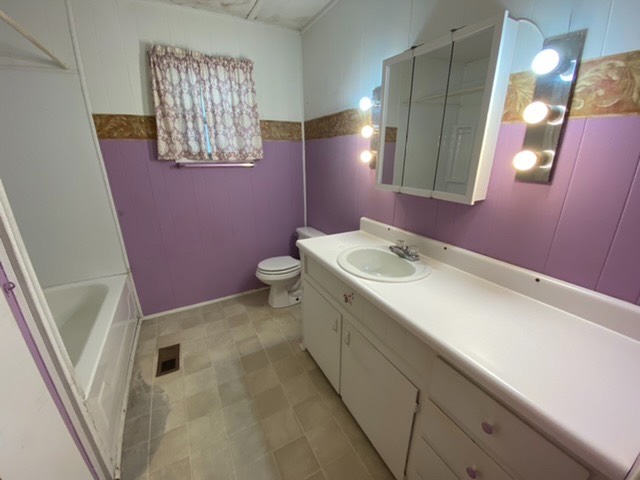 ;
;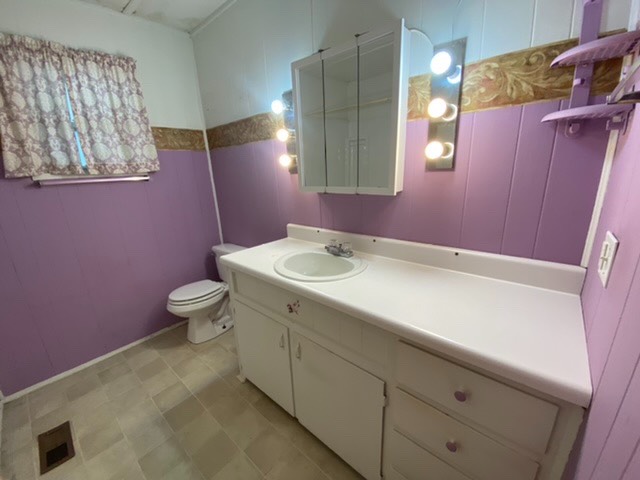 ;
;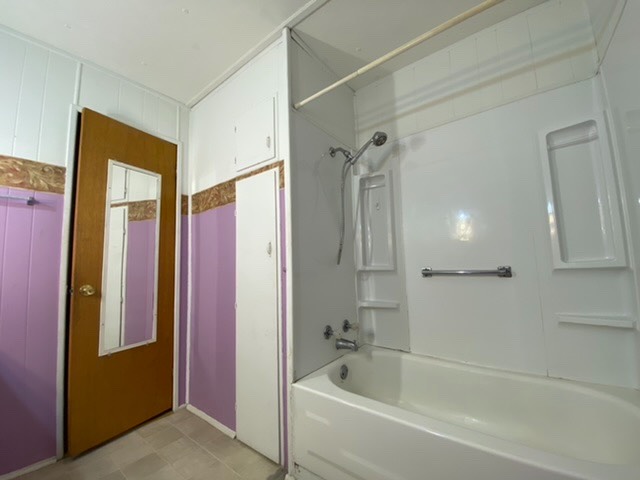 ;
;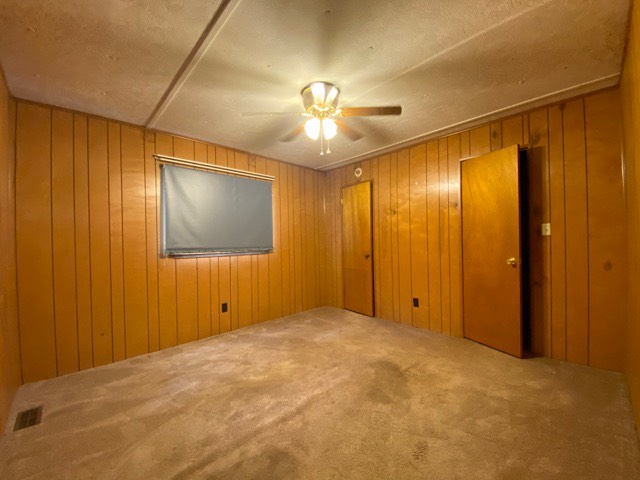 ;
;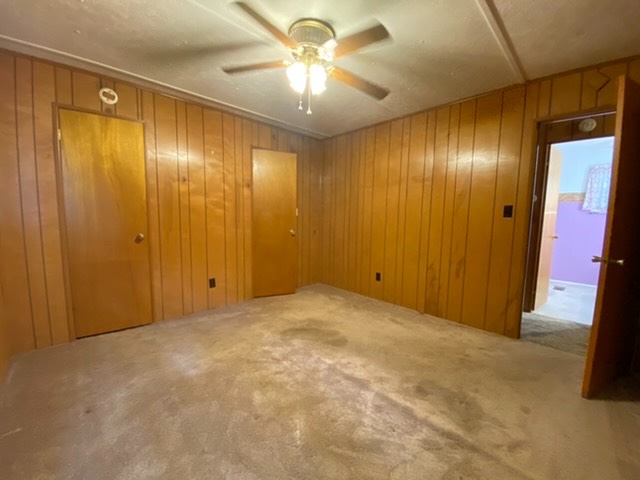 ;
;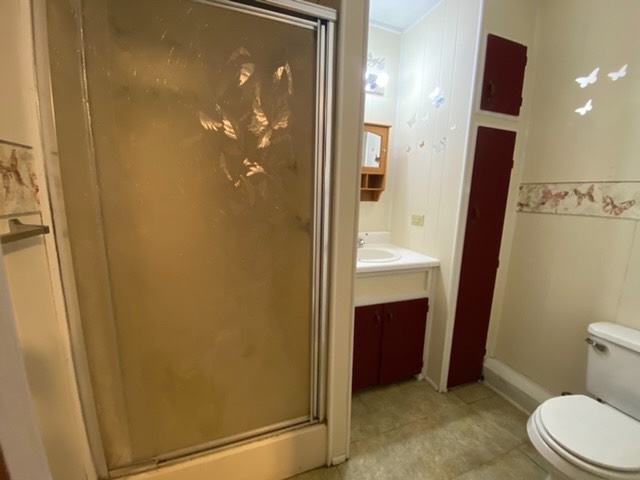 ;
;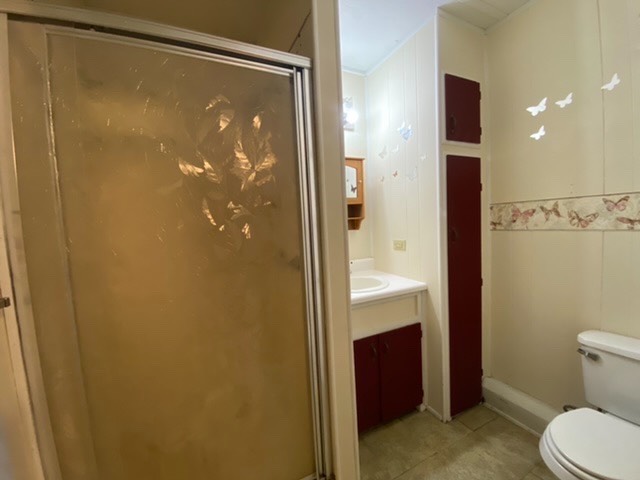 ;
;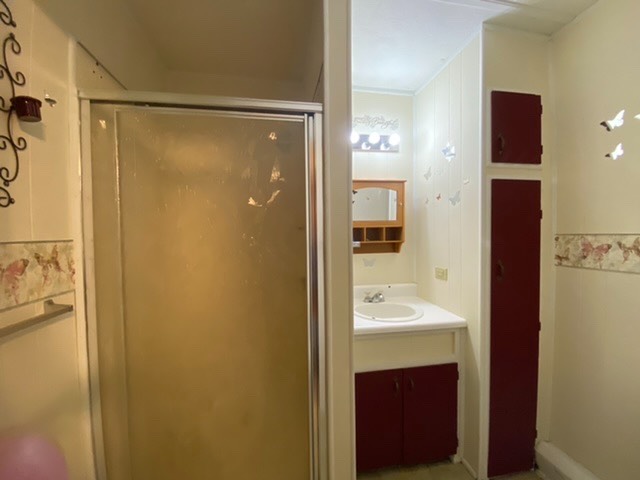 ;
;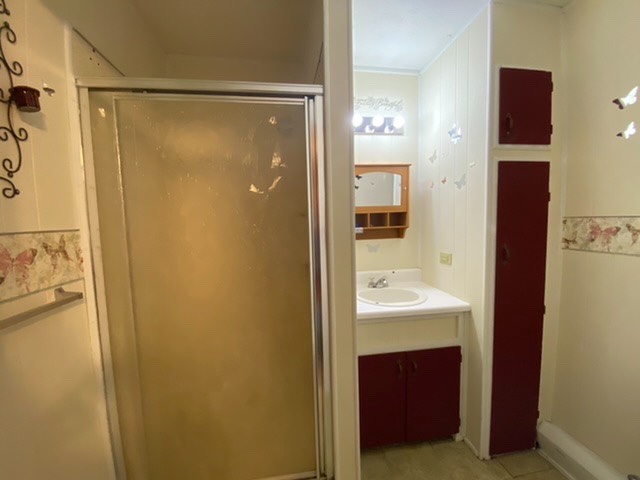 ;
;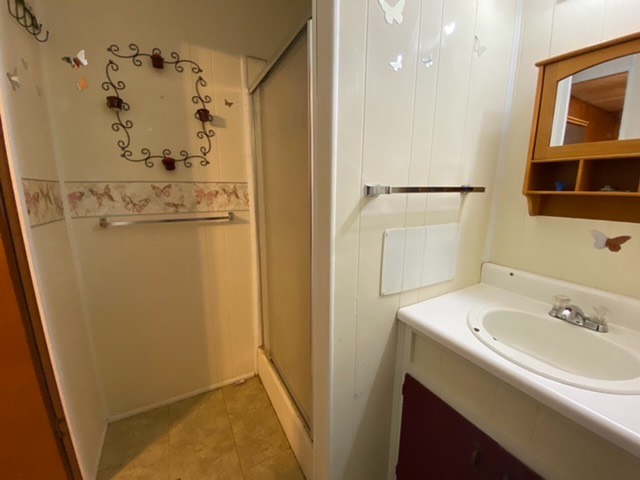 ;
;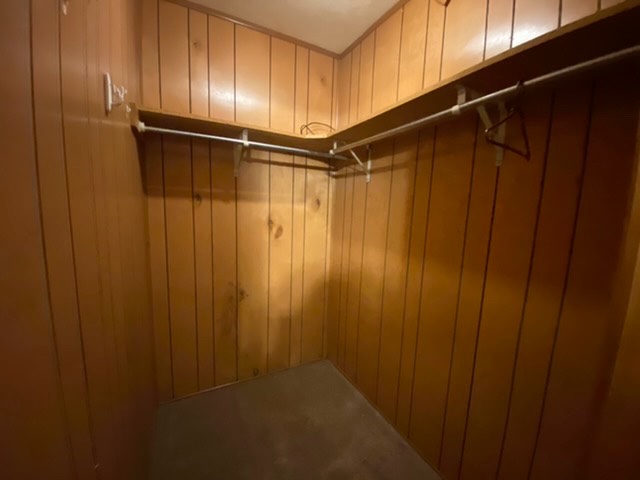 ;
;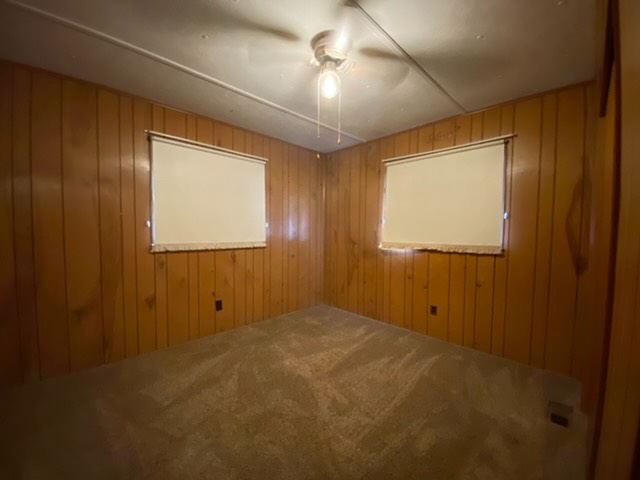 ;
;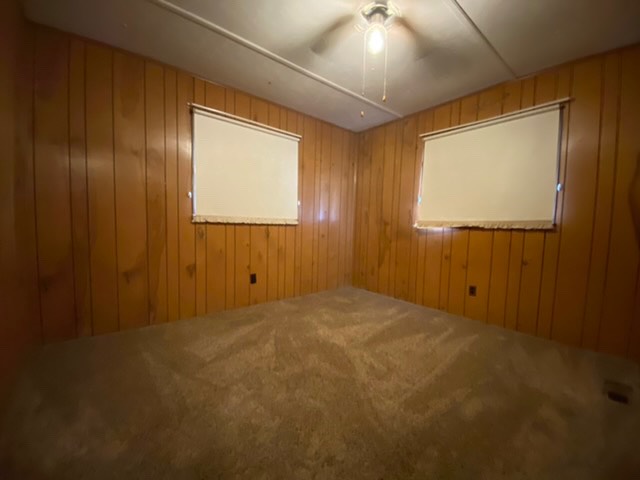 ;
;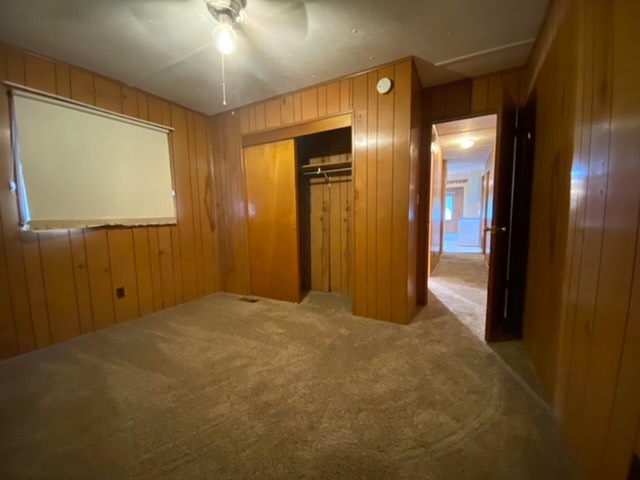 ;
;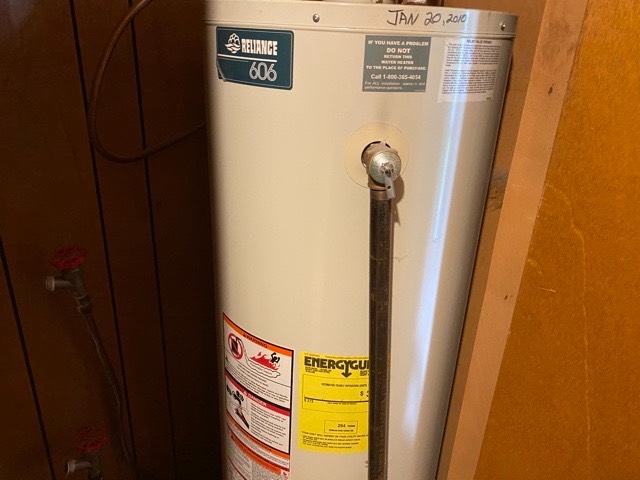 ;
;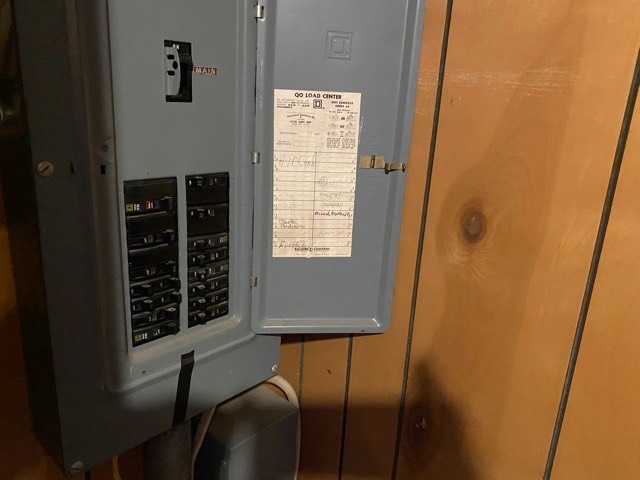 ;
;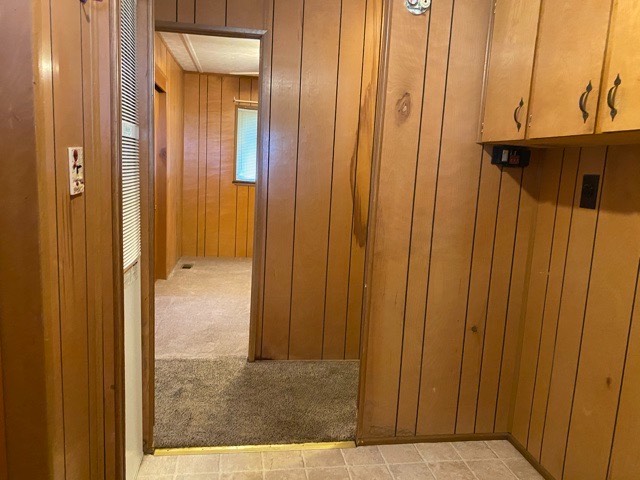 ;
;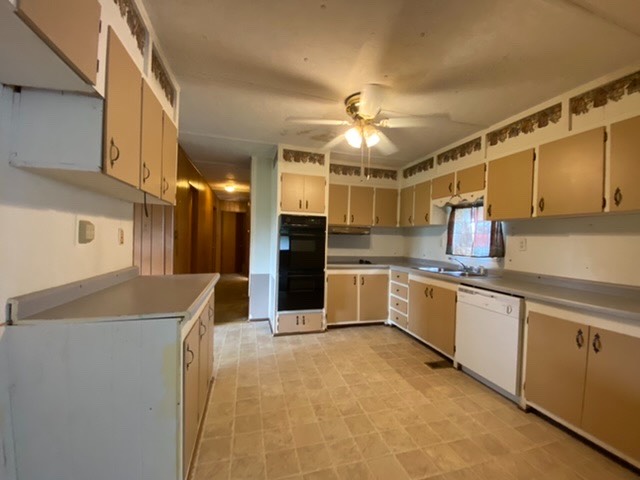 ;
;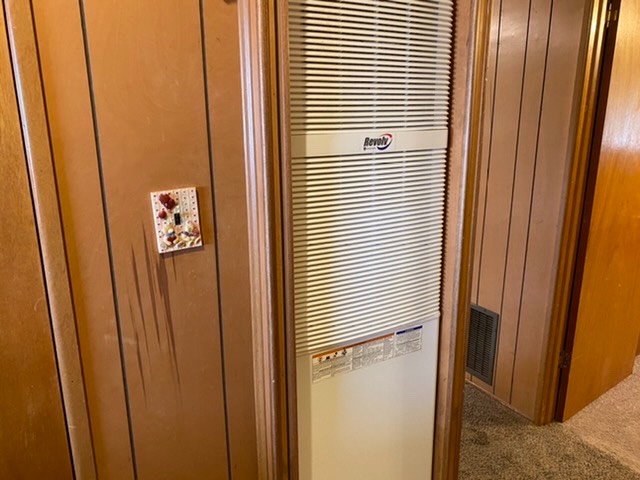 ;
;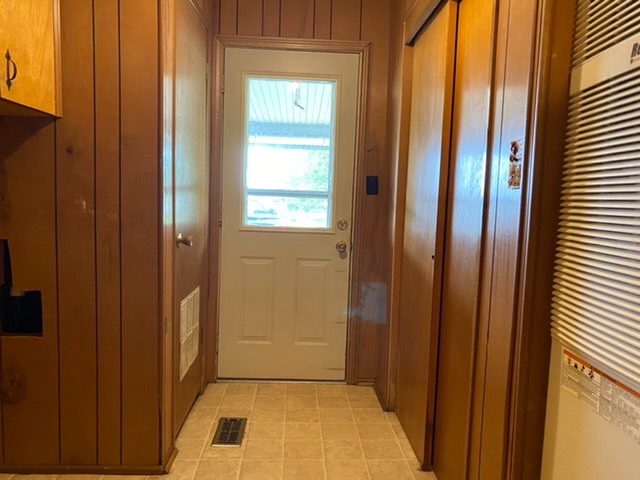 ;
;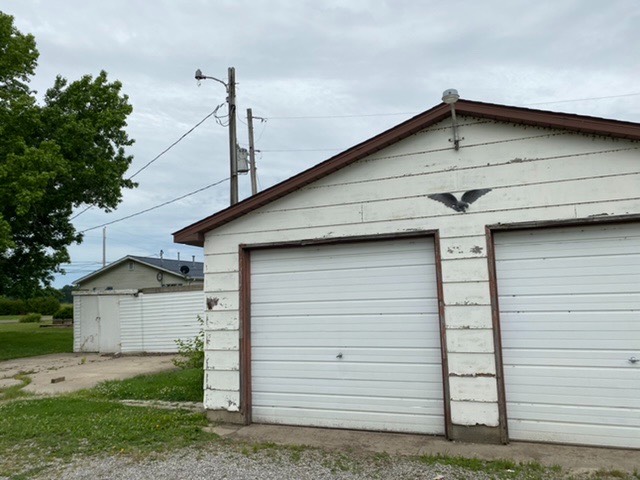 ;
;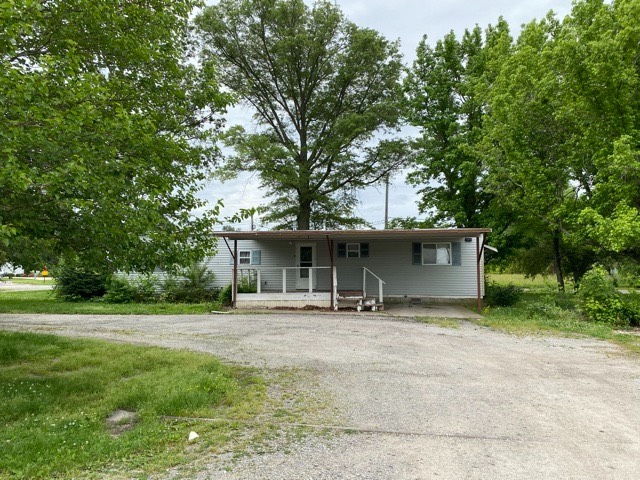 ;
;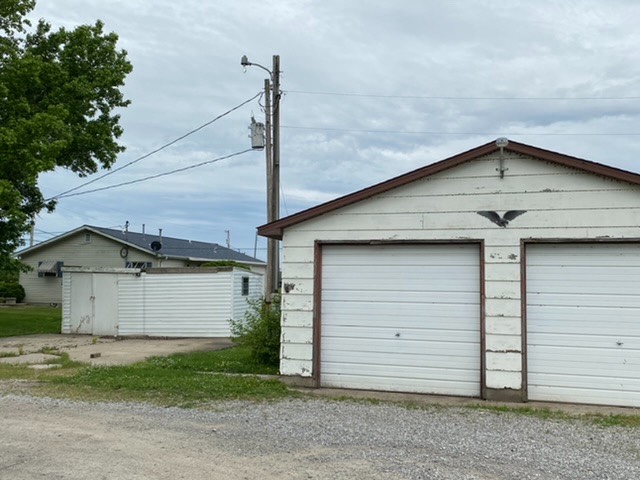 ;
;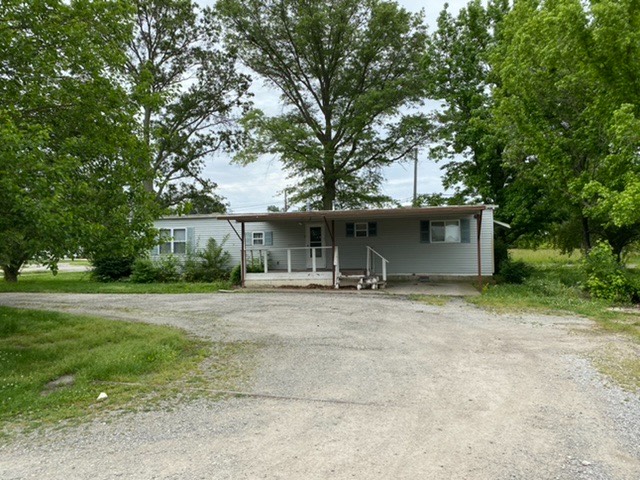 ;
;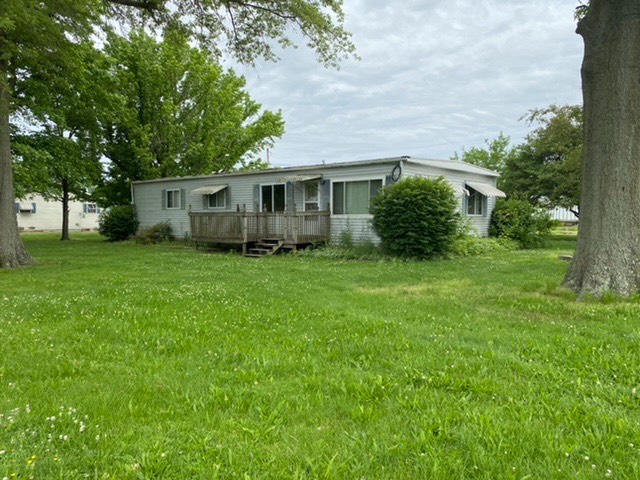 ;
;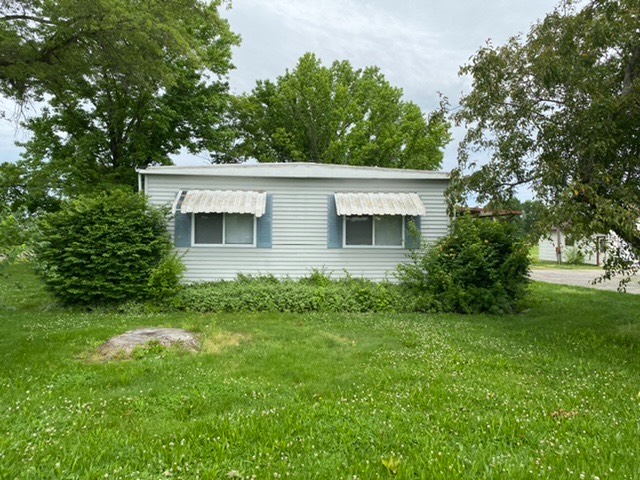 ;
;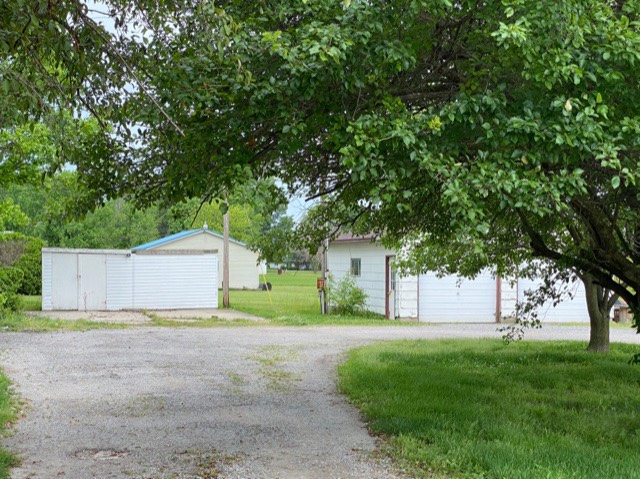 ;
;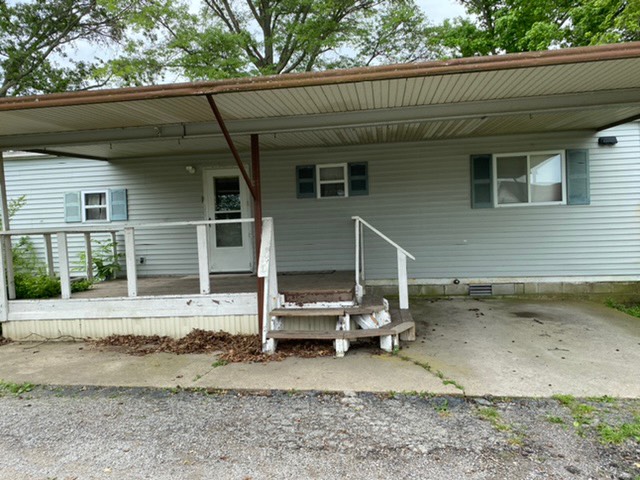 ;
;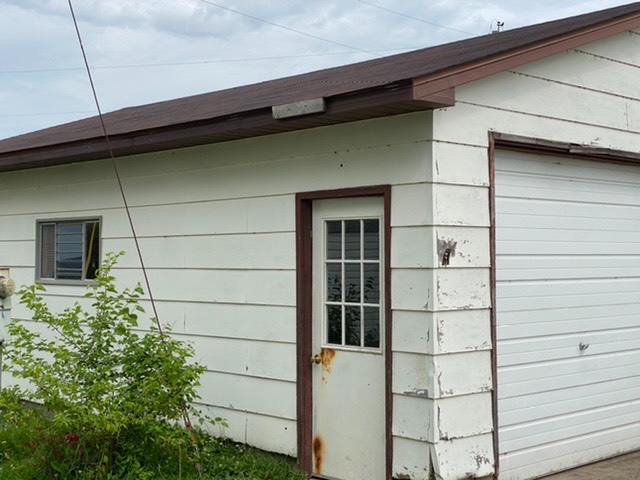 ;
;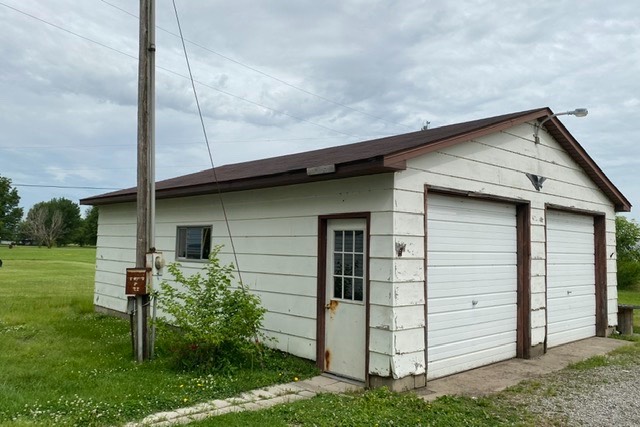 ;
;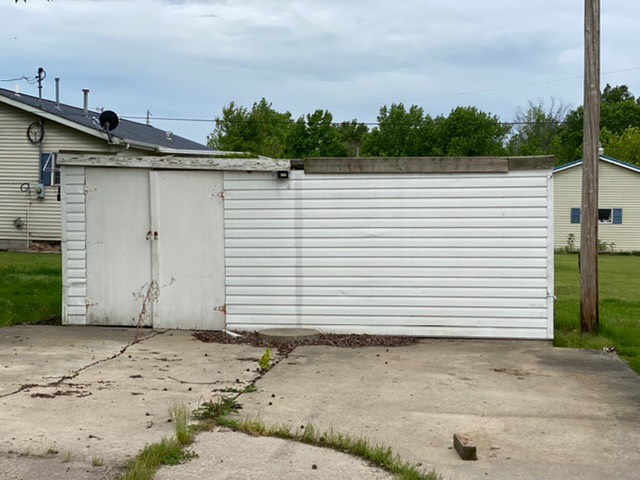 ;
;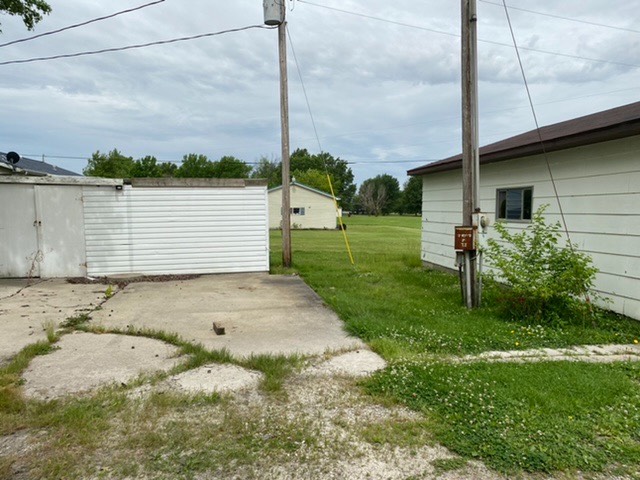 ;
;