3 BED 2 BATH HOME IN HERON CAY A 55+ PET FRIENDLY COMMUNITY!
3 BED 2 BATH HOME IN HERON CAY A 55+ PET FRIENDLY COMMUNITY! Welcome to your corner of Paradise! This is a very spacious 3 bed, 2 bath home with many extra features you will love. It is located on a quiet street, surrounded by new homes. GREAT ROOM: When you enter from the carport, you step into a large open floor plan, which includes a furnished, cosy entrance sitting/reading area with bay window, a large formal dining room and a large living room, all open to a huge kitchen. The great room and halls feature hardwood flooring and textured drywall, painted in a neutral beige palate which will coordinate beautifully with any furnishings. THE DINING ROOM features built in glass china cabinets with storage cabinets beneath, 3 tall transom windows and a beamed vaulted ceiling. It includes a lovely glass top rattan table and chairs and a Persian style patterned area rug. THE LIVING ROOM is bright and spacious and has built in bookcases, a ceiling fan, leather furniture and a sliding glass door which leads to the Florida Room. THE KITCHEN is loaded with storage space, including 34 cabinet doors, 6 drawers, a built-in desk and a extra large island with stools. Appliances include a refrigerator with ice maker, dishwasher, garbage disposal, island cook top stove, brand new wall oven (standard and convection) and a microwave. All new counter tops on what seems like endless counter space and new vinyl flooring. A large window bathes the room in natural light. THE FLORIDA ROOM is carpeted, furnished, has windows and screens, overlooks your private perimeter back yard and has an exterior door. THE MASTER BEDROOM is very spacious and has two windows overlooking the backyard, a wall to wall closet with extra shelving, a linen closet and a ceiling fan. THE MASTER BATH is also spacious and has double French doors, a double sink vanity, a large garden tub, a walk in bench shower, a commode, a skylight, a linen closet and an exhaust fan. THE 2 GUEST BEDROOMS are good sized rooms located in the front of the house, with 3 caddy-corner windows, ceiling fans and large closets with extra shelving. One bedroom is furnished. THE GUEST BATH is also in the front of the house and has a caddy-corner vanity, a commode, a large tub/shower combination, a linen closet, a skylight and an exhaust fan. THE LAUNDRY ROOM is located near the kitchen and has a washer and dryer, storage cabinets and a window. There is a linen closet in the hallway, next to the laundry room. THE EXTERIOR: White vinyl siding over 6" thick insulated walls. White vinyl-clad impact windows throughout the house. New air conditioner in 2015, new asphalt shingle roof in 2017. Water heater 8-10 years old. THE CARPORT is long enough for a car, a golf cart and even a seating/BBQ area! THE STORAGE SHED is located in the carport and is also quite large at 8x10 1/2, with shelves and ample space for storage. Includes a generator and lots of tools. CABLE: Comcast or Direct TV. WATER & SEWER: Indian River Utilities. ELECTRIC: Florida Power and Light. APPLICATION REQUIREMENTS: Credit and background check. Fees apply. AMENITIES: Pool, hot tub, sauna, fitness room, library, billiards, craft room, card room, club house and a large lake for kayaking and fishing. HERON CAY is a pet friendly 55+ active community located just 10 miles from beaches with easy access to I-95. Vero Beach is located on the Treasure Coast and offers great restaurants, shopping, theaters with live productions, art galleries, an airport, a hospital and a wonderful quality of life. Come and see for yourself.....



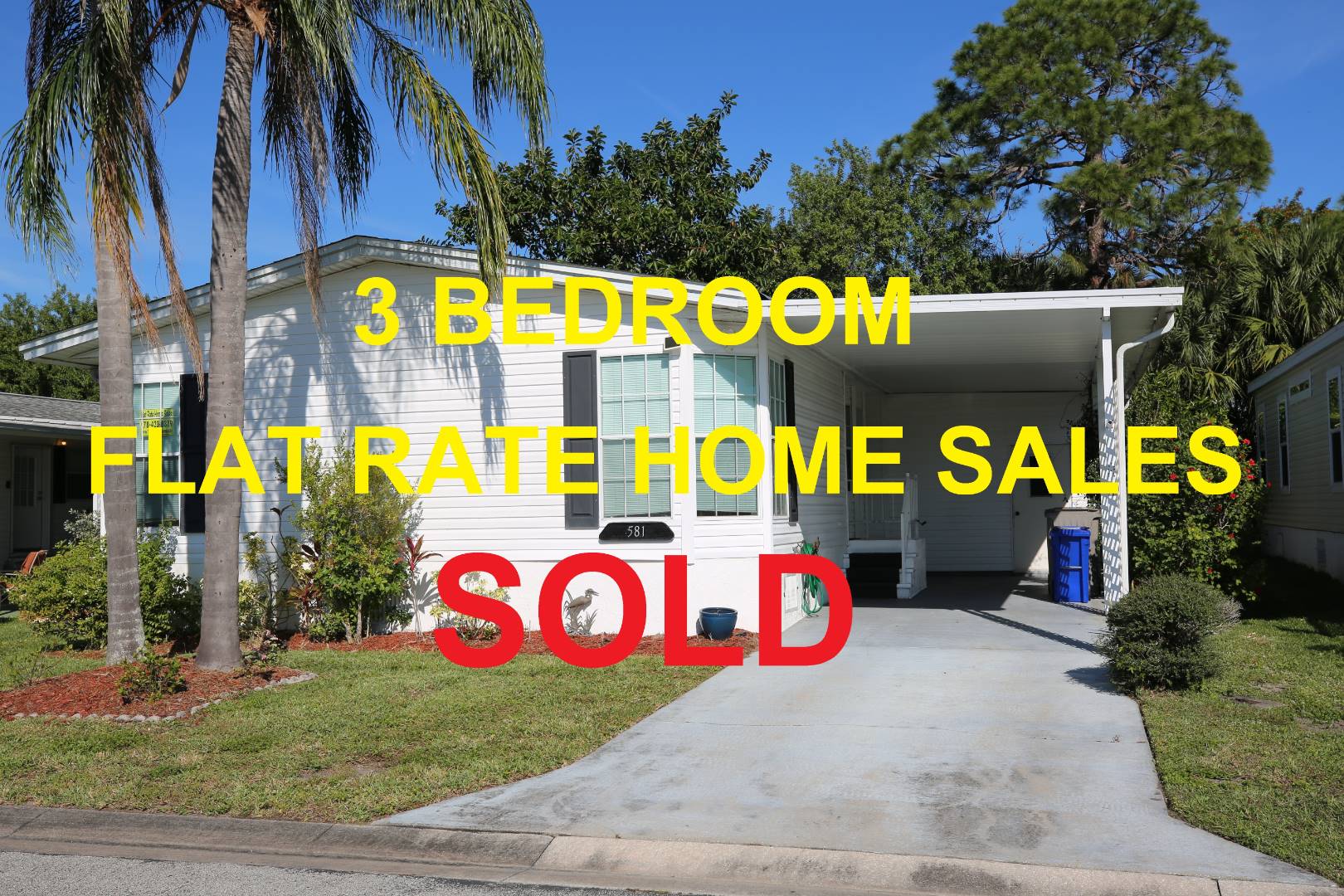


 ;
; ;
; ;
;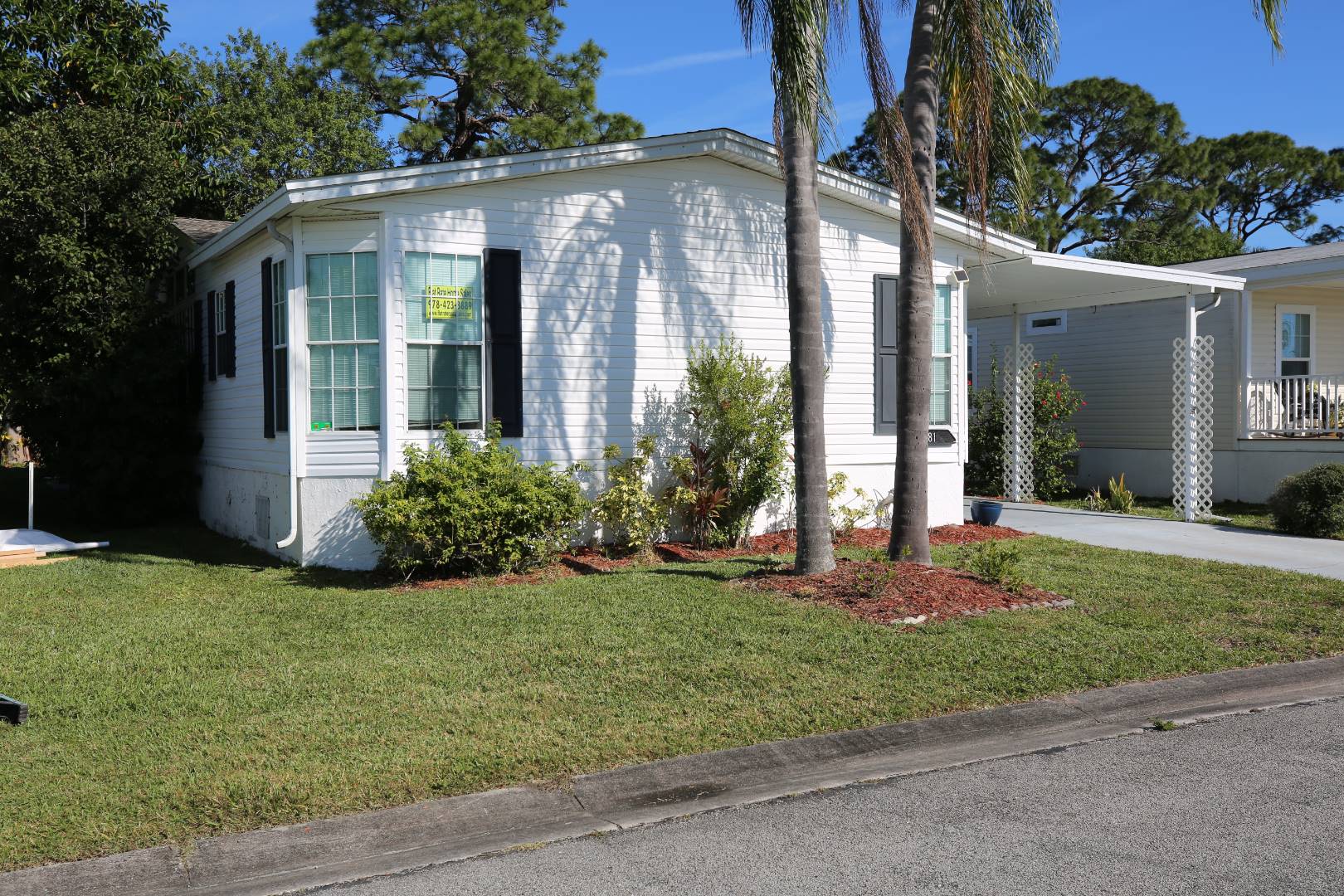 ;
; ;
;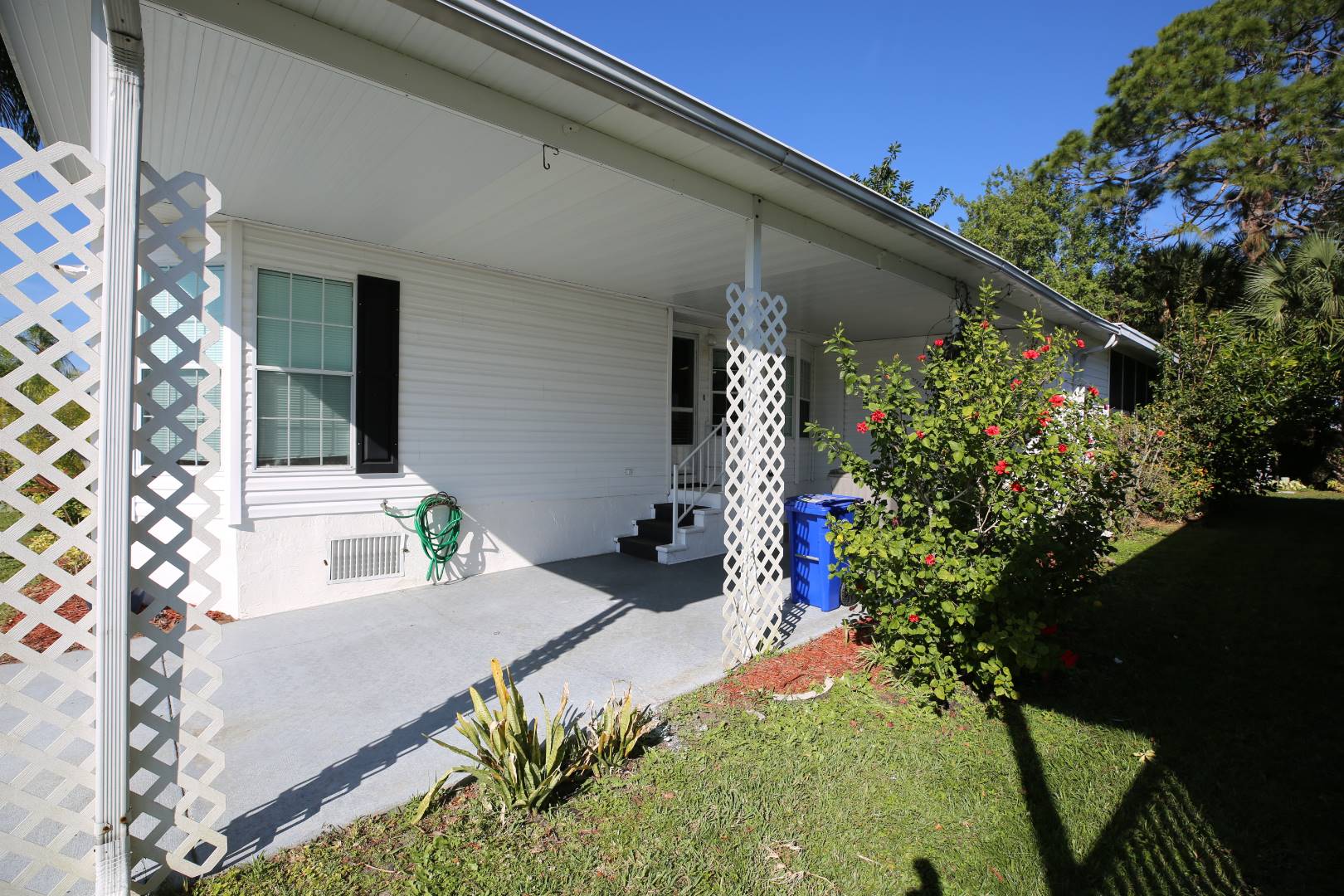 ;
;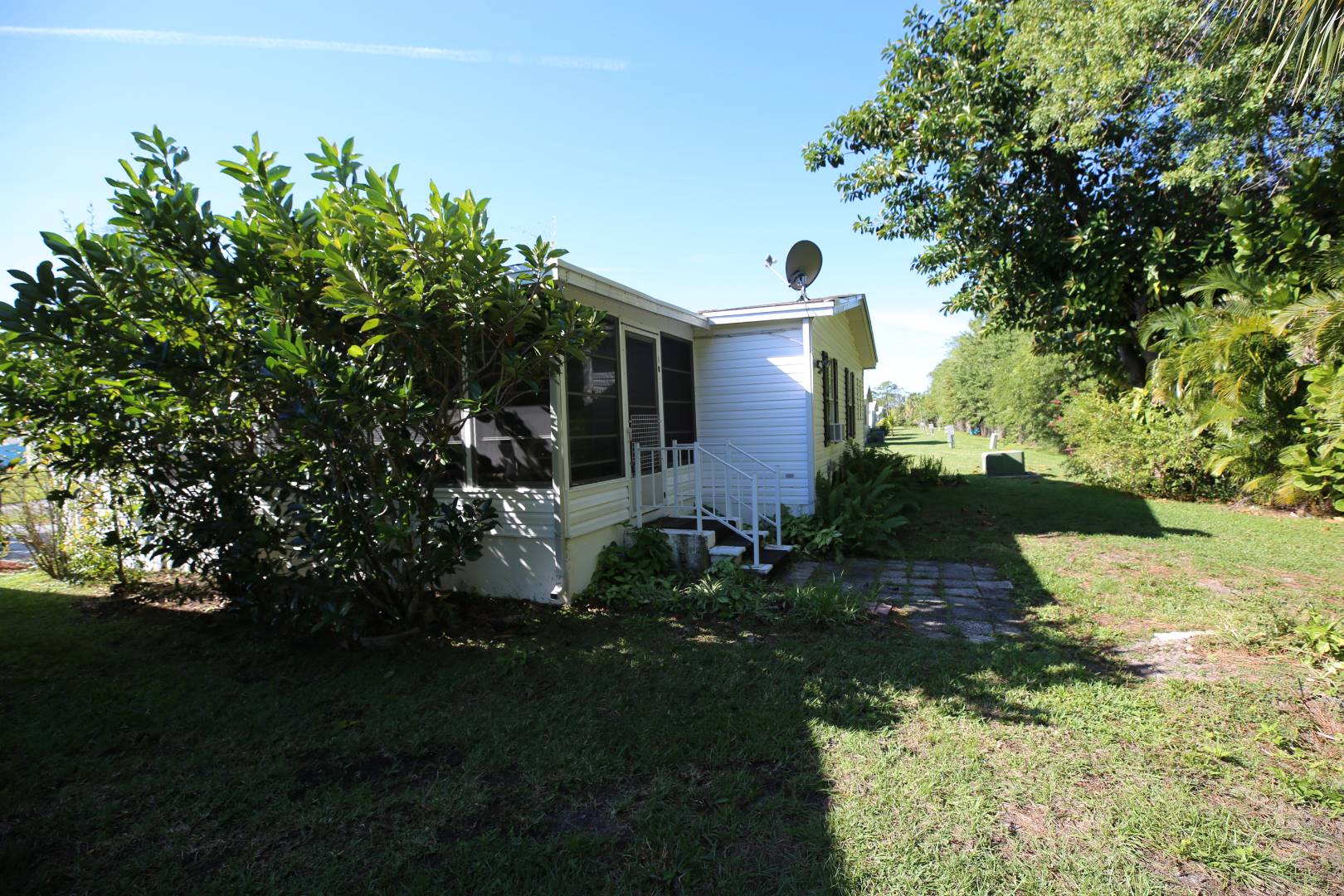 ;
;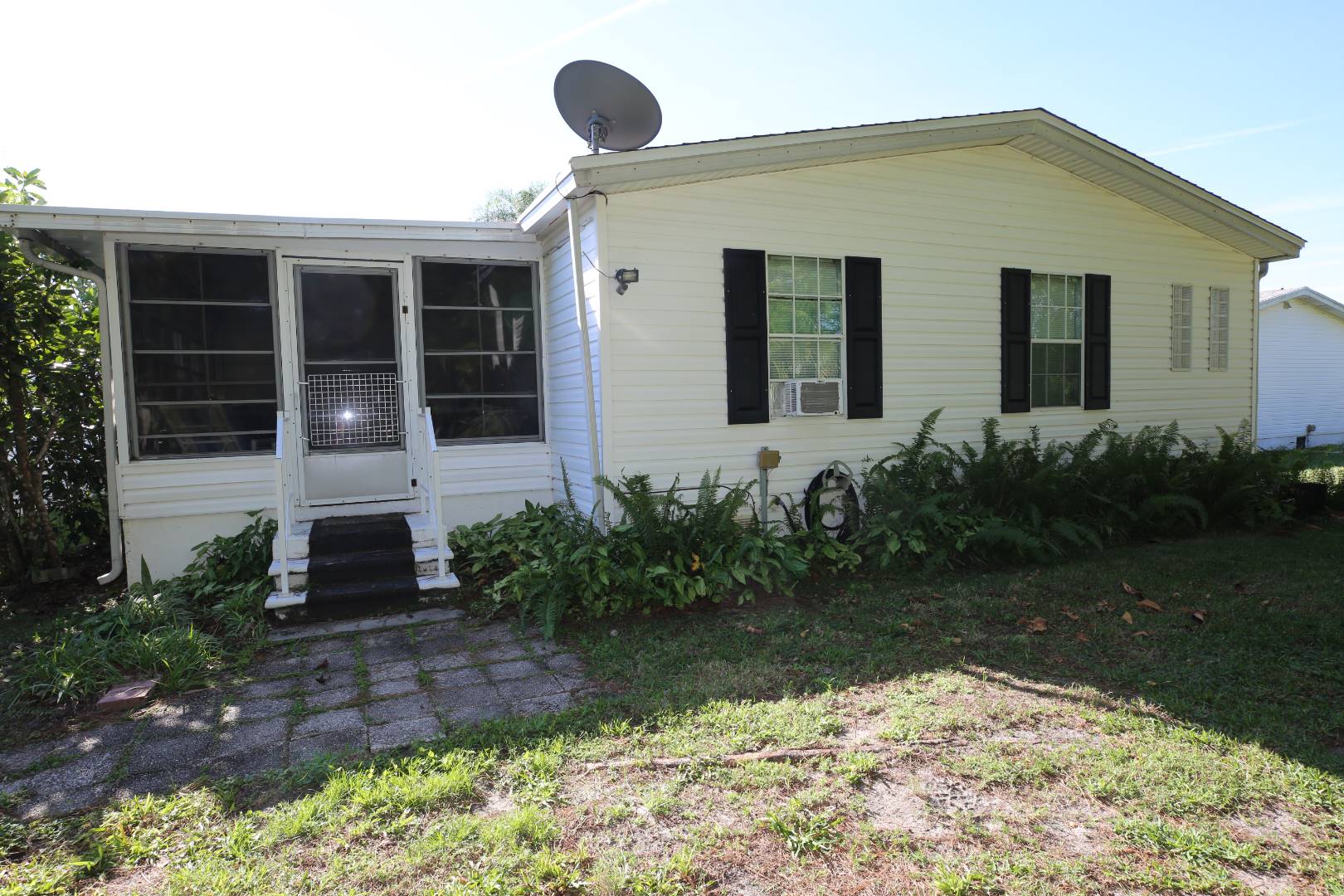 ;
;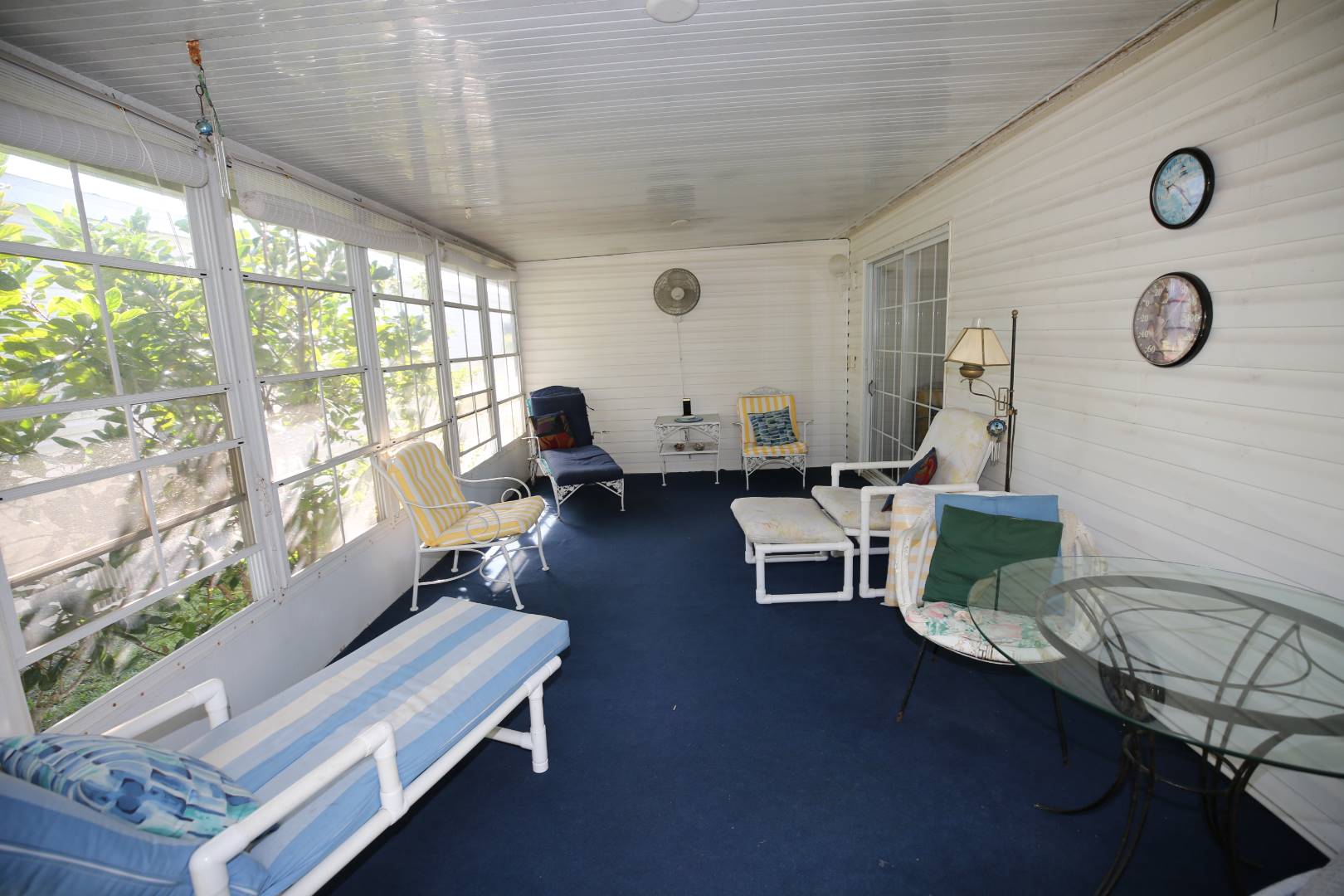 ;
;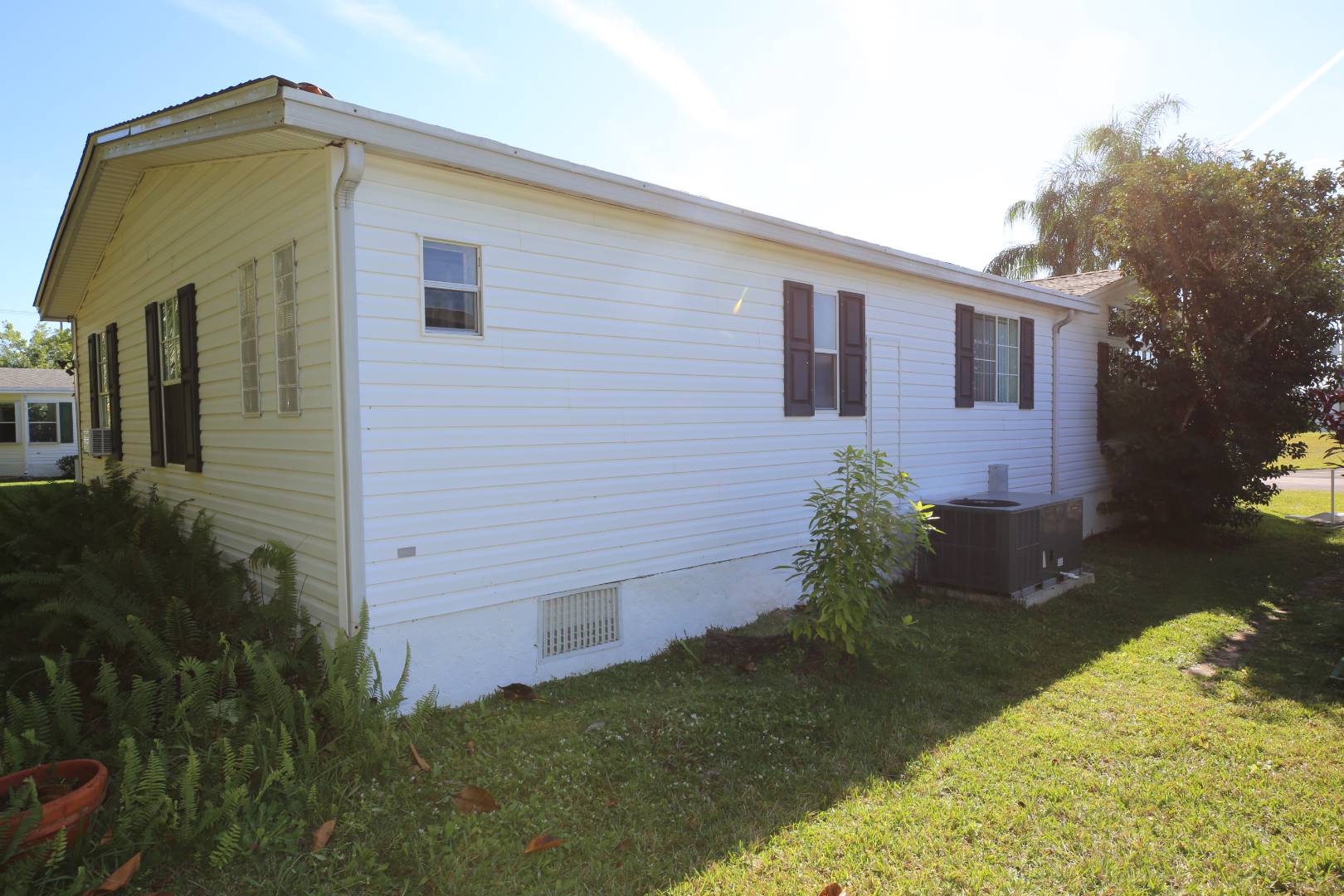 ;
;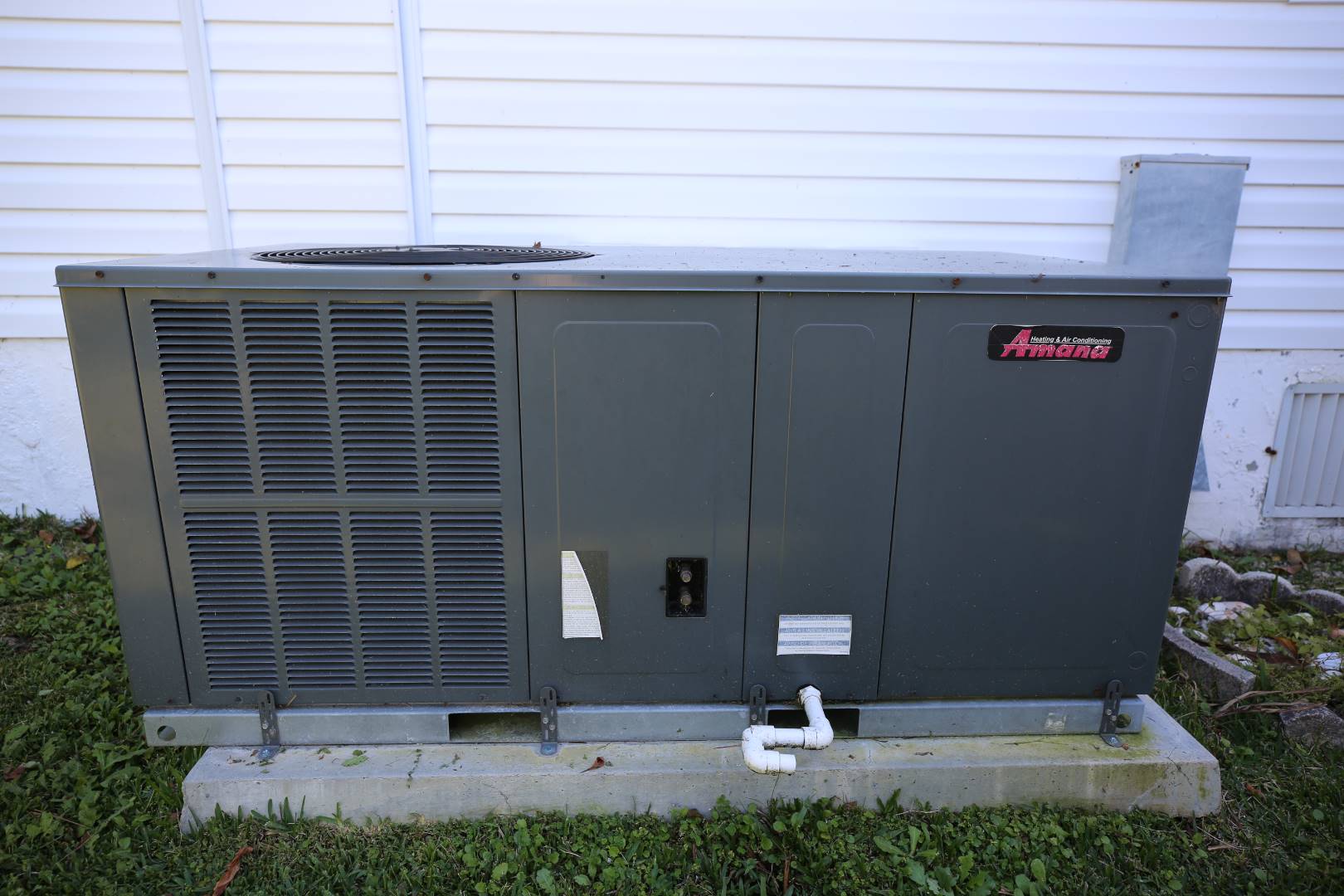 ;
;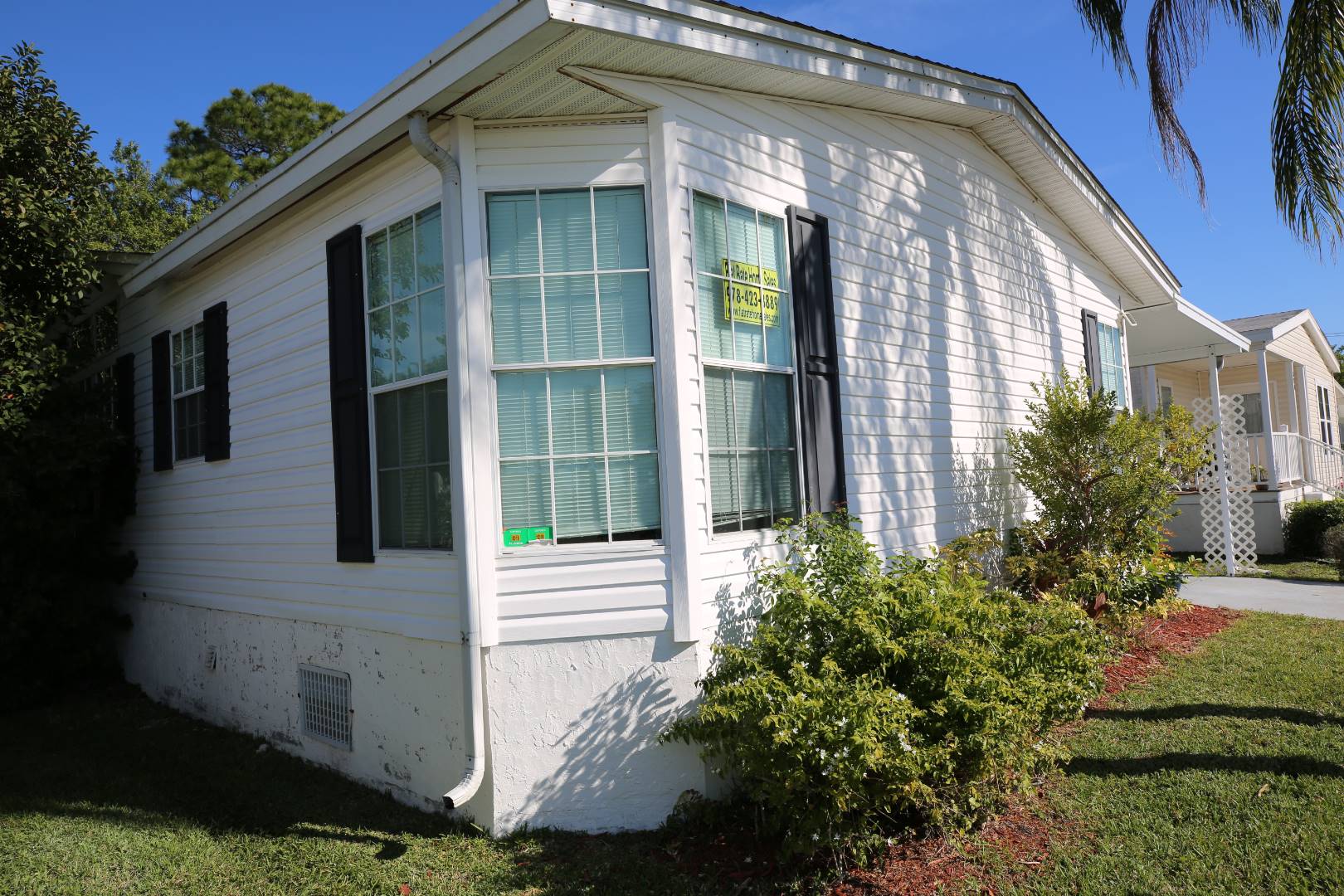 ;
;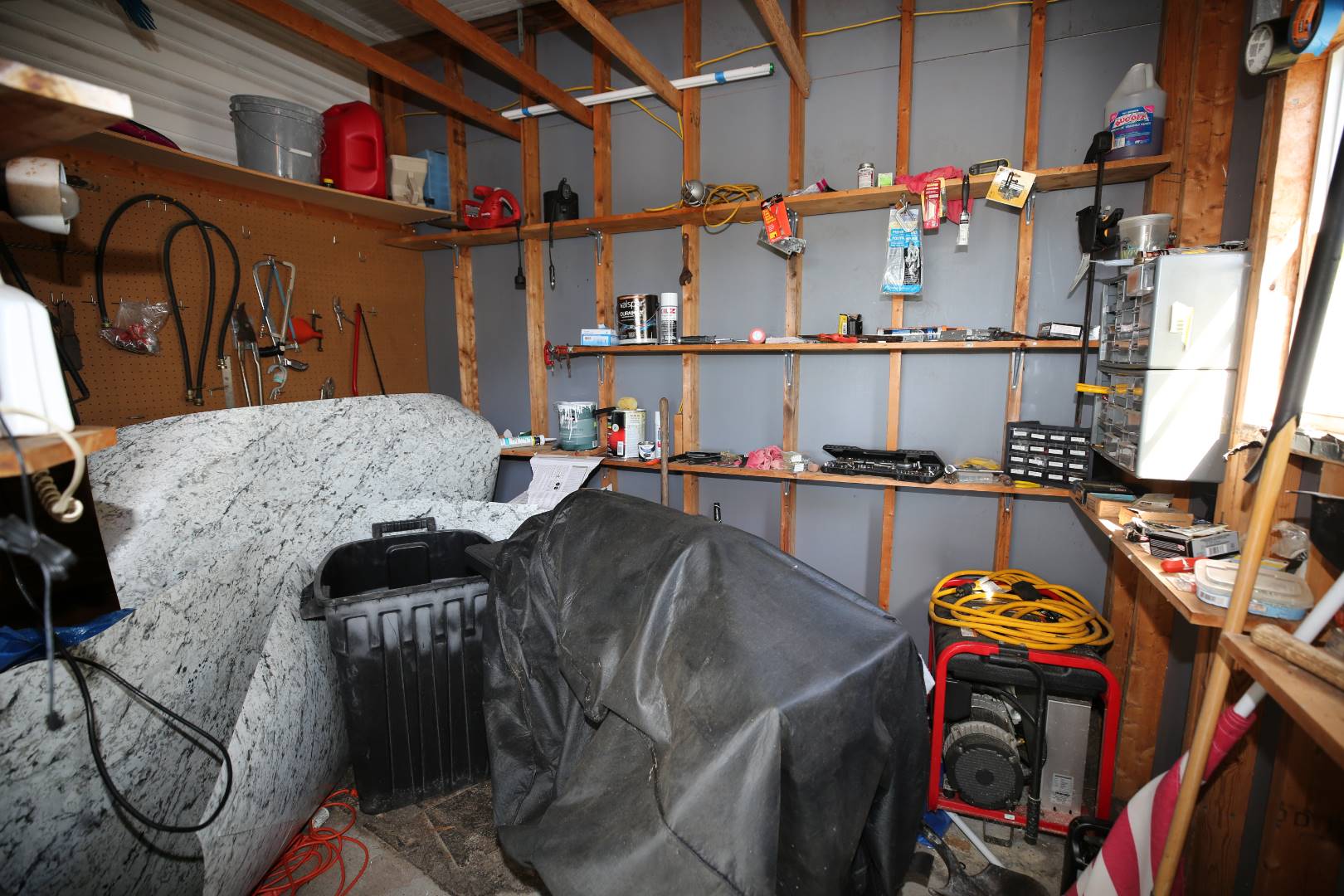 ;
;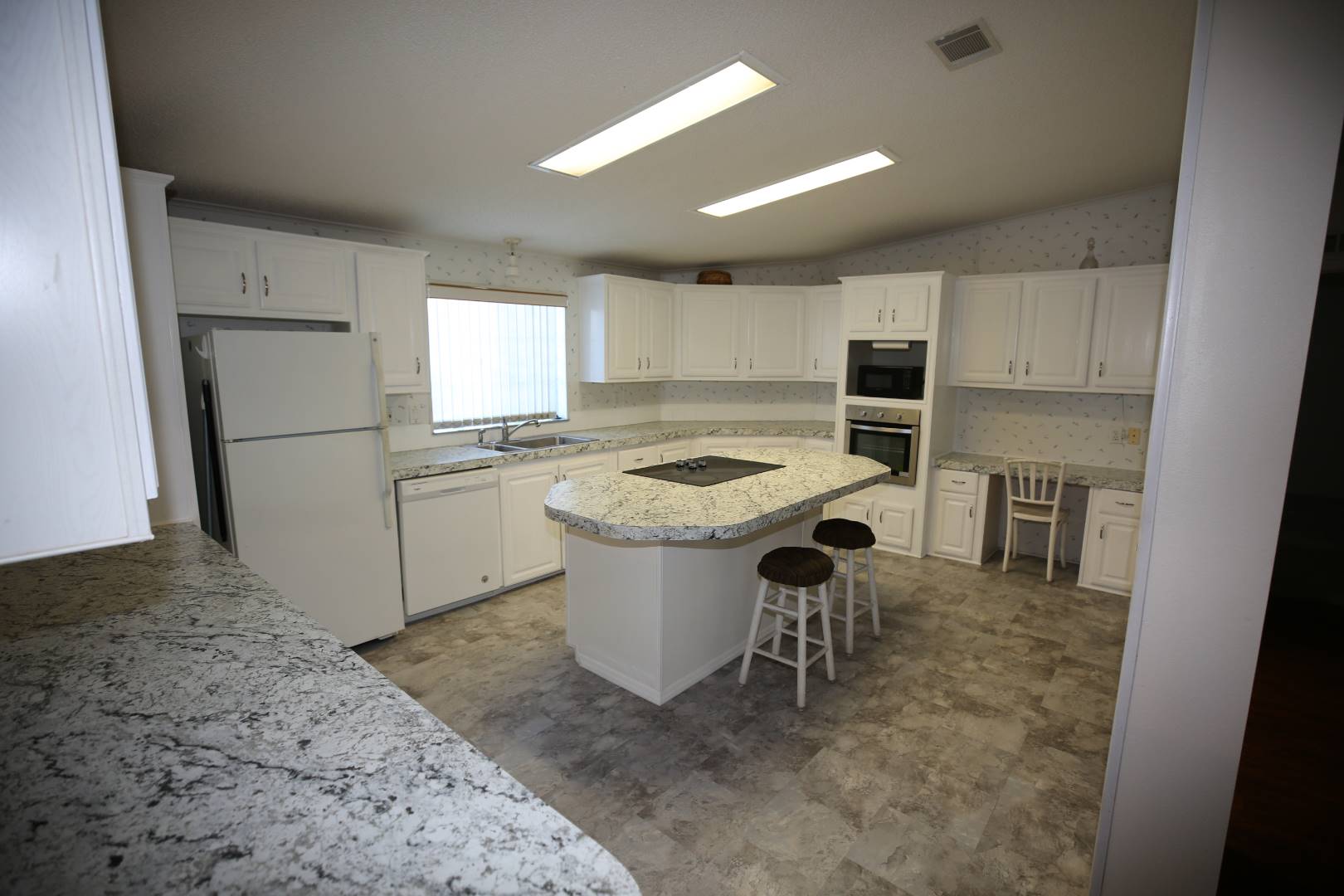 ;
;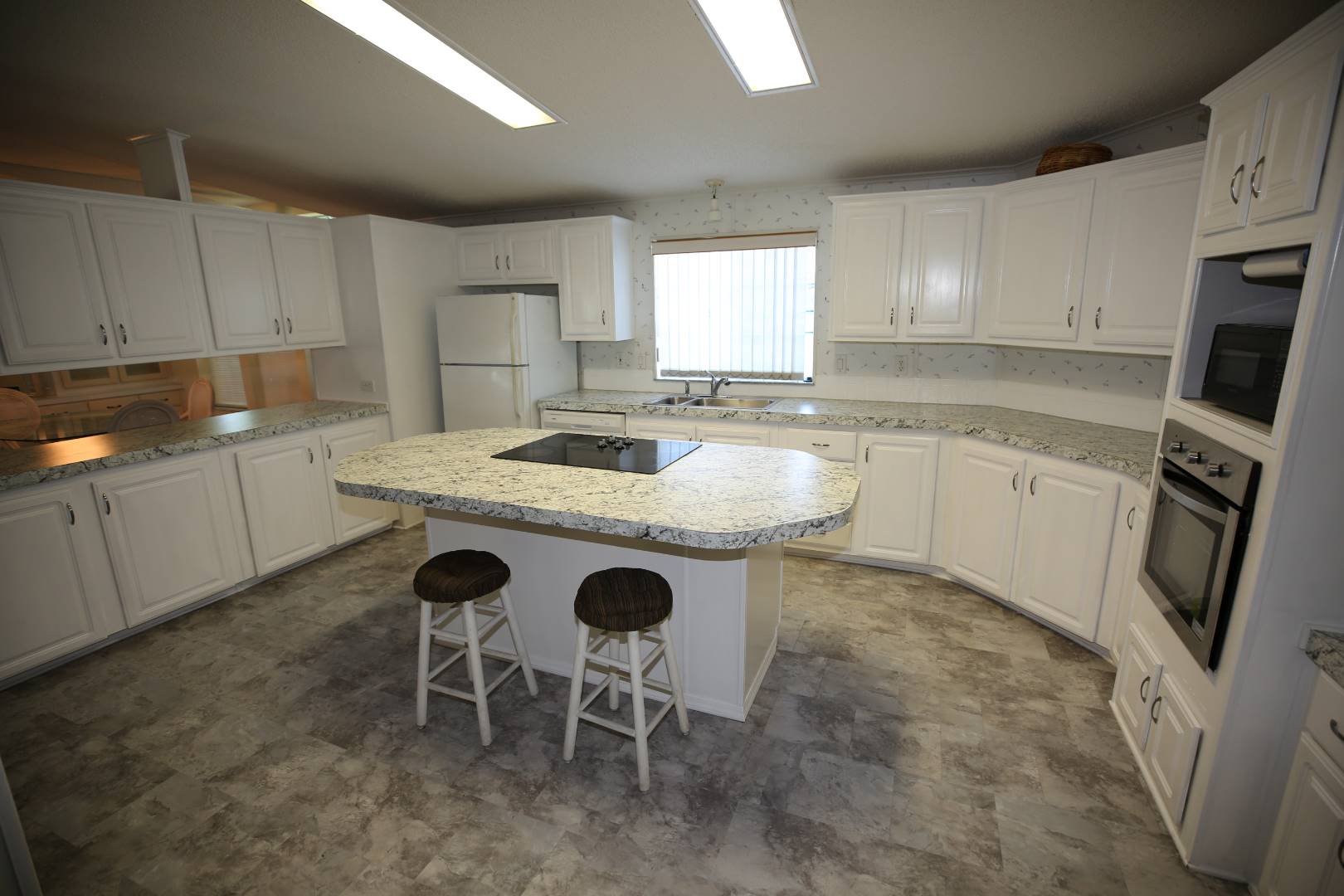 ;
;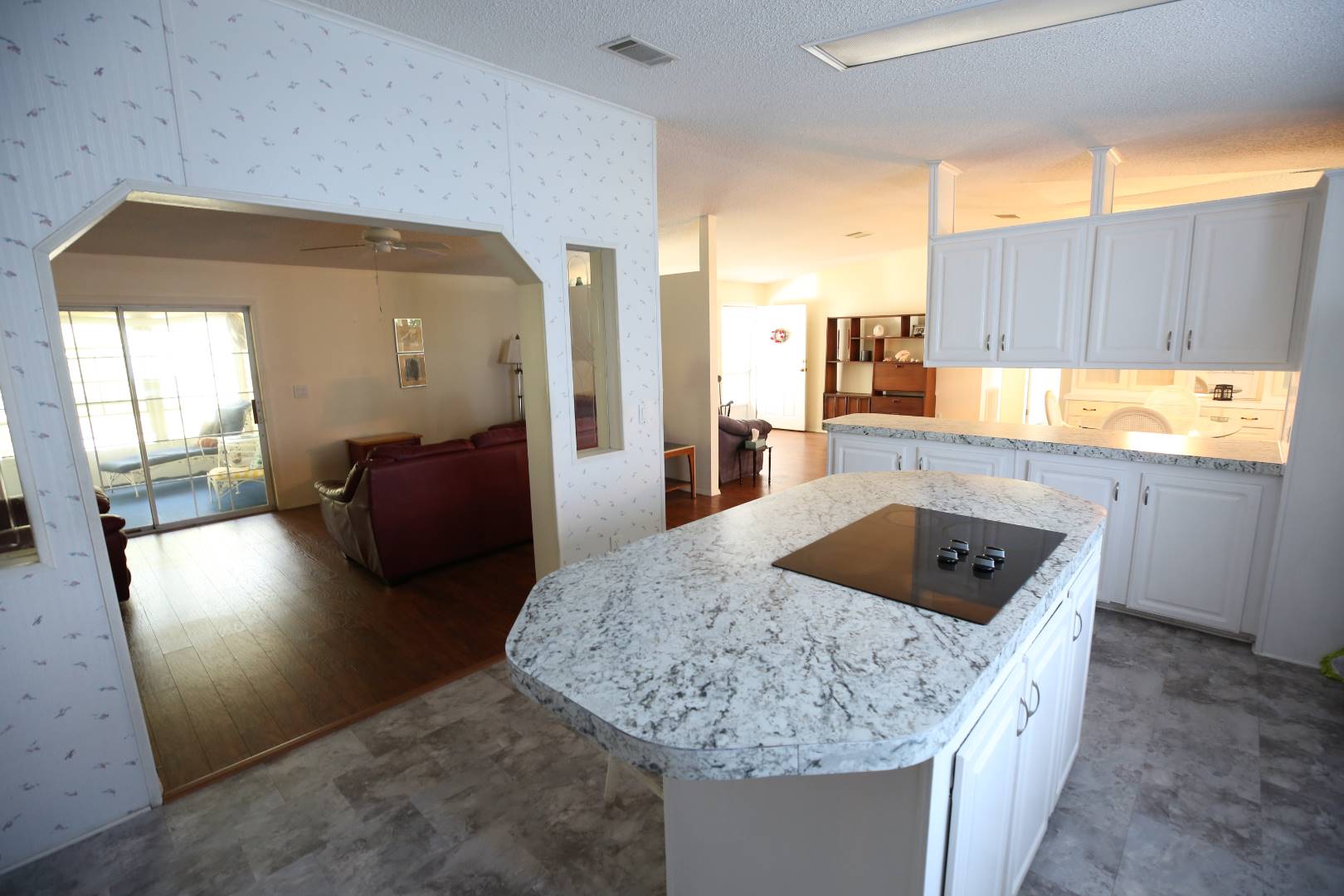 ;
;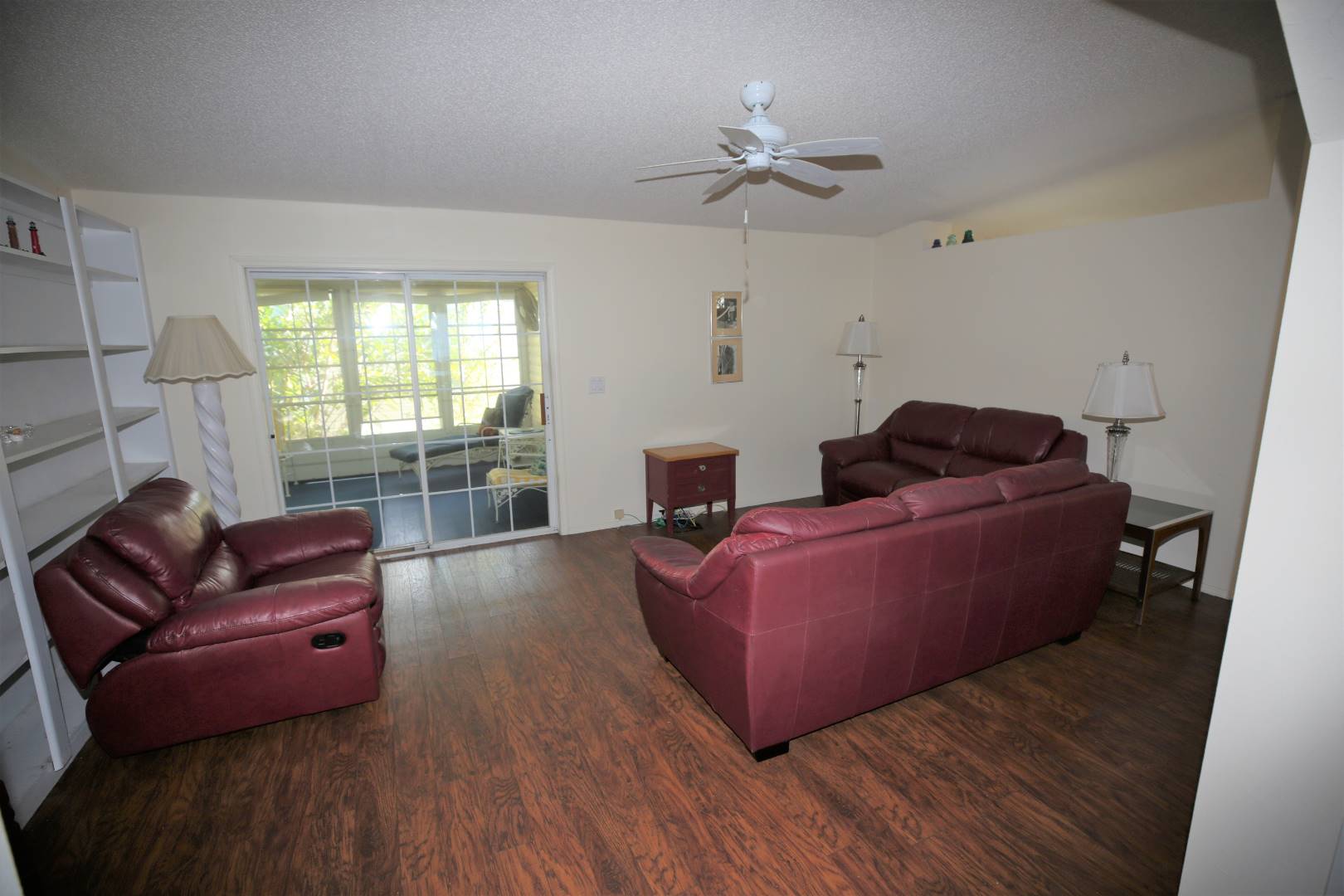 ;
;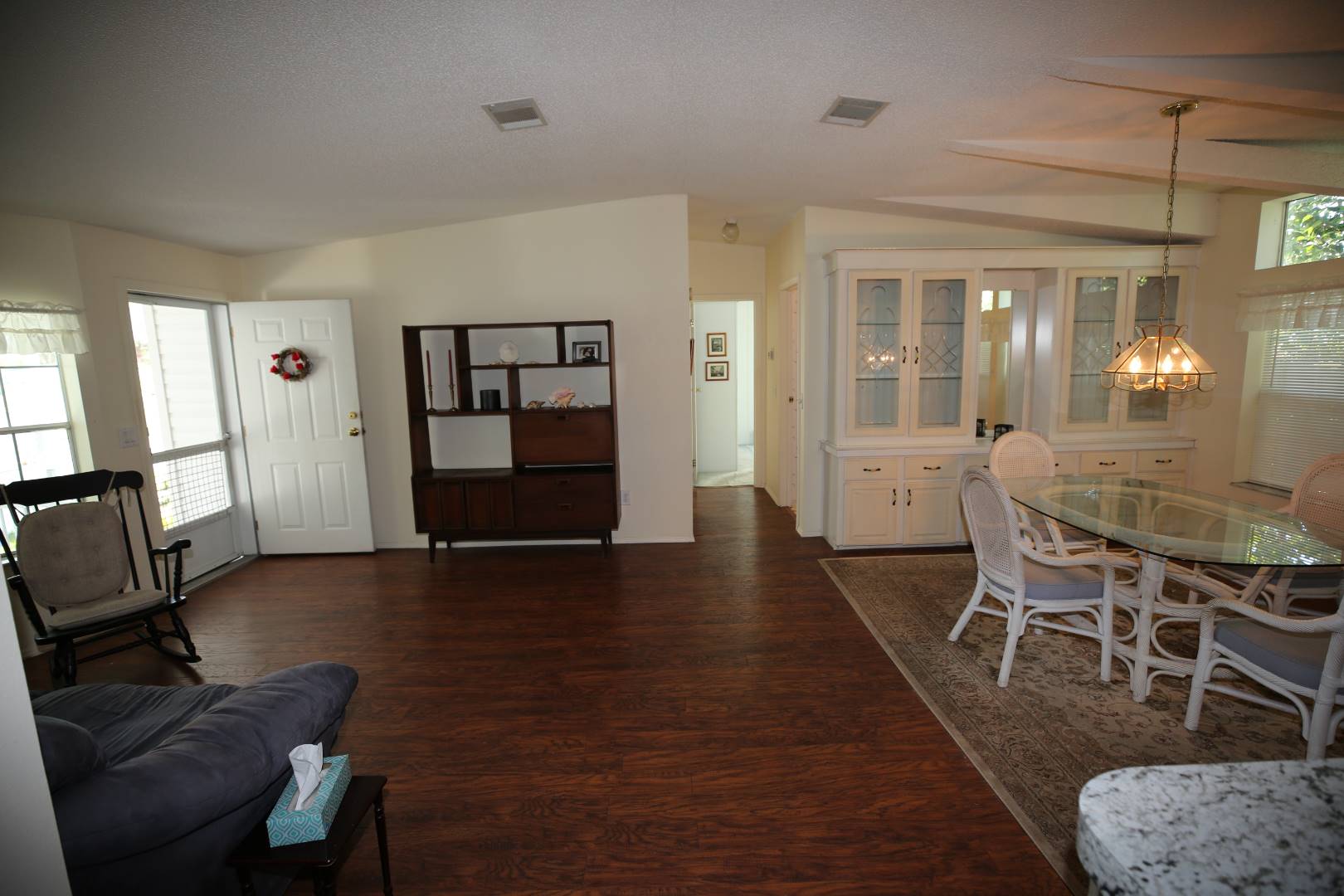 ;
;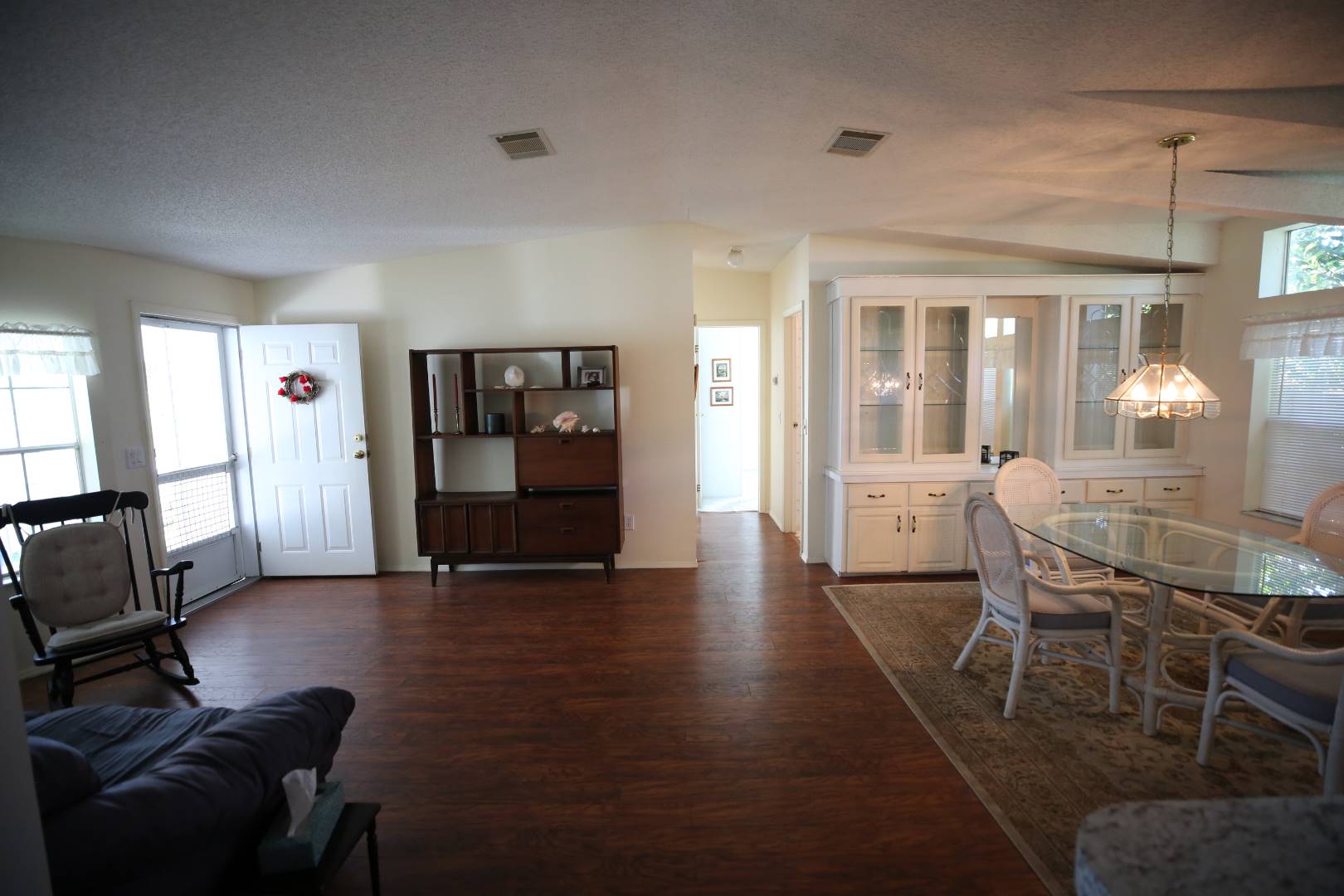 ;
;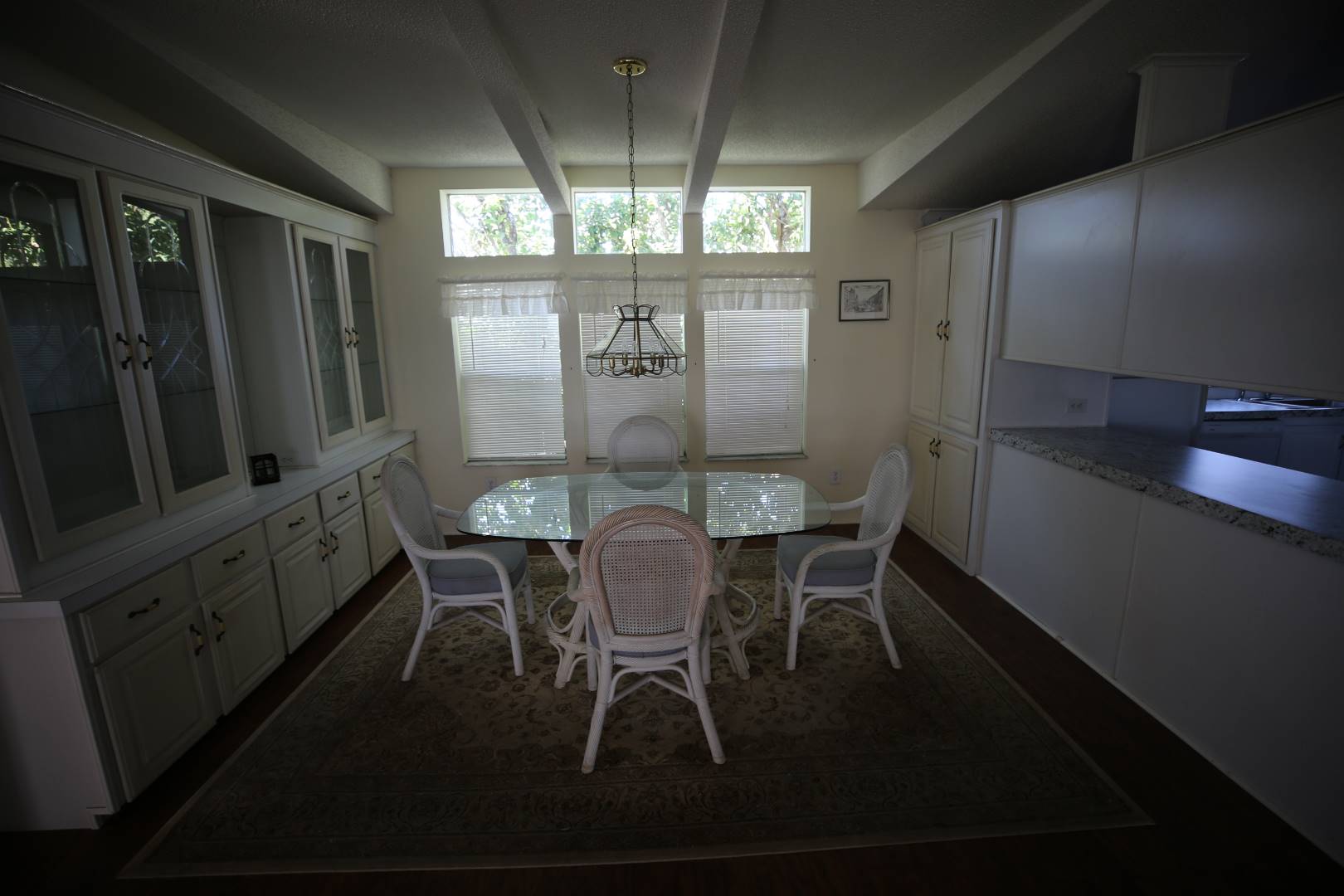 ;
;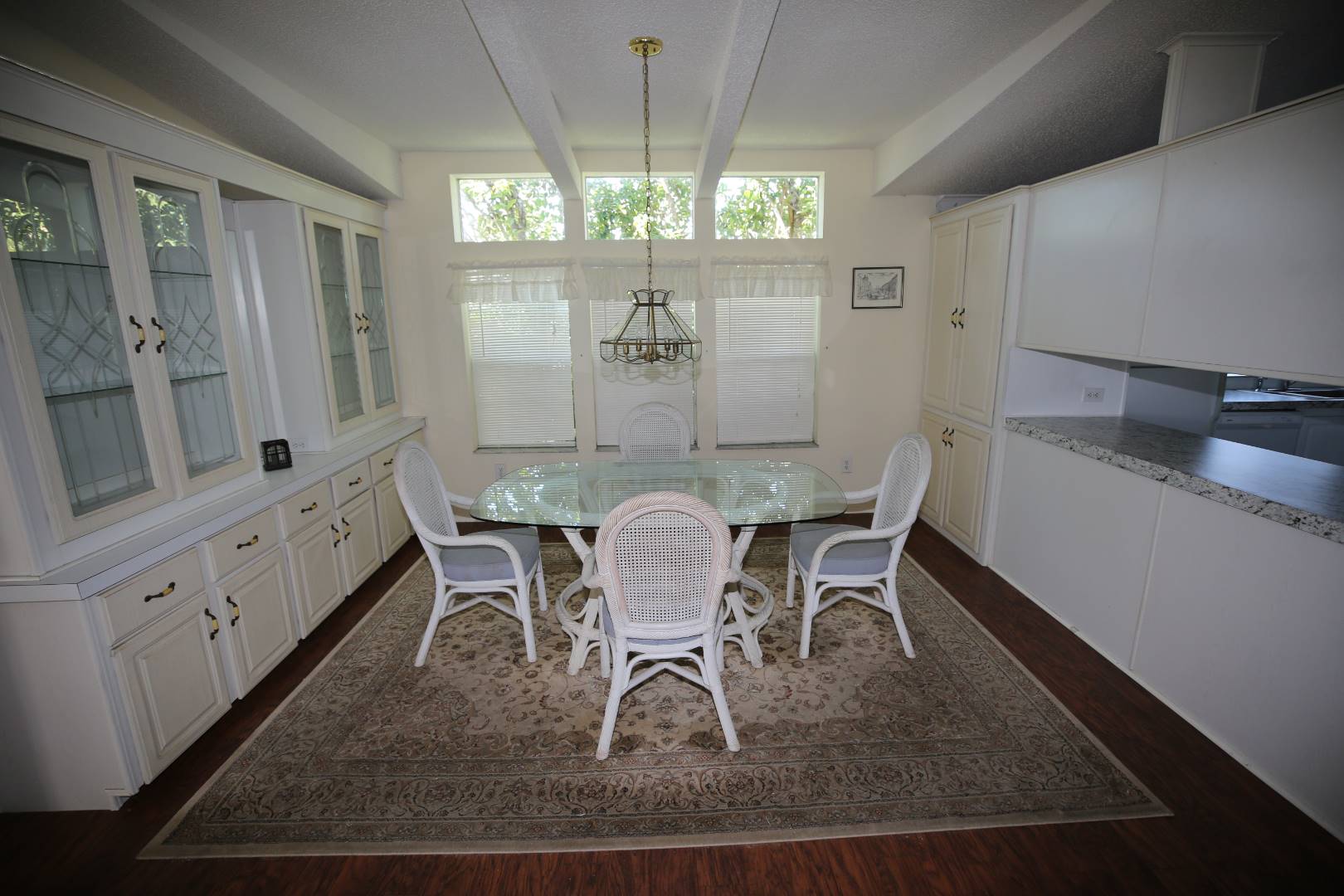 ;
; ;
;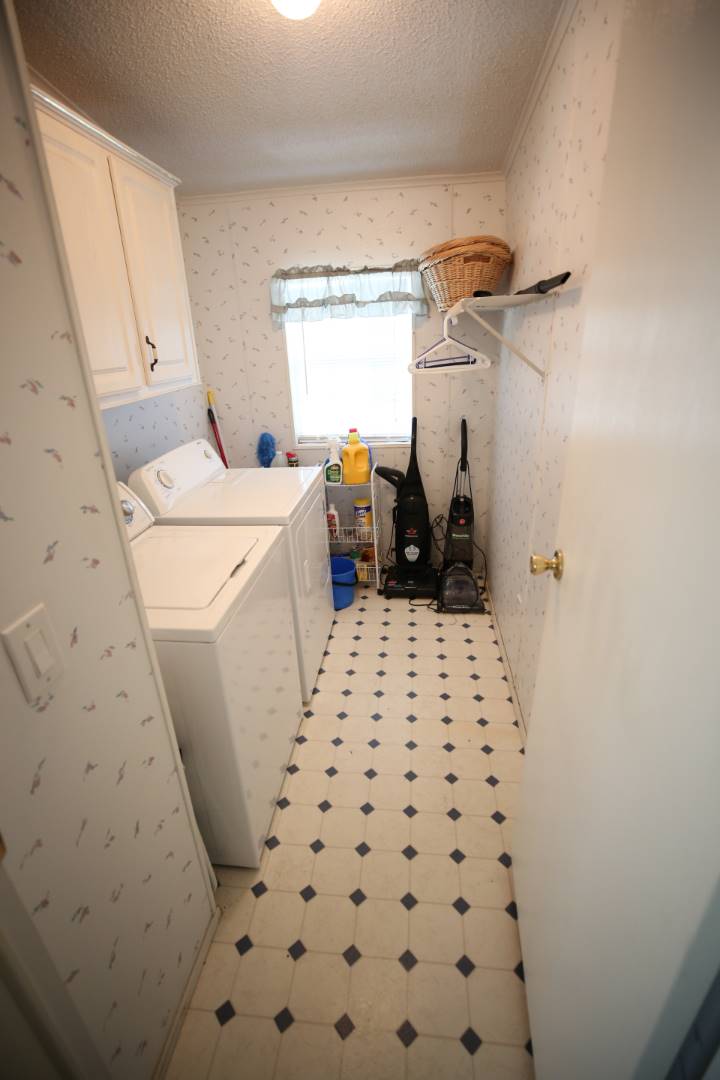 ;
;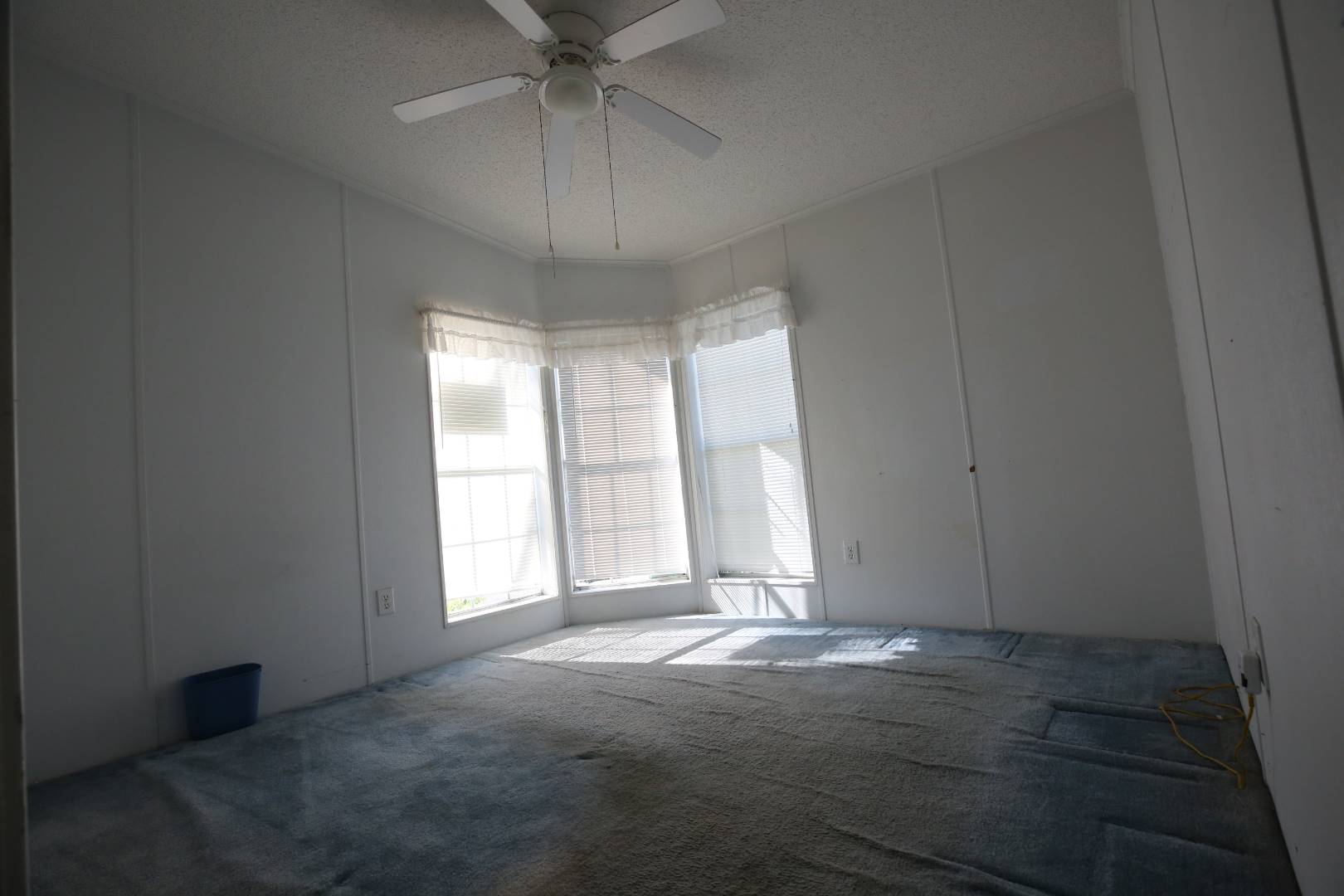 ;
; ;
; ;
; ;
;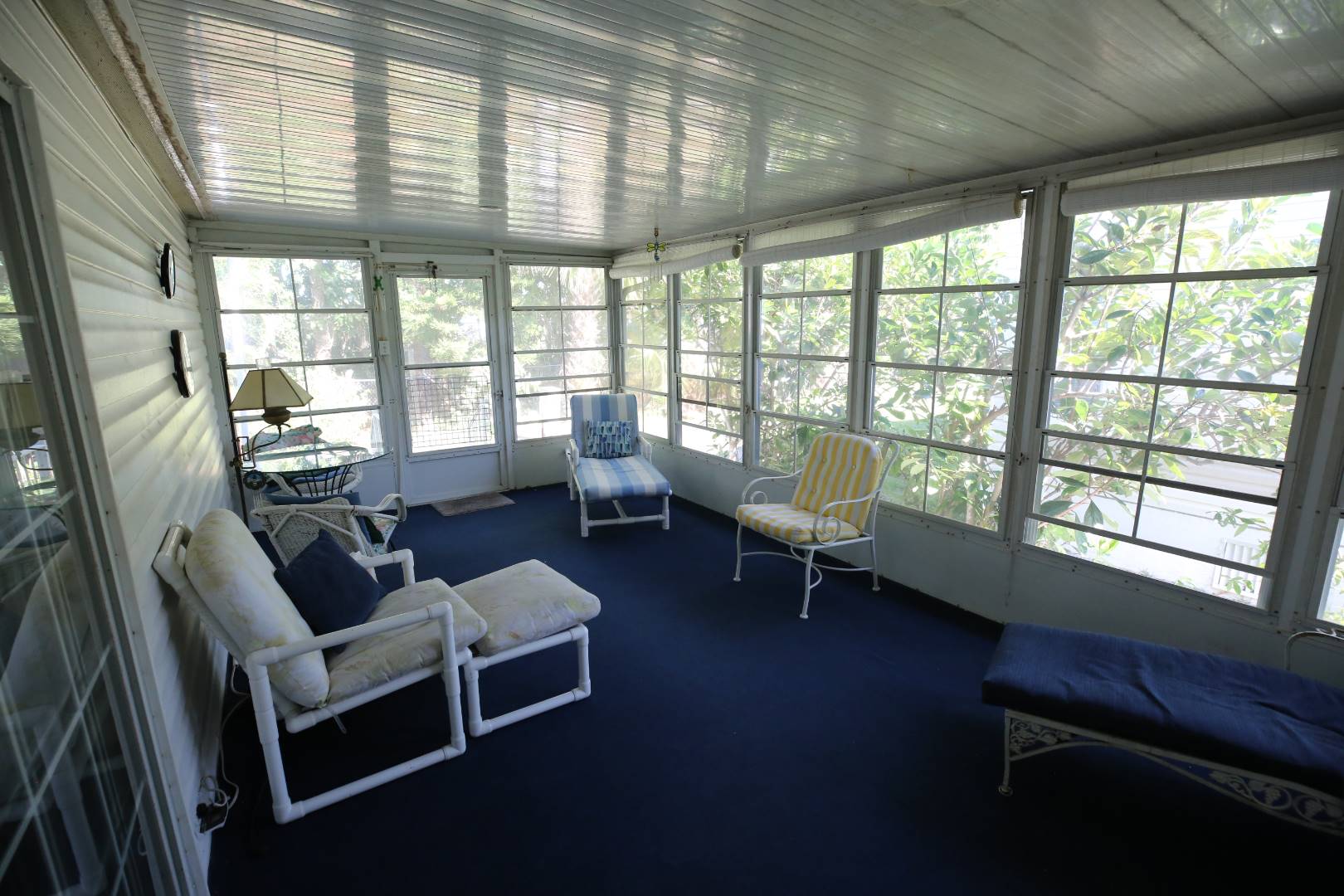 ;
;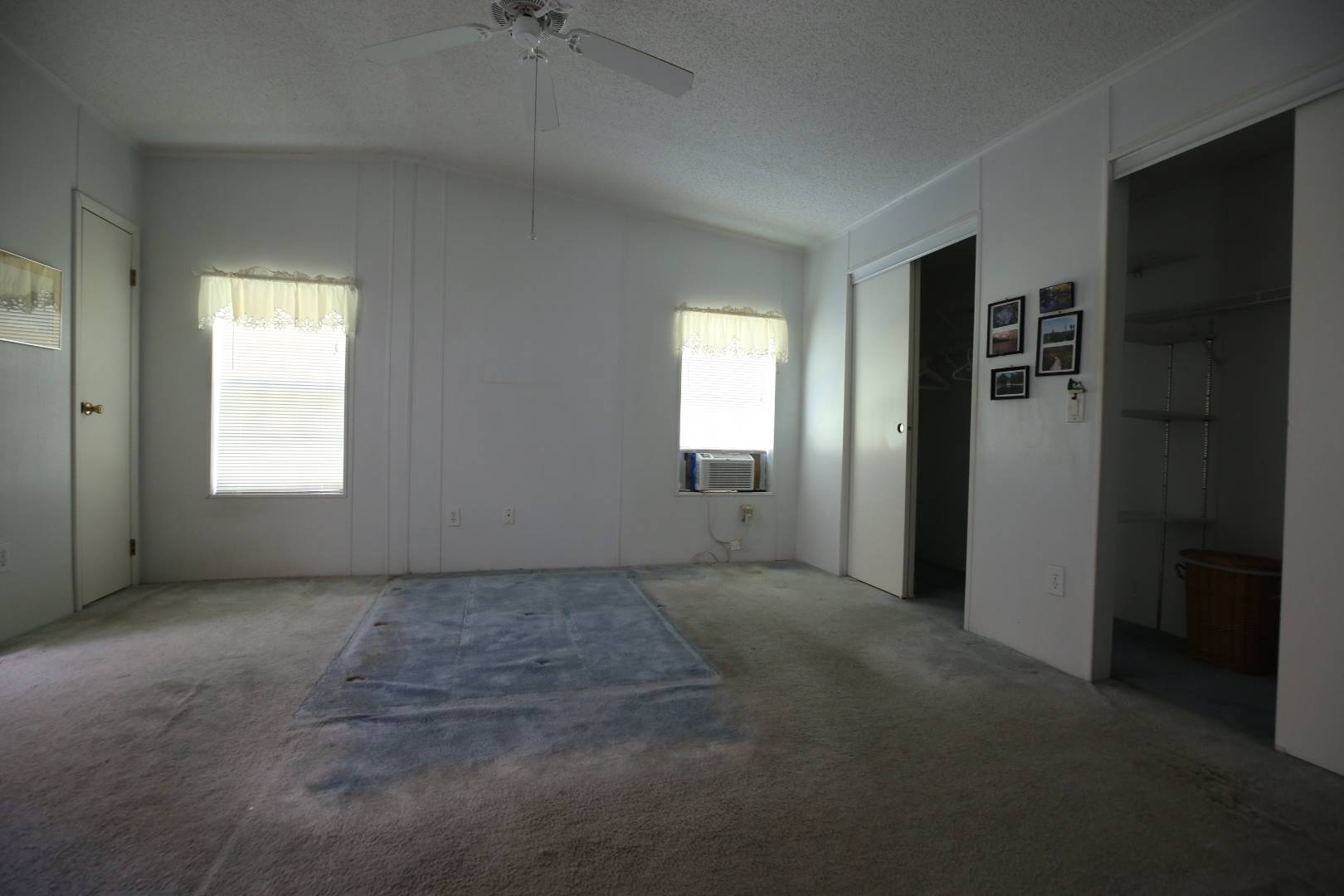 ;
;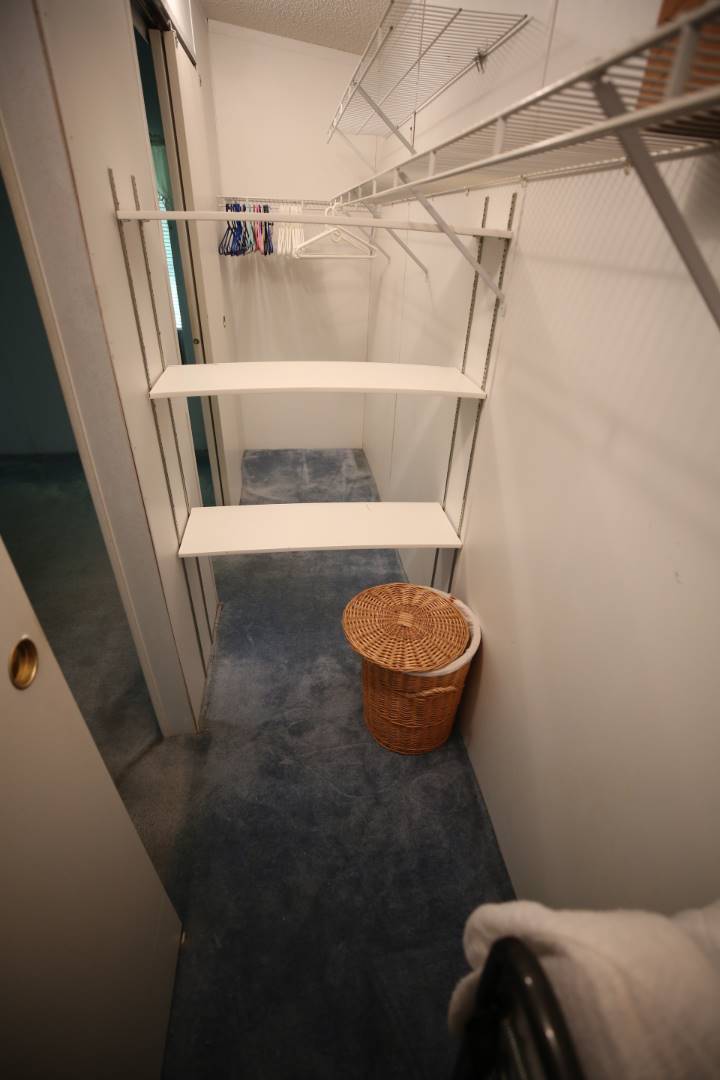 ;
;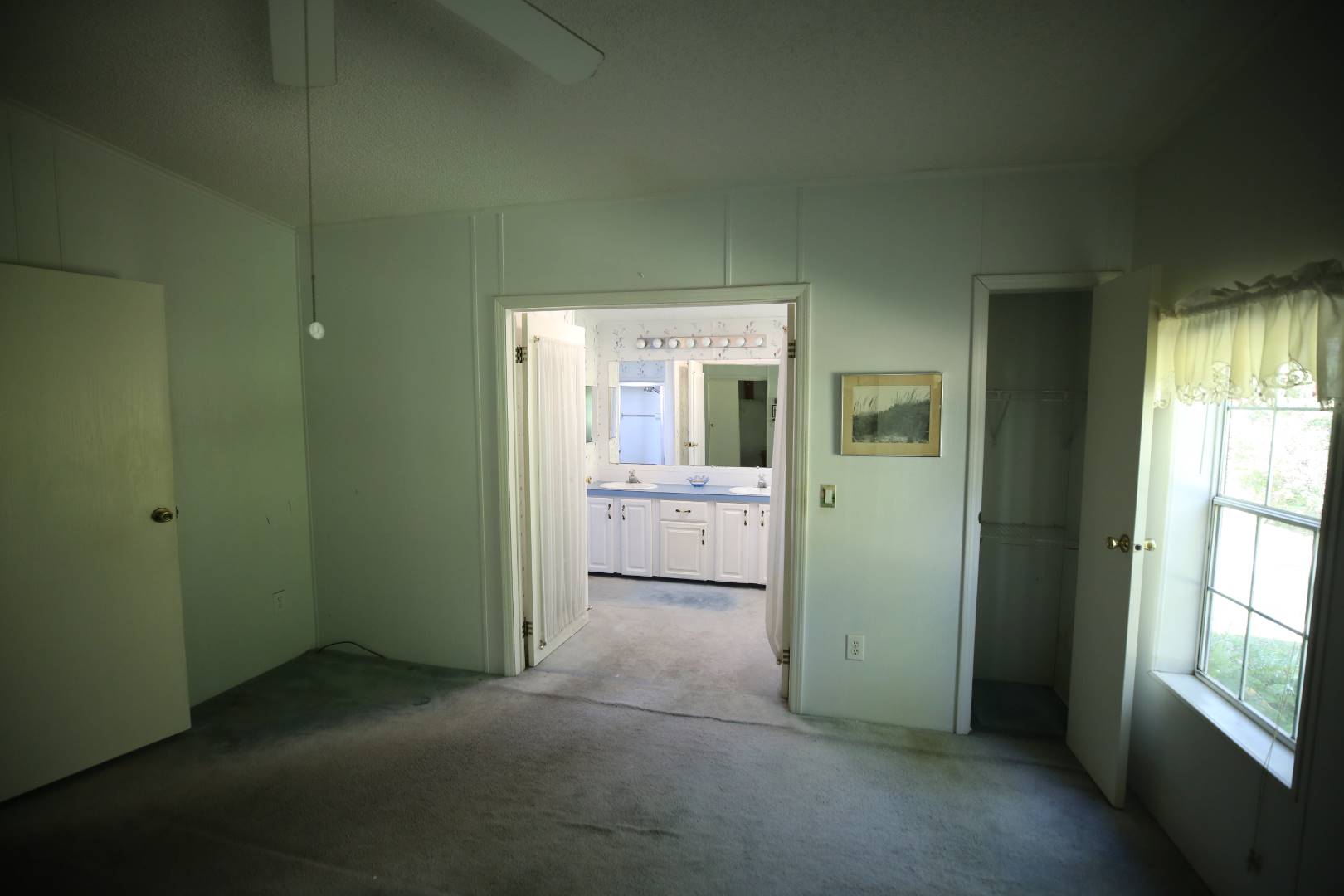 ;
; ;
;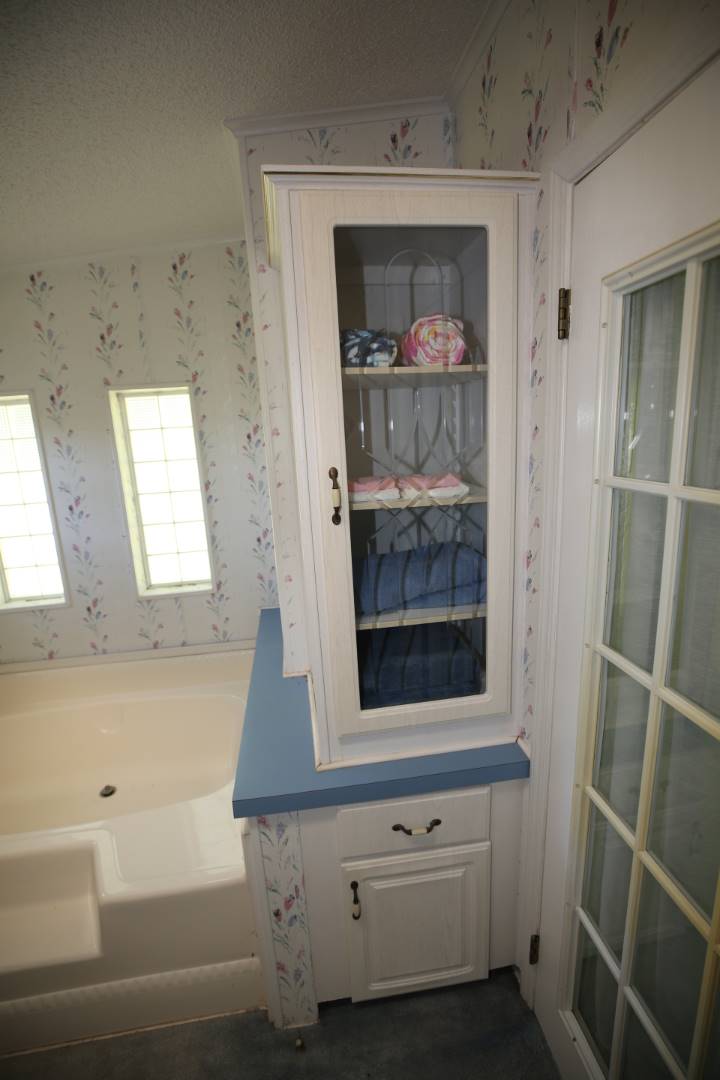 ;
;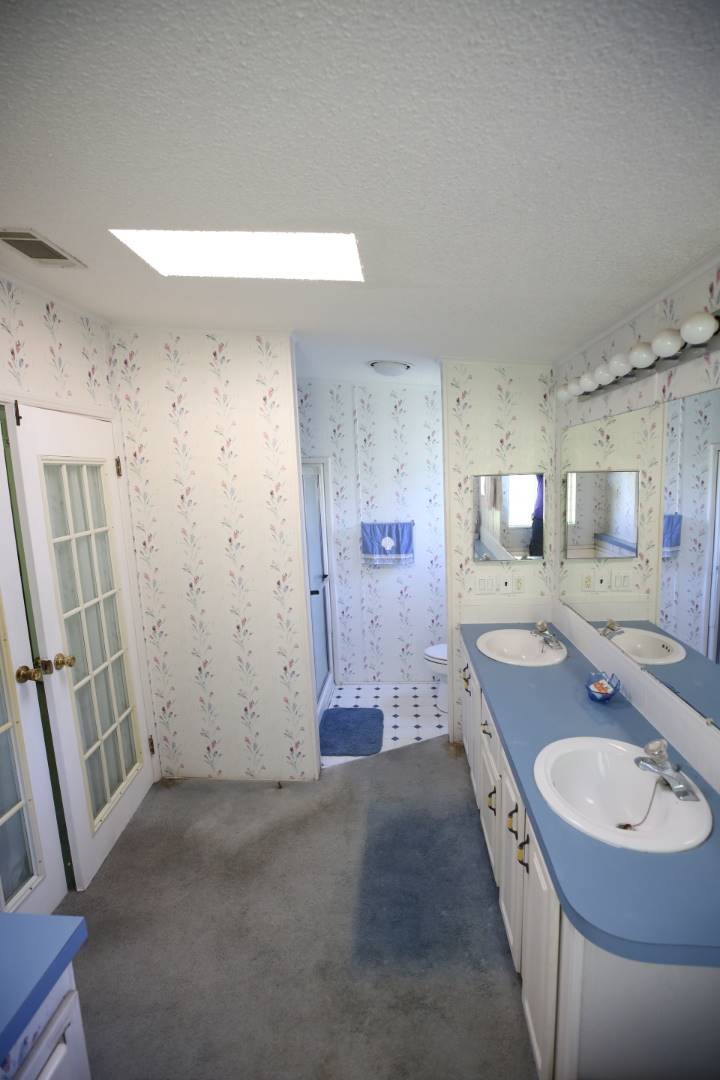 ;
;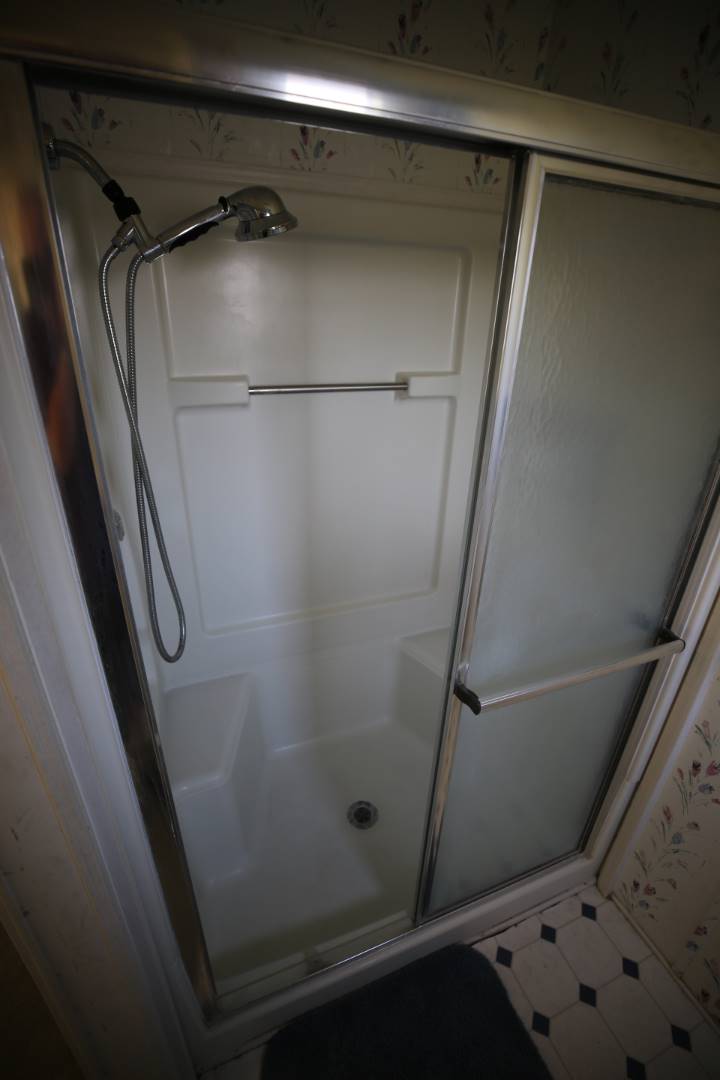 ;
; ;
;