1121 County Road 1800 E, Fairfiedl, IL 62837
| Listing ID |
10675230 |
|
|
|
| Property Type |
House |
|
|
|
| County |
Wayne |
|
|
|
| Township |
Lamard |
|
|
|
| School |
Geff CCSD 14, Fairfield Comm H S Dist 225 |
|
|
|
|
| Total Tax |
$215 |
|
|
|
| Tax ID |
14-24-031-006-2 |
|
|
|
| FEMA Flood Map |
fema.gov/portal |
|
|
|
| Year Built |
2007 |
|
|
|
| |
|
|
|
|
|
This is an extremely well maintained home situated on 1.81 acres just outside of Fairfield. The home features a large kitchen with cherry wood cabinets, island, walk-in pantry & a must-see aluminum mosaic tile back splash! This home also boasts both a living room and family room as well as a formal dining room. All 3 bedrooms have spacious walk-in closets. Both bathrooms feature absolutely GORGEOUS tile work that you must see to appreciate! There is drywall and crown molding throughout the home. New flooring throughout most of the home including a rubber/wood look flooring in the living room that is puddle proof against traffic from the swimming pool. Fall in love with the attached 2 car garage...that has a finished and heated interior with tons of attic storage above. Outside there is a 12'x20' covered deck leading to an 18'x45' oval above ground swimming pool with a deck all around it. Both the covered deck and pool deck were painstakingly refinished and stained in 2019. Also included is an 14'x20' storage building with electricity, an 8'x12' storage building and a new 18'x45' steel carport with 50 amp power for a camper or RV. A concrete driveway leads up to the house...and to the side of the garage is also 30 amp power for a smaller camper if needed. All of this located in Geff School District and already wired with WIN High Speed Internet! Taxes: TBD Average Utilities: Coming Soon! Room Dimensions: Living Room-12.5'x19.6',Dining Room-13'x11.6', Kitchen-12.4'x27.1', Master Bedroom- 16.1'x12.6', Bedroom 2-11.4'x12.5', Bedroom 3- 11.7'x12.5', Family Room-18.4'x12.4'
|
- 3 Total Bedrooms
- 2 Full Baths
- 2027 SF
- 1.81 Acres
- Built in 2007
- 1 Story
- Available 11/21/2019
- Mobile Home Style
- Crawl Basement
- Open Kitchen
- Laminate Kitchen Counter
- Dishwasher
- Microwave
- Garbage Disposal
- Carpet Flooring
- Vinyl Flooring
- 9 Rooms
- Living Room
- Dining Room
- Family Room
- Primary Bedroom
- en Suite Bathroom
- Walk-in Closet
- Kitchen
- Laundry
- First Floor Primary Bedroom
- First Floor Bathroom
- Forced Air
- Electric Fuel
- Central A/C
- 200 Amps
- Manufactured (Multi-Section) Construction
- Vinyl Siding
- Asphalt Shingles Roof
- Attached Garage
- 2 Garage Spaces
- Municipal Water
- Private Septic
- Pool: Above Ground, Fencing
- Pool Size: 18'x45'
- Deck
- Fence
- Covered Porch
- Driveway
- Trees
- Shed
- Carport
- $215 Total Tax
- Tax Year 2018
- Sold on 7/03/2020
- Sold for $160,000
- Buyer's Agent: Jessica McCleary
- Company: Country Roads Realty
Listing data is deemed reliable but is NOT guaranteed accurate.
|



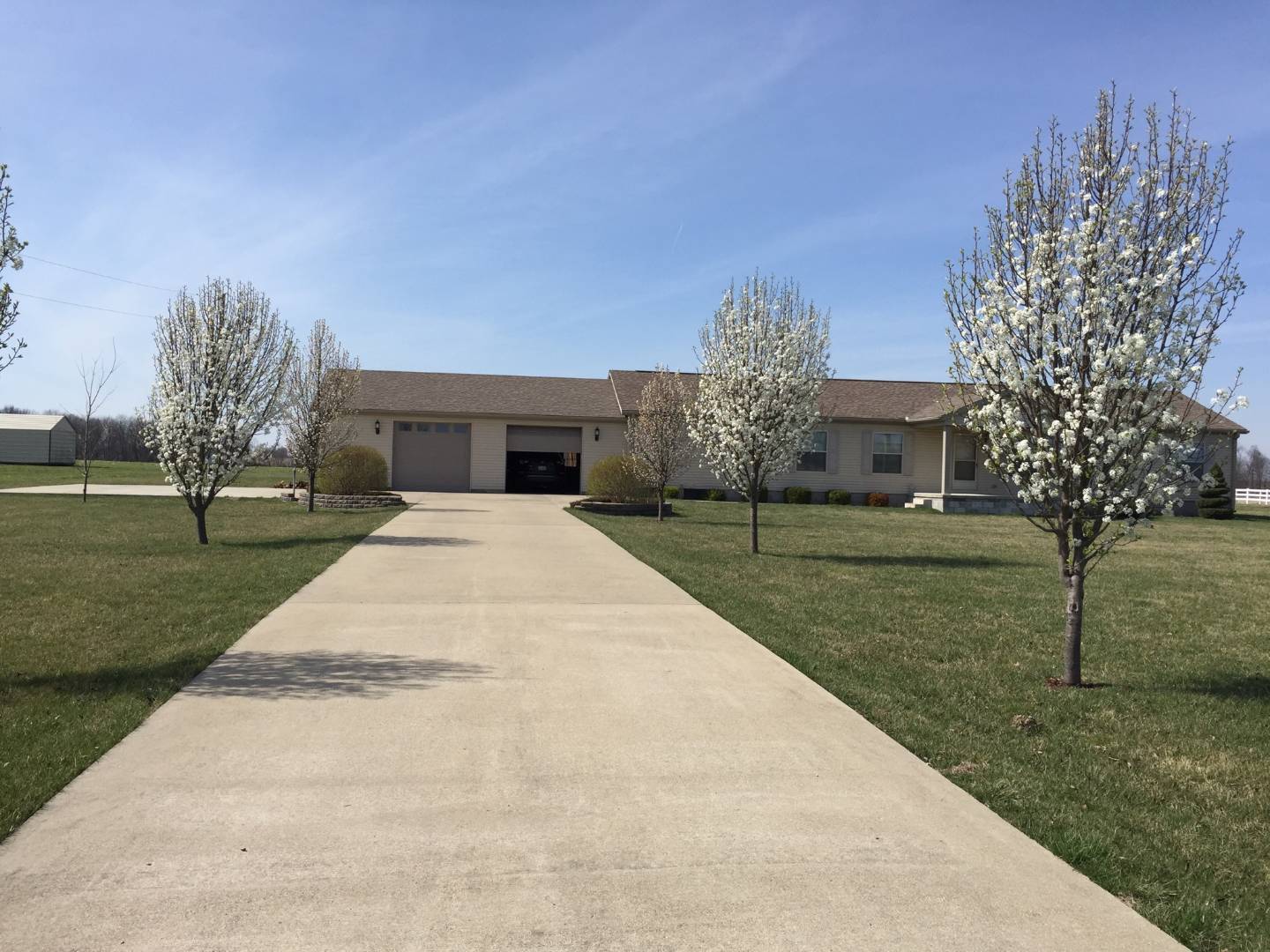


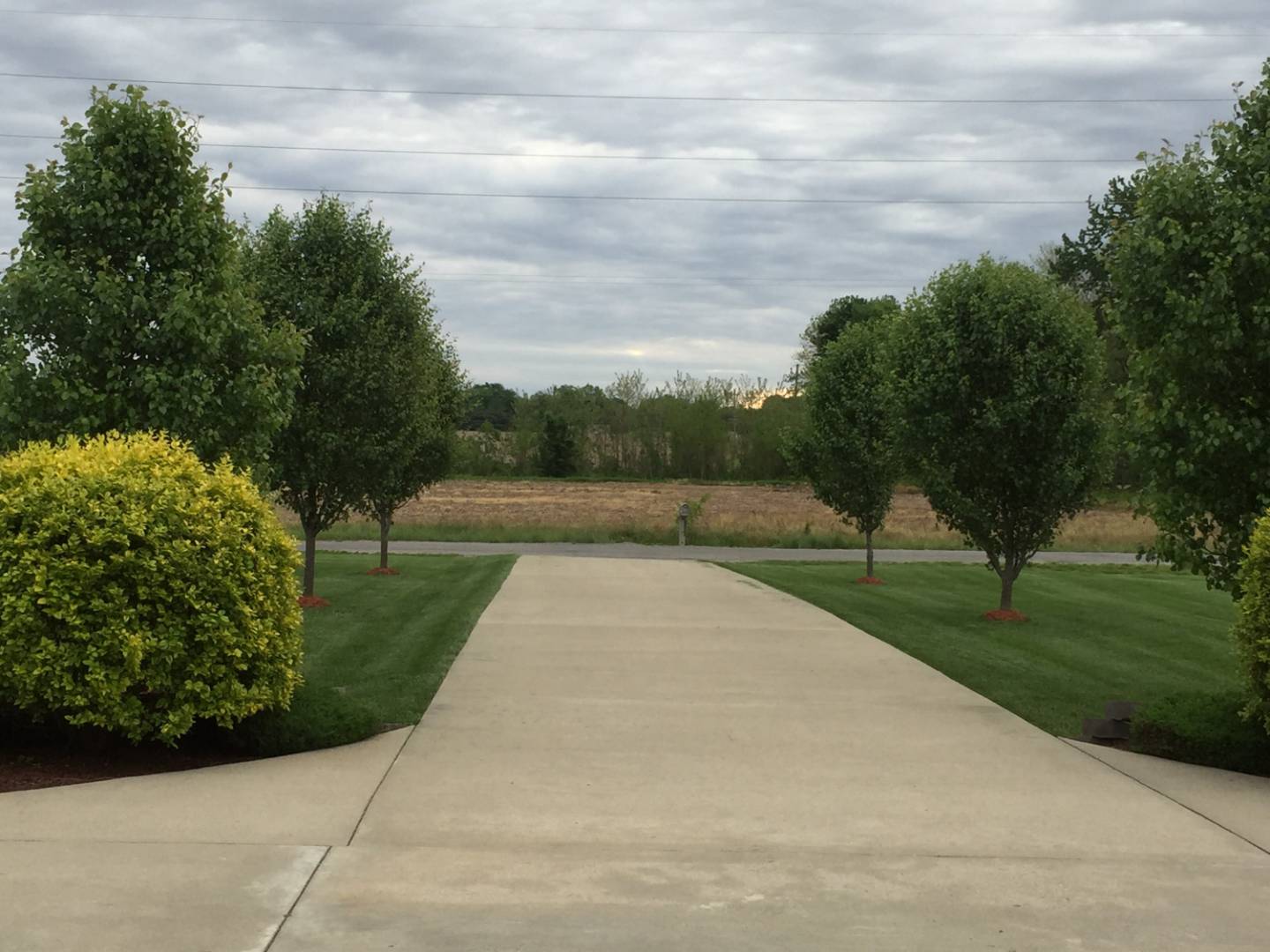 ;
;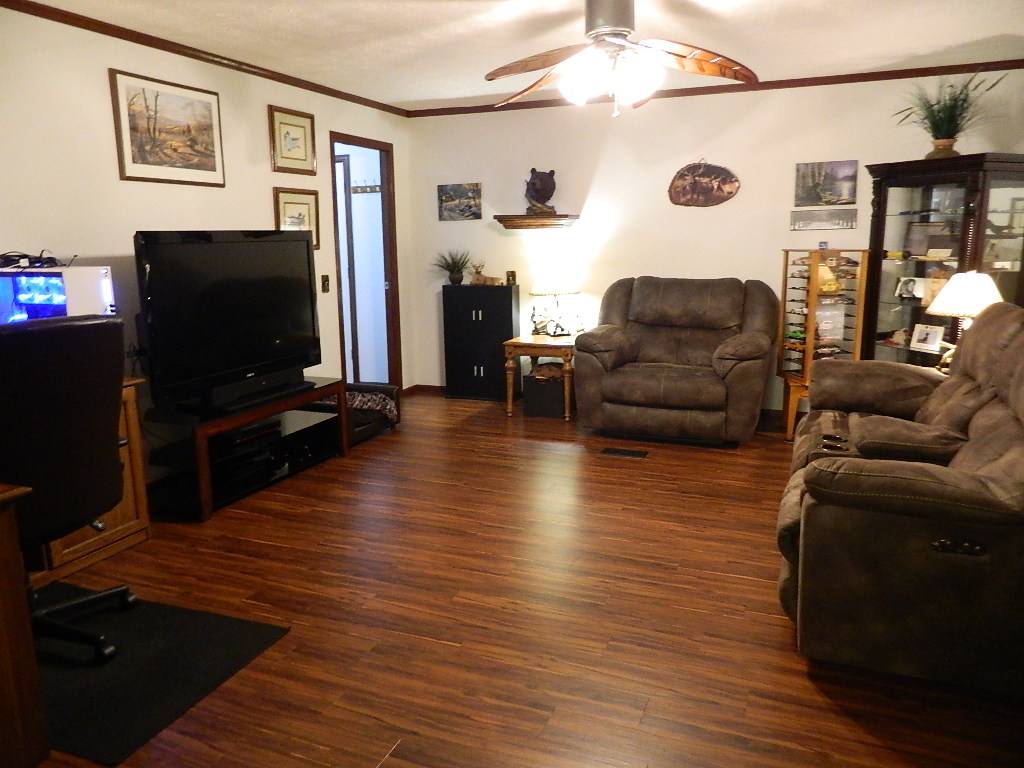 ;
;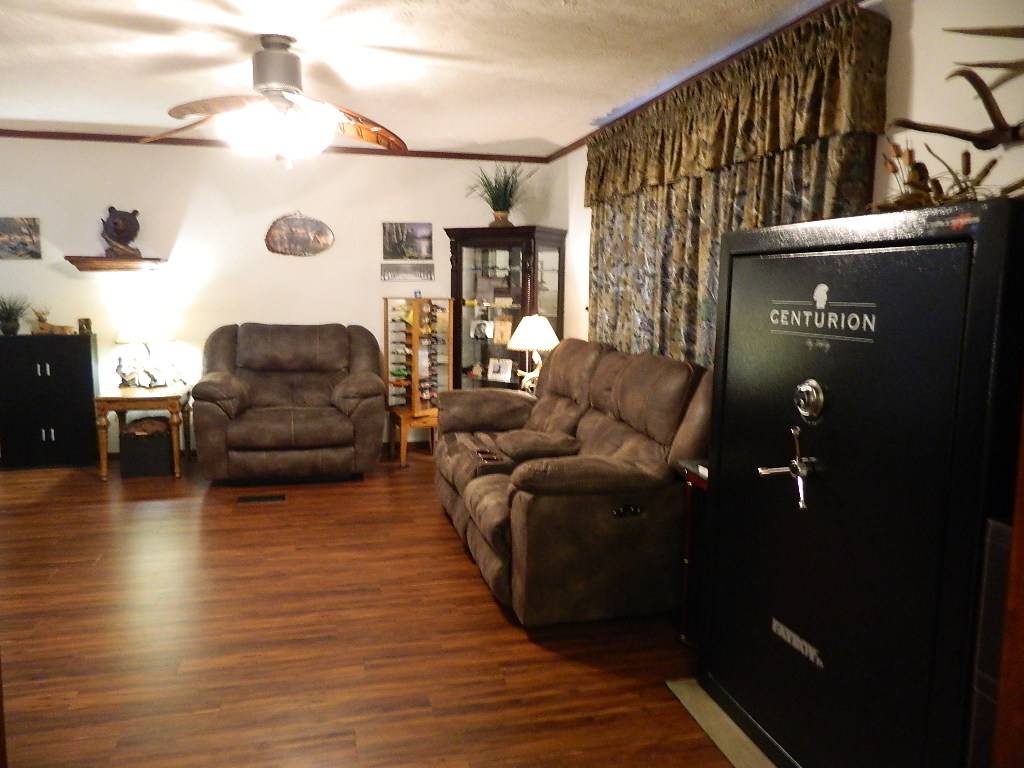 ;
;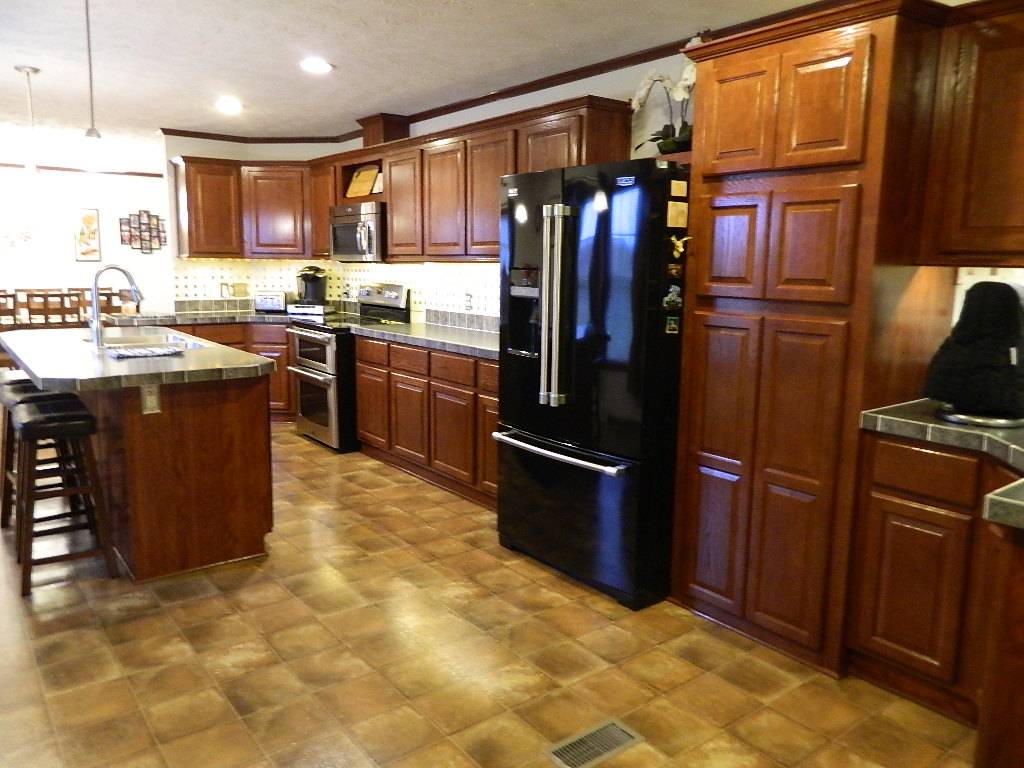 ;
;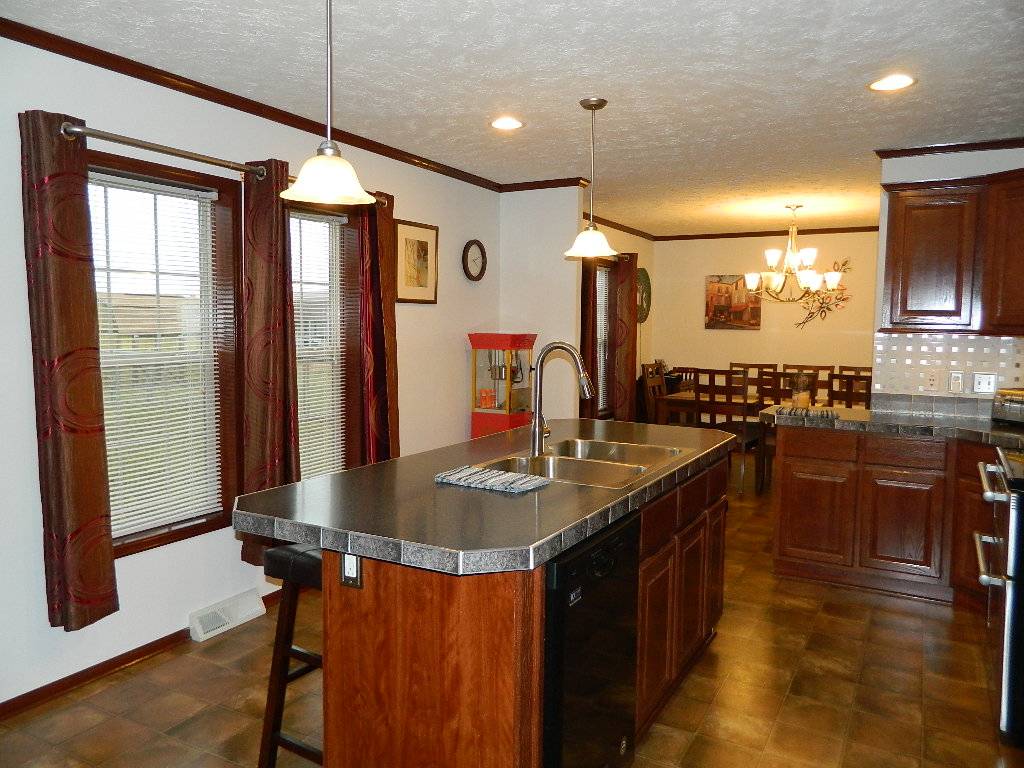 ;
;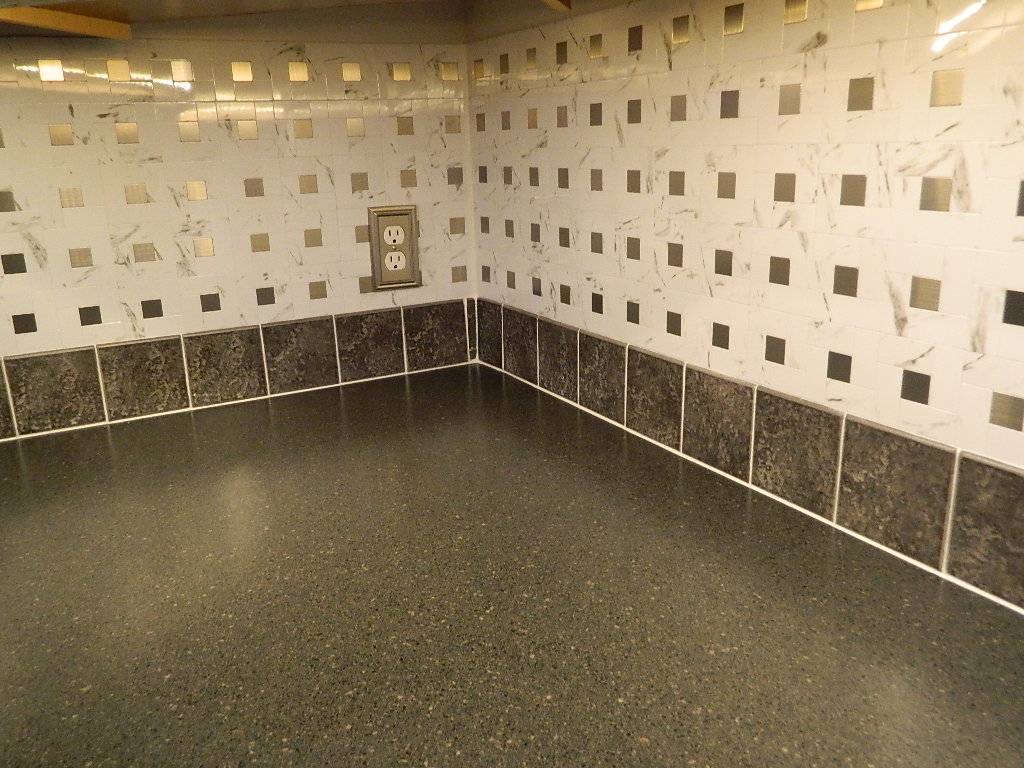 ;
;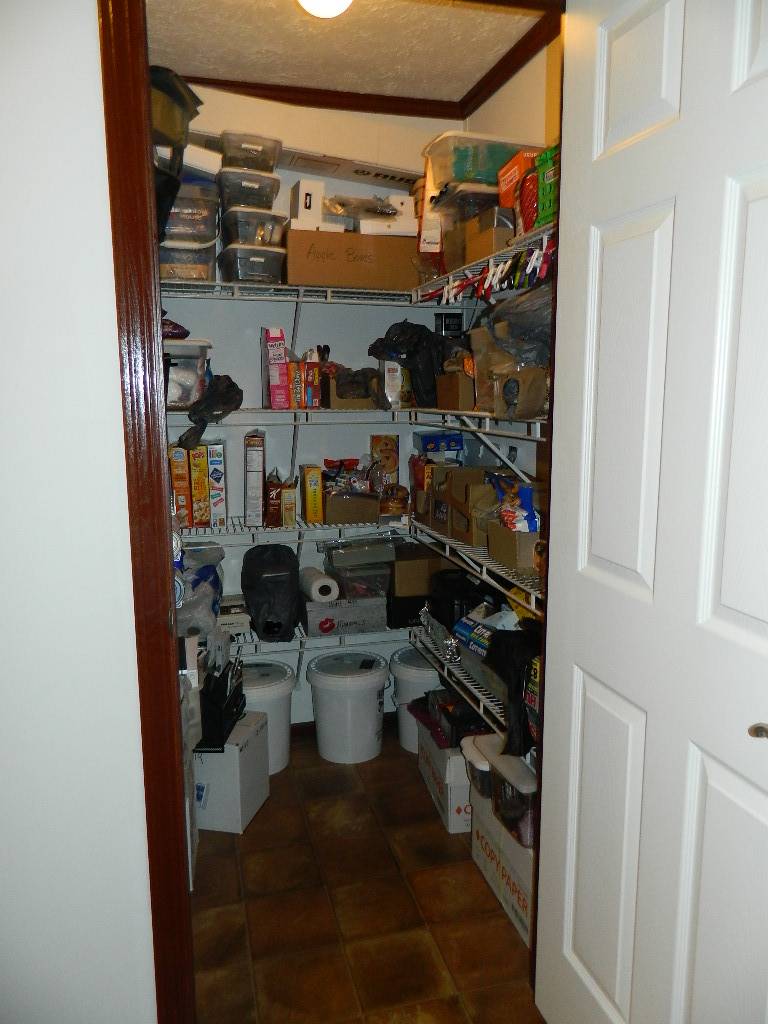 ;
;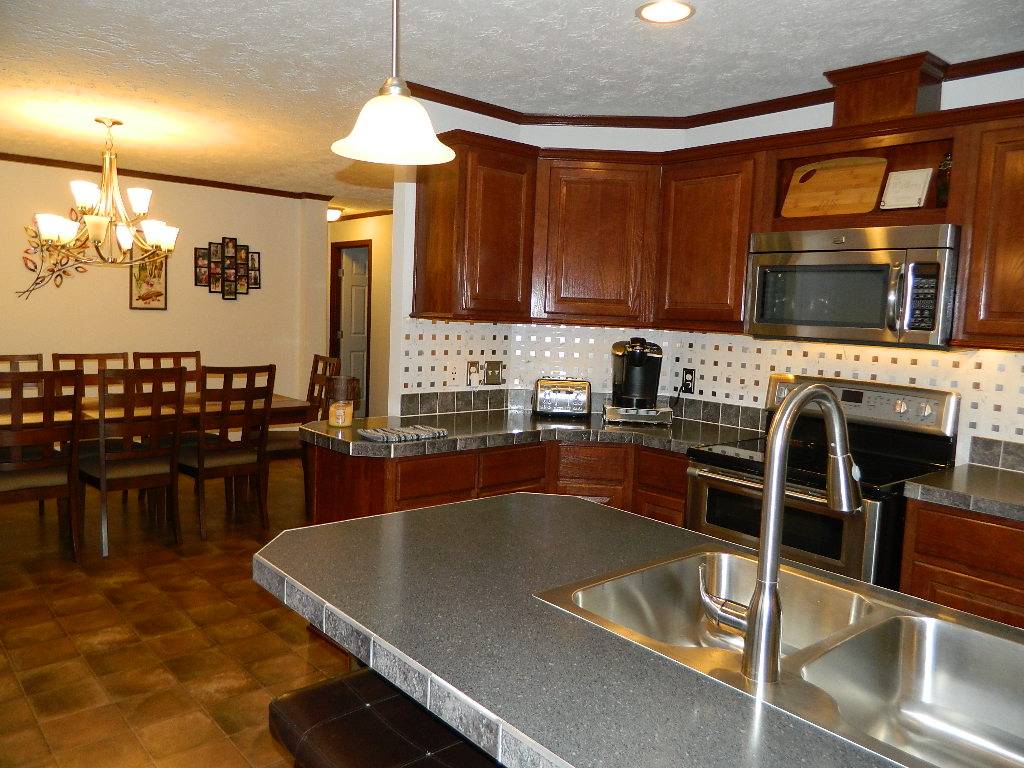 ;
;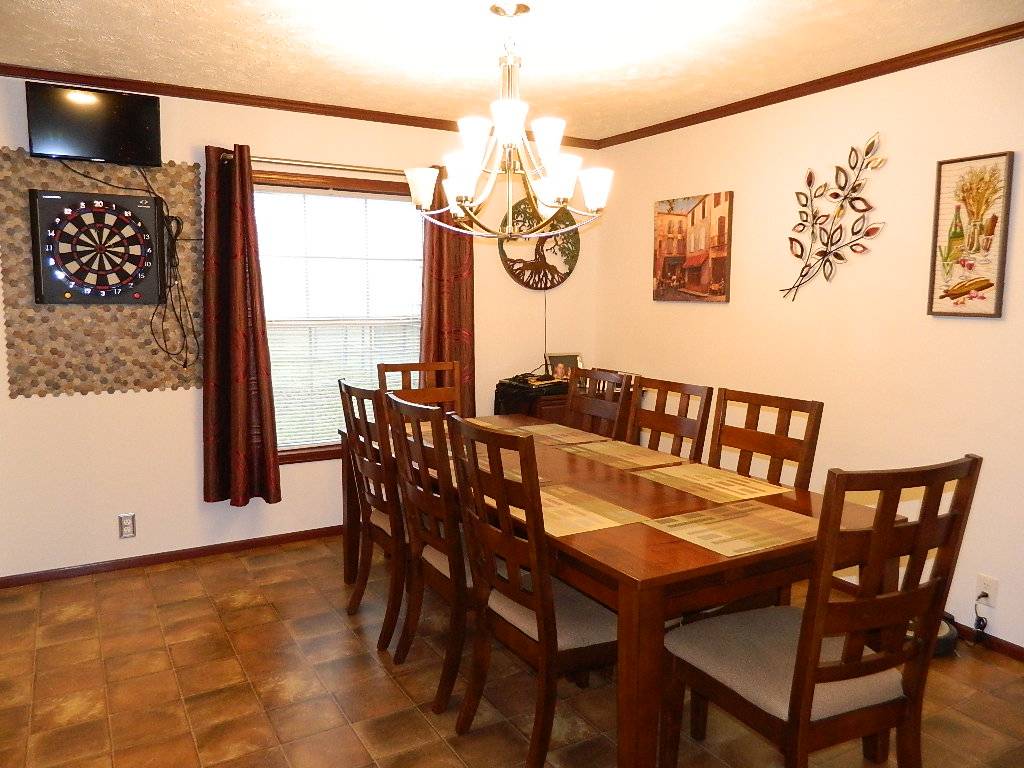 ;
;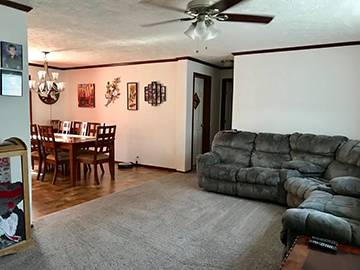 ;
;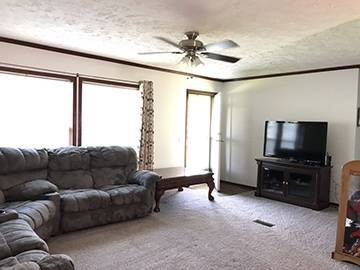 ;
;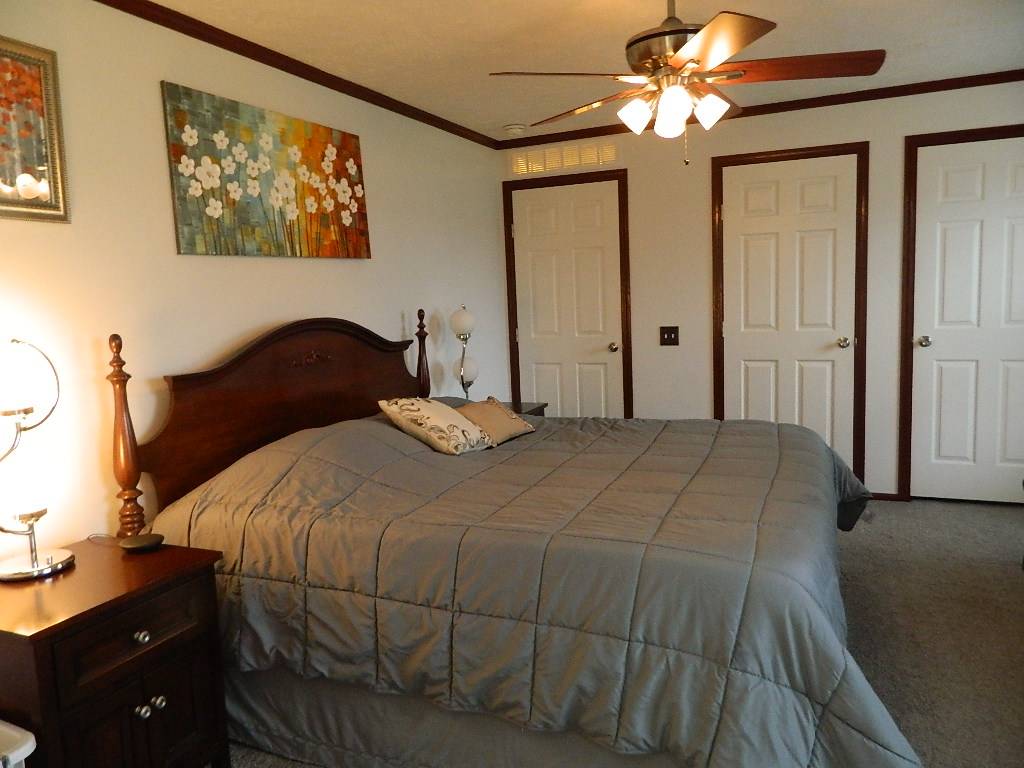 ;
;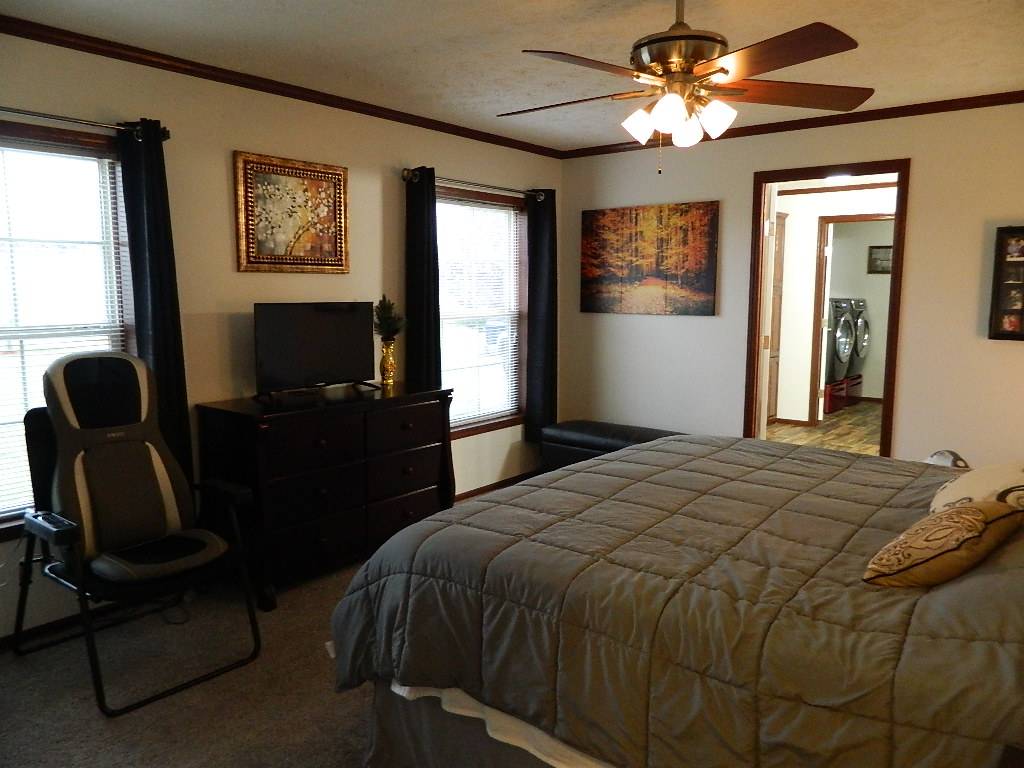 ;
;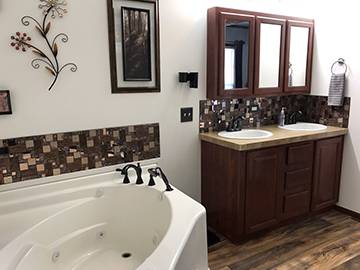 ;
;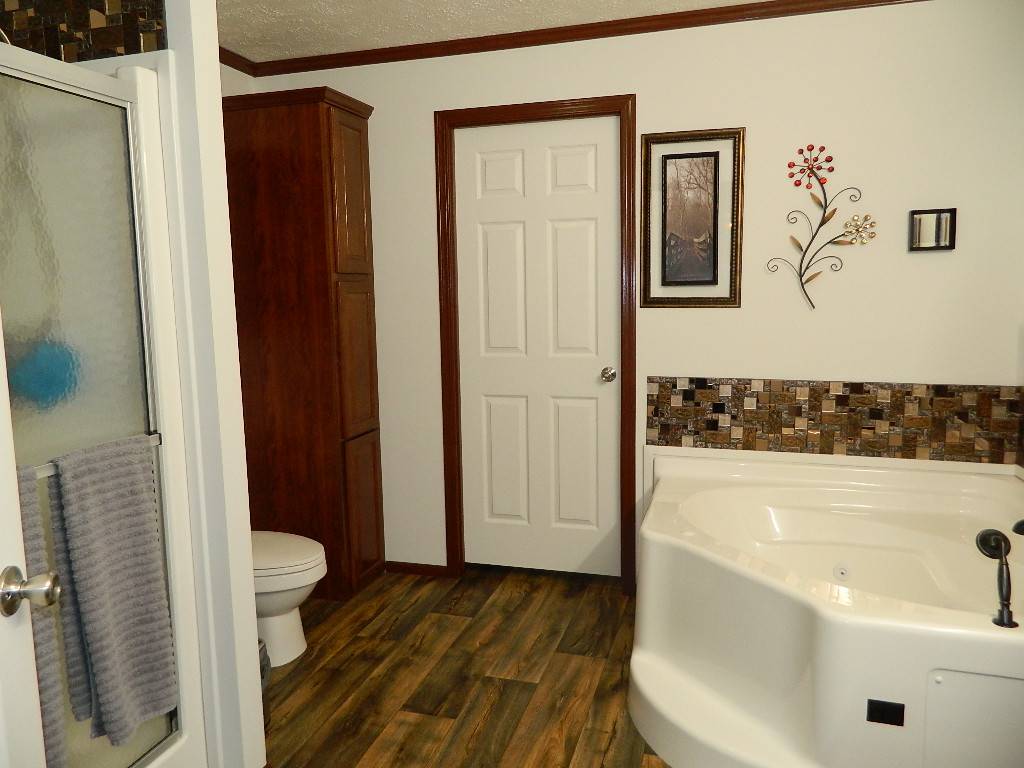 ;
;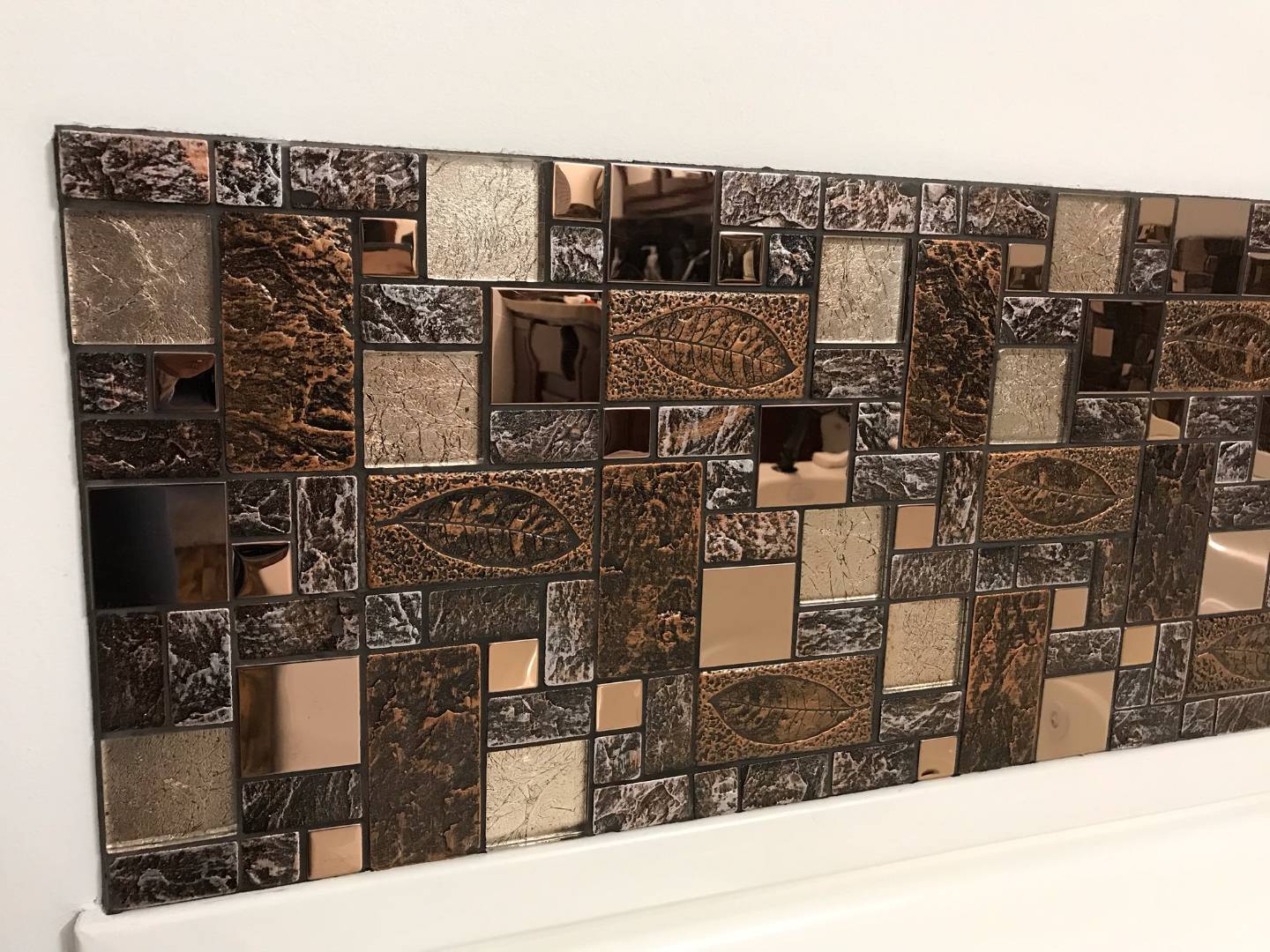 ;
;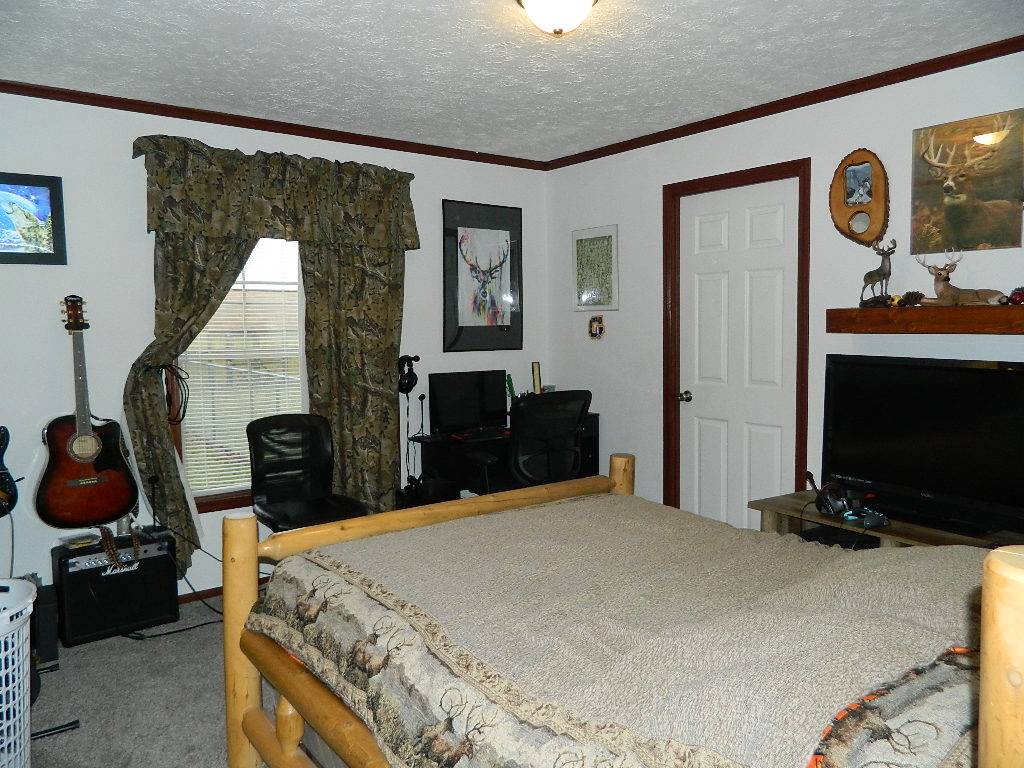 ;
;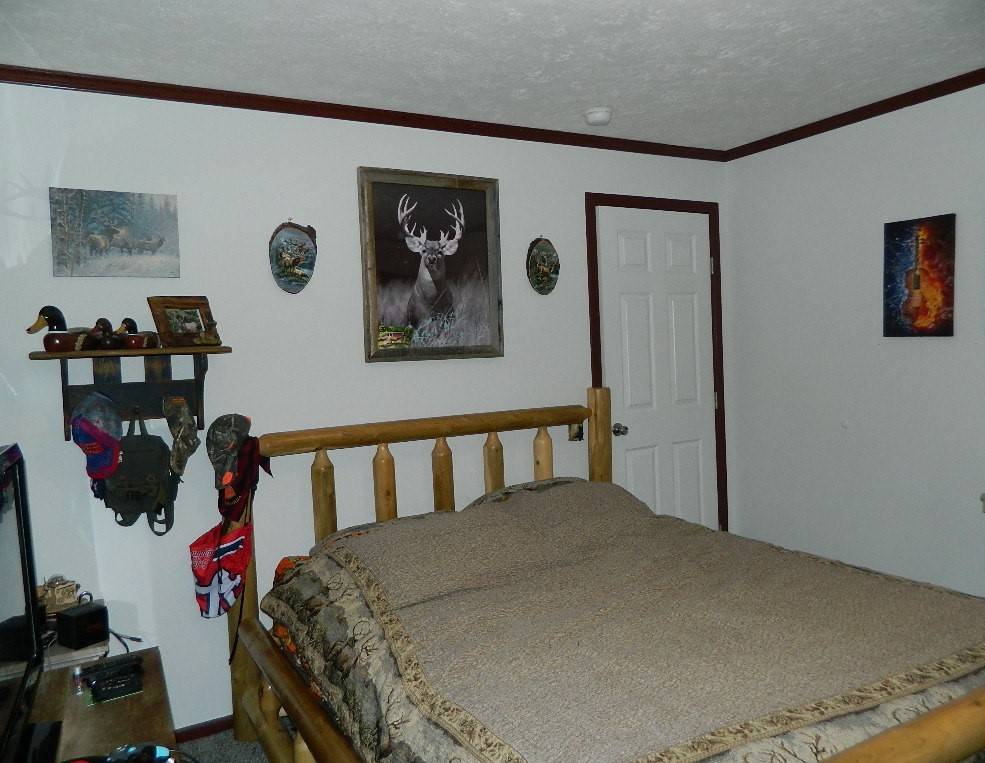 ;
;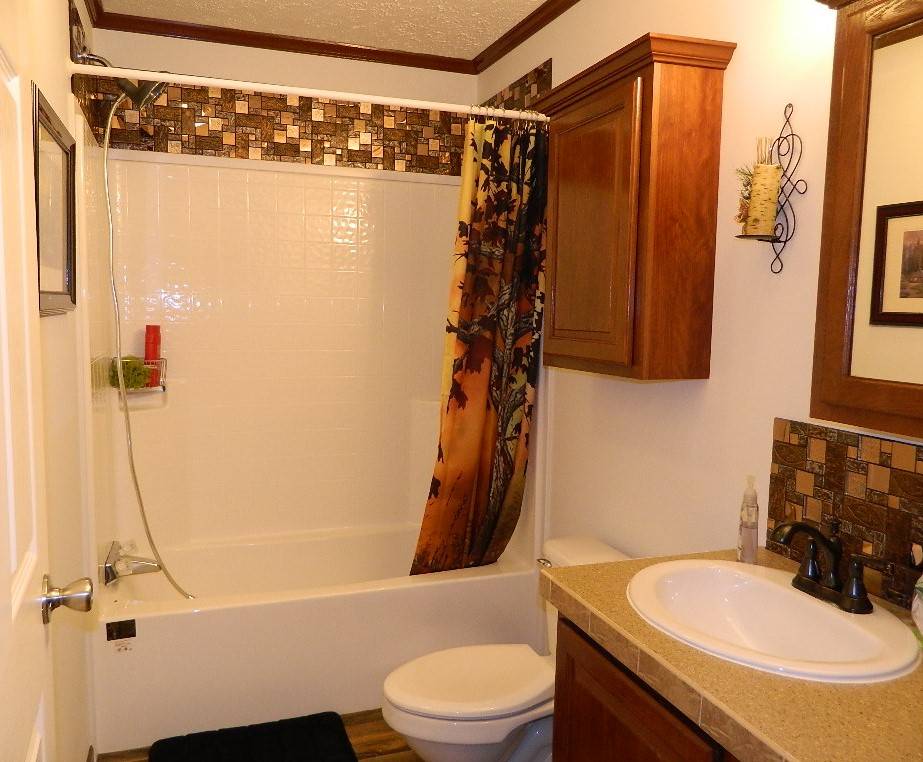 ;
;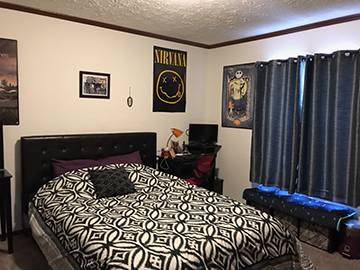 ;
;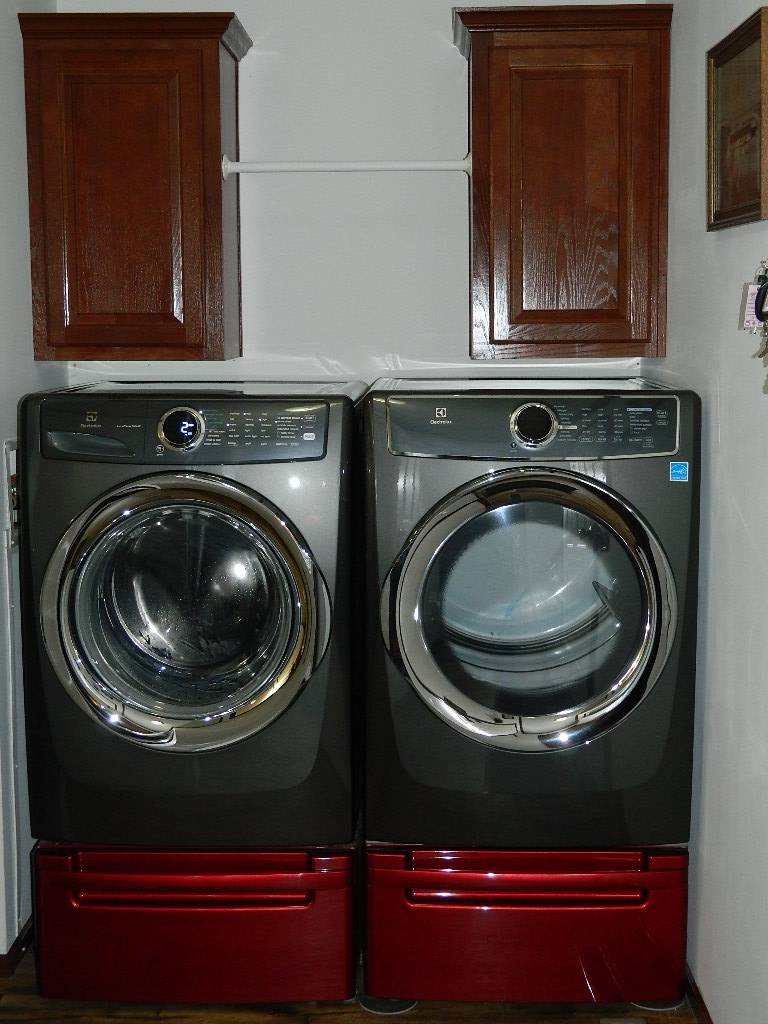 ;
;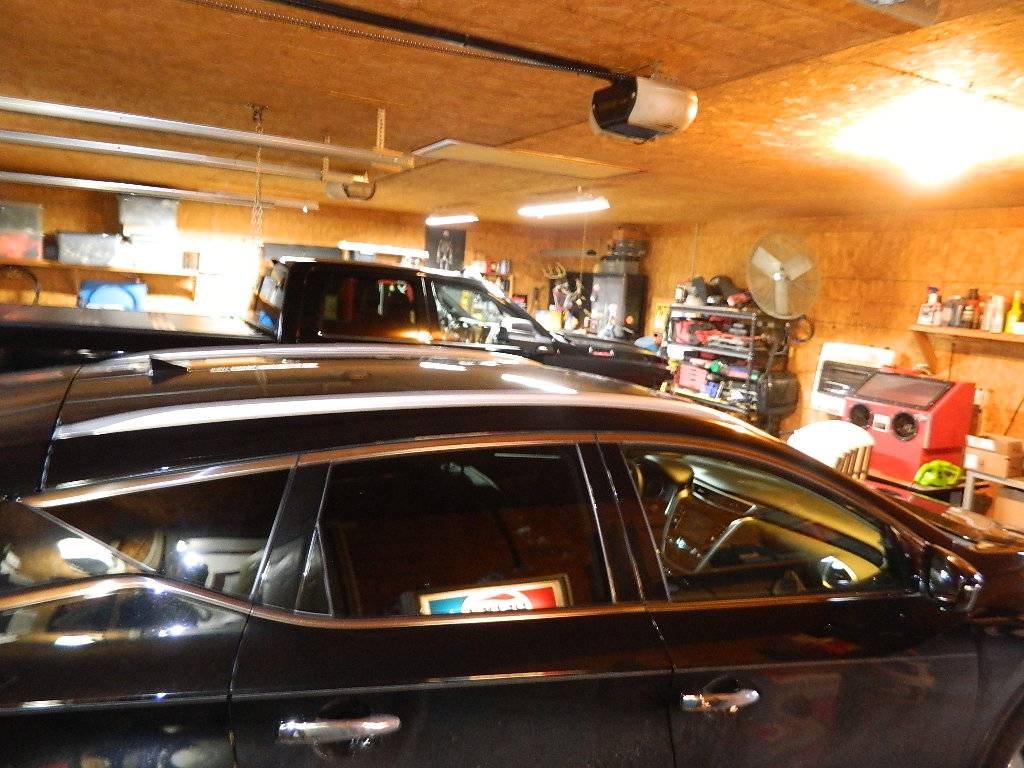 ;
;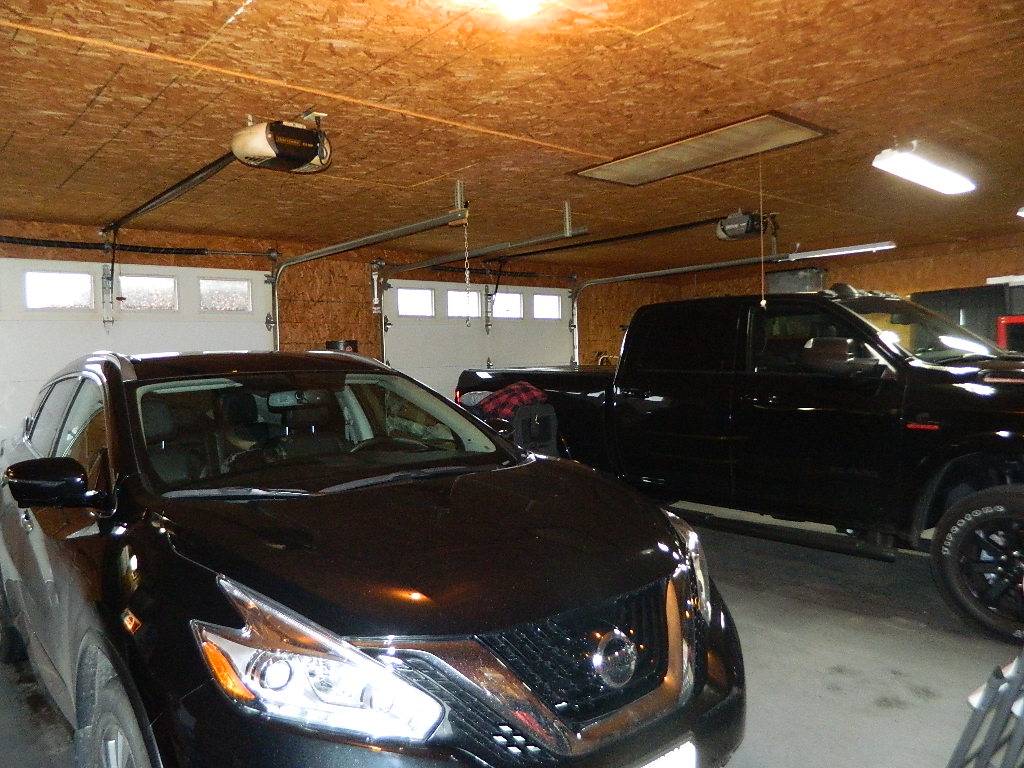 ;
;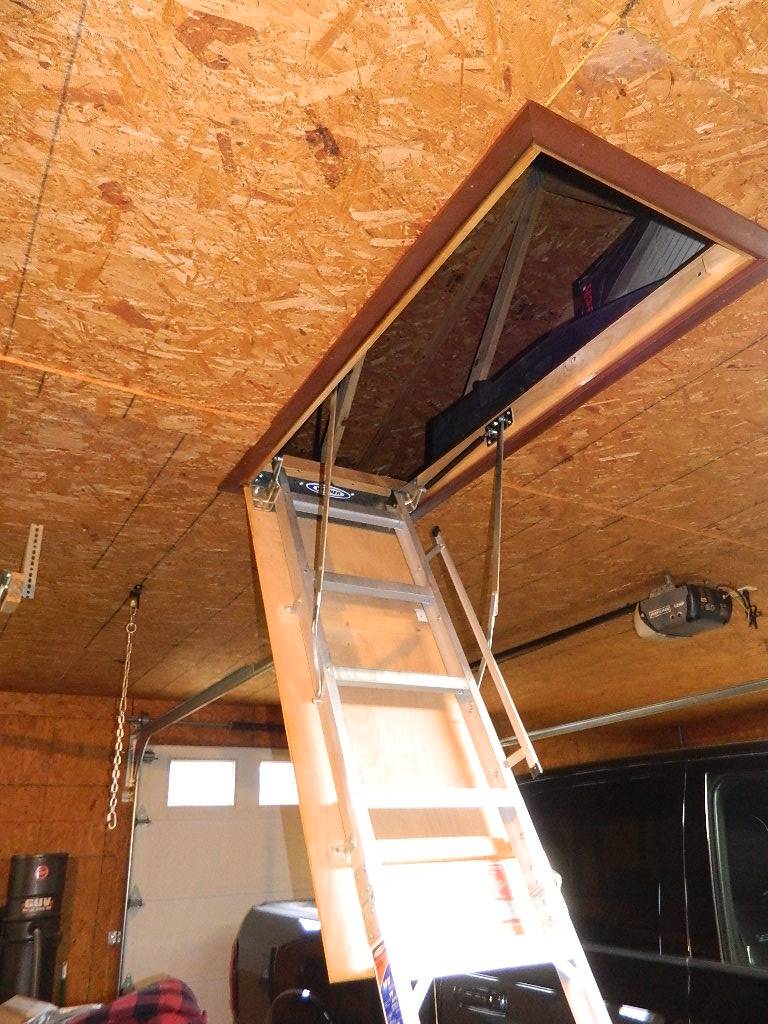 ;
;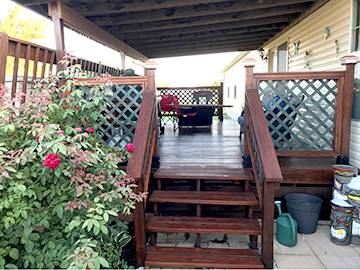 ;
;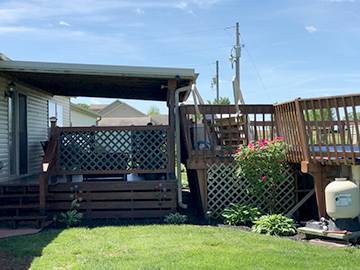 ;
;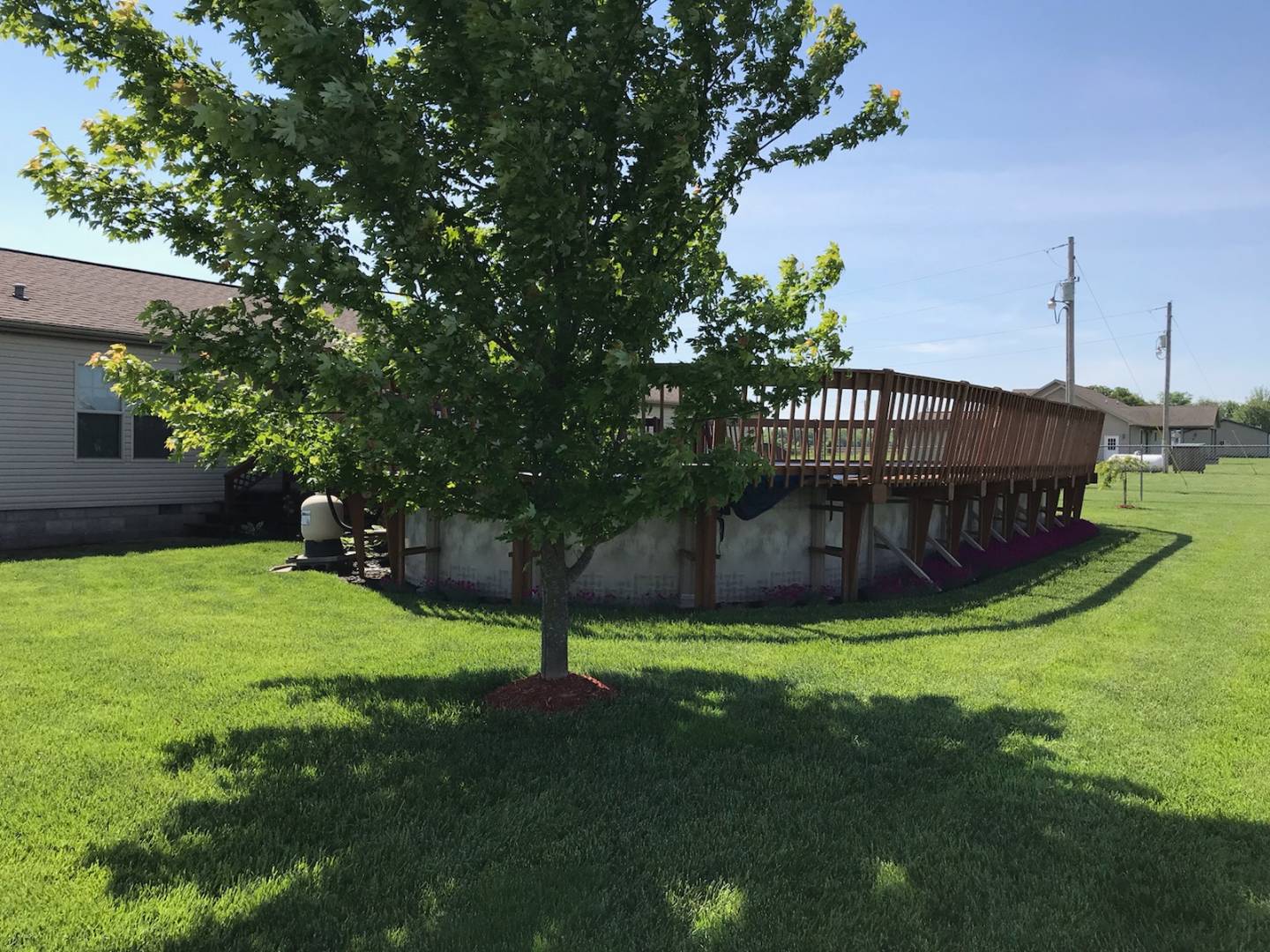 ;
;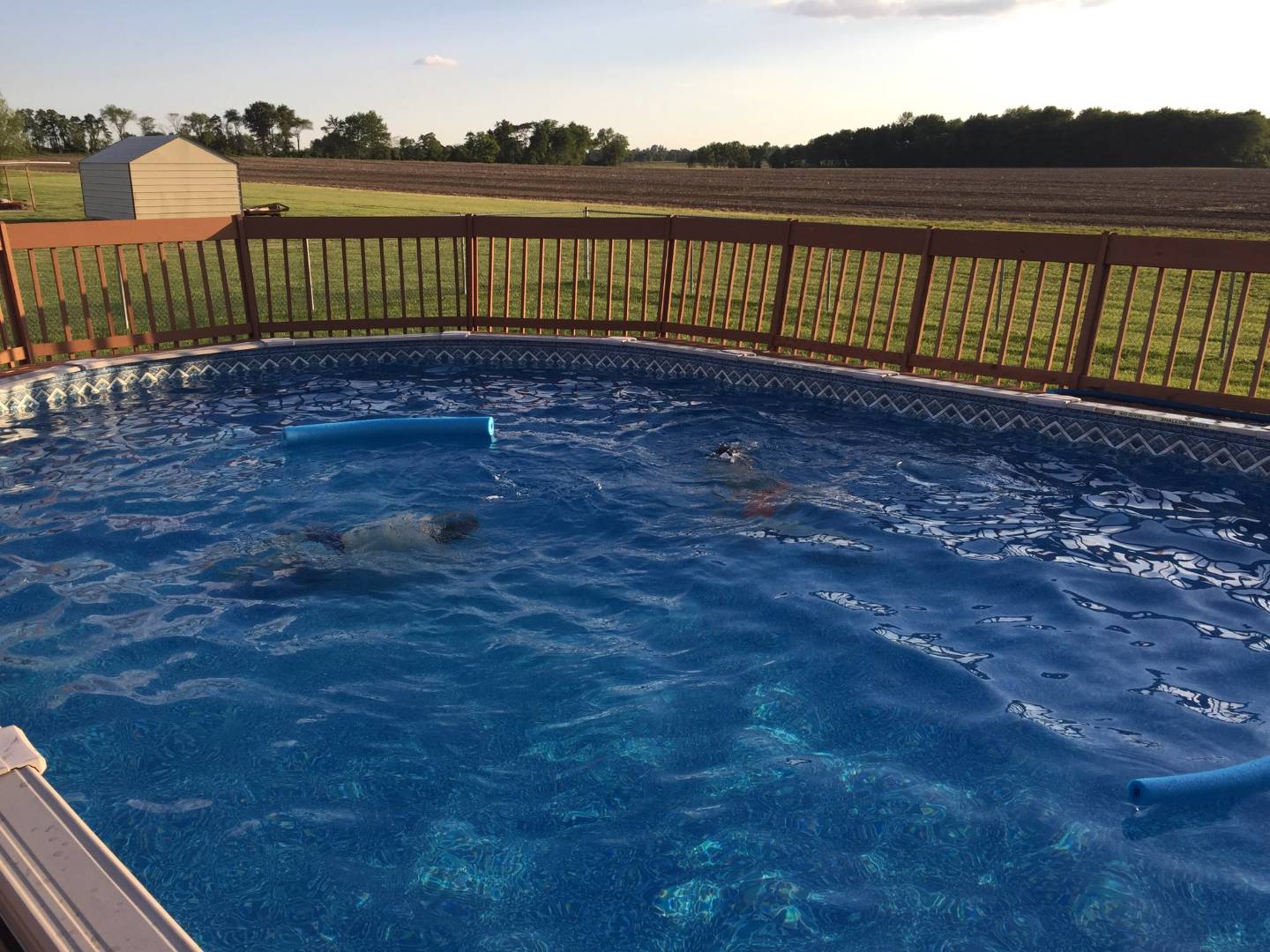 ;
;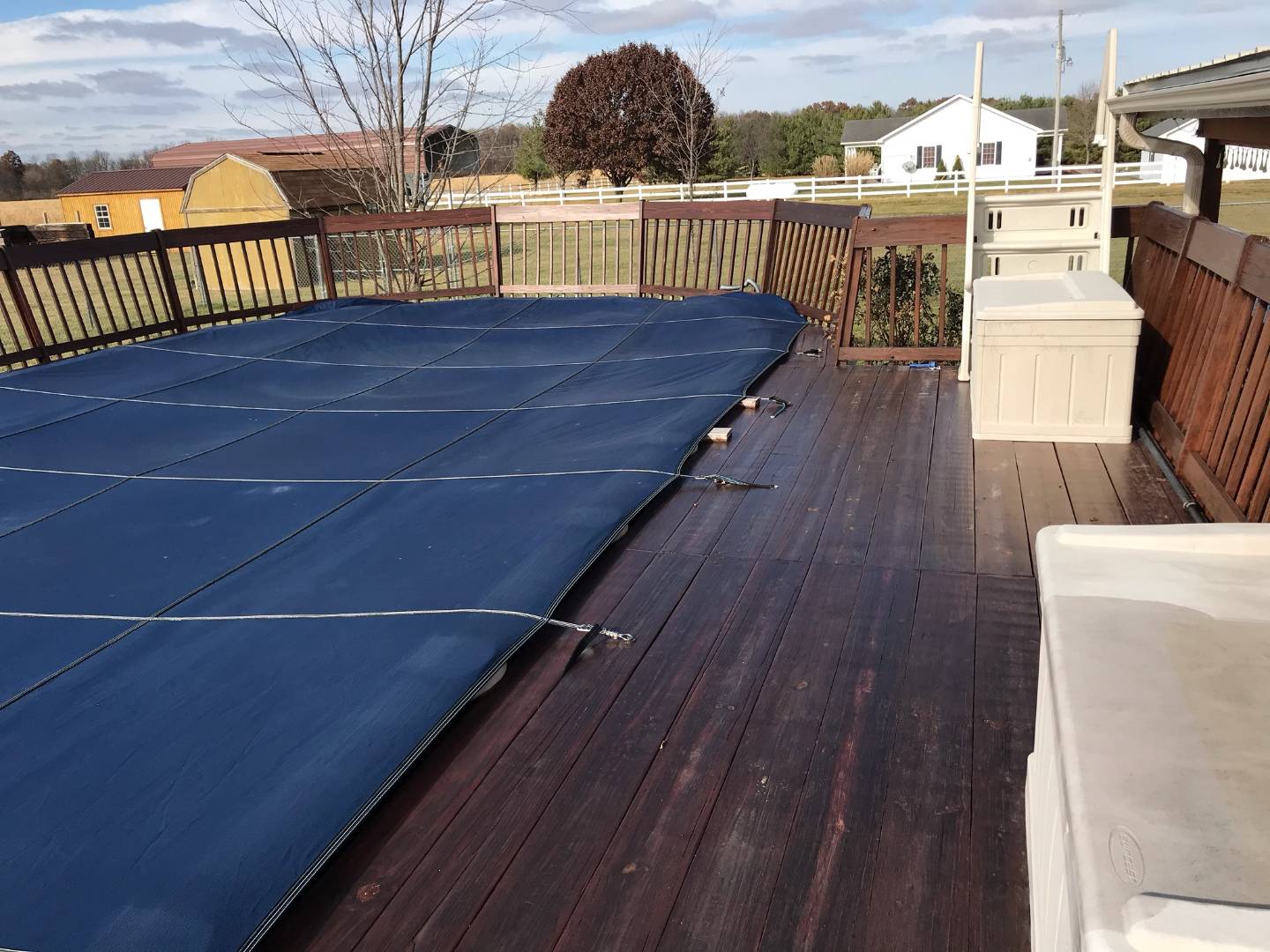 ;
;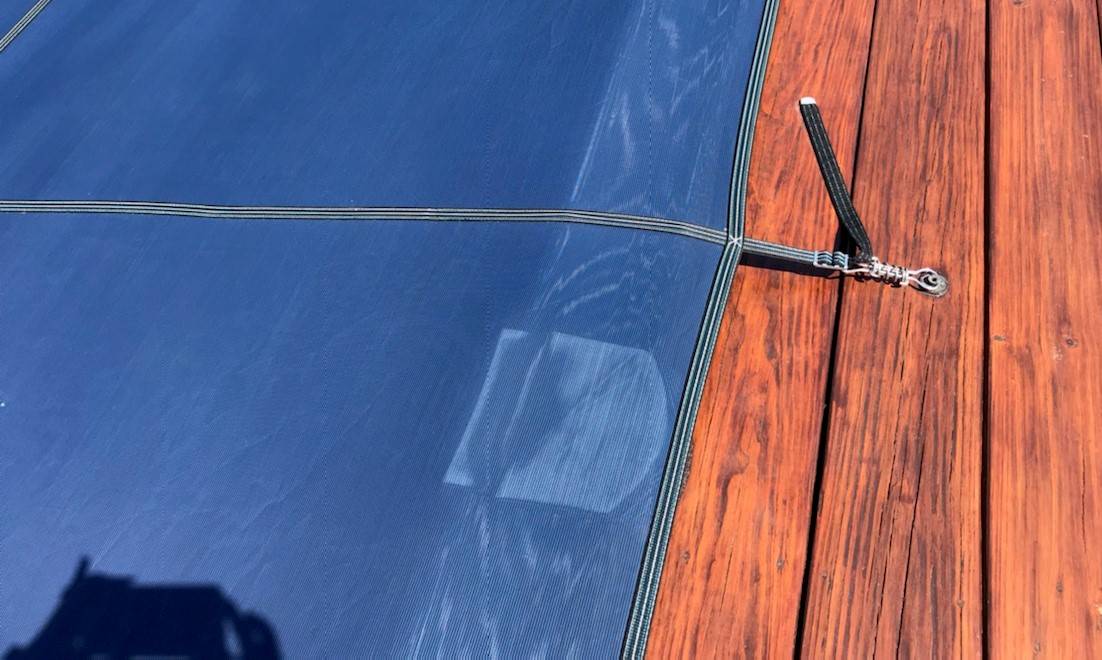 ;
;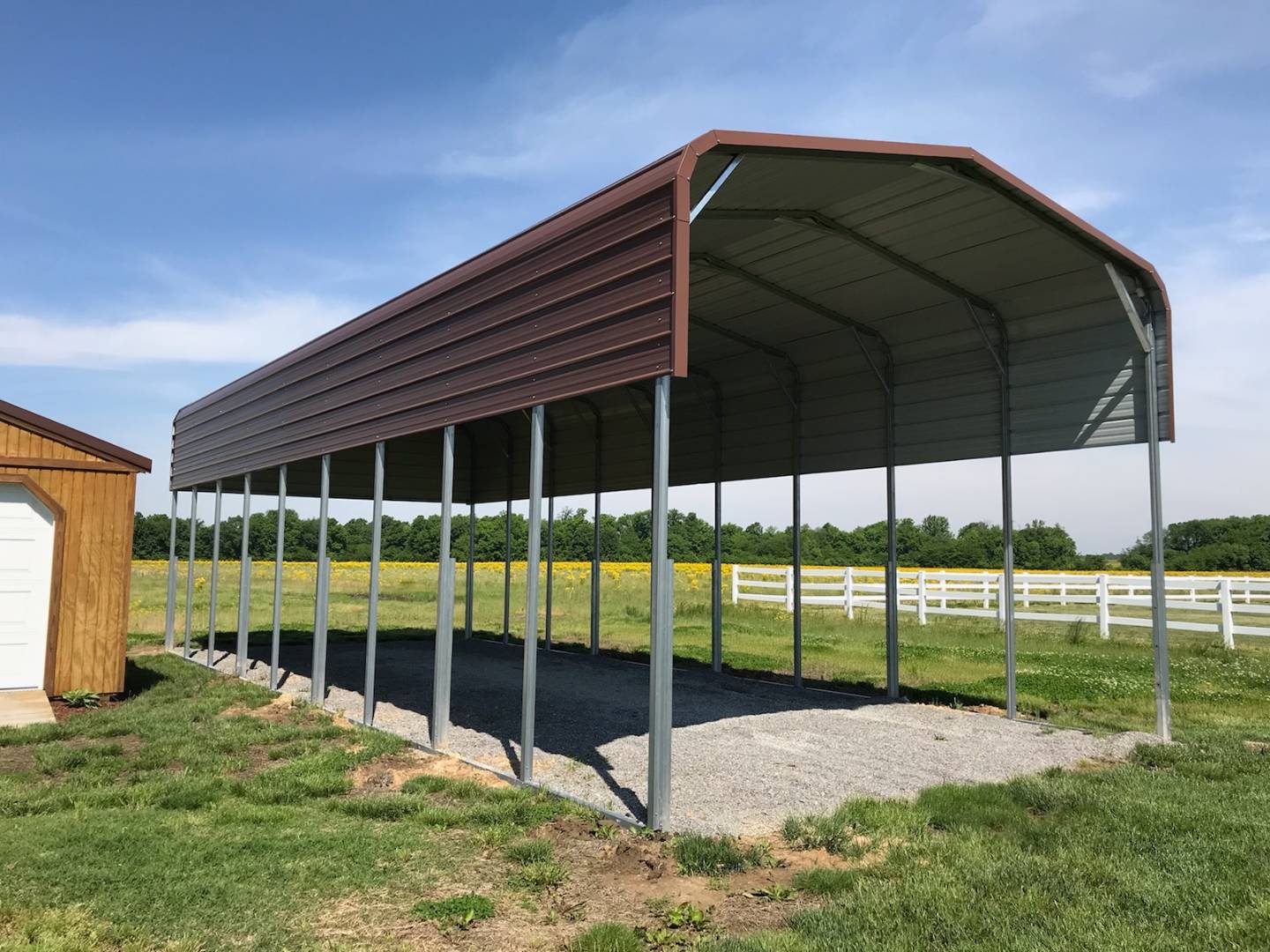 ;
;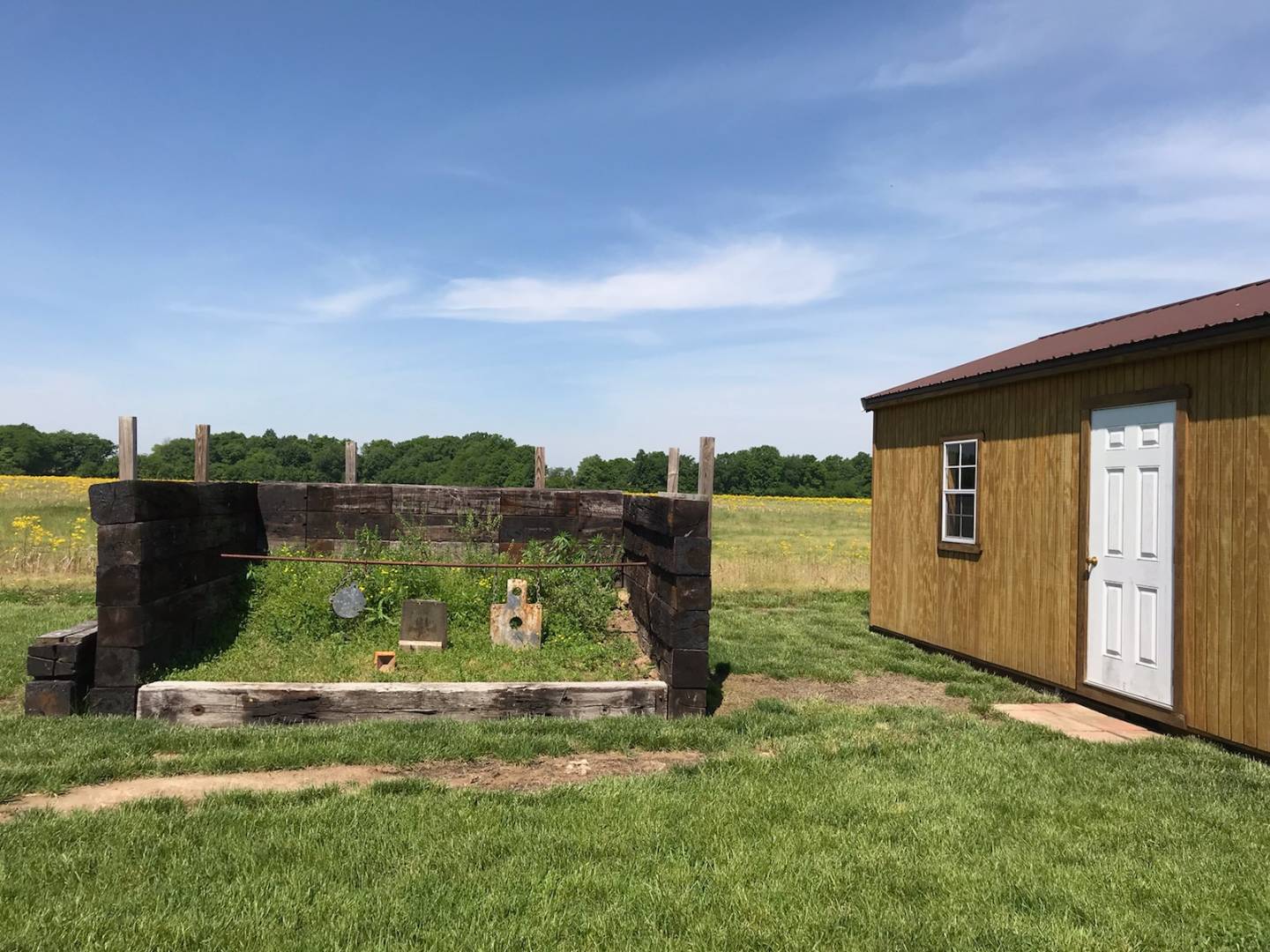 ;
;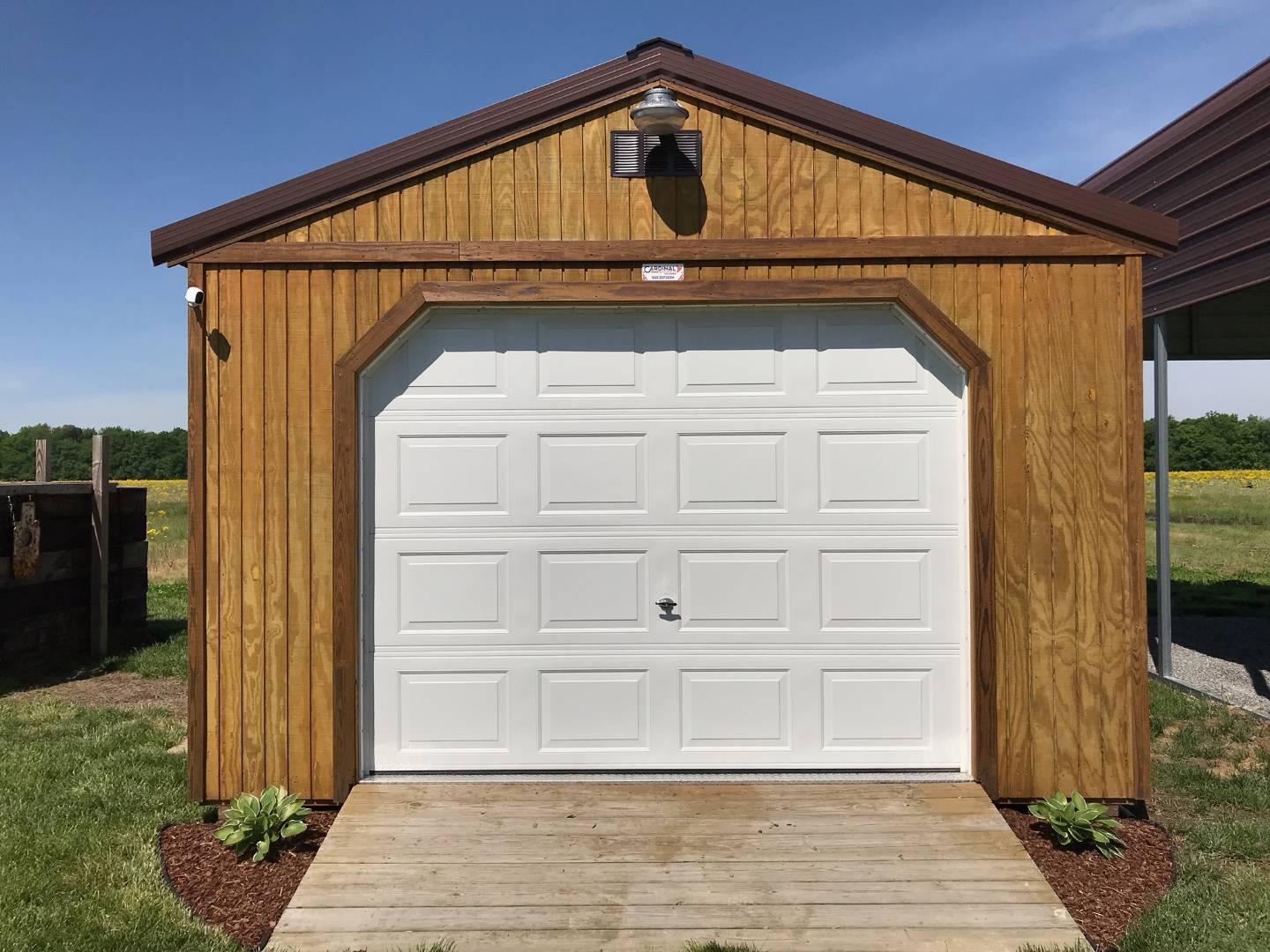 ;
;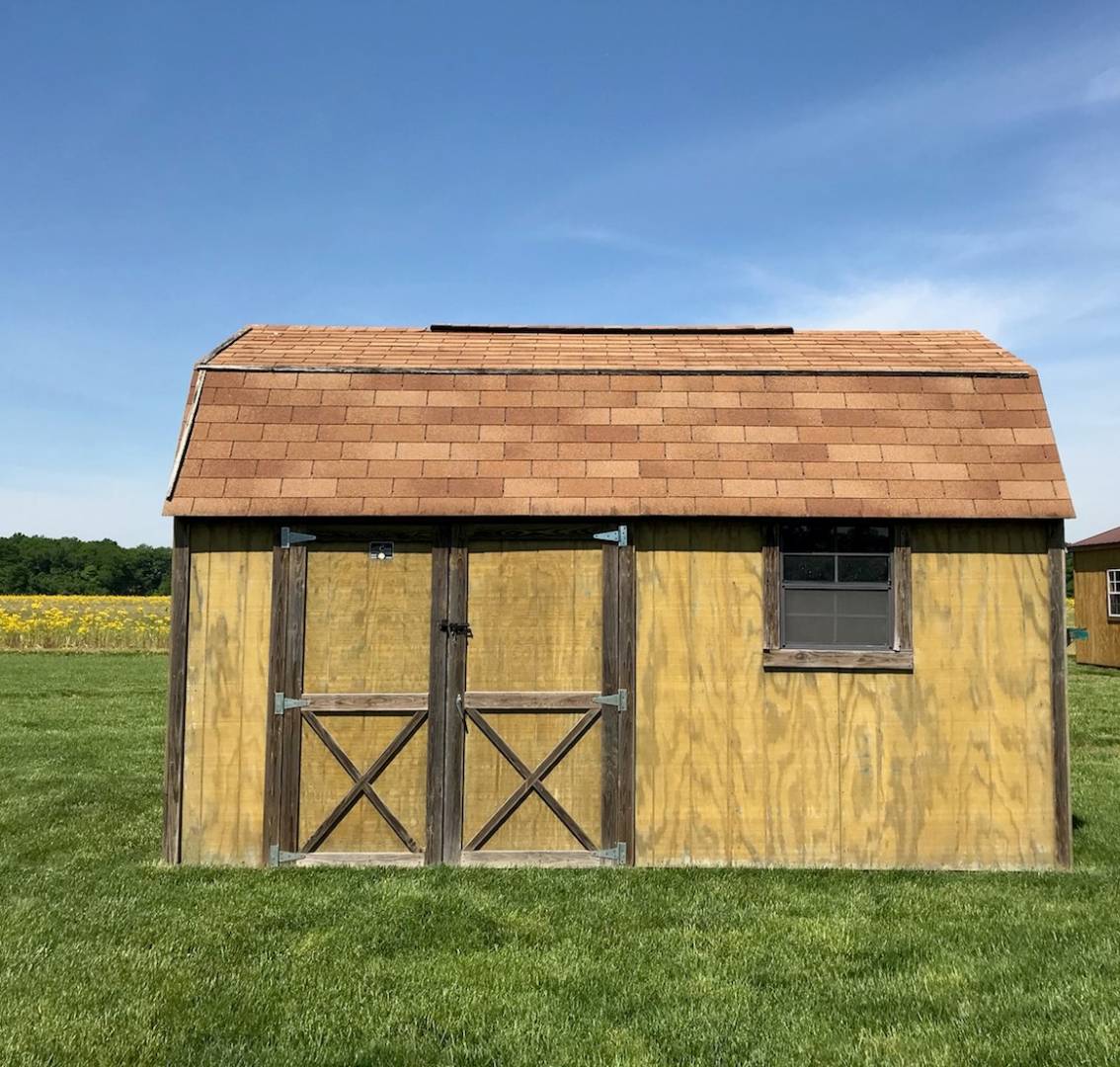 ;
;