Welcome To Your New Oasis! Brand new home in Prime 55+ community
Welcome to your charming new Skyline home in a Frontier Urban Village, right in the heart of Clackamas ! We are a community that features a strong communal feel, on-site laundry facility, as well as easy walking and cycling access to Riverside County River Park. Live a two minute walk from everything you need: Fred Meyer, Human Bean Coffee, Portland Cider Co, Watkins Park Pub, Chase Bank, Perfect Look Salon, Teriyaki Land, Stanfords, Bobs Redmill, Olive Garden, and many more! Close proximity to I-205, HWY 213, and easy access to public transit stops. Homes are oriented around a park-like village green with ample green space and mature landscaping. Space rent in Frontier Urban Village is $600/month and includes water, sewer, and garbage. Come see your new home today! *Community standards/resident requirements:55+ community + $25.00 application fee (per person), for credit and background check (required for all residents). + One month's rent required for security deposit + Credit score over 600 + No history of prior evictions + No dogs over 18" at the shoulder / no vicious breeds - 2 cats or dogs under 25 lbs are allowed. Manufacturer: Skyline, model: Ramada 7923-CT Serial #: KQ-91-334-L 14'x46' Loaded with "wow" features: +6 foot covered front entry porch transitions to open plan + Full sized kitchen comes with a dishwasher installed +Convenient utility area features linen closet, washer/dryer hook-ups and electric furnace +Spacious Master bedroom with over-sized windows +Walk-in shower with glass enclosure. +Financing available! We work with a number of independent lenders Offered by Amber Homes LLC. OR Manufactured Structures Dealer #MSD621. 221 Main Street Suite 2039, Los Altos CA 94023



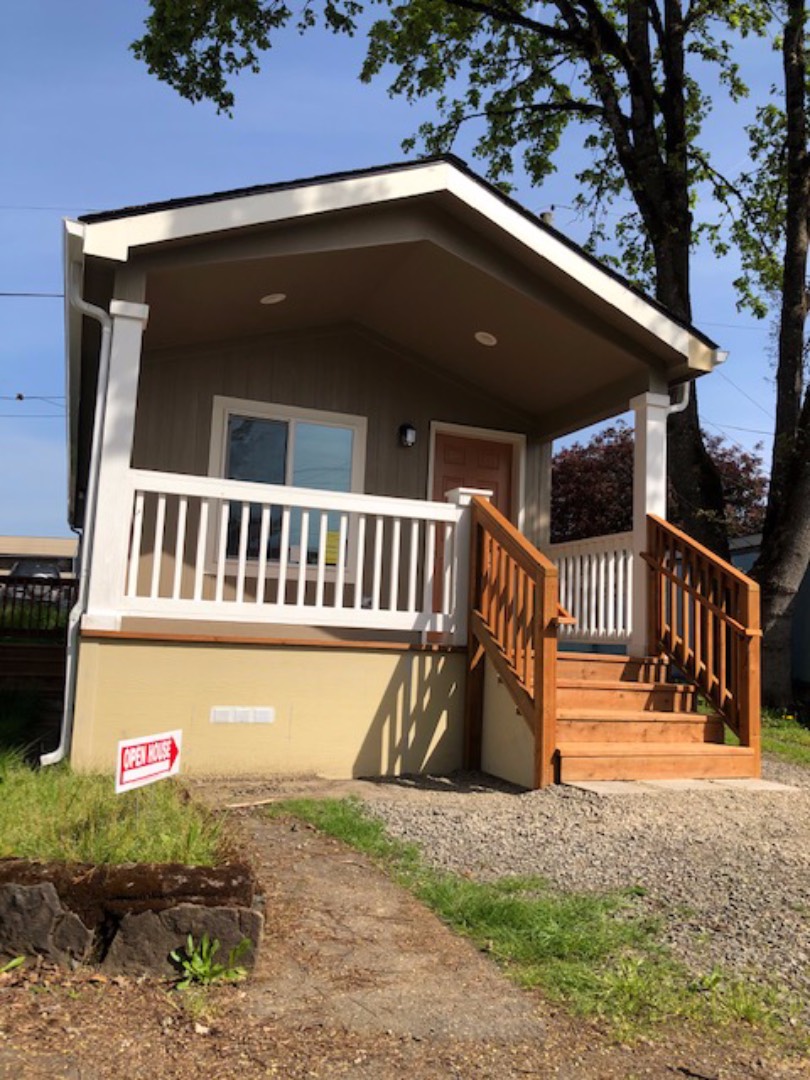

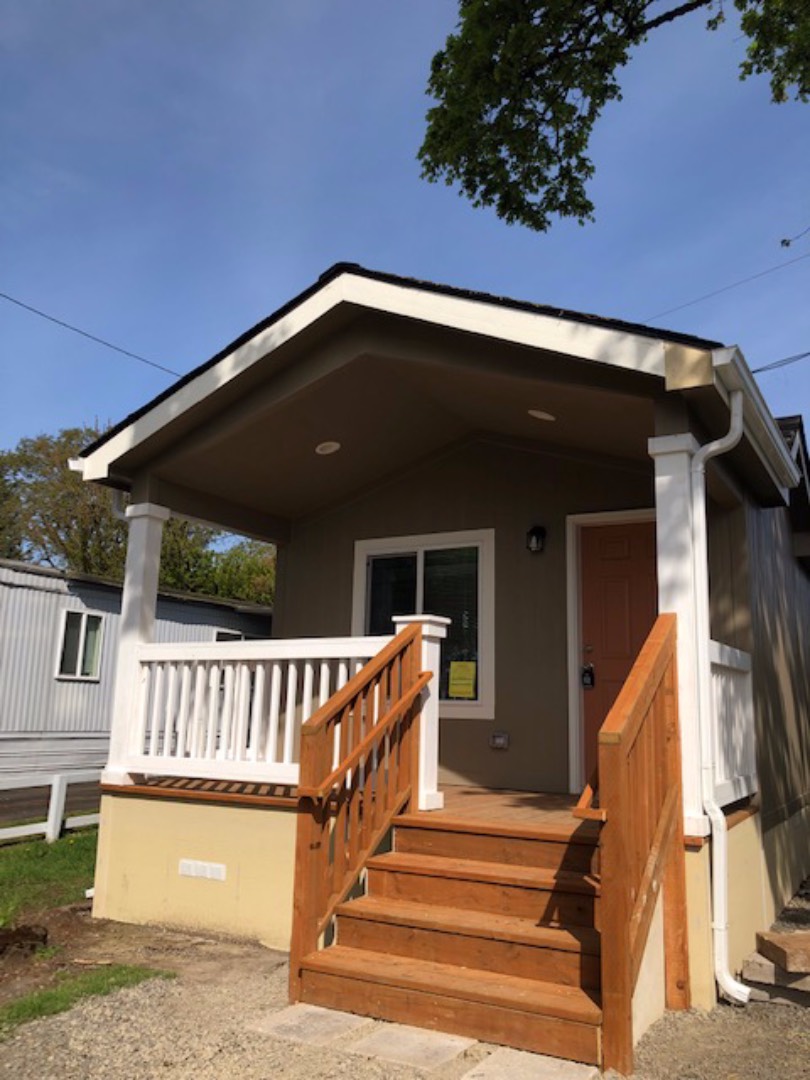 ;
;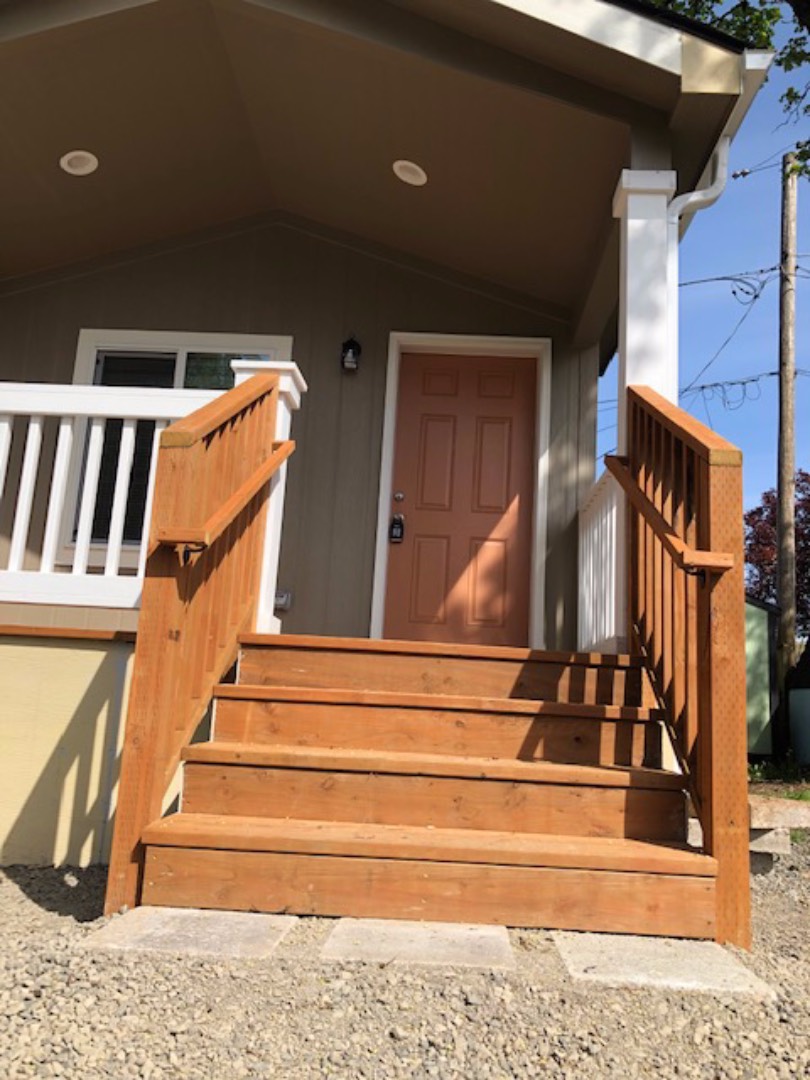 ;
;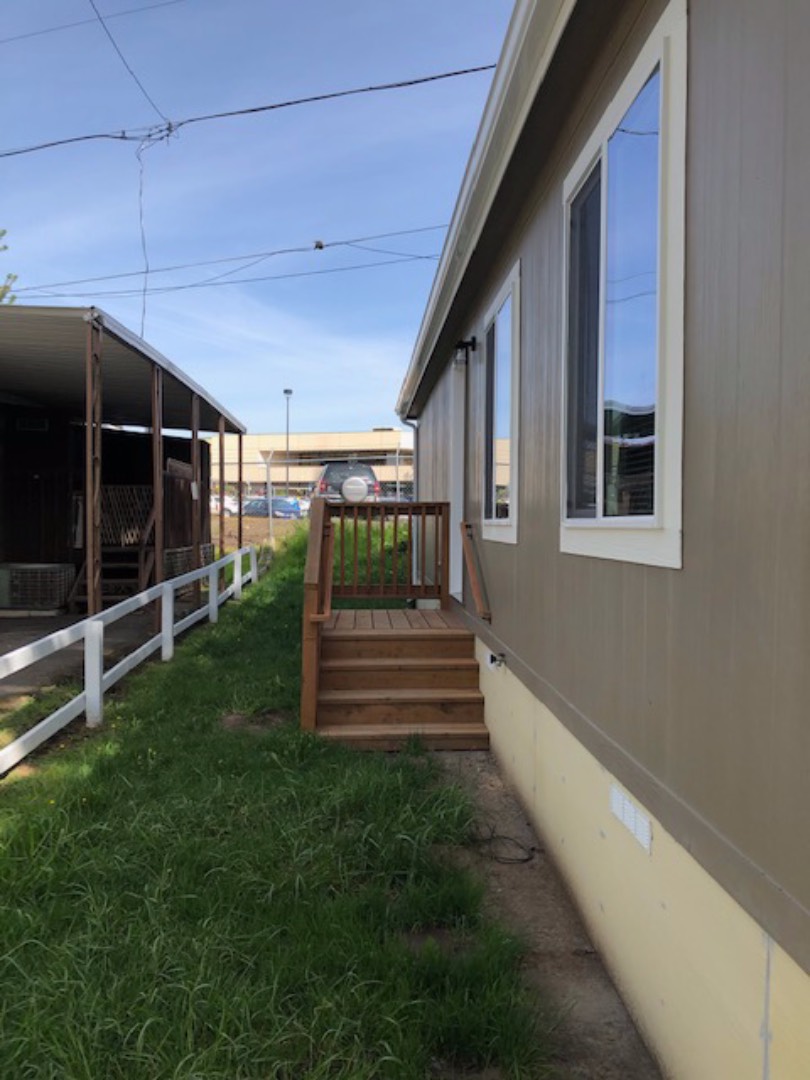 ;
;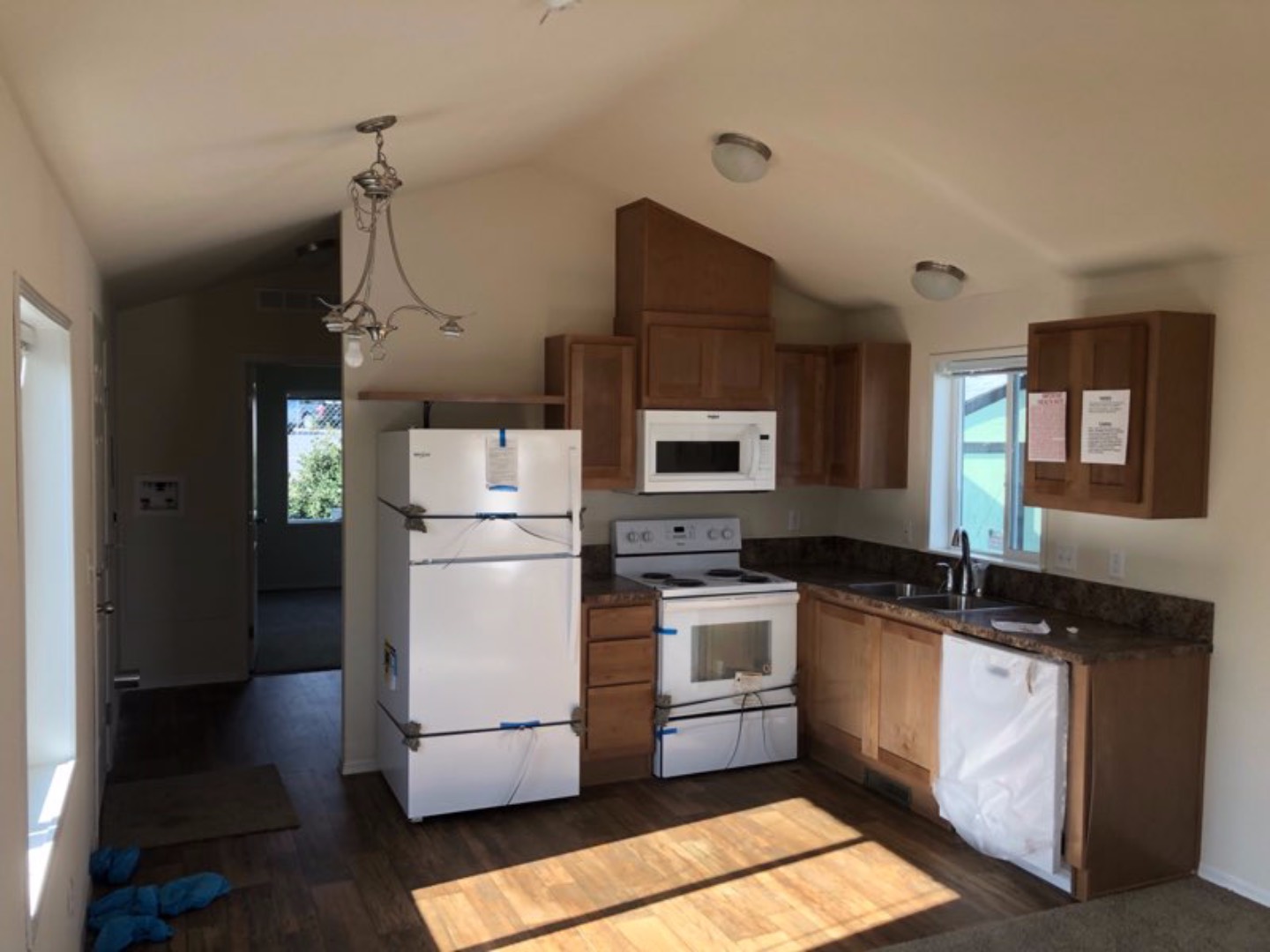 ;
;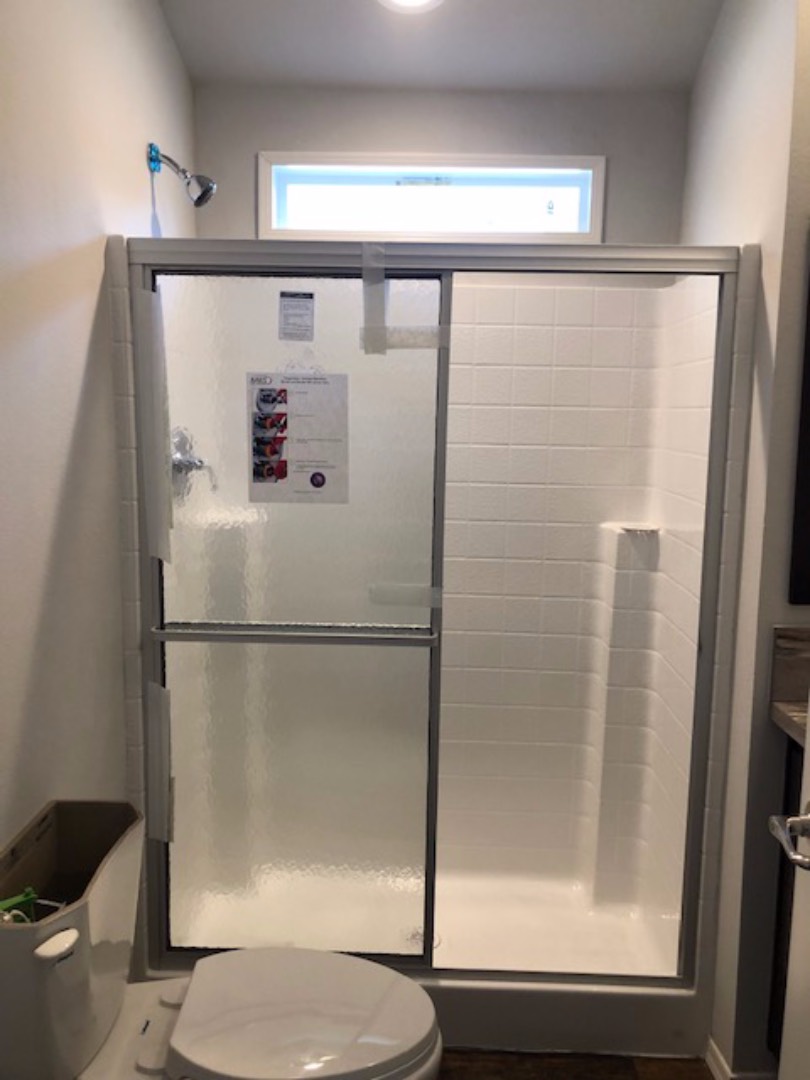 ;
;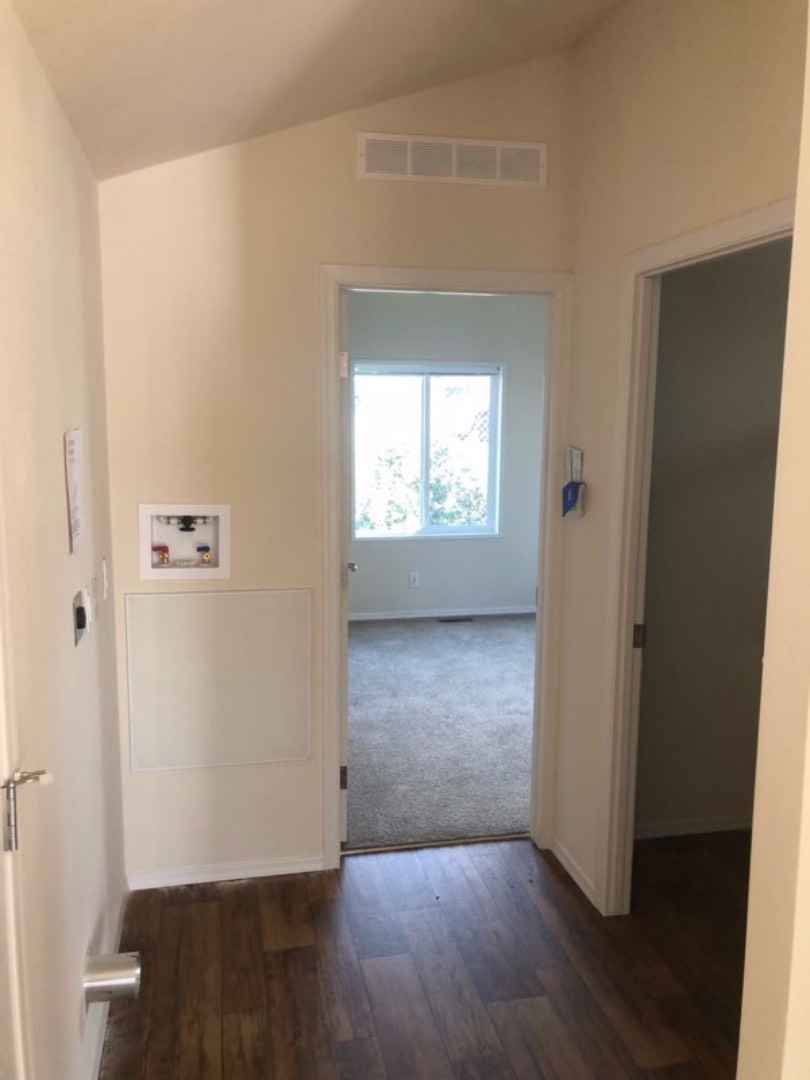 ;
;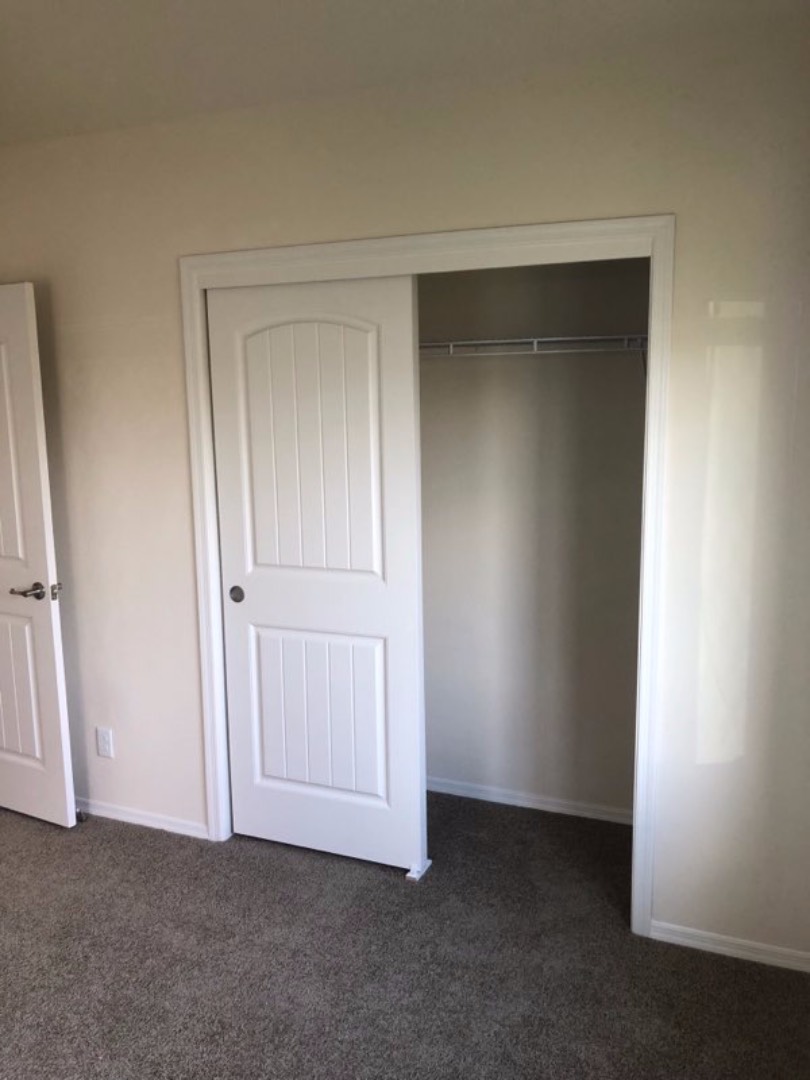 ;
;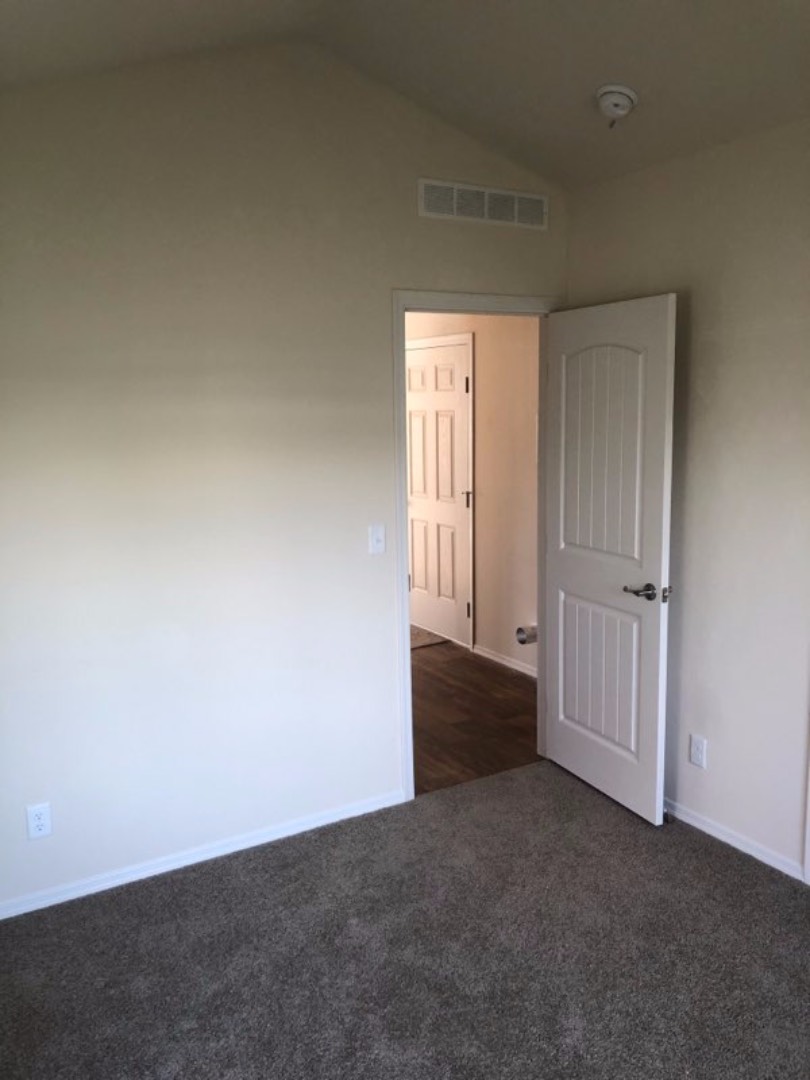 ;
;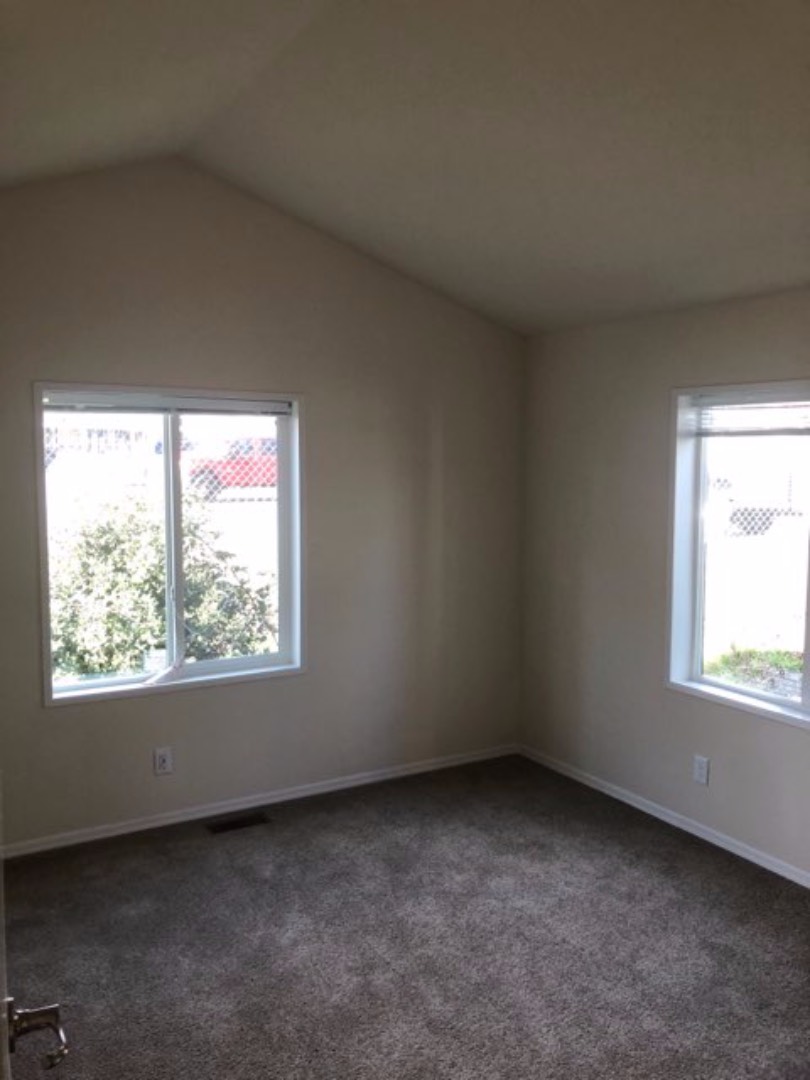 ;
;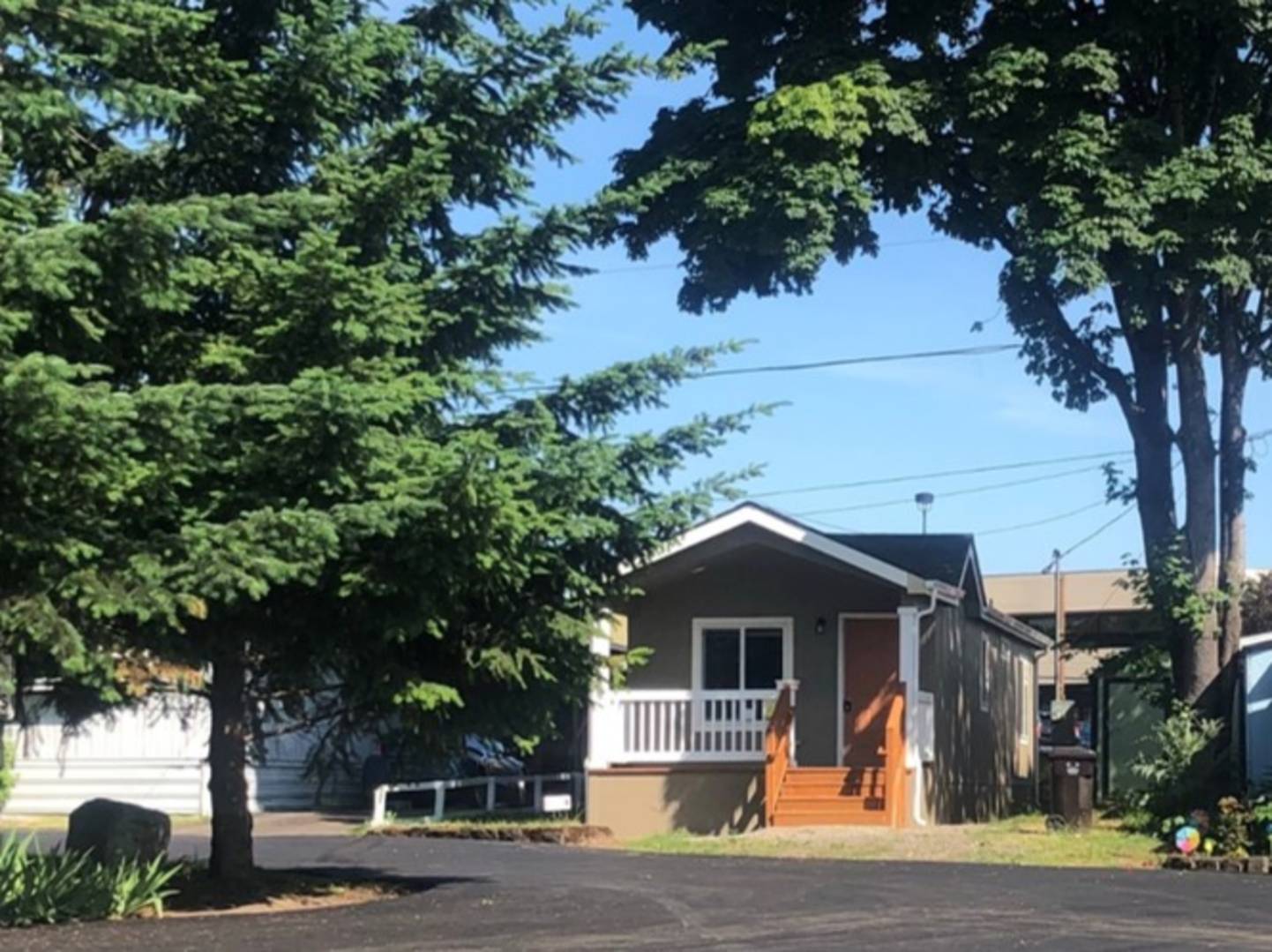 ;
;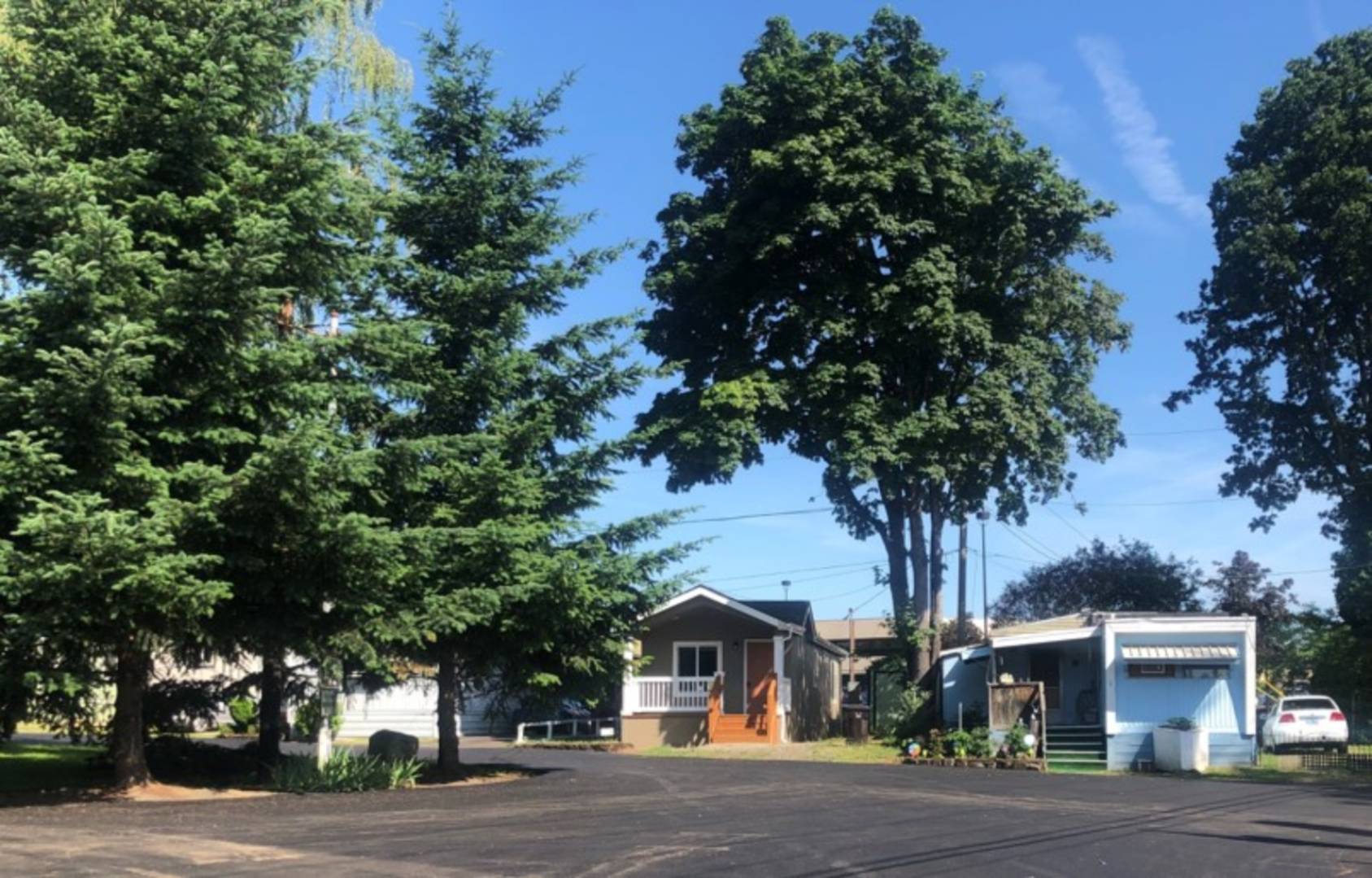 ;
;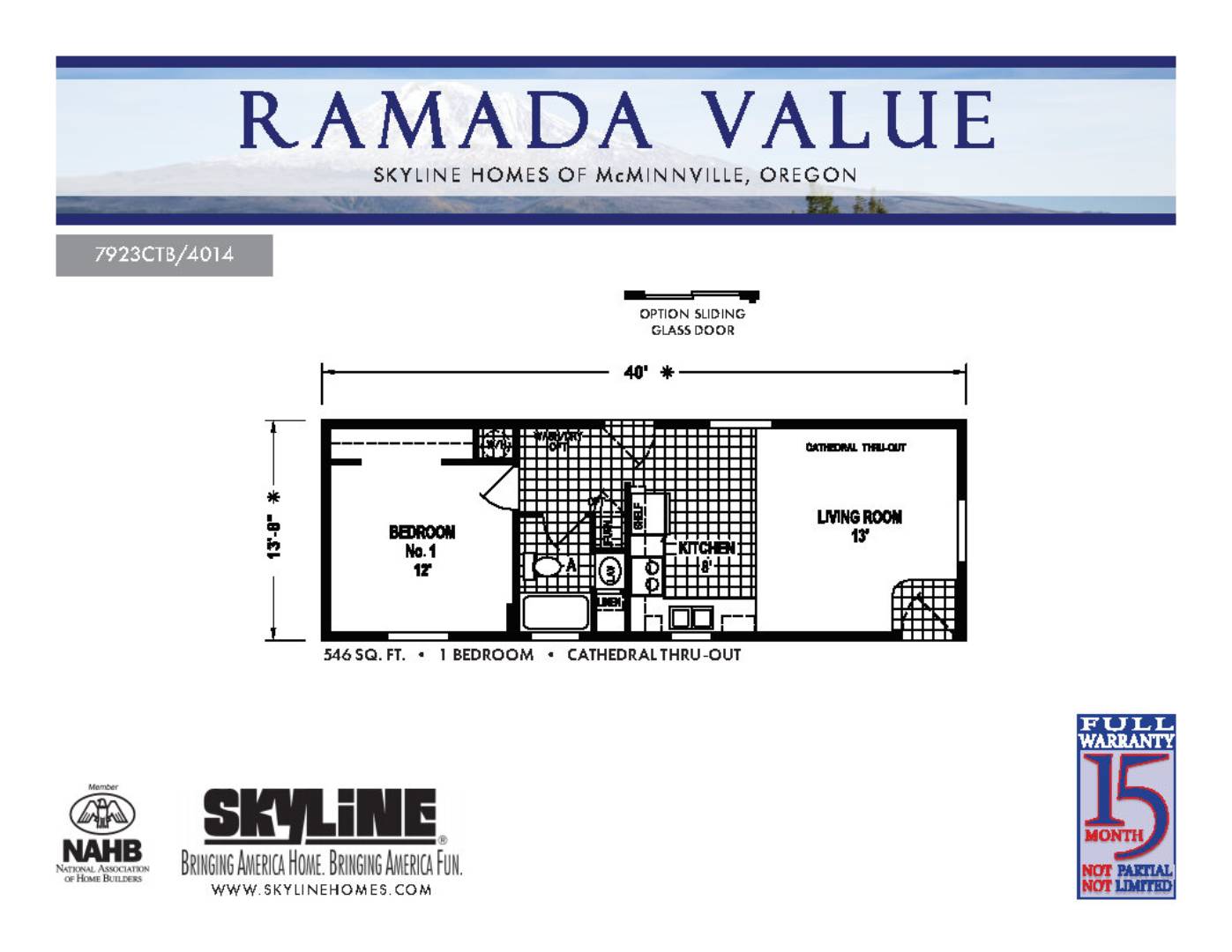 ;
;