42042 E. Lane 16, Burns, OR 97720
| Listing ID |
10581071 |
|
|
|
| Property Type |
House (Attached) |
|
|
|
| County |
Harney |
|
|
|
|
|
40 Private Acres, Nice Home, Incredible Shop W/Living Quarters
This property has so many features and options it is hard to write them all down. The home is a 1999 Marlett MF home which is placed on a permanent foundation and has the tie downs attached to it. The property is pretty remote approximately 36 miles East of Burns and there is a mile and a half of good dirt road. This place is at the end of the road with amazing views of the valley, wildlife and peace and quiet. The property is 40 acres fenced and the home and outbuildings are fenced as well. The home is a large triple wide, 2x6 construction, well insulated and vaulted ceilings. The home features electric forced air furnace and and a really nice certified Lopi wood stove which will blow you out of the house in the winter months. There are 3 bedrooms and two bathrooms, a large living and open kitchen area with an additional huge food pantry and bonus room. There is also a large mud room for freezers and the owner has installed a wood burning cook stove with burners and oven (really cool). There is also a large covered deck of the front porch with railing trex decking. The kitchen is large and open, with an island in the middle. The exterior of the home has wood siding, a metal roof and block foundation with hurricane tie downs attached underneath. This home should easily finance in its condition. The windows are dual pane vinyl and in good condition. You gotta check out the 30'x60' shop with living area. This shop is amazing with full 6 inch concrete with rebar, metal building with a lean two. The shop has power and wood stove, overhead door and a built in car hoist for any large projects you may have. The West end of the shop is a 2 bed 1 bath living area with a full kitchen and living room. This is perfect for quests or you could easily rent the space out if you wanted to. The living area has its own septic and water. By the way both septic systems on the house and shop were pumped and checked out in 2016. Both in excellent condition. This shop is amazing, you men may not even want to see the house. There are numerous outbuildings. A 12'x30' wood storage shed this holds over 6 cords of wood, a 10'x20' tool shed with with concrete floor and power. A very nice chicken coop run, fully enclosed welded steel, the door on the coop has an electric door that shuts and opens when the sun goes up and down. There is a nice garden shed with power and a small greenhouse for starting plants. The garden area itself is fenced and has raised bed garden area and excellent soil brought in from Idaho. Awesome garden spot. Oh and don't forget the food cellar. This cellar is dug straight down into the ground and has an electric door that lifts and stairway down to the cool storage area lined with shelves. This is an awesome feature. There is a large pump house as well which houses the pressure tank and also a 9 kv generator which has a built in Gen Tran switch attached to the house and buildings so if the power goes out all you have to do is flip the breaker and fire up the generator and run everything in the home and buildings off of the generator. Next to this pump house are extra fuel storage tanks included. A 150 Gallon gas tank, a 265 gallon gas tank and a 230 gallon diesel tank. Also included in the sale is a 1980 John Deere 2940 tractor, excellent shape and has 6700 hours on it, with a disk and drill. The well on is 200 feet deep and the pump is set at 100 feet. There has been a tremendous amount of thought that has gone into the layout of the farm and each feature. This is truly a one of a kind property and ready for you to move into. You will love the peace and quiet and the views are amazing. Tons of wildlife frequent the property.
|
- 5 Total Bedrooms
- 3 Full Baths
- 1880 SF
- 40.00 Acres
- Built in 1999
- 1 Story
- Available 3/04/2019
- Mobile Home Style
- Open Kitchen
- Laminate Kitchen Counter
- Oven/Range
- Refrigerator
- Dishwasher
- Carpet Flooring
- Vinyl Flooring
- 5 Rooms
- Living Room
- Dining Room
- Family Room
- Primary Bedroom
- Kitchen
- Laundry
- Private Guestroom
- Wood Stove
- Forced Air
- Electric Fuel
- Wood Fuel
- Manufactured (Multi-Section) Construction
- T1-11 Siding
- Metal Roof
- Detached Garage
- 3 Garage Spaces
- Private Well Water
- Private Septic
- Deck
- Covered Porch
- Mountain View
- Private View
- Scenic View
- $1,793 County Tax
- $1,793 Total Tax
Listing data is deemed reliable but is NOT guaranteed accurate.
|



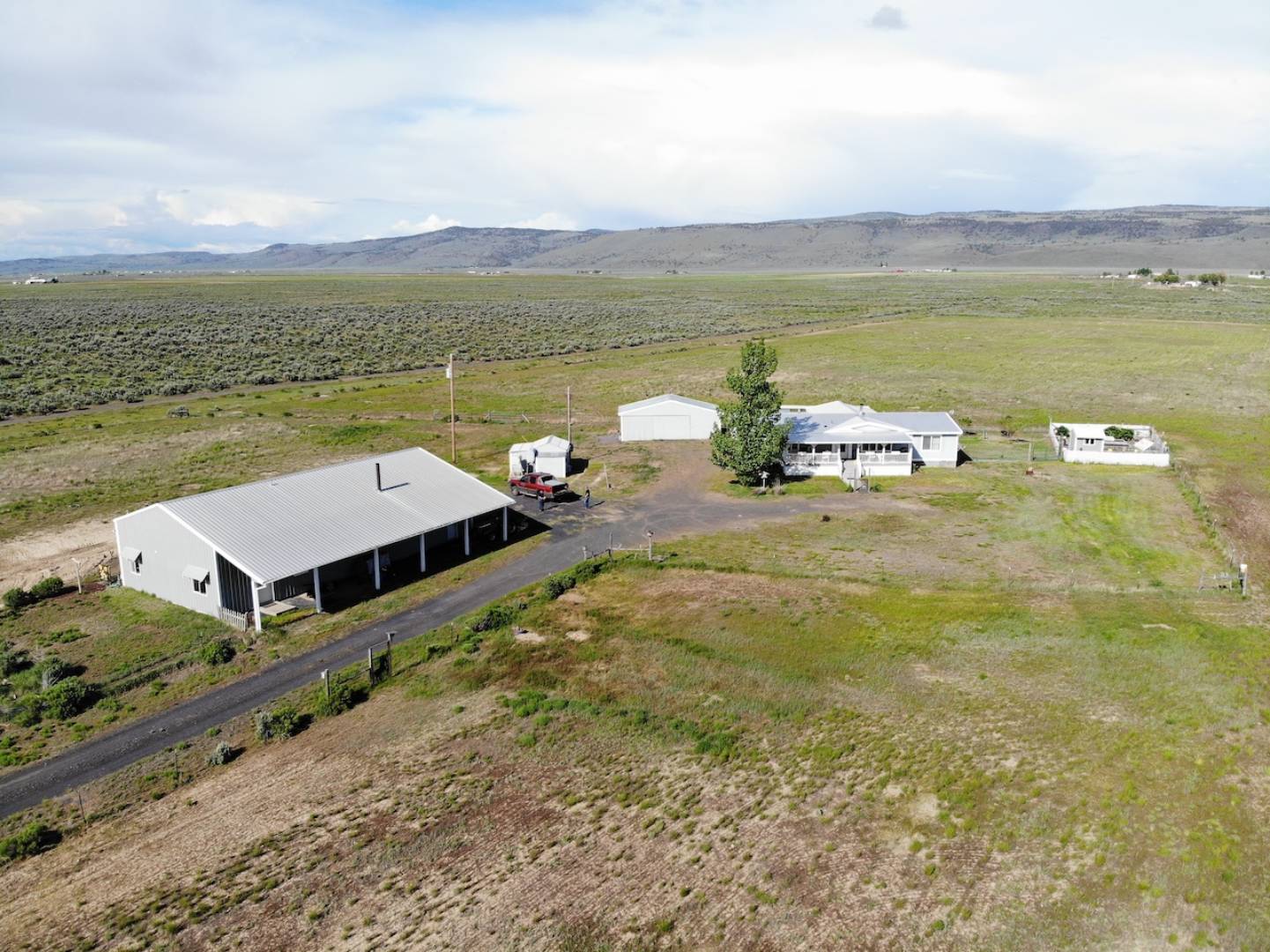

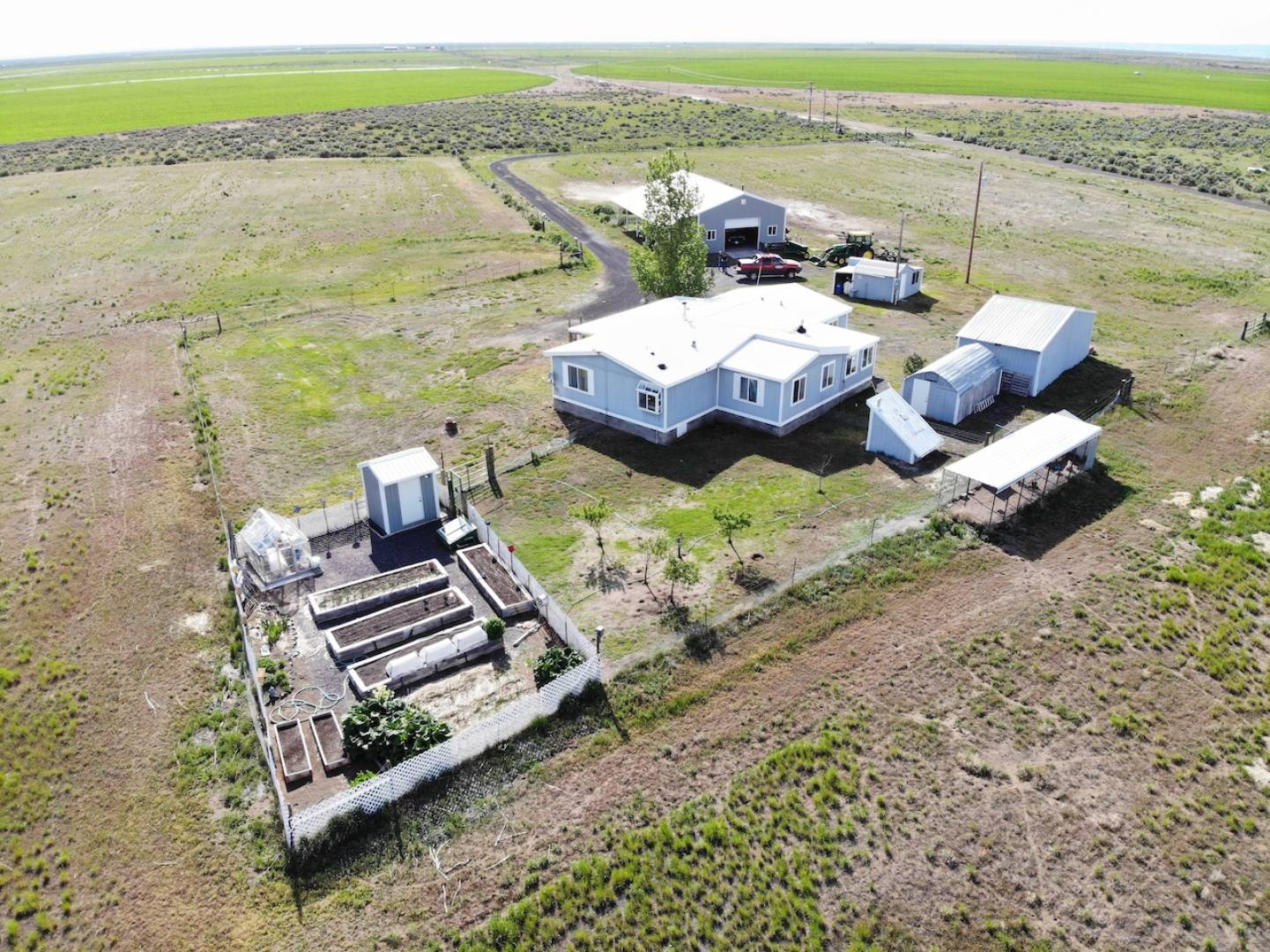 ;
;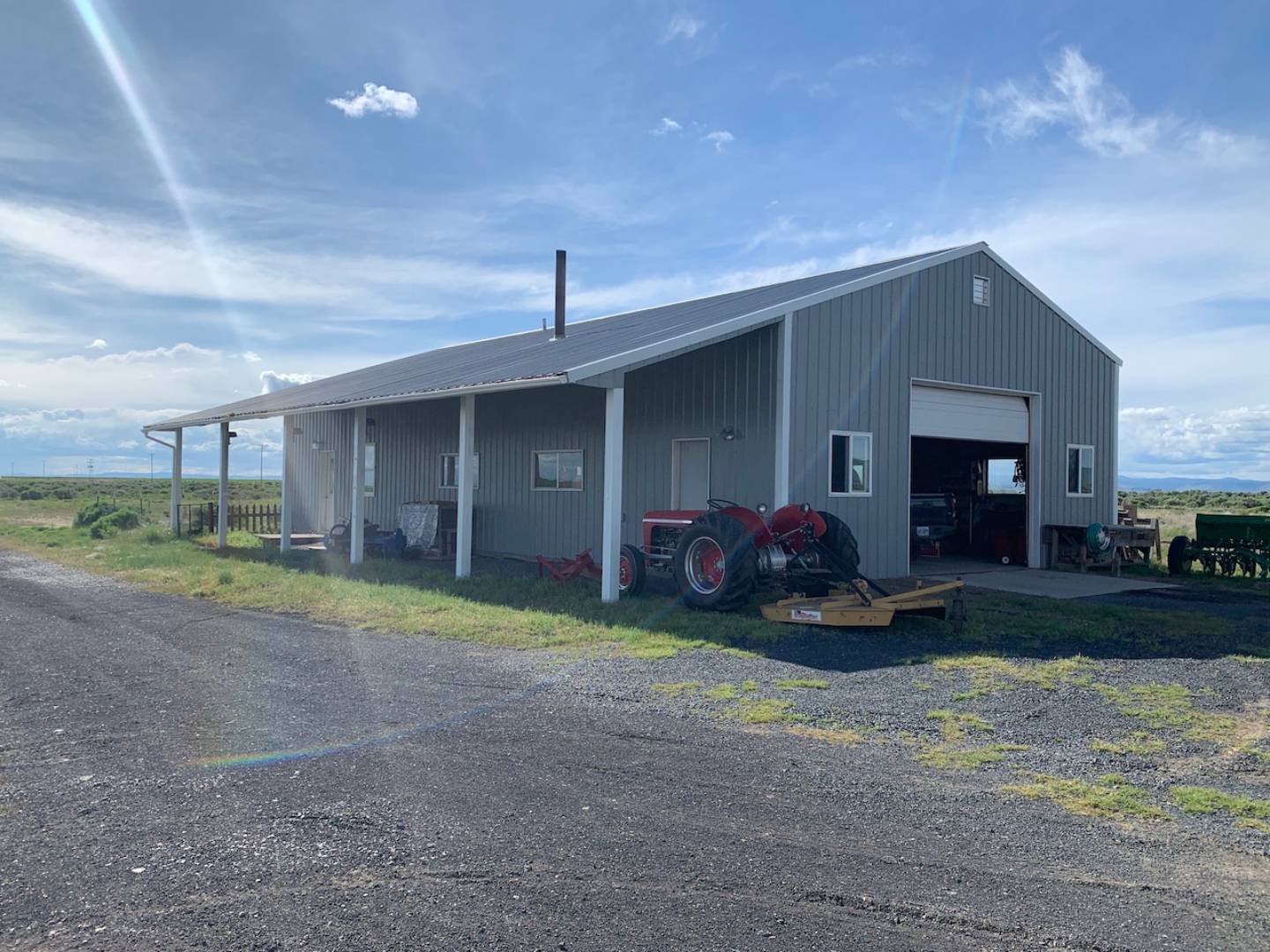 ;
;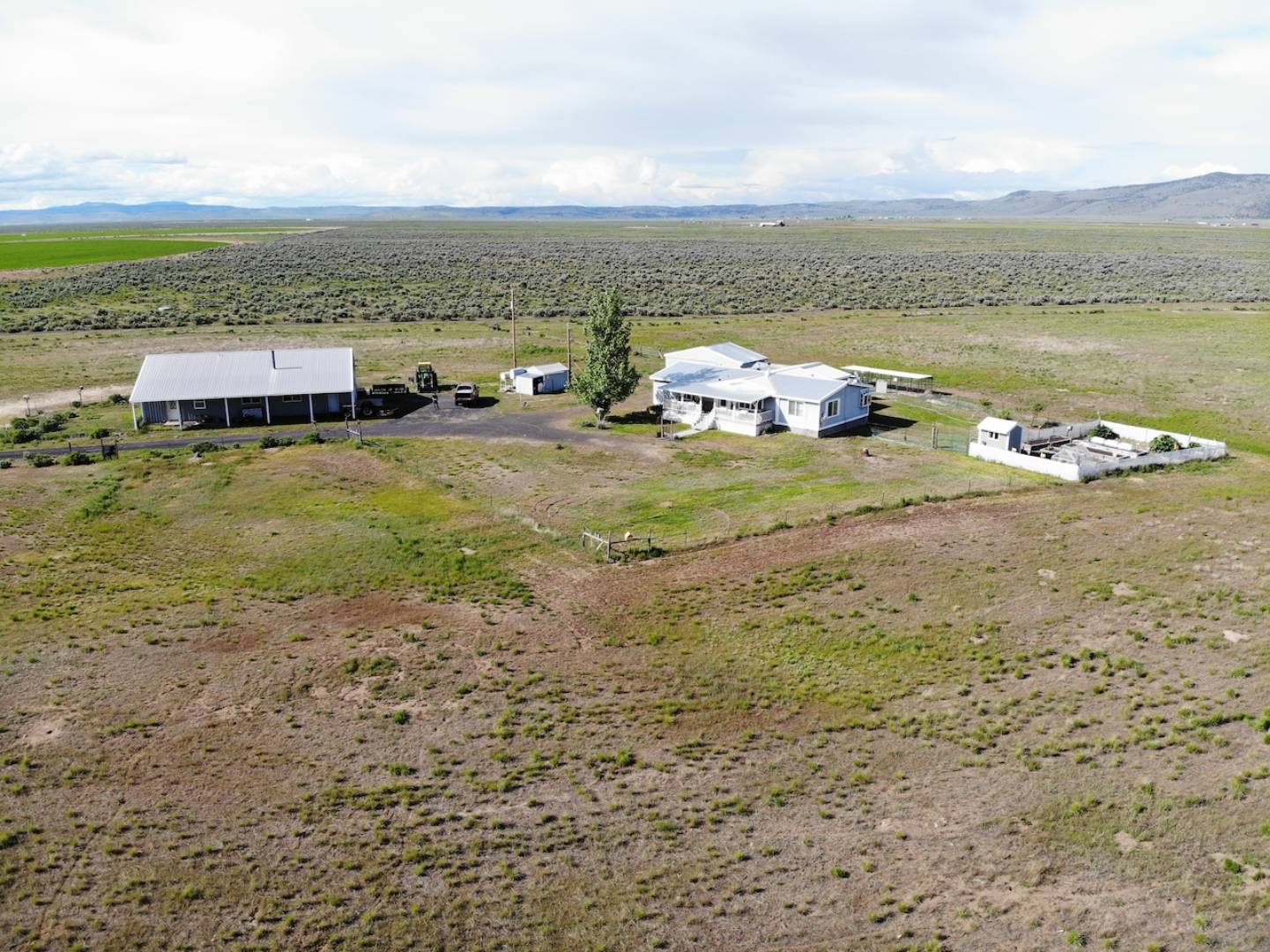 ;
;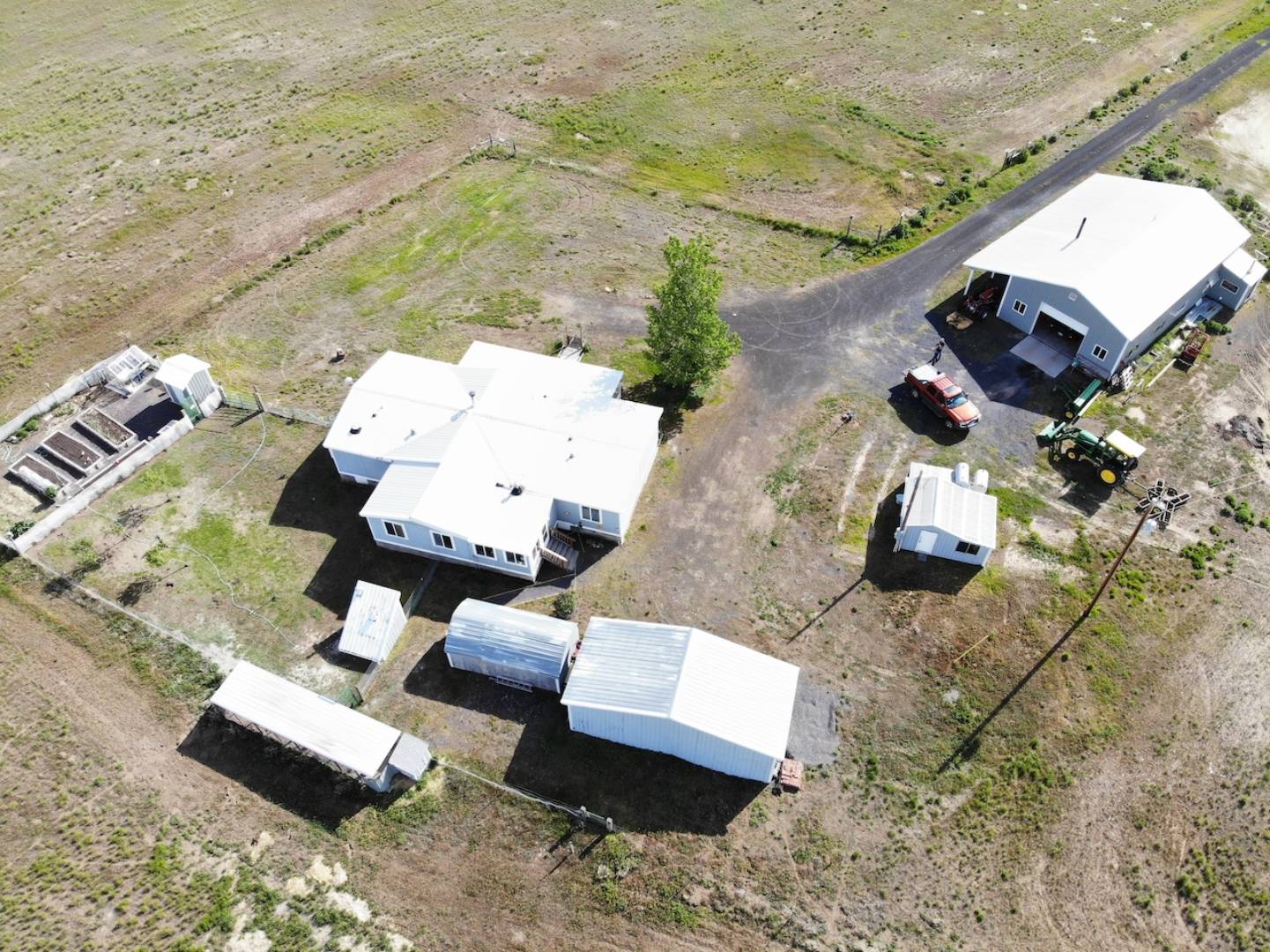 ;
;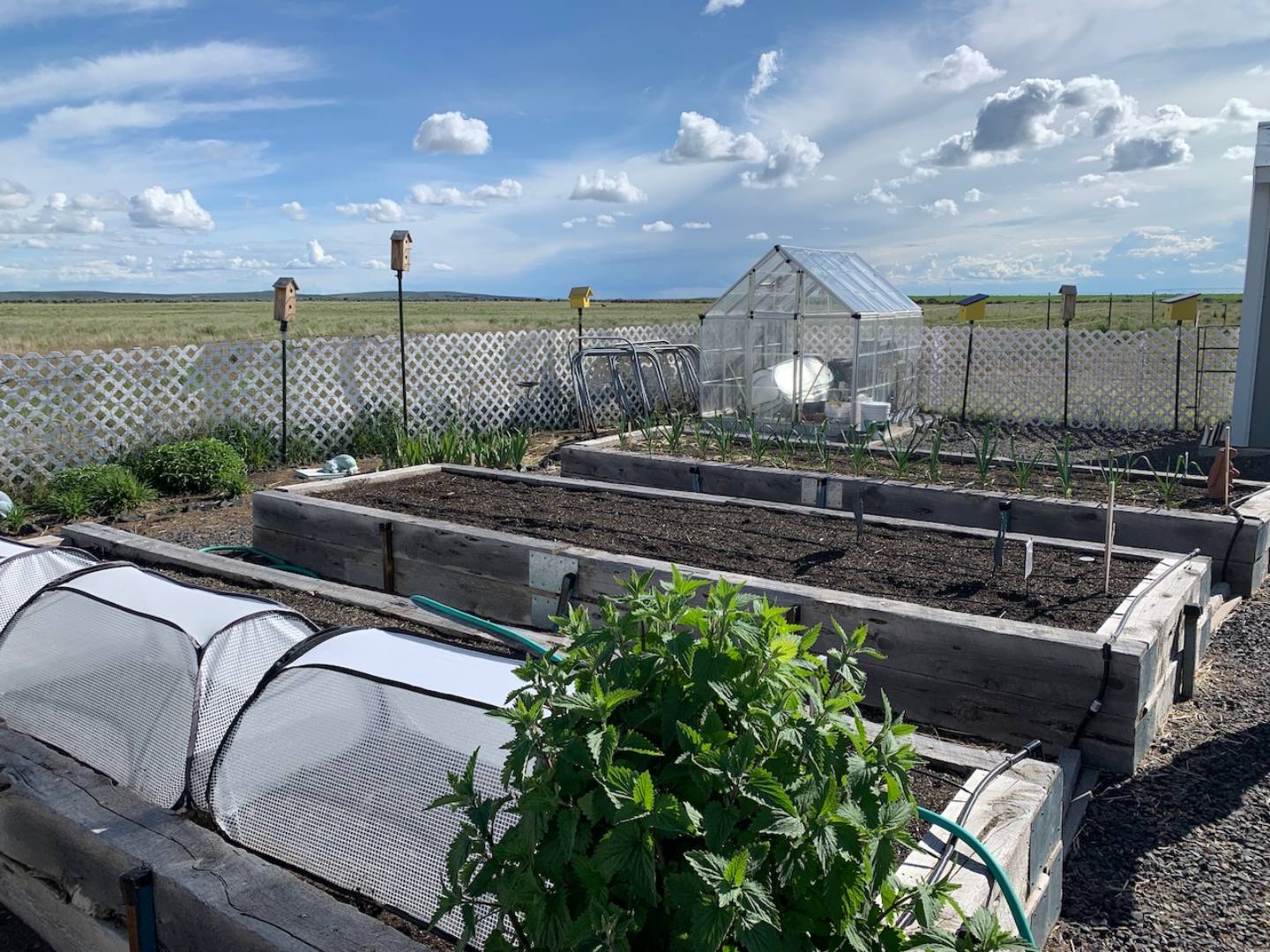 ;
;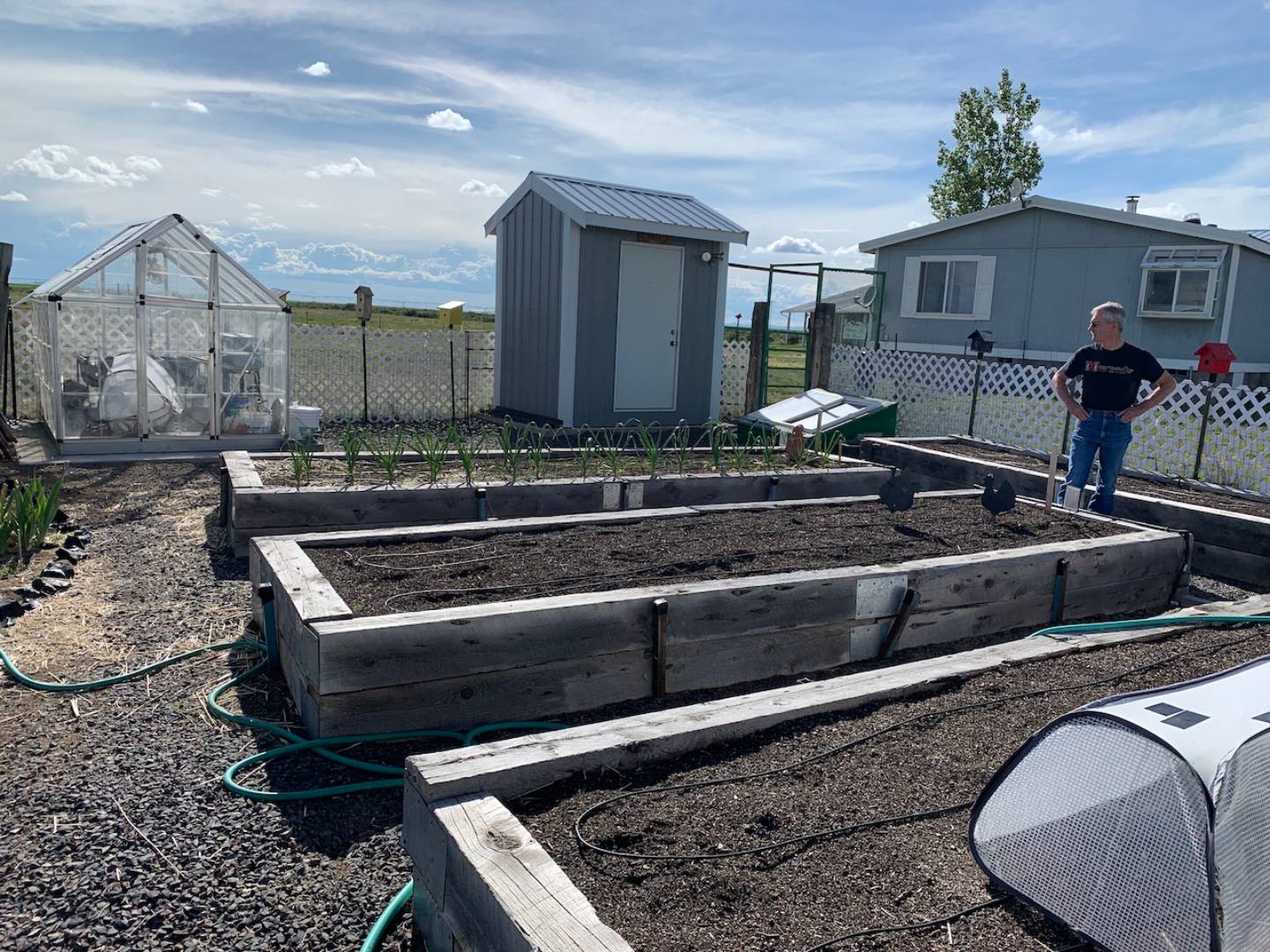 ;
;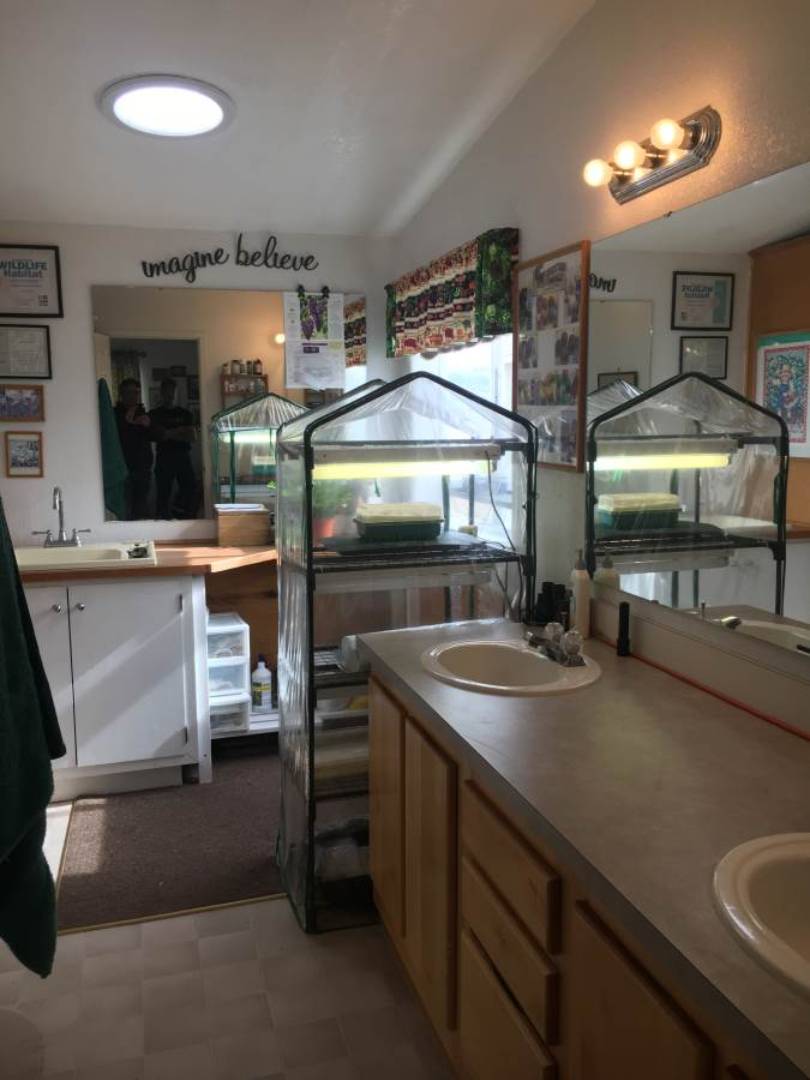 ;
;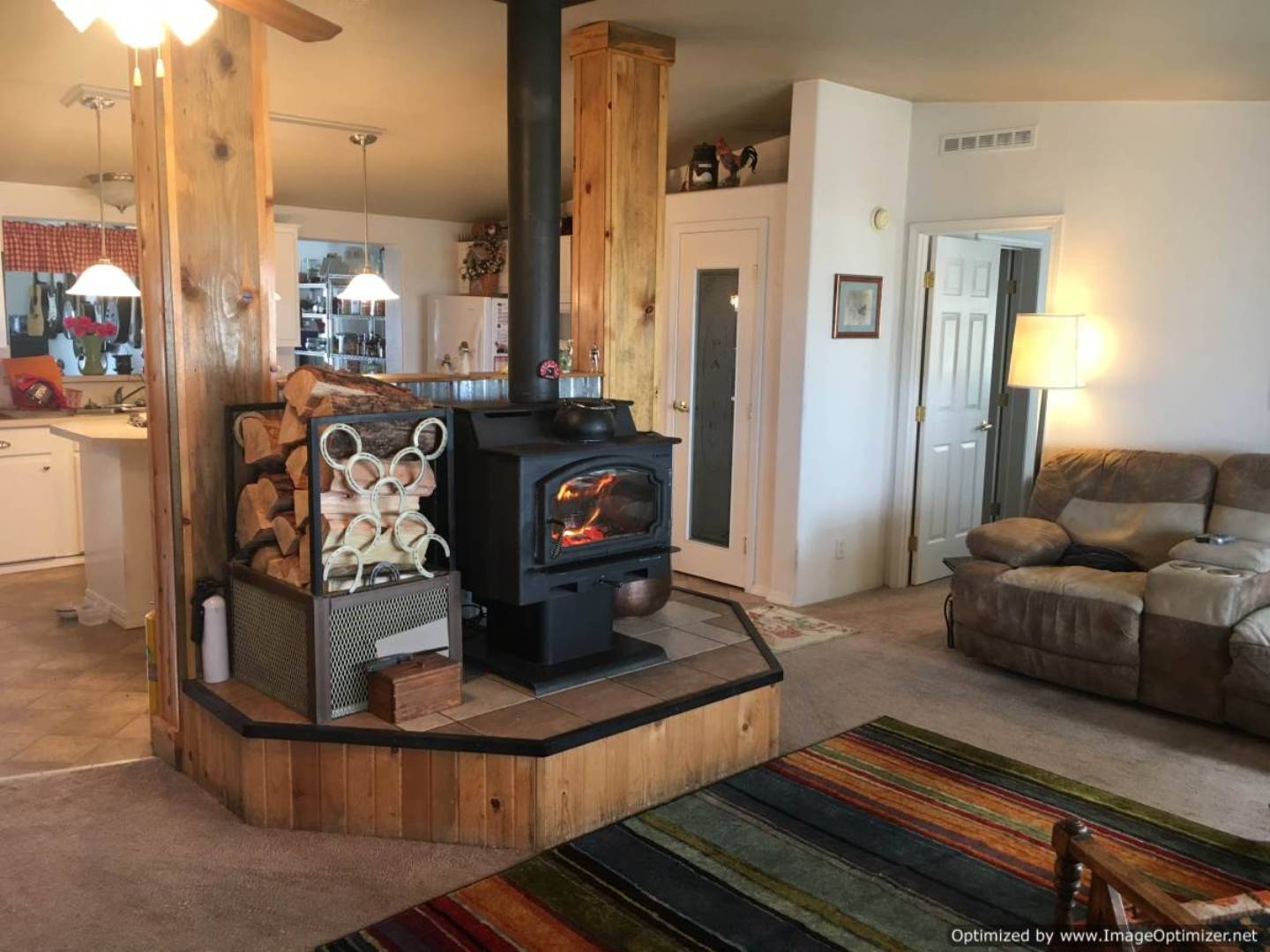 ;
;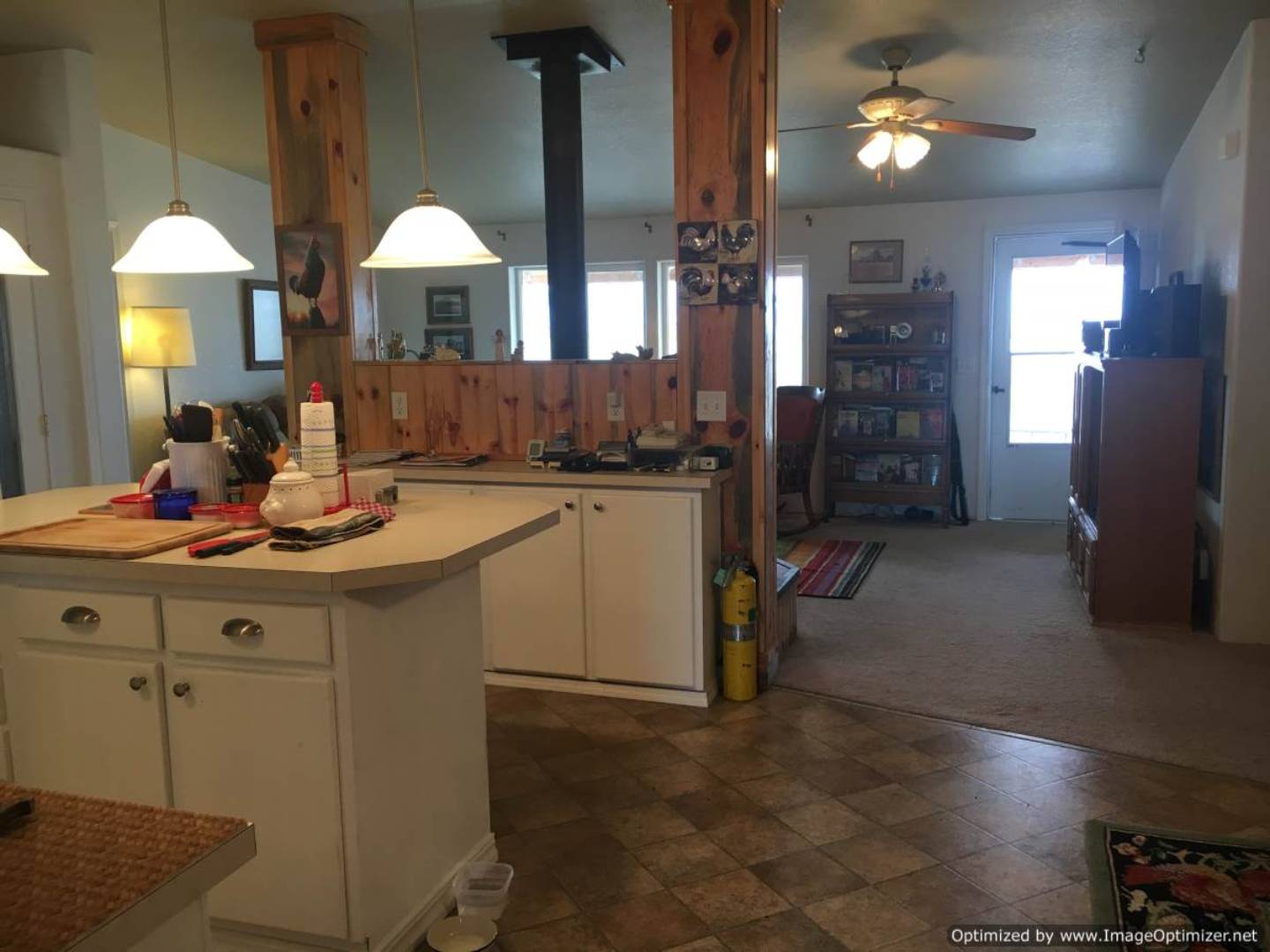 ;
;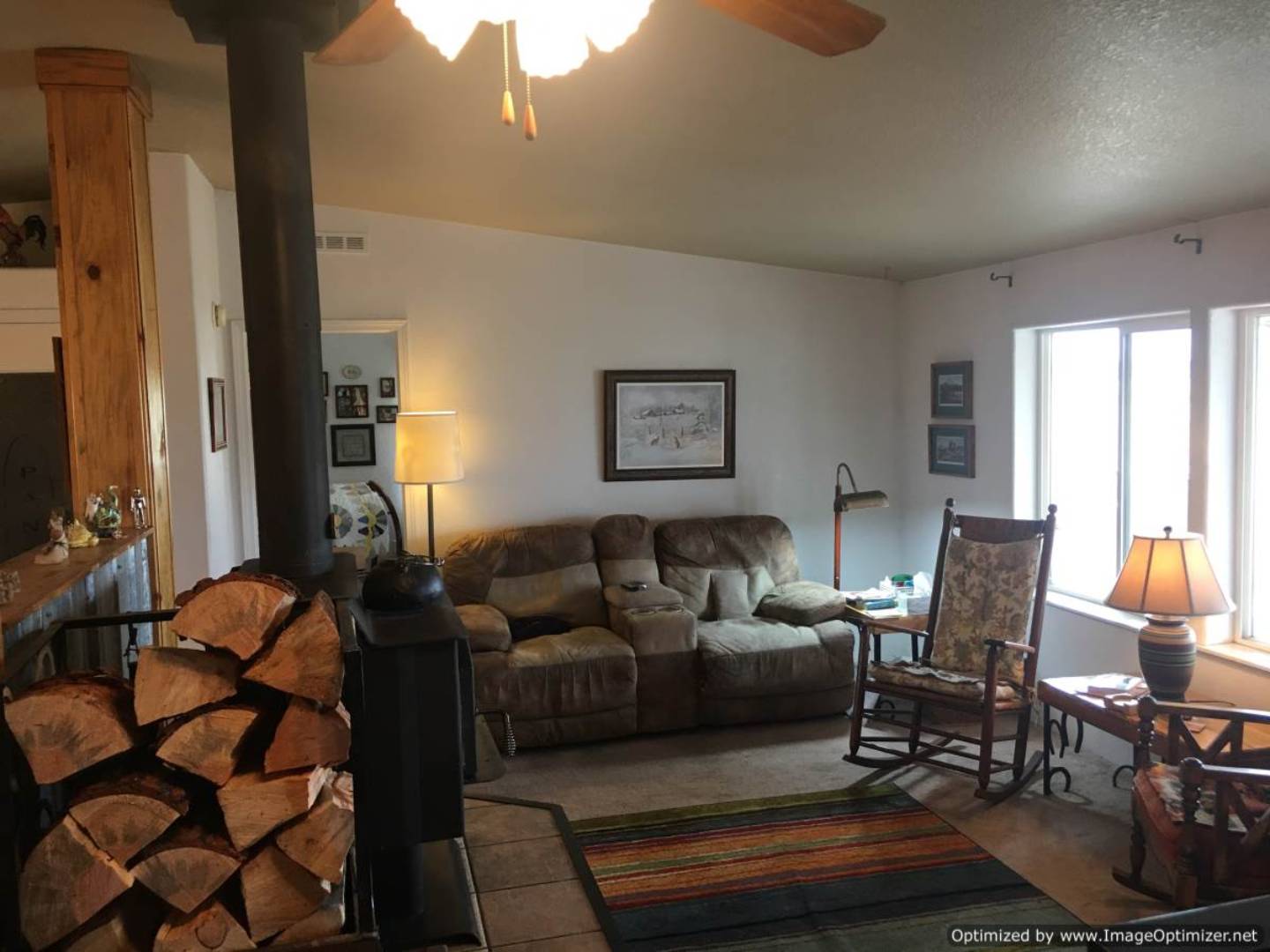 ;
;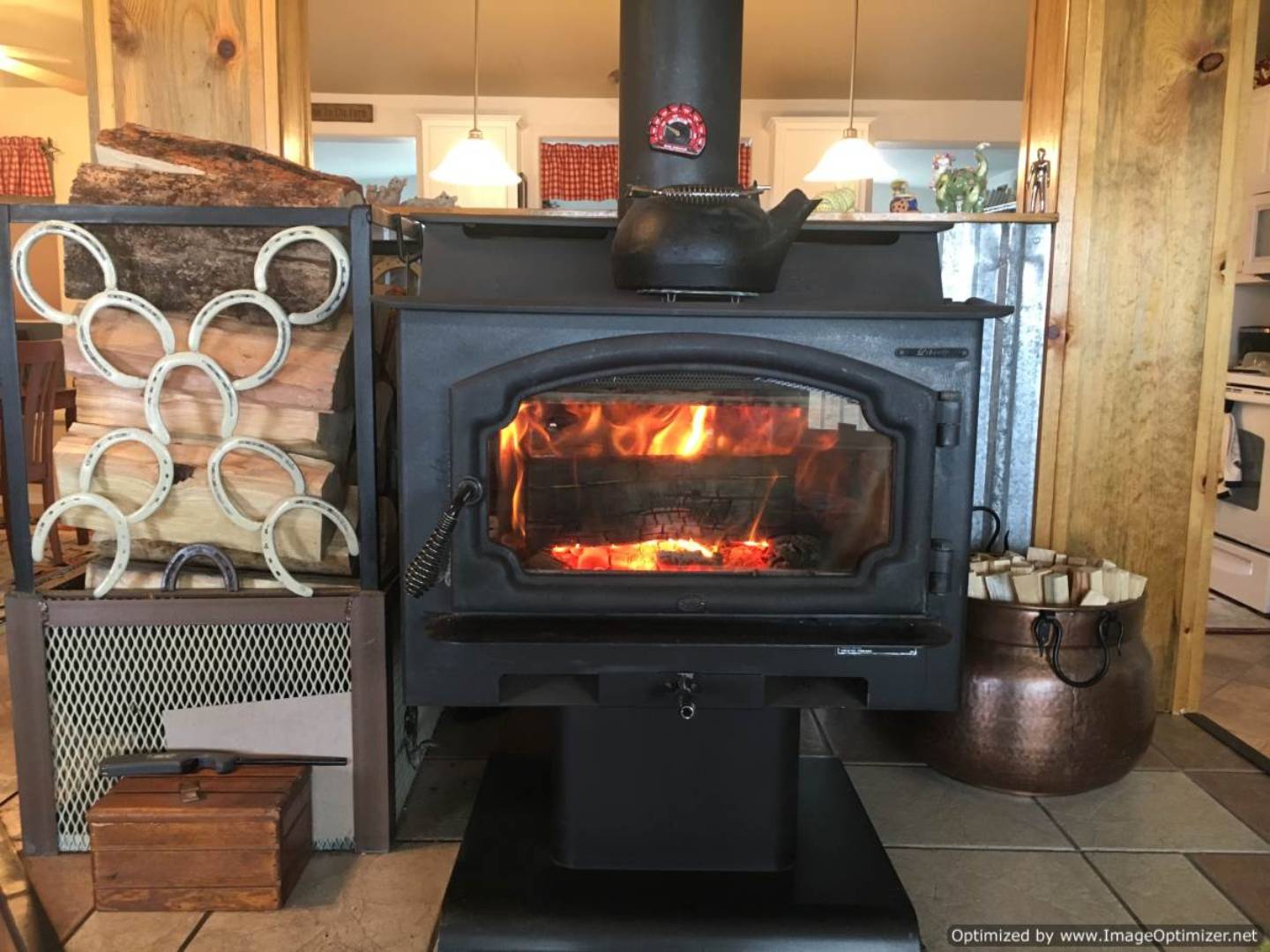 ;
;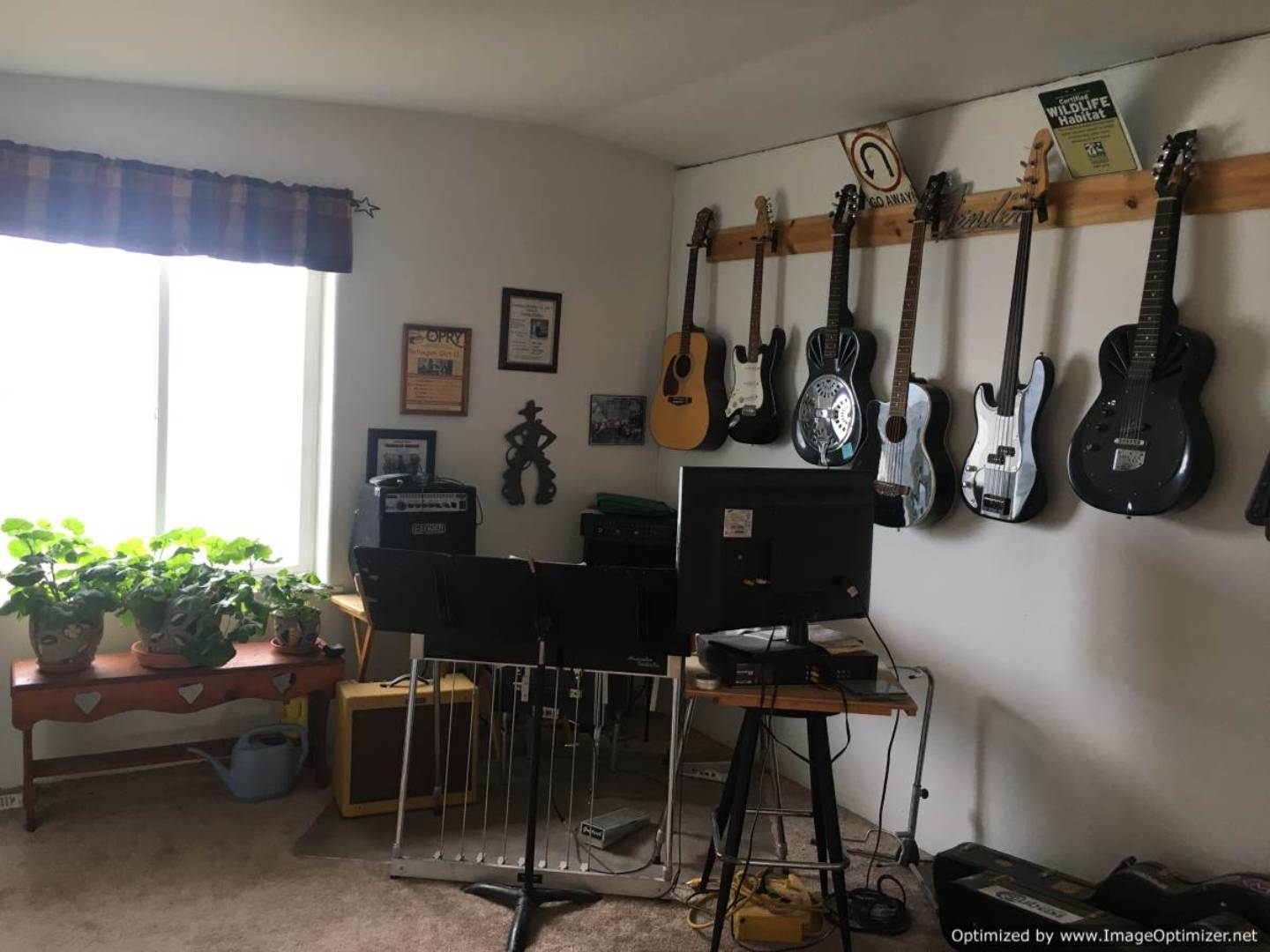 ;
;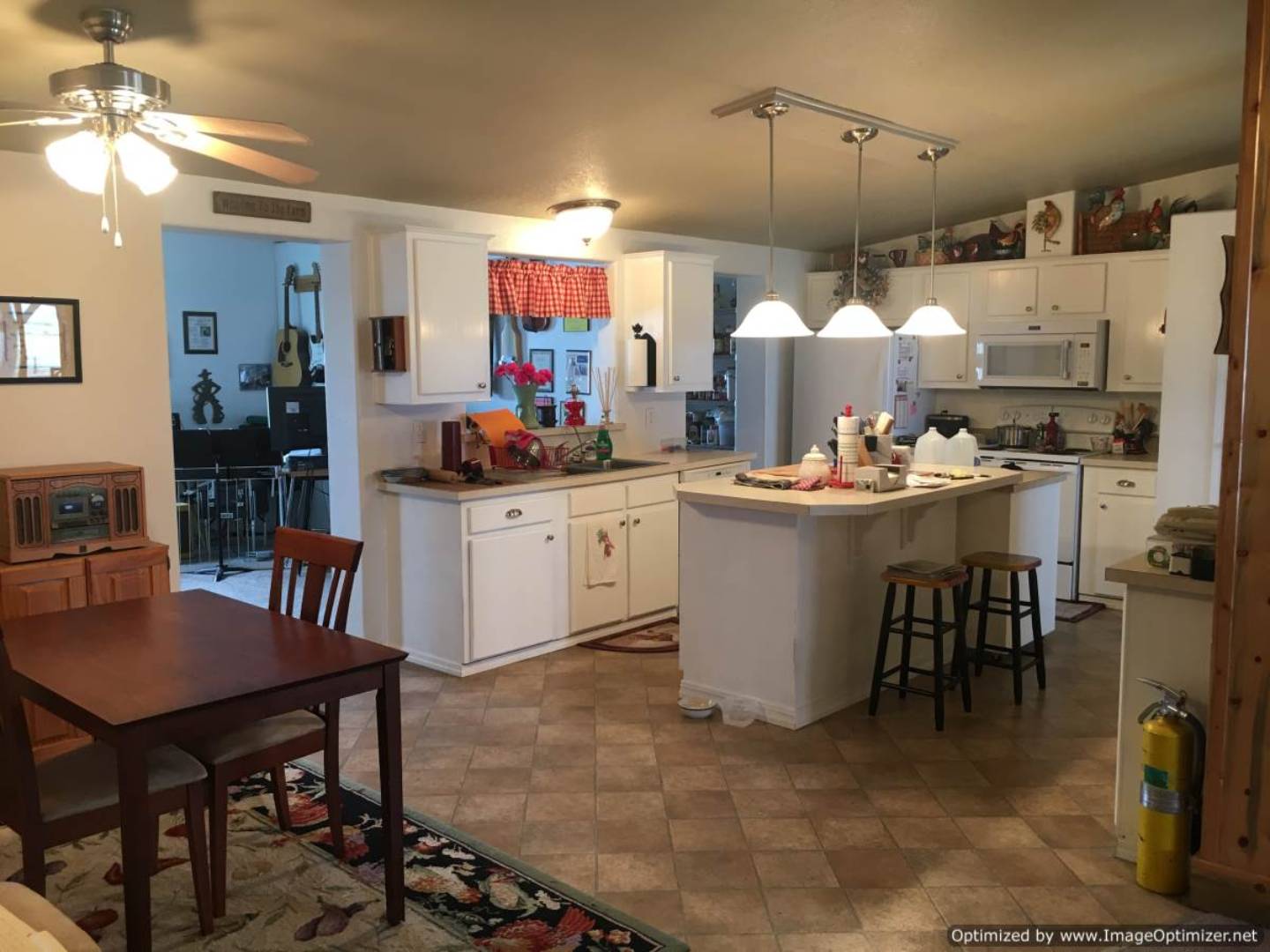 ;
;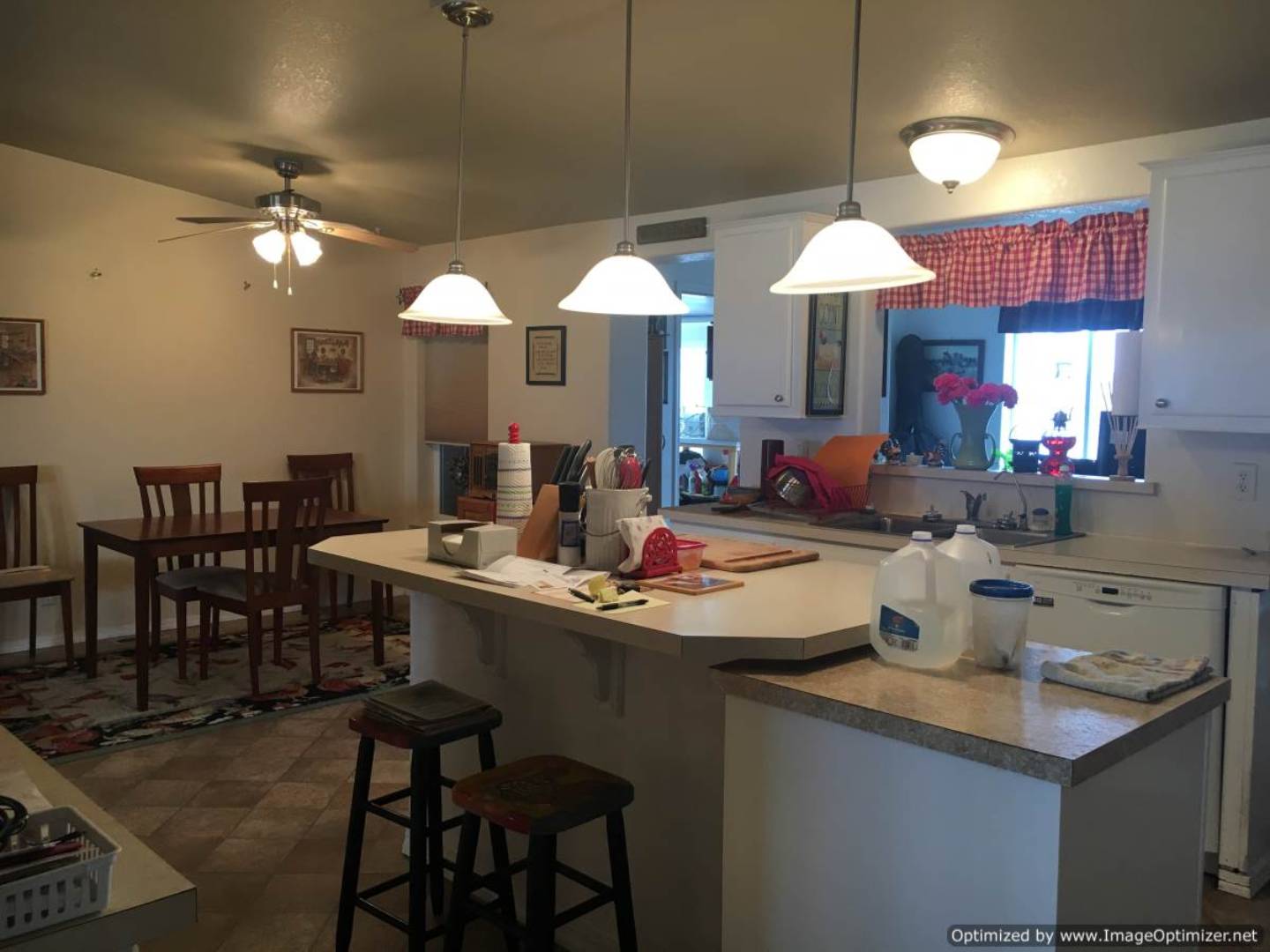 ;
;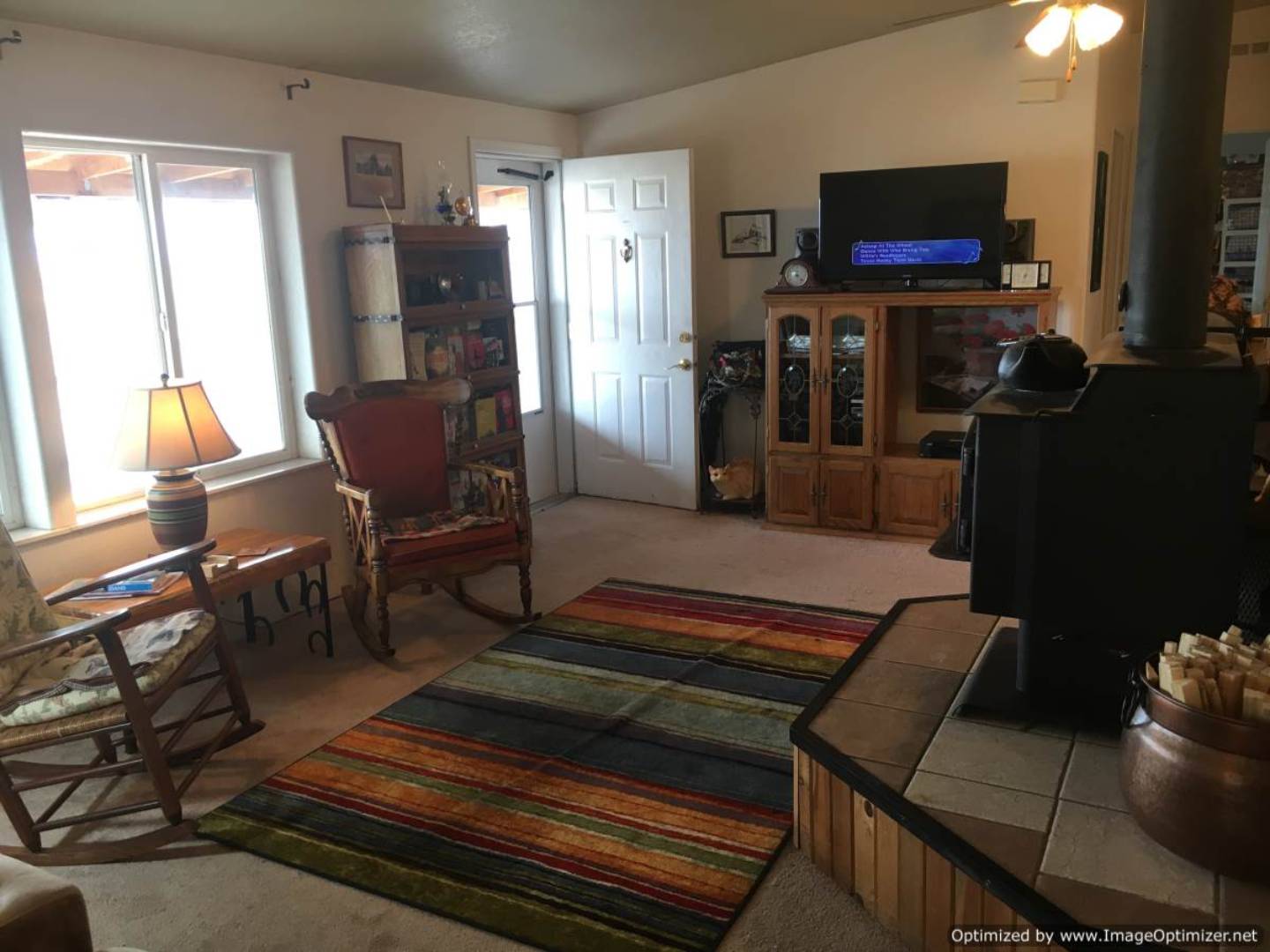 ;
;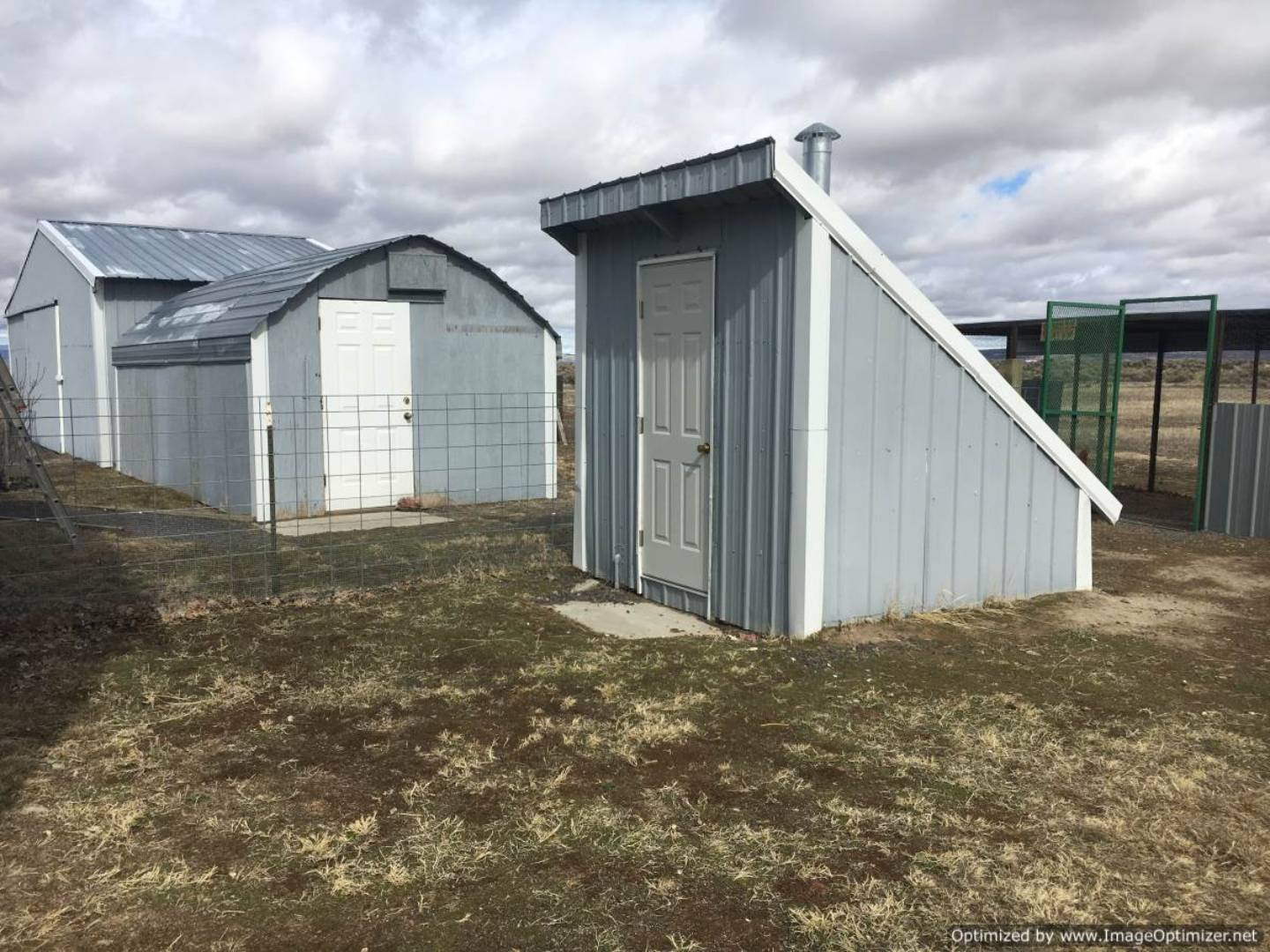 ;
;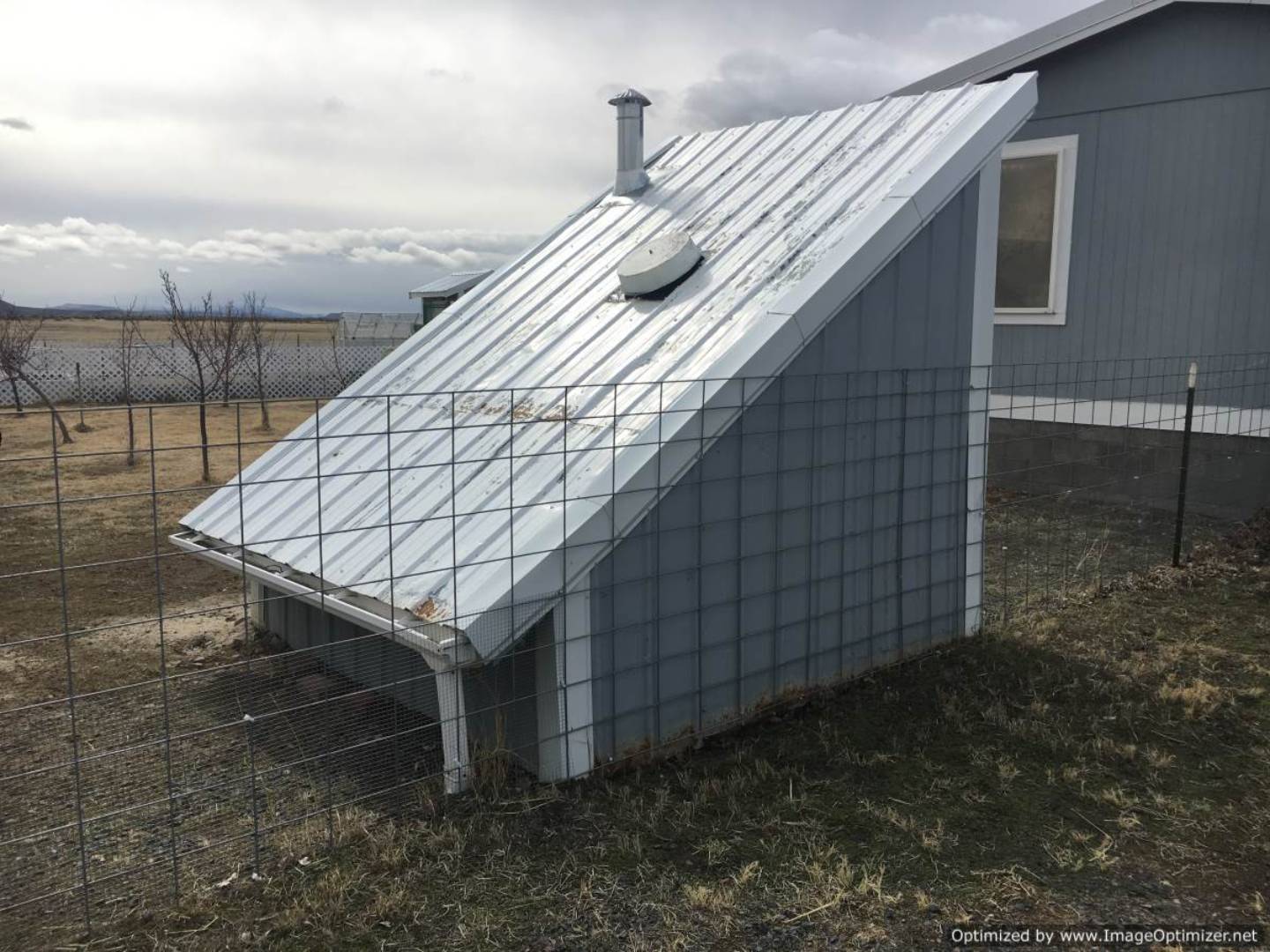 ;
;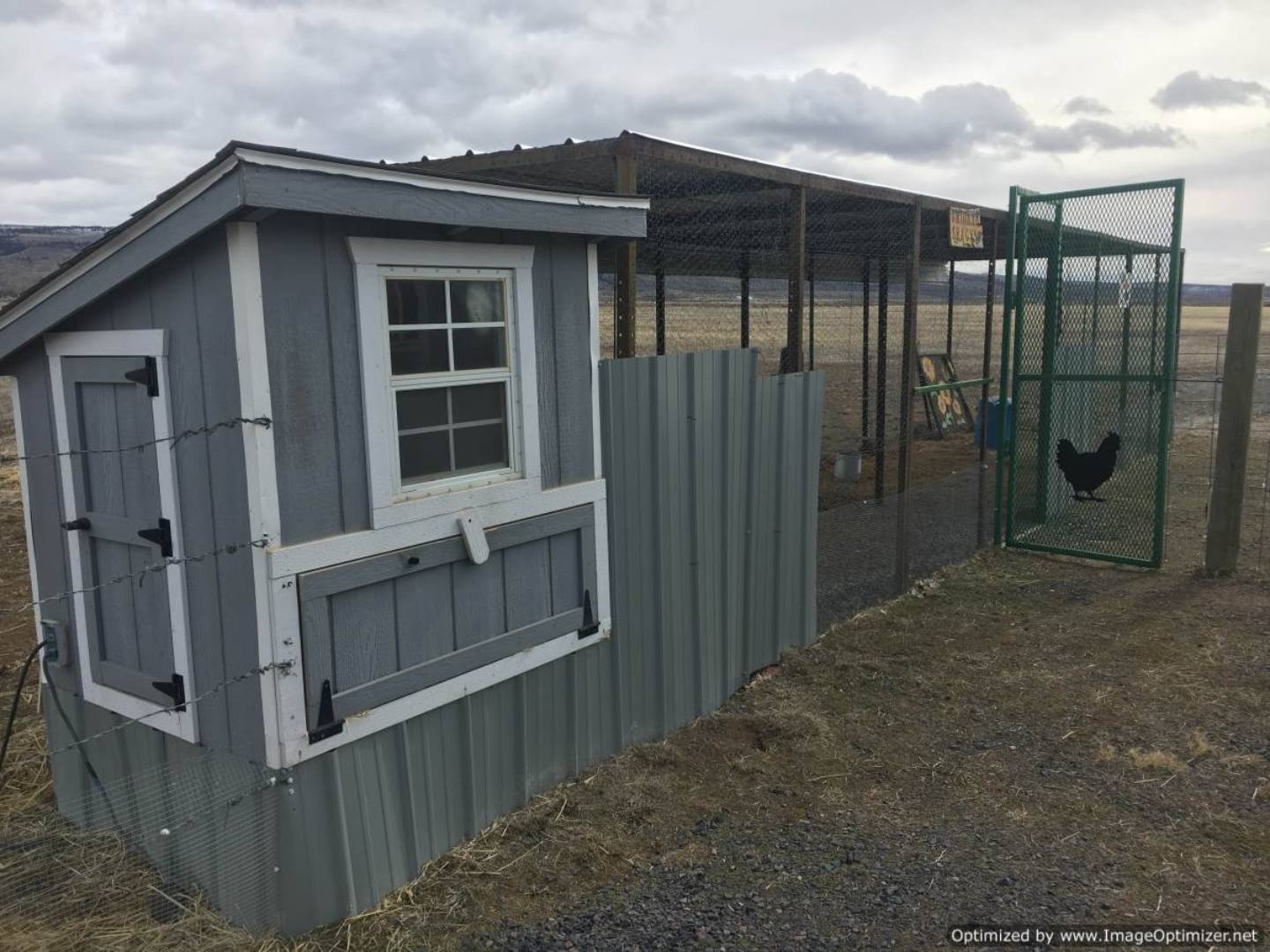 ;
;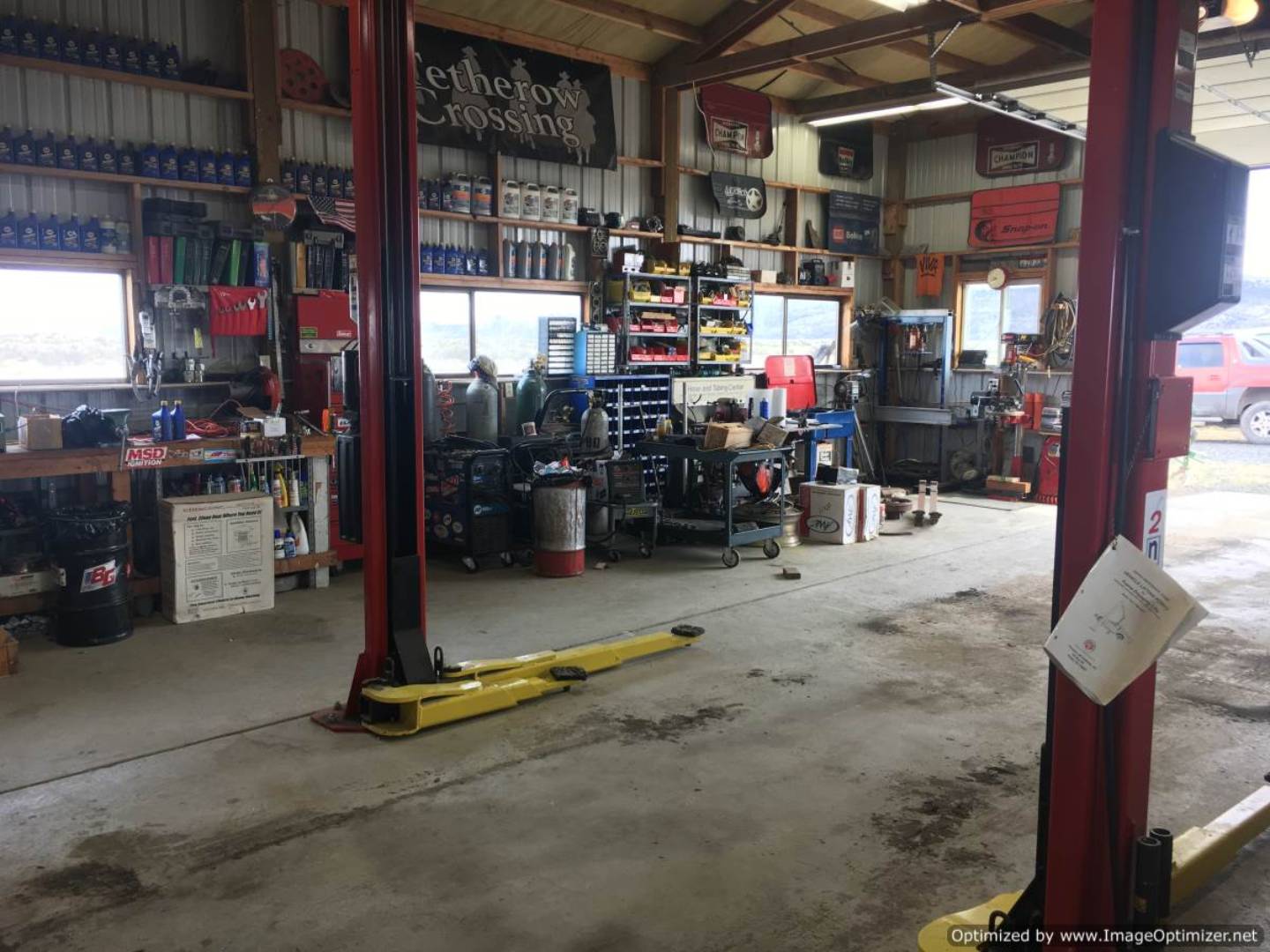 ;
;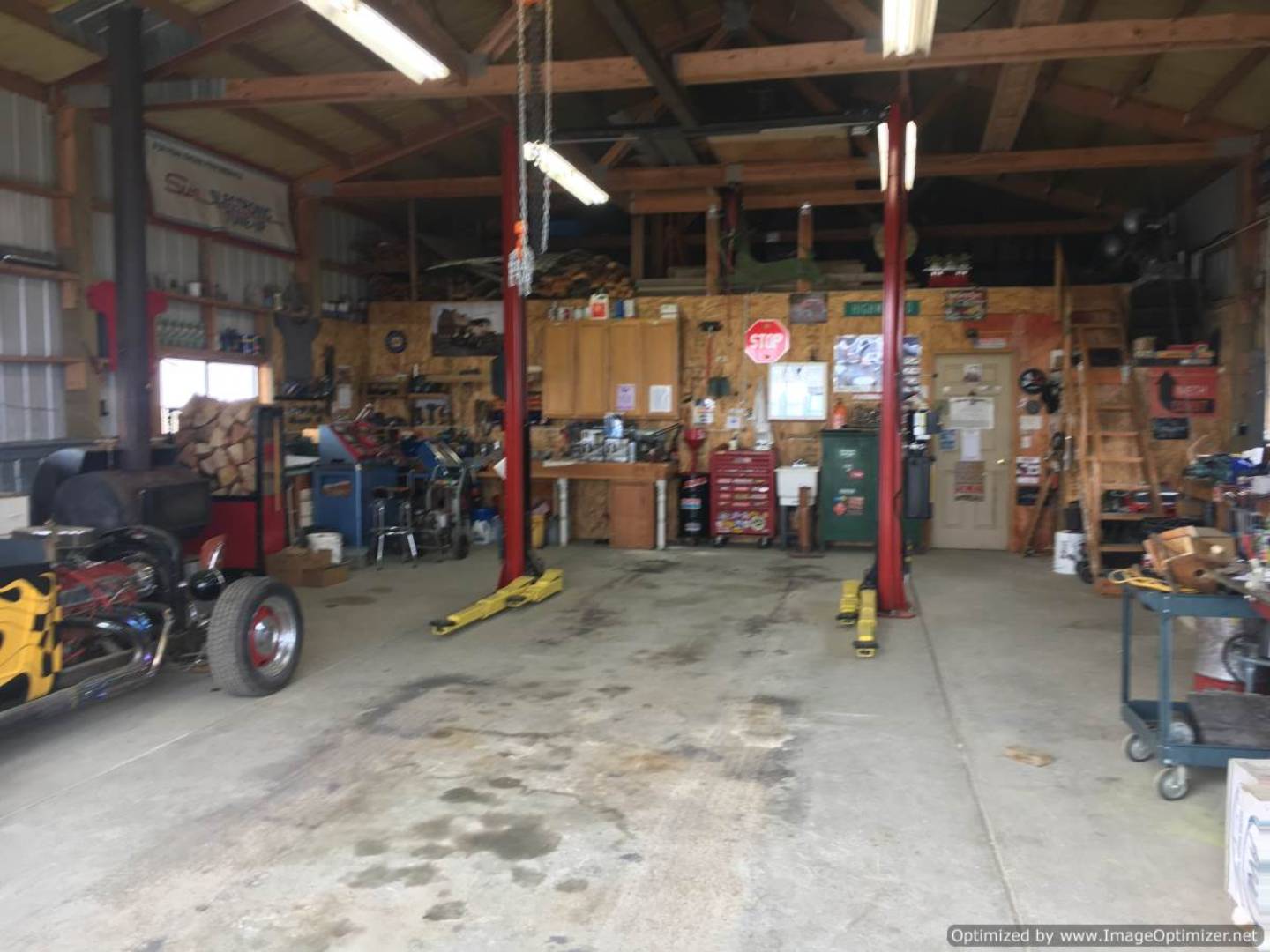 ;
;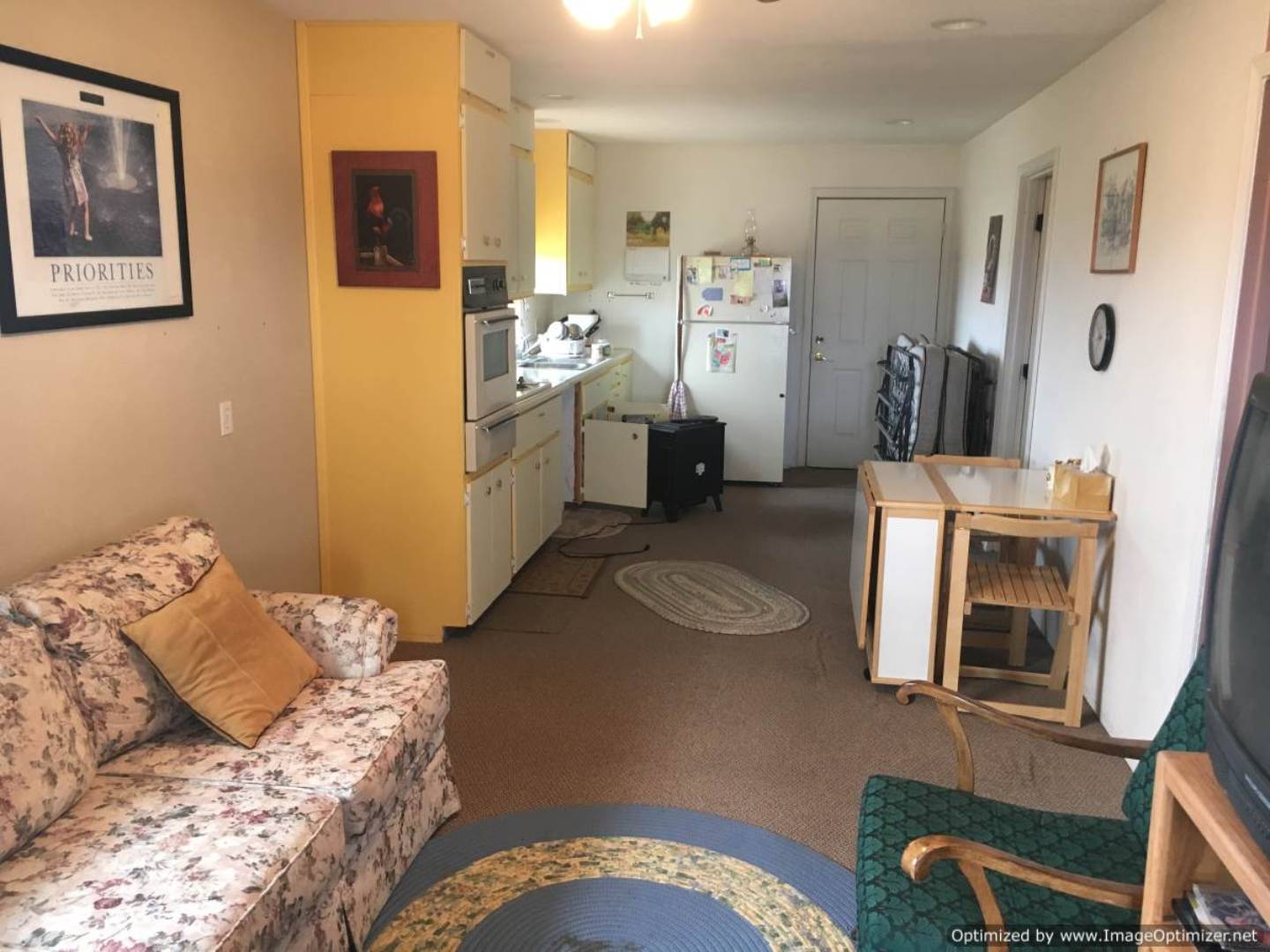 ;
;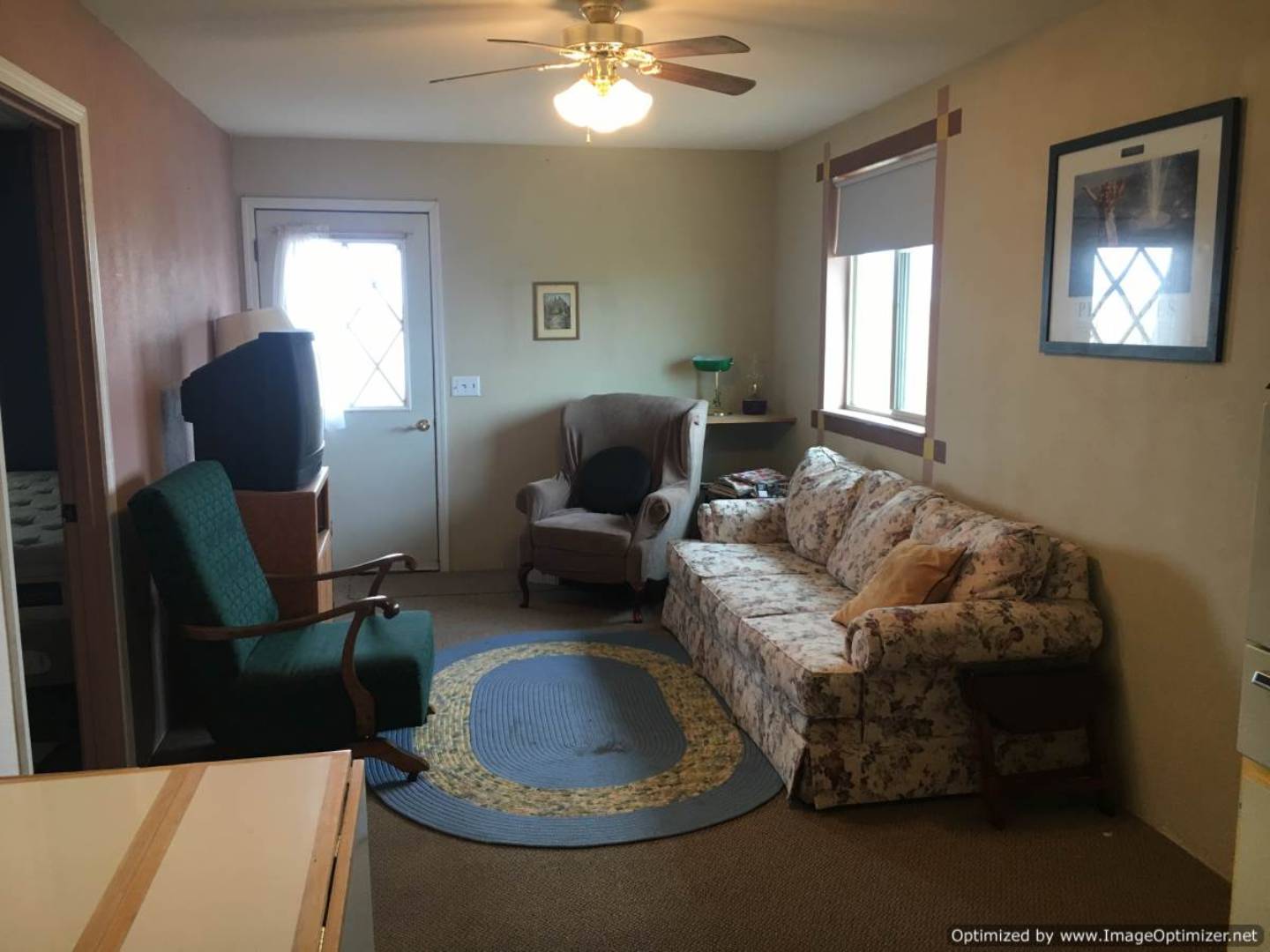 ;
;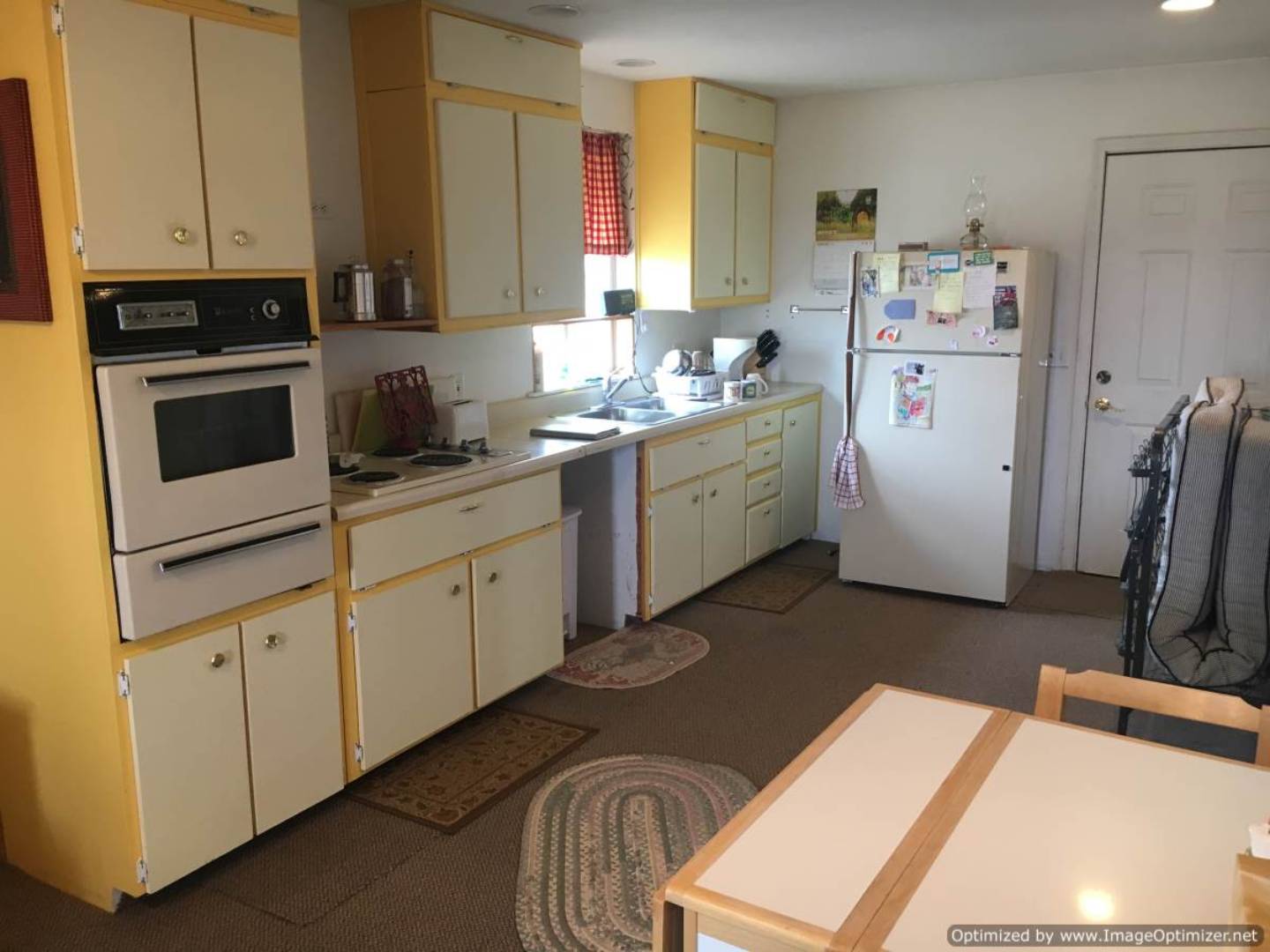 ;
;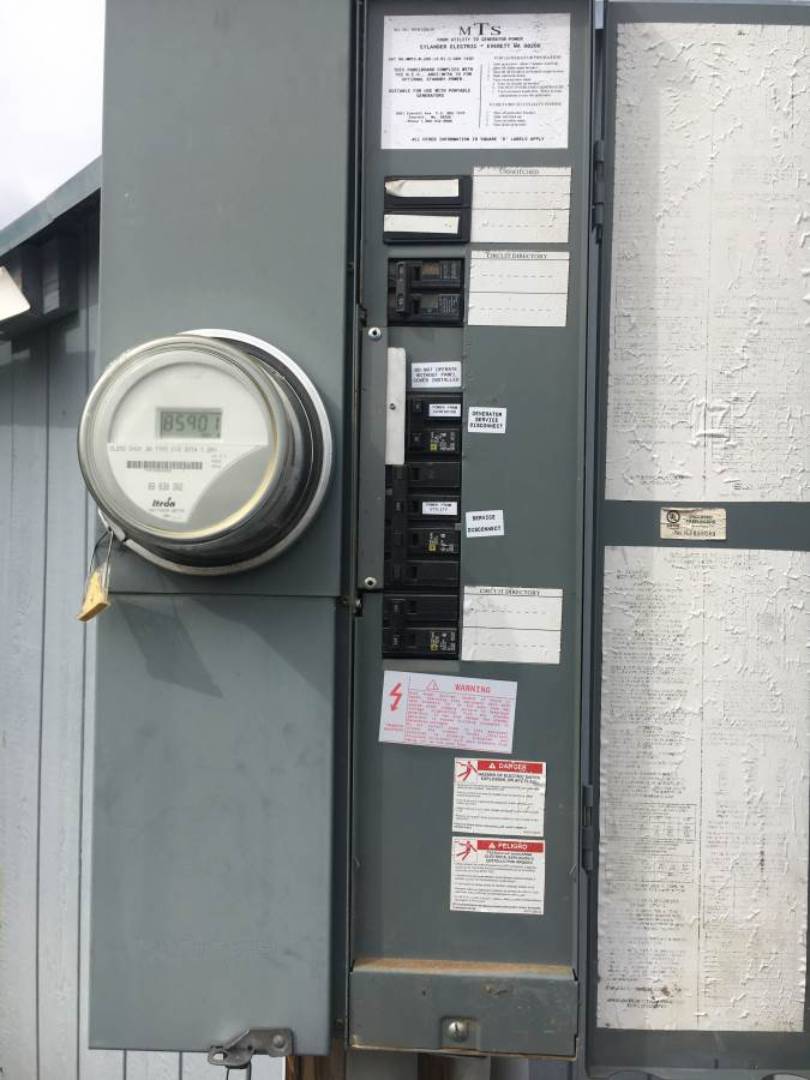 ;
;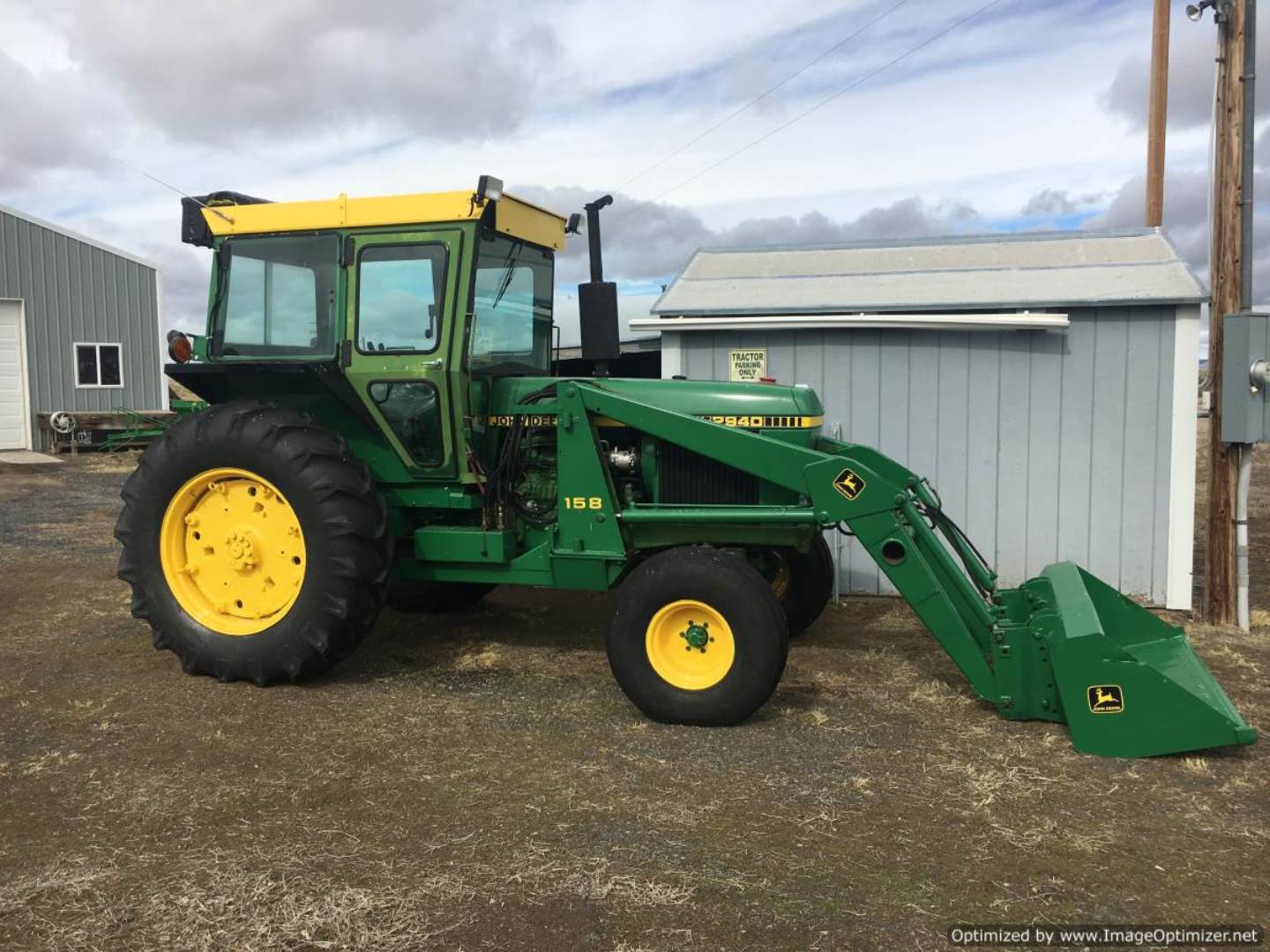 ;
;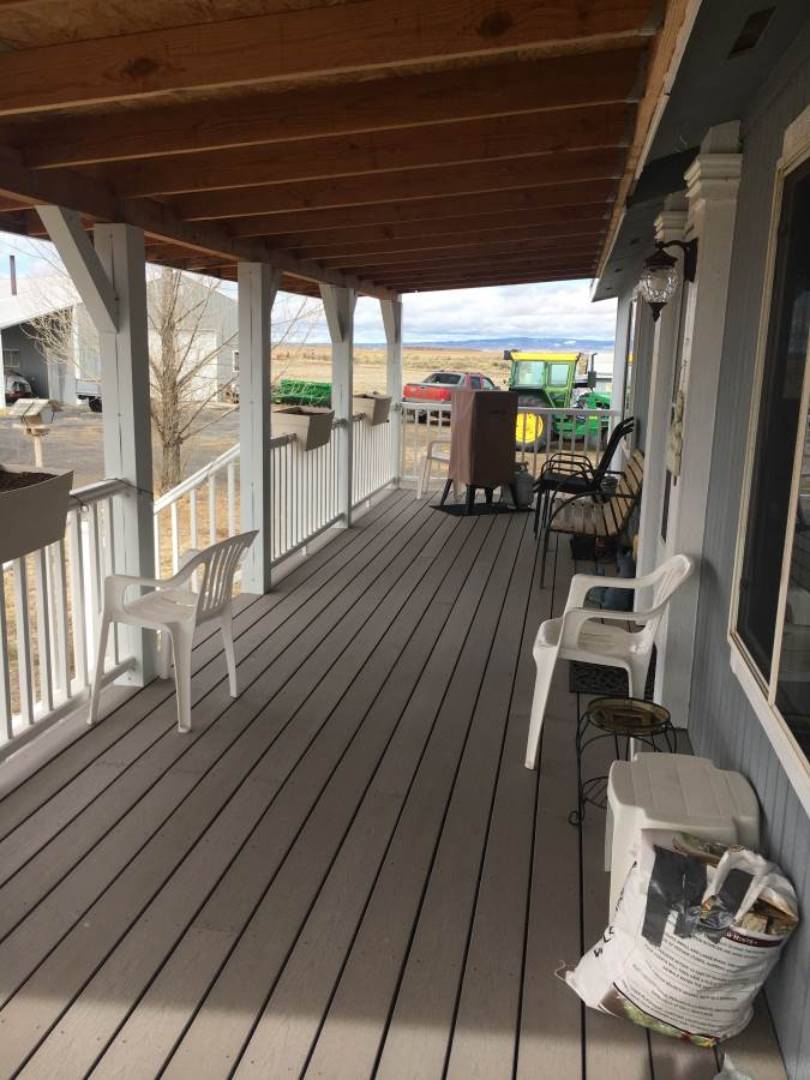 ;
;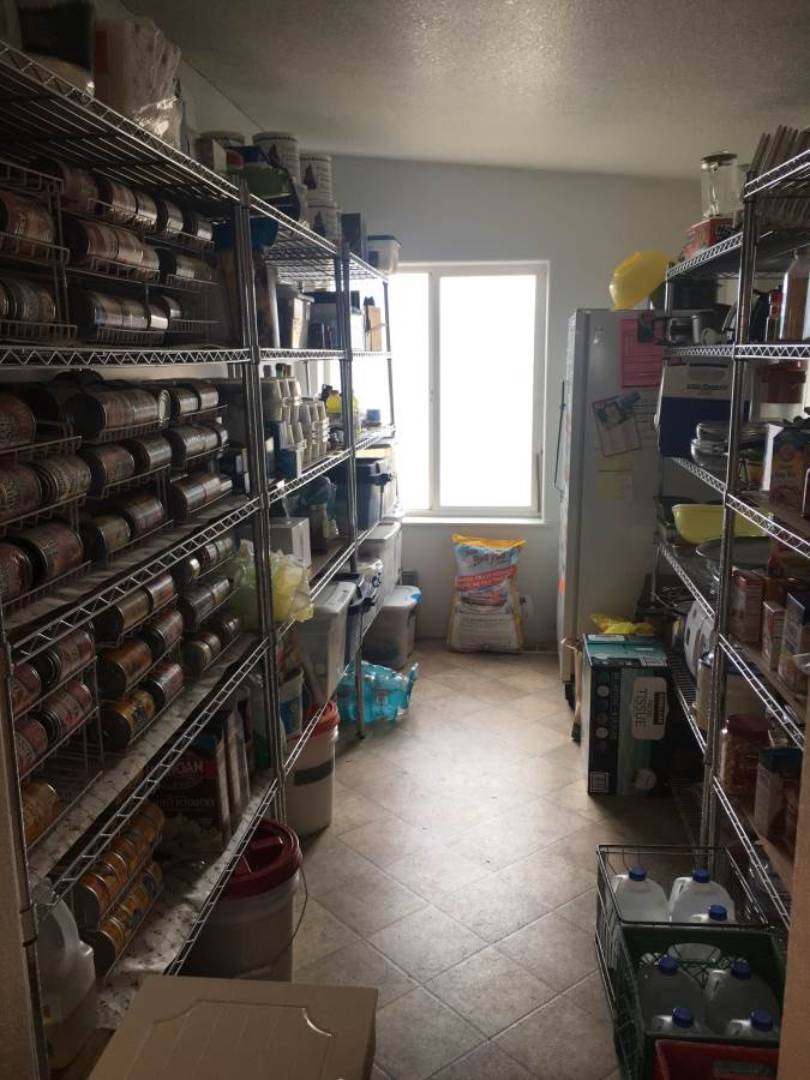 ;
;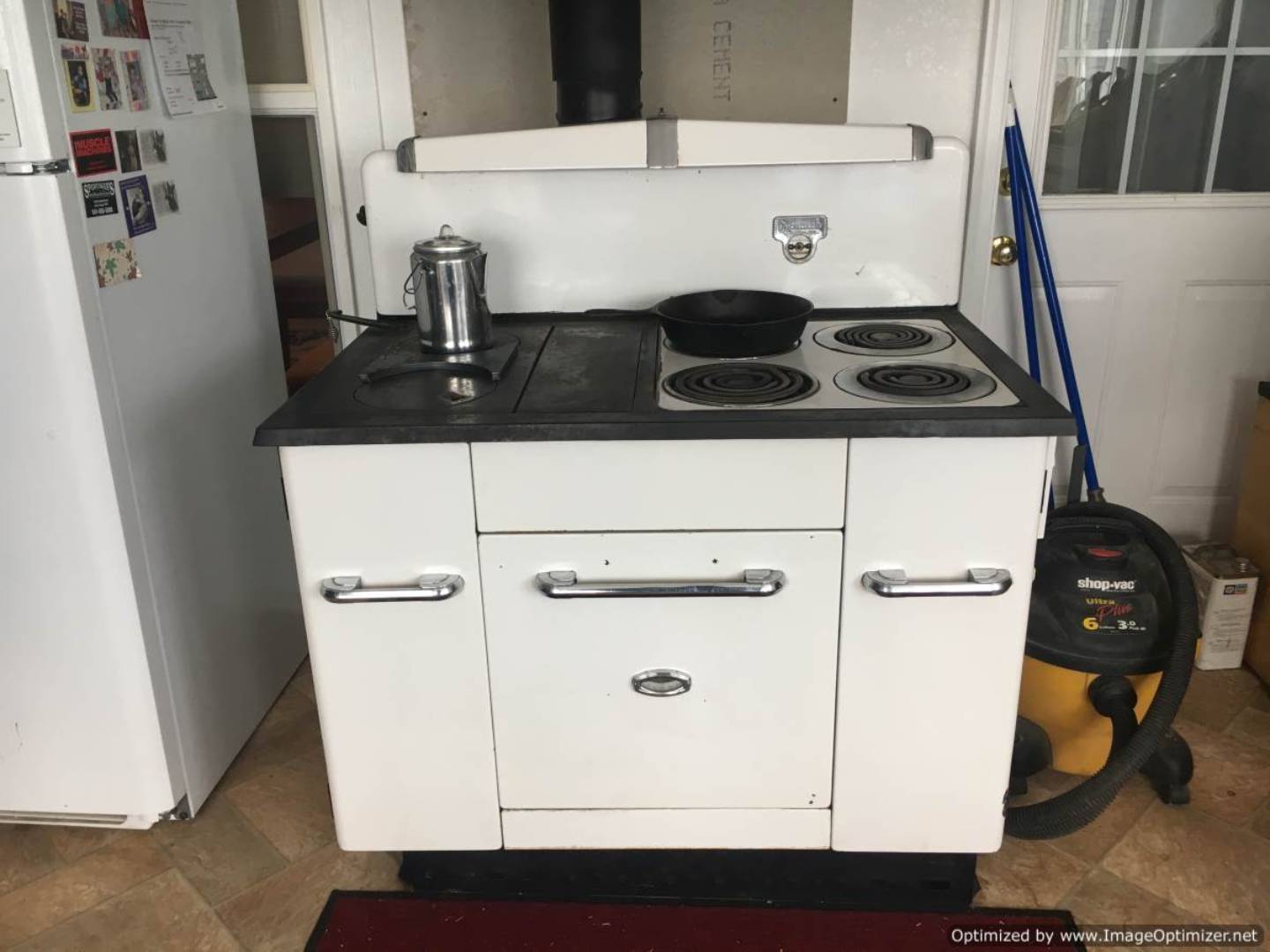 ;
;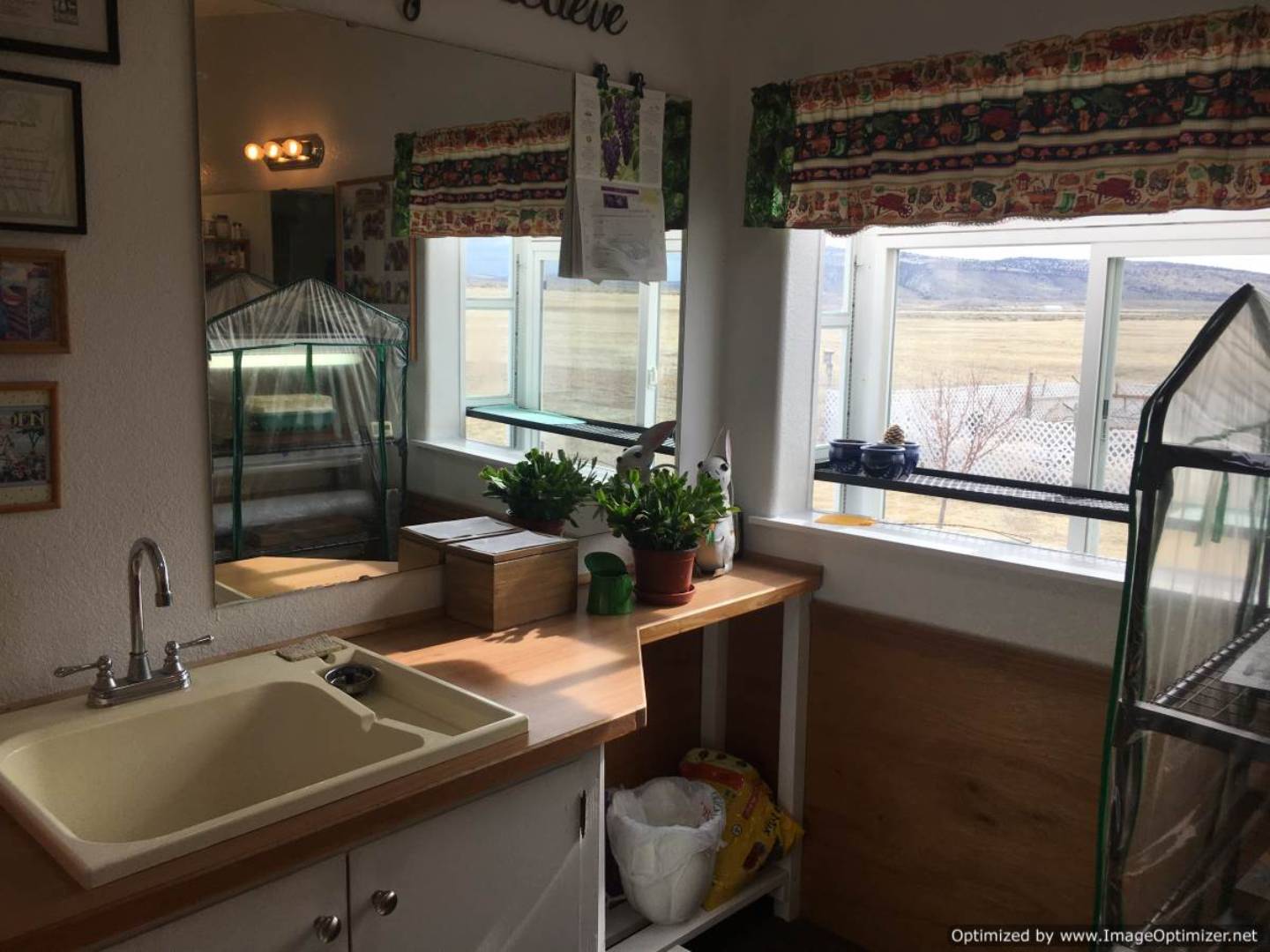 ;
;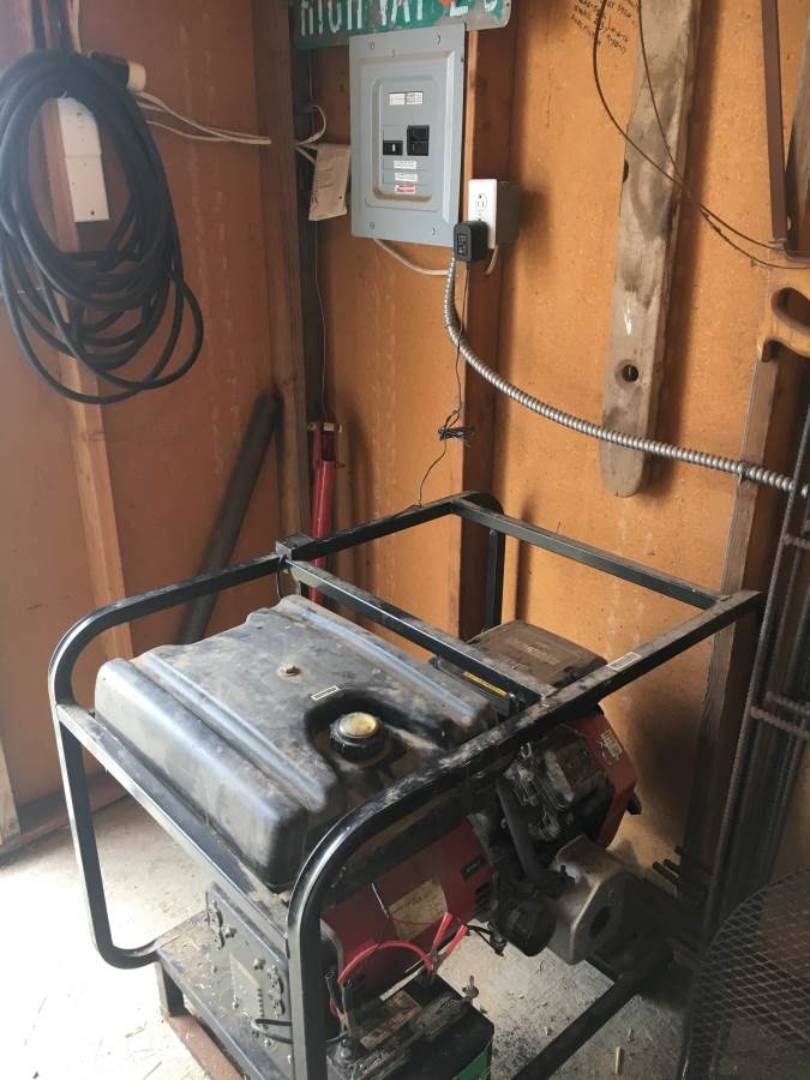 ;
;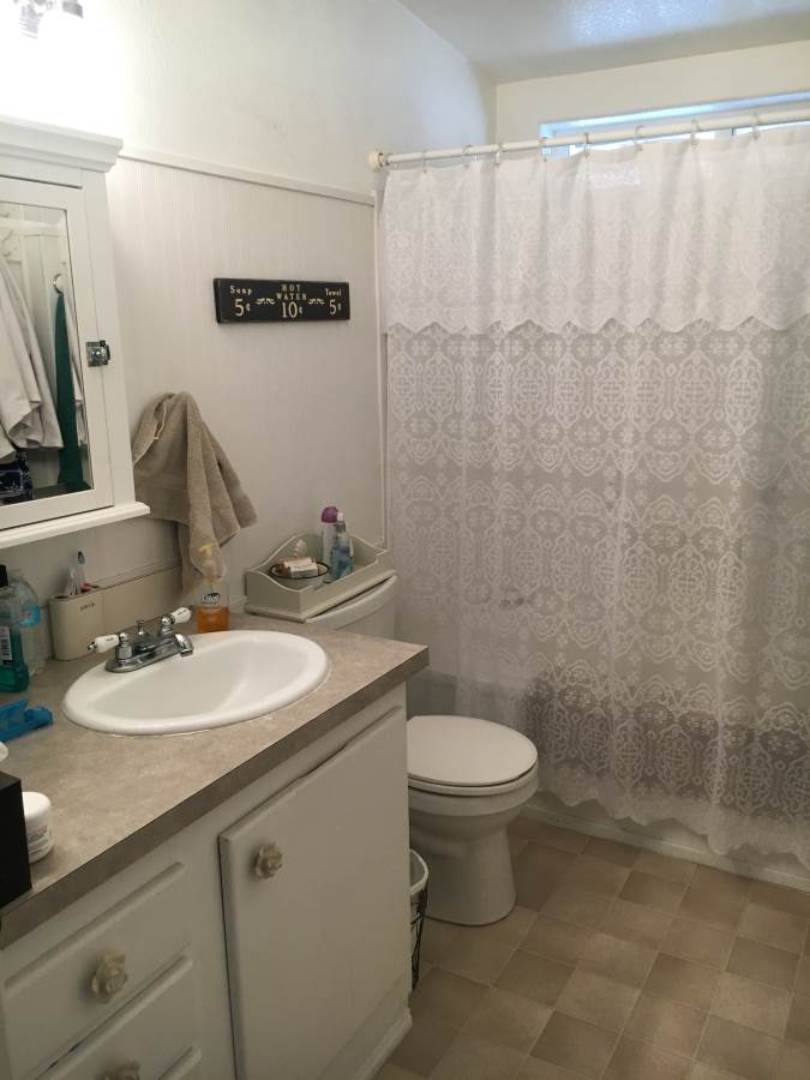 ;
;