1415 MAIN ST, #222, Dunedin, FL 34698
$68,000
Sold Price
Sold on 3/05/2019
 2
Beds
2
Beds
 2
Baths
2
Baths
 Built In
1967
Built In
1967
| Listing ID |
10577465 |
|
|
|
| Property Type |
Residential |
|
|
|
| County |
Pinellas |
|
|
|
| Neighborhood |
40 plus community of Lake Haven |
|
|
|
|
|
GORGEOUS CORNER LOT NEAR THE BEACH**SHOPPING*ENTERTAINMENT
BEAUTIFULLY FURNISHED, AND UPDATED DOUBLE WIDE HOME, WITH UPSCALE FURNITURE AND LARGE TVS, FOR YOU COMFORT AND CONVENIENCE. LOCATED DIRECTLY ACROSS FROM THE POOL, AND CLUBHOUSE, IN DESIRABLE LAKE HAVEN MOBILE HOME COMMUNITY. Situated on Florida's West Coast, in the heart of the popular Suncoast, is where you'll find Lake Haven. Residents of this Dunedin, Florida community enjoy the benefits of being within 5 miles of metropolitan Clearwater, and appreciate their close proximity to tranquil beaches, area shopping, medical facilities and transportation services. Lake Haven is pet-friendly and offers amenities including on-site fishing, horseshoe pits, picnic area, shuffleboard courts, a community swimming pool and spacious clubhouse for social gatherings. This gorgeous 2 bedroom, 2 bath home in popular Lake Haven is beautifully furnished and turn-key ready! Pride of ownership shows here! Come and see!! KITCHEN AND DINING ROOM: Bright white cabinets, upgraded countertops, white appliances, gorgeous ceramic tile backsplash detail, and a corner stainless steel sink. Laminate floors start here and run throughout the home. Open to the kitchen is the large dining area with upgraded lighting and a glass table with 4 chairs. LIVING ROOM: Adjacent to the dining area is the light and bright living room. With laminate flooring, beautiful blue paint on the walls and comfortable, gorgeous furnishings, this space is a great place to relax and entertain. Attractively decorated and kept light and comfortable by the 3 large windows and upgraded ceiling fan. Sliders lead out to the enclosed Florida room. FLORIDA ROOM: he Florida room has an entry door from the carport and sliders to the living room. This year-round room is surrounded by windows with plantation blinds and has the same laminate flooring as the rest of the home. GUEST BEDROOM AND BATHROOM: The guest room has queen-sized furnishings, 2 closets and a built-in dresser, lovely blue paint on the walls, and 3 large windows lending to a bright and cheery room for any guest to enjoy! The guest bath has a TON of storage for bath essentials and linens. This bathroom is very nicely done with an updated vanity, white fixtures, tile flooring, comfort height toilet and a tub/shower combo. The green walls and blue tile help to create a fun, contemporary look in this space. Any guest would love be pleased to use this room during their stay! MASTER BEDROOM AND BATHROOM: The master bedroom is VERY large with king-sized furnishings, double closets and a built-in dresser for space maximization within the room. The home's wood laminate flooring continues here as does the upgraded light/ceiling fan. The master bath has a large step-in shower with handheld showerhead sprayer, a newer vanity, and a medicine cabinet mirror. LAUNDRY ROOM: Just off the master bedroom is the interior laundry room with washer and dryer. This added space is great use of extra square footage - super convenient and offers tons of extra storage. EXTERIOR: The exterior of the home is white vinyl siding with blue accent trim and storm shutters. The roof-over still has many years of life and the A/C was installed in 2007. Hurricane tie-downs were installed in 2012. The HUGE shed in the carport features plenty of shelves for storage and a 40 gallon-water heater. This well-maintained corner lot is located directly across from the clubhouse and pool, bringing social opportunities a short walk away.
|
- 2 Total Bedrooms
- 2 Full Baths
- Built in 1967
- Unit 222
- Available 2/14/2019
- Mobile Home Style
- Open Kitchen
- Laminate Kitchen Counter
- Oven/Range
- Refrigerator
- Dishwasher
- Microwave
- Washer
- Dryer
- Laminate Flooring
- Corner Unit
- Terrace
- Laundry in Unit
- Ground Floor
- Furnished
- 5 Rooms
- Entry Foyer
- Living Room
- Dining Room
- Family Room
- Den/Office
- Primary Bedroom
- en Suite Bathroom
- Walk-in Closet
- Media Room
- Bonus Room
- Great Room
- Kitchen
- Breakfast
- Laundry
- Private Guestroom
- First Floor Bathroom
- Heat Pump
- Electric Fuel
- Central A/C
- Manufactured (Multi-Section) Construction
- Vinyl Siding
- Metal Roof
- Community Water
- Community Septic
- Pool: In Ground, Heated
- Deck
- Patio
- Open Porch
- Enclosed Porch
- Covered Porch
- Driveway
- Trees
- Subdivision: LAKE HAVEN 40 PLUS PARK
- Shed
- Workshop
- Carport
- Street View
- Private View
- Scenic View
- Water Frontage: no
- Near Bus
- Walk-up (Bldg. Style)
- Laundry in Building
- Gym
- Rec Room
- Pool
- Attended Lobby
- Pets Allowed
- Clubhouse
- 55+ Community
- Sold on 3/05/2019
- Sold for $68,000
- Buyer's Agent: Daniela Sherrod
- Company: Sun Realty of Florida
Listing data is deemed reliable but is NOT guaranteed accurate.
|



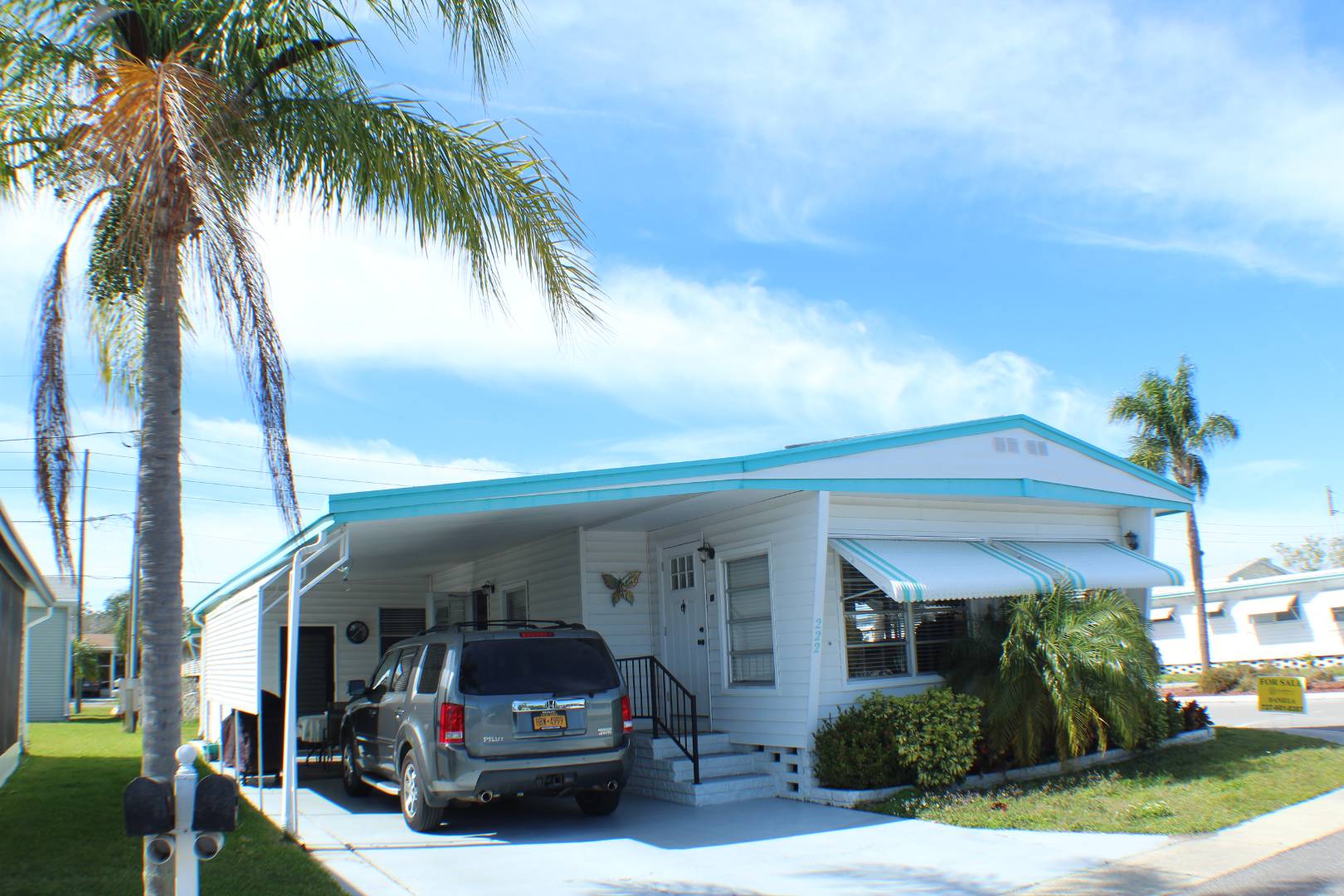

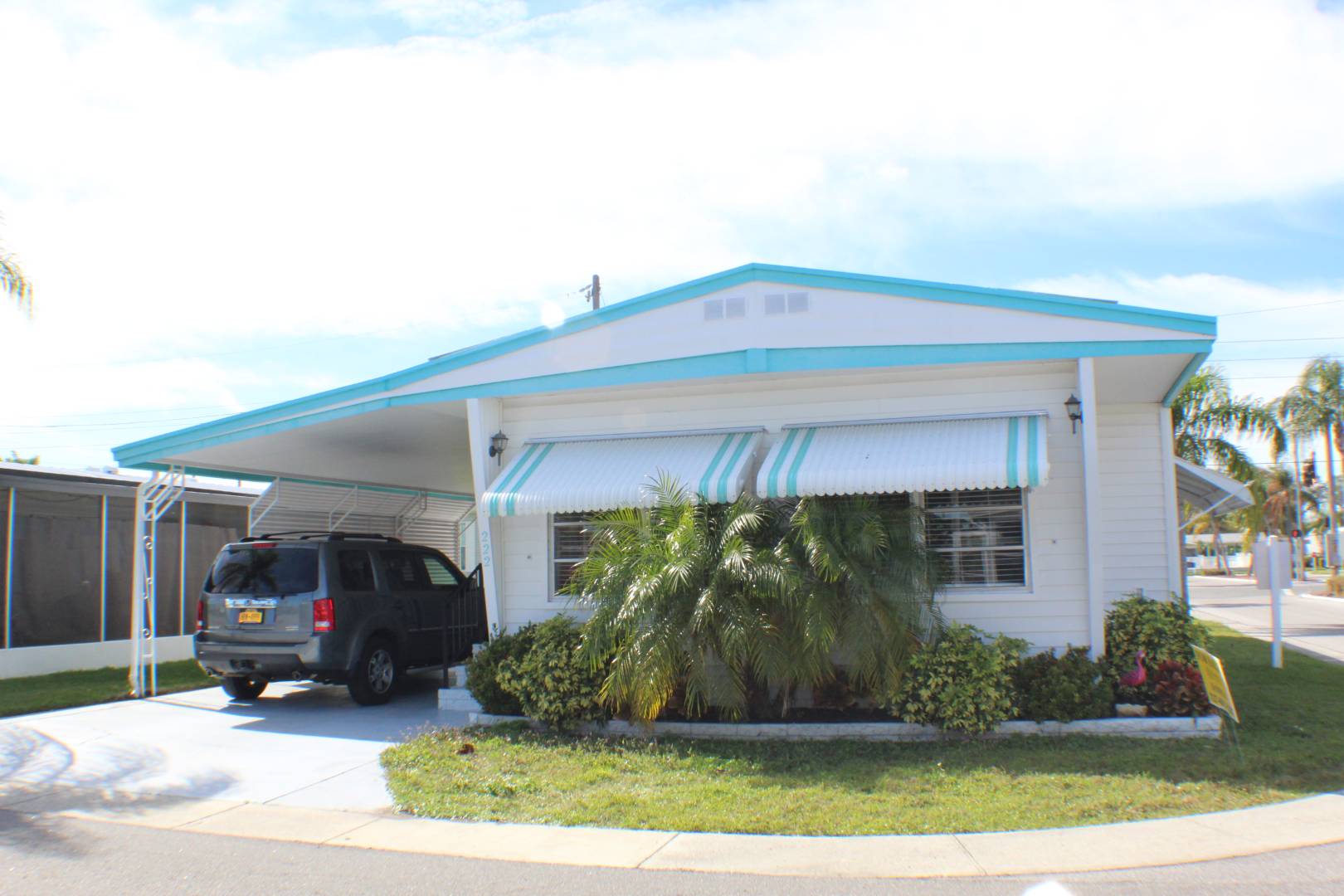 ;
;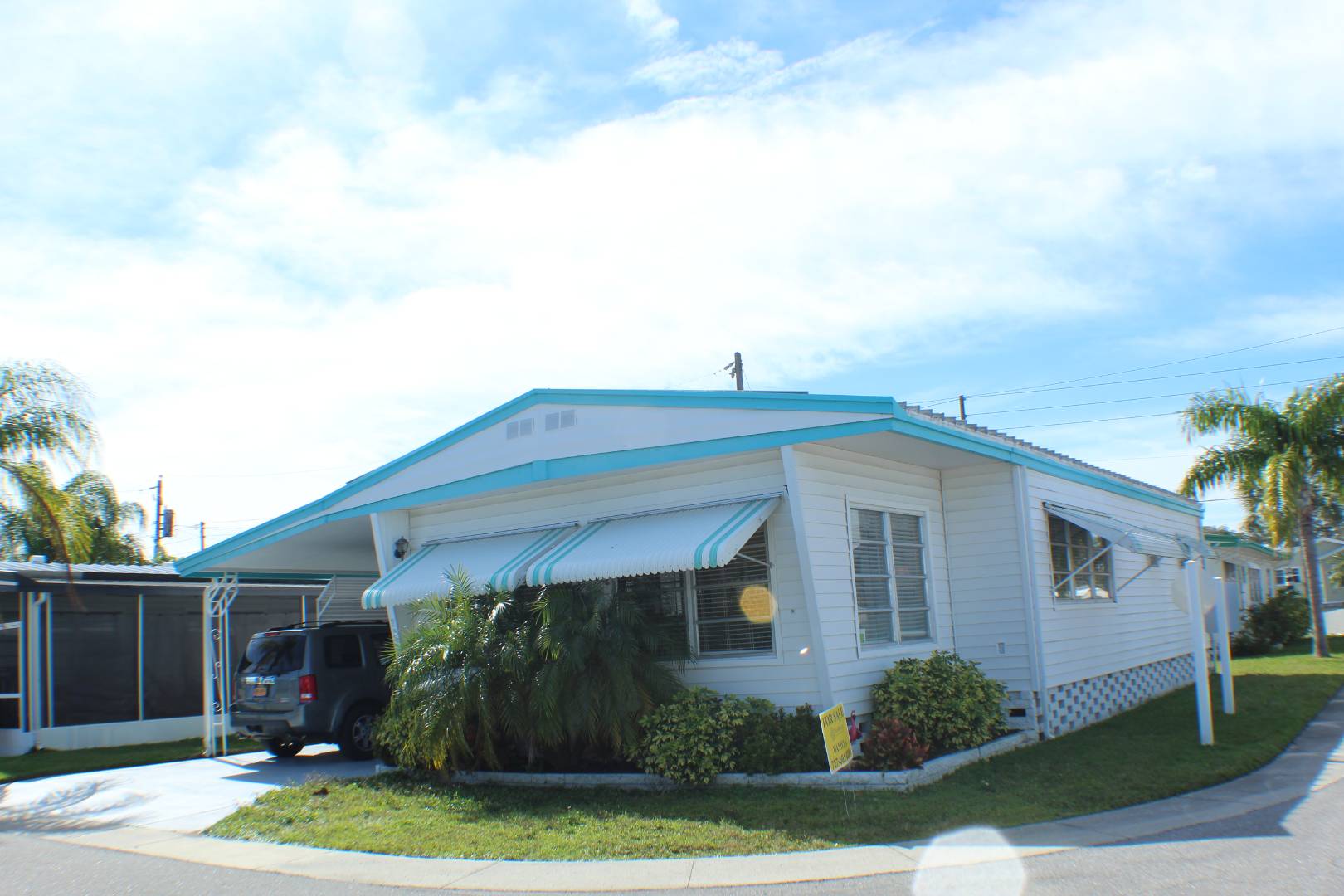 ;
;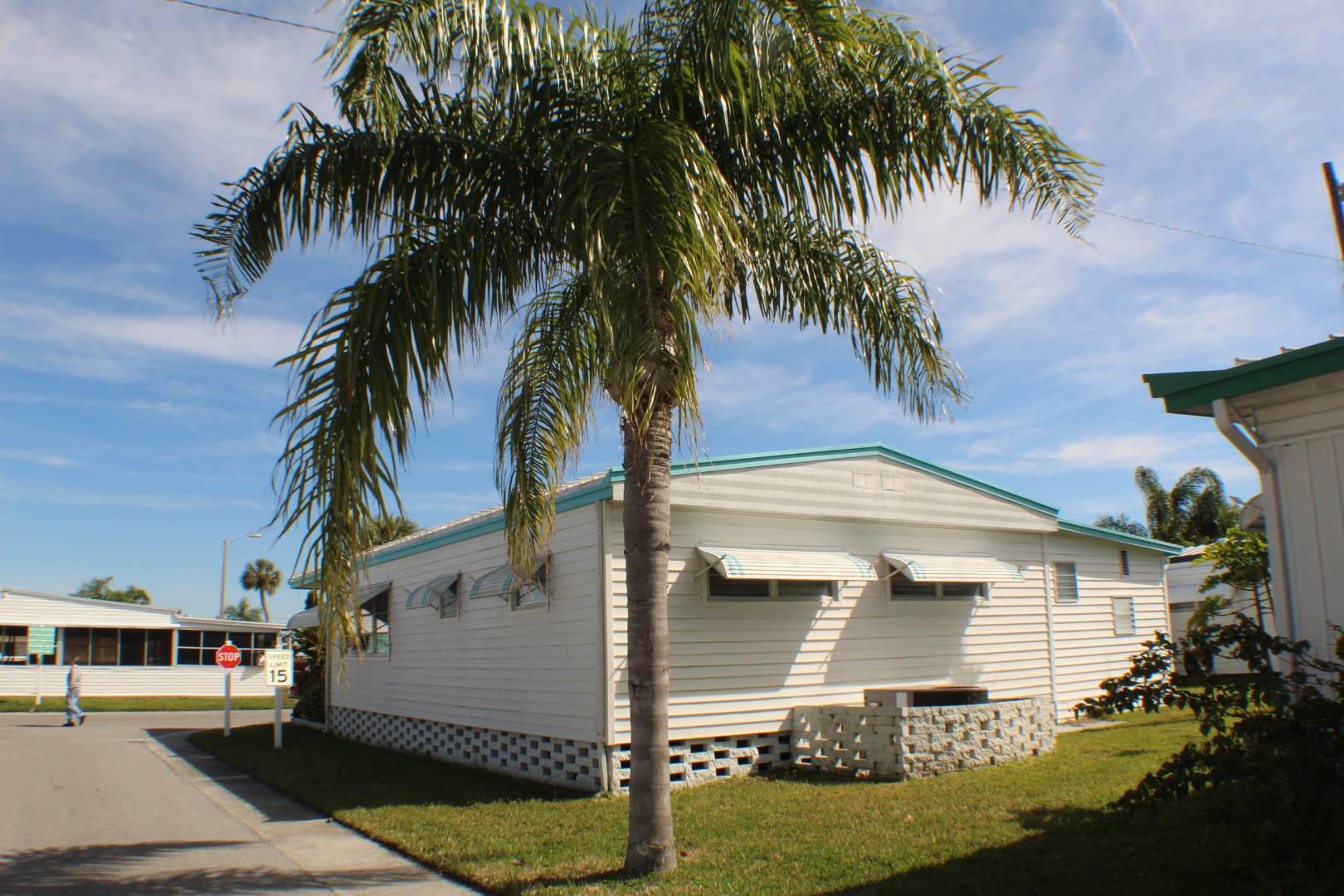 ;
;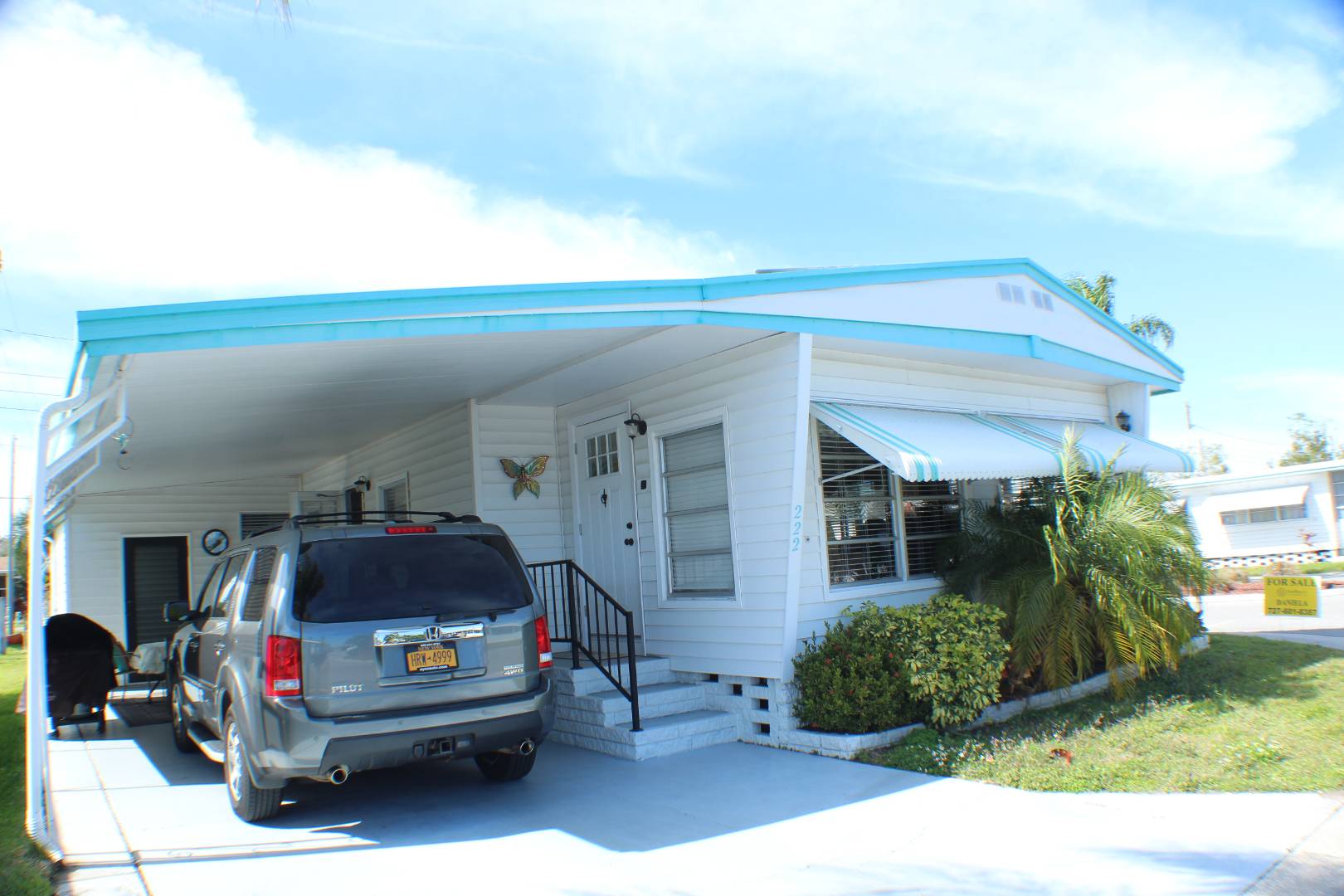 ;
;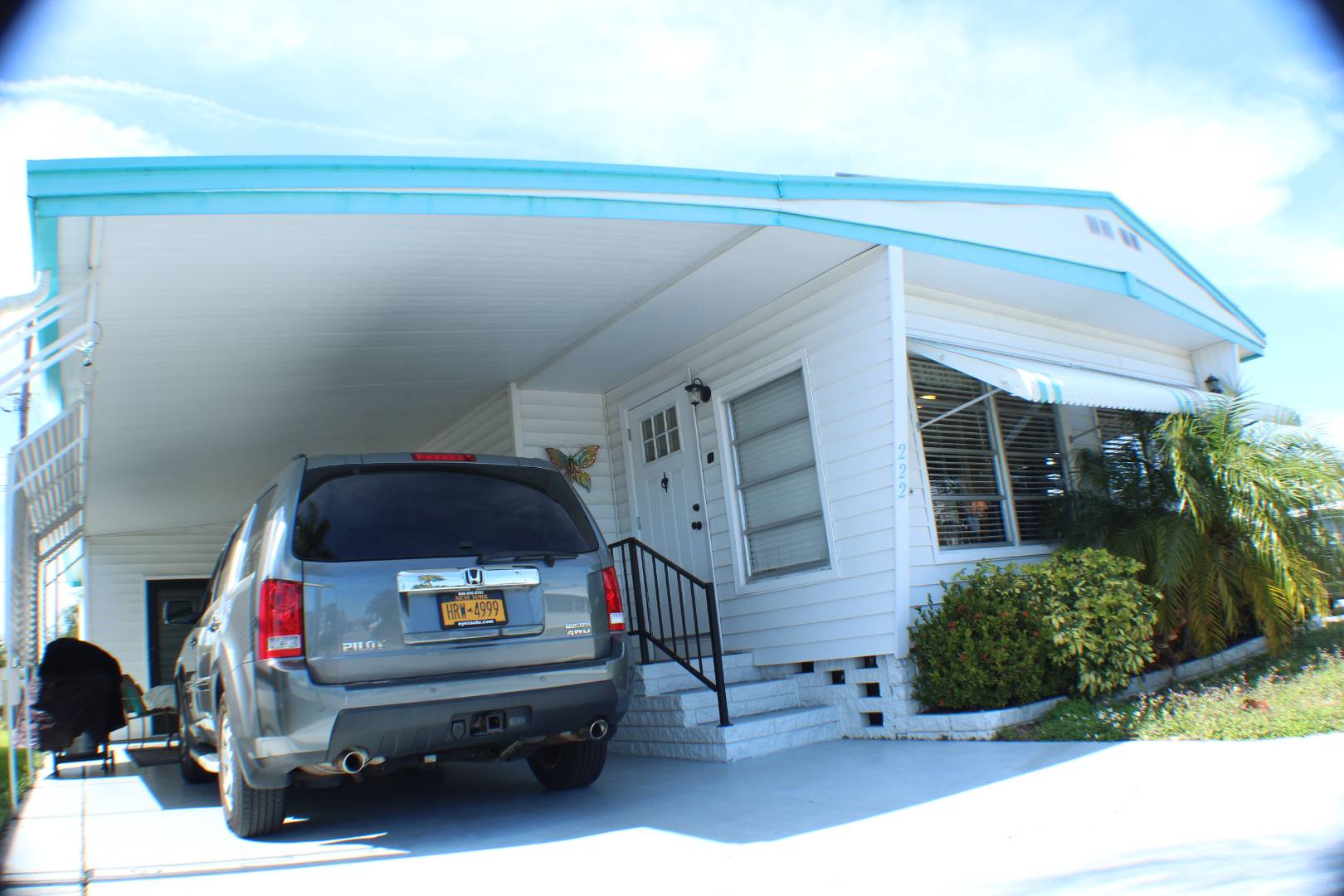 ;
;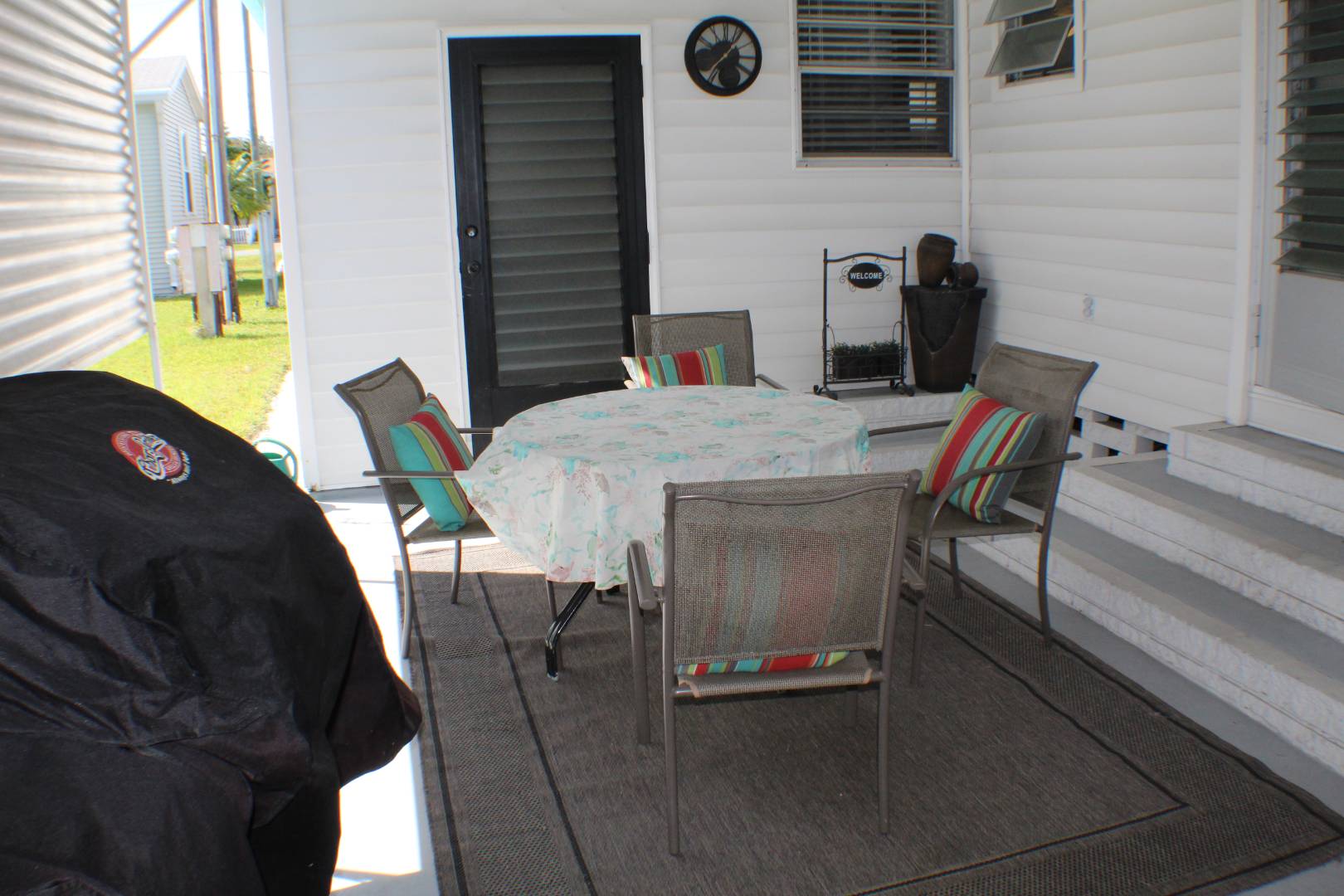 ;
;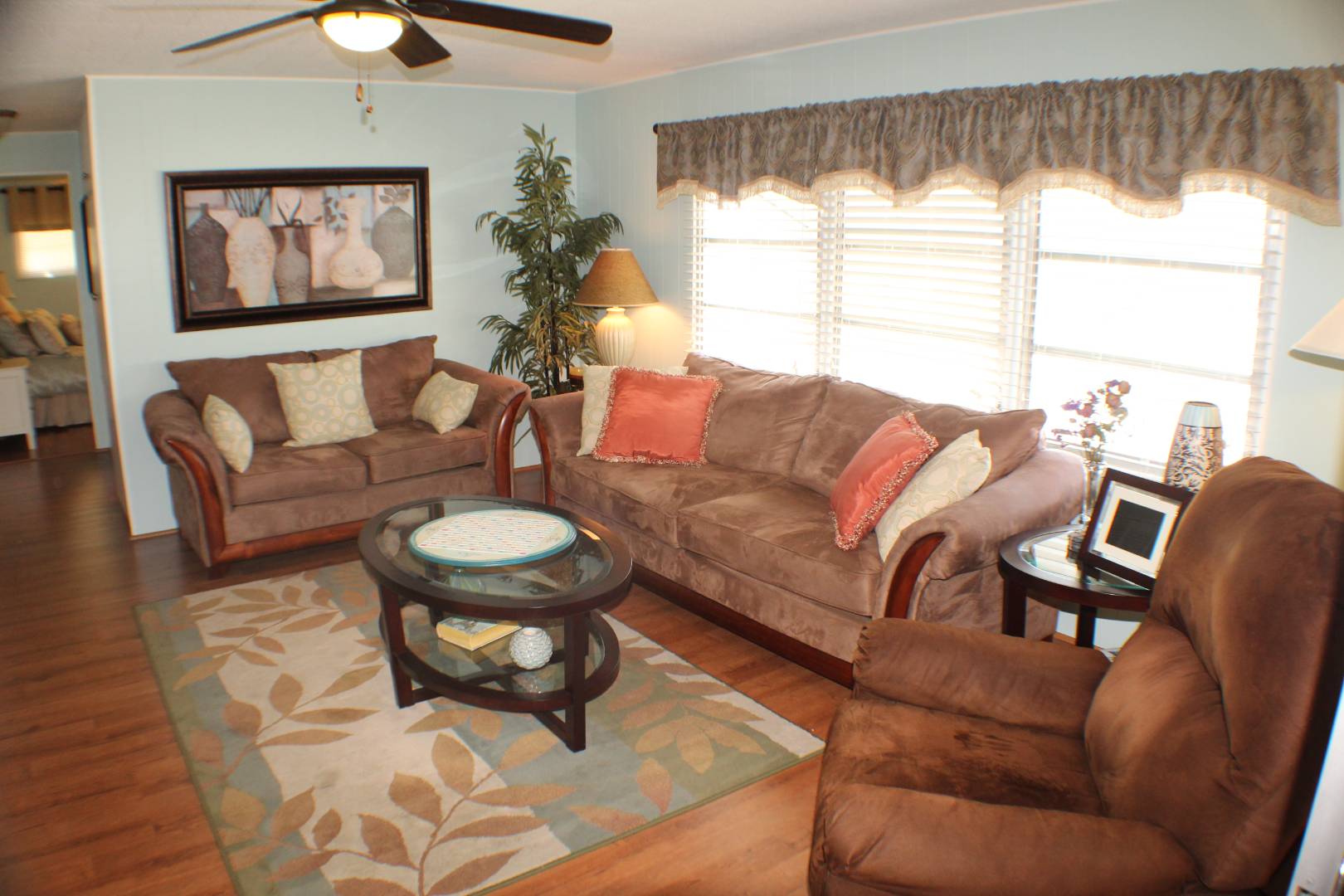 ;
;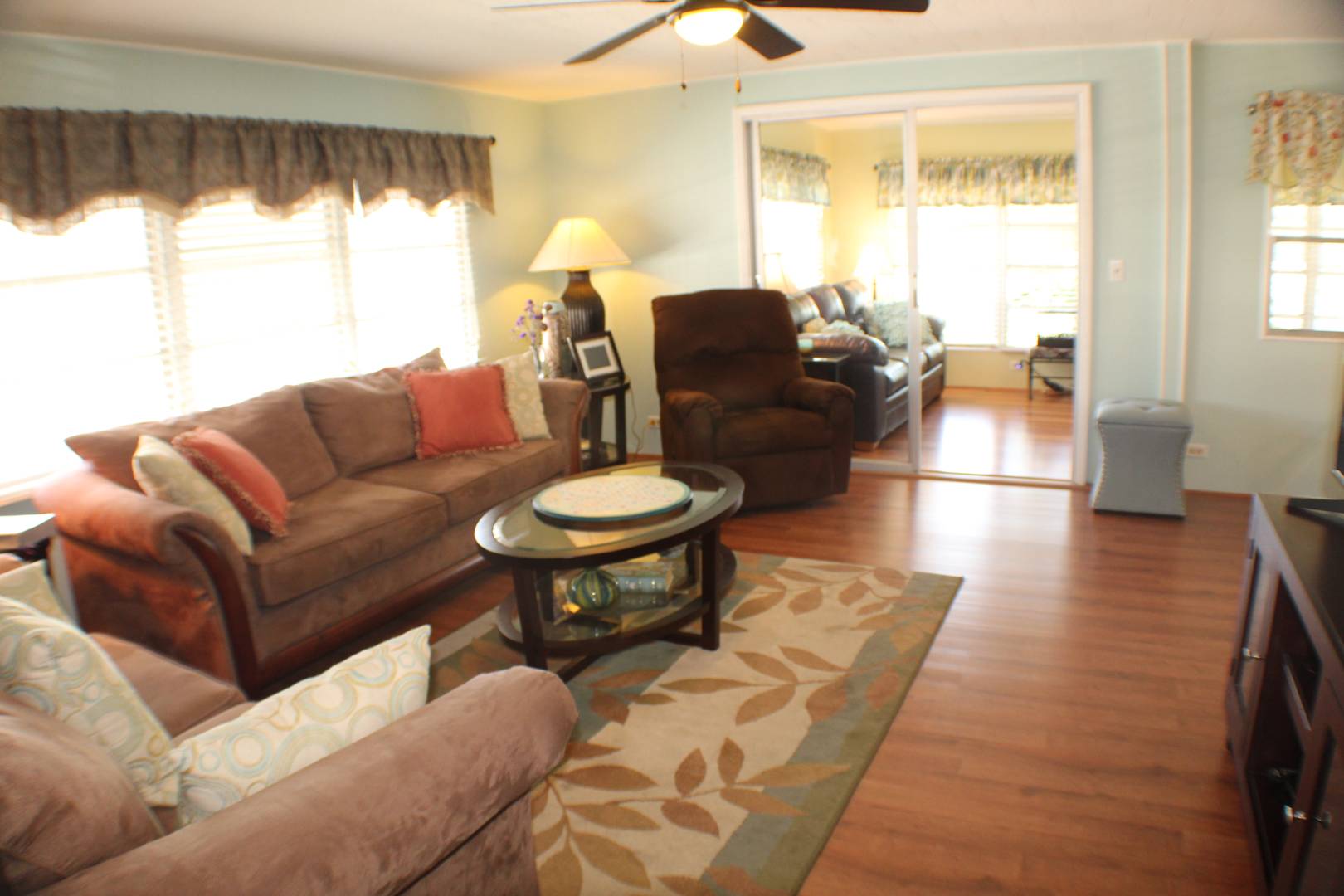 ;
;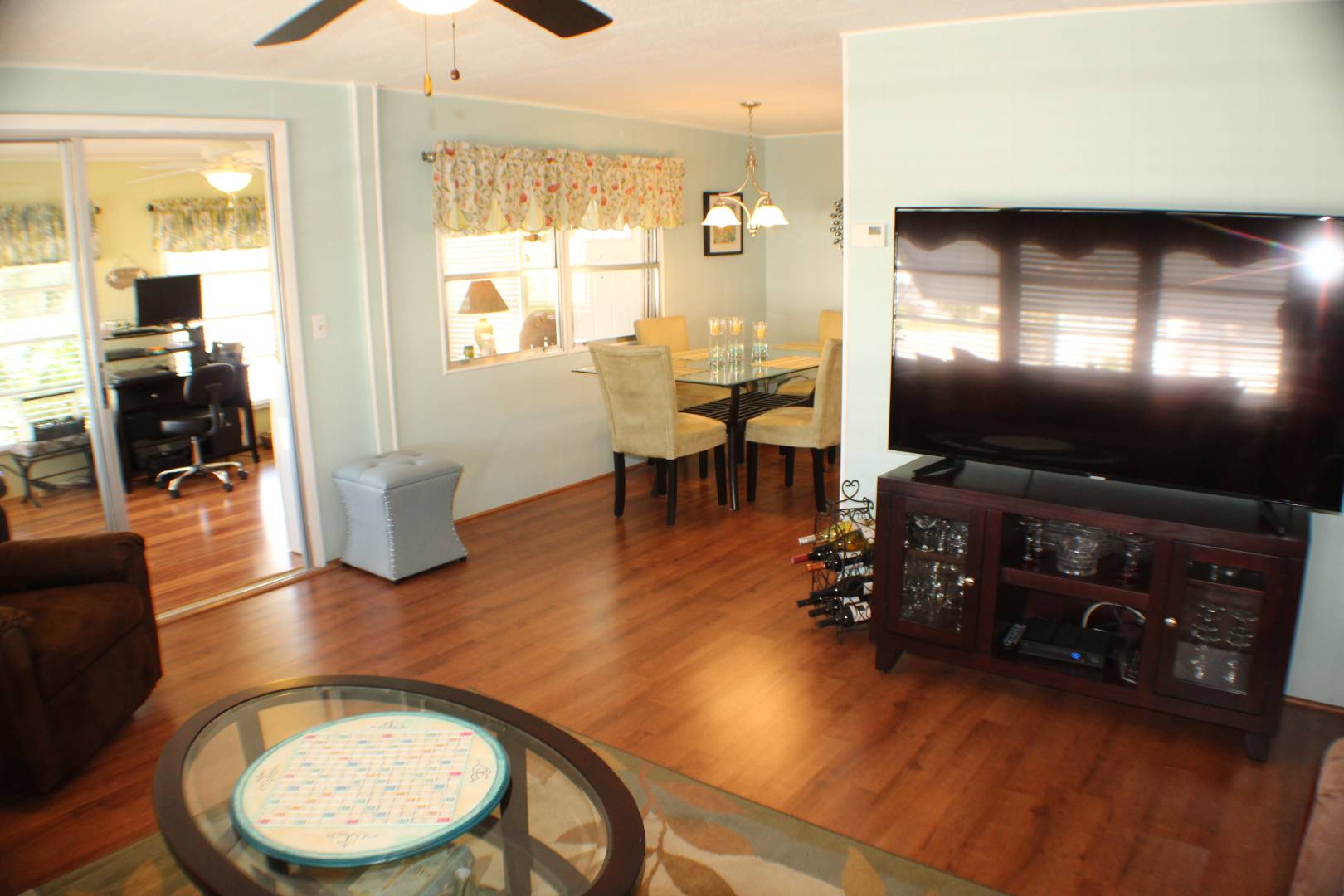 ;
;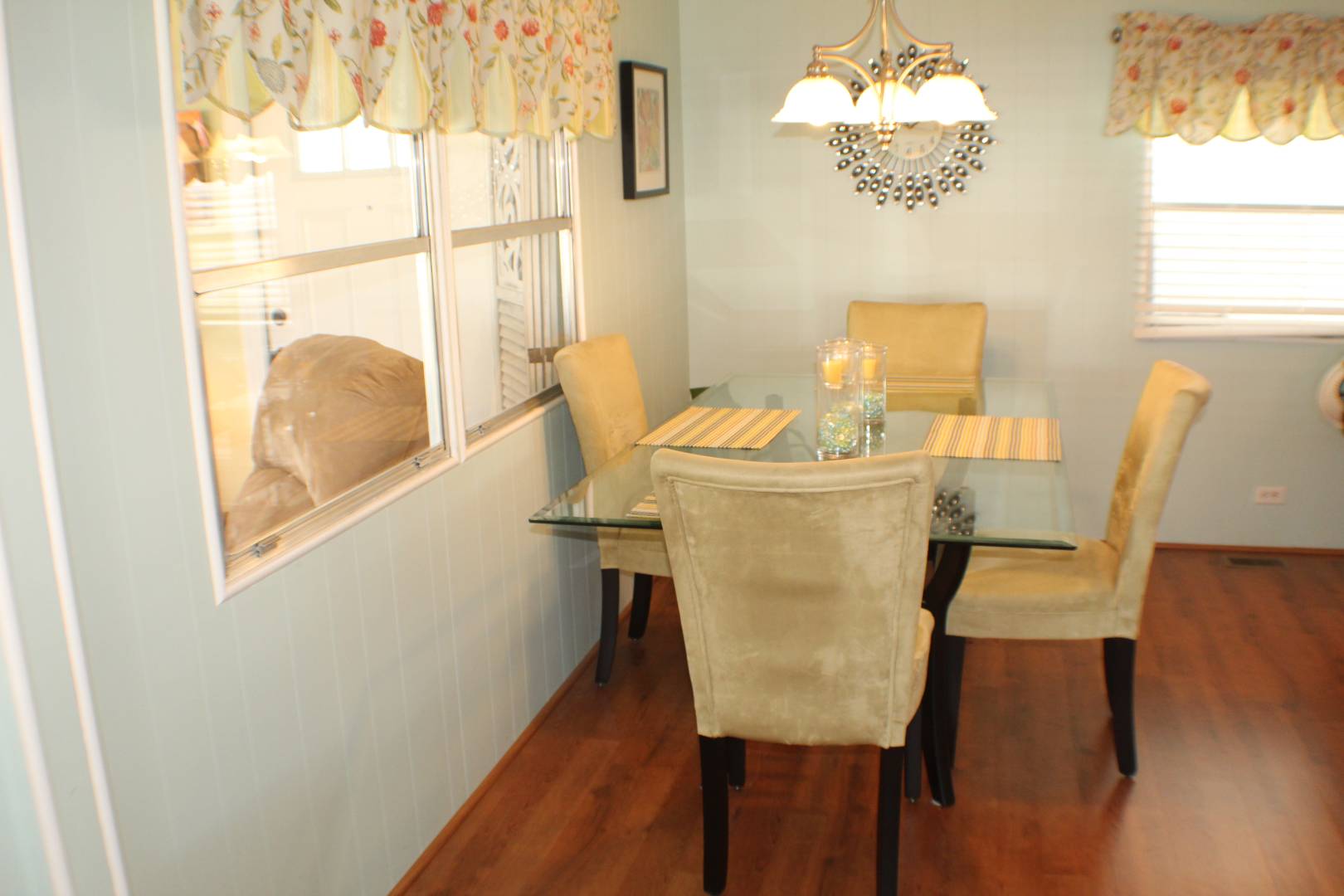 ;
;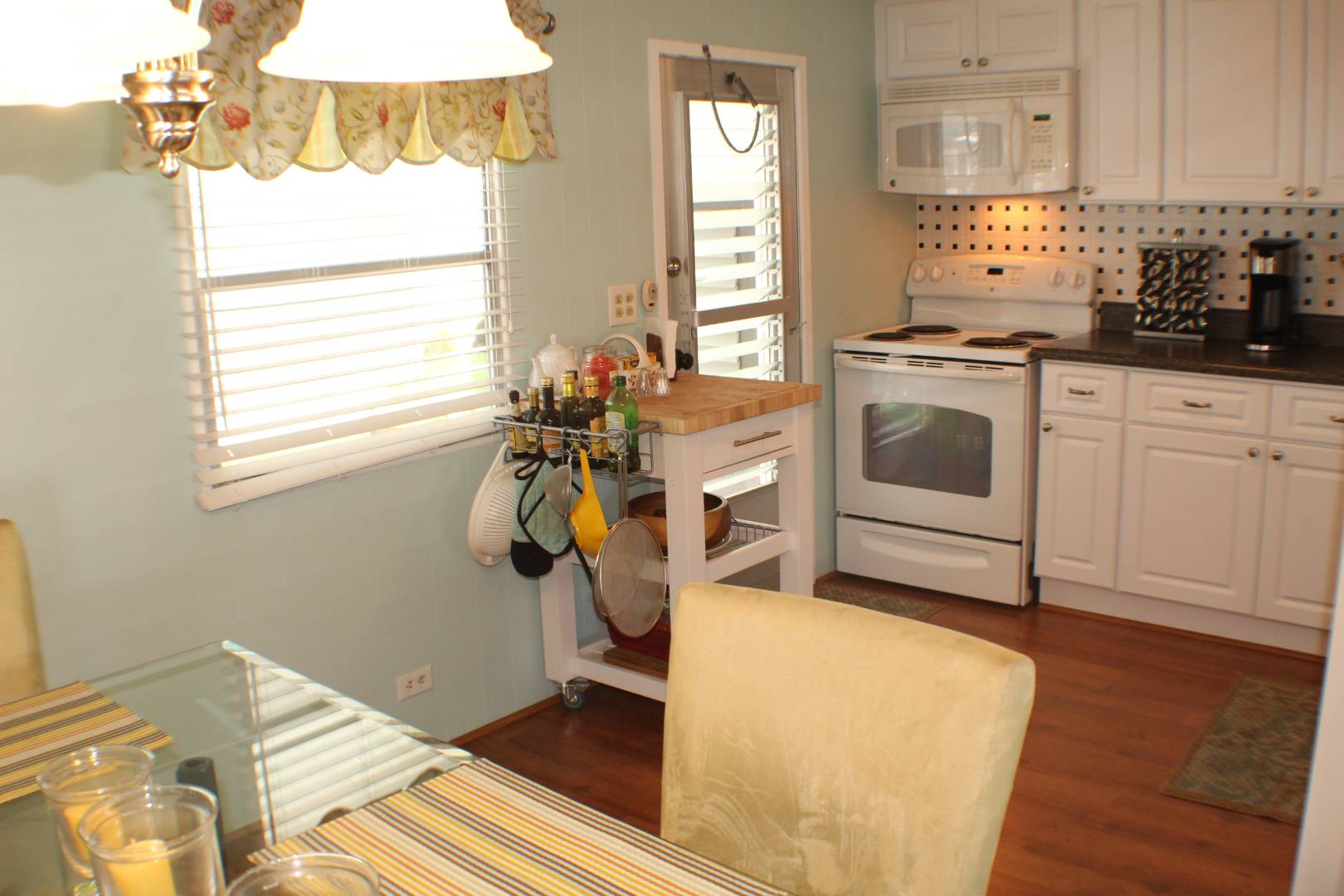 ;
;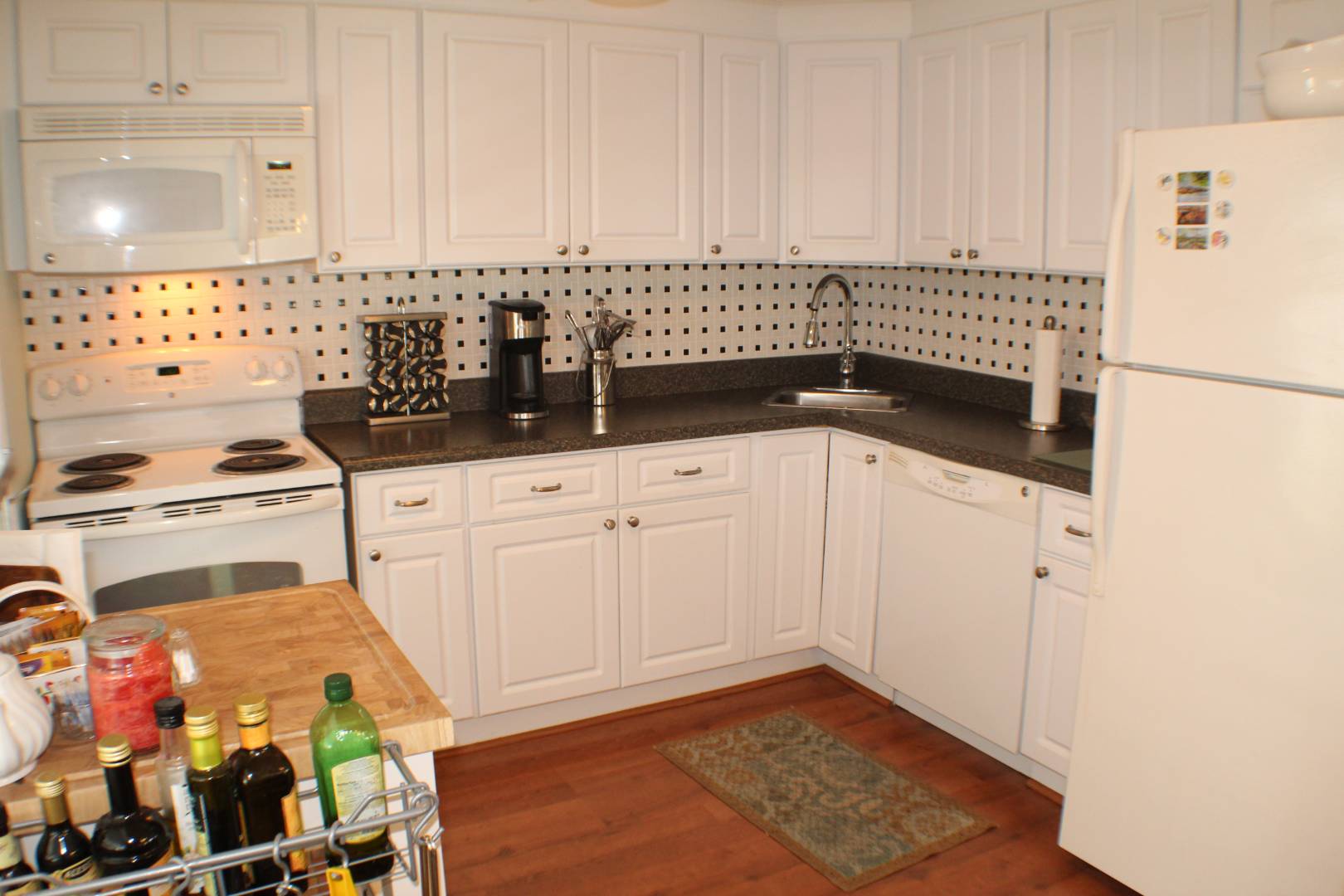 ;
;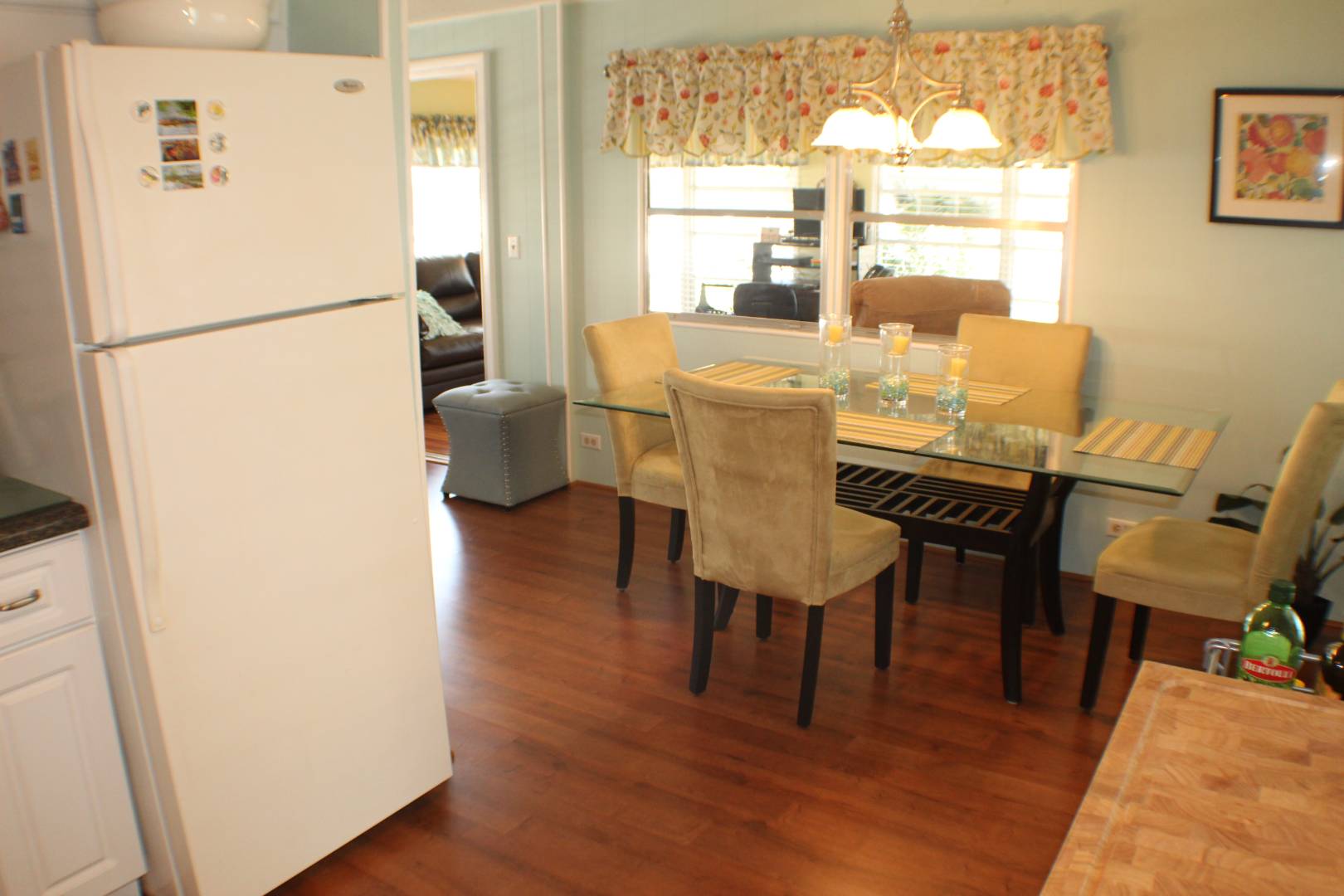 ;
;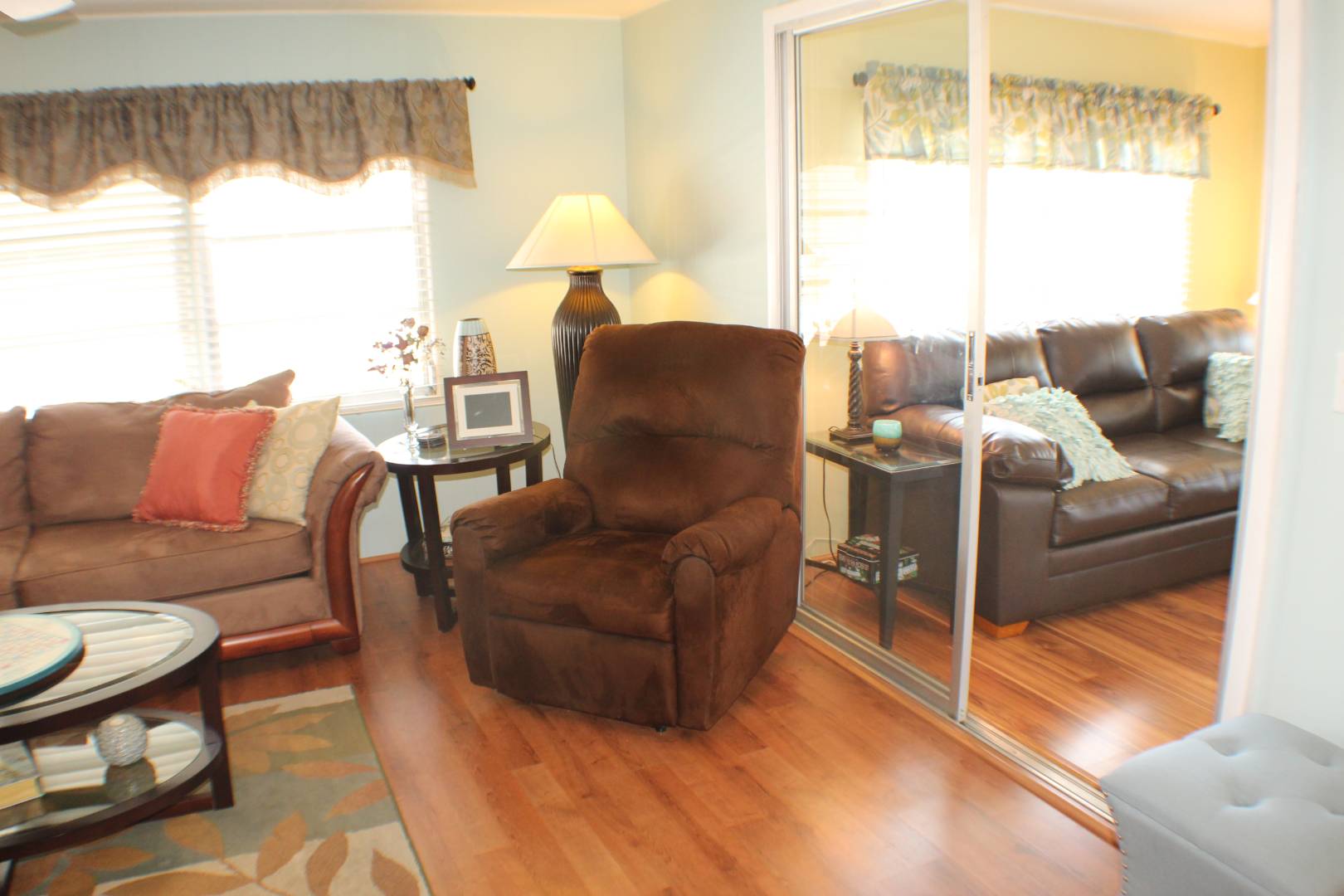 ;
;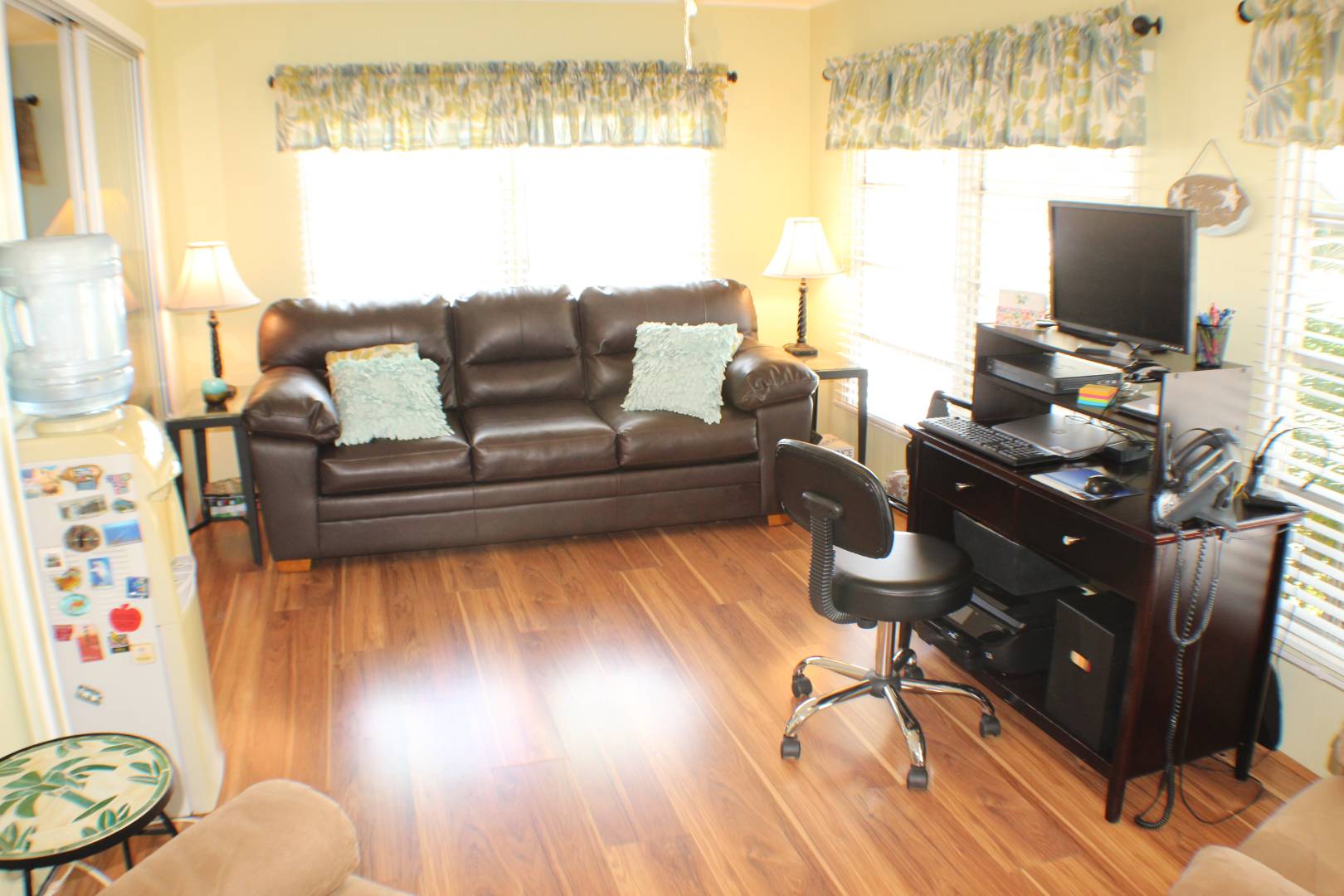 ;
;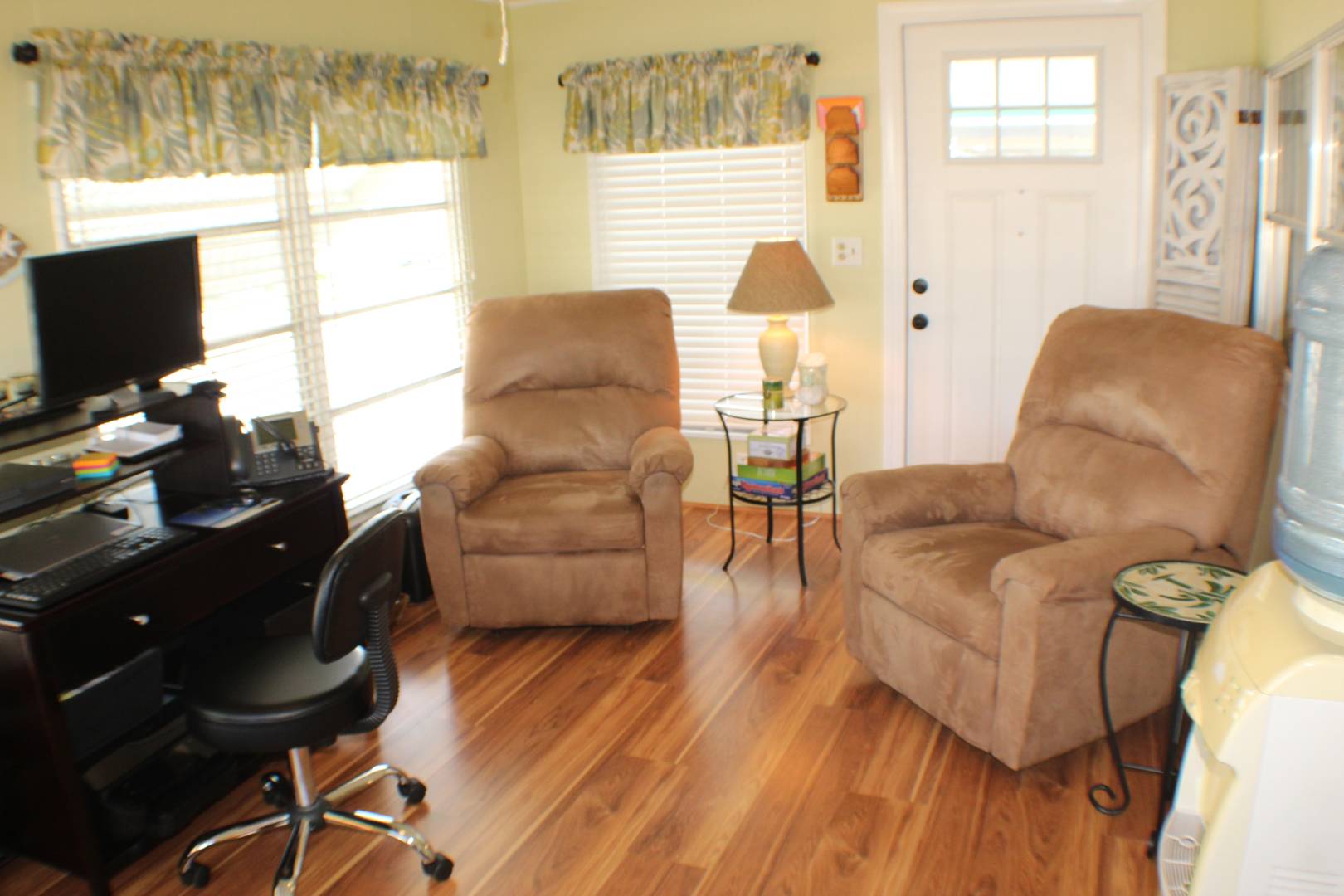 ;
;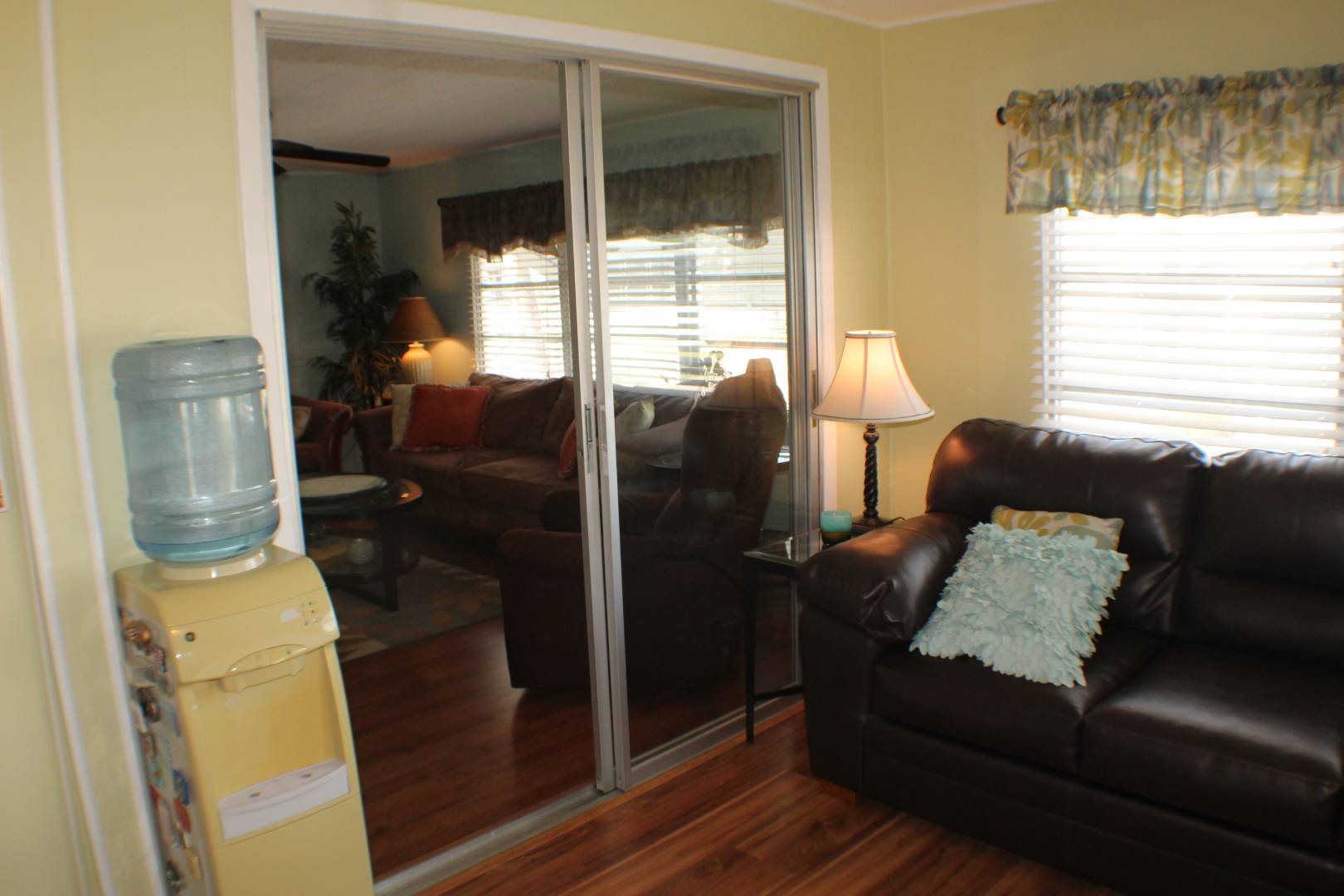 ;
;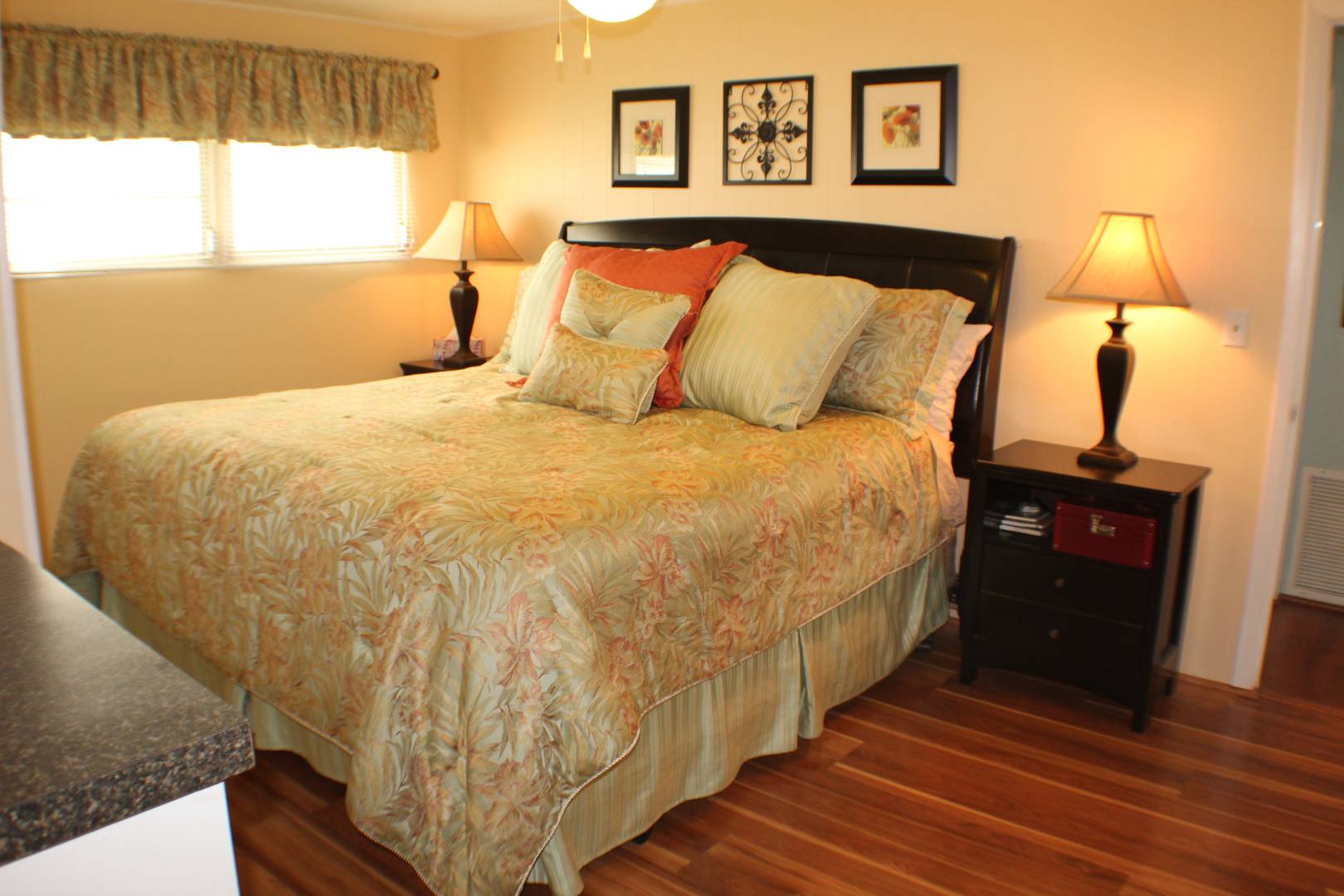 ;
;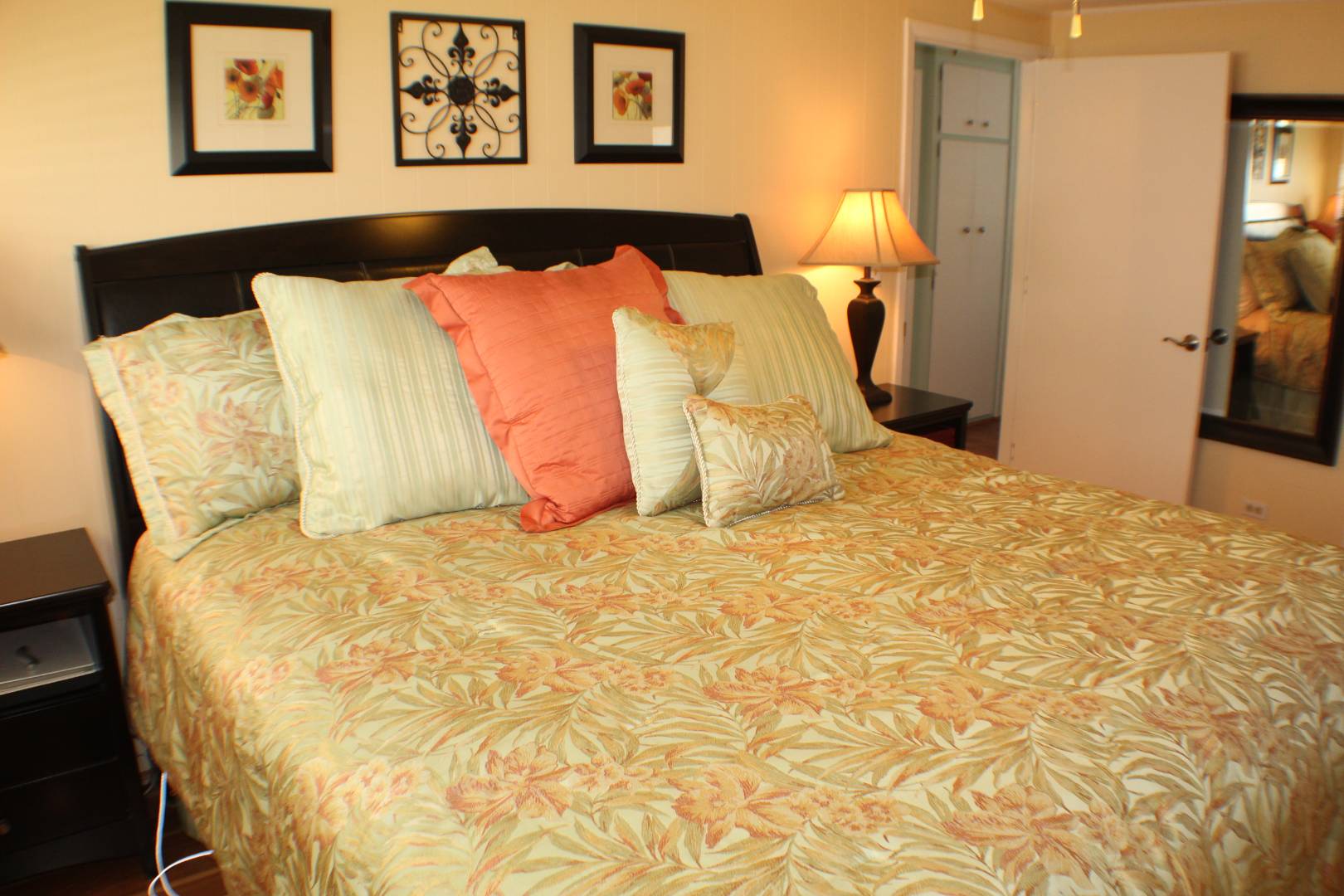 ;
;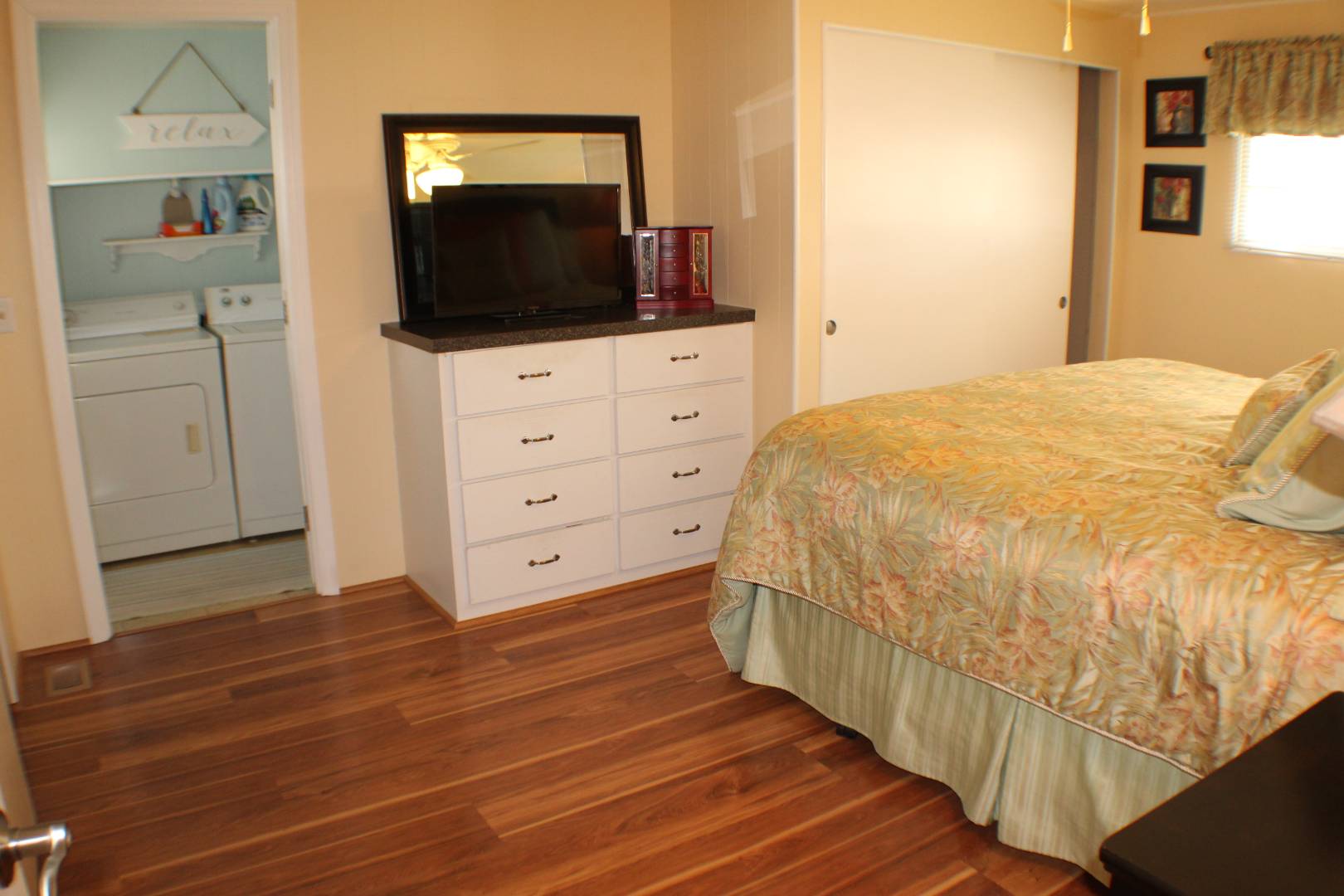 ;
;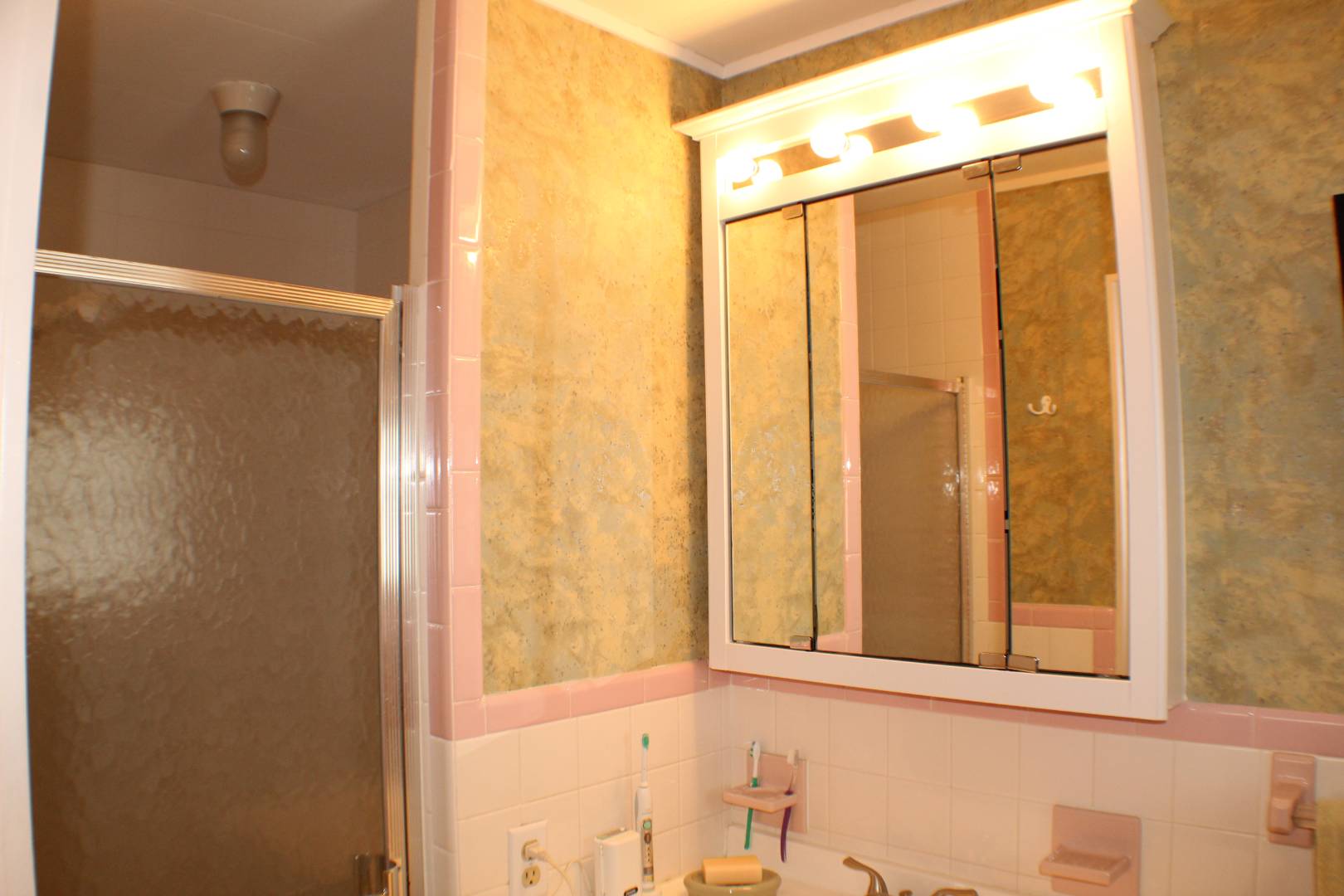 ;
;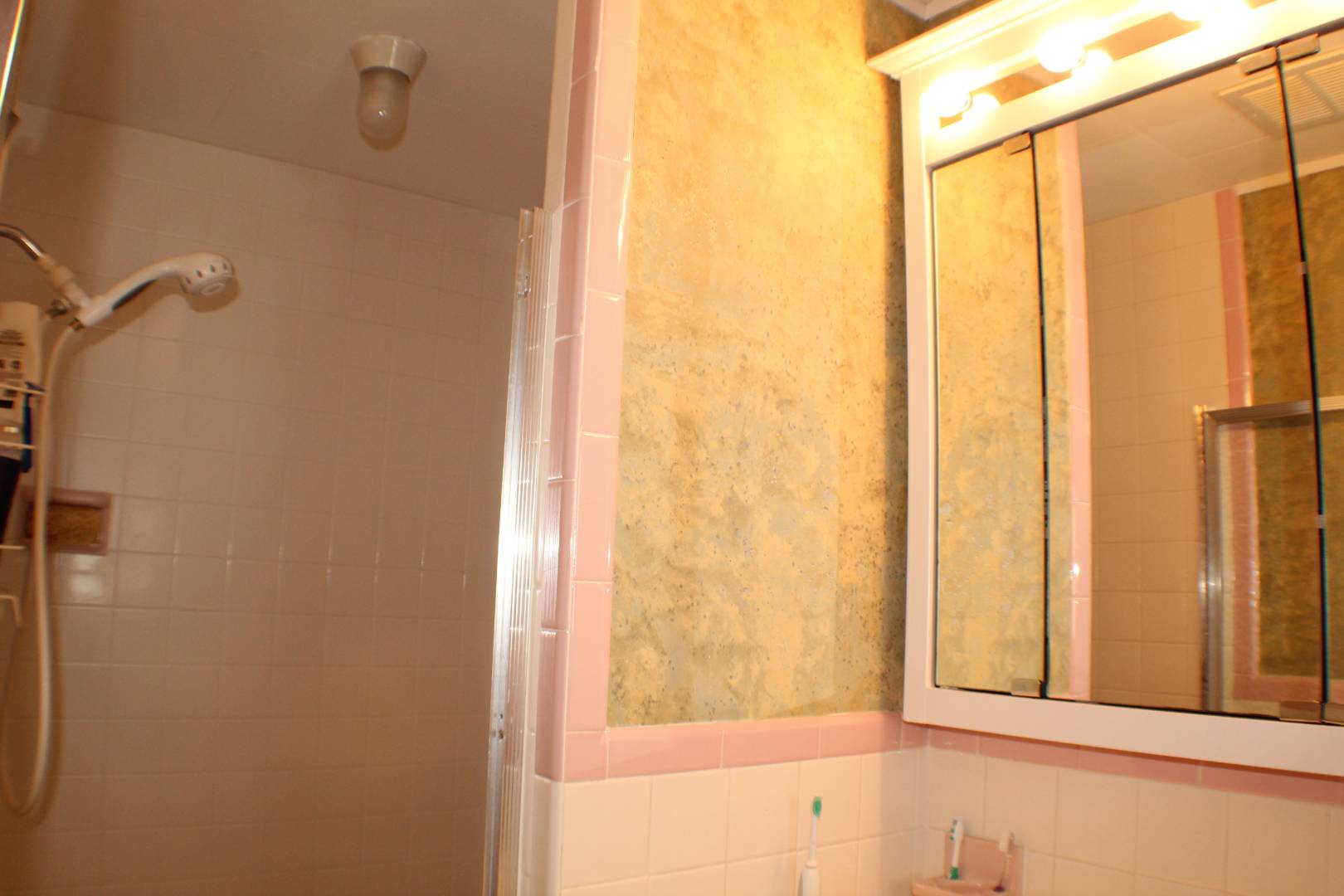 ;
;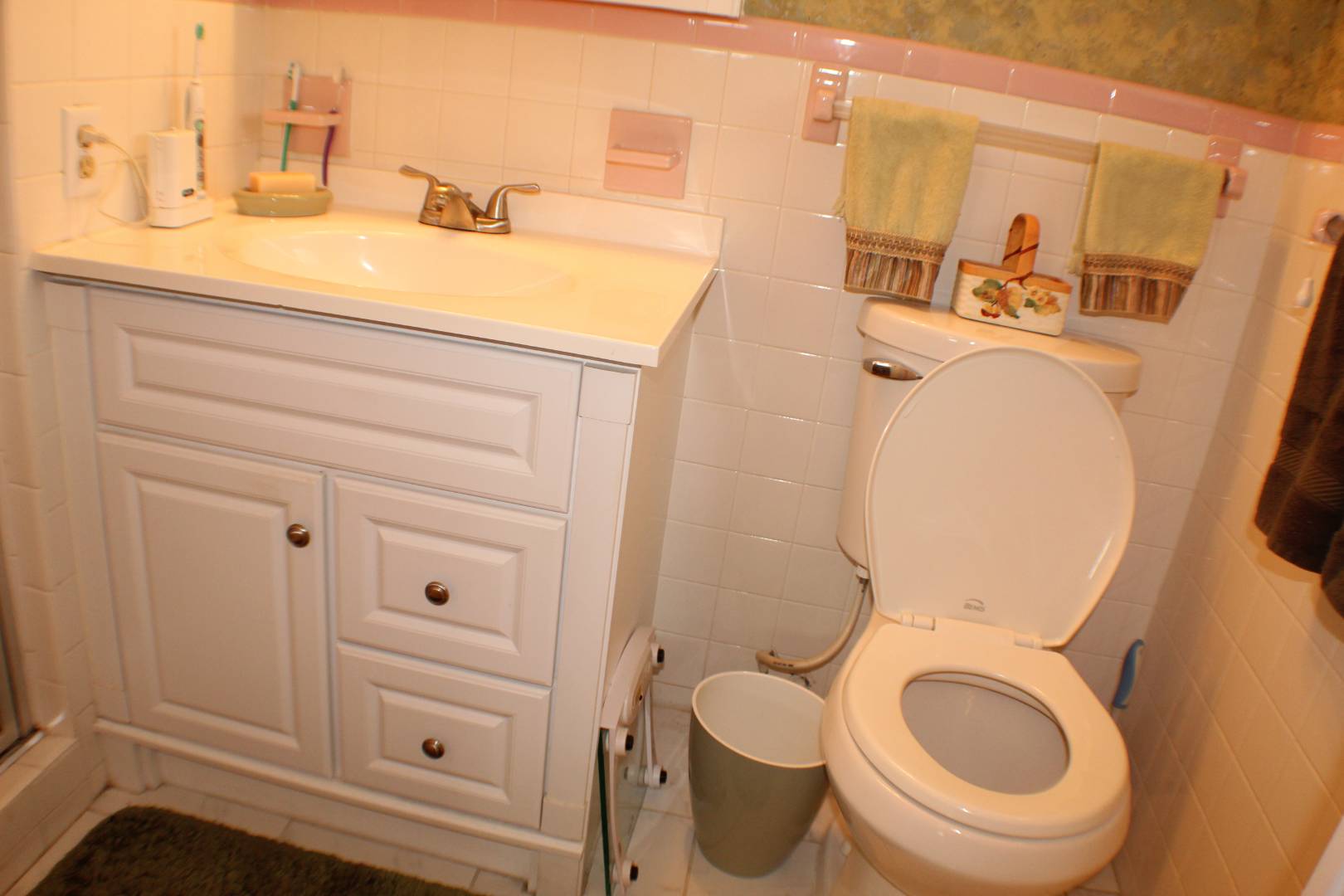 ;
;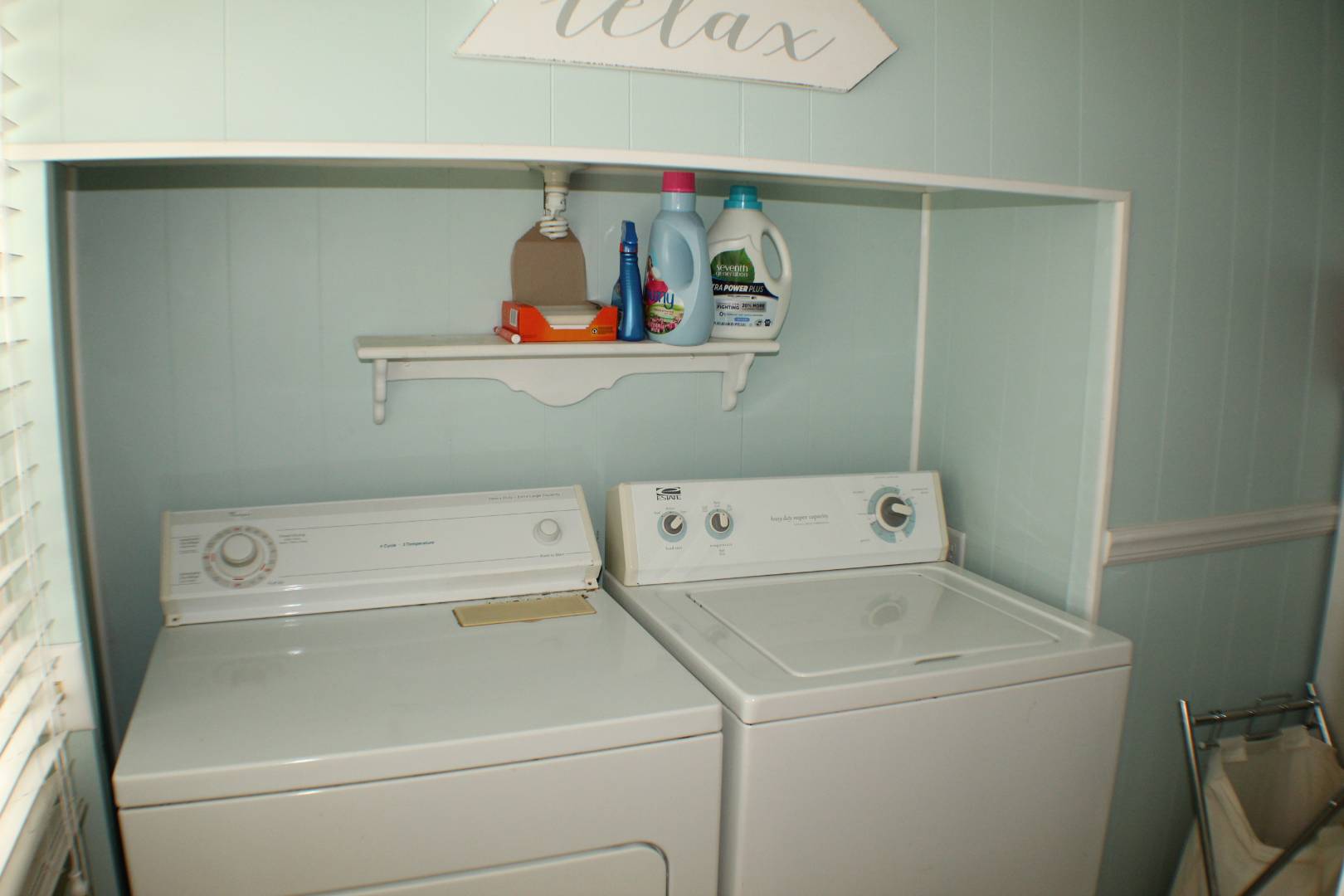 ;
;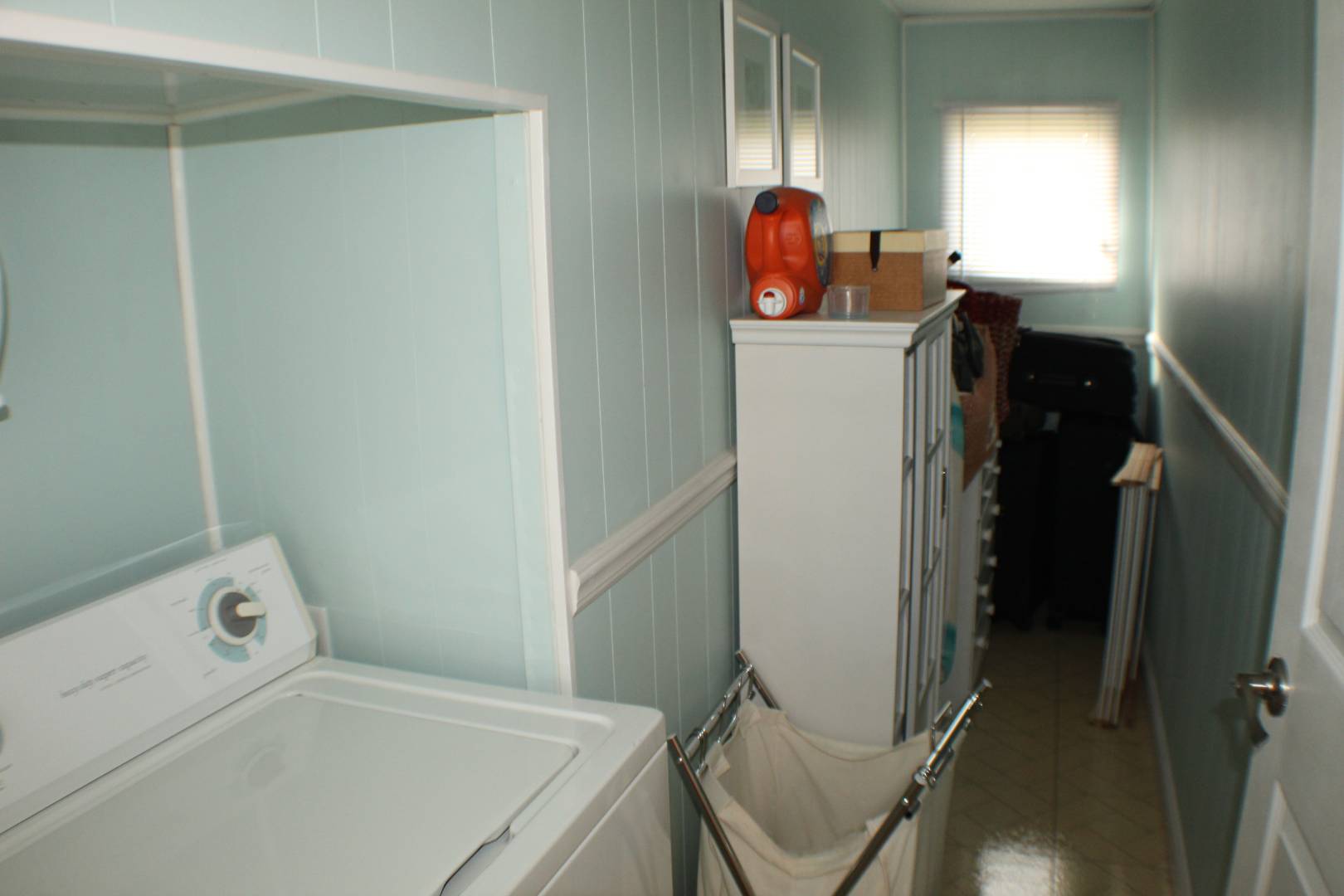 ;
;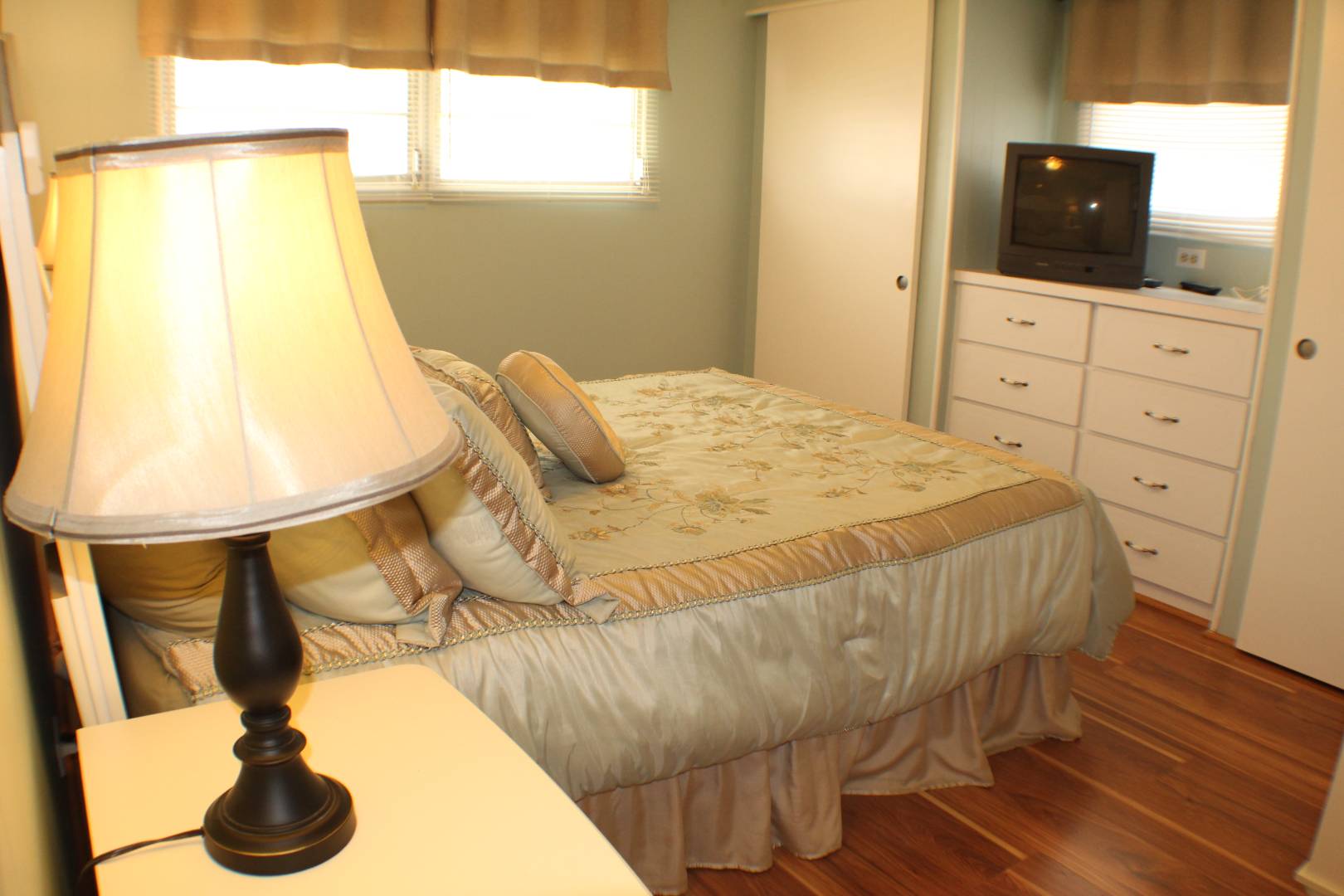 ;
;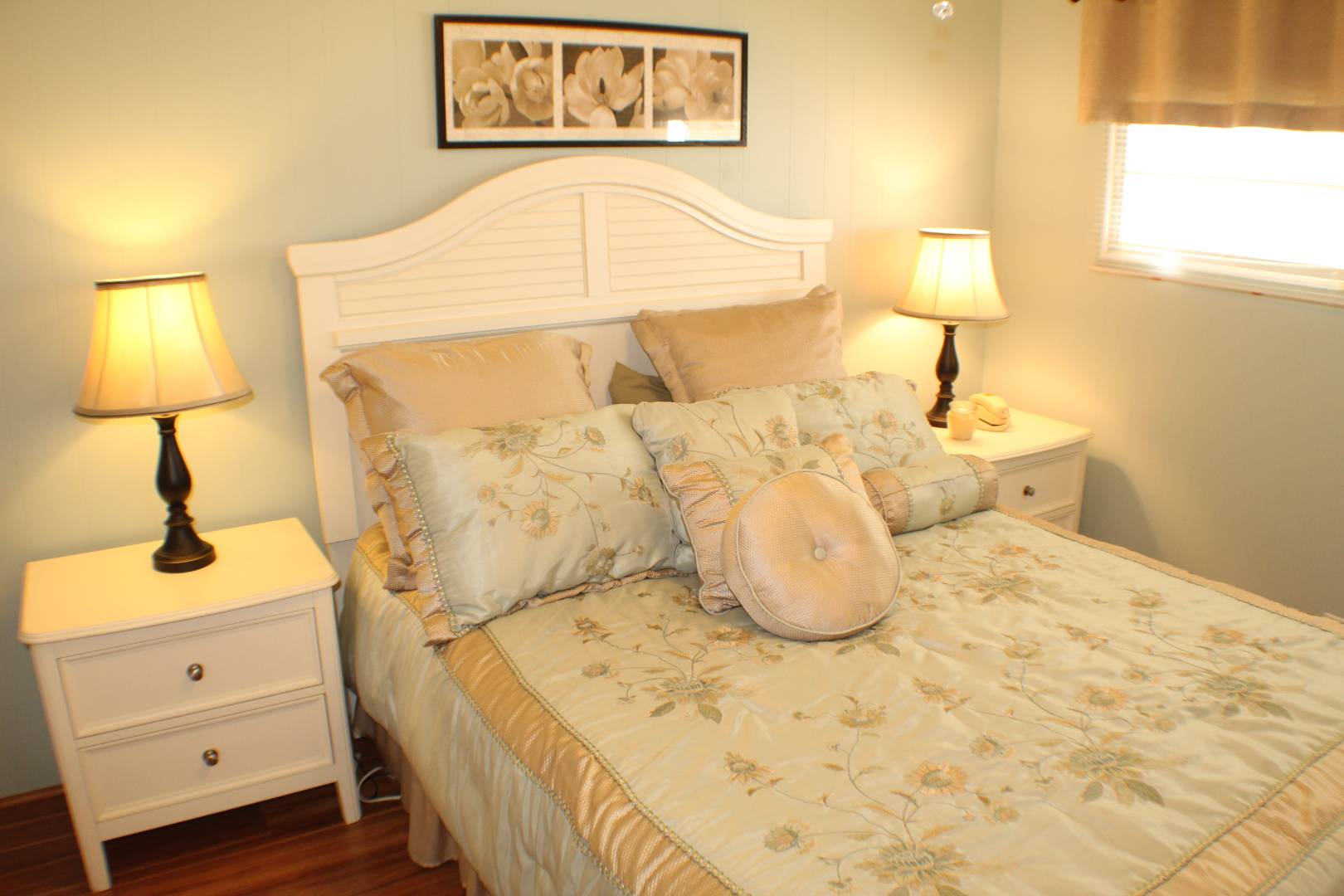 ;
;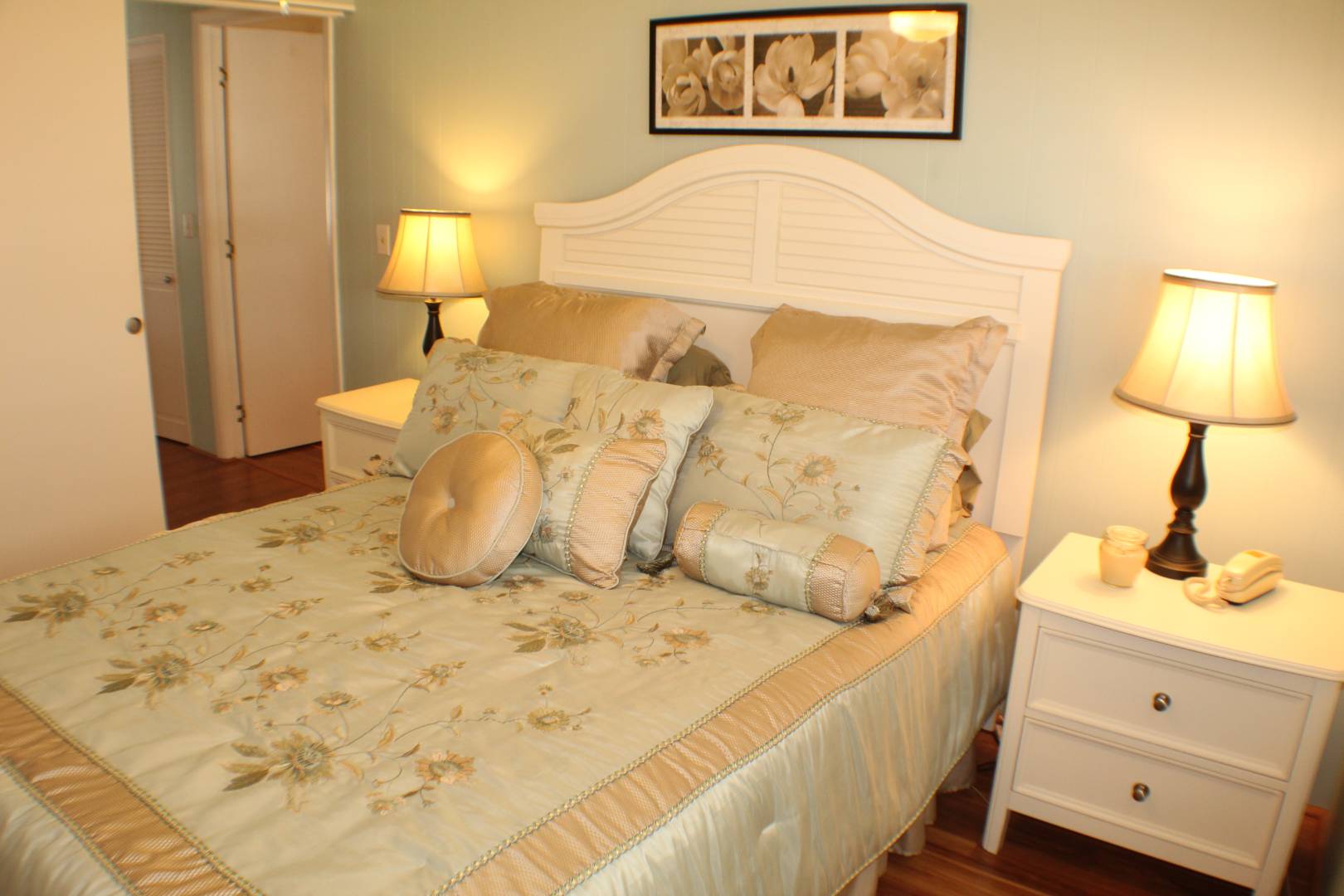 ;
;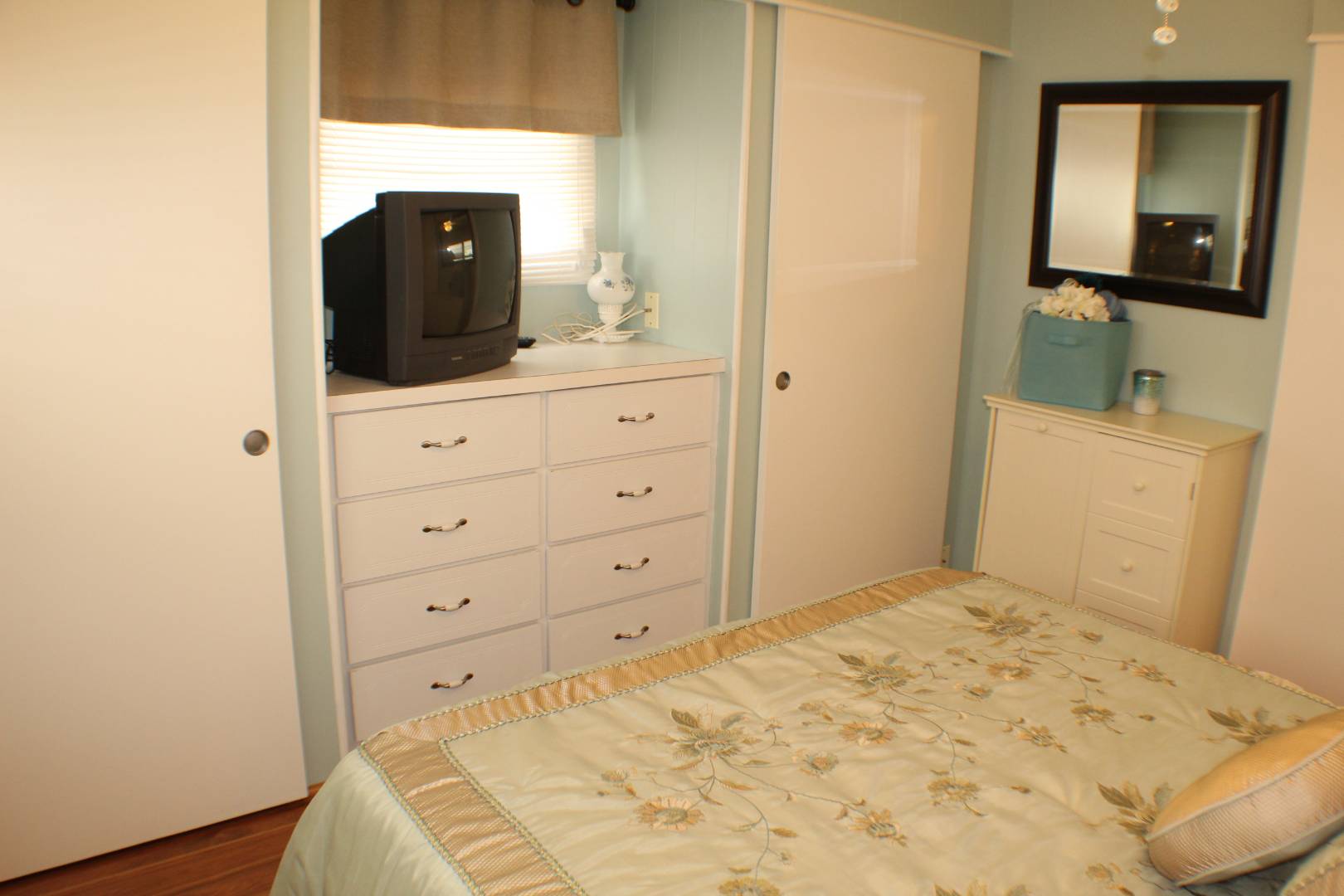 ;
;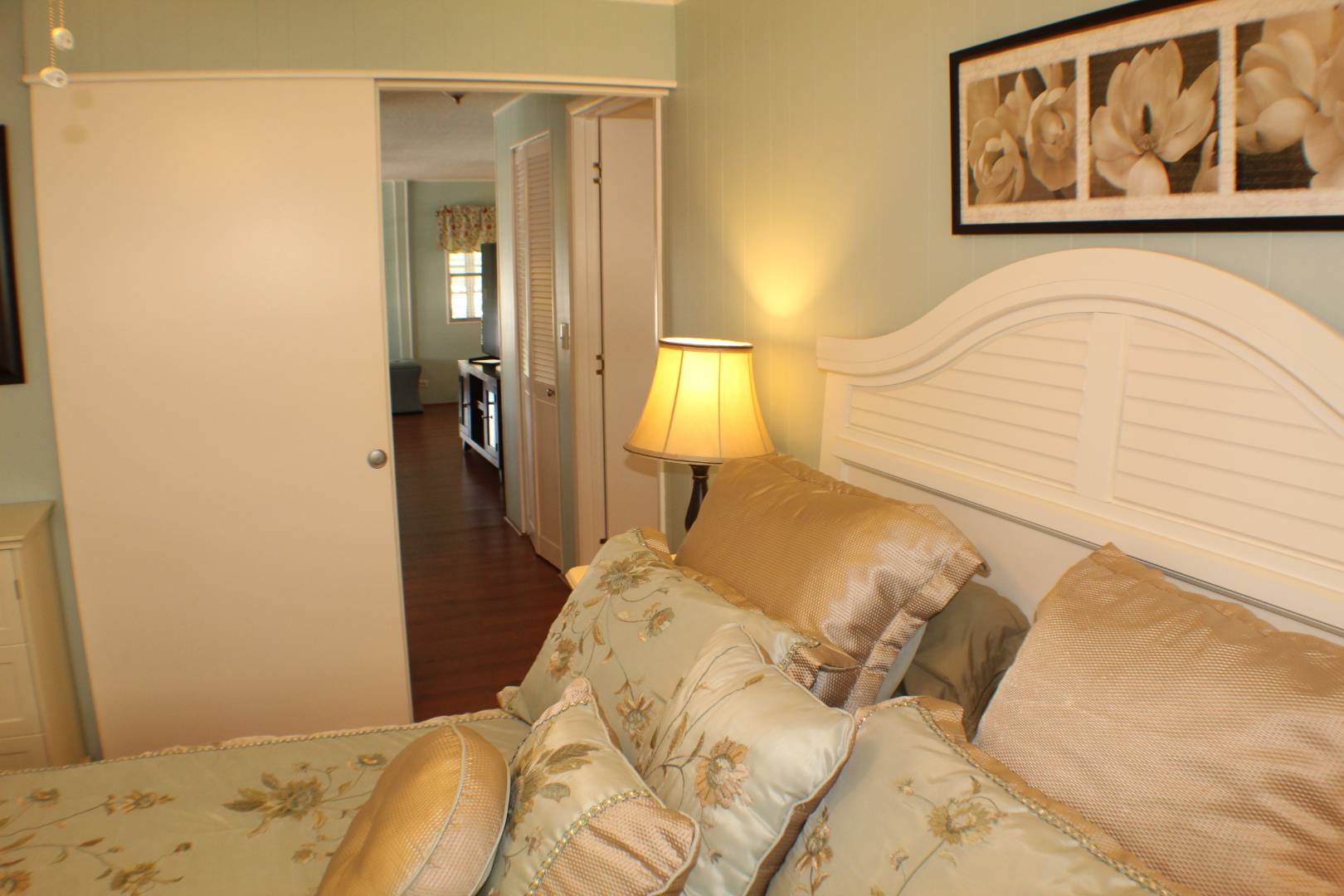 ;
;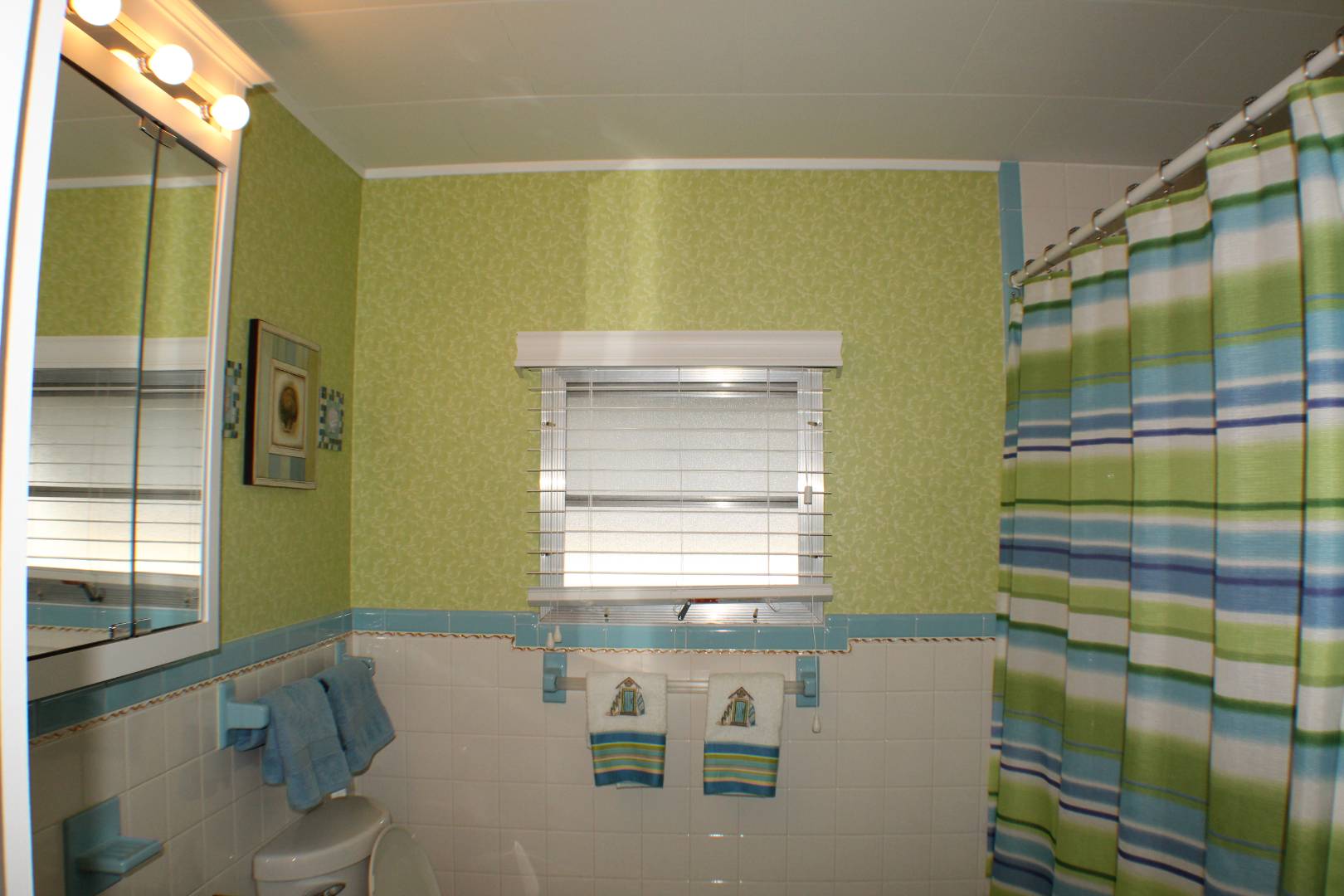 ;
;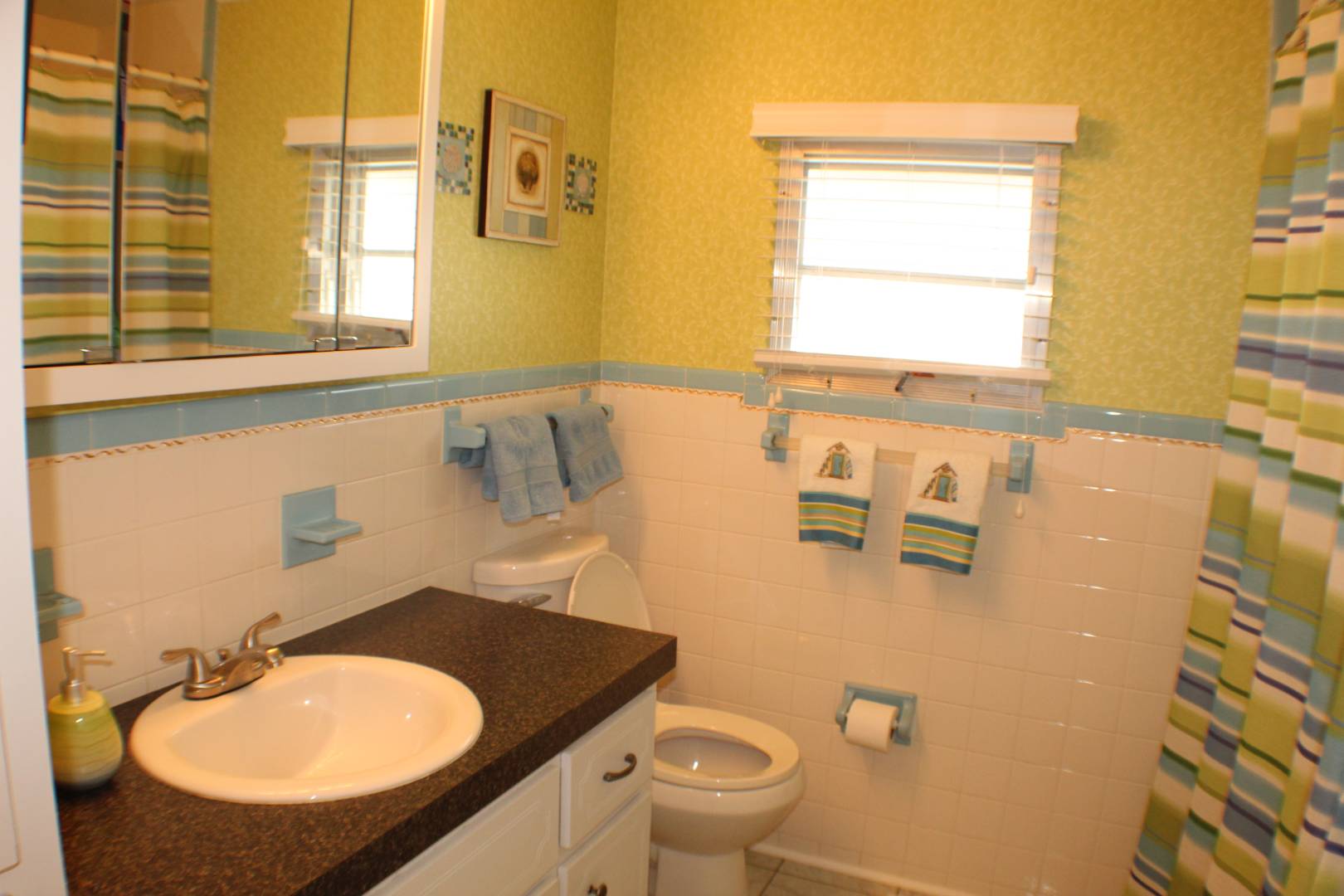 ;
;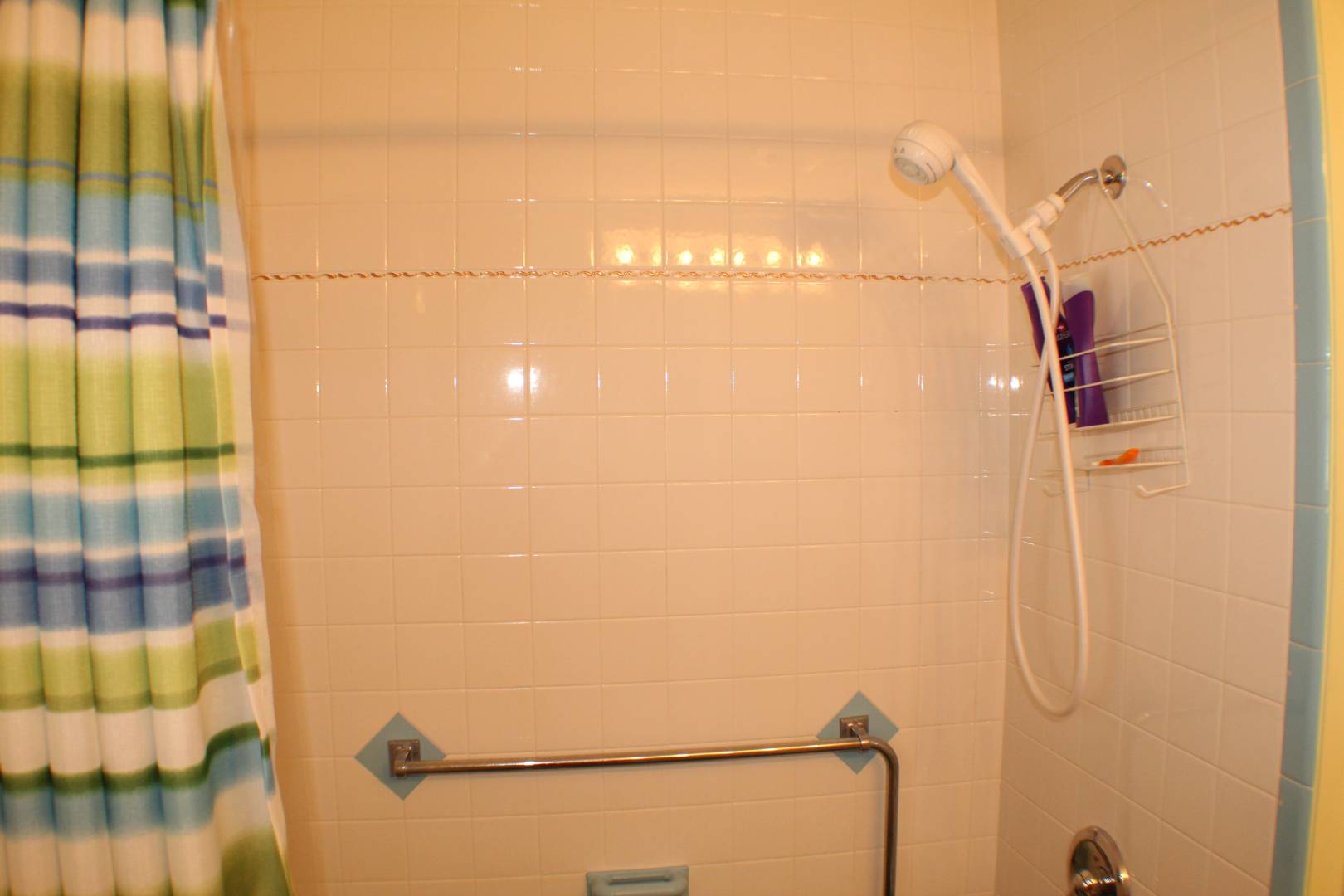 ;
;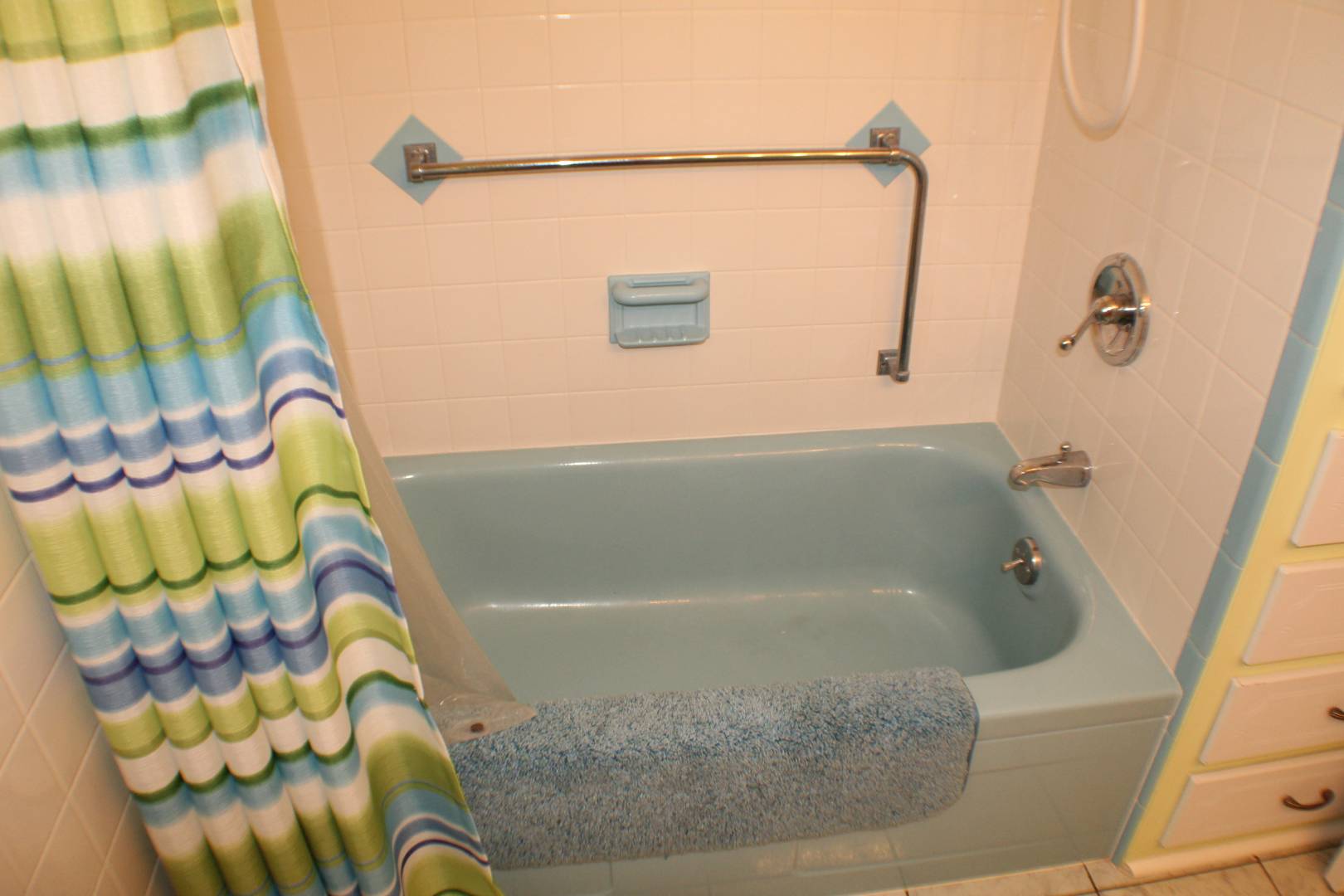 ;
;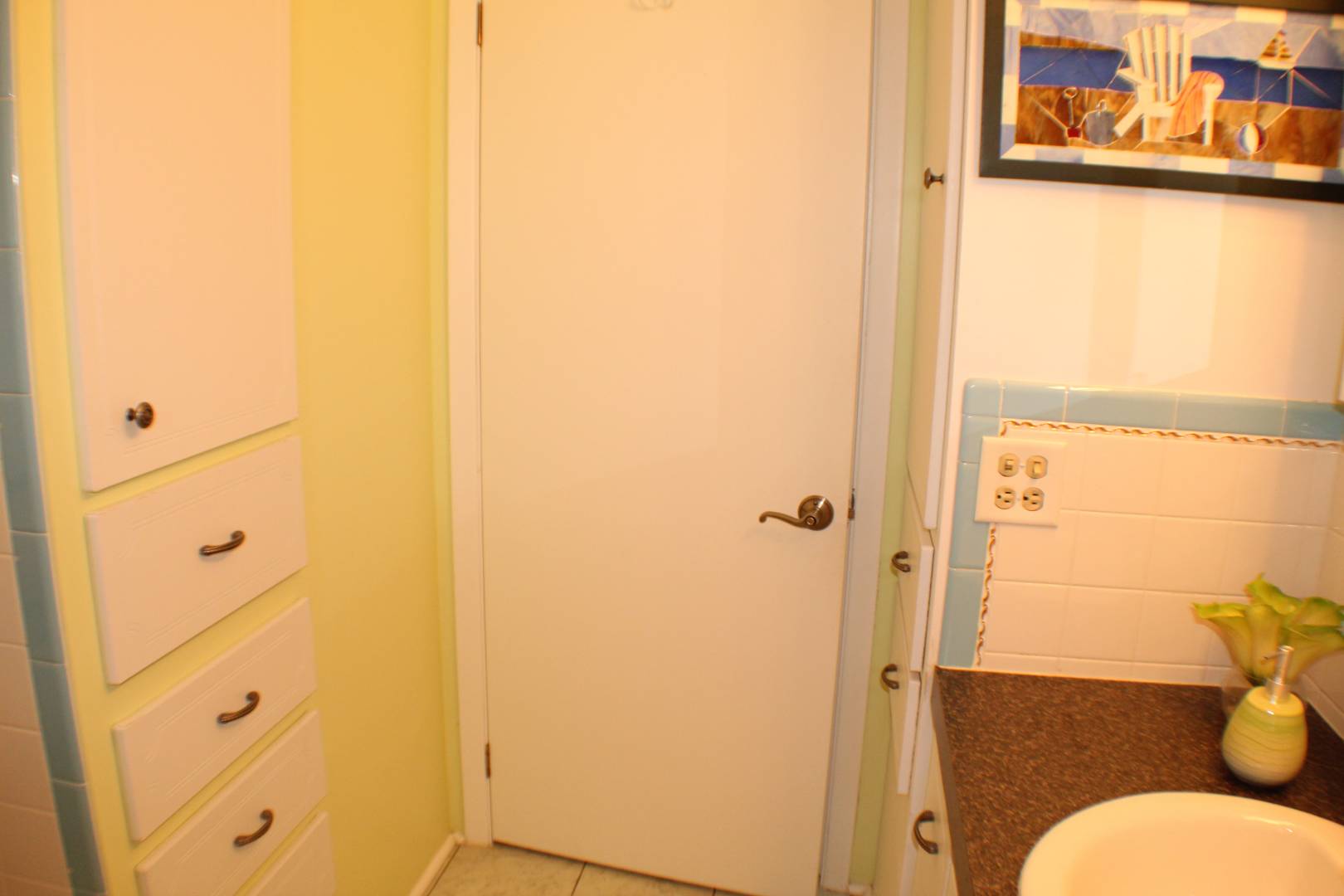 ;
;