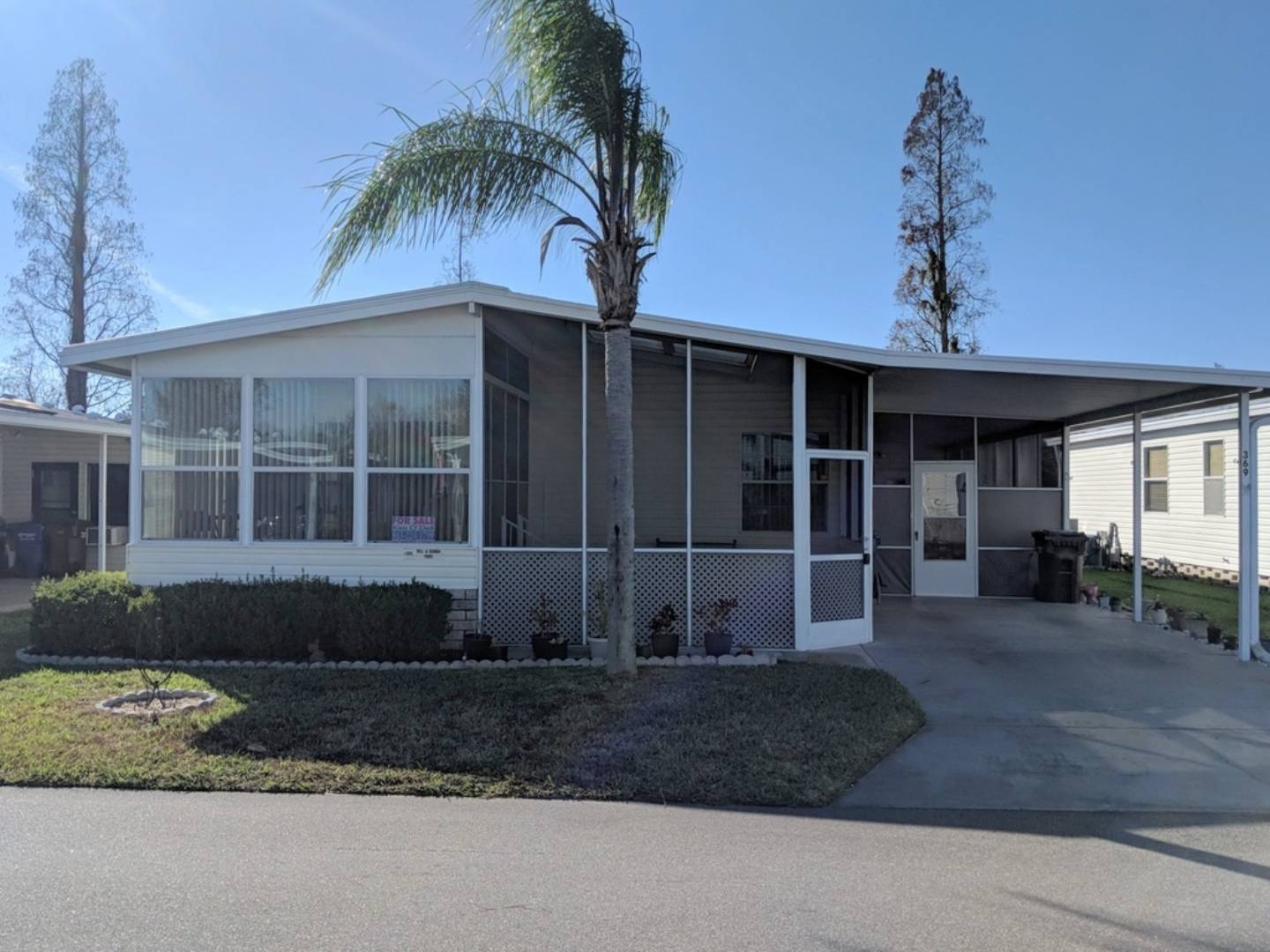GREAT 2 BEDROOM, 2 BATH. LOCATED IN A SENIOR PARK
Located in a 40+ with Monthly Lot rent of $578. MOTIVATED SELLER! $7000 REDUCTION IN PRICE. BRIGHT & AIRY & NO CARPET IN THE HOME! LAMINATE FLOORS & CERAMIC TILE. UPDATED COUNTER TOPS & BACK SPLASH IN KITCHEN. GREAT OUTDOOR LIVING AREAS: 2 FLORIDA ROOMS & SCREENED FRONT PATIO. MOSTLY FURNISHED, 2 BEDROOM & 2 BATH HOME. BACKS UP TO BIRD PRESERVE. Updates: 2016 All Weather Membrane Roof Whole House Surge Protector Located in Lake Pointe Village, a Gated and Pet Friendly Community at the South Tip of Lakeland, in Mulberry, Florida. Up to 2 Medium Size Dogs Allowed. *** Annual Sewer and Fire Tax of $158.26 LOCAL LENDER AVAILABLE TO FINANCE THIS HOME. RATES AND TERMS DETERMINED AT THE TIME OF APPLICATION. CALL OR EMAIL FOR DETAILS AND PRE-APPROVAL PROCESS KITCHEN 10 x 14 Terrific White & Black Kitchen. Newer Counter Tops and Tile Back Splash. Maytag Refrigerator, Frigidaire Range with Vent Hood, LG Dishwasher. Pantry and Extra Storage Closet. Built In Spice Rack. Laminate Wood Floor. Window Above the Stainless Double Kitchen Sink. Gooseneck Faucet with Sprayer. LIVING ROOM/DINING ROOM 28 x 16 Large Spacious Rooms Open to Each Other. Ceramic Tile Floors in Each Room. TV Console, Coffee Table, Tall and Small Curio Cabinet. Dining Table with 4 Chairs. Chandelier and Ceiling Fan. Sliding Glass Doors to Front Florida Room. (window treatments and rods do not stay in the living room) FLORIDA ROOM 12 x 10 Located on the Front of the Home. Glass & Vinyl Windows. Located off the Living Room Through Sliding Glass Doors. Glider. Ceramic Tile Floor. Vaulted Ceiling. Door to Front Screened Lanai. SCREENED FRONT PATIO 14 x 9 Huge Skylight! Located at the Front of the Home. Another Living Space! Cobble Stone Pavers, Bistro Patio Table & 2 Chairs. Sliding Vertical Window Door Into Front Florida Room. MAIN BATHROOM 5 x 7 Single Sink Vanity with Wall Mirror and Vanity Lights. Tub & Shower Combination. Commode. Vinyl Floor. Skylight. (shower curtain does not stay) MASTER BEDROOM SUITE 13 x 28 Bedside Drawers, Double Dresser with Mirror and Chest of Drawers. 2 Tall Windows on West Wall. 4 x 11.5 ' Walk In Closet. Ceiling Fan Light. Ceramic Tile Floor. Window Treatments. Double Vanity with 2 Large Wall Mirror and Vanity Lights. Walk In Shower. Commode. Ceramic Tile Floor. Skylight. GUEST BEDROOM 12 x 10 Laminate Wood Floor. Walk In Closet Measures 4 x 5'. Window Treatments. Ceiling Fan with Light. Room Unfurnished. SCREENED LANAI Another Outside Living Area! Located on the Carport. Vinyl Windows. Door Into Home and Access to Storage Shed. STORAGE SHED 10 x 11 Maytag 2016 Washer & Dryer. Access From Carport. Shelving and Room for Storage. EXTERIOR Vinyl Siding Home Sits on Bird Preserve Quarterly Pest Control ABOUT THE PARK: Treat Yourself to the Florida Lifestyle in a Premiere Community. Lake Pointe Village is one of the Top 55+ Communities in the Lakeland Area. The Residents Enjoy a Beautiful Clubhouse and Planned Social Activities. The Clubhouse has a Billiard and Game Room, Exercise Room, Library, Community Kitchen and a Covered Veranda overlooking the Heated Swimming Pool and Jacuzzi. Other Amenities include Shuffleboard Courts, Horseshoe Pits and a Bocce Ball Court. Information stated in description of home and park is not guaranteed. Responsibility for obtaining current fees, rules & regulations associated with the community/park/home is the Buyer's responsibility. Home sold 'As Is' without warranties or guarantees by seller and/or Broker. Home and Room sizes are approximate and not guaranteed.






 ;
; ;
; ;
; ;
; ;
; ;
; ;
; ;
; ;
; ;
; ;
; ;
; ;
; ;
; ;
; ;
; ;
; ;
; ;
; ;
; ;
; ;
; ;
; ;
;