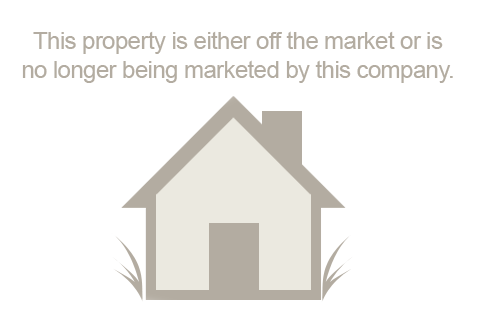Bedrooms: 4
Full Baths: 3
Style: SingleFamily
Sq Ft: 2575
Coming Soon Plan: The Parker, Huntsville, AL 35748, US
Summary
Moving Quotes

Resources
Information is believed to be accurate but should not be relied upon without verification.
Data Provided by D.R. Horton
Last updated: 2024-01-25T22:31:36.000Z.
Privacy Policy