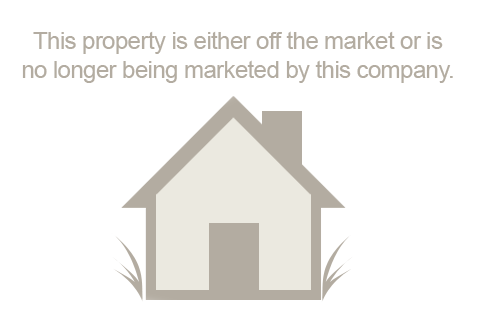Bedrooms: 4
Full Baths: 2
Style: SingleFamily
Sq Ft: 1482
526 Goldstar Street Plan: HELENA, CONWAY, SC 29526, US
Summary
Moving Quotes

Resources
Information is believed to be accurate but should not be relied upon without verification.
Data Provided by D.R. Horton
Last updated: 2025-03-08T22:17:15.000Z.
Privacy Policy