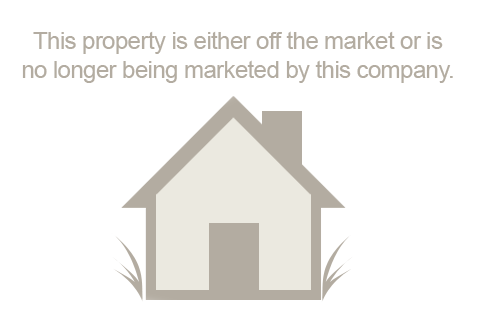Bedrooms: 3
Full Baths: 2
Style: SingleFamily
Sq Ft: 1535
4602 125th Street Plan: X30D - THE DIANA, LUBBOCK, TX 79424, US
Summary
Moving Quotes

Resources
Information is believed to be accurate but should not be relied upon without verification.
Data Provided by D.R. Horton
Last updated: 2023-05-21T22:31:26.000Z.
Privacy Policy