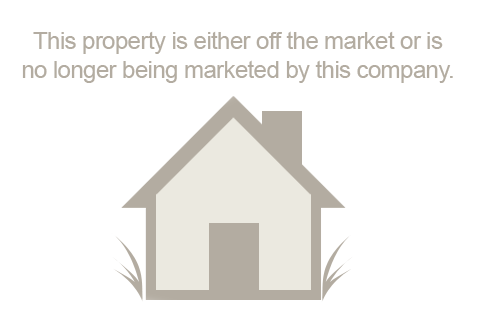Bedrooms: 3
Full Baths: 2
Style: SingleFamily
Sq Ft: 1510
23018 SAVANNAHWOOD DRIVE Plan: Kirby, ROBERT, LA 70455, US
Summary
Moving Quotes

Resources
Information is believed to be accurate but should not be relied upon without verification.
Data Provided by D.R. Horton
Last updated: 2025-03-03T22:33:00.000Z.
Privacy Policy