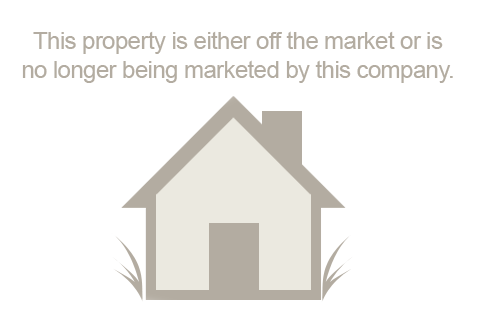Bedrooms: 4
Full Baths: 4
Style: SingleFamily
Sq Ft: 3400
Northwest Highway Plan: COLTON, Fairview, TN 37062, US
Summary
Moving Quotes

Resources
Information is believed to be accurate but should not be relied upon without verification.
Data Provided by TheDreesCompany
Last updated: 2025-03-10T22:20:01.000Z.
Privacy Policy