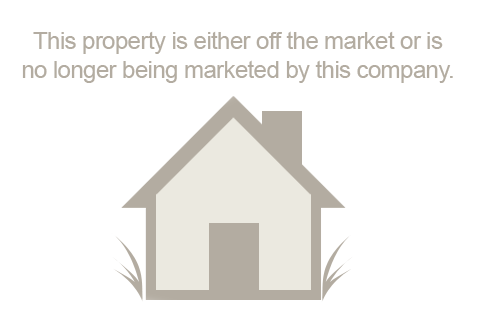Bedrooms: 4
Full Baths: 2
Style: Not Specified
8001 Ranch View Pl Plan: The Sapphire Ranch, Springtown, TX 76082, US
Summary
Moving Quotes

Resources
Information is believed to be accurate but should not be relied upon without verification.
Data Provided by DRB Group (BDX)
Last updated: 2024-10-07T22:19:09.000Z.
Privacy Policy