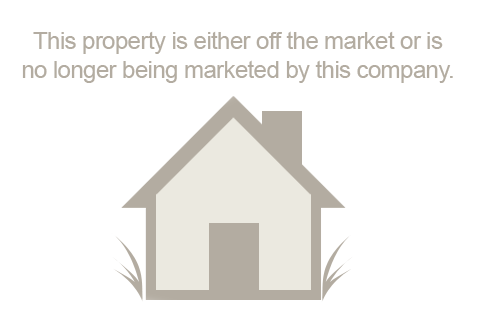Bedrooms: 3
Full Baths: 2
Style: Not Specified
Sq Ft: 2108
129 Elderberry Dr., Salado, TX 76571, US
Summary
Moving Quotes

Resources
Information is believed to be accurate but should not be relied upon without verification.
Data Provided by DRB Group (BDX)
Last updated: 2025-03-28T22:21:22.000Z.
Privacy Policy