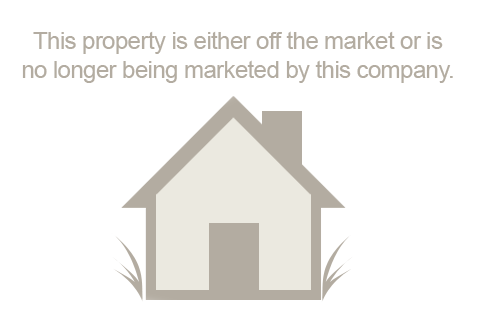Bedrooms: 3
Full Baths: 2
Half Baths: 1
Style: Townhouse
Sq Ft: 1524
1196 Freshfield Drive, Byron Center, MI 49315, US
Summary
Moving Quotes

Resources
Information is believed to be accurate but should not be relied upon without verification.
Data Provided by DRB Group (BDX)
Last updated: 2024-10-03T22:27:08.000Z.
Privacy Policy