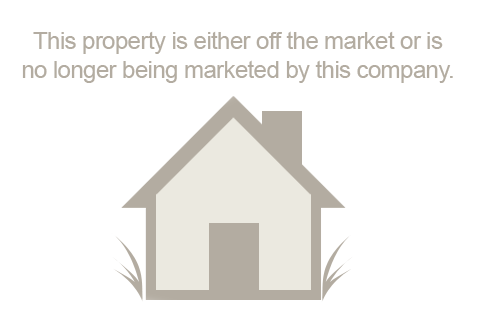Bedrooms: 4
Full Baths: 2
Half Baths: 1
Style: Not Specified
Sq Ft: 2552
205 Cabiness Dr. Plan: Seminole II, Salado, TX 76571, US
Summary
Moving Quotes

Resources
Information is believed to be accurate but should not be relied upon without verification.
Data Provided by DRB Group (BDX)
Last updated: 2025-03-28T22:21:22.000Z.
Privacy Policy