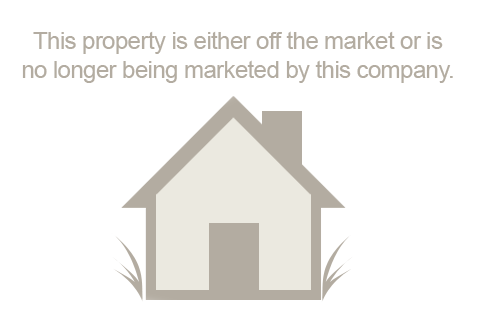Bedrooms: 3
Full Baths: 2
Half Baths: 1
Style: Not Specified
Sq Ft: 1963
8903 Hazel Birch Plan: Mesquite, Elmendorf, TX 78112, US
Summary
Moving Quotes

Resources
Information is believed to be accurate but should not be relied upon without verification.
Data Provided by DRB Group (BDX)
Last updated: 2025-03-23T22:16:27.000Z.
Privacy Policy