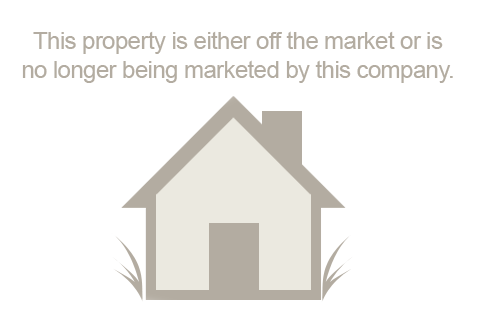Bedrooms: 4
Full Baths: 2
Half Baths: 2
Style: SingleFamily
Sq Ft: 2282
1628 Gracehill Way, Forney, TX 75126, US
Summary
Moving Quotes

Resources
Information is believed to be accurate but should not be relied upon without verification.
Data Provided by Ashton Woods
Last updated: 2025-07-26T22:20:00.000Z.
Privacy Policy