STUNNING HOME...LOTS OF UPGRADES...MUST SEE...FURNISHED
NDEPENDENT BROKER 5 STAR ZILLOW RATED AND REVIEWED. WE ARE NOT THE COMMUNITY SALES OFFICE THIS IS A STUNNING FURNISHED 3 BEDROOM AND 2 BATH HOME THAT IS A MUST SEE AND IT IS LOCATED IN THE ELITE RIVERSIDE MARINA AND GOLF RESORT IN RUSKIN FLORIDA Call Rhonda Spurling 8132301200 This home is just gorgeous. When you pull up to this home you will notice beautiful landscaping that has detailed edging around the home. The carport and drive is long and will park at least 3 vehicles. The large extended storage shed has room for your golf cart. You will enter through your beautiful storm door that enters into a large living area that has vaulted ceilings. You will have all the room you need to entertain your family and friends. You will immediately see all the beautiful upgrades in this home. Recently new wood laminate flooring runs throughout the home. The interior walls have been recently painted. The galley kitchen has plenty of cabinets and counter space and a breakfast nook and one end. This much desired split floor plan will allow your guests to be undisturbed on the opposite end of the home away from the master bedroom. Both guest rooms are very spacious. This home has a very efficient floor plan. The inside laundry is just off the kitchen and connects to your master bath. This will make doing your laundry enjoyable. The large master bedroom will accommodate a king size bed. Your beautiful screened lanai is just off your breakfast nook. The lanai is large and has gorgeous views. You also will enjoy barbecuing on your patio just off the lanai. The twin beds, kitchen table in nook area, lanai furniture, grill and some furnishings stay with home. Other furnishings can be negotiated to stay. The square footage of this home is 1404. But wait, there is even more that this home has to offer you: Water softener Reverse Osmosis drinking water Comfort height toilets New appliances, ceiling fans and shutters New landscape custom pavers Washer and Dryer included Lot lease on this home is $935 and includes water, sewer, trash and lawn maintenance AND ALL OF BELOW! Riverside Golf and Marina Resort offers an 18-hole golf course, golf pro and pro shop, a boat ramp and secure docks, two multi-million dollar clubhouses, 2 pools and hot tub/spas, shuffleboard, newly refurbished pickle ball and tennis courts, a woodworking shop, on-site theater with showings 2-3 times per week, on-site hair salon, a full fitness center, saunas and showers, professional pool tables, Performing Stage, ballroom, an indoor basketball practice court, a coffee cafe, a full service waterfront bar and grill, tap, jazz and line dancing, exercise classes, arts and crafts including a kiln, card and game board clubs, charitable clubs and more! And again this is a land lease community saving your thousands of dollars because you don't have to pay for the land! The lot fee includes taxes, water and sewage, lawn maintenance, twice a week trash pick-up, once a week yard waste pick up, and an ad valorem tax. Call today to schedule a tour of this fabulous community and this home before this gem gets away! Waterfront restaurant and bar Golf pro shop 48-slip marina and boat-launch ramp with access to the Little Manatee River, Tampa Bay, and Gulf of Mexico Banquet hall with dance floor Heated swimming pool with spa Four Har-Tru® tennis courts and pickleball Shuffleboard courts Woodworking shop and crafts studio Riverfront boardwalk Kayak launch Grand lobby and sitting room Sports lounge with coffee bar State-of-the-art fitness center 586-seat performing arts center 49-seat movie theater Computer center and wireless Internet access Indoor basketball and volleyball court Mini day spa and massage treatment rooms Men's and women's locker rooms and saunas Library Catering Kitchen Billiards tables, poker room, and dart boards Resort-style swimming pool and spa Screened deck and tiki bar Pavilion grill area Central Bark dog park Pe



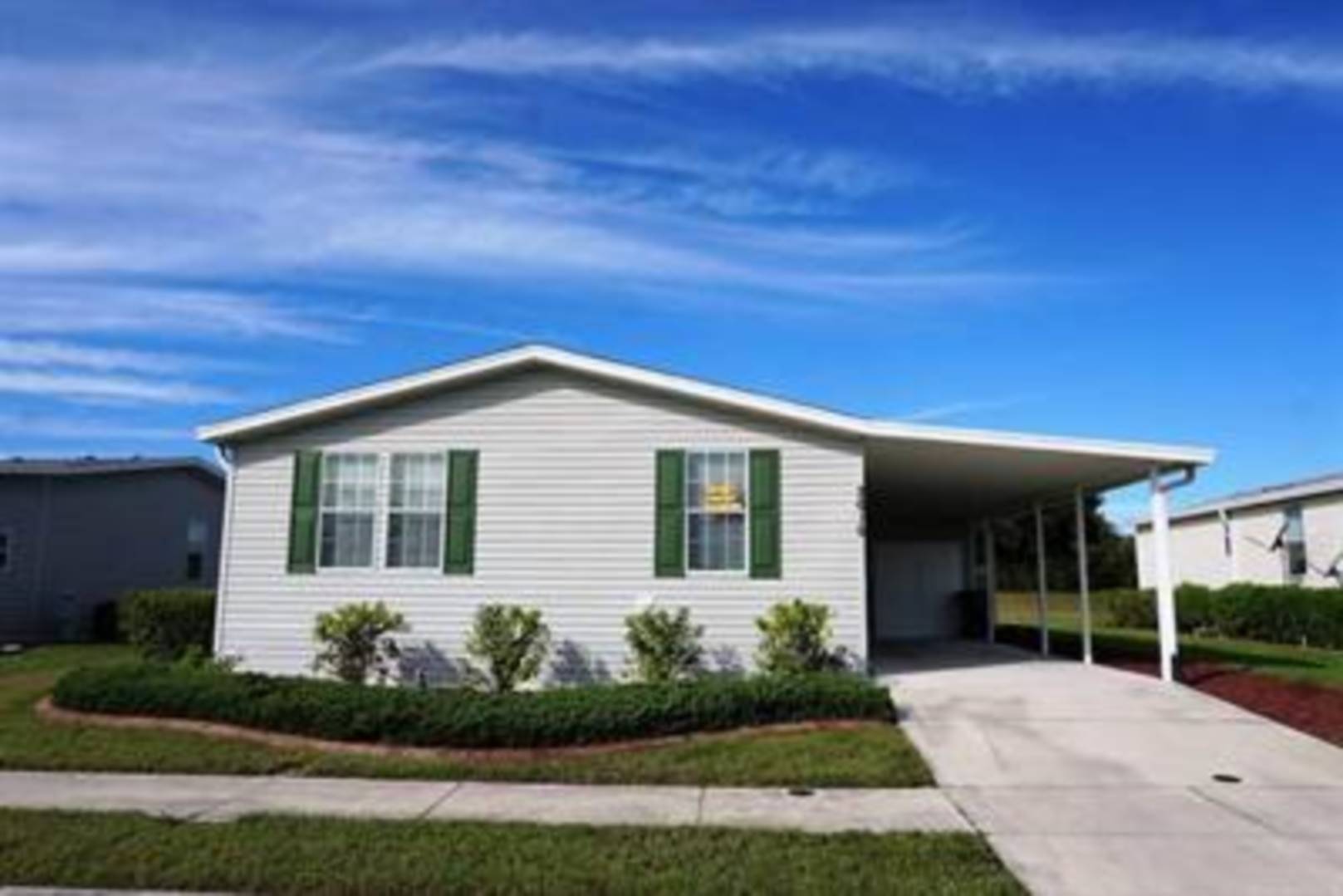


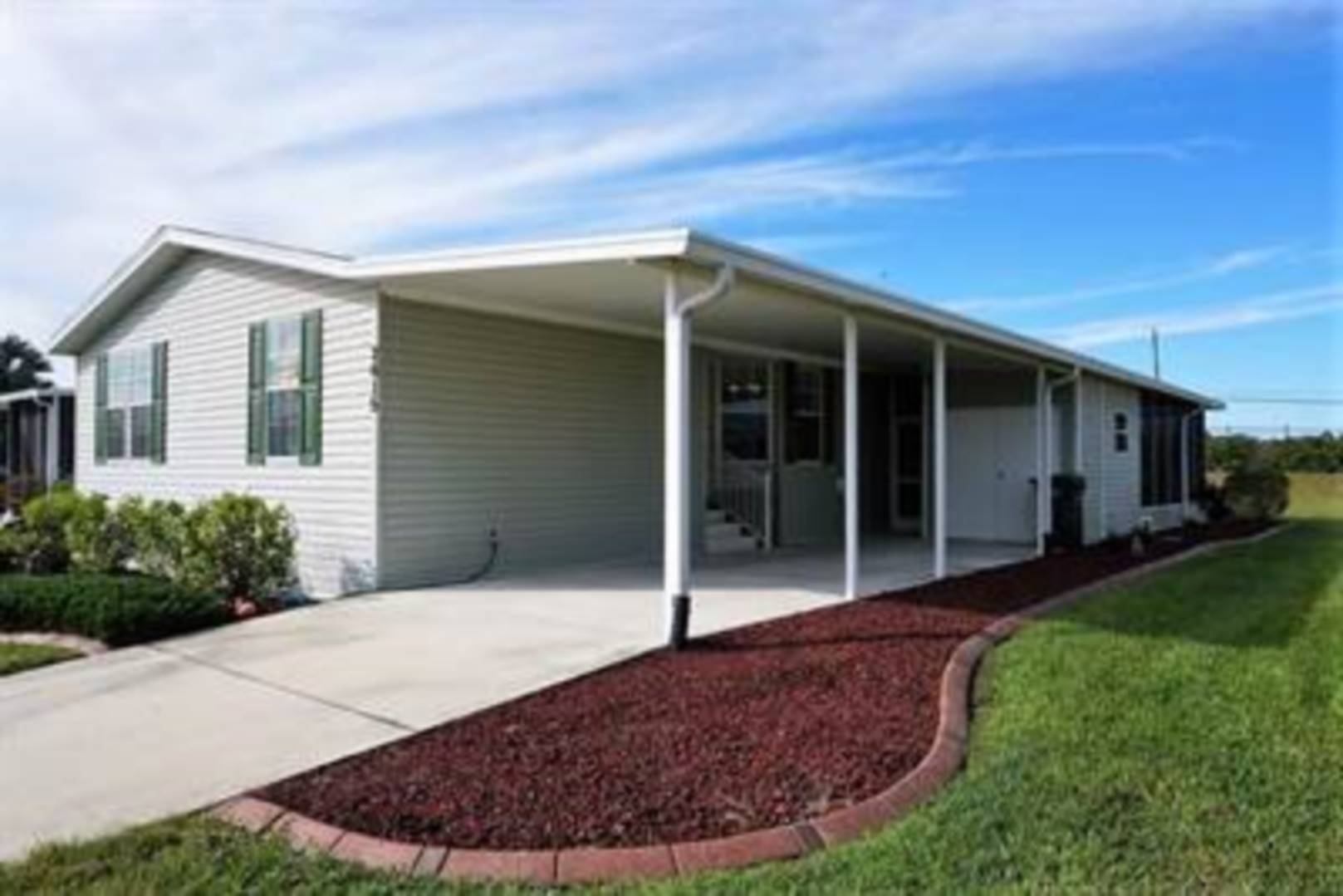 ;
;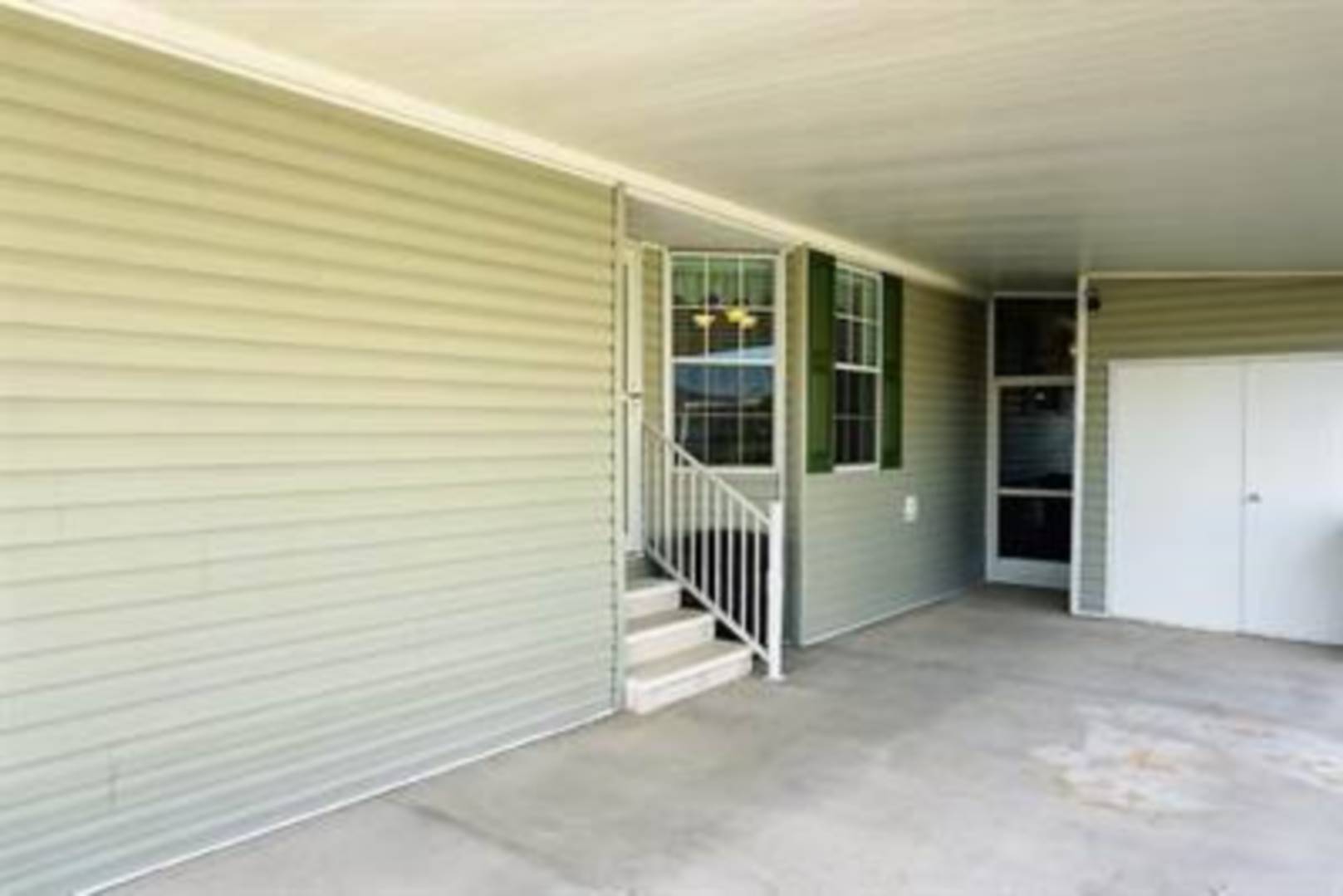 ;
;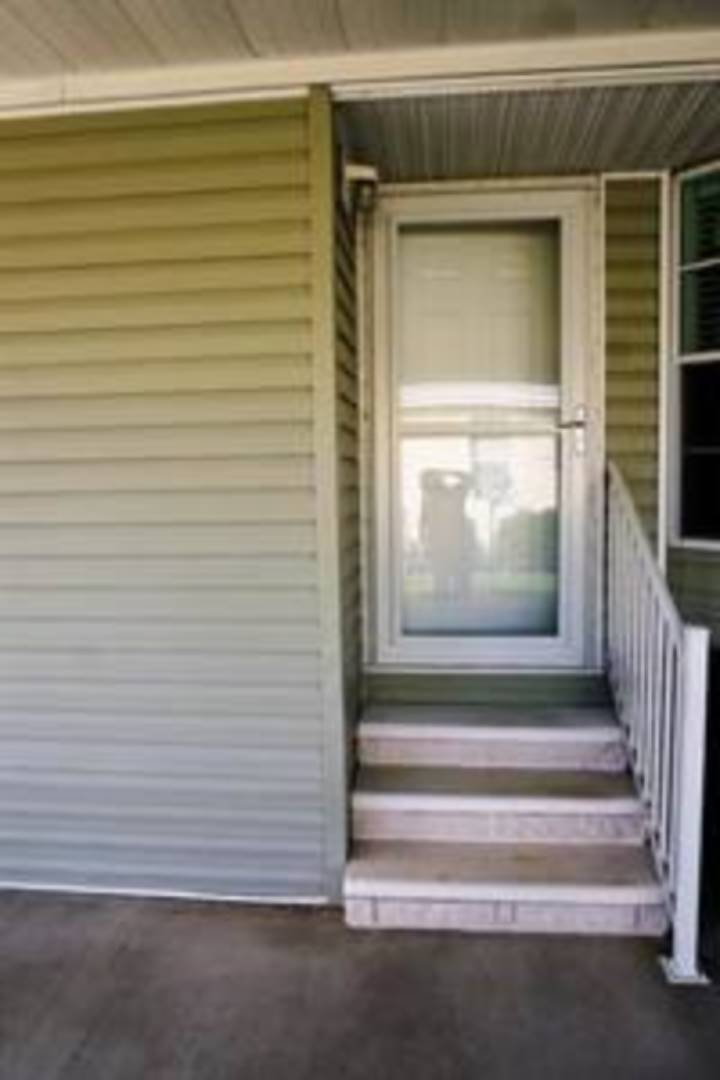 ;
;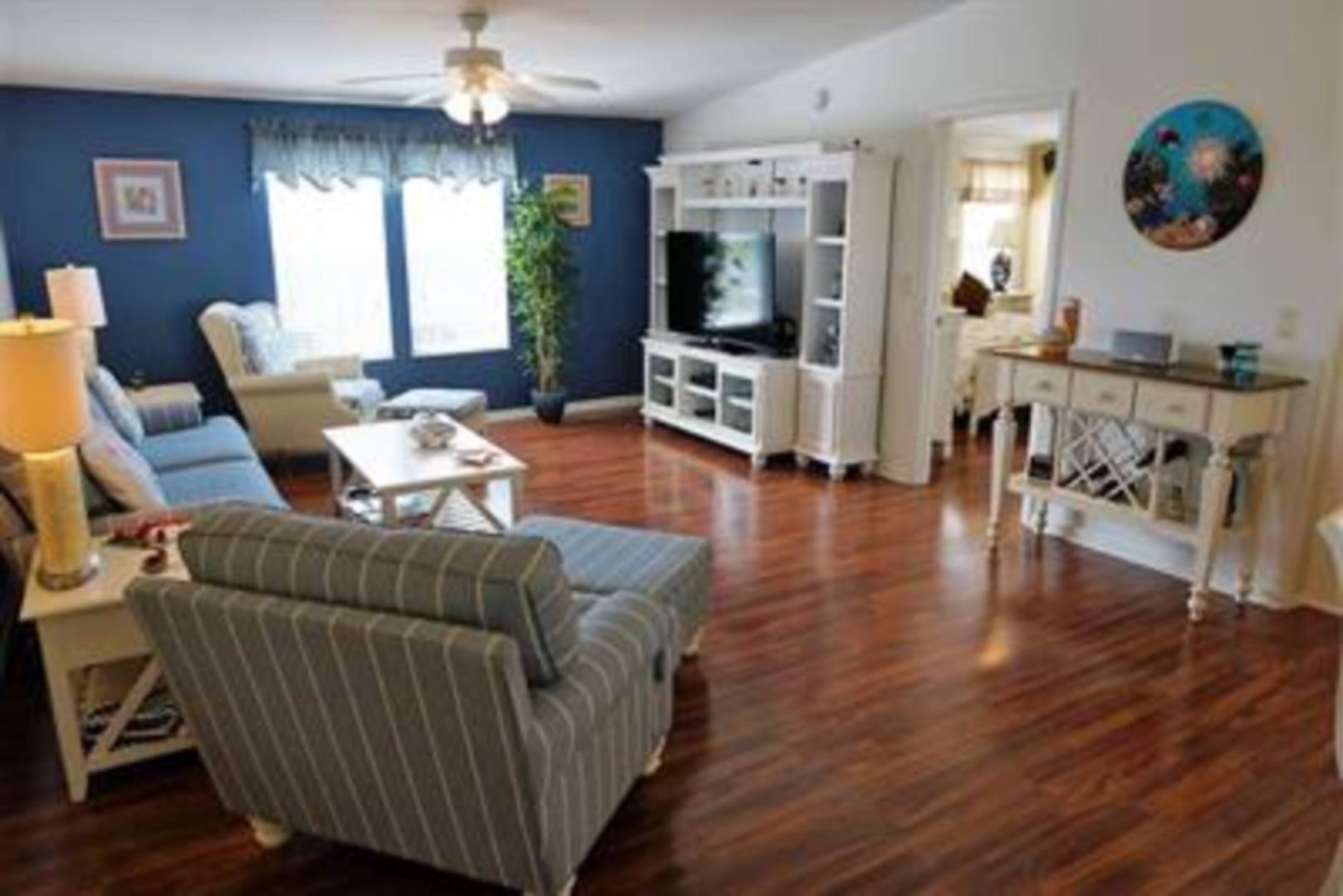 ;
;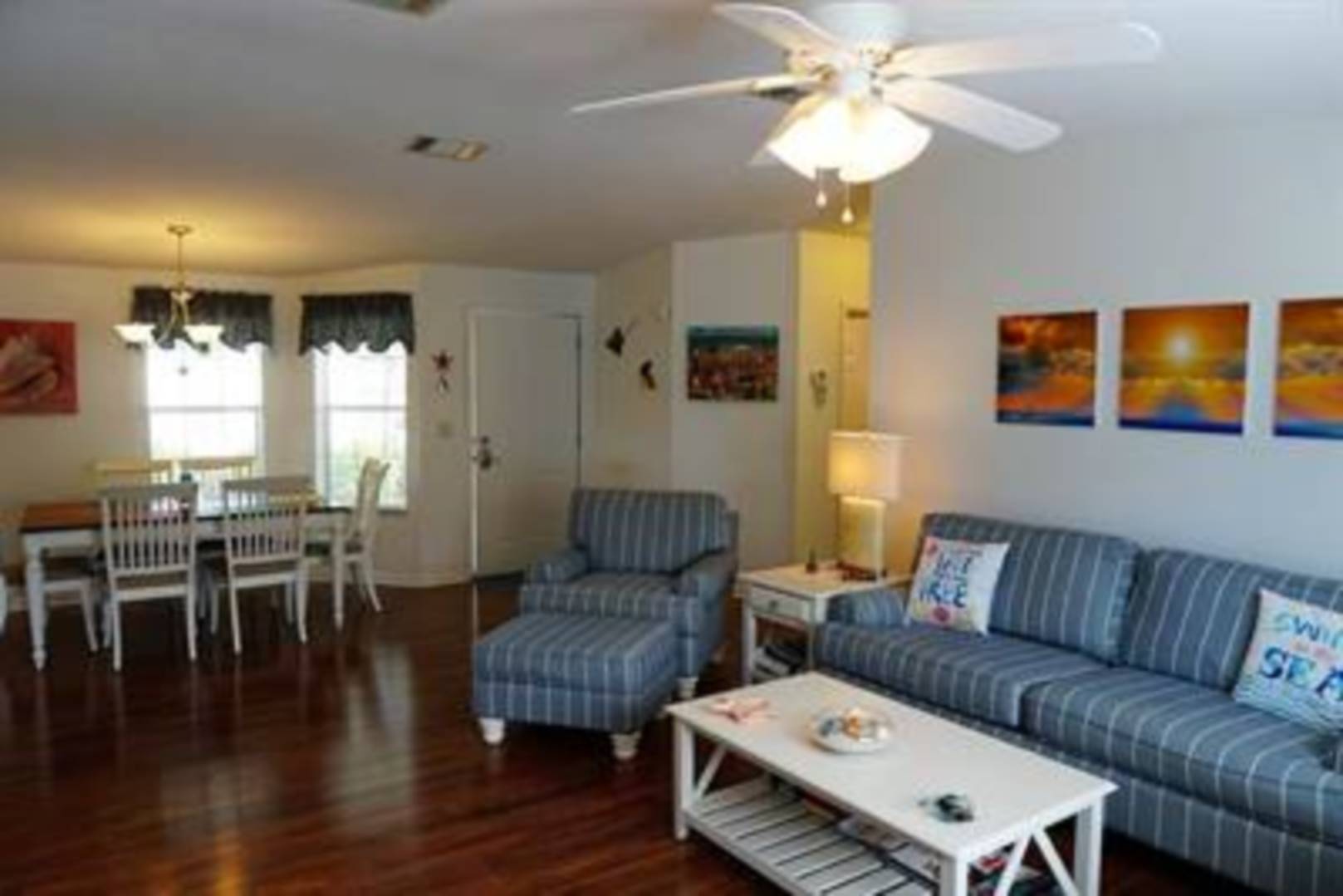 ;
;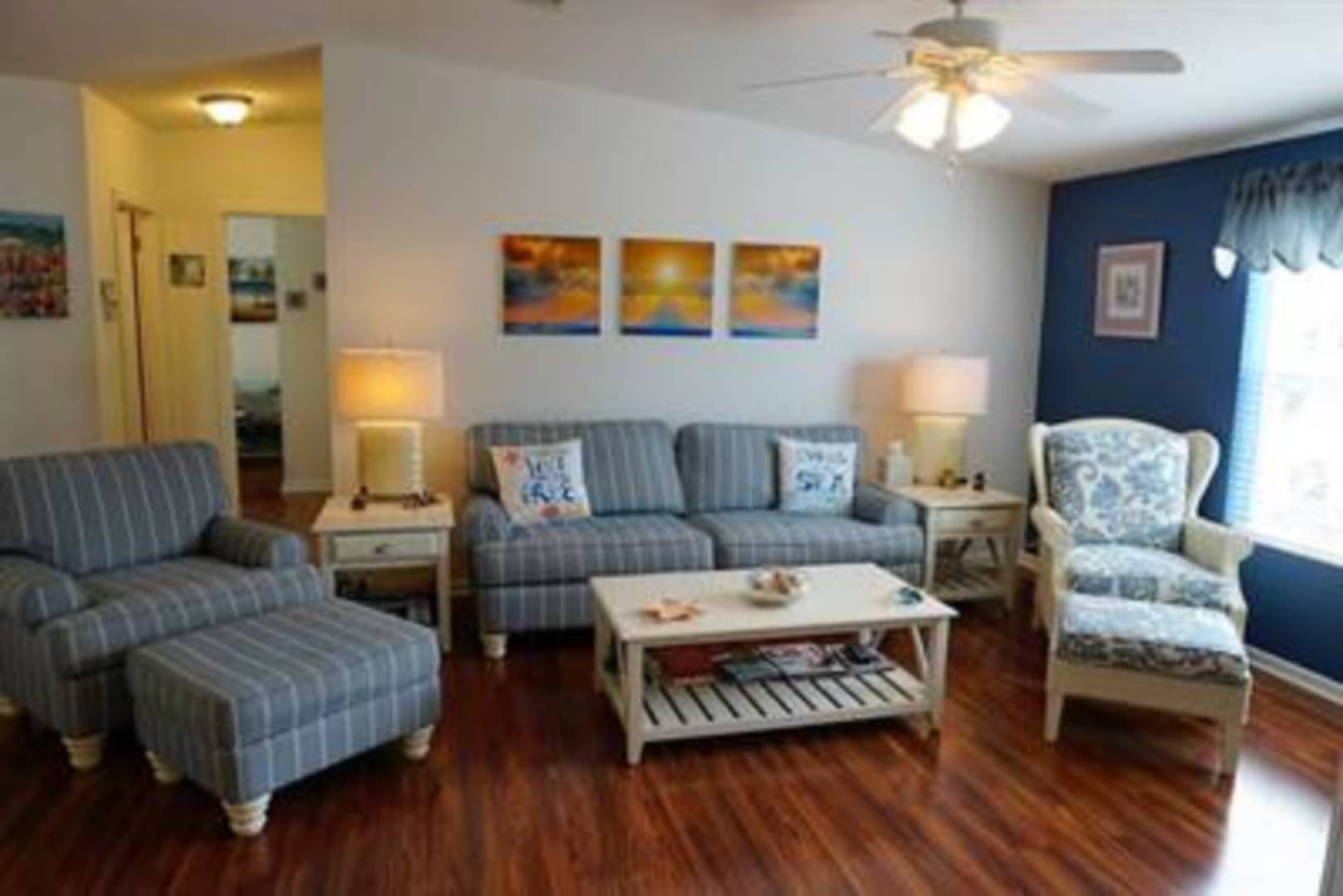 ;
;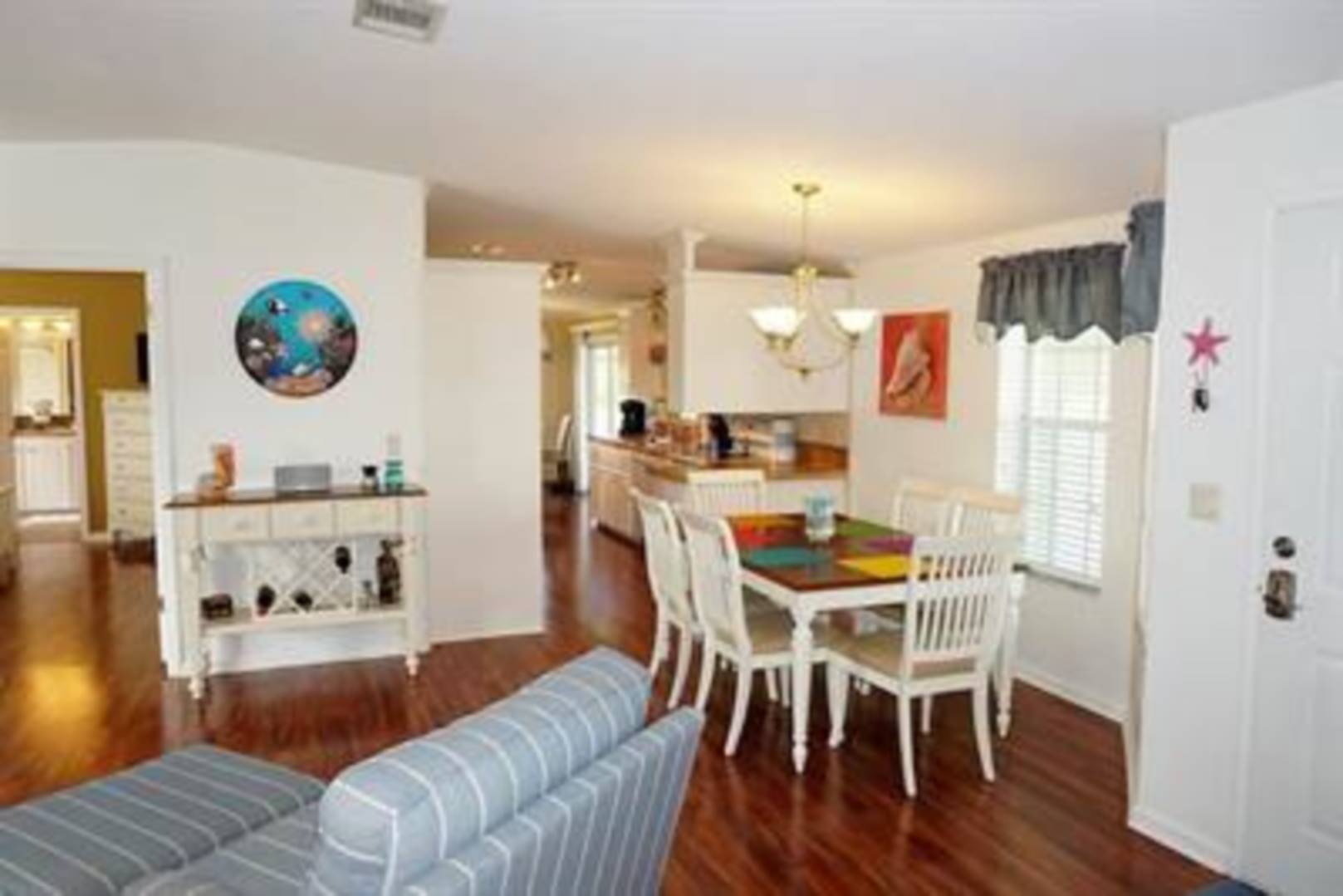 ;
;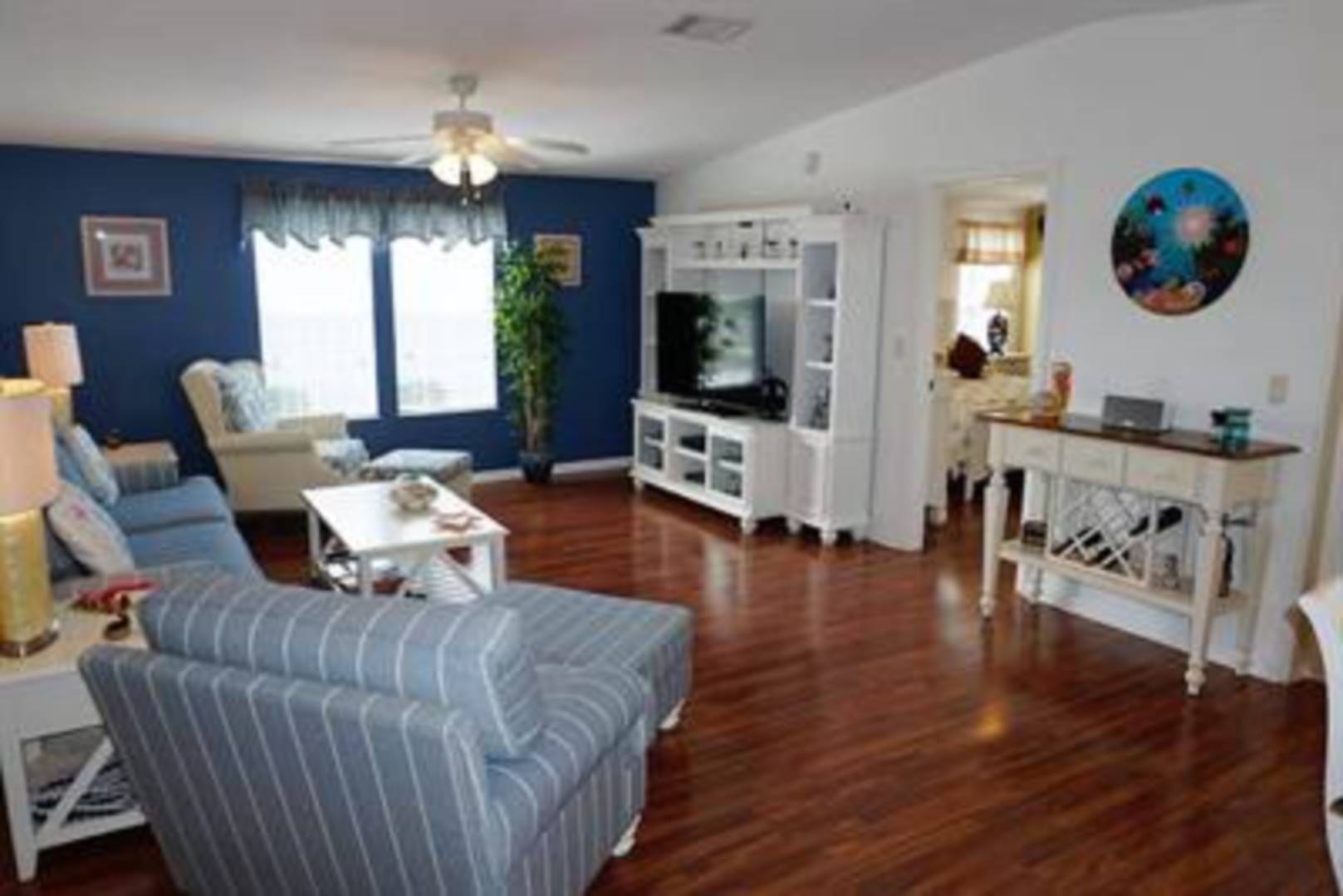 ;
;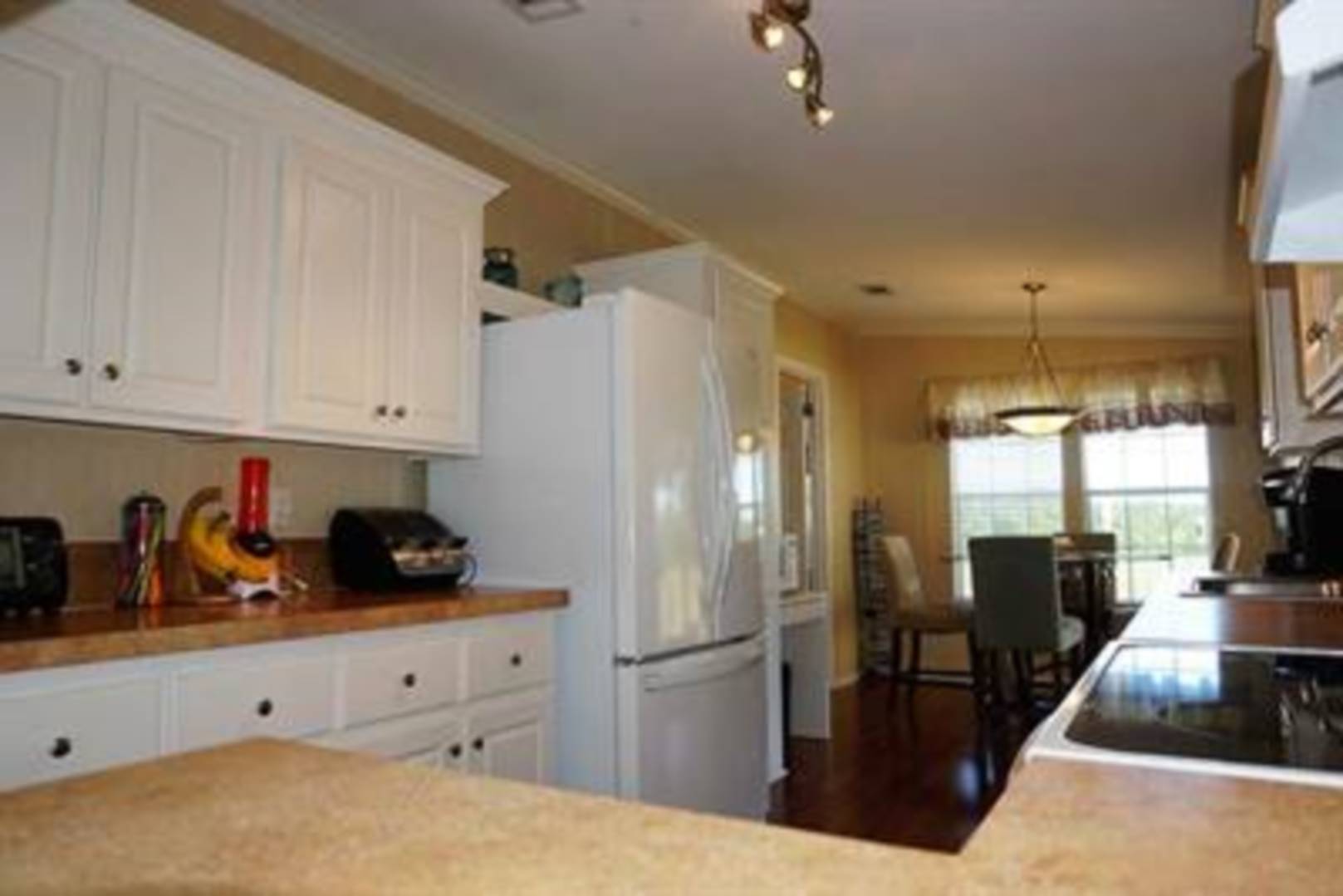 ;
;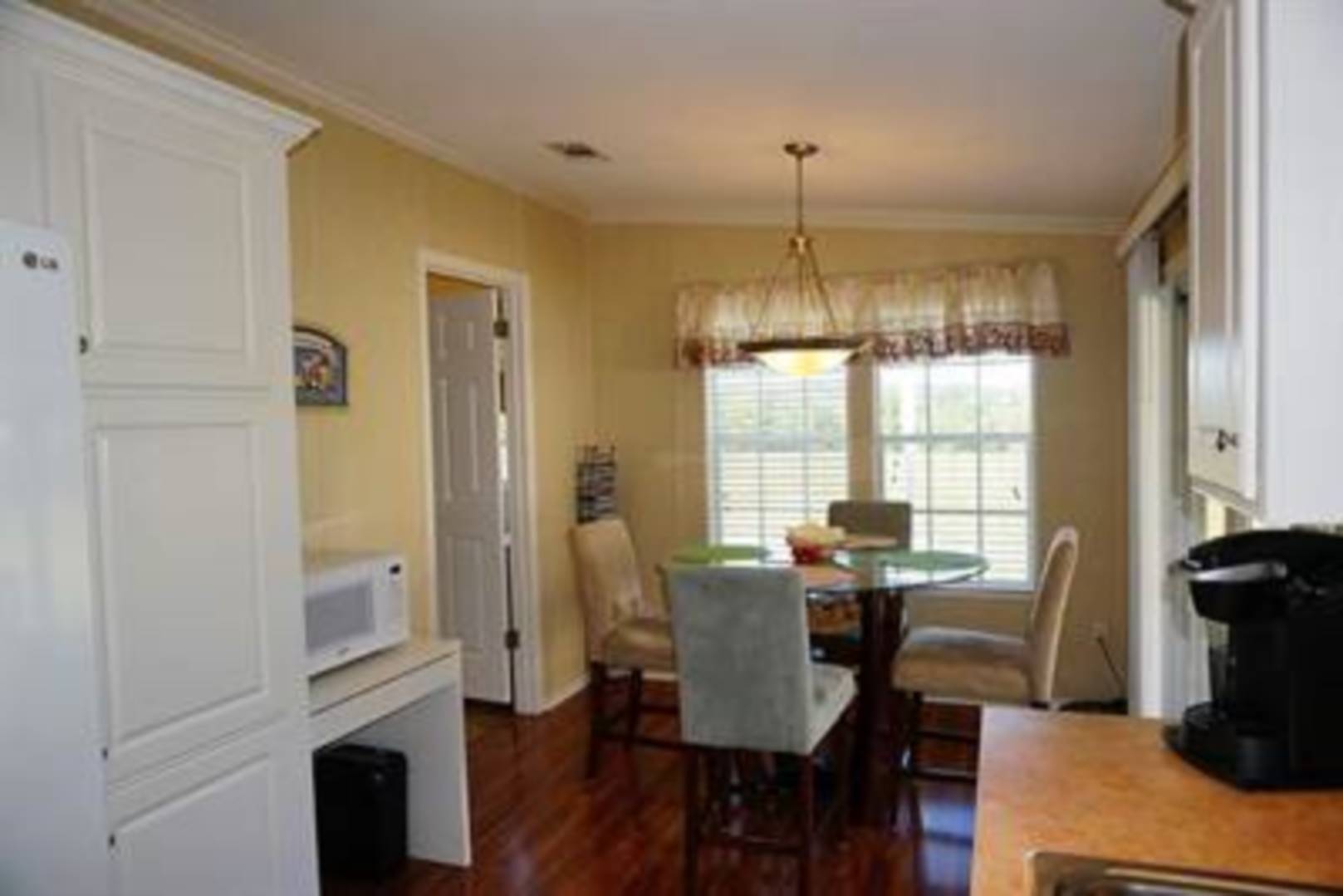 ;
;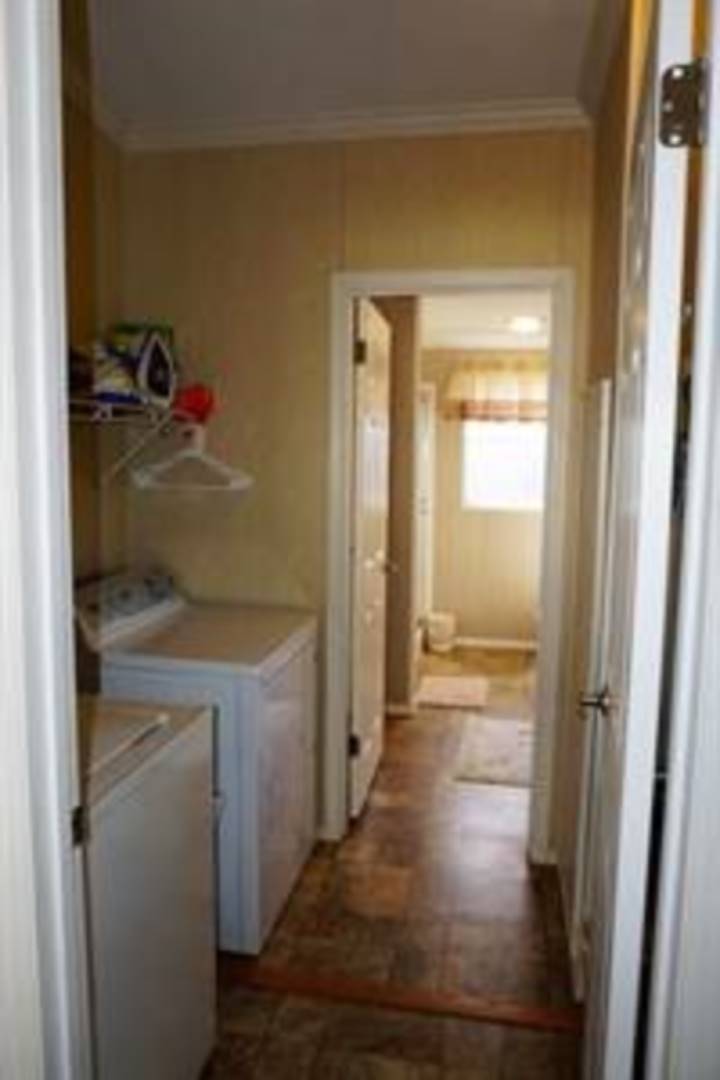 ;
;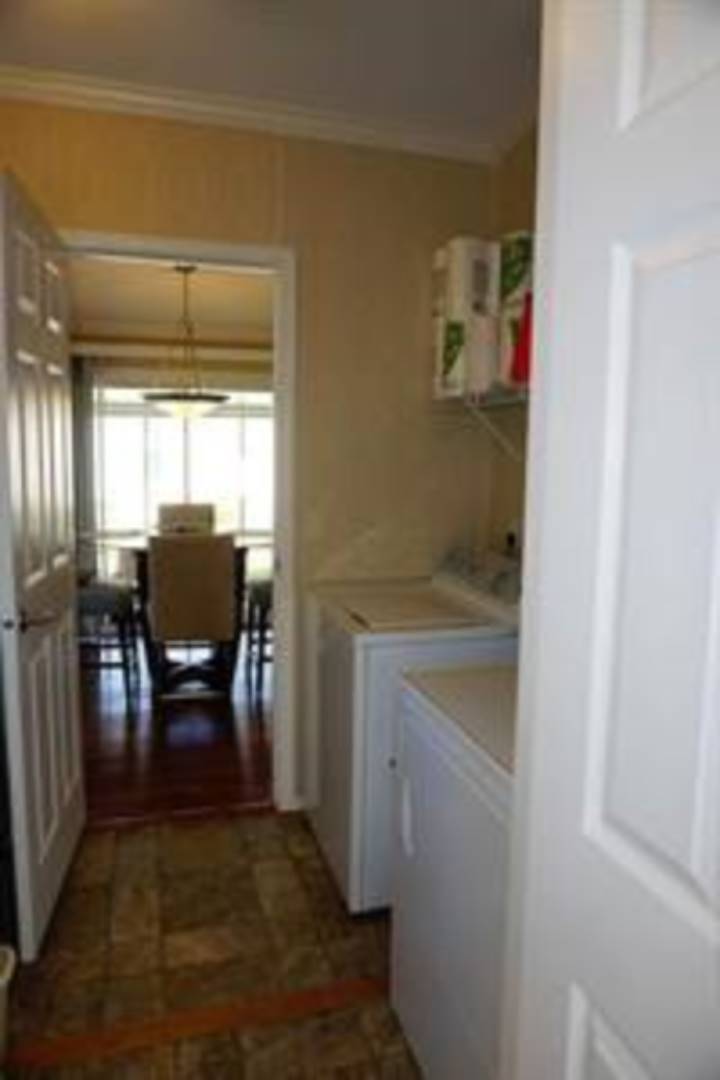 ;
;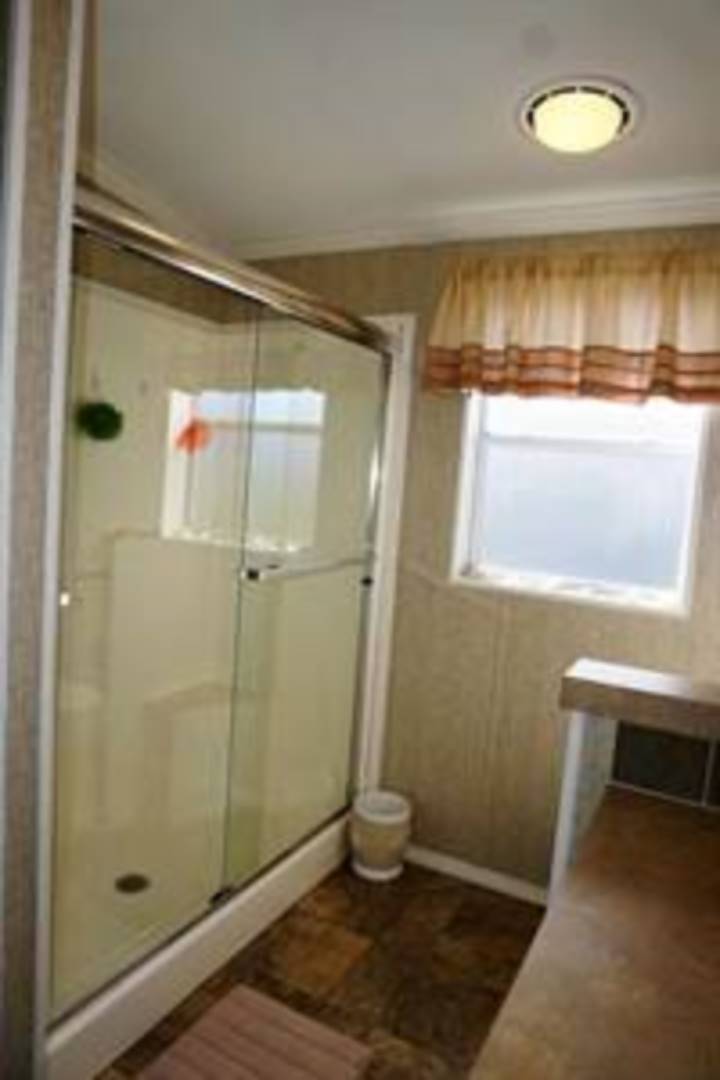 ;
;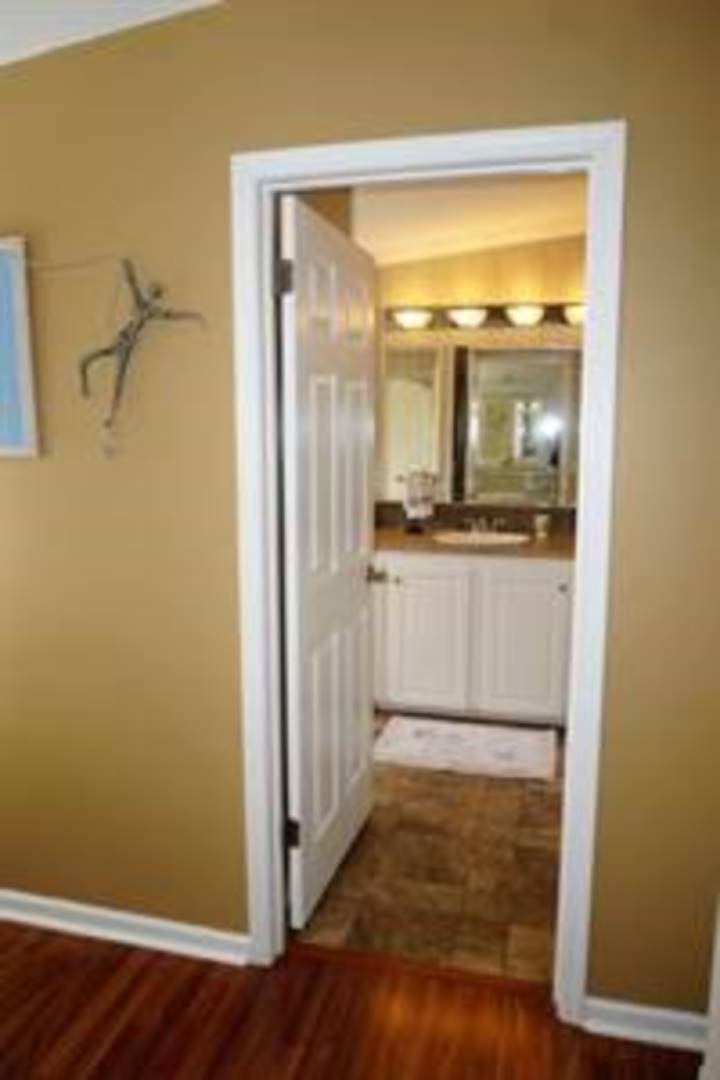 ;
;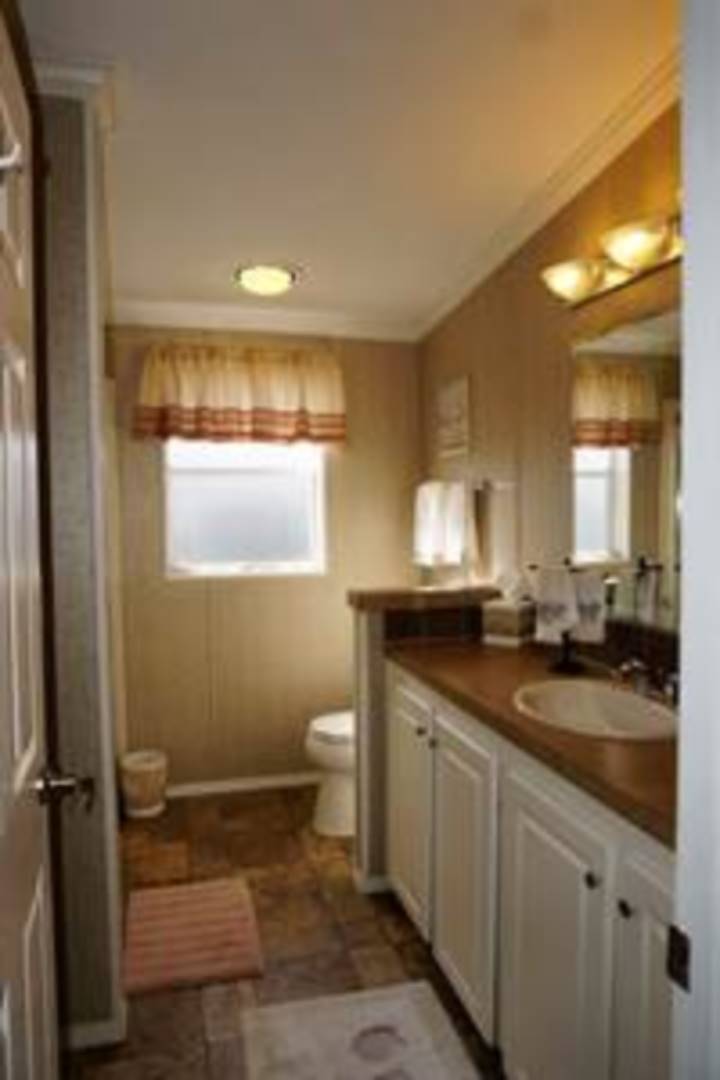 ;
;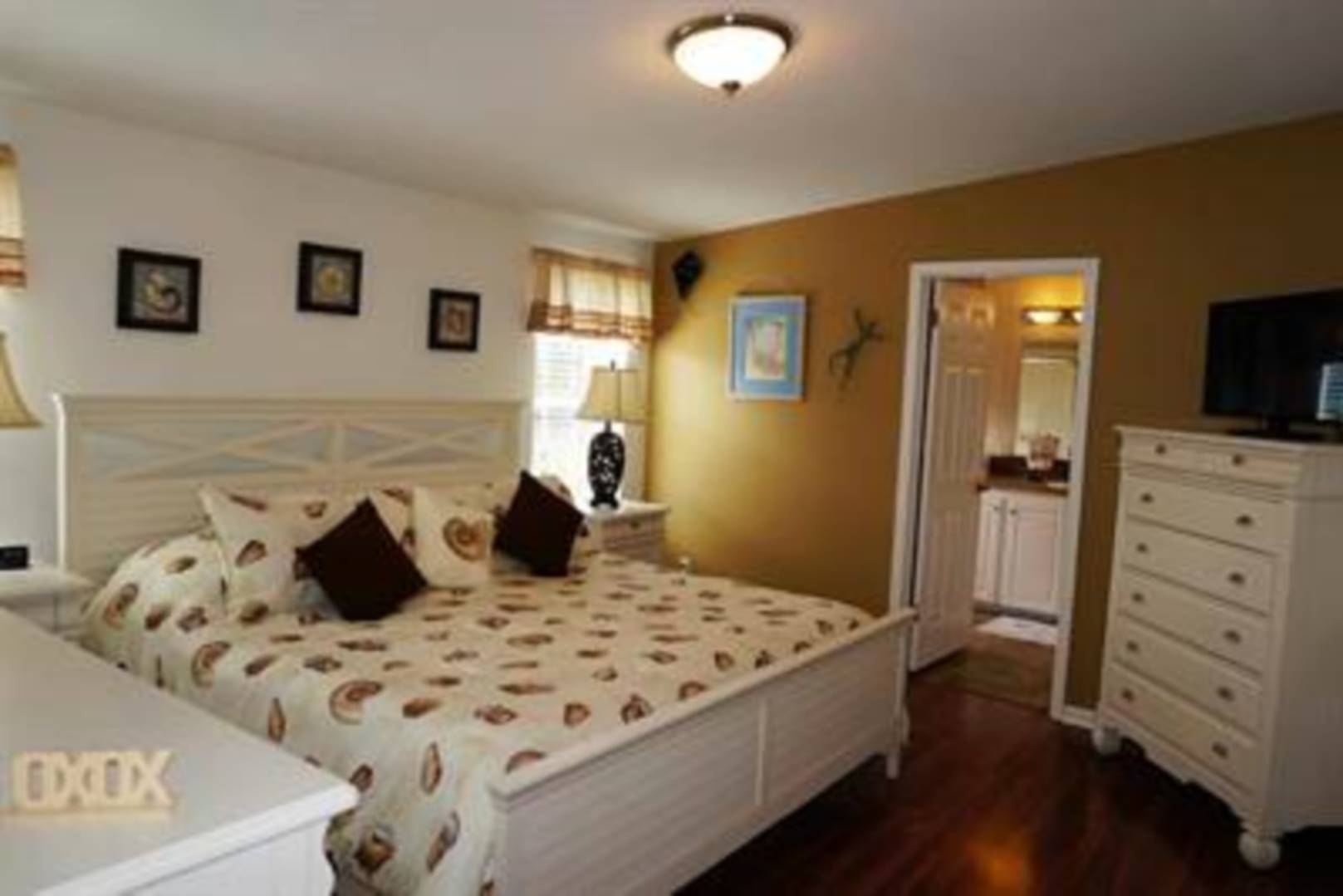 ;
;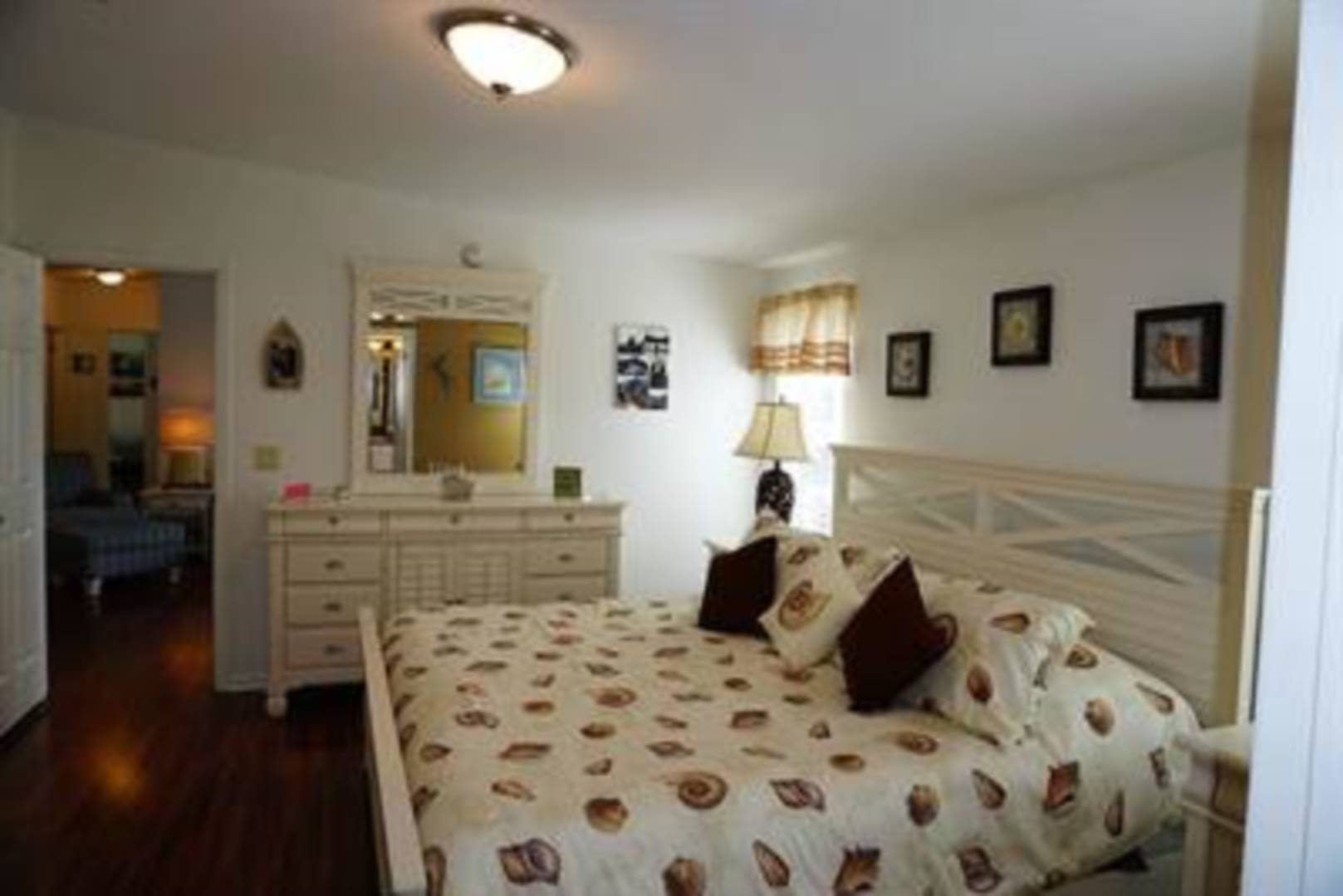 ;
;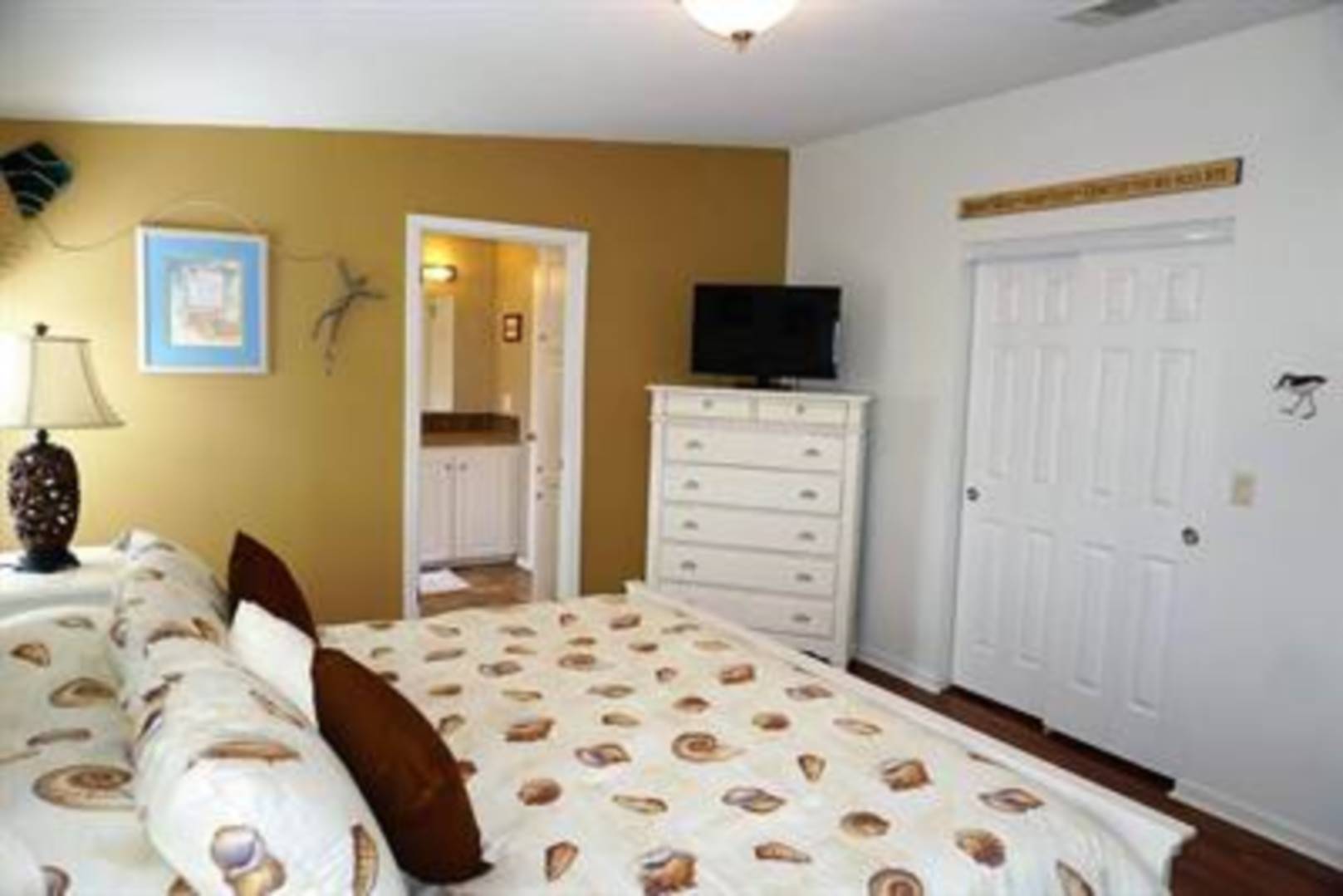 ;
;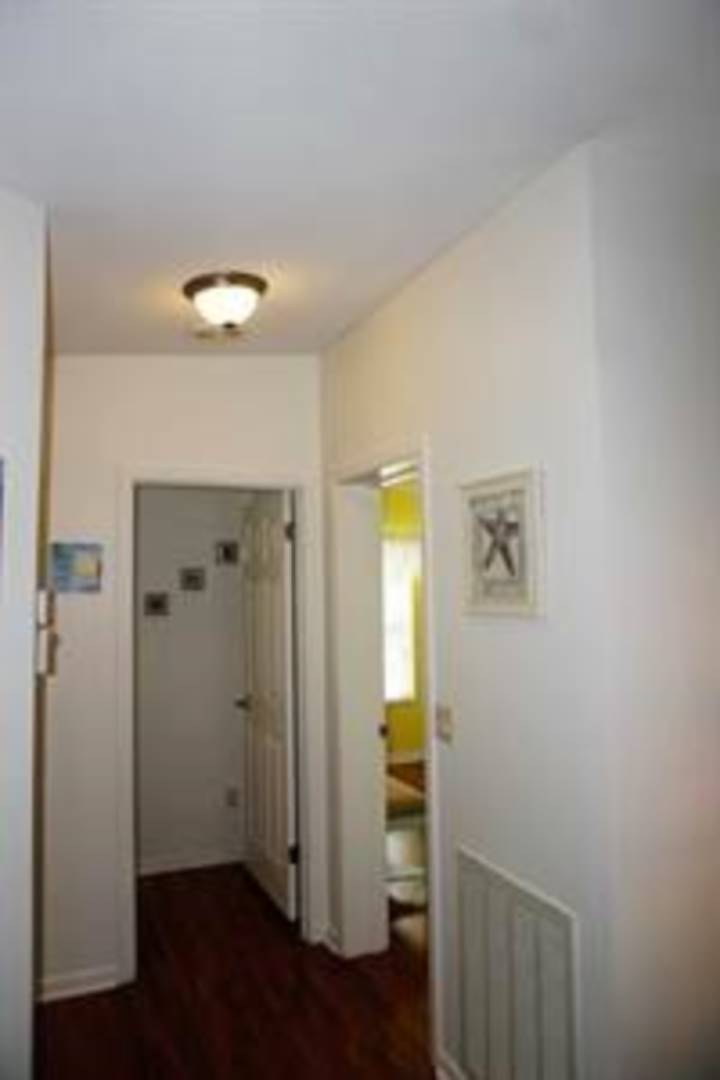 ;
;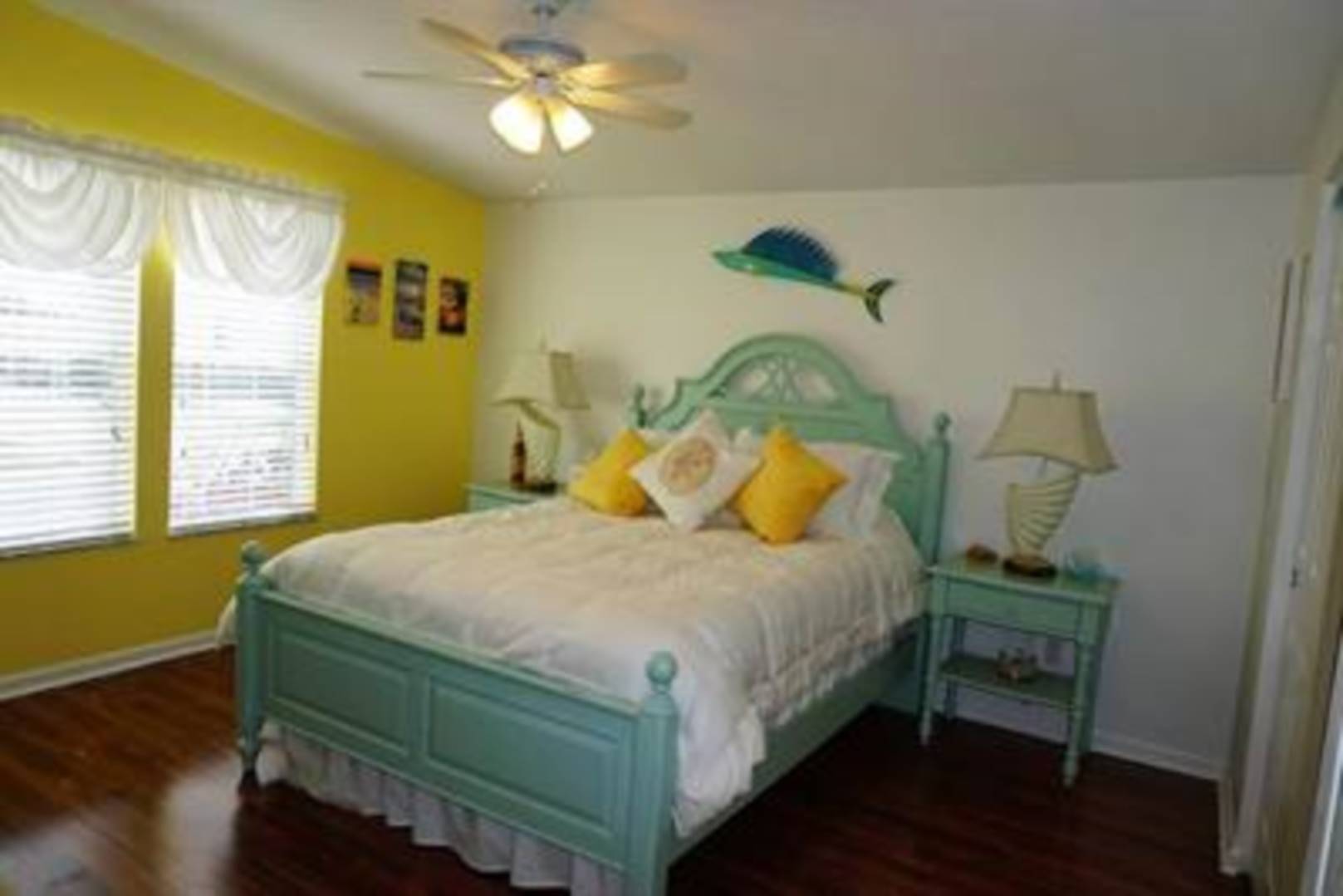 ;
;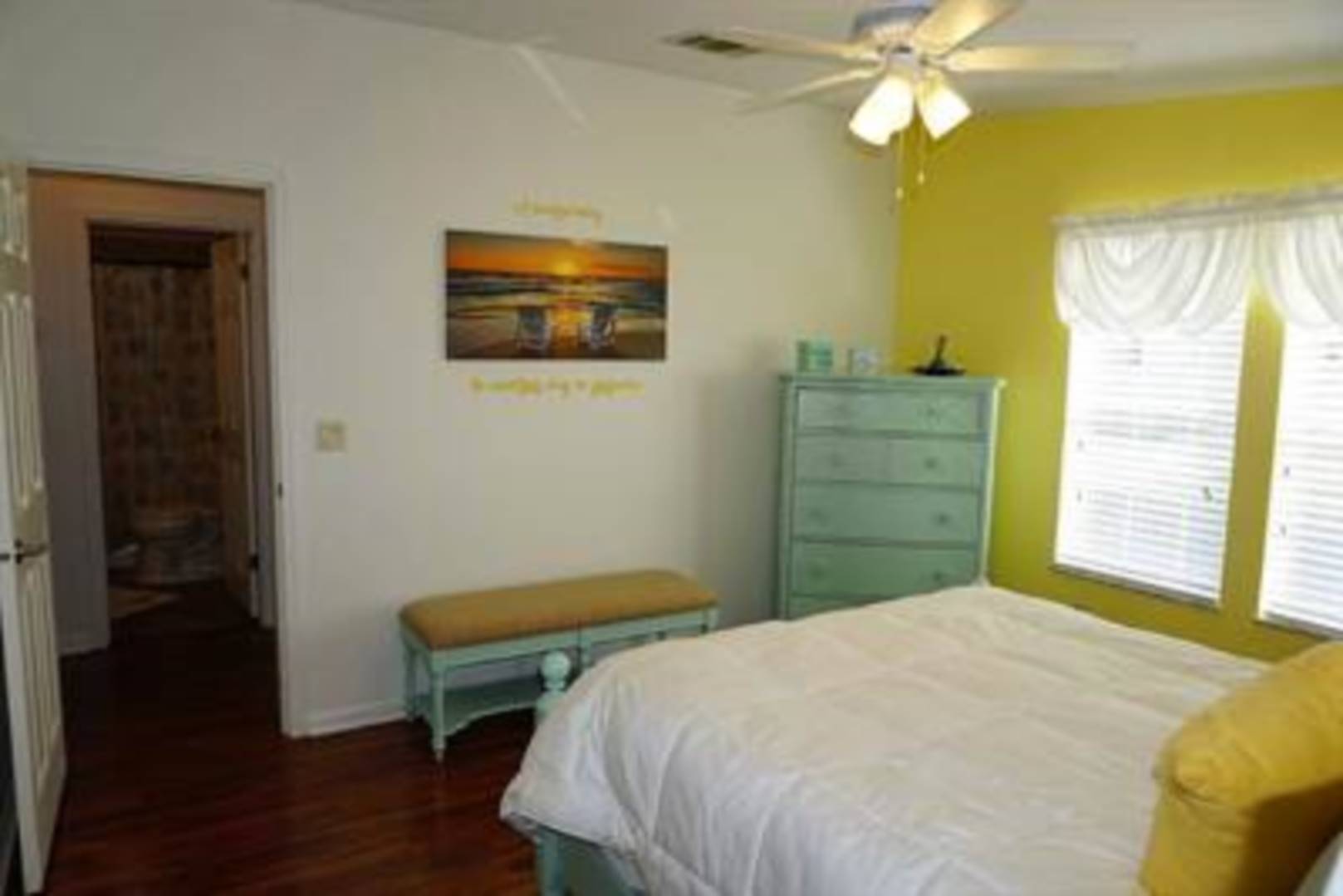 ;
;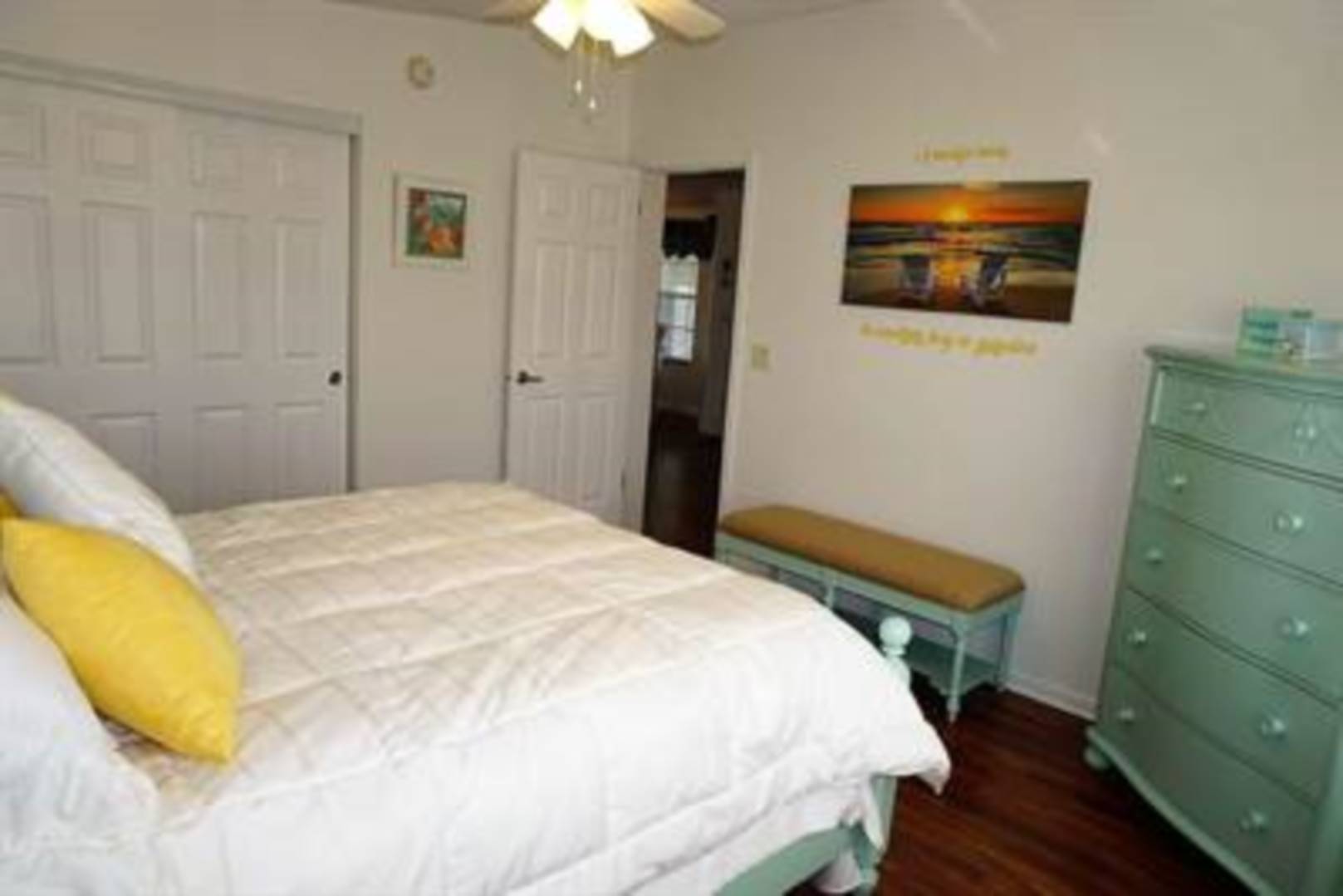 ;
;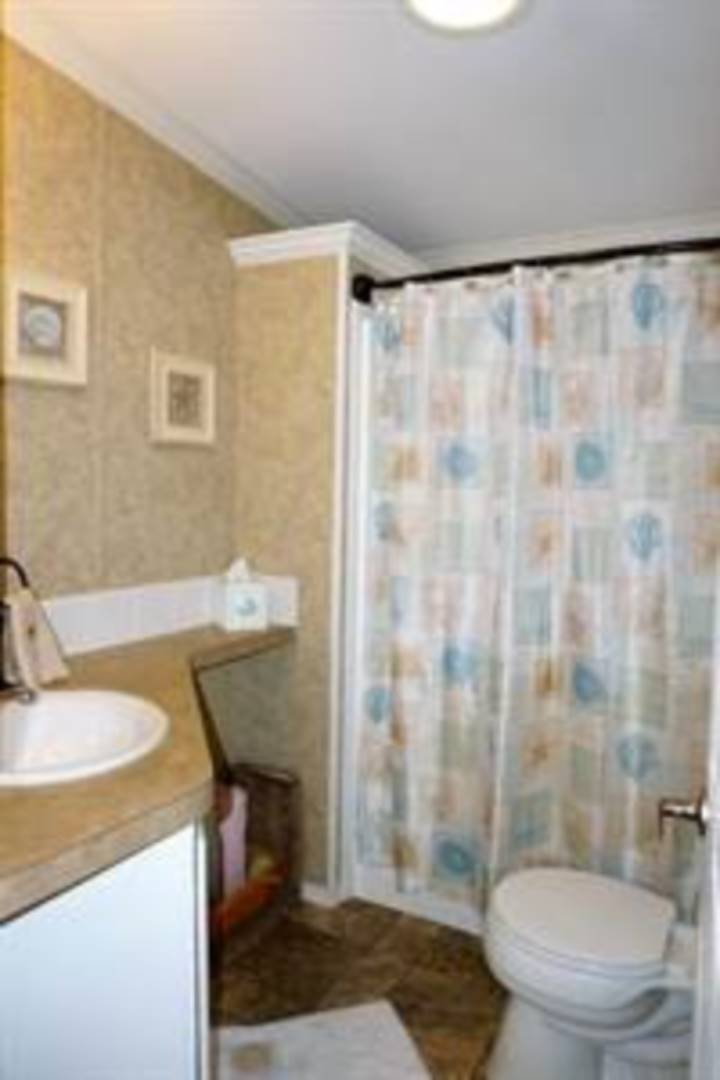 ;
;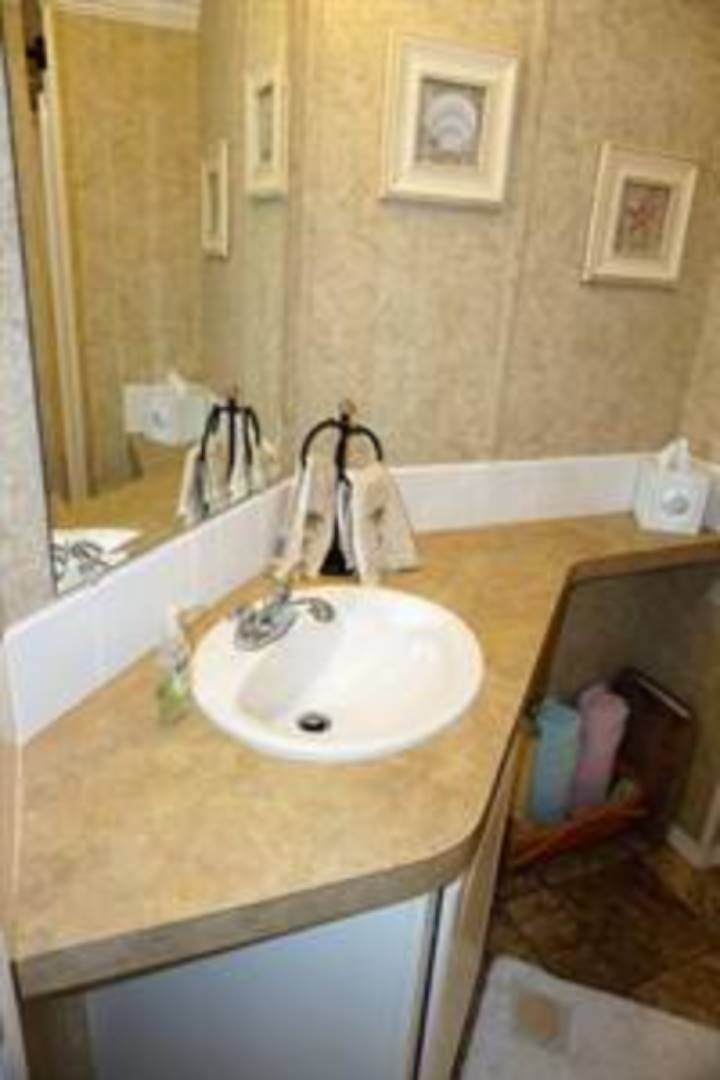 ;
;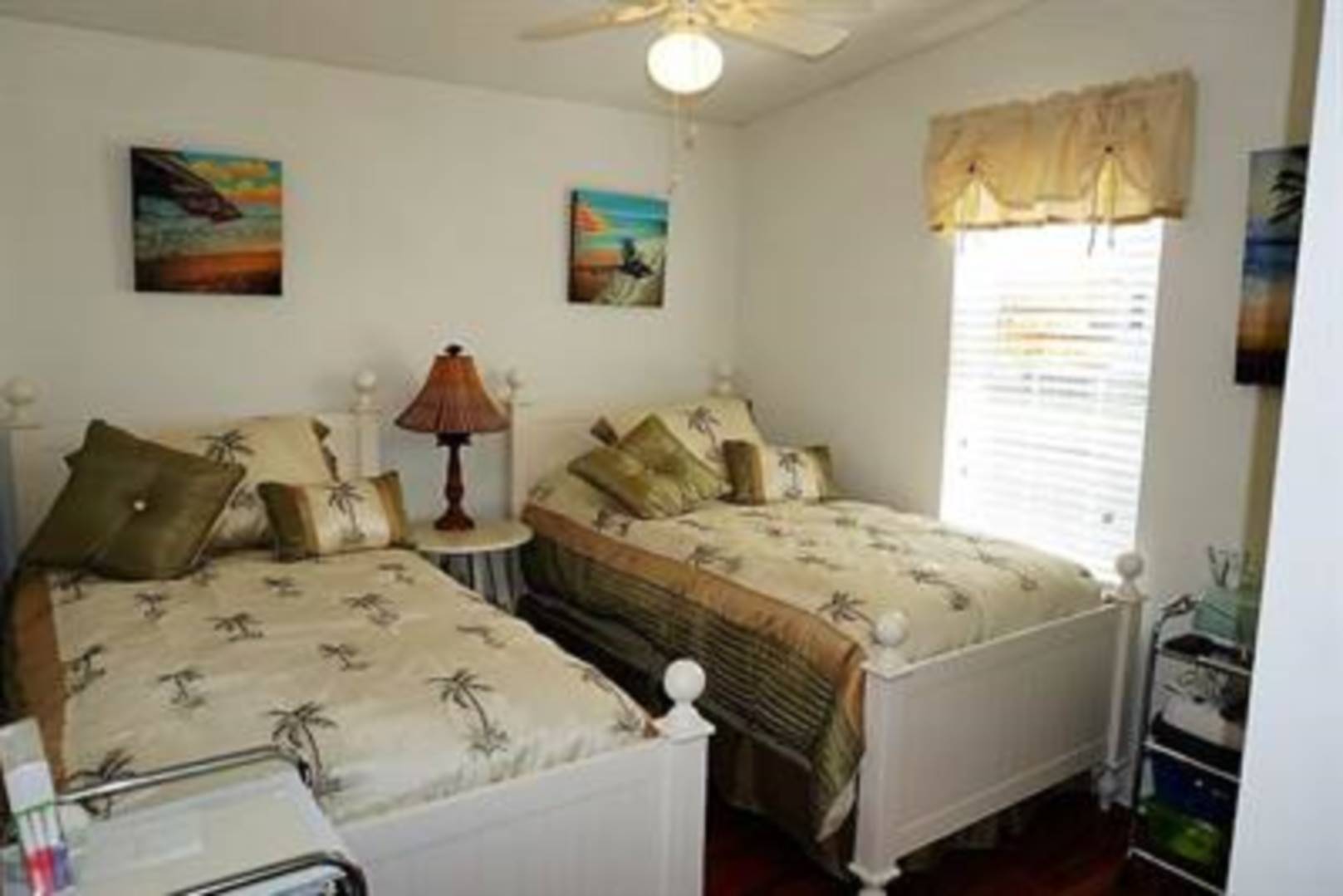 ;
;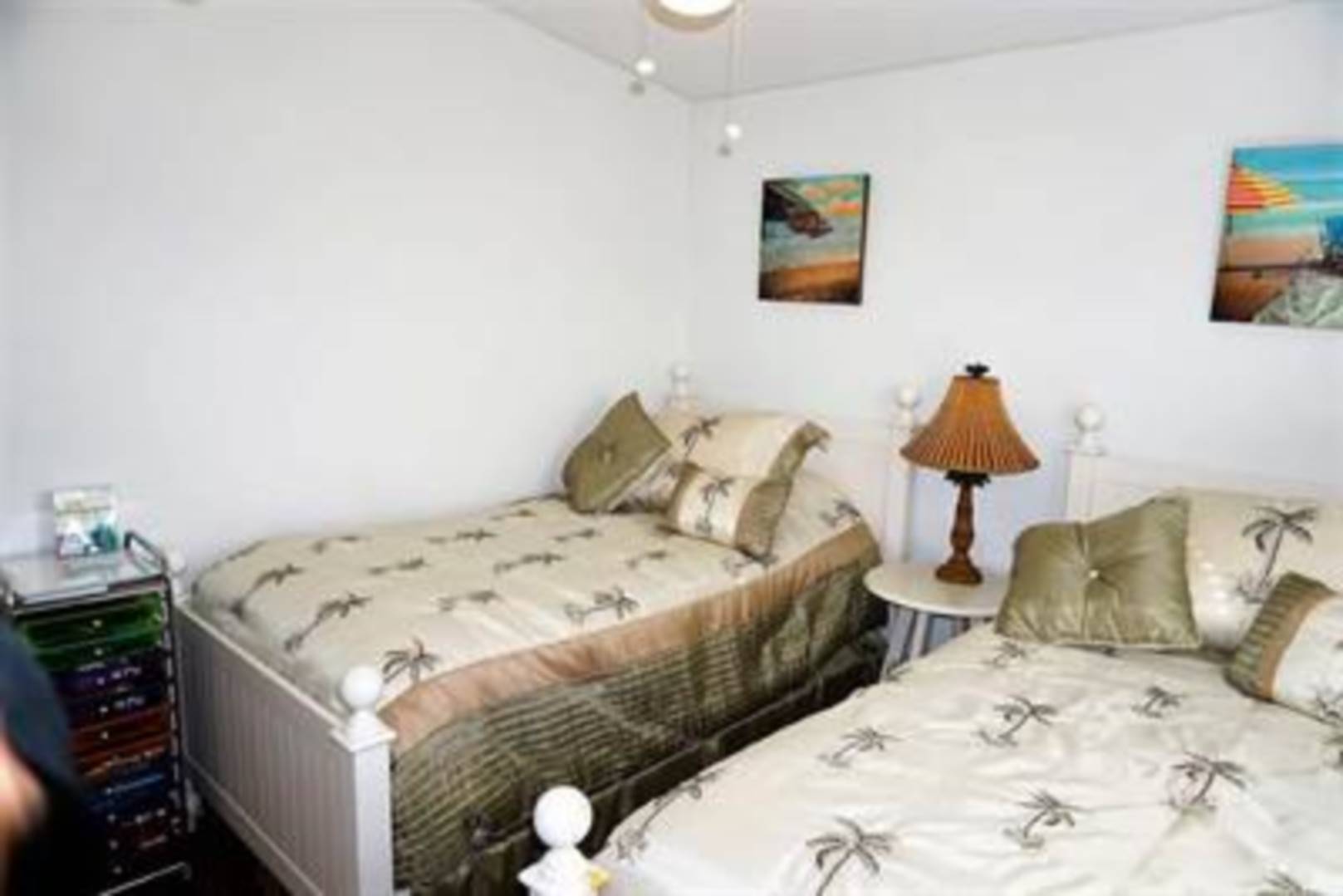 ;
;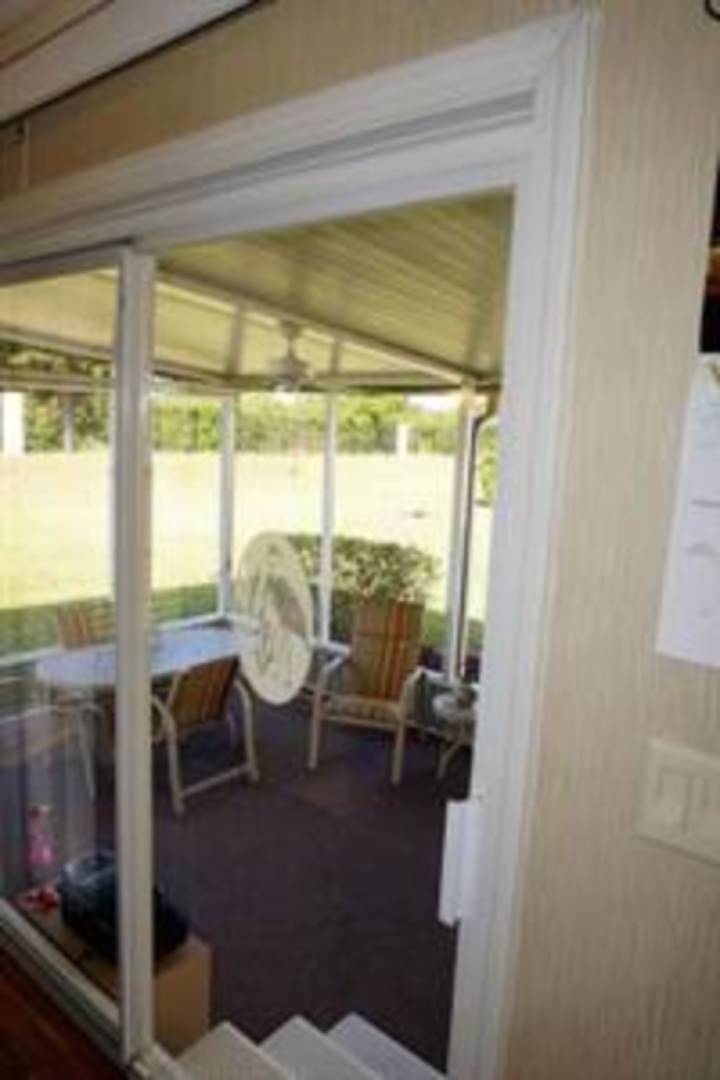 ;
;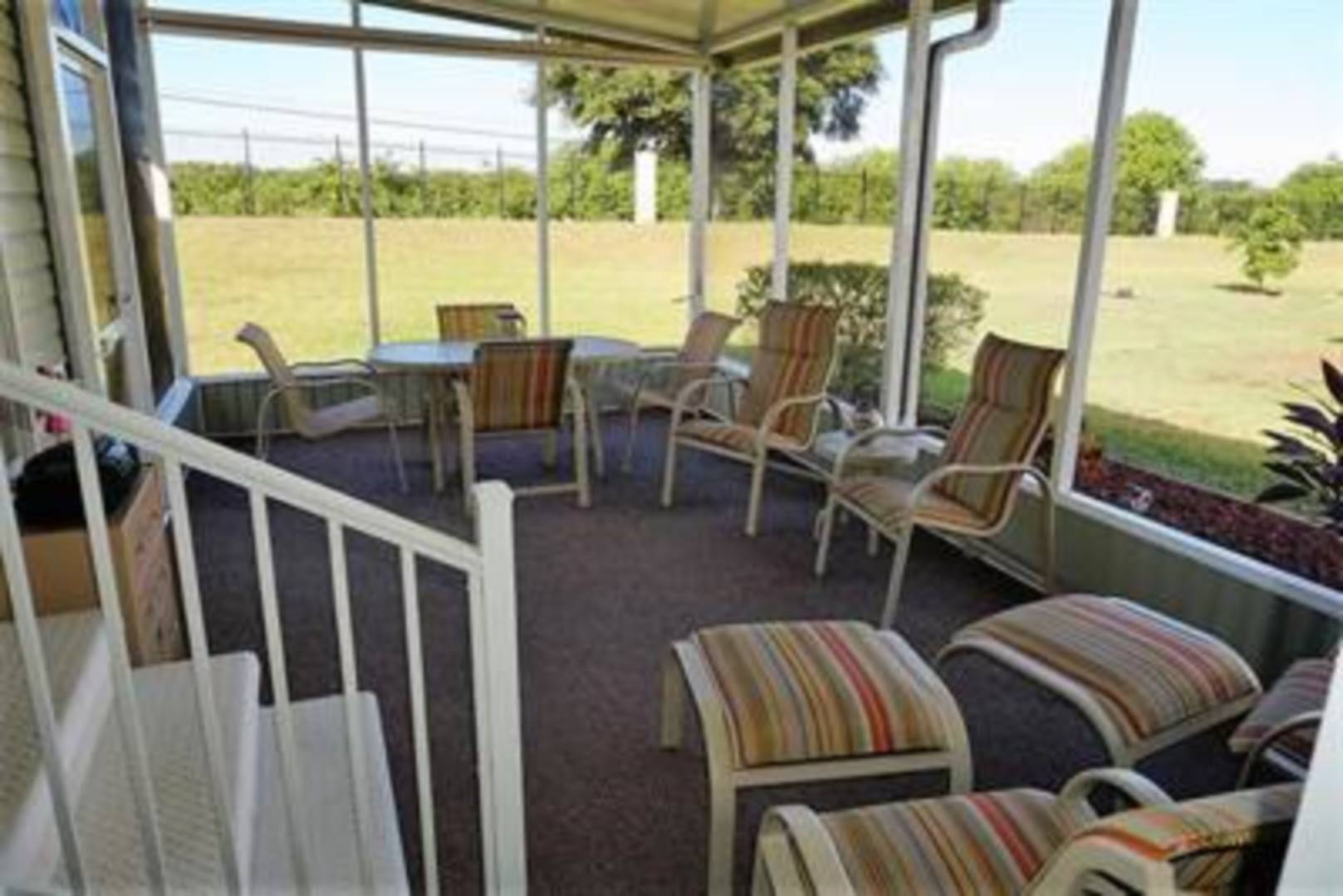 ;
;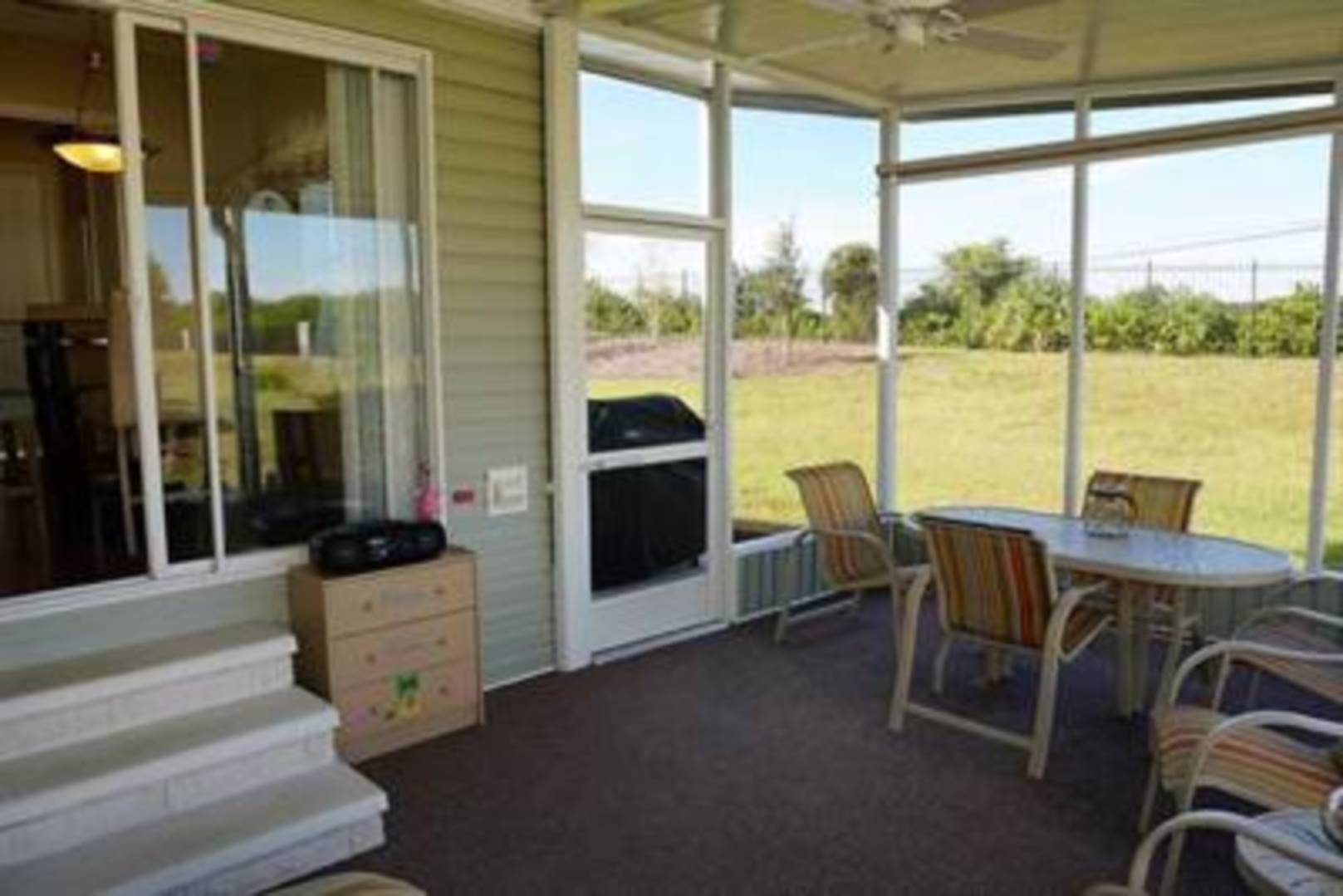 ;
;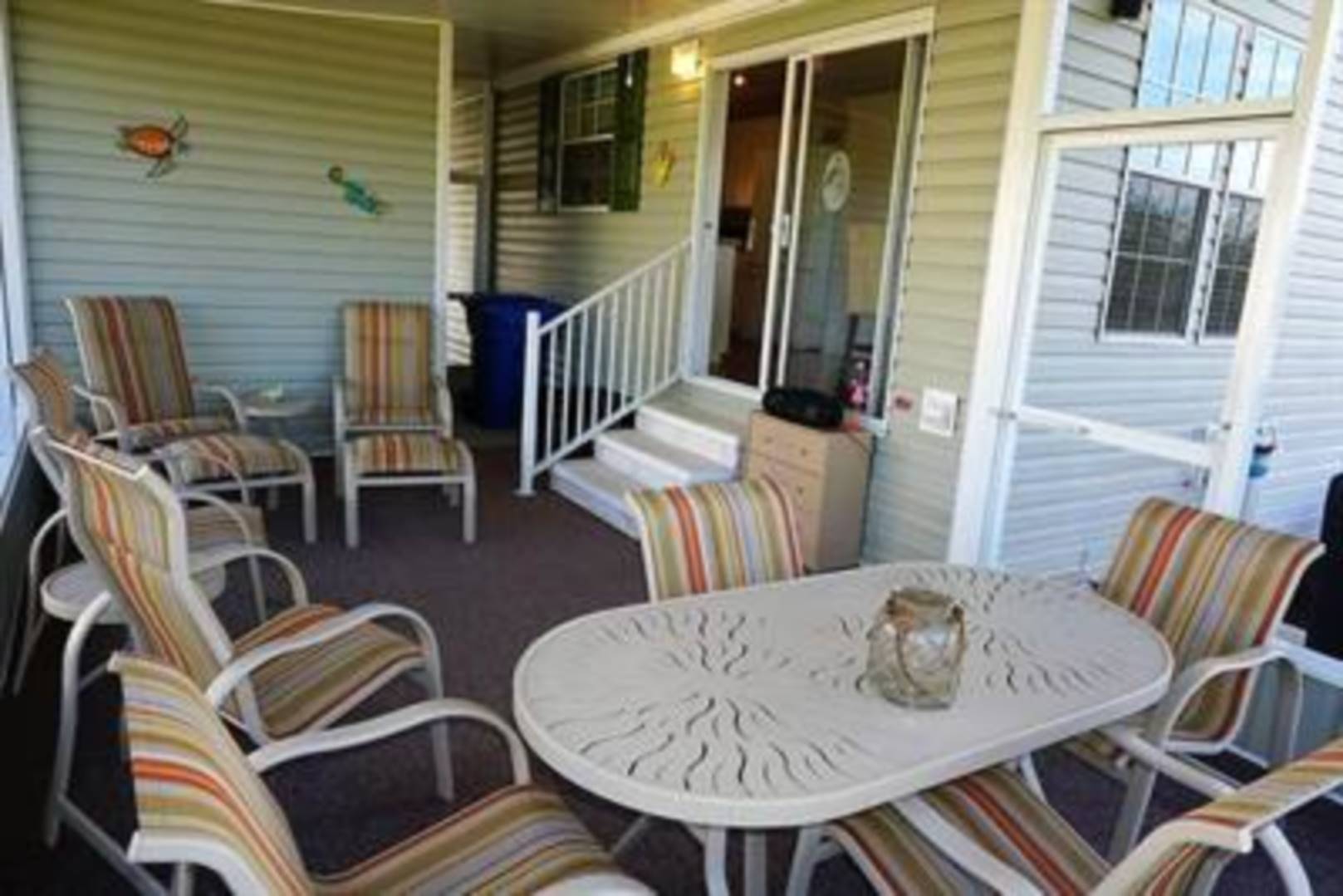 ;
;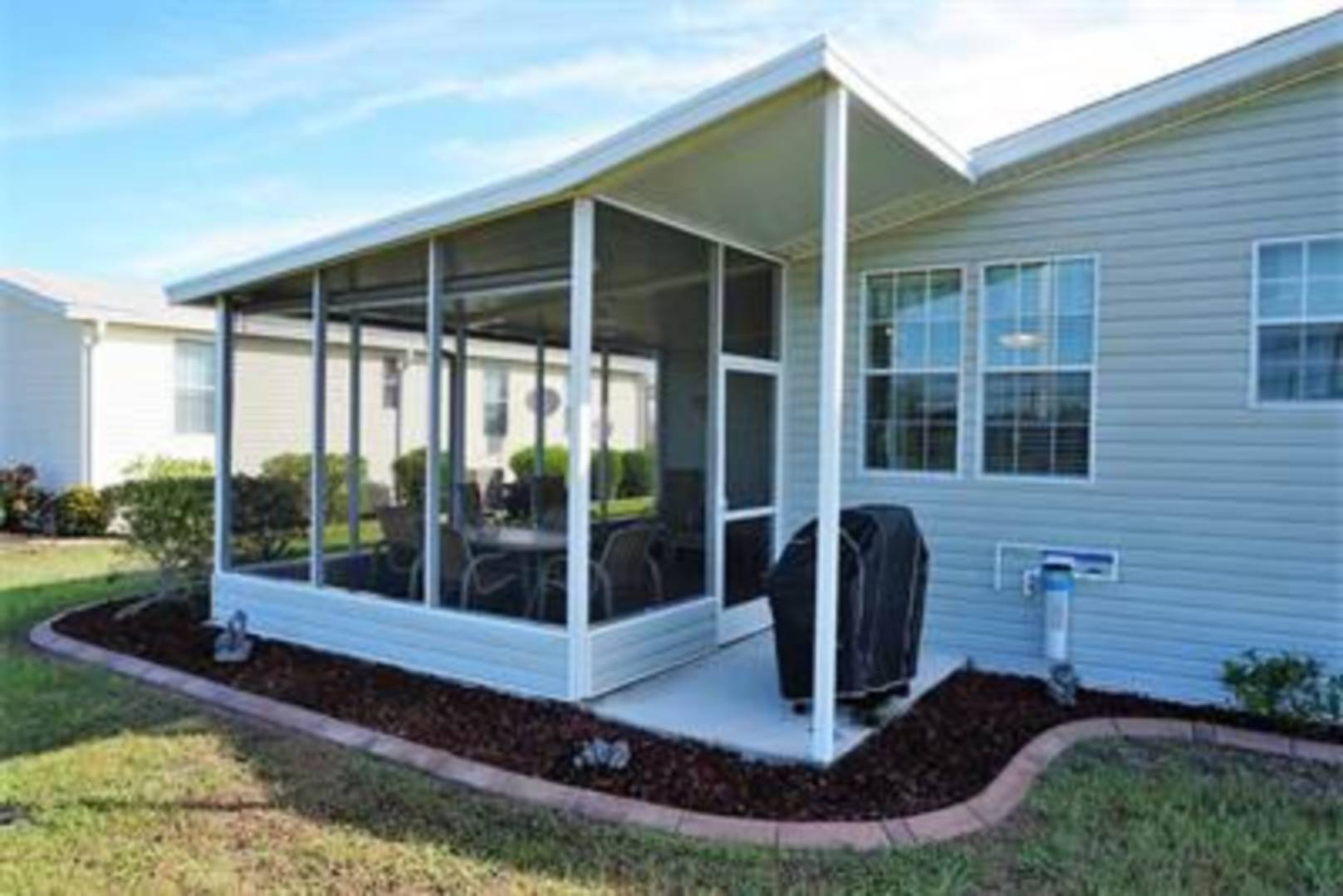 ;
;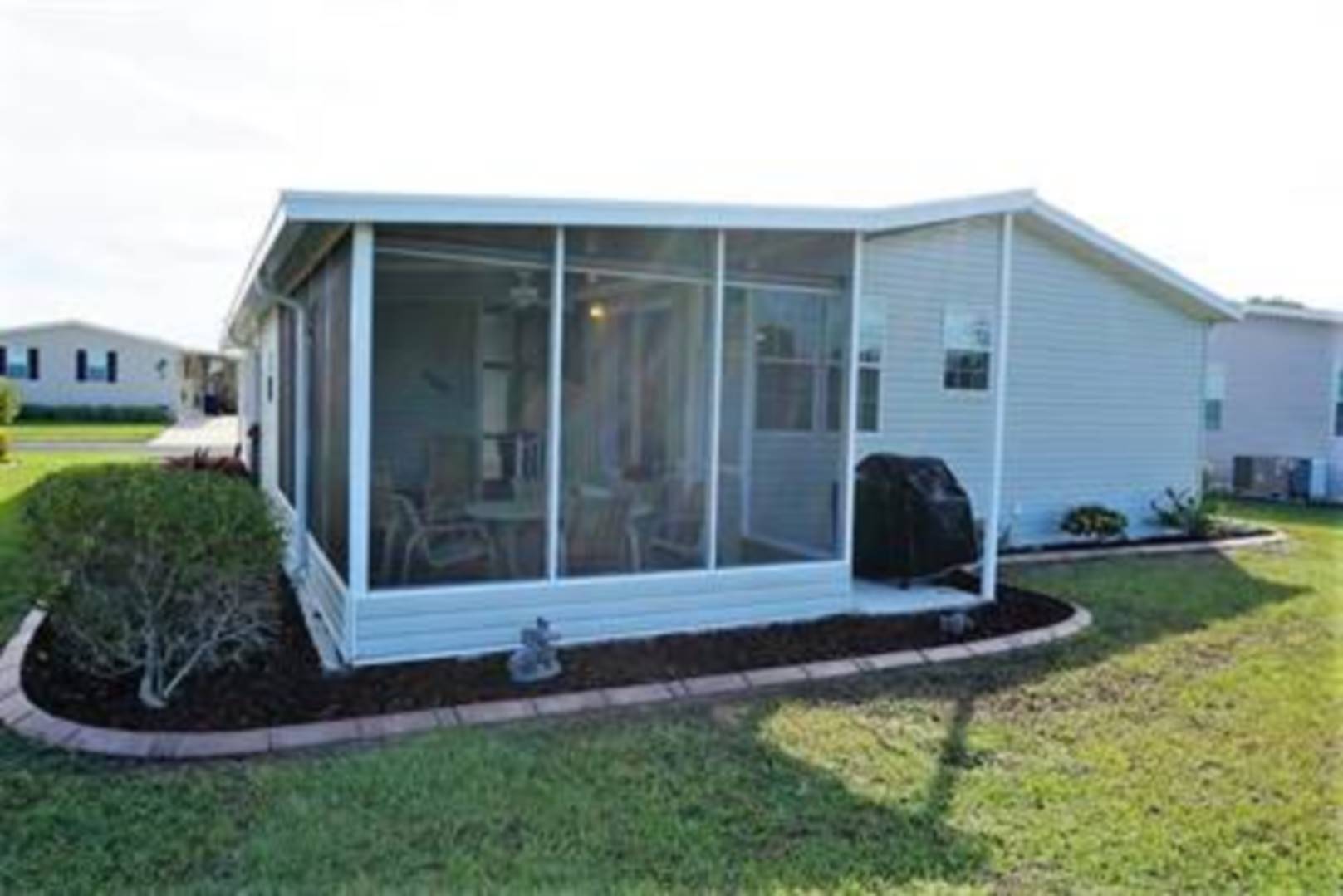 ;
;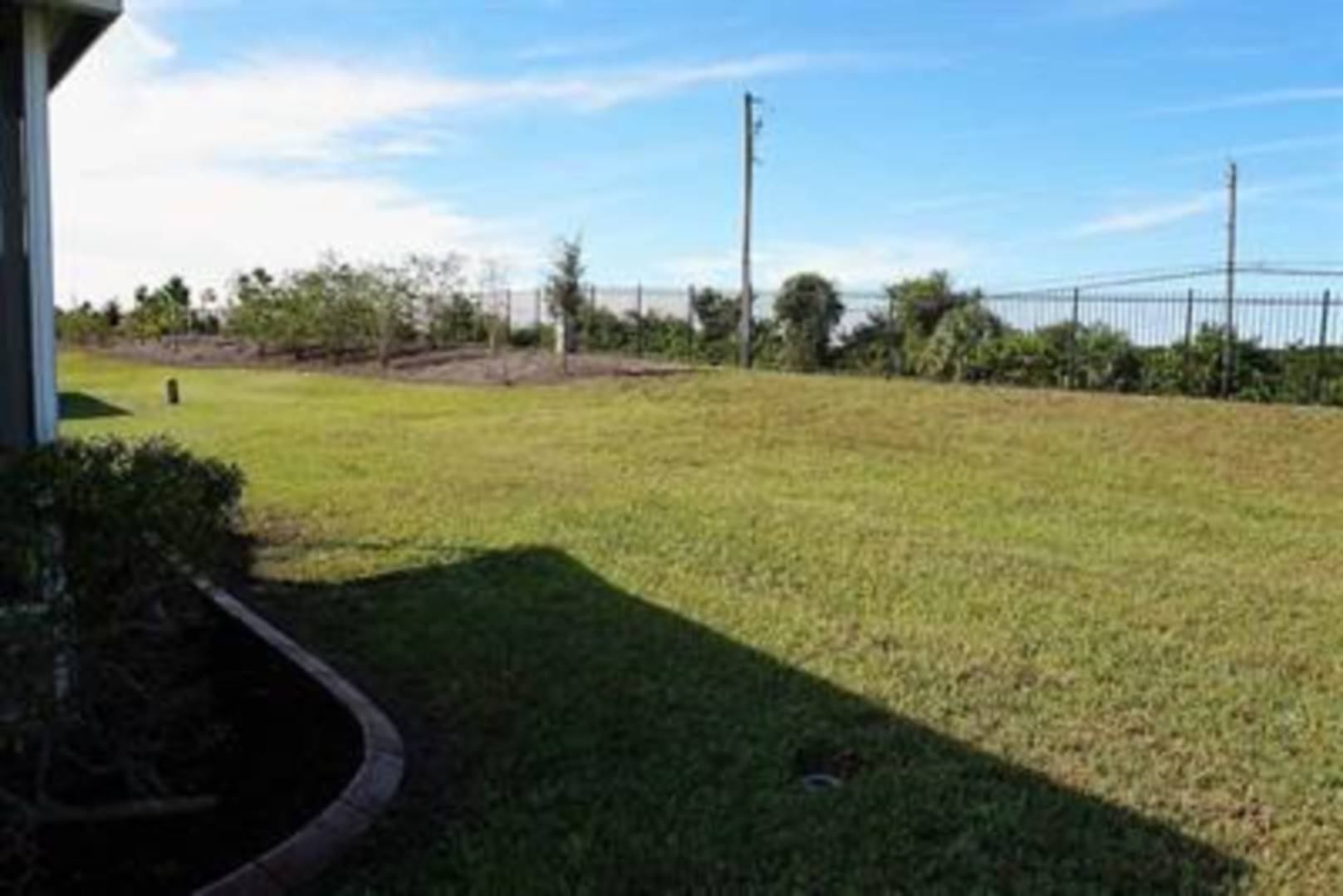 ;
;