LOVELY UPDATED OPEN CONCEPT W/FLORIDA ROOM!
***This home is on leased land - contact listing agent directly for appointment only showing*** BIG, BRIGHT & BEAUTIFUL UPDATED 2 BEDROOM, 2 BATH HOME WITH INDOOR LAUNDRY, FLORIDA ROOM AND LARGE PATIO IS COMPLEMENTED BY A TROPICAL GARDEN AND YOUR OWN FRUIT TREES! This unfurnished 2 bedroom, 2 bath home provides 1400 sf under air with amazing storage space plus a climate controlled detached utility room. The home is move-in ready with quality updates and many recent upgrades: - Laminate and ceramic tile flooring - Thermopane windows throughout home - Solar tinted vertical slide windows and sliding door in Florida Room - Complete kitchen renovation with soft close cabinets & drawers, granite countertops, high grade stainless appliances and ceramic tile flooring - Updated bathrooms including soft close cabinets & drawers, granite countertops, water efficient commodes and ceramic tile floors - Laundry room with newer front loading washer/dryer, ceramic tile flooring and built-in storage - New roof 2010 - Freshly sealed extra-long driveway - Utility shed with new lockable storm door, built-in shelving, insulated interior and portable A/C - Quick close exterior hurricane shutters - Paver patio, walkway and border lined with tropical foliage and several fruit bearing trees With two side entries this home provides a nice entry for guests through the open concept sunlit living room with cathedral ceilings, laminate flooring, attractive plantation shutters and lighted ceiling fan. The perfect floor plan for entertaining has new sliding doors to the Florida room with solar blocking vertical slide windows with blinds, ceramic tile flooring and portable A/C units. This relaxing room is lined with a variety of colorful plants and shrubs. What a beauty! Everything you need in this great open concept kitchen. All new soft close drawers and cabinets include 2 Lazy Susans and a floor to ceiling pantry with space saving pull-out drawers! Granite countertops, tile backsplash, stainless under counter sink with pull-down faucet, high grade stainless appliances including convection range and built-in microwave and ceramic tile floor and new lighted ceiling fan. Super heart-of-the-home bar-top island accommodates four and provides extra prep space, storage and a great place to gather! Dining area located just steps from the kitchen with sunny window, lighted ceiling fan and laminate flooring. Located off the wheelchair accessible hallway is a large laundry room with lots of built-in storage, utility closet, second home exit, newer front-loading washer & dryer and ceramic tile floor. Main bath is also accessible through this room. Spacious master suite has east exposure and with Thermopane windows, new cordless blinds and sun blocking exterior storm shutters which provides comfy and soothing lighting all day long. Laminate flooring, wall mounted reading lights and new lighted ceiling fan. The en-suite; a lovely stained glass Birds of Paradise immediately catches your eye. The renovation includes new soft close vanity, granite countertop with under counter sink, new lighting, updated commode and ceramic tile flooring. There is a large linen closet and walk-in shower. The guest room includes two wall closets, laminate flooring, new lighted ceiling fan, Thermopane window and cordless blind. Another nicely renovated guest bath with soft close vanity, granite countertop with under counter sink, new lighting, updated commode and ceramic tile flooring. Tub/shower combination. EXTERIOR - Driveway recently sealed and painted. Large climate controlled insulated storage shed with built-in wooden shelving. Attractive paver patio and walkway with numerous plants, shrubs and fruit trees (all fruit is edible) provide your own little backyard oasis! Monthly lot rent includes water, sewer, trash/recycling curbside pickup, lawn maintenance and upscale amenities.



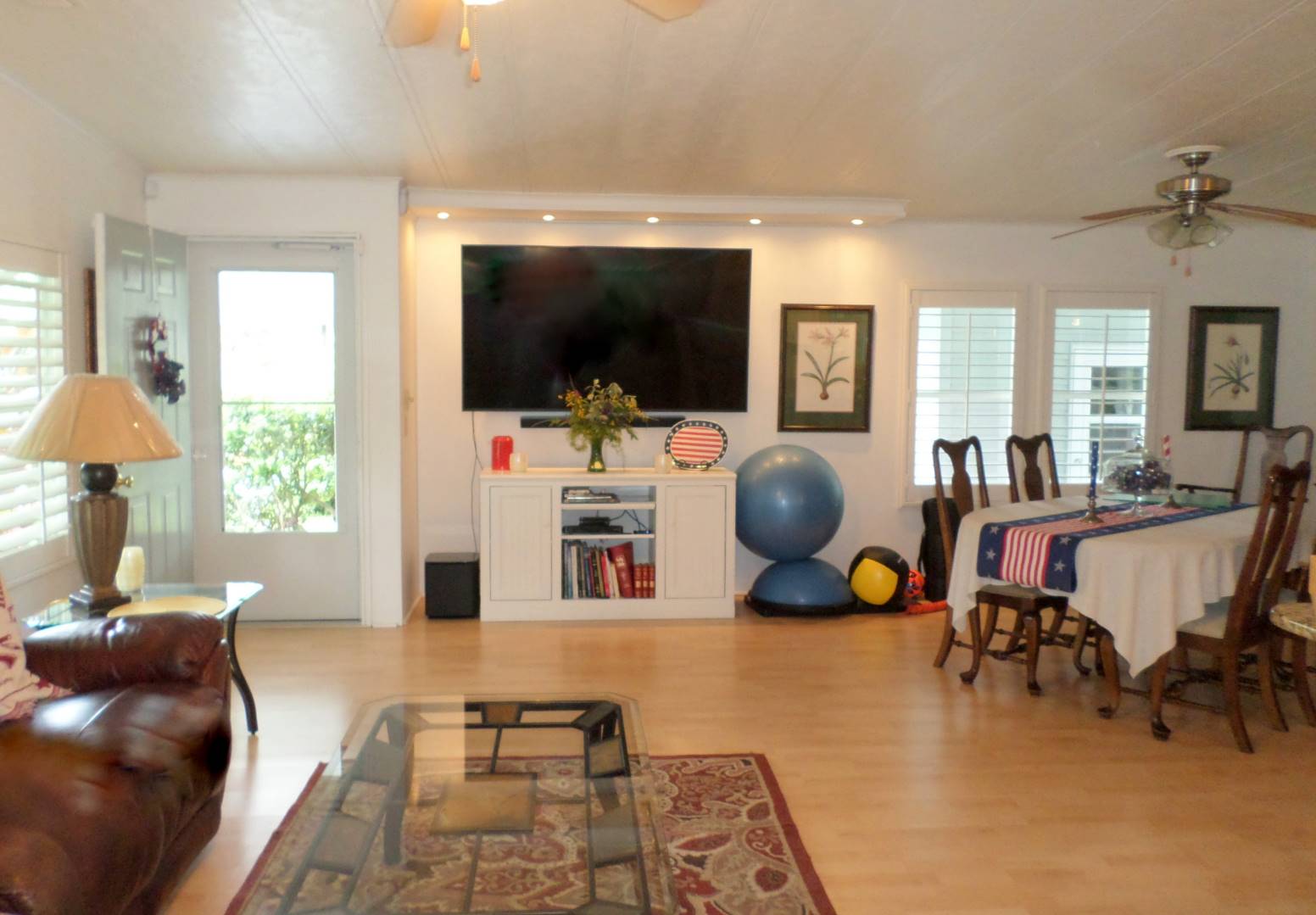


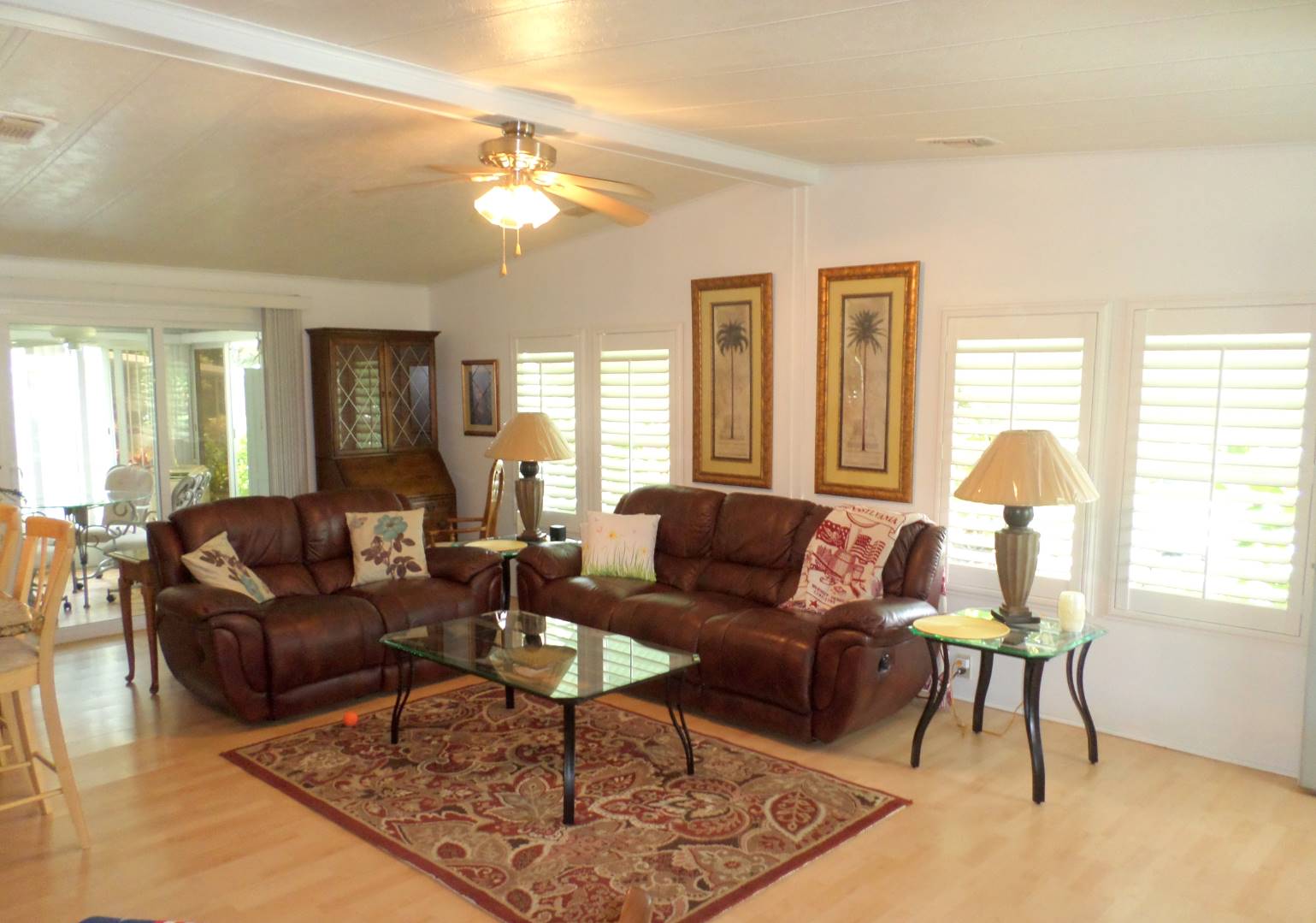 ;
;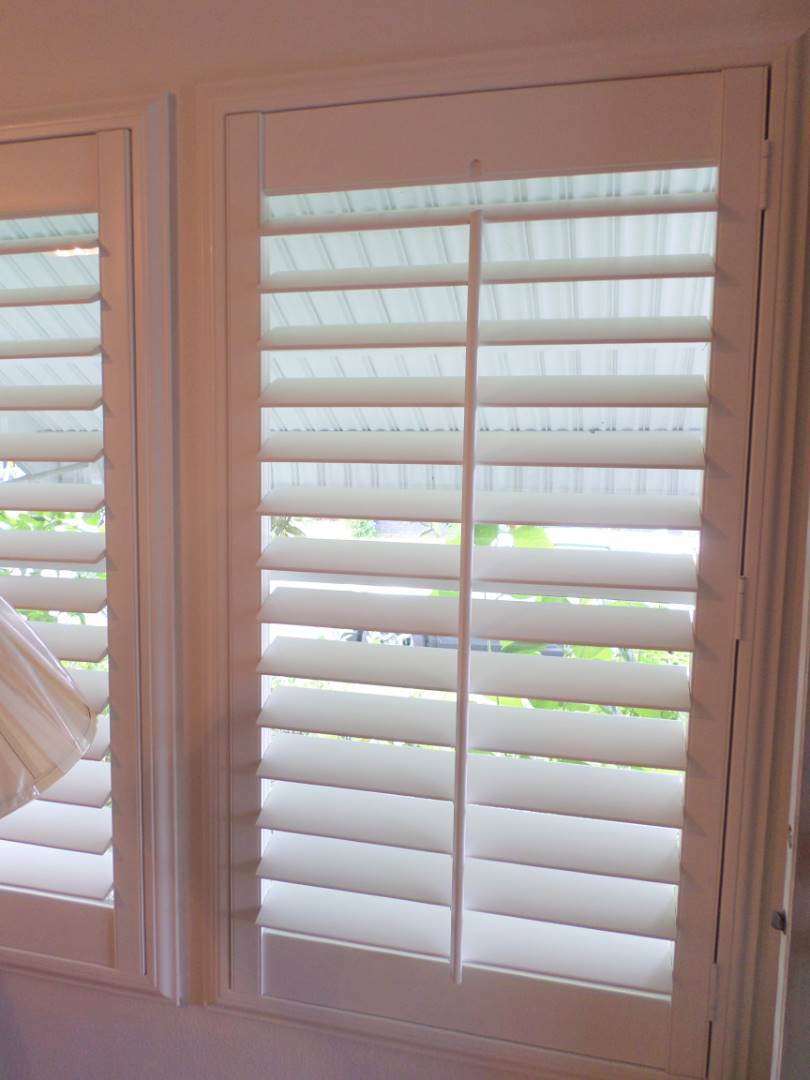 ;
;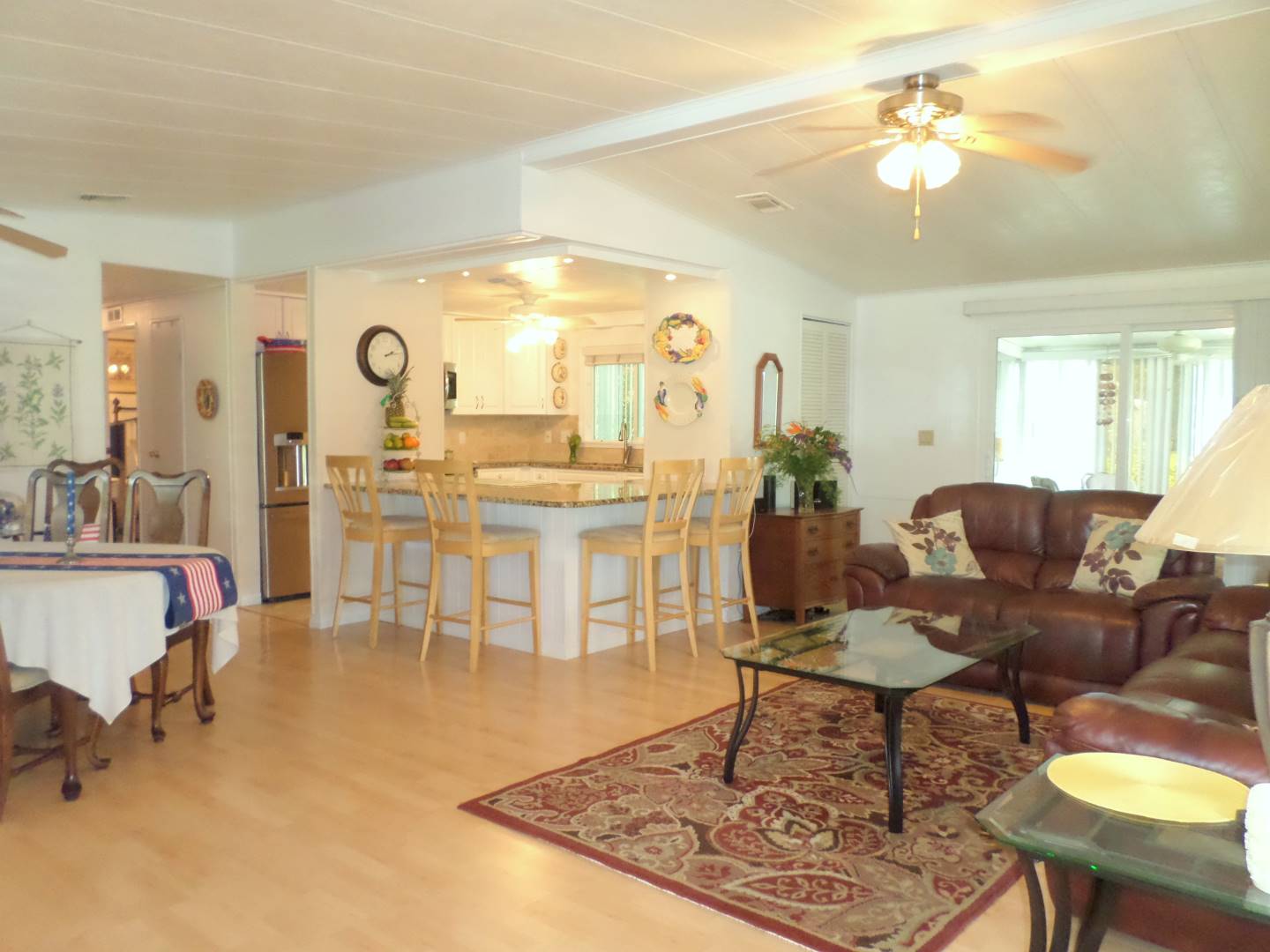 ;
;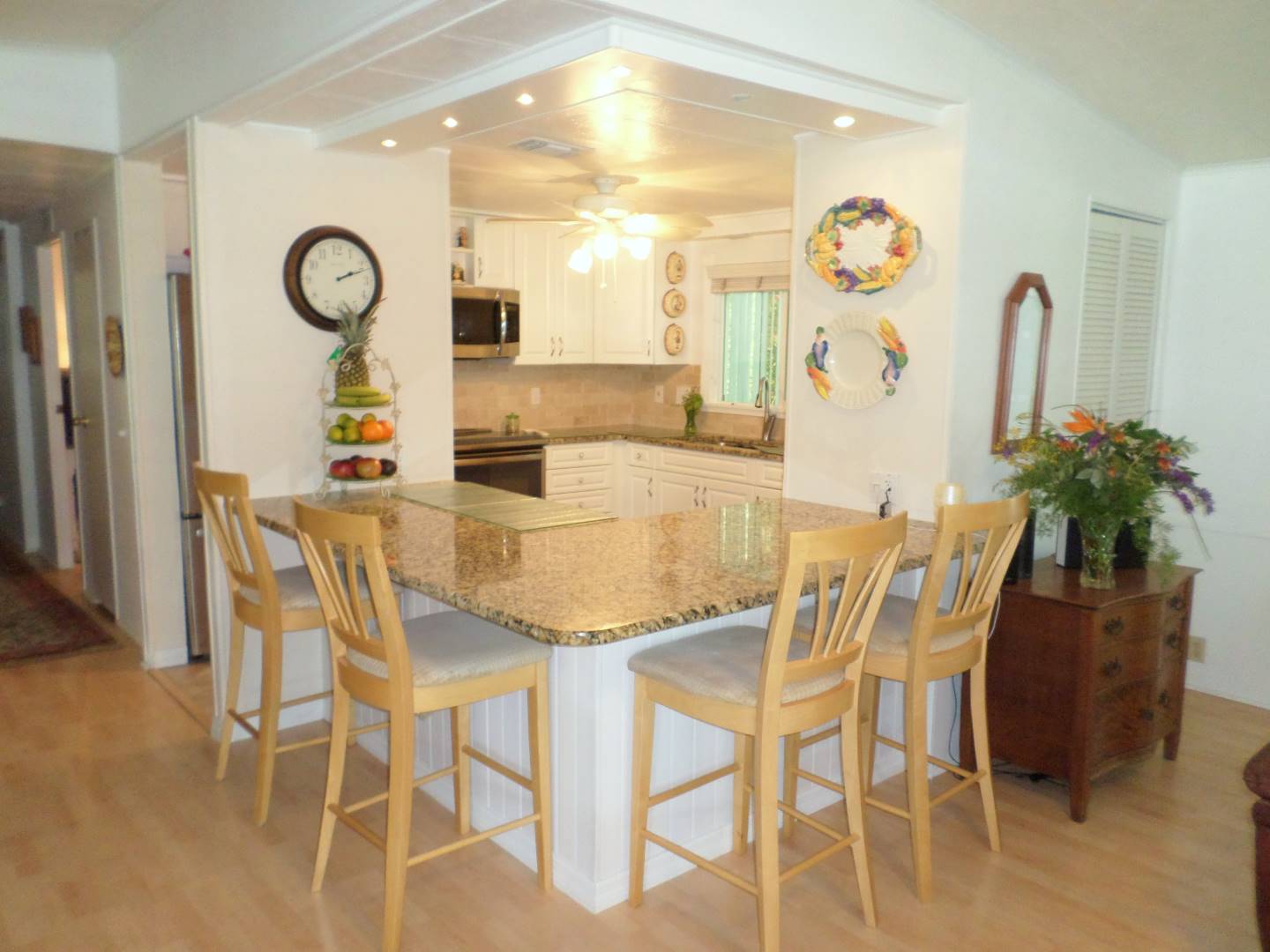 ;
;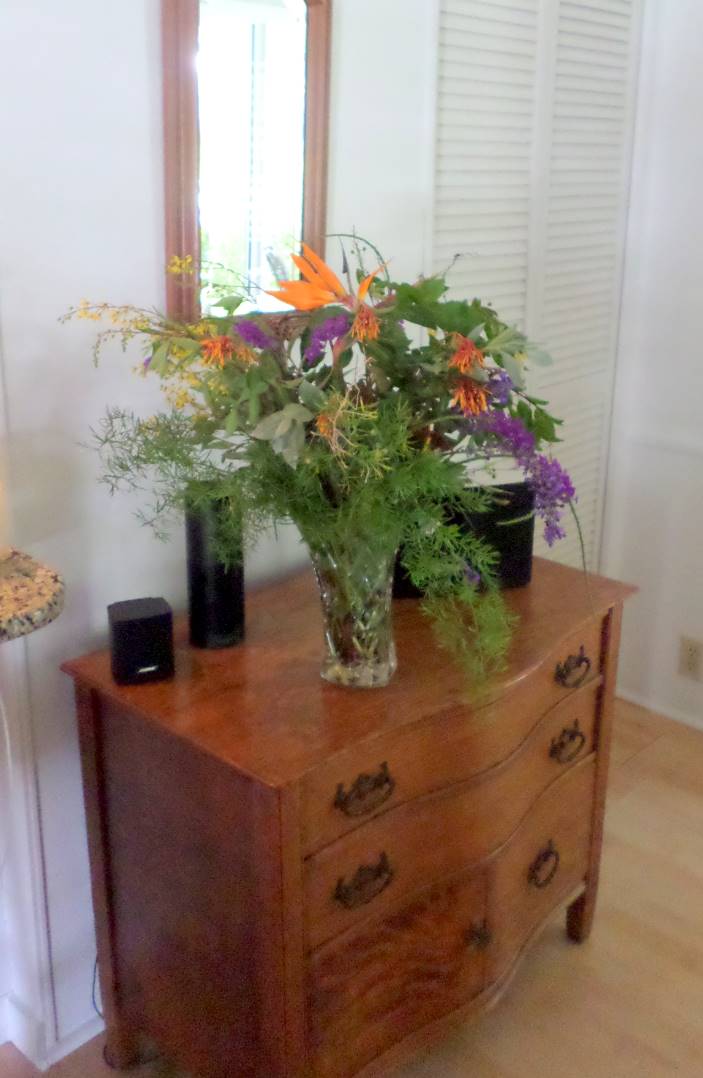 ;
;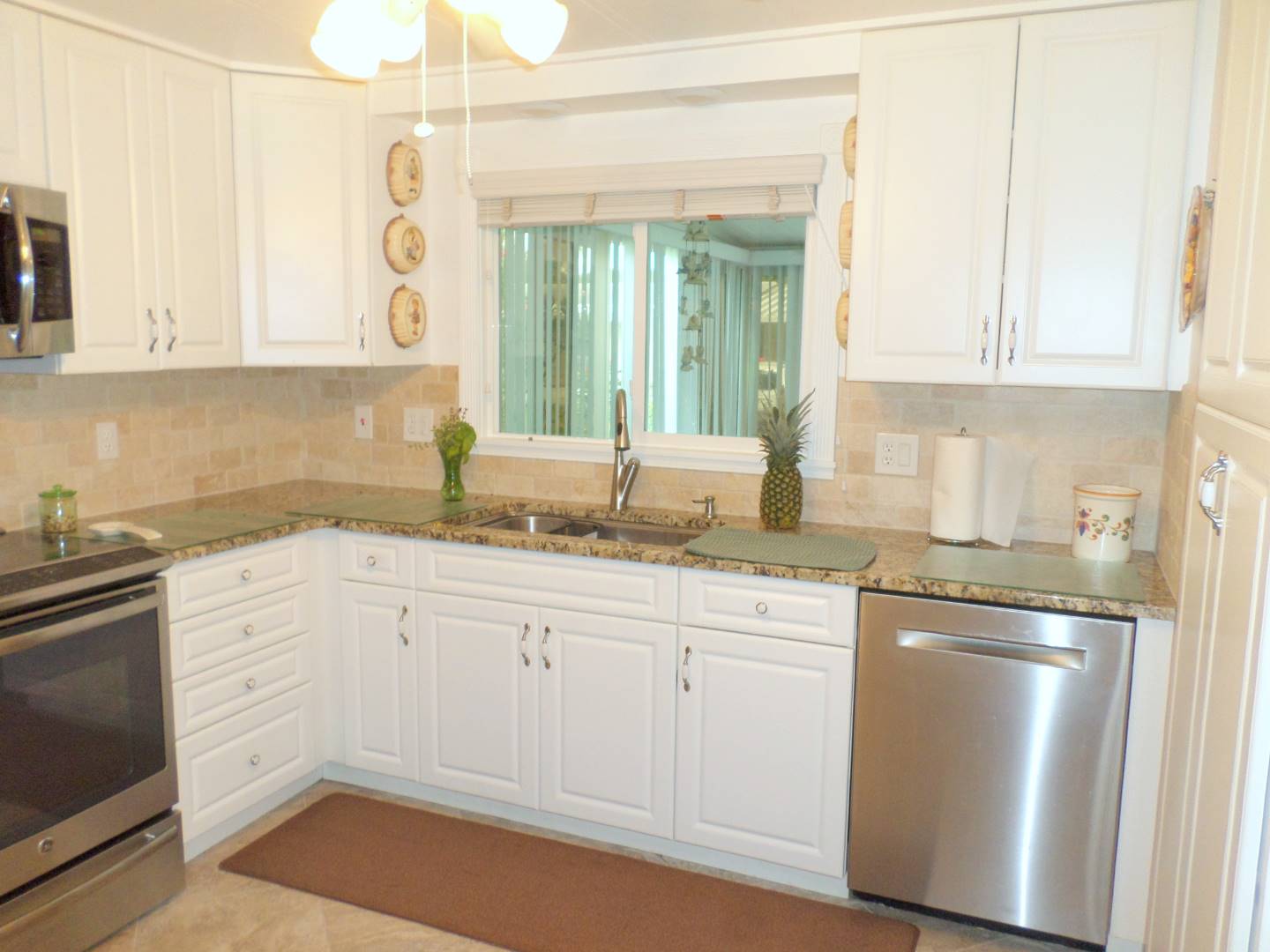 ;
;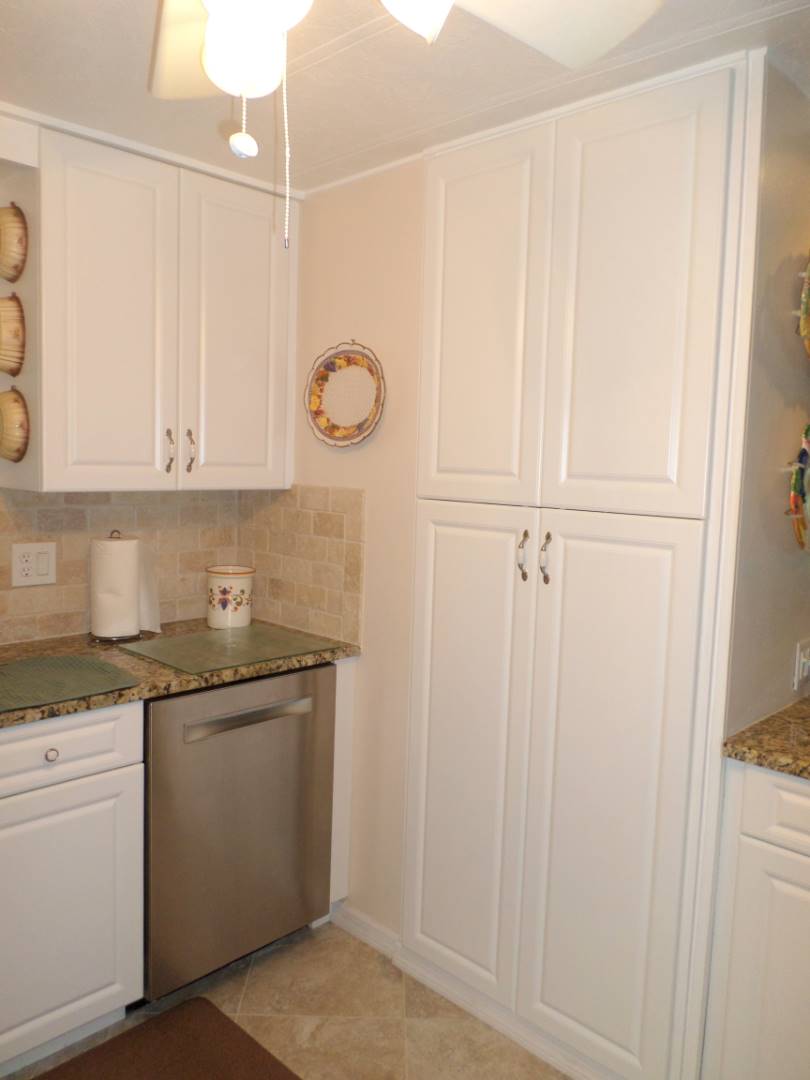 ;
;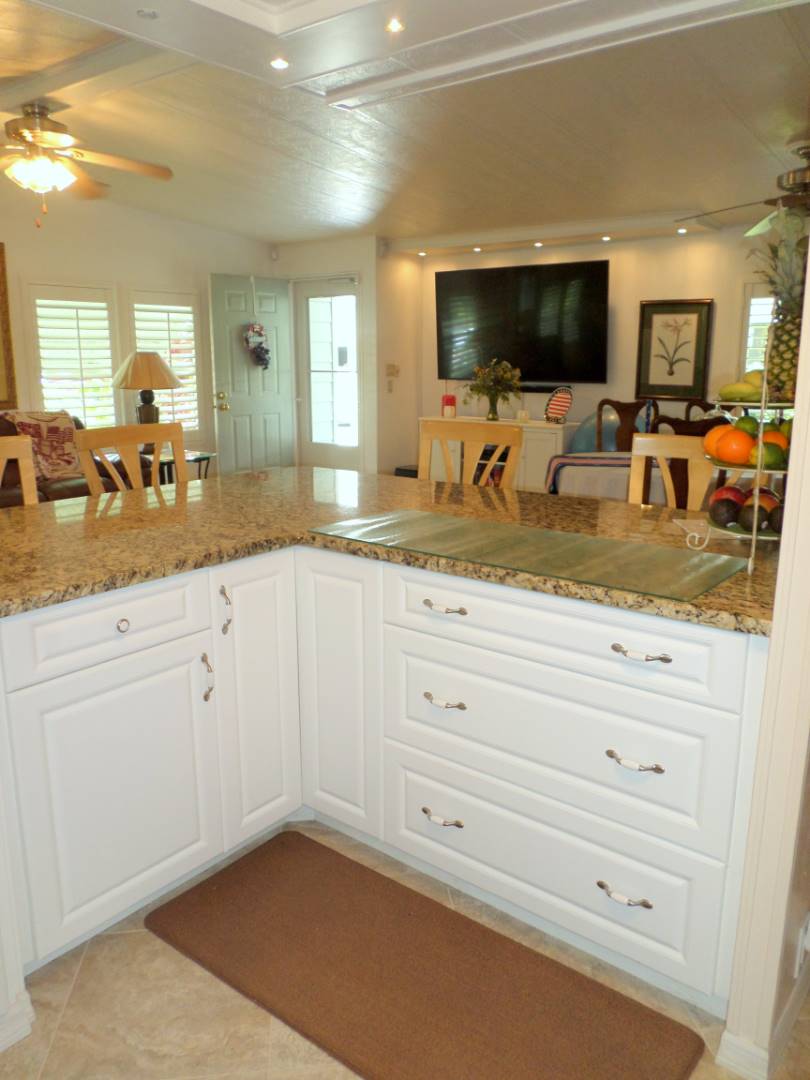 ;
;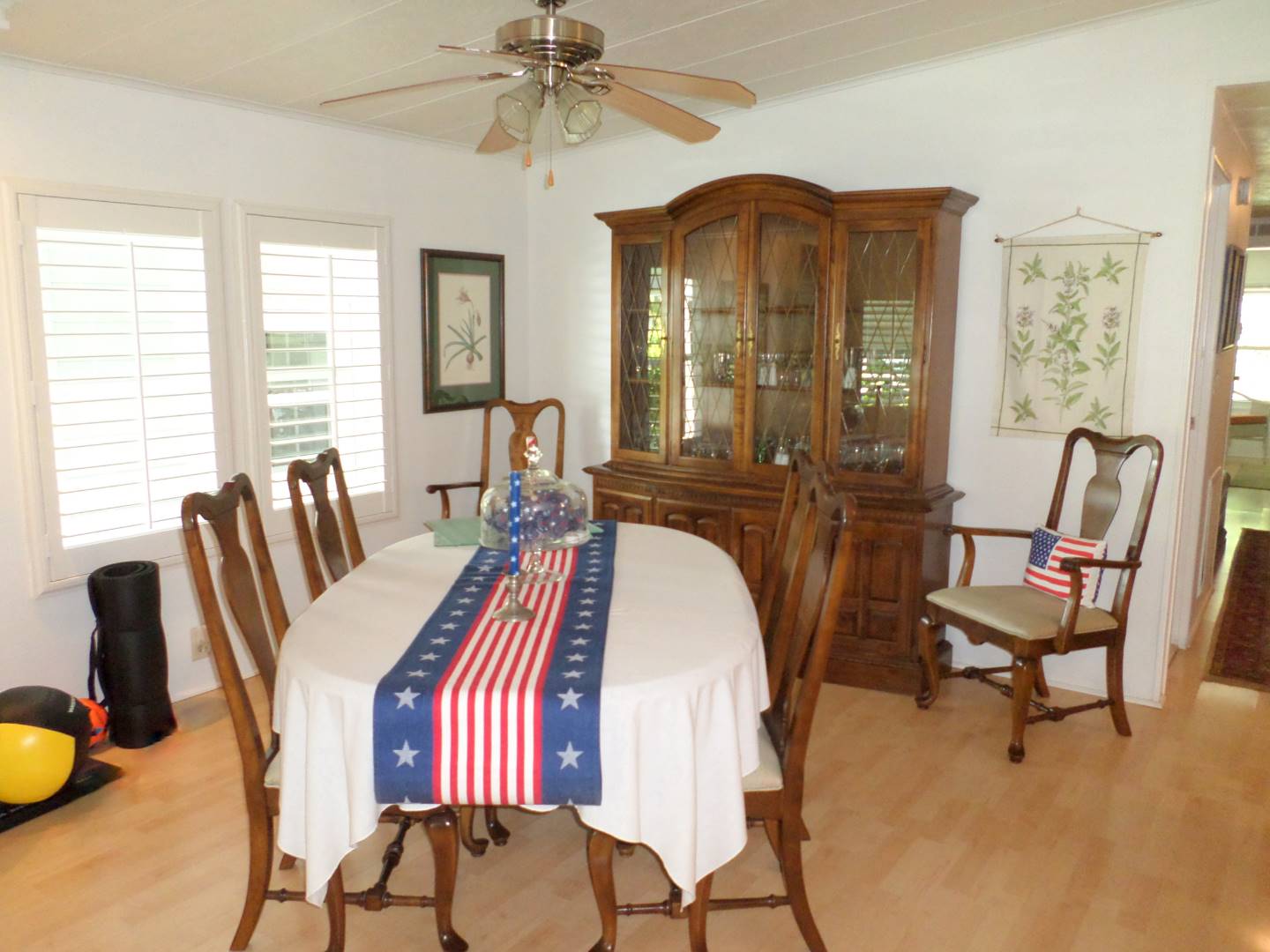 ;
;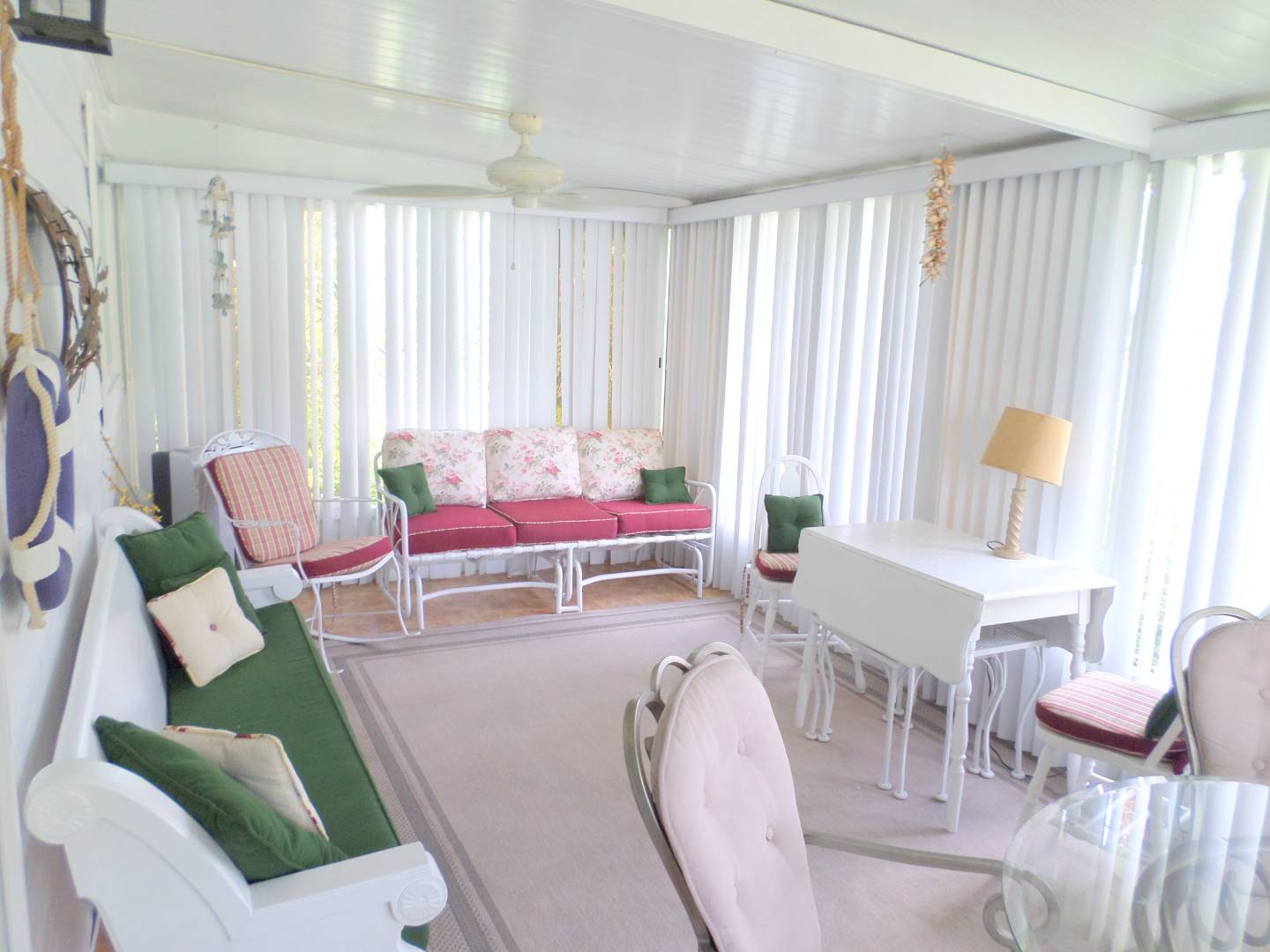 ;
;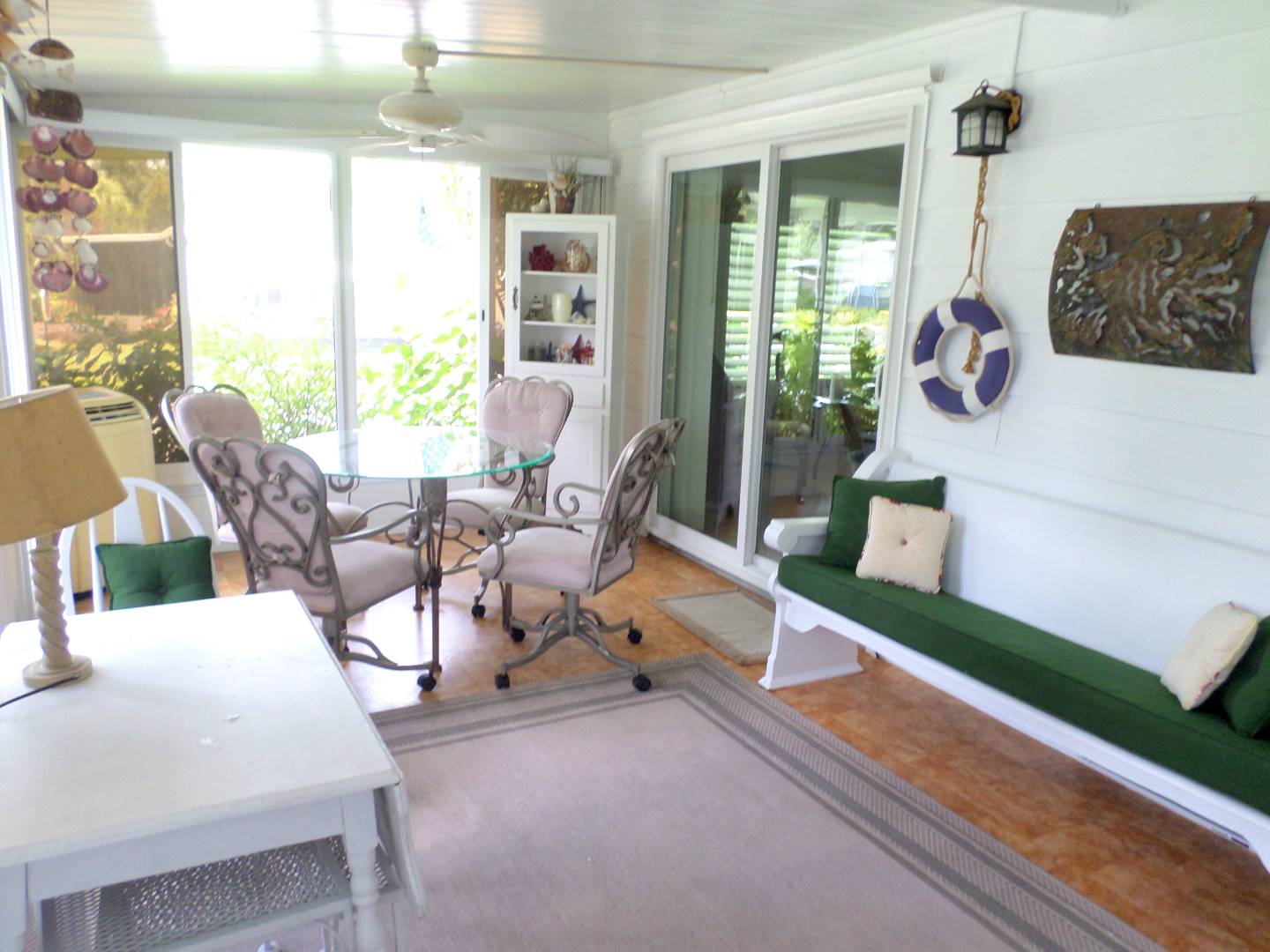 ;
;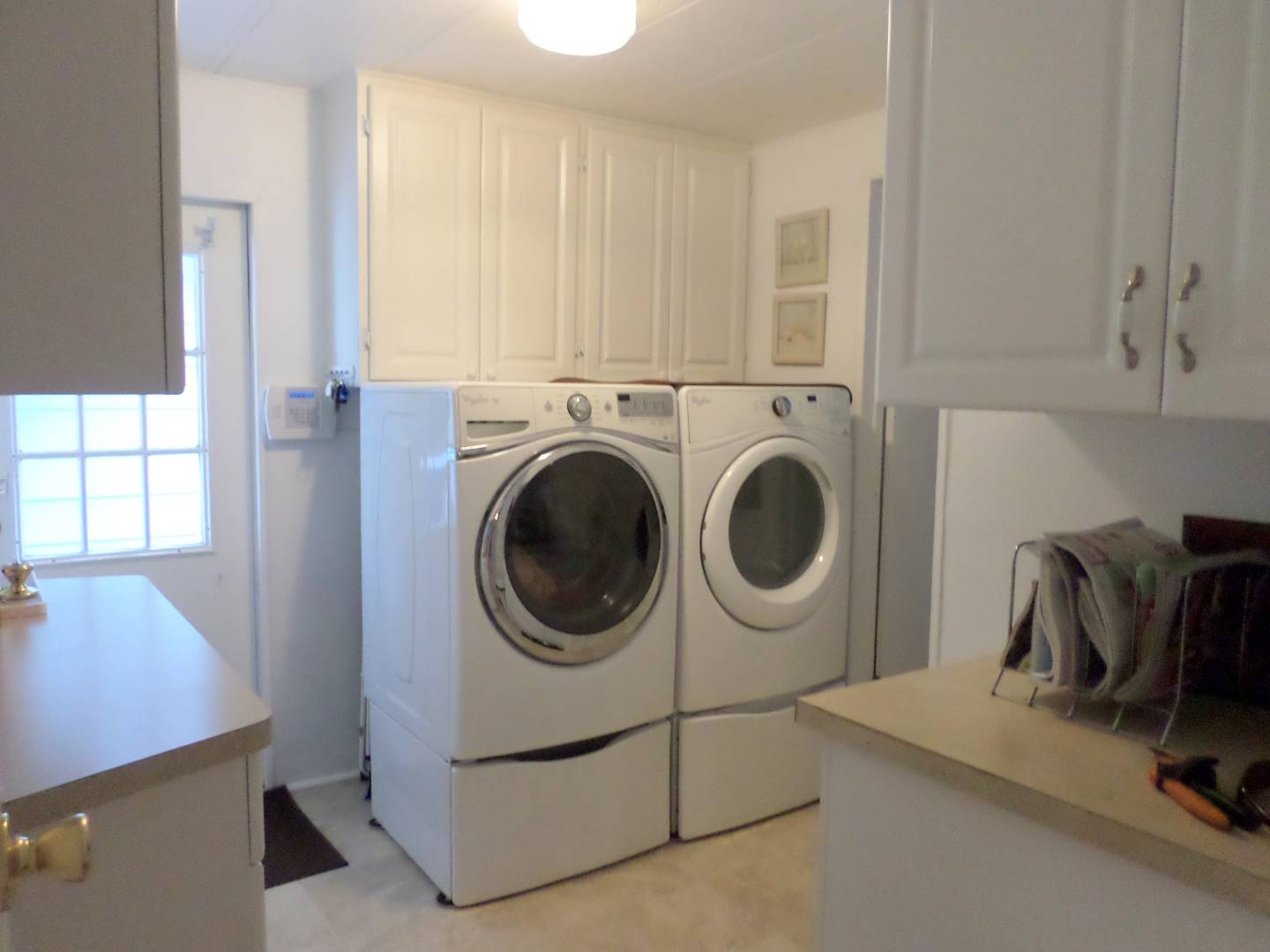 ;
;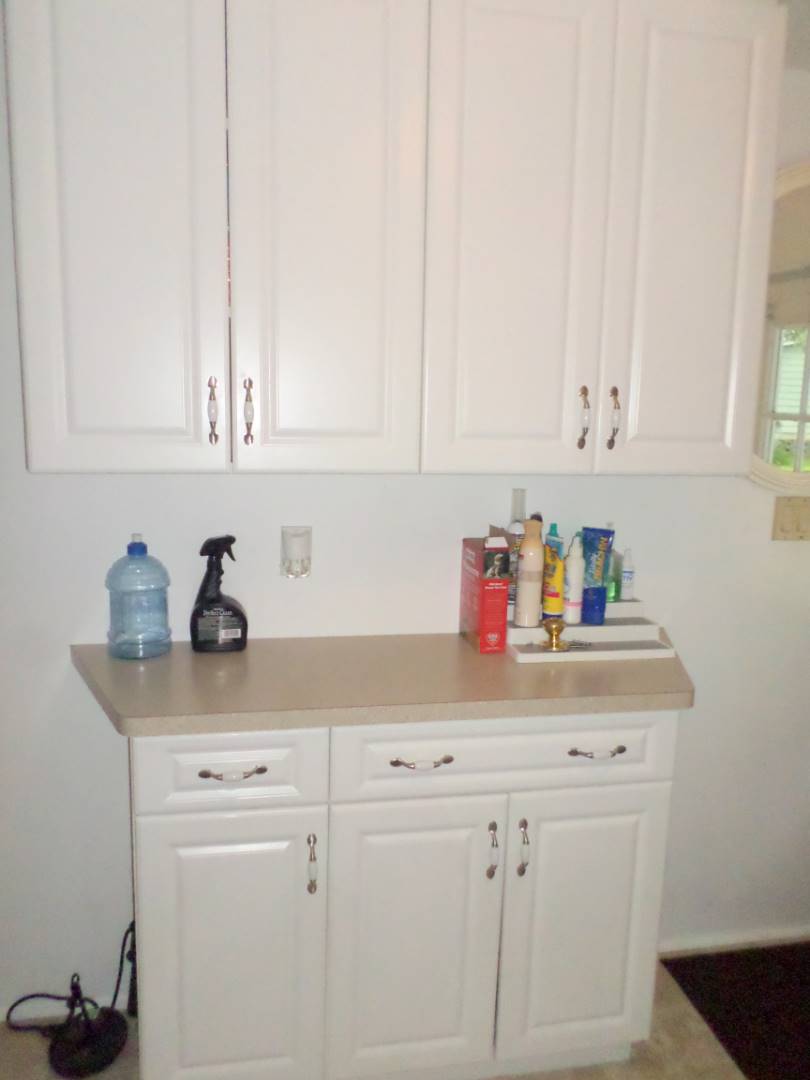 ;
;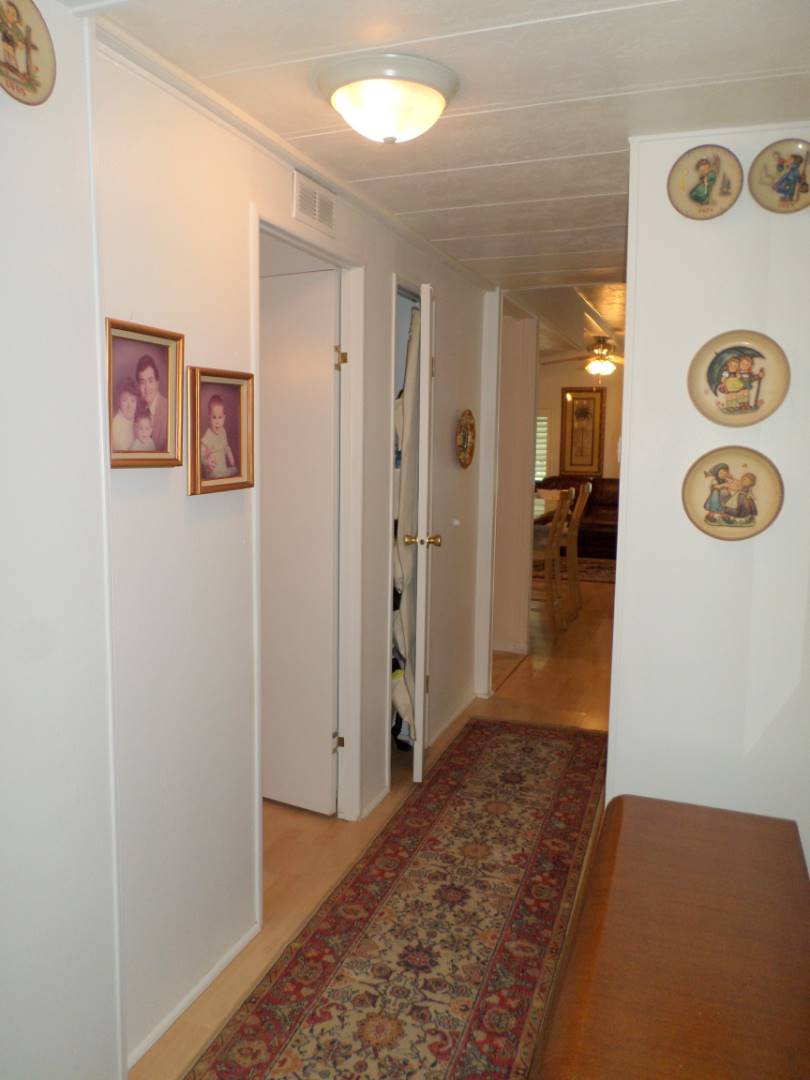 ;
;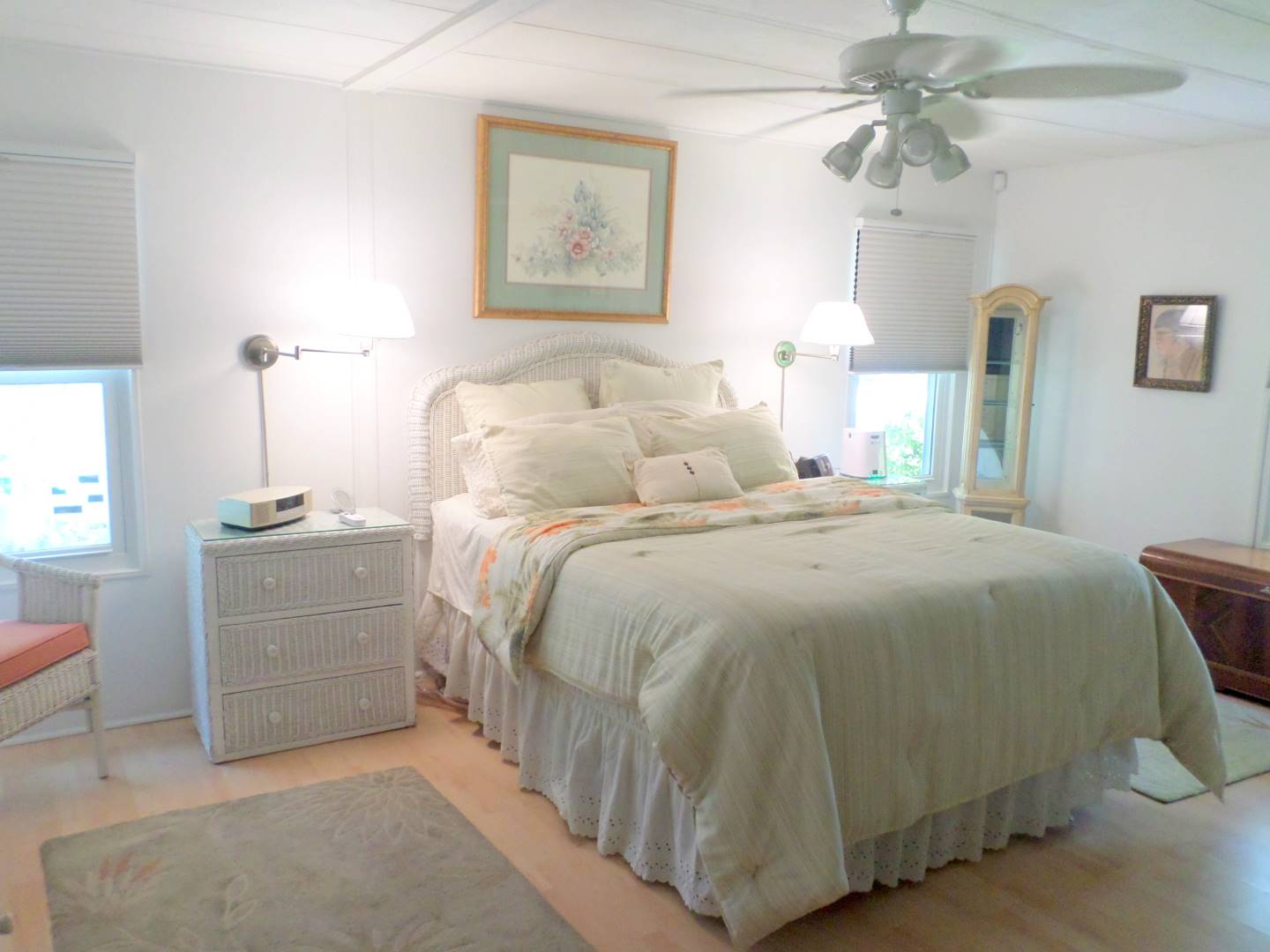 ;
;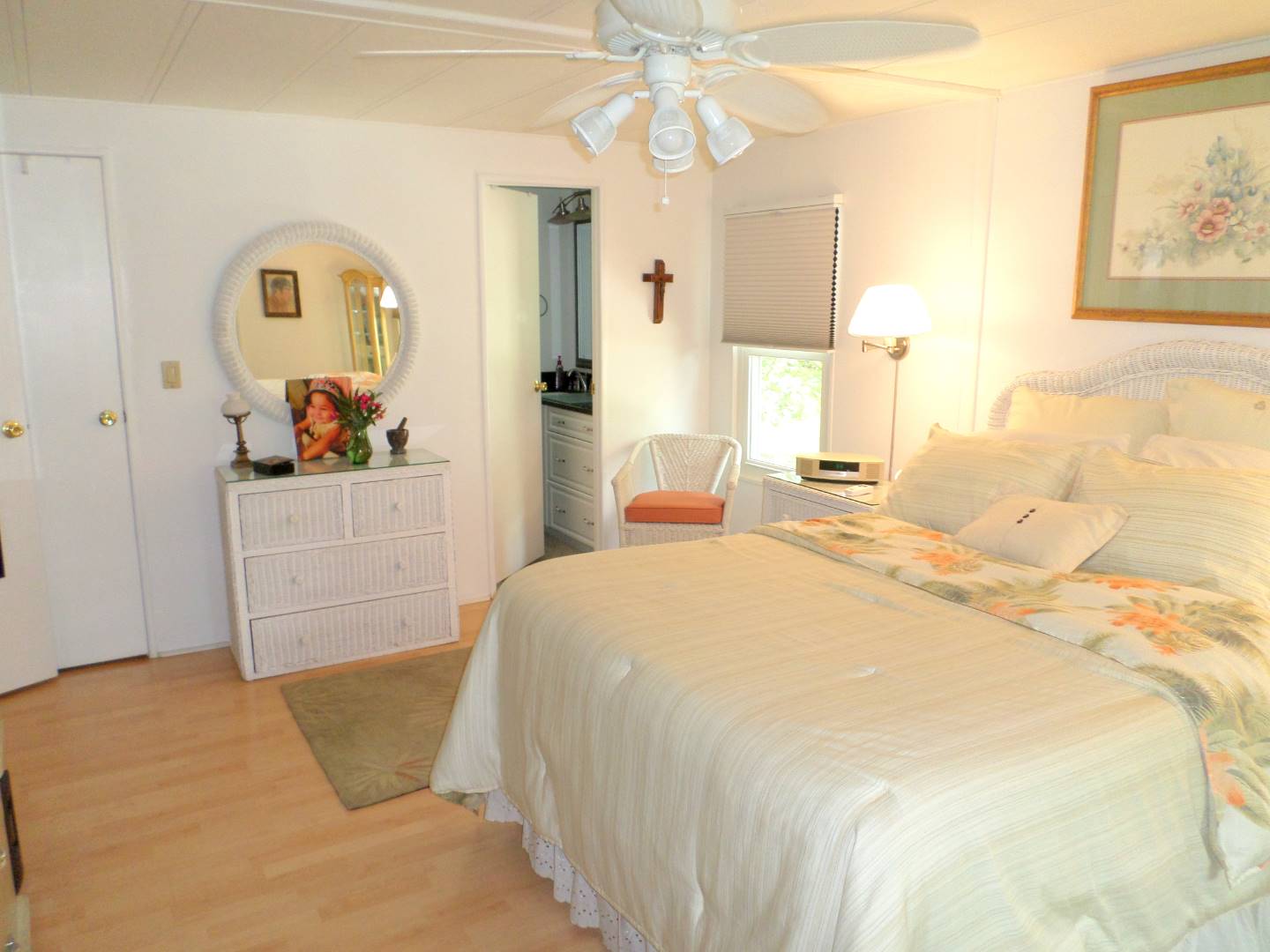 ;
;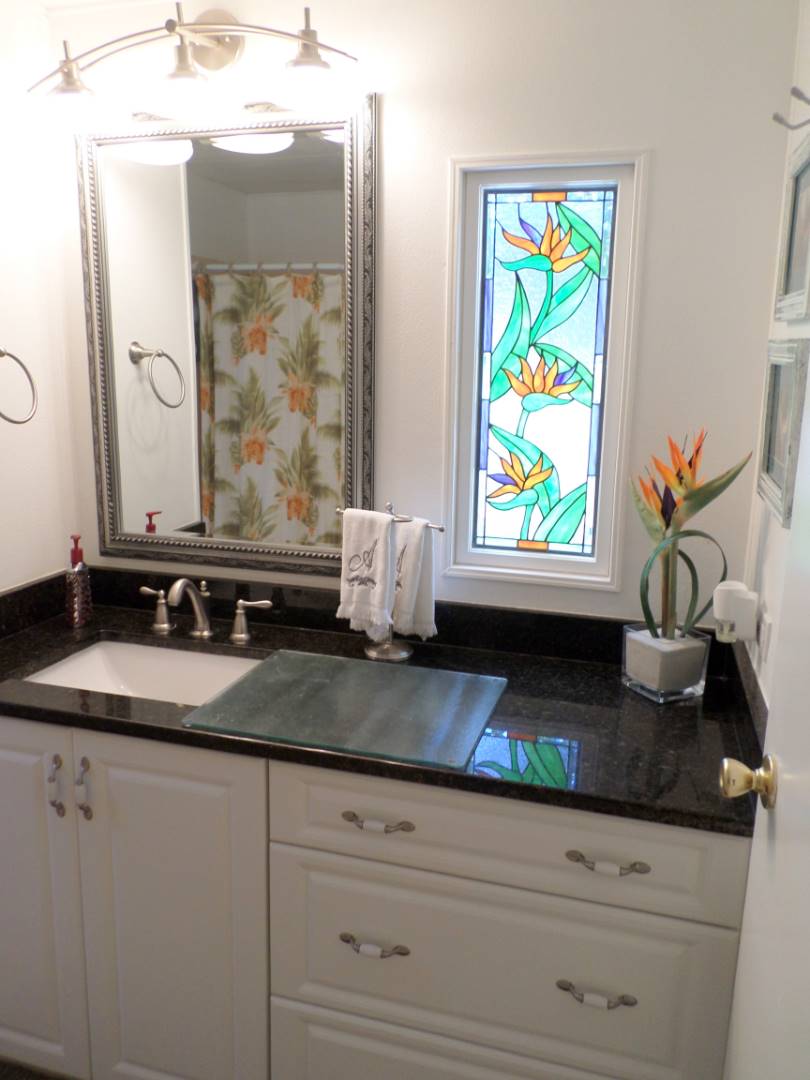 ;
;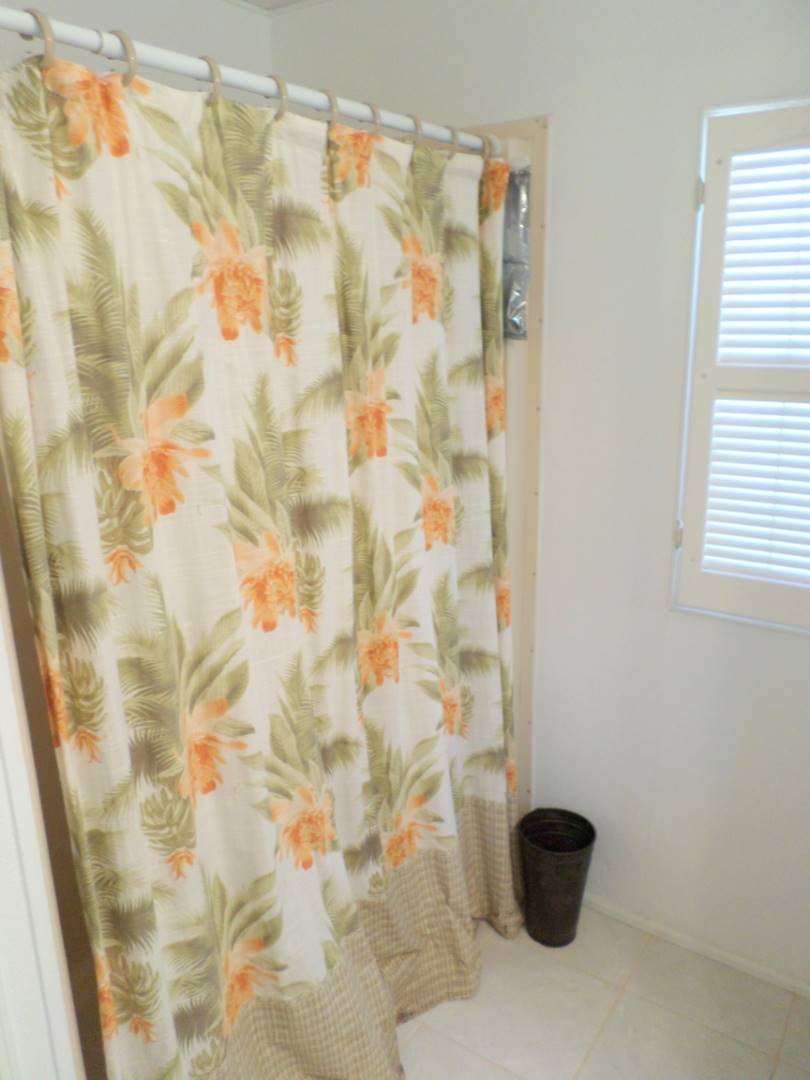 ;
;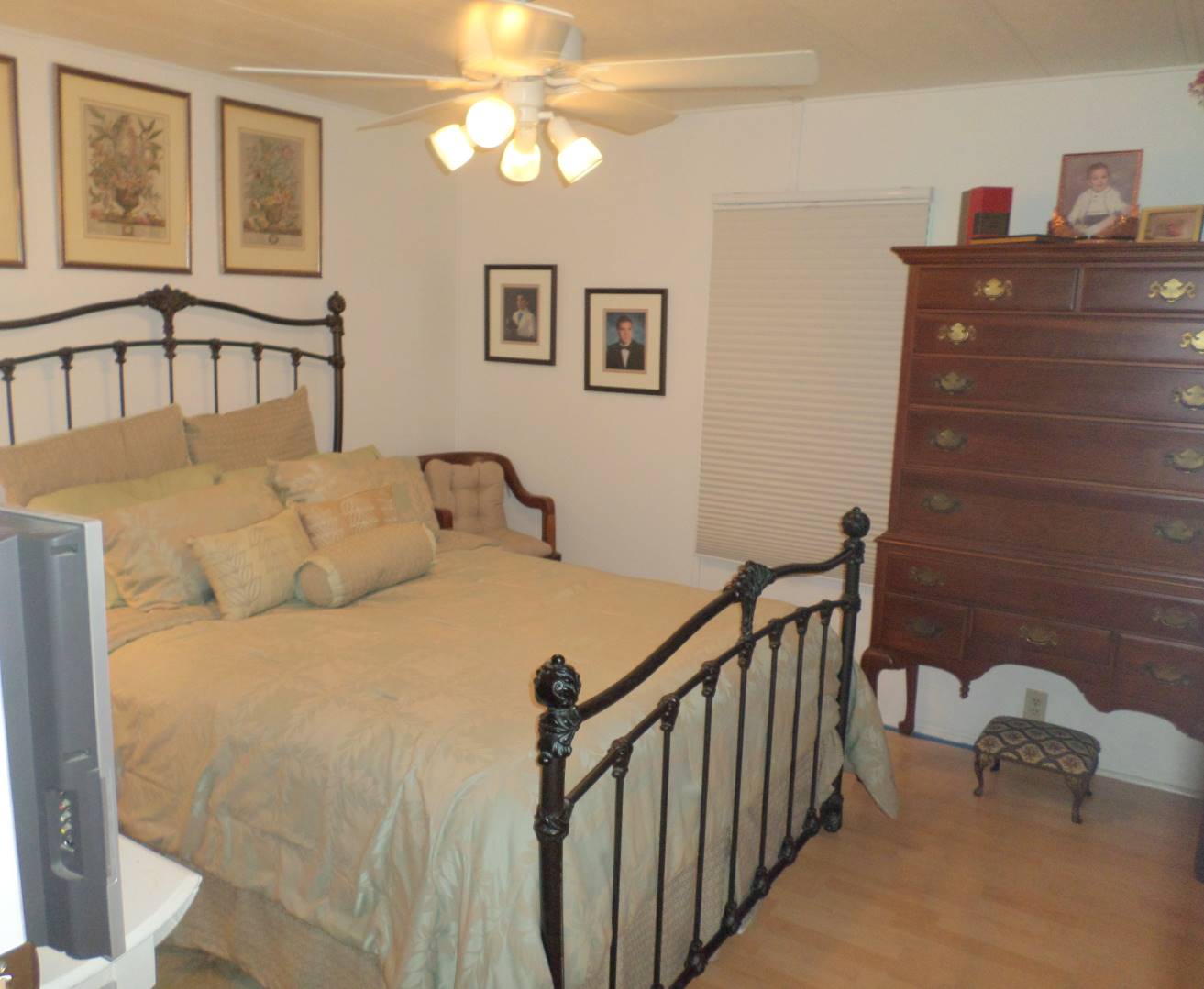 ;
;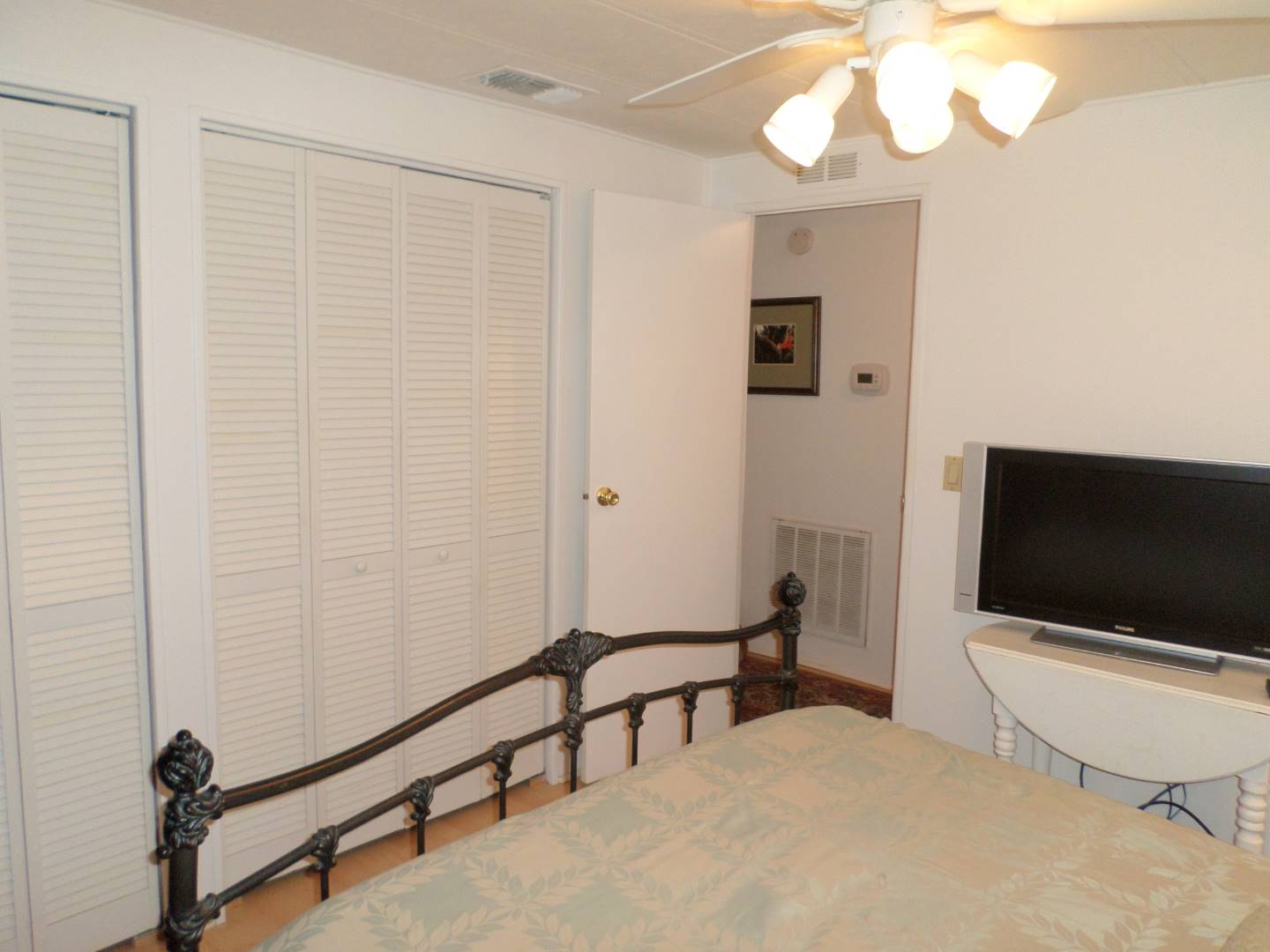 ;
;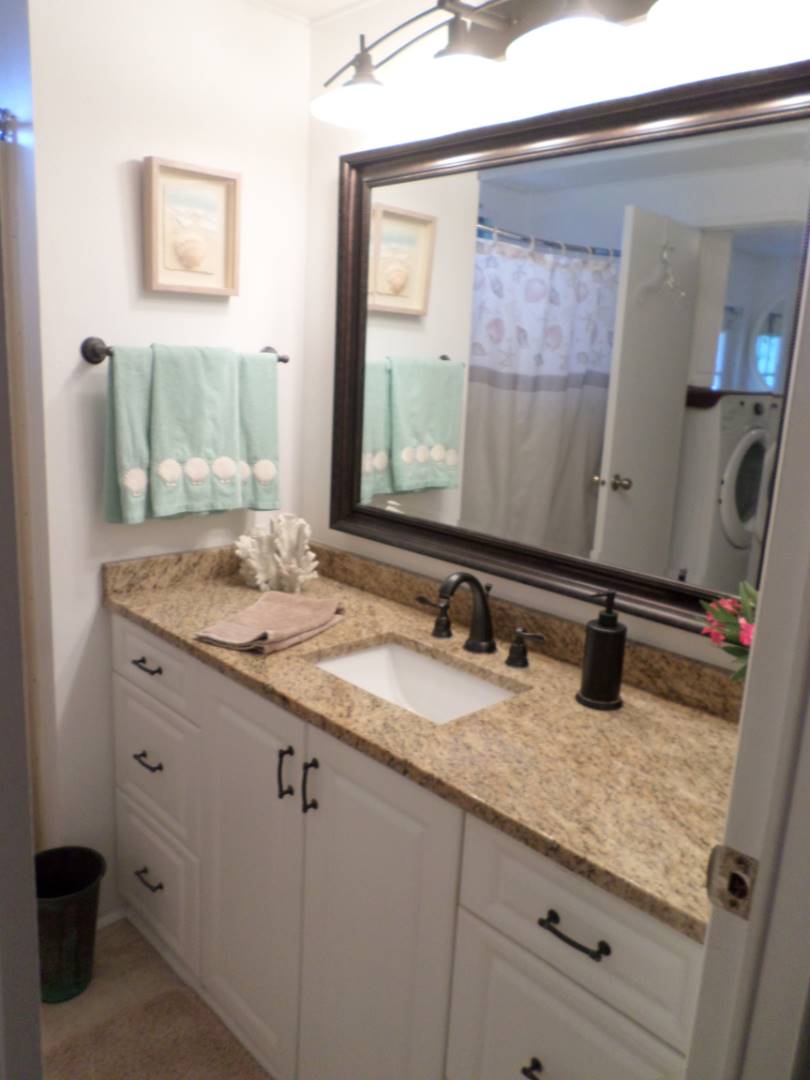 ;
;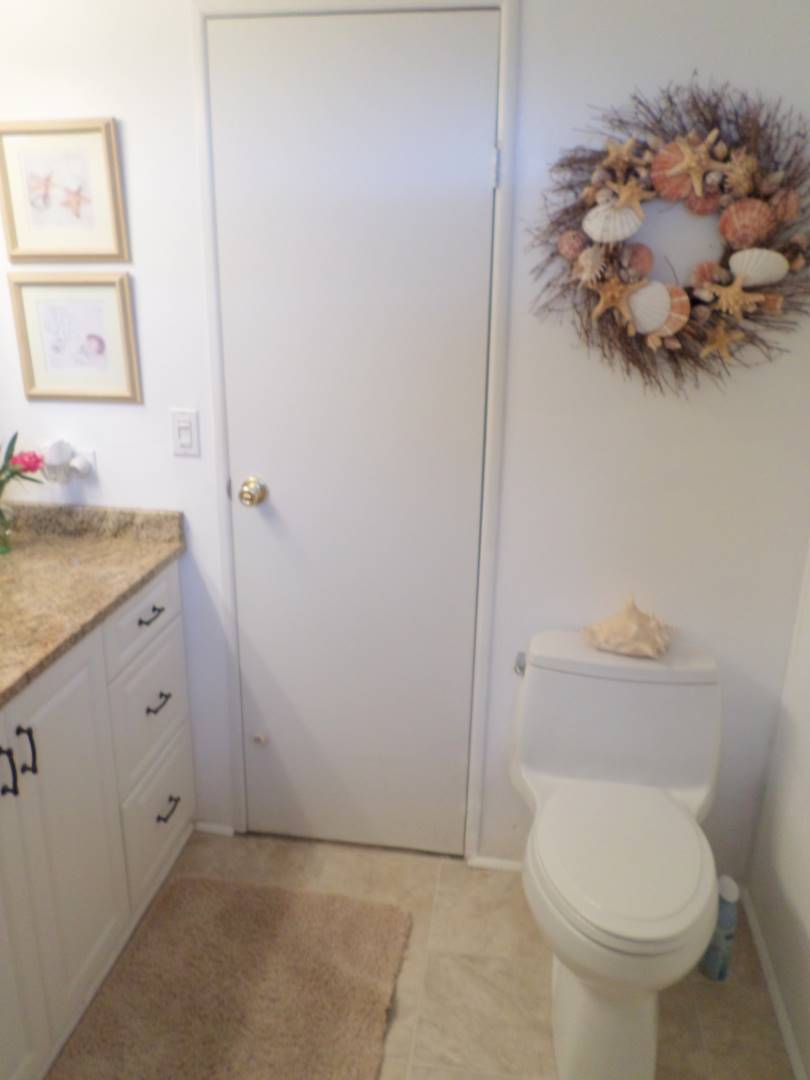 ;
;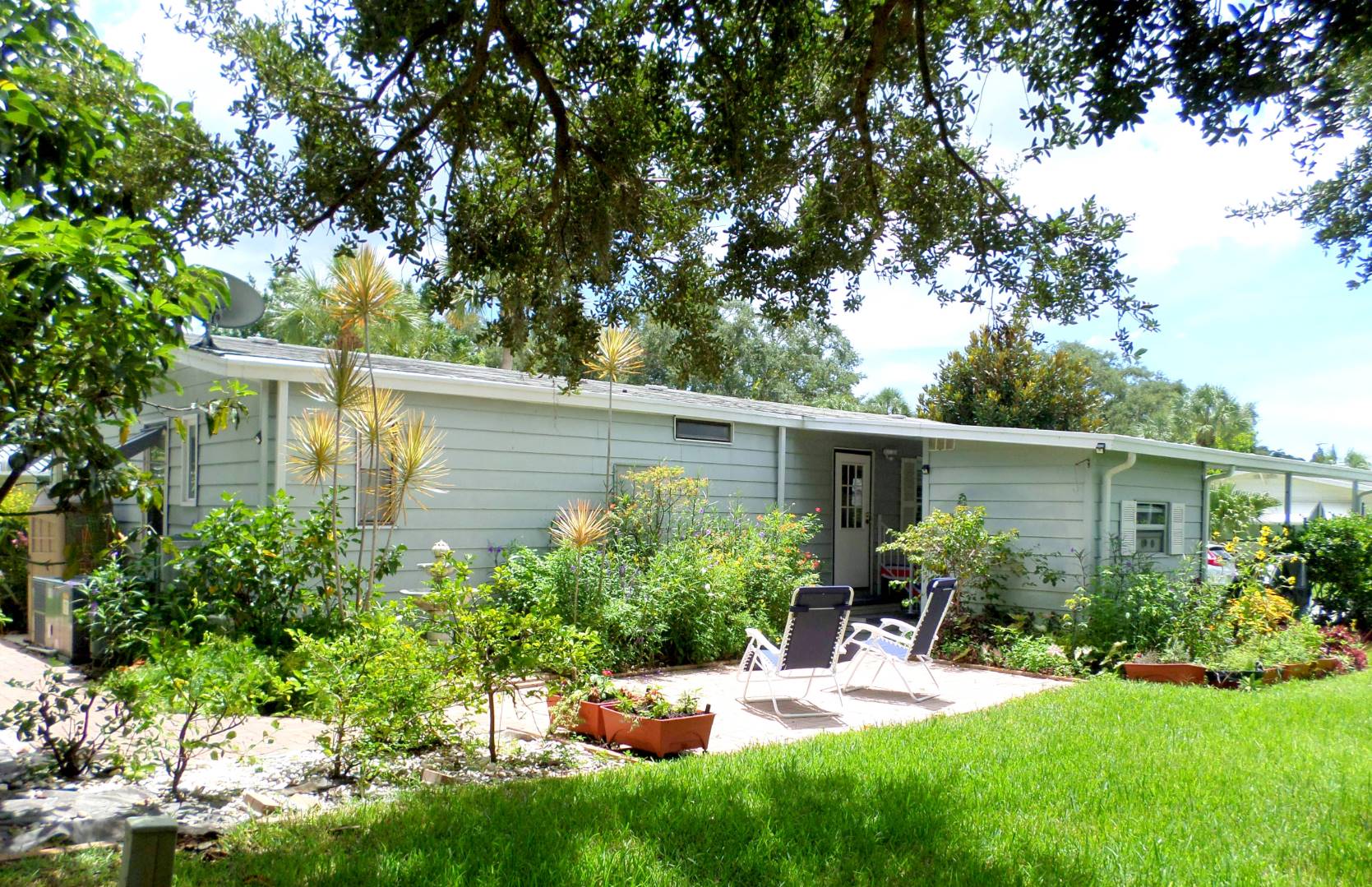 ;
;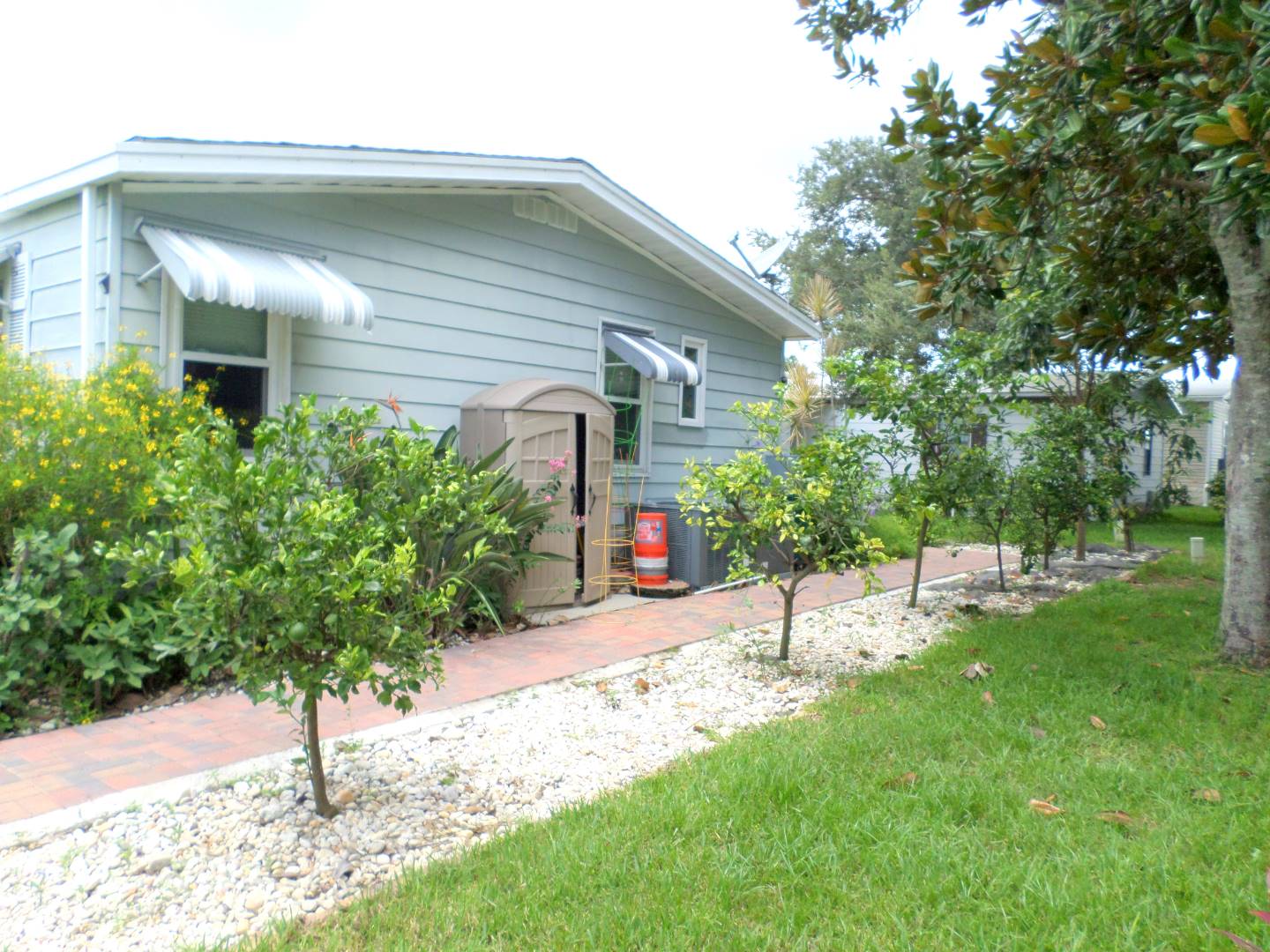 ;
;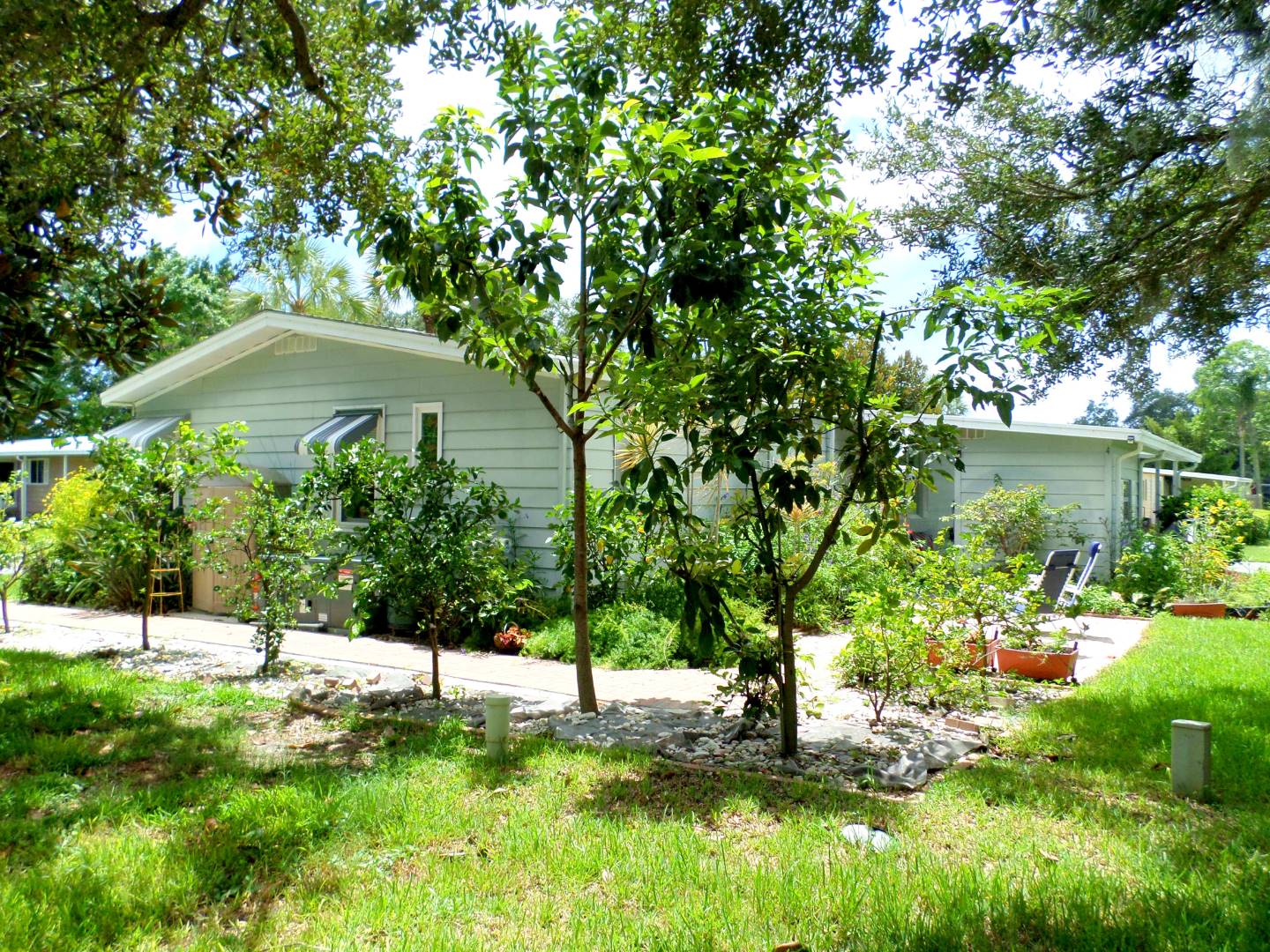 ;
;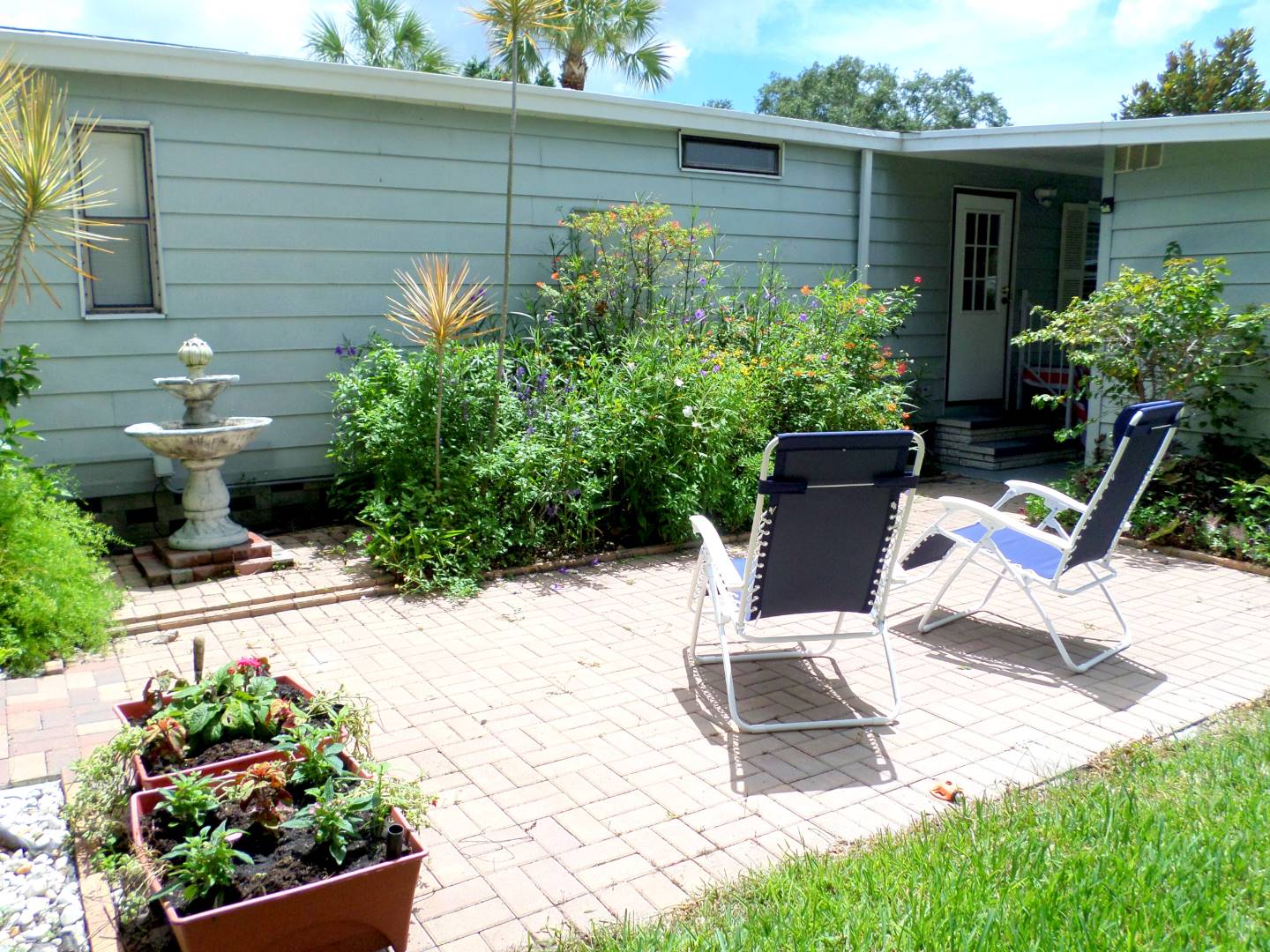 ;
;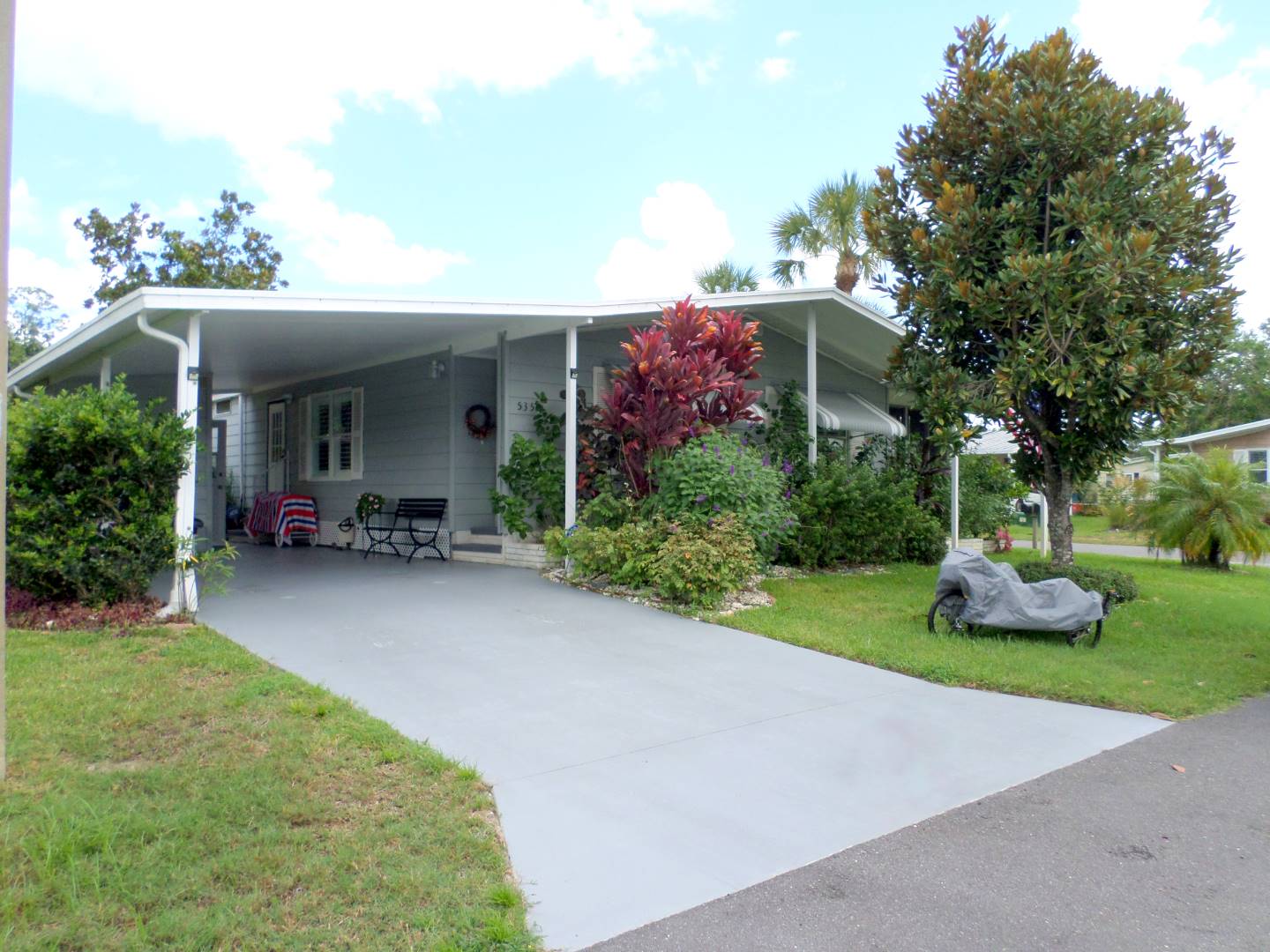 ;
;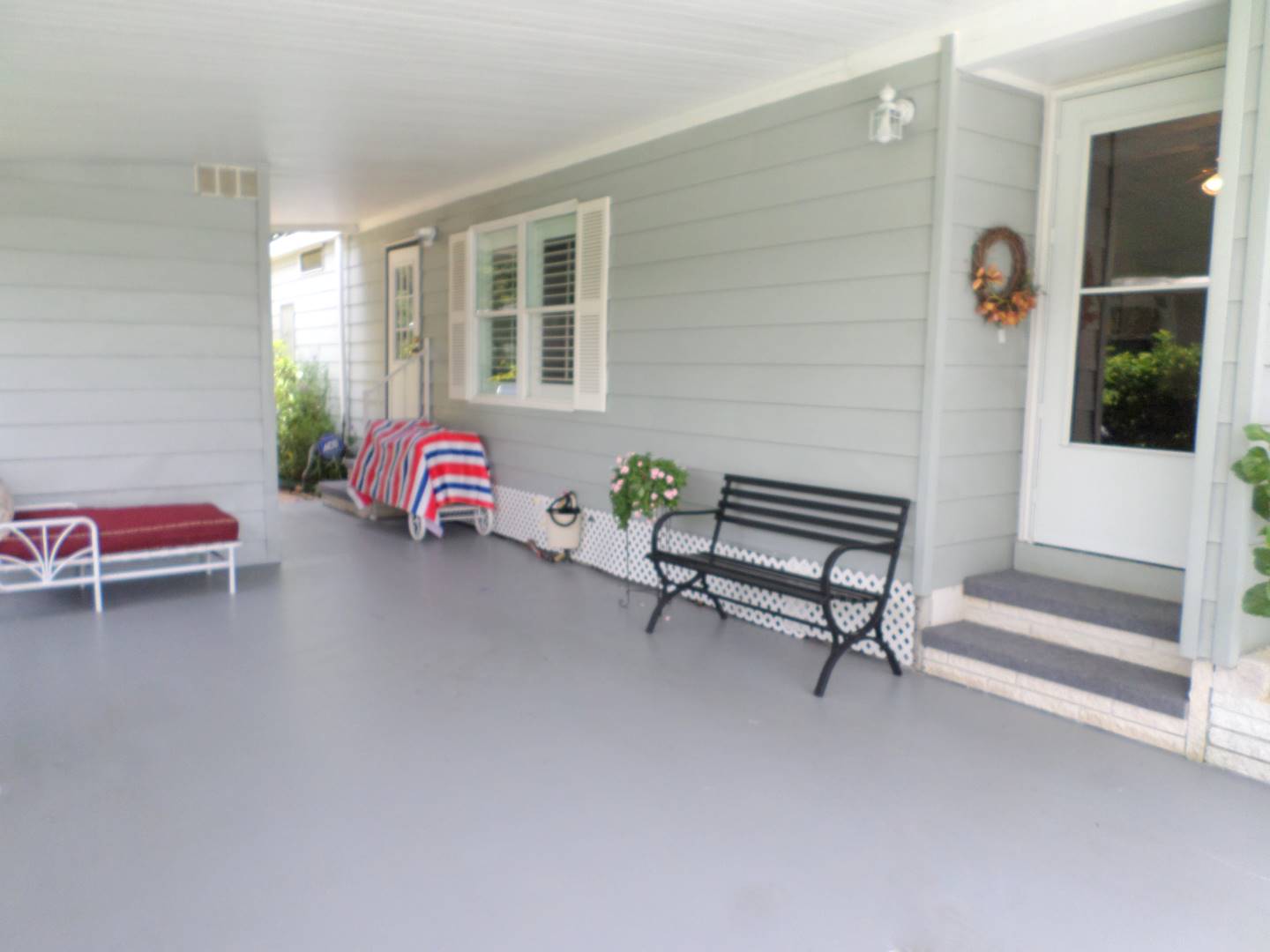 ;
;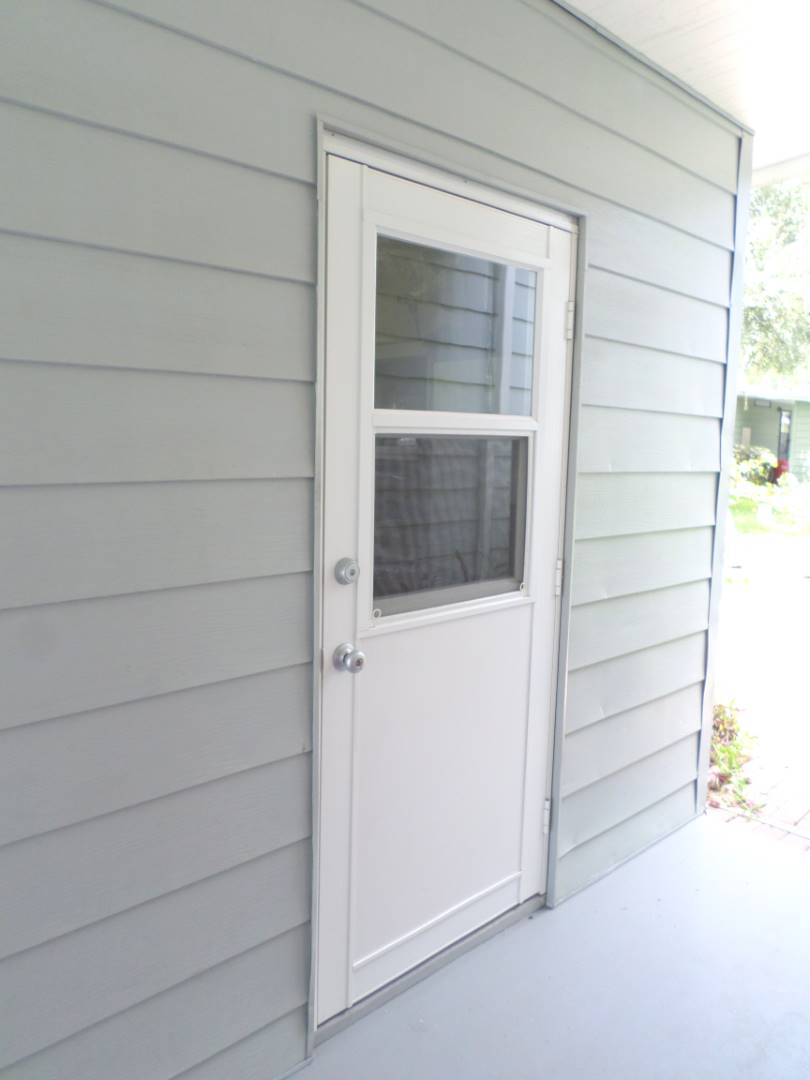 ;
;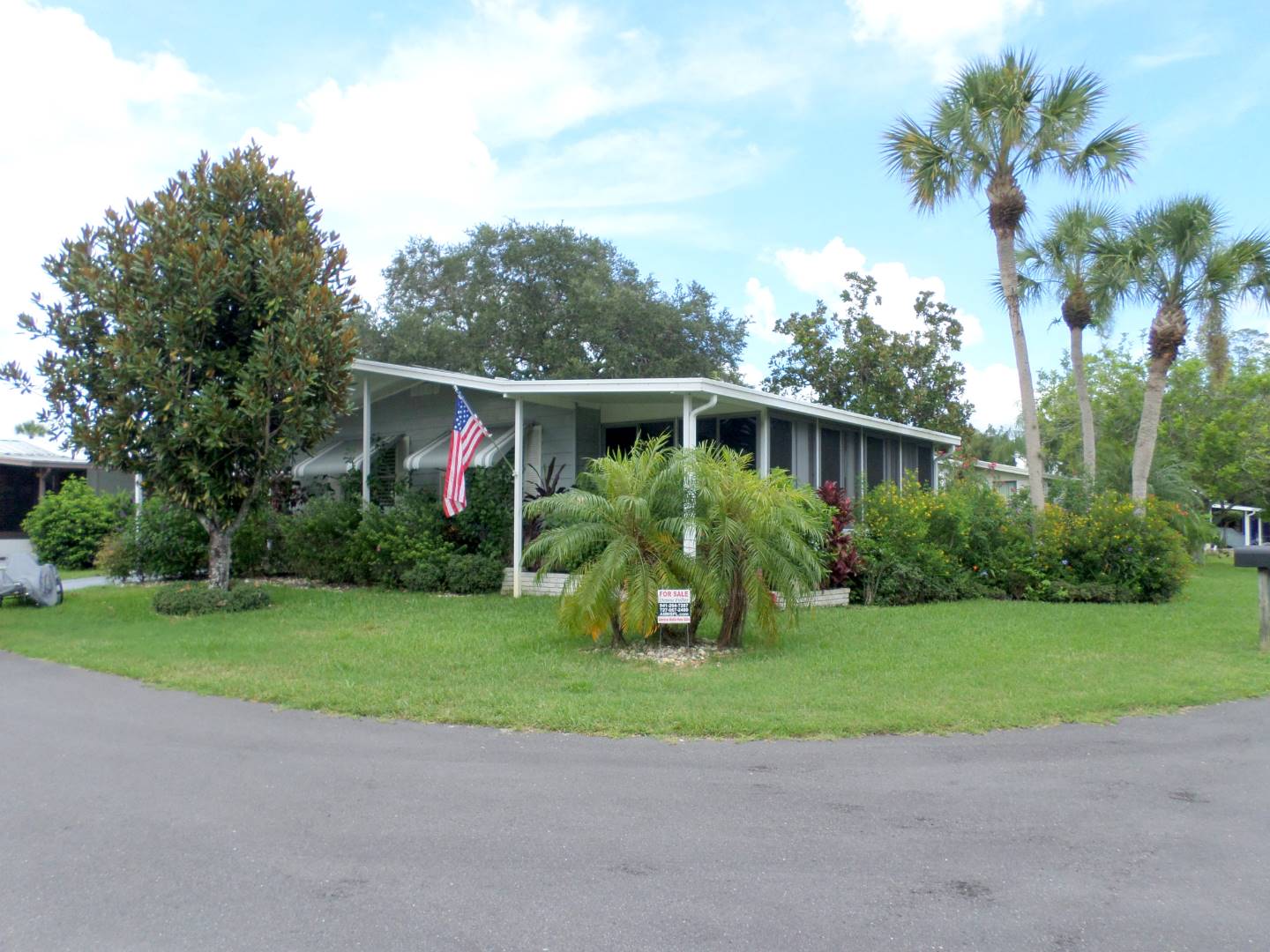 ;
;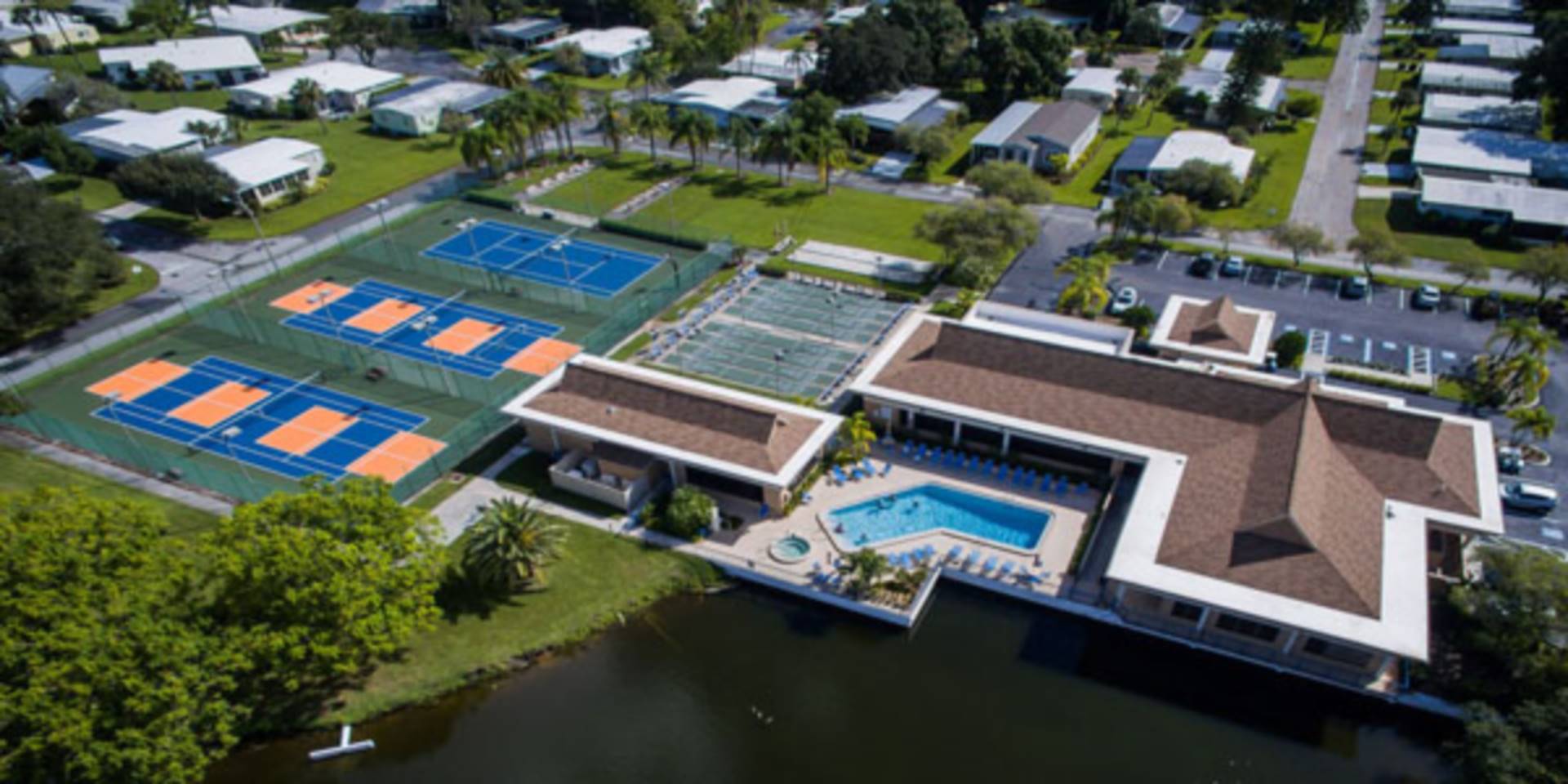 ;
;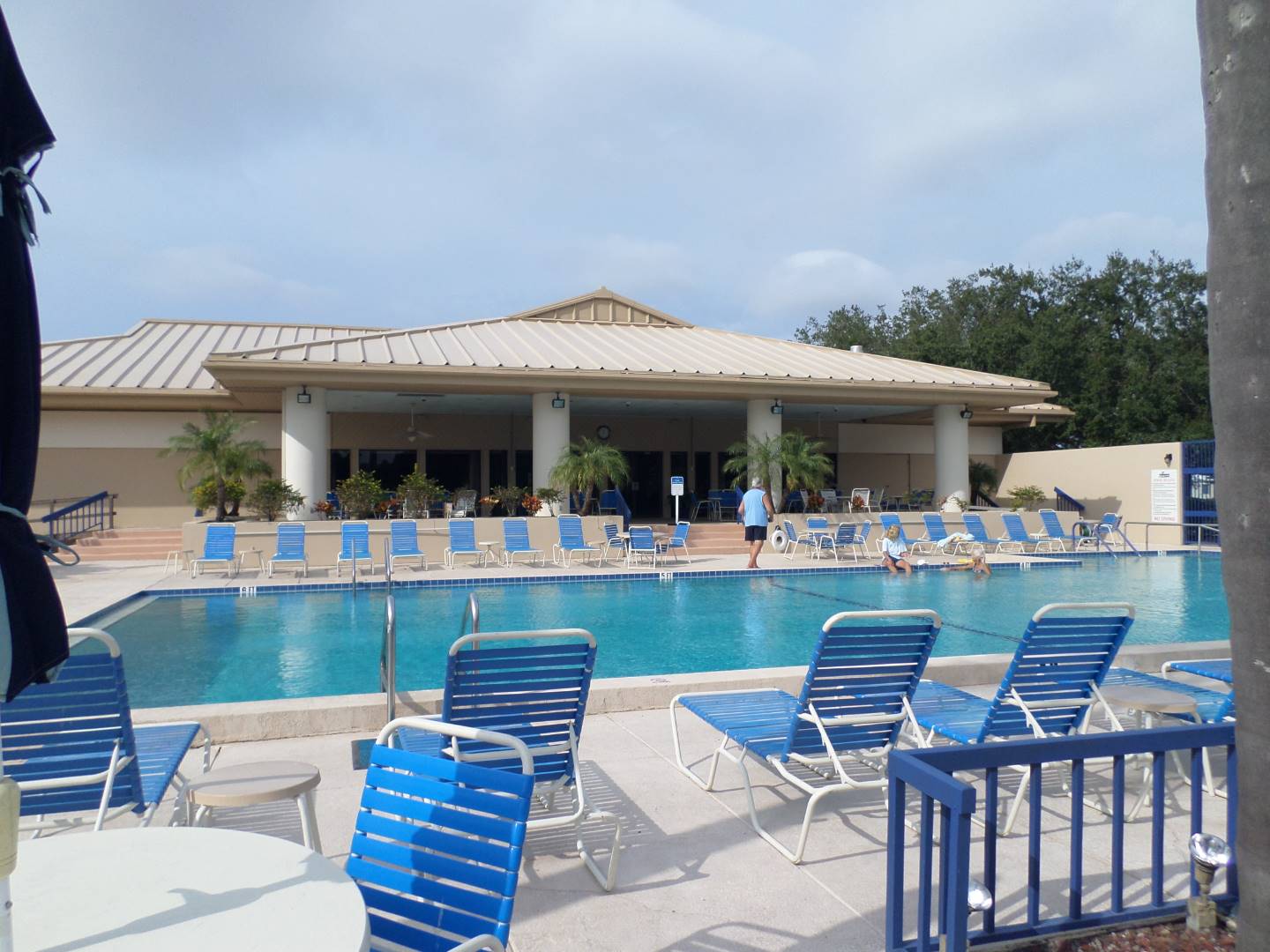 ;
;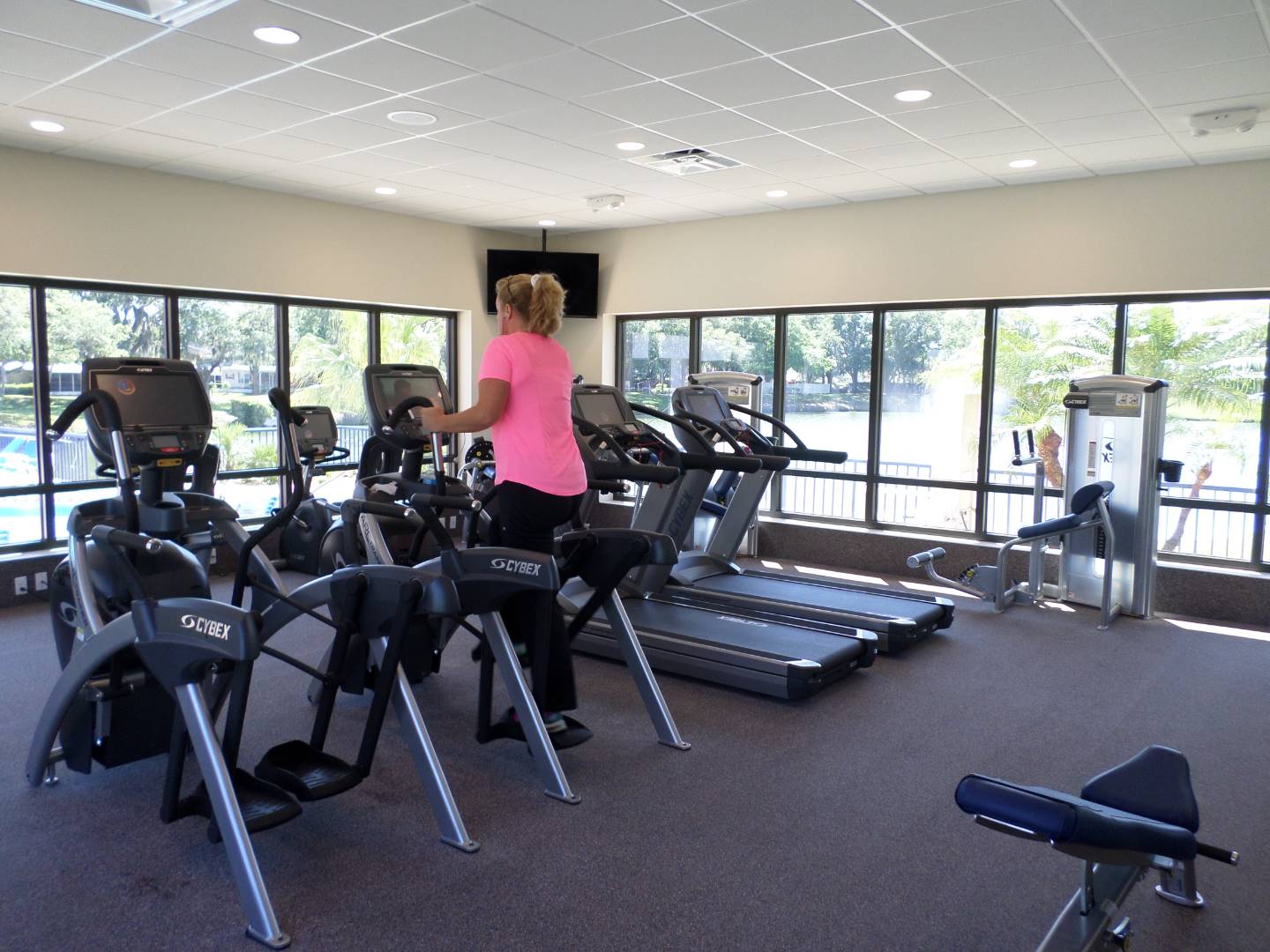 ;
;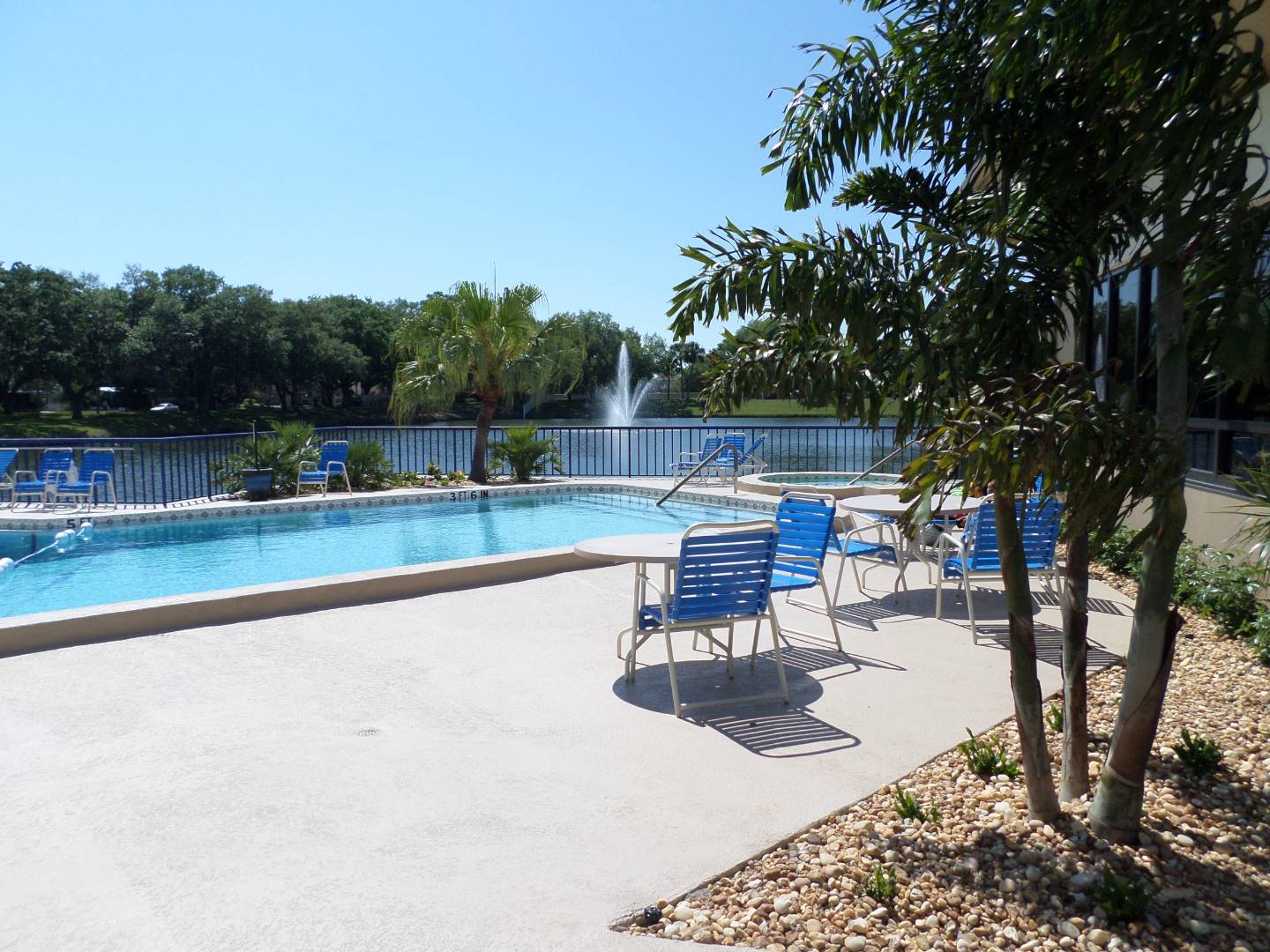 ;
;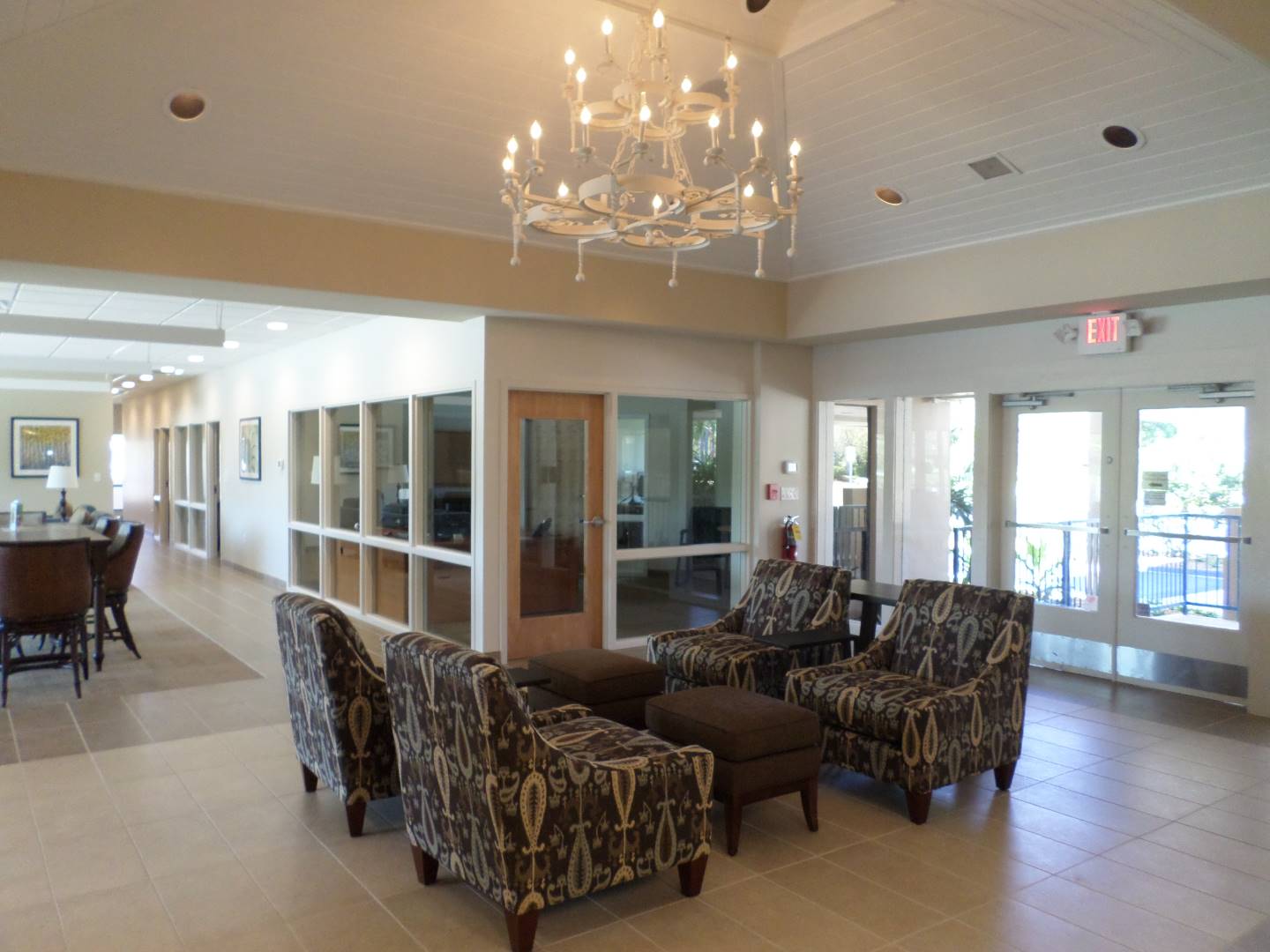 ;
;