42546 E. Lane 16, Burns, OR 97720
| Listing ID |
10486769 |
|
|
|
| Property Type |
House (Attached) |
|
|
|
| County |
Harney |
|
|
|
| Total Tax |
$2,349 |
|
|
|
|
|
Palm Harbor Triplewide On 40 Acres
Check out this 2005 Palm Harbor Triplewide MF home on 40 acres. This property is located just off the Crane-Buchanan Road a half mile down Lane 16. This property is approximately 35 miles East of Burns Oregon. The home is 2,304 square feet and in excellent condition it is a top of the line MF home. The property is fenced and the yard is fenced as well. The home has hardi-plank siding, a nice metal roof, dual pane windows and a huge double car garage with a breezeway to the house. The home has 3 bedrooms and 3 bathrooms with office area. A large master bedroom suite with seating area and bathroom. Lots of storage in the home and a propane fireplace. Very open kitchen and dining area with stainless steel appliances. Tons of windows with awesome valley views. The home also is serviced by a private domestic well and septic system. The property has an 8x8 insulated pump house with a 9x12 and 12x48 livestock shelters. Huge lawn and 15x30 concrete back patio. Just FYI this home has been moved from a previous location nearby. If you are looking for a secluded property with a very nice home with wide open views and a place to raise horses or farm animals this is the place.Â
|
- 3 Total Bedrooms
- 3 Full Baths
- 2304 SF
- 40.00 Acres
- Built in 2005
- 1 Story
- Available 4/23/2018
- Mobile Home Style
- Open Kitchen
- Laminate Kitchen Counter
- Oven/Range
- Refrigerator
- Dishwasher
- Garbage Disposal
- Stainless Steel
- Carpet Flooring
- Ceramic Tile Flooring
- 3 Rooms
- Entry Foyer
- Living Room
- Dining Room
- Family Room
- Den/Office
- Primary Bedroom
- Walk-in Closet
- Great Room
- Kitchen
- Laundry
- 1 Fireplace
- Propane Stove
- Heat Pump
- Electric Fuel
- Manufactured (Multi-Section) Construction
- Cement Board Siding
- Metal Roof
- Attached Garage
- 2 Garage Spaces
- Private Well Water
- Private Septic
- Fence
- Covered Porch
- Driveway
- Stable
- Outbuilding
- Scenic View
- $2,349 County Tax
- $2,349 Total Tax
Listing data is deemed reliable but is NOT guaranteed accurate.
|



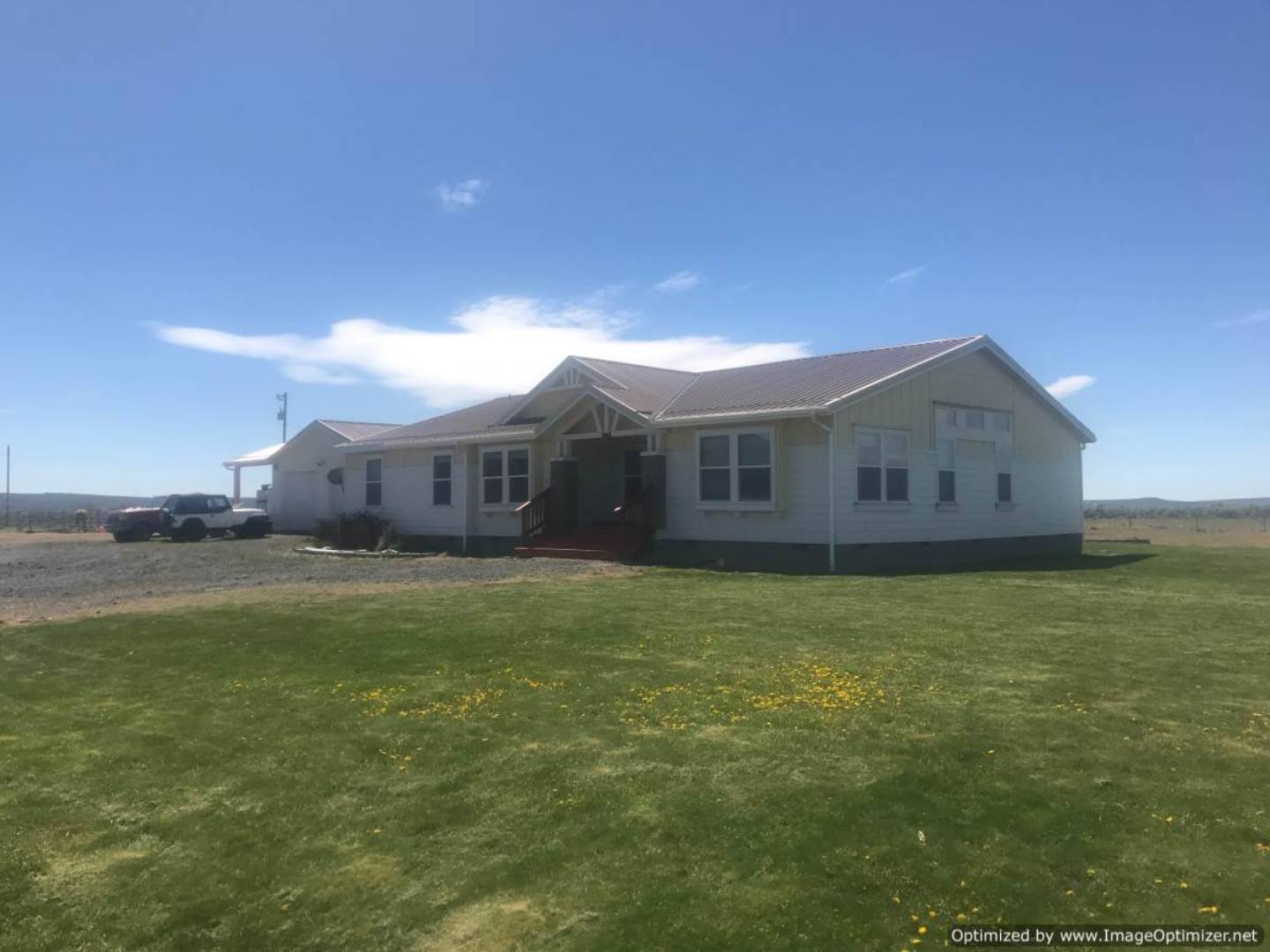

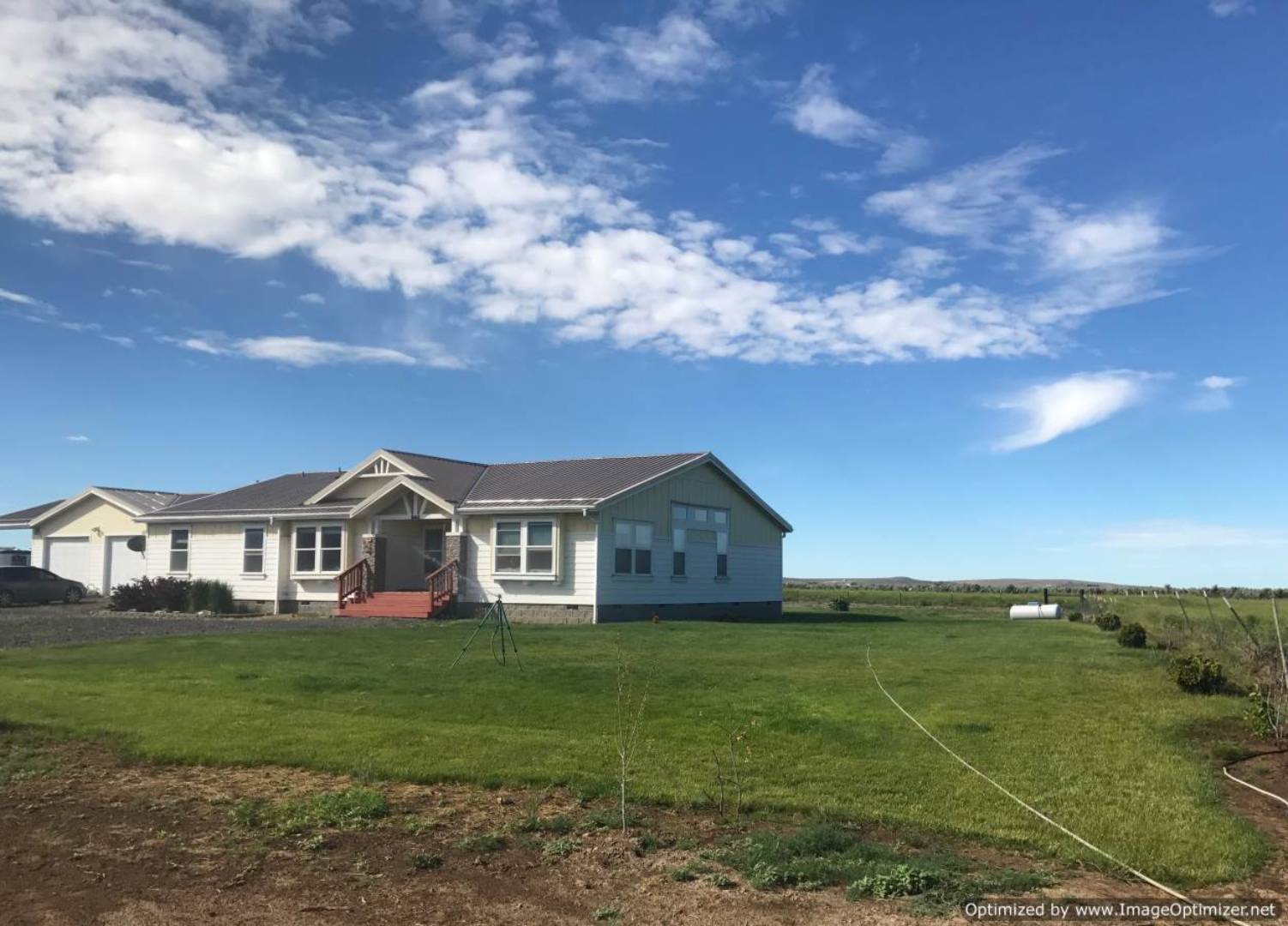 ;
;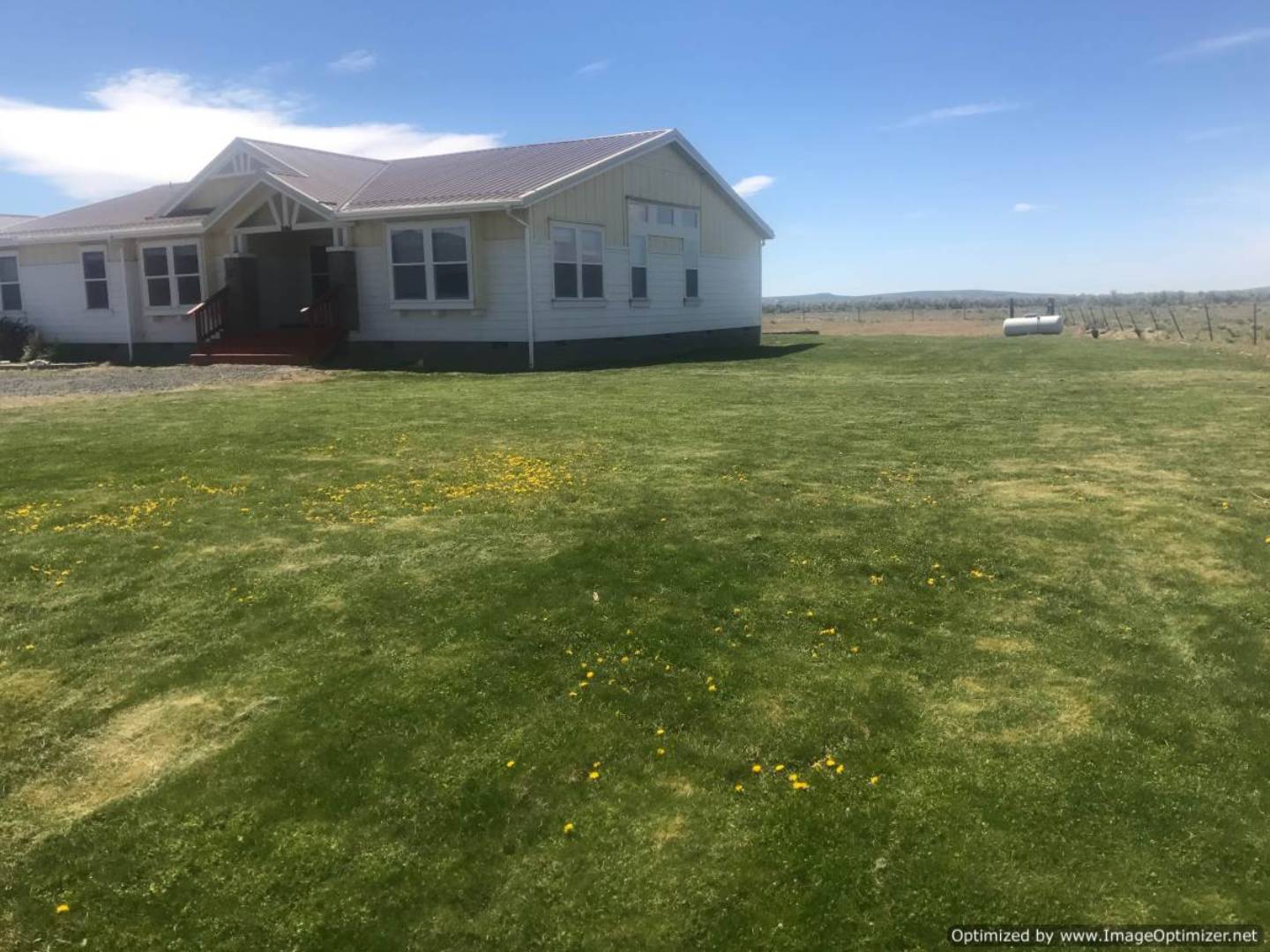 ;
;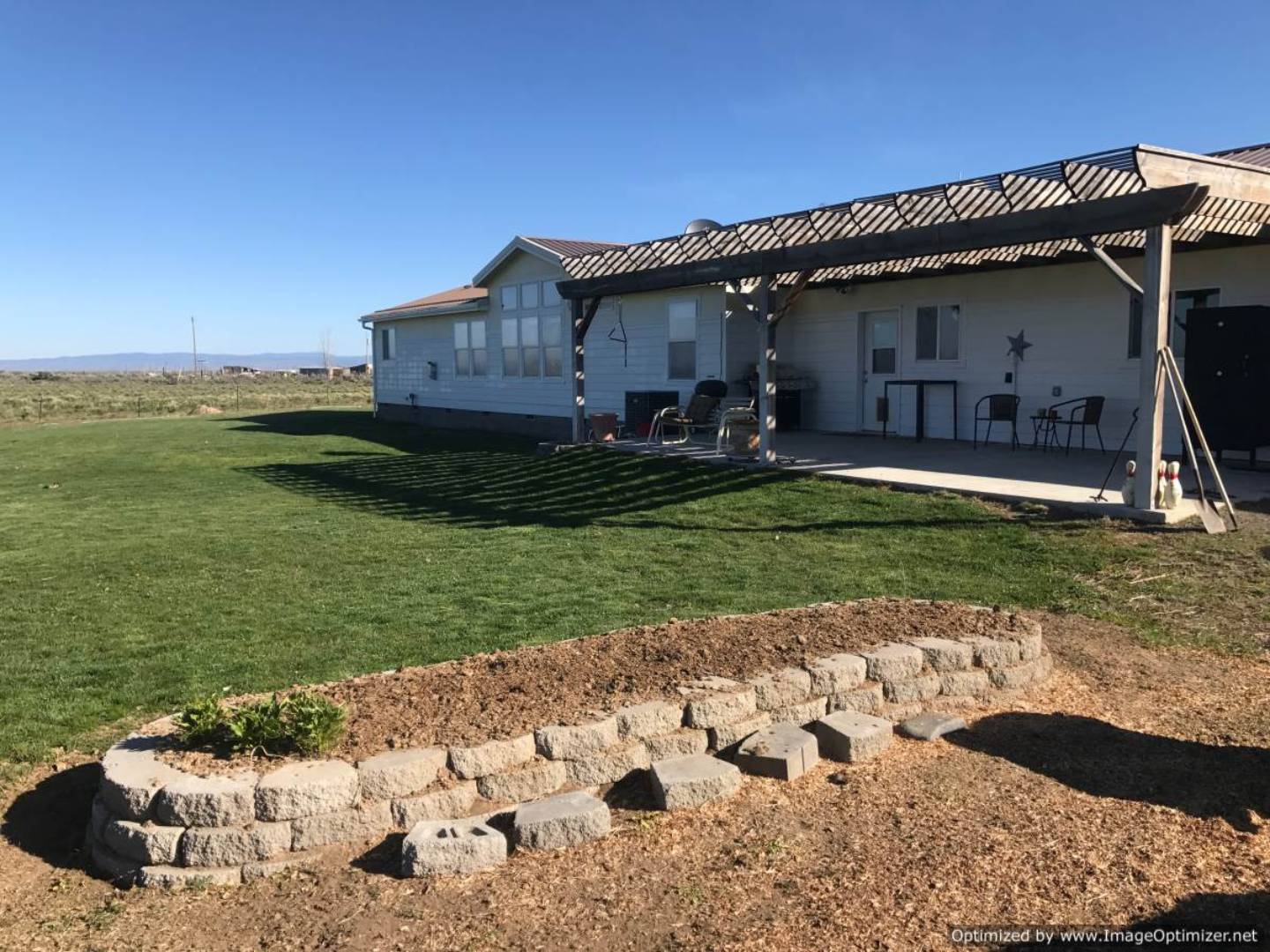 ;
;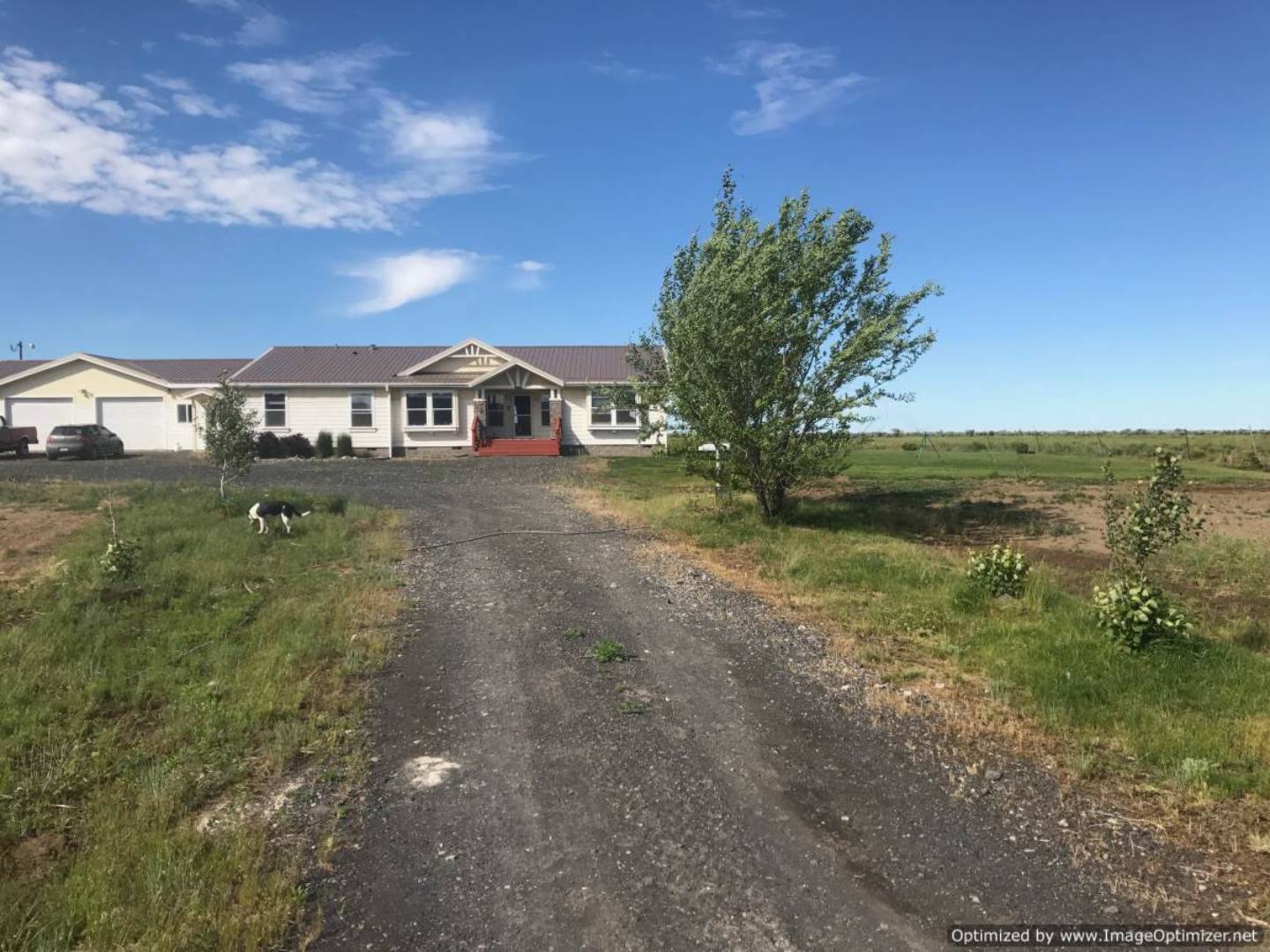 ;
;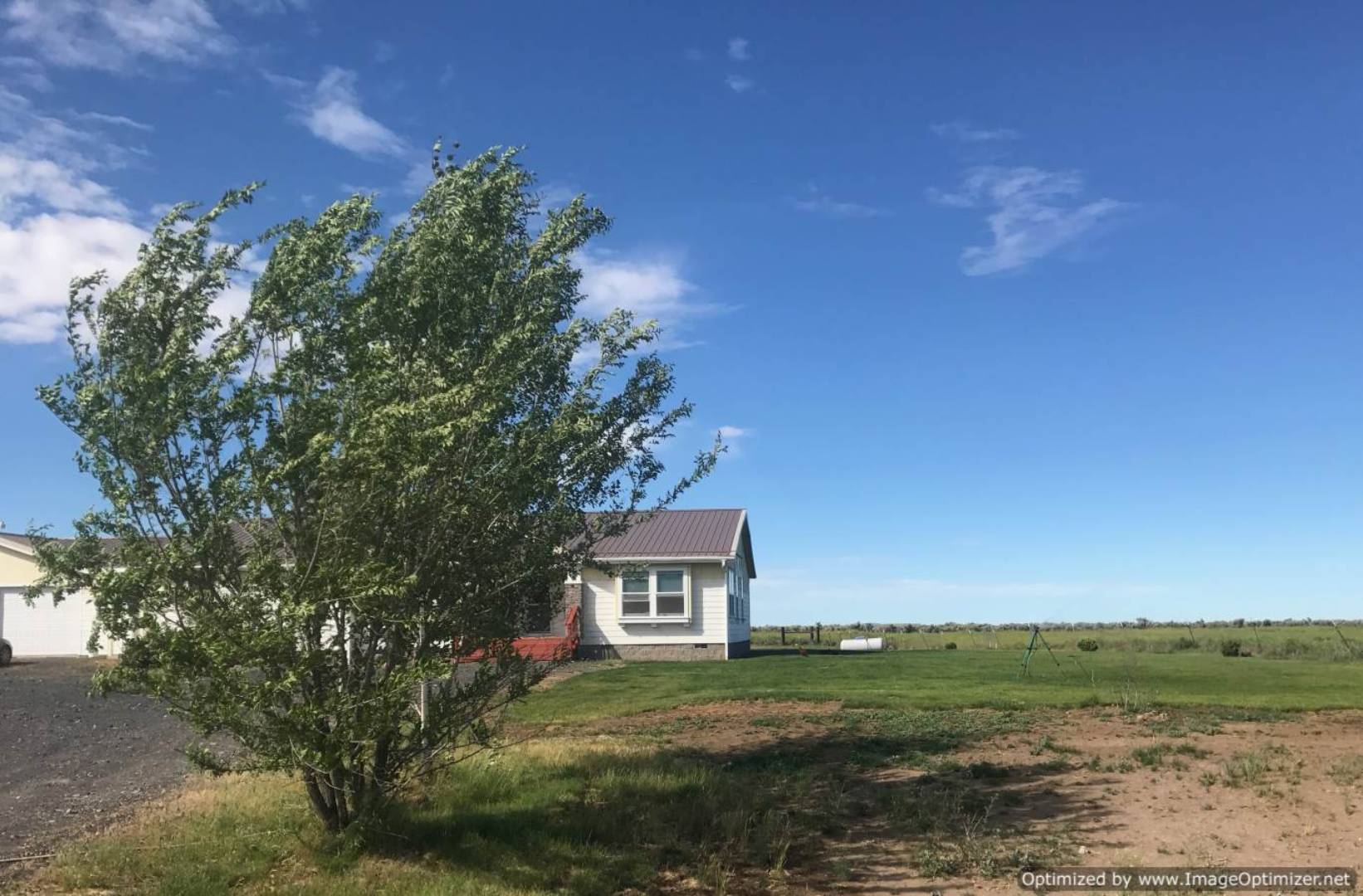 ;
;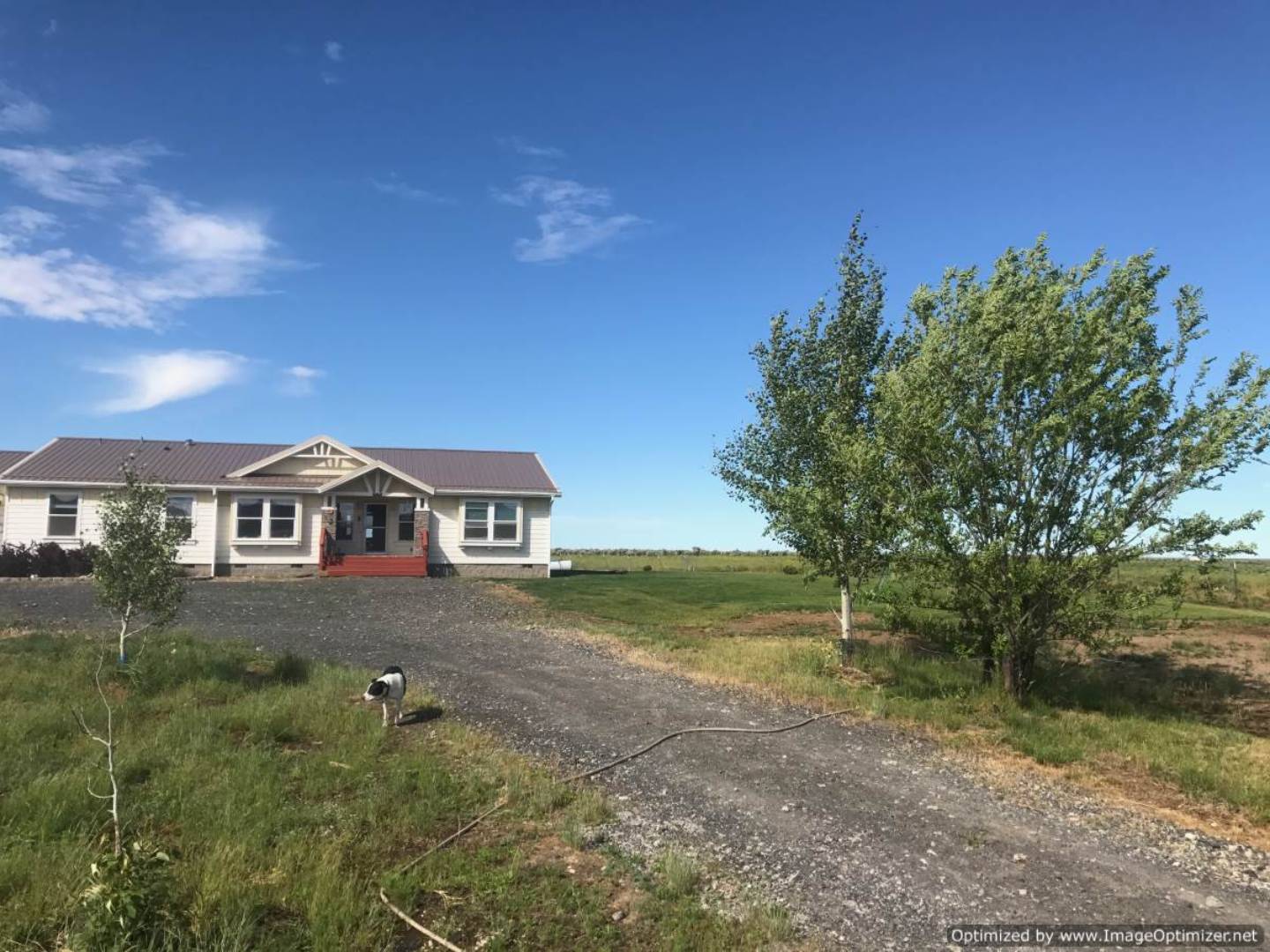 ;
;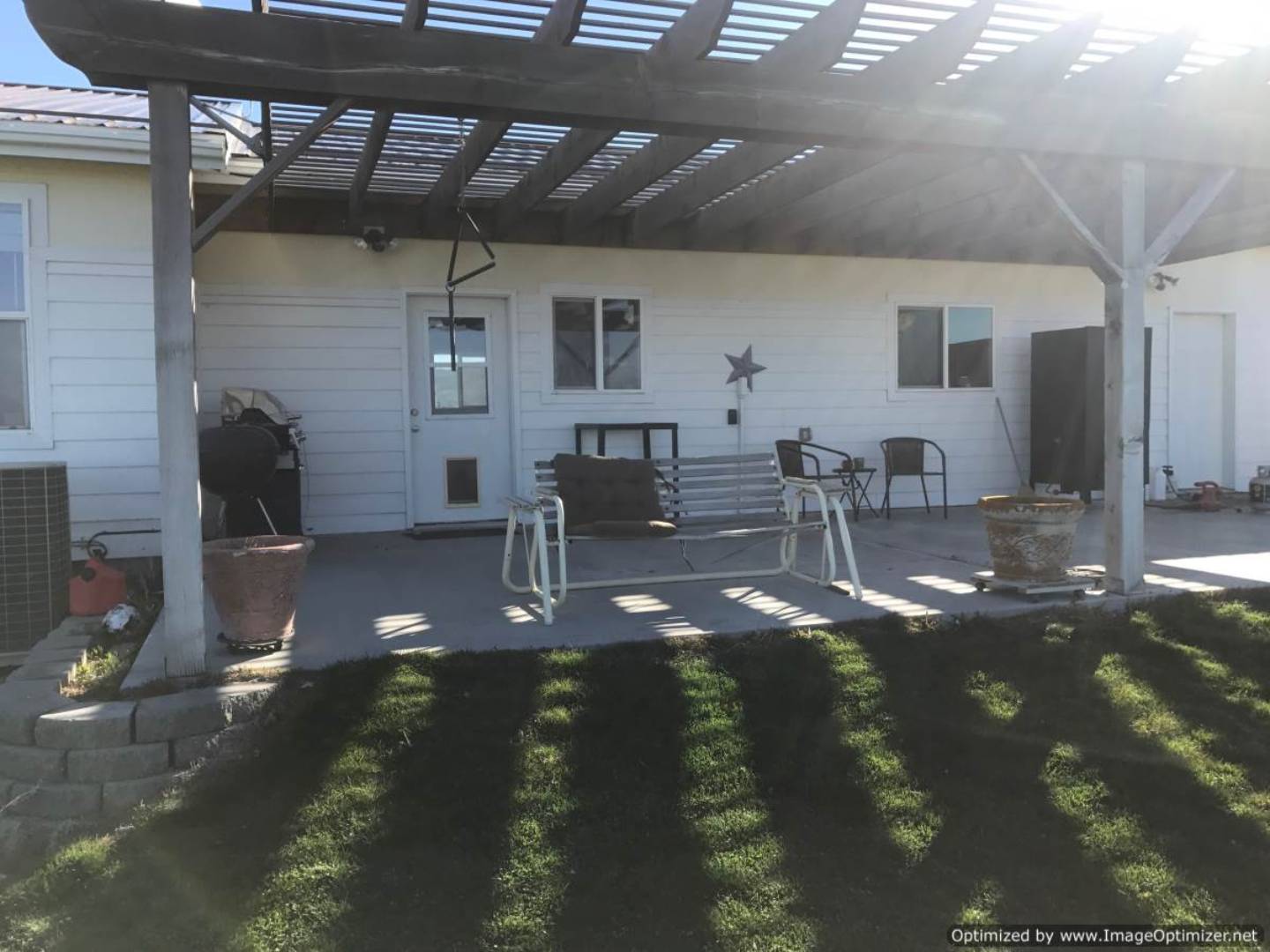 ;
;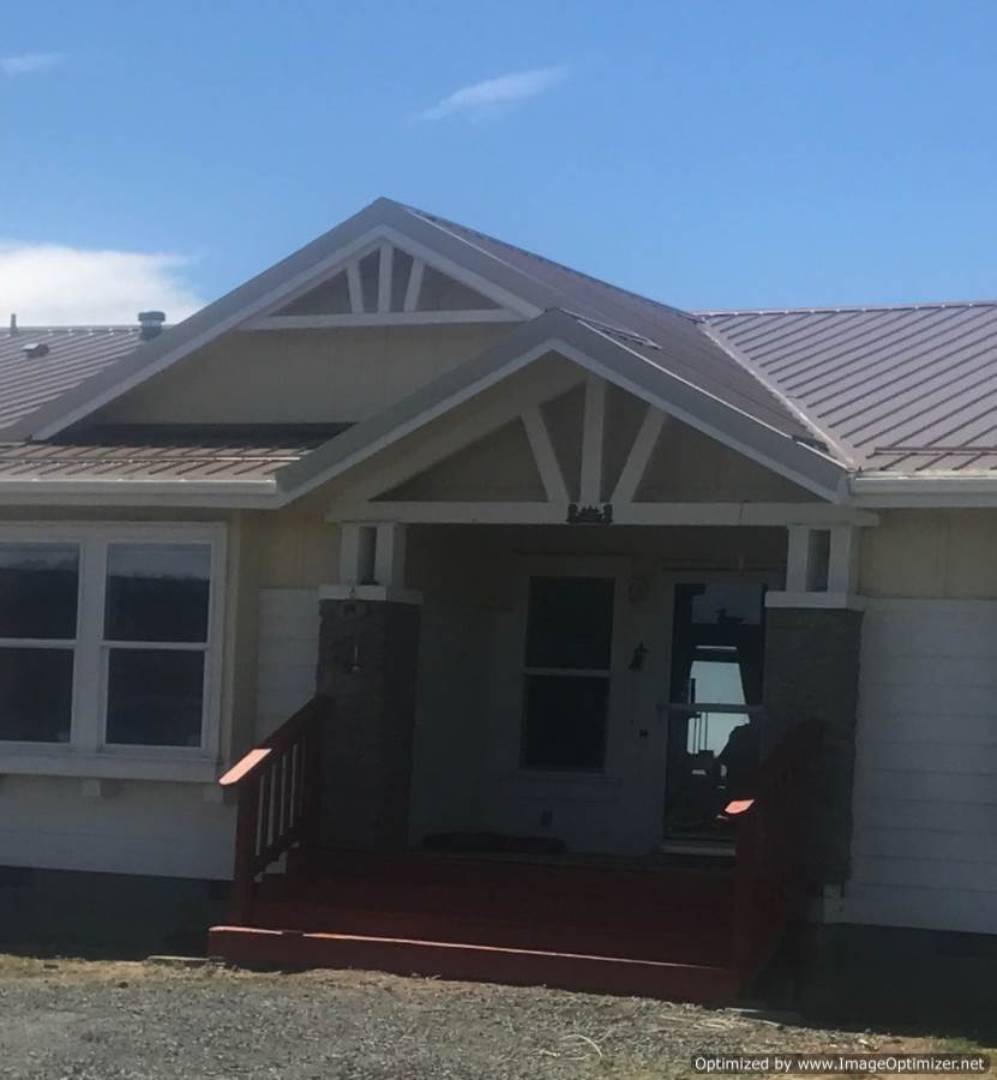 ;
;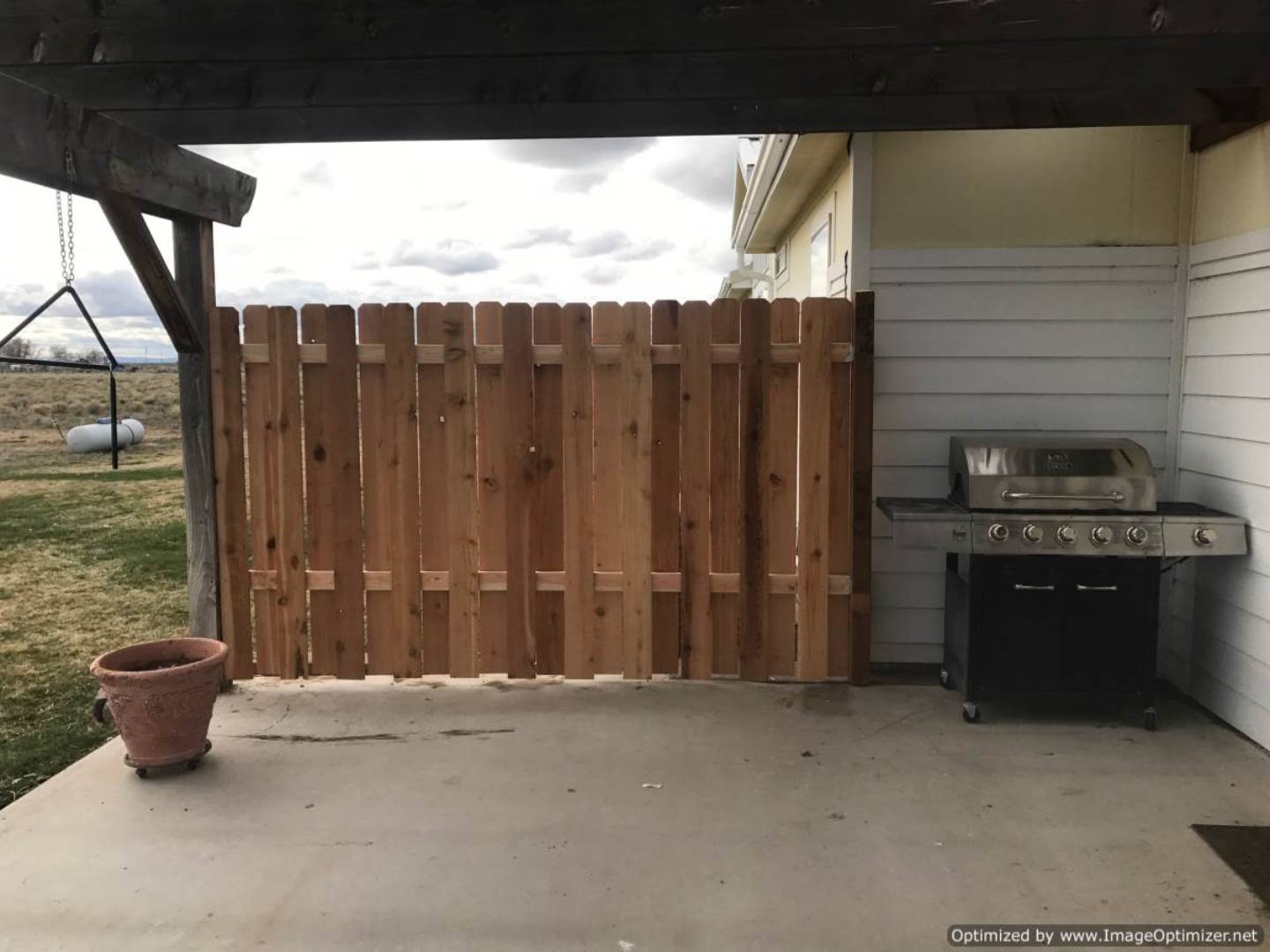 ;
;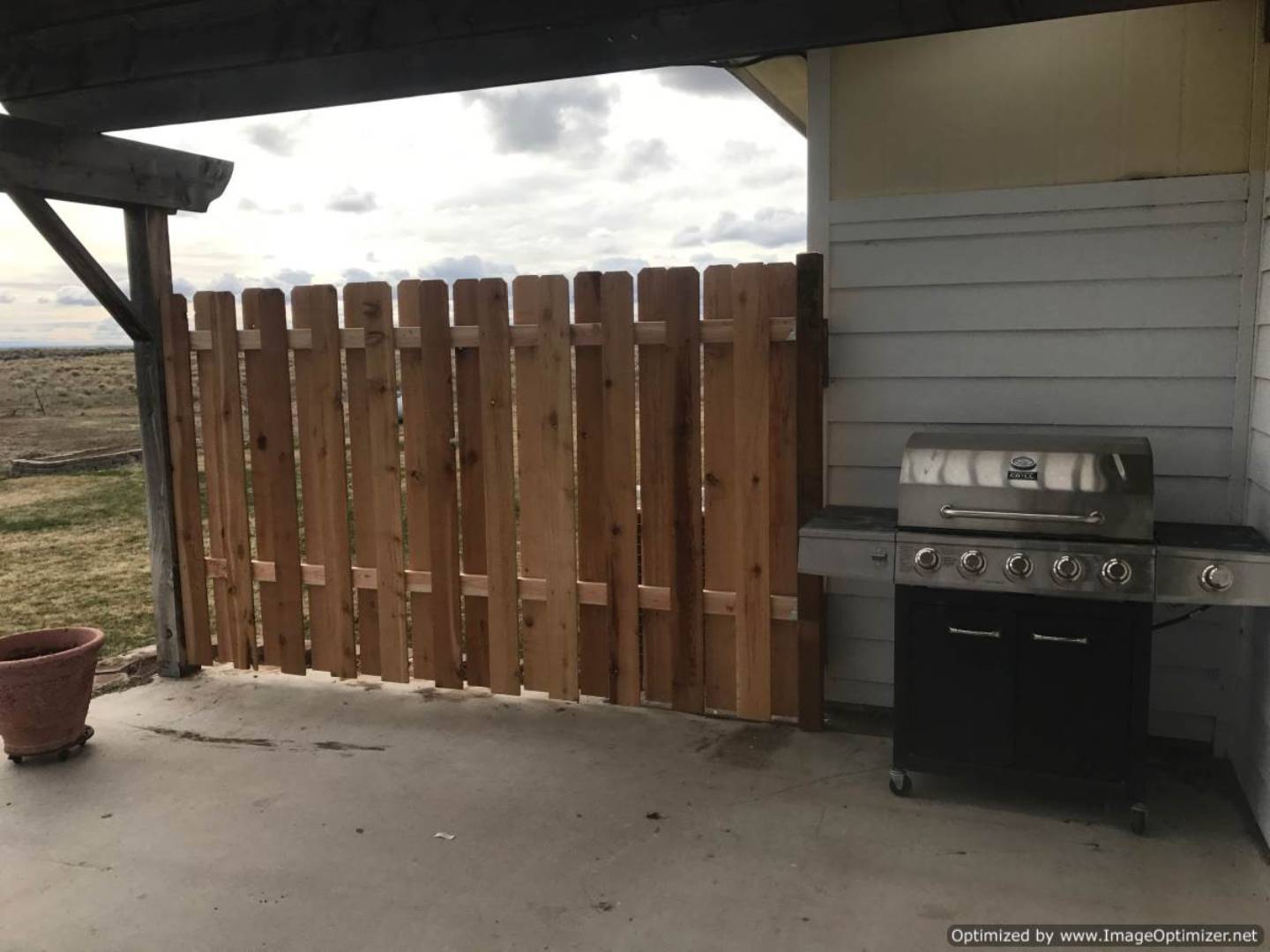 ;
;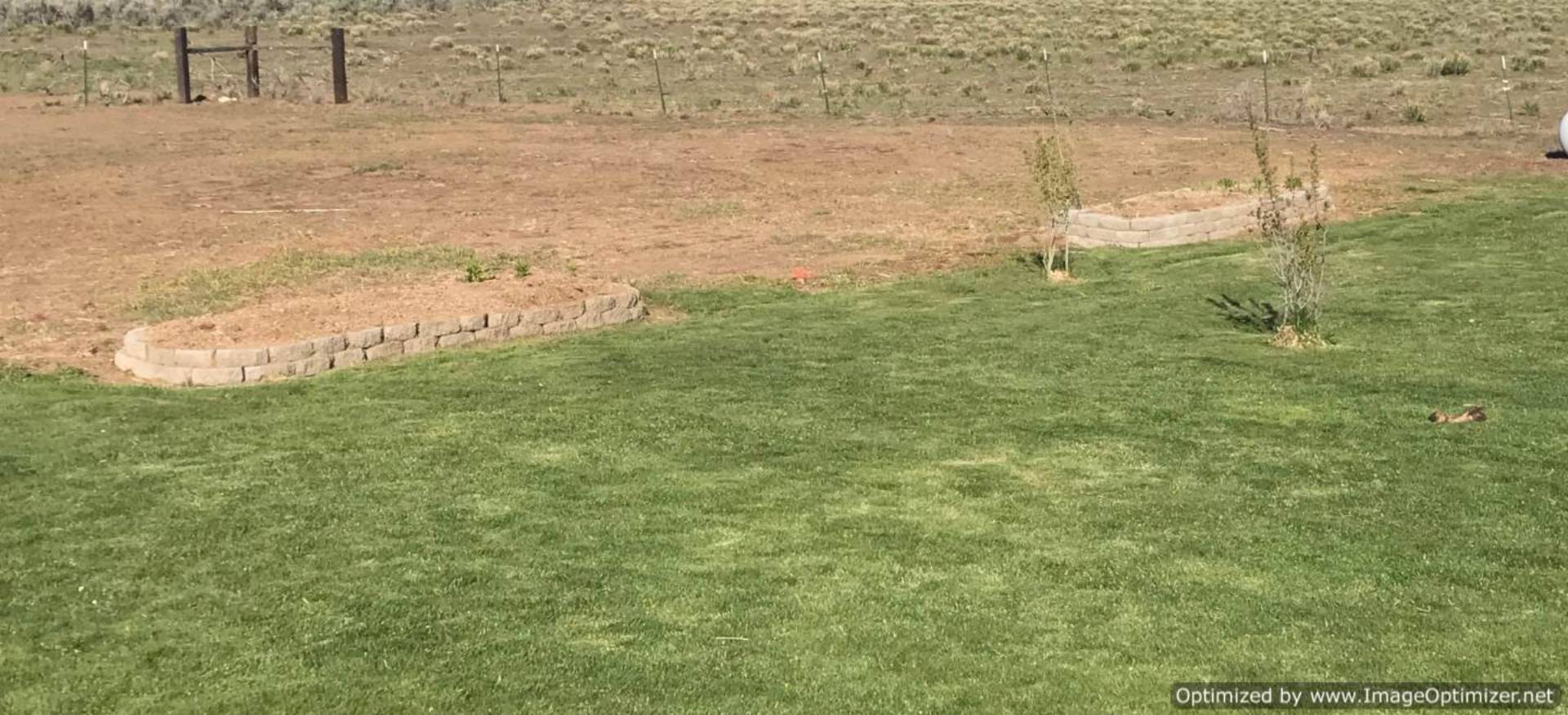 ;
;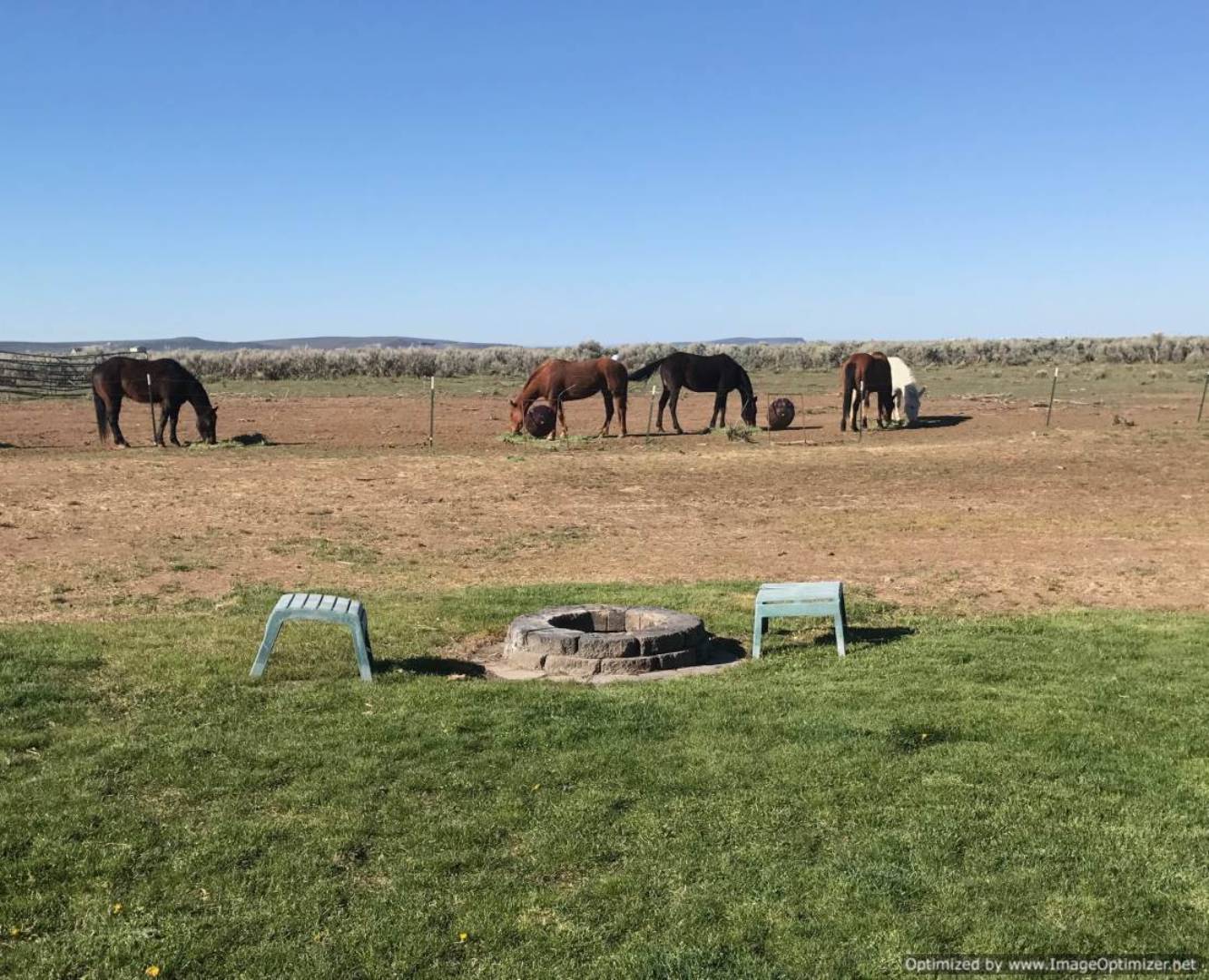 ;
;