FURNISHED PALM HARBOR, 2/2 IN SENIOR PARK WITH MONTHLY LOT RENT
1568 Sq. Ft Palm Harbor! Generous 2 Bedroom, 2 Bath, Furnished Home with Golf Cart Garage, Work Shop and All Glass Sun Room. Extra Parking Drive, Spacious Kitchen, Living Room and Master Suite. Extra Wide Hall and Inside Laundry. ** Double Pane Windows, 2017 A/C & 2018 Water Heater. Located in Lake Pointe Village, a Gated and Pet Friendly Community at the South Tip of Lakeland, in Mulberry, Florida. Up to 2 Dogs Allowed. *** Annual Sewer and Fire Tax of $158.24 LOCAL LENDER AVAILABLE TO FINANCE THIS HOME. RATES AND TERMS DETERMINED AT THE TIME OF APPLICATION. CALL OR EMAIL FOR DETAILS AND PRE-APPROVAL PROCESS SUN ROOM Enter the Home Through the Great Room! 2nd Living Room. Vertical Glass Windows. Ceiling Fan with Light. Portable A/C Unit. In/Out Carpet. Sliding Glass Doors into Living Room. KITCHEN 13 x 13 Wonderful Eat-In Kitchen! Large Bay Window above Kitchen Sink. Laminate Wood Floors and Lots of Cabinets. Maytag Refrigerator with Ice Maker, GE Range, Microwave and Dishwasher. Garbage Disposal and Pantry. Ceiling Fan with Light. Window Treatments. DINING ROOM 9 x 9 Open to Living Room and Kitchen. Table and 4 Chairs with Chandelier. Built In Corner China Hutch and Separate Hutch for Storage and Display. Carpet. Window Treatments. Skylight. LIVING ROOM 13 x 18 Gracious Living Room Furnished with Matching Sofa and Love Seat with Reclining Ends, Coffee Table and 2 End Tables with Lamps. Double Window on the East Wall. Sliding Glass Doors to Sun Room. Ceiling Fan with Light. Window Treatments. Area Rug and Carpet. HALL Extra Wide 5' Hall with Large Glass Display Cabinet and Storage Cabinets. MAIN BATHROOM Single Sink Vanity with Wall Mirror and Vanity Lights. Medicine Cabinet. Tub & Shower Combination. Laminate Wood Floor. Linen Storage. Skylight. SPACIOUS MASTER BEDROOM SUITE 14 x 28 Queen Size Bed with Headboard and 2 Tall Windows Flanking the Bed. 2 Bedside Chest, Tall Chest of Drawers and Double Dresser with Mirror. 4 x 13' Walk-In Closet with Double Mirrored Doors. Built In Storage Cabinets. Ceiling Fan with Light. Window Treatments. Carpet. Master Bathroom with Wide Single Sink Vanity & Make-up Vanity. 2 Large Wall Mirrors with Vanity Lights. Walk-In Shower with Safety Bar & 2 Benches. Ceramic Tile Floor. 2ND BEDROOM 13 x 12 Computer Desk and Office Chair. Carpet. Window Treatments. Ceiling Fan with Light. LAUNDRY ROOM 5 x 5 Located off Hallway. Maytag Washer & Frigidaire Dryer. Storage Cabinets Above with Shelf. Vinyl Floor. Door to Golf Cart Garage and Work Room. GOLF CART GARAGE 7 WORK SHOP 12 x 13 Great Man Cave! Golf Cart Garage with Garage Door Opener and Super Work Shop. Storage Cabinets and Workbenches. EXTERIOR 2017 A/C Ducts Cleaned 2017 2/2018 Clean Termite Inspection Report Extra Parking Drive Brick Skirting ABOUT THE PARK: Treat Yourself to the Florida Lifestyle in a Premiere Community. Lake Pointe Village is one of the Top 55+ Communities in the Lakeland Area. The Residents Enjoy a Beautiful Clubhouse and Planned Social Activities. The Clubhouse has a Billiard and Game Room, Exercise Room, Library, Community Kitchen and a Covered Veranda overlooking the Heated Swimming Pool and Jacuzzi. Other Amenities include Shuffleboard Courts, Horseshoe Pits and a Bocce Ball Court. Information stated in description of home and park is not guaranteed. Responsibility for obtaining current fees, rules & regulations associated with the community/park/home is the Buyer's responsibility. Home sold 'As Is' without warranties or guarantees by seller and/or Broker. Home and Room sizes are approximate and not guaranteed.



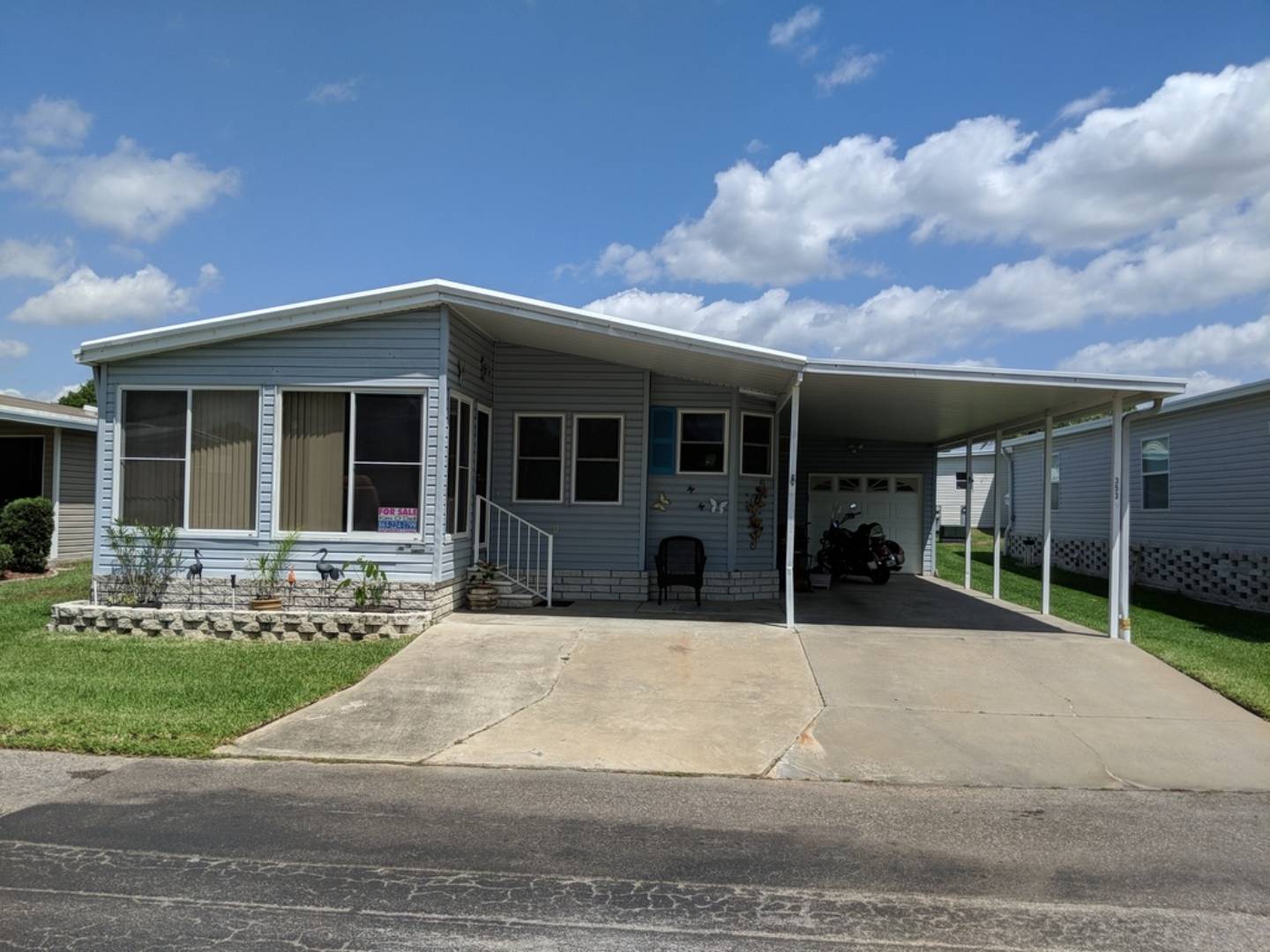


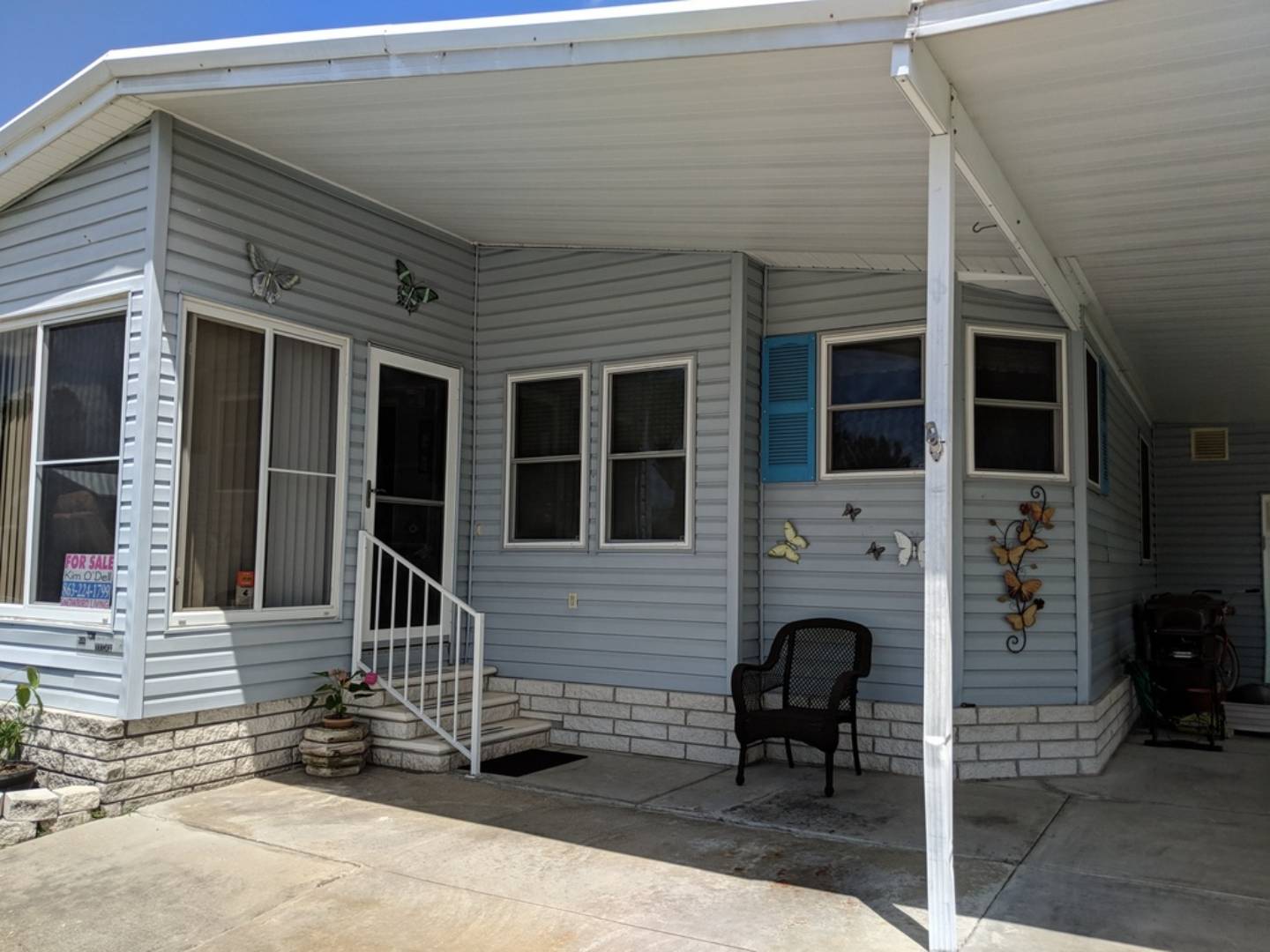 ;
;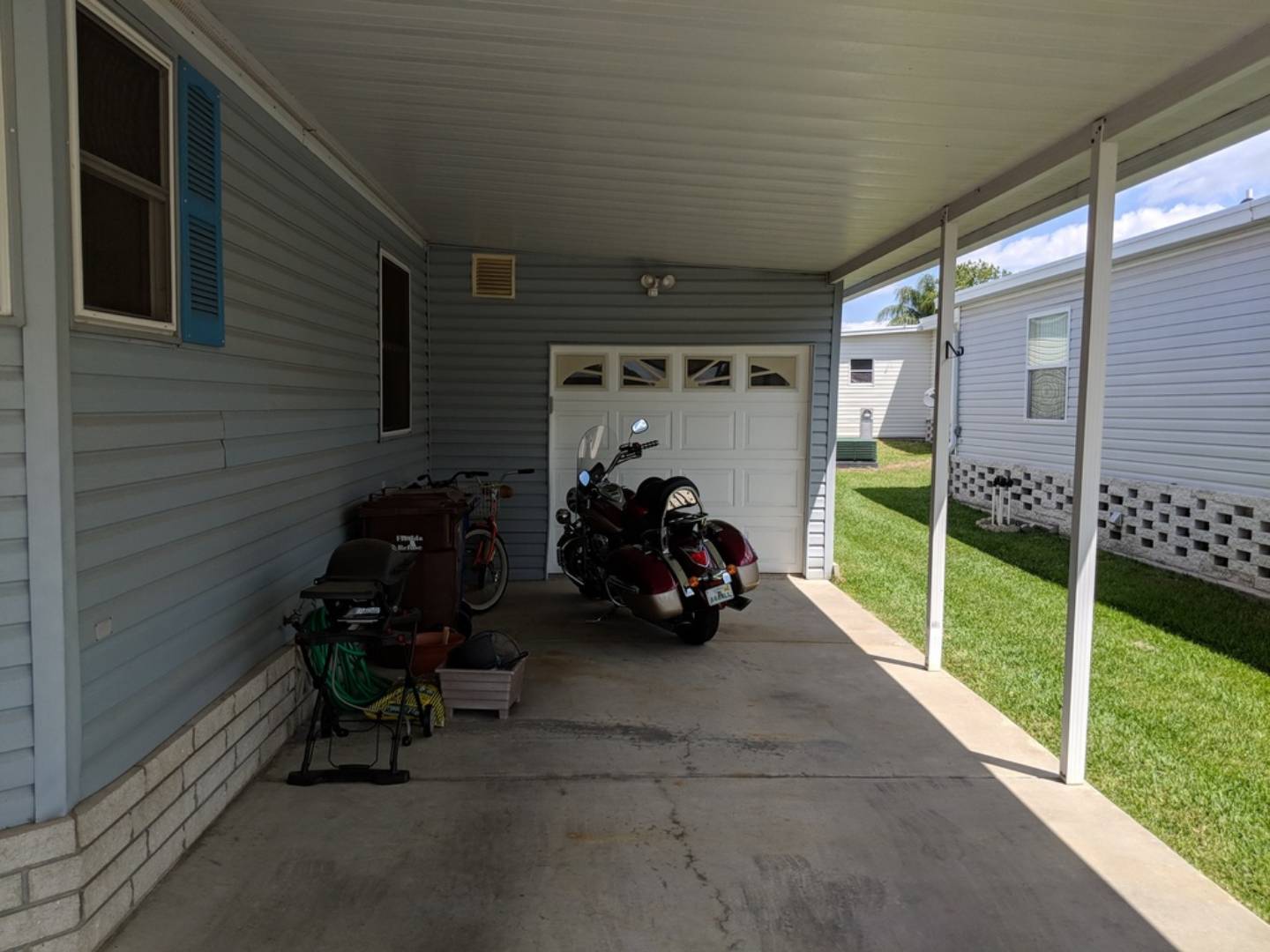 ;
;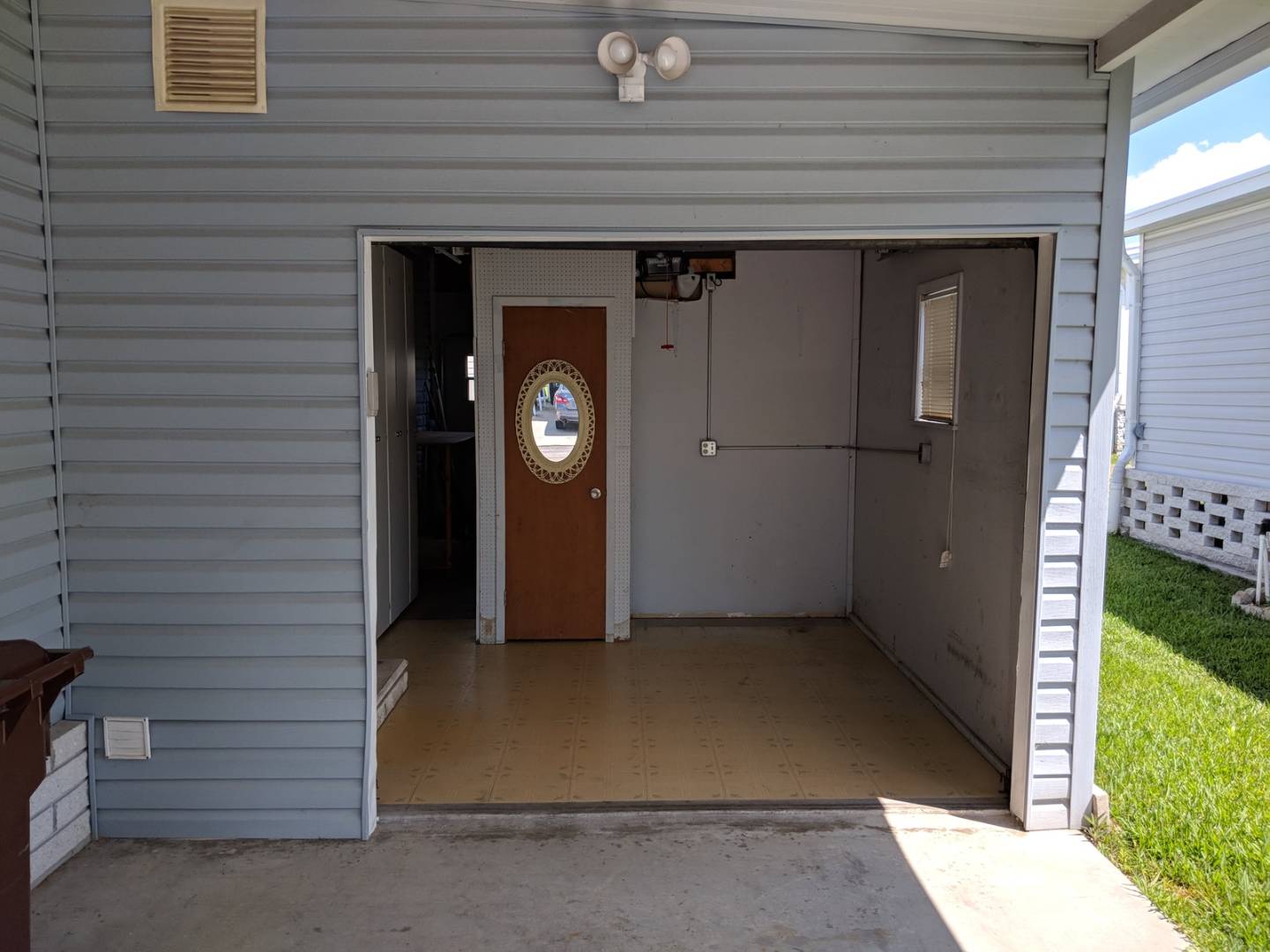 ;
;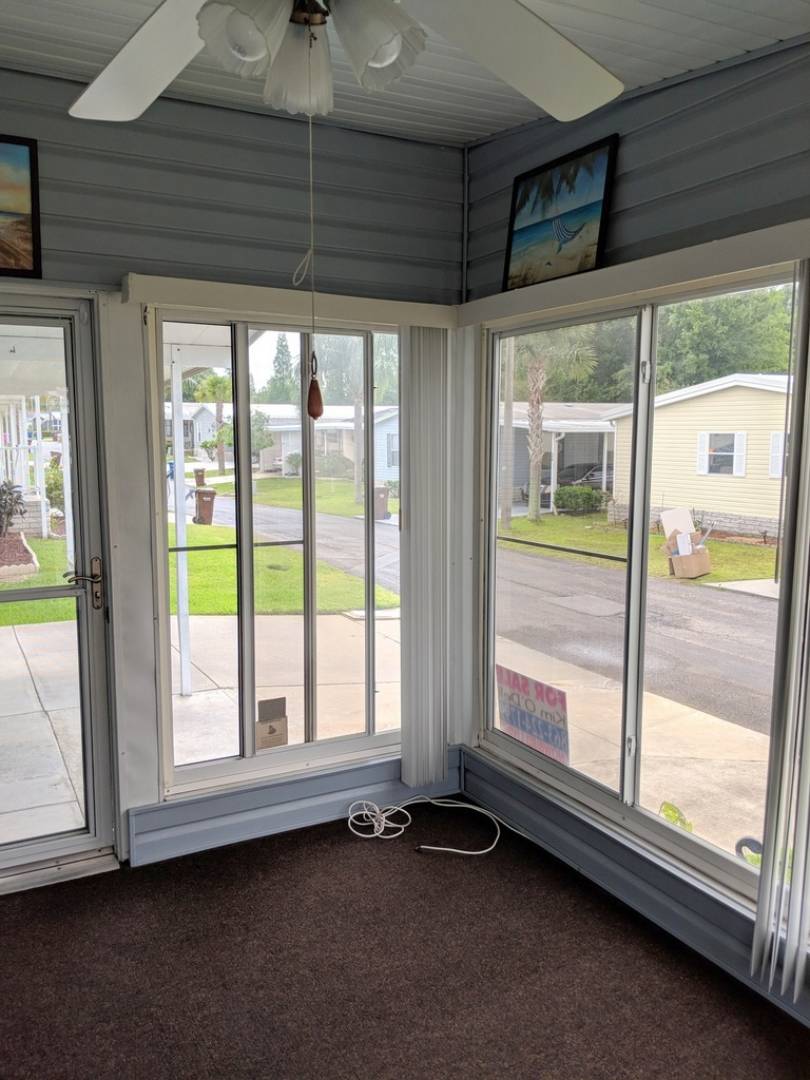 ;
;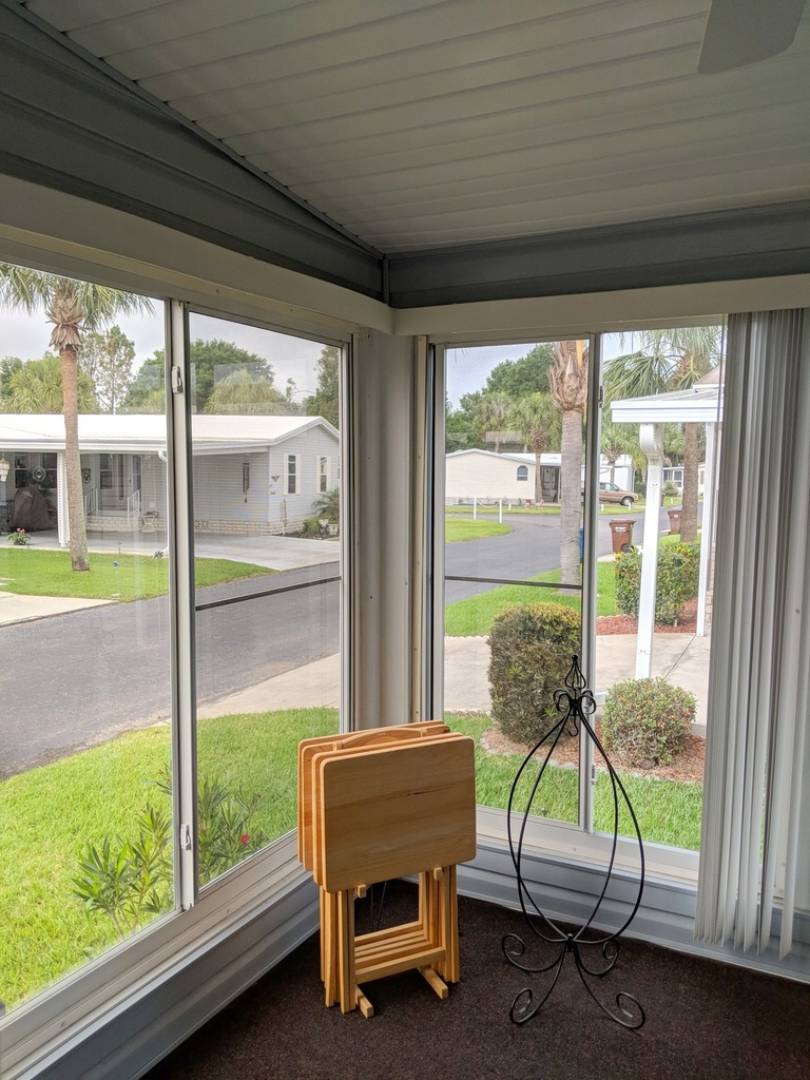 ;
;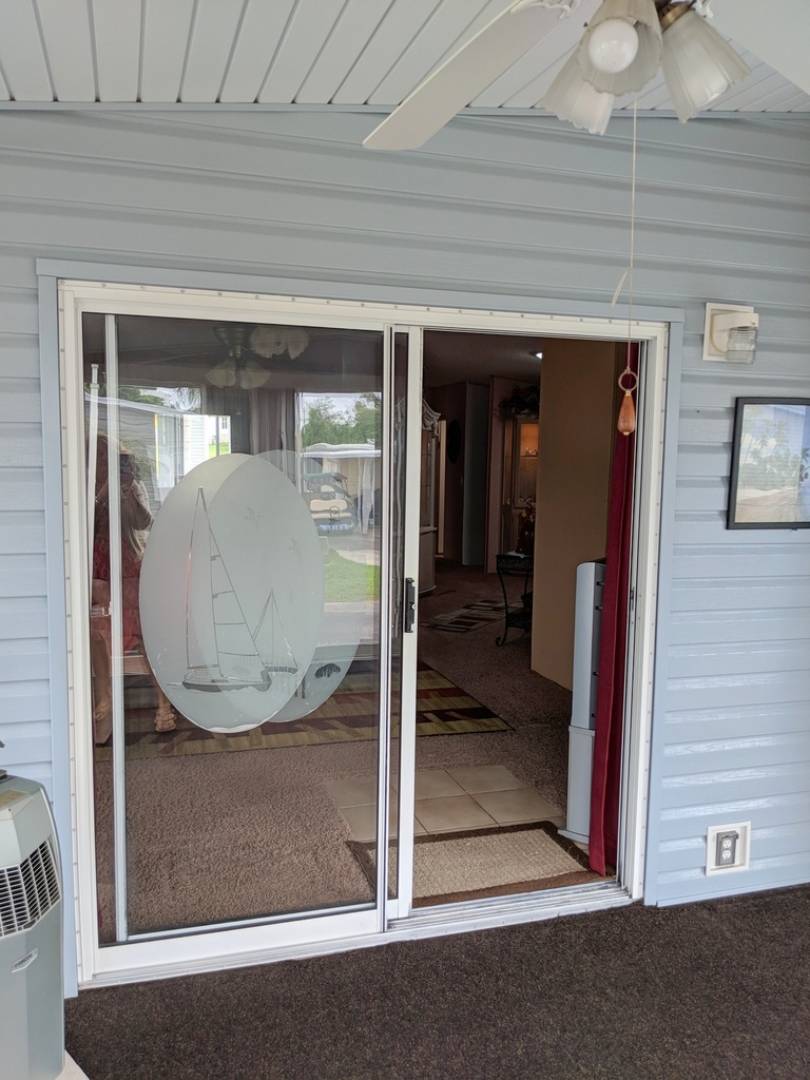 ;
;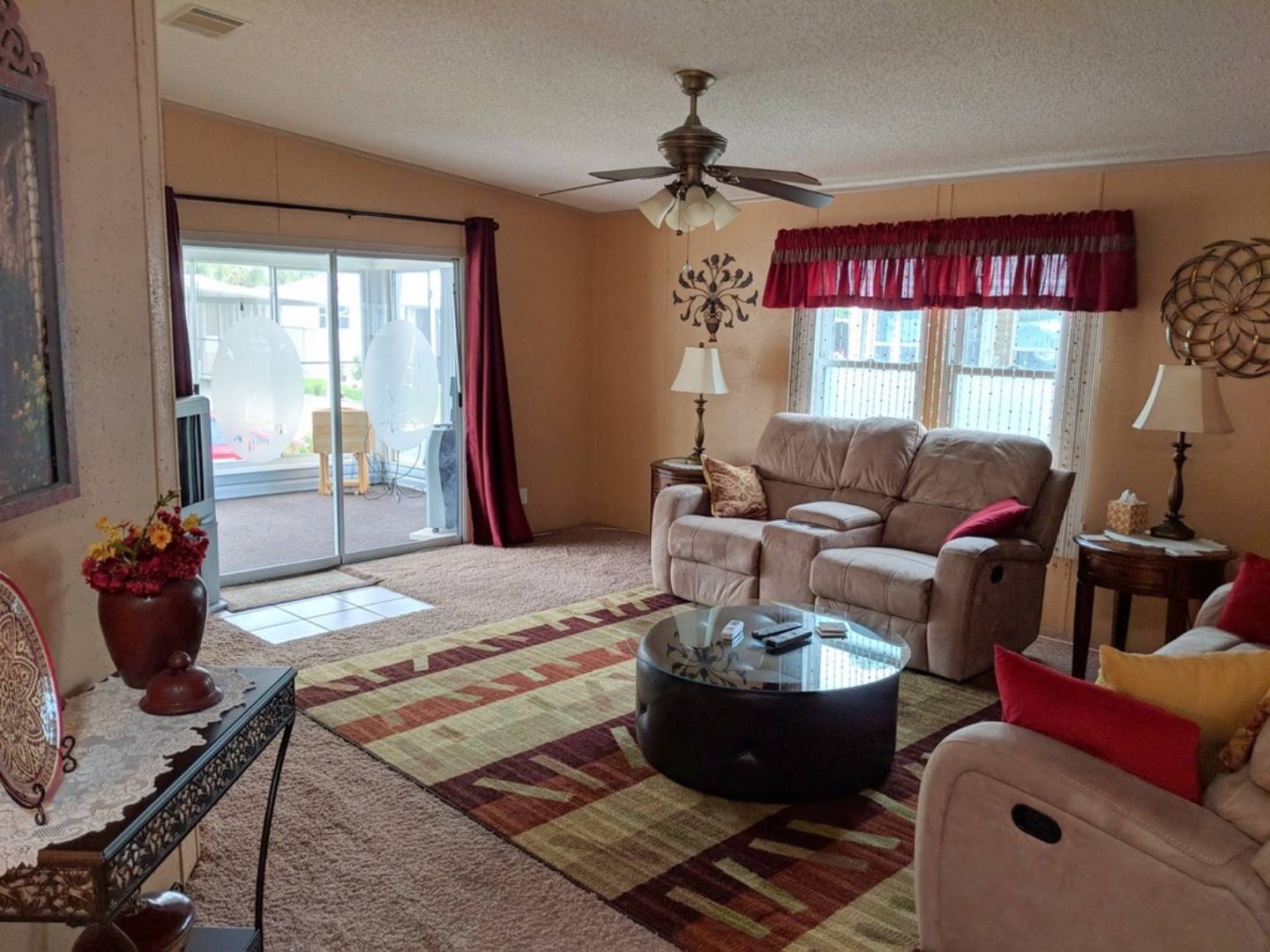 ;
;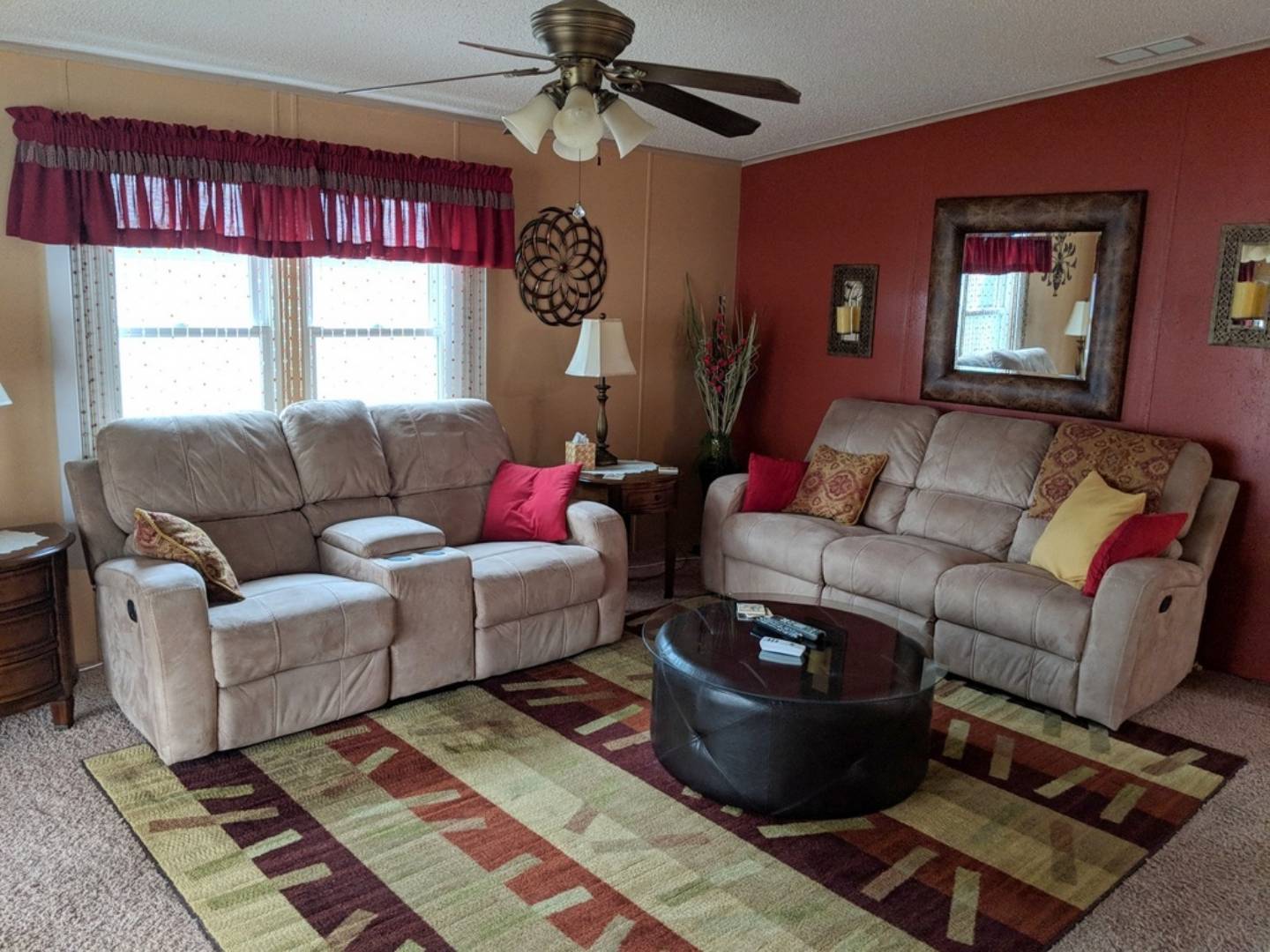 ;
;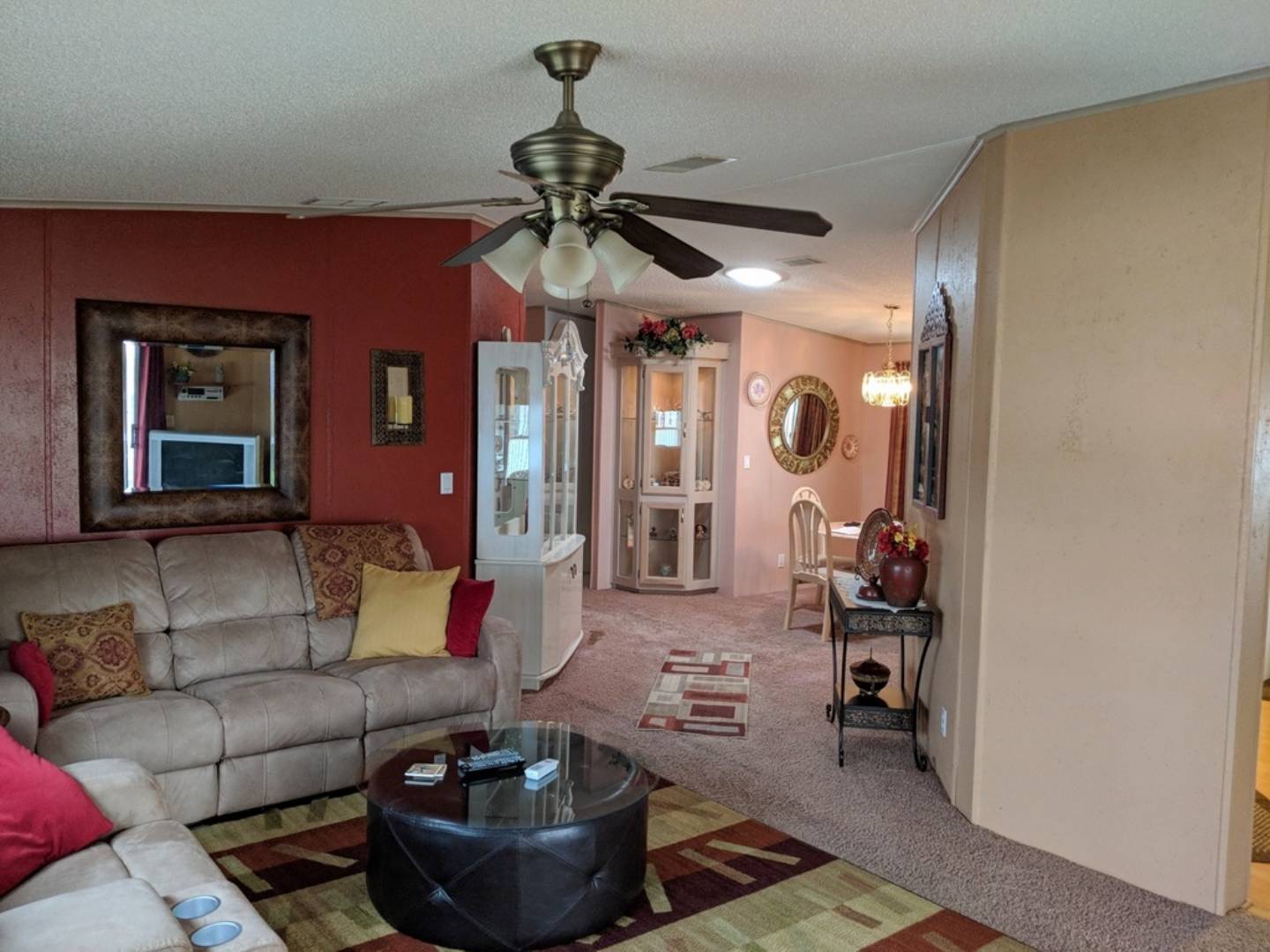 ;
;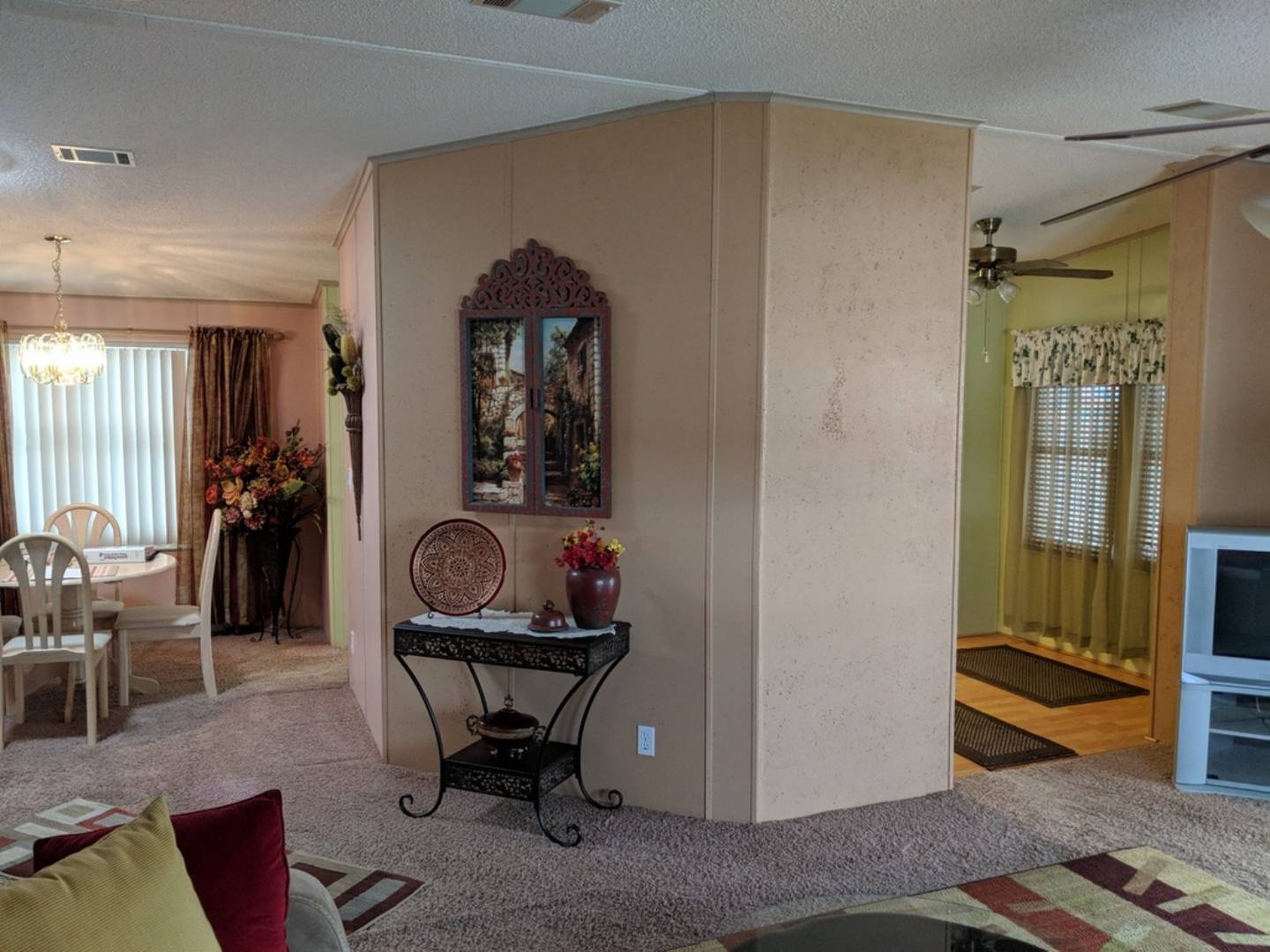 ;
;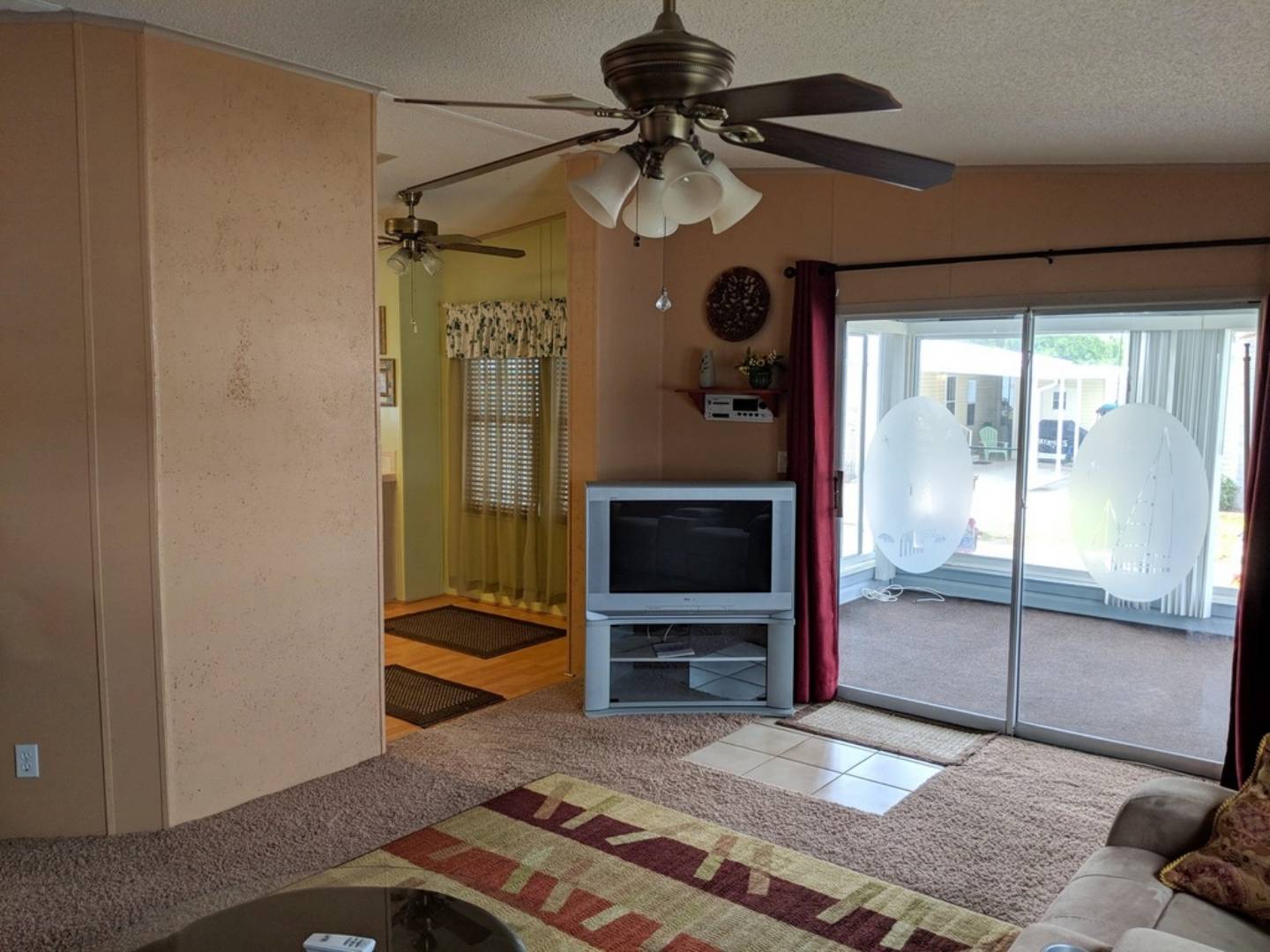 ;
;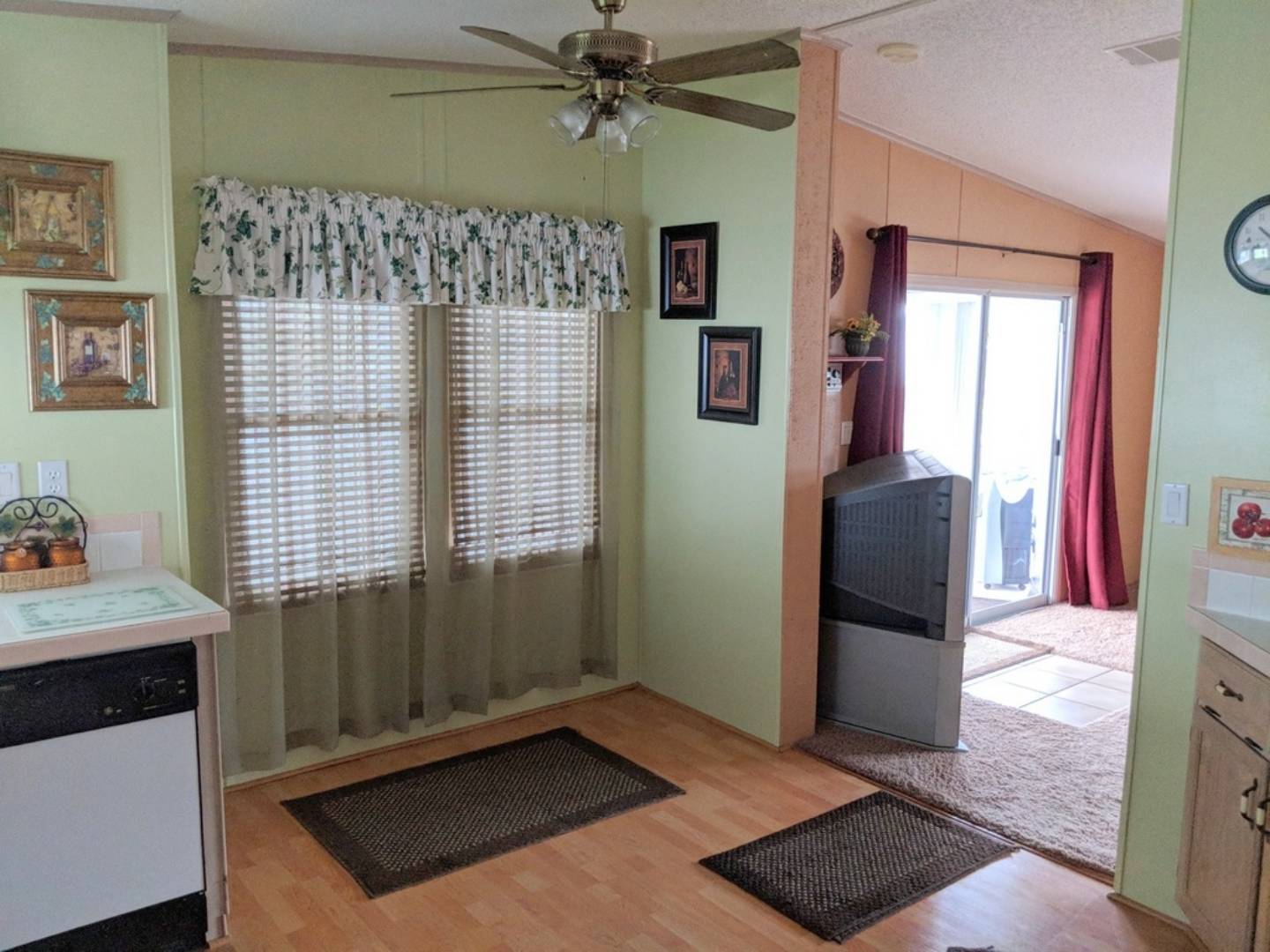 ;
;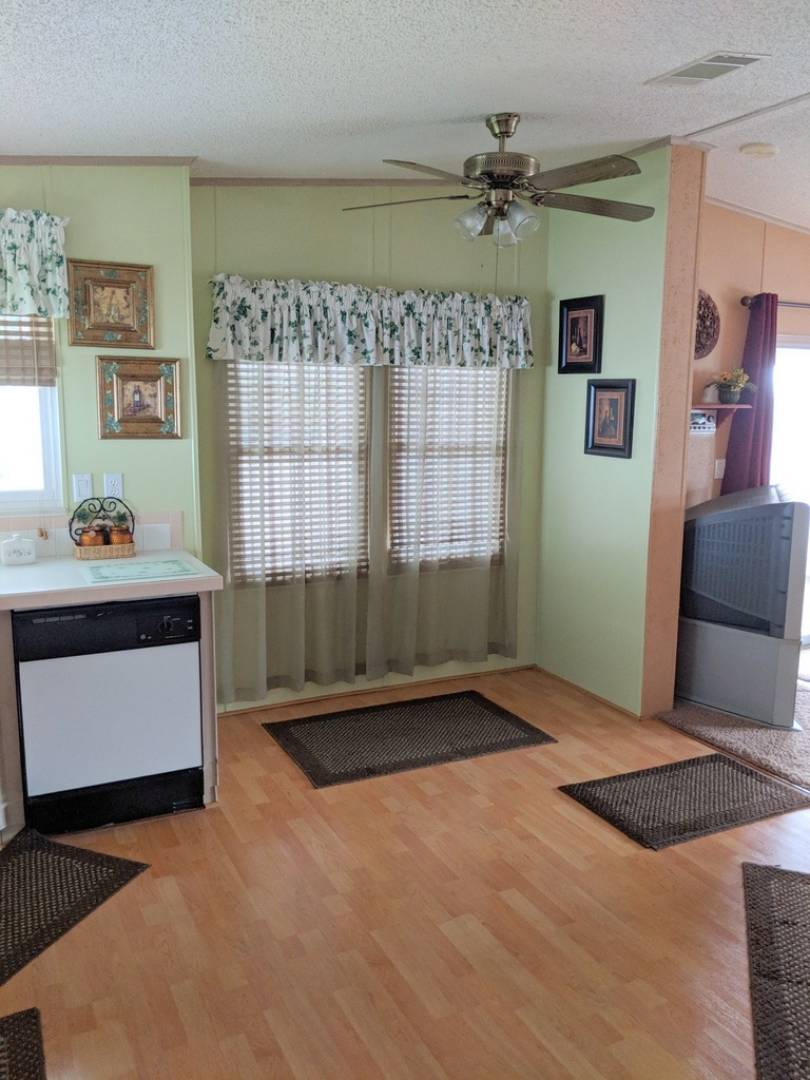 ;
;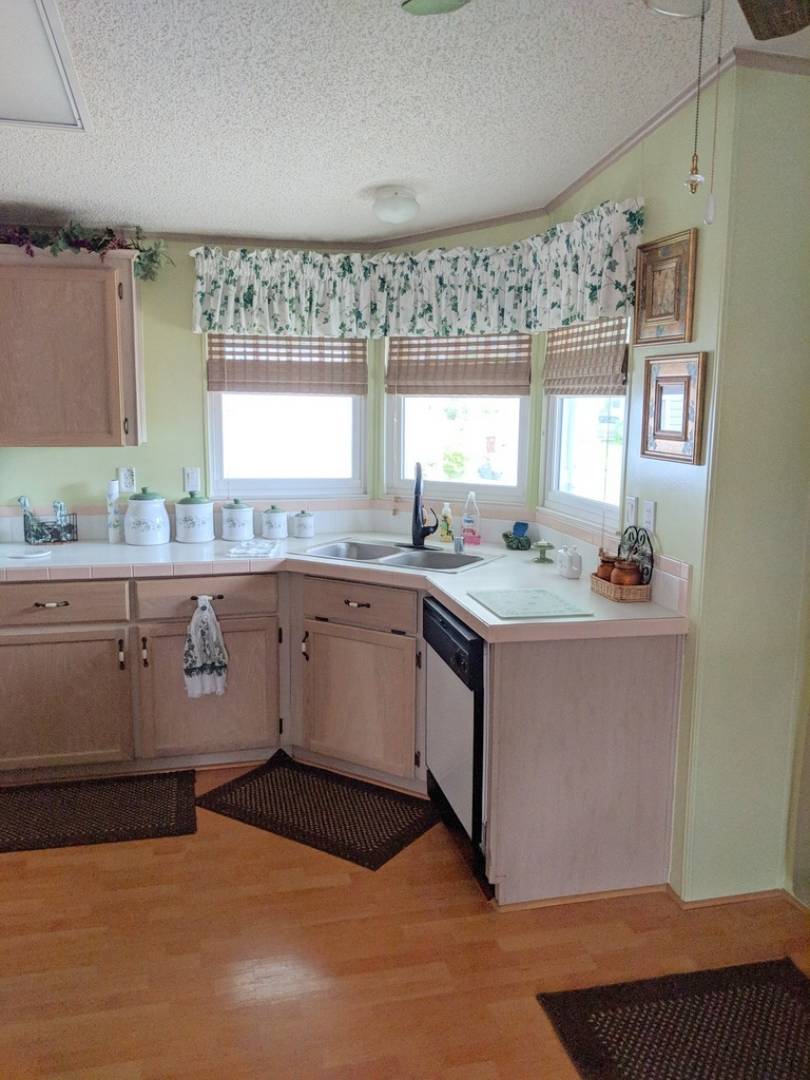 ;
;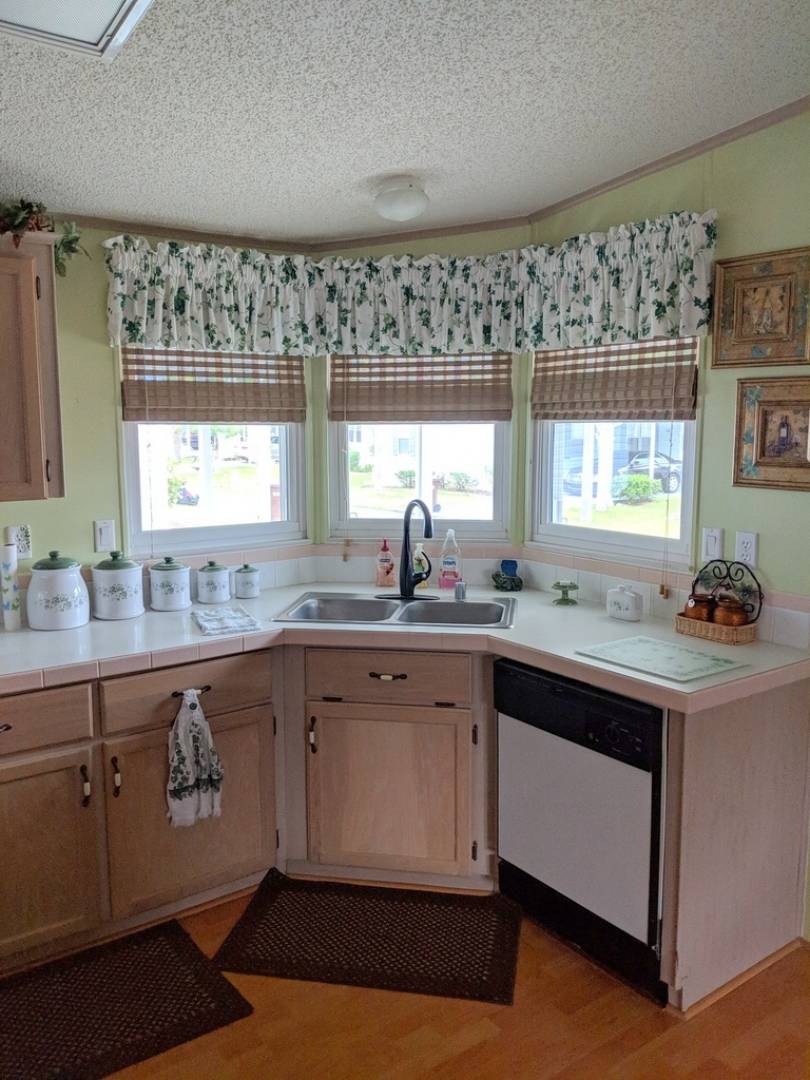 ;
;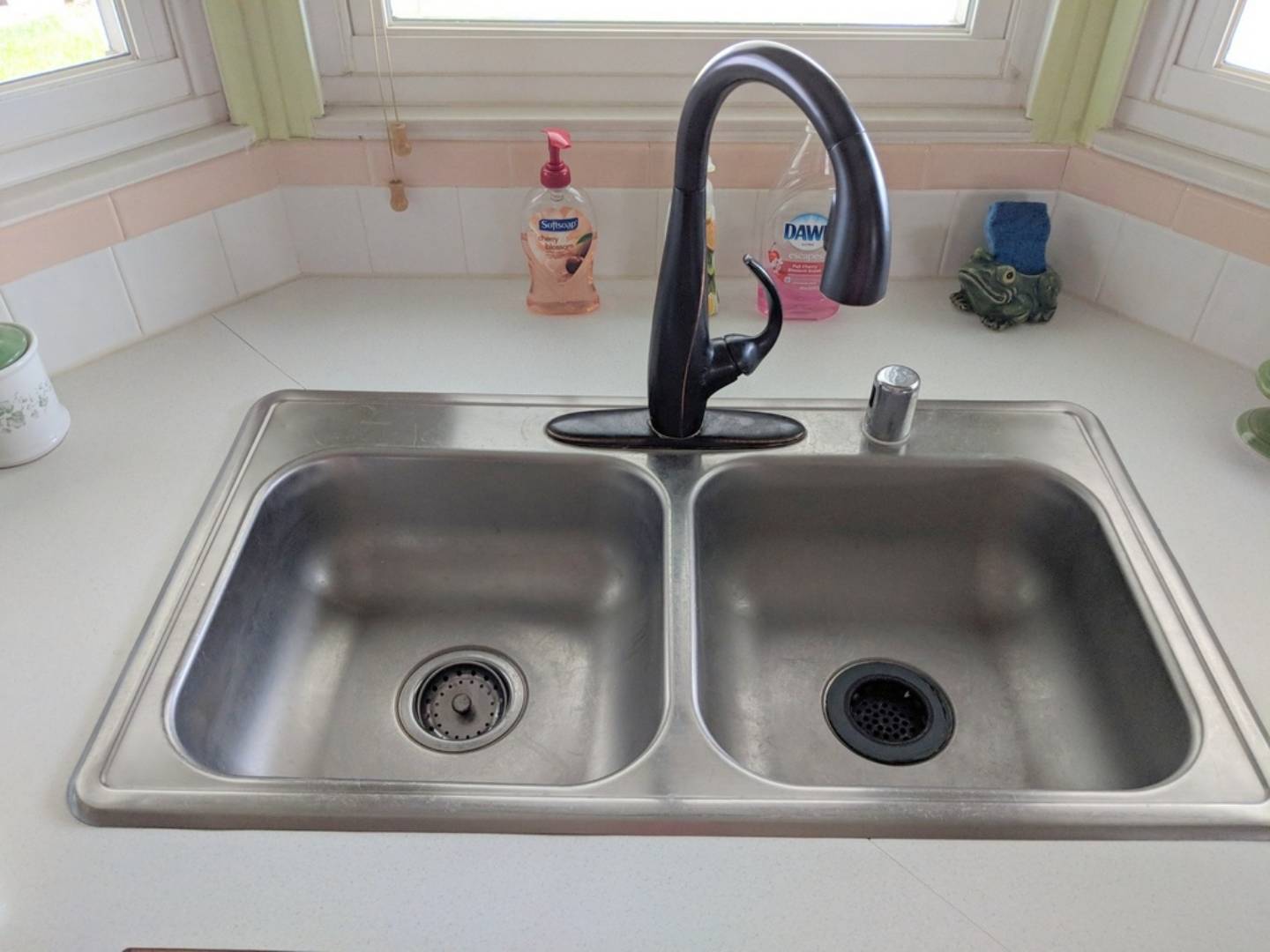 ;
;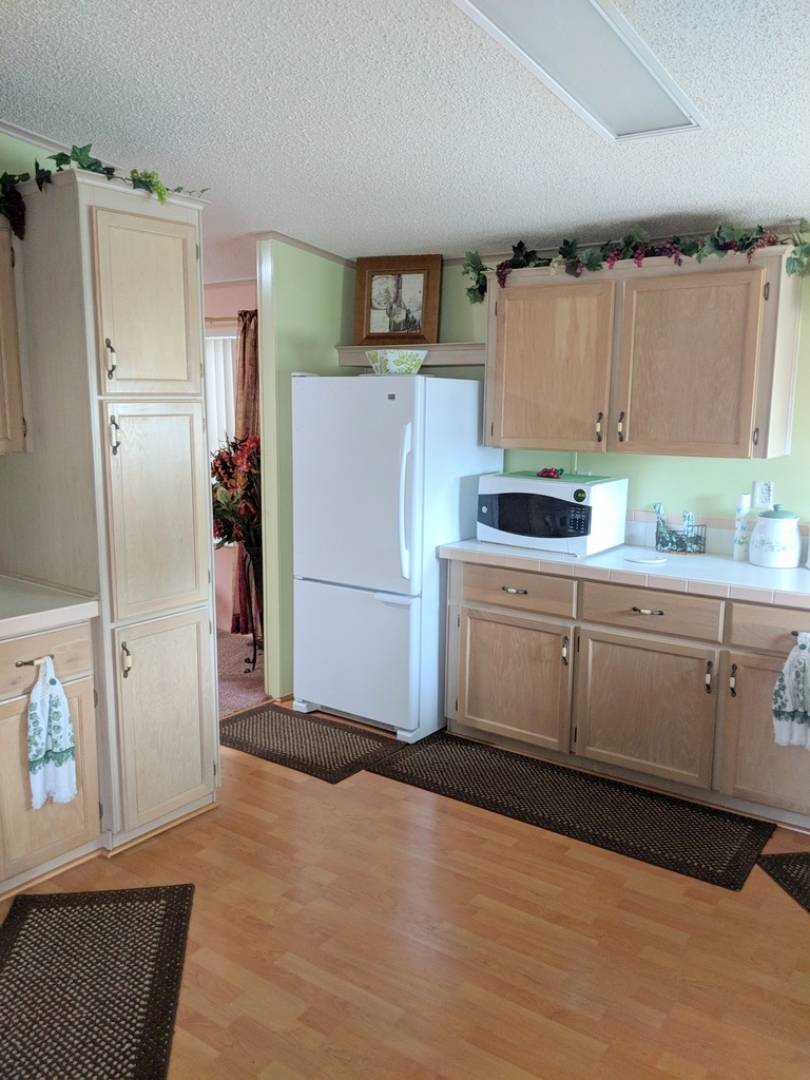 ;
;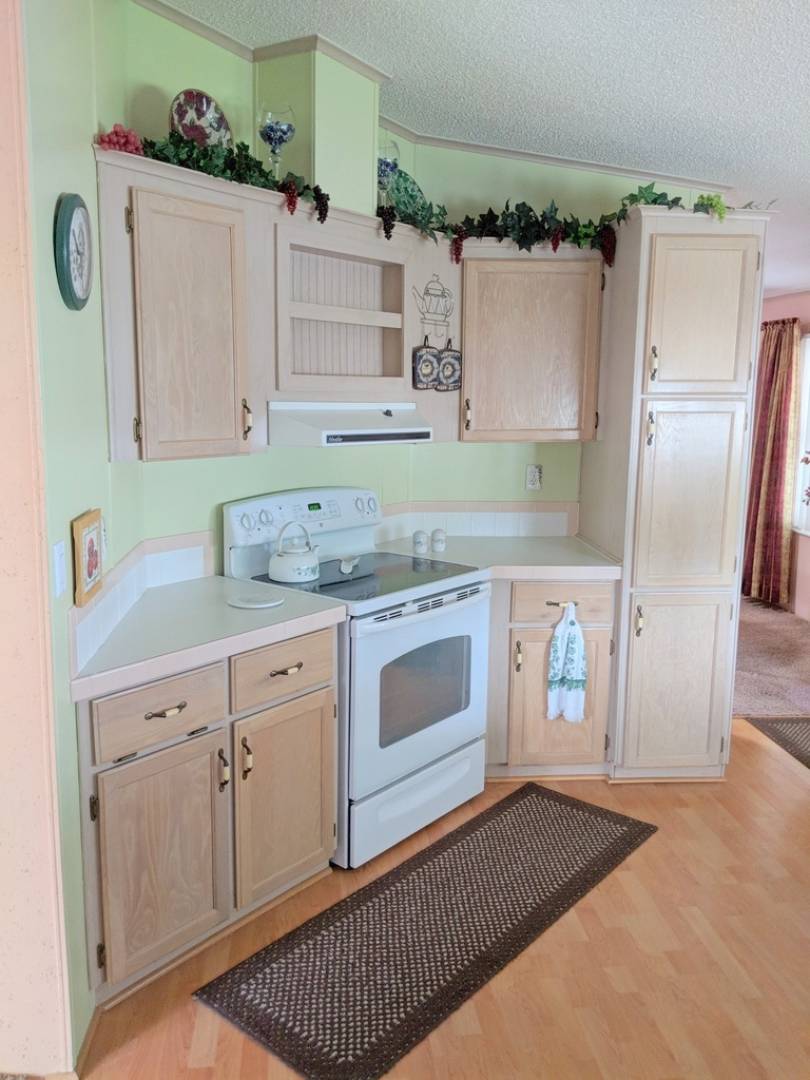 ;
;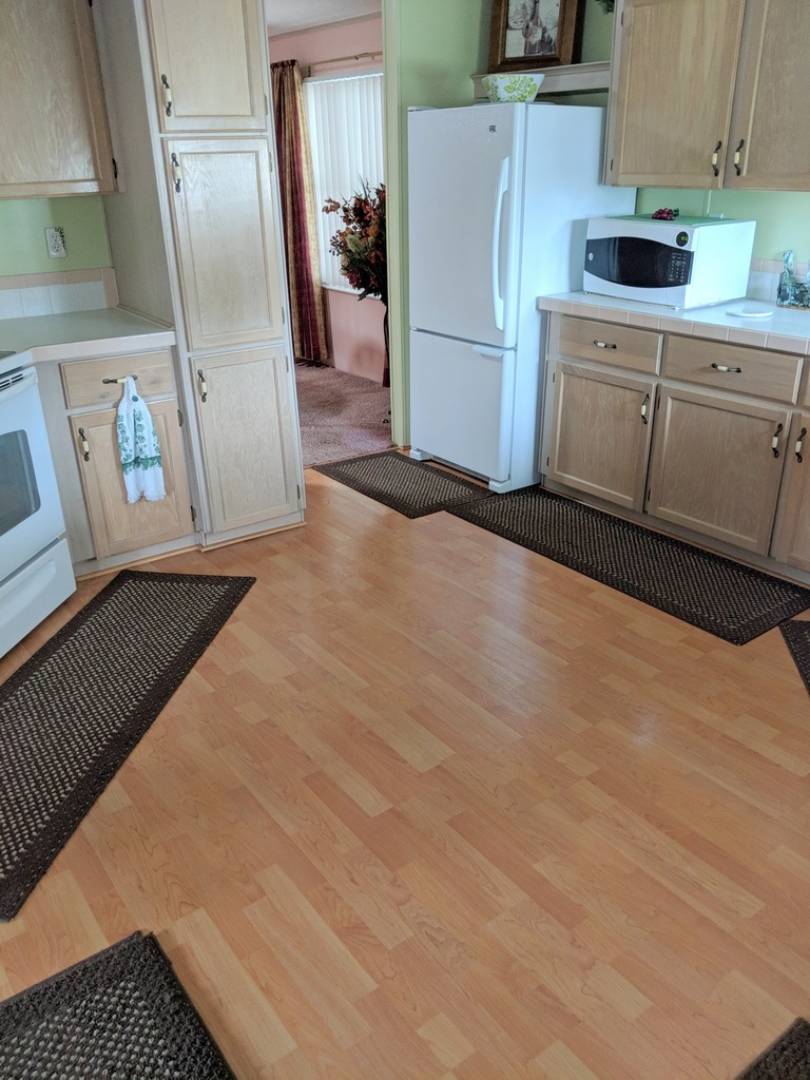 ;
;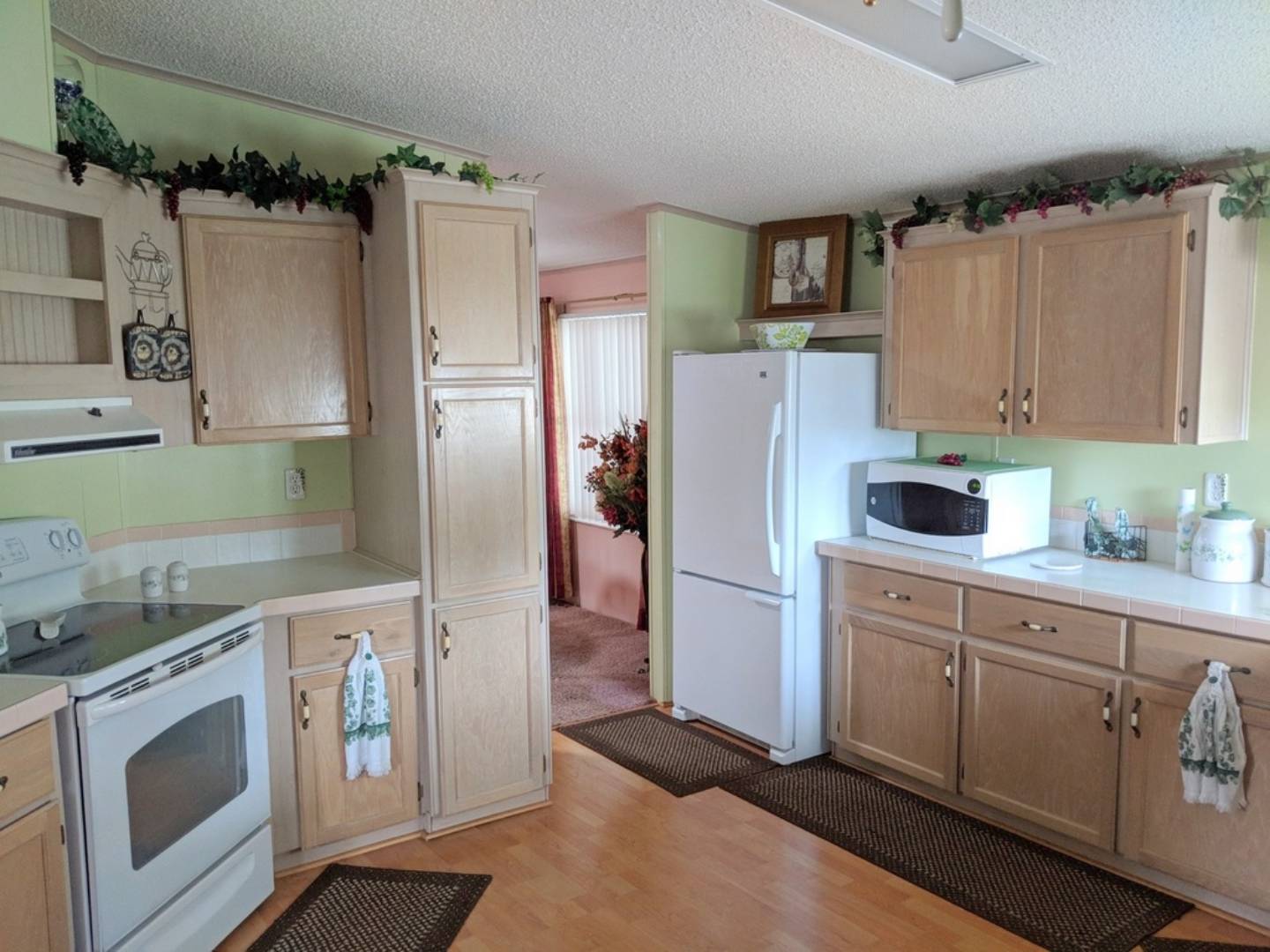 ;
;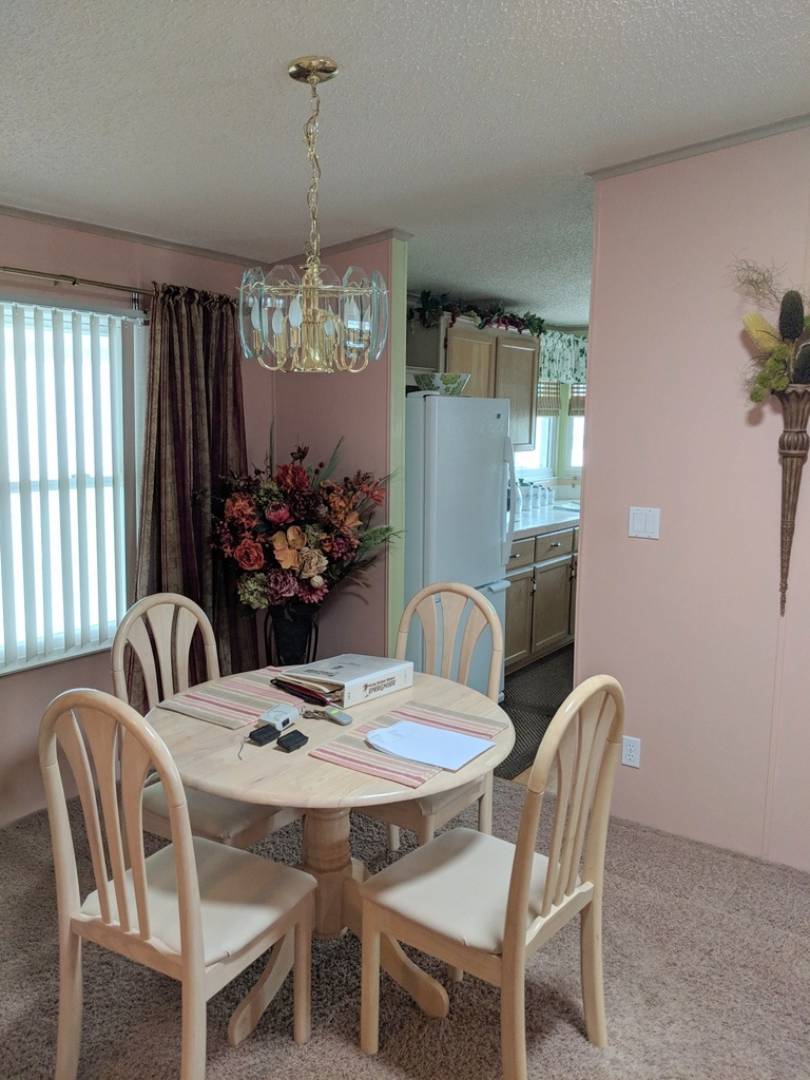 ;
;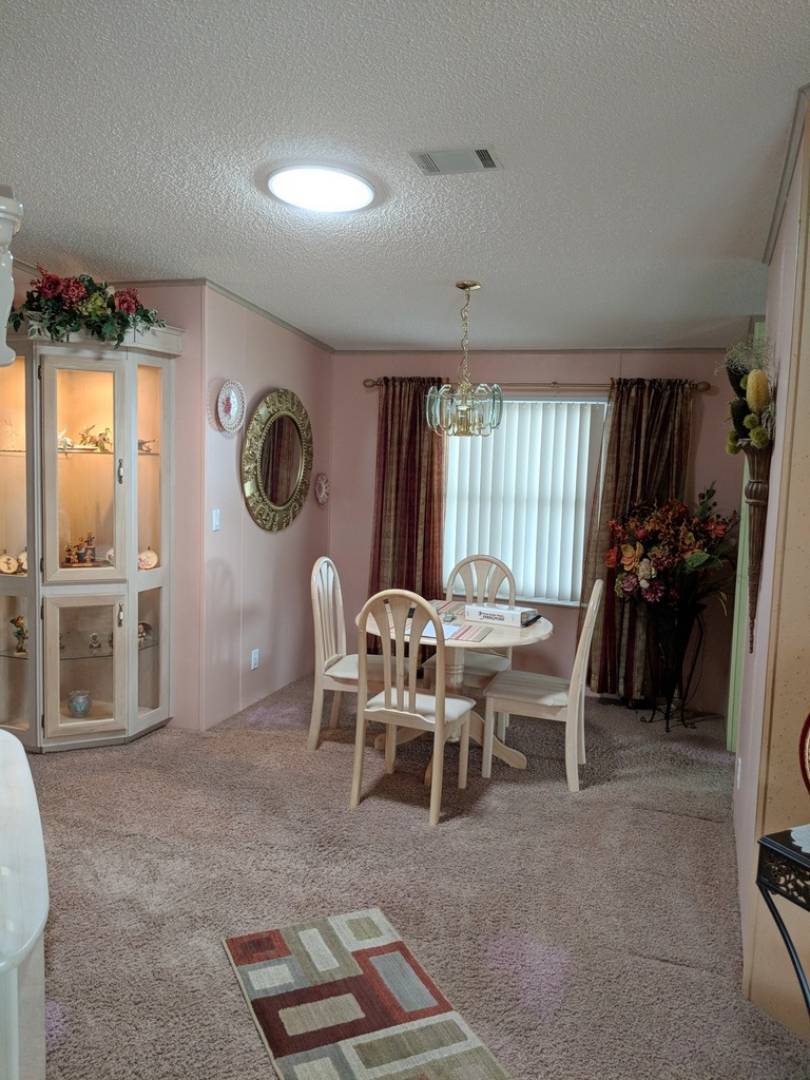 ;
;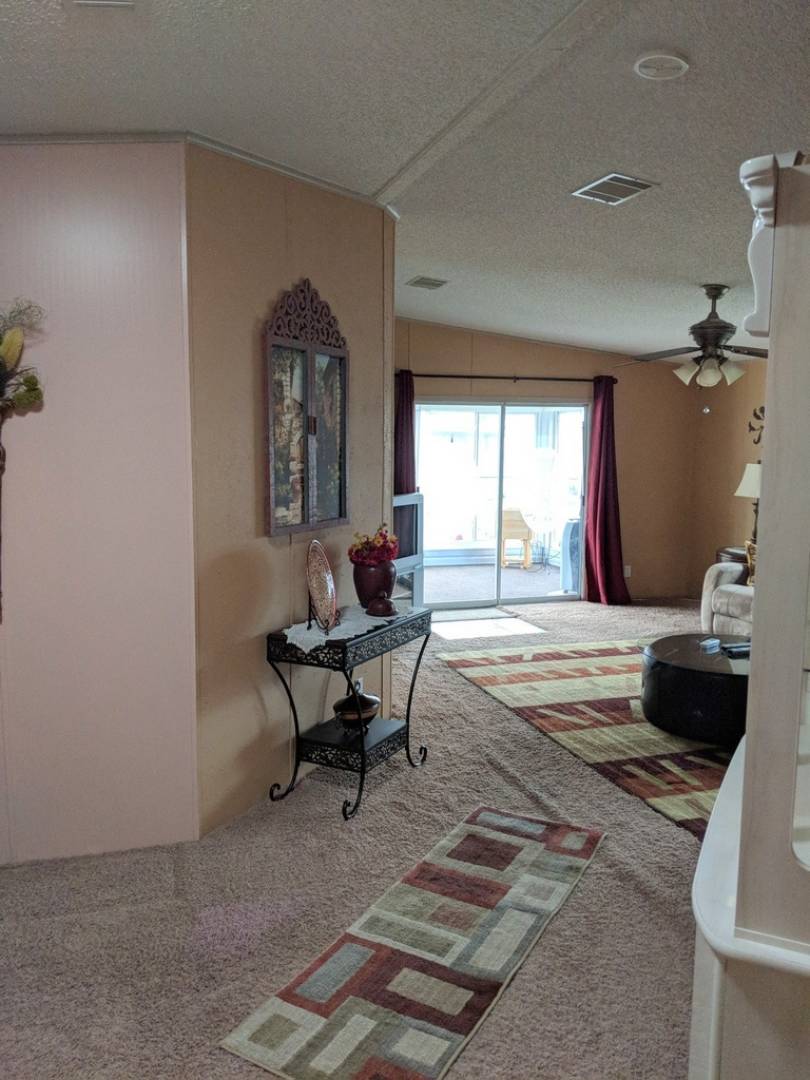 ;
;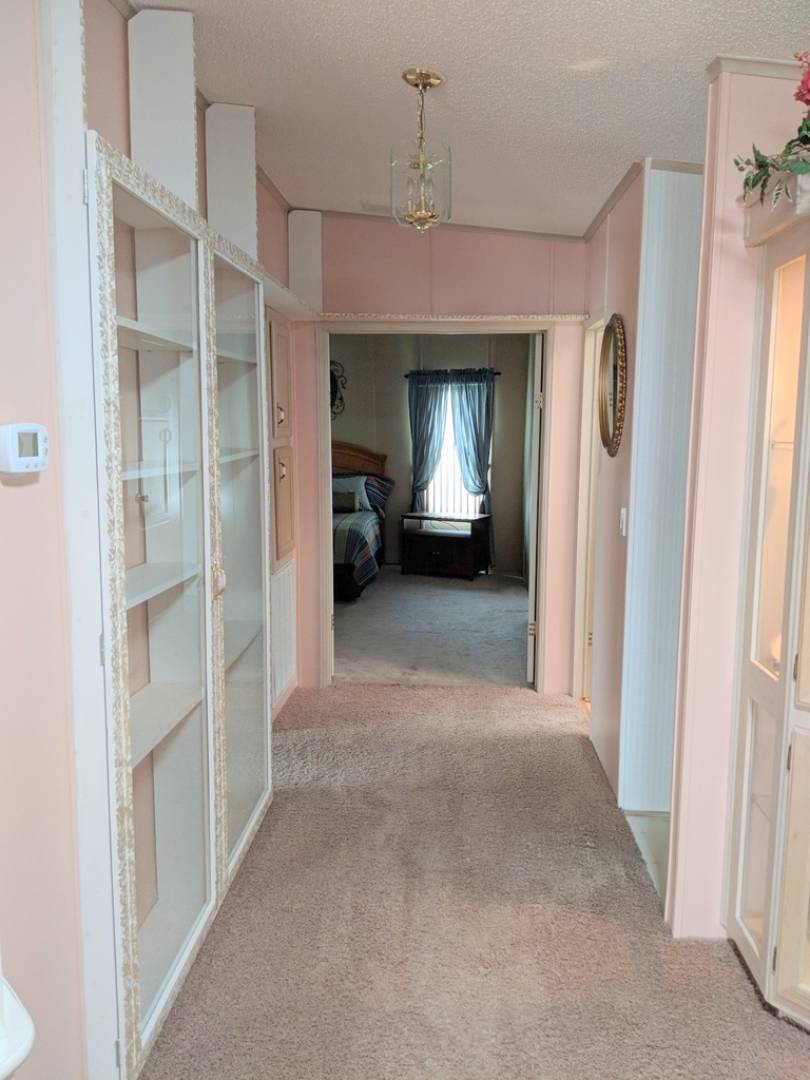 ;
;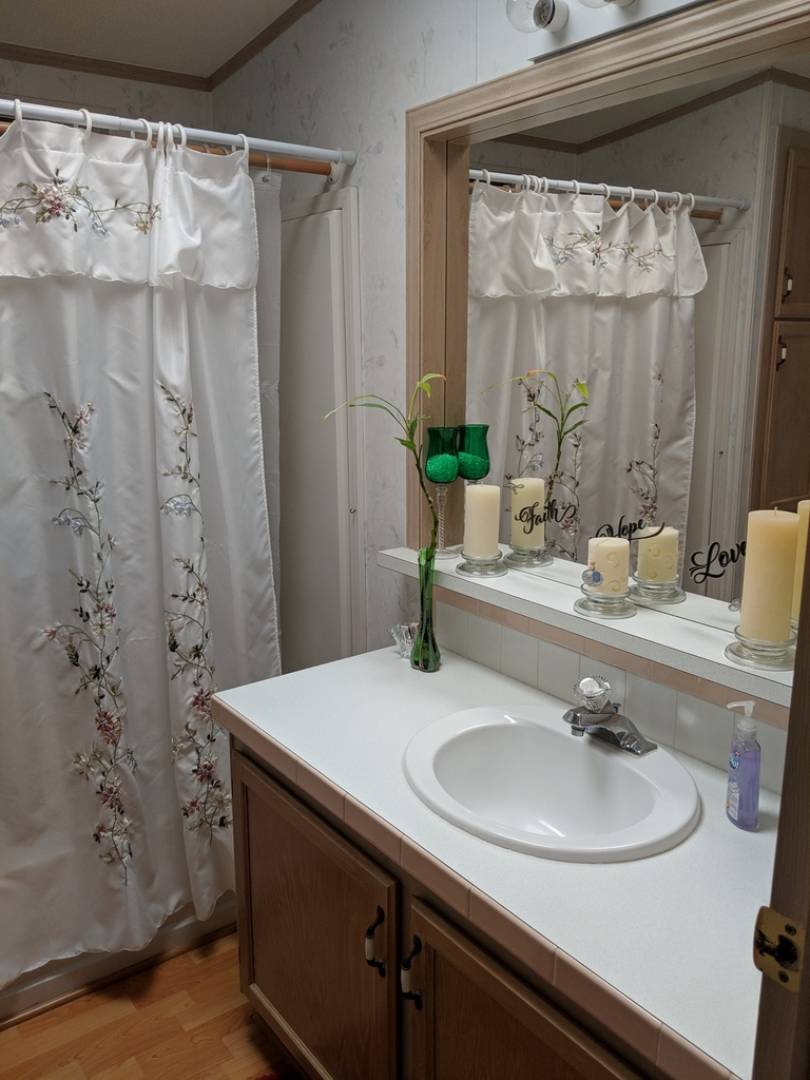 ;
;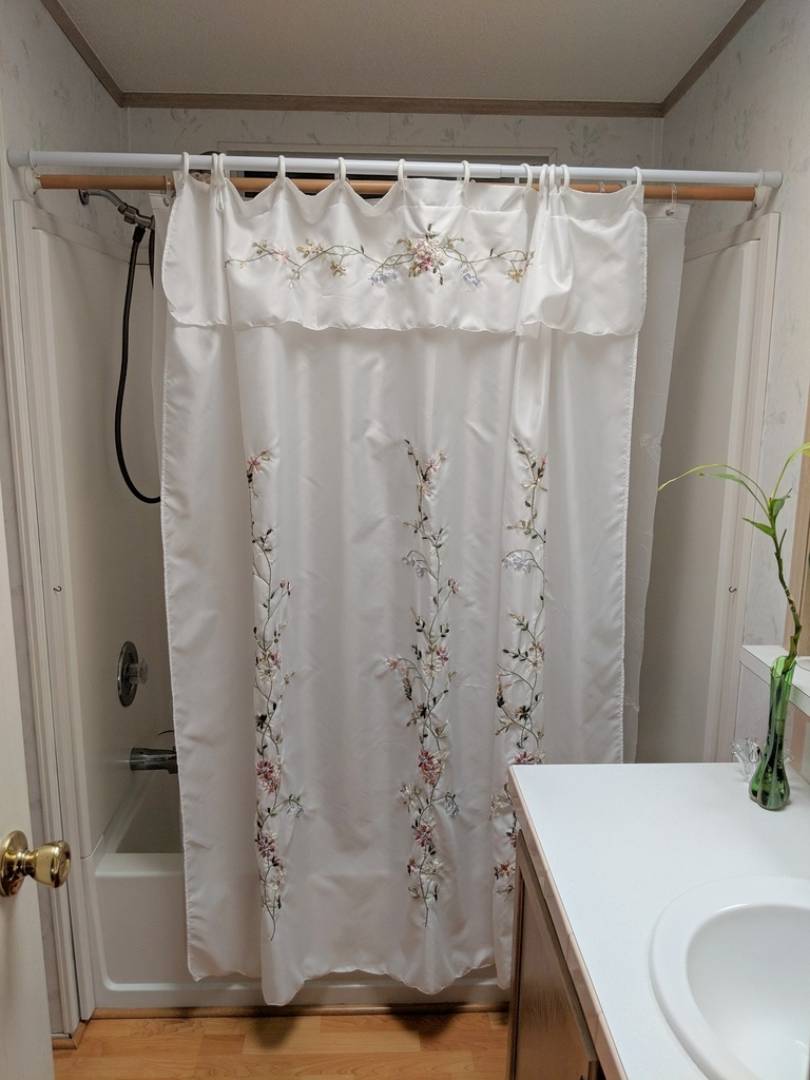 ;
;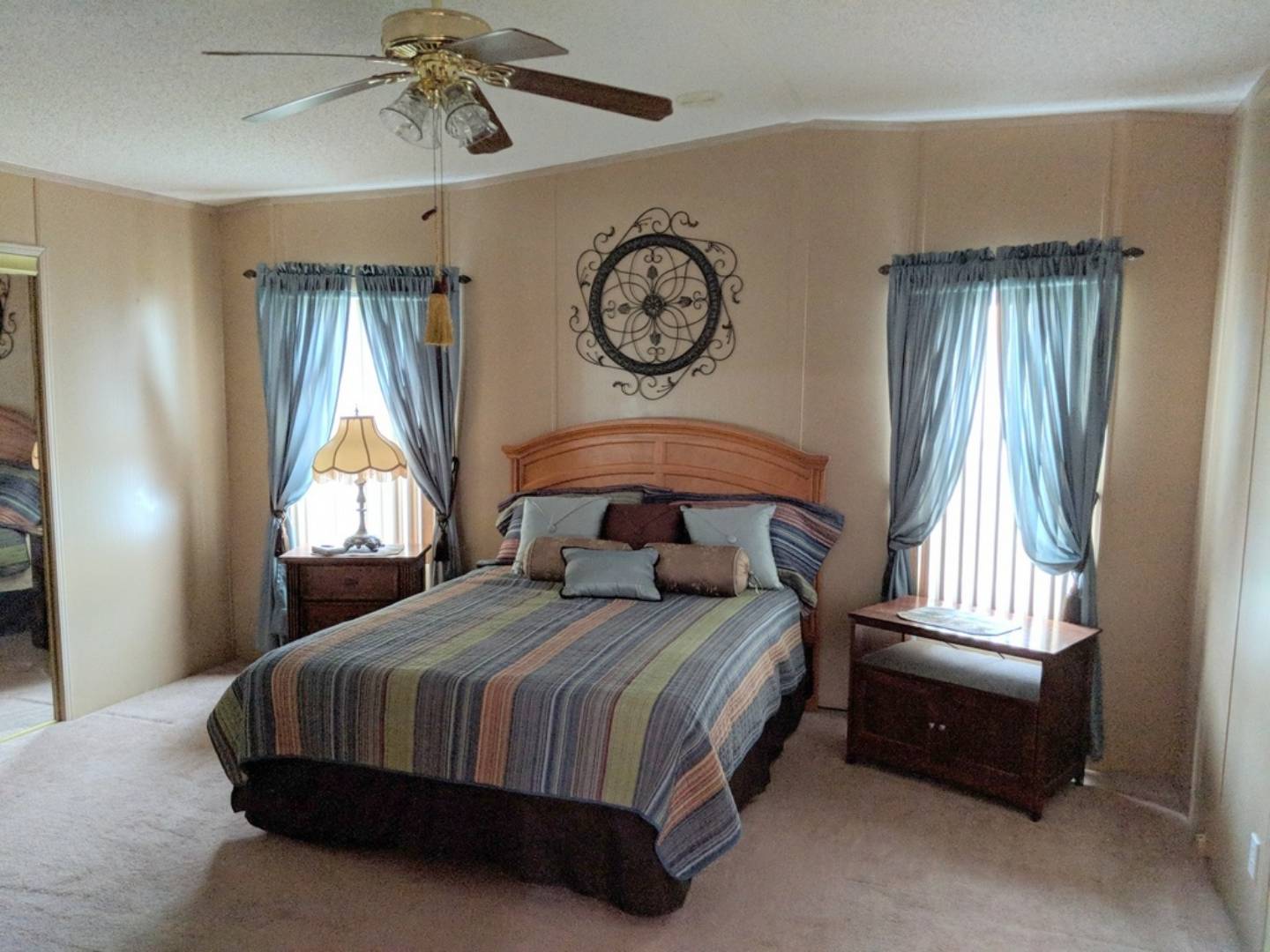 ;
;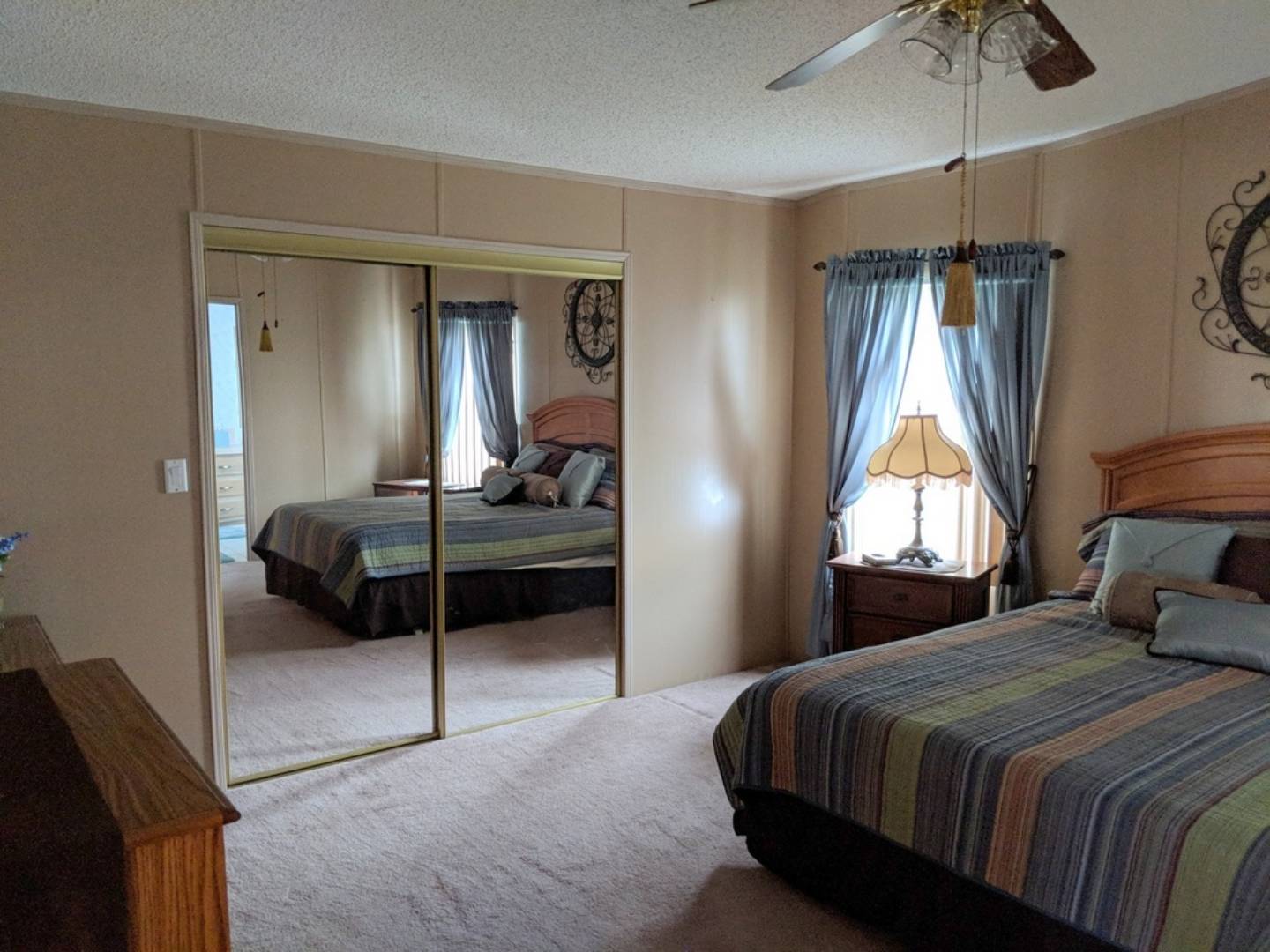 ;
;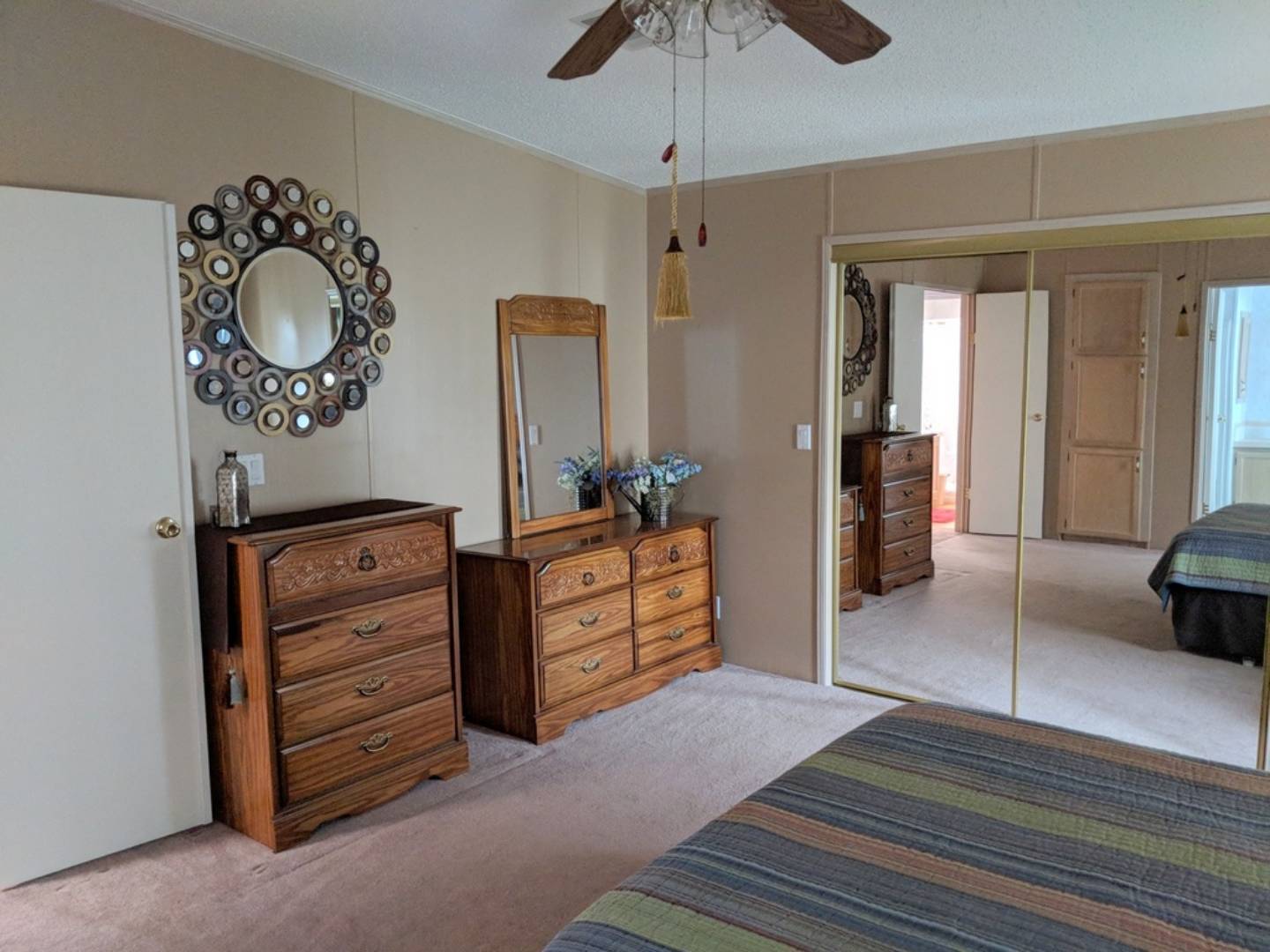 ;
;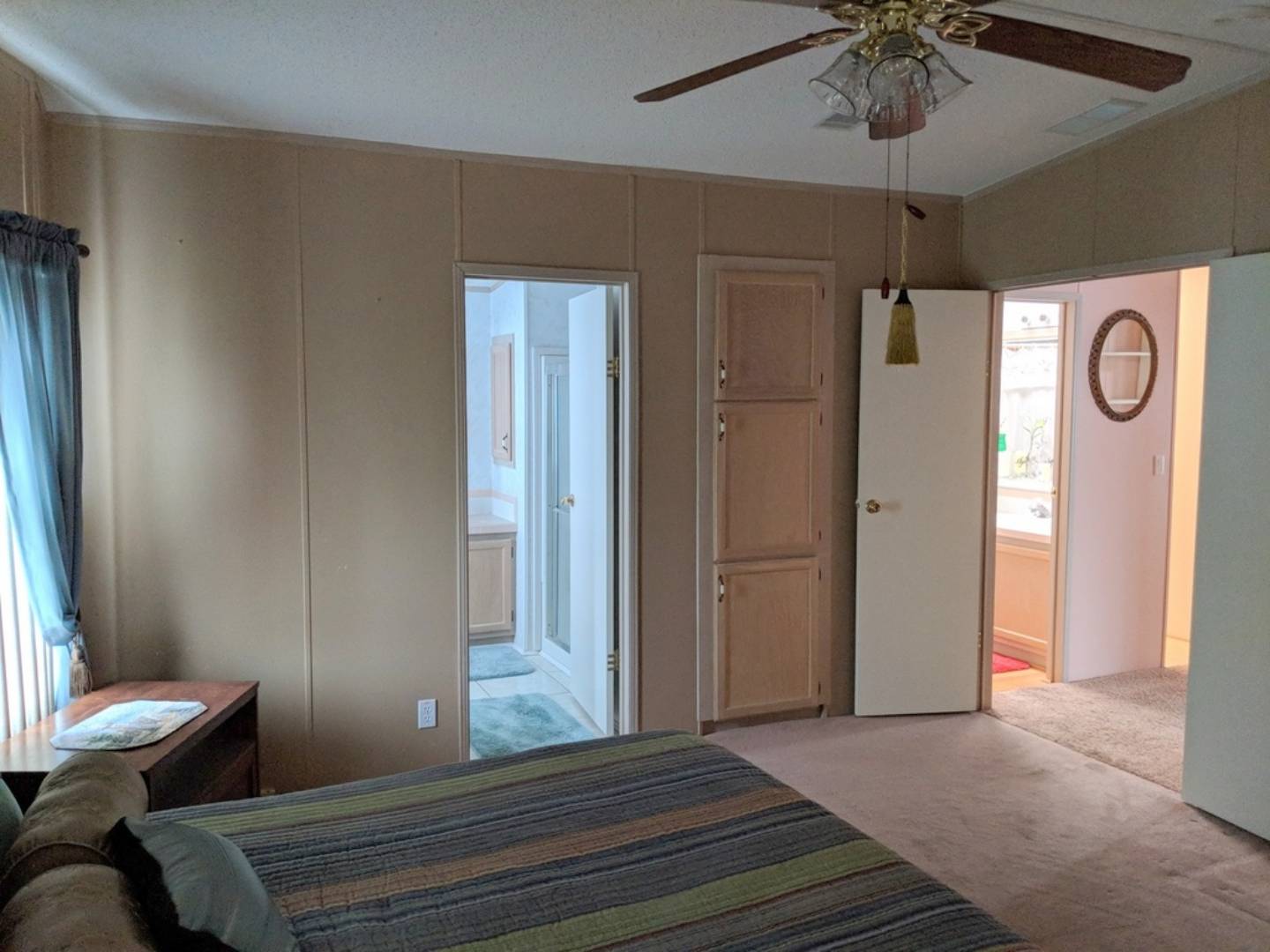 ;
;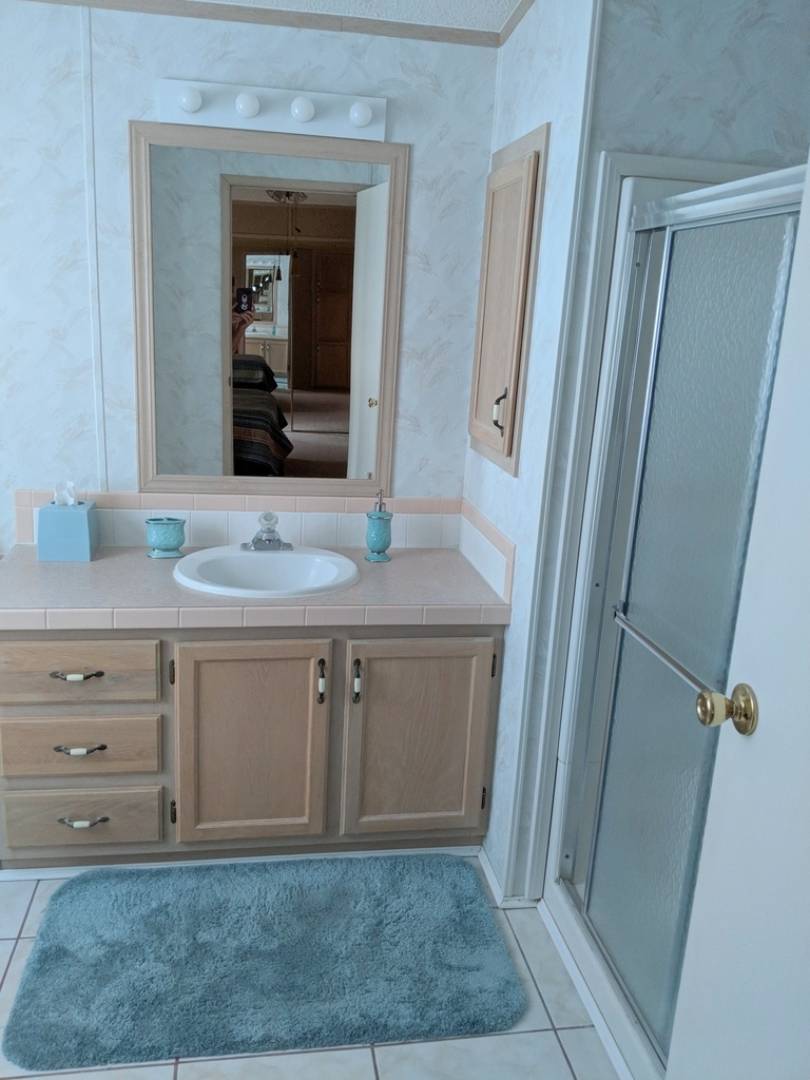 ;
;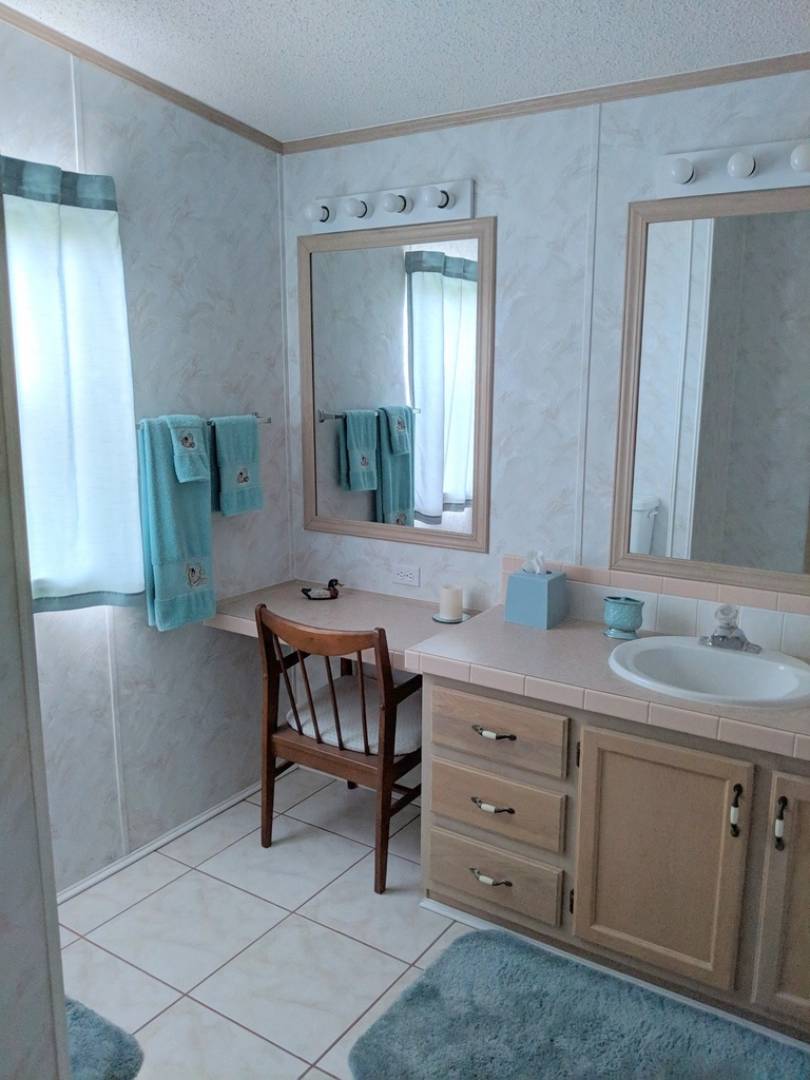 ;
;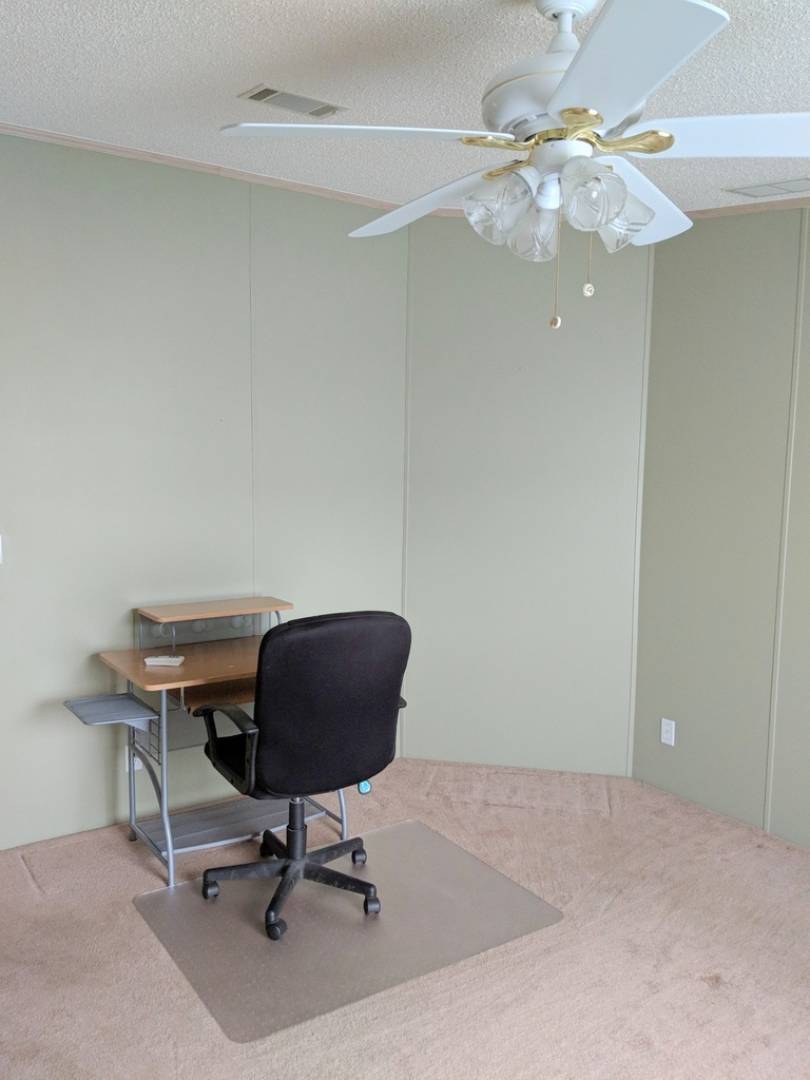 ;
;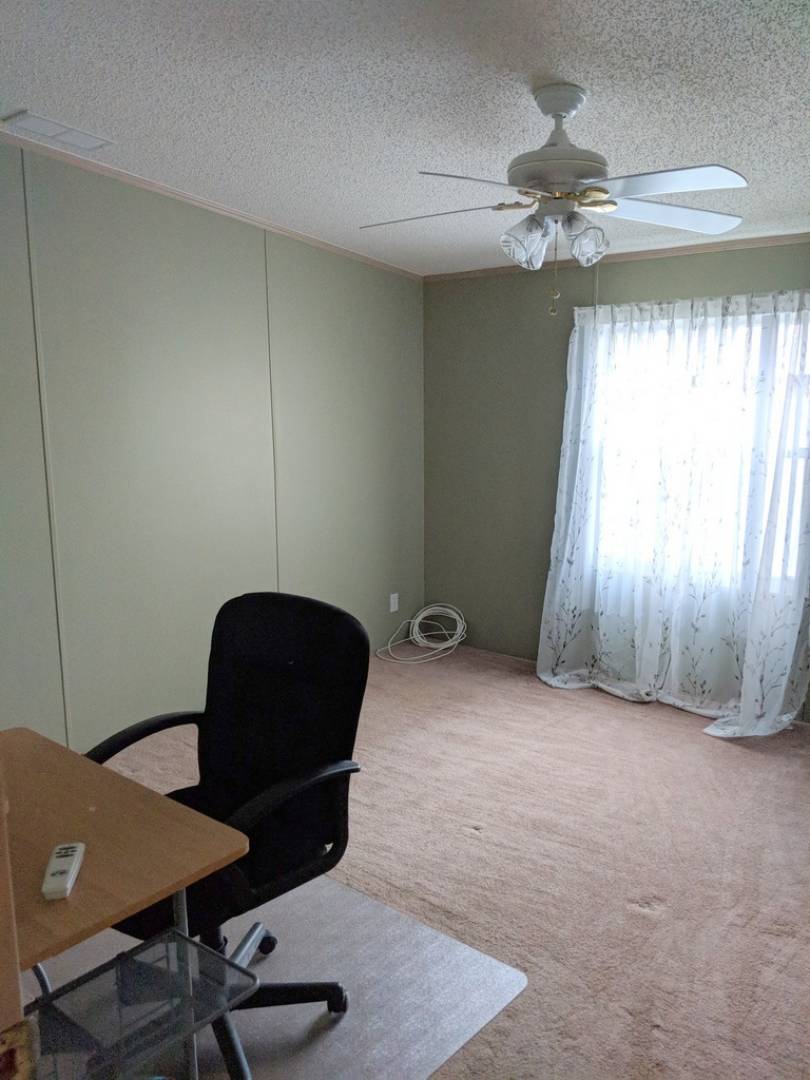 ;
;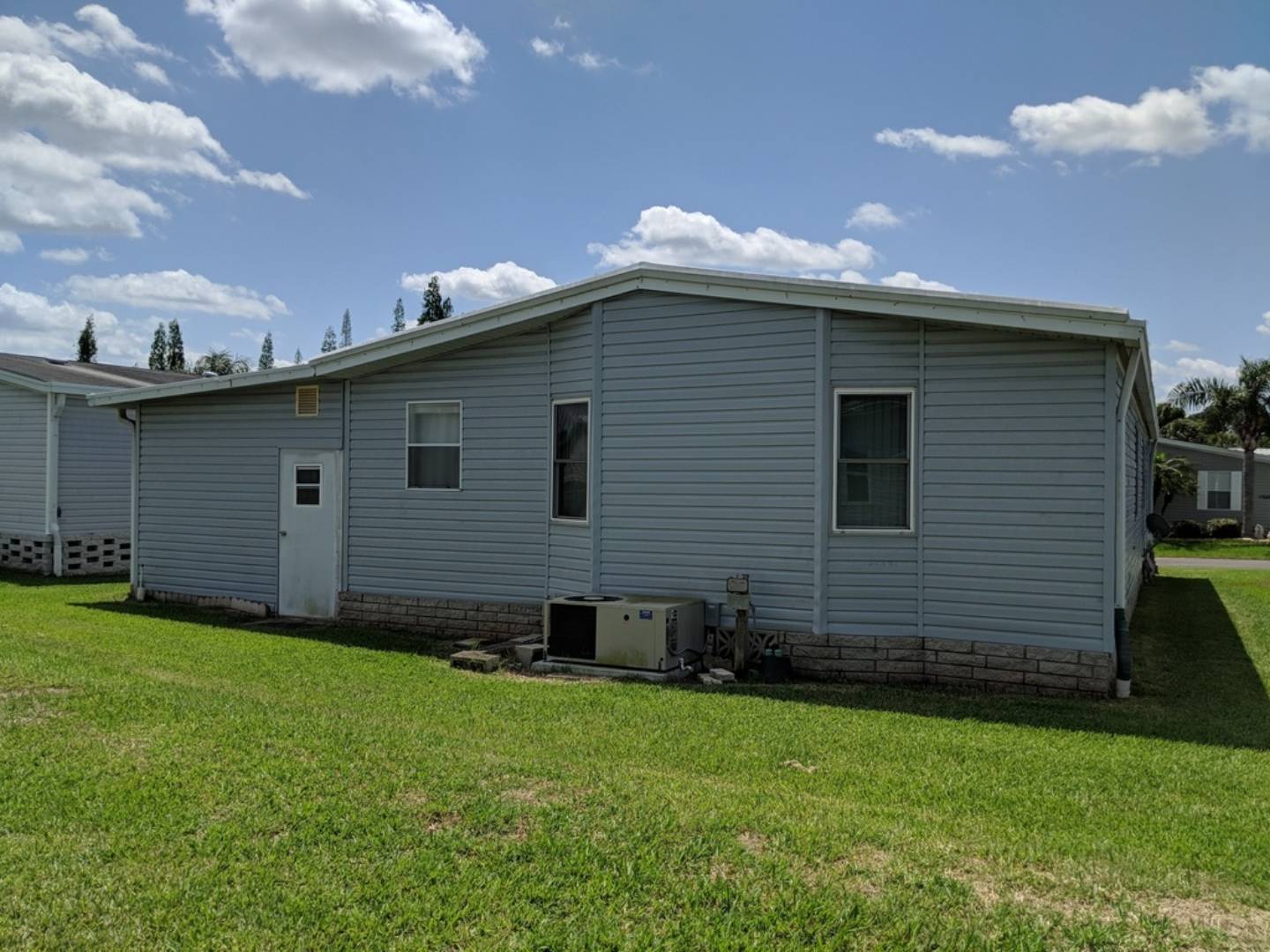 ;
;