Introduce yourself to this elegantly beautiful and thoroughly updated lake front 2005 Jacobsen manufactured home. This unfurnished two bedroom and two bath home measures 28' X 47' plus a 10' X 16' lakeside Florida room provides you with 1476 square foot of living space. Completely renovated, it has new bamboo hardwood flooring, ceramic tile flooring in the kitchen and baths and drywall construction throughout the entire home. This home is located at The Meadows, one of the newest and finest parks on Central Florida's West Coast. The monthly lot rent of $748.00 includes lawn mowing and edging, trash, 8 lane championship shuffleboard court, a no charge RV and boat storage area and complete use of the recreational facilities. They include a modern clubhouse, heated pool, sundeck, Jacuzzi, an outdoor poolside kitchen and plenty of recreational activities. The Meadows is within the city limits of Tarpon Springs with it's sandy beaches, medical facilities, shopping centers, great restaurants and the world famous Tarpon Springs Sponge Docks. KITCHEN The heart and soul of the home, with smooth top range, dishwasher, double door refrigerator with ice maker, built in microwave, garbage disposal, plenty of classic woos cabinets, pantry and ceramic tile flooring, this kitchen is a cook's delight. DINING ROOM Plenty of room for a large dining room table and chairs and comes complete with an eye catching chandelier. LIVING ROOM Magnificent and spacious, it has a vaulted ceiling with designer ceiling fan and has plenty of room for all of your living room furniture. It is the perfect room for entertaining and relaxing. MASTER BEDROOM Peaceful and quite, it has room for a king size bed and chest of drawers and features a huge double door wall to wall closet with overhead shelving. MASTER BATH This private bath is located off the master bedroom and features a double mirrored vanity with storage below, a large walk in shower and a floor to ceiling linen closet. GUEST BEDROOM Accommodate your overnight guest in comfort with plenty of room for a double bed and chest of drawers. It has a floor to ceiling shelving unit and a large walk in closet. GUEST BATH One piece tub and shower, mirrored vanity with storage below and ceramic tile flooring. LAUNDRY AREA Directly off the kitchen, it has room for your washer and dryer and comes with additional shelving for storage. 10' X 16' RAISED FLORIDA ROOM Roomy enough for entertaining friends and neighbors, this Florida room provides a great view of the lake.It has plenty of room for your patio furniture and comes with indoor/outdoor carpeting. GARAGE A portion of this large garage was made into a private beach theme retreat which can be used as a separate office. It can easily be converted back into a full size garage if needed. \"All listing information is deemed reliable but not guaranteed and should be independently verified through personal inspection by appropriate professionals.. Additionally, the buyer is responsible for obtaining all rules, regulations, pet policies, etc., associated with the community, park, or home from the community/park manager. policies.\" Local financing is available. Terms depend on credit, etc. Call for details.



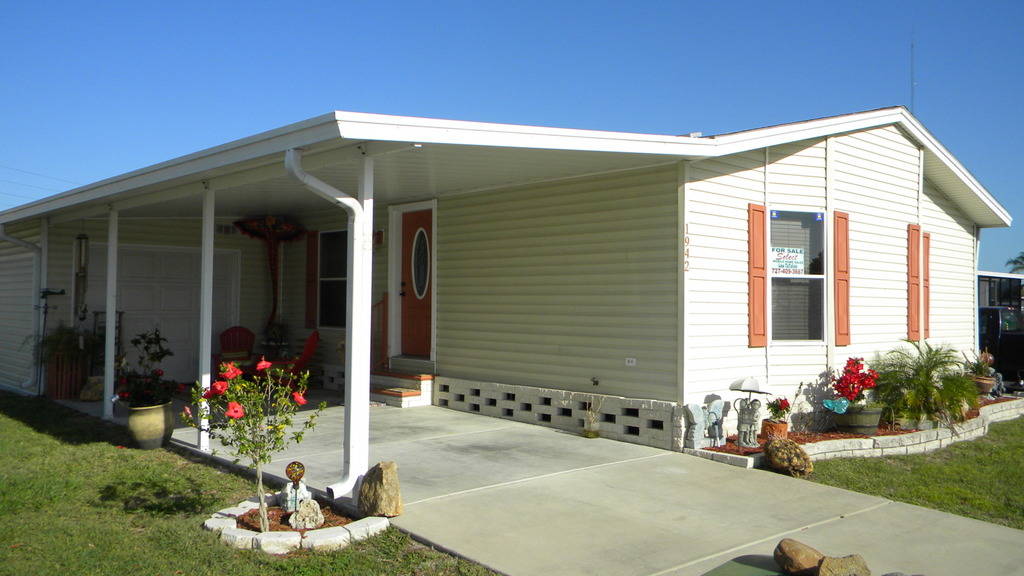

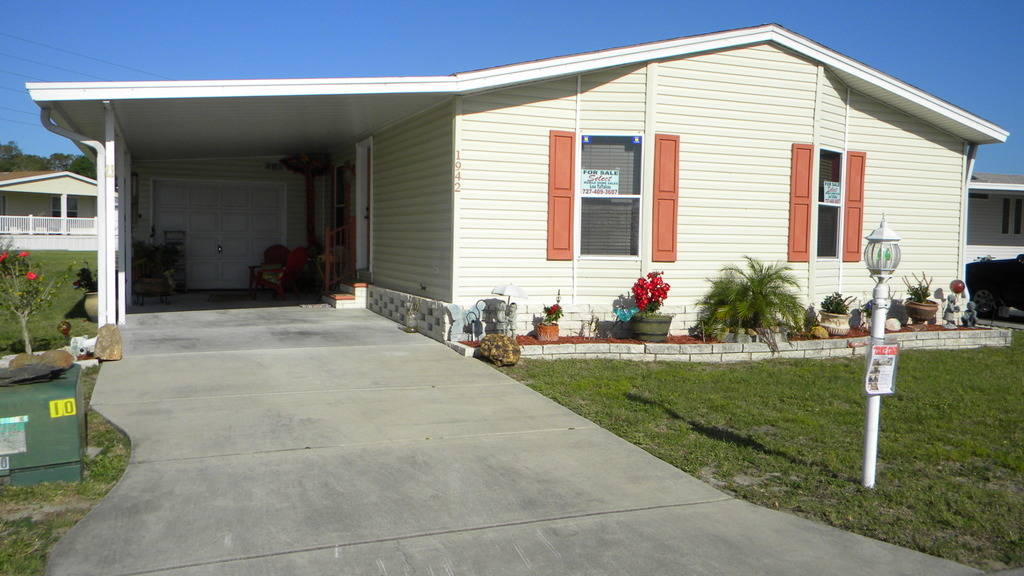 ;
;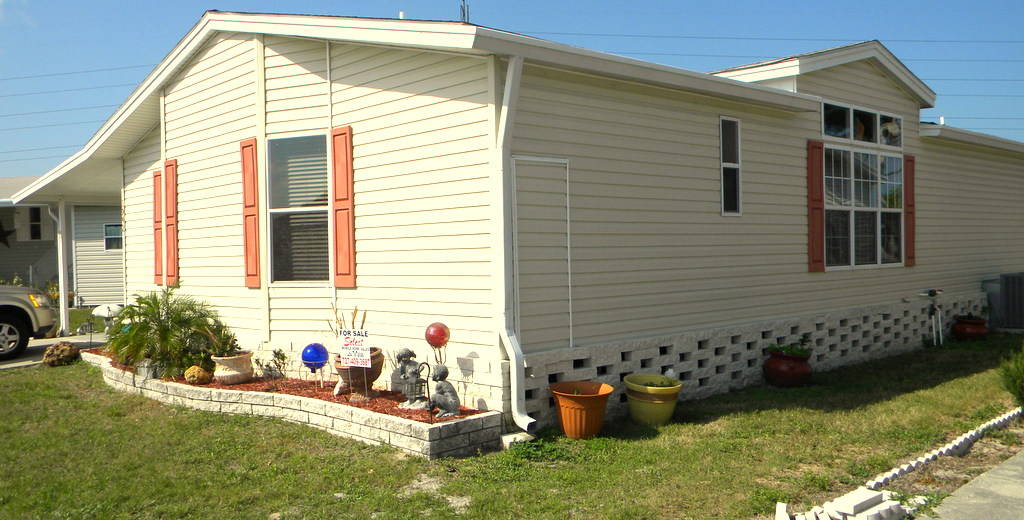 ;
;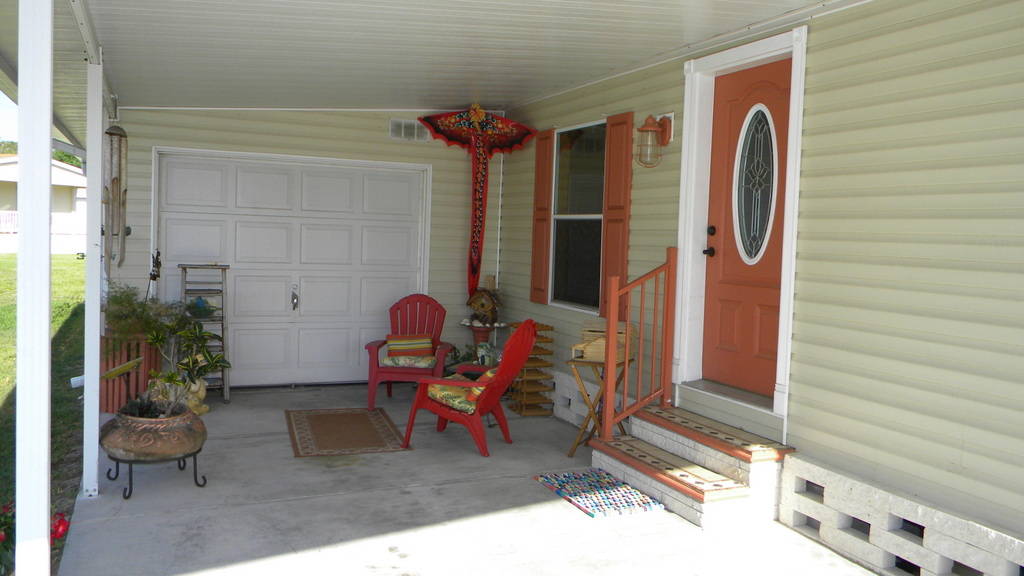 ;
;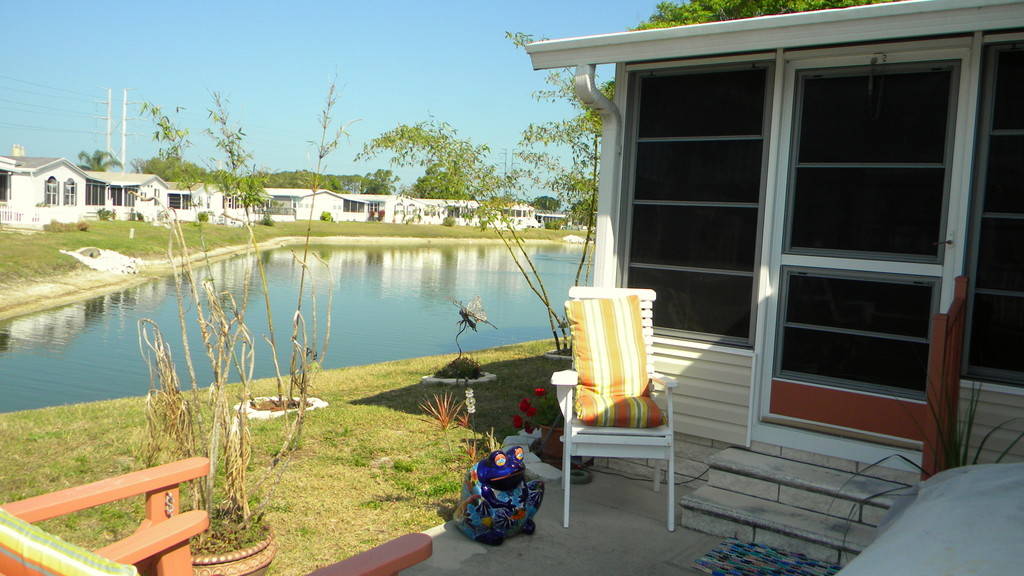 ;
;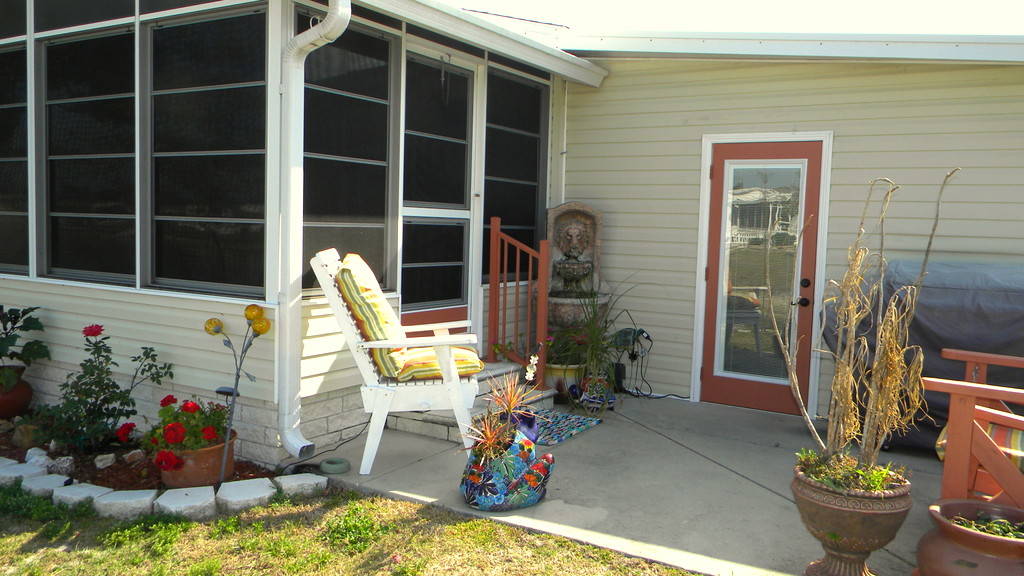 ;
;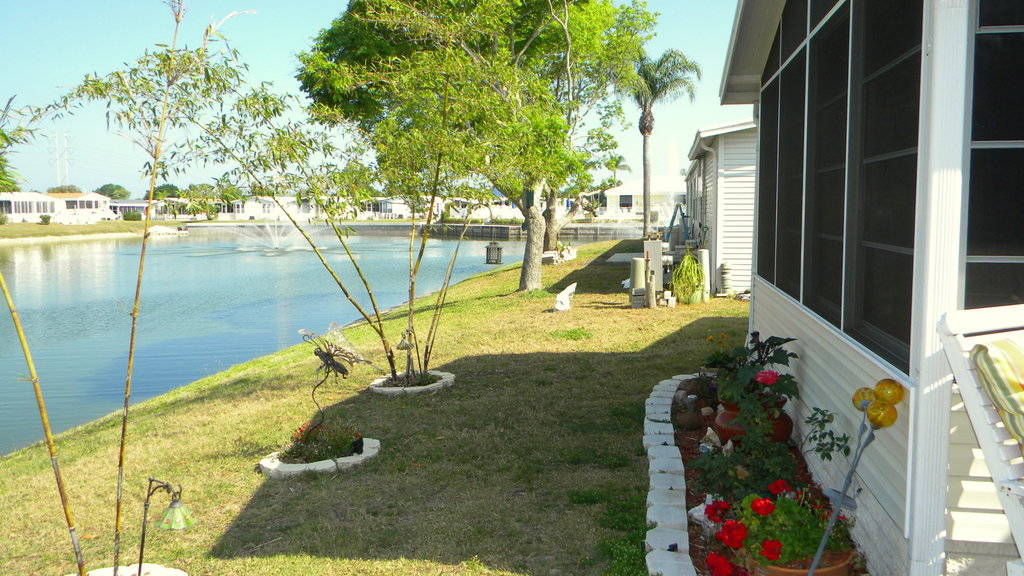 ;
;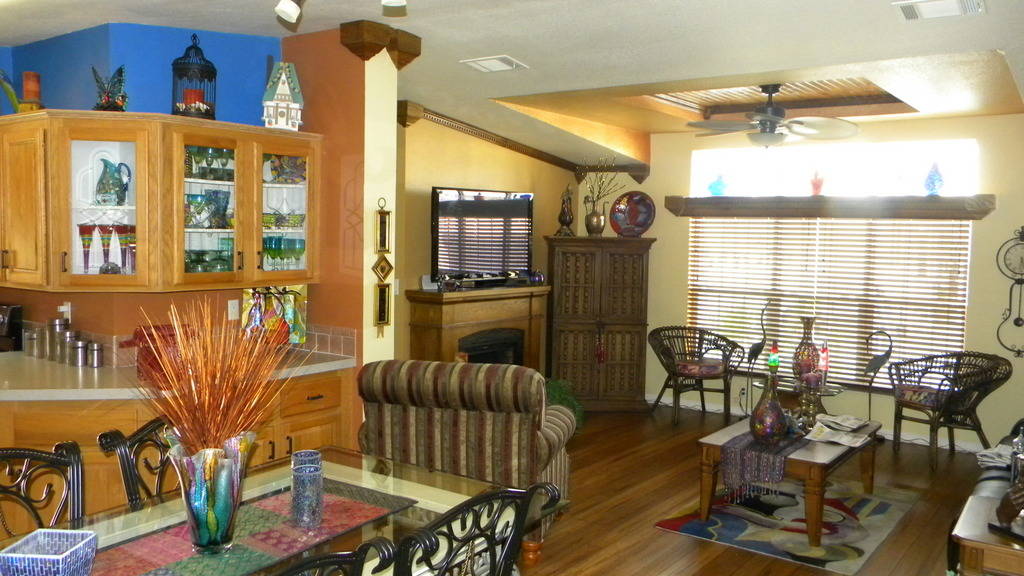 ;
;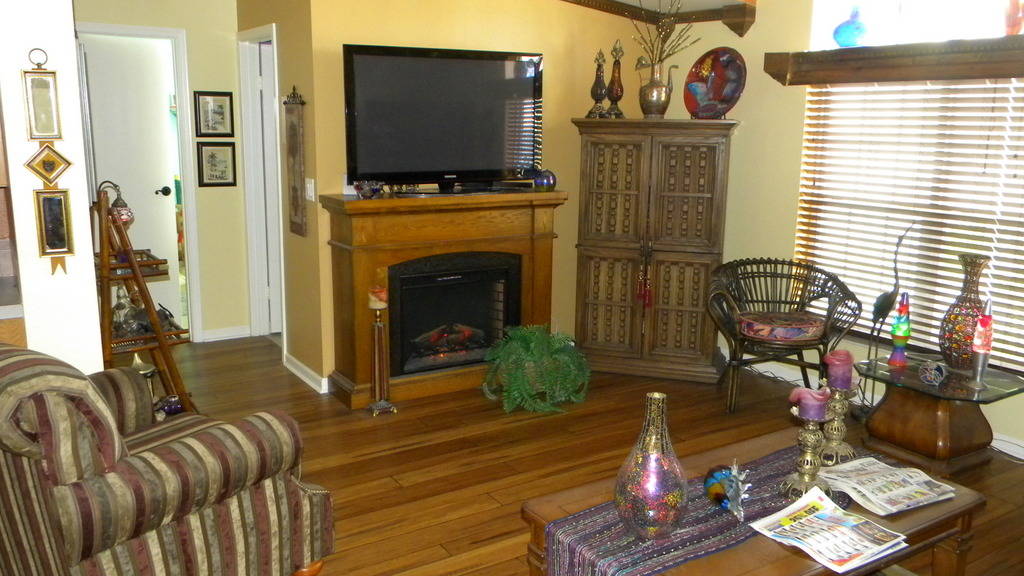 ;
;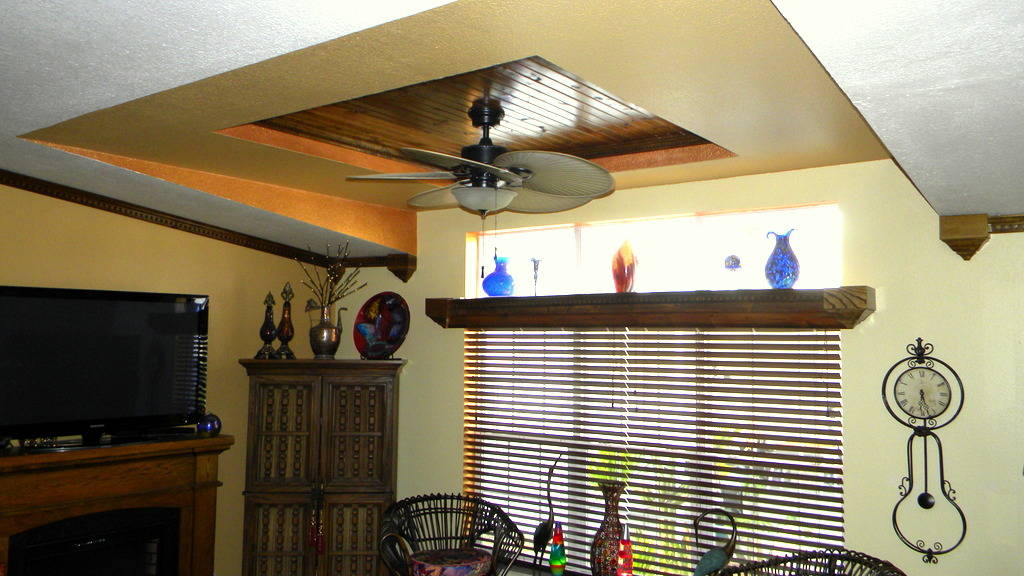 ;
;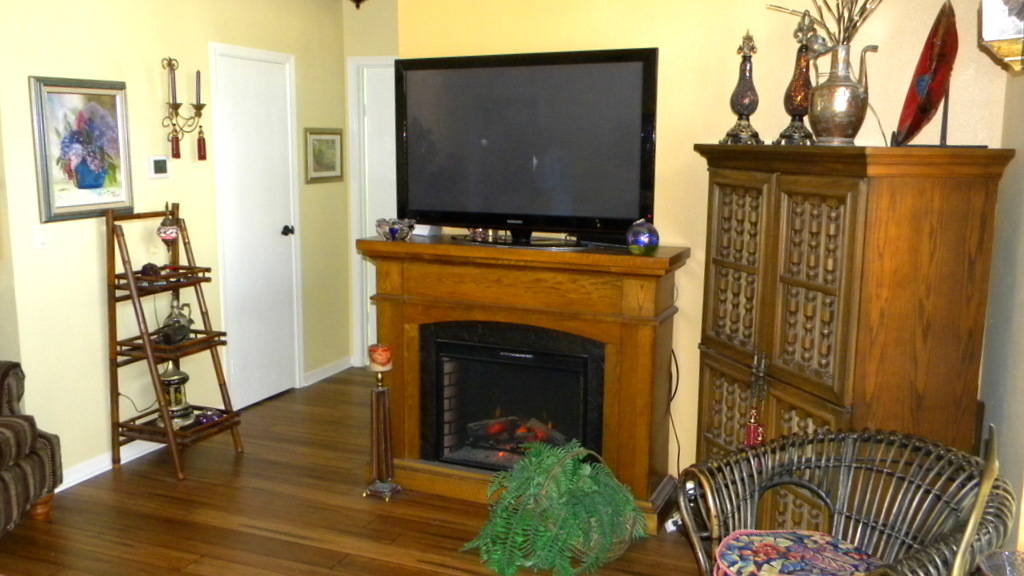 ;
;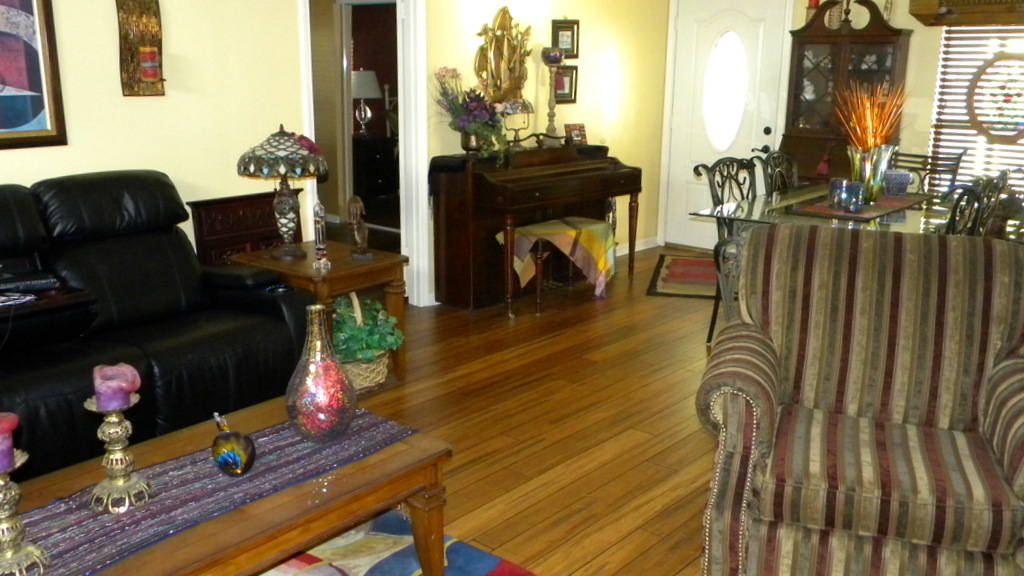 ;
;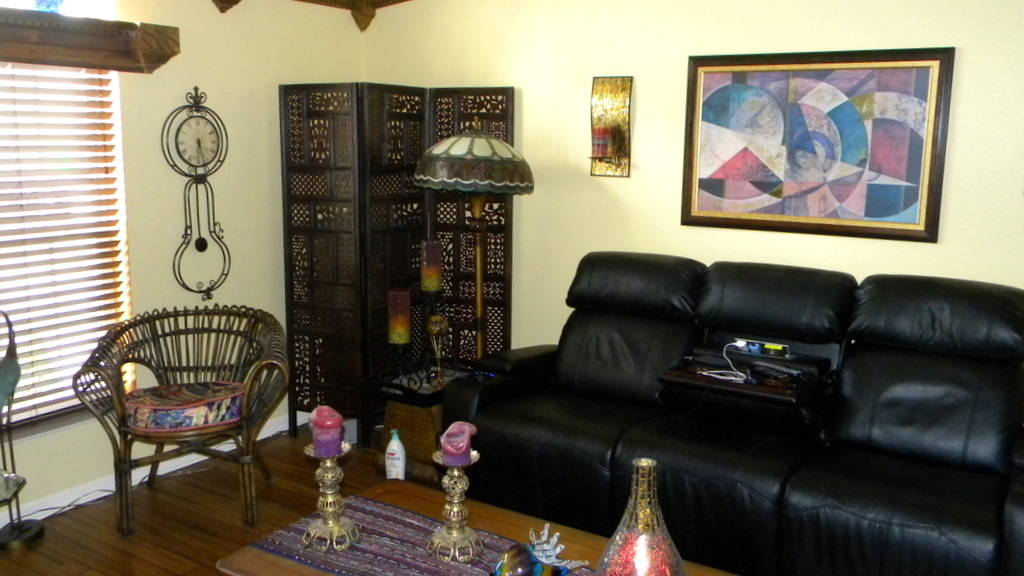 ;
;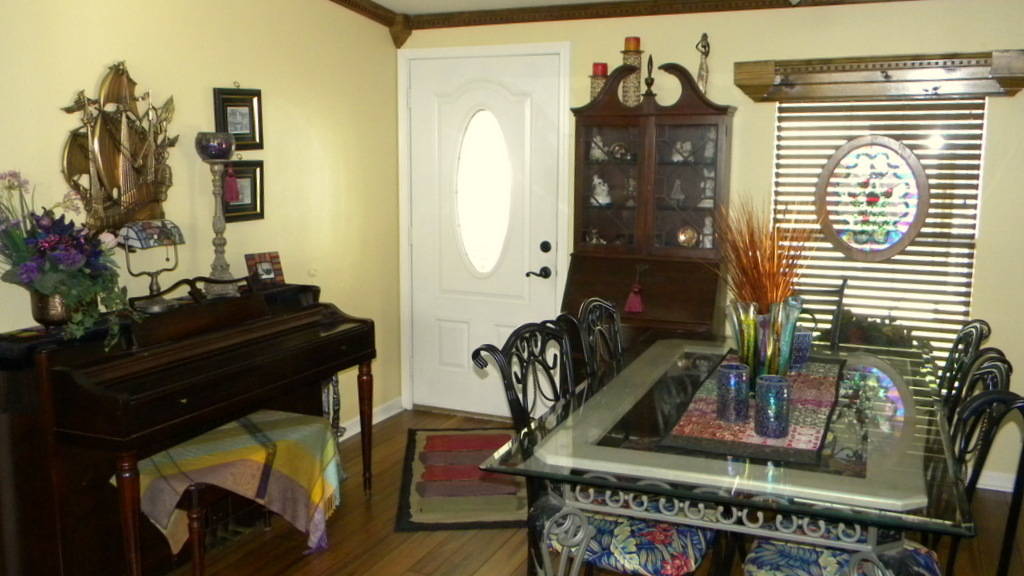 ;
;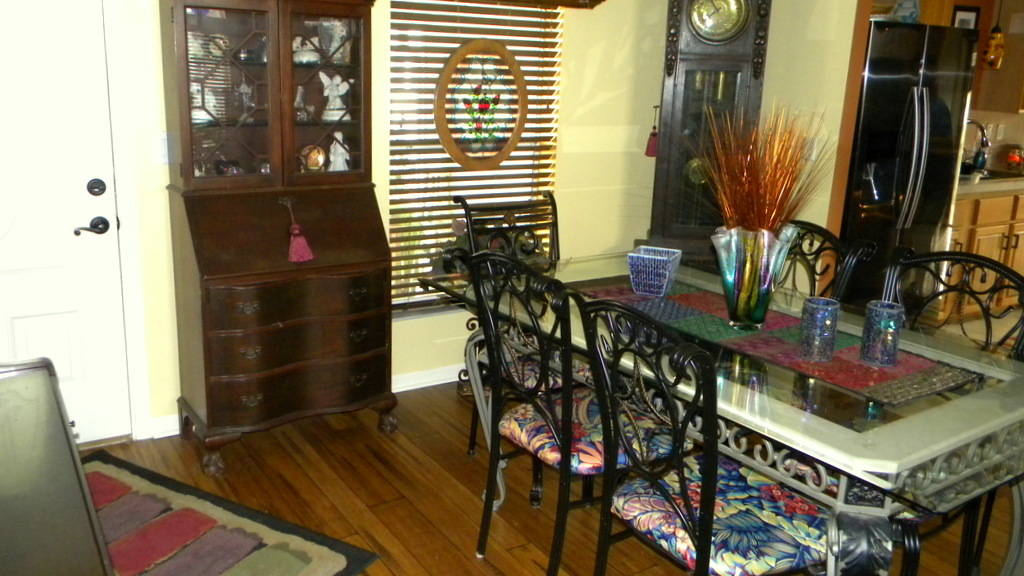 ;
;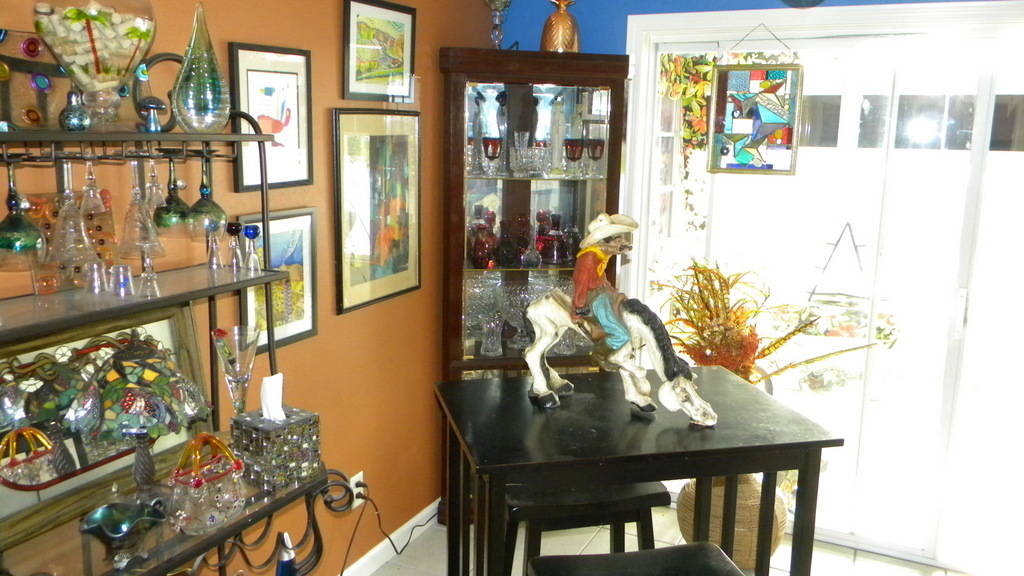 ;
;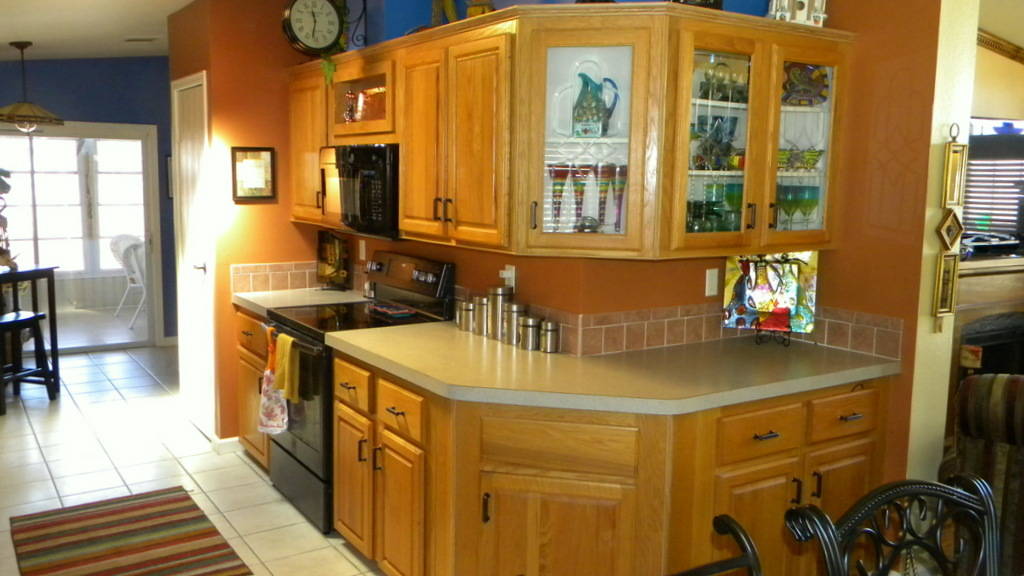 ;
;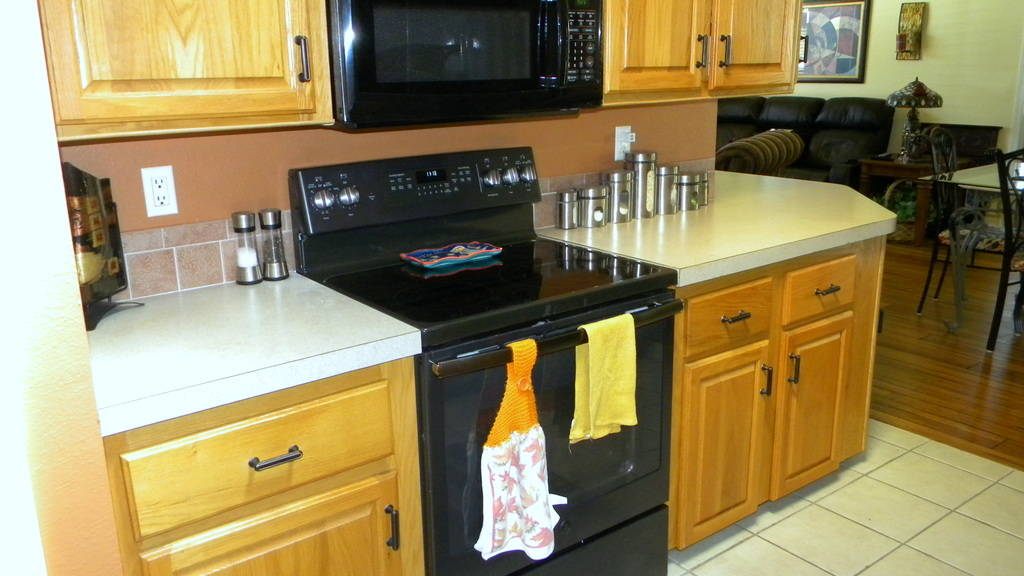 ;
;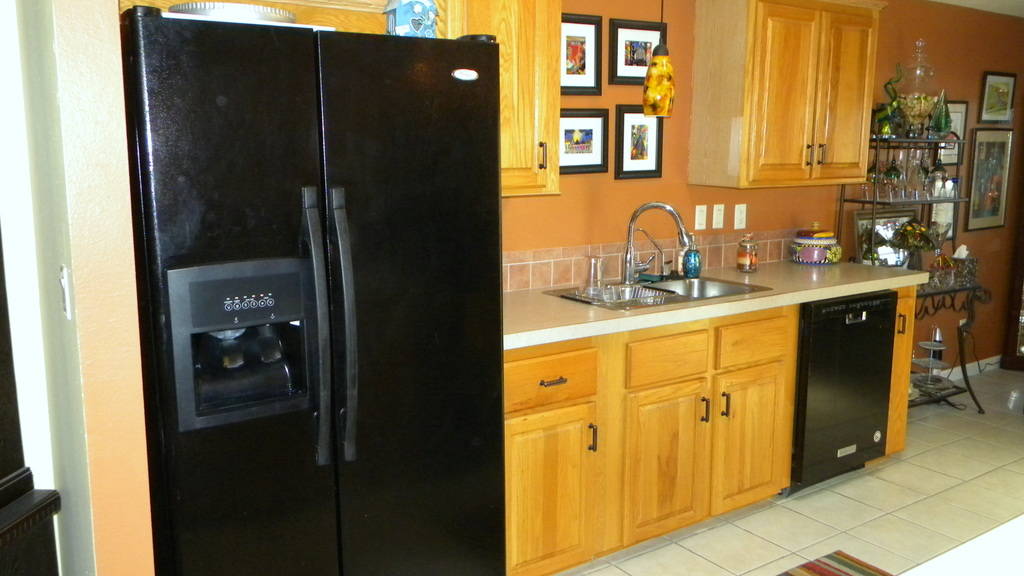 ;
;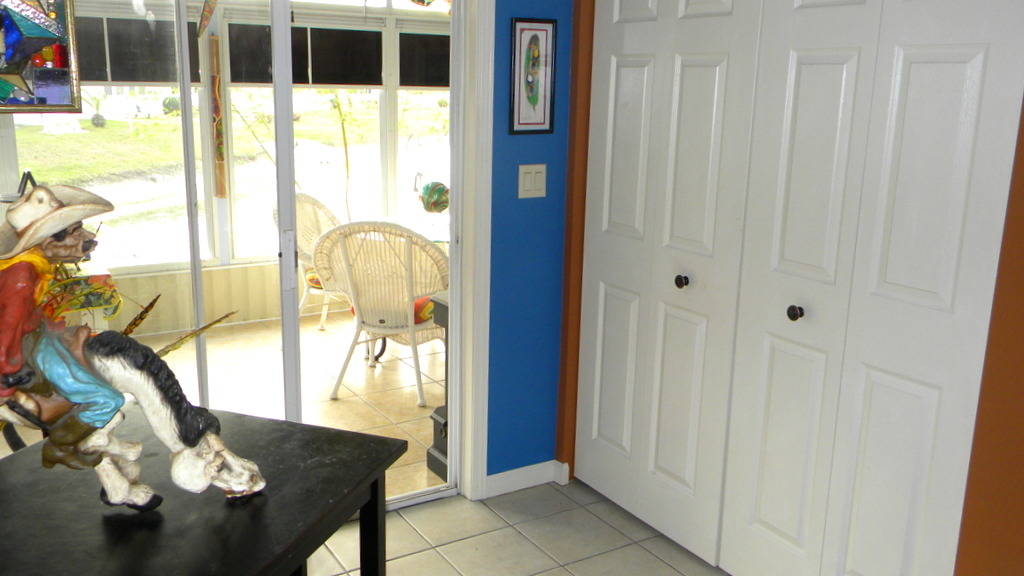 ;
;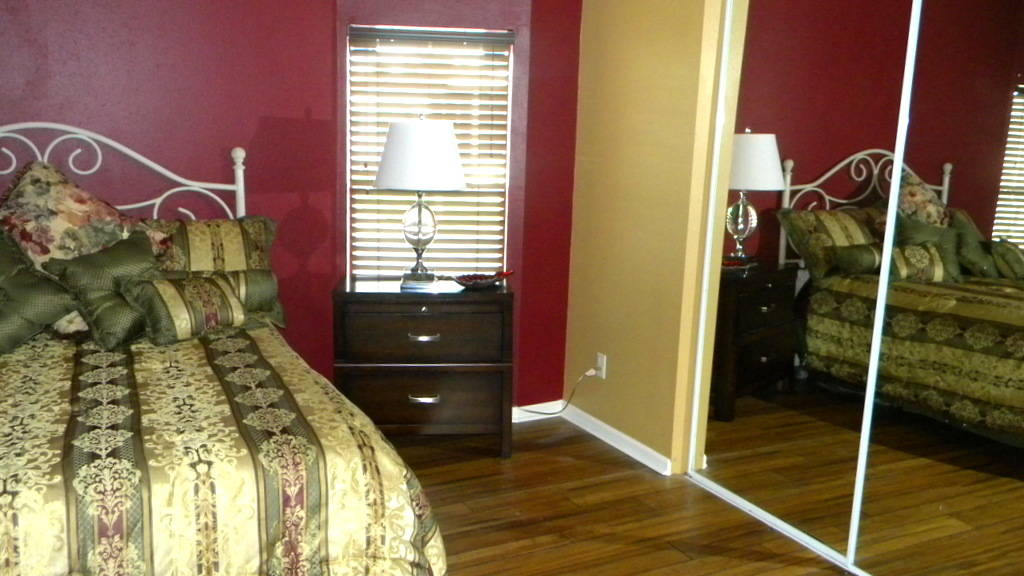 ;
;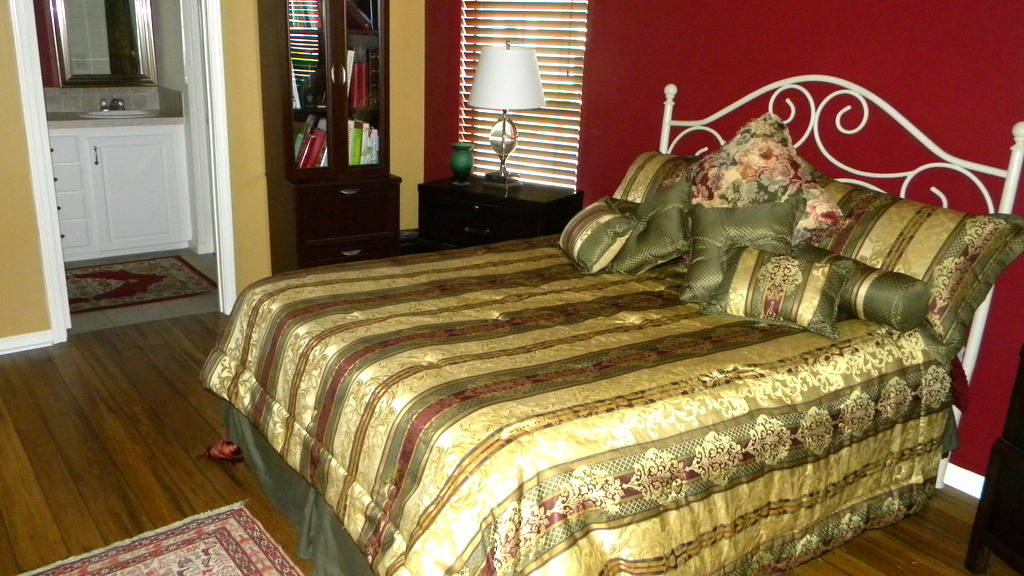 ;
;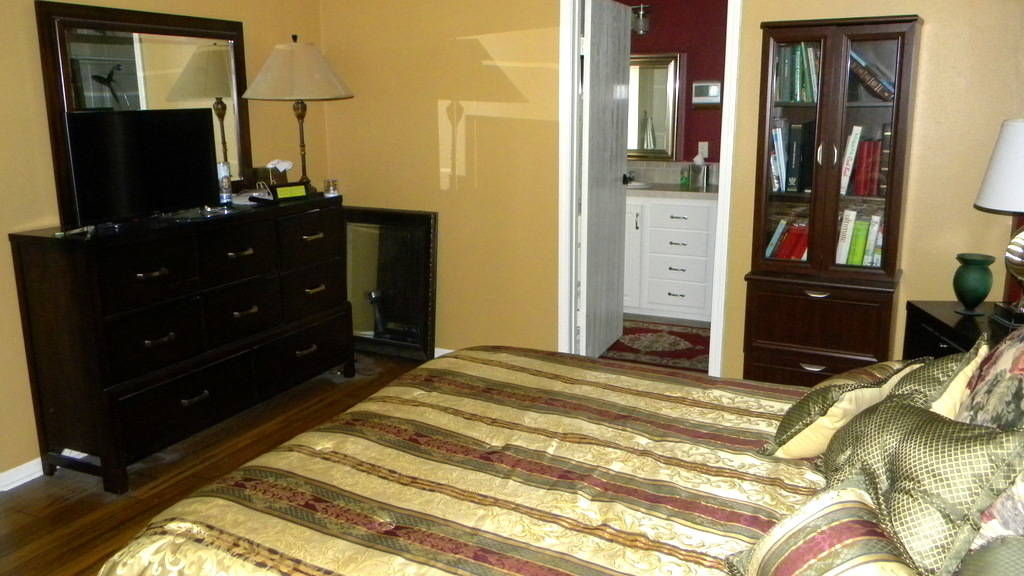 ;
;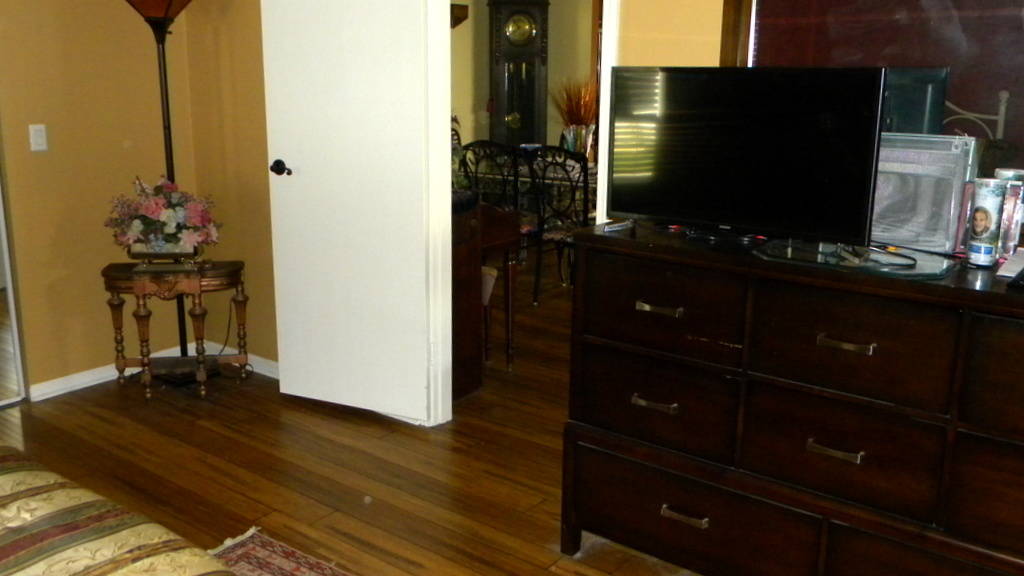 ;
;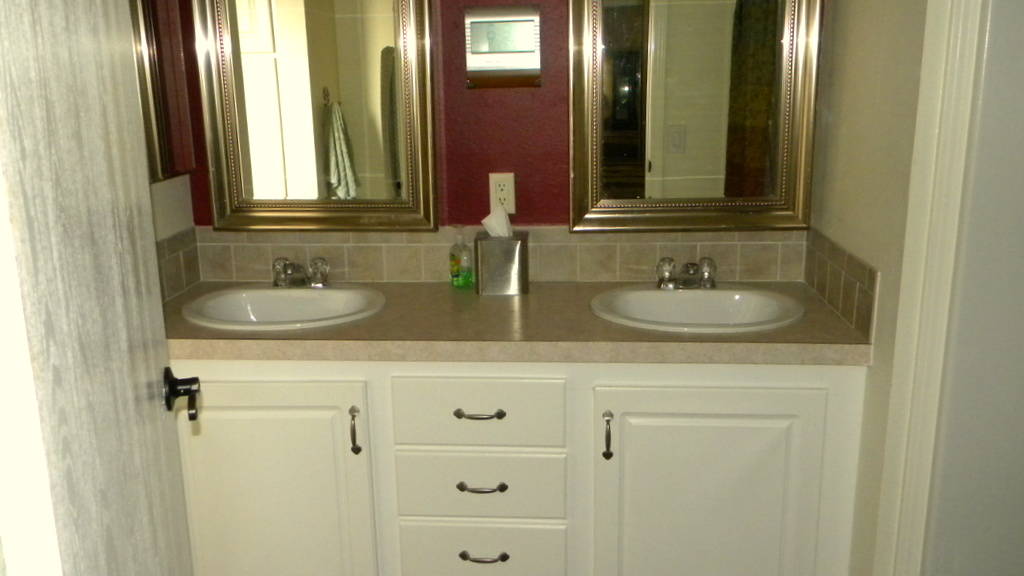 ;
;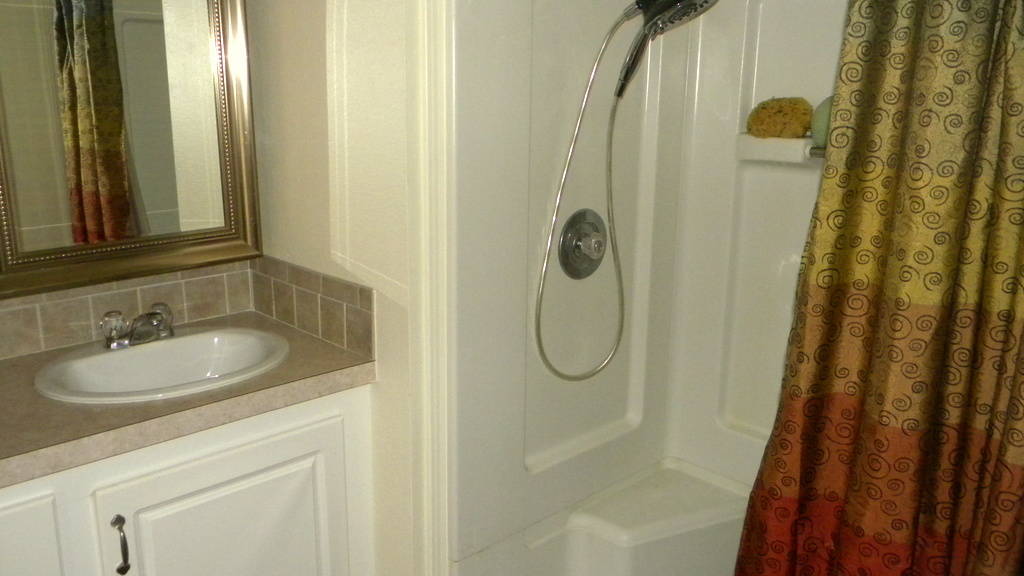 ;
;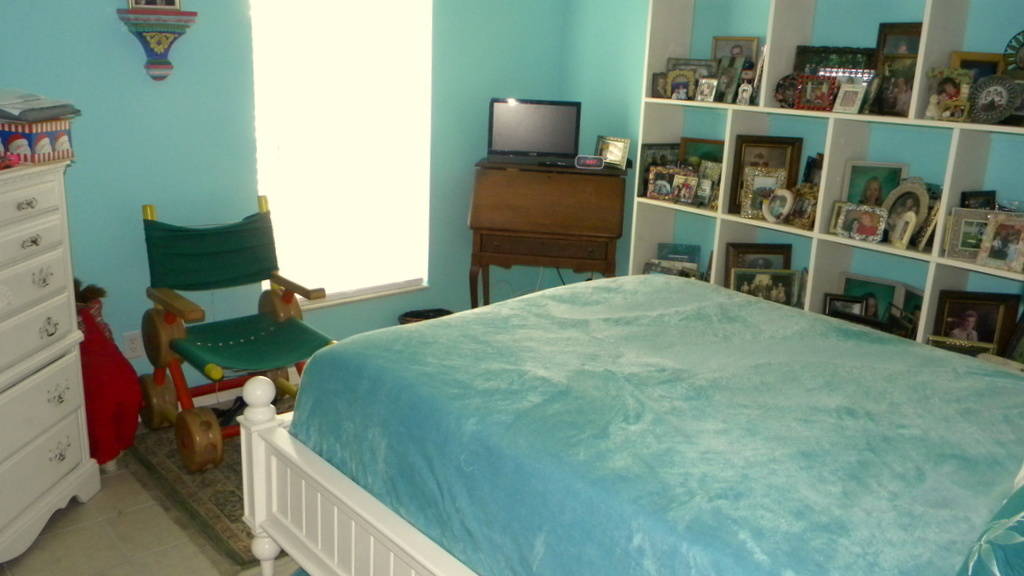 ;
;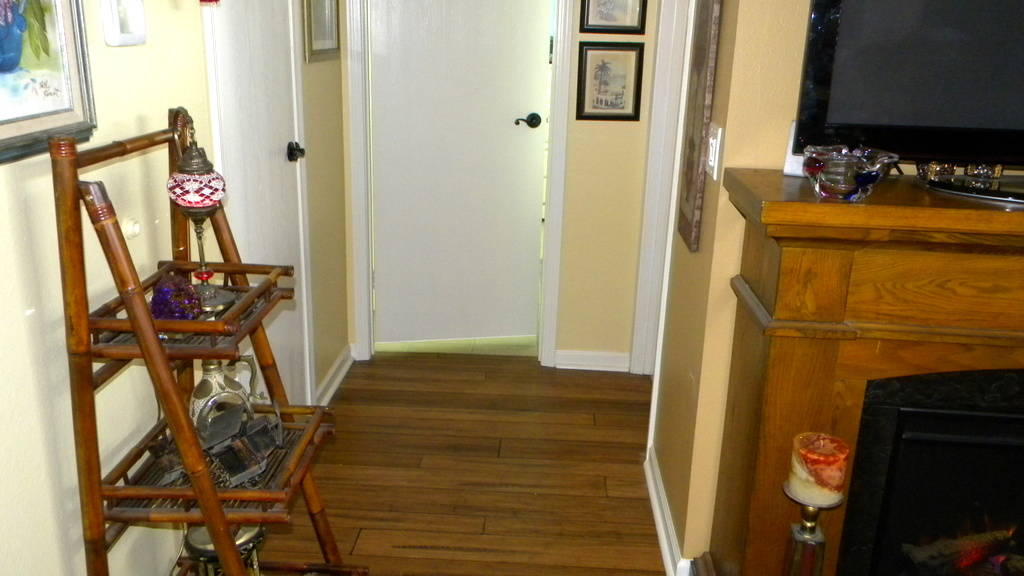 ;
;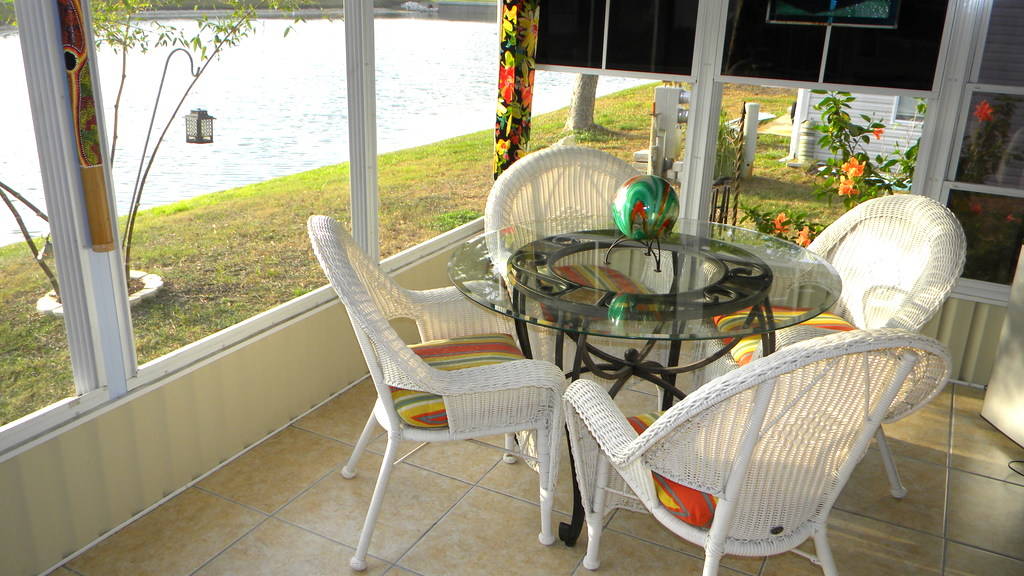 ;
;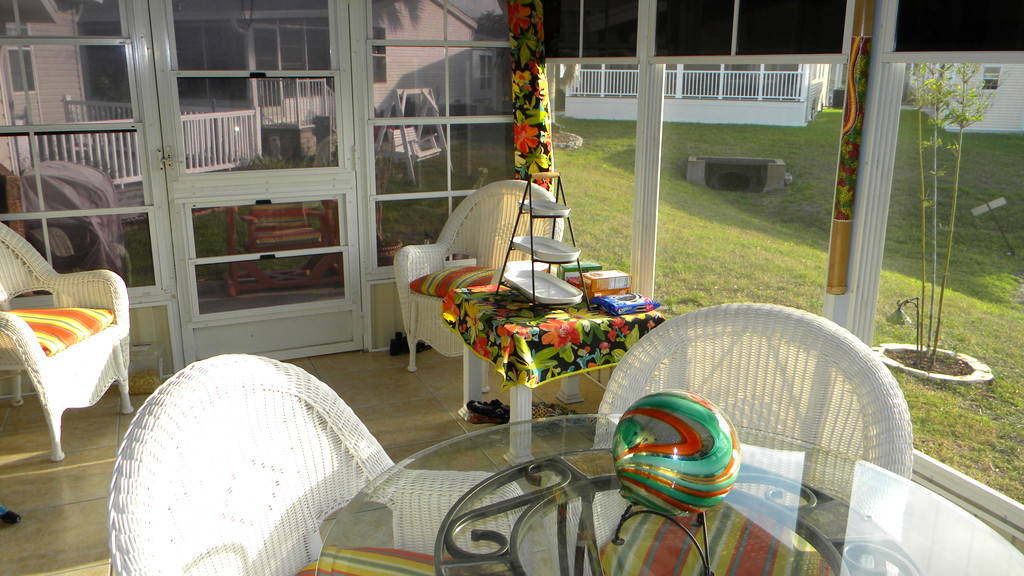 ;
;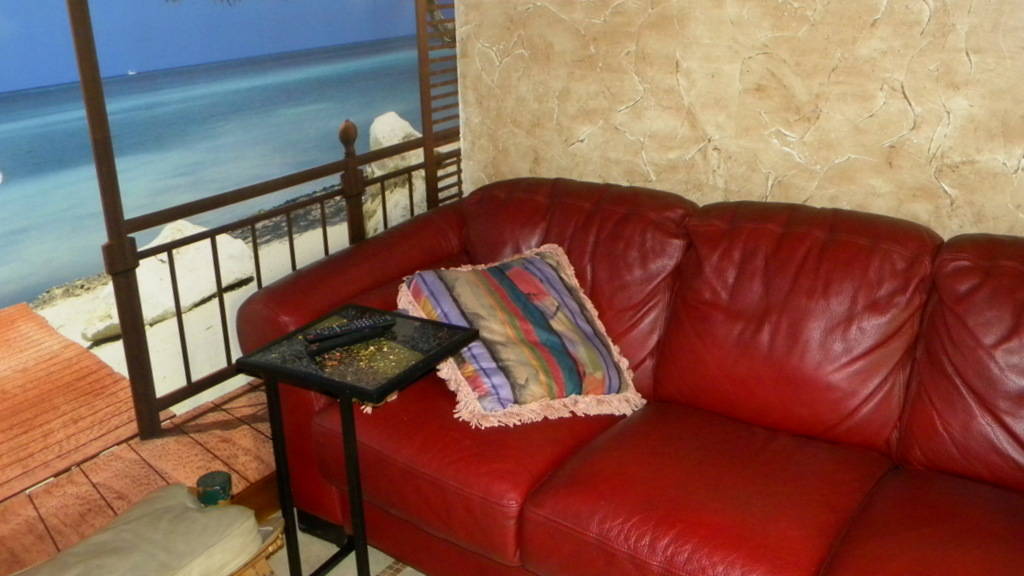 ;
;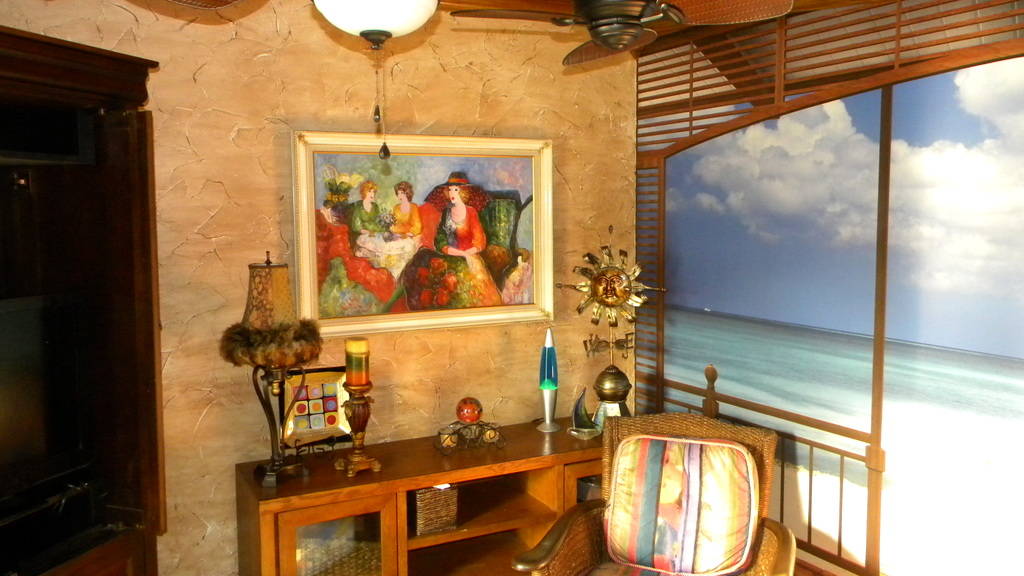 ;
;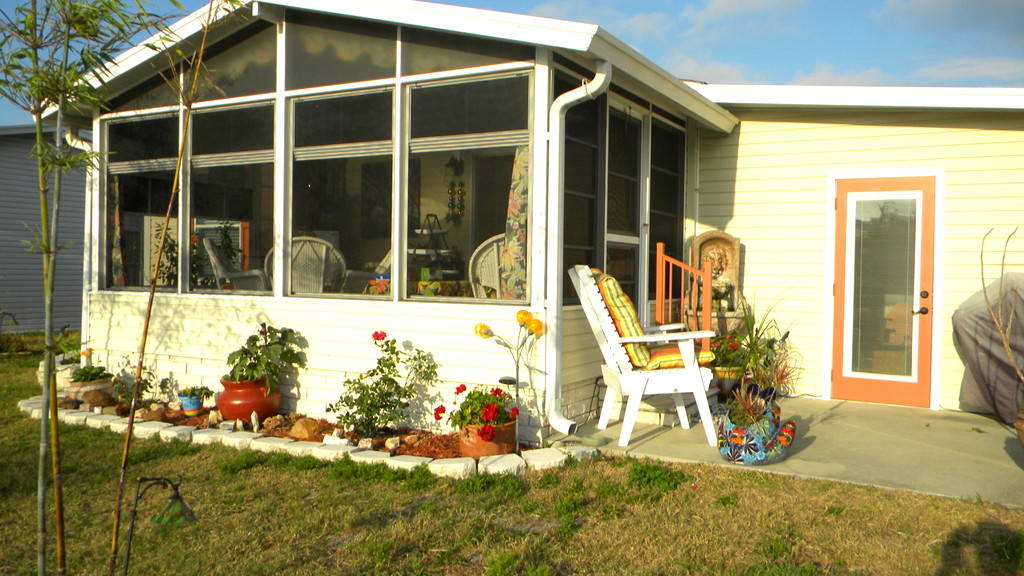 ;
;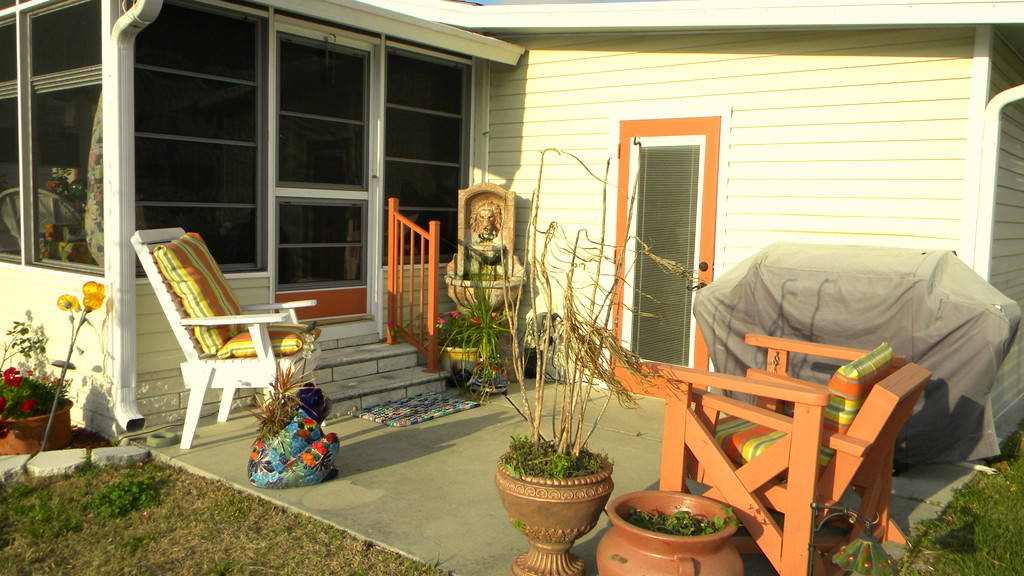 ;
;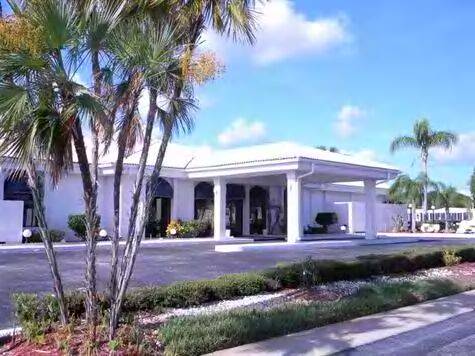 ;
;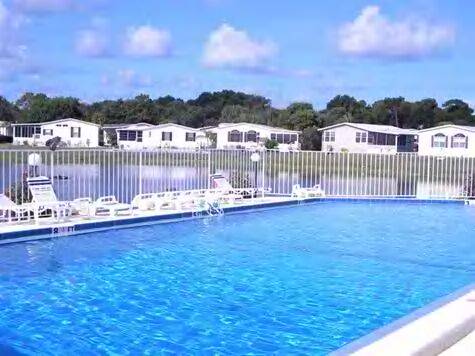 ;
;