2 BEDROOM, 2 BATH, FLORIDA ROOM. LOCATED IN A SENIOR PARK
Located in Senior Park with Monthly Lot Rent of $463.00 LOVELY 2 BEDROOM, 2 BATH HOME WITH SUN ROOM & COVERED FRONT PATIO. UPDATED WHITE KITCHEN WITH 2 PANTRIES & UPDATED BATHROOMS. HOME SITS BACK FROM STREET & LOCATED ON THE PERIMETER OF PARK WITH NO NEIGHBORS BEHIND. HOME OFFERED PARTIALLY FURNISHED. HEATHERWOOD IS A 55+ COMMUNITY LOCATED IN CENTRAL LAKELAND JUST MINUTES FROM LAKELAND'S OUTDOOR MALL - LAKESIDE VILLAGE. 2 PETS < 40 POUNDS AT MATURITY ARE WELCOME (BREED RESTRICTIONS). MOTORCYCLES OK. **PARK CLOSE TO BUS LINE. RECENT UPDATES: Bathroom Sinks Bathroom Fixtures Comfort Height Commodes Vanity Counter Tops Medicine Cabinets Walk In Showers Vinyl Flooring Plumbing Throughout Kitchen Sink and Counter Tops Hot Water Heater Tie Downs Critter Screening All Around Laminate Flooring Roof Flashing Between Sun Room and Home COVERED PATIO 11 x 10 Covered Patio Area. Perfect Area For Entertaining. Access To Sun Room And Carport. KITCHEN 11 x 10 White Kitchen With Window Over Corner Sink Letting In The Great Florida Sunshine! Open To Dining Room. Laminate Flooring. Refrigerator, Microwave, Range And Dishwasher. 2 Pantries For Added Storage. Breakfast Bar. DINING ROOM 11 x 10 Dining Area With Laminate Flooring. Window Next To Table Makes The Space Bright And Cheerful. Round, Wood Dining Table and 4 ChairsMini Blinds. Ceiling Fan With Light. LIVING ROOM 15 x 11 Spacious Living Space With Newer Laminate Flooring. Windows Bringing In Lots Of Sunshine. Sliding Glass Doors To The Sun Room. Round Coffee Table, 2 Matching End Tables, Electric Fireplace and Flat Screen TV Console. Ceiling Fan. Blinds. SUN ROOM 11 x 10 Beautiful Sun Room Off Living Room With Indoor/Outdoor Carpet. Great Room For Enjoying The Sunshine While Sipping A Cool Beverage And Reading A Book. Door To Covered Front Patio. Ceiling Fan. Unfurnished Room. MAIN BATHROOM 8 x 4.5 Newly Updated. Single Sink with Mirrored Medicine Cabinet. Updated Light and Plumbing Fixtures, Comfort Height Commode, Counter Tops and Walk In Shower. Vinyl Flooring. MASTER BEDROOM 11 x 12 Roomy Master Bedroom. Laminate Flooring And Ceiling Fan. 11' Closet With Double Mirrored Doors. Furnished with a Queen Bed. Window Blinds. MASTER BATH 7 x 5 Located In Master Bedroom. Newly Updated Single Sink with Mirrored Medicine Cabinet, Light and Plumbing Fixtures, Comfort Height Commode, Counter Tops and Walk In Shower. Storage Cabinet Above Commode. Vinyl Flooring. GUEST BEDROOM 9 x 10 Laminate Flooring With Ceiling Fan. Furnished with Double Bed. Mini Blinds. Standard Closet. LAUNDRY ROOM 5 x 3.5 Located In The Hallway. Currently Set Up for Stack-able Washer & Dryer. Can be Modified for Side by Side with Storage Shelves Removed. CARPORT 12 x 36 2 Car Covered Parking. Long Drive Way. SHED 8 x 10 Concrete Floor With Room for Storage. Work Bench. EXTERIOR Shingled Roof Over Aluminum Siding Whirlpool A/C-Heat Pump Gutters HEATHERWOOD VILLAGE OFFERS RESIDENTS A VERY ACTIVE SOCIAL CALENDAR and A VARIETY OF CLUBS, ACTIVITIES and PARTIES. COMMUNITY AMENITIES: Large Heated Pool, Jacuzzi, Sauna, Shuffleboard Courts, Secure Mailboxes and 3 Small Fishing Lakes Inside the Community! Clubhouse, Social Hall with Kitchen, Exercise Room and Laundry Room. Located in Central Lakeland, Close to Beautiful Downtown Lakeland on Lake Mirror, The Lakeland Center Performing Arts/Convention Complex, Lakeland Hospital and Watson Clinic. A Hop Skip and a Jump to Lakelands' Newest Shopping Mall....Lakeside Village Outdoor Mall Offering Cobb 18 Theatre & IMAX, Kohl's, Bed, Bath & Beyond, Belk's, Chico's, Victoria Secret, Kirkland Home..... More Shops And Boutiques PLUS Your Favorite Restaurants: Olive Garden, Longhorn Steakhouse, Chili's, Starbucks & Cold Stone Creamery to name a few!



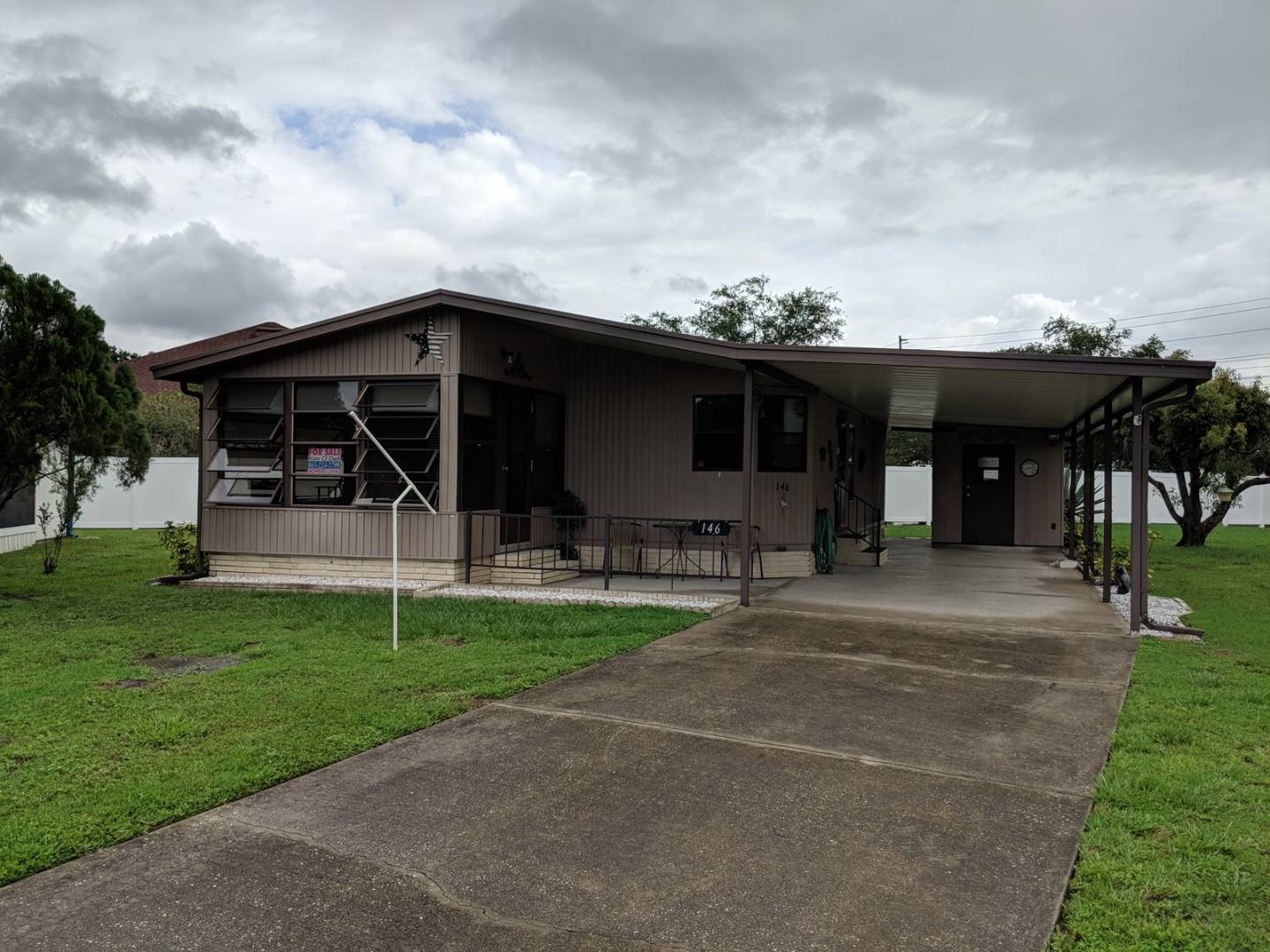


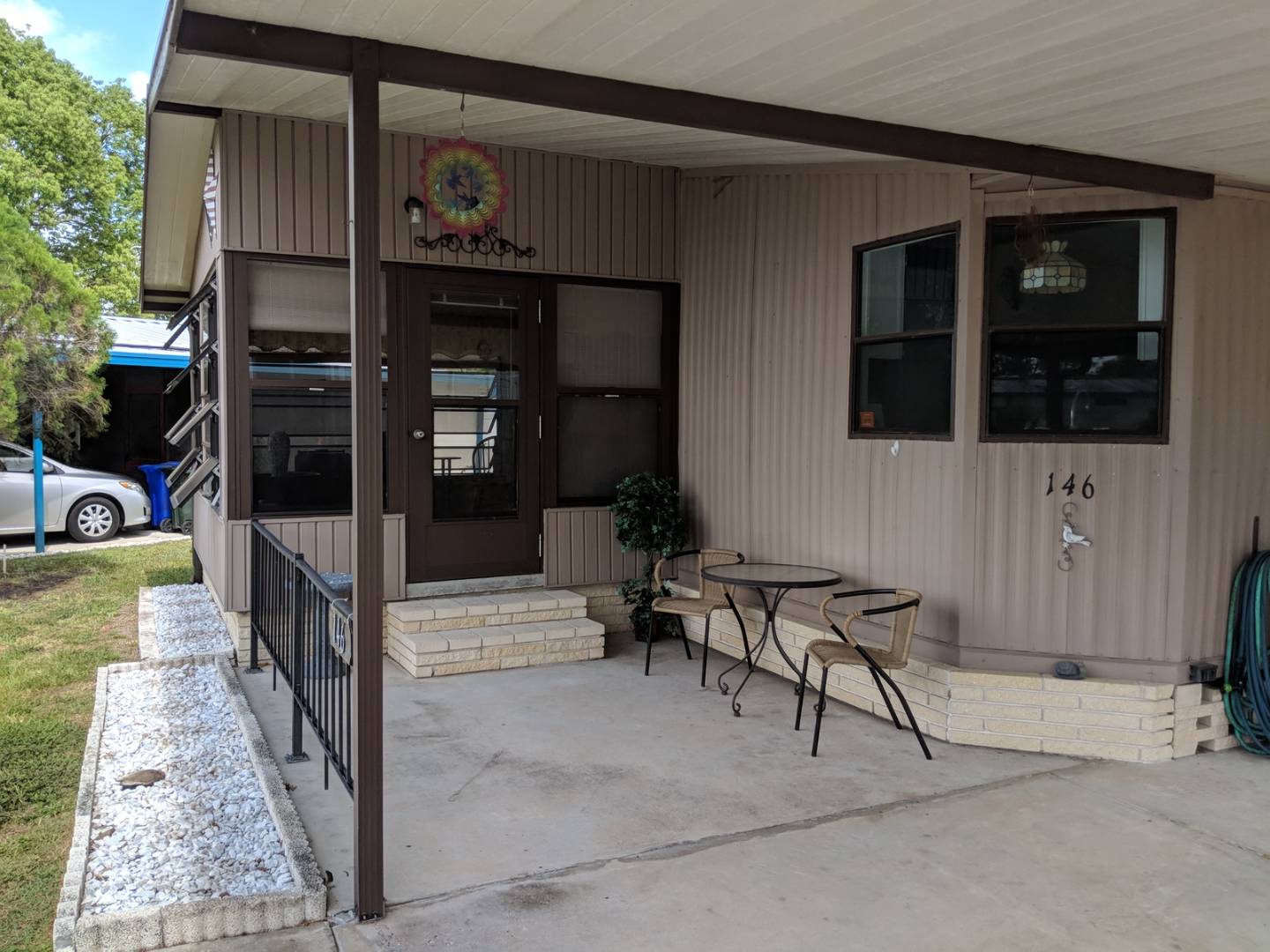 ;
;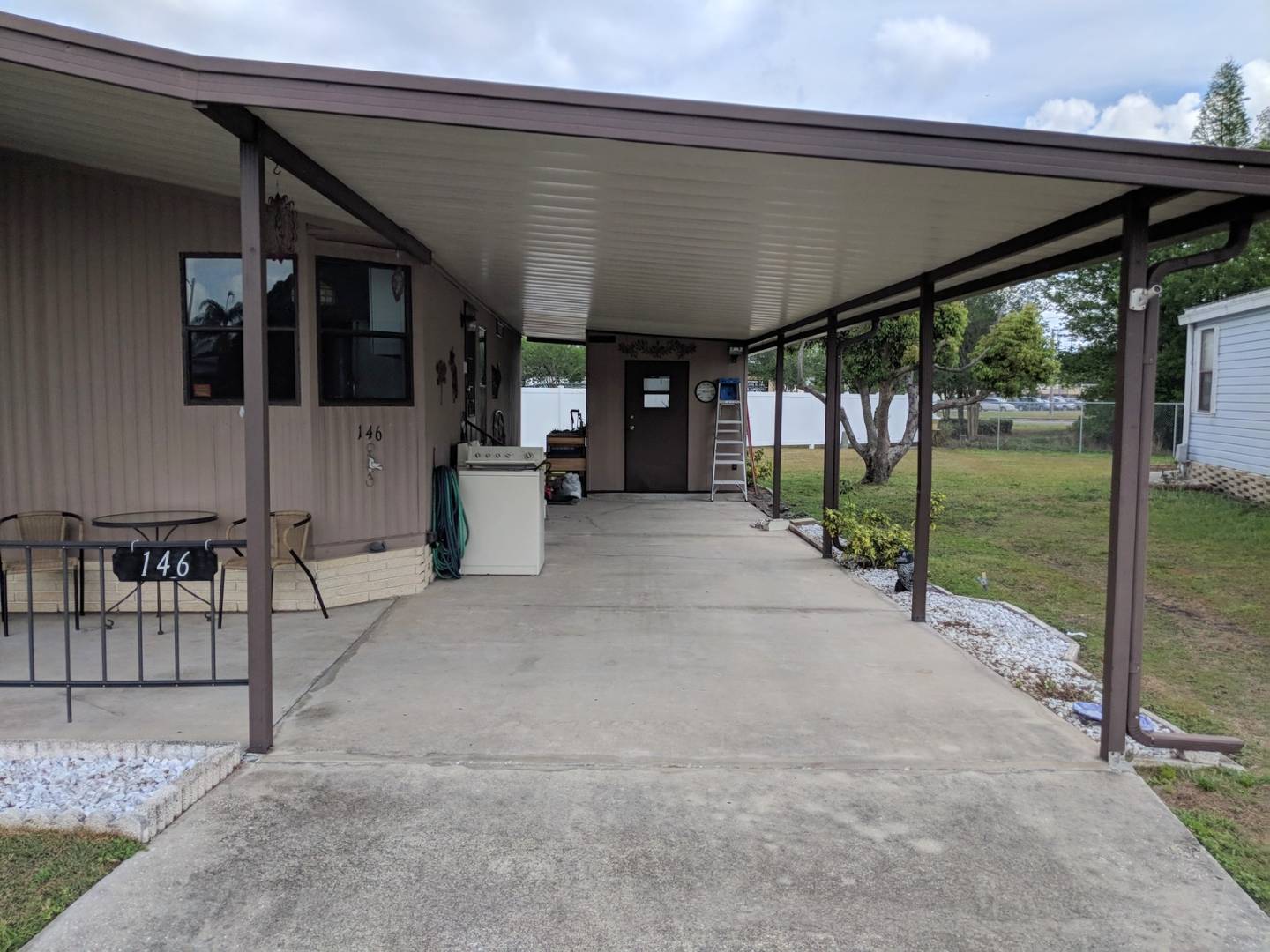 ;
;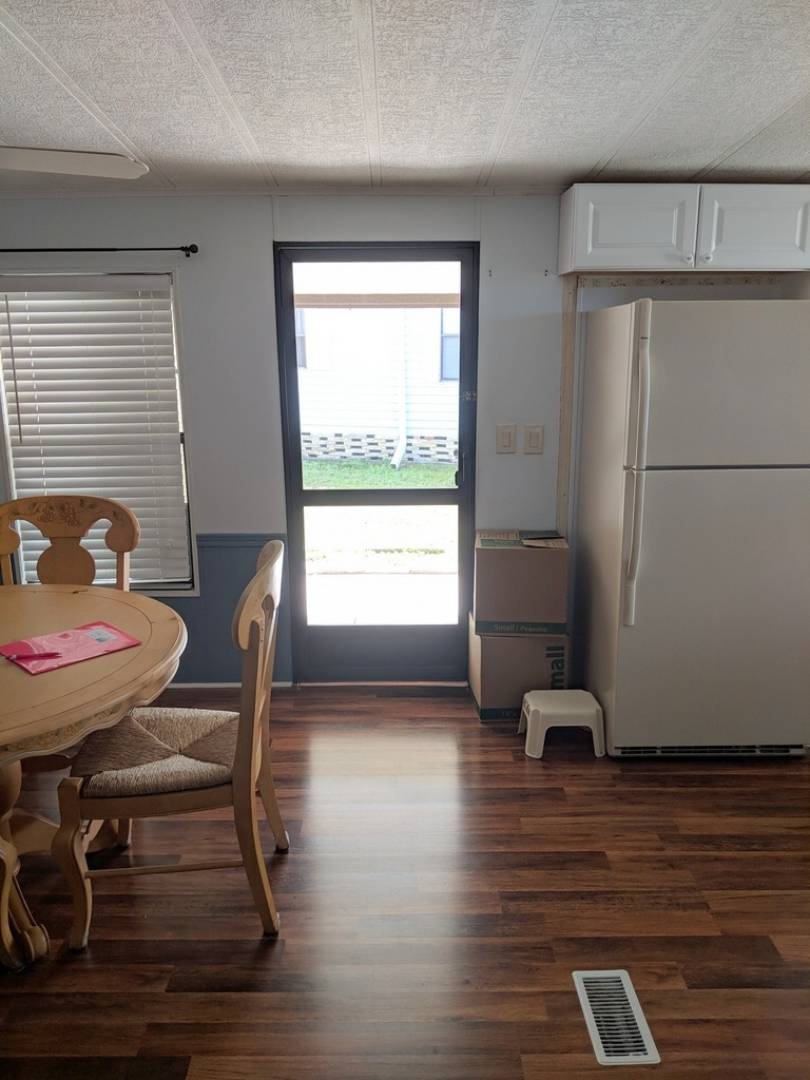 ;
;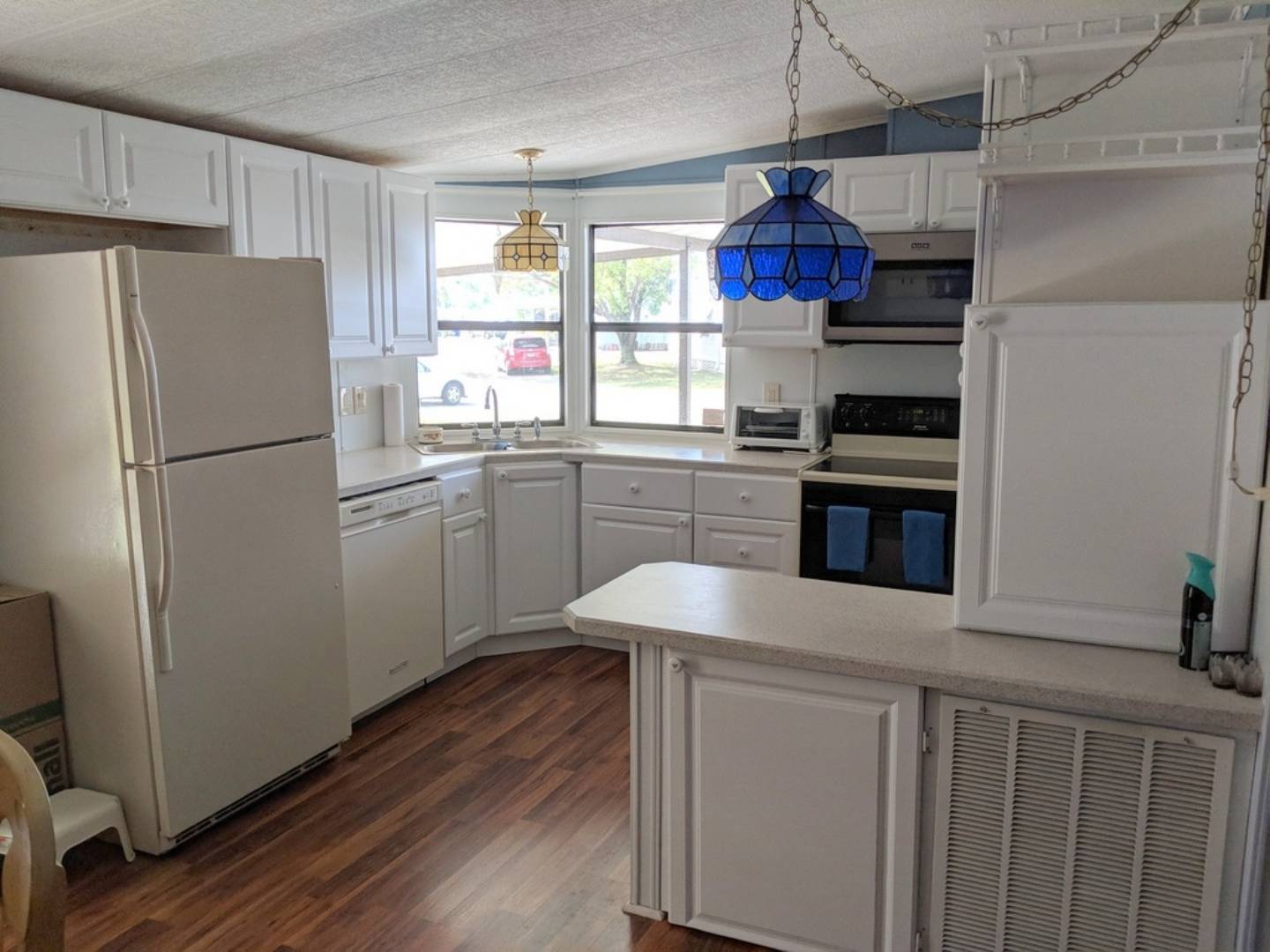 ;
;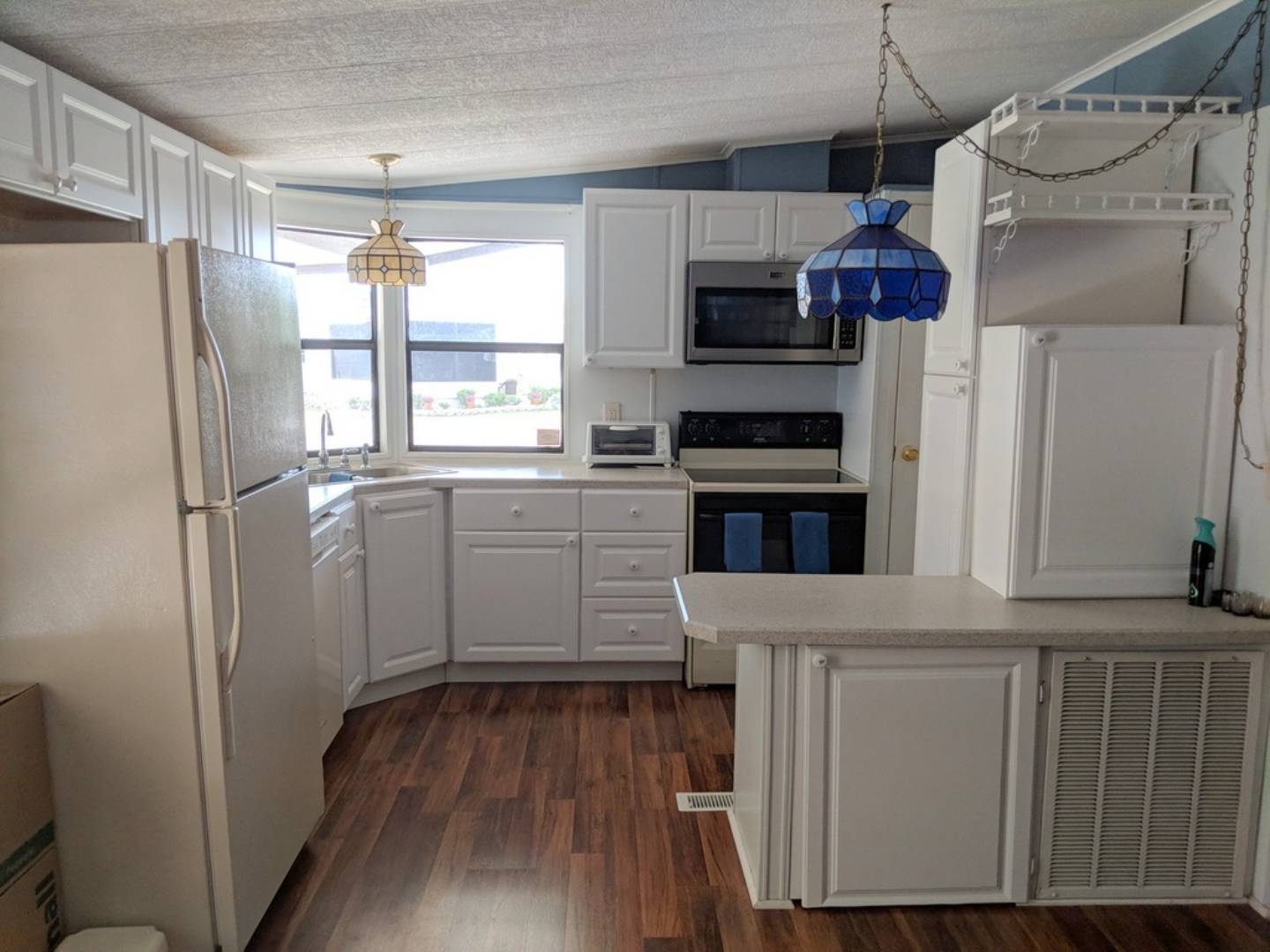 ;
;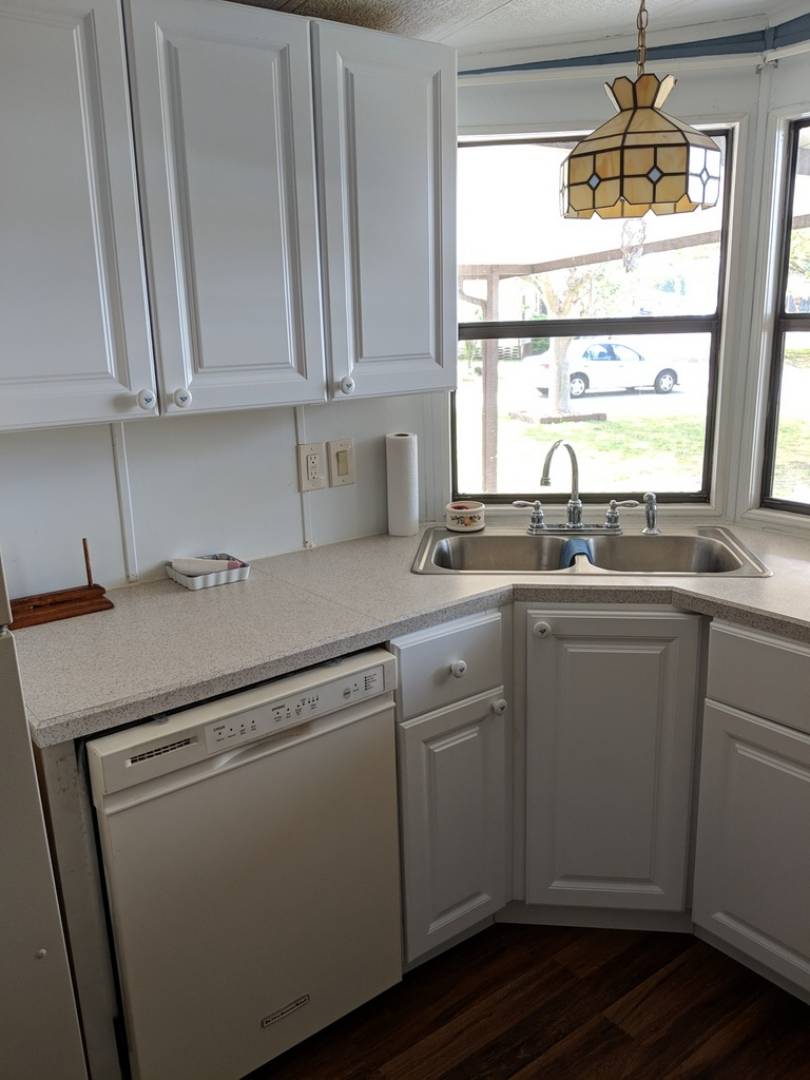 ;
;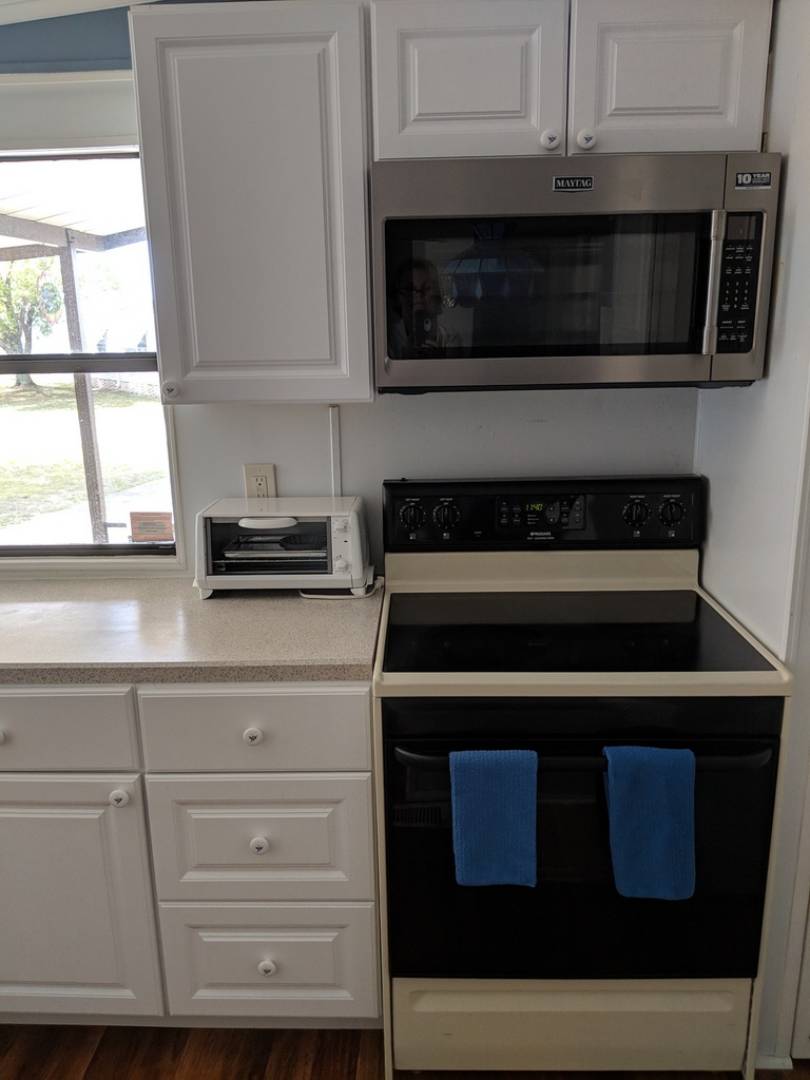 ;
;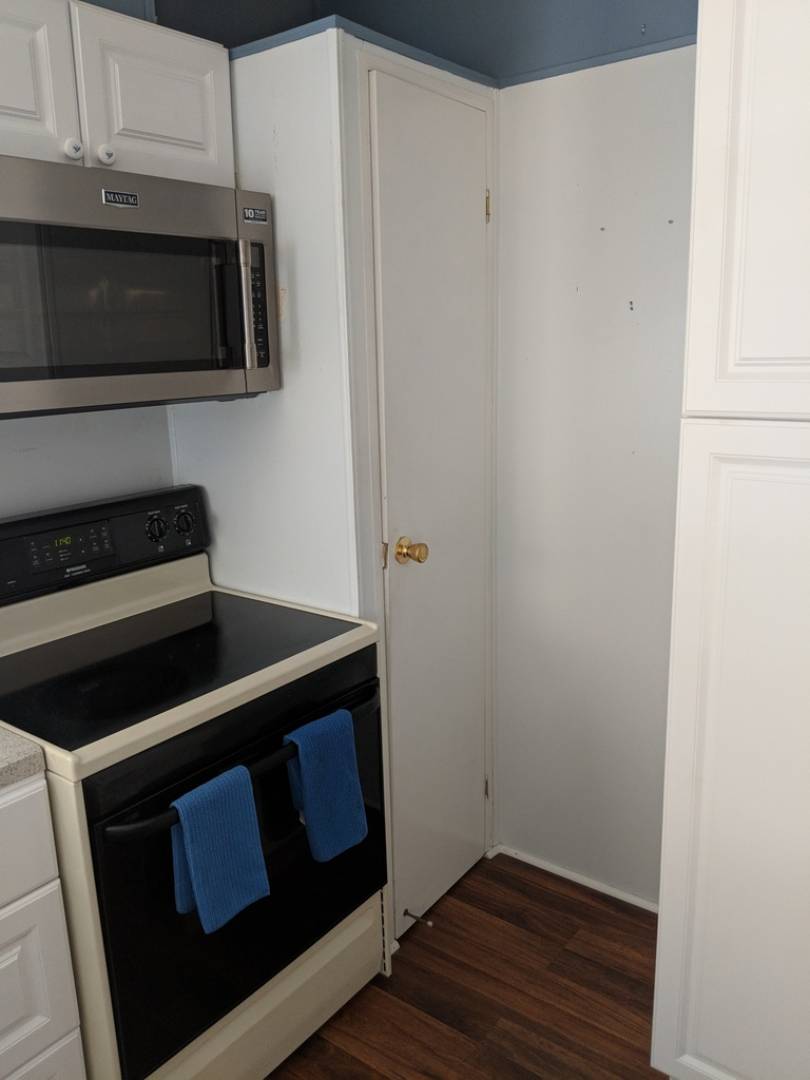 ;
;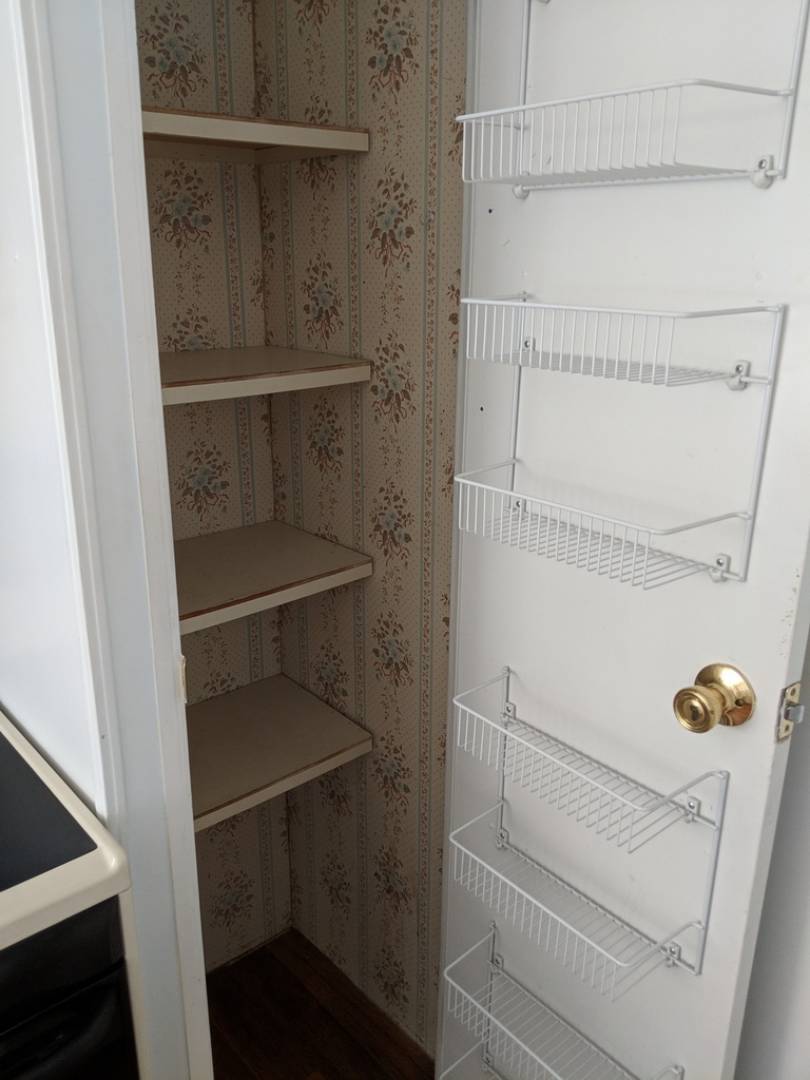 ;
;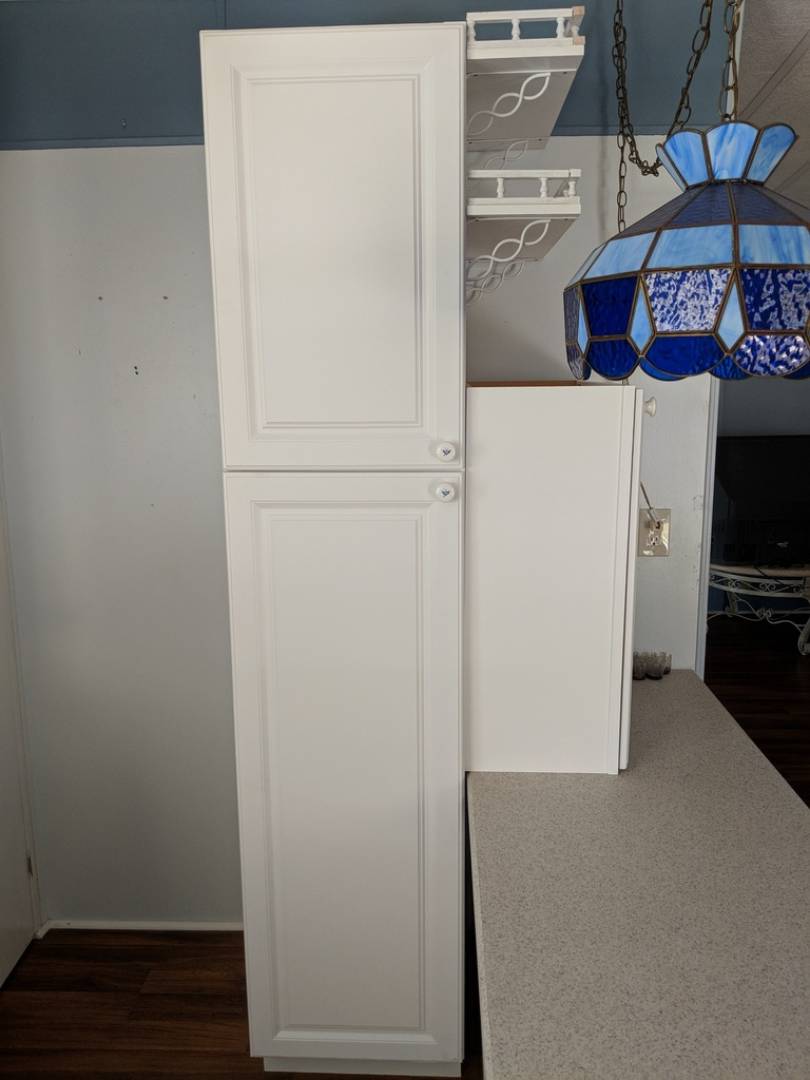 ;
;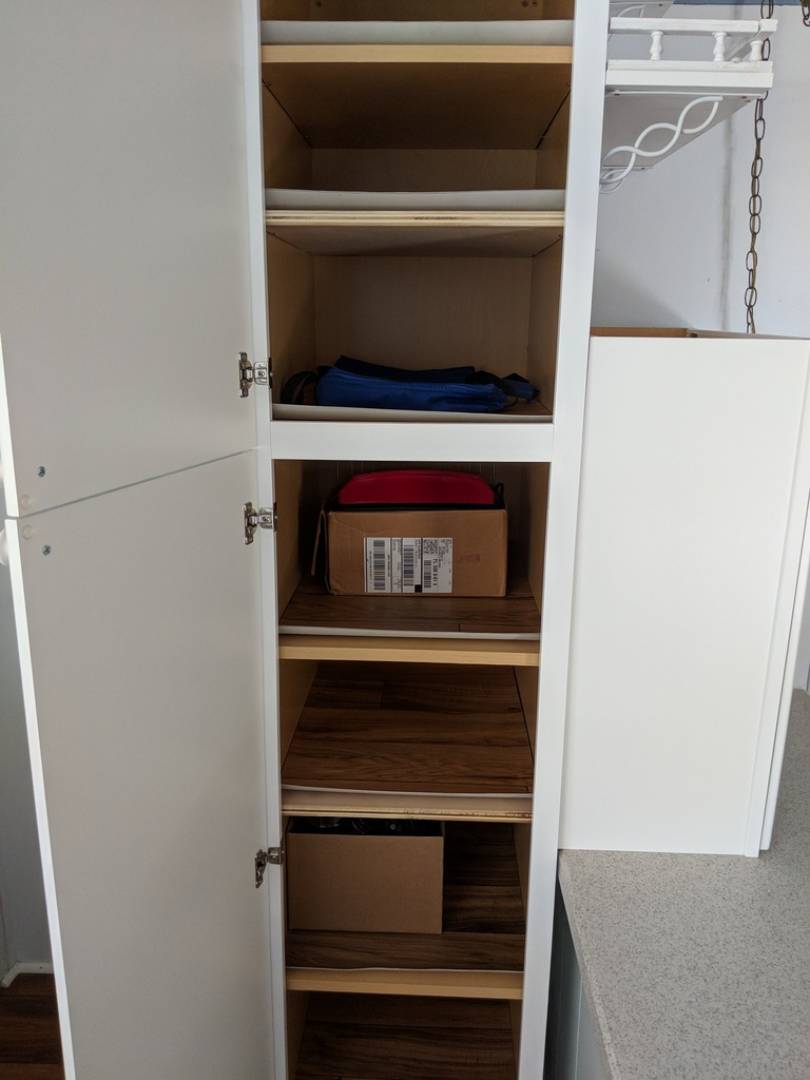 ;
;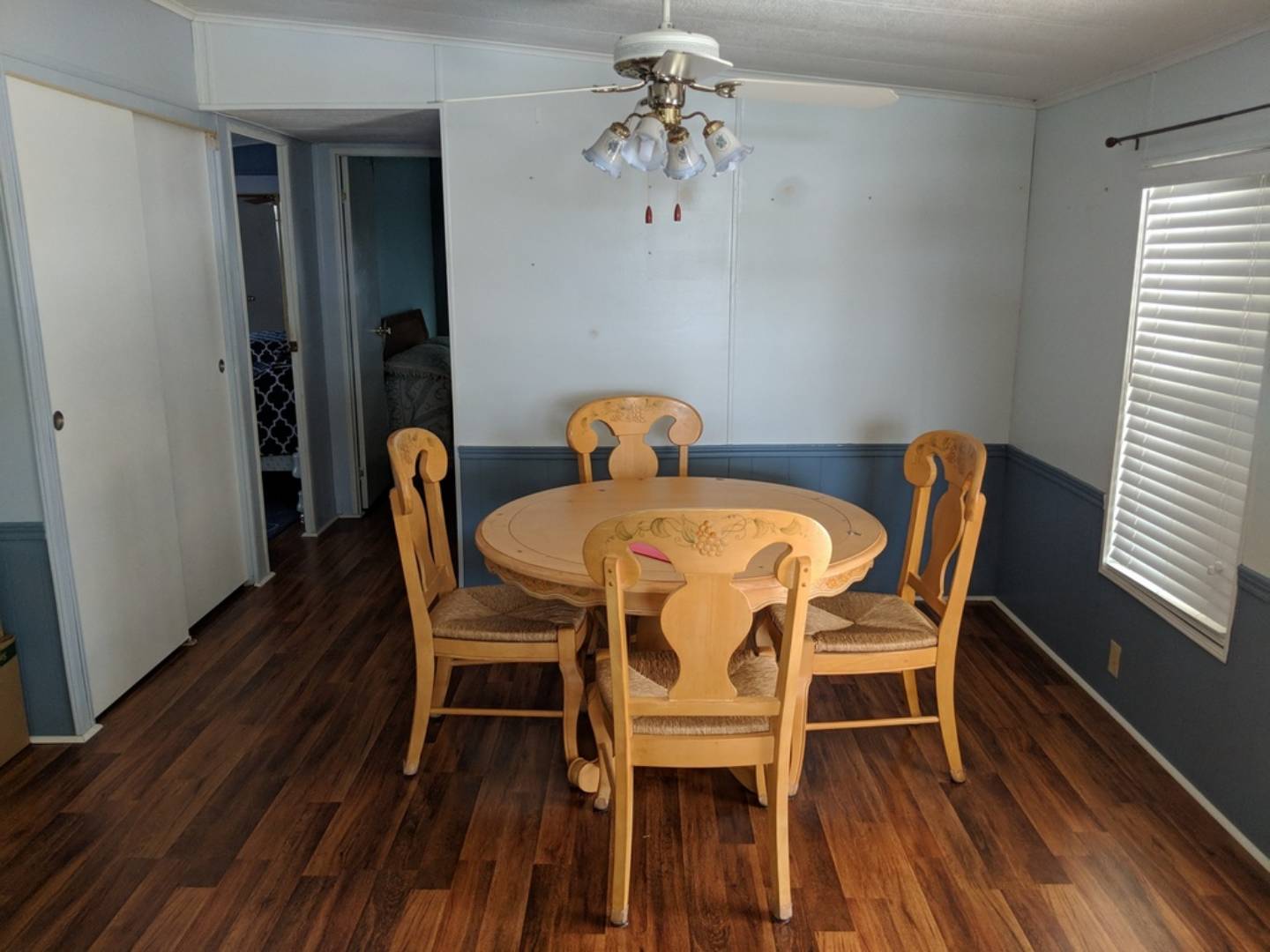 ;
;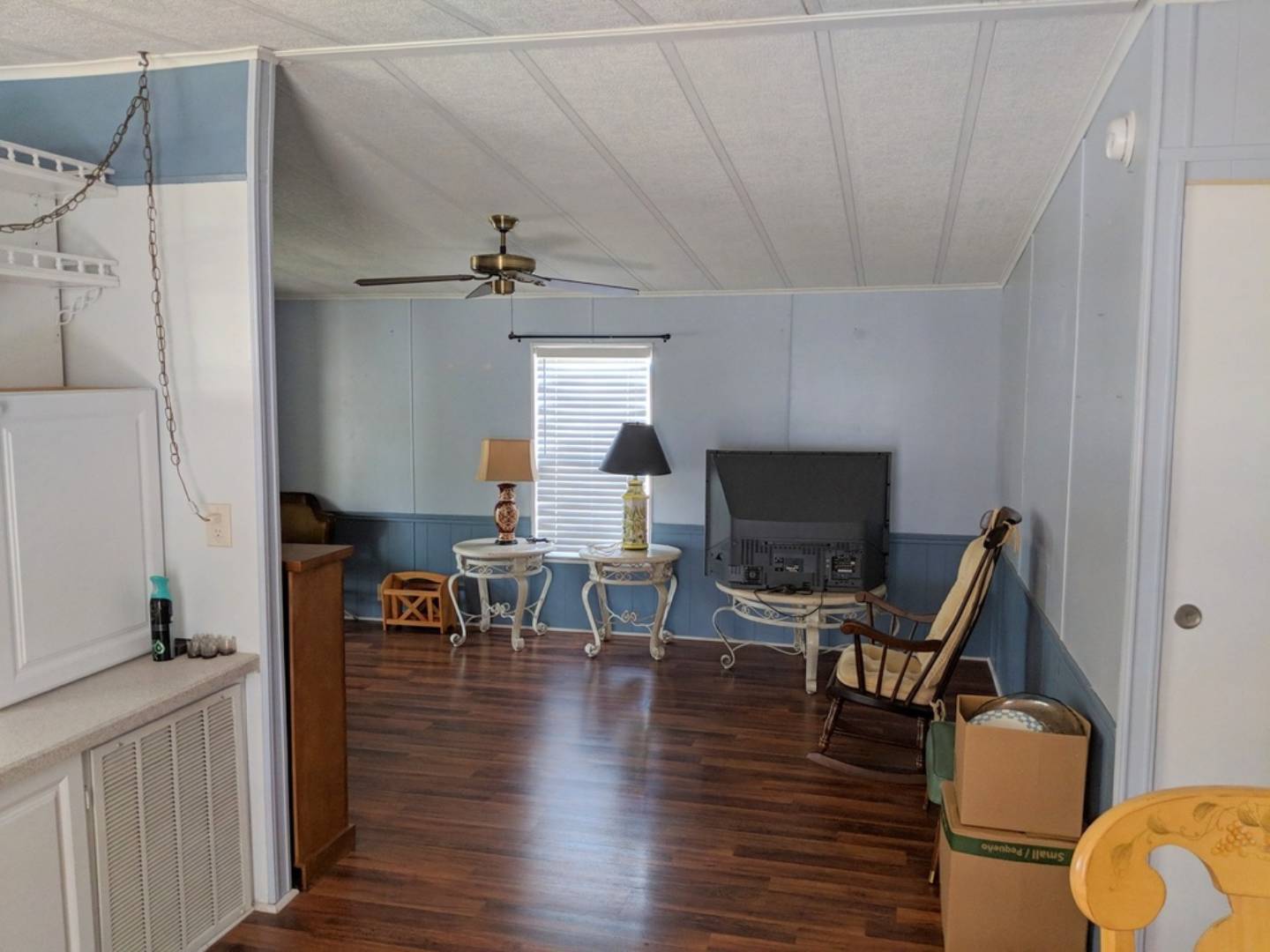 ;
;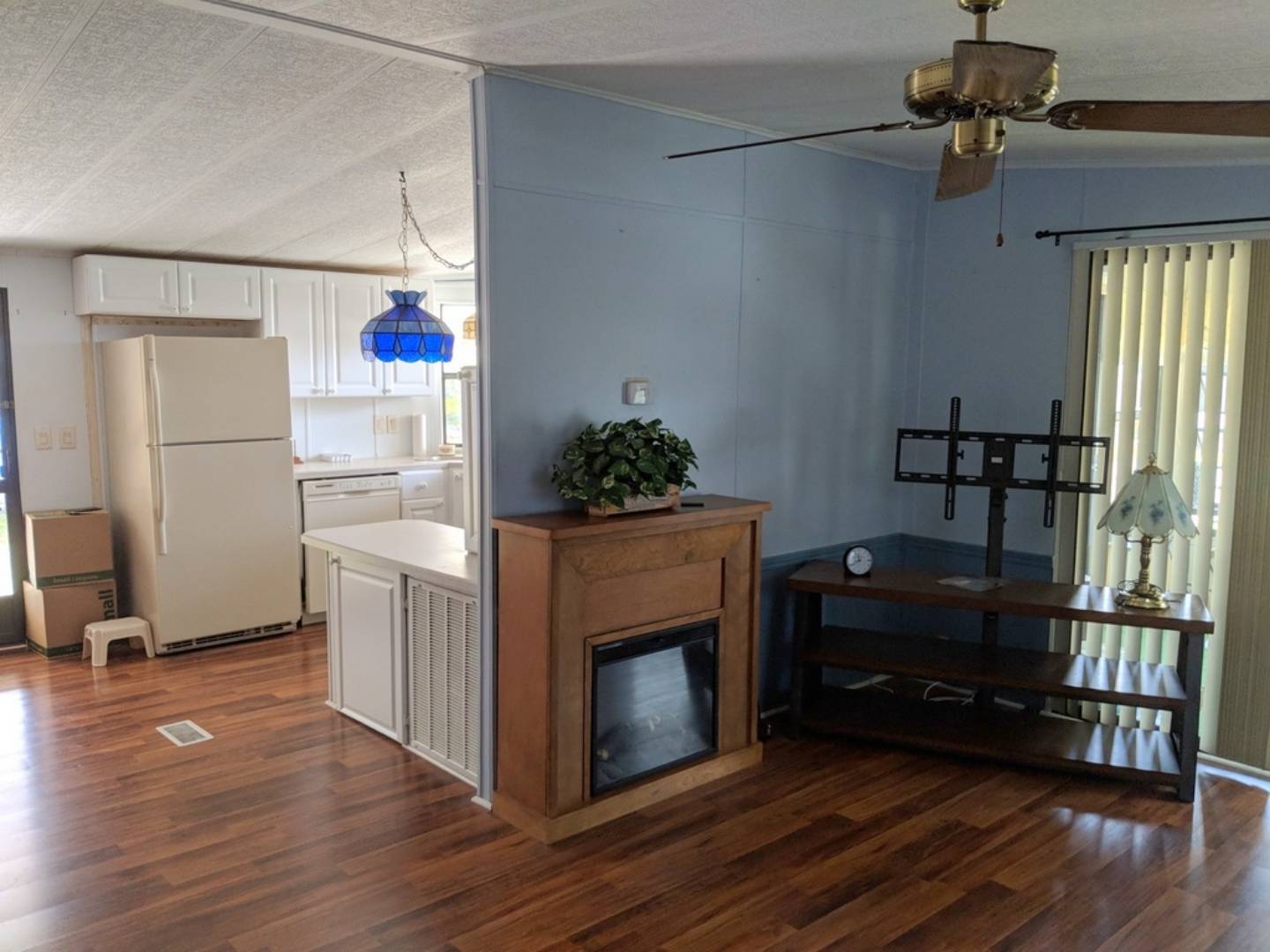 ;
;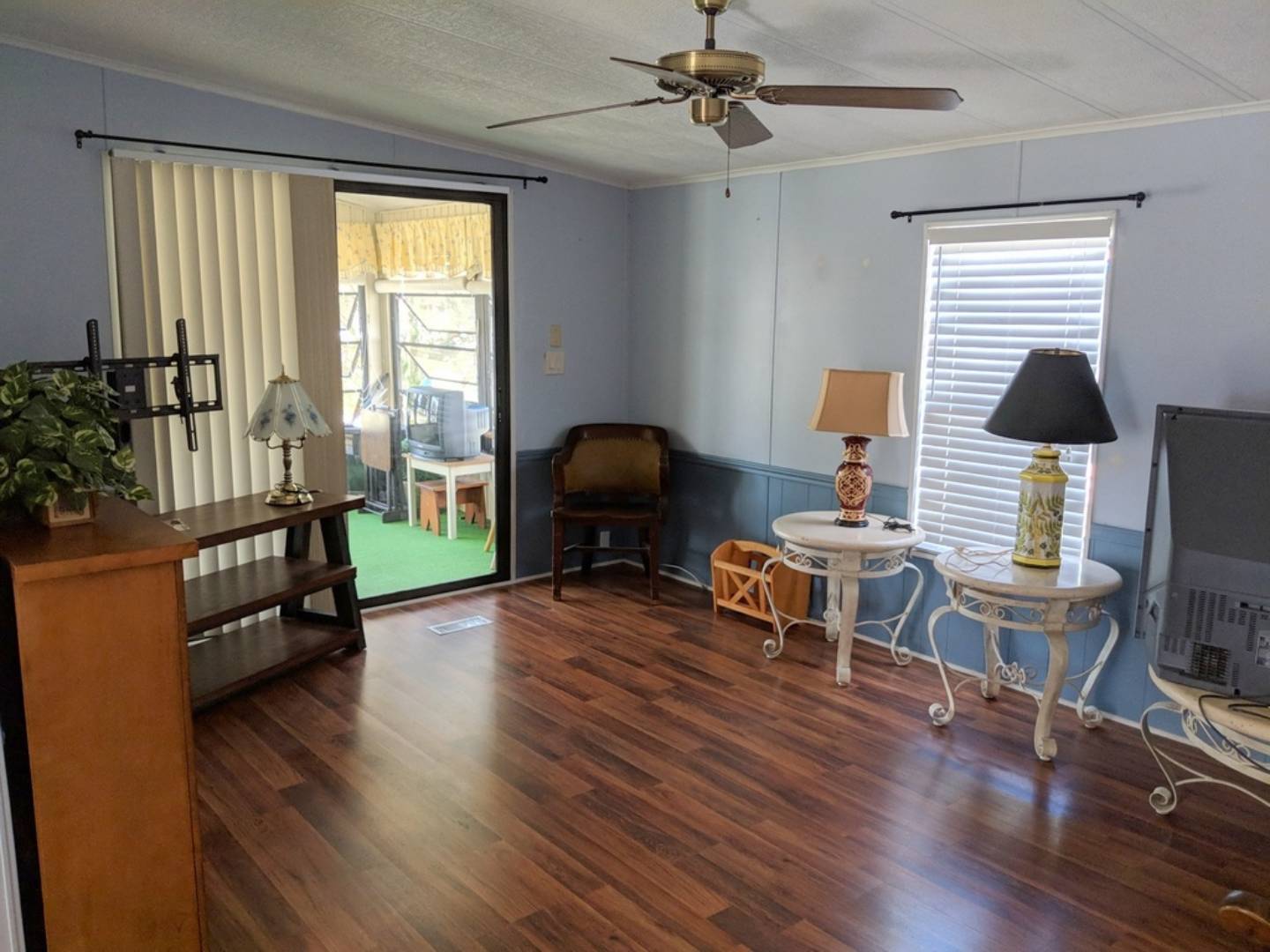 ;
;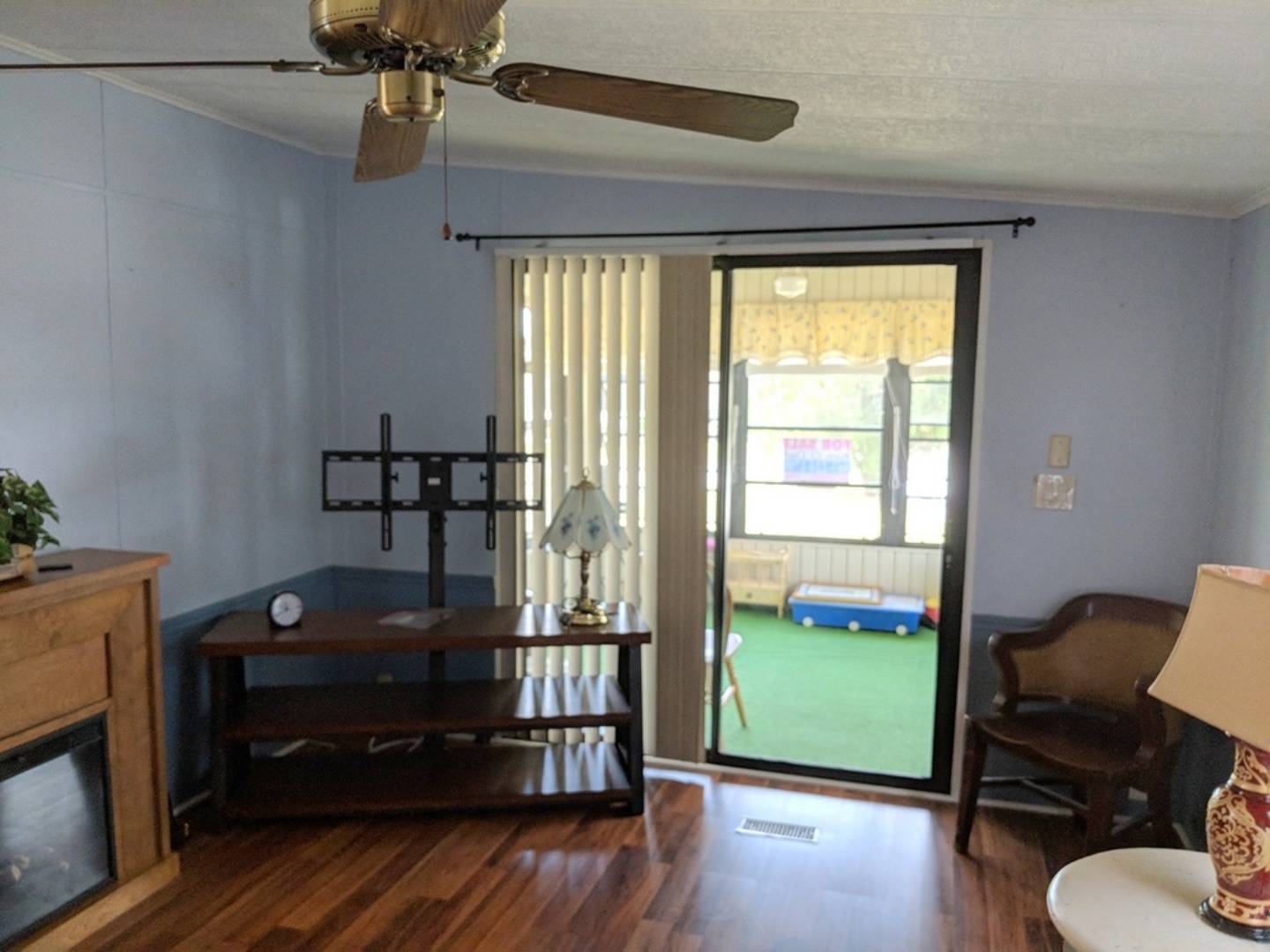 ;
;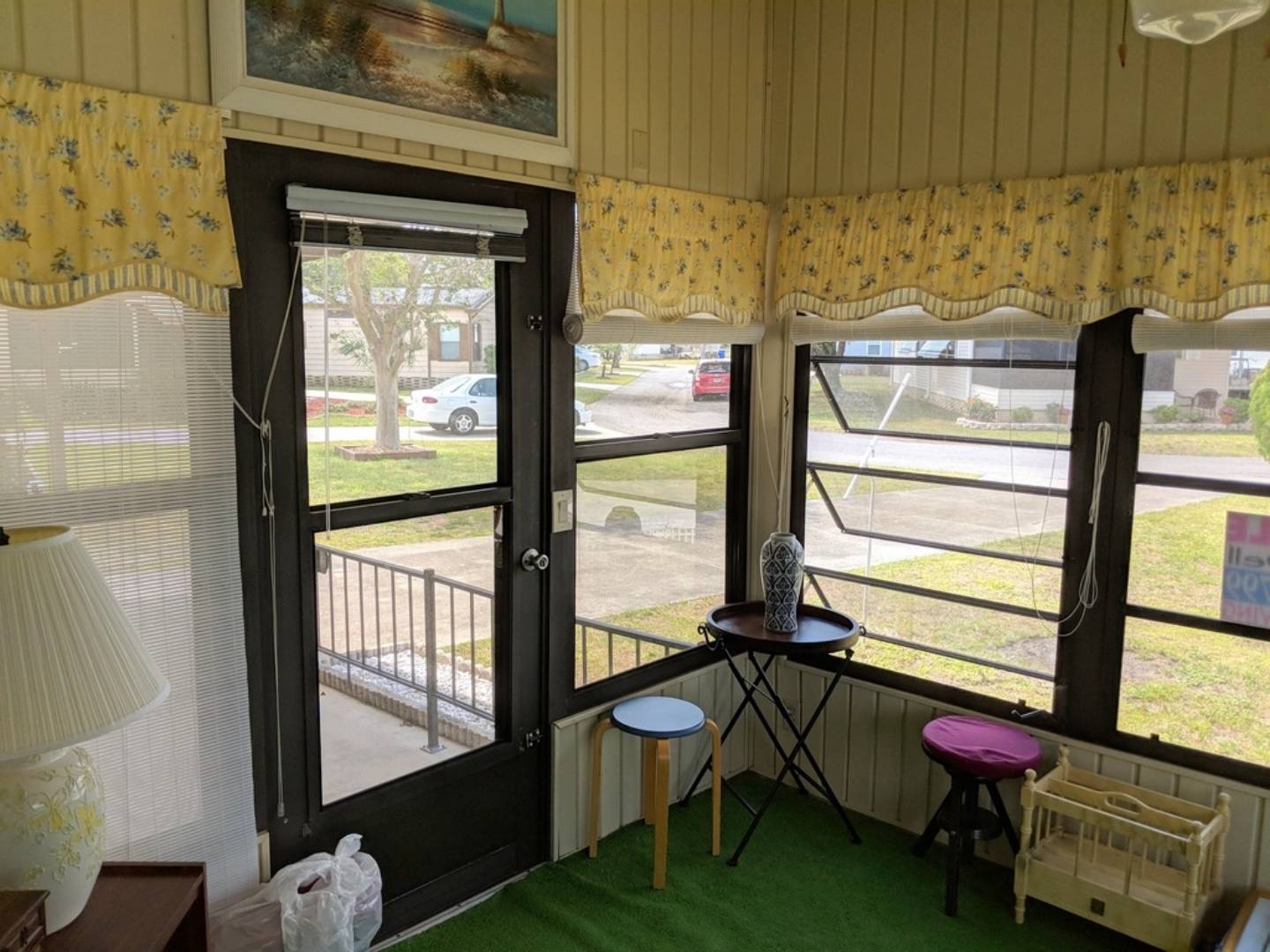 ;
;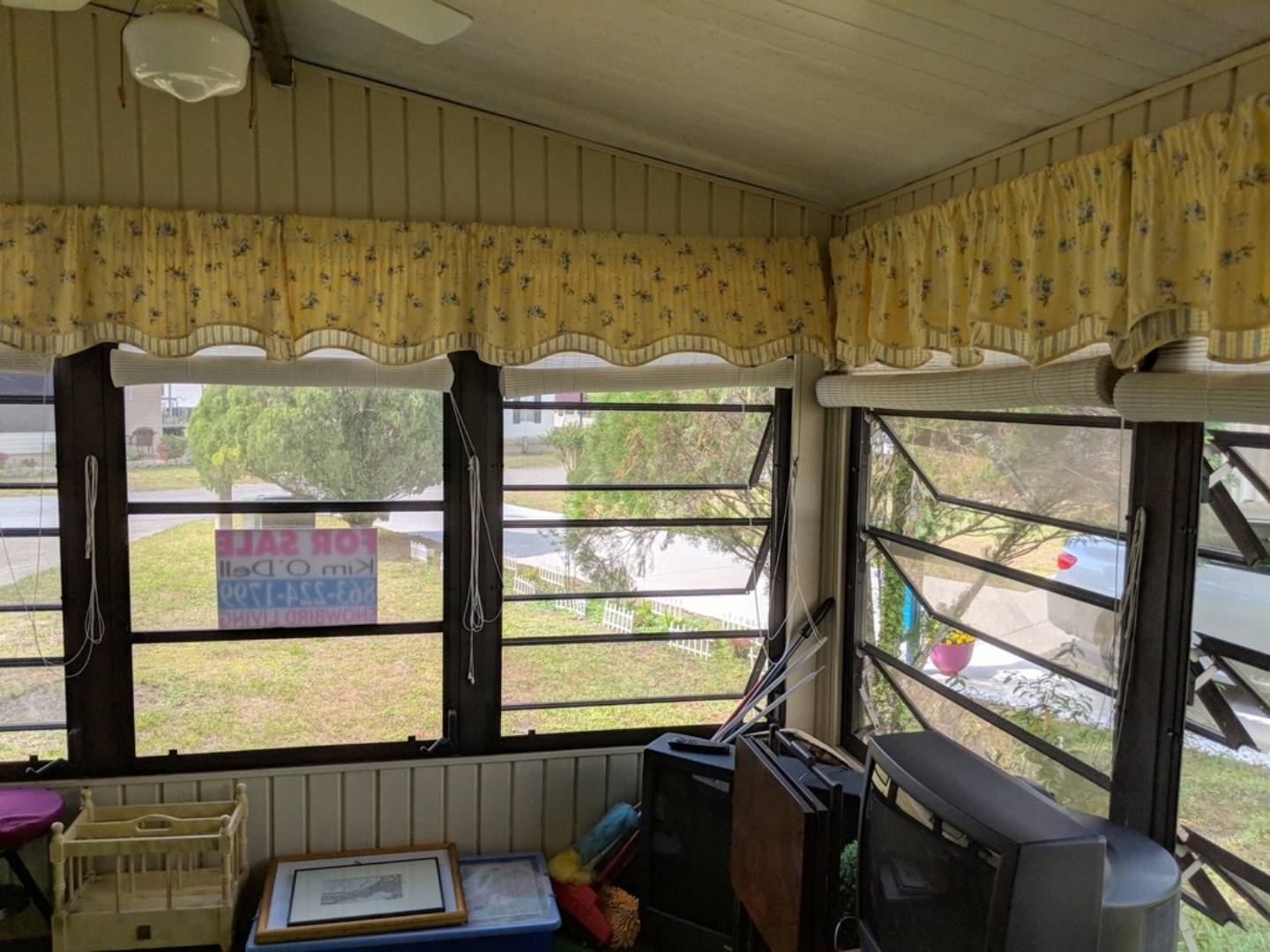 ;
;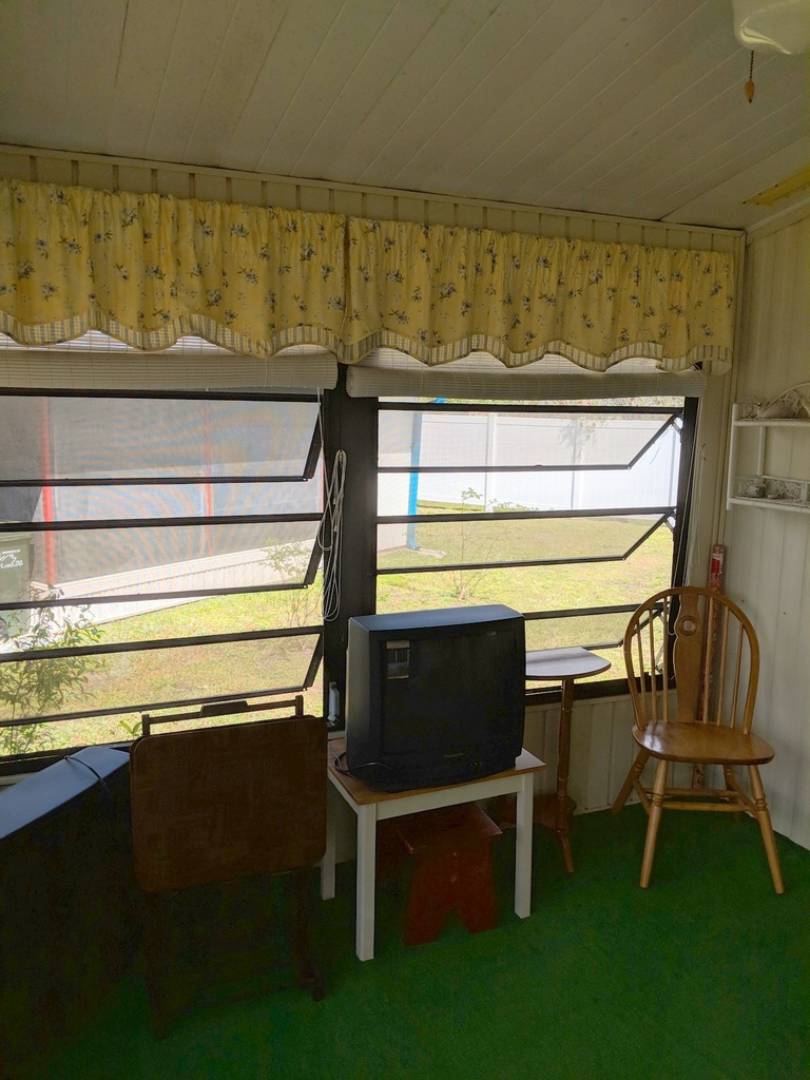 ;
;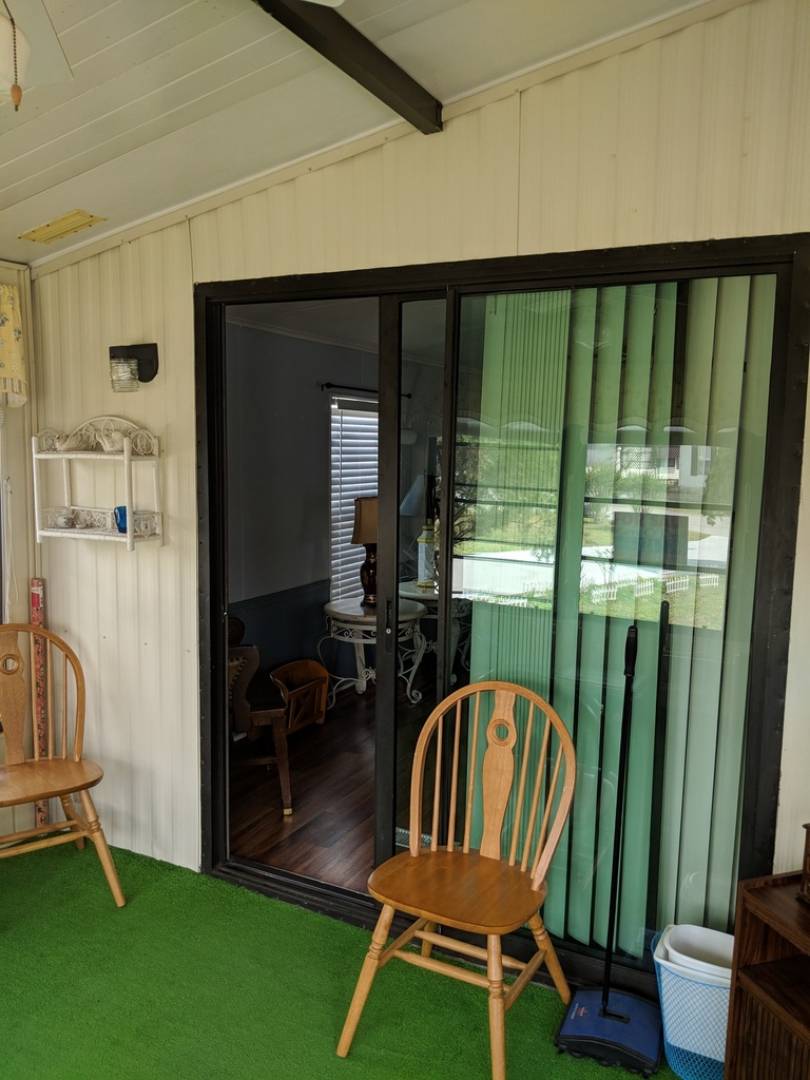 ;
;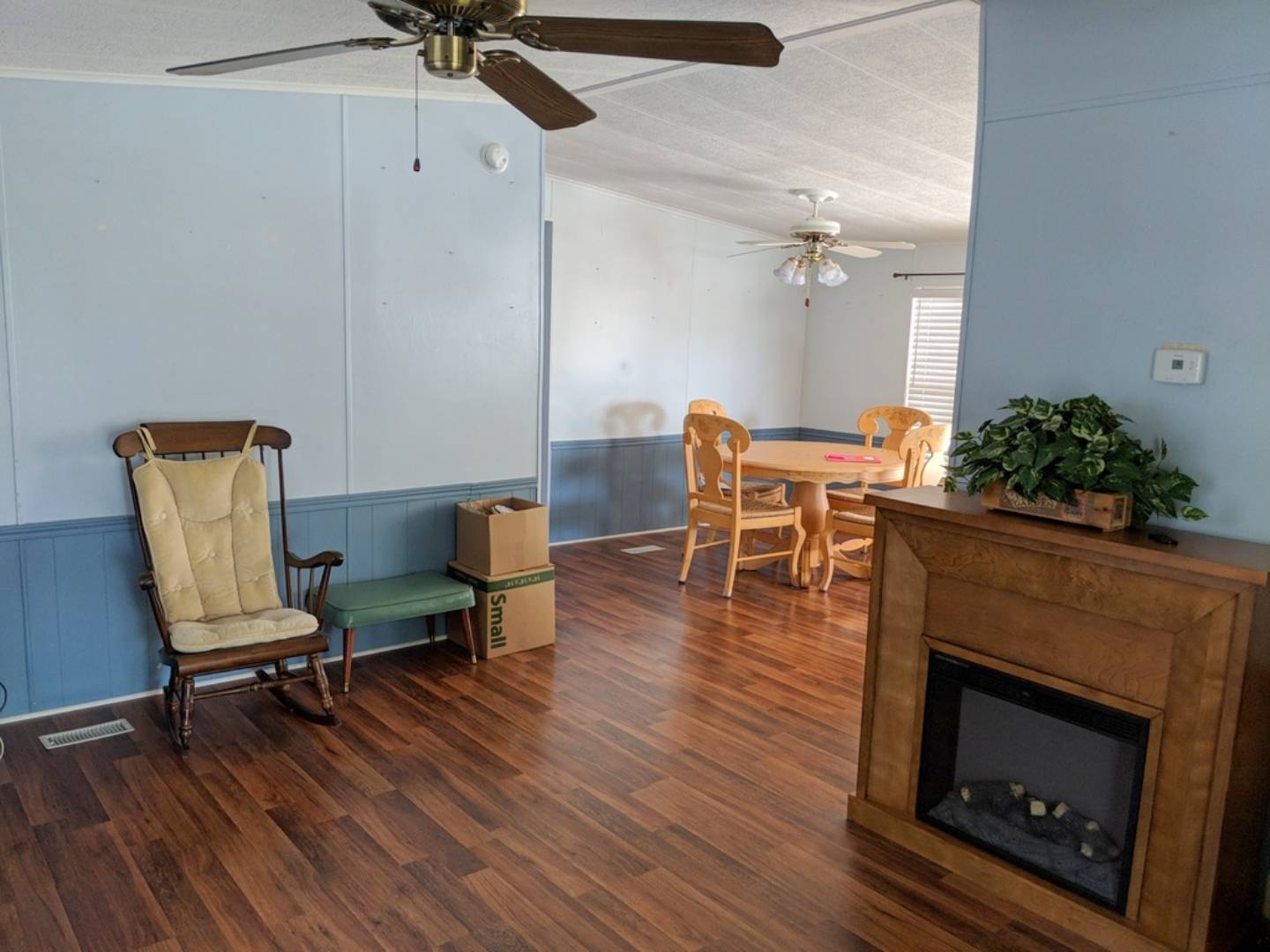 ;
;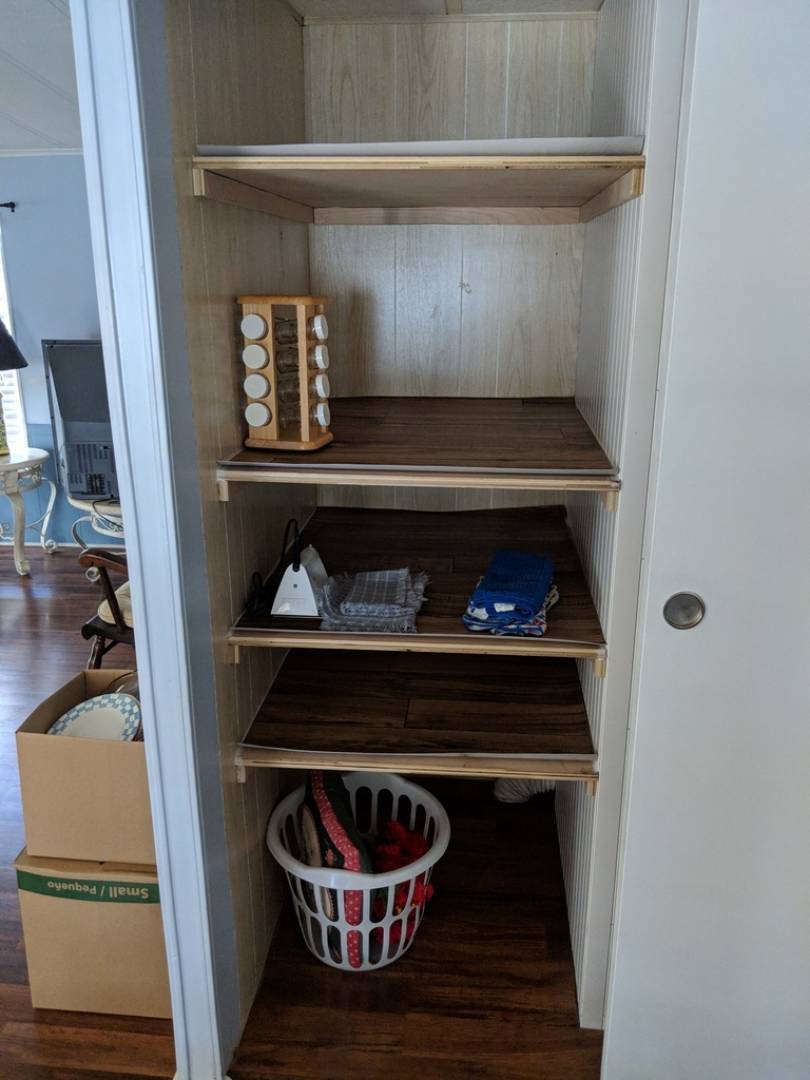 ;
;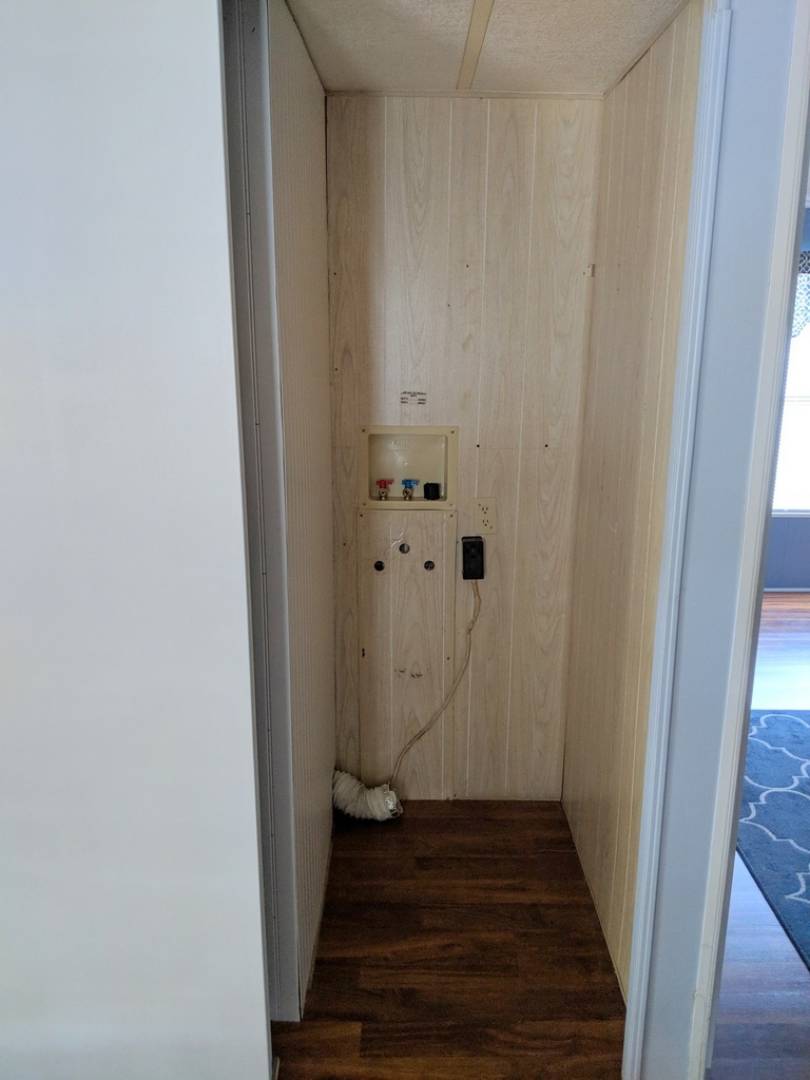 ;
;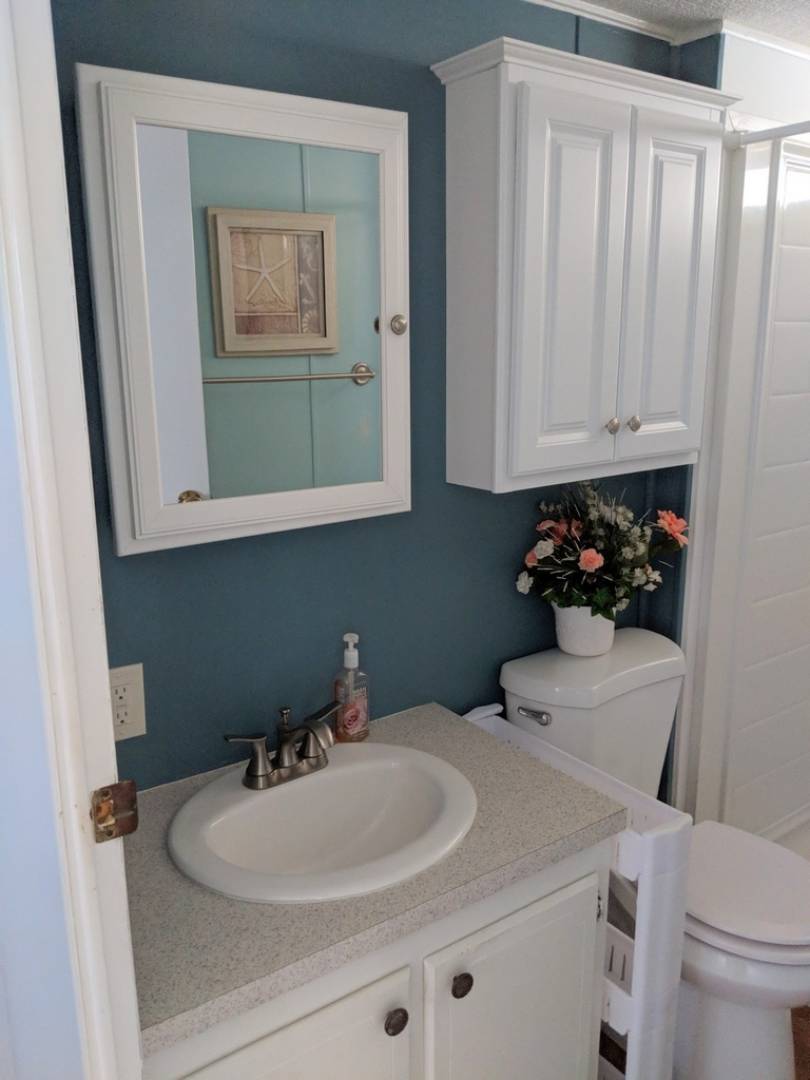 ;
;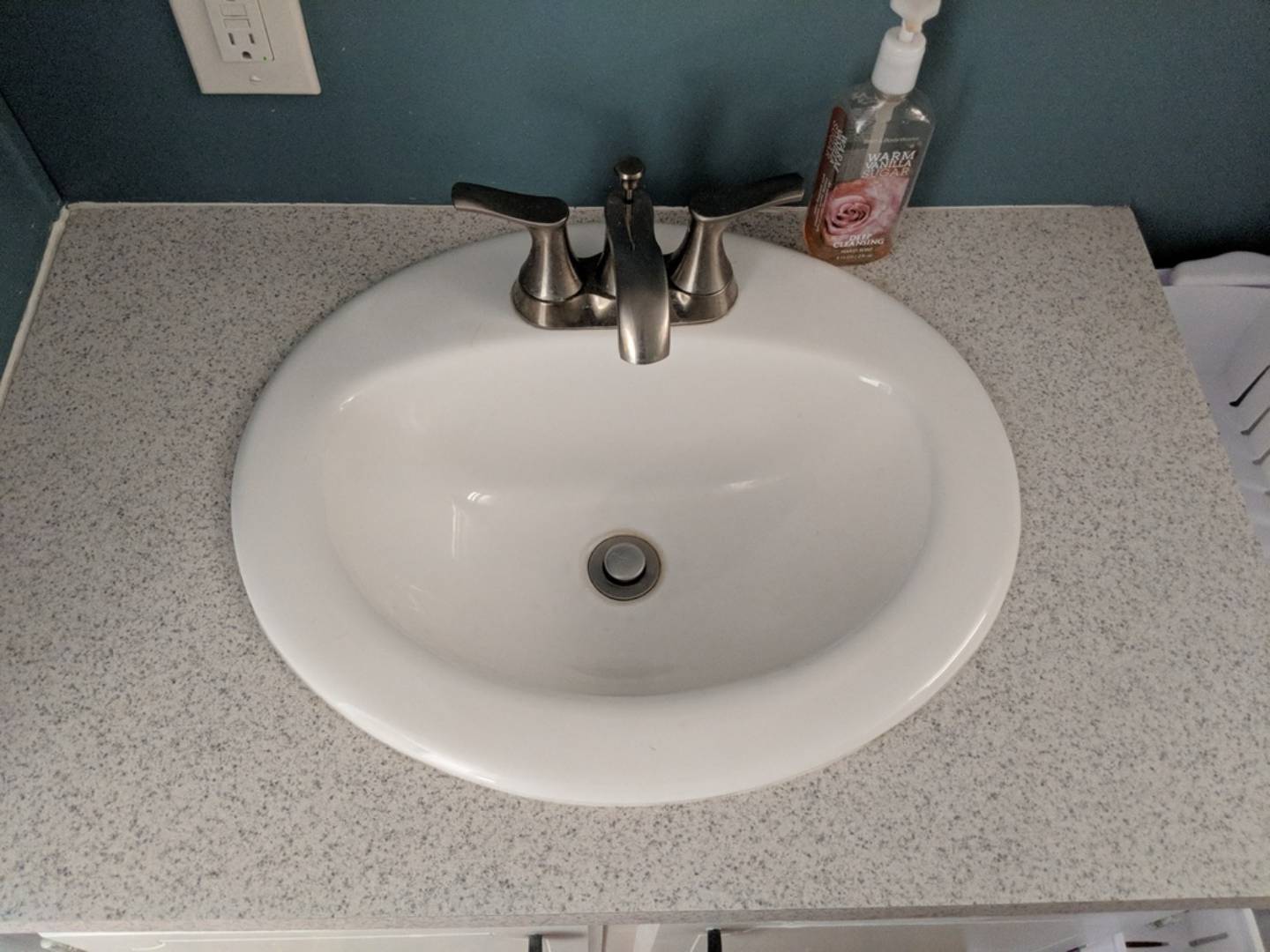 ;
;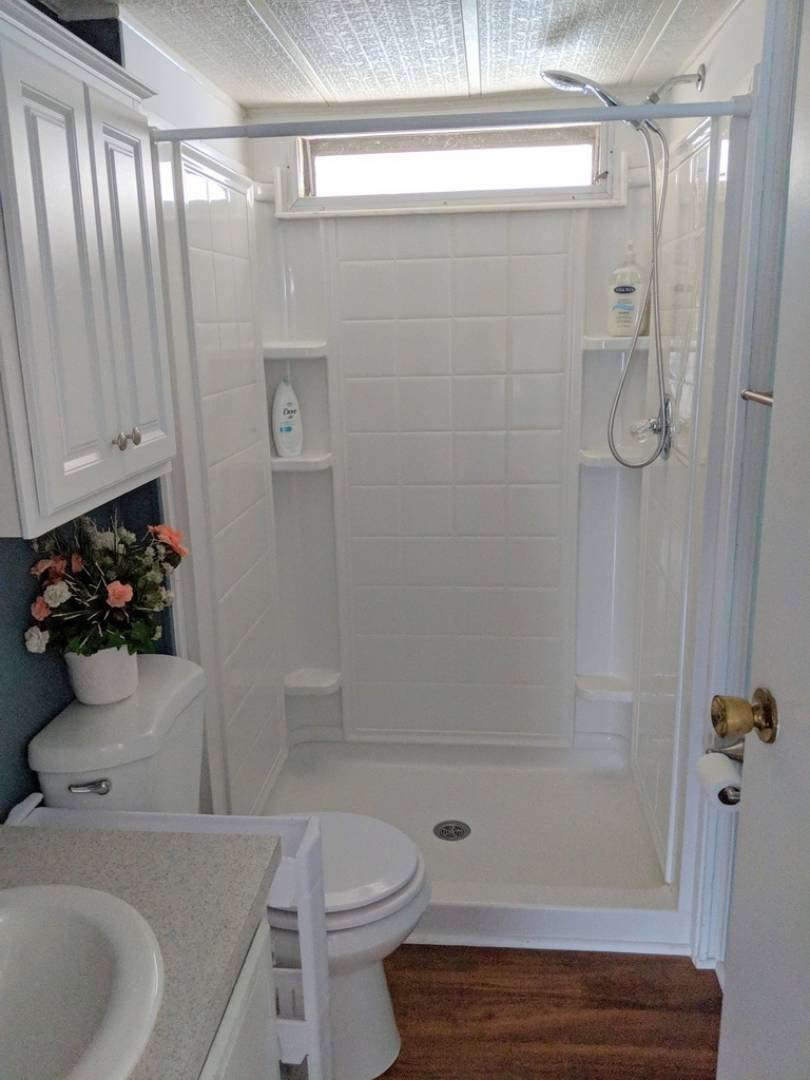 ;
;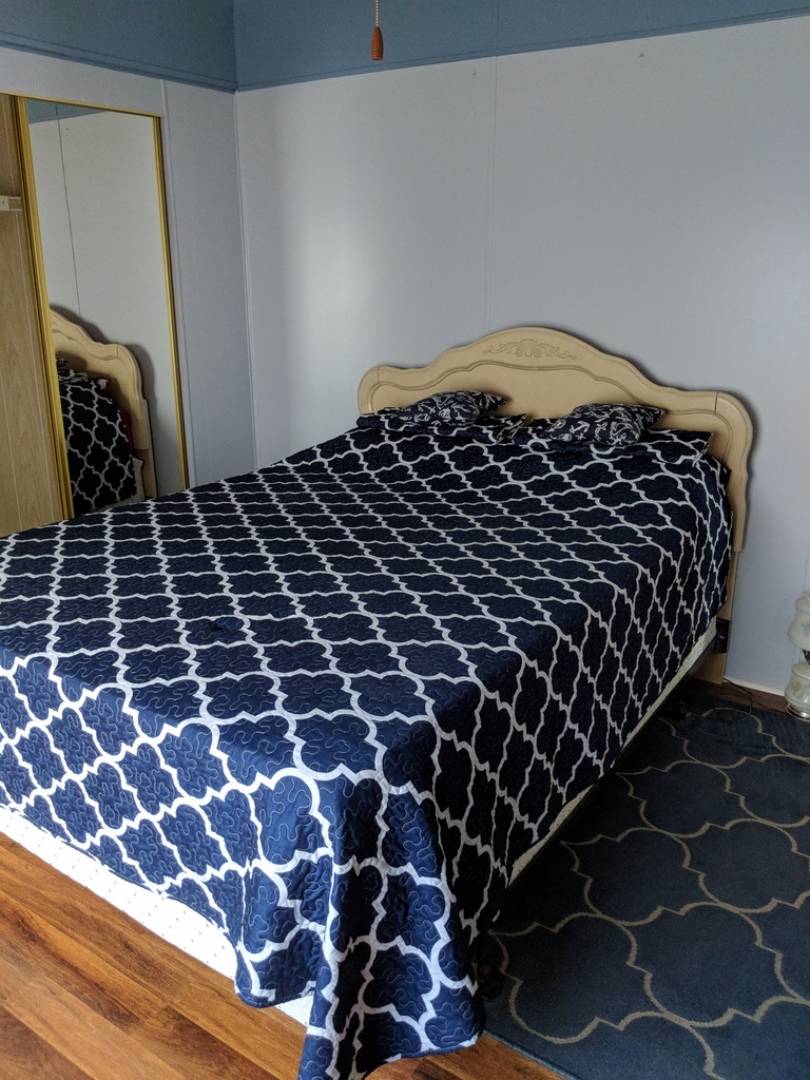 ;
;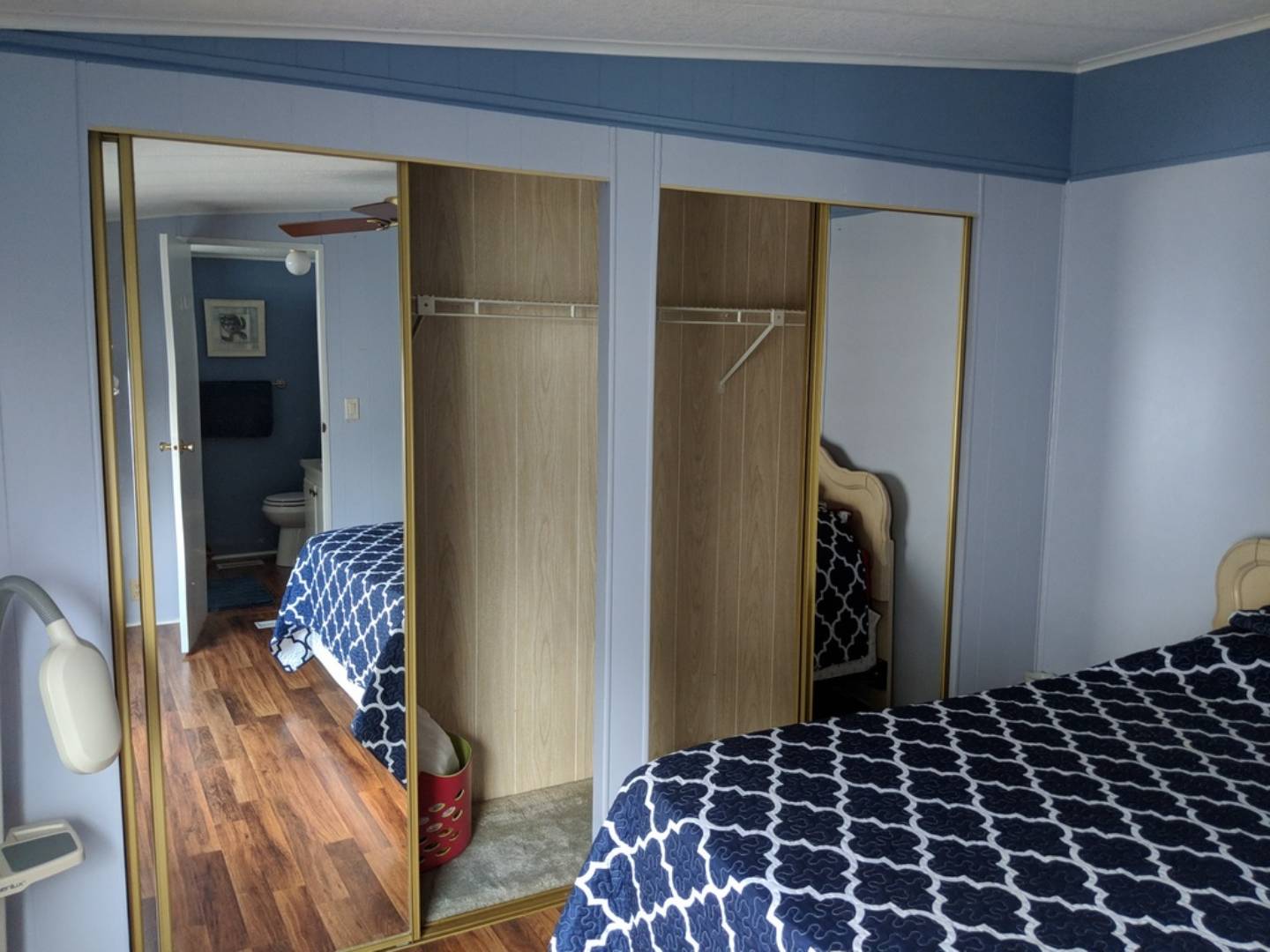 ;
;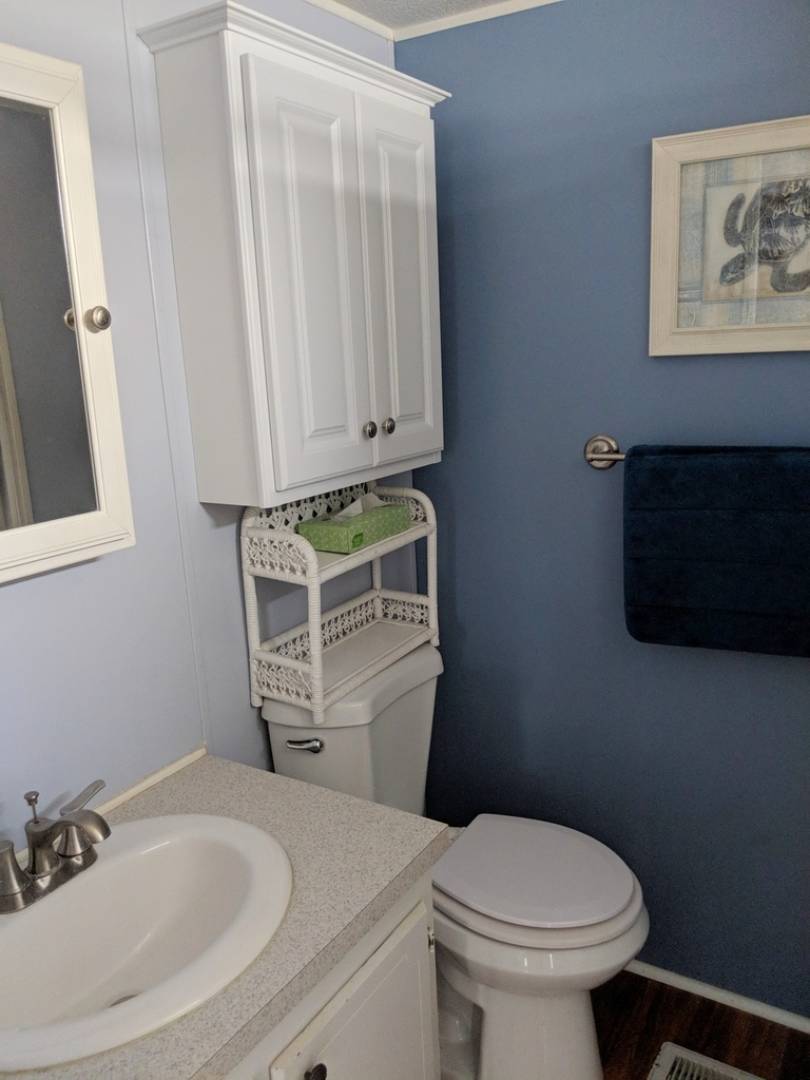 ;
;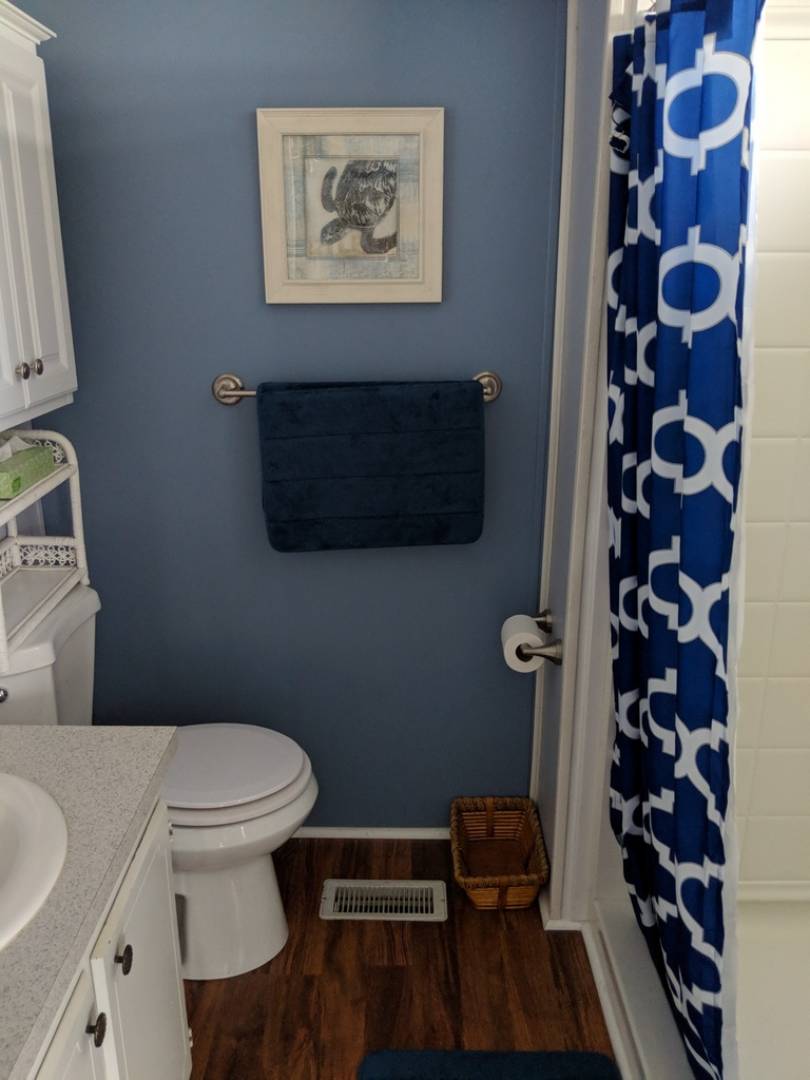 ;
;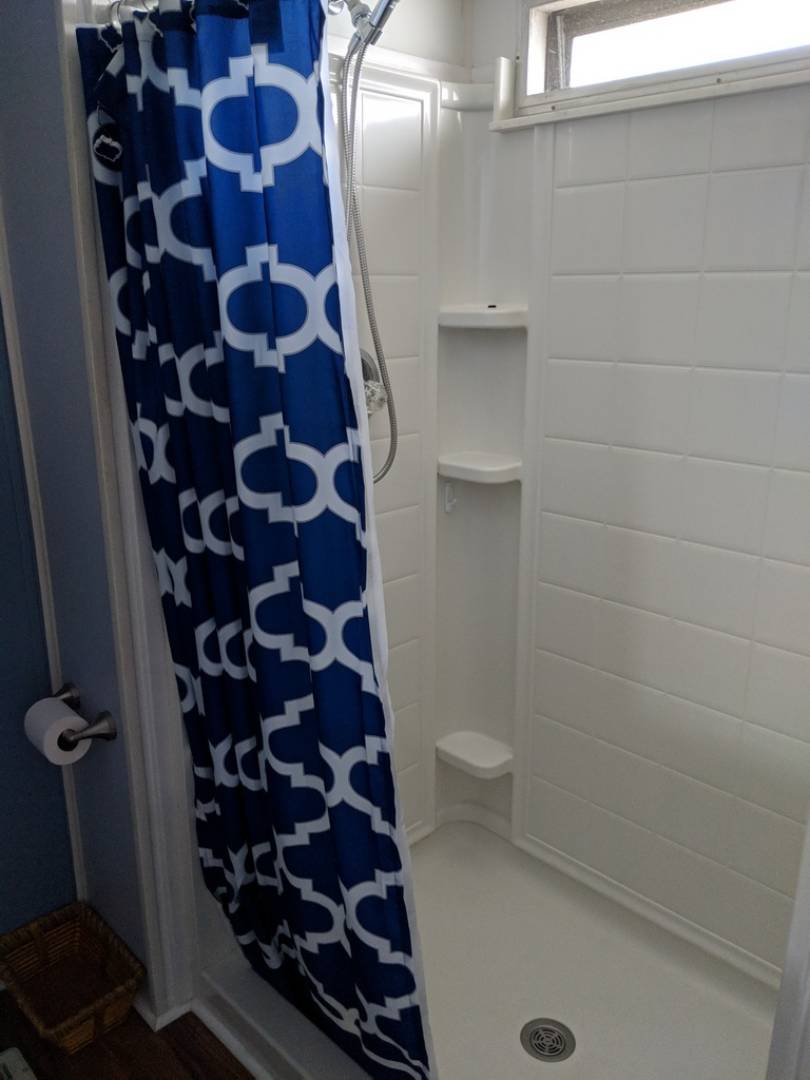 ;
;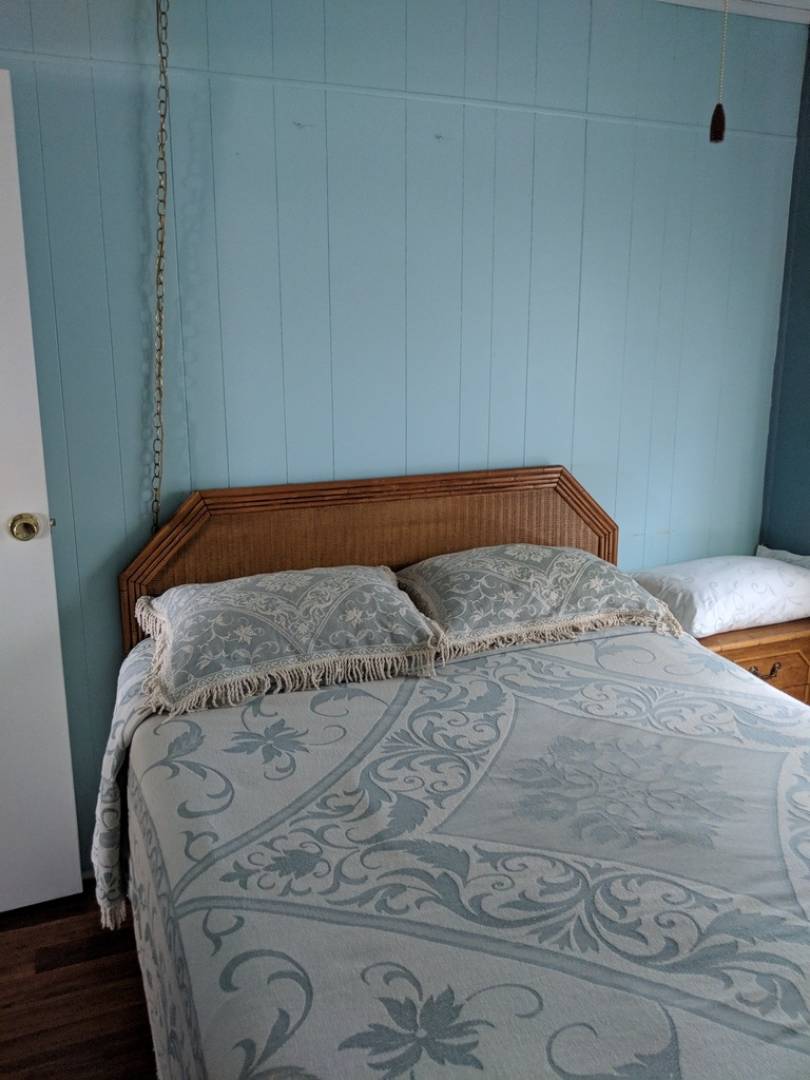 ;
;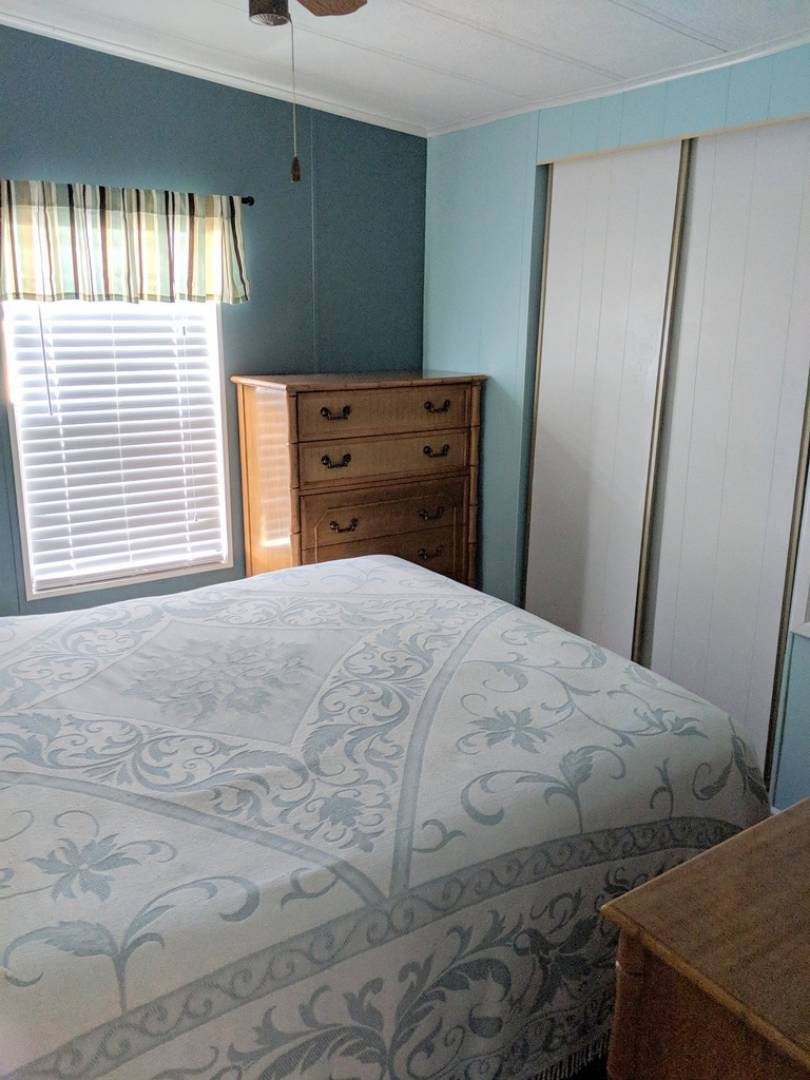 ;
;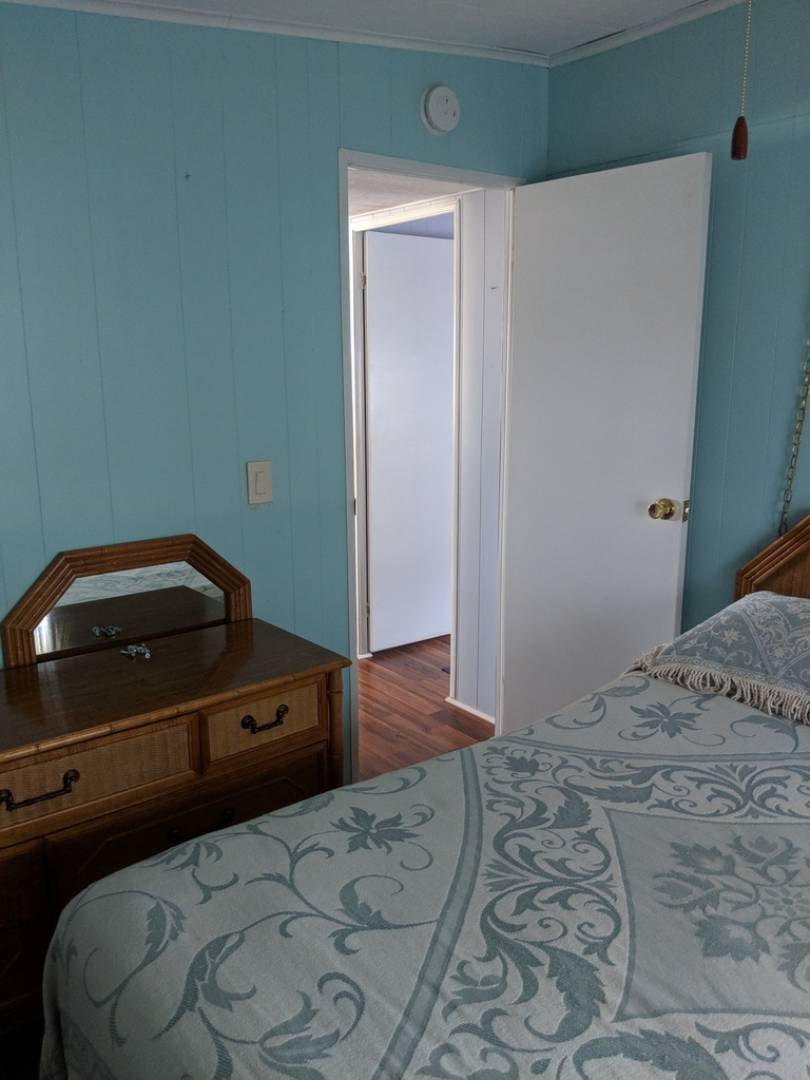 ;
;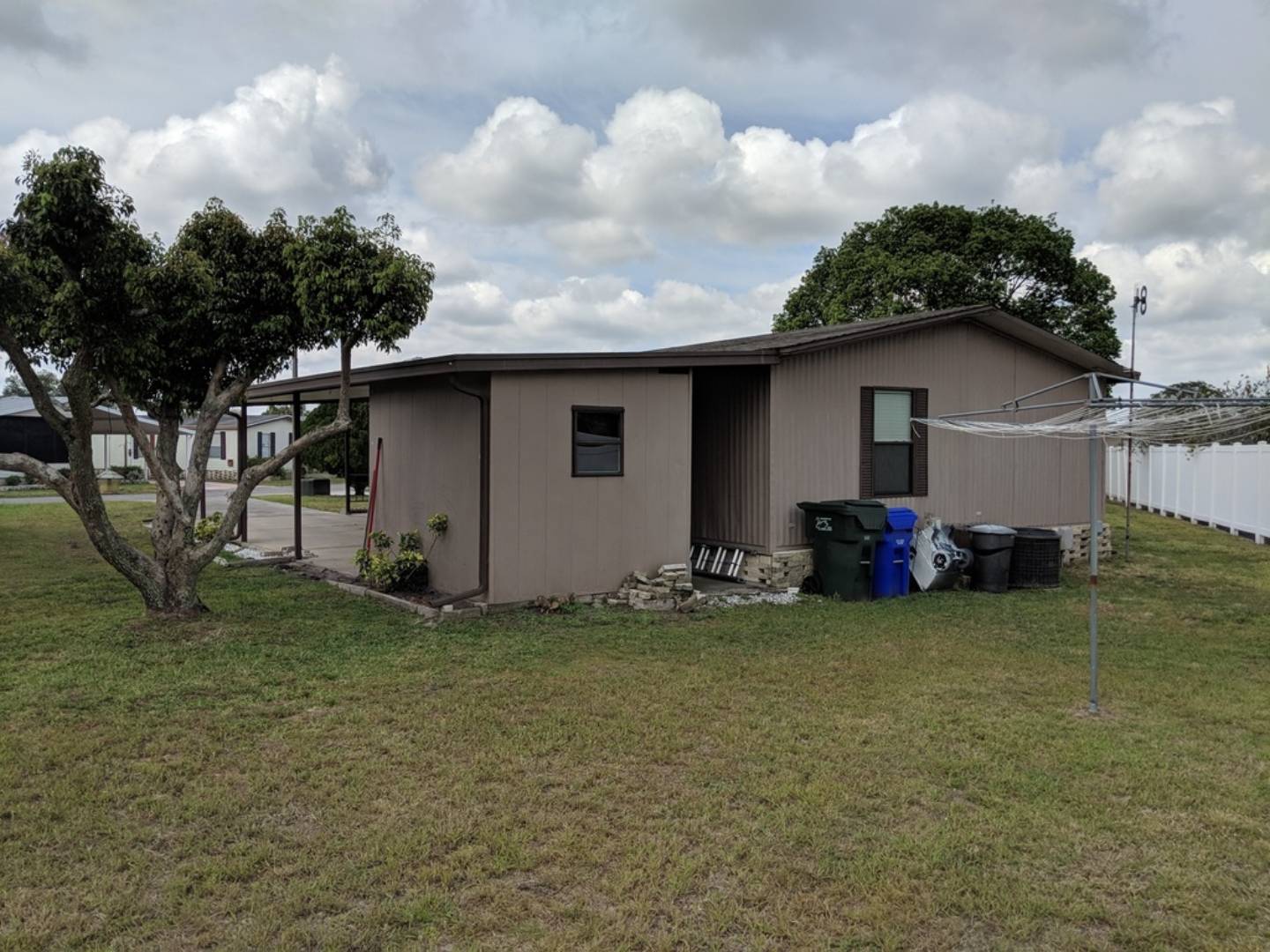 ;
;