Turn-Key 2 Bedroom Home on Corner Lot in Lake Haven!!
Situated on Florida's West Coast, in the heart of the popular Suncoast, is where you'll find Lake Haven. Residents of this Dunedin, Florida community enjoy the benefits of being within 5 miles of metropolitan Clearwater, and appreciate their close proximity to tranquil beaches, area shopping, medical facilities and transportation services. Lake Haven is pet-friendly and offers amenities including on-site fishing, horseshoe pits, picnic area, shuffleboard courts, a community swimming pool and spacious clubhouse for social gatherings. This 2 bedroom, 1-1/2 bath home is fully furnished, decorated, turn-key readyand situated on a beautifully landscaped corner lot! KITCHEN & DINING ROOM: The well-appointed, U-shaped kitchen features light wood cabinetry, tons of counter space, white tile backsplash, a white porcelain double sink with updated gooseneck faucet, and white appliances, including a stove and refrigerator. A convenient desk area, beautiful laminate flooring and tons of light from the large windows over the sink round out this amazing space. The dining room is a bright and light space with 2 large windows, ceiling fan and light wood laminate flooring. LIVING ROOM: The living room, open to the dining area and kitchen, is light and bright, has light colored carpeting and neutral walls with lots of windows to let in light. Bright white trim and mini blinds give this room a light and airy feel, and a sliding door leads out to the adjacent Florida room. FLORIDA ROOM: This wonderful room is fully enclosed and part of the central A/C system, making it a year-round space for entertaining and relaxation. Accessible from the front door entry or the from slider in the living room, this room features mosaic terracotta tile flooring, tons of natural light and comfortable seating in the 3 armchairs with which it is furnished. GUEST BEDROOM: The large guest bedroom would make a perfect guest quarters or office space with neutral colored carpet and walls, 2 built-in dressers and double closets. TONS of storage, a comfy double bed and ceiling fan will make any guest feel at home! HALL BATH: The hall bath features ceramic tile, comfort height toilet, a large vanity, tub/shower combo and a medicine cabinet with updated lighting. A linen closet and sliding pocket door add to the functionality of this space. MASTER BEDROOM AND BATH: The master bedroom is queen-sized and situated in the rear of the home. There are three closets and a built-in dresser for storage, a ceiling fan, carpeted flooring and neutral paint on the walls. An exterior door gives a private exit/entrance to this room. The half bathroom offers a toilet and vanity with white fixtures, white tile backsplash and a mirror with lights overhead. CARPORT SHED/BACK PATIO: The 6'x8' shed in the carport contains the washer and dryer and shelving for storage. A breezeway between the shed and home leads to the back patio. EXTERIOR: The exterior of the home has been well-maintained - from the roof-over to the new A/C (7-8 years old) to the white metal siding with green trim. The beautiful landscaping is mature and filled with Florida-friendly plants, offering plenty of time to RELAX and ENJOY this wonderful home for years to come! Call Karen to schedule a showing or to make an offer! All listing information is deemed reliable but not guaranteed and should be independently verified through personal inspection by appropriate professionals. All Florida Mobile Home Sales Inc. cannot guarantee or warrant the accuracy of this information or condition of this property. The buyer assumes full responsibility for obtaining all current rates of lot rent, fees, and pass-on costs. Additionally, the buyer is responsible for obtaining all rules, regulations, pet policies, etc., associated with the community, park, or home from the community/park manager. All Florida Mobile Home Sales Inc is not responsible for quoting of said fees or policies.



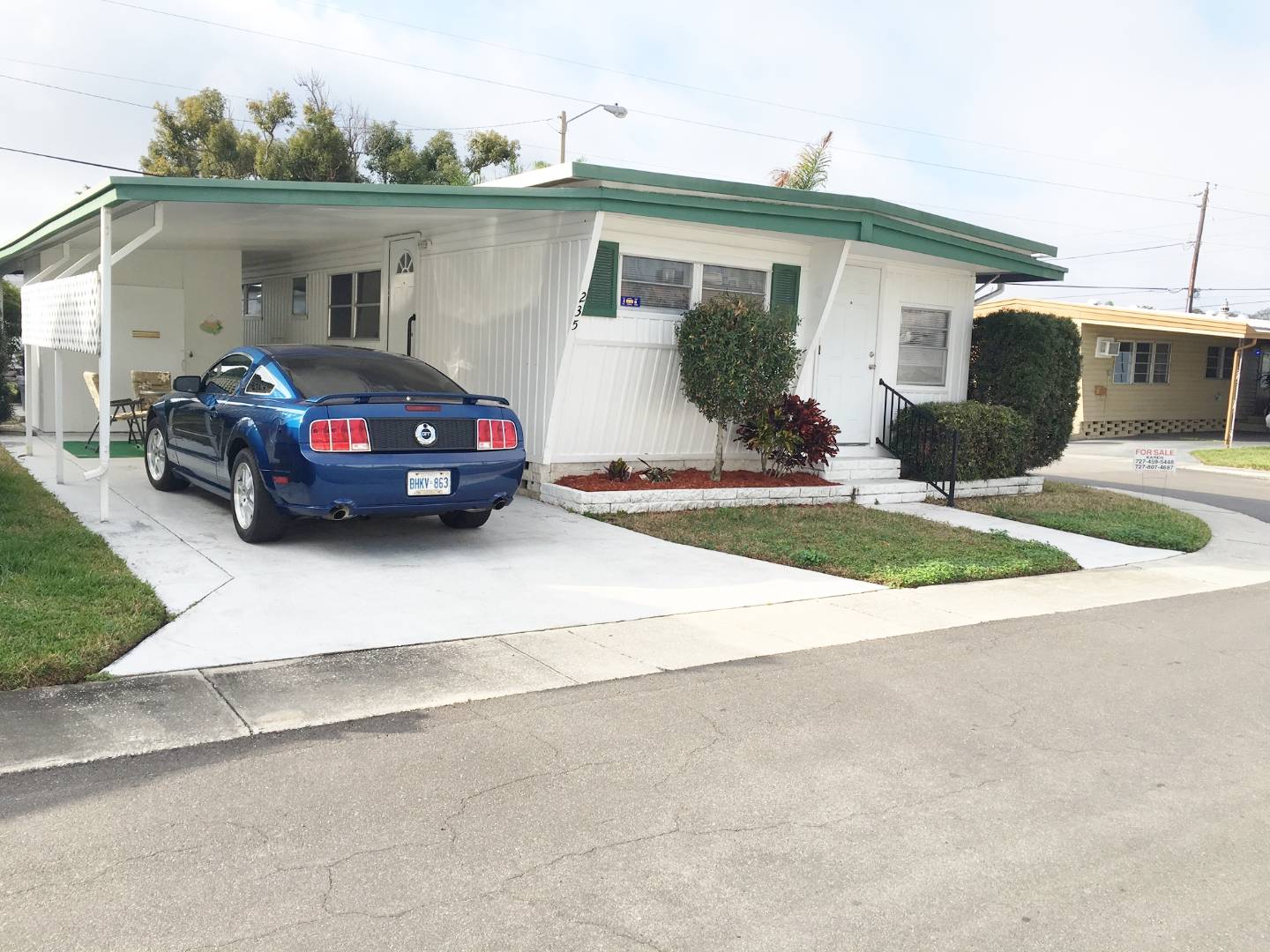


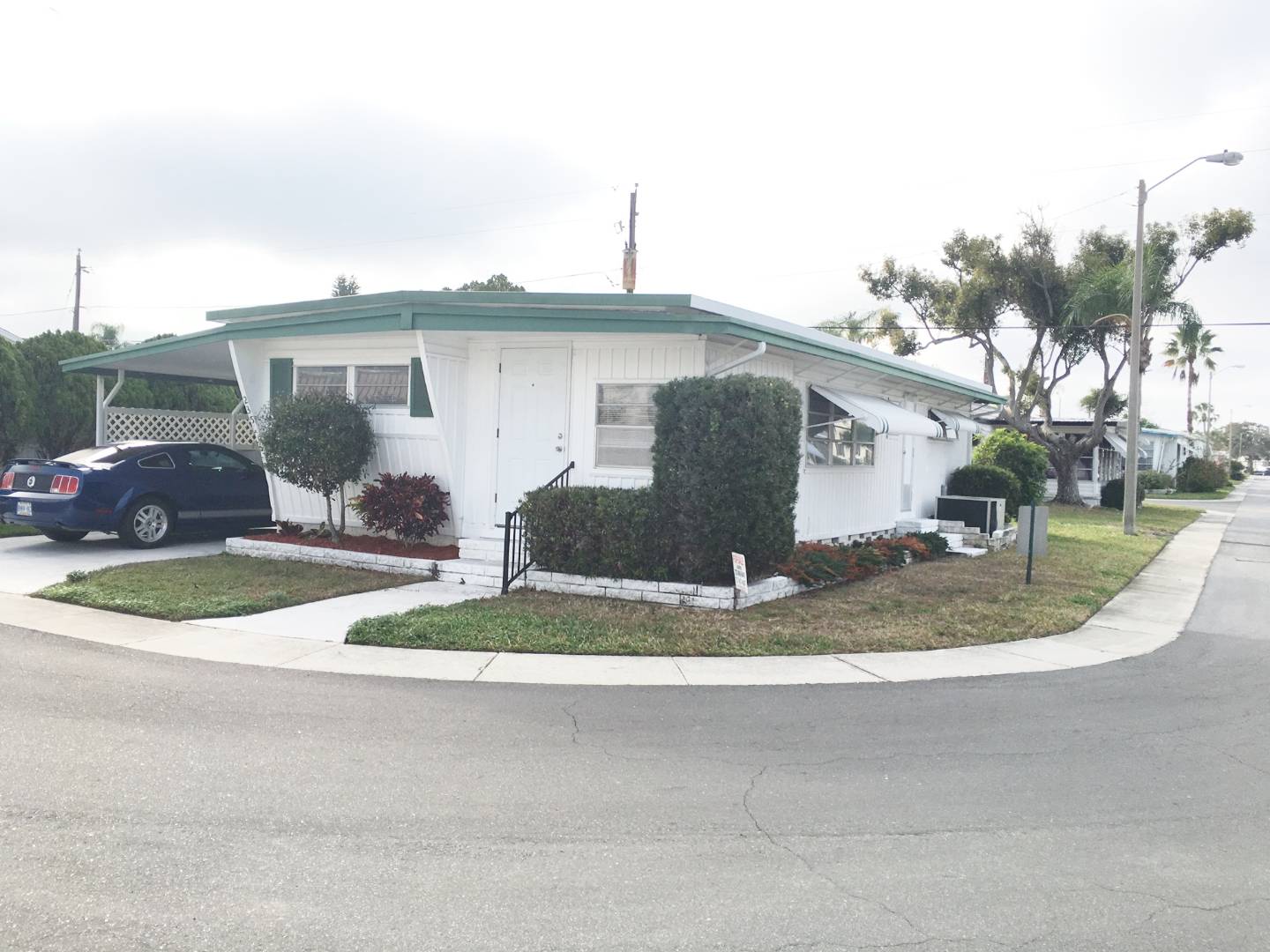 ;
;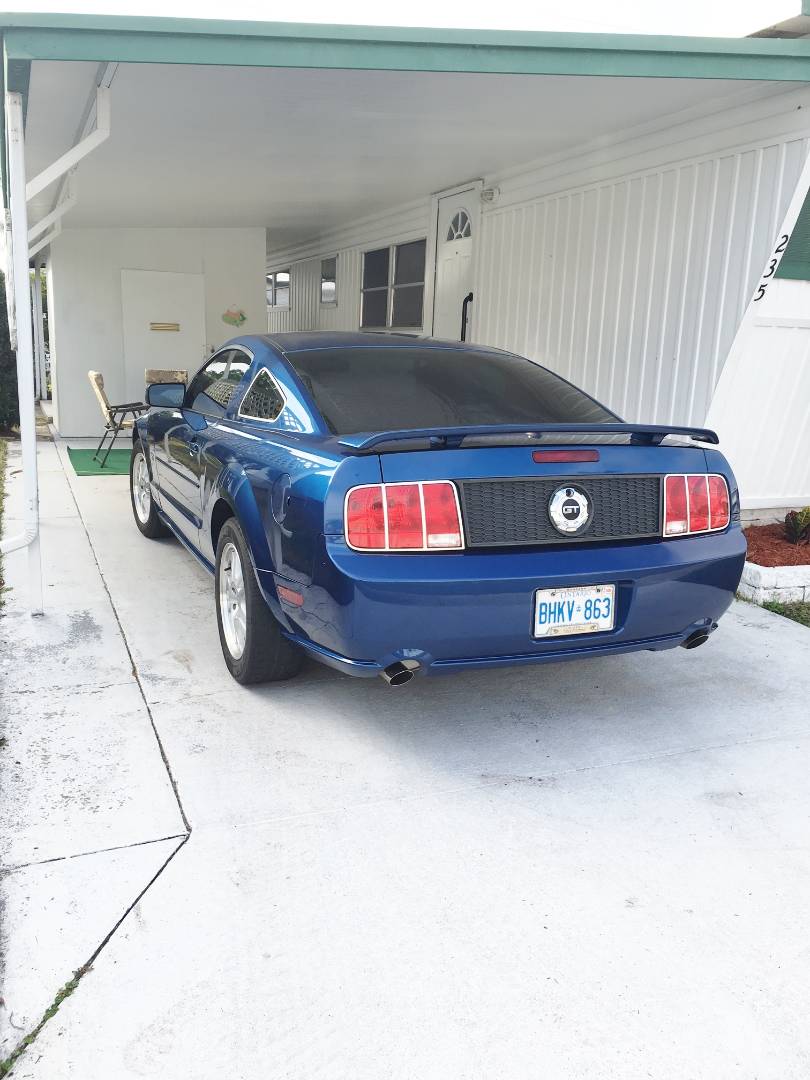 ;
;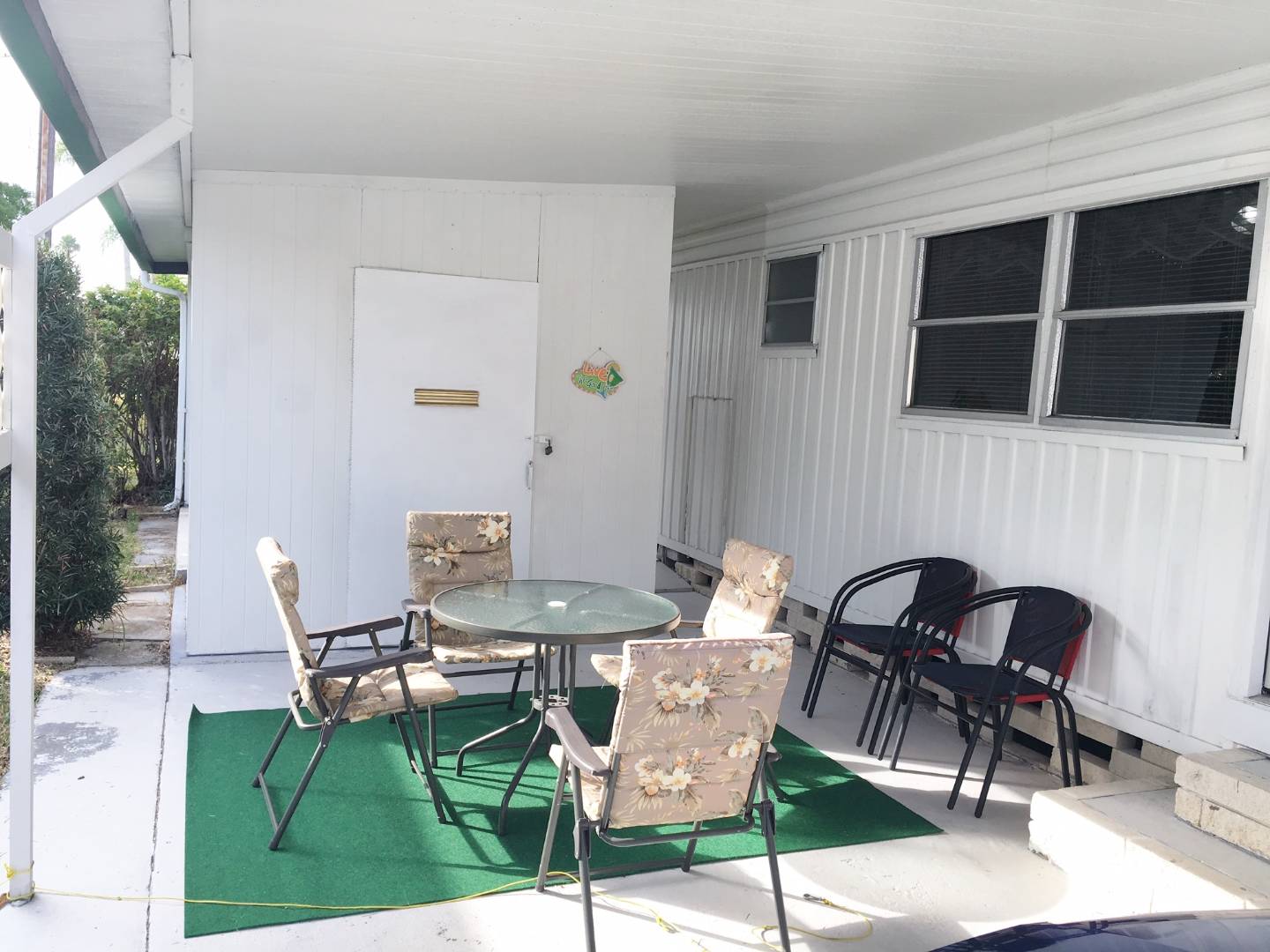 ;
;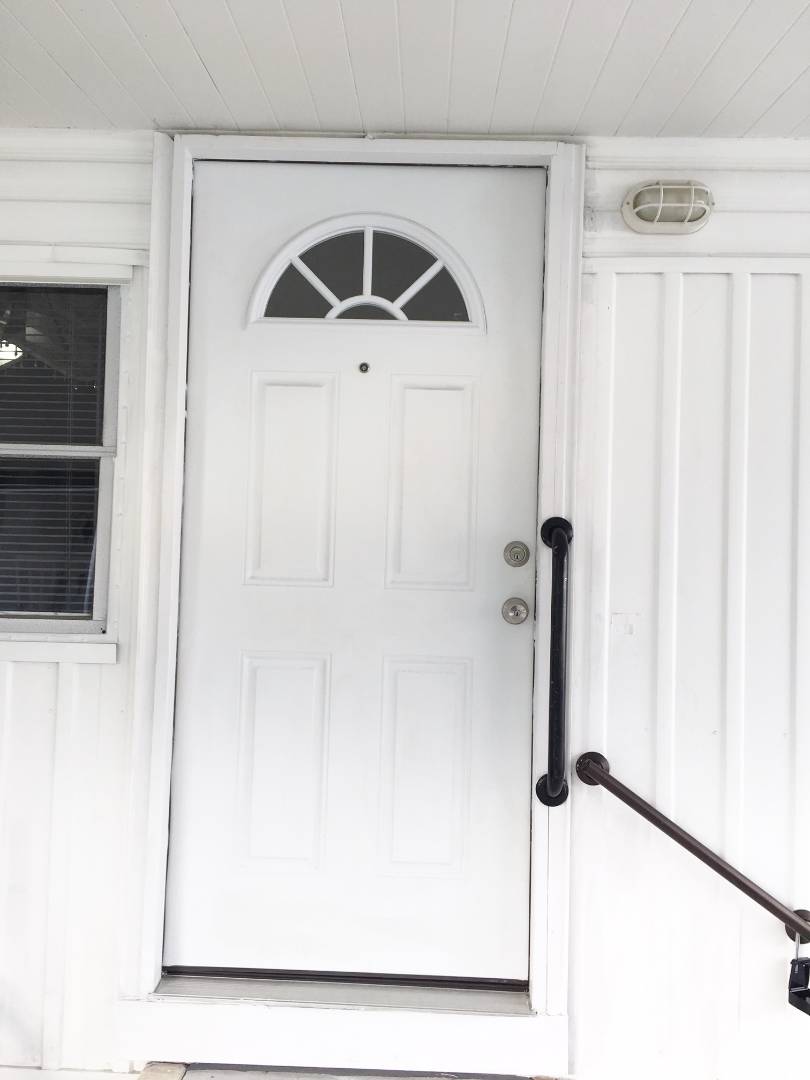 ;
;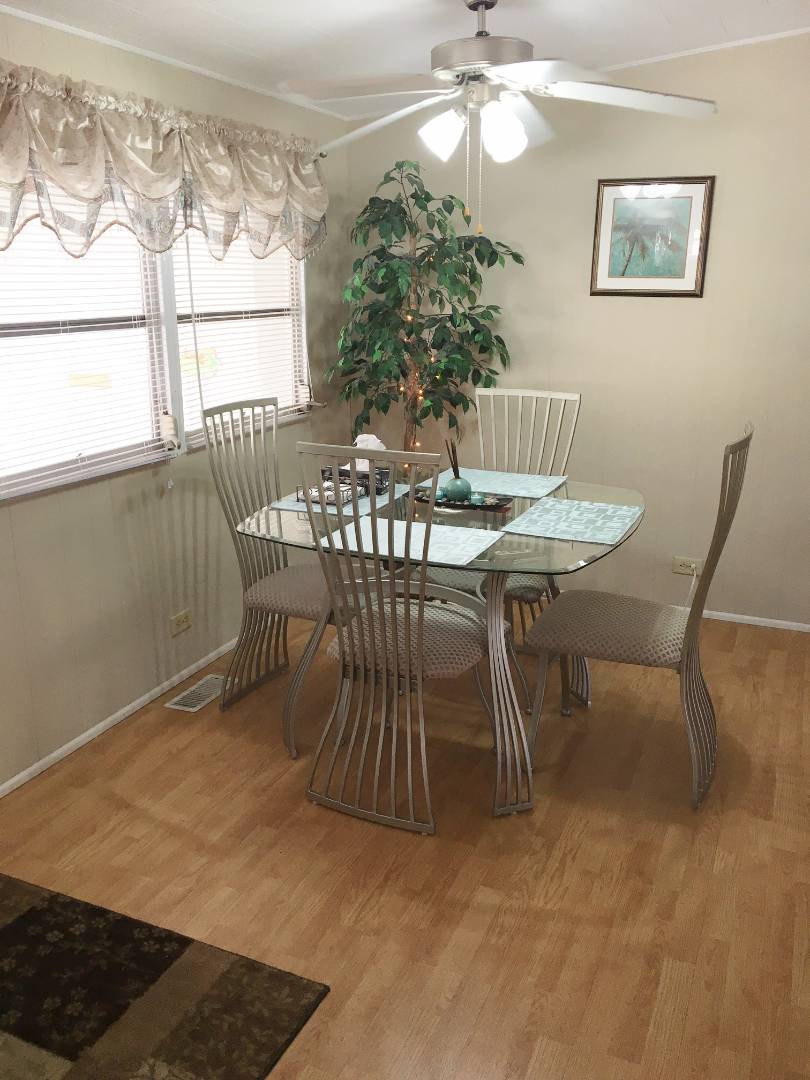 ;
;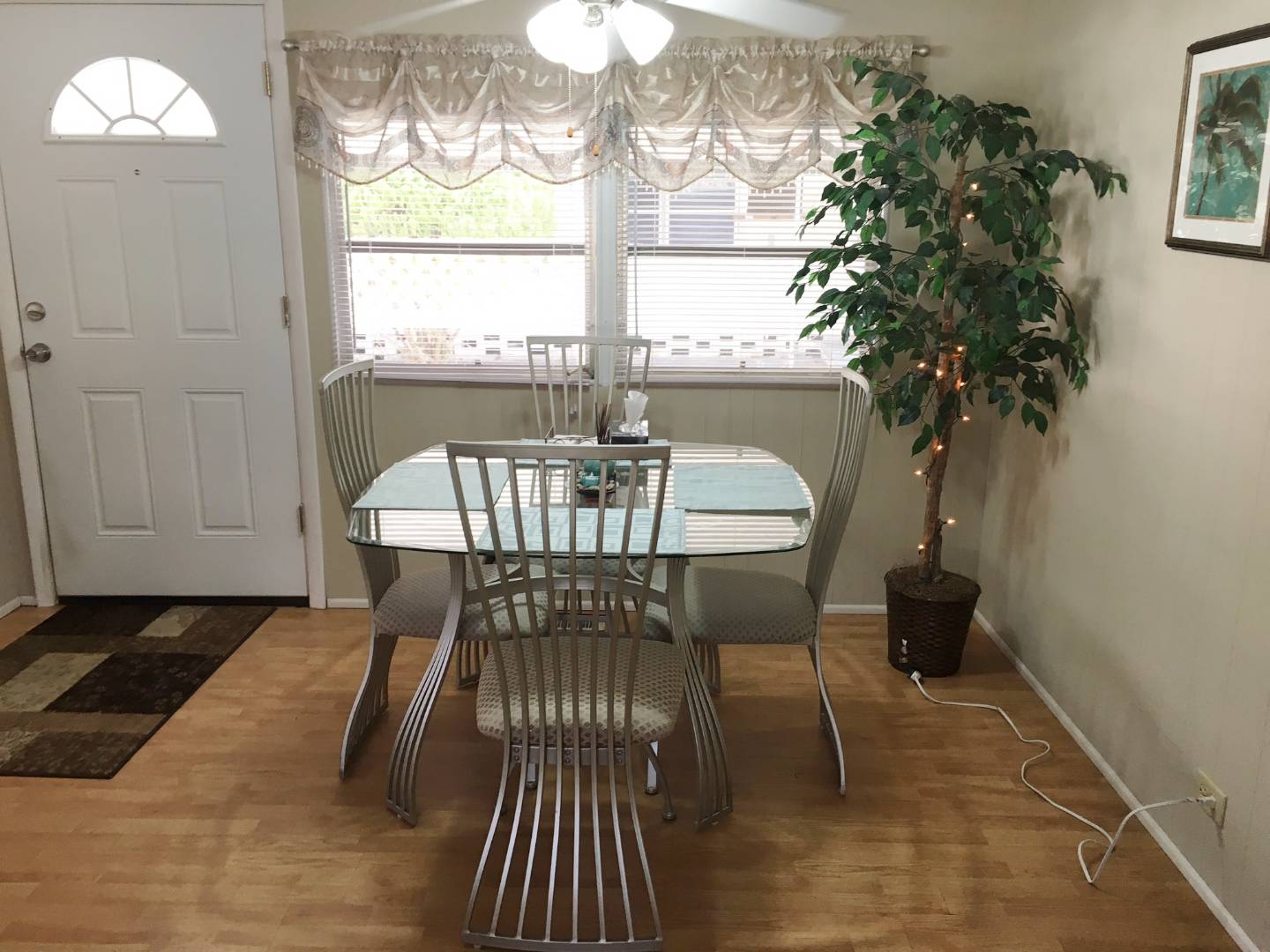 ;
;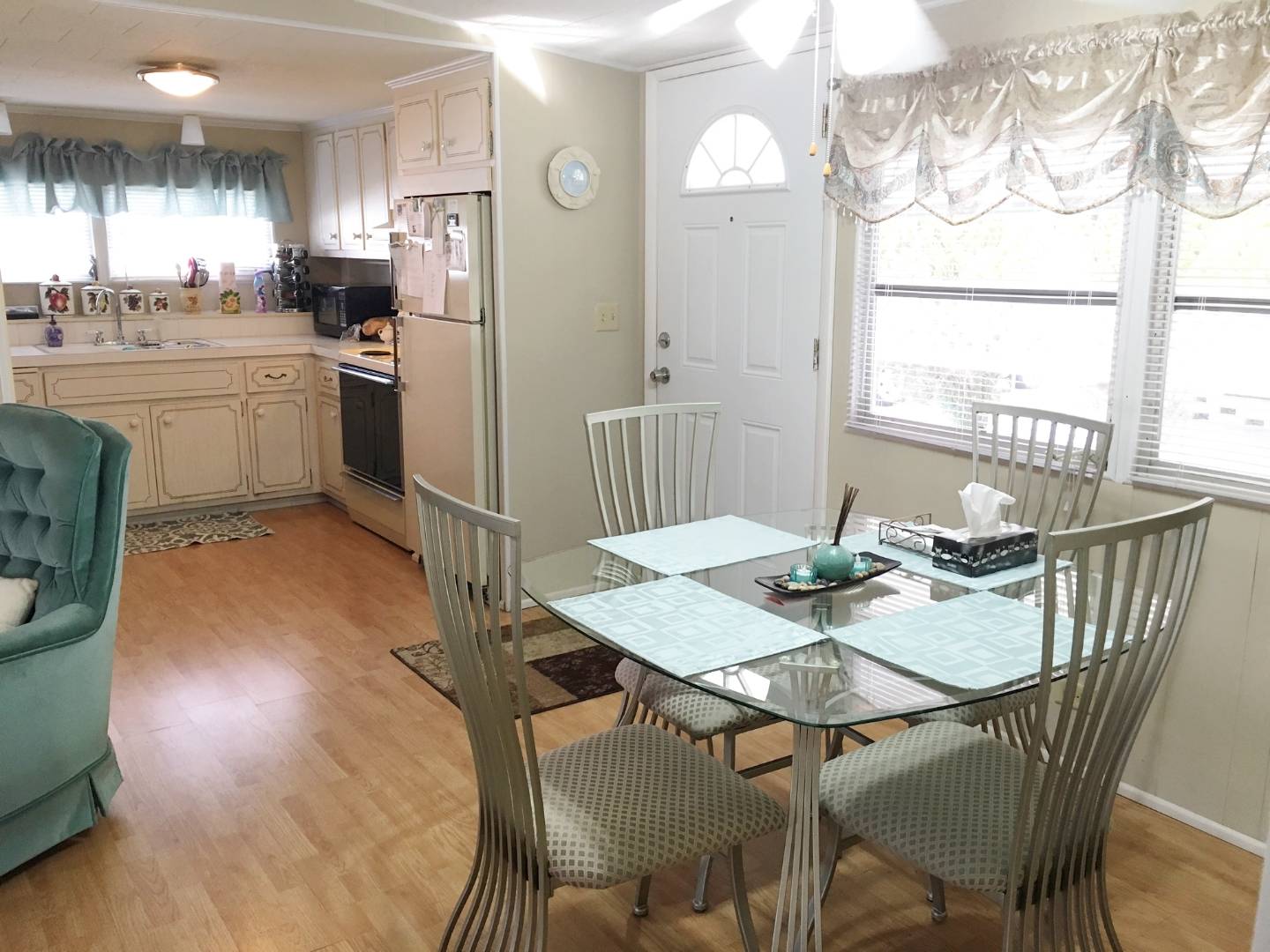 ;
;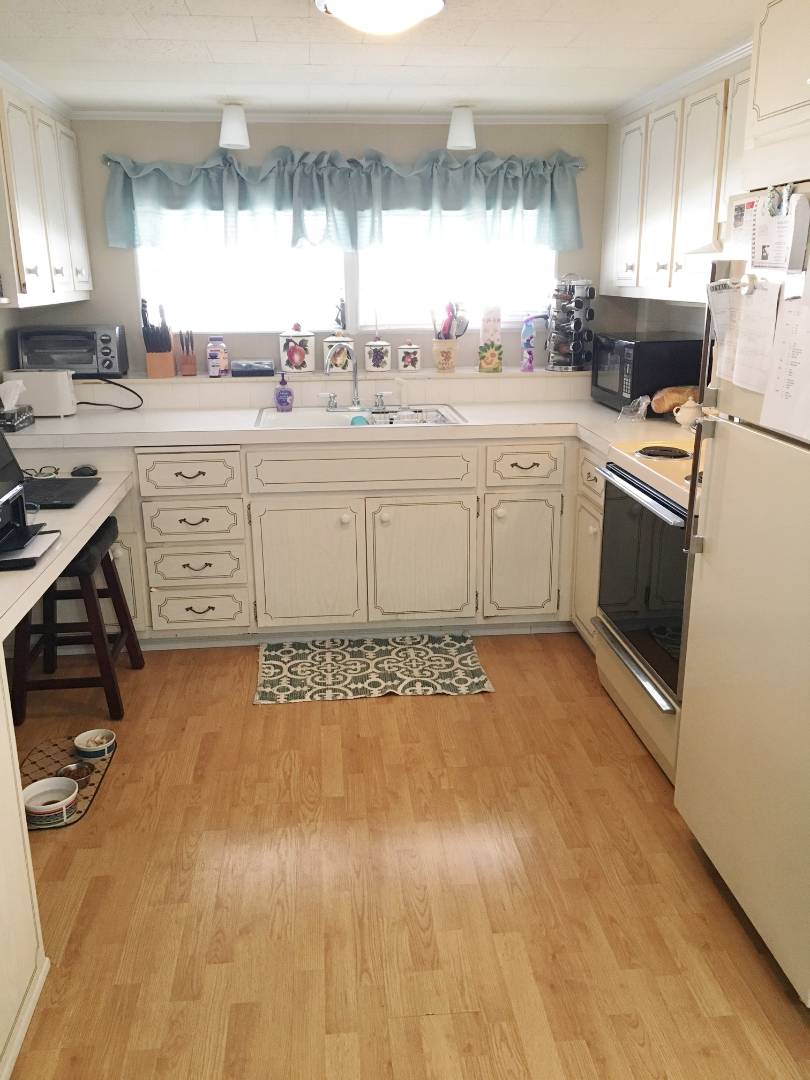 ;
;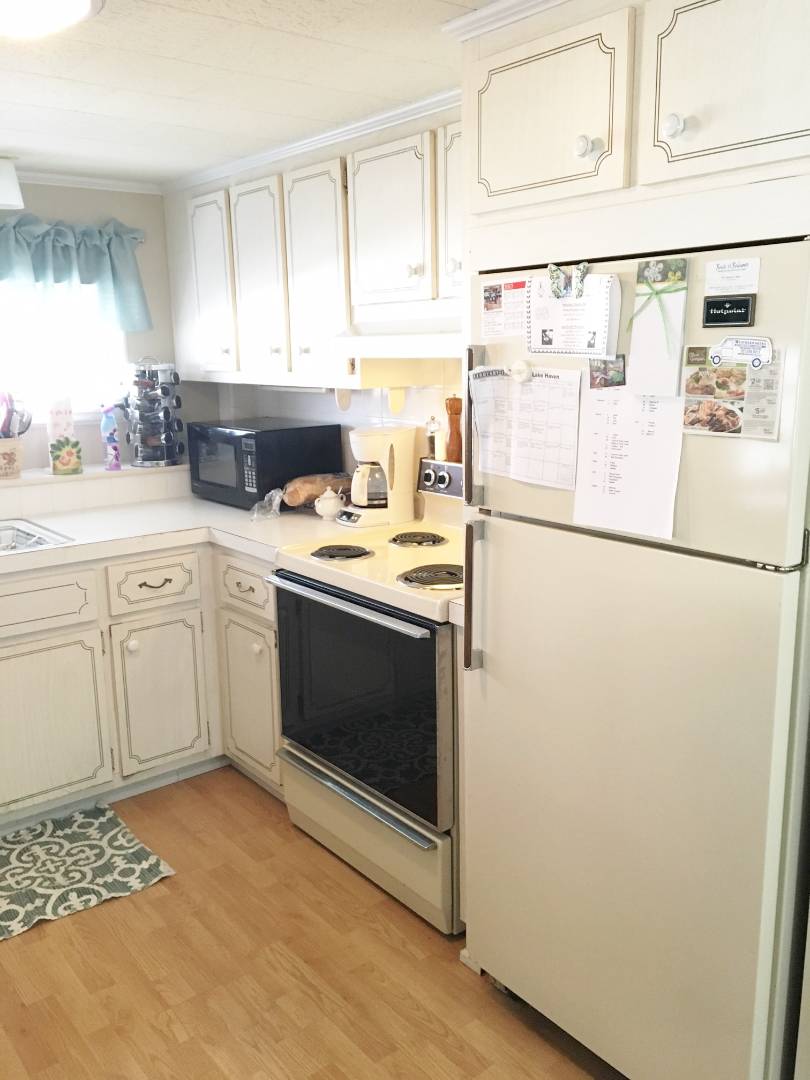 ;
;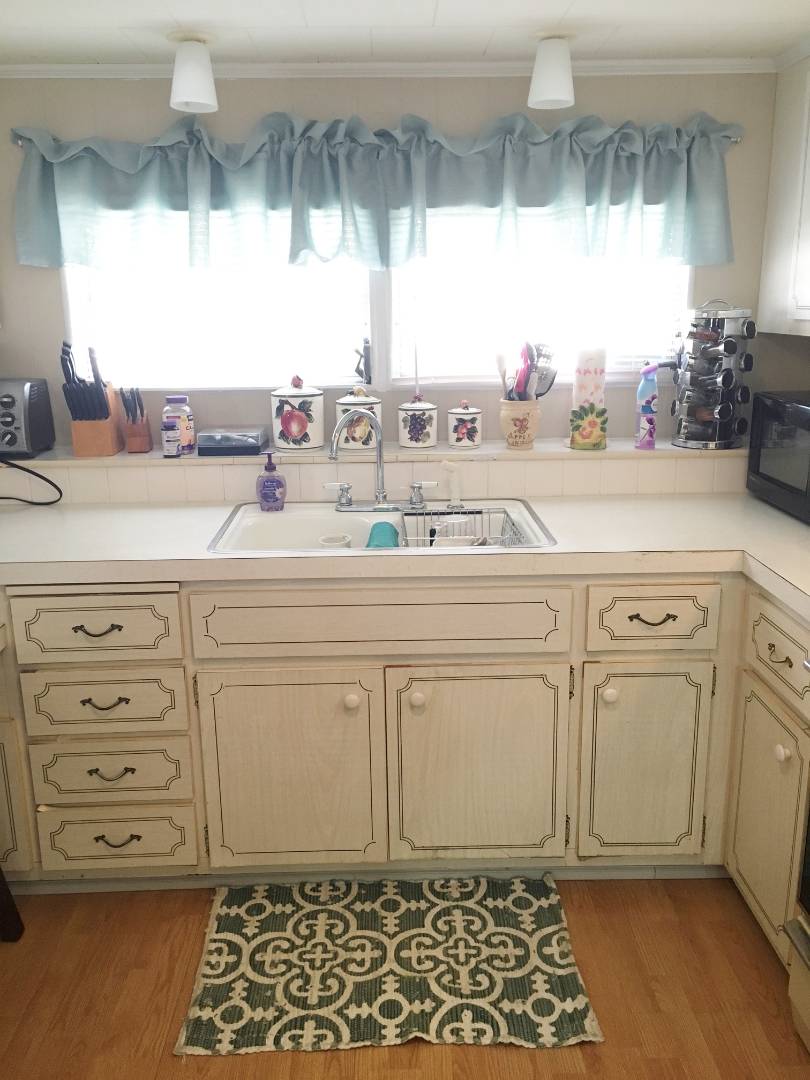 ;
;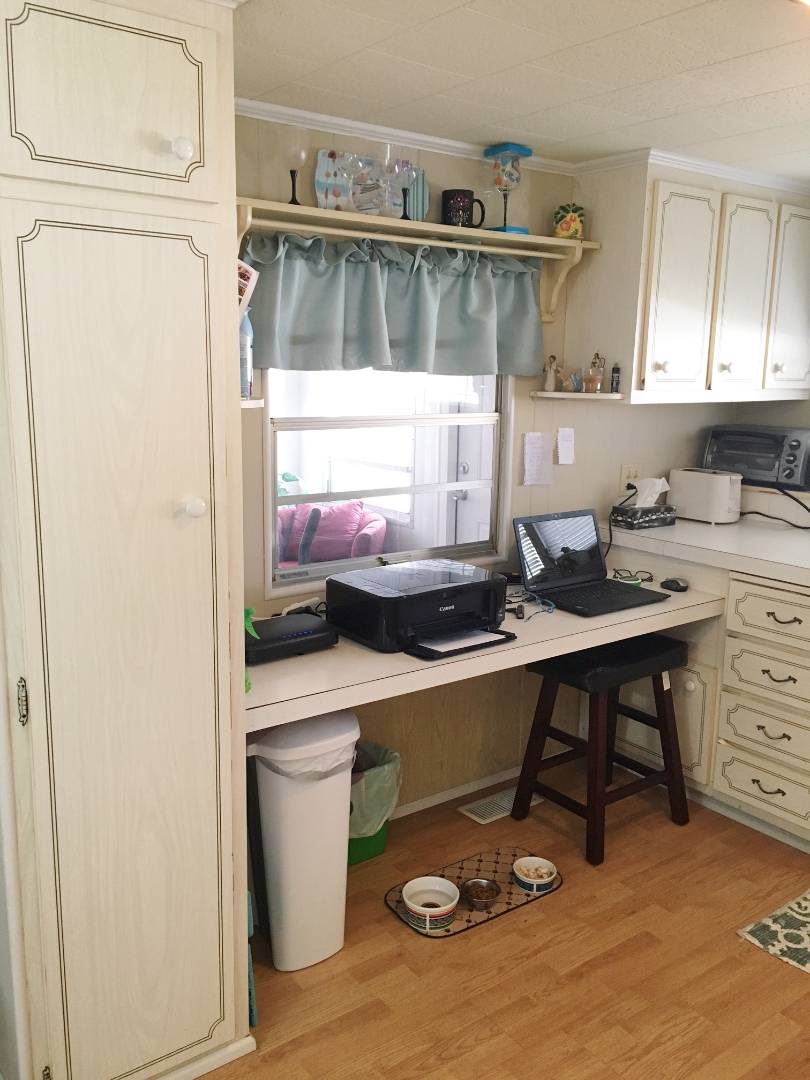 ;
;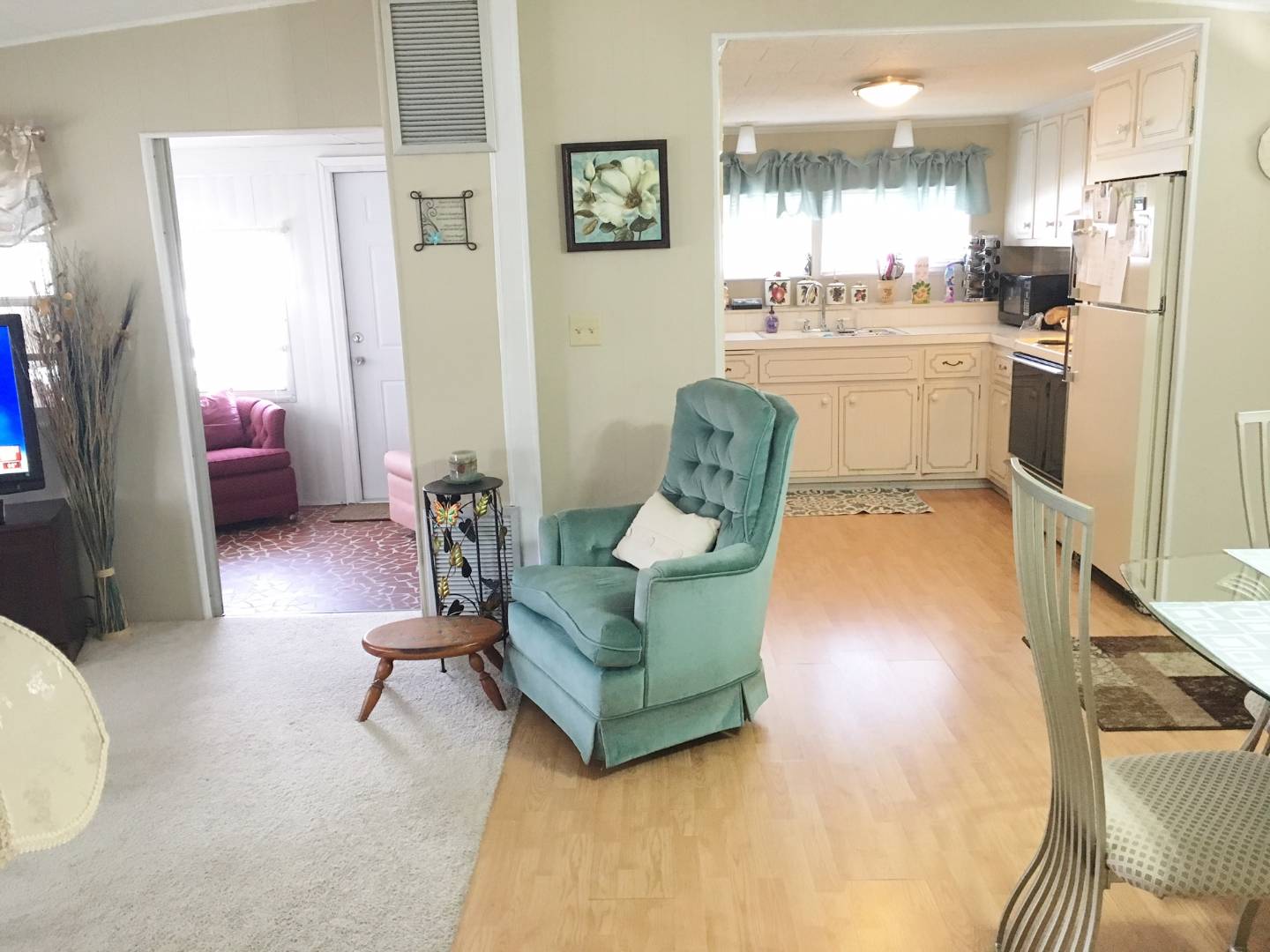 ;
;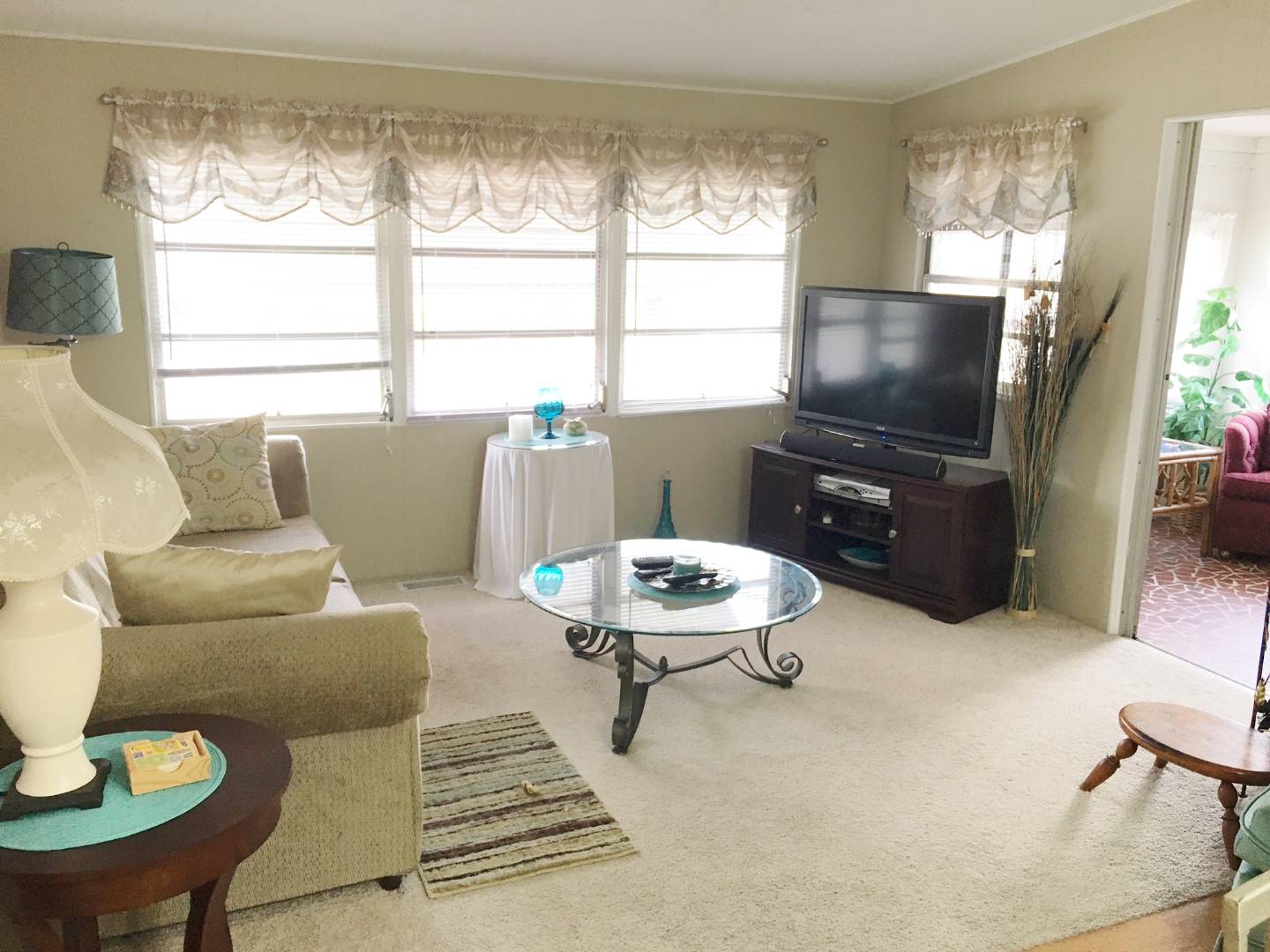 ;
;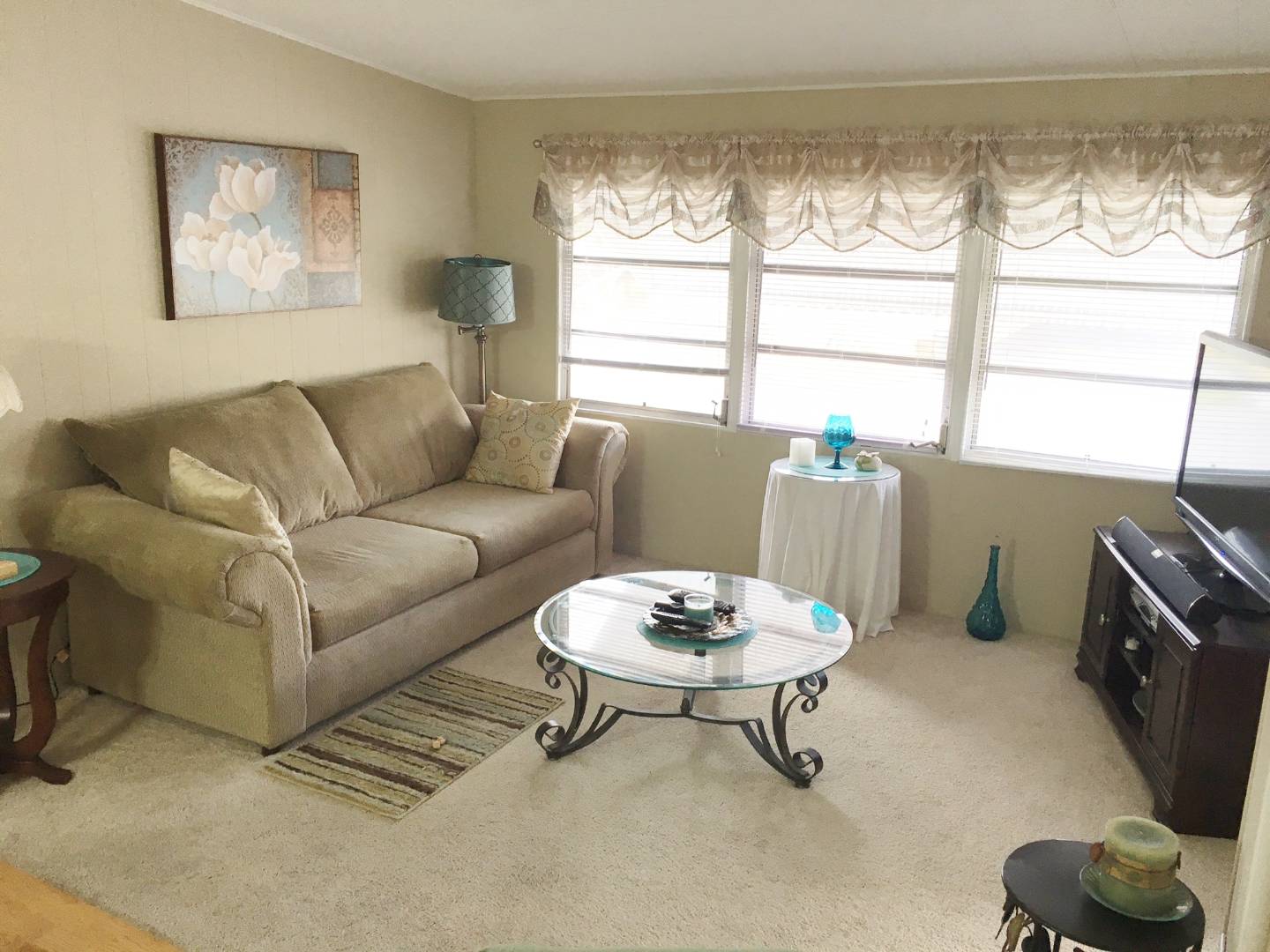 ;
;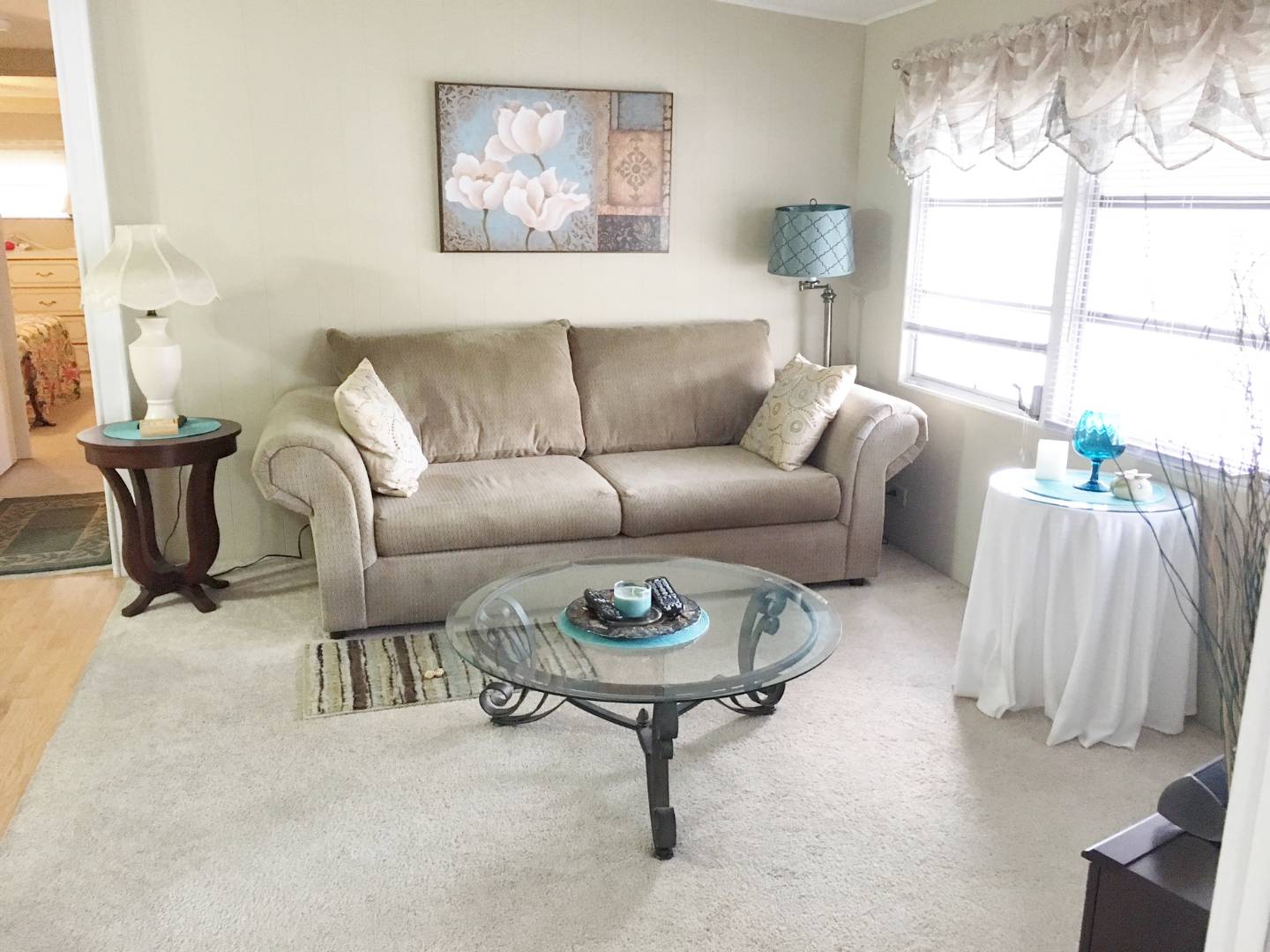 ;
;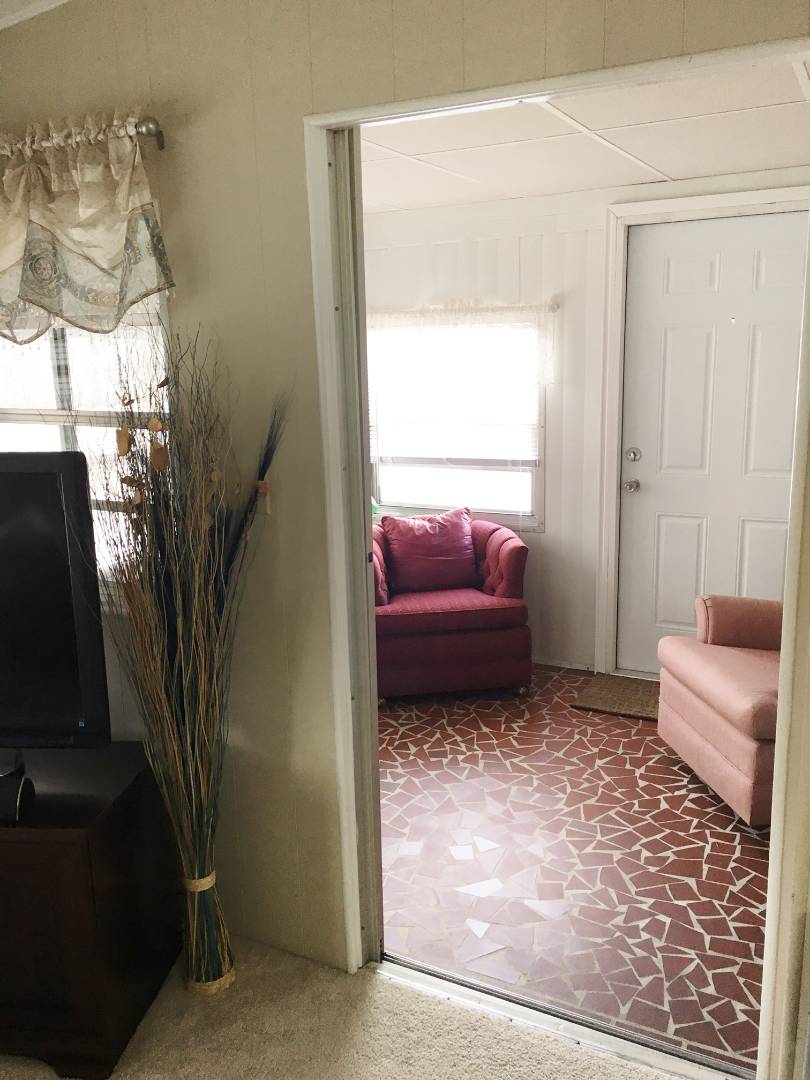 ;
;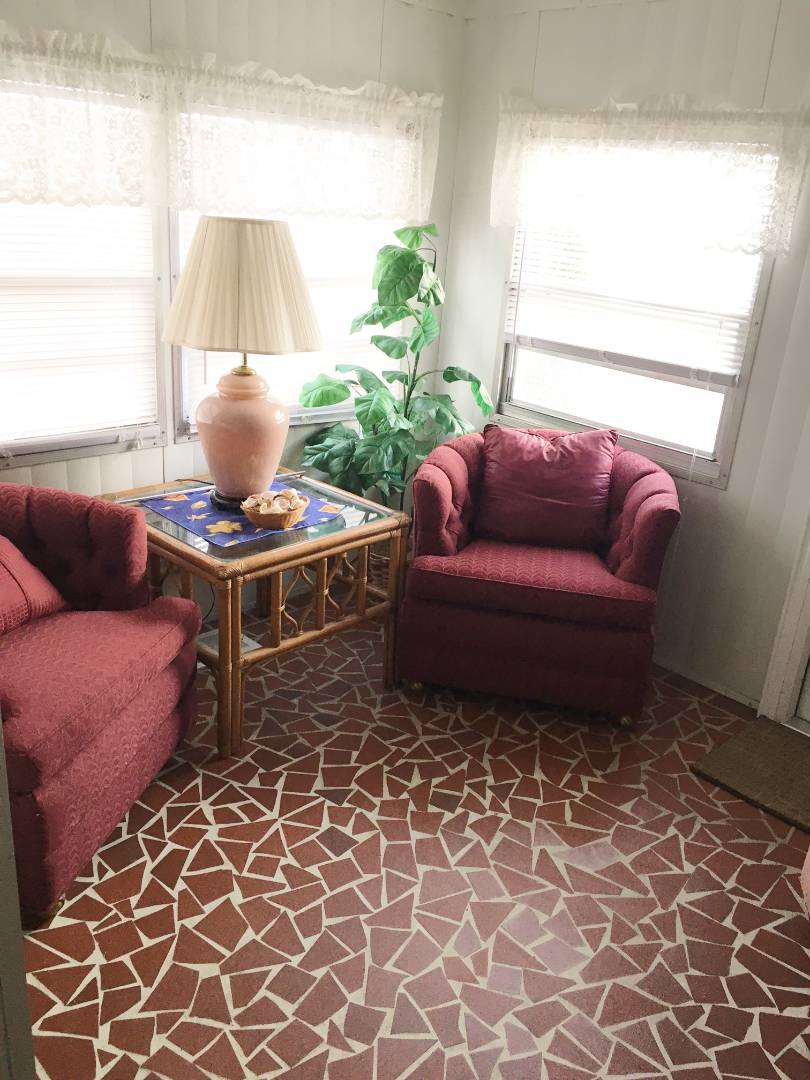 ;
;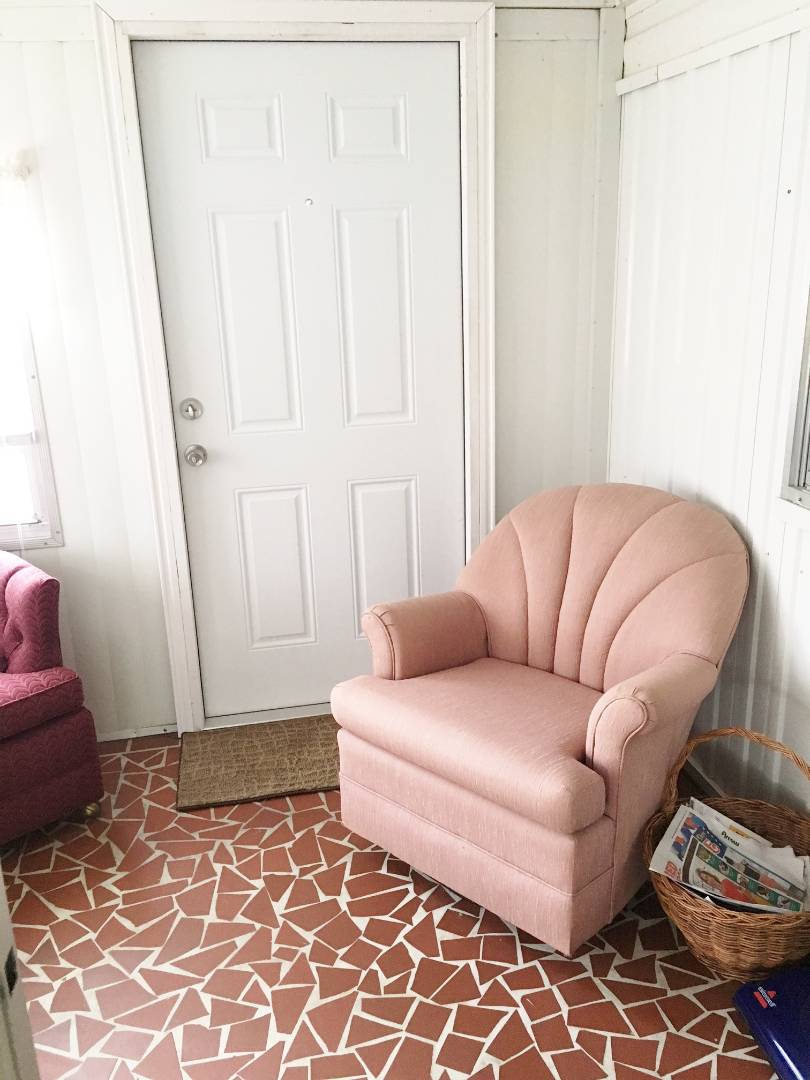 ;
;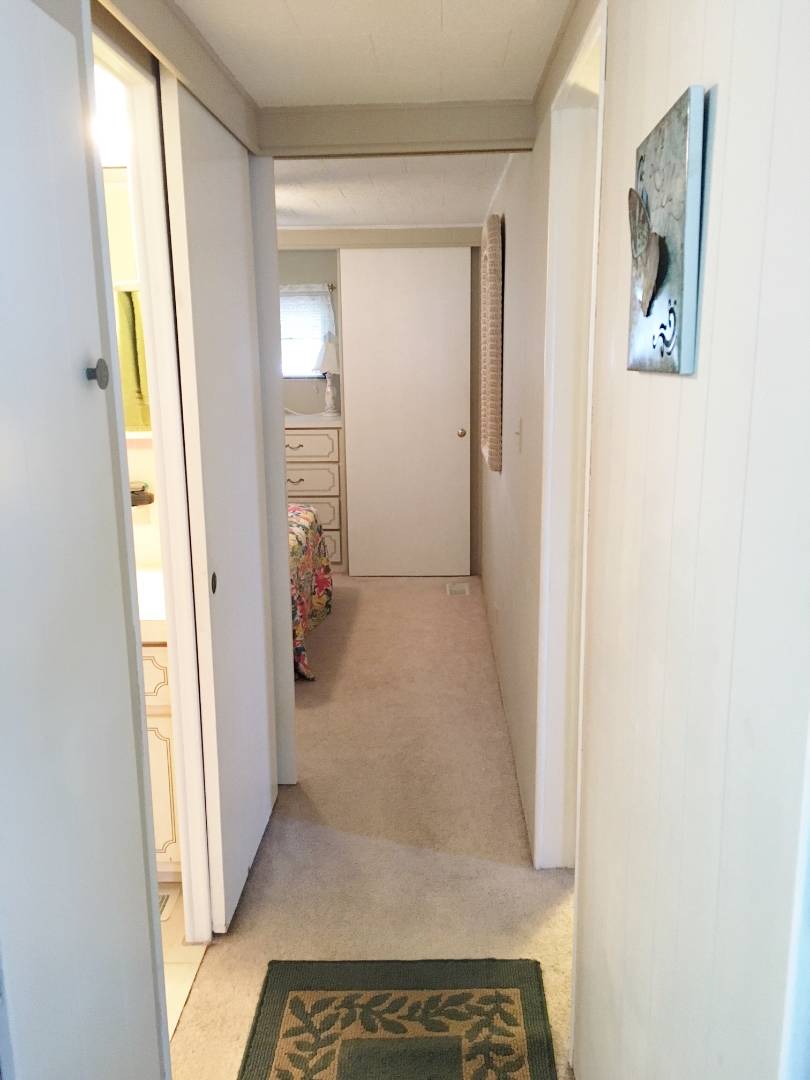 ;
;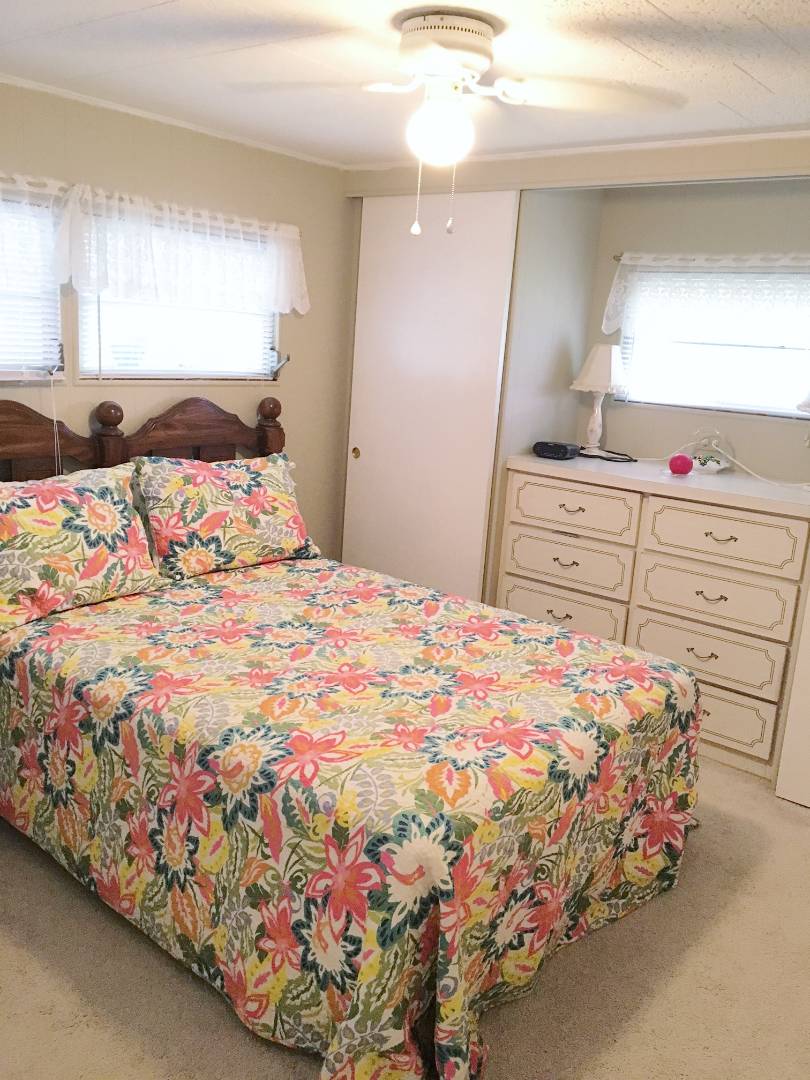 ;
;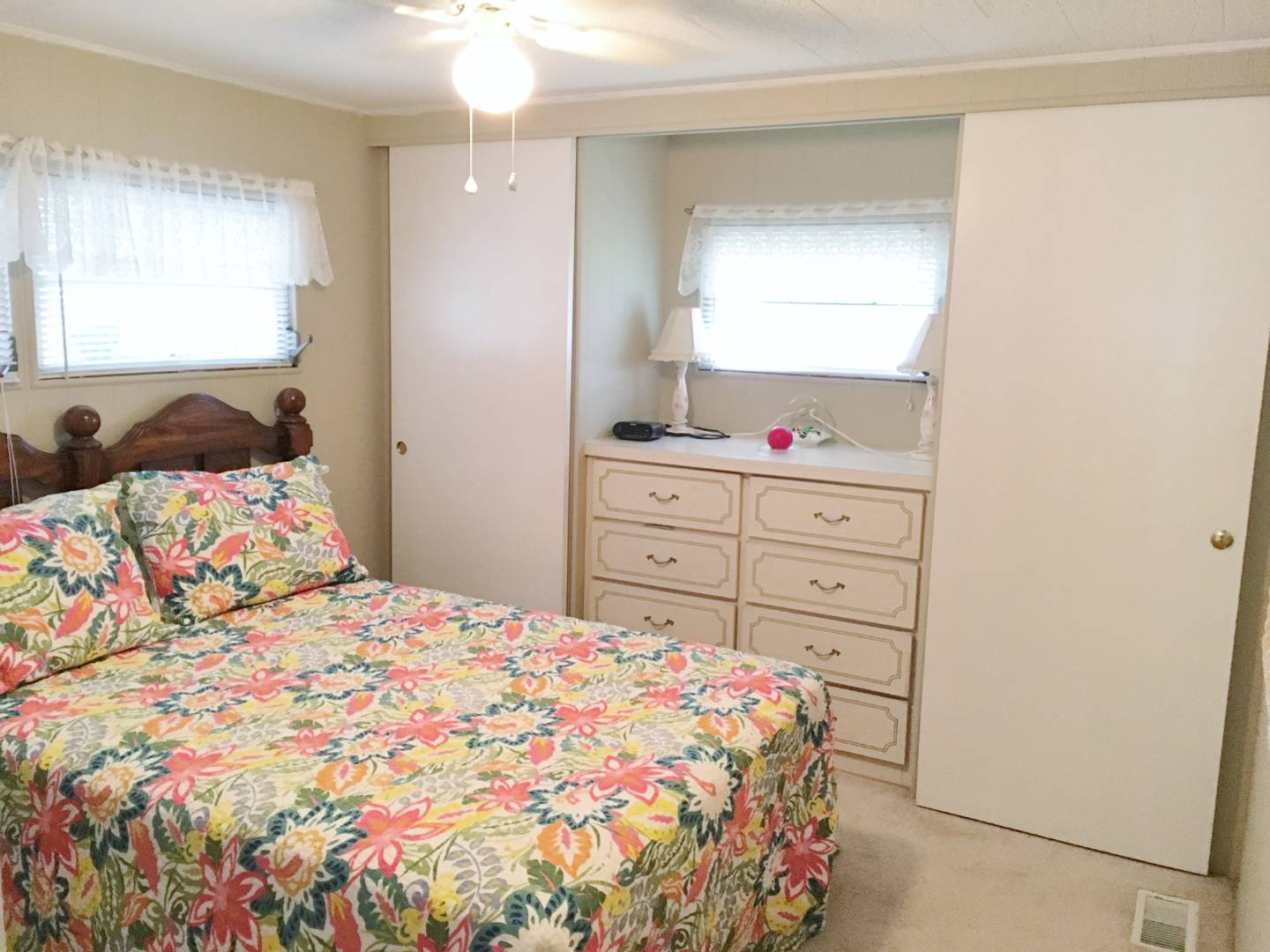 ;
;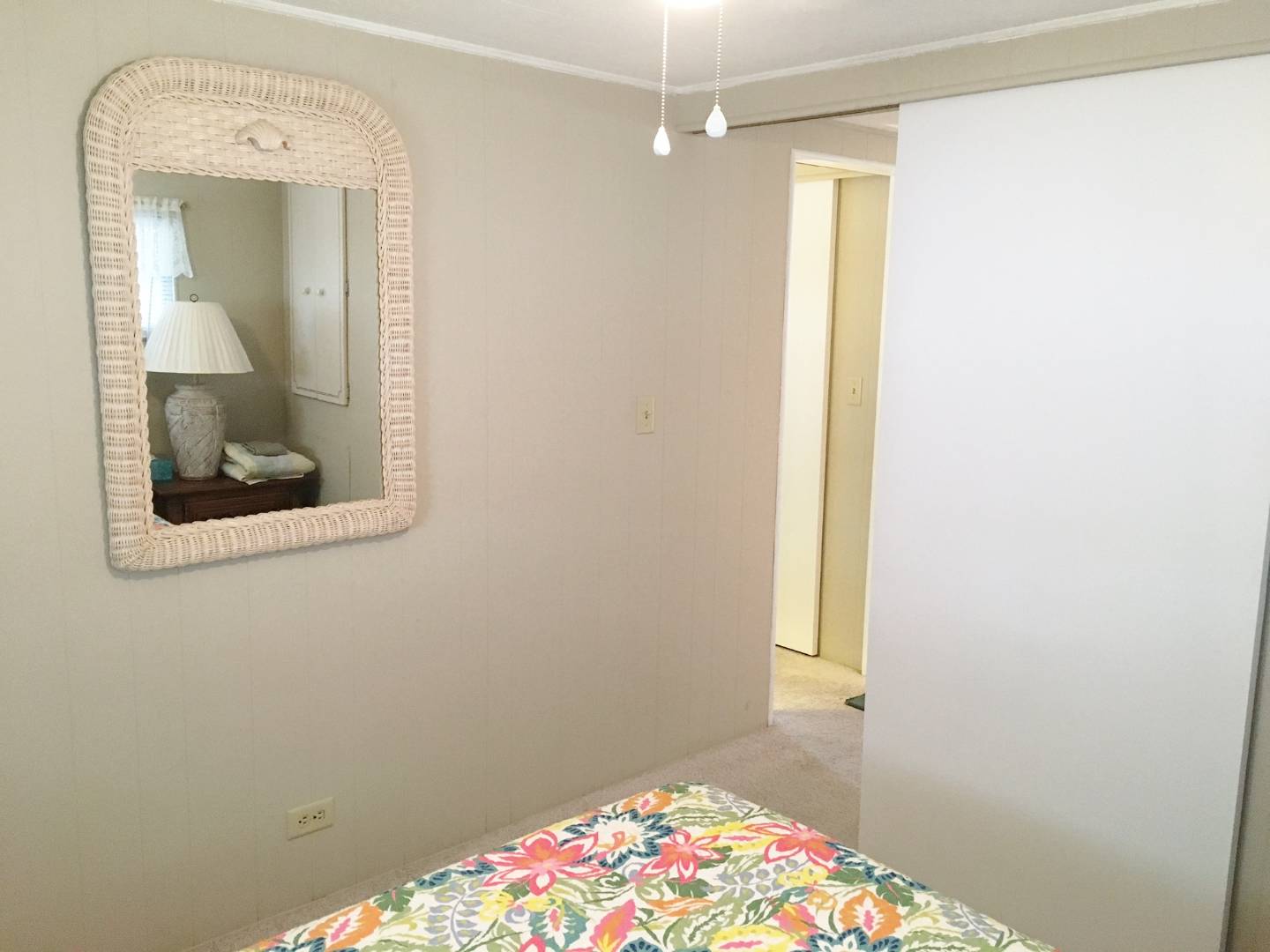 ;
;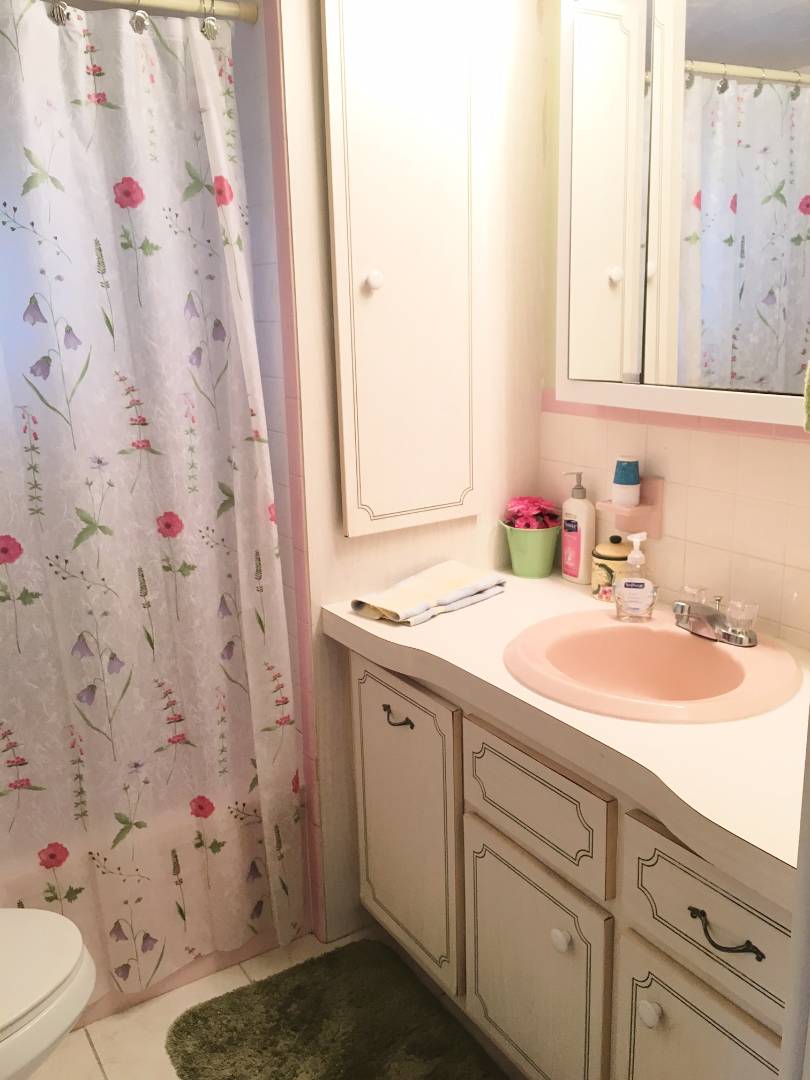 ;
;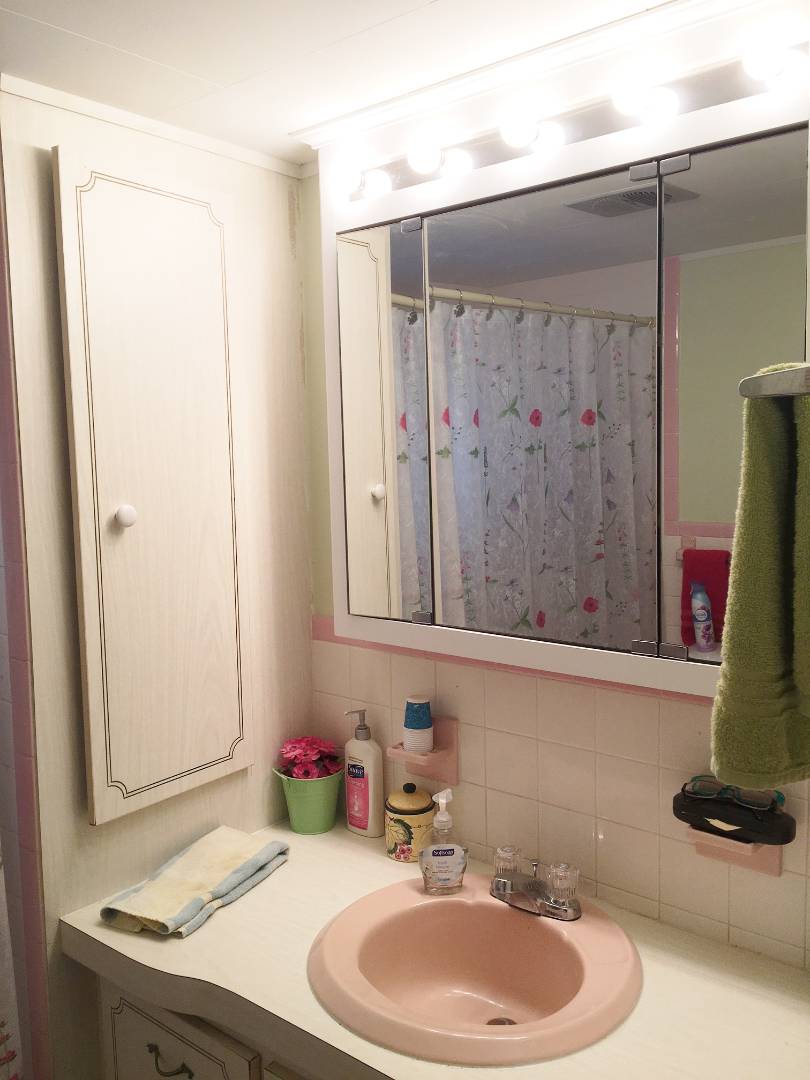 ;
;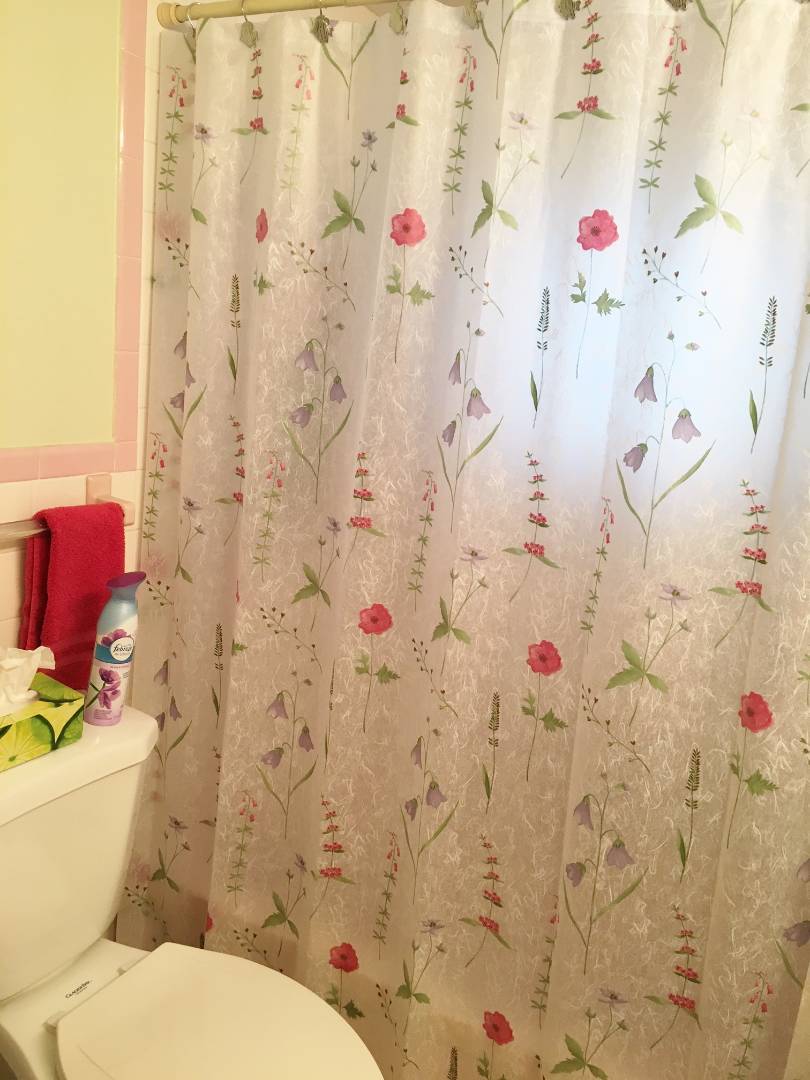 ;
;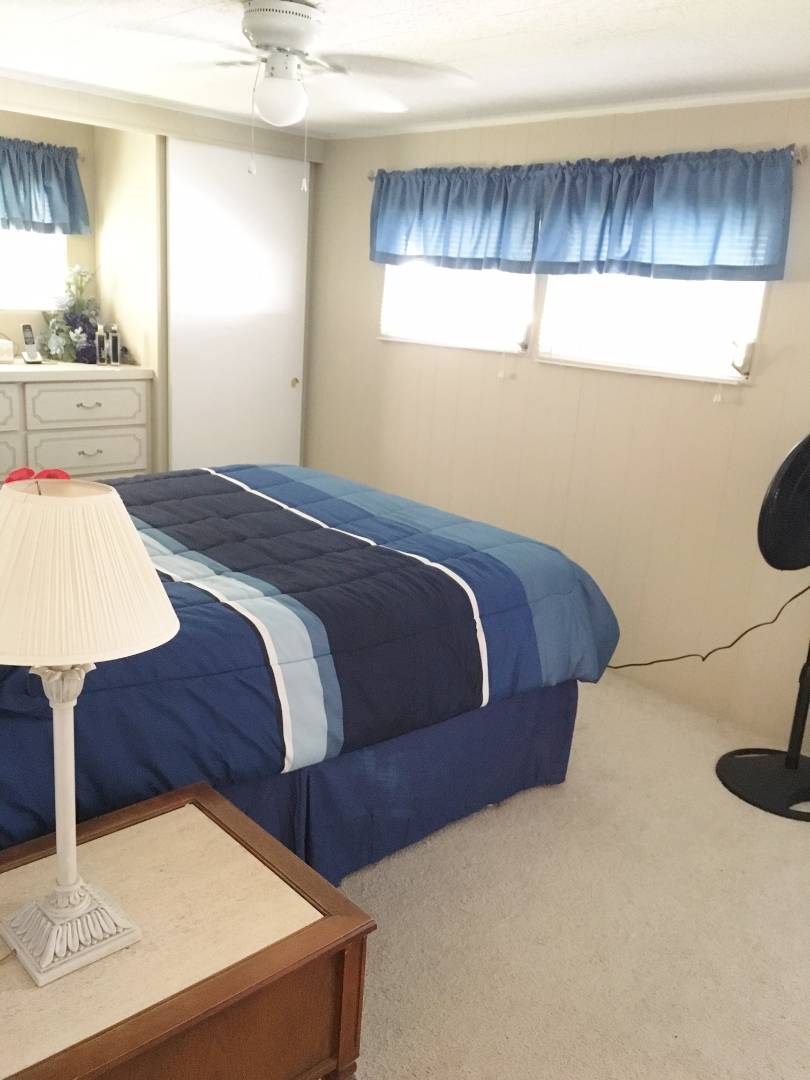 ;
; ;
;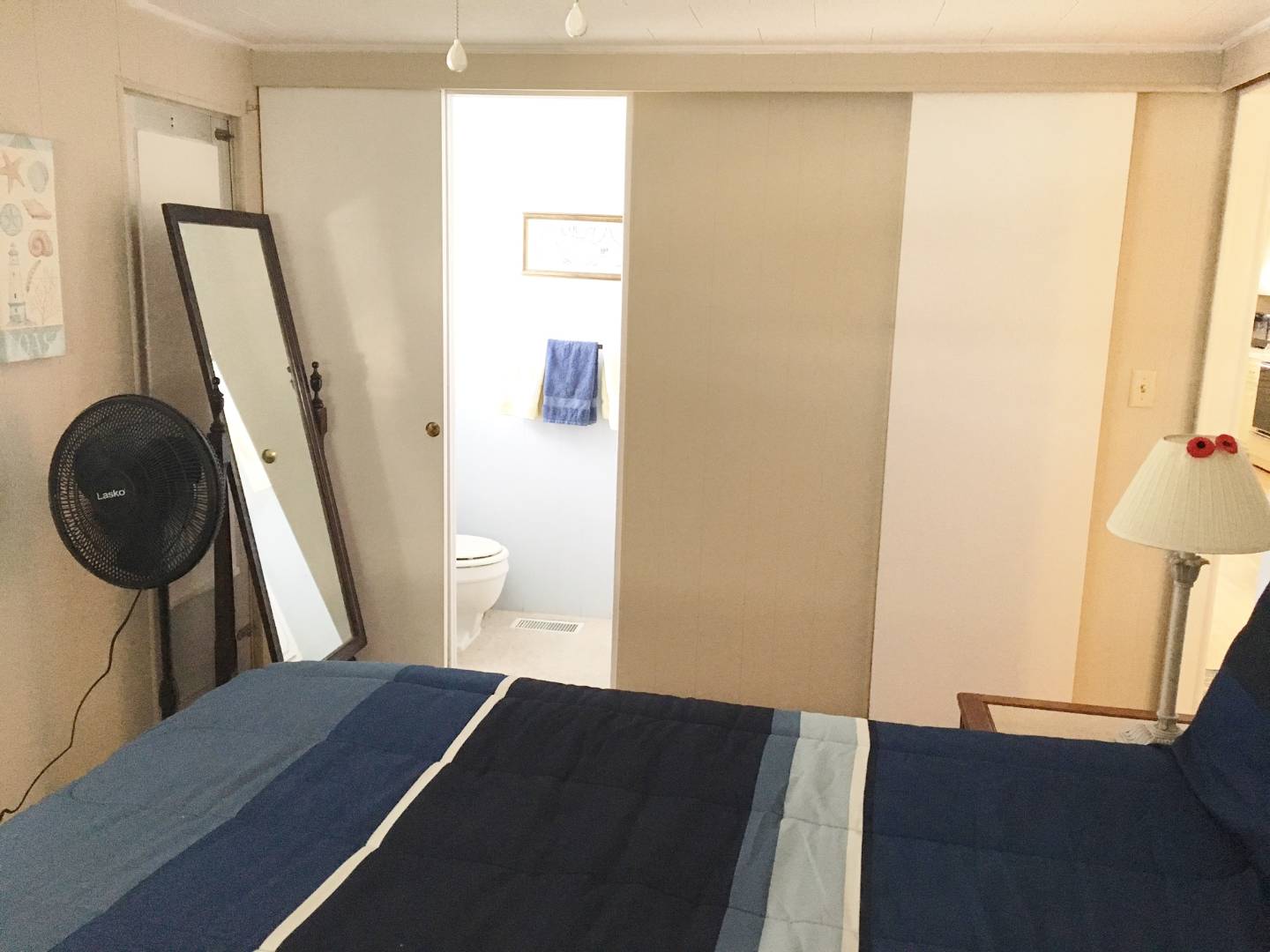 ;
;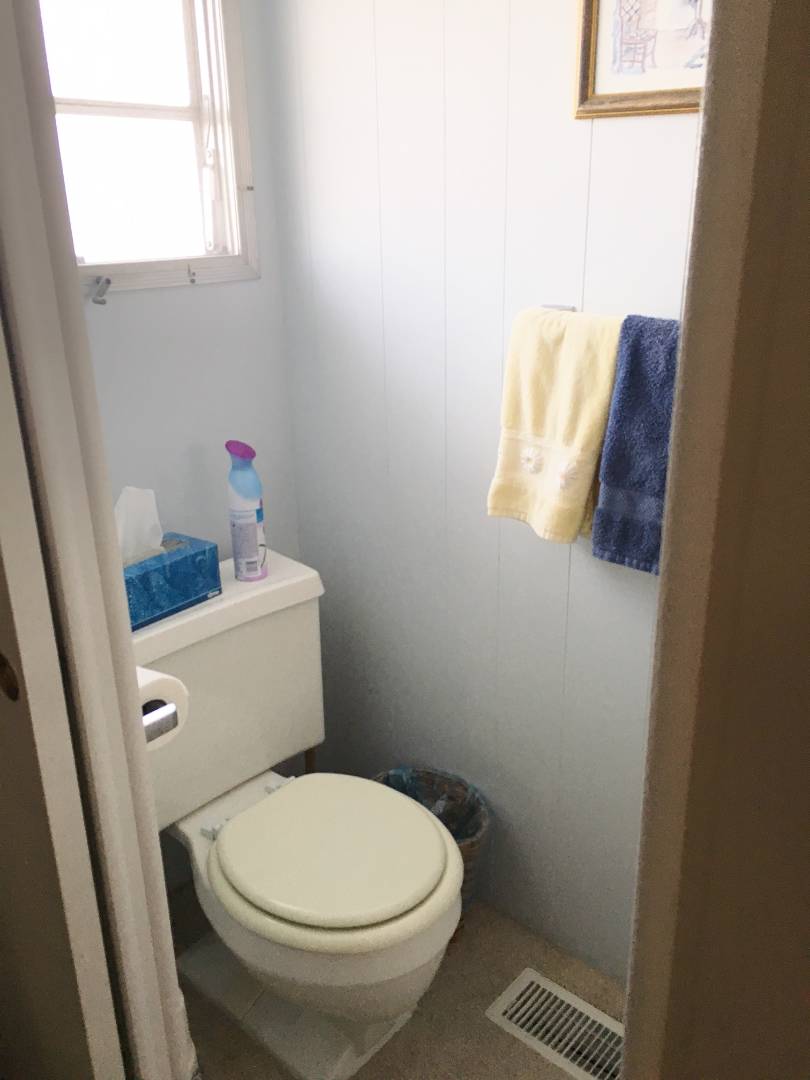 ;
;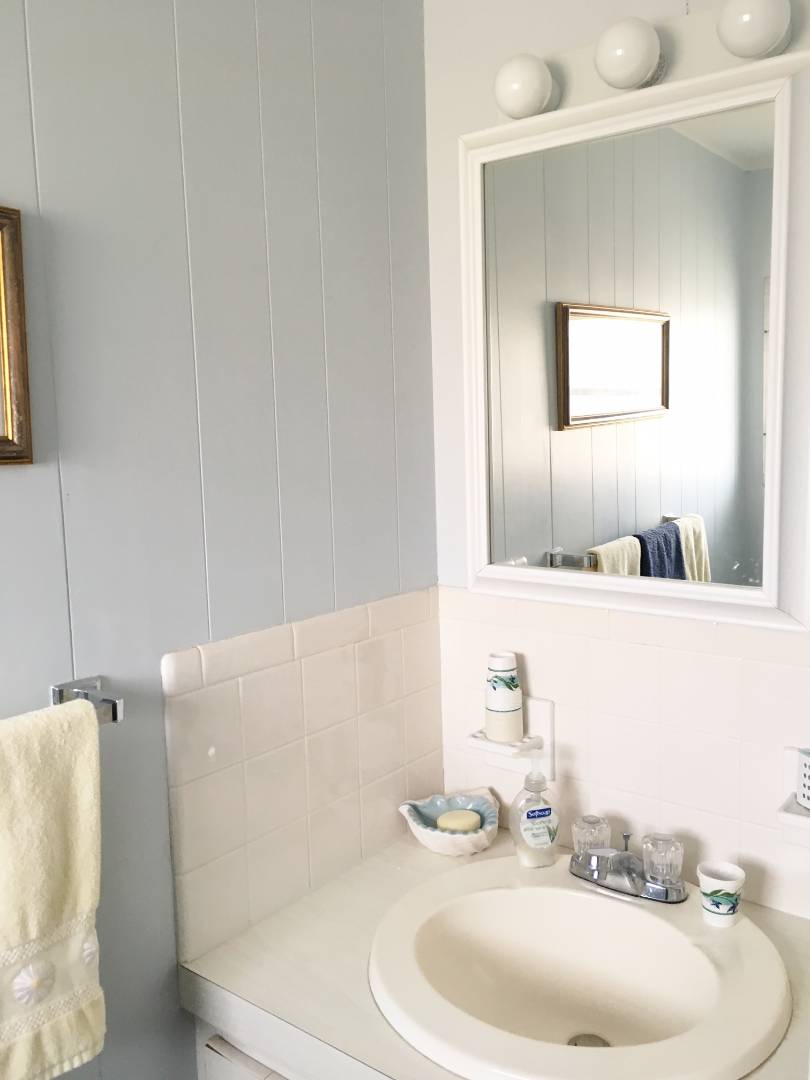 ;
;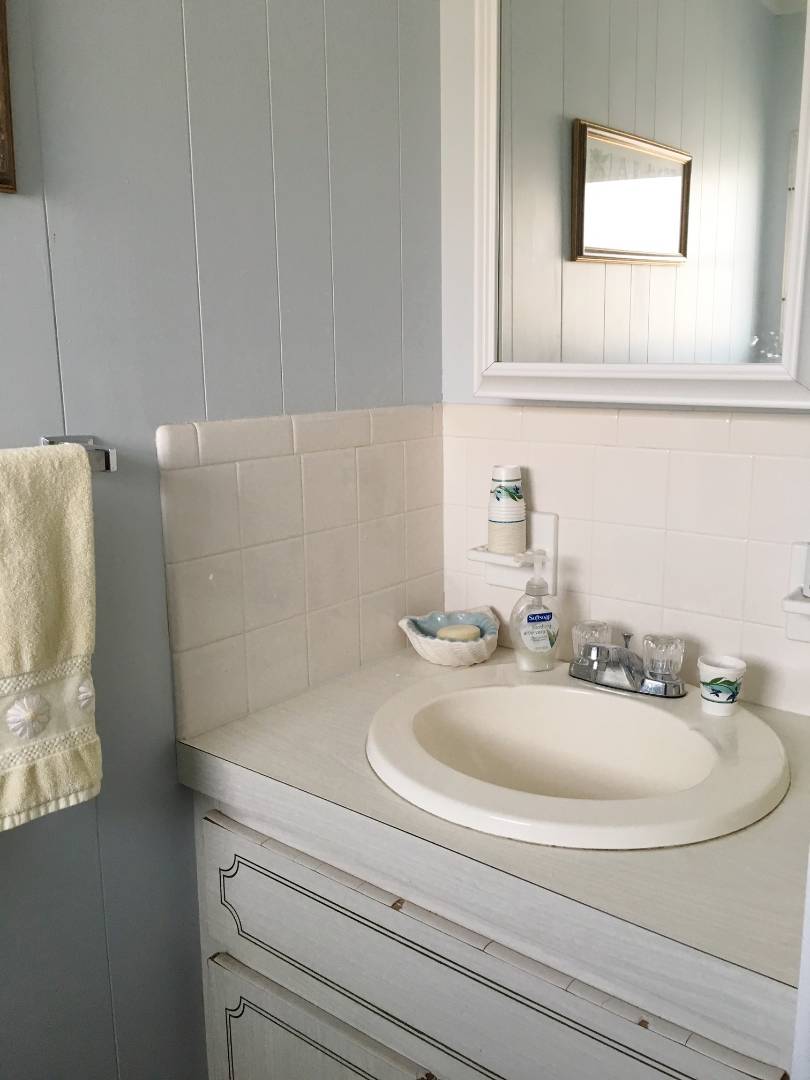 ;
;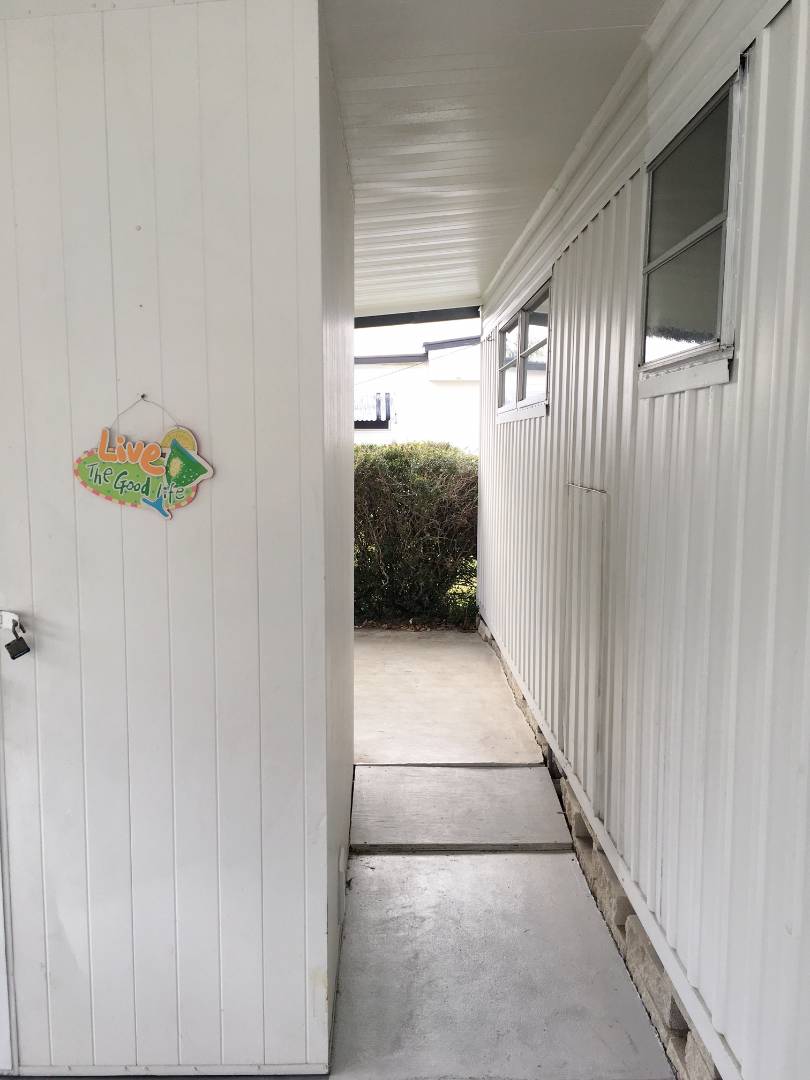 ;
;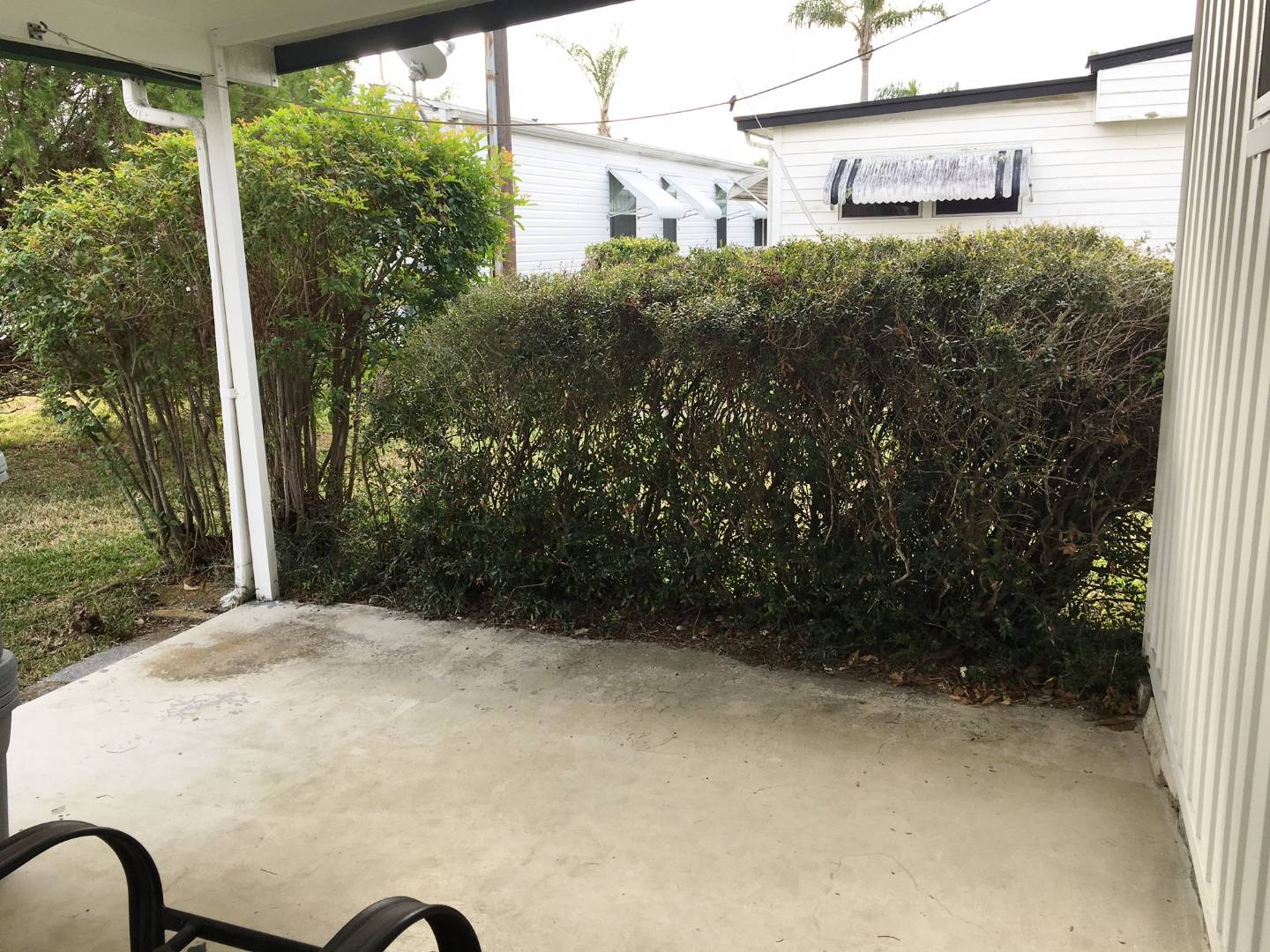 ;
;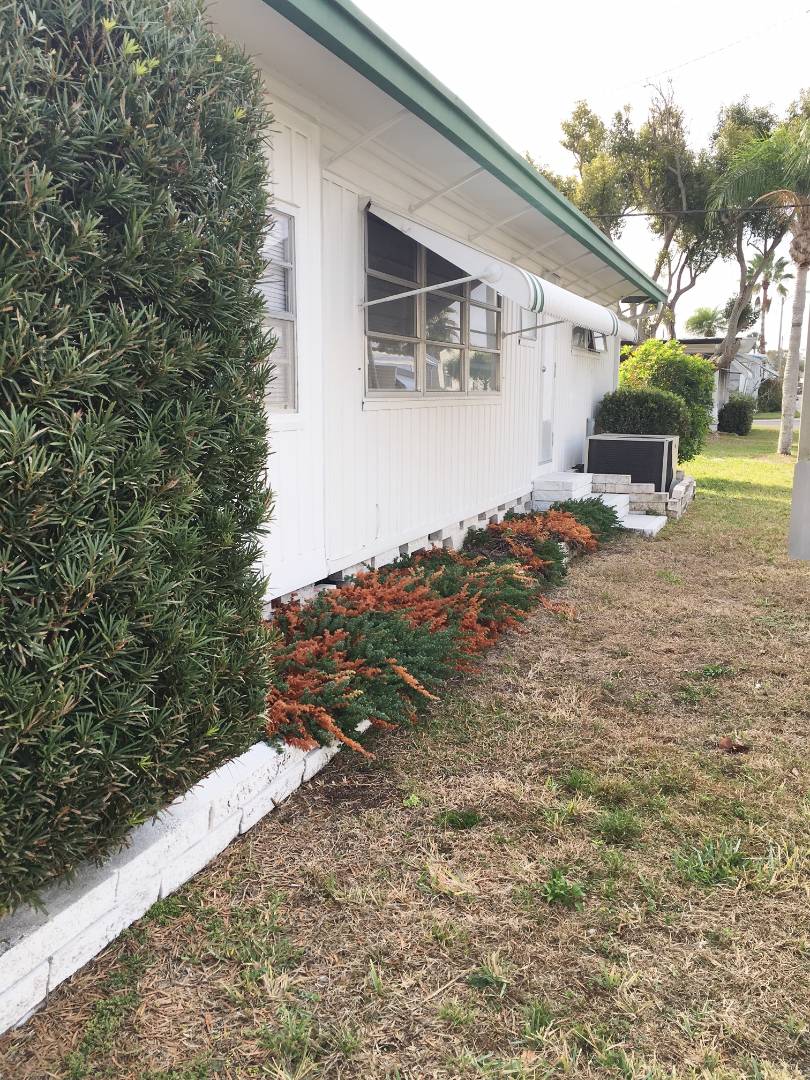 ;
;