2346 Druid Rd, E, 1510, Clearwater, FL 33764

|
21 Photos
Updated, remodeled and gorgeous!
|

|
|
|
| Listing ID |
10447951 |
|
|
|
| Property Type |
Residential |
|
|
|
| County |
Pinellas |
|
|
|
|
|
Gorgeous, updated and remodeled 2 bed 2 bath home in Hillcrest!
The Hillcrest community is located in beautiful Clearwater Florida. Located in central Pinellas county, Hillcrest is close to major shopping centers and recreational areas. Hillcrest is very close to Clearwater Beach, one of Americas top-rated beaches. Busch Gardens is only a short 30 min drive. Hillcrest is a 40+ community made up of many year-round residents and those who enjoy spending the winter with us! Get ready as this won't last long! Cute as a button...remodeled and updated, partially furnished home in Hillcrest community. This 2 bed, 2 bath home offers more than others with loads of amenities. Copper plumbing, warranty of for roof/over, driveway paint, 3" roof insulation and vinyl double-paned windows are just a few of the amenities this home has to offer. An additional perk to this home is that the guest bedroom has it's own private bath for visiting guests! That's not something you can find every day! To see this charming updated home, please give me a call and I will be happy to show it to you! LIVING ROOM: Enter the living room from the front door and immediately you will feel welcome and right at home in this gorgeous home! The living room has an open floor plan with the dining area. Perfect place to entertain friends or family and spread out while keeping everyone together in the same area. The living room is light and bright and has vertical blinds and gorgeous 6" distressed laminate flooring. Use your imagination to decorate this room and add your own touches as this is truly a beautiful room so the sky's the limit on adding décor! KITCHEN AND DINING AREA: The dining area is located just off of the living room and flows directly into the kitchen also. Perfect set-up for entertaining and sharing time with others. The dining room has laminate flooring and windows for natural lighting. The kitchen is a galley kitchen with the same flooring and "granite" look countertops. Loads of gorgeous white cabinets and white appliances along with a tile backsplash give this room an updated look. Carport entry to the kitchen makes it a breeze to carry in groceries. This kitchen is beautiful and ready to use and entertain! GUEST BEDROOM AND BATH: A rare find indeed is finding a home with a guest bedroom with an attached full bath. This room offers just that! A Jack-n-Jill full bath with entry from the guest room or hallway has common courtesy in mind in design. A large double closet is just perfect for storing personal items. Laminate flooring between bedroom and bath. The bath offers a tub/shower combo, white fixtures and a comfort height toilet. Any visiting guest will feel right at home with total privacy that you have afforded them during their stay. MASTER BEDROOM AND BATH: The master bedroom is a nice-sized room with laminate floors and neutral walls giving you the perfect blank canvas to add your own special touches to make this room your own retreat. Double closets will help in storing personal clothing and other items. A built-in dresser will save floor space and allow for more room. The master bath boasts a step-in shower, comfort height toilet and laminate flooring. This is the perfect set-up for you as you rest, rejuvenate and relax after spending the day in the Florida sun! FLORIDA ROOM: Just off of the kitchen and the carport is the Florida room and shed. The shed holds the washer and dryer. Sit out here and drink a cup of coffee in the morning or sip a glass of wine in the evening while taking in the sunset...this is the Florida lifestyle you are living now! **All listing information is deemed reliable but not guaranteed and should be independently verified through personal inspection by appropriate professionals. All Florida Mobile Home Sales Inc. cannot guarantee or warrant the accuracy of this information or condition of this property. The buyer assumes full responsibility for obtaining all current rates of lot rent, fees, and pass-on costs. Additionally, the buyer is responsible for obtaining all rules, regulations, pet policies, etc., associated with the community, park, or home from the community/park manager. All Florida Mobile Home Sales Inc is not responsible for quoting of said fees or policies.Â
|
- 2 Total Bedrooms
- 2 Full Baths
- 960 SF
- Built in 1972
- 1 Story
- Unit 1510
- Mobile Home Style
- Galley Kitchen
- Laminate Kitchen Counter
- Oven/Range
- Refrigerator
- Microwave
- Washer
- Dryer
- Ceramic Tile Flooring
- Laminate Flooring
- Furnished
- Living Room
- Dining Room
- Primary Bedroom
- en Suite Bathroom
- Kitchen
- Laundry
- Private Guestroom
- First Floor Bathroom
- Electric Fuel
- Central A/C
- Manufactured (Multi-Section) Construction
- Vinyl Siding
- Subdivision: Hillcrest
- Street View
- $537 per month Maintenance
- HOA: Lot rent
- Sold on 2/23/2018
- Sold for $40,000
- Buyer's Agent: Karen Dillard
- Company: All Florida Mobile Home Sales
Listing data is deemed reliable but is NOT guaranteed accurate.
|



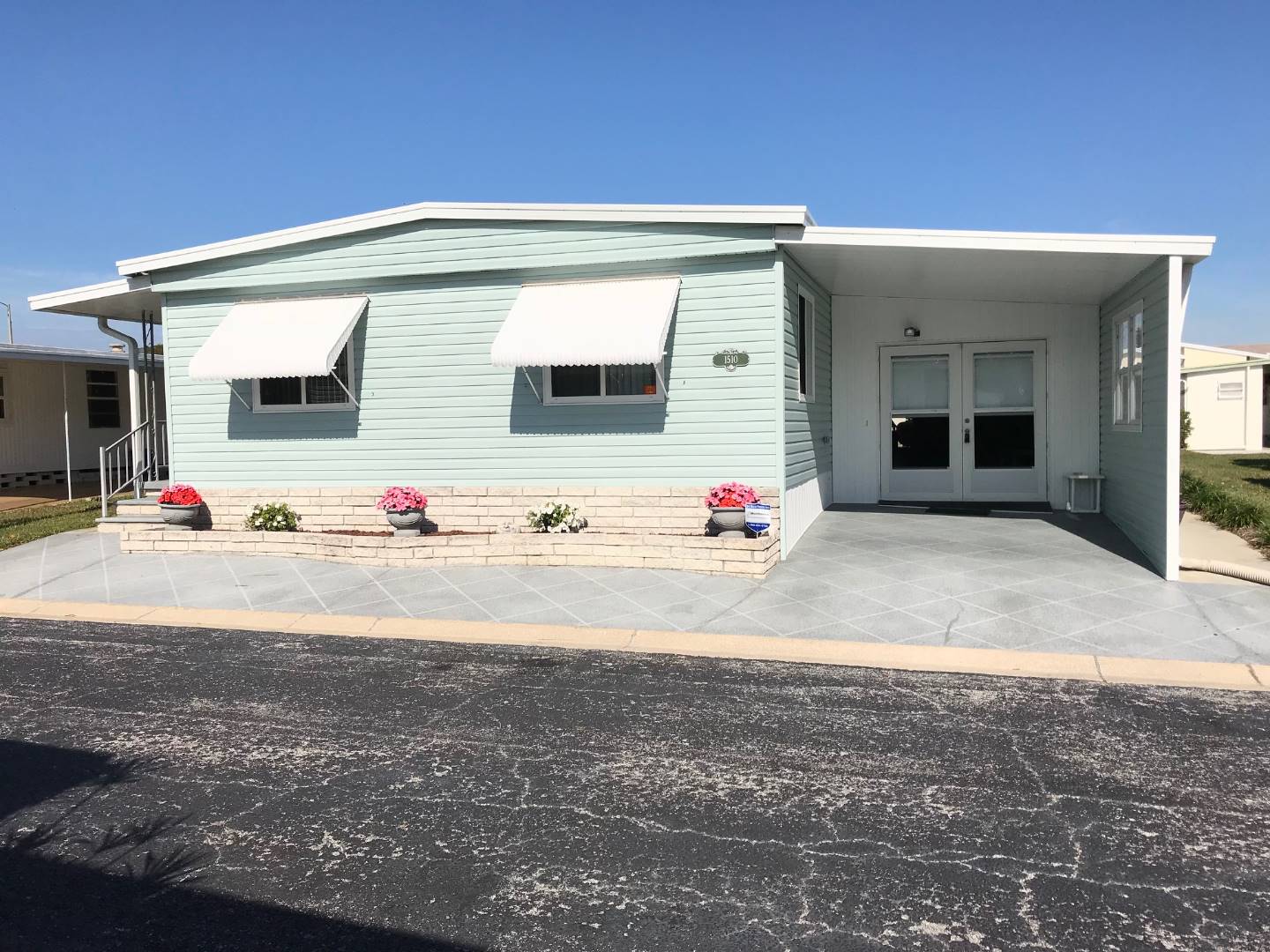


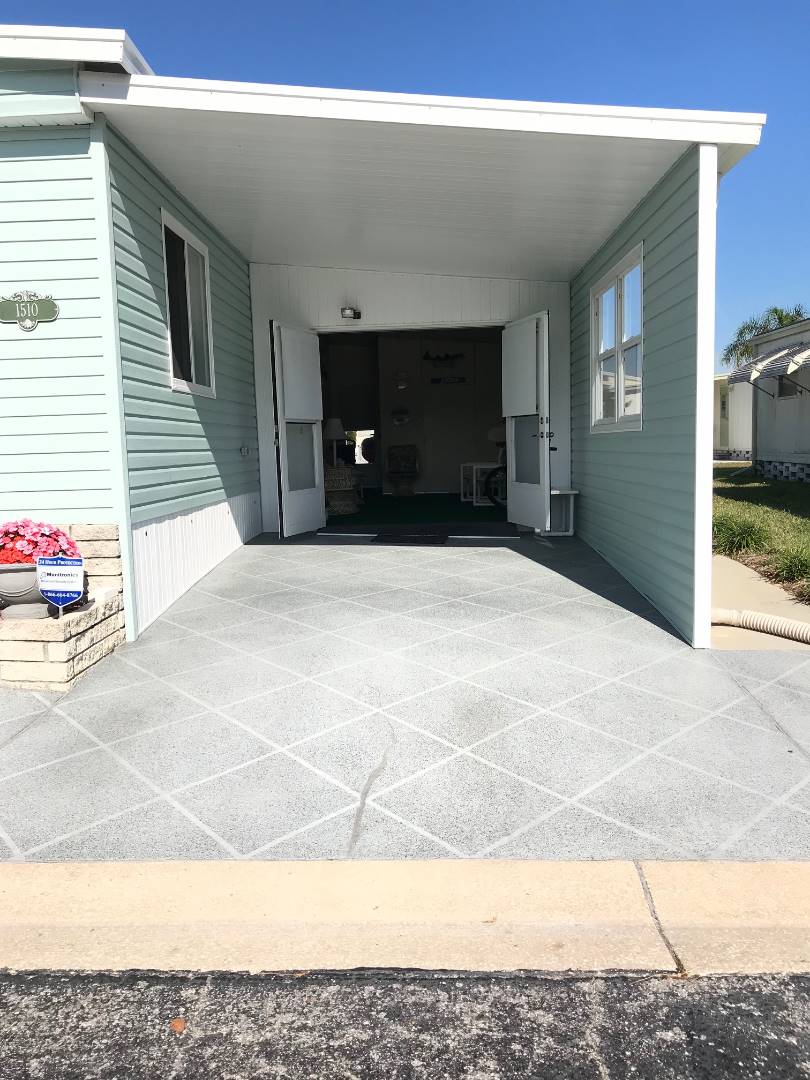 ;
;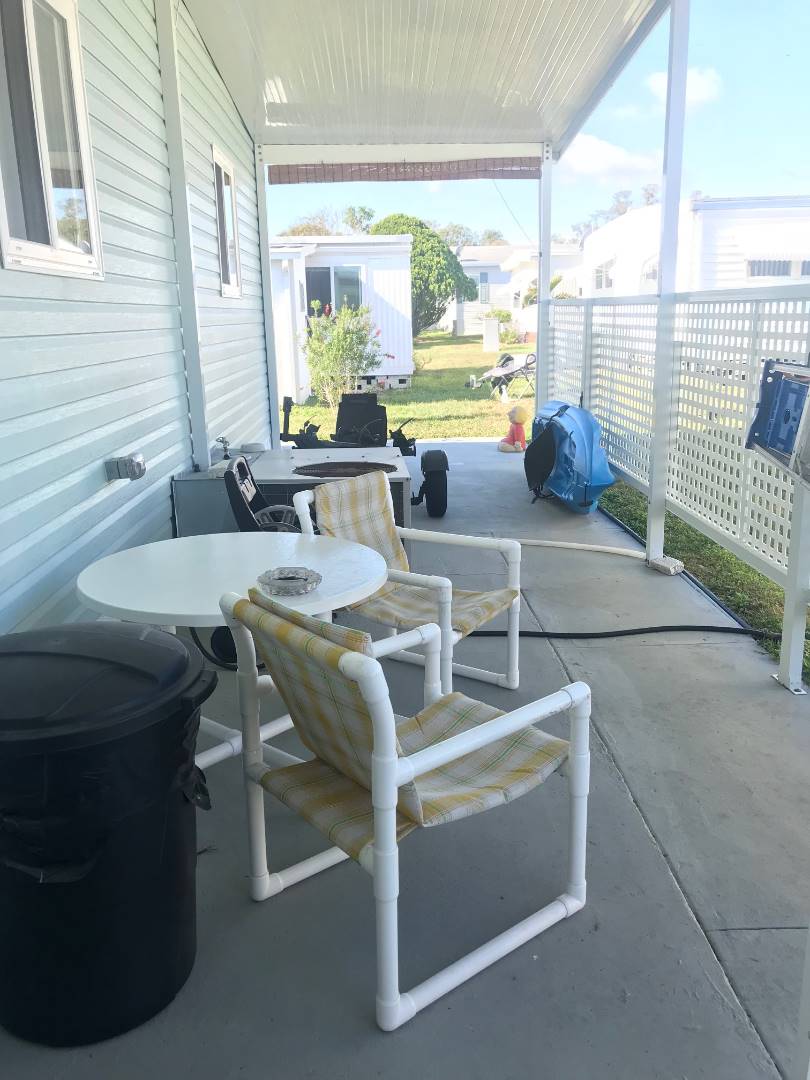 ;
;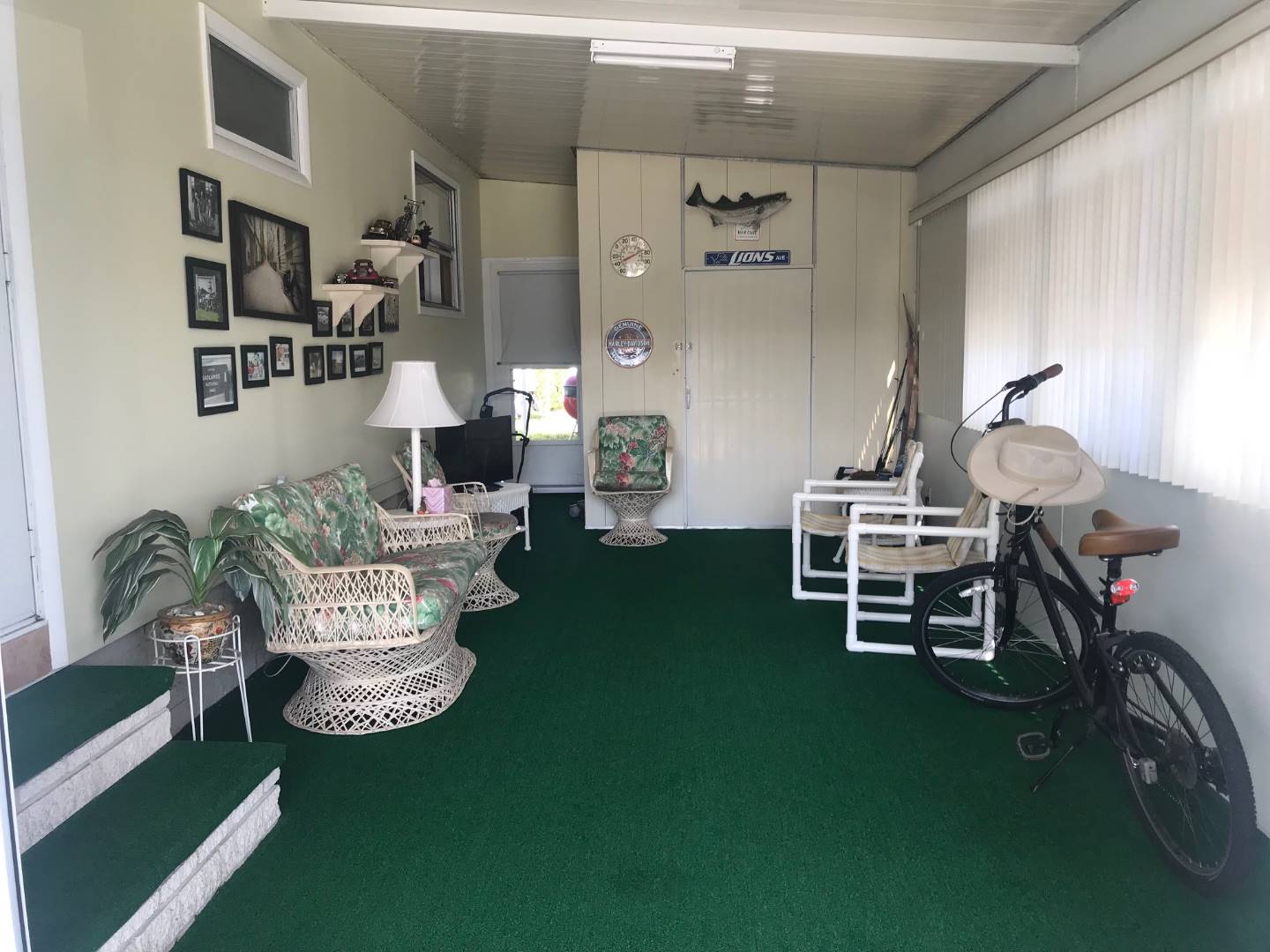 ;
;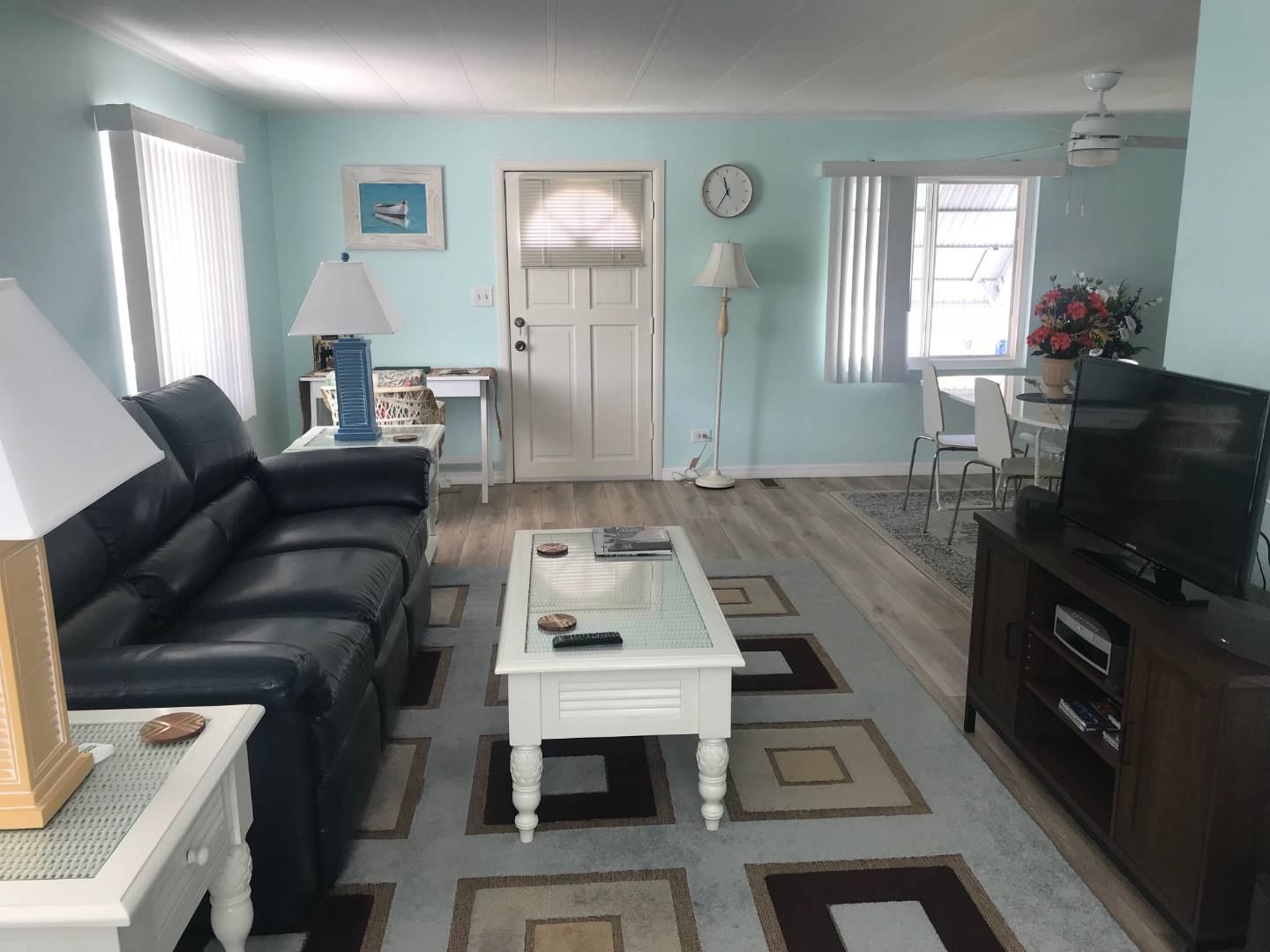 ;
;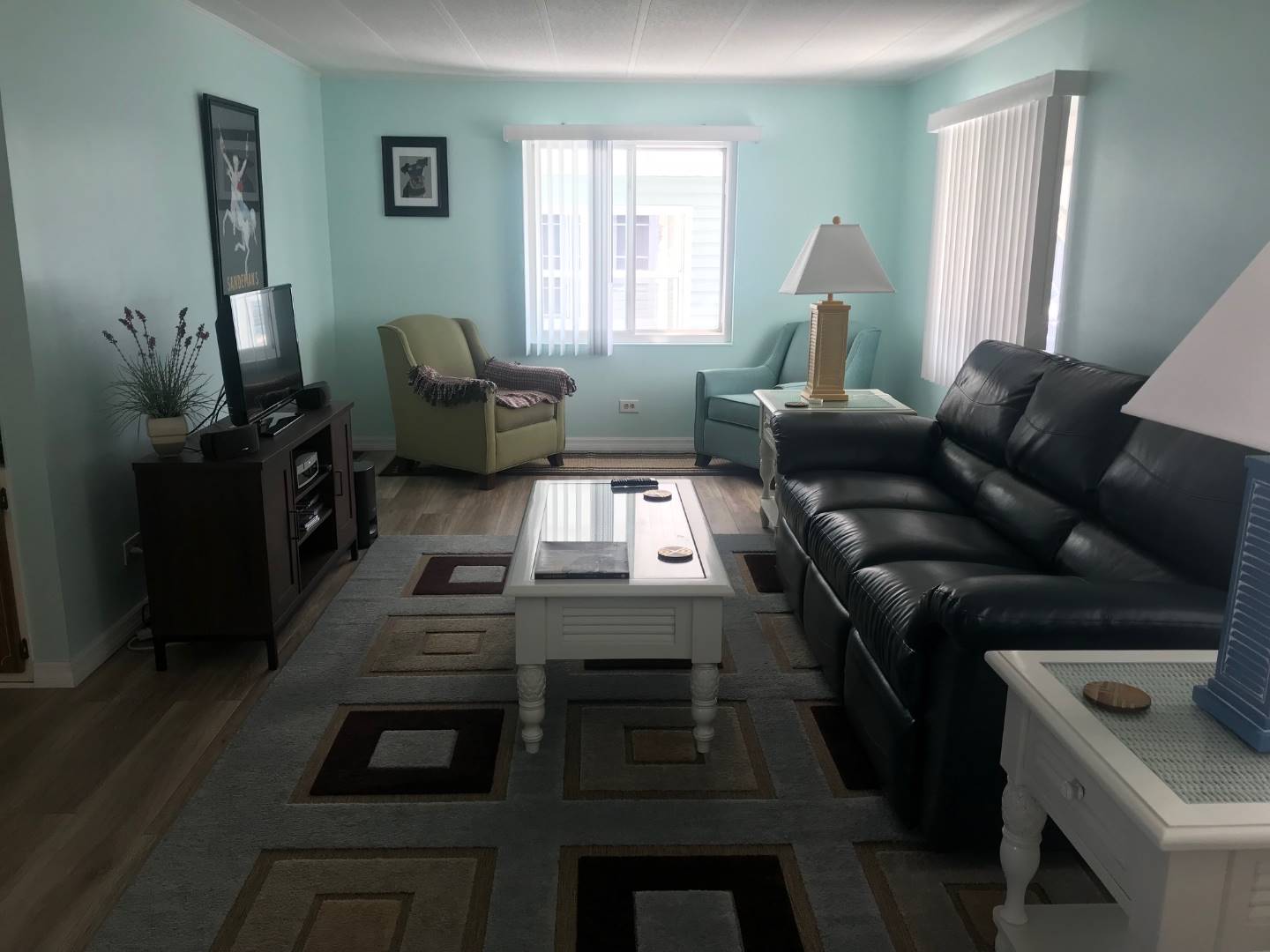 ;
;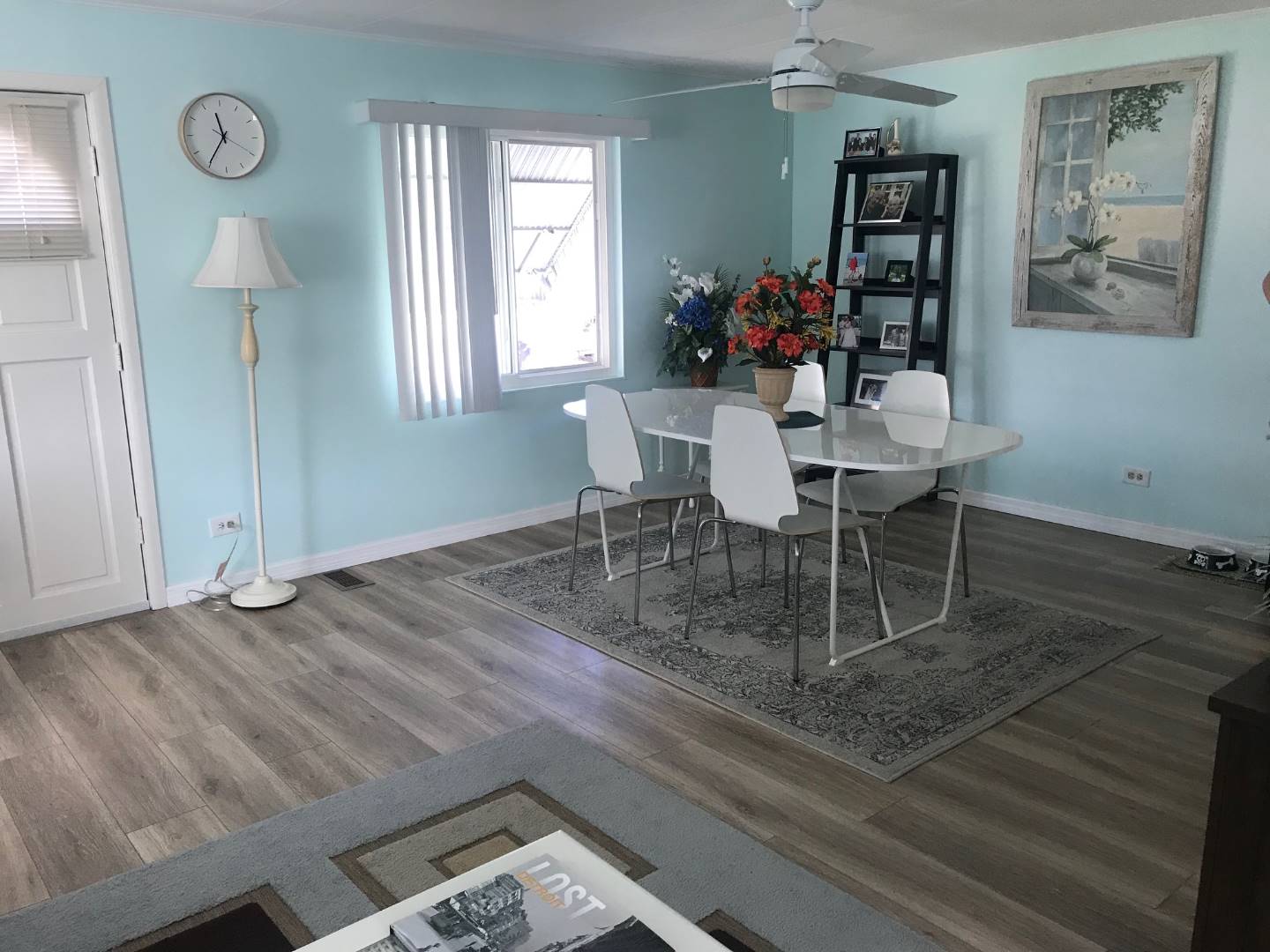 ;
;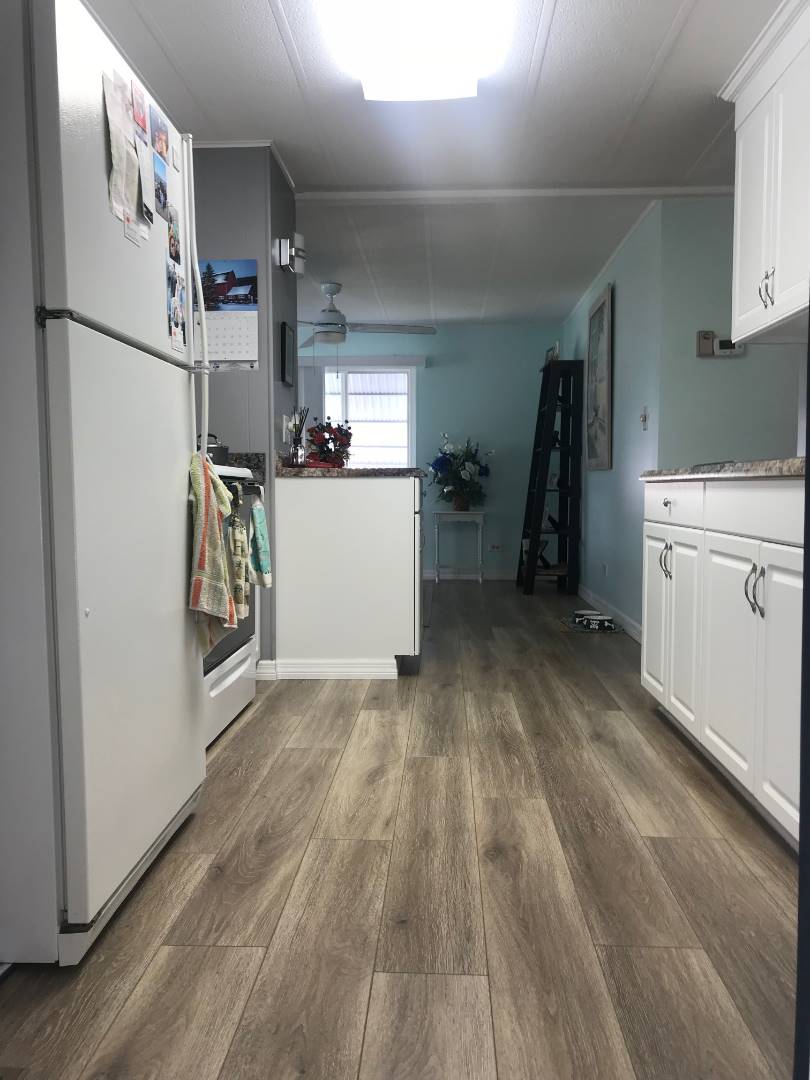 ;
;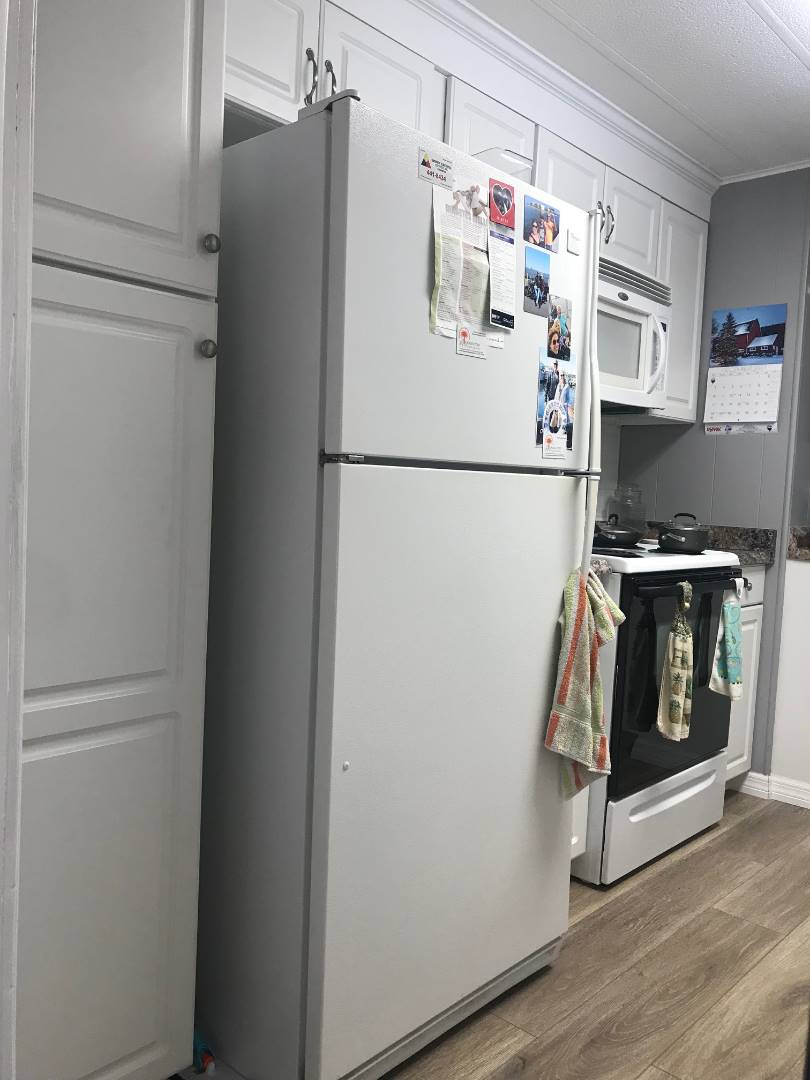 ;
;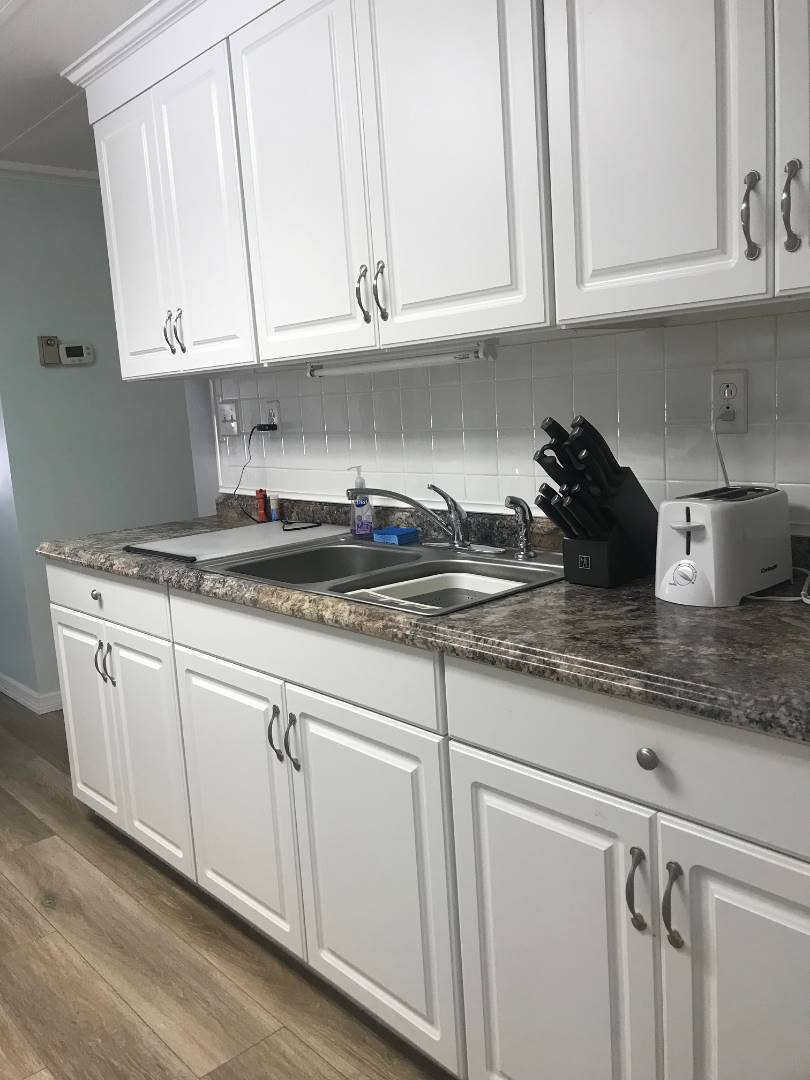 ;
;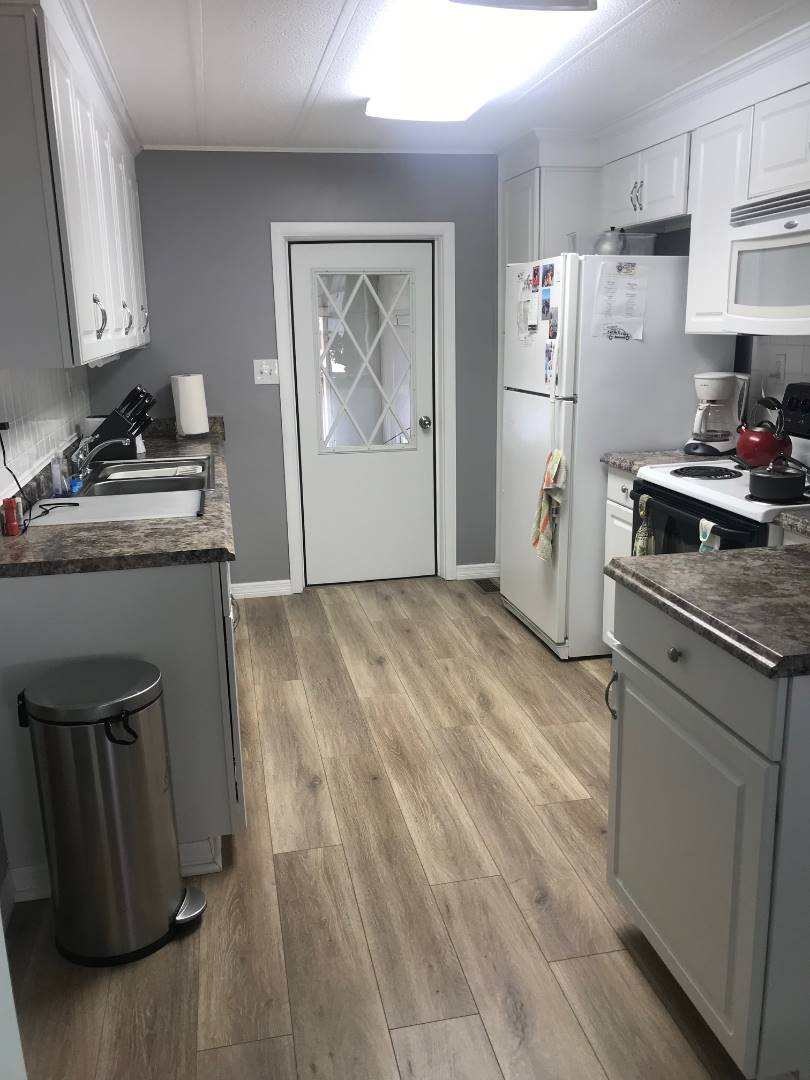 ;
;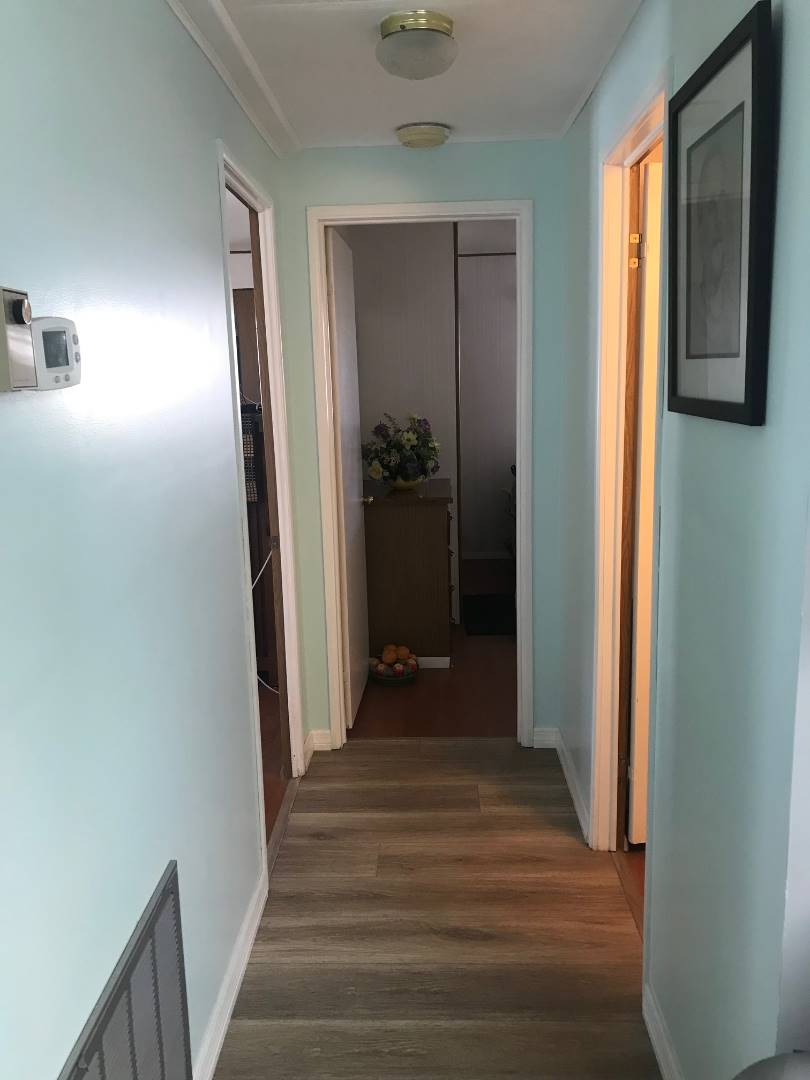 ;
;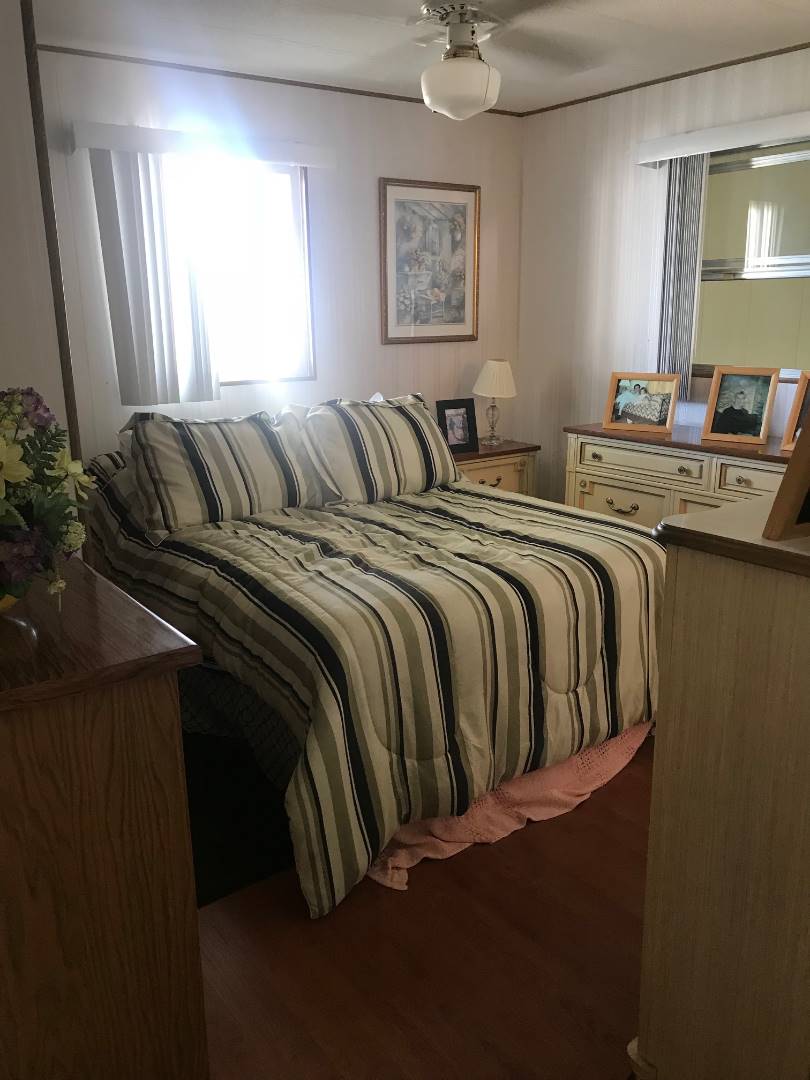 ;
;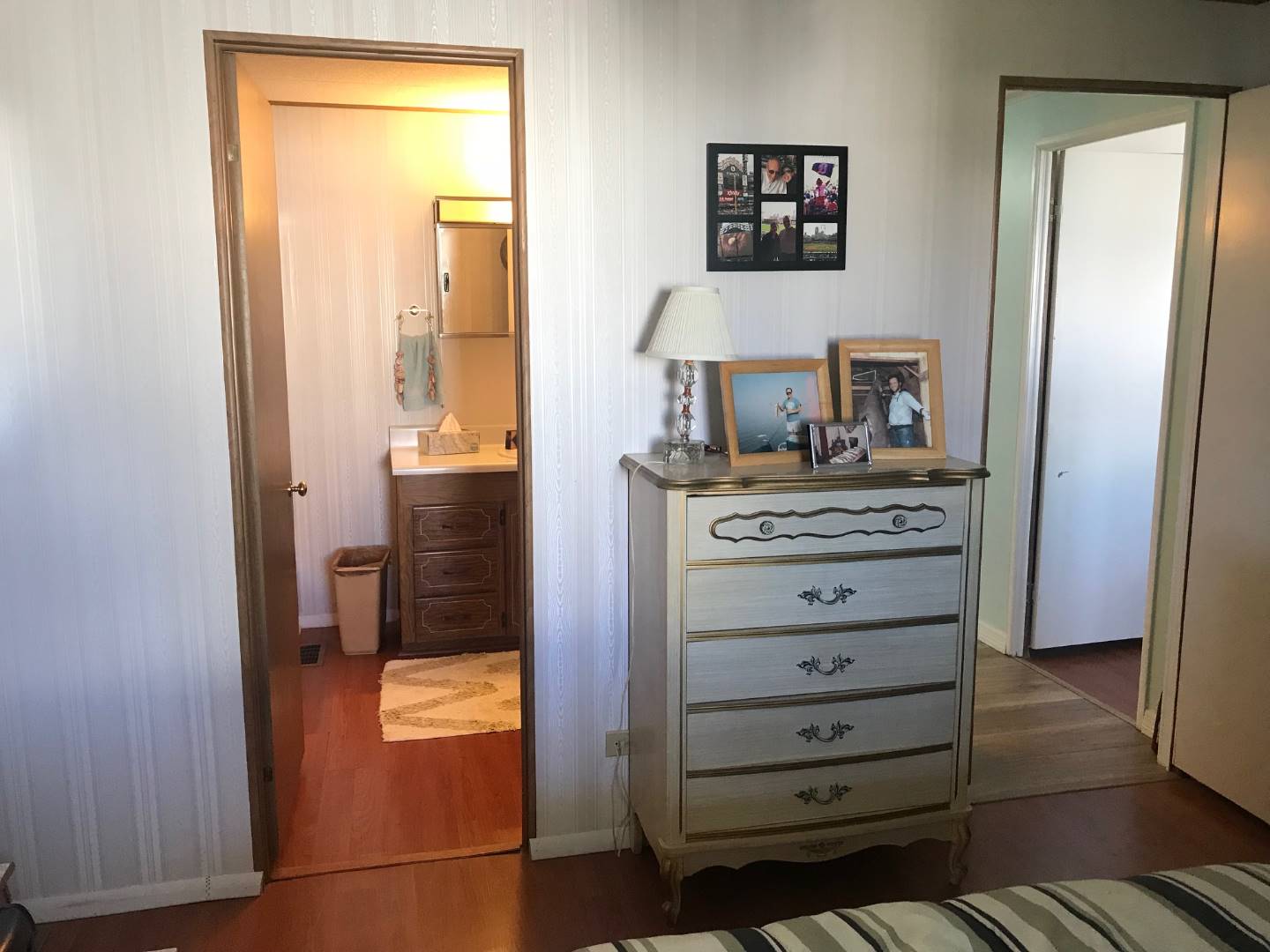 ;
;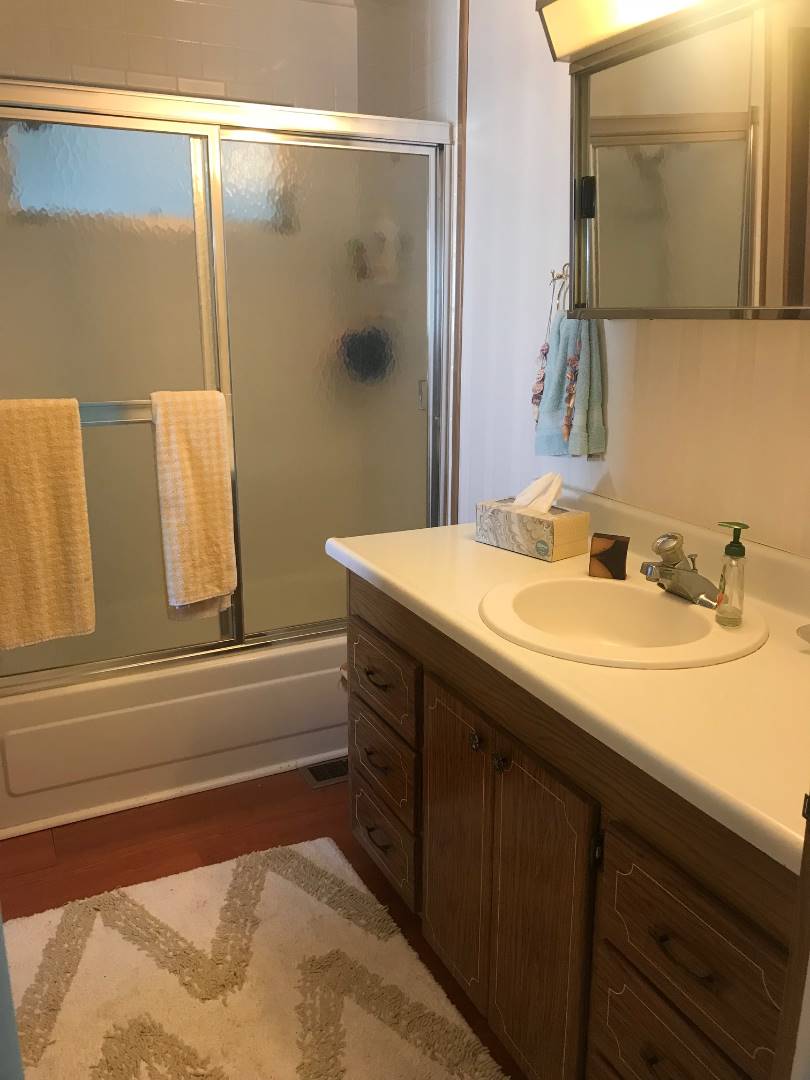 ;
;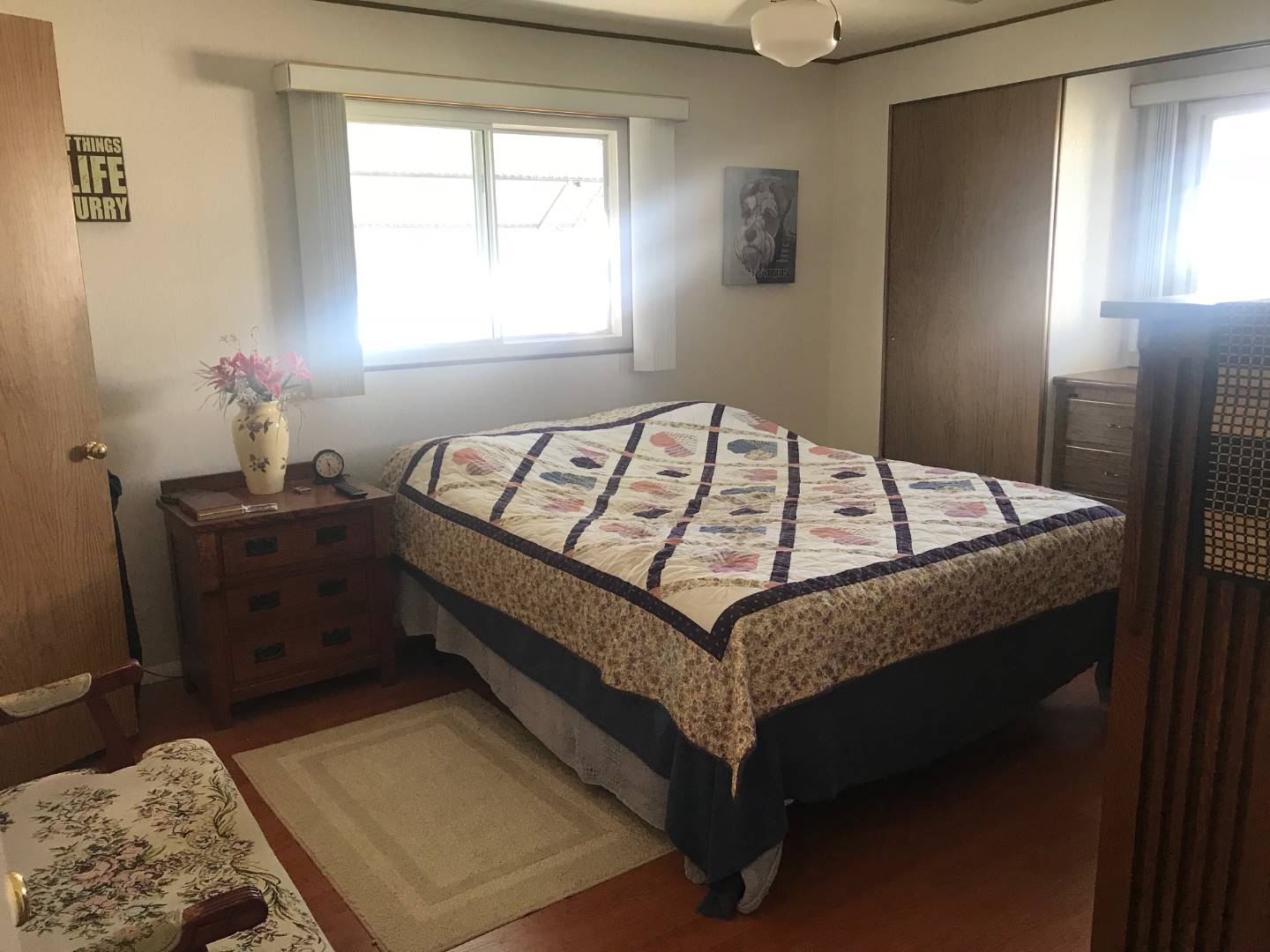 ;
;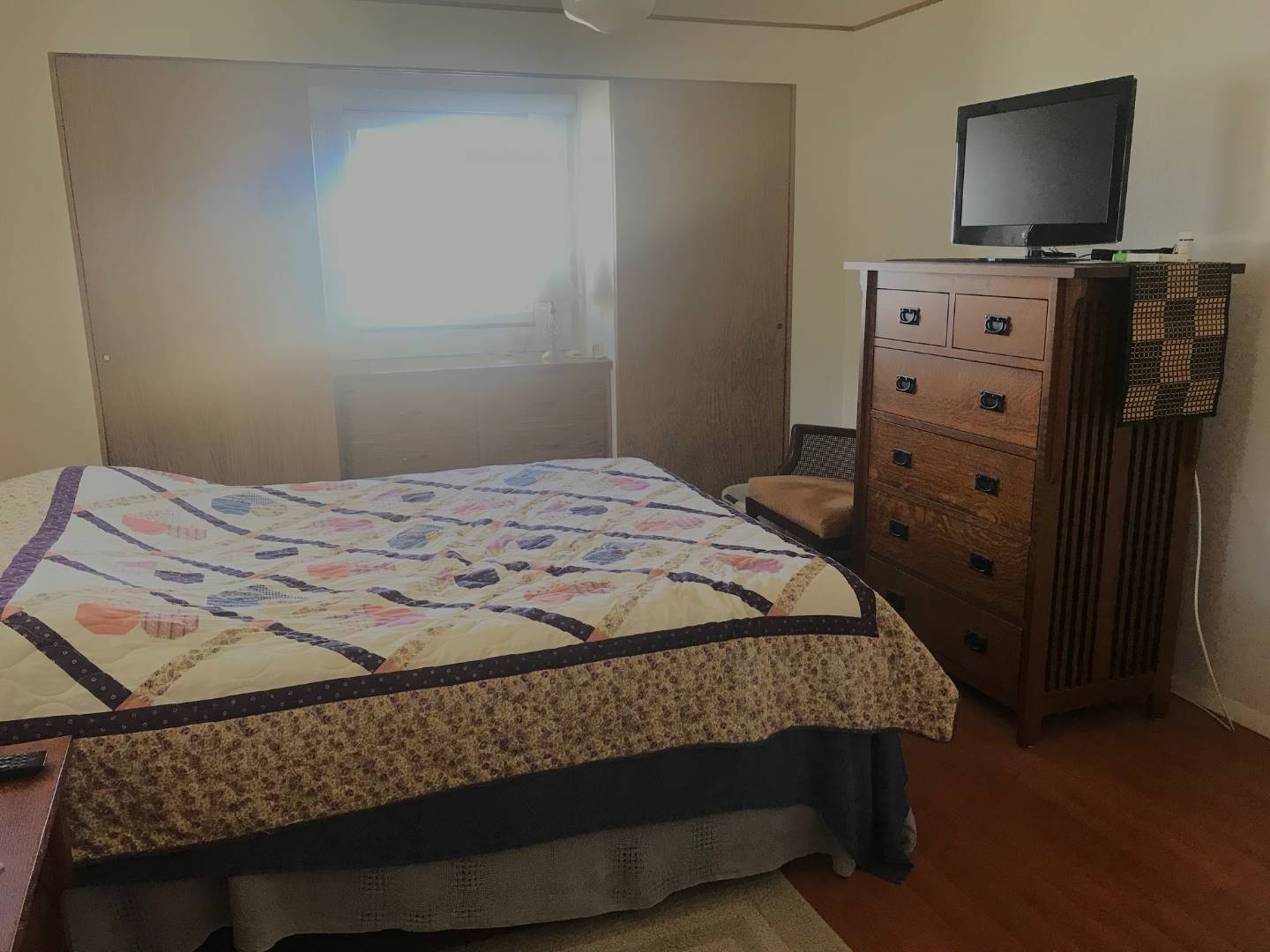 ;
;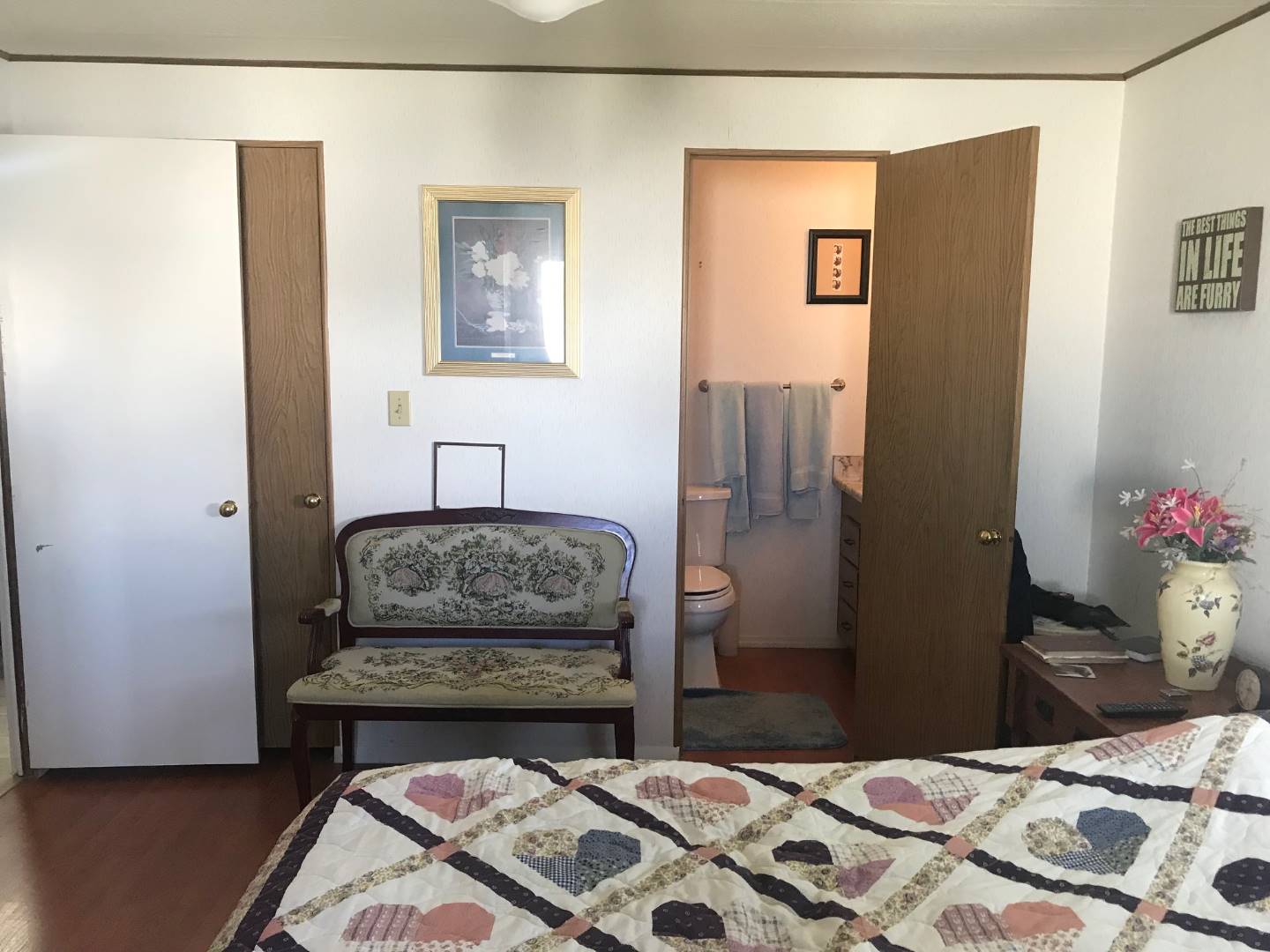 ;
;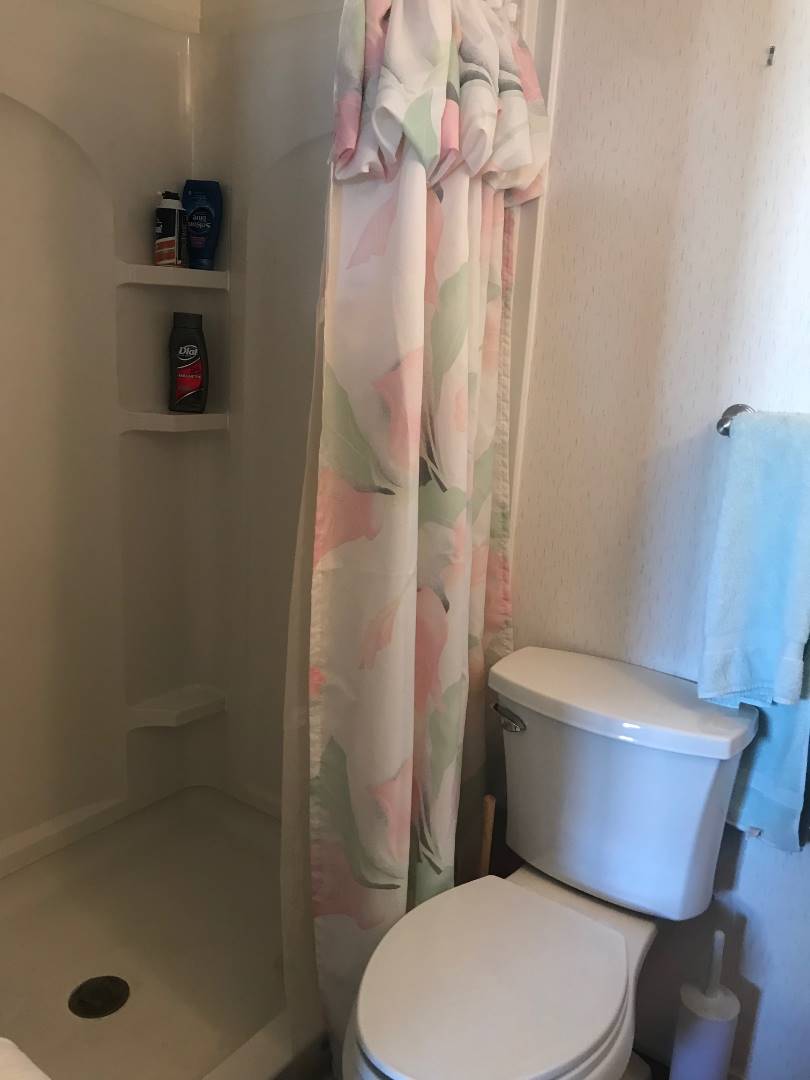 ;
;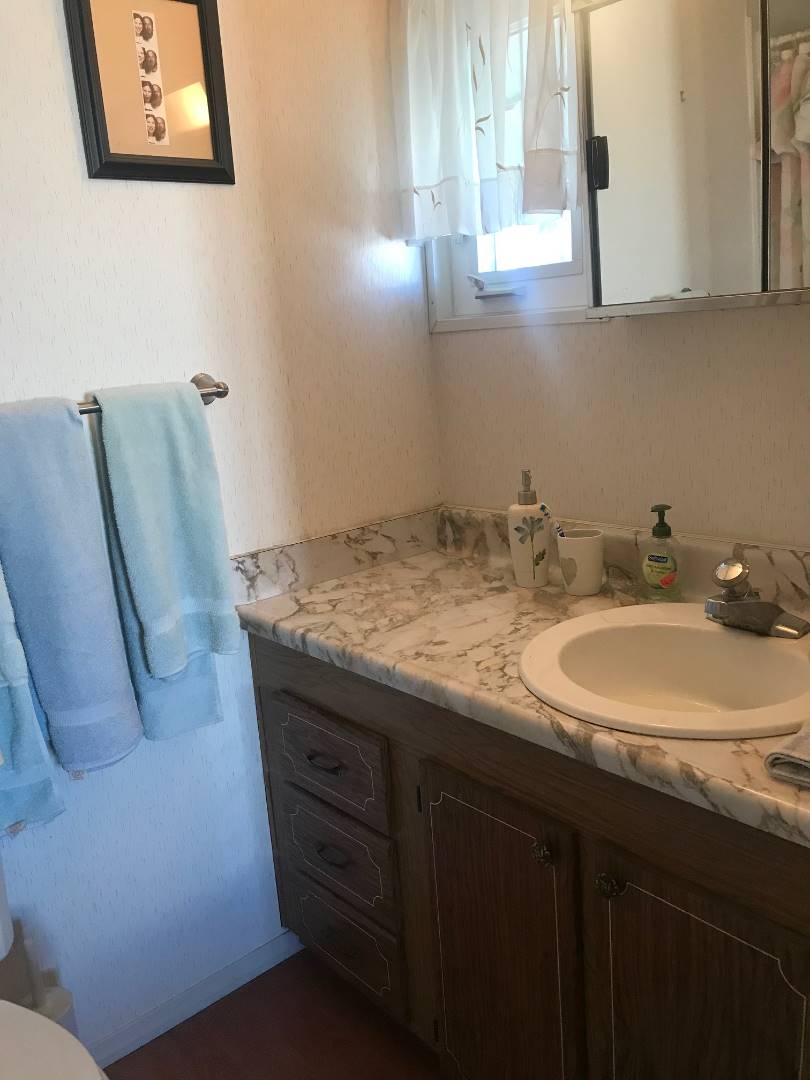 ;
;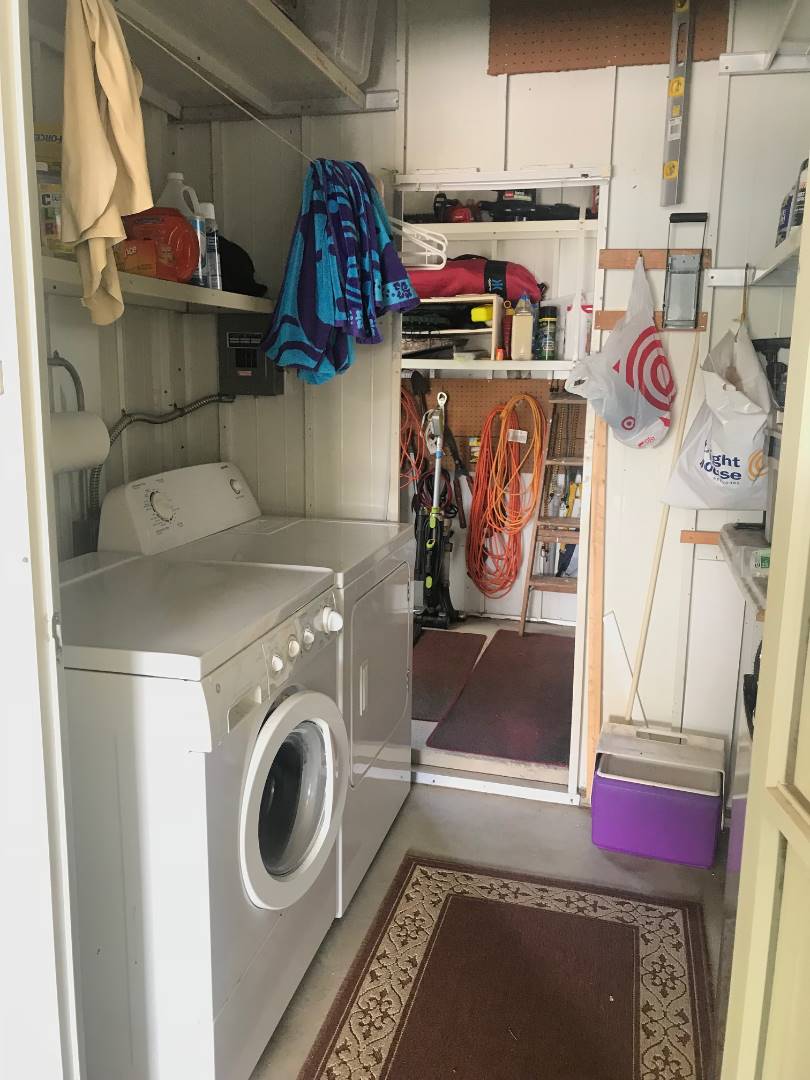 ;
;