PERCHED ON A HILL OVERLOOKING FISHING LAKE, WATER ACCESS
PERCHED ON A HILL OVERLOOKING THE LAKE.....A FANTASTIC 2015, TRIPLE WIDE HOME with 2 MASTER BEDROOMS!! THIS LOT OFFERS COMPLETE PRIVACY!! Dry Wall Finished Walls, Crown Molding, Vaulted Ceilings, 6 Panel Doors and Grey Color Scheme Through-out Home. 12' Tall Carport with Covered Parking for 5 Vehicles. Home is Sold Unfurnished. **SELLER FINANCING AVAILABLE! **LOT RENT INCLUDES: WATER, SEWER AND TRASH. TREES ARE MAINTAINED BY THE PARK. HIGHLAND VILLAGE IS A LOVELY LARGE SENIOR COMMUNITY 55+ (80-20 RULE) LOCATED IN SOUTH LAKELAND CLOSE TO SHOPPING AND RESTAURANTS. OFFERING RESORT STYLE LIVING WITH 3 LAKES. HIGHLAND VILLAGE IS THE PLACE TO ENJOY YOUR RETIREMENT! PETS LESS THAN 20 POUNDS ARE WELCOME. MOTORCYCLES OK. **$24.00 per month: Fire & Rescue and Pass Through Tax ENTRY WAY Insulated Windowed Door for Guest Entrance. Vinyl Plank Floor. LIVING ROOM 18 x 10 Impressive, Spacious Living Room with Windows Overlooking the Lake. Open to the Dining Area. Access to Covered Deck and Screened Lanai. Ceiling Fan with Light. Blinds. Carpet. DECK AND SCREENED LANAI OVERLOOKING LAKE 10 x 42 Super Entertaining and Relaxing Spot. One Half of the Deck Is Screened and The Other Half A Covered Deck. Steps to The Front Lawn And Lake. Private Access from 1st Master Suite. DINING ROOM 12 x 15 Open to the Living Room and Kitchen by way of Breakfast Bar. Crown Molding Accent in Ceiling for Chandelier. Carpet. KITCHEN 10 x 14 Great Kitchen with Grey Cabinetry. Room for Your Kitchen Table Next to the Double Window. 2015 Whirlpool Appliances. Plenty of Storage in this Kitchen! Grey Tile Back Splash, Granite Look Counter Tops. Breakfast Bar and Pantry. Vinyl Plank Floor. Recessed Lighting. LAUNDRY AREA 8 x 8 Located Just Off Kitchen for Convenience. 2nd Entrance Door from Carport. Samsung Front Load Washer and Dryer. Vinyl Plank Floor. 1st MASTER BEDROOM SUITE 10 x 24 BEDROOM Spacious Master Bedroom View of Lake and Private Access to Screened Lanai. 2 3 x 5' Walk In Closets. Ceiling Fan with Light Fixture. Blinds. Carpet. MASTER BATH Wide Double Sink Vanity with 2 Wall Mirrors and Brushed Nickel Lights and Fixtures. Comfort Height Commode. Large Walk In Shower. Vinyl Plank Floor. 2nd MASTER BEDROOM SUITE with PRIVATE SITTING ROOM/OFFICE 10 x 24 SITTING ROOM/OFFICE Private Sitting Room/Office with Access to Covered Deck and 2nd Master Bedroom. Windows Overlooking Lake. Vinyl Plank Floor. Blinds. Ceiling Fan. BEDROOM Ceiling Fan with Light in Bedroom. Carpet and 2 3x5' Walk In Closets. MASTER BATHROOM Wide Double Sink Vanity with Granite Look Counter Top, Grey Tile Back Splash and Grey Cabinetry. Large Walk-In Shower. SHED 10 x 10 Tall Vaulted Ceilings. Concrete Floor. Located on Carport. CARPORT 12' Tall Roof and 19' Wide Carport. PARK AMENITIES: A Heated Swimming Pool, Exercise Room, Crafts & Billiards, Library, Wood Shop, Shuffleboard and Laundry Facilities and Secure Mailboxes. Activities Galore are offered for the Residents of Highland Village: Dance Classes, Fishing, Golf Outings, Cards, Bingo, Potluck Dinners and Dances Information stated in description of home and park is not guaranteed. Responsibility for obtaining current fees, rules & regulations associated with the community/park/home is the Buyer's responsibility. Home sold 'As Is' without warranties or guarantees by seller and/or Broker. Home and Room sizes are approximate and not guaranteed.



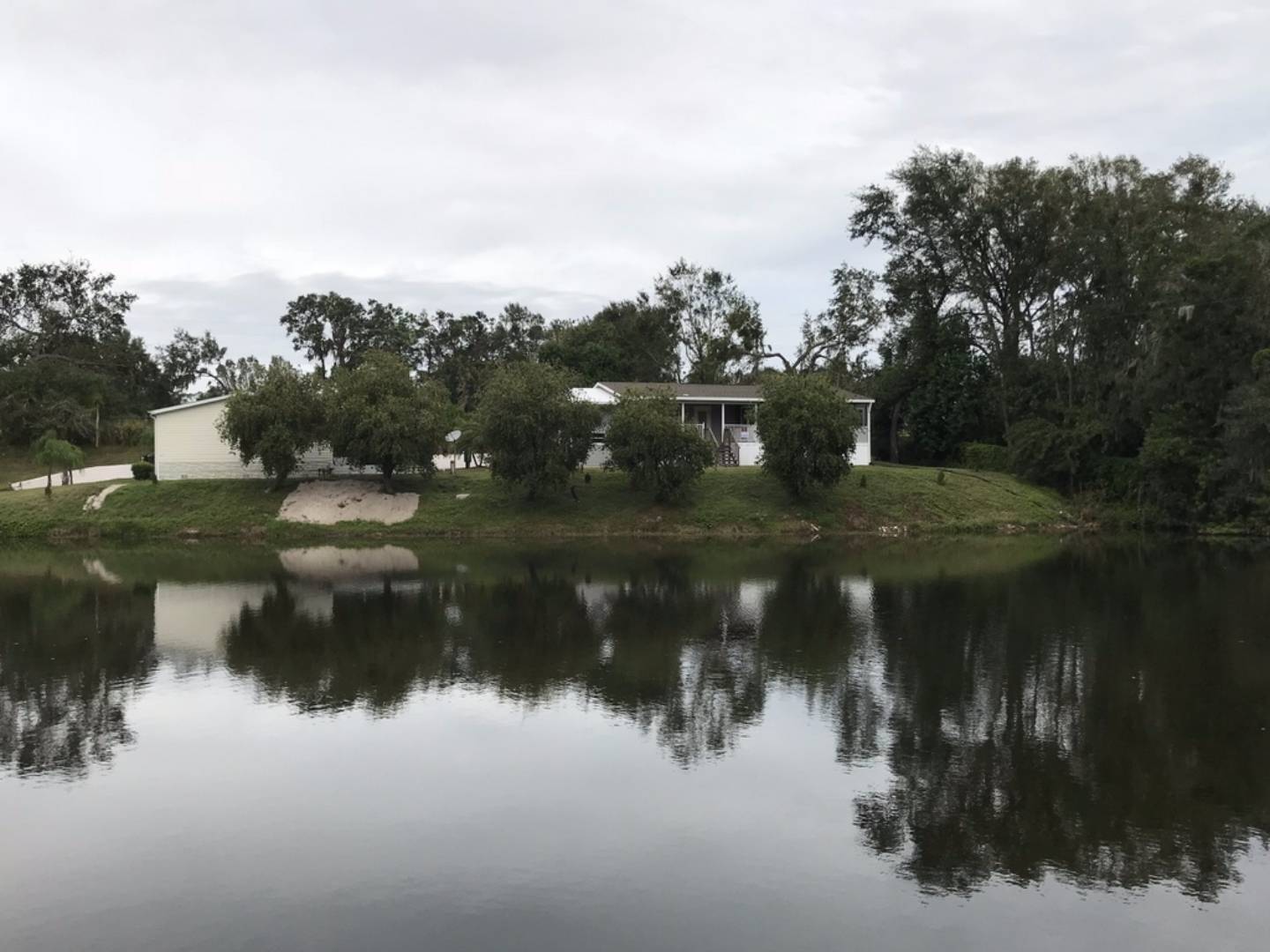


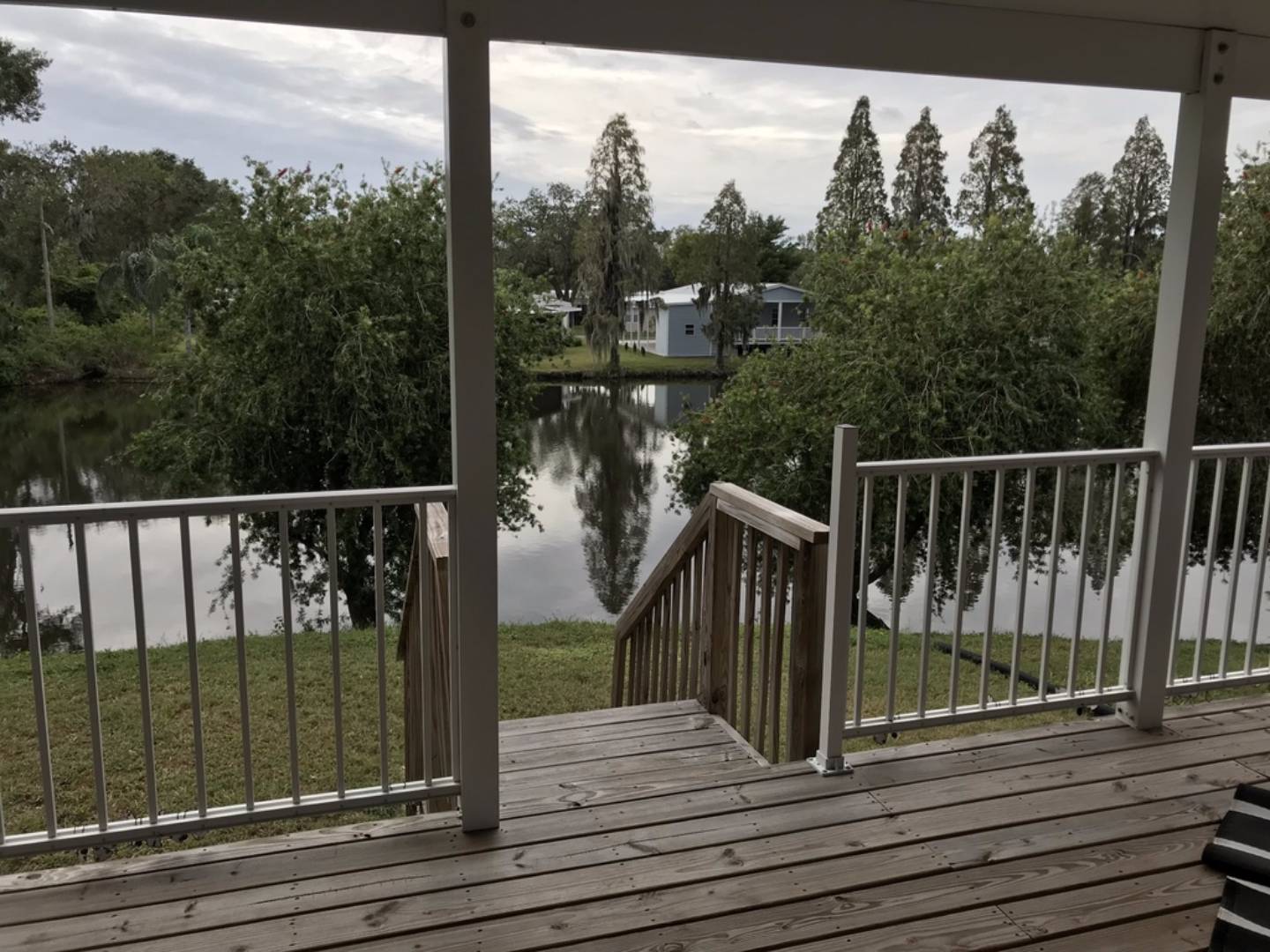 ;
;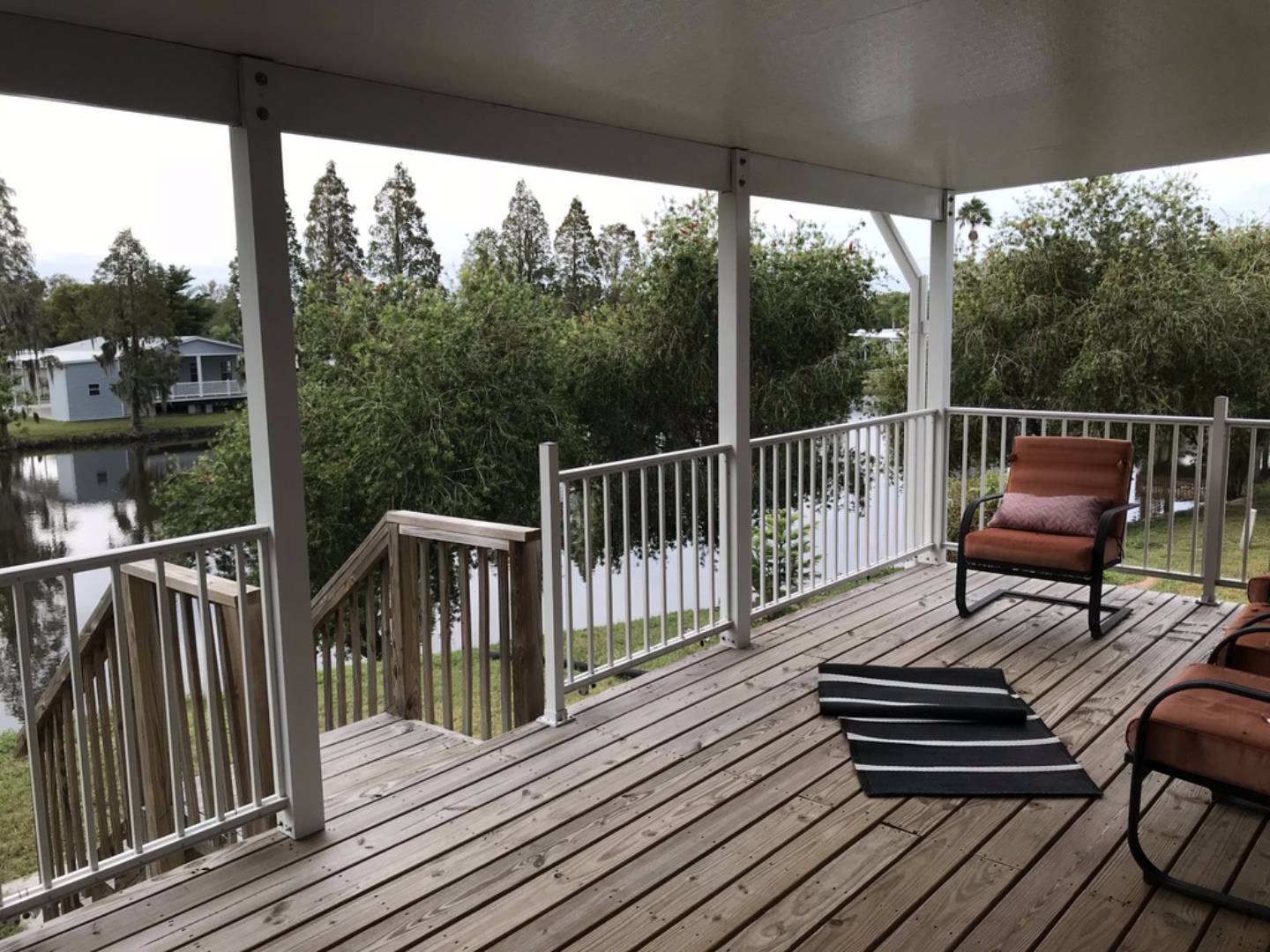 ;
;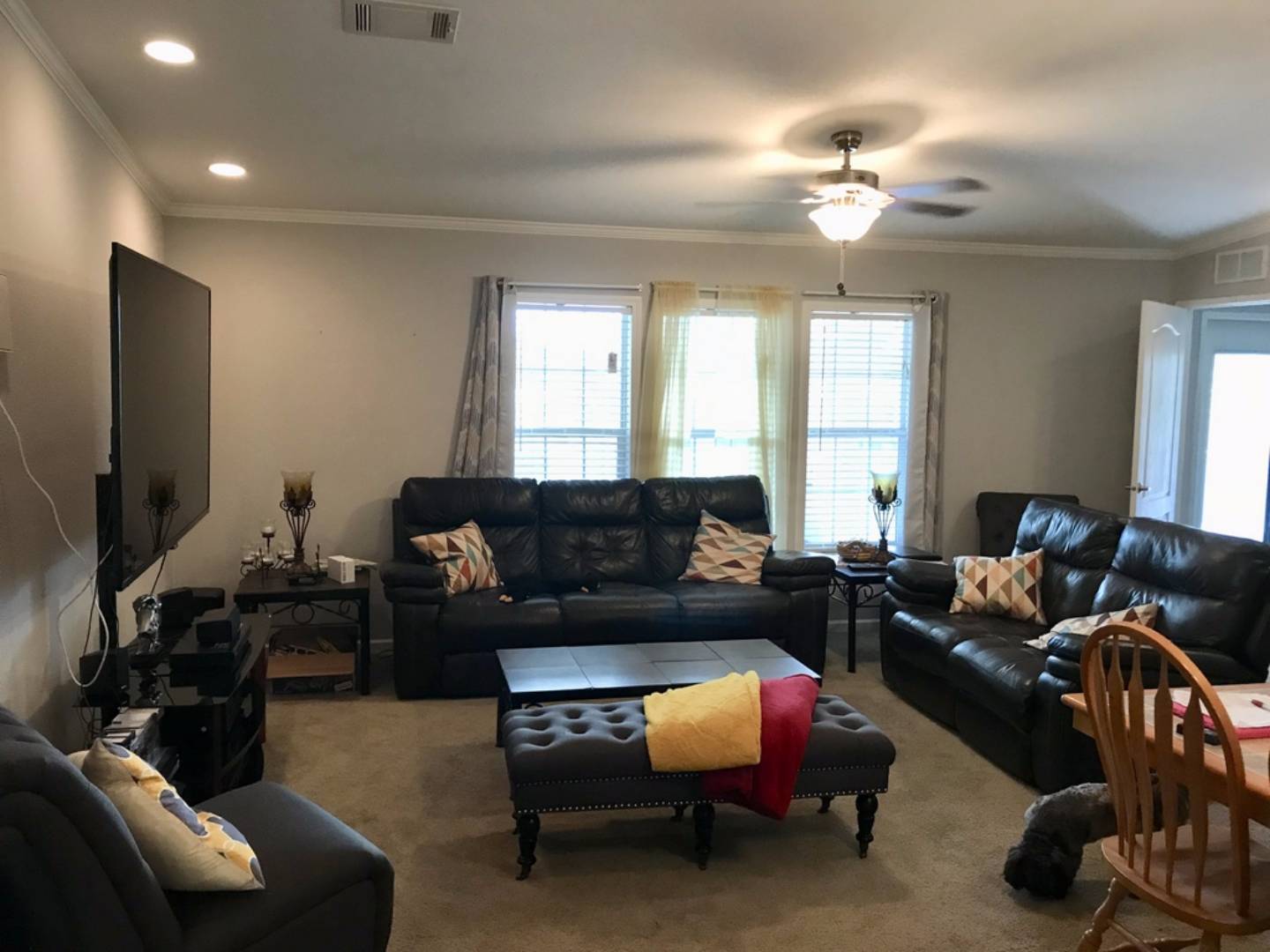 ;
;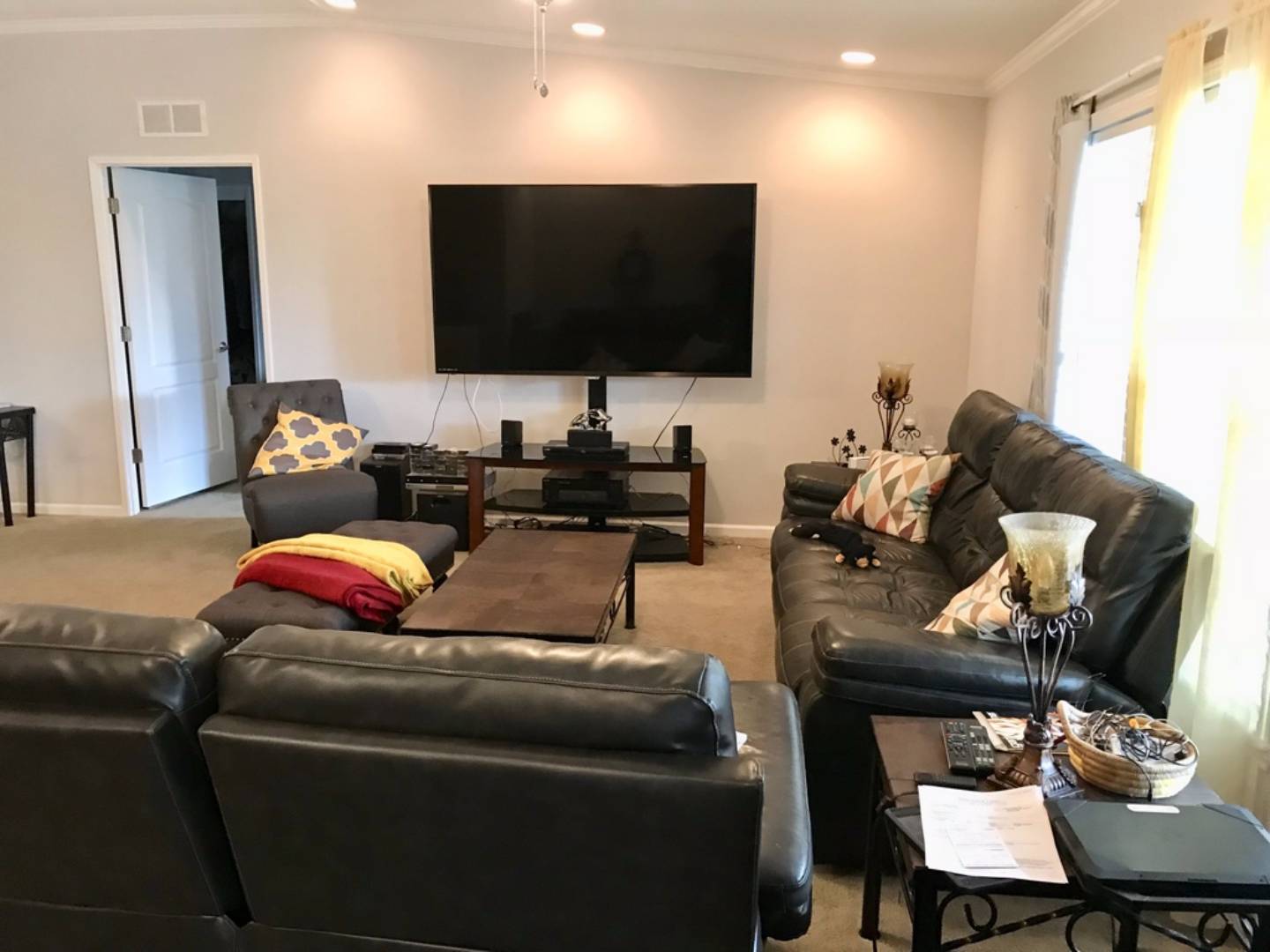 ;
;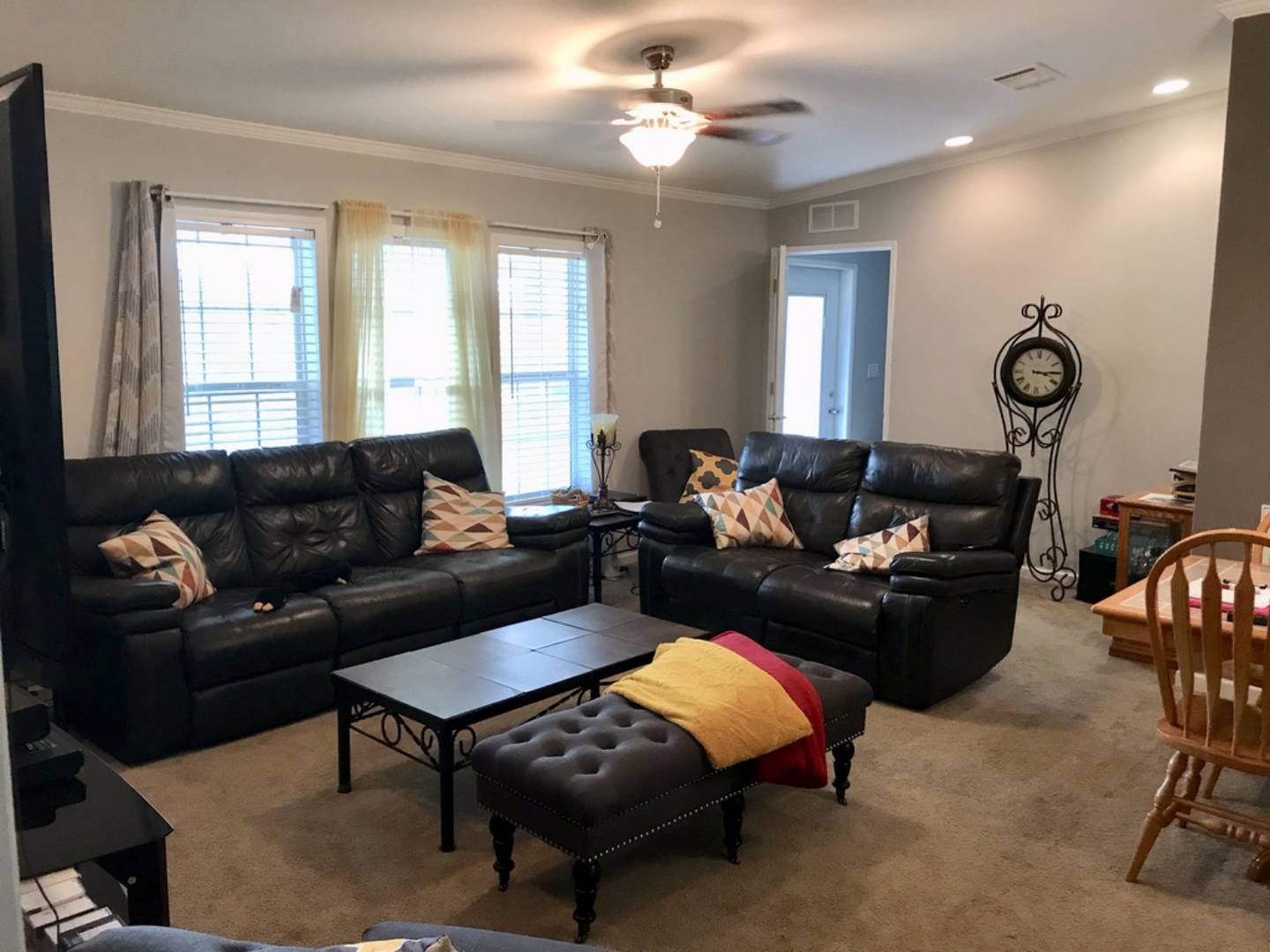 ;
;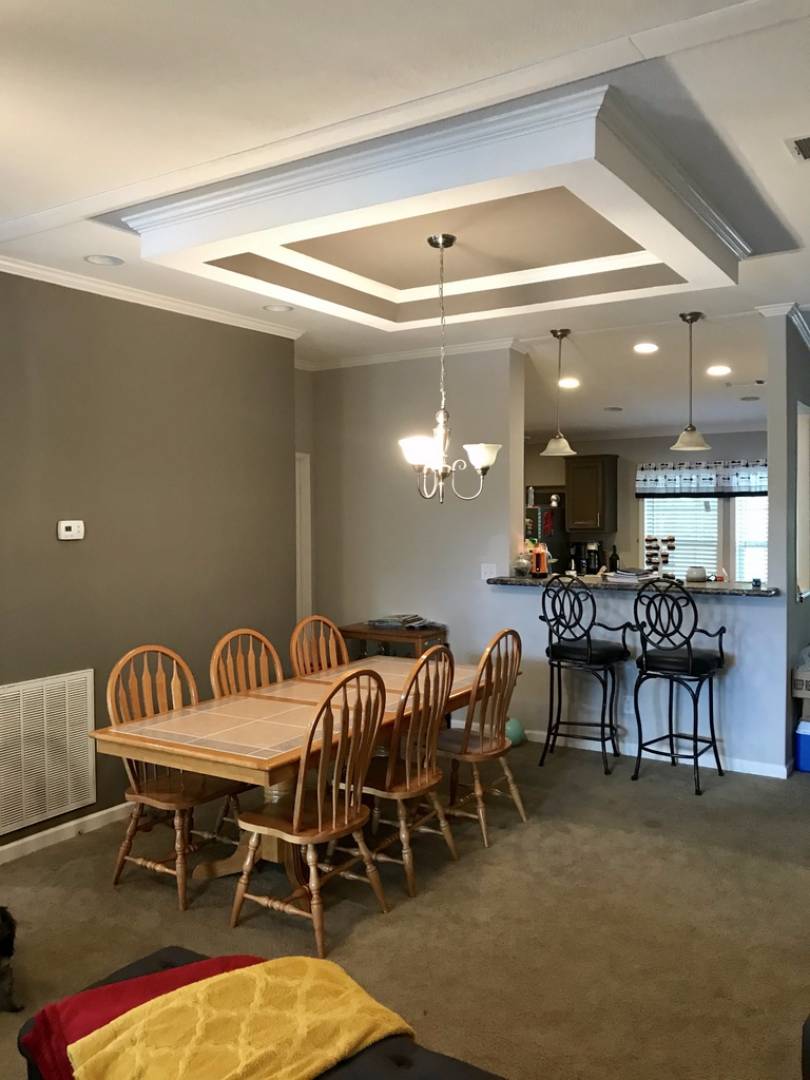 ;
;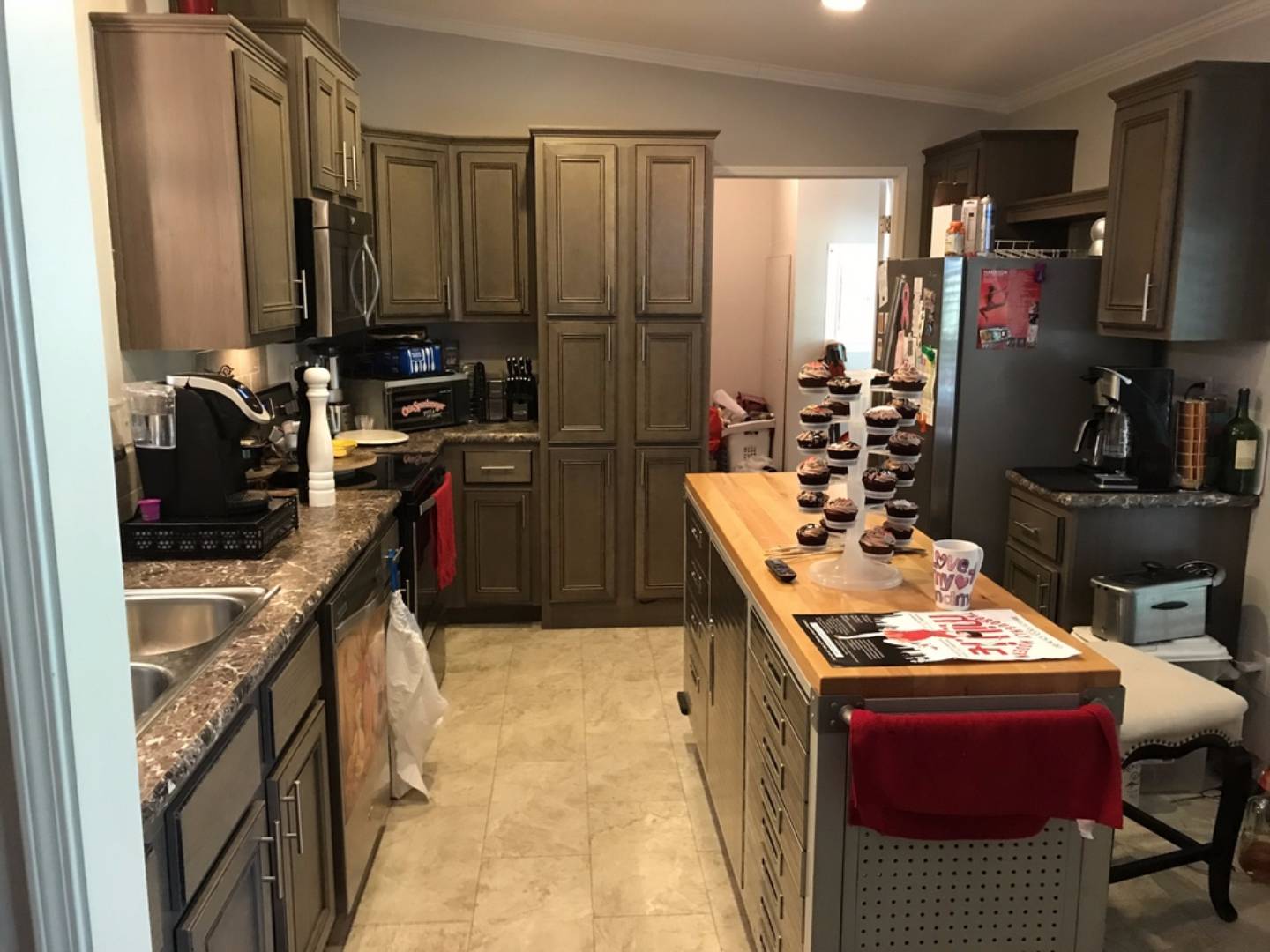 ;
;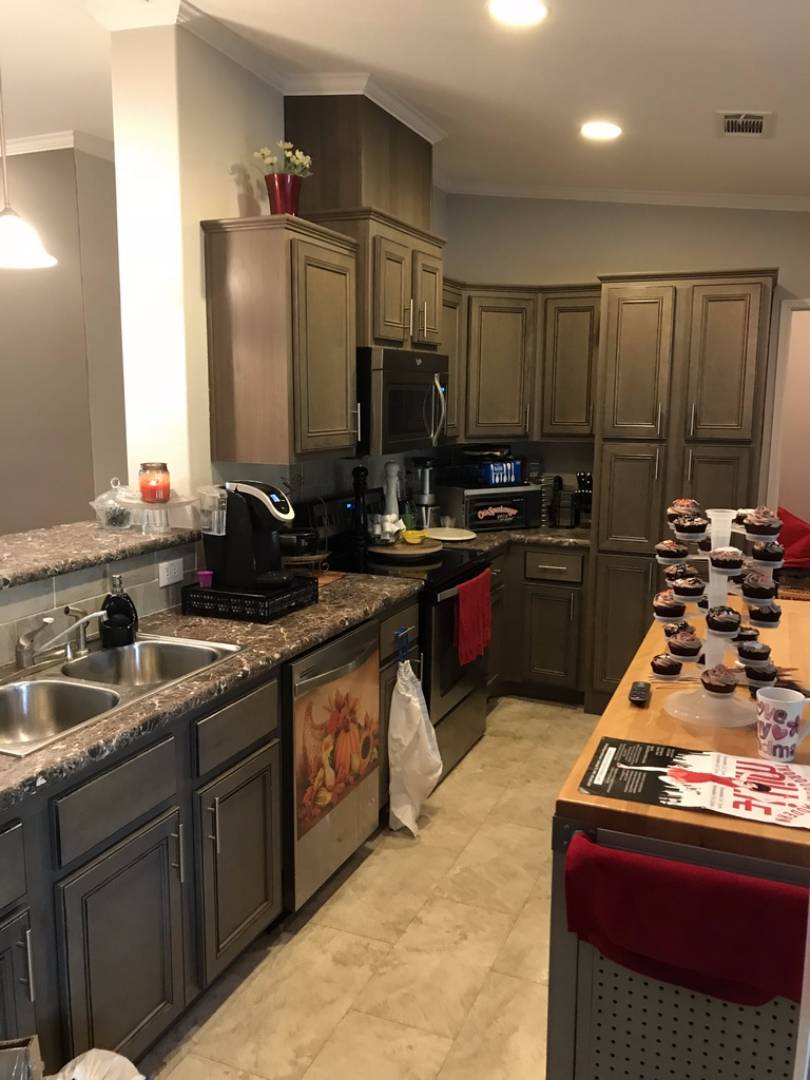 ;
;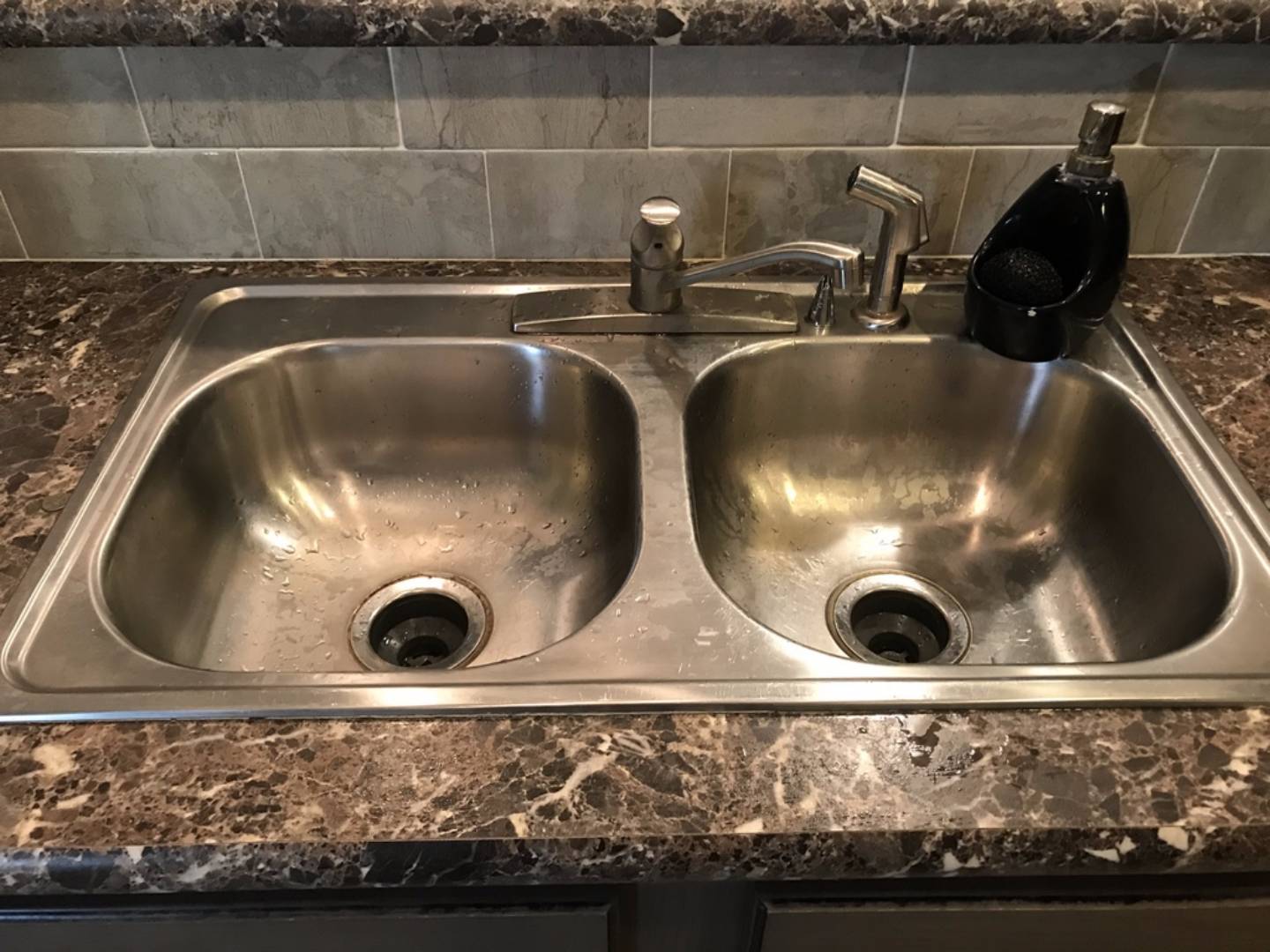 ;
;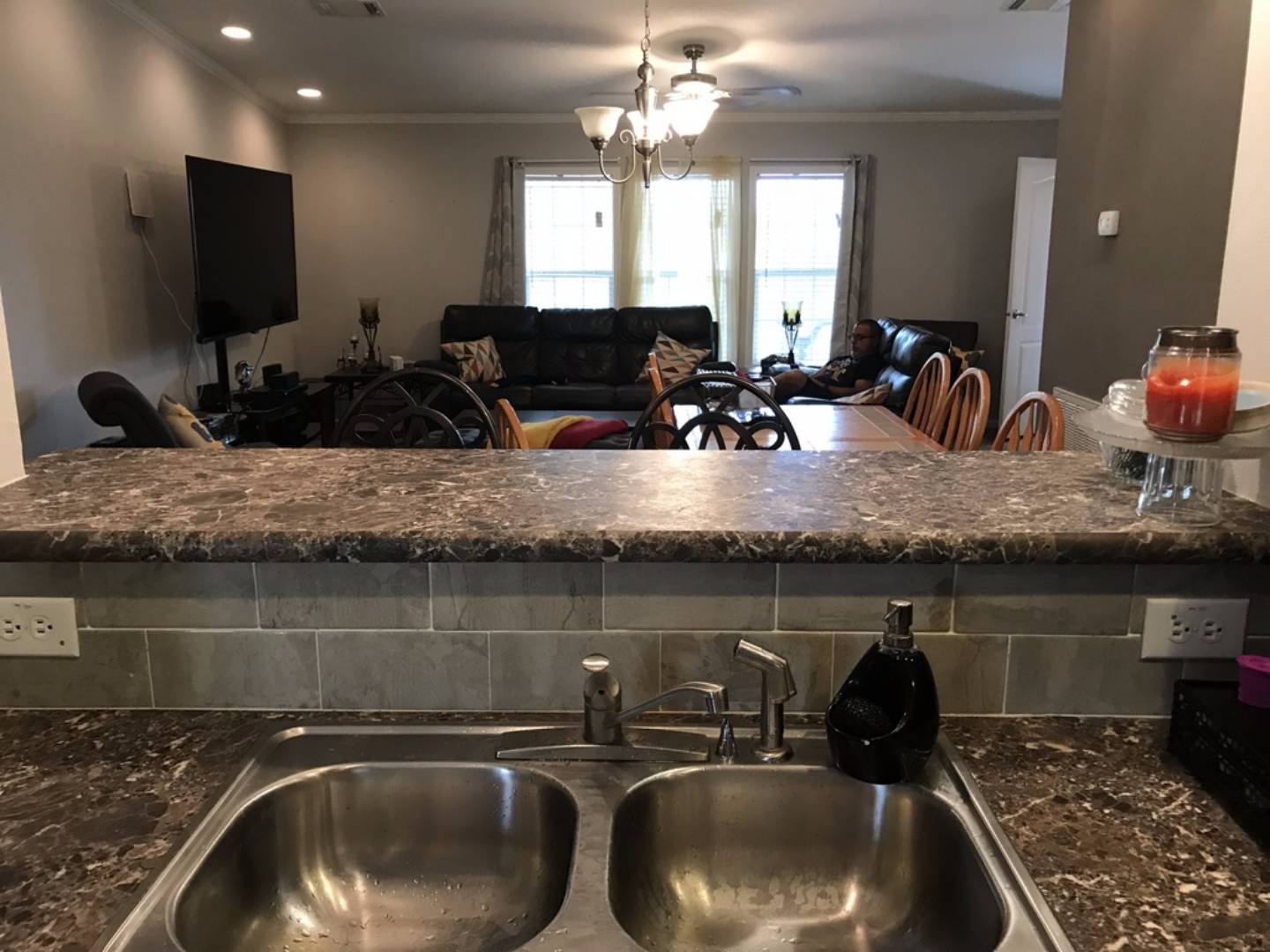 ;
;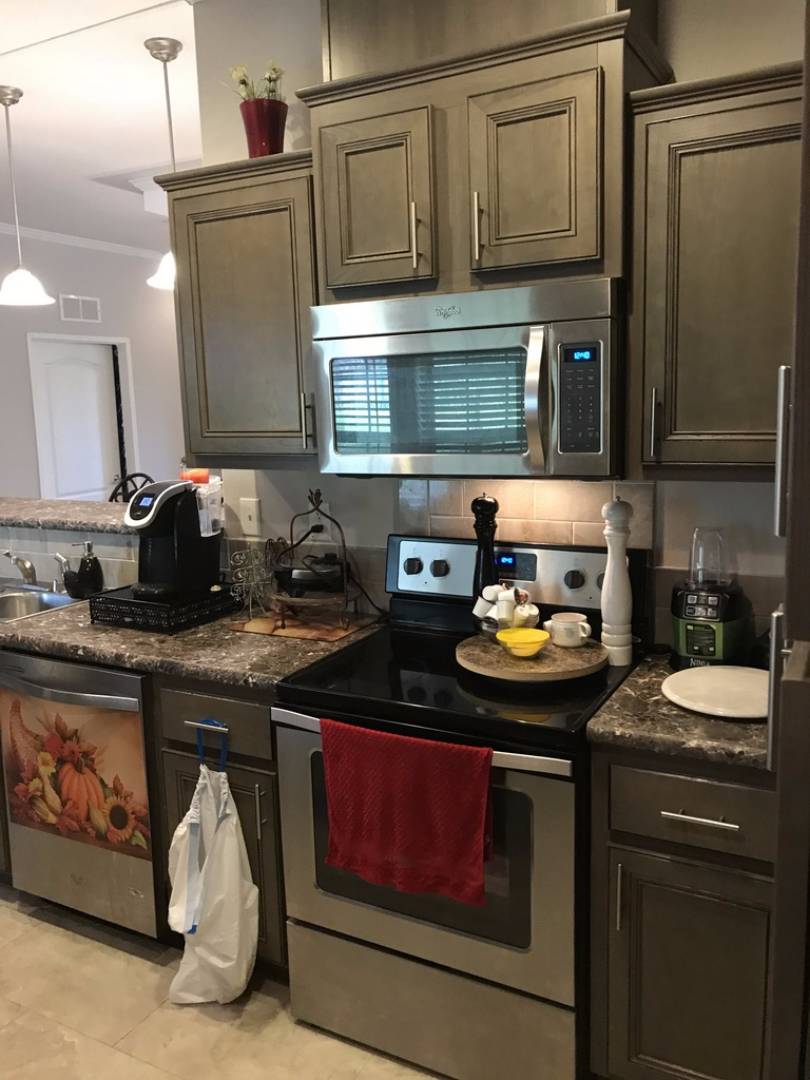 ;
;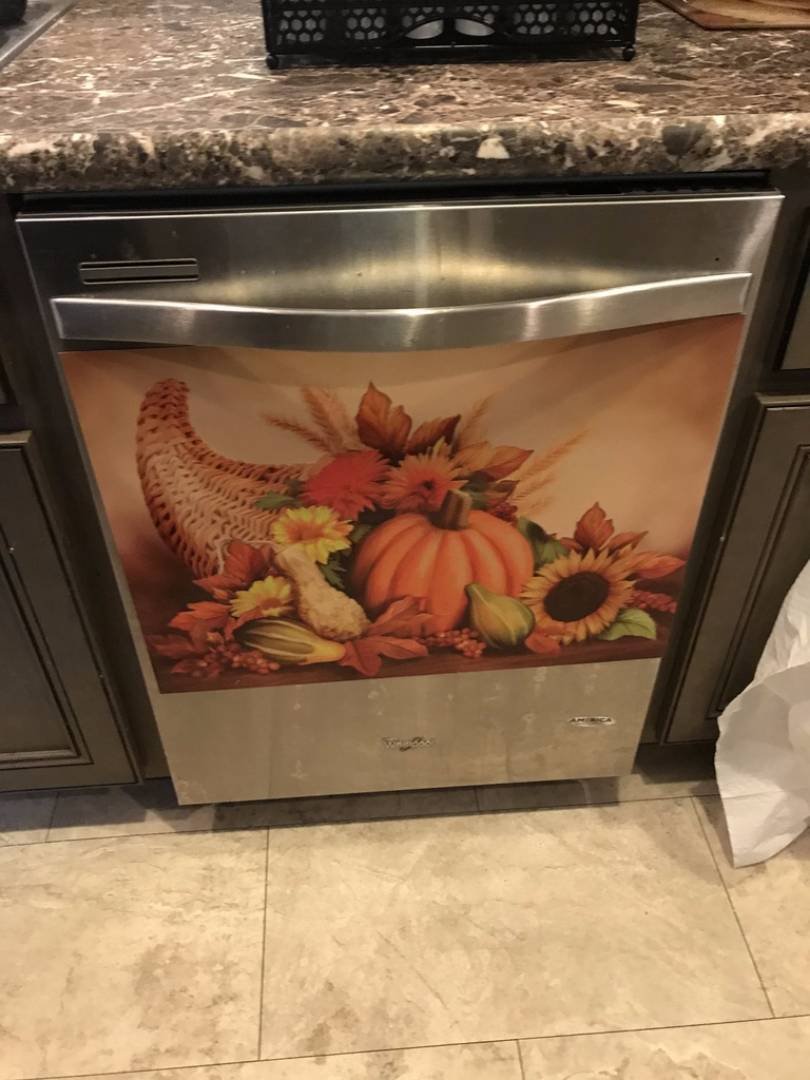 ;
;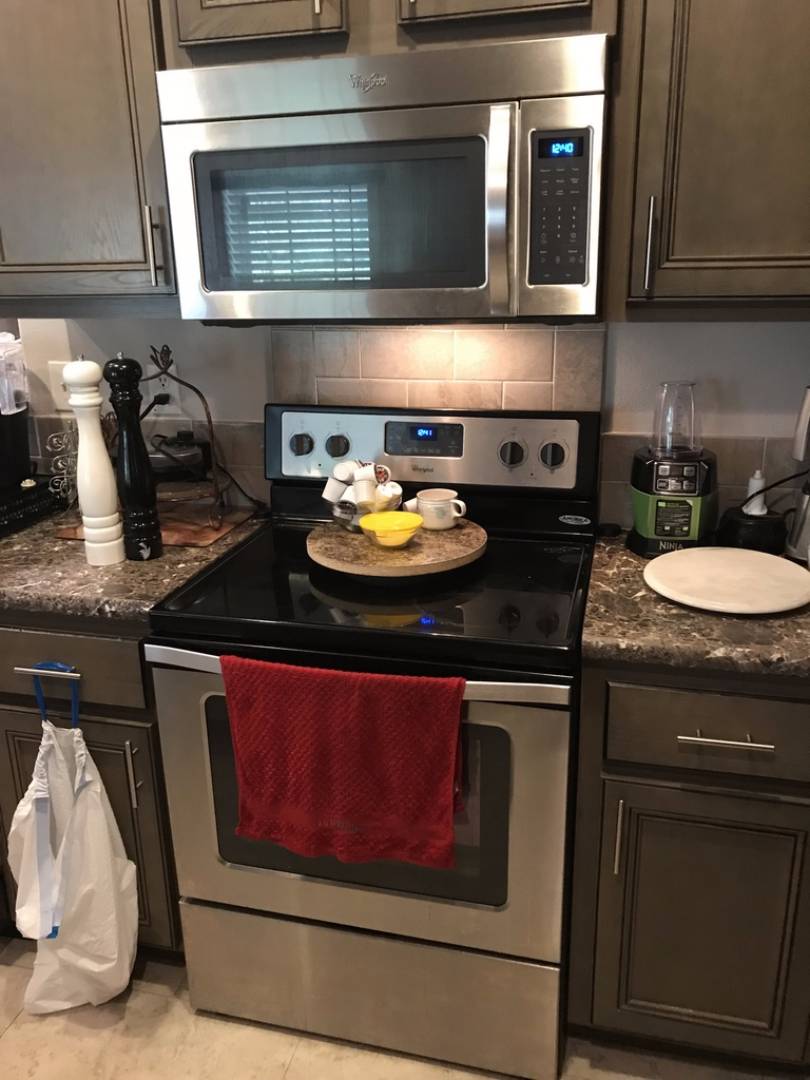 ;
;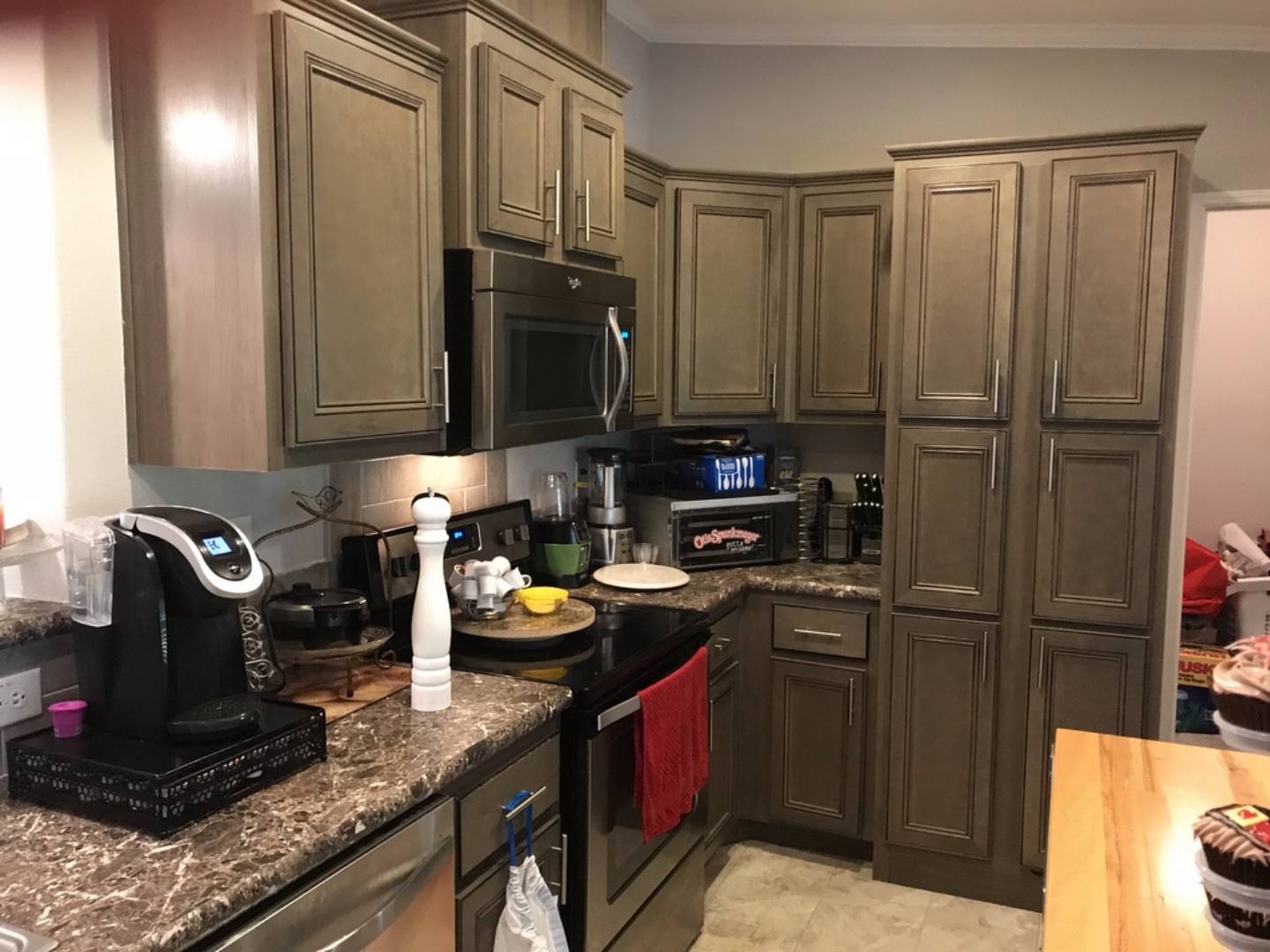 ;
;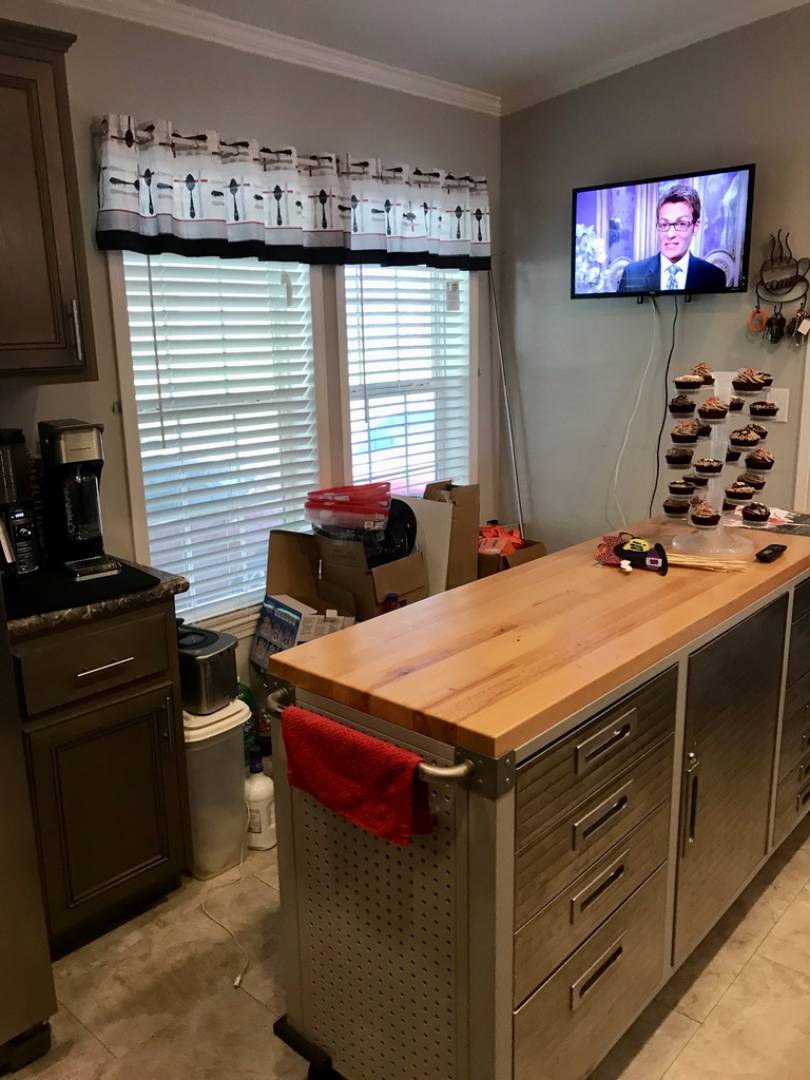 ;
;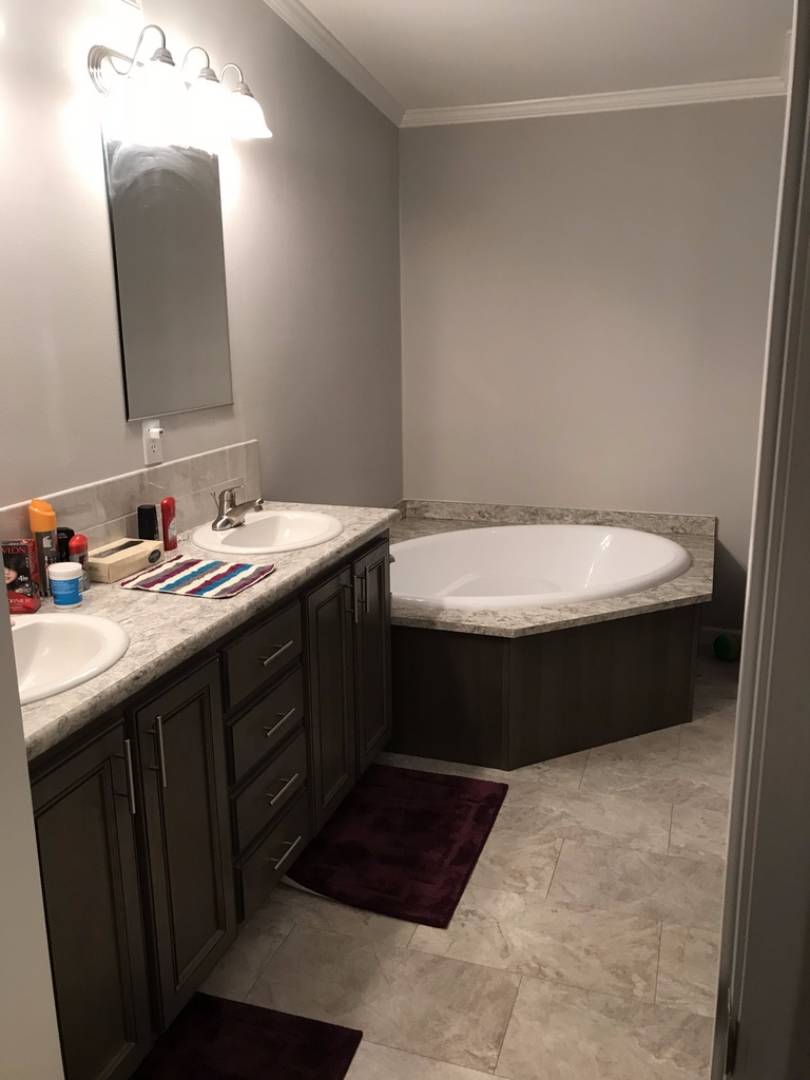 ;
;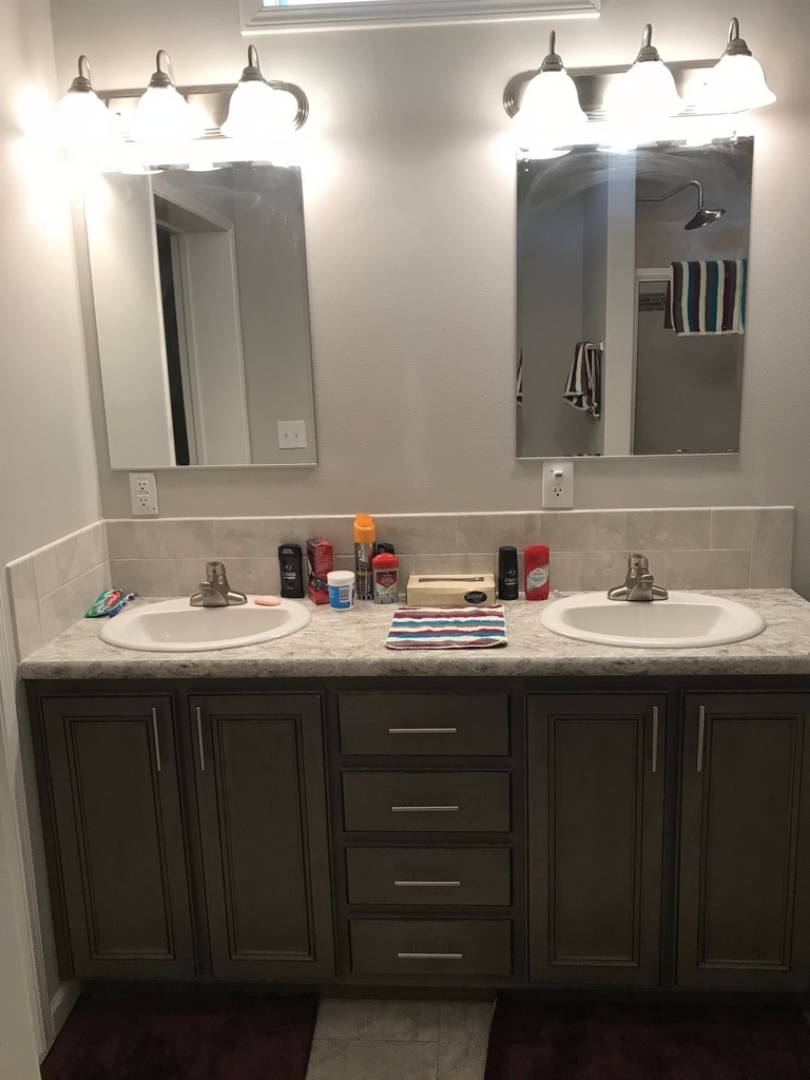 ;
;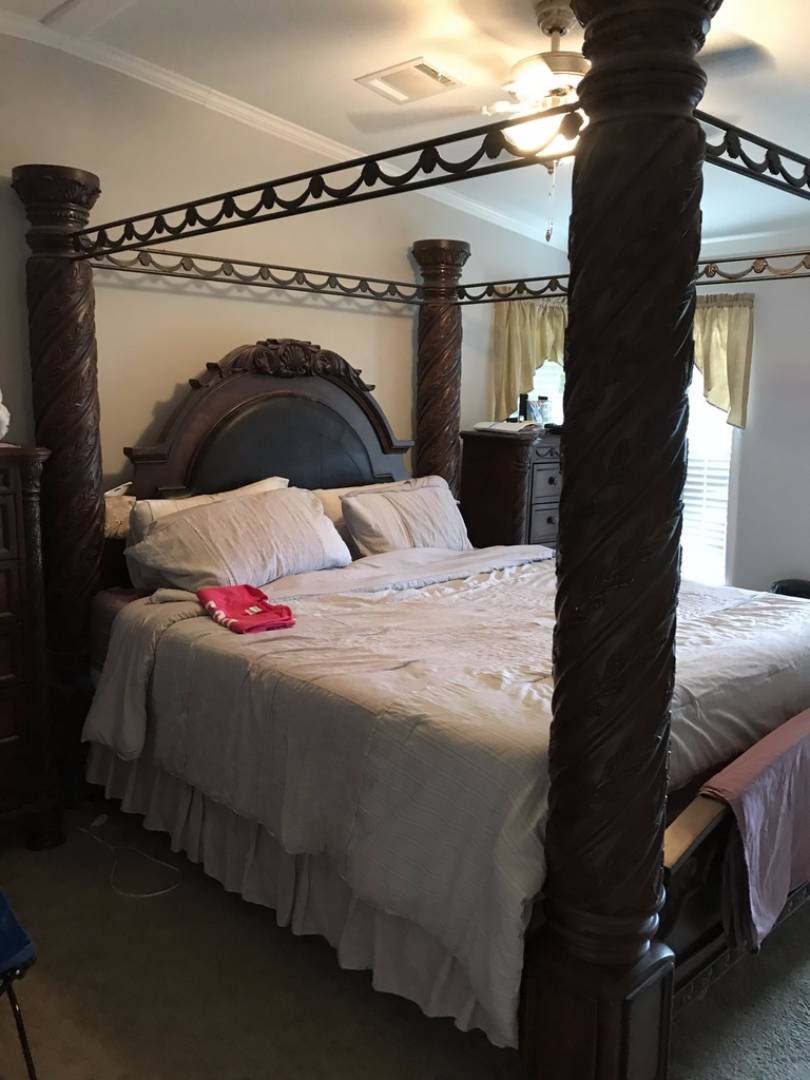 ;
;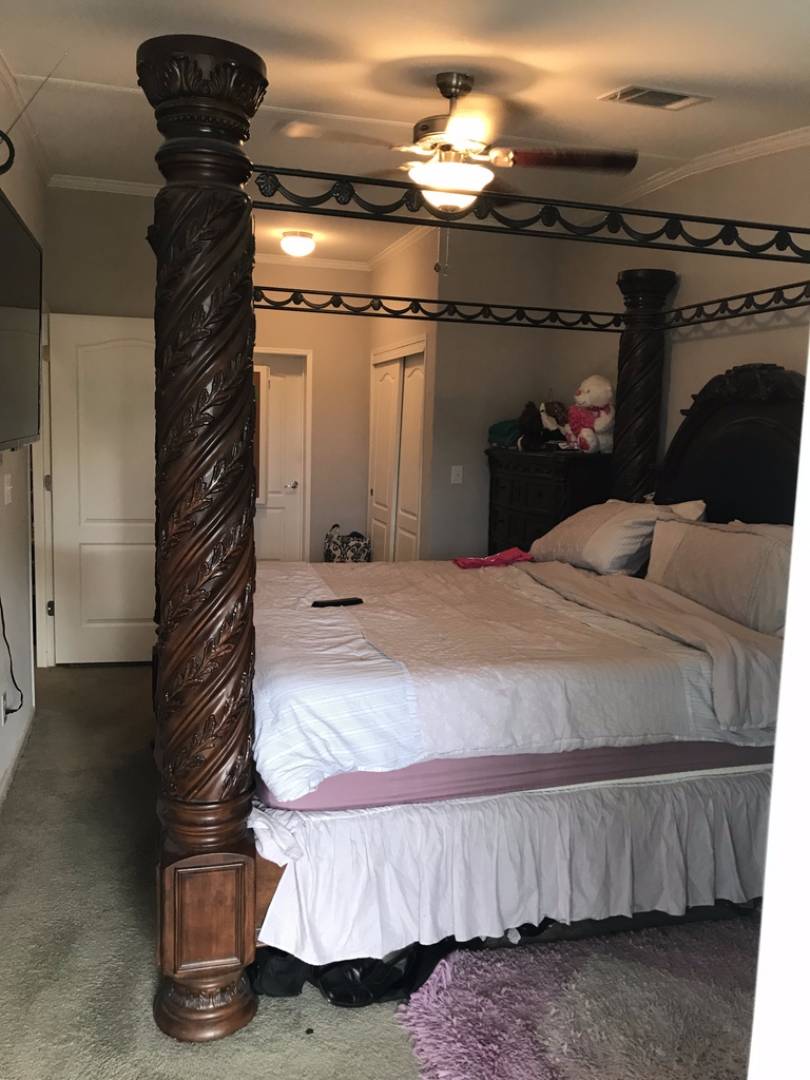 ;
;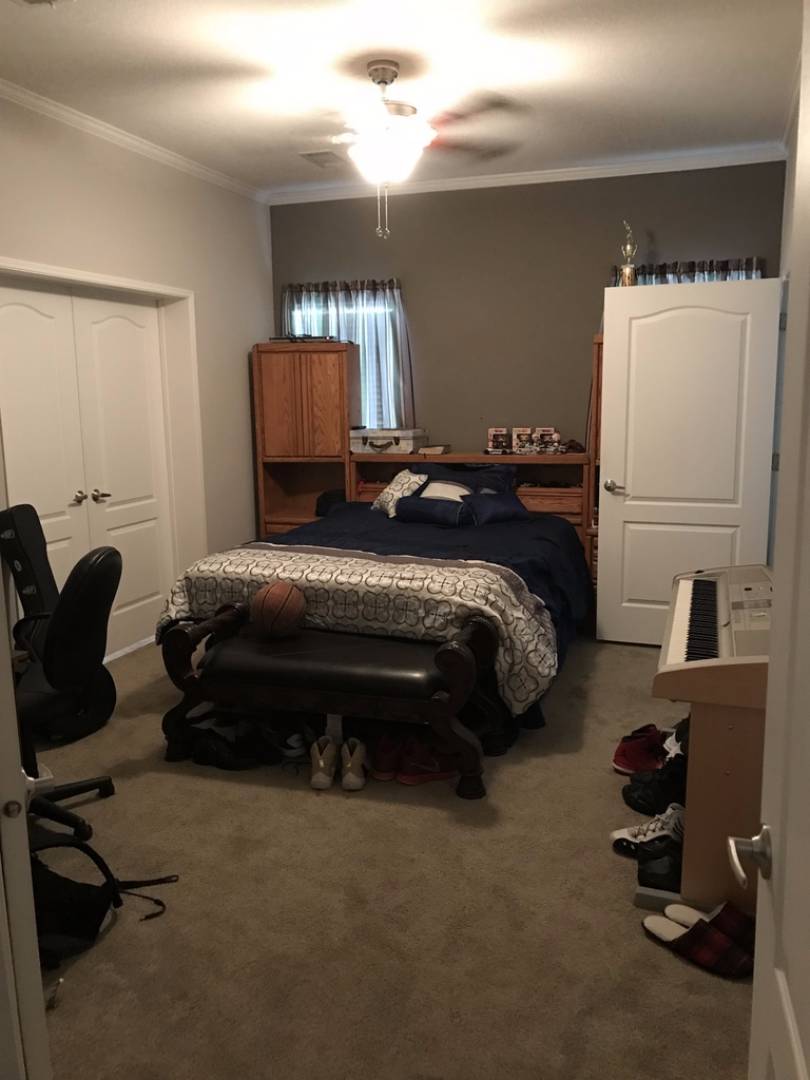 ;
;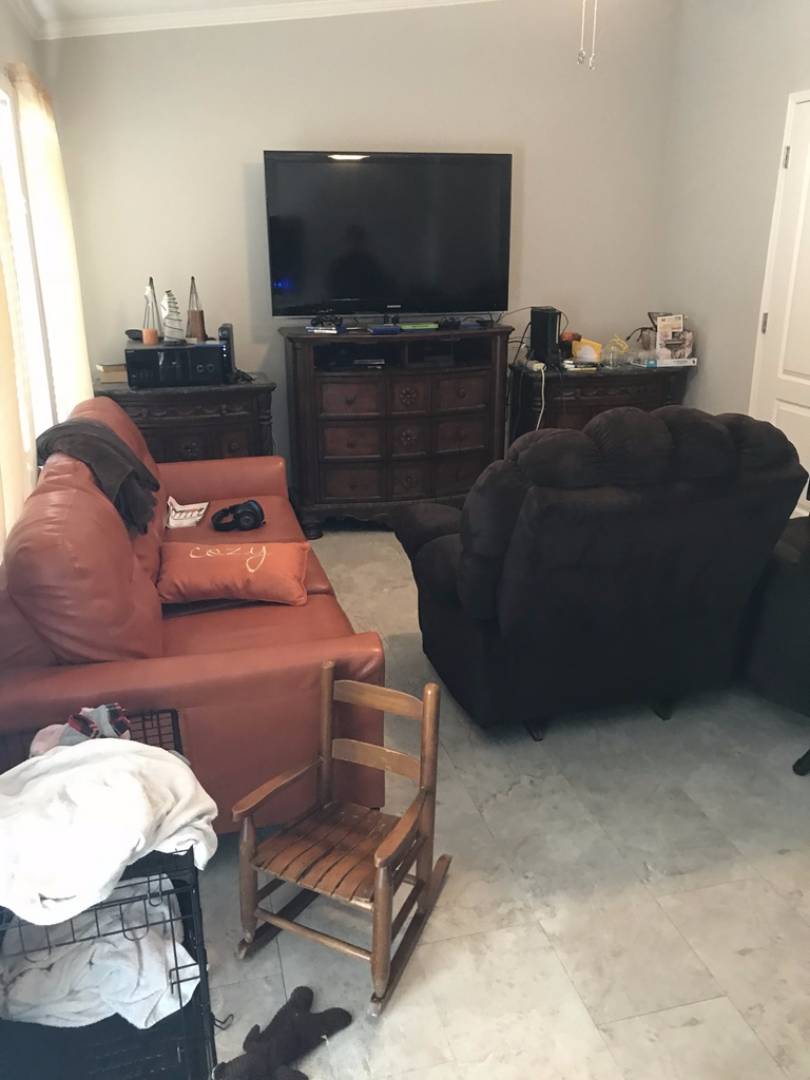 ;
;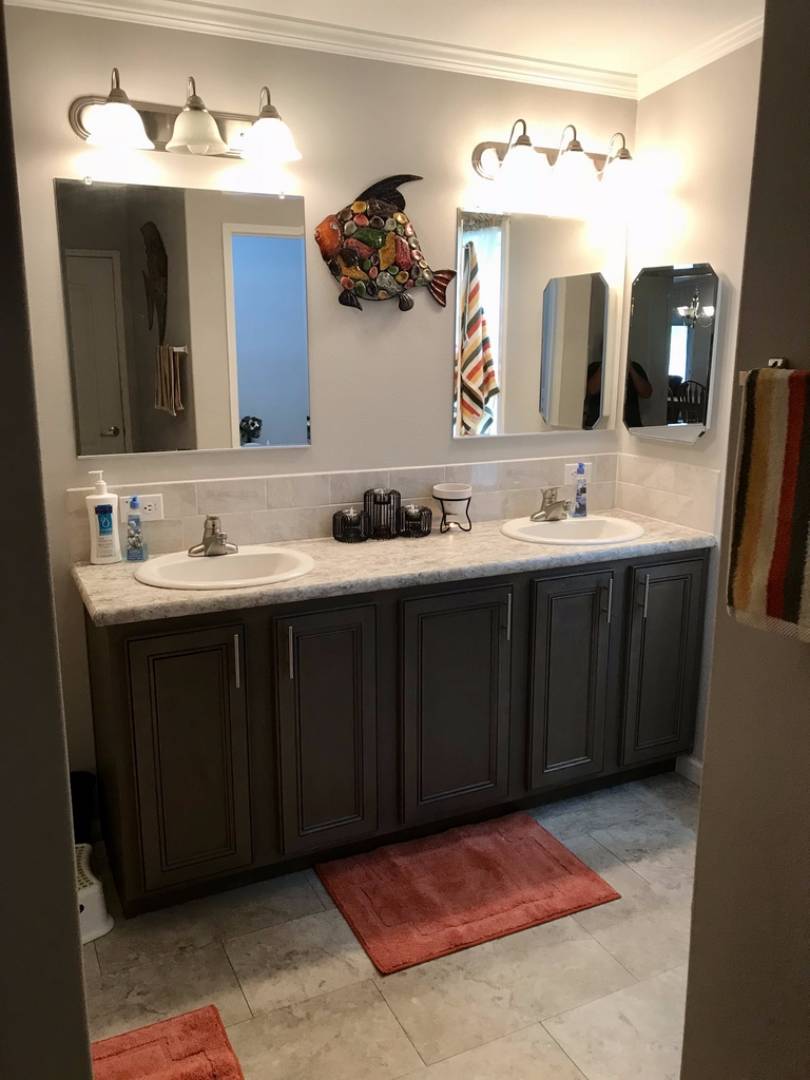 ;
;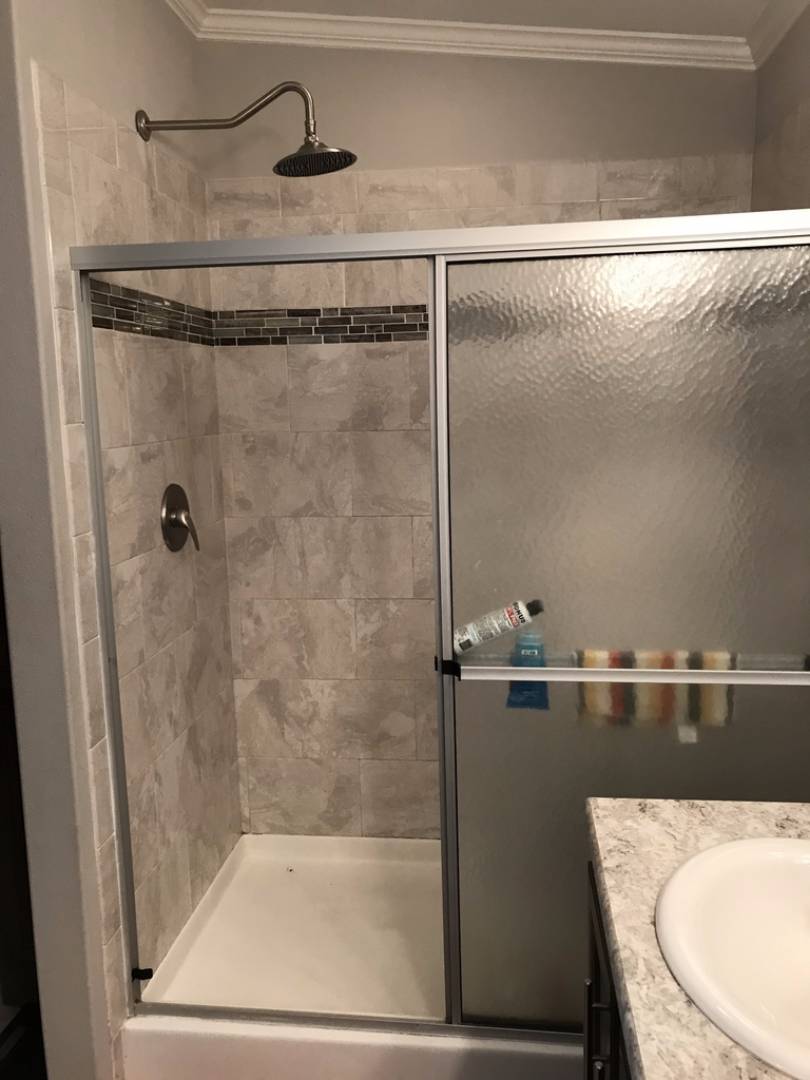 ;
;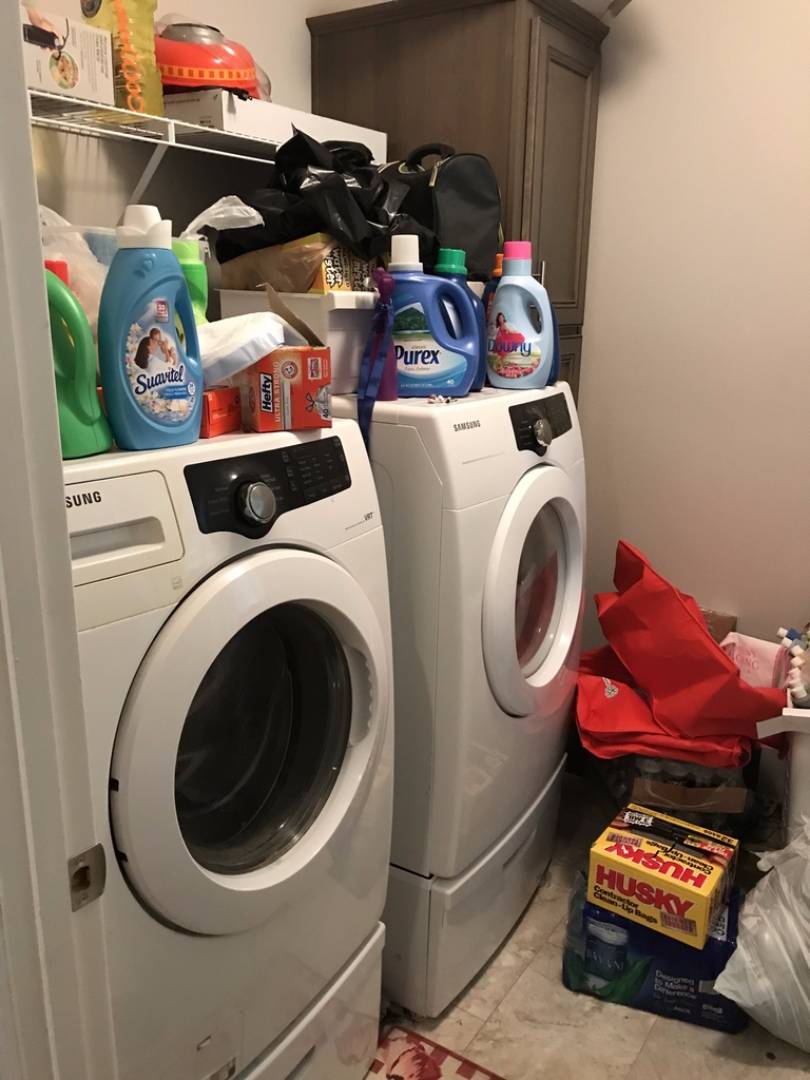 ;
;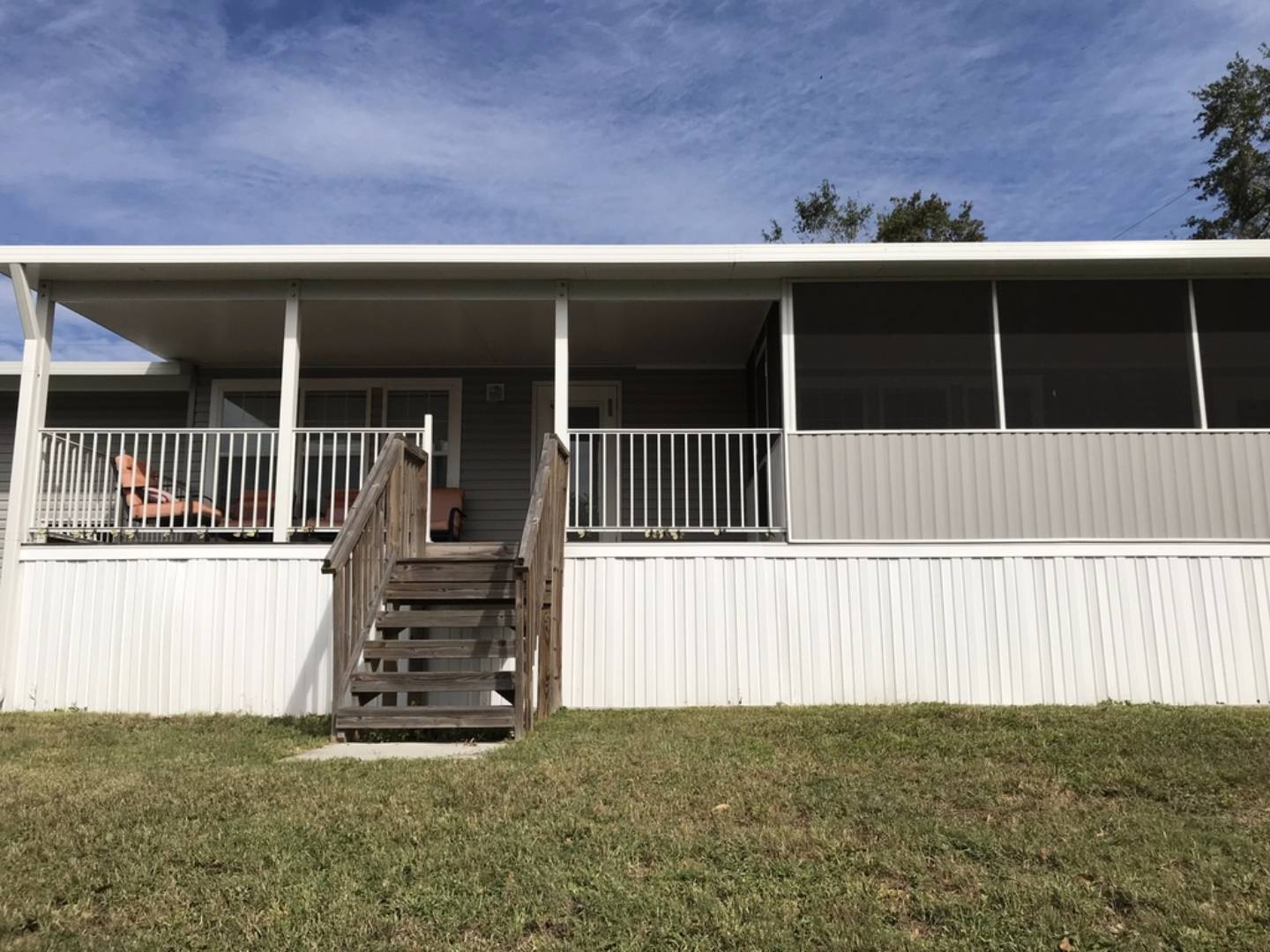 ;
;