148 Somers Street, Brooklyn, NY 11233
$950,000
List Price
Off Market
| Listing ID |
10429229 |
|
|
|
| Property Type |
Multi-Unit (2-4) |
|
|
|
| County |
Kings |
|
|
|
| Township |
Kings |
|
|
|
|
| Neighborhood |
Bedford Stuyvesant |
|
|
|
| Total Tax |
$1,392 |
|
|
|
| FEMA Flood Map |
fema.gov/portal |
|
|
|
| Year Built |
1899 |
|
|
|
|
2-FAMILY - DELIVERED VACANT WITHOUT TENANTS Prime Turn-Key Rental Income Property, Bed Stuy/Ocean Hill. Completely renovated 2-story. Fulton Street, Eastern Parkway, and Broadway Junction adjacent. • 6 full-sized bedrooms with 5 full bathrooms. • Brand new, contemporary open plan kitchens with updated cabinetry, stone counter tops, 5-burner stoves, designer appointments and stainless appliances. • 2-zone baseboard heating throughout. • New boilers / hot water heater • Front and rear basement access. • 2,700 sf of living space. • 20x75' lot size. • Convenient to Broadway Junction A, C, J, L and Z, Fulton Street, Bushwick bars/restaurants. Unit #1 • Floor-thru 3 bedroom duplex with double exposure. • Open plan eat-in kitchen/living room. • Kitchens have updated cabinetry, stone counter tops, 5-burner stoves, designer appointments and stainless appliances. • 2 full-sized bedrooms (box layout) on the main level with 1 full bathroom and 1 full bathroom "en suite". • Extra large master suite on the second level with double exposure and "en suite" full bathroom . • Washer/dryer hook-up with dryer venting. • Large 850sf (approx) exclusive use backyard garden with private patio. Unit #2 • Floor-thru 3 bedroom with double exposure. • Open plan eat-in kitchen/living room. • Kitchens have updated cabinetry, stone counter tops, 5-burner stoves, designer appointments and stainless appliances. • 3 full-sized bedrooms (box layout) with 1 full bathroom and 1 full bathroom "en suite".
|
- 6 Total Bedrooms
- 5 Full Baths
- Built in 1899
- Renovated 2017
- 2 Stories
- Available 10/10/2017
- Townhouse Style
- Full Basement
- 700 Lower Level SF
- Lower Level: Finished, Walk Out
- Renovation: Gut renovated. Open plan LR/Kitchens, new cabinetry, stone counters, 5-burner stoves, stainless. Finished basement. 850sf garden/patio. New boilers/HWH.
- Open Kitchen
- Granite Kitchen Counter
- Oven/Range
- Refrigerator
- Stainless Steel
- Ceramic Tile Flooring
- Hardwood Flooring
- Garden
- 7 Rooms
- Entry Foyer
- Living Room
- en Suite Bathroom
- Kitchen
- Laundry
- First Floor Bathroom
- Baseboard
- Hot Water
- 2 Heat/AC Zones
- Natural Gas Fuel
- Wall/Window A/C
- Frame Construction
- Vinyl Siding
- Asphalt Shingles Roof
- Municipal Water
- Municipal Sewer
- Patio
- Trees
- Street View
- New Construction
- Near Bus
- Near Train
- Townhouse (Bldg. Style)
- Laundry in Building
- Rec Room
- Pets Allowed
- Basement Access
- Bike Storage
- Pre War Building
Listing data is deemed reliable but is NOT guaranteed accurate.
|



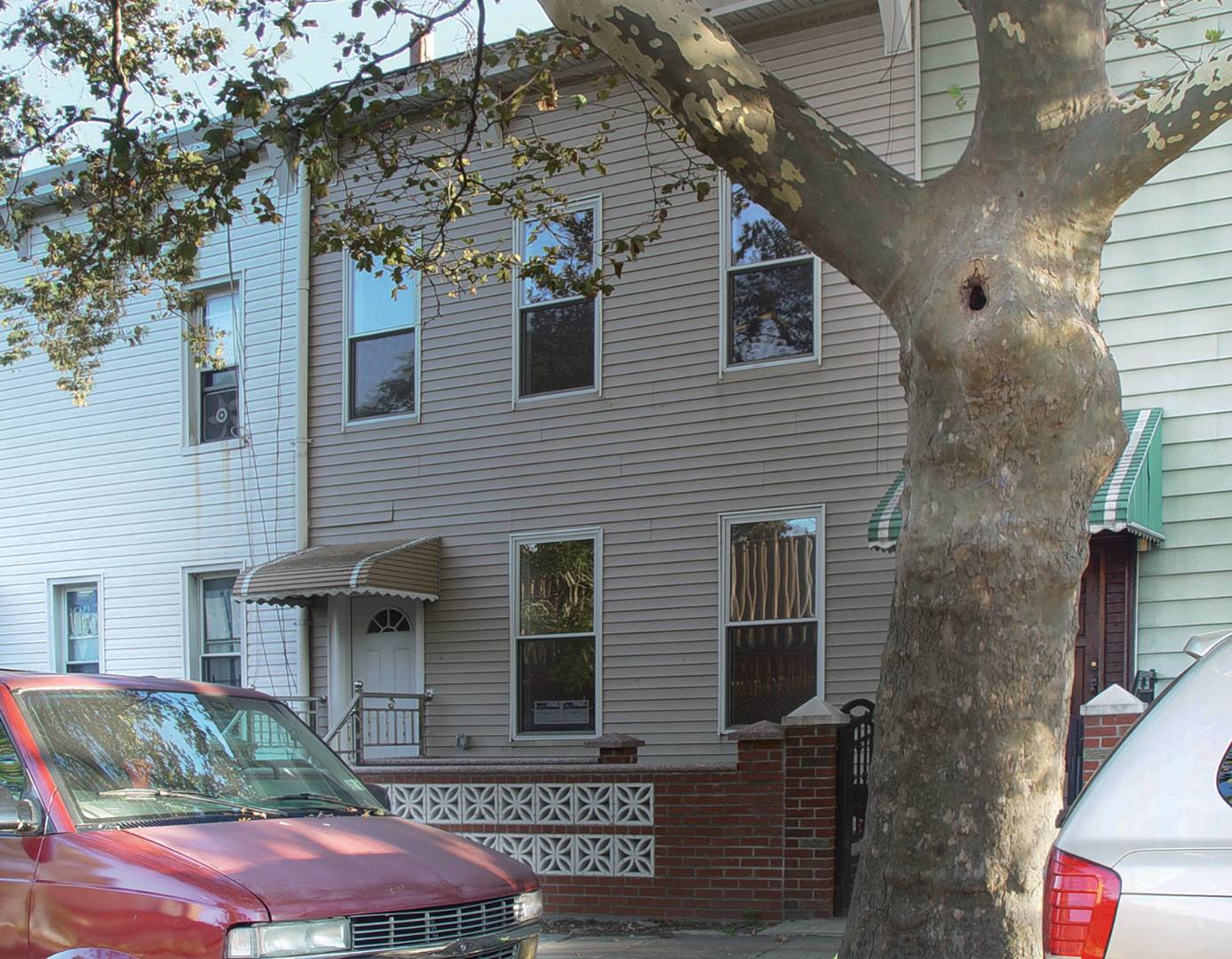

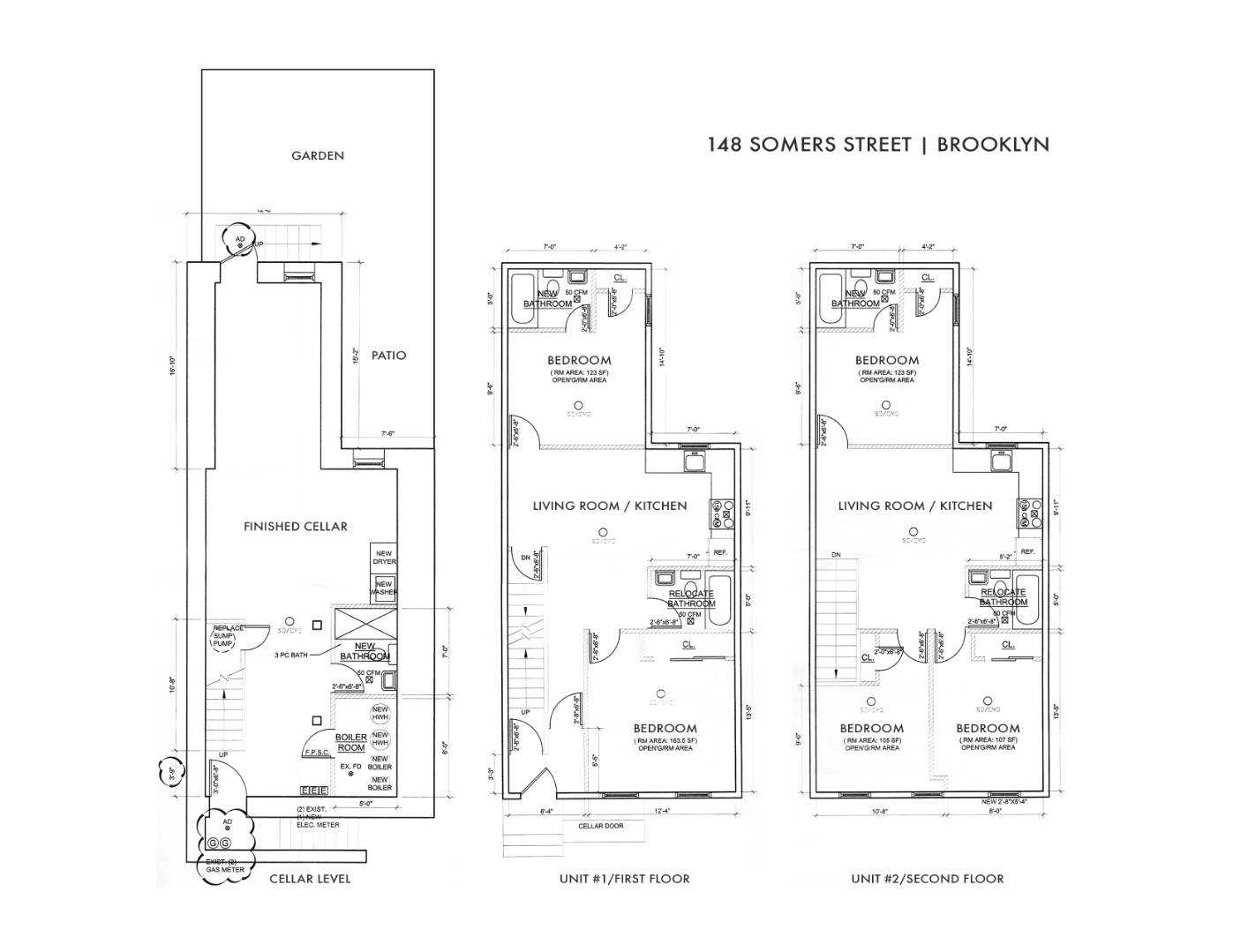 ;
;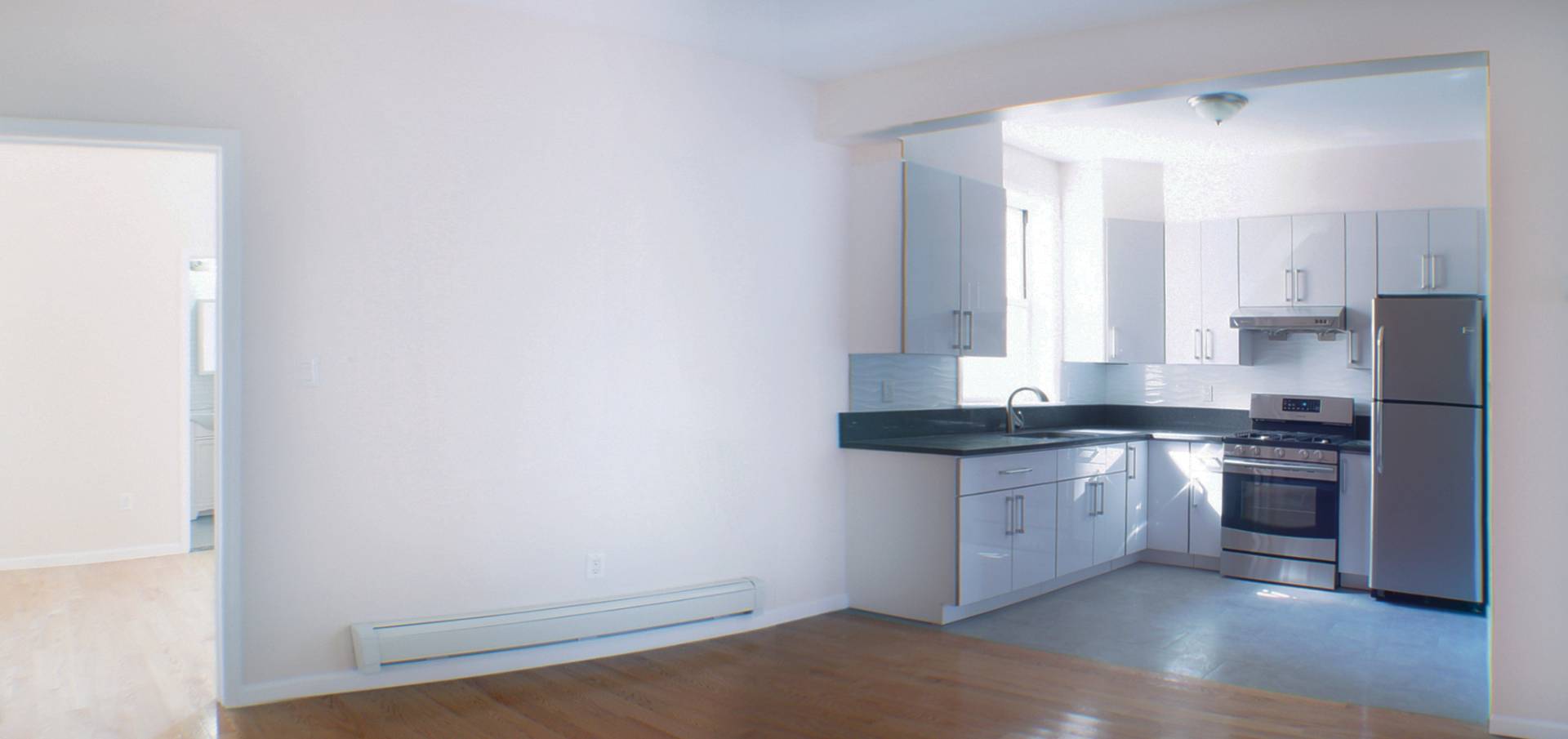 ;
;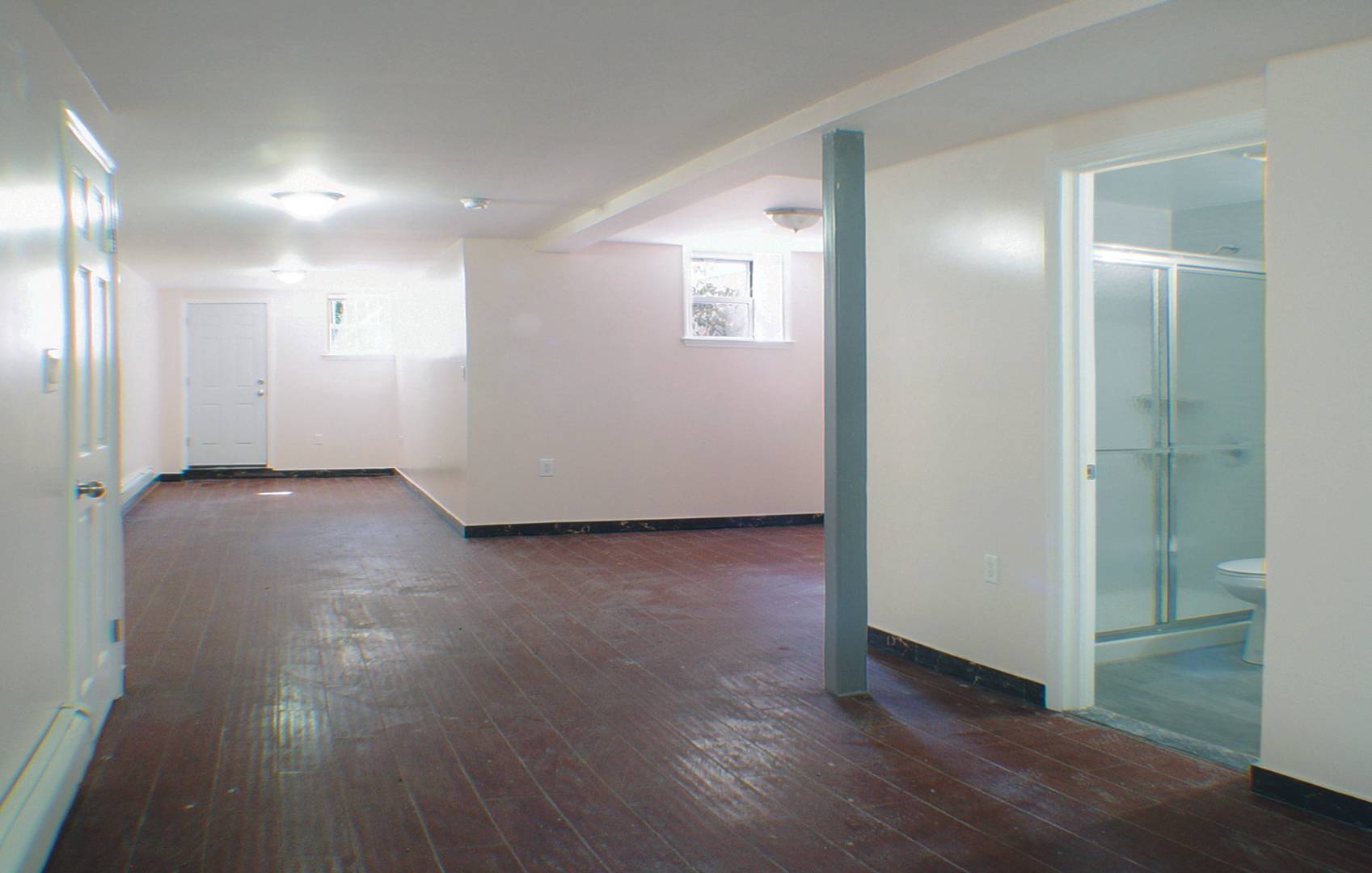 ;
;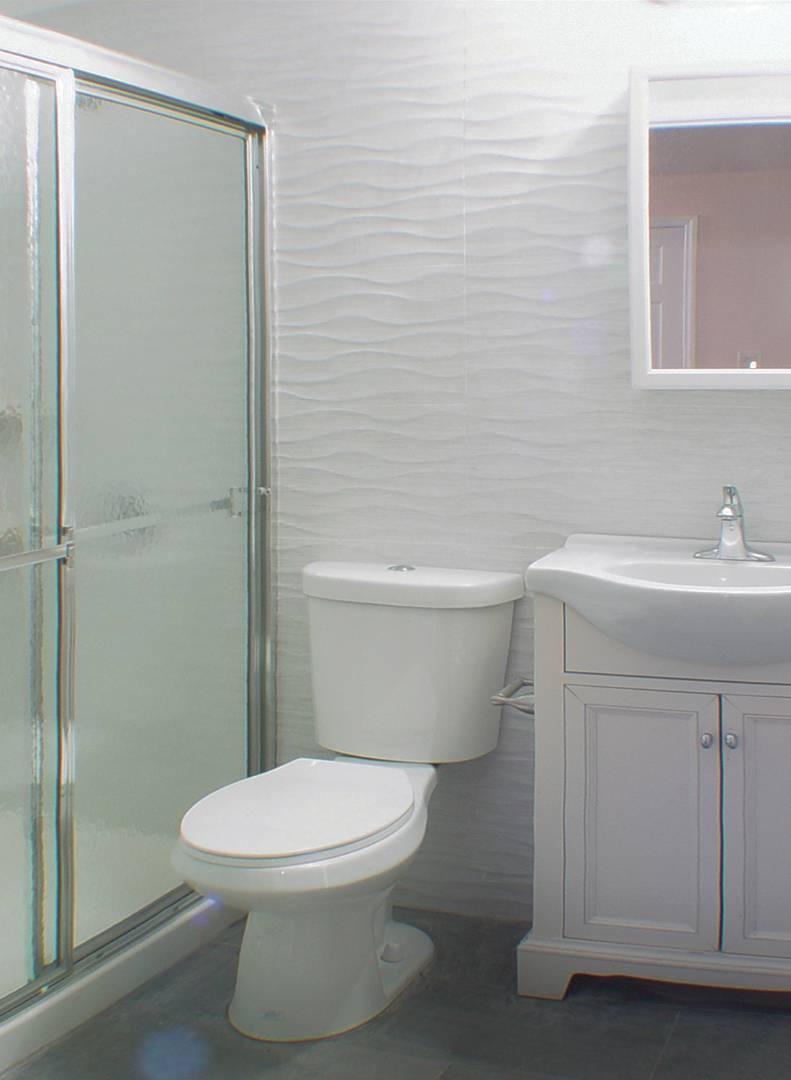 ;
;